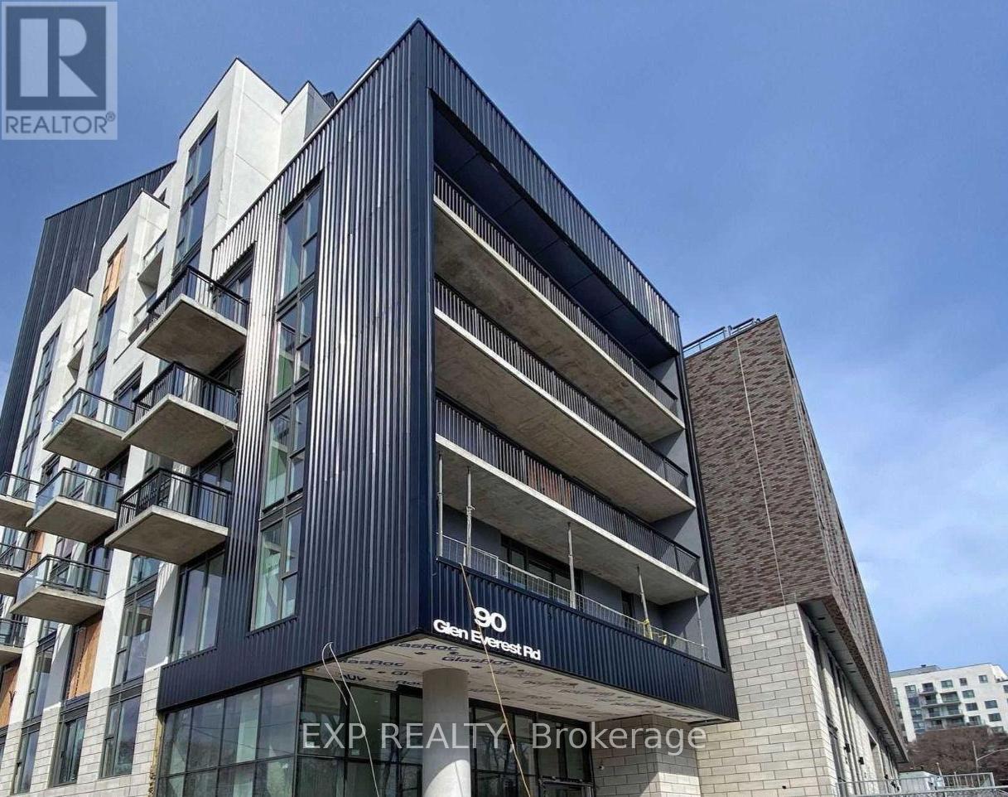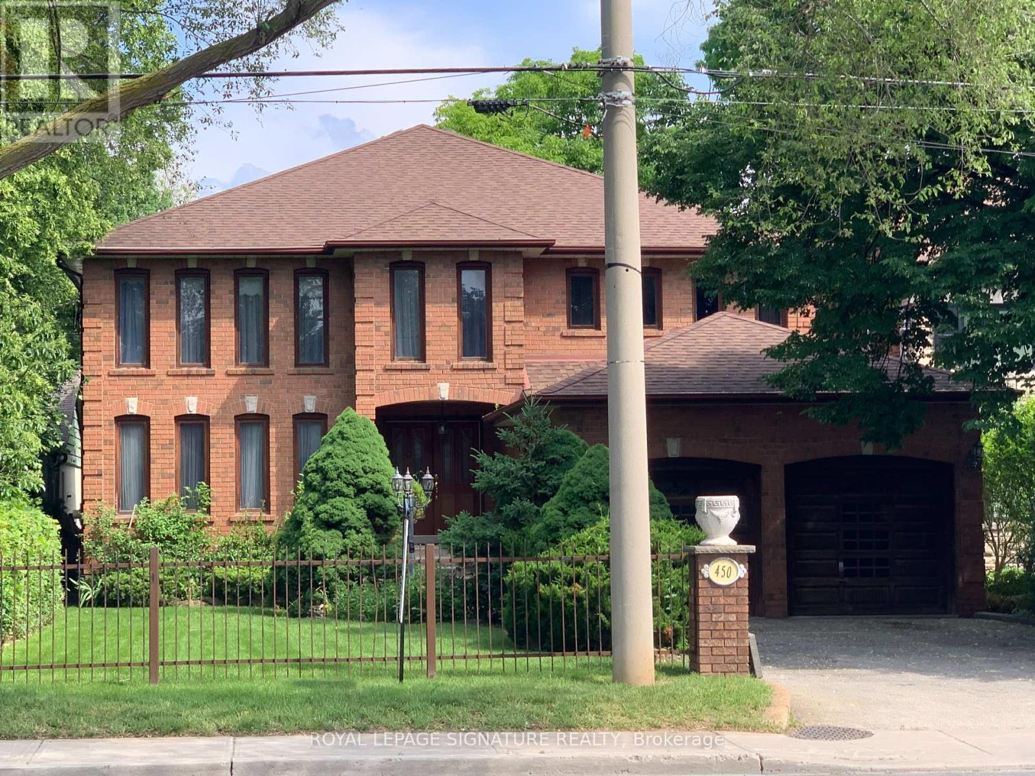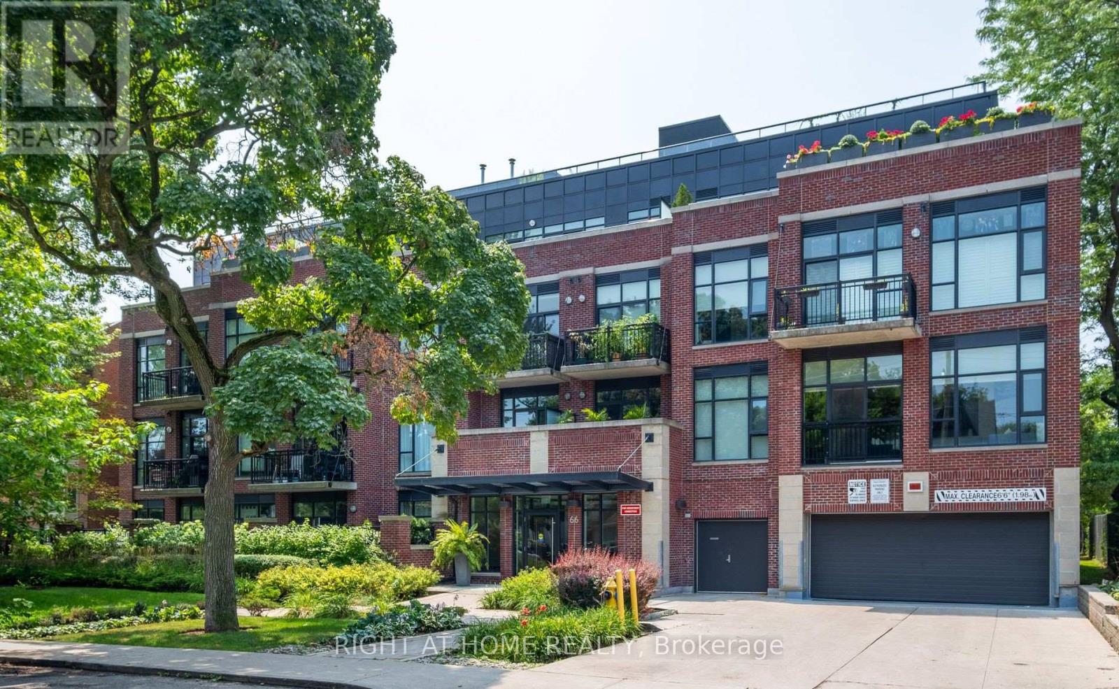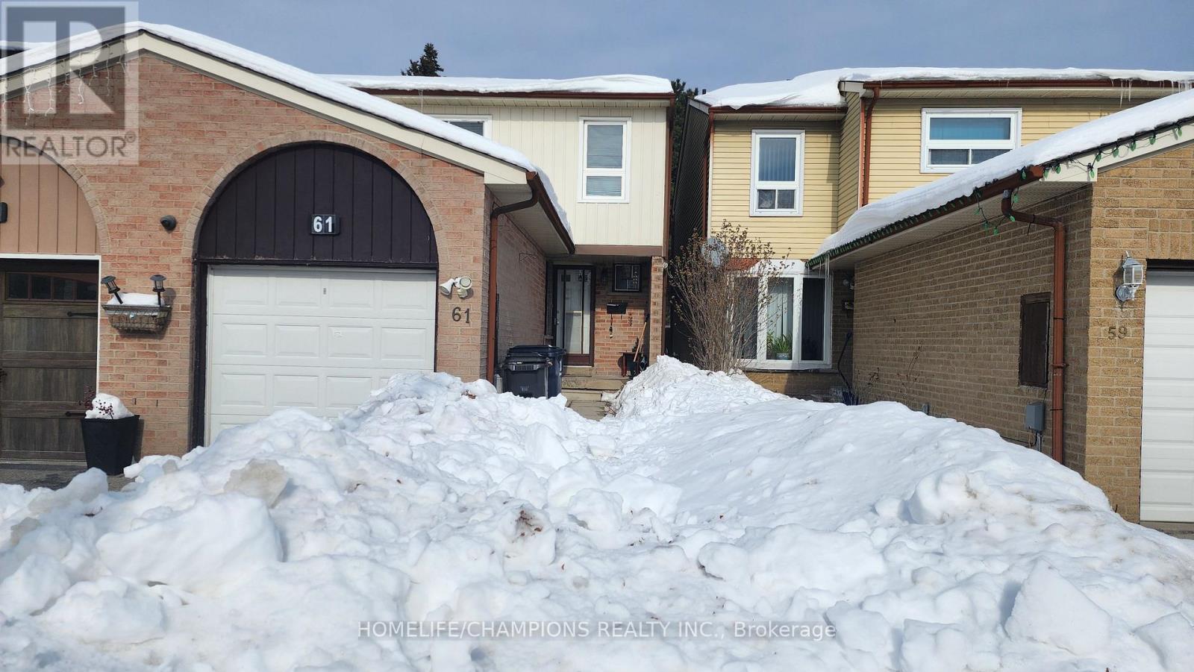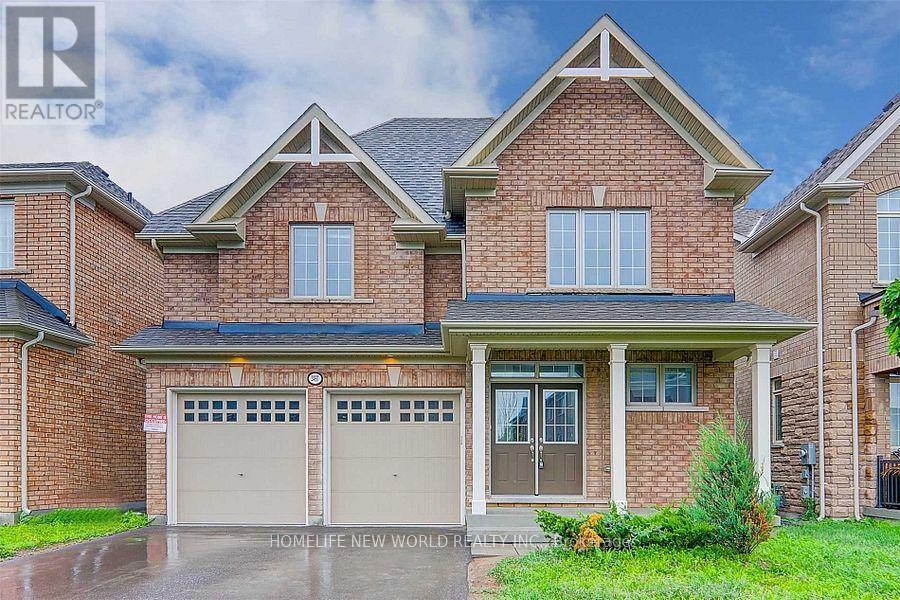111 - 90 Glen Everest Road
Toronto, Ontario
Introducing a brand new, south-facing one-bedroom unit , perched atop the esteemed Scarborough Bluffs. Perfect for working professionals or investors seeking an income opportunity in a non-rent-controlled building. Boasting an airy open-concept design with hardwood flooring, seamlessly merging the living and dining areas with access to a charming balcony. The kitchen is appointed with stainless steel appliances, including a stove and built-in microwave, integrated fridge, dishwasher, and a chic glass backsplash. Added convenience comes with an ensuite front-loading washer and dryer. The bedroom features sleek glass sliding doors and ample closet space. Relaxation awaits in the full 4-piece bathroom with a deep tub. HUGE 275 SQ FT TERRACE ,Enjoy the convenience of being within walking distance to the Bluffs, Lake Ontario, green spaces, Kingston Rd shops, restaurants, and public transit, with downtown just a short commute away. Welcome to a residence that effortlessly blends style, functionality, and convenience, catering to both first-time buyers and astute investors seeking prime property opportunities. World class amenities including a media room, party room, concierge service, dog wash, and gym. The crown jewel is the rooftop terrace, complete with a BBQ area, cabanas, fire pit, and w/ panoramic views of the downtown core and the lake. **** EXTRAS **** Parking spot for 1 car & locker. (id:26049)
450 O'connor Drive
Toronto, Ontario
Stunning Custom Executive Built Home with Gorgeous walk-out basement (above grade) to Spectacular 350ft (Tableland) Ravine Lot Country Living in The City. Over 5,000 Sq Ft. Luxury Living Space enjoy breathtaking views from your massive 1st/2nd Flr Balconies Built With Finest Materials all walls/ceilings hand plastered. Beautiful oak trim thru-out. Solid Wood Cabinetry Hardwood Flr Thru-Out Herringbone (Family Rm) Two Custom Built Fireplaces, Floor to Ceiling Windows, Massive Room Dimensions. Oak Circular Staircase. 2 Family Size Kitchens, Sauna, One of Kind East York Home, Double Car Garage, 4 car private parking. Situated Minutes to Downtown, DVP, Parks, Schools, Diefenbaker District, Schools + Transit. (id:26049)
217 - 66 Kippendavie Avenue
Toronto, Ontario
This cozy unit is in sought after The KEW boutique condo building built in 2014 situated in a fantastic location in The Beaches area. It's a short walk south to the tranquility of the waterfront, boardwalk, beaches as well as public swimming pool, outdoor skating rink and Kew Gardens. There's something for all your interests close by. Also short walk north to Queen Street E. filled with vibrant shops, bakeries, grocery stores, coffee shops, restaurants and transit. This modern unit features high ceilings, open concept design, kitchen with gas cooktop, ample counter space and built-in/hidden appliances. Gas BBQ hook-up on balcony. There is a generous sized bedroom with large closet and floor to ceiling window for plenty of natural light. Also has a den to be used as you see fit (2nd bedroom, work space or extra, etc.). The unit comes with 1 owned underground parking spot. No locker. Owners will also enjoy access to a party room on the main floor for larger gatherings as well as a rooftop deck/garden overlooking the neighborhood. (id:26049)
116 - 1350 Kingston Road S
Toronto, Ontario
The Residences of the Hunt Club. Great location to the lake, shopping, TTC - Opportunity for original builders unit now available - never lived in! 2 Bedroom 2 Bath 722 sq. ft. unit. upgraded flooring, pot lights/dimmers, stainless steel appliances, Kitchen with back splash tiles. Primary bedroom with ensuite bathroom and his and her closet. Includes 1 parking and 1 locker. Building amenities include Gym, Dining meeting lounge, Rooftop terrace (with Provision of BBQ) overlooking Hunt Club Golf Course and Lake Ontario. Don't miss this great opportunity. (id:26049)
105 - 10 Meadowglen Place
Toronto, Ontario
Beautifully Designed & Laid Out this 3 Bedroom Unit Has 966sf Of Living Space & 13 ft Ceilings With Its Own Private 85sf Terrace. Plank Flooring Throughout. This Unit Is Brand New. The Building Offers A Concierge Service, Party/Rec Room, Fitness Room With Yoga Area And A Business/Work Centre. Few Min To Hwy 401. U Of T Campus And Centennial Campus Is A 7 Min Drive.. Ellesmere Junior, North Bendale, Henry Hudson And Churchill Heights Schools Are Within 5 Min. Confederation Park Only 3 Min Away So You Can Enjoy All The Greenery & Walking Trails. Scarborough Town Centre Is Only 8 Min And The Famous Scarborough Bluffs Is About 15 Min. **Take advantage of the New Mortgage rule changes that will help with lower deposits and/or longer amortization. Please Speak to your Banks Mortgage specialist or Mortgage Broker.** **EXTRAS** Brand New Units At The Tricycle Just Released, All With Tarion Warranty. One Parking And 3 Lockers Included (id:26049)
907 - 10 Meadowglen Place
Toronto, Ontario
Beautiful South Exposure, Large & Bright 3 Bed Unit At The Brand New Never Lived In Tricycle Condo. Split Bedroom Plan For Privacy, Abundance Of Natural Light Into Each Bedroom With Floor To Ceiling Windows. Plank Flooring Throughout. Ensuite Bath & Walk In Closet In Primary. The Building Offers A Concierge Service, Party/Rec Room, Fitness Room With Yoga Area And A Business/Work Centre. Few Min To Hwy 401. U Of T Campus And Centennial Campus Is A 7 Min Drive.. Ellesmere Junior, North Bendale, Henry Hudson And Churchill Heights Schools Are Within 5 Min. Confederation Park Only 3 Min Away So You Can Enjoy All The Greenery & Walking Trails. Scarborough Town Centre Is Only 8 Min And The Famous Scarborough Bluffs Is About 15 Min. **Take advantage of the New Mortgage rule changes that will help with lower deposits and/or longer amortization. Please Speak to your Banks Mortgage specialist or Mortgage Broker.** **EXTRAS** Brand New Units At The Tricycle Just Released, All With Tarion Warranty. One Parking And 3 Lockers Included (id:26049)
202 - 1 Falaise Road
Toronto, Ontario
Newer Building (4 Years Old), Balcony Walkout From Living Room! Close To All Amenities, Including: Ttc/Go/401, UFT Scarborough Campus, Centennial College, Schools, Hospital, Parks, And Shopping & Restaurants At Door. Just one person living there, Very good tenant, Can assume tenant (full year rent paid) or can get vacant possession. (id:26049)
61 Warwick Castle Court
Toronto, Ontario
It is a very convenient location; Schools are within walking dis., Library, Dr. offices, Mall, Shopper Drugs, and nofrills are close by., Hospital & 401 are a few min. drive, No vehicles can speed up, as it's ending the CT. Safety zone for children. Basement with one BR, 3ps WR, Rec.RM w/fire Place. The dining RM overlooks the sunken living room, walks to the kitchen from the dining area, W/out to the yard from the living area, A suitable property for first-time buyers. (id:26049)
318 - 3220 Sheppard Avenue E
Toronto, Ontario
Welcome to East 3220 Condos! This brand-new, never-lived-in unit includes 1 parking space, 2 lockers, and features a Juliet balcony. It offers a modern layout with 10-foot ceilings, high-quality finishes, and an abundance of natural light. Perfectly positioned for urban convenience, the unit provides easy access to TTC at the doorstep, as well as major highways (401, 404, and 407). Shopping, dining, and Fairview Mall are just minutes away. Enjoy a wide array of amenities, including a concierge, fully-equipped gym, games room, theatre, library, and a stylish rooftop terrace with BBQs. Unlike a resale unit, this new-build unit comes with Tarion Warranty coverage that starts from the date of occupancy. **EXTRAS** Includes stainless steel refrigerator, stove, built-in dishwasher, over-the-range microwave, and stacked washer and dryer (white). Premium upgrades throughout, with custom backsplashes and high-grade laminate flooring. (id:26049)
Unit# 9 - 25 Priya Lane
Toronto, Ontario
**LOCATION-AMAZING LOCATION** **RARE Find 3 Bedroom 2 Bath for just $699K Ideal for First Time Home Buyers or Investors** Brand NEW Never lived in 3 Bedroom + 2 Bath Unit and you will be greeted with a Bright, Open-concept floor plan with large windows and a walk out to your own cozy front little Patio. This home features Spacious Living, Dining and Kitchen area, 3 Spacious bedrooms, 1 full 4pc Bathroom, In-suite Laundry and a powder room. This unit stands out for many compelling reasons: 1)Proximity to Highway: Just a 4-minute drive to Highway 401, making it perfect for commuters. 2) Lifestyle Convenience: A short 2-4 minute walk to TTC bus stops and Malvern Town Centre, which includes a large supermarket, Scotiabank, popular eateries like KFC/Taco Bell, Pizza Pizza, a pharmacy, Planet Fitness, and close to 8 minutes drive to Centennial College ensures moresaving you time and effort on daily errands. 3) Affordable First-Home Opportunity: Ideal for first-time buyers looking for a property in a highly desirable and well-connected location with excellent future potential. 4) Spacious Layout: The single-floor unit boasts 919 sq. ft. of interior space plus 71 sqft front patio, offering the ease of townhome living without the extra stairs. 5) Parking Convenience: Direct access to the underground parking garage, located adjacent to the unit. Visitor parking is available just a 2-minute walk away at Malvern Town Centre. Additional highlights include 9' ceilings, high-quality finishes, and laminate flooring in the living and dining areas. Low maintenance fees of just $0.19/sqft. This combination of location, lifestyle, and value makes it a truly special find!, Brand New applainces Stainless Steel Fridge, Stove, Built-In Microwave and Dishwasher. Available for Quick Closing too call it your HOME ! (id:26049)
2497 Bandsman Crescent
Oshawa, Ontario
Tribute Built Detached Home On Beautiful Ravine Lot In High Demanding North Oshawa, Over 3000 Sq.Ft, Over $70,000 Upgrades! Grand 17Ft High Foyer! Master With 5Pc Ensuite. Hardwood Flrs On Main And 2nd Flr Hallway, Large Modern Kitchen W/ Qtz Cntertops, Huge Island, Family Rm W/Gas Fireplace, Smooth Ceilings, Oak Stairs, Taller Doors,3 Full Bath On 2nd Level. Close To 407, Uolt, Costco And 1.5 Million Sq.Ft Of Shopping Centre. (id:26049)
2406 Angora Street
Pickering, Ontario
This stunning 3-year-new 4-bedroom, 3-bathroom semi-detached home in the sought-after New Seaton neighborhood combines modern design, top-notch finishes, and thoughtful details. Backing onto a future park and school, it is ideally located near Highway 407, Highway 401, the GO Station, shopping centers, schools, parks, and hiking trails, ensuring convenience and accessibility. The open-concept main floor features 9-foot ceilings, gleaming hardwood floors, and upgraded light fixtures, seamlessly connecting the living, dining, and kitchen areas. The chef-inspired kitchen includes ample storage and a spacious dining area, perfect for family gatherings or entertaining. Large windows throughout provide abundant natural light, while elegant details such as a stained hardwood staircase with iron pickets and wall wainscoting add sophistication. Upstairs, the luxurious master bedroom offers a large walk-in closet and a spa-like 5-piece ensuite with a rejuvenating soaker tub and separate standing shower. Three additional bedrooms provide comfort and versatility, offering plenty of space for family or guests. Conveniently, public elementary schools will be within walking distance. Designed with high-quality finishes and situated in a serene, picturesque setting, this semi-detached home epitomizes stylish and functional living, creating the perfect haven for homeowners seeking comfort and elegance. (id:26049)

