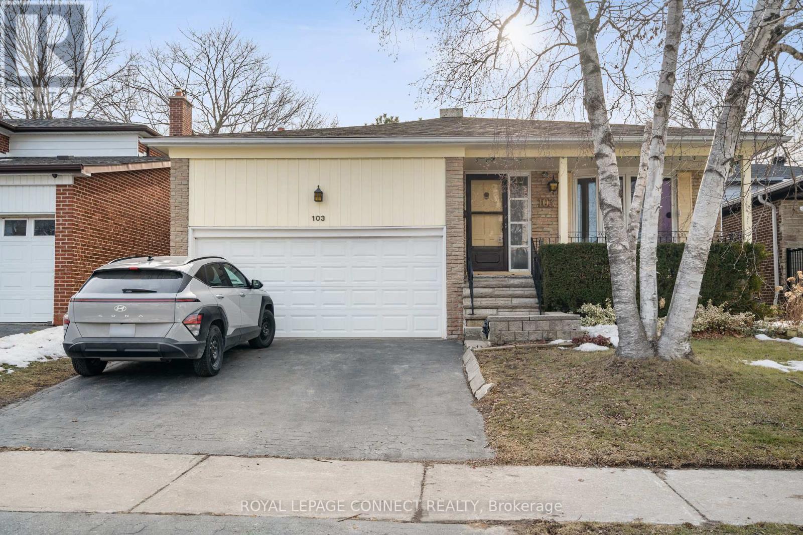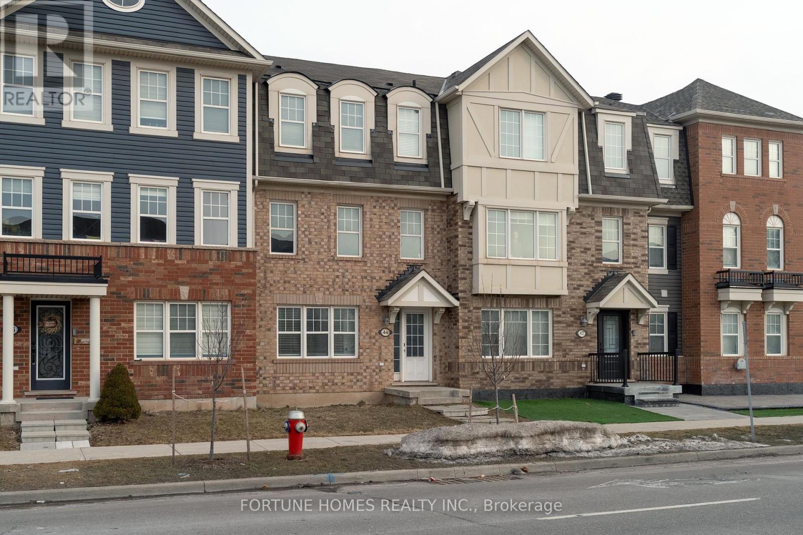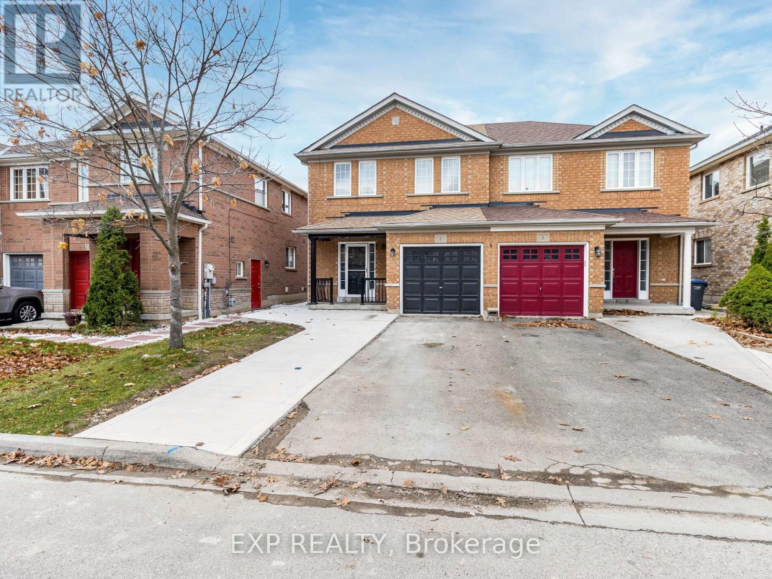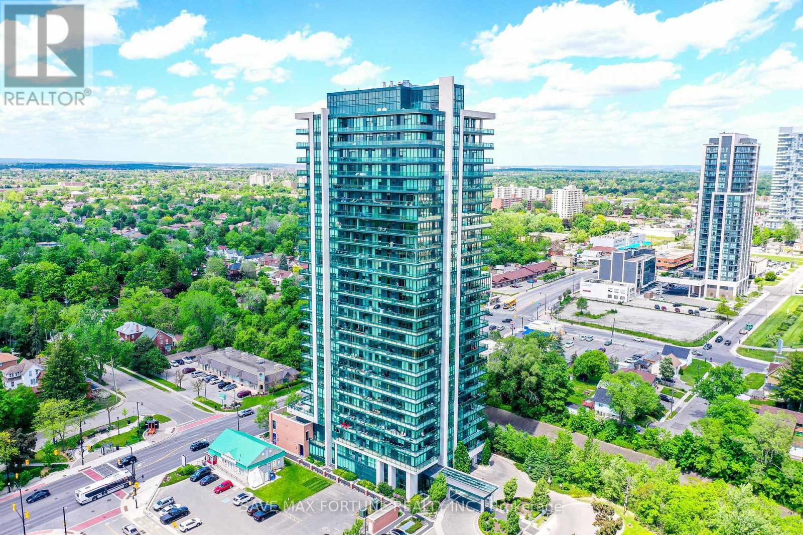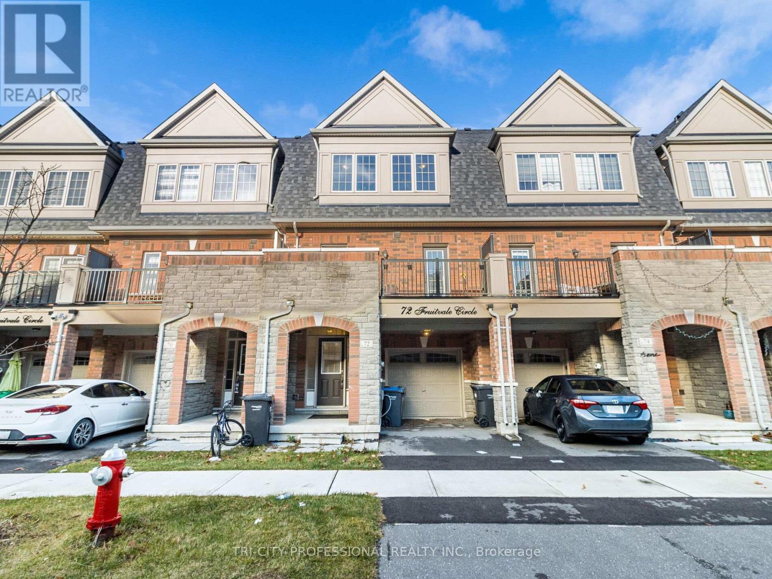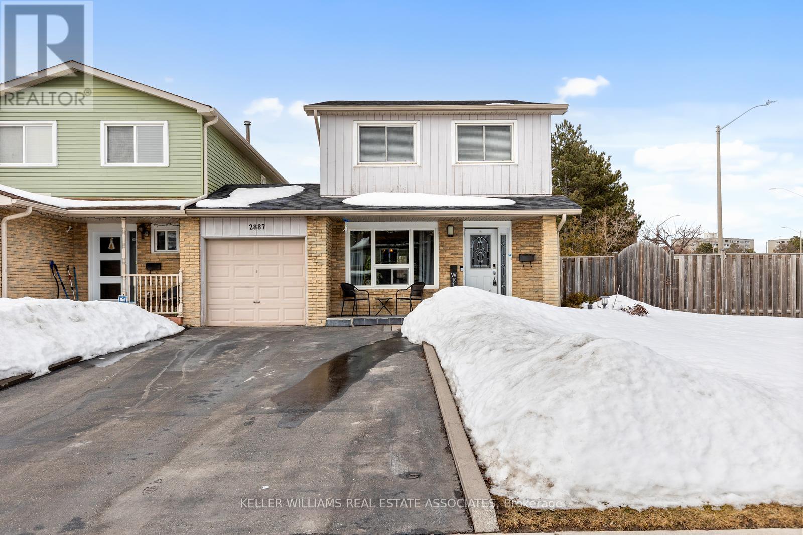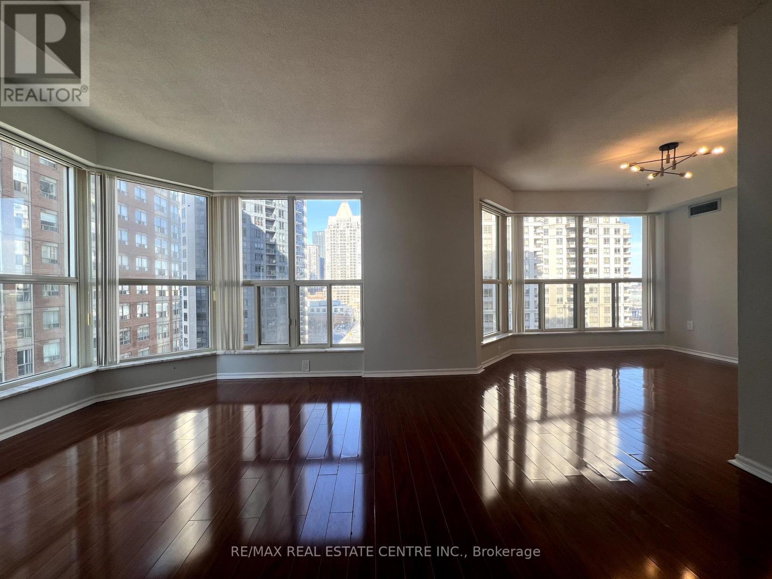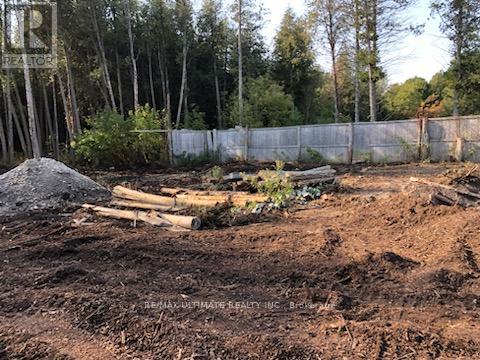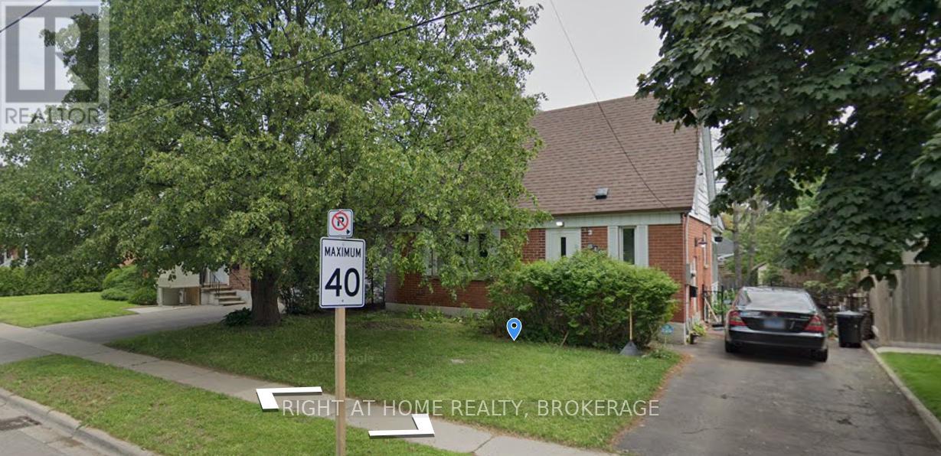103 Briarscross Boulevard
Toronto, Ontario
Large family home in prime Agincourt neighbourhood. Large private west facing backyard with no homes behind. Steps to public transportation, schools and places of worship. Potential for in-law suite with multiple entrances. (id:26049)
507 - 170 Chiltern Hill Road
Toronto, Ontario
WELCOME TO THE HILL. SITUATED ON THE BORDER OF FOREST HILL AND CEDARVALE. THIS SUITE IS IN A PERFECT LOCATION. NO SPACE IIS WASTED IN THIS WELL LAID OUT SPACE. BEAUTIFUL HIGH END FINISHES WITH A PRIVATE LARGE BALCONY. SUBWAY, PARKS, RESTAURANTS, CONVENIENT STORES ARE AT YOUR DOORSETP. (id:26049)
44 Ganton Heights
Brampton, Ontario
Are You Looking For A Freehold Townhouse In The Heart Of Northwest Brampton? Welcome To 44 Ganton Hts - A 4 Bedroom Freehold Executive Townhouse In Mount Pleasant Village! Mattamy-Built! Main Floor Bedroom Can Be Used As Nanny Or In-Law Suite. Steps Away From The Go! Station And Amenities, This Home Is A Commuter's Dream. Rare Double-Car Garage.Spacious Great Room, Family Size Kitchen With S/S Applian Large Deck Off The Eat-In Kitchen For Entertaining. 3 Good-Sized Bedrooms Plus An Extra Bedroom On The Main Floor. Each Floor With A Full Washroom. Perfect Opportunity For Investors To Purchase A Property With Cash-Flow Potential. Beautiful Terrace For Entertainment. (id:26049)
6 Silver Egret Road
Brampton, Ontario
Welcome to this beautifully updated 3-bedroom, 3-bathroom semi-detached gem, situated in a sought-after neighborhood known for its proximity to top-rated schools and a vibrant community center. Every detail of this home has been thoughtfully transformed, offering modern luxury and comfort.Spacious Layout: Three generously sized bedrooms and three fully upgraded bathrooms.Top-to-Bottom Renovation: Brand-new flooring, elegant staircase, and sleek pot lights throughout the home.Chef's Kitchen: Stunning new kitchen featuring premium appliances, modern cabinetry, and stylish finishes.Finished Basement: Perfect for entertaining, a home office, in law suite or an extra living space.Fresh Finishes: Recently painted in neutral tones, complemented by chic new blinds.Nestled in a prime location close to schools, parks, and the community center, this home combines convenience with upscale living. Move in and enjoy the perfect blend of modern updates and a family-friendly neighborhood.Don't miss out! Book your showing today! (id:26049)
3108 - 4080 Living Arts Drive S
Mississauga, Ontario
Capital One South Tower- Highly South After Upper Penthouse South Lake & City Views! This 628 Sq.FtIs Totally Turn Key, Gourmet Kitchen with W/Five Newer S/S Appliances, Granite Counter Tops,Backsplash, Gas Fireplace, Crown Mouldings, Pot Lights, Updated Flooring, Super Large BedroomFeaturing Double Closet With Organizers, And Work Home Area, 10 Ft Ceilings, 10X10 Open Balcony. Thecoveted Parking Spot Is placed right Outside Elevator #238. Spacious Locker Included (id:26049)
2109 - 100 John Street
Brampton, Ontario
Property Highlights: Well Lit, Spacious 1+1 Offers A Functional Layout With East Views. Spacious Bedroom With Access To Ensuite. Large Closet. Bedroom Sized Den. Granite Counter Top With S/S Appliance. Ensuite Stacked Washer And Dryer. Enjoy Your Outdoor Space On A 119Sqft Balcony With Barbeque having a Gas Connection. Parking Spot, Locker, Wine Locker. Building offers Amenities like Library, Gym, Party Room with Kitchen, Billiards Room, Yoga Room ,Terrace Sitting, Media Room, Poker Room, Guest Suite etc. Area Highlights: Centrally Located Property in the Heart of Downtown Brampton.2 mins drive to Highway 410. Walking distance to parks, tennis courts, YMCA, Etobicoke Creek trail, Brampton Library, Rose Theatre, Gage Park, City Hall, PAMA and Brampton GO-offering 30 minutes connectivity to Union Station. Area features Italian fine dine restaurants, Pubs and bars, Indian and various other restaurants! Proximity to Rose Theatre and Gage Parks offers multicultural activities all year round! (id:26049)
72 Fruitvale Circle
Brampton, Ontario
Fantastic Opportunity Awaits to own a stunning, Warm 4-Year-Old Freehold Townhouse Built by Deco Homes in the Highly Sought-After Neighbourhood of NW Brampton. This Upgraded 4 Bedroom, 4 Washroom Townhouse Presents the Perfect Blend of Modern Elegance and Comfort. Spacious and Inviting Open-Concept Layout Adorned with 9ft Ceilings, Creating an Airy and Bright Atmosphere. The Upgraded and Stylish Kitchen Features High-Quality Finishes and a Convenient Breakfast Bar. Two Entrances Lead to the Oversized Balcony, Offering a Serene Outdoor Retreat for Moments of Relaxation and Comfort. Master Bedroom with His/Her Closet and a Private 3-Piece Ensuite, Provides a Tranquil Space to Unwind. Generous-Sized Bedrooms are designed with Large Windows, Allowing for an Abundance of Natural Light to Fill the Fooms. This Townhouse is an Exceptional Opportunity to Make Your Dream Home a Reality. Don't Miss Your Chance to Own this Modern and Upgraded Gem Which has New Broadloom Laid-Out in the Bedrooms. (id:26049)
2887 Arles Mews
Mississauga, Ontario
Nestled in the heart of Meadowvale, this beautifully updated 4+1 bedroom semi-detached home (linked only at the garage) offers the perfect blend of comfort and family friendly charm. The eat-in kitchen features stainless steel appliances, pot lights, plenty of cabinets & a walkout to the backyard. Open Concept living/dining area. Loads of natural light throughout. Unwind in the primary bedroom featuring a newly renovated 3 pc. ensuite. Relax in finished lower level complete with a 5th bedroom and 3 pc. bath. Situated on a spacious corner lot, this property boasts a large yard ideal for outdoor entertaining, gardening, or summer BBQ's. Just steps to schools, parks, public transit, Meadowvale Town Centre & Community Centre. A short drive to Meadowvale or Streetsville Go Stations, Credit Valley Hospital & Erin Mills Town Centre. Easy access to highways 401, 407 & 403. Shingles'21, Furnace'21. (id:26049)
44 Conklin Drive
Brampton, Ontario
Welcome to 44 Conklin Dr, Detached House W/Beautiful Curb Appeal & A Functional Layout Will Not Disppoint! 3 Bed+Den/Office Can be Converted to a 4th Bedroom. Open Concept Kitchen W/Backsplash, SS Appliances, Quartz Countertops, Island, W/O to Yard W/Deck, Hardwood on Main, Primary Bdrm W/Ensuite W/In Closet. Finished Basement W/3 Pc Bath, Main Floor Laundry with Entrance to Garage. Close to School/Go Transit, Parks and More. **EXTRAS** S/S Appliances-Fride, Stove, Dishwasher, Otr Microwave, Clothes Washer/Dryer, Deck/Gazebo, Elec Fireplace, All Elf's, AC, Hot water Rental, All Window Coverings, Buyer/Buyer's Agent to verify All Taxes, Dimensions. (id:26049)
1004 - 325 Webb Drive N
Mississauga, Ontario
Bright and inviting, this 2-bedroom, 2-bathroom corner condo showcases stunning cityscapes from its elevated position. Thoughtfully updated and freshly painted, the open-concept layout is bathed in natural light streaming through expansive windows. The modern kitchen and bathrooms are adorned with sleek countertops, ceramic flooring, and stainless steel appliances (installed in 2022). Laminate flooring enhances the bedrooms and living area, while the generous primary suite features a private 4-piece ensuite for ultimate relaxation. Conveniently located near Square One, theaters, restaurants, and the library, this condo offers effortless access to entertainment and everyday essentials. Residents can take advantage of impressive amenities, including a swimming pool, party room, and squash court, ensuring a vibrant and comfortable lifestyle. (id:26049)
3341 Concession 4 Road
Clarington, Ontario
Great 100Ft X150Ft Land For Sale, Not For Building! Can Be Used As A Greenbelt Park But Can Be Used For Conservation & Forestry.That Would Include A Greenbelt Park, Bird Sanctuary,Wildlife Reserve,Cemetery, Outdoor School Or A Parking Area With Approval By Conservation Authority. A Farm Exclusive Of Any Buildings Or Structures. **EXTRAS** Make L/A Aware If Viewing Property, Seller Is Willing To Hold A First Mortgage. (id:26049)
819 Mary Street N
Oshawa, Ontario
Charming home in the sought after Centennial neighbourhood of Oshawa. Set on a deep private lot, it awaits your special touch and just a little TLC to transform it into a dream oasis. Sunroom at the back. Being sold under power of sale (mortgage default) "as is, where is". Buyer to do their own due diligence. Taxes and measurements to be verified. (id:26049)

