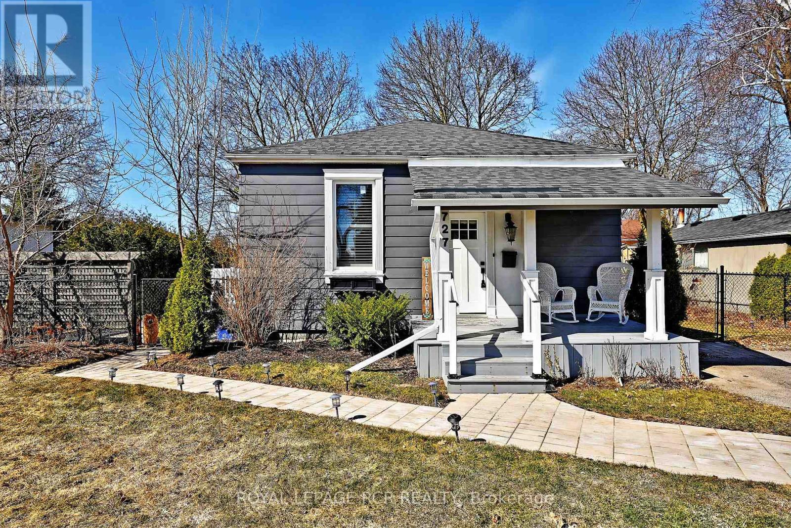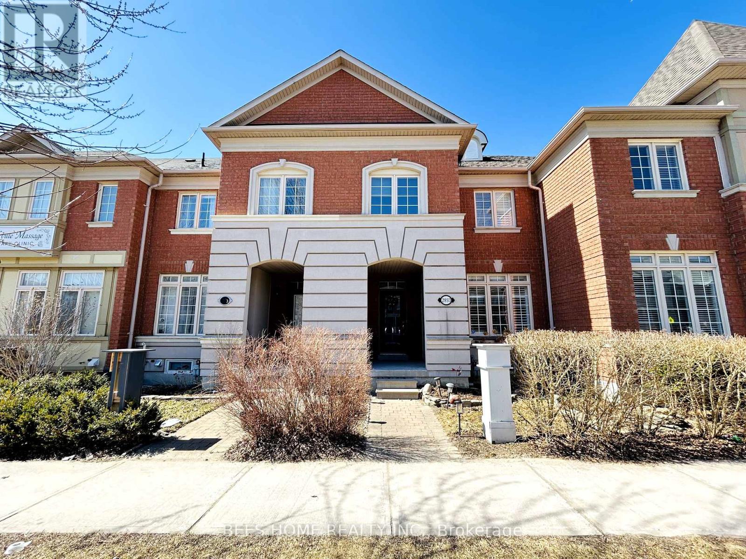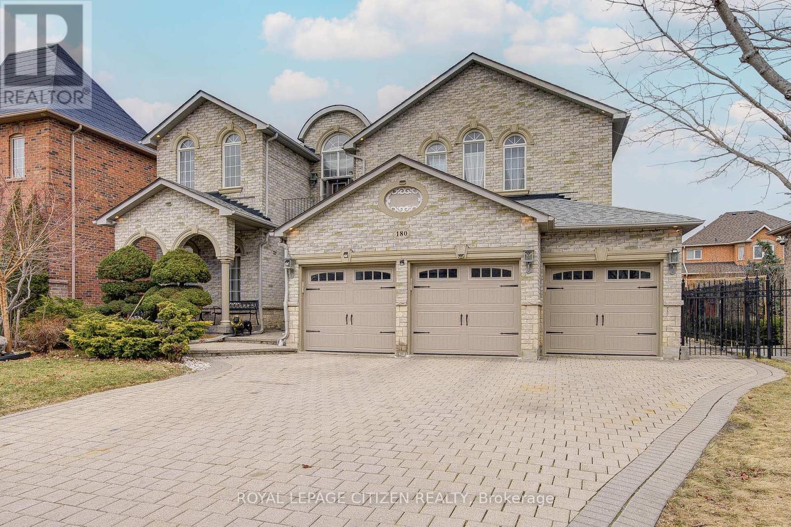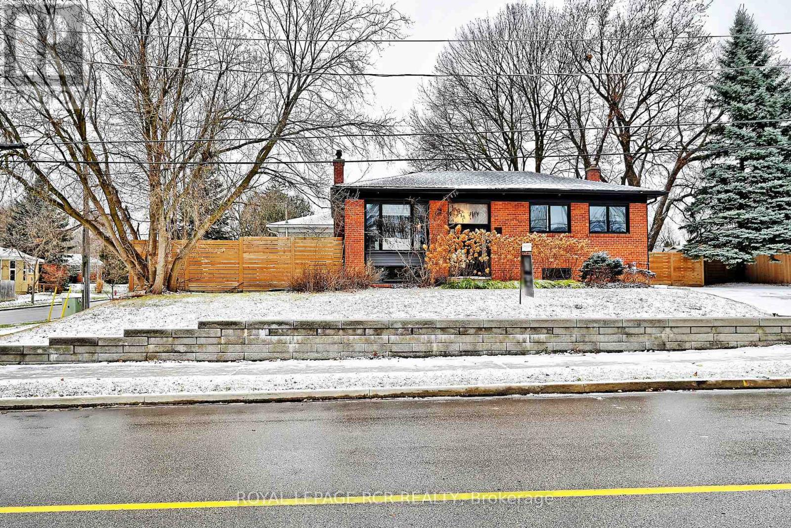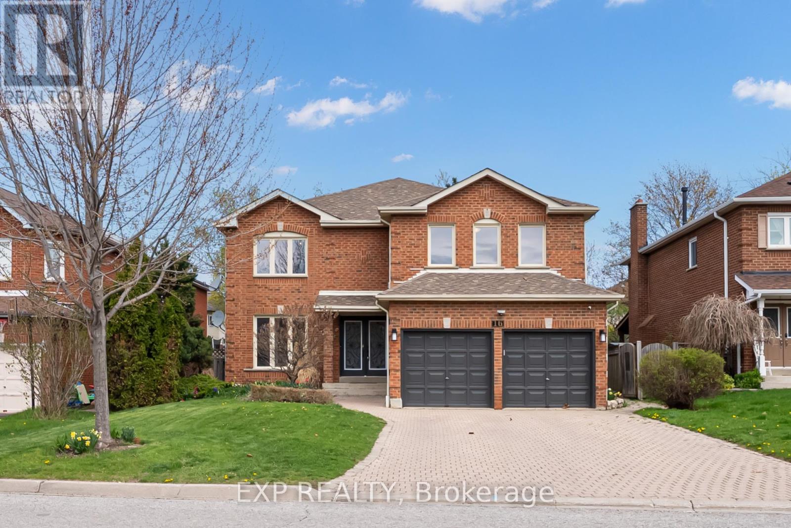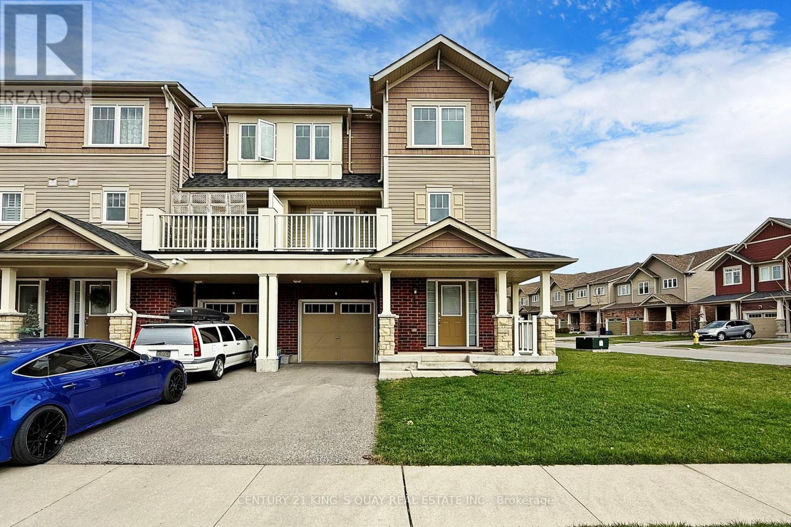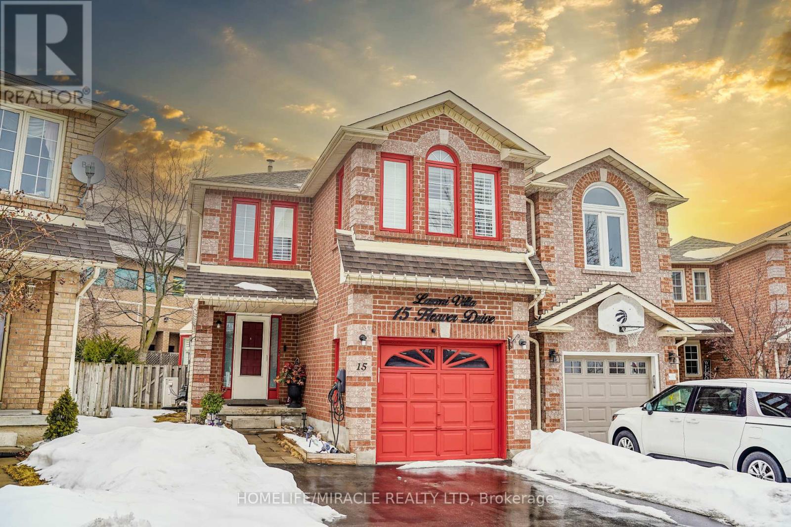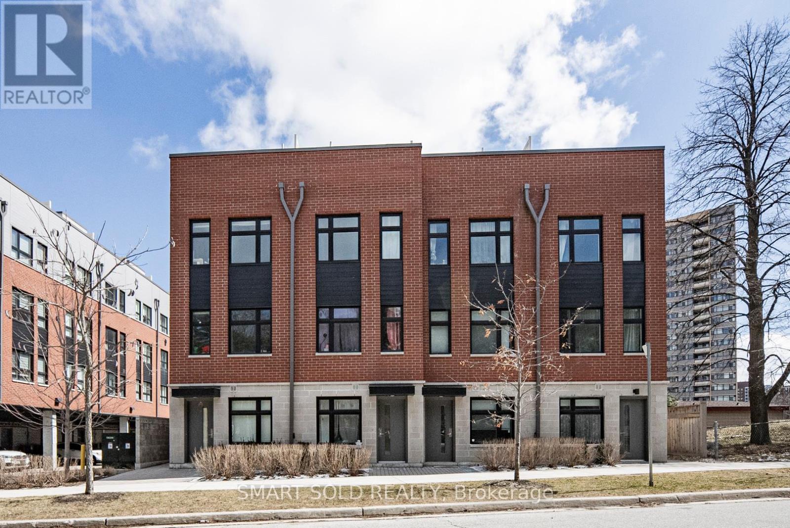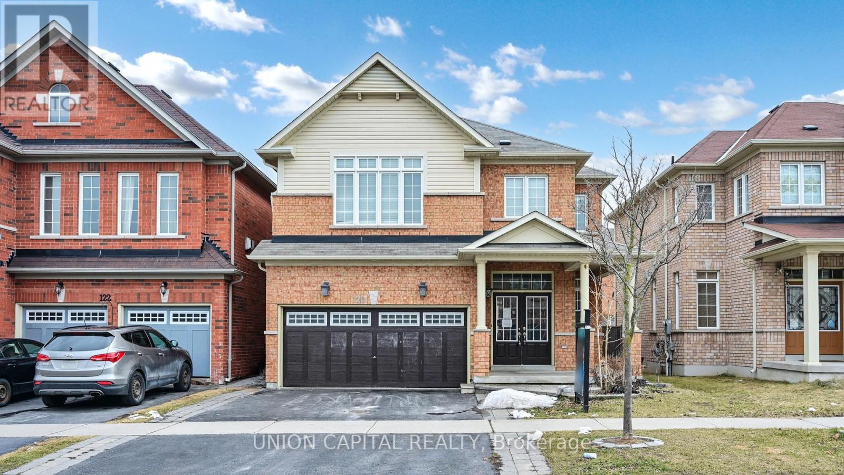37 Meadowland Drive
Brampton, Ontario
(1) Renovated Top to Bottom w/ Beautiful Acacia Hardwood floors, scandinavian style kitchen & Modern fixtures, zebra blinds (2) Entertainers Dream Backyard with hot tub Connection, large Concrete porch & Steps & 2 patios! w/ walkway on both sides. Gazebo w/ shingled roof, several fruit trees & perennial trees land scaping front & back of the House (3) Self-contained large basement Apartment with 2 Separate Entrances, can be easily converted into In law suite(4) Home shows True pride of ownership with most updates/renovations done 2025 (5) Interior & Exterior Potlights with Tons of natural light & big windows throughout the house. Great for Investors & first time home buyers. (id:26049)
4 Longboat Avenue
Toronto, Ontario
An exquisite freehold townhouse boasting 3 bedrooms and 3 bathrooms, this residence offers refined urban living on a tranquil cul-de-sac in a coveted family-friendly enclave. Thoughtfully designed, it features a spacious master bedroom with an ensuite, an elegant fireplace for sophisticated ambiance, and an easily accessible full-floor attic can be used an entire level of additional storage or as potential for office space. A private, low-maintenance perennial garden provides a serene outdoor retreat, complemented by an attached garage with an automatic door opener for secure, effortless parking.Just beyond the doorstep, the citys finest amenities await: the forthcoming Ontario Line station is mere minutes away, while the Distillery District, Sugar Beach, and the historic St. Lawrence Market are all within a short stroll. Within a 15-minute walk are Union Station (with the UP Express to Pearson), the Toronto Islands ferry terminal, and the Financial District, while a 5-minute drive offers seamless access to the DVP and Gardiner Expressway. Every essential is nearby including the YMCA, community centre, daycare, and public elementary school delivering an exceptional blend of luxury, practicality, and urban vitality. (id:26049)
16 Autumn Way
Aurora, Ontario
Open house for Realtors from 11 am to 1 pm on Thursday May 8th and to the Public from 2 pm to 4 pm on Saturday May 10th. Welcome to this Prime Location In the desirable Aurora Heights neighbourhood! Picturesque landscaping wraps around the spectacular Brick exterior. Spacious Entrance eases you into this sun-filled home with Pot Lights, modern fixtures and Hardwood Floors. Walk out to the Patio space of the wrought-iron-fenced backyard - an oasis of foliage and blossoming perennials, forming a pleasantly private backdrop in season. The family-sized Gourmet Kitchen has ample storage with classic cabinetry and boasts gorgeous Italian Slate Floors, Granite Counters and Breakfast Bar. French doors transition you smoothly from kitchen to dining room space. Rest comfortably in the family room with a Fireplace or the classic style of the living room with its wainscotting and crown molding. Elegant stairs lead to 4 bedrooms, including the Primary Bedroom with Walk-In Closet and well-designed, Modern Ensuite Bathroom. Enjoy the at-home theater experience in the basement with high quality Surround-Sound Speakers and ceiling mounted Projector beside a charming dry bar. The 2 car garage and ample driveway provides parking for up to six vehicles. Discover this stunning space with over 2,400 sq. ft. of a well-flowing layout, enriched with Premium Finishes and Modern Bathrooms. It is conveniently located near Top Public and Private Schools, Parks, Trails and Shopping with easy access to highways and public transit. Enhance your life with this exquisite Aurora home! (id:26049)
13250 Leslie Street
Richmond Hill, Ontario
An extraordinary opportunity awaits on the tranquil shores of Lake Haynes with this elevated 1.35 - acre waterfront estate in Richmond Hill. Nestled within the protected Oak Ridges Moraine, this private and picturesque property boasts 143' of waterfront by 410', and offers stunning panoramic south-facing lake views of the Toronto skyline and beyond! Designed to harmonize with its natural surroundings, the home features an open concept main level with a vaulted 14' ceiling in the great room, in-floor heating, plenty of built-ins, and two dramatic stone fireplaces. Oversized windows and walkouts to lake-facing decks showcase the panoramic views and flood the home with natural light. There is a gated driveway entrance, plus a second driveway entrance to the detached five-car garage. The layout offers functional and flexible living with 2 kitchens, 2 laundry rooms, 2 walkouts, and separate entrances, ideal for multigenerational families or in-law suite. The spacious lower level includes its own full kitchen, laundry room, and living area with stone fireplace. There is a tucked away speakeasy-style space between both levels offering the perfect canvas to design your dream wine cellar, capable of holding hundreds of bottles. Enjoy year-round natural beauty, outdoor recreation, and wildlife observation in a protected, picturesque setting. Haynes Lake is a kettle lake, renowned for clear waters and fishing with depths up to 30'. Anglers will appreciate Pumpkinseed, Bass, Walleye and more. Whether moving in today or building your dream multi level Muskoka style residence with high ceilings to fully take advantage of the elevation and views, and tiered docking down to the waters edge - this unmatched location offers endless potential, natural surroundings, private lakefront, close proximity to Hwy 404, top schools, and amenities. Truly a rare gem for discerning buyers seeking privacy, serenity and skyline views just minutes from the city. Come home to the cottage every day! (id:26049)
84 Hawkes Drive
Richmond Hill, Ontario
Welcome to 84 Hawkes Drive, Richmond Hill, a beautifully renovated 3-bedroom, 4-bathroom luxury townhome featuring over $150,000 in premium upgrades. Nestled on a deep traditional lot, this home offers approximately 2,250 sq. ft. of finished living space, including a walkout basement. The main floor impresses with hardwood flooring, 9-foot smooth ceilings, LED pot lights with smart switches, and a custom accent wall with an electric fireplace in the living room. The fully updated kitchen (2024) boasts quartz countertops, matching backsplash, gas stove, and an extra pantry, while the dining area (2023) includes a stylish butlers pantry. Step outside to a private landscaped yard with a deck, interlocked pergola patio, and a flower garden with perennials. Upstairs, enjoy a versatile loft with 9-foot ceilings, perfect as a +4th bedroom with a built-in bed. The primary bedroom offers generous closet space and a spa-like 3-piece ensuite. All bathrooms are luxuriously renovated with tiles, LED mirrors, and smart lighting. The walkout basement is complete with laminate flooring, a recreation room with a built-in bed (ideal as an additional bedroom), a kitchenette, and a 3-piece bath. A fully interlocked front path allows for 3-car parking, totalling 4 spaces with the garage. Ideally located near golf courses, top-rated schools including Trillium Woods PS, Richmond Hill HS, and St. Theresa of Lisieux CHS, plus parks, Costco, Richmond Hill GO, YRT transit, and vibrant shops. **EXTRAS Hot water tank owned; around 8 Years. CVAC Roughed in.** (id:26049)
706 - 8200 Birchmount Road
Markham, Ontario
Welcome to River Park in Uptown Markham, a prime location for convenience. This bright and quiet 7th-floor PENTHOUSE, for sale by the original owner, has no neighbours above or to the left. It's ideally situated near the elevator and garbage chute, and has a convenient parking spot just steps away from the elevator.The spacious open-concept 1+1 unit features an extra large 70 sqft terrace and has been freshly painted. The den has a custom built-in desk with an integrated bookcase and display cabinet. It can also be easily converted into a second bedroom. The unit boasts hardwood floors, quartz countertops, stainless steel appliances (fridge, stove, range hood, built-in dishwasher), custom-built office, upgraded faucets, and additional light fixtures.Building amenities include 24-hour concierge and security services, pool, gym, library, billiards room, party room, children's playroom, theatre room, yoga room, guest suites, and a roof garden with BBQ access. Located within the boundaries of Unionville High School, one of Ontario's top-ranked schools, and minutes from highways 407 and 404, Markville Mall, York University, Unionville GO, and grocery stores. Extra Large Ensuite Laundry Room with extra storage + Owned Locker on P3 Level .Please see the 3d Virtual Tour - https://my.matterport.com/show/?m=McLBfNx6LoG&mls=1 (id:26049)
34b Cynthia Crescent
Richmond Hill, Ontario
Prime development opportunity in a prestigious neighborhood! This exceptional oversized building lot, approximately 93 x 198 feet, boasts a level, rectangular configuration on a quiet crescent. Backing onto a permanent ravine and Beaufort Trail, it offers both privacy and direct nature access. Enjoy excellent proximity to both private and public schools, as well as being within walking distance of Yonge Street. (id:26049)
1 James Connoly Way
Markham, Ontario
Introducing This Executive Freehold Luxury End-Unit Townhome. An Exquisite French-Inspired Limestone Facade Townhome that Redefines Opulence. An Architectural Triumph that Fuses Timeless European Sophistication with Contemporary Design. 3+2 Bedrooms & 6 Washrooms, Approx 3800 Sf of Living and Outdoor Spaces: 2 Roof Top Terraces with Unobstructed Views of Unionville, 4 Large Balconies and Finished Basement! *Double-Car Garage + Double-Car Driveway* A Home Like No Other Experience the Epitome of Modern Luxury, With Natural Light Floods Through The Massive Windows On All 3-Sides, Creating An Ambiance Of Elegance And Warmth. Gourmet Custom Kitchen, All Built-In Bosch & Fotile Appliances, Moen Faucet, Granite Marble Countertops and Backsplash, Polished Marble Tiles, Custom Light Fixtures and Draperies. Double Entry Doors, Crown Mouldings, Wainscot & Wall Scones, Hardwood Flooring and Pot-lights Throughout. Over $$250K+ Worth of Builder+Custom Upgrades. Composite Rooftop Terraces & Balconies Decking. Professionally Finished Epoxy Garage Flooring. EV Ready - Nema 14-50 Outlet + Charger. Minutes to Hwy 404 / Hwy 407, Walk To All Amenities (WholeFoods Mrkt, LCBO, Panera Bread, BMO, RBC, Markham VIP Cineplex Theatre). Top Ranked Schools - Unionville & Pierre Elliott Trudeau FI High School & William Berczy P.S. (id:26049)
727 Lowell Avenue
Newmarket, Ontario
This charming historic bungalow with a welcoming front porch offers a perfect alternative to condo living, combining character with modern updates for a truly unique living experience. Ideal for those looking to downsize without sacrificing comfort or style, this home provides all the space and convenience you need. This home features two spacious bedrooms and two full bathrooms, along with a farmhouse-style kitchen complete with white cabinets, white subway tile backsplash, butcherblock counters and an island. The main floor boasts 10-foot ceilings, creating an open and airy atmosphere, while the large windows flood the space with natural light. Smooth ceilings throughout add a modern, clean touch. Outside, you'll find your own fully fenced lot with an interlock patio and privacy screen, perfect for outdoor dining or relaxation. There's also an additional side deck for small get togethers to watch western sunsets. There is a large wooden shed in the backyard to meet all your storage needs. With a beautiful balance of historic charm and modern amenities, this home is ready for you to move in and start living in comfort and style. Walking distance to Fairy Lake and Downtown Newmarket. A beautiful neighbourhood with a friendly atmosphere, the perfect choice for those seeking a low-maintenance lifestyle with plenty of space to call your own. (id:26049)
2893 Bur Oak Avenue
Markham, Ontario
Fantastic freehold Town Home located in sought after Cornell Village of Markham. Inviting entrance with covered porch into foyer with large mirrored closet. Hardwood flooring throughout main and second levels. Pot lights throughout main level and basement. Enjoy comfortable living and dining Room with 9 Ft ceilings with friends and family for casual family gathering. Bright, open concept Kitchen equipped with quartz countertop, centre island, backsplash, and plenty of storage spaces in cabinets and pantry. Cozy family room with a gas fireplace aside of Kitchen is perfect to entertain guests. Ceiling Fans in 3 Bedrooms and Living/Dinning Room for better air circulation. Primary bedroom with ensuite and walk-in closet. Two full bathrooms and a convenient half-bathroom, all featuring modern fixtures and finishes. A versatile lower level complete with a recreation room for family fun and a flexible den. Finished Basement with laminate flooring and pot lights throughout, bright and spacious. Large recreation room in basement for additional living space. Flexible den in basement can be converted into guest room or home office. Ample storage spaces found in basement. Double Detached Garage and a laneway parking pad for additional parking space. Low maintenance backyard for family and friend gathering, outdoor dining and perfect for a summer BBQ. Updated shingles (2019). Conveniently located near Top-Rated Bill Hogarth SS, Library, Cornell Community Center and Markham Stouffville Hospital. Easy Access to Public Transit, GO Transit, YRT and Hwy 407. This cozy home is ideal for growing families, professionals or anyone looking for a comfortable and convenient lifestyle. (id:26049)
180 Kimber Crescent
Vaughan, Ontario
This exquisite home offers generous living space of 4,200 sqft above grade and a total living area of approximately 6,000 sqft designed for both comfort and entertaining, making it perfect for families. Nestled in a prime neighbourhood, it's just minutes from Canada's Wonderland and Vaughan Mills Mall, giving you easy access to world class entertainment, shopping, and dining. Surrounded by prestigious multi-million dollar homes in a family friendly community, this property is close to top-ranked schools, beautiful parks, and major highways, ensuring convenience and an exceptional lifestyle. (id:26049)
93 Queen Street
Newmarket, Ontario
This stunning brick bungalow in the heart of Central Newmarket has been impeccably updated to offer modern comfort and timeless elegance. Every detail has been thoughtfully addressed, including R60 attic spray foam insulation, updated windows and doors, sleek flooring, and refined finishes like crown moulding, interior doors, and trim. Illuminated by elegant pot lights, the interior boasts an oak staircase with wrought iron railings and a newly installed roof (2021). At the heart of the home lies the open-concept custom kitchen, a culinary masterpiece featuring Cambria quartz countertops, a marble backsplash, a convenient pot filler, a cooktop, and double ovens. The spacious living and dining area, warmed by a gas fireplace log insert, seamlessly flows into the private garden through a walkout, creating the perfect blend of indoor and outdoor living. Luxuriously renovated bathrooms showcase heated floors, offering a spa-like retreat, while the finished basement expands the living space with a gas fireplace, a cozy office nook with a custom desk, and a guest bedroom complete with an ensuite. Outdoors, professional landscaping frames a serene backyard retreat with a hot tub, a sprinkler system, and a fully fenced yard. Steps from Haskett Park, the vibrant shops and activities of Main Street Newmarket and the convenient amenities of the Yonge Street corridor - this home is the perfect fusion of sophisticated design and modern convenience. Move in and enjoy! **EXTRAS** Close to parks, schools, transit, shopping, restaurants and downtown area. (id:26049)
23 Mountalan Avenue
Toronto, Ontario
Thoroughly renovated and updated opportunity on a quiet street in the heart of the Danforth. This beautiful home has been treated extremely well, with extensive and tasteful updates including kitchen, bathrooms, trim, flooring, lighting, a lovely finished basement, landscaping and fencing, roof, windows and doors, siding, electrical, insulation and more (complete list with dates in attachments). Storage has been maximized through the use of beautifully done built-ins and, rarely-found in this style of home, a pantry. The amazing fully landscaped backyard, with a built-in stone fireplace nearly doubles the home's square footage. Highly usable, this maintenance-free outdoor space is perfect for entertaining, and the turf grass never needs mowing! Located on a quiet dead-end street leading to a park, in a family-friendly neighbourhood, the location is ideal. Only a 5-minute walk to Greenwood subway station and less than 10 to Monarch Park (dog park). All the conveniences can be found near by: multiple coffee shops, restaurants, grocery options, brewery and East Lynn farmer's market are all within walking distance. Street parking is readily available and has never been an issue. There is nothing to do here but move in and enjoy. (id:26049)
44 Banner Crescent
Ajax, Ontario
Welcome to your perfect first home nestled in one of South Ajax, most sought-after neighbourhoods! This delightful property offers a warm and welcoming atmosphere, ideal for young families, professionals, or anyone looking to enjoy the best of suburban living. Located just steps from top-rated schools, lush parks, and scenic walking and biking trails, this home is a gateway to a vibrant, family-friendly lifestyle. Inside, you'll find an updated kitchen featuring modern cabinetry, Quartz countertops, and stainless steel appliances perfect for entertaining guests. The functional layout includes cozy living spaces with plenty of natural light, making it easy to feel right at home. With a private backyard for summer barbecues and easy access to transit, shopping, and Ajax beautiful waterfront, this is a rare opportunity to own a stylish, affordable home in a truly fantastic community. This home is a link attached by the garage only, no household walls are shared with neighbours. Bathroom rough-in in basement. (id:26049)
56 Balfour Avenue
Toronto, Ontario
Welcome to This Charming End Row House That Blends Character, Comfort, and Convenience. Featuring Two Spacious Bedrooms Plus an Office/Nursery, This Home Offers The Ideal Layout For Modern Living. The Bright Eat-in Kitchen Opens Directly to a Private Backyard Oasis Complete With Lush Perennial Gardens and Convenient Lane Parking. Nestled in a Vibrant, Family-Friendly Neighborhood, You're Just a Short Stroll From Main Subway Station, Danforth GO Station, Schools, Scenic HikingTrails, Parks, and all the Cafes, Restaurants, and Boutiques the Danforth Has to Offer. A Perfect Blend of Urban Accessibility and Natural Beauty - This Home Truly Has It All! (id:26049)
86 Rollo Drive
Ajax, Ontario
Welcome To 86 Rollo Drive -Luxury Waterfront Community In The Heart of AjaxLocated Minutes From Top-Rated Schools, Lush Parks, Vibrant Restaurants, Shops, Ajax GO And Major Highways, 86 Rollo Drive Checks All The Boxes For Growing Families Or Multi-Generational Living.Step Into Over 3,000 Square Feet Of Beautifully Designed Living Space In Ajax's Highly sought- After Waterfront Community. Just A 15-Minute Walk To The Lake, Waterfront Trails And Paradise Beach. This Home Offers The Perfect Balance Of Coastal Charm And Urban Convenience.A Grand Double-Door Entrance Leads Into A Soaring Foyer, Complete With An Open Staircase And A Skylight That Floods The Space With Natural Light. The Heart Of The Home Is The Open-Concept Kitchen, Recently Updated With Granite Countertops, A Stylish Backsplash, Stainless Steel Appliances, A Pot Filler And An Oversized Built-In Pantry In The Eat-In Breakfast Area. The Breakfast Bar Overlooks A Spacious Combined Living And Dining Room, Ideal For Entertaining Yet Cozy Enough For Everyday Life.Off The Kitchen, A Stunning Sunroom Addition Awaits, Featuring Two Skylights, A Heat Pump With Air Conditioning And A Walk-Out To Your Private Backyard Oasis. Enjoy Summer Nights With A Built-In Gas BBQ, A Relaxing Hot Tub And A Deck That is Made For Hosting.The Main Floor Also Features A Cozy Family Room With French Doors And A Fireplace, Perfect For Movie Nights, Quiet Evenings, Or Your Go-To Retreat On Cold Winter Nights. You Will Also Love The Convenient Main Floor Laundry Room With A Side Entrance And An Extra Walk-In Shower That Doubles As A Dog Wash Or Mudroom Rinse Station After Beach Days.Upstairs, You Will Find Four Generous Bedrooms, Including A Primary Suite Outfitted With Custom Closet Organizers And Extra Wardrobe. (id:26049)
16 Jamieson Crescent
Whitby, Ontario
Welcome to this Beautiful Detached Home Offering Nearly 3,500 sq ft of Elegant Living Space in one of Whitby's Most Sought-after, Family-friendly Neighborhoods. This Spacious 4-bedroom, 4-bathroom Home features Two Ensuite Bathrooms, a Dedicated Home Office, and a Thoughtfully Designed Layout Perfect for Growing Families & Entertaining alike. Enjoy the Best of Both Comfort & Versatility with a Formal Living Room for Entertaining Guests and a Warm, Inviting Family Room with a Wood-burning Fireplace, Ideal for Everyday Relaxation. The Extra-Spacious Primary Bedroom is a True Retreat, Complete with a Private Ensuite and His-and-Hers Walk-In Closets for Ultimate Comfort and Convenience. Step Outside to your Private Backyard Oasis Featuring a Gorgeous Saltwater Pool and an Extra-Deep Lot (up to 127 ft) Perfect for Summer Fun, Gardening, or Entertaining. The Interlocked Driveway fits up to 4 cars with ease and No Sidewalk! Ideally Located within Walking Distance to Top-Rated Schools, Numerous Parks, Trails, and all Essential Amenities, This is the Perfect Place to call Home. (id:26049)
2576 Bandsman Crescent
Oshawa, Ontario
Stunning Tribute Built Detached Home in Highly Sought-After North Oshawa. This exceptional approx 3,000 sq. ft. home is located in one of North Oshawa's most desirable neighborhoods. Offering a blend of style, comfort, and modern upgrades, this home boasts a spacious layout perfect for families of all sizes. The main floor features beautiful hardwood flooring, a large modern kitchen with quartz countertops and a central island, ideal for cooking and entertaining. The adjoining family room is cozy and inviting, complete with a gas fireplace for those chilly evenings. You'll appreciate the elegance of smooth ceilings throughout and the classic touch of oak stairs leading to the second level. Upstairs, the master suite is a luxurious retreat, complete with a 5-piece ensuite and a walk-in closet. The home offers three full bathrooms on the second level, adding convenience for larger families. Spacious closets throughout ensure ample storage. The finished basement provides even more living space, including two bedrooms and an additional bathroom, perfect for guests or multi-generational living. Plus, with a separate entrance to the basement, this space could also serve as a potential in-law suite or rental opportunity. Notable updates totaling $100,000 have been invested in the home, ensuring its move-in ready with all the modern features you could want. This home also sits on a desirable corner lot, offering additional privacy and outdoor space. Conveniently located close to major highways (407), UOIT, Costco, and over 1.5 million sq. ft. of shopping, this home is in an unbeatable location for both work and play. (id:26049)
2079 Hallandale Street
Oshawa, Ontario
Welcome to this Exceptional Full-Brick 2-Storey Home Offering Nearly 2,500 Sq Ft of Finished Luxury!This Immaculate 4 Bedroom, 3 Bathroom Residence Features a Grand Foyer with Elegant Archway Leading to a Stylish Open-Concept Living Space. Enjoy a Custom Feature TV Wall, High-End Hardwood Flooring Throughout the Main Floor and Upper Hallway, and a Seamless, Modern Layout.The Gourmet Kitchen is a True Centrepiece Showcasing a Waterfall Quartz Island, Sleek Backsplash, Built-In Appliances, Gas Cooktop, and Custom Cabinetry Designed for Both Functionality and Flair.Loaded with Smart Technology Remotely Control Pot Lights, Designer Fixtures & Modern Motorized Blinds to Match the Contemporary Aesthetic.Over $130,000 in Premium Upgrades Including $80K After Possession and $50K in Builder Upgrades Make This Property Move-In Ready with No Expense Spared.Located in a Sought-After Family-Friendly Neighbourhood Close to Schools, Universities, Libraries, Parks, Grocery Stores & Shopping Malls.A Perfect Blend of Luxury, Comfort & Convenience A Must See! (id:26049)
1 Nearco Crescent
Oshawa, Ontario
Premium end unit freehold townhouse in highly desirable enclave of Windfields in North Oshawa. NO Maintenance Fee or POTL fee! Bright and sunny with plenty of windows for natural light! Open concept main floor with walkout to deck! Minutes to Hwy! Close to shopping, restaurants, Parks, Durham College and Ontario Tech University! (id:26049)
15 Heaver Drive
Whitby, Ontario
Look No Further!! This Stunningly Renovated Home is Ready For You In Desirable Pringle Creek!A Beautiful 4 Bedroom Family Home In Sought After Quiet Neighborhood. Features Include Floors,Exceptional Kitchen w/ Tons of Storage, Quartz Countertops, Backsplash, Pot Lights & S/SAppliances, Generous Sized Bedrooms Two with B/I Closets. Easy Access To 401 & 407, Nearby Banks & Groceries. Well Cared For Fresh Decor. Unique Floor Plan. Master With Ensuite & Walk In Closet. Finished Basement With Separate Kitchen And 4Pcs Bath. Walkout To Large Fenced Private Back Yard With No Private Houses Behind. ** This is a linked property.** (id:26049)
735 Tennyson Avenue
Oshawa, Ontario
Updated All Brick Bungalow with Modern Finishes In All Rooms. Located In A Family Friendly Neighbourhood. Ample Parking On Driveway. Situated on 62.75 x 111.65 Lot With Large Backyard. Open Concept Layout With Large Windows Making Home Bright And Spcaious. Many Ameneties Close By. (id:26049)
132 - 20 Echo Point
Toronto, Ontario
Stunning Modern 3+1 Bedroom Townhouse In The High-Demand L'Amoreaux Community! Approx. 1,400 Sq Ft Of Living Space Plus A 200 Sq Ft Private Rooftop Terrace Perfect For Relaxing Or Entertaining. Bright South-Facing Unit With Large Windows That Fill The Home With Natural Light. 9 Ceilings On All Floors. Modern Kitchen With Stainless-Steel Appliances, Quartz Countertop And Eat-In Bar. Spacious Den Can Be Used As A 4th Bedroom, Home Office, Media Room, Or Cozy Family Space To Suit Your Lifestyle. Primary Bedroom Features A Walk-Out Balcony. Functional Layout With Modern Finishes Throughout. 1 Covered Parking Spot Included. Excellent Location! Just 6 Minutes To Hwy 401 & 404. TTC Bus Stop At Your Doorstep With Direct Access To Finch Station. Only 8 Minutes To Seneca College And 10 Minutes To Three Major Asian Supermarkets. Close To Parks, Top-Rated Schools, Transit, And Shopping. Move-In Ready And Perfect For First-Time Buyers Or Investors! Extra: S/S Appliances: Fridge, Stove, Over The Range Microwave, Dishwasher; Front Loaded Washer And Dryer, All Elfs, & Includes 1 Covered Parking Spot. (id:26049)
120 Elliottglen Drive
Ajax, Ontario
Great Home! 4+1Bed With 4Baths. In Deman North Ajax Location. Home Boasts Double Door Entry With 9Ft Ceiling On Main Floor With Stunning Center Fireplace In Living/Dining And Loads of PotLights. Hardwood Floors Thorought Home (No Carptet!). Kitchen Includes Quartz Counter Tops. Spacious Backyard With Interlocking In Front & Back. Primary Bedroom Has His & Her Closet A 5Pc Ensuite. All Bedrooms Are Bright & Spacious. Finished Basement With Additional One Bedroom. Close To English & French Immersion, Public Transit, High School, Rec. Centre, Park & Trails. (id:26049)









