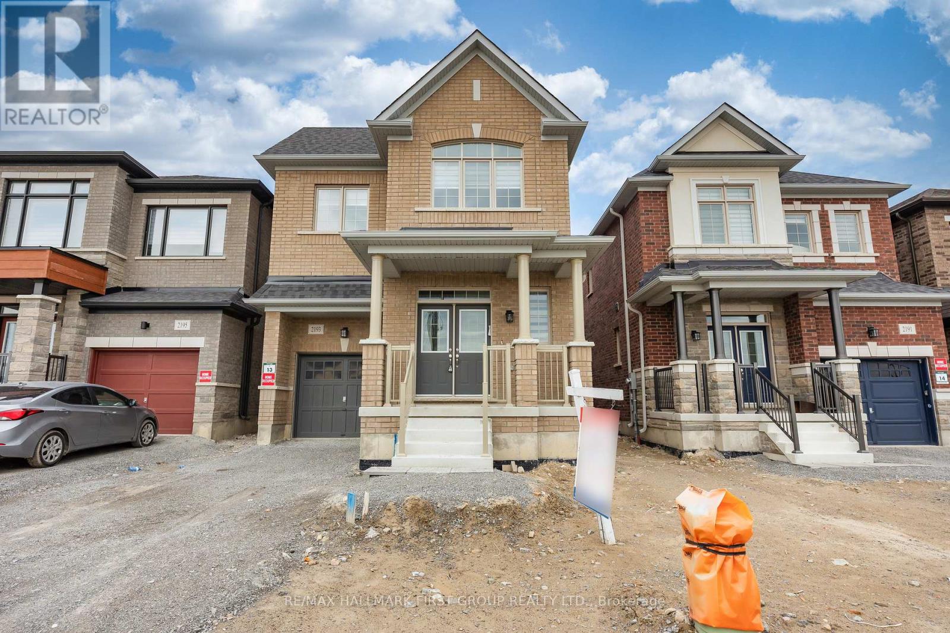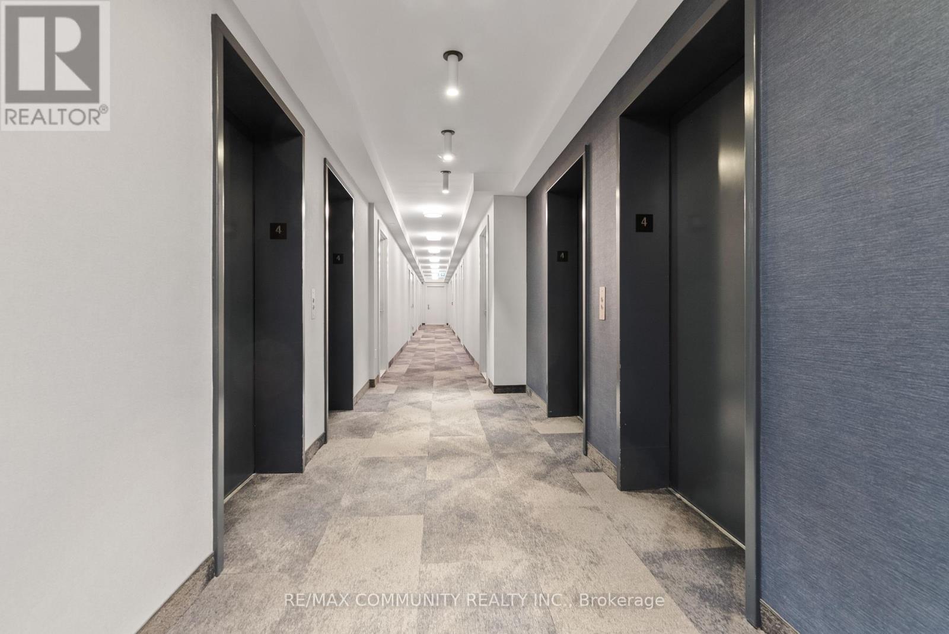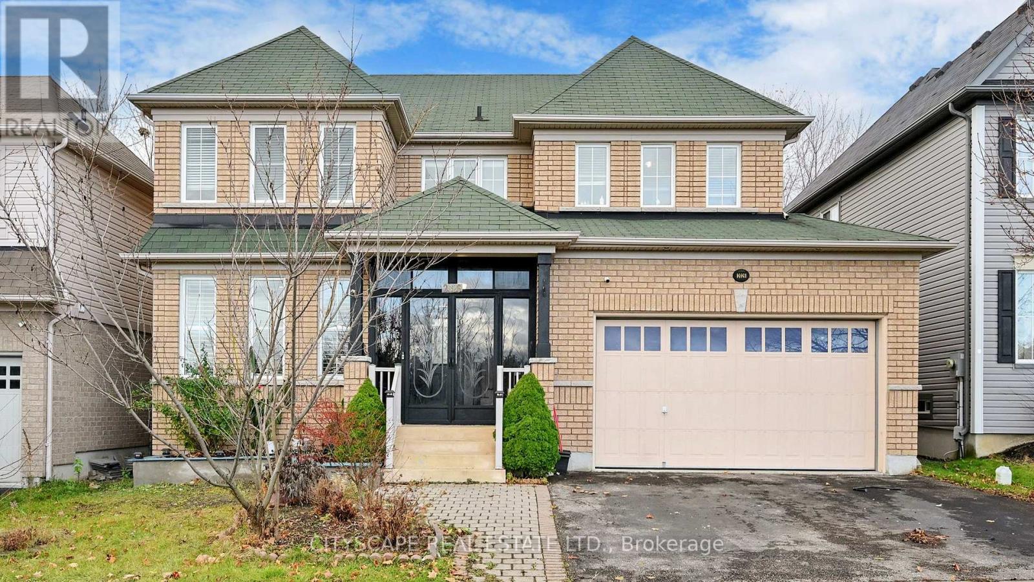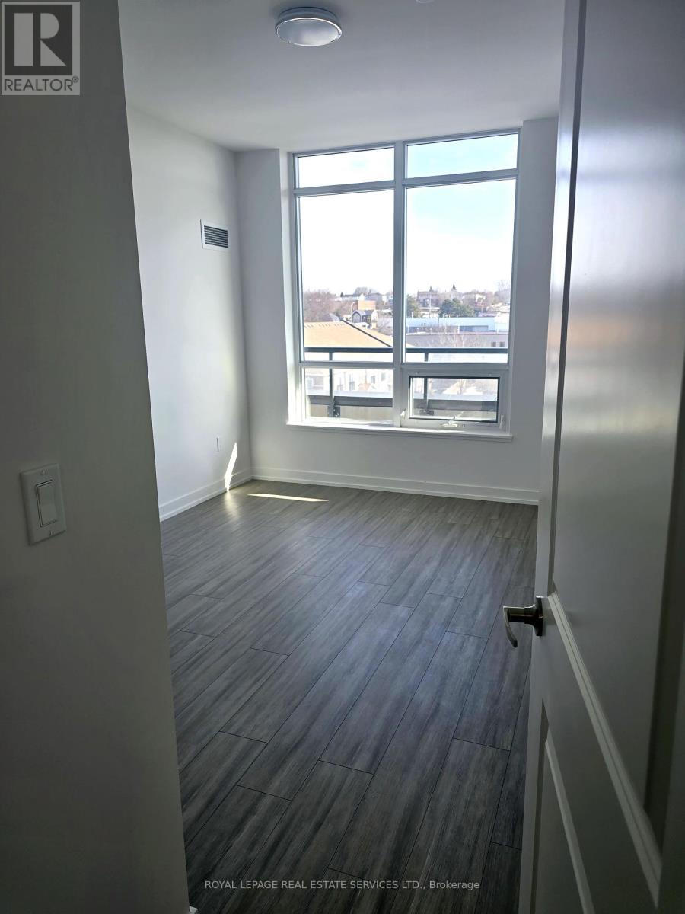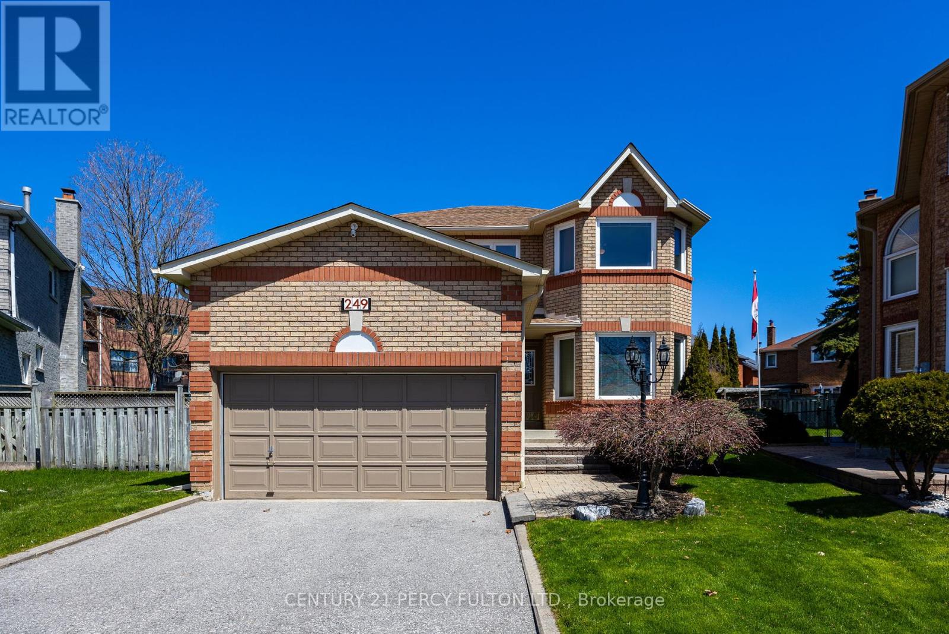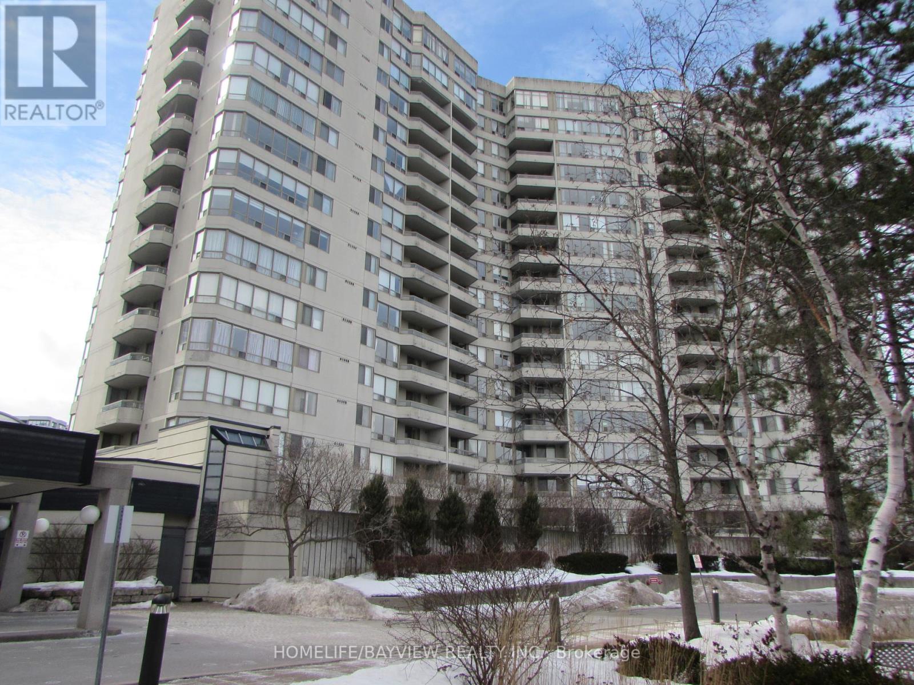2077 Chris Mason Street
Oshawa, Ontario
Beautiful New Detached Home. This Spacious 4-Bedroom Home boasts a walk-up from the basement to rear yard. Featuring 9 Feet Ceilings On The Main And Second Floors, An Open Concept Floor Plan, Granite Counter Top, Large Breakfast Island, Modern Custom Kitchen and 2nd Floor Laundry Room. Amazing Location, Mins To Restaurants, Costco, Ontario Tech University, Big Shopping Malls, Hospital, Highway 407 & 401. Move in Ready. A Must See. (id:26049)
2193 Crystal Drive
Oshawa, Ontario
Client Remarks Discover this stunning detach singe garage home with 9' ceiling on main, 2nd floor. located on a premium lot with complete privacy. No houses facing the property . The open concept design invites an abundance of natural light, creating a bright and welcoming atmosphere throughout. Brand-new appliances with a 5-year warranty, including a gas stove. Over 20K upgrades. All New window covering, Convenient access to highway 407. Close priority to Durham College and other amenities. This home offers modern living in a prime location. **EXTRAS** Mackie park, dozens of golf courses, two ski resorts less than 30 min. Premium lot. Highest rank high school a min away. (id:26049)
419 - 2550 Simcoe Street
Oshawa, Ontario
Discover contemporary living in this brand-new studio condo with a full bath, situated in Oshawa's sought-after Windfields neighborhood. Enjoy a low-maintenance lifestyle with top-tier amenities just steps away. Conveniently located minutes from Ontario Tech University and Durham College, as well as shopping, dining, and Costco. Easy access to Highways 401, 407, and 412 makes commuting a breeze. This bright, open-concept unit features sleek laminate flooring throughout, ample natural light, and in-suite laundry for ultimate convenience. Perfect for those seeking modern comfort in a prime location! (id:26049)
2640 Sapphire Drive
Pickering, Ontario
Stunning Two- Storey Detached Home Built By Aspenridge Home in New Seaton Commuity. Elegant Designed Interior, Stained Oak Staircase with Iron Picket. The living Room and Dining Room are very Spacious and Combined Open Concept. 2964 sqf plus extra space unfinished Basement. 4 Bed & 4 Bath . lots of Pot Lights. Family Room Gorgeous Waffle Ceiling, Luxurious Kitchen Cabinet & Glass Tile for Back Splash, Granite Counter Top & Centre Island. High Quality 24"x 24" Porcelain Tile Kitchen & Eat-In Kitchen Floor. Many other Upgrades. Balcony with Nice Open View To the Park on 2nd Floor. Lundry Room on 2nd Floor. Best residential Area with a Large Park for Pet or Kids. Must See! Don't Miss This Great Oppotunity! (id:26049)
2026 Bridle Road
Oshawa, Ontario
Welcome To 2026 Bridle Rd. In The Highly Sought After Community Of Windfields. This Beautiful Home Features Over 2755 Sq Ft W/ 4 Spacious Bedrooms, 4 Bathrooms, Welcoming Foyer, Separate Family Room, & An Entertainer's Backyard. Just Steps Away From Parks, Northern Dancer Public School, Durham College/Ontario Tech University. & Bus Route To High Schools. Mins From 407 And Newly Built Rio Can Plaza, This Is The Home You've Been Searching For And Won't Want To Miss Out! (id:26049)
504 - 495 Logan Avenue
Toronto, Ontario
Welcome to the newly completed Lofthouse Condominium in vibrant Riverdale! This 935 sq ft suite offers exceptional design, hardwood floors, 10-ft smooth ceilings, and an automated parking spot. The spacious primary bedroom features a custom walk-through closet and a luxurious bathroom with a walk-in shower. A flexible second bedroom, serviced by a 4-piece bathroom, adapts to your needs. The chefs kitchen boasts ample storage, a central island for entertaining, and a 5-burner gas stove. Natural light pours in through large windows, while the 57 sq ft balcony with a gas BBQ hookup overlooks charming Victorian homes. With only 58 units, this boutique-style building offers a unique and exclusive living experience in one of the city's most sought-after areas. (id:26049)
1 Waterfront Crescent
Whitby, Ontario
Welcome To 1 Waterfront Crescent, Nestled In The Highly Sought After Port Whitby Neighborhood Just Steps From Lake Ontario. This Stunning Detached Premium Corner Lot With 5 bedrooms and 5 washrooms offers ample Space For Comfortable Living. The Main Level Welcomes You With A Bright & Open Living Space With Hardwood Floors Throughout, Waffle Ceilings in the great Room, and Smooth Ceilings On the Ground & 2nd floors. Taller Doors and Arches On Main & 2nd Floor. Beautifully Designed Kitchen With Quartz Countertop and Side Entrance To The Veranda. Upstairs The Primary Bedroom Feature. Just Minutes To Top-Rated Schools, Proximity To The Beach, Waterfront Trails, Fitness Centre, Worship Place, Walking Trail, Biking Trails, Golf (id:26049)
Ph05 - 1010 Dundas Street E
Whitby, Ontario
Welcome to Harbour Ten10 Luxury condo, Stunning 2 Bedroom, 2 Bathroom (1325 sq ft) situated in the center of downtown Whitby. This lively, family-oriented community provides an ideal mix of small-town appeal and contemporary amenities, situated just 30 minutes from Toronto. Whitby is the perfect place to settle down, offering a friendly environment, excellent schools, parks, and a stunning lakefront. Traveling is simple with convenient access to highways 407, 401, 412, and the GO Station. Showcasing a spacious layout, the open plan living area is enriched by abundant natural light, stylish finishes, significant investment in upgrades (30k +), and generous closet and storage options. Accompanying the unit are brand-new, premium stainless steel appliances: a stove, refrigerator, microwave, dishwasher. The stylish quartz countertops bring a sense of opulence to the kitchen, and the balcony (207sq ft) provides an outdoor escape for unwinding. A stackable washer and dryer in the ensuite are also provided for extra convenience. You will also enjoy the convenience of one parking spot underground. Opulent features enhance this recently constructed edifice! Play a game in the Games Room, relax in the Relaxation Room, practice mindfulness in the Zen Yoga Room, or exercise in the Fitness Room; there's something available for everyone. Theres also a Social Lounge for events, a Playground Area for kids, and BBQ spots with green space for enjoying the outdoors. Seize the opportunity to make Harbour Ten10 your finest luxury living residence in Whitby (id:26049)
249 Mossbrook Square
Pickering, Ontario
Welcome Home!! Executive home located in the prestigious, and highly sought after Highbush neighbourhood. Interlock walkway with beautiful landscaping. Original owner. Entrance opens up to high ceilings and a grand staircase. Ample space for an entertainers dream home. Upstairs, four bedrooms ,while the primary bedroom boasts a large walk in closet with 5 piece ensuite bathroom. Kitchen walks out to a huge backyard due to the pie shaped lot(corner lot). The finished basement includes a kitchenette area, multiple storage spaces, a three piece bathroom, and a large entertaining area. Extremely child friendly street(square, one way in and out) K-8 primary school right at the street entrance with large park. Quiet Street. Walking distance to Rouge Valley with biking and walking trails. Access to 401 at PortUnion. Don't miss this opportunity! (id:26049)
846 Hanmore Court
Oshawa, Ontario
Welcome to the Prestigious Harrowsmith Ravine Estates. This Impressive Home is Finished from Top to Bottom. It features 4+3 Bedrooms, 3.5 Bathrooms, 8 total Parking Spaces, 2 Kitchens, 2 Laundry, Separate Entrance to Basement & Inground Salt Water Pool. The Big Corner Lot allows to play badminton and basketball in front yard. This home is Perfect for Large or Growing Family, & Yes there is room for the In-Laws too! The Stairlift makes it Convenient for the elderly or disabled loved one. Enjoy Entertaining in the 18ft & 9ft ceiling interior with Hardwood Floors & Gas Fireplace. In the Summer, bring the fun outside where the Pool & Hot Tub awaits. The backyard Oasis also features Landscaped Patio, Cabana & Perennial Gardens. This house is a 3-min walk to Harmony Valley Conservation Area, there is a dog park and hiking trail with a convenient entry from inside the subdivision. You may turn the Basement into an Accessory Apartment for Additional Income.(finished 2022). Roof (Shingles-2017) Inground Pool (2017) A/C (2017) Stairlift (2023) Hot Tub (2023) (id:26049)
308 - 115 Bonis Avenue
Toronto, Ontario
Retirement Living At Its Best! Highly Sought After Resort-Style Retirement Community In Shepherd Village. Life Lease Residences Designed For Seniors 65+ Who Enjoy The Company Of Like-Minded People. Delightful Move-In Ready 2-Bedroom Suite Boasts Desirable Marigold Plus Layout, Offering A Bright And Spacious 1,018 sq ft Of Living Space. Fully Equipped, Renovated Kitchen, Fresh Painted Walls, Laminate Flooring Throughout. Primary Bedroom With A Large Walk-In Closet And Ensuite Bathroom, Convenient In-Unit Washer and Dryer, And Ample Storage Throughout. Excellent Amenities, Surrounded By Well Manicured Gardens, Courtyard For BBQs And Summer Gatherings. 24 Hr On-Site Security And Wheelchair-Accessible Common Areas Ensure Comfort. Minutes From Highways 401/404, Agincourt Mall, Nearby Library, Tam O'Shanter Golf Course, And Grocery Stores Offer Easy Access To Shopping And Lifestyle. Many Surface Visitor Parking Makes Easy Visit For Friends And Family. Well Established Safe Community For Seniors, BD Is 100% Owner Occupied. **EXTRAS** Conveniently Located On-Site Amenities Including Ground Floor Common Room, Library, Exercise Room, Medical Care, Cafe, Hair Salon, Wellness Clinic, Pharmacy, Convenience Store, Indoor Pool, Guest Suites And Chapel. (id:26049)
1711 - 160 Alton Towers Circle
Toronto, Ontario
Well maintained and spacious corner unit with unobstructed breath taking view of the park from the Living room and Breakfast area. Huge L-shaped dining/living area with extra space for your own office. 1158 SQFT as per MPAC . Both bdrms feature their own en-suite. Very well maintained building with very low maintenance fees. Close to TTC, Milliken park, Muirlands park, Pacific mall, Markville mall, Plaza and Hwy 407. (id:26049)


