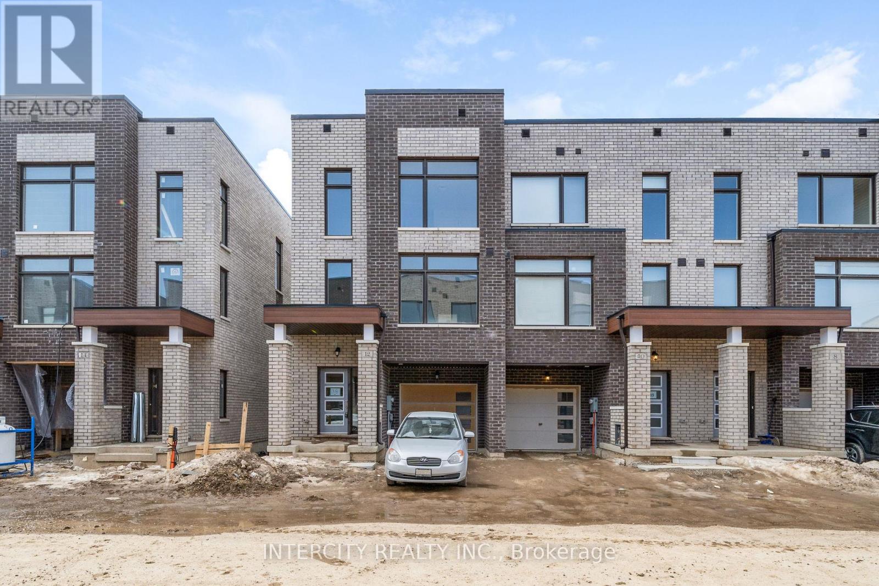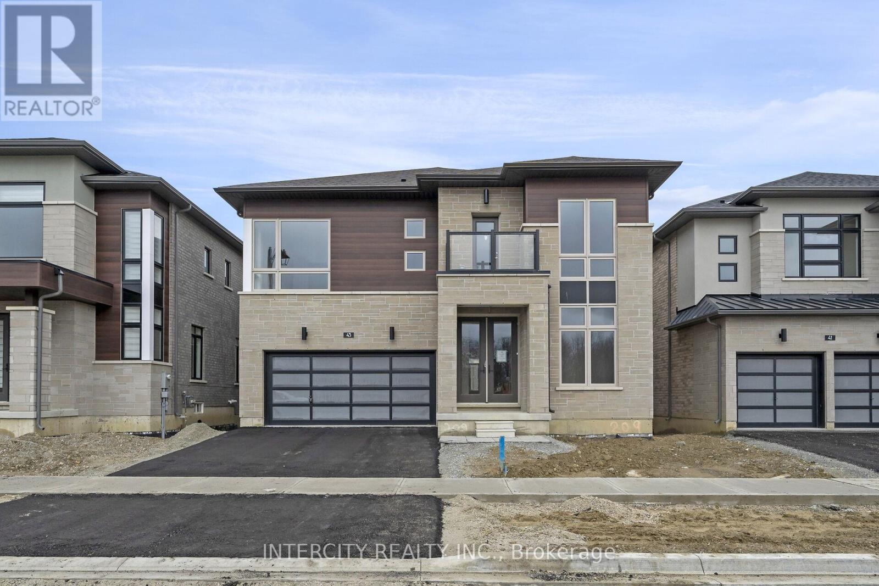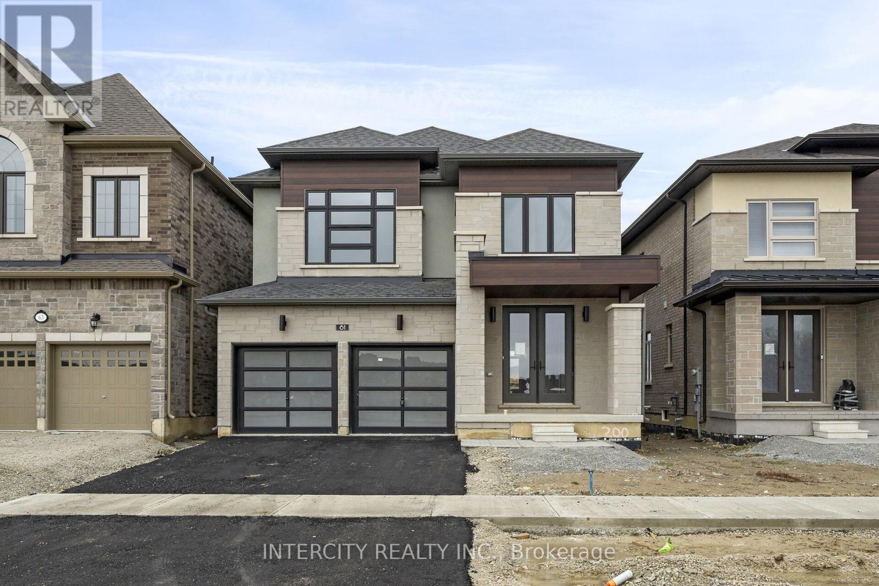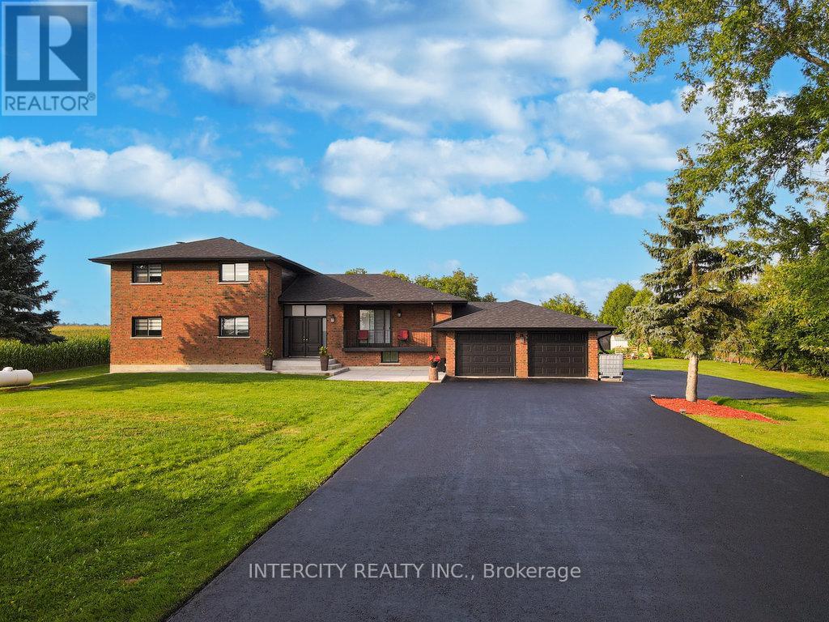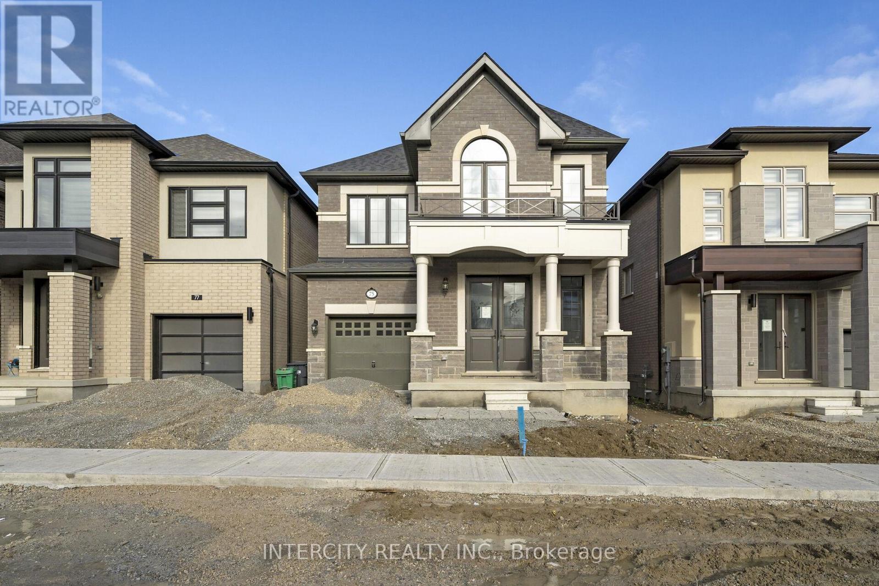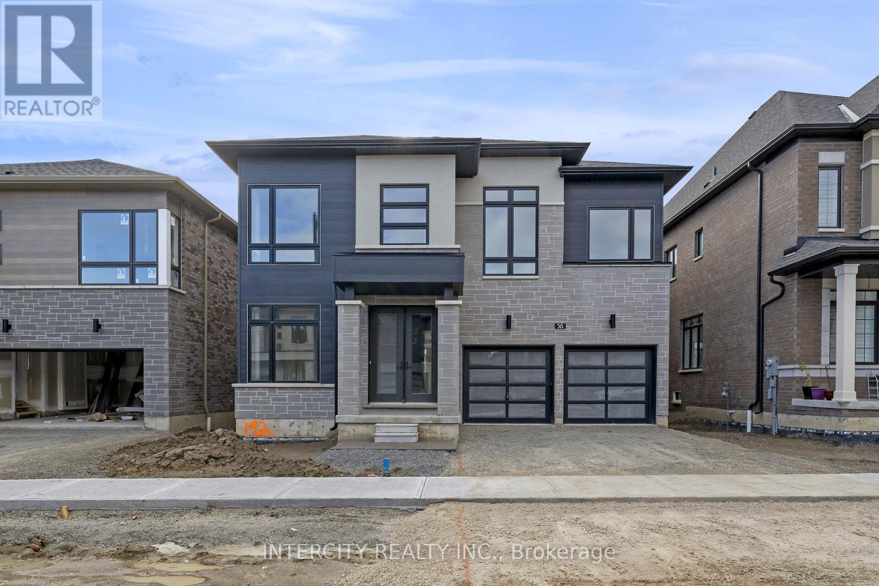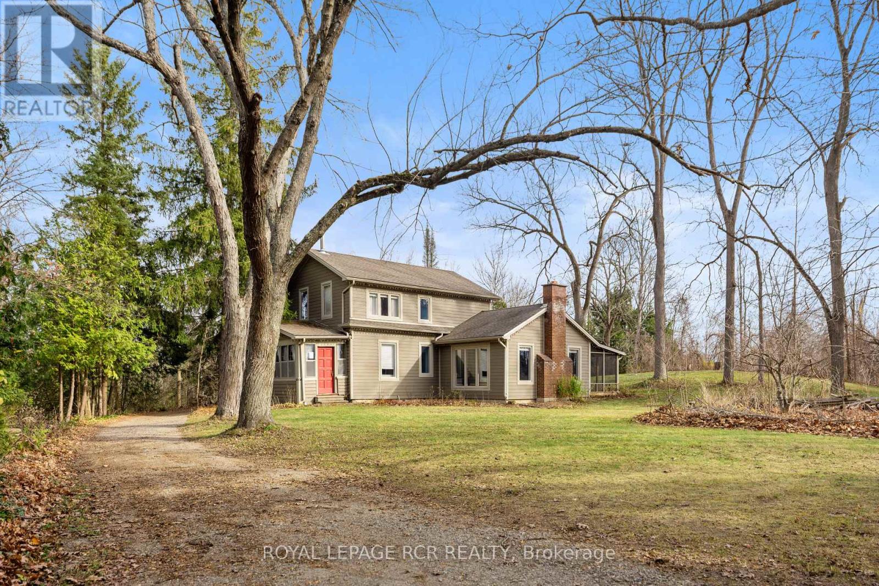12 Queenpost Drive
Brampton, Ontario
* Executive New Townhouse In Brampton ** End Unit ** Backing Onto Ravine Lot ** Extensive Landscaping That Surrounds The Scenic Countryside. This Private Neighbouhood Is Surrounded By Ravine On All Sides. Only 43 Homes In Entire Development In An Exclusive Court. Ready For Occupancy. The Brooks Model. Discover The Endless Amenities & Activities Across The City Of Brampton. Close Access To Hwy 407. Smooth Ceilings Throughout Ground, Main & Upper. P.O.T.L. Fee: $161.00. Project Is Registered. **EXTRAS** Project Known As Copper Trail Creek Homes. Builder Inventory (id:26049)
Lot 209 - 43 Goodview Drive
Brampton, Ontario
Welcome to the prestigious Mayfield Village. Discover your new home at " The Bright Side " community built by the renowned Remington Homes. Beautiful elegant home fronting onto a park and backing to green space. 3264 sqft. The Minden Model. 9.6ft smooth ceilings on main and 9ft on second floor. Open concept living. Luxury hardwood flooring throughout except where tiled. Gas fireplace in family room and waffle ceiling. Living room and dining with coffered ceilings, 8ft doors throughout home. 200 Amp. Walkout basement. This Home has so many beautiful upgrades. Don't miss out on this home. **EXTRAS** Upgraded tiles throughout. 5' hardwood flooring throughout except tiled areas. Upgraded kitchen cabinets. Soft close doors. SS vend hood. Quartz countertop in kitchen and bathrooms. Gas line rough-in for stove. Metal pickets on stairs. (id:26049)
Lot 200 - 61 Goodview Drive
Brampton, Ontario
Welcome to the prestigious Mayfield Village. Discover your new home at " The Bright Side" community built by the renowned Remington Homes. Beautiful elegant home fronting to a park and backing onto green space. 2769 sq.ft. The Thorold Model. 9ft smooth ceilings on main and second floor. Open concept living. Luxury hardwood flooring on main, upper hallway and second floor family room. Electric fireplace in living room. Upgraded gorgeous kitchen with stacked upper cabinets and crown molding upgraded backsplash and cut-outs for 36" stove and with cut-out for wall oven and microwave. French doors out to your extra big backyard. 8ft doors throughout home. 200 Amp. This home has so many beautiful upgrades. Don't miss out on this home. **EXTRAS** Stacked uppers, with 30" wall oven/microwave combo unit cut-out. 36" cut-out for stove, deep fridge cabinet, double door pantry cabinet. Caesarstone countertop. Upgraded tiles in powder room, garage entry, laundry & ensuite. (id:26049)
2140 Charleston Side Road
Caledon, Ontario
The Opportunities Are Endless For This Beautiful Picturesque 51.81 Acres Situated Just West Of Caledon Village. Scenic Views Of Rolling Terrain, Both Treed & Open Space, Walking Trails, Large Natural Spring Fed Pond, Spectacular Sunsets & Many More Features For Natures Enthusiasts. This Property Is Ideal To Build A Dream Home & Enjoy County Living At Its Best. Create Business Opportunities By Developing Or Using The Land To Generate Additional Income Or Simply Purchase The Property As An Investment. Fabulous Location Within Short Driving Distance To Erin, Orangeville, Brampton. Easy Access To Major Highways. **EXTRAS** Nearby Amenities Include Golf Courses, Ski Hill, Shopping, Spa Retreats, Restaurants, Equestrian Facilities & Much More (id:26049)
13576 Torbram Road
Caledon, Ontario
Welcome to this stunning side split home with 7 bedrooms and 5 bathrooms nested on 1 acre of flat land. On a well kept property, you can enjoy tranquil views all year around with your family. This home comes with three separate entrances, making it the ideal opportunity for investors. Property features a newly installed roof, new sophisticated water system which includes UV light, water softener and reverse osmosis. The home has ample space for parking, a paved driveway, garden, and 6 storage sheds. Fully finished basement with a separate entrance. (id:26049)
Lot 149 - 75 Claremont Drive E
Brampton, Ontario
Welcome to the prestigious Mayfield Village. Highly sough after " The Bright Side " community built by renowned Remington Homes. Brand new construction. The Bonavista model, 2195 sq.ft. 4 bedroom, 2.5 bath home, complemented by soaring 9ft ceilings on main level. Open concept living makes for great everyday living and entertaining. Gas fireplace. Enjoy the elegance of hardwood flooring on main and upstairs hallway. Upgraded broadloom in bedrooms. Don't miss this chance to live in this beautiful home. Schedule your viewing. **EXTRAS** Upgraded polished tiles in foyer, kitchen/breakfast, powder room and side entrance. Upgraded hardwood (4 3/8") on main level and upper hallway excluding tile areas. Blanco undermount sink in kitchen. Rough-in water line for fridge. (id:26049)
Lot 107 - 10 Tetley Road
Brampton, Ontario
Welcome to the prestigious Mayfield Village. Discover your new home in this highly sought after " The Bright Side " community built by renowned Remington Homes. Brand new construction. This sun filled home is so warm and inviting. Corner plan. 2314 sq.ft. The Tofino model. 9ft smooth ceilings on main, 8ft smooth ceilings on second. Elegant 8ft doors on main. Waffle ceiling on living room with electric fireplace. Extended height kitchen cabinets with valance. Stainless steel hood with pot filler. French doors to backyard. Upgraded hardwood on main floor and upper hallway. Iron pickets with upgraded handrail. Upgraded berber carpet in bedrooms. Upgraded tub in master ensuite and double sinks. Laundry is upstairs. Don't miss out on this beautiful home. **EXTRAS** Frameless glass shower enclosure in ensuite. Upgraded tub. Upgraded main floor bathroom with frameless glass shower enclosure. Upgraded electric 50" fireplace gas line rough-in with plug kitchen. 200 Amp. Cold cellar. Upgraded kitchen sink (id:26049)
Lot 154 - 65 Claremont Drive
Brampton, Ontario
Discover your new home at Mayfield Village this highly sough after " The Bright Side " community, built by Remington Homes. Brand new construction. The Elora model 2664 sq.ft. Beautiful open concept, for everyday living and entertaining. This 4 bedrooms, 3.5 bathroom elegant home will impress. 9ft ceilings on main and second floor. Waffle ceiling in family room. Upgraded hardwood on main and upper hall 7 1/2". Iron pickets on stairs. Stunning upgraded kitchen beautiful cabinets with extra cabinets, some glass doors and upgraded stone counter top with breakfast bar. Upgraded tiles throughout tiled areas. All bathrooms are upgraded as well. Rough-in bathroom in basement. So many upgrades too many to mention. Come see it for yourself, don't miss out on this beautiful home. **EXTRAS** Upgraded kitchen cabinets level 6, deep fridge enclosure. Crown molding over cabinets. Upgraded caesarstone countertop and upgraded backsplash. Baseboards 7 1/4". Upgraded tub to frameless glass shower in main bathroom. (id:26049)
Lot 192 - 38 Keyworth Crescent
Brampton, Ontario
Welcome to the prestige Mayfield Village. Discover your new home at " The Bright Side " community built by the renowned Remington Homes. Beautiful elegant home back to ravine. 3437 sq.ft., The Queenston model. 9ft on main and second floor. Open concept living. Luxury hardwood flooring on main and upstairs hallway. Gas fireplace. Iron pickets. Spectacular unfinished walk-out basement with extra big windows. Don't miss out on the exceptional home **EXTRAS** Coffered ceilings in dining room. Smooth ceilings on 2nd floor, upgraded hardwood flooring 7 1/2". Upgraded metal pickets. upgraded level 3 kitchen cabinets. Dep fridge enclosure. Blanco undermount kitchen sink. Water line R/I for fridge. (id:26049)
10530 Fifth Line
Halton Hills, Ontario
2 HOMES on this magnificent 32 acre property, offering incredible views and open spaces. The recently renovated main house features 4 spacious bedrooms, plus an unfinished 5th bedroom with a roughed-in bathroom awaiting your personal touch. The property also includes a 1,500 sq. ft. second home with a carport, perfect for an in-law suite or guest accommodations. Every detail has been thoughtfully updated with top-quality materials, including white oak hardwood floors, a designer kitchen with premium appliances, and large windows that flood the home with natural light. Immerse yourself in nature and enjoy all four seasons on this breathtaking property. Don't miss the opportunity to make this gorgeous retreat your own! For those with creative aspirations or a love for hobbies, the two - storey studio/barn is an incredible bonus. Whether you dream of a workshop, an art studio, or additional storage, this versatile structure is ready to meet your needs.Immerse yourself in nature and enjoy all four seasons to their fullest. This property is truly a retreat, offering endless opportunities to relax, entertain, or explore the great outdoors. Don't miss this rare opportunity to own an absolutely gorgeous property that promises a lifestyle of comfort, beauty, and possibility. Come and see it for yourself! (id:26049)
2651 Forks Of The Credit Road
Caledon, Ontario
Nestled in the heart of the picturesque Forks of the Credit, this stunning country home is a perfect blend of rustic charm and modern comfort. Surrounded by the breathtaking beauty of the Niagara Escarpment, this property offers an idyllic escape from city life. Situated in one of Ontarios most sought-after natural settings, this home is minutes away from scenic hiking trails, waterfalls, and provincial parks. The quaint village atmosphere adds to the allure of the area. The 5 ac sprawling property offers the perfect setting for gardening, entertaining, and privacy. The home offers 3 bedrooms and two full baths. Cozy living room with stone fireplace, kitchen opened up to the dining, perfect for family gatherings. Family room with bar and woodstove. Outside offers a screened in porch, detached garage. Just 15 mins to the 410, less then 1hr to downtown Toronto. (id:26049)
Lot 2 Ruby Lane
Halton Hills, Ontario
New home being built by Award Winning Builder Remington Homes.Rare opportunity to purchase a new bungalow in the Juniper Gate adult lifestyle community in Georgetown's most desirable new home community. 1,230 Sq. Ft. ground floor plus 787 Sq. Ft. of finished basement, Ableforth model with 2 car garage. Ideally located just steps from all essential amenities, including shopping, parks, schools, and major highways, as well as being minutes from the Toronto Premium Outlets. Construction will begin shortly with an anticipated closing in December 2025. Don't miss out on the chance to make this dream home yours! **EXTRAS** Stone countertops in kitchen & primary bathroom, hardwood flooring, finished basement, 9 Ft ceilings, upgraded trim, cold cellar, gas fireplace and extra height in kitchen. Customize your colours and finishes! (id:26049)

