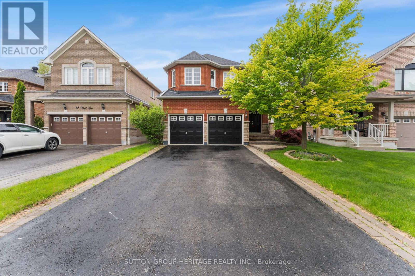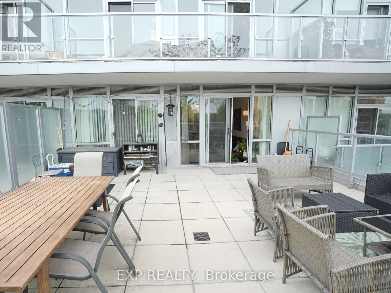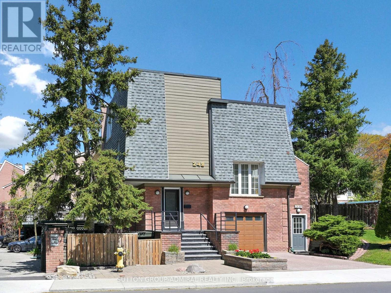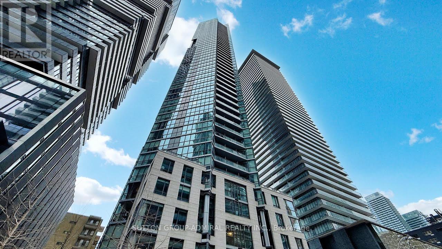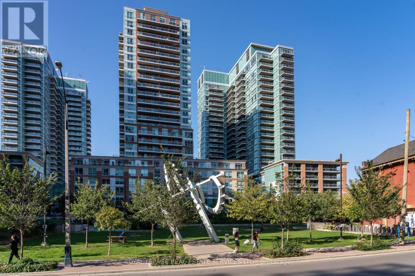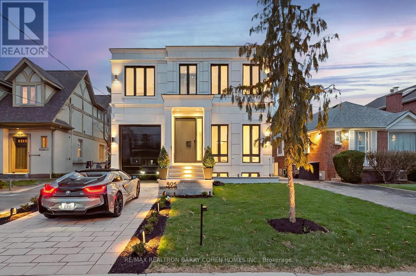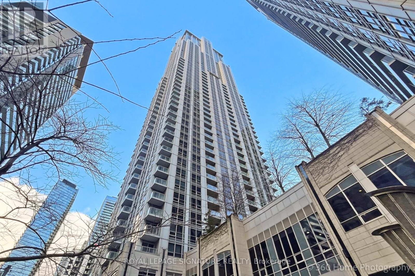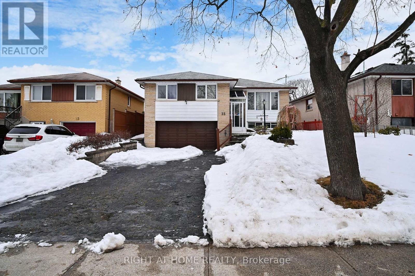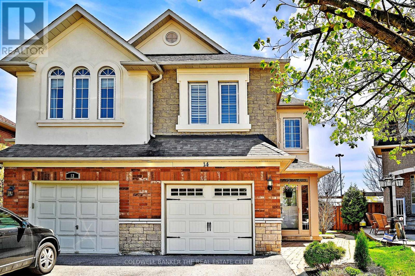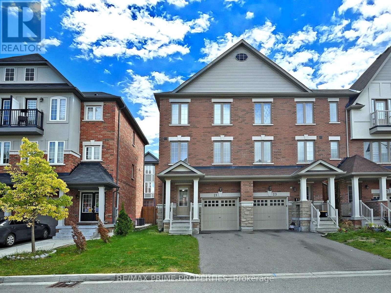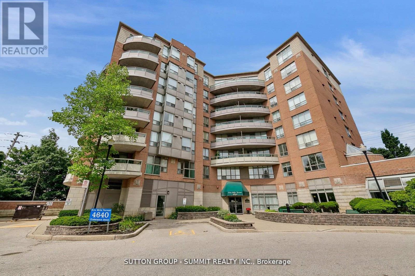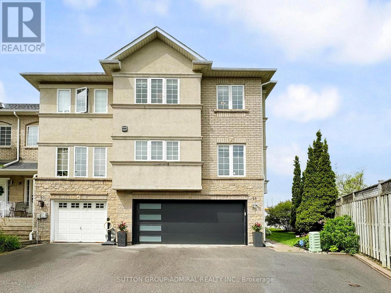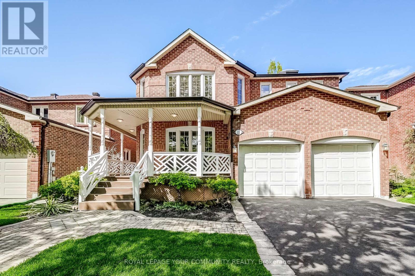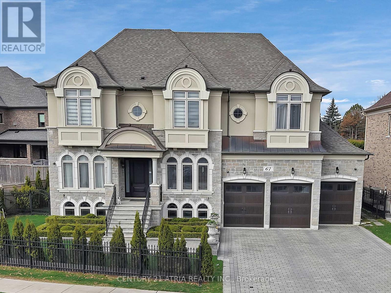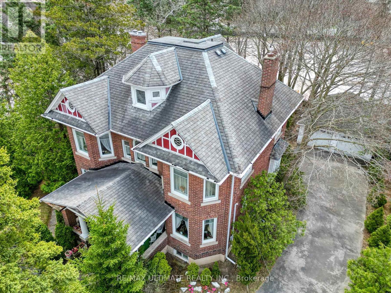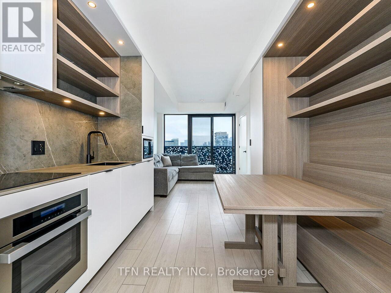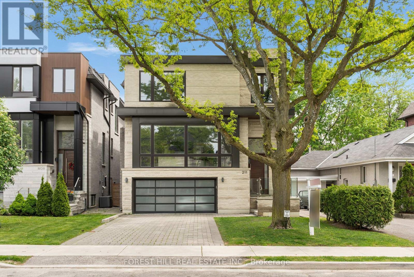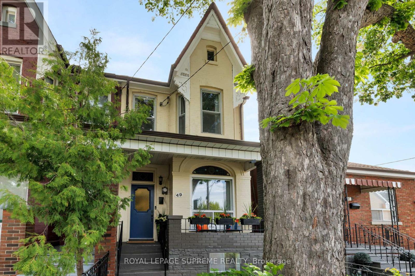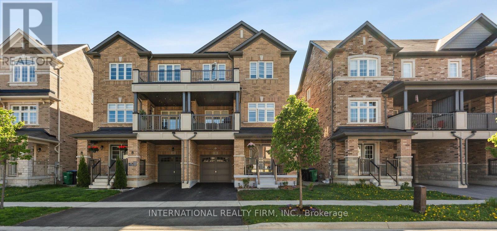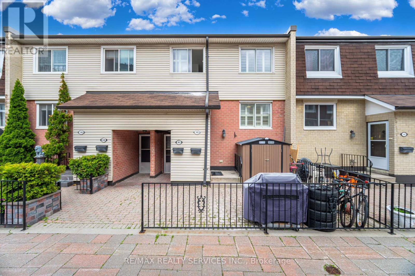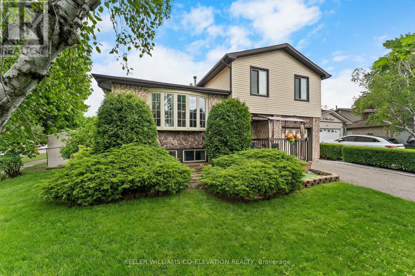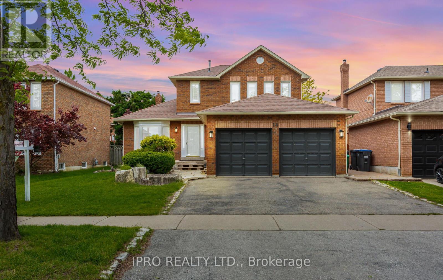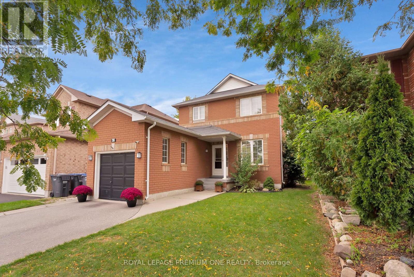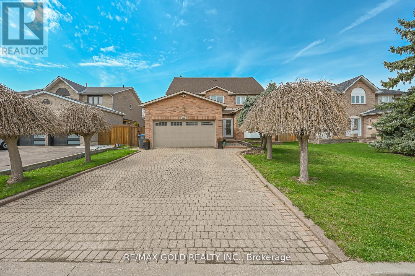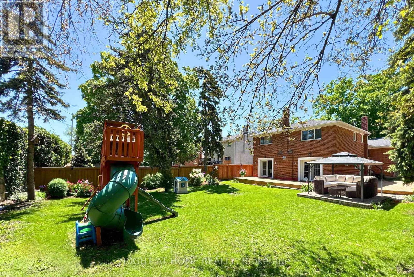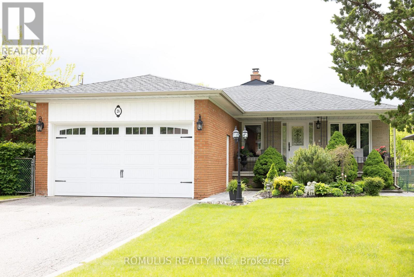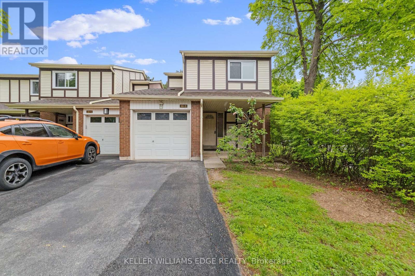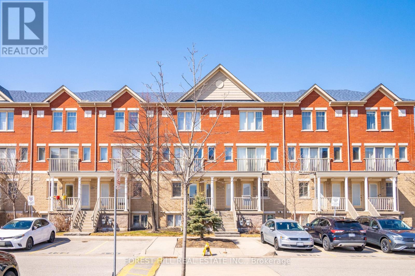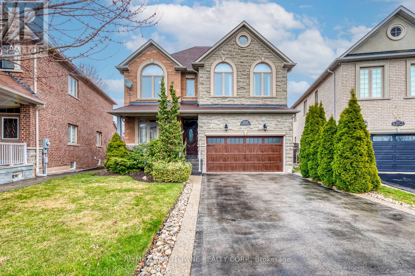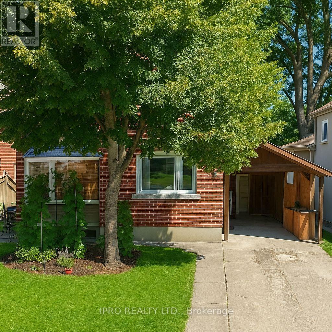34 Ball Crescent
Whitby, Ontario
Welcome to 34 Ball Crescent, Whitby located in the sought-after Williamsburg community.This detached 4+1 bedroom home sits on a quiet, family-friendly street.It is just steps away from top-ranked elementary and secondary schools, parks, trails, and major highways.The home features a bright and spacious layout with a large family-sized kitchen and eat-in breakfast area.Walk out from the kitchen to a private backyard with a large deck perfect for outdoor living.The combined living and dining rooms have beautiful hardwood flooring.The main floor family room also features hardwood floors and a cozy fireplace.Upstairs, there are four generously sized bedrooms, including a well-appointed primary suite.The finished basement offers a large recreation room and a fifth bedroom ideal for guests or extended family.A main floor laundry room includes access to the garage.This home includes a double car garage and is close to Heber Down Conservation Area, Hwy 412, and Hwy 407.Its the perfect home for families looking for space, comfort, and a great location. (id:26049)
312 - 501 St Clair Avenue W
Toronto, Ontario
Welcome to Unit 312 at Rise Condos 628 Sq Ft Plus 472 Sq Ft Terrace With Quite East View, where sleek designer finishes meet a private outdoor space you wont find anywhere else in the city. This sun-filled 1-bed features an open-concept layout with floor-to-ceiling windows, a modern kitchen with full-size appliances + gas cooktop, and seamless flow to a massive private terrace ideal for entertaining, gardening, or just soaking up the sun. Inside, enjoy a stylish living space, a peaceful bedroom with accent wall, and a spa-inspired4pc bath. Outside, enjoy life directly across from St. Clair West Station, with Loblaws, parks, cafés, Casa Loma, High End Restaurants and Wychwood Barns just steps away. You're also minutes from U of T, Toronto Western + Mount Sinai, and top schools like Hillcrest PS & St. Mikes. 1Live it up with rooftop infinity pool, gym, concierge, party room + BBQ lounge. Other Highlights: Transit-perfect. Midtown convenience and downtown access. (id:26049)
415 - 39 Queens Quay E
Toronto, Ontario
Welcome To Waterfront Lux Living At Pier 27. This 1+1 Bed, 1 Bath Suite Comes W/ 10Ft Ceilings And A Functional Open Concept Floorplan. Enjoy Endless Sunshine And Lake Views From The Living & Dining Rm W/ Floor To Ceiling Windows & A Large Balcony That Allows For Electric BBQs. The Kitchen Is Equipped W/ Built-In Top Of The Line Subzero and Miele Appliances, While The Den Is Perfect For An In-Home Office. Unwind At The End Of Your Day In The Spacious Bedroom W/ Walk-In Closet & 4 Pc Ensuite Bath. Enjoy The Incredible Amenities Pier 27 Has To Offer Including Indoor and Outdoor Pools, Sauna, Gym, Guest Suites, Media / Party Rooms, Bike Storage, EV Car Charging Station In Visitor Parking, Owner Car Wash Station and Dog Wash Station. Enjoy Living In The Heart Of The City With A Waterfront Resort Like Feel. (id:26049)
248 Glengrove Avenue W
Toronto, Ontario
Welcome to 248 Glengrove Avenue. Rarely offered, End-Unit Townhouse in Lytton Park in the "Havergal" Area. This turn-key, multi-level, beautiful home is ready and waiting for your family to move right in. Great for downsizing or perfect for a young family starting out. This one has it all! Over 2100 sq ft spanning 4 floors. Huge, sun-filled kitchen with kosher options, big bedrooms, skylight, Primary bedroom with ensuite, and a garage that's been converted to a home office with side entrance which can be great for professionals working home. This can easily be converted back depending on your needs. Parking is coveted in this neighbourhood and this home comes with 3 extra spots! One on the driveway and 2 more off the lane way. A yard on one side of the house and patio on the other! Great for entertaining. Located walking distance from Synagogues, top-ranked schools (Havergal, Glenview, John Ross Robertson, Lawrence Park), parks, Pusateri's, restaurants, grocery stores and, the 401, and TTC. Don't miss this one. It will go fast! (id:26049)
2912 - 45 Charles Street E
Toronto, Ontario
Experience upscale urban living in this stunning 2-bedroom, 2-bathroom condo located in one of downtown Toronto's most desirable neighbourhoods. This modern unit offers a perfect blend of comfort, style, and convenience ideal for professionals, couples, or small families looking to enjoy the vibrant city lifestyle.Step inside to an open-concept living and dining area featuring sleek finishes, floor-to-ceiling windows, and ample natural light. The contemporary kitchen is equipped with high-end appliances, quartz countertops, and plenty of storage, making it both functional and elegant.The spacious primary bedroom boasts a private ensuite, while the second bedroom offers flexibility as a guest room, office, or nursery. This well-maintained building provides top-tier amenities. Parking and a storage locker are included for your convenience a rare find in this prime location. Just steps from ITC, fine dining, entertainment, shopping, and green spaces, this is downtown living at its finest. (id:26049)
305 - 3130 Yonge Street
Toronto, Ontario
Bright and Spacious 2+1 Bedroom Corner Unit in Prime Midtown Toronto! This sun-filled suite features 2 bedrooms with 2 full bathrooms, a functional split-bedroom layout, and a separate den with a window and door ideal as a home office or a true 3rd bedroom. Great entertaining space w/open concept. Primary bedroom with w/i closet and closet organizers. An extensive balcony facing west. Located in a boutique condo just steps from Lawrence Subway Station, Lawrence park, Bedford Park school and Blessed Sacrament Catholic School, popular restaurants, Metro and CityMarket, and shopping. Building amenities include bike storage, gym, library, party room with kitchen, security system, garden and visitors parking. Enjoy peace and quiet in a unit that does not face Yonge Street. Includes 1 parking spot and locker. A rare find in a highly desirable location, don't miss out! (id:26049)
907 - 185 Alberta Avenue
Toronto, Ontario
Welcome to unit 907 at 900 St. Clair West-a beautifully designed 3 bedroom, 2 bathroom suite in the heart of St. Clair West Village. With floor-to-ceiling windows and luxurious finishes, this light-filled unit offers a spacious, open-concept layout ideal for entertaining or relaxing. The modern kitchen features quartz countertops and high-end appliances, leading out to a large private balcony with sweeping city views. Residents enjoy premium amenities, including a fitness center, rooftop terrace and 24/7 concierge. Just steps from trendy cafes, boutiques, and public transit, this is urban living at its best. Book a showing today to experience it firsthand! (id:26049)
813 - 23 Lorraine Drive
Toronto, Ontario
Welcome To Symphony Square At 23 Lorraine Dr A Beautifully Updated 2 Bedroom + 1 East-Facing Corner Unit In One Of North Yorks Most Sought-After Communities! This Spacious And Sunlit Condo Has Been Freshly Painted Throughout, Featuring Elegant Hardwood Floors And Modern Folding Barn Doors On Closets For A Stylish, Functional Touch. Enjoy Two Brand-New Bathrooms, A Full-Size Balcony Perfect For Morning Coffee Or Evening Relaxation, And A Bright, Open Layout Designed For Comfortable Living. This Unit Includes One Underground Parking Spot And A Locker For Added Convenience. Maintenance Fees Are Low And Cover Hydro, Water, Heat, And A/C, Making It Even More Affordable. Ideally Located Just One Block From Finch Subway Station, GO Bus Terminal, And Minutes From Highways 401/404, Commuting Is Effortless. Residents Enjoy Access To Premium Amenities: 24-HourConcierge, Gym, Indoor Pool, Sauna, And Visitor Parking. The Building Is Surrounded By Parks, Top-Ranked Schools, And A Wide Array Of Neighbourhood Shops And Restaurants All Within Walking Distance. Whether You're A First-Time Buyer, Downsizer, Or Investor, This Well-Maintained And Move-In-Ready Unit Offers The Perfect Combination Of Location, Value, And Lifestyle. Dont Miss This Incredible Opportunity! (id:26049)
1203 - 100 Western Battery Road
Toronto, Ontario
Rare & Beautiful Corner One Bed Plus Den In Liberty Village. This is Liberty Village Living At It's Finest! Very Bright Open Concept 753 Square Feet Of Living Space With Tons Of Natural Light And Floor To Ceiling Windows. Sophisticated Corner Unit With Awesome South & West Views. Two Balconies With Views Of The Lake And To Watch The Sunset! Updated Waterfall Counter Kitchen Island, Bathroom Vanity Counter Top And Light Fixtures. Stainless Steel Appliances, Wall Opened Up In Den Gives Direct Access To Kitchen and Additional Natural Light. Eat-In Kitchen Breakfast Bar Area With Room For Stools, Spacious Primary Bedroom With Huge Closet And A Perfect Bright Den With South Exposure To Function As A Home Office. Mini Dog Off Leash Area Right Across The Street, 95 Walking Score, 92 Transit Score and 88 Biking Score. Move In And Start Living. 1 Parking Space And 1 Locker Included. Excellent Building. Amenities Include Indoor Pool, Gym, Meeting Room, Exercise Room, Guest Suites, Visitor Parking, 24 Hour Security, Viewing Room And Bike Storage. (id:26049)
595 Broadway Avenue
Toronto, Ontario
Welcome To This Ultra-Luxurious, Custom-Built Masterpiece In Most Sought After Leaside Locale. Offering 4,600 Sqft. Of Thoughtfully Designed Living Space On A Premium 37' x 135' Lot. This Stunning Residence Features 4 Spacious Bedrooms All W/En-Suite Bathrooms & Walk-In Closets, A Main Floor Powder Room, & A Built-In Den/Office On The 2nd Floor. The Walk-Up Basement Is An Entertainers Dream W/ A Theater Room, Rec Room, Wet Bar, Sauna, Additional Bedroom, & Full Washroom. Enjoy Seamless Access Throughout The Home W/ A 3-Stop Spacious Elevator & A Private Side Entrance. The Master Suite Is A True Retreat, Complete W/A Designer Walk-In Closet Loaded W/ Luxurious Built-Ins Like A Fingerprint Safe, Jewelry Organizers, Motorized Watch Display, & More. The Spa-Like Ensuite Includes Heated Floors, An Italian Slab Finish, Curb-Less Shower, See-Through Gas Fireplace, And Premium Italian Fixtures. Crafted W/ The Highest Attention To Detail, The Home Features Wood Paneling, Alabaster Light Fixtures, Imported Porcelain Tiles, Engineered Hardwood Flooring Throughout, And High-End Fireplaces Including 2 See-Through Centerpieces. The Gourmet Kitchen & Servery Are Outfitted W/ Custom Luxeme Cabinetry, Sub-Zero/Wolf Appliances, And Tulip Gas Cook-top From The Netherlands. Smart Home Living Is At Your Fingertips W/ A Full Crestron System Controlling Lighting, Shades, Sound, & Security. Additional Highlights Include Built-In Wi-Fi Extenders, Surveillance With Siren/Strobe, Central Vacuum, And Indoor/Outdoor Speakers. Outdoor Living Is Equally Impressive W/ A Heated Saltwater Pool, Waterfall Feature, Wooden Pergola, Deck, Heated Driveway, & A Fully Landscaped Yard With Programmable Irrigation & Lighting. The Striking Modern Facade Includes A Massive Pivot Door W/ Smart Fingerprint/Face Recognition & A Fully Glass Garage Door. This Architectural Gem Combines Form, Function, & The Finest Materials From Around The World Such As Italian, Spanish, And Canadian Craftsmanship At Its Best. (id:26049)
1015 - 763 Bay Street
Toronto, Ontario
Welcome to the College Park , This Luxury condo has a direct underground access to College Subway Station , Grocery store, restaurants, LCBO and many more shops!Steps to hospitals , U of T and TMU , Eaton Centre .This 430 sf bachelor unit has a large window with unobstructed view !Fresh paint and upgraded light fixtures !Fully loaded with excellent amenities . Indoor swimming pool, Gym, Sauna , Media room ,Officespace ,golf simulation and 24 Hrs Concierge.Low condo fee ($335.89) includes Hydro, Heat, Air conditioning and Water. (id:26049)
4204 - 88 Harbour Street
Toronto, Ontario
Welcome to the heart of downtown Toronto living with breathtaking lake and city views in this gorgeous, functional split 2-bedroom, 2-bath condo at the prestigious Harbour Plaza. This owner-occupied, never-before-rented unit is in immaculate condition, it features floor-to-ceiling windows and a wraparound balcony, offering panoramic views of the skyline and waterfront. Enjoy the convience of direct access to the P.A.T.H. and Union Station, no need to step outside of the building! Resort-like amenities include a 24-hour concierge, fitness center, indoor pool, steam rooms, business center, outdoor terrace, and 2 Pure-Fitness gym memberships included in the maintenance fee.1 Parking included,motivated seller,offer anytime. (id:26049)
105 Secord Street
Pickering, Ontario
Your forever home awaits! Welcome 105 Secord St, a hidden gem located in Pickering's prestigious Highbush Community. Nestled besides the Rouge National Urban Park, a serene forest and surrounded by lush greenery, this beautifully renovated 4-bedroom detached home offers the perfect blend of modern comfort and natural seclusion. Located on a quiet, no-traffic street, privacy and peace are guaranteed, making it an ideal sanctuary from the busy world. Step inside to discover a thoughtfully designed interior, completely updated from top to bottom with high-quality finishes and a fresh, contemporary aesthetic. The open-concept main floor is flooded with natural light and showcases seamless flow between the living, dining, and kitchen areasperfect for both relaxing and entertaining. The spacious finished basement provides ample space for a home theatre, gym, or additional living area, while the high-ceiling garage offers generous room for vehicles, storage, or a workshop. With four well-sized bedrooms, including a tranquil primary suite, this home is perfect for growing families or those seeking room to breathe. Step outside and you're just moments from scenic parks, trails, and untouched natureideal for outdoor enthusiasts or those who simply love the calm of the forest. This home is a rare opportunity to enjoy luxurious living with nature at your doorstep. Move in and experience peace, privacy, and perfection. Windows'09, furnace'19, washer'23, dryer'19, dishwasher'18, fridge'22, front landscaping'22, driveway repaved'14, ensuite'19, basement'09, hwt:$39.45/m. (id:26049)
35 Westhumber Boulevard
Toronto, Ontario
Well Maintained Raised Bungalow In The West Humber Estates | 3 Bed + 2 Baths | Recently Painted | Vinyl Casement Windows In Bedrooms & Liv/Rm | Recently Upgraded Kitchen Countertops | Sunroom At The Rear Of The House | Walkout From Living Room To Private 2 Tier Deck | Walkout To Garage From Laundry Room | Huge Finished Basement With Plenty Of Storage | 4Pc Bathroom w/Walk In Tub | Gas Fireplace in Basement Rec Room | Fantastic Neighborhood | Close To All Amenities - TTC, Schools, Shopping | Gas Fireplace in Livingroom | Double Car Garage | Plenty of Parking (id:26049)
51 Blue Whale Boulevard
Brampton, Ontario
Beautiful Move-In-Ready Detached Home Is Priced To Sell. Located In A Quiet Family-Friendly Community. 3+1 BDM with 4 BTH. Bright and Huge Master BDM with Walk-In-Closet & 5Pc Ensuite. NO Carpet. Open Concept On Main Floor. Professionally Finished Basement with Full Bath. Possible Backyard Separate Entrance. Access to Home From Garage. Convenient Second Floor Laundry. Exposed Concrete Driveway, Front Porch and Backyard. Hardwood & Laminate Floors. Freshly Painted & Pot lights. Trinity Mall, Close to School & Bus Stop, Hospital, Hwy410, Soccer Centre, Library are just steps away... (id:26049)
117 Martha Street N
Caledon, Ontario
Experience Luxury Living In This Custom-Home Built In The Heart Of Bolton! Featuring 3+2 Bedrooms, 4 Baths This Beautifully Crafted Residence Offers Luxurious Living Details Throughout, The Main Floor boasts Gleaming Hardwood Floors, A Cozy Fireplace, And A Sun-Filled-Open Concept Layout Ideal For Family Living And Entertaining. Enjoy A Stunning Gourmet Kitchen Complete With A Large Stunning Centre Island, Stainless Steel Appliances, RetreatTo Master Bedroom With Amazing Closet Space. The Fully Finished Basement Includes A Second Kitchen With 2 Additional Bedrooms, Separate Entrance-Perfect For In-Laws, Extended. Family or Potential Income Garage Approval With Caledon Located Close To Schools, Parks, Shops And All Essentials Amenities. Don't Miss Out On This Rare Opportunity to own this Custom Built Home In Boltons Most Desirable Communities A+++ Bring Your Pickiest Buyer. (id:26049)
14 Hesketh Court
Caledon, Ontario
There so many reasons to love this home 1) Located on a court in desired Valleywood neighbourhood 2)No homes behind 3) Move in ready - loaded with all your must haves 4) main floor with 9 ft ceilings, modern decor & light fixtures thru out to welcome you 5) Enjoy the spacious living room with stone fireplace (electric) 6) The chef of the family will enjoy the bright kitchen with its stainless appliances, quartz counters, ceramic backsplash and its direct access to the yard 7) An oak stair case leads you upstairs to the primary bedroom retreat with beautiful ensuite offering double sinks and large shower and two family bedrooms, one with a walk in closet 8) bright finished basement with a 4th bedroom, an office and laundry 9) almost 2000 sq ft of finished living space 10)Rare find - finished insulated garage w/pot lights (man cave ?)and access to front porch enclosure11) Fully fenced landscaped yard with interlock walk way, large patio for entertaining - gas BBQ hook up and large shed! 12) irrigation system for lawn watering.13) Upgraded attic insulation . This home has been lovingly maintained with numerous upgrades - just one step inside and you will fall in love ! (id:26049)
13 Mckee Drive
Caledon, Ontario
Executive Home in the heart of Caledon East. 4 huge bedrooms and 3 baths, large foyer with impressive double staircase. Lovingly maintained and updated. Hardwood throughout most principal rooms, kitchen features SS appliances, and a large breakfast area with walkout to the pool and overlooking the sunken family room with another walkout. Backyard features a wonderfully designed oasis with a gorgeous 20x40 saltwater pool with 2 stairways, a separate change-house with 2 pc bathroom and outdoor shower. Expansive stone patio and walkways with Integrated conversation areas, and a fully equipped cabana/bar with H/C running water and granite countertops. Extensive new fencing completed last year, and the property boasts full underground sprinkler systems. The unfinished basement offers unlimited potential, and features high ceilings and a completely separate entrance from the garage. (id:26049)
21 Sprucewood Road
Brampton, Ontario
Bright & Spacious Executive 4-Bedroom End-Unit (like a Semi!) FREEHOLD! No maintenance or POTL fees! Featuring 9 ceilings, no sidewalk (fits 3-car parking), with direct exterior access to a private backyard. Freshly painted, professionally cleaned, and meticulously maintained with no carpet throughout.This modern home offers 4 bedrooms and 4 bathrooms, with an open-concept second floor boasting a stylish kitchen with granite countertops, butterfly accents, stainless steel appliances, tile backsplash, and a spacious breakfast area, perfect for family meals or entertaining. Enjoy tasteful finishes, oak staircases with iron pickets, and large windows that flood the space with natural light. Located in the highly desirable Heart Lake East community, close to Heart Lake Conservation Park, Hwy 410, Trinity Commons, Brampton Civic Hospital, top schools, golf courses, parks, and trails. Direct garage access and direct outside access to your private backyard with excellent curb appeal making this an ideal home for families or investors. Live, rent, or invest! A fantastic opportunity with unlimited potential! (id:26049)
708 - 4640 Kimbermount Avenue S
Mississauga, Ontario
Adult Lifestyle Building, Must be 65+ to purchase. Spacious Corner Suite. 1430 Sq ft of Living Space With 2 Bedrooms Plus Den, 2 Bathrooms, 2 Large Balconies, 2 Side by Side Parking Spaces and 2 Side By Side Lockers In The Very Desirable Erin Mills Terrace Boutique Building! This Lovely Suite Provides Comfort & Functionality With Beautiful Unobstructed Views. It Offers A Bright Open Concept Layout Equipped With Custom B/I Cabinetry And Closets, A Large Sunlit Kitchen With A full Wall of Windows Overlooking Treetops And A Den That Is Perfect For A Home Study. This Home Has A Spacious Dining Room Combined With An Elegant Living Room!Amenities include Salt Water Indoor Pool, Fitness Rm, Theatre, Party Rm and Social Clubs! A Perfect Location Close To Essential Retail And Services Including Erin Mills Town Centre, Credit Valley Hospital, Transit, Dining and HWYS. Enjoy This Boutique Building with Only 64 Units. The Perfect Move For Active Mature Adults!**Extra Amenities: Renaissance Dining Room, Beauty Salon, Fitness , Pub, Theatre, Indoor heated Salt Water Pool, Shuttle Bus Etc. Enjoy This Resort Worry Free Lifestyle** Terrace Residents Have Access to Free Use of Taxi Service for Shopping*** Please Note: Buyer must be 65+ to submit an offer to purchase.*** (id:26049)
10719 Bathurst Street
Richmond Hill, Ontario
Beautiful 3 Bed 4 Bath Home In Prime Richmond Hill Location! Spacious And Well Maintained Custom Built End Unit Townhouse Featuring 9 Ft Ceilings, Hardwood Floors On Main, Oak Staircase. Tuscan Inspired Elegant Kitchen Includes A Built-In Oven/Range, Granite Countertop, Wine Rack, and Ceramic Floor. Upstairs Offers 3 Generous Bedrooms- Primary With Hardwood, Built-In Closet, Dimmable Pot Lights, And A 4 Pc Ensuite With Jacuzzi Tub. Walk-Out Basement Includes 2 Pc Bath, Gas Fireplace, Ceramic Floors, Laundry, And Direct Garage Access. Enjoy A Private, Fenced Backyard With Interlock Patio And Mature Landscaping.Recent Upgrades: New Insulated Garage Door, New Driveway, Attic Insulation (R6), Newer AC/Furnace, New Sliding Doors In Bsmt, All New Faucets & Toilets, And New Roof (2018). Close To Top Schools, Transit, Hospital, Parks, And Shopping. Move In Ready In A Sought After, Family Friendly Neighborhood! (id:26049)
22 Zahavy Drive
Vaughan, Ontario
Welcome to 22 Zahavy Drive a rare opportunity to own a stunning and spacious family home located on a premium lot backing directly onto a serene park setting. This beautifully maintained 5+1 bedroom, 5-bath residence offers over 3500 sq ft (above grade) and over 1500 sq ft ( below grade) of comfortable and elegant living space designed for both everyday family life and effortless entertaining. The bright, open-concept layout features gleaming hardwood floors throughout the main level, a large formal dining room, a generous living room, and a sun-filled family room with a cozy fireplace. A dedicated main-floor office/library provides the perfect work-from-home environment. The expansive eat-in kitchen is the heart of the home, complete with stainless steel appliances, a central island, spacious pantry, and a walkout to a private backyard with mature trees and direct park views, ideal for hosting gatherings or enjoying quiet moments outdoors. Upstairs are 5 spacious bedrooms and multiple en-suites, including a luxurious primary suite with ample closet space and a spa-like ensuite bath. The finished lower level adds versatility with an additional bedroom, full bath, and plenty of space for a home gym, media room, or guest suite. This exceptional home offers a rare combination of size, setting, and thoughtful design. Don't miss your chance to live in one of the area's most desirable locations! Please note: Some listing photos have been virtually staged. (id:26049)
67 Langdon Drive
King, Ontario
Welcome to 67 Langdon Drive, an exceptional custom-built estate located in one of King City's most prestigious communities. Every element of this home has been meticulously curated, offering an extraordinary living experience for the most discerning buyer. Upon entry, you're greeted by grand principal rooms featuring exquisite millwork, rich hardwood flooring, and impeccable craftsmanship throughout. The family room, crowned by soaring 20-foot ceilings and a striking custom fireplace, serves as the heart of the home, blending dramatic architecture with warmth and elegance. The chefs kitchen is a masterpiece in itself, featuring premium built-in appliances, custom cabinetry, and an expansive breakfast area that overlooks the manicured grounds. Formal living and dining rooms provide the perfect backdrop for sophisticated entertaining, while a private library offers a quiet retreat. The upper level hosts four spacious bedrooms, each with walk-in closets and private ensuite access. The primary suite is a sanctuary, complete with a spa-inspired ensuite bath and dressing room, designed for ultimate comfort and luxury. Additional highlights include three fireplaces, state-of-the-art home automation, designer lighting, and a three-car garage with an extended driveway. The professionally landscaped exterior, framed by wrought iron gates and a full cedar fence, ensures privacy and elevates the estates commanding curb appeal. (id:26049)
4396 Gilmore Road
Clarington, Ontario
Build your dream home on this diverse, 113.02AC property located in the East end of Clarington, just south of the Ganaraska Forest, with easy access to 401 & 115. This property offers picturesque views, rolling pastures, approx 40 workable acres with additional acreage that can be made productive, expansive forest to the rear of the property, & level open areas perfect for the construction of your home. There is a dug well on the property & a pond that could use a little TLC. An Old Road allowance is located along the west side of the property. A local farmer has hay on 4 of the fields (reduced taxes). Ideal property for the nature lover, hobby farmer, hunter & recreational vehicle enthusiasts! Buyer responsible for payment of all developmental levies/building permit fees. (id:26049)
456 Manse Road
Toronto, Ontario
This stunning 3-storey, 4-Bedroom with office, heritage home is a rare gem, showcasing exceptional craftsmanship and timeless charm. Built around 1915 by renowned Scarborough builder John C. Morrish, this residence is a testament to his superior workmanship, which was highly sought after by early residents. Morrish, known for constructing quality homes in the West Hill and Highland Creek areas. Originally built for Thomas Jacques, whose family were among Scarboroughs early settlers, this home holds a special place in the citys history. Recognized as one of Highland Creeks historical homes. It stands as a fine example of Morrishs building expertise and the Jacques familys contributions to the community. Pride of ownership is evident throughout, as the home has been meticulously maintained to preserve its original character and historic charm. Featuring four spacious bedrooms, this grand residence offers ample living space across three levels. Nestled on a prominent corner lot along Manse Road, it is a true landmark within the West Hill community, surrounded by other historic buildings that contribute to the areas rich heritage. This is a rare opportunity to own a piece of Scarboroughs history while enjoying the elegance and craftsmanship of a bygone era. (id:26049)
2604 - 55 Charles Street E
Toronto, Ontario
Experience sophisticated city living in this stunning 2-bedroom, 2-bathroom condo, ideally situated just south of Yonge & Bloor. Nestled in one of Toronto's most vibrant neighbourhoods, this suite offers unparalleled access to restaurants, cafes, bars, medical offices, banks, grocery stores, the Eaton Centre, and TTC transit. With Yorkville, the University of Toronto, Toronto Metropolitan University, and the DVP just minutes away, the location is truly unbeatable. Inside, the spacious eat-in kitchen is perfect for casual dining, while the open-concept living space is designed for both comfort and style. The primary bedroom boasts a 3-piece ensuite bath, offering a private retreat, while the second bedroom features a closet and sleek sliding doors, making it a versatile space for a bedroom or home office. Beyond your suite, enjoy an impressive lineup of building amenities, including a rooftop terrace with BBQs, a state-of-the-art fitness center and sauna (virtual cycling studios, boxing, Olympic lifting, yoga, and more), concierge service, Zen lounge, private dining area, media room, pet spa, guest suites, and temperature-controlled parcel storage. The large party room extends to an outdoor landscaped terrace, creating the perfect setting for entertaining. With an almost perfect walk score, this is urban living at its finest. Don't miss your chance to call 55 Charles St E home! (id:26049)
102 Cedarcrest Boulevard
Toronto, Ontario
Welcome to one of the best pockets in East York, tucked in the heart of the Woodbine Gardens Community. A quiet street, walking distance to the Don Valley ravine walking and biking trails. Minutes to downtown (via the DVP). This Solid Brick 2+2 Bedroom with 2 kitchens Bungalow is situated on a HUGE 33' X 110' lot. A PERFECT property for families who want to buy together but not necessarily "Live" together. The basement suite has a separate entrance, the ceilings are high, the windows are above ground and every room is BIG & BRIGHT, just like the upper suite. Both kitchens have lots of cupboards & counter space. The upper kitchen has a B/I wine rack & GAS COOKING. Hardwood flooring and open concept in both suites. Shared laundry room, There is an extra storage room. There is a gas line to the BBQ. Garage has electricity. Upper kitchens water filter is included. TTC buses are steps away, its minutes to the subway. You'll love the convenience of nearby shopping, Danforth boutiques, and local eateries. All this AND... its also just a few minutes to the boardwalk. (id:26049)
211 Johnston Avenue
Toronto, Ontario
Magnificent Built To The Highest Standard**This Home Offers All Gorgeous Features With Refined Craftsmanship W/Spectacular Open Concept-Contemporary Floor Plan Which Allows Maximum Natural Light with large windows!!Four bedroom house and each with it's own ensuite bath**Exquisite Finishes & Extensive Use Of Marble,Heated Washroom,Foyer & Entire Basement.. Beautiful Kitchen With top Brand Appliances,Pot Filler & Island,Floor-To-Ceiling Windows,Foam Insulated for Energy-Efficient,Spa-Like Master Washrooms.. Bright high ceiling walkout basement with gorgeous wet-bar and fireplace. Japanese inspired zen garden with extended stone patio.security film windows. 2 electrical car chargers.. interior & exterior security cameras and motion floodlights (7 interior cameras, 6 exterior).. glass break sensors all windows - whole home water filtration.. great location, Walking distance to Subway station and bus terminal, Tennis court and ravine and Yonge & Sheppard restaurants, GYM, Whole-food, Longos and more (id:26049)
49 Palmerston Avenue
Toronto, Ontario
This classic semi-detached Victorian is a rare blend of turn-of-the-century charm and modern functionality, located in one of Toronto's most sought-after neighbourhoods - Trinity Bellwoods!. Step inside and instantly sense what makes this home truly special. Rich in historic character, featuring soaring ceilings, stained glass accents, intricate crown mouldings, plaster arches, and large sun-filled windows, creating a bright and welcoming ambiance throughout the generously sized principal rooms. Situated on a rare L-shaped lot (134 ft deep, widening from 16 ft at the front to 31 ft at the rear), the property offers exceptional potential, including the option to build a 1,700 sq. ft. laneway house. Until then, enjoy the detached, three-car garage (649SF) with lane access & ample storage space. The main floor features separate living and dining areas, balancing openness and privacy. The large eat-in kitchen is perfect for daily meals & offers additional entertaining space. A cozy sitting room opens onto a private, fenced-in backyard via sliding glass doors and a walkout deck ideal for summer lounging or quiet mornings. Upstairs features three spacious bedrooms, including a stunning primary retreat with a bay window & CN Tower views from the third bedroom. The finished basement expands the living space with a second kitchen, bathroom & a versatile recreation area ideal for movie nights, a home gym, and/or a children's play zone. A dedicated laundry room & a convenient walk-up to the backyard add to the functionality. Located in the heart of the city, this home offers unbeatable access to the best of Toronto with steps to Queen West, Dundas West, Trinity Bellwoods Park, Kensington Market, public transit and a wide array of local restaurants, shops, & cafes. Whether you're drawn by the area's vibrant culture, peaceful tree-lined streets, or the incredible potential of the property, this home presents a truly rare opportunity in one of the city's most coveted enclaves. (id:26049)
904 - 100 Observatory Lane
Richmond Hill, Ontario
Rare, sought after fully renovated end unit with over 1,300sqft split floor plan in luxury Tridel building. Bright, spacious open concept, wrap around panoramic views facing West and South. Newly renovated kitchen boasts a luxury island with plenty of drawers and counter space for meal prep or entertaining. Top of the line cafe appliances, 2 central air conditioners and 2 forced natural gas furnaces. Beautiful light oak engineered hardwood flooring complimented by porcelain tile. Huge primary bedroom has walk-in closet and 4-piece newer ensuite. Renovated main bathroom is adjacent to the large second bedroom. Walk in laundry/pantry. **BONUS** owned 3 parking spots and 1 locker included. The well-maintained amenities include a pool, hot tub, sauna, fitness room, tennis and pickle ball court, library, BBQ, billiards room, and more! Great location with city bus stopping outside the door. Steps to Yonge St and shopping. Meticulously kept building with beautifully manicured lawns. All-inclusive condo fees include gas, hydro, water, cable tv, high speed internet, building insurance, air conditioning, building maintenance, snow removal, property management fees, common elements, and condo taxes! (id:26049)
20 Lowes Hill Circle
Caledon, Ontario
Step into this elegantly upgraded semi-detached home, offering approximately 2,000 sq ft of stylish and functional living space in a highly sought-after Caledon neighbourhood.Hardwood floors and pot lights run throughout, creating a warm, upscale atmosphere. The open-concept main floor features a contemporary kitchen with quartz countertops, sleek cabinetry, stainless steel appliances, and a spacious eat-in island perfect for both everyday living and entertaining. The living room is anchored by a striking feature wall with built-in shelving and a fireplace, combining comfort and modern design.Enjoy seamless indoor-outdoor living with a walkout to a private balcony from the dining area, ideal for morning coffee or evening wind-downs.This home offers 3 generously sized bedrooms and 4 bathrooms (2 half), each thoughtfully designed and finished with upgraded quartz countertops for a cohesive, luxurious feel. The primary suite includes its own private ensuite for added comfort.A flexible main-floor space provides the perfect setting for a home office or den. Additional highlights include a dedicated laundry room, direct interior access from the single-car garage, and parking for two additional vehicles on the driveway.Conveniently located near parks, top-rated schools, shopping, and transit, this home effortlessly combines elegance, function, and everyday convenience. (id:26049)
145 - 2170 Bromsgrove Road
Mississauga, Ontario
Welcome to this beautifully renovated, spacious 3-bedroom + den, 2-storey townhouse in a well-maintained, family-friendly community. Featuring a bright, open-concept layout with quartz countertops, stainless steel appliances (including a built-in microwave), pot lights, and fresh paint throughout. The living room boasts remote-controlled motorized blinds and the main level includes a versatile den perfect for a home office, playroom, or media area. Step outside to a spacious balcony overlooking the park, ideal for relaxing or entertaining. The front yard includes a shed for extra storage, adding convenience and functionality. Enjoy year-round comfort with 4-zone ductless heating and cooling. Heated floors in the front foyer, main bath floor, and walk-in closet floor plus a heated towel rack in the bathroom for an extra touch of luxury. Located just minutes from the QEW and a short walk to Clarkson GO Station for easy commuting. Water, Rogers cable & internet are all included in the condo fees, offering convenience and a stress-free living experience. (id:26049)
505 - 470 Gordon Krantz Avenue
Milton, Ontario
Discover your dream home in the heart of Milton! This stunning 1 Bedroom + 1 Den condo with a modern 1 Bathroom is ideal for couples or small families. Built by the renowned Mattamy Homes, this mid-rise building boasts elegant finishes and an exceptional design. Enjoy 622sq.ft. of thoughtfully designed living space, complemented by a spacious 64 sq.ft. balcony perfect for relaxing or entertaining. This condo offers the perfect blend of style, comfort, and convenience. Don't miss this fantastic opportunity to own a piece of Miltons vibrant community! **EXTRAS** Located near the upcoming Wilfred Laurier University and Conestoga College campus, this condo offers exceptional convenience. Enjoy easy access toMilton GO Station and major highways, making commuting a breeze. (id:26049)
2 Marc Court
Brampton, Ontario
Welcome to this beautifully maintained 3+2 bedroom side-split home, ideally located on a peaceful court in the highly sought-after Elgin & McMurchy neighborhood of Brampton. Situated on an expansive 56 x 116 ft corner lot, this property offers incredible curb appeal and ample outdoor space for your family to enjoy including a low-maintenance composite deck front porch, perfect for morning coffee or evening chats. With 1,547 sq. ft. of above-grade living space, this home features a spacious layout that provides both comfort and functionality. The main floor entry level includes a powder room and a large den/family room with a fireplace and walkout to the backyard. The upper floor boasts a welcoming living room with large windows that allow natural light to pour in, along with a formal dining area perfect for family gatherings. The bright kitchen offers plenty of cabinet space and a functional layout with granite countertops. The third level offers three generously sized bedrooms and a 4-piece bathroom on the same floor. The lower level includes two additional bedrooms, providing ideal space for guests, teenagers, or a home office setup. The basement also features two large crawl spaces, perfect for additional storage. Outside, the single-car garage offers direct access to the home and is complemented by a spacious driveway that can accommodate up to four vehicles ideal for families with multiple cars. The expansive yard offers endless potential for landscaping, gardening, or creating your own outdoor oasis. Conveniently located close to schools, parks, and shopping, this home offers both tranquility and easy access to everything you need. This is your chance to own this fantastic property in one of Bramptons most desirable neighborhoods. (id:26049)
12 Losino Street
Caledon, Ontario
Legal Basement!!! Absolute Showstopper Beautiful Semi Detached House In One Of The Demanding Neighborhood In Rural Caledon, Immaculate 3 Bedroom Home Plus 2 Bedroom Basement With Separate Entrance W 4 Washrooms, Double Door Entry, Sep Living Room Combined With Dining Room With Hardwood Floor/Pot Lights, Sep Family Room With Hardwood Floor, Pot Lights, Gourmet Kitchen W S/S Appliances/Backsplash Combined With Breakfast Area W/O To Backyard To Entertain Family & Friends, Direct Access To Garage, 9 Feet Ceiling On Main, Oak Stairs, No Carpet Whole House, No Sidewalk, Extended Driveway, 2nd Floor Offers Master W W/I Closet & Upgraded 5 Pc Ensuite, The Other 2 Good Size Room With Closet/Windows & 4 Pc Washroom, Laundry On 2nd Floor, 2 Bedroom Look Out Basement With Separate Entrance & Separate Laundry With Open Concept Living Room Combined With Upgraded Kitchen With Appliances/Backsplash, The Other 2 Good Size Room With Closet & 4 Pc Bath, Close to Hwy 410, All Major Amenities, Schools, Parks, Shopping etc, Don't Miss This Gem Neighborhood. Location, location, location! (id:26049)
14 Burt Drive
Brampton, Ontario
Stunning & Immaculate Detached Home in Prestigious Northwood Park!Beautifully maintained 50x100 ft detached home in one of Bramptons most desirable and established neighbourhoods. Featuring a highly functional layout with separate family, living, and dining areas, plus a fully finished basement apartment perfect for in-laws or extended family.The main floor boasts hardwood throughout, a bright kitchen with Florida-style lighting, backsplash, pantry, and views of the family room. Convenient main floor laundry with side entrance adds flexibility.Situated within walking distance to top-rated schools, scenic parks, and multiple places of worship making it an ideal home for families. Easy access to Hwy 410 & 407 ensures a smooth commute.Whether you're upsizing, investing, or looking for your forever home, this property offers it all. Close to schools, transit, and all essential amenities. A must-see! (id:26049)
62 Twin Willow Crescent
Brampton, Ontario
Welcome to your new home, where timeless charm and modern convenience unite! This gem offers a spacious and inviting atmosphere, perfectly designed to make every square foot feel grand. Featuring three well-appointed bedrooms, this home ensures ample space for relaxation and rejuvenation. The fully finished basement adds versatility, offering the perfect canvas for a cozy family room, home office, or entertainment haven. Nestled on an impressive 160-foot-deep lot, the outdoor space is a rare find ideal for gardening, gatherings, or creating your private oasis. Whether you envision tranquil evenings on the patio or lively summer barbecues, this backyard is your canvas. With its thoughtful layout, warm finishes, and exceptional outdoor potential, this home is a true standout. Perfect for those seeking comfort and style in a manageable footprint, its time to experience big living in a charming, smaller home. (id:26049)
1665 Roundleaf Court
Burlington, Ontario
Welcome to 1665 Roundleaf Court The Radcliffe House, the grandest offering in Burlingtons Winterberry Estates and a true landmark within the coveted Tyandaga neighbourhood. Perfectly positioned on a premium private court, this exceptional residence backs onto mature forest and ravine, creating a serene backdrop for the Gunite inground pool and a cottage-like backyard oasis.Offering 6,471 square feet of finished living space, this home boasts a graceful footprint that blends traditional elegance with comfort and warmth. Inside, youll find a classic floor plan featuring Tyandagas signature oak wainscoting, a main floor office, and two welcoming entrances. The kitchen opens to a stunning oversized wood deck, perfectly placed to take in peaceful views of the beautifully landscaped lot and pool.Lovingly maintained by its original owners, every detail speaks to quality and carefrom the generously sized rooms to the timeless interior finishes. The fully finished lower level is equally impressive, with a walkout to the rear yard, fifth bedroom and bath, wet bar, study, games room, and family room, offering flexible space for relaxation or entertaining.This is more than a homeits a legacy property. The Radcliffe House is ready to welcome its next chapter with a family who will appreciate its history, charm, and enduring beauty. (id:26049)
22 Strangway Court
Brampton, Ontario
Location, Location! Welcome to this stunning 2.5-storey executive home offering over more than 3,500 sq ft, nestled on a premium 55' x 133' lot in the highly sought-after Heart Lake West community. This beautifully renovated 5-bedroom, 5-bathroom home is perfect for families, featuring a grand double-door entry, a spacious foyer with a sweeping spiral oak staircase and elegant wrought-iron railings, a bright main floor office/den, a cozy family room, a modern powder room, and a gourmet kitchen with granite countertops and newer stainless steel smart appliances. The second level boasts a luxurious primary retreat with his & her walk-in closets and a spa-inspired ensuite, along with large secondary bedrooms, most offering walk-in closets. A rare third-floor loft adds exceptional flexibility, complete with a private bedroom, sitting area, walk-in closet, and a 4-piece ensuite ideal for guests, teenagers, or a private home office. The separate entrance to the finished basement leads to a spacious 2-bedroom apartment with income potential (excellent tenants currently in place, willing to stay or leave). Additional upgrades include engineered mahogany hardwood floors throughout, updated energy-efficient brick-to-brick windows and doors, a high-efficiency Lennox furnace, central vacuum system, natural gas BBQ hookup, and a fully interlocked driveway, walkway, and patio. Ideally located just steps to the scenic Etobicoke Creek Trail, parks, top-rated schools, shopping plazas, and minutes to Highway 410, this exceptional home sits on a quiet, family-safe dead-end court a rare opportunity not to be missed! (id:26049)
3273 Grassfire Crescent
Mississauga, Ontario
Welcome to Your Dream Home in Applewood HeightsNestled on a premium 61 x 150 ft lot surrounded by mature trees, this beautifully upgraded 4-level backsplit offers over 3,000 sq ft of total living space perfect for families, entertainers, and smart investors alike.Step inside to find a bright, open-concept layout where the spacious kitchen, dining, and living areas flow seamlessly together, filled with natural light and modern finishes. The home boasts one more fully renovated kitchen (yes, theres a legal, registered 2nd unit inspected by the City of Mississauga!) and four sleek, modern bathrooms designed for style and everyday comfort.Cozy up by one of the two fireplaces, enjoy the thoughtful built-in closets and accent lighting, and step out through the French doors onto a spacious, fenced backyard an entertainers dream and the perfect safe space for children to play.Meticulously maintained with nearly $200,000 in improvements, including:Updated windowsNew furnace (2024)Roof (2015)AC (2022)Fence (2022)Deck (2024)Hot water tank (2018)French patio doors (2015)Location? Youre just steps from the GO Train, bus to subway, top-rated schools, parks, and scenic walking trails plus quick access to Pearson Airport, HWY 401, 403, and QEW.This is more than a house.Its your next chapter.And its waiting for you.Don't miss to check out the property tour video! (id:26049)
28 Eldorado Court
Toronto, Ontario
Beautiful 3-bedroom detached 1600 sq ft Bungalow situated on prestige street in York University Heights. Approximately 3000 sq ft Total Finished Area. Bright immaculately maintained home on large nicely landscaped 55' x 140' lot. Bright large eat-in kitchen. Separate large apartment on lower level with a private entrance at rear. A great home for a large extended family and also possible rental income from spacious 1600 sq ft basement apartment. Home built in 1966 (id:26049)
20 - 568 Sheraton Road
Burlington, Ontario
Welcome to this spacious end-unit townhome in the heart of South East Burlington's Pinedale neighbourhood featuring 3 generously sized bedrooms and 1.5 bathrooms. Located in a family-friendly complex with a pool! This home offers low-maintenance living in a quiet, mature neighbourhood, with plenty of room to add your personal finishing touches throughout. This property is ideal for first-time buyers, families, or savvy investors. Enjoy proximity to all amenities you would ever need including restaurants, shopping, transit, sports facilities, centennial path, great schools and more. This location is nice and close to Appleby GO Station, perfect for commuters! Don't miss this opportunity to own in one of Burlington's most desirable areas! (id:26049)
144 Archdekin Drive
Brampton, Ontario
Welcome to this beautifully renovated semi-detached gem in the heart of Brampton , featuring 3 spacious bedrooms + 2 bedroom in the basement apartment with a separate entrance! Located in Madoc Neighbourhood, Modern open-concept layout with combined living & dining rooms, ideal for entertaining and family gatherings, Gorgeous upgraded kitchen renovated in 2022 with quartz countertops, breakfast bar, backsplash, stainless steel appliances including fridge, stove, dishwasher, hood fan/chimney. The property is well-suited for families looking for a spacious layout. Beautifully landscaped lot, Patio area with two storage sheds and a charming front deck perfect for morning coffee or evening relaxation. 3 car parking, Vinyl windows (2020), front porch/deck (2022), New roof (2022), Furnace & AC (2022), Renovated bathroom with sliding door glass (2022), Interlocked front walkway & backyard patio. Whether you are looking for a primary residence or an investment opportunity, this home presents great potential. (id:26049)
3 - 80 Acorn Place
Mississauga, Ontario
Welcome to 80 Acorn Place, Unit 3a bright and modern townhome featuring 2+1 spacious bedrooms, 2 full bathrooms, and a versatile den in the finished walkout basementideal for a home office, guest suite, or gym. Enjoy an open-concept layout, a stylish kitchen with stainless steel appliances and granite counters, plus direct garage access and driveway parking. Unbeatable location: minutes to Square One, major highways, top schools, and the future Hazel McCallion LRTbringing 19 stops of rapid transit along Hurontario Street for seamless commuting. Great value | Move-in ready | Book your showing today! (id:26049)
20 - 5050 Intrepid Drive
Mississauga, Ontario
Welcome Home To This Updated 2-Bedroom, 3-Bathroom Condo Townhouse Located In The Prime Neighbourhood Of Churchill Meadows! Open Concept Living & Dining Area With Walk-Out To A Private Patio. Kitchen Boasts Stainless Steel Appliances And An Abundance Of Storage. Two Generously Sized Bedrooms, Accompanied By Two Updated Bathrooms, Providing Ultimate Comfort And Privacy! Easy Access To All The Amenities You Need Including Erin Mills Town Centre, Churchill Meadows Community Centre, Credit Valley Hospital, Major Grocery Chains & Highly Ranked Schools! **EXTRAS** Tenant Has Agreed To Leave (id:26049)
2218 Hatfield Drive
Oakville, Ontario
Tucked away on one of Westmounts most peaceful and sought-after streets, this 4+1 bedroom, 4 bathroom detached home with a double garage offers an exceptional blend of space, comfort, and quiet luxury. Pride of ownership shines throughout. Meticulously maintained by the original owners, the home feels as fresh and flawless as the day it was built. The main level features soaring 9-foot ceilings and rich hardwood floors, with an open-concept layout that effortlessly connects the living/dining area to a generous family room and bright eat-in kitchen. Step out to a raised deck the perfect perch for morning coffee or summer brunches overlooking a beautifully manicured, pool-sized pie-shaped backyard complete with a hot tub and 65 feet of width at the rear. Upstairs, four oversized bedrooms offer comfort and flexibility, including a serene primary suite with a 5-piece ensuite, walk-in closet, and space ideal for a home office, reading nook, or exercise area. A 4-piece bathroom completes the upper level. The finished basement adds even more functionality, featuring a spacious fifth bedroom, full bath, media room, office space, and large recreation area ideal for hosting guests or creating a multi-use retreat. With quick access to major highways, public transit, and the GO, plus walking distance to award-winning schools, parks, and trails, this is a rare opportunity to own a like-new, move-in ready home in one of Oakvilles most desirable neighbourhoods. (id:26049)
8 Daniels Street
Toronto, Ontario
Calling All Builders, Renovators & Visionaries!Situated in a prime location, this 40' x 120' lot presents an incredible opportunity to build or customize your dream home. Nestled on a quiet street and backing directly onto Jeff Healey Park, enjoy tranquil green space and no rear neighbors.Whether you're creating a personal sanctuary or seeking a strong investment, this property offers endless potential. Close to schools, transit, and all essential amenities, it's the perfect canvas for your next project.Dont miss out, properties like this are few and far between! (id:26049)
1309 Sweetbirch Court
Mississauga, Ontario
Stunning, beautifully renovated, modern and contemporary detached home in the highly coveted Deer Run / Creditview area of Mississauga. Situated on a quiet & mature street, just a few minutes walk to the Go Station! Perfectly located, providing easy access to Hwy 403 and minutes away from Square One, fantastic amenities and great schools. Spectacular design throughout - luxurious bathrooms and enormous, open concept modern kitchen. Main floor living space completely bathed in natural light! Top to down renovations spanning from 2019-2024, $$$ spent on upgrades - all new appliances, windows, furnace, A/C, paved exposed aggregate concrete driveway / walkway, new garage door, water heater, backyard patio, water softener, new storm door enclosure and Second Floor Laundry! Unfinished basement providing unlimited potential and possibilities with roughed-in 4th bath and potential for separate entrance and in-law suite. This One Has It All! (id:26049)

