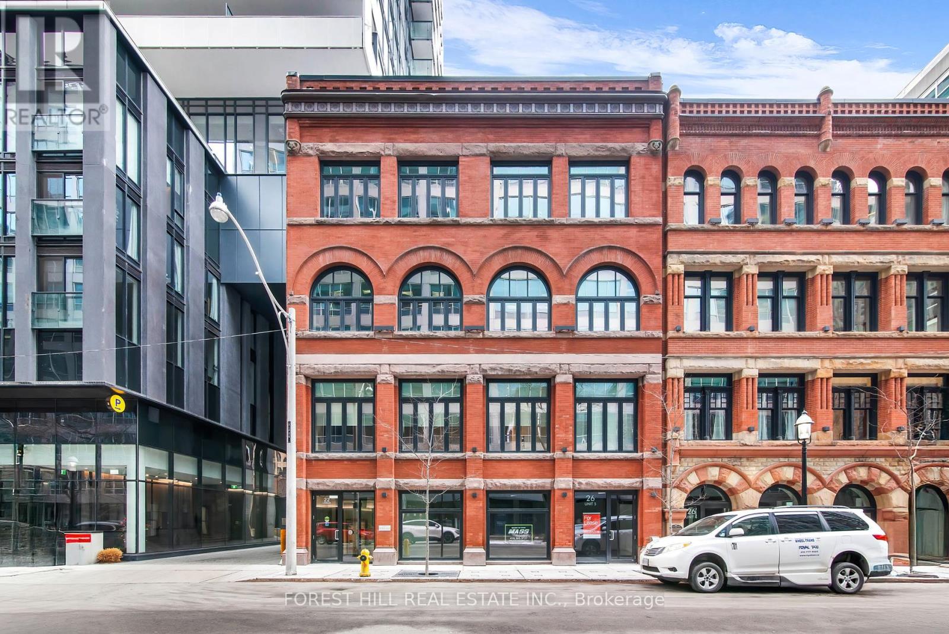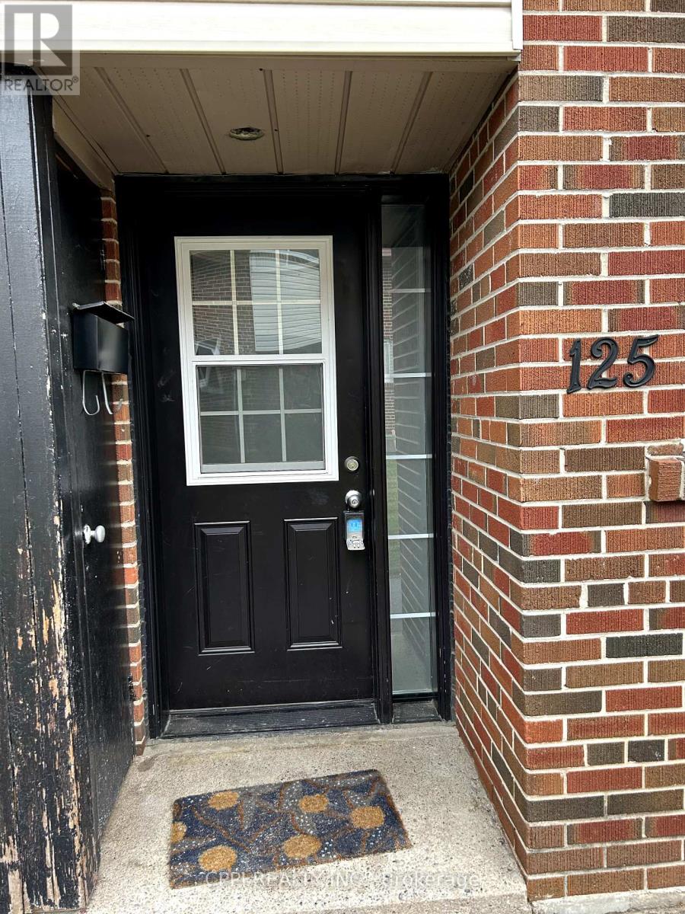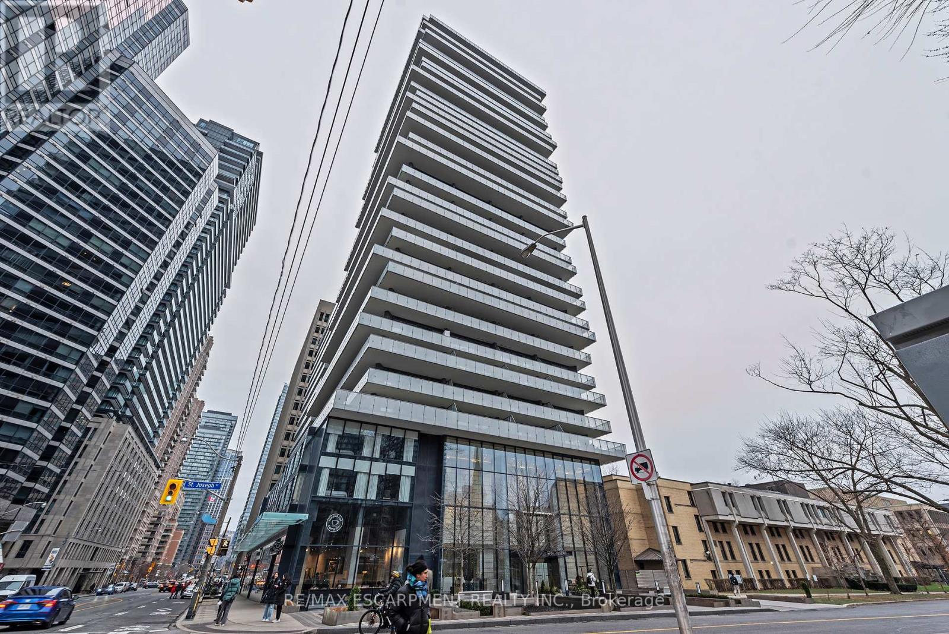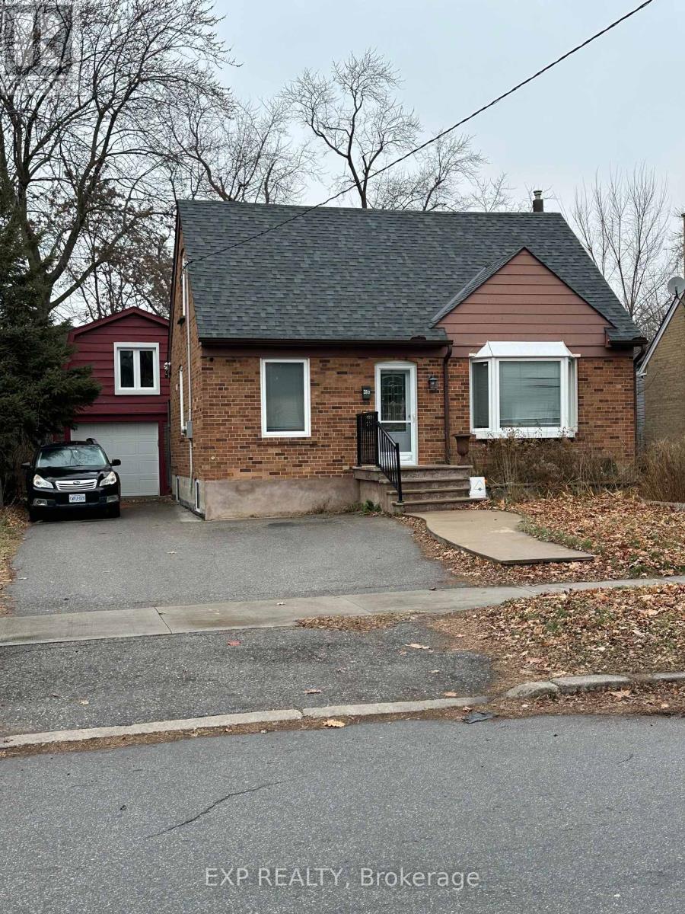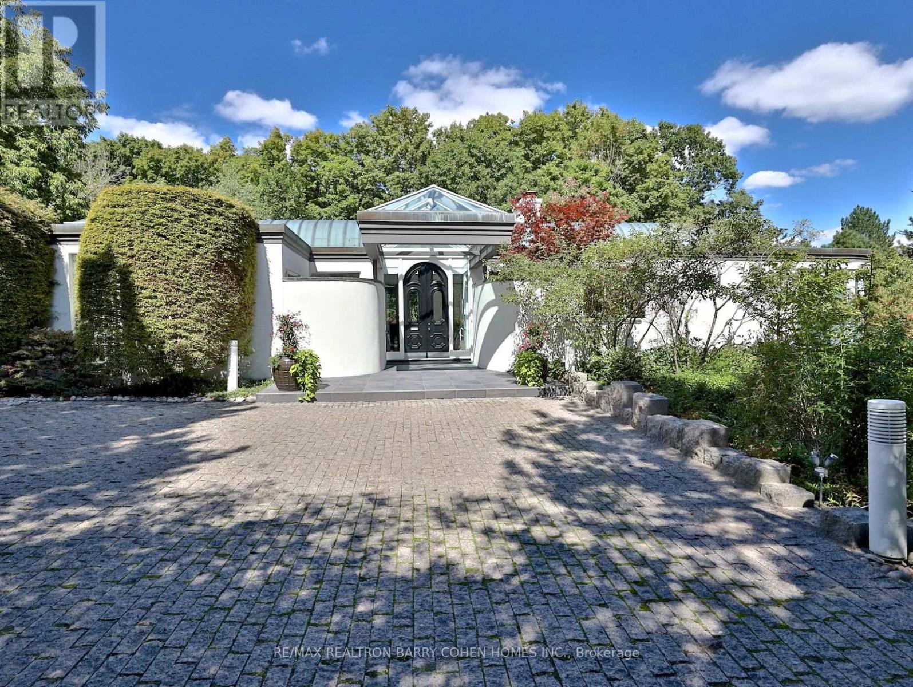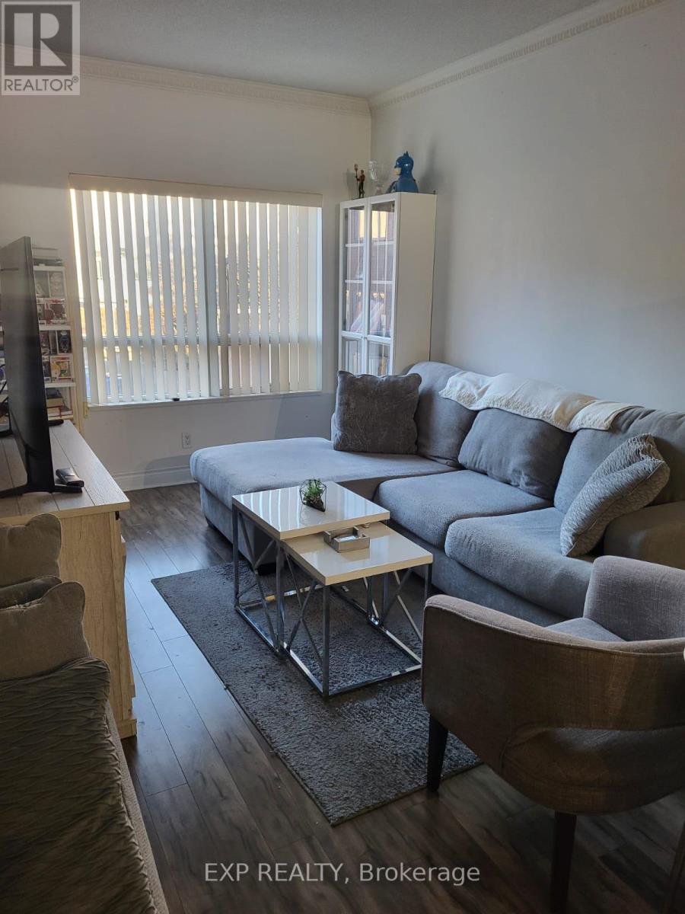203 - 22 Lombard Street
Toronto, Ontario
Experience unparalleled urban luxury in this exclusive boutique residence at 22 Lombard. One of only 17 suites in The Residences on Lombard, this home boasts a harmonious blend of heritage charm and contemporary design. Showcasing 1102 sq ft of meticulously designed living space, step inside and be greeted by a grand 10 ceiling and a generous living area anchored by a cozy gas fireplace. Thoughtful upgrades aboundMiele appliances (including a wine fridge and gas stove) elevate the open-concept kitchen, while smart blinds, a built-in safe, and professionally crafted closets ensure modern convenience and organization. **EXTRAS** Keyless access, professionally painted in 2024. Extra-large parking spot with separate motorcycle parking, conveniently located on the first resident parking garage level. Locker situated just a few feet away. (id:26049)
204 - 81 Wellesley Street E
Toronto, Ontario
Welcome To 81 Wellesley Street East In The Heart Of Downtown Toronto. Spectacular 2 Bedroom Unit With Approximately 1,107 Sq. Living room has large floor-to-ceiling glass window for the South and North side. The Master Bedroom Features An Excellent-Sized with large washroom. Intelligently Designed Kitchen With Built-In Appliances. Enjoy Summer On a terrace opening balcony and Gorgeous West View. Abundant Pot Lights Throughout The Unit. Just A Short Walk To Wellesley Subway Station, Easy Access To TTC Shuttles, And Within Walking Distance Of Diverse Restaurants And Cafes. Close Proximity To Grocery Stores. **EXTRAS** All Appliances, Washer/Dryer. All Electrical Light Fixtures & Window Coverings, 1 Parking Spot & 1 Locker. Access To All Amenities (id:26049)
515 - 153 Beecroft Road
Toronto, Ontario
Welcome to A Luxurious Condo In The heart North York! Offering 1 br+Den with Balcony and South View! Very spacious Den Can be a 2nd Bedroom, Laminate throughout. Located next to a Performing Art Centre! Offering Fantastic Amenities Such as 24-Hour Concierge, Indoor Pool, Gym, Walking Distance to Empress Shopping Centre, Mel Lastman Square, Library, Restaurants, And Subway Lane. Do not Let Friendly Cat Out! **EXTRAS** Fridge, Stove, Washer, Dryer, B/I Dishwasher, All ELF, All WDW Coverings, one Parking. (id:26049)
125 - 69 Godstone Road
Toronto, Ontario
This beautifully renovated 2+1 bedroom townhouse in North York is an ideal opportunity for first-time homebuyers, downsizers, or investors. Tucked away in a peaceful corner of a highly sought-after complex, the home offers excellent access to TTC buses and the subway. Enjoy abundant natural light with a bright south-facing exposure, and benefit from being just a short walk to Fairview Mall and Seneca College. The unit also features a finished basement, perfect for additional living or storage space. With the added convenience of underground parking, this home offers both comfort and practicality. BBQ hookup available. Low monthly maintenance fees of $562.04 cover property tax, water, building insurance, roof maintenance, garbage pickup snow removal, landscaping, and upkeep of the building and common areas making this an affordable and hassle-free living option. Seller may be willing provide financing with minimum 20% down payment. (id:26049)
11 Dewbourne Avenue
Toronto, Ontario
Rarely Offered Exquisite Estate In The Prestigious Forest Hill Neighborhood! Traditional And Elegant Designed Home On 60 X 120 Ft Lot! 5,535 + 1,650 Sq.Ft Of Living Space W/ 5 Bedrooms, 8 Washrooms, Library, Exercise, Recreation & Studio Room! Whole House Is Meticulously Built With Top Of The Line Material And Well Maintained By Owner. 3 Furnance + 2 Laundry Rooms, Heated Driveway & Walkways. 3 Marble Fireplaces. Top Schools! Don't Miss This Rare Opportunity! (id:26049)
206 - 57 St Joseph Street
Toronto, Ontario
Welcome to the sought-after 1 Thousand Bay Condos, where luxury and convenience meet! This well-appointed 1-bedroom + den unit boasts an open-concept layout with a modern kitchen featuring sleek cabinetry and a functional island. The spacious living and dining area is bathed in natural light, thanks to floor-to-ceiling windows, and opens to a private balcony, perfect for relaxing or entertaining. The versatile den can be used as a home office or guest space. A spa-like 4-piece bathroom and ample storage add to the practicality of this suite. Residents enjoy premium amenities, including a rooftop deck with stunning city views, an outdoor pool, fitness center, 24-hour concierge, and more. Steps to U of T, Yorkville, the Financial District, and high-end shops and dining, this is urban living at its finest! Don't miss your chance to own in this prime location with exceptional investment potential. (id:26049)
28 Pleasant Avenue
Toronto, Ontario
Attention Developers, Investors & Builders! Prime Re-Development Location! Multiple lots available for land assembly. To be sold with 12, 14, 18 & 26 Pleasant Ave. & other adjacent lots. Each lot 6,275 sq ft of land area. Currently over 31,000 Sq Ft of Total Land Area in Place. Potential to add up to approx 66,000 sq ft of land area for future Condominium Development/Townhouses. Prime Location First Block inside Yonge St. w/Future Yonge St Subway Line Extension at Yonge & Steeles. Direct Subway Projected Access w/in 800 metres!! DO NOT GO DIRECT! Do Not Disturb Occupants! DO NOT WALK THE LOT w/o Listing Agent present. **EXTRAS** Property Part of a Future Land Assembly. Future Development Opportunity Steps to Yonge St. & Future New Subway Line Extension to Yonge/Steeles. (id:26049)
605 - 210 Victoria Street
Toronto, Ontario
Opportunities Are CALLING To All First Time Buyers, Young Professionals And Investors. Rare Find Large Studio With Inclusive Of Utilities In Downtown Core. Perfect Living Environment At Pantages Tower. Freshly Painted Walls Throughout The Unit. Excellent Walk/Transit Score Include World Famous Yonge Street, Dundas Square, Eaton Centre, St. Michael Hospital & Toronto Metropolitan University. Financial District & St. Lawrence Market Are Just Steps Away. (id:26049)
18 Timberglade Court
Toronto, Ontario
One-Of-A-Kind 5-Bedroom Bridle Path Residence Showcasing Award-Winning Architectural Design. Elegantly Planned For Entertaining & Family Living. Coveted Cul-De-Sac Location & Extraordinary Forest Lot Offers Unlimited Potential. Gated Front Entrance Opens To Lush Professionally-Curated Japanese-Style Gardens. Main Floor Presents Vaulted Skylight Ceilings, Oak Floors & Wraparound Balcony Access From Every Room. Double-Height Entrance Hall Flows Into Formal Living Room W/ 2-Way Fireplace, Dining Room W/ Integrated Wine Cellar & Den W/ Floor-to-Ceiling Custom Bookcases. Expansive Eat-In Kitchen Includes Sunlit Breakfast Area W/ Full-Wall Bay Windows, Well-Equipped Service Kitchen. Primary Retreat W/ Panoramic Forest Views, Media Wall, Fireplace, 5-Piece Ensuite W/ Cedar Sauna, Spacious Walk-In Closet & Office W/ Private Walk-Out Terrace. Lower Level Family Room Designed For Comfort W/ Oak Floors, Fireplace W/ Stone Surround, Built-In Sideboard & Walk-Out To Back Gardens. 4 Lower Bedrooms W/ Full-Wall Windows & Walk-Out Access Points To Backyard. First Bedroom W/ Walk-In Closet & 3-Piece Ensuite W/ Heated Floors, Second Bedroom W/ Adjoining Sitting Area & Private Terrace, Third Bedroom W/ 3-Piece Ensuite & Heated Floors, Fourth Bedroom W/ 4-Piece Ensuite. Large-Scale Storage Closet W/ Walk-In Cedar Closet & Floor-To-Ceiling Shelves, Fully-Appointed Laundry Room. 2 Driveways Linked By Private Lane & 3-Car Attached Garage. A Residence Of Remarkable Individuality & Craftsmanship. Highly Sought-After Address On Quiet Court In Exclusive Bridle Path-Windfields. **EXTRAS** Mondovino Double-Door Wine Cellar, Sub-Zero F/F, JennAir 4-Burner Rangetop, Thermador Double Oven, Miele Dishwasher, LG W/D, The Wine Cellar Beverage Fridge, GE Stove/Oven, Cedar Sauna, Danby Chest Freezer, 2 Furnace, 2 A/C (id:26049)
7 Gerald Street
Toronto, Ontario
Seize a rare opportunity in the prestigious St. Andrew-Windfields community! This well-maintained two-storey home sits on a premium 15,000+ sq. ft. lot, complete with a pool. Ideal for builders, investors, or homeowners looking to craft their dream residence in the coveted Bayview/York Mills area. Approved plans and permits are in the place for a custom-designed home offering over 7,000 sq. ft. of modern luxary and more than 10,000 sq. ft. of total living space. The design features soaring ceilings: 12'10" on the main floor, 12' on the second floor, and 11' in the basement. Conveniently located near top-rated schools like Harrison PS, York Mills Collegiate, Crescent School, and Toronto French School, this property offers a rare chance to own prime real estate in one of Toronto's most sought-after neighborhoods. **EXTRAS** Plans Include Lift, Gym, Home Theatre, Pool, Cabana, Jacuzzi, Sauna & Hot Tub. (id:26049)
201 - 1 Clairtrell Road
Toronto, Ontario
Bayview Mansions Phase 2. North Facing 875 Sq Feet Of Living Space. At corner of Sheppard E and Bayview. Large Den with window and door(orig 2nd bed).Suitable for downsizing and small family. Currently tenanted, excellent tenants can stay or leave. min to 401, bayview village, ymca and TTC. **EXTRAS** Fridge, Stove, B/I dishwasher, Washer/Dryer. (id:26049)
3022 Bayview Avenue
Toronto, Ontario
A Solid Brick 2-Storey Family Home Built in 1996, Nestled In High Demanded Willowdale East Neighbourhood! This Home With EndlessPotential Features A Grand 2-Storey Foyer with 18 Feet Height, Spacious Living & Dining Rooms With Gorgeous French Doors, Hardwood Floors and LED Pot Lights, Wainscotting Finishings, A Full Kitchen With A Breakfast Area & Walk-Out To A 2-Tier Deck, And A Cozy Family Room With A Gas Fireplace And California Shutters. Walking Up Oak Staircase Leads To The Large Master Bedroom With A 6 Piece Ensuite, Vast Walk-InCloset, and A Bay Window. The Upstairs Bedrooms Include Spacious Closets, Hardwood Floors, And 3 Bathrooms, Two of them are Ensuite! TheFinished Basement Features An Open Concept Entertaining Space, 3 Bedrooms, 3 Piece Bath, and Complete Kitchen Space, Perfect For PotentialGuests and Tenants! Long Interlocked Driveway! Walking Distance To Bayview Park, Tennis Court, Ravine, Trails, Shopping Centre, Subway, AndBest Schools: Hollywood P.S, Bayview M.S, Earl Haig S.S. **EXTRAS** *Excellent Future Development Opportunity In Prime Bayview Ave Location! (id:26049)

