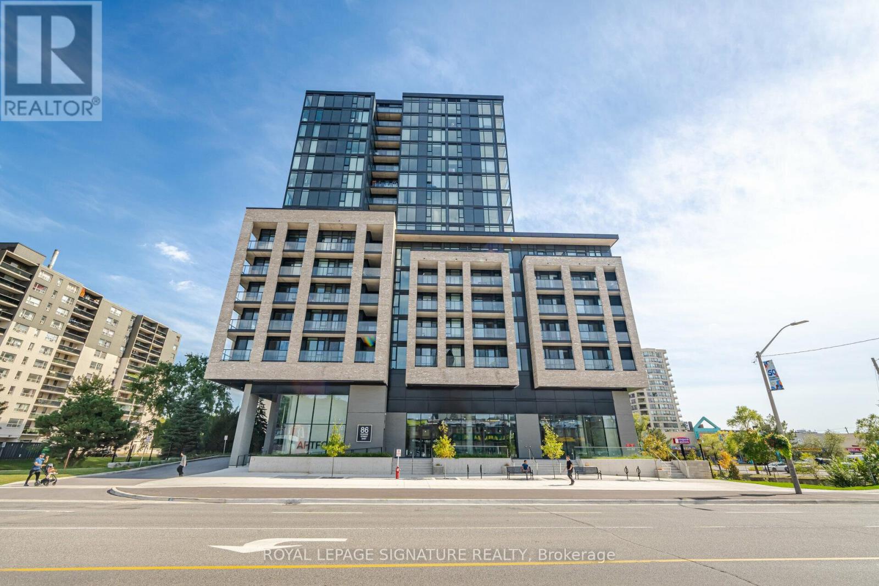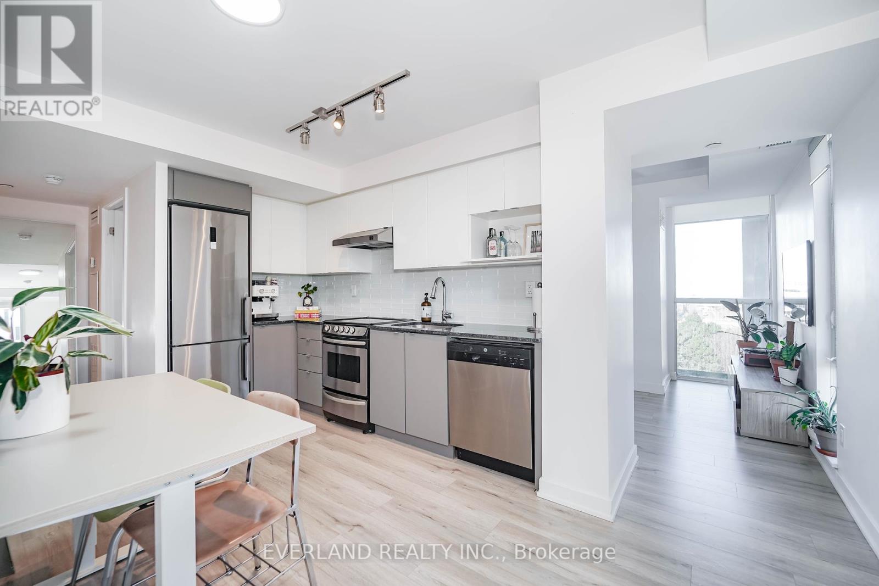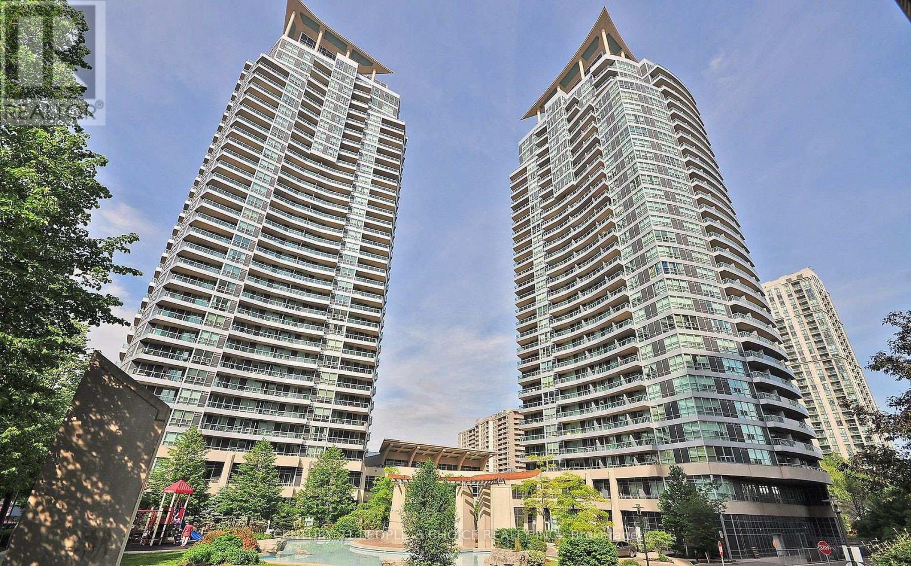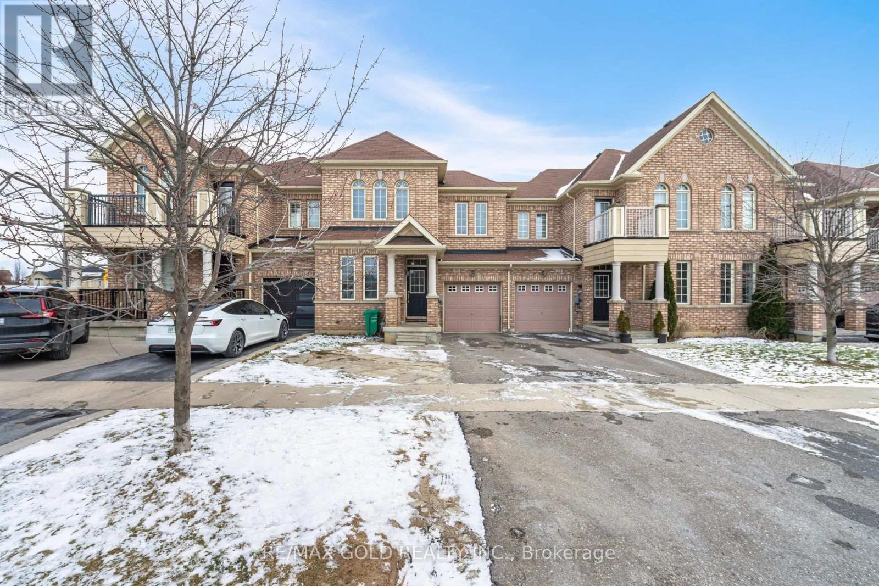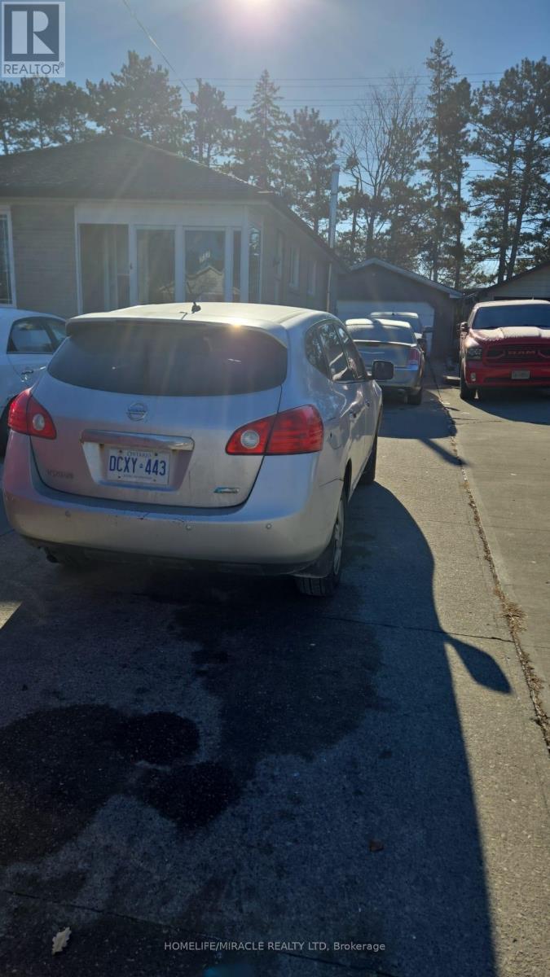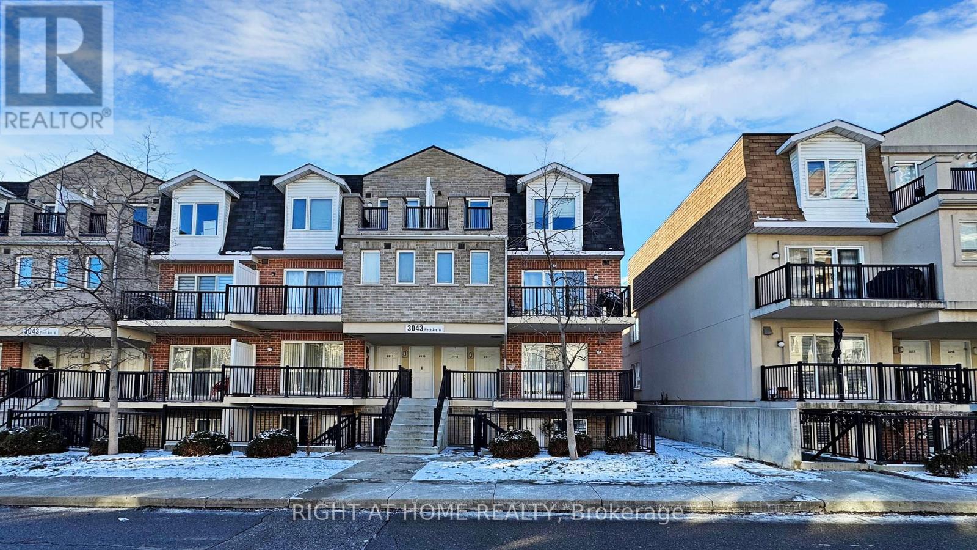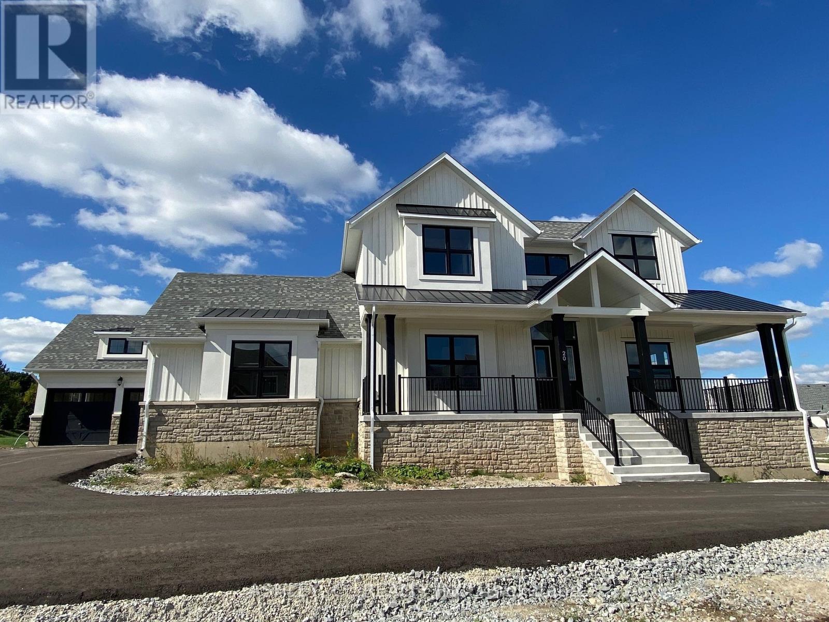2210 - 3504 Hurontario Street N
Mississauga, Ontario
Welcome to this gorgeous corner unit with 2 beds, 2 baths + den! The den can be served as a third bedroom. In the vibrant heart of Mississauga! Master bedroom with large W/I closet. The 9-foot floor to ceiling living room windows! Balcony with serene views of the CN Tower, a perfect place to unwind after a busy day! Natural light floods the living/dining and den area through a large window, making the space feel open and inviting. This unit features hardwood floors, granite countertops, and stainless steel appliances, new fridge & newly painted. This prime location grants easy access to Square One Shopping Centre, major highways, the future LRT, transit hub, groceries, renowned restaurants, schools, and parks. Elm Public School and family day nursery are both just a short walk away, providing an ideal setting for those with children. **EXTRAS** Extra parking can also be rented out for extra income. 2 side-by-side underground parking. Storage locker! Stainless steel appl: fridge, stove/cooktop microwave/hood range, dishwsher. Ensuite stacked washer/dryer. ELFs & window covering (id:26049)
914 - 86 Dundas Street E
Mississauga, Ontario
Brand New 2 + Den, 2 Bath Condo Near City Centre Mississauga. Super Functional Layout w High-End Finishes, 9 Ceilings, Floor To Ceiling Windows and Open-Concept Living and Dining. Modern Kitchen w Floor to Ceiling Cabinetry. Spacious Primary Bedroom w 3-Piece Ensuite, Large 2nd Bedroom and Den that can be used as an Office/Kids Room/Guest Space. 101 Sq. Ft. Balcony w North East Exposure.10/10 Location: 4 Mins Drive to Cooksville GO, Close to Square One Shopping Centre, Celebration Square, Future LRT Station, Highways 401 and 403, Sheridan College, University of Toronto Mississauga Campus, Restaurants, Public Transit and much more. Building Amenities Include 24/7Concierge, Outdoor Terrace, Party Room, Movie Theatre, Lounge and Fitness centre. Terrace Features Cabana-style Seating and BBQ Dining. 1 Parking + 1 Locker. Ensuite Washer and Dryer. Project: Artform from Emblem Developments. VALUE FOR MONEY OPPORTUNITY! (id:26049)
604 - 10 Lagerfeld Drive N
Brampton, Ontario
Attention First time home buyers and investors! Are you looking for a fantastic opportunity to own a 2 bedroom / 2 bathroom property in one of Brampton's most sought-after communities CALLED MOUNT PLEASENT VILLAGE Welcome to 10 Lagerfeld Dr #604 a spacious CORNER unit that provides tons of natural light, and a fully functional layout that allows for practical living. Numerous upgrades throughout feature renovated floors (CARPET FREE), a chef's kitchen, and an open-concept living/dining which is perfect for entertaining family and friends. The kitchen features Stainless steel appliances, quartz countertops, and deep drawers for those giant pots and pans! 100% COMMUTE TIME SAVING IF Working downtown. The Mt. Pleasant GO Station is just 100 yards away, connecting you to the rest of the GTA! (id:26049)
1312 - 2520 Eglinton Avenue W
Mississauga, Ontario
Spectacular Sought After, The Arc At Erin Mills. This Rare 2+1 Condo W/ 2 Full Bathrooms, 923 SF Interior , + 122 SF Large Balcony Outdoor area. Totally 1045 SF. Featuring A Beautiful East Facing Unobstructed View Of Mississauga Downtown, Toronto Skyline, and the CN Tower. A Perfect Home! Master Bedroom Comes With Large Walk-In Closet & Ensuite Bathroom, Modern Floors Throughout, Soft Close Cabinets, Quartz Countertops, 5 Appliances, 1 Parking Spot/1 Storage Locker. Very Spacious Condo W/ Amenities. Unit are fresh painted with new Vinyl flooring. **EXTRAS** Walking Distance To Schools-John Fraser & Credit Valley, Erin Mills Town Center, Credit Valley Hospital, Highways And GO Transit. Desirable Amenities-Gym, Games Room, Library, Guest Room, Basketball Court. (id:26049)
1005 - 160 Flemington Road
Toronto, Ontario
Stunning Unobstructed View! Corner Unit! 712 Sq. Ft. + Very Large Balcony/Terrace! Stunning Sunset And Sun Rise View! Right At Yorkdale Mall! Subway And Go Station At Your Door Step. Minutes From 401! Laminate Flooring In Living/Dining! Perfect For A Young Professional, Or Starting Couples. Luxury Building With Fantastic Amenities. Comes With Parking And Locker! No Smoking Building! Meticulously maintained. (id:26049)
903 - 1 Elm Drive
Mississauga, Ontario
Welcome To Unit 903 - 1 Elm Drive. 1 Bedroom + Den Daniels Luxury Condo, Located In The Heart Of Mississauga With The Future LRT Located At Your Doorstep And Just Minutes To Walk To Celebration Square, Living Arts Centre, Square One Shopping Centre, Go Station, Hwys & Transit And so Much More! It also features a walkout to an oversized private balcony with a sun- filled, unobstructed, south-facing view. This Spacious One Bedroom + Den Offers An Open Concept Layout With Laminate Flooring Throughout The Living & Dining Room. Excellent Building Amenities: Indoor Pool, Sauna, Gym, Games Room, Party Room, Yoga room 24 24-hour concierge, And More!, Low Maintenance Fees. Visit Today! **EXTRAS** Existing Fridge, Stove, Kitchen Exhaust Fan, B/I Dishwasher, Washer/Dryer . All Existing Window Blind. All Existing Light Fixtures. Private Balcony, One Parking Spot & Locker Included. Well Maintained (id:26049)
11 Jura Crescent
Brampton, Ontario
Location ! *Premium Custom Corner Lot * One year Old in the well-established community.80 ft wide along the rear property line, over 250k upgrades, this stunning open-concept home, Main Flr Office, no house on front lush nature greenery, a spacious living room with a dedicated dining space for formal gatherings. A huge family room, Kitchen with breakfast area round up the main floor. The second floor has 4 bedrooms each with its own ensuite and a walk in closets& Flex room,10ft Smooth ceilings on the main floor, 10ft smooth Ceiling on second floor and 9ft in the basement, 5"x 3/4" hardwood flooring, main floor, Builder upgraded kitchen 48"cooktop,Thermador appliances match with the full-height cabinetry, a spacious pantry with shelves and lower drawers, a bright breakfast area with big glass Patio door. No sidewalk, huge Driveway with 6 cars parking!! **EXTRAS** Huge backyard!! separate side entrance to walk up unspoiled basement. Shopping Centers, Restaurants and Much More are couple minutes drive away. Thank You For Showing. (id:26049)
35 Kawana Road
Brampton, Ontario
Welcome to An Elegant and specious apxmt 1850 sq ft Townhome Facing North/West Offering 3 Beds & 2.5 Baths, 9 ft ceilings & hardwood floors on main, formal dinning and living, access from garage. This charming Family Home Is Tastefully Finished Throughout A Ravine View and Main Floor is Open-Concept W/ Inviting Living/ Dining Space. Nestled In most desirable location Of Brampton at the border of Mississauga ,its proximity to essential amenities is truly remarkable. Mall, banks, and reputable schools just a stone's throw away. Delightful walking trail awaits you nearby and Quick access to 401 & 407 highways that connect you to the broader city. Don't let this opportunity slip through your fingers and experience firsthand why this townhouse is the ideal place for you and your family to call home. **EXTRAS** Fridge, Stove Dishwasher, Washer, Dryer (id:26049)
237 Taysham Crescent
Toronto, Ontario
Nice Bungalow in desire area near School, Mall, Transit, Banks Grocery shops. Quite neighborhood. **EXTRAS** Renovation underway, Showing will be done after renovation. Tenanted property. (id:26049)
3 Hernon Court
Brampton, Ontario
Location! Location! Two Storey 3 + 1 Bedrooms, 1+1 Washrooms Detached Family Home Is Perfect For First Time Buyers Or Investors Situated On A Quiet Court In A Mature Neighborhood. Many Recent Upgrades, Spacious Kitchen Offers Knotty Pine Cabinetry With Lots Of Storage. Bright & Open Living/Dining Rm Offers Lots Of Natural Sunlight Through A Picture Window And Sliding Patio Doors. Hwt Is Owned. Close To Shopping, Restaurants, Schools & 410 **EXTRAS** Fridge, Stove, Dishwasher, Washer, Dryer, Window Coverings And All Electrical Light Fixtures. (id:26049)
1016 - 3043 Finch Avenue W
Toronto, Ontario
Look no further!! This 2 bedroom +1 den stacked town house with it's own locker. This home is well kept and has a spacious lay out, nice kitchen with stainless steel appliances. Well situated close to transit and street car (Finch to Humber College) that is soon to be operational and close access to Hiway 400. also close to a community center and amenities like restaurants, groceries stores and drug mart. (id:26049)
20 Chinaberry Road
Caledon, Ontario
Luxury Executive Detached Estate Home In Prestigious Osprey Mills on 3/4 Acre CORNER Lot, 4331 Sq.ft. Of Above Ground Featuring 10'+ Ceilings on Main Floor,9' Basement & 2nd Floor. Engineered Hardwood Flooring and Quartz Counters Throughout. See Schedule For Standard Features & Finishes and Floorplan. Home is For Sale by Builder. Purchaser to sign Builder APS and Responsible for All Closing Costs. Taxes Not Assessed. VTB MORTGAGE AVAILABLE AT 3% & RENT TO OWN PROGRAM AVAILABLE. (id:26049)


