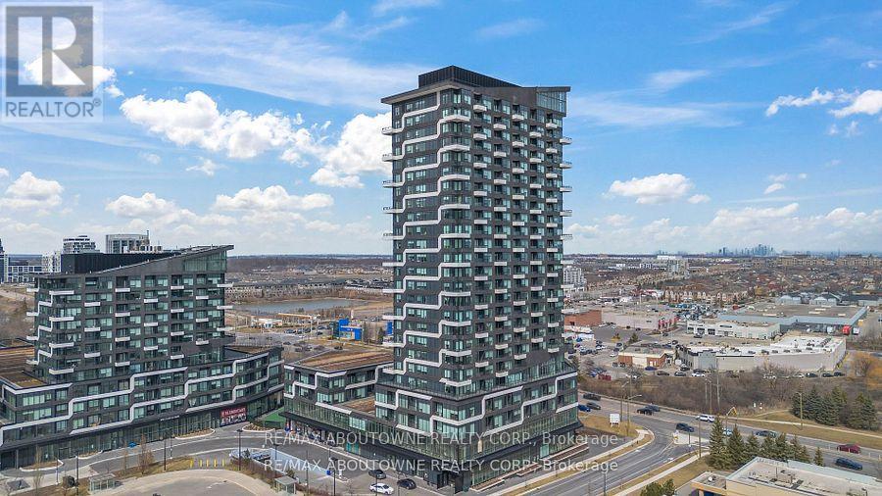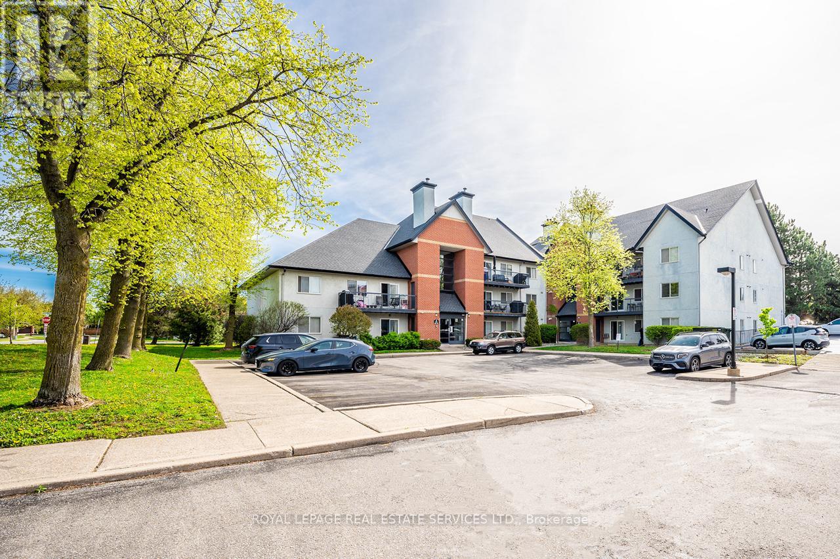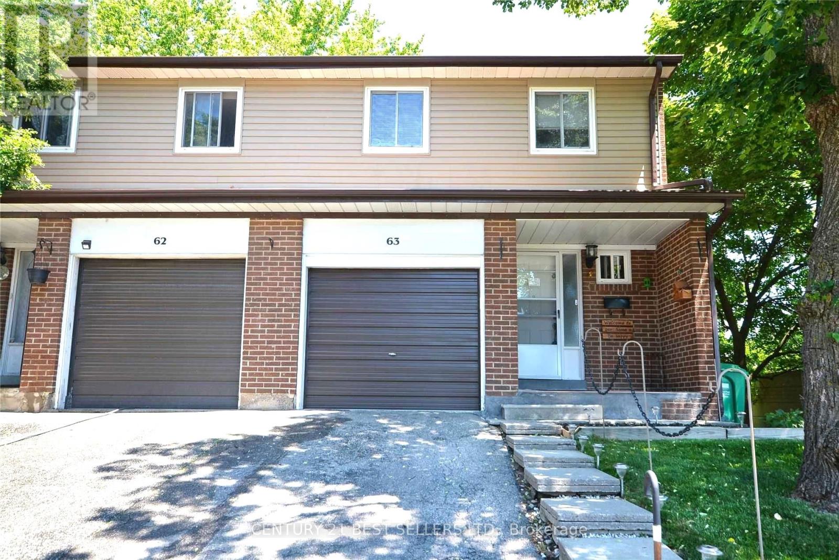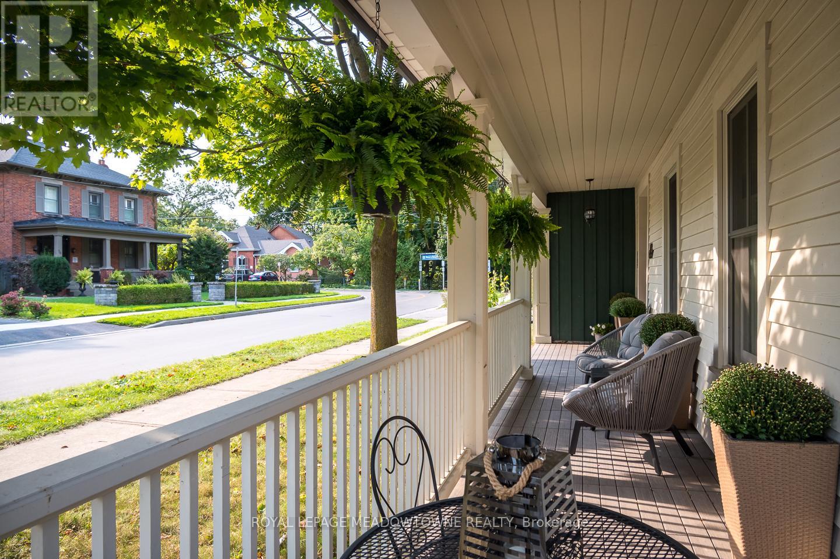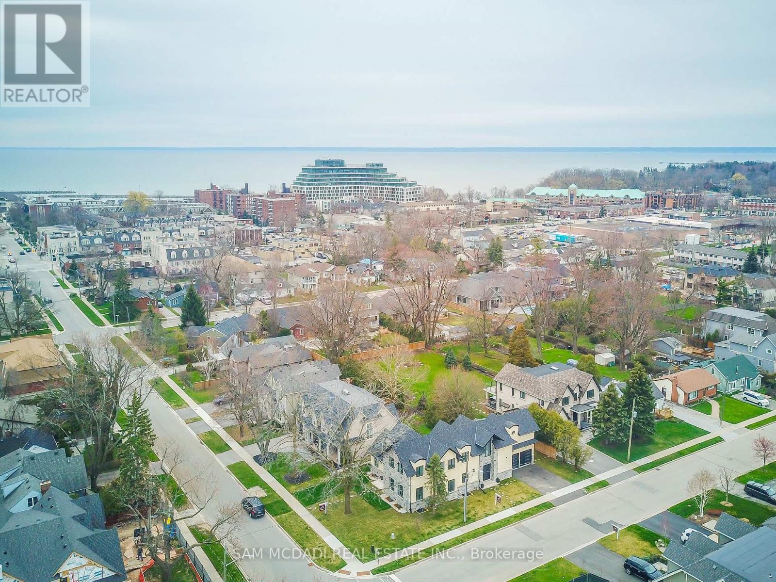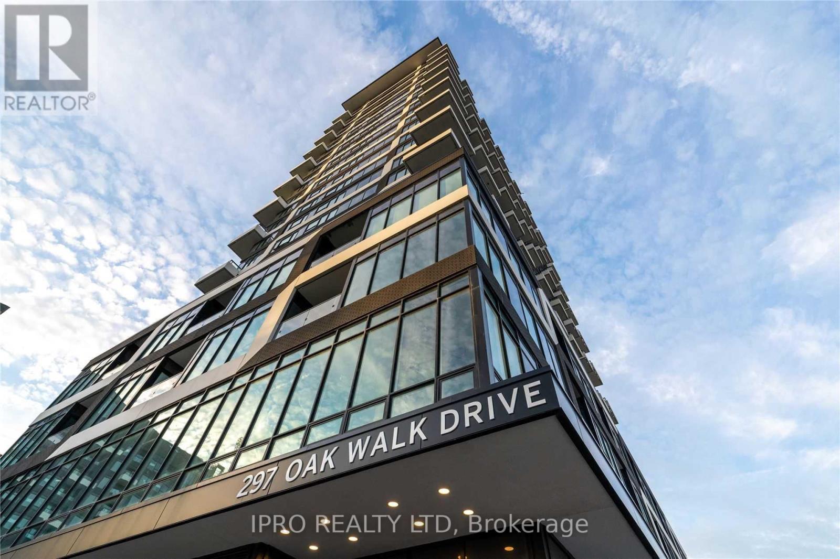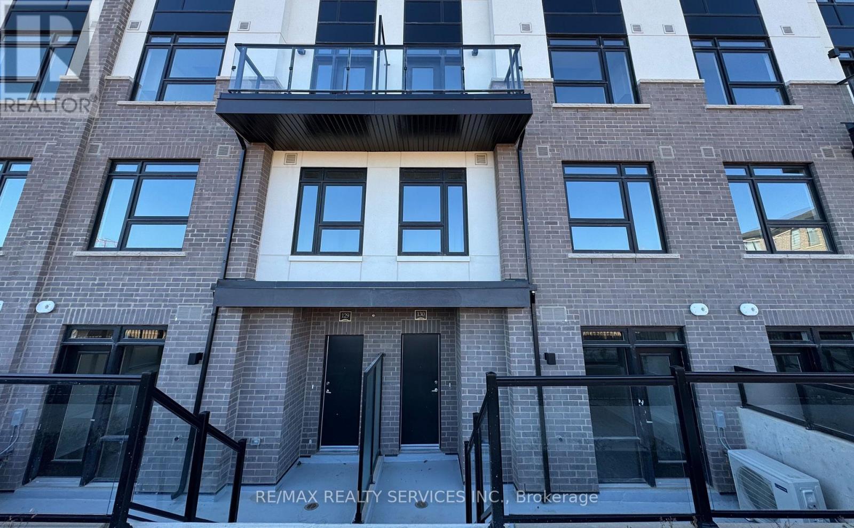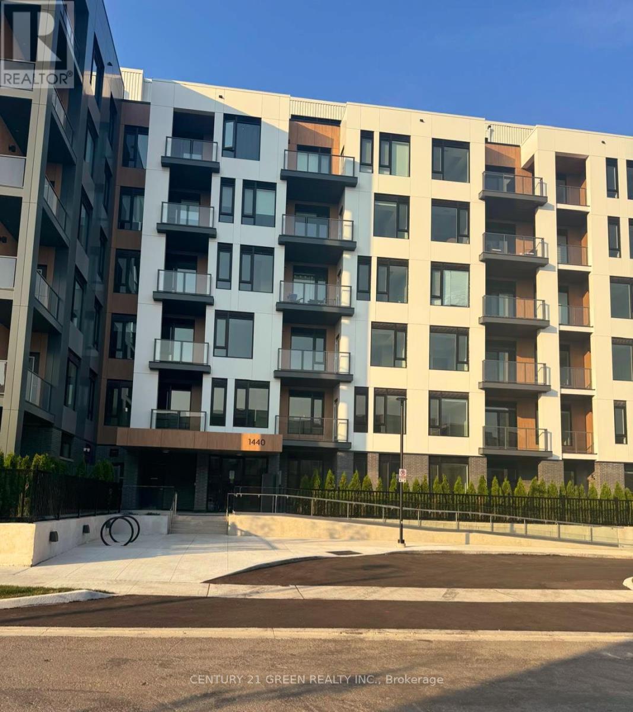302 - 2490 Old Bronte Road
Oakville, Ontario
Step into this bright and stylish 1-bedroom, 1-bathroom condo offering modern living in one of Oakvilles most sought-after communities. With 609 sqft of well-designed space, this freshly updated unit is completely move-in ready. You'll love the 9-ft ceilings, brand new luxury vinyl flooring, and floor-to-ceiling windows that fill the space with natural light. Freshly painted throughout, its the perfect mix of comfort and contemporary style. The kitchen is both functional and inviting, featuring stainless steel appliances, a sleek backsplash, and space for a dining table or island perfect for everyday meals or entertaining. The open-concept layout flows effortlessly into the sunlit living are a and out to your private balcony ideal for enjoying your morning coffee or relaxing with a glass of wine. Enjoy the added bonus of geothermal heating and cooling no gas bill! Plus, theres in-suite laundry, one underground parking space, and a storage locker for your convenience. As a resident, you'll have access to fantastic building amenities including a fitness centre, yoga room, party room, rooftop terrace with scenic views, bike storage, and plenty of visitor parking. Located in an unbeatable area, youre just minutes from the GO Station, QEW, 403, 407, Oakville Trafalgar Memorial Hospital, and all the shopping, dining, and green spaces you could ask for. Whether you're a first-time buyer, downsizer, or investor, this is a fantastic opportunity to own in one of Oakvilles most desirable areas. Dont miss your chance book today! (id:26049)
807 - 297 Oak Walk Drive
Oakville, Ontario
One bedroom plus den condo with north facing views. One parking spot and one locker included. 655 square feet plus balcony located in the Oak & Co. community close to many amenities including shopping, restaurants, public transit, parks and a short drive to Oakville's main Go station. Minutes to major highways. Modern finishes and functional layout. Stainless steel top of the line appliances. Building amenities include Concierge, Gym, Party/Meeting room (id:26049)
1013 - 1450 Glen Abbey Gate
Oakville, Ontario
Incredible opportunity in the Prestigious Glen Abbey Community! Perfect for First-time home buyers, investors & downsizers. Rarely offered 3 bedroom 2 bath with recent renovations! Freshly painted and ready to enjoy! Newly renovated Vanity, backsplash and flooring! Private yard with en-suite locker and extra storage at entrance of the unit. East access to highways, shopping schools, walking paths, GO Train and across from Glen Abbey Rec Centre. **EXTRAS** Extra Storage room on Terrace (id:26049)
63 - 3025 Cedarglen Gate
Mississauga, Ontario
Well-Maintained 4+1 Bedroom End Unit Townhouse with Renovated Basement This bright end-unit townhouse, like a semi-detached, is in the sought-after Dundas & Cedarglen Gate area, Mississauga. Steps from transit, major stores, and parks, its in a prime location. Features an open-concept main floor with living/dining combo and backyard walk-out. The family-sized kitchen includes a double sink, backsplash, and stainless-steel appliances. The newly renovated basement adds a full washroom and a bedroom, convertible to two. Includes a large laundry room, private driveway, and deep garage. Effortlessly impressive and easy to show! (id:26049)
49 James Street
Milton, Ontario
Welcome to this meticulously restored residence that blends historical charm with modern convenience. Located in the perfect spot in Downtown Milton steps from everything you could imagine - tennis courts, outdoor pool, park, trails, shops, restaurants and so much more! This home is beautifully revitalized, originally owned by Samuel Dice and built in the late 1890s (registered in 1908). Highlights include a restored floor-to-ceiling bay window in the Great Room, original pine flooring in the family room, and a restored front door with beveled glass.Key Features: Roof : Main house roof replaced in 2015; Butler's Suite and garage roofs in 2013.Furnace, AC, tankless water heater installed in 2018, with a smart thermostat. WETT-certified Renaissance Rumford wood-burning fireplace (2017) and a gas fireplace in the family room. 6-over-6 windows at the back, 2-over-2 windows at the front showcasing larger panes as a historical symbol of wealth. 10-foot ceilings in the Great Room, kitchen, and foyer; 8-foot ceilings in the rest of the house, with coving throughout and coffered ceilings with recessed lighting in the Great Room. Kitchen with double wall oven, island cooktop, quartz counters, hood, prep sink, farmhouse sink, and breakfast bar. 3 baths, with underfloor heating in the main family bath and master ensuite, which also has a walk-in shower and slipper tub. Primary suite His-and-hers closets, including one walk-in. Double lot with a deeded right-of-way to Mill Street. Survey Completed in 2012. Single-car garage and driveway parking for five cars. Recent Updates: New kitchen, landscaping, and 200-amp electrical service (2023); upgraded plumbing and sewer pipes (2018, 2023). This home seamlessly combines historical features with modern amenities, including AC, endless hot water, and a newly renovated kitchen. Don't miss the opportunity to own a piece of Miltons history with all the comforts of contemporary living! (id:26049)
168 Nelson Street
Oakville, Ontario
Make Yourself At Home In One of Oakville's Most Sought After Communities! This Immaculate 4+1 Bedroom 5 Bathroom Custom Luxury Home Is Everything You've Been Waiting For w/ Meticulous Craftsmanship Throughout! Gorgeous Dream Kitchen Anchored w/ A Lg Centre Island Featuring Quartz Waterfall Counters, B/I Stainless Steel Appliances, and A Spacious Breakfast Area Overlooking The Backyard. Functional Open Concept Layout w/ 10ft and Open To Above Ceilings Further Solidifying The Epitome of Luxury. Combined Living and Dining Rooms With Double Facing Floor to Ceiling Fireplace. Spacious Office w/ 2pc Powder Room Accompanies This Level + A Main Flr Laundry Room. The Owners Suite Located on The Upper Level Is Designed w/ A Bespoke 5pc Ensuite, Large Walk-in Closet, and Beautiful Vaulted Ceilings. 3 More Spacious Bedrooms Down The Hall w/ Ensuites & Their Own Intriguing Design Details + 9ft ceilings on this level. Professionally Finished Bsmt w/ 11ft Ceilings and Nanny/Guest Suite, 3pc Bath, and Lg Rec Area! Additional Features Include: Pot Lights,, Elegant Hardwood Floors on Main + 2nd Level, Floating Staircase w/ Custom Glass Railing, Illuminated Lighting, Floating Bathroom Vanities, Zebra Shades, Thermador Coffee Machine & More. (id:26049)
911 - 716 Main Street E
Milton, Ontario
this beautifully upgraded 2-bedroom + den, 2-bathroom corner unit offers 1,005 sq ft (+55 sq ft balcony) of sun-drenched space, with captivating northwest views of the Escarpment. Designed for both comfort and style, the open-concept layout features high-quality plank laminate flooring and cozy broadloom in the bedrooms. The modern kitchen is appointed with rich dark cabinetry, generous storage, and flows effortlessly into a bright living space?perfect for entertaining or relaxing. Step onto the spacious balcony to take in stunning sunsets and fresh air. The primary bedroom is a serene retreat, complete with a 4-piece ensuite and walk-in closet. Both bathrooms feature sleek tiles and tasteful finishes, with thoughtful upgrades throughout. Custom pot lights add warmth and charm. Enjoy premium building amenities, including a rooftop BBQ terrace, stylish party room, meeting space, guest suite, and ample visitor parking. Conveniently located with quick access to Hwy 401/407, just steps from Milton GO, and close to shopping, golf courses, Kelso, organic farms, and more. Includes one parking spot and one locker. (id:26049)
2306 - 297 Oak Walk Drive
Oakville, Ontario
Welcome to Suite 2306 at 297 Oak Walk Drive, a luxurious condominium in Oakville's Uptown bedroom includes a generous walk-in closet and serene views. A private balcony provides a Core. This north-facing unit offers modern living space with 9-foot ceilings, creating an open Sheridan College. access to restaurants, shopping, major highways (QEW, 403, 407, 401), Trafalgar GO Train, and concierge, fitness center, party room, and a BBQ lounge area. The location offers convenient tranquil outdoor retreat on the 23rd floor. Residents enjoy amenities such as a 24-hourthat seamlessly integrates the living room and kitchen. The contemporary kitchen is equipped with two-toned cabinets, quartz countertops, and stainless steel appliances. The primary and airy ambiance. The suite features light-colored flooring and an open-concept living area (id:26049)
300 Mcgibbon Drive
Milton, Ontario
Set on a quiet, tree-lined street and backing onto forest, 300 McGibbon Drive blends timeless design with modern versatility and multi-generational comfort.A classic layout begins with a private home office at the front of the house. From there, the formal dining room and adjoining living room create an ideal space for entertaining. The spacious family room features coffered ceilings, a gas fireplace, and large windows overlooking the serene backyard and forest.The white kitchen offers clean, timeless style with an adjoining servery, walk-in pantry, and direct ELEVATOR access. Bright and functional, its designed for everyday ease.Upstairs, all four bedrooms have direct access to a bathroom. The expansive primary suite includes two walk-in closets, a spacious ensuite with soaker tub and glass shower, and private elevator access. A junior primary at the front of the home features its own ensuite, while the remaining two bedrooms share a connected Jack-and-Jill bath.The finished basement offers a large rec room ideal for movie nights or a home gym as well as a fully legal, self-contained one-bedroom plus den apartment with its own laundry, kitchen, and walk-up yard access. Perfect for in-laws, adult children, or rental income.Outdoors, the low-maintenance yard is bordered by mature trees and thoughtfully landscaped for year-round ease.With an elevator connecting all levels, this home offers long-term comfort in one of Miltons most accessible neighbourhoods. (id:26049)
3060 Harebell Gate
Oakville, Ontario
Discover the opportunity to own a stylish and desirable Mattamy freehold townhouse that perfectly balances comfort, style, and modern conveniences in Oakville's prestigious Preserve Community. This remarkable 4+1 bedroom, 3-bathroom home boasts a generous 1,608 sq ft of exquisitely appointed interior living space. | | Designed for today's discerning homeowner, the open-concept main floor features a versatile room that doubles as a private office or guest suite.| | Step into the heart of the home where an upgraded kitchen awaits, equipped with stainless steel built-in appliances, and stunning granite countertops, defining a space that's both functional and inviting. Ample storage solutions blend seamlessly into the sleek design, while the expansive patio acts as an ideal setting for al fresco dining or relaxing sunsets, enhancing the indoor-outdoor living experience.| | The allure of the abundant natural light that dances across the hardwood floors offers a warm and welcoming atmosphere. Generously sized bedrooms ensure space for relaxation and personalization, with the primary suite serving as a true retreat featuring an upgraded ensuite and a custom walk-in closet for a touch of luxury in everyday living.| | Ideally suited for families or professionals, this move-in ready property benefits from no POTL fees and is strategically located near top-rated Halton Schools, premier shopping destinations, beautiful parks, and a rich selection of restaurants. Commuting is a breeze with proximity to the GO Station and Oakville Hospital. Don't miss out on making this stunning townhouse your new home in a community that promises convenience and an elevated lifestyle. (id:26049)
130 - 1573 Rose Way
Milton, Ontario
Welcome to Crawford Urban Towns. 2 bedroom, 2 full bathroom stacked townhouse 1040 SQ FT of space. Open concept living / dining room with 9 ft ceilings and walk out to the patio to enjoy summer. A good size upgraded kitchen with breakfast area. Primary bedroom features a walk in closet and ensuite. other features include smooth ceilings, No carpet, granite counter tops, under mount sink and stainless steel appliances in kitchen. Comes with 1 parking and 1 locker. *This is an assignment sale* (id:26049)
309 - 1440 Clarriage Court
Milton, Ontario
Welcome to 1440 Clarriage Crt - this inviting bright and Spacious home offers 2 Bedroom + Den with 2 full bath. Prime bedroom has huge Walk-in closet with larger windows. The Den can serve as an office, a guest room, or even a kids bedroom. Stunning open concept kitchen with stainless steel appliances opens up to the large living/dining area. The unit includes a private balcony, ideal for enjoying your morning coffee and evening relaxation. This unit is Designed with High End Finishes and Featuring Large Windows, filled with Natural Light and has no carpet throughout with high ceiling. Building amenities include visitor parking, party room, bicycle parking, locker storage and gym. Ideal location close to all amenities. Unit comes with 2 parking spots and 1 locker. (id:26049)


