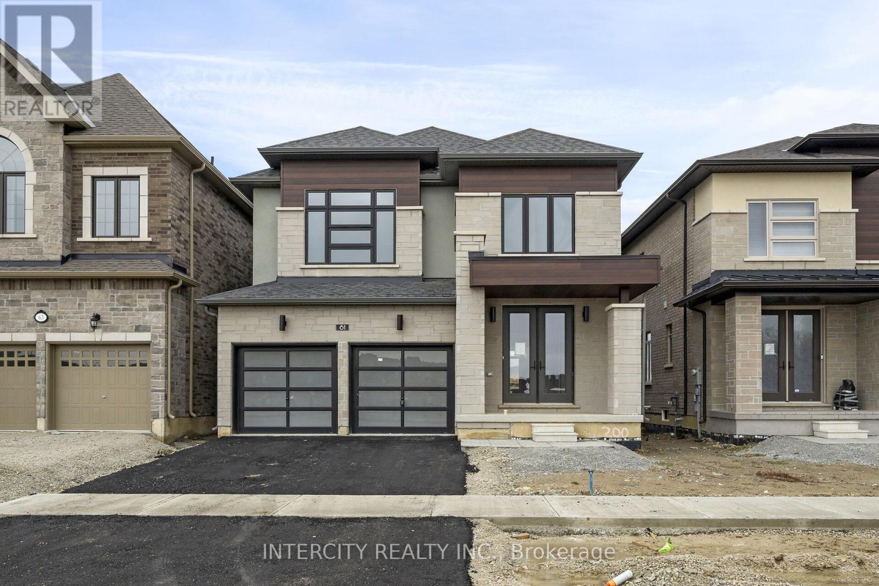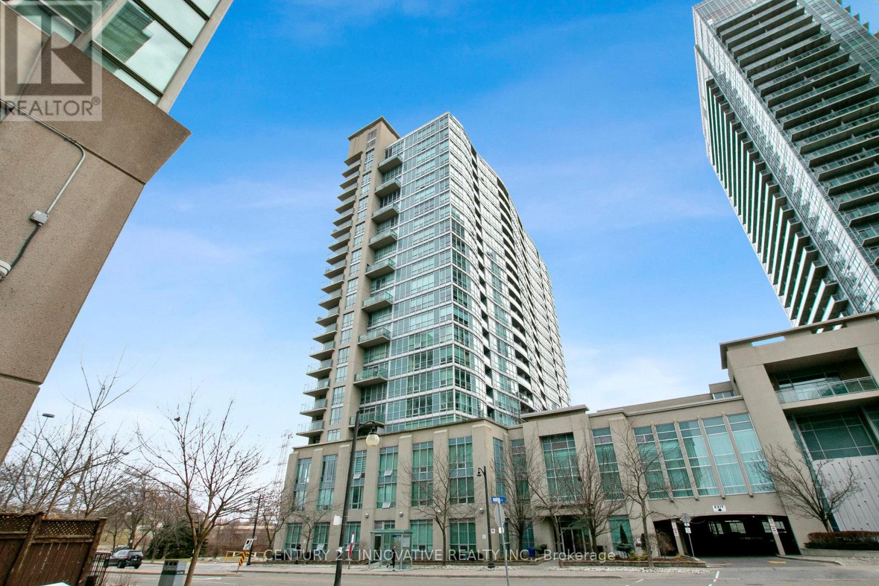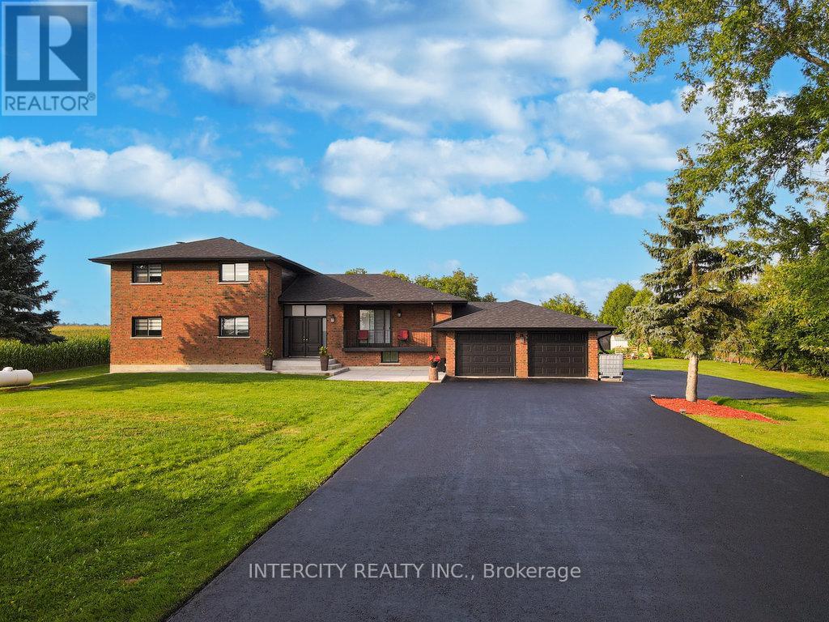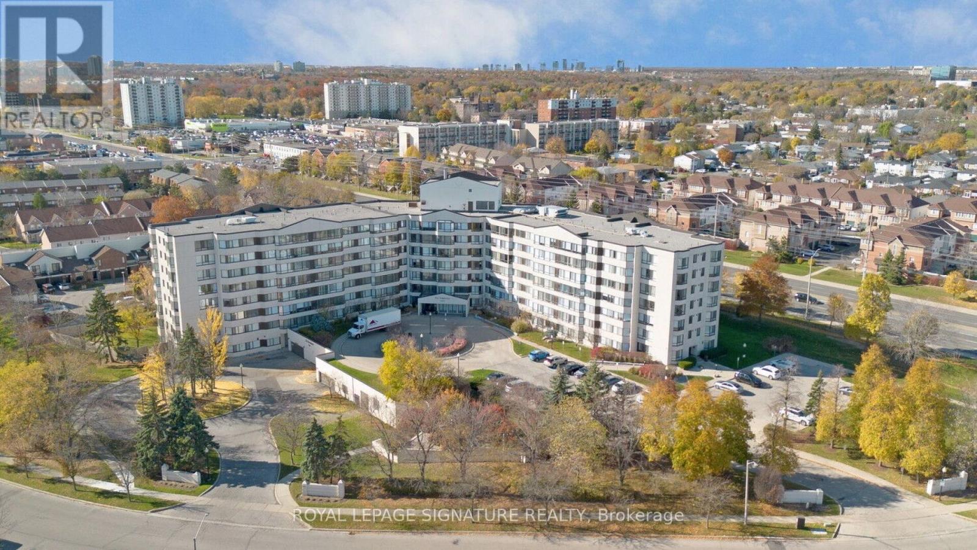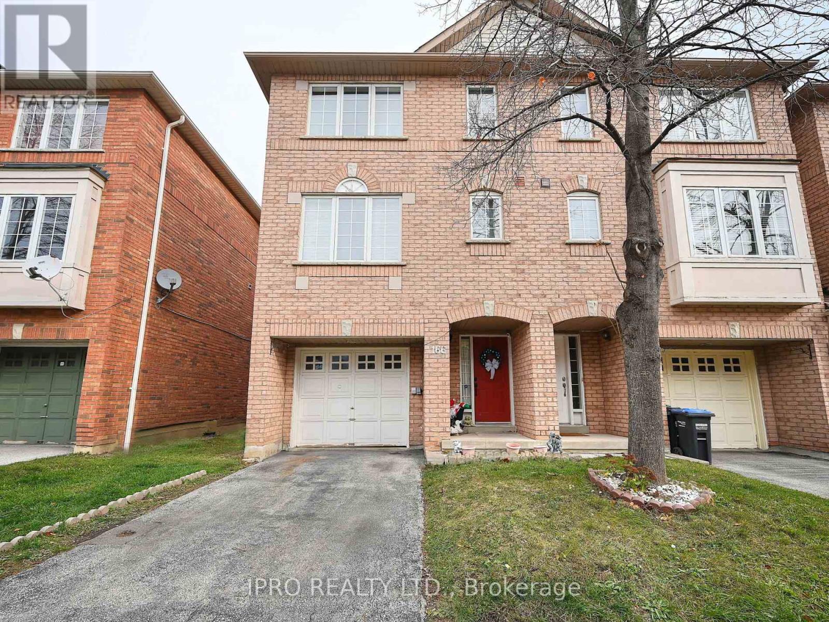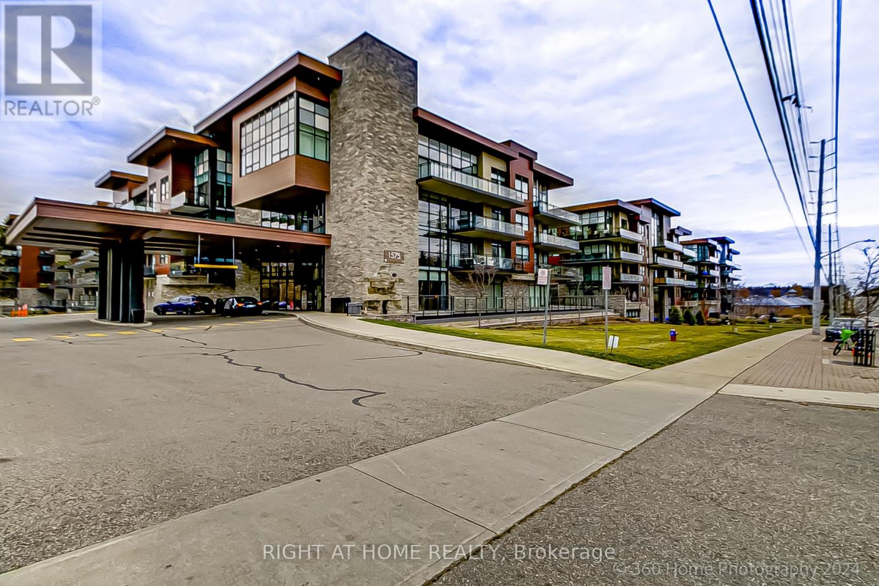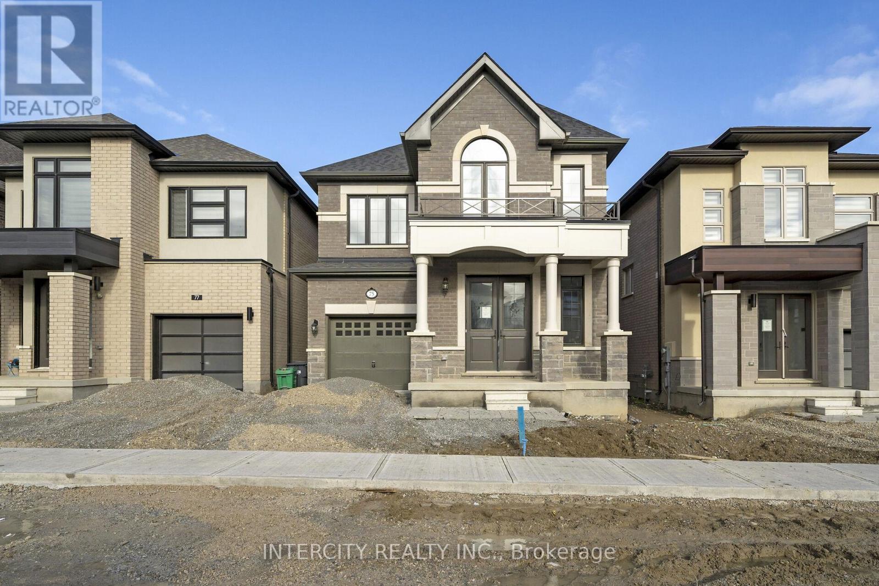Lot 200 - 61 Goodview Drive
Brampton, Ontario
Welcome to the prestigious Mayfield Village. Discover your new home at " The Bright Side" community built by the renowned Remington Homes. Beautiful elegant home fronting to a park and backing onto green space. 2769 sq.ft. The Thorold Model. 9ft smooth ceilings on main and second floor. Open concept living. Luxury hardwood flooring on main, upper hallway and second floor family room. Electric fireplace in living room. Upgraded gorgeous kitchen with stacked upper cabinets and crown molding upgraded backsplash and cut-outs for 36" stove and with cut-out for wall oven and microwave. French doors out to your extra big backyard. 8ft doors throughout home. 200 Amp. This home has so many beautiful upgrades. Don't miss out on this home. **EXTRAS** Stacked uppers, with 30" wall oven/microwave combo unit cut-out. 36" cut-out for stove, deep fridge cabinet, double door pantry cabinet. Caesarstone countertop. Upgraded tiles in powder room, garage entry, laundry & ensuite. (id:26049)
324 - 202 Burnhamthorpe Road E
Mississauga, Ontario
Built by Kaneff - Discover luxury living in this brand-new 2-bed, 2-bath condo! Boasting an open-concept design, the space features full-size stainless steel kitchen appliances, quartz countertops, and sleek 9-foot smooth ceilings. Both bedrooms enjoy ravine views, proper doors for privacy, and abundant natural light from the sought-after south exposure. The primary suite features a large ensuite and walk-in closet. Step outside to enjoy premium amenities, including a BBQ station and a cozy fire pit over looking the serene ravine. Conveniently located just minutes to the lake and Square One Shopping Mall, with easy access provided by your very own traffic light. Additional optional perks incEV parking, a large locker room for extra storage, and peace of mind with A Tarion new home warranty. Ask about our select few units that remain with breathtaking CN Tower and Lake Views. **EXTRAS** Amazing amenities such bike storage, exercise, game room, guest suite, gym, rooftop deck, visitor parking & 24 hour Concierge. (id:26049)
53 Chalkfarm Crescent
Brampton, Ontario
Wow! Your Search Ends Here! Stunning Corner Lot!!!4 B/Rs, 5 W/R, 9 Ft Ceiling, Upgraded House. Side Entrances Leads To A Professionally Finished 2 Bedroom, Kitchen, & Full Bath Bsmnt. Double Garage, Upgraded Kitchen With Granite Counter Top, Top Of The Line Cabinets, Stainless Steel Appliances. 2nd Floor Laundry, Large Master Bedroom, Three Full Washrooms On The Second Floor. All B/R Are En-suite. Features Include Separate Living, Dining & Family Room& Spacious Backyard For Your Summer Enjoyment. (id:26049)
1005 - 185 Legion Road N
Toronto, Ontario
Stunning two bedroom corner unit with lots of natural light and three directions of views. Look out at the Toronto Skyline from your living room or look out north towards the sprawling greenery past the Gardiner. Views from the balcony allow you to gaze out at Lake Ontario, minutes walk to Mimico Go, waterfront parks, beach, shopping and the famous San Remo Bakery. Laminate throughout, open and functional. All the amenities you could want, plus some you didn't realize you wanted. Games, billiards, theatre, library, business centre. Outdoor pool, indoor whirlpool. Outdoor three season patio. **EXTRAS** Parking and Locker. (Tenanted at 3400 a month until August 2025) Perfect for investor or end user (id:26049)
44 Leduc Drive
Toronto, Ontario
Amazing opportunity to own this Legal Triplex situated in Prime Location in a quite street. 3 large self contained 2 bedroom apartment on each floor with great layout. Turnkey Investment With Various Options To Rent Out And/Or Live In. Newly paved driveway(2024) Vacant possession. Easy access to Hwy 401 and 409, Walmart, Costco and Smartcentres for shopping. **EXTRAS** 3 stoves, 3 fridge, 3 hydro metre, 3 hot water tank (owned). All measurements are approximate and to be verified by Buyer. (id:26049)
13576 Torbram Road
Caledon, Ontario
Welcome to this stunning side split home with 7 bedrooms and 5 bathrooms nested on 1 acre of flat land. On a well kept property, you can enjoy tranquil views all year around with your family. This home comes with three separate entrances, making it the ideal opportunity for investors. Property features a newly installed roof, new sophisticated water system which includes UV light, water softener and reverse osmosis. The home has ample space for parking, a paved driveway, garden, and 6 storage sheds. Fully finished basement with a separate entrance. (id:26049)
106 - 1001 Cedarglen Gate
Mississauga, Ontario
Rare Corner Unit with Panoramic City Views in Sought-After Mississauga Location. This exceptional residence boasts a highly desirable layout, accentuated by expansive windows & breathtaking views of the city. Maintenance includes- Heat, Water, Hydro, AC, Building insurance, Common Elements. Interior Highlights: Generous Living Spaces- Impeccably designed with an emphasis on natural light and flow, featuring a spacious living room with panoramic views. Modern Kitchen- A kitchen with a window overlooking the city, ample cabinetry, and Stainless steel appliances. Elegant Primary Suite- A private retreat featuring a walk-in closet and a luxurious 4-piece ensuite bathroom. Second Bedroom- Generously proportioned with a good-sized closet, offering comfort and versatility. Ensuite Laundry- Provides added convenience for modern living. Abundant Storage- Includes a dedicated in-suite storage room and a separate locker. Exclusive Building Amenities: Indoor Pool and Sauna- Perfect for relaxation and recreation. State-of-the-Art Fitness Centre- Equipped for comprehensive workouts. Sophisticated Party Room- Ideal for hosting gatherings and events. Well-Equipped Workshop- Caters to hobbyists and DIY enthusiasts. Guest Suites- Provides comfortable accommodations for visitors. Unparalleled Location: Nature at Your Doorstep- Walking distance to Erindale Park & Credit Valley Golf Course. Recreation and Leisure- Steps from Huron Park Recreation Centre. Convenient Commuting- Immediate access to transit on Dundas Street & Highways 401 & 403. Family-Friendly- Close proximity to Hawthorn Public School & a nearby daycare centre. Healthcare Access- A walk-in medical clinic located nearby. Shopping and Dining- Moments from Westdale Mall and a variety of restaurants. Additional Features: Secure underground parking with one assigned space (P1 #42). Private locker (P1 #6). Tranquil & well-maintained building. (id:26049)
703 - 220 Burnhamthorpe Road W
Mississauga, Ontario
A must see 869 square feet modern 2 story loft! Open concept with 18 ft. windows and ceilings. A very spacious private balcony with great views of the city and greenery. Large bedroom on the 2nd floor with an ensuite bathroom and ensuite laundry. Den on the main floor that can be used as an office, library or bedroom. Steps away from Square One Shopping Centre, schools, parks, major highways, and many other amenities. **EXTRAS** Includes 1 owned underground parking spot. (id:26049)
166 - 80 Acorn Place
Mississauga, Ontario
End Unit, almost like a semi-detached, condo-townhouse in highly desirable, prestigious and family friendly neighbourhood of Mississauga. 3 bedroom, 3 bath with a beautiful open concept layout and walk-out basement. Very low condo fees. Unbeatable location within minutes from schools, parks, Square One, Frank McKechnie CC, Cooksville Go and Mi-way terminal. Additional access to the complex through Hurontario St. Mins fro mthe new LRT and a short distance to Pearson Airport, the location is extremely well connected. With no neighbours at the back, a lush green backyard view, kids play area steps away from the complex, and Huronpark at a walking distance, the property is ideal for families. The finished walkout basement can easily be used as a home office space or a recreation room, or even a fourth bedroom with a convenient walk-out to the backyard. Ample sunlight and the fresh-feel of the property makes it a dream home - this property has everything that you need! (id:26049)
Lot 107 - 10 Tetley Road
Brampton, Ontario
Welcome to the prestigious Mayfield Village. Discover your new home in this highly sought after " The Bright Side " community built by renowned Remington Homes. Brand new construction. This sun filled home is so warm and inviting. Corner plan. 2314 sq.ft. The Tofino model. 9ft smooth ceilings on main, 8ft smooth ceilings on second. Elegant 8ft doors on main. Waffle ceiling on living room with electric fireplace. Extended height kitchen cabinets with valance. Stainless steel hood with pot filler. French doors to backyard. Upgraded hardwood on main floor and upper hallway. Iron pickets with upgraded handrail. Upgraded berber carpet in bedrooms. Upgraded tub in master ensuite and double sinks. Laundry is upstairs. Don't miss out on this beautiful home. **EXTRAS** Frameless glass shower enclosure in ensuite. Upgraded tub. Upgraded main floor bathroom with frameless glass shower enclosure. Upgraded electric 50" fireplace gas line rough-in with plug kitchen. 200 Amp. Cold cellar. Upgraded kitchen sink (id:26049)
227 - 1575 Lakeshore Road W
Mississauga, Ontario
Welcome to the Suite Life! Welcome to the Clarkson unit at the Craftsman Condominium Residences in Clarkson Village, Mississauga. This modern, open concept second floor corner unit features 9 ft. Ceilings, two bedrooms, two bathrooms, engineered hardwood floors and custom cabinetry throughout. The unit also comes with full size stacked washer and dryer, two parking spots (conveniently located close to the elevators) and one locker unit (conveniently located on same floor as the unit). This unit features a sleek, modern kitchen with two tone cabinetry, quartz countertops, built-in stainless steel appliances and walk out to an expansive wraparound balcony with oversized windows and southeast exposure great for letting in plenty of natural sunlight. A great place where you can sit back and relax and play host to your friends and family! In addition, this condominium residence offers state of the art and hotel-like amenities such as 24-Hr Concierge, gym with yoga studio, party room, guest suite, library, rooftop terrace with plenty of seating, outdoor BBQs, pet washing station, bike storage, lounging areas and meticulously maintained grounds! A must see! **EXTRAS** 24-Hr Concierge, gym, yoga studio, party room, guest suite, library, rooftop terrace, outdoor BBQs, pet washing station, bike storage, lounging areas. Close to shops, restaurants, parks, public transit, Clarkson Go Train and highways. (id:26049)
Lot 149 - 75 Claremont Drive E
Brampton, Ontario
Welcome to the prestigious Mayfield Village. Highly sough after " The Bright Side " community built by renowned Remington Homes. Brand new construction. The Bonavista model, 2195 sq.ft. 4 bedroom, 2.5 bath home, complemented by soaring 9ft ceilings on main level. Open concept living makes for great everyday living and entertaining. Gas fireplace. Enjoy the elegance of hardwood flooring on main and upstairs hallway. Upgraded broadloom in bedrooms. Don't miss this chance to live in this beautiful home. Schedule your viewing. **EXTRAS** Upgraded polished tiles in foyer, kitchen/breakfast, powder room and side entrance. Upgraded hardwood (4 3/8") on main level and upper hallway excluding tile areas. Blanco undermount sink in kitchen. Rough-in water line for fridge. (id:26049)

