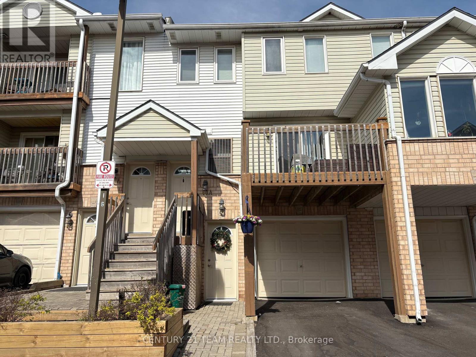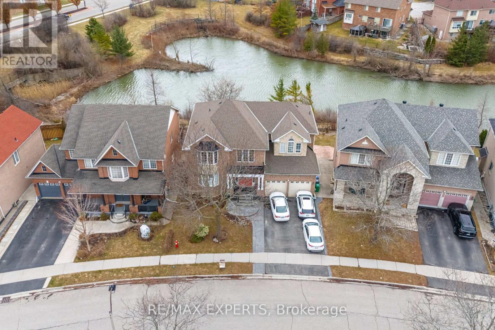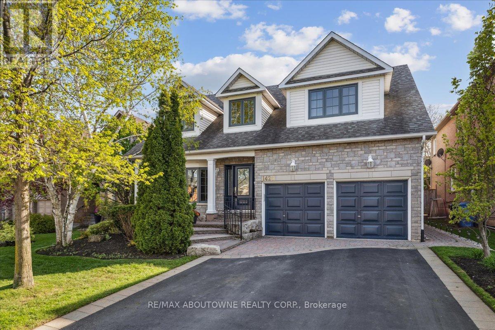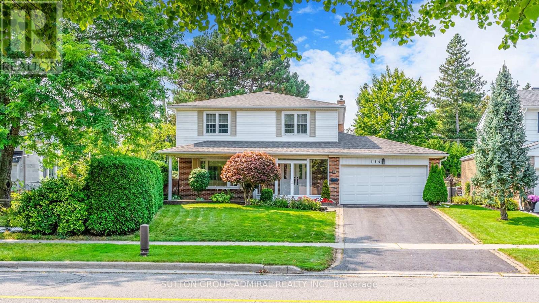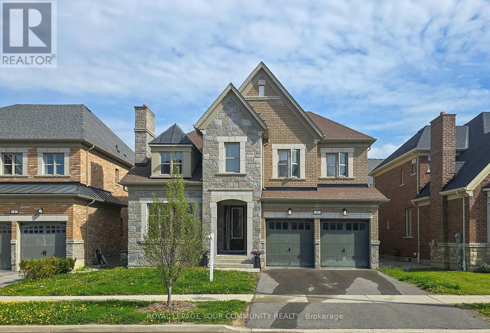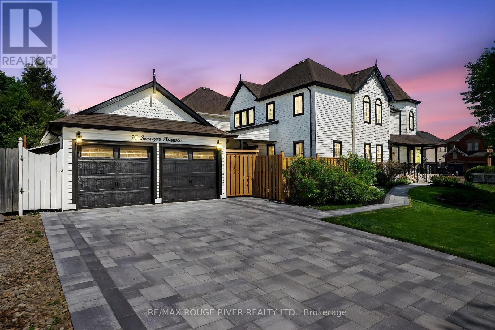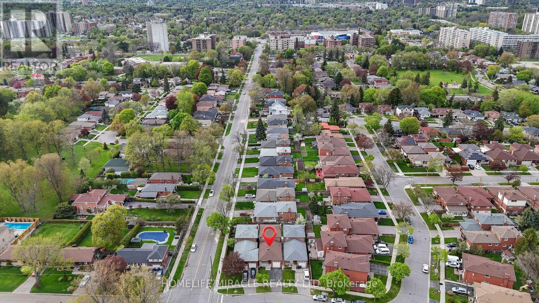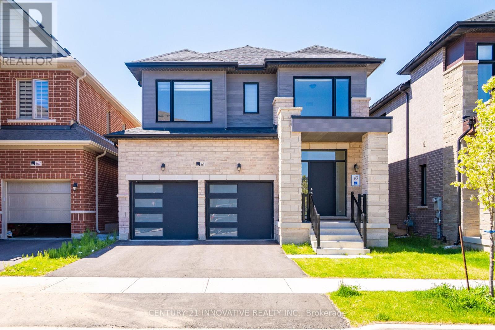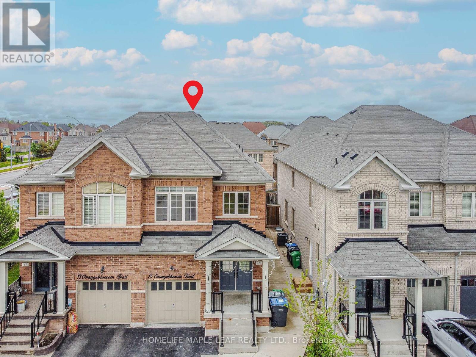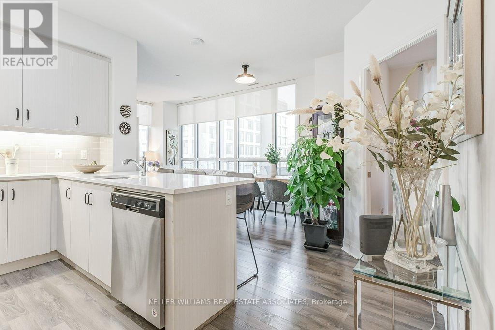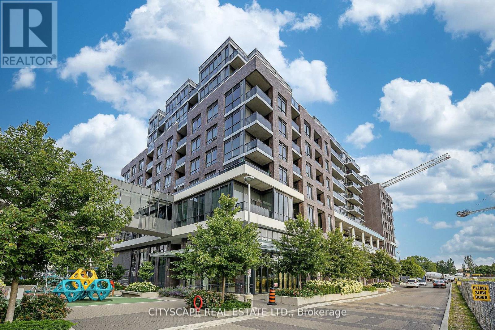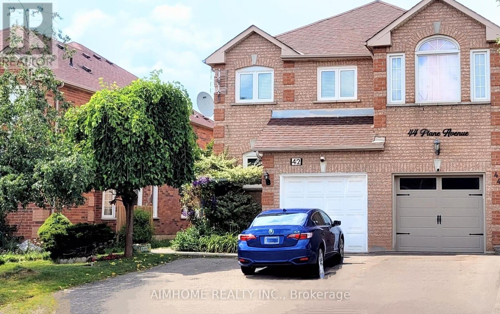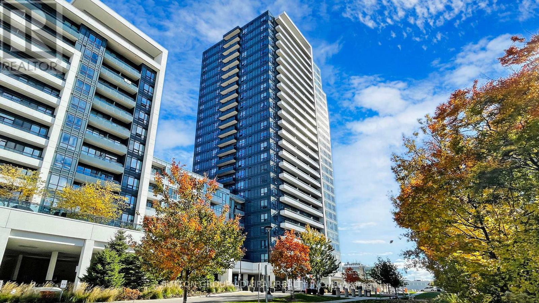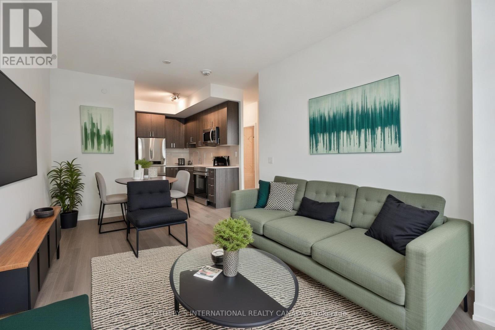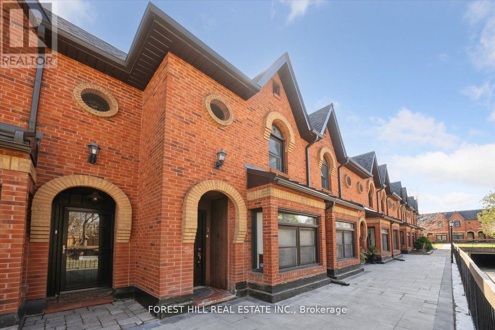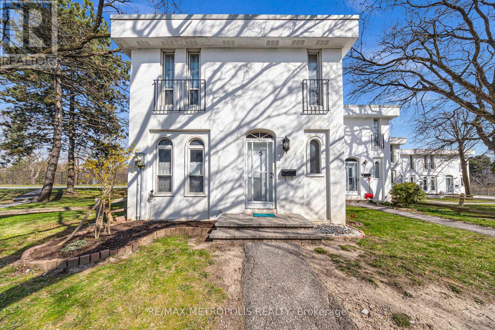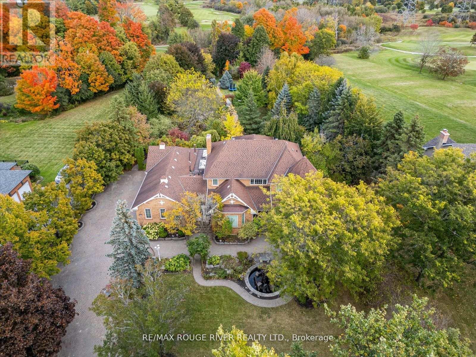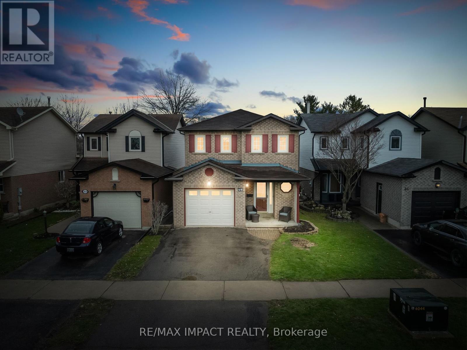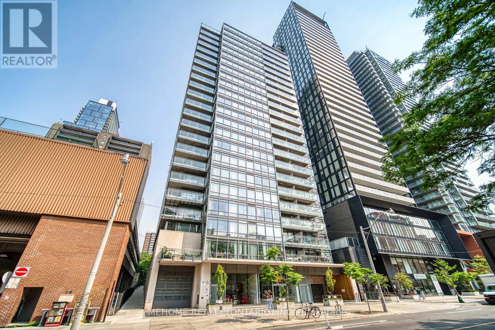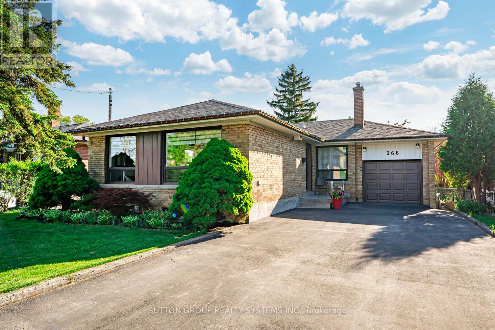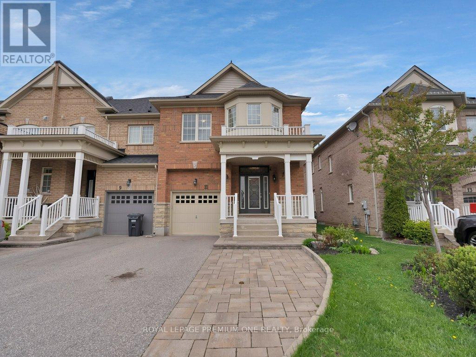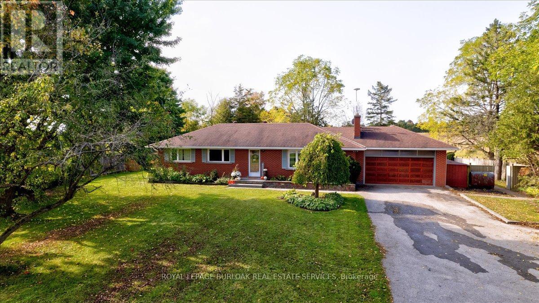10a Wylie Circle
Halton Hills, Ontario
Location is the key! Close to schools, transit, shopping and the Go Station, a commuters dream! This 2 level condo townhouse is perfect for starting a family or downsizing. Many boxes checked with this home: Newer furnace and Air conditioner ( 2023 ), Carpet free, upgraded Samsung fridge and stove ( 2022 ) and Samsung dishwasher ( end of 2021 ) . Do not forget the amazing outdoor space with the balcony, perfect for reading or enjoying time with family and friends. Please note listing agent has status certificate on hand (id:26049)
42 Merlin Drive
Brampton, Ontario
Stunning 5+3 Bedroom Detached Home With Over $200K In High Quality Upgrades! Premium Private Lot Backing Onto Private Pond. Enjoy peace, privacy & natural views year-round. Bright & spacious layout featuring combined living & dining room, Separate Family room with Gas fireplace. NEWLY Renovated (Apr 2025) Upper Level Bathrooms, NEW Flooring and NEW Staircase with iron pickets. Eat-in kitchen w Stainless Steel appliances (2023 - under warranty), Quartz countertop, Chef's Centre island, & Breakfast area with Walk-Out to Balcony offering an incredible view. 5 generously sized bedrooms on the Upper Floor, including an oversized primary bedroom with 4-pc ensuite & walk-in closet. Finished 3 Bedroom Basement Apartment With Walk-Out Separate Entrance w Full Kitchen & two 3-pc bathrooms plus additional Private Separate Laundry perfect for In-Law Suite or rental income. Located in a desirable neighborhood, close to schools, parks, shopping & transit. Roof (under 8 years) (id:26049)
338 Marigold Court
Milton, Ontario
Step Into Modern Luxury With This Stunning, Newly Built 4-Bedroom, 4-Bathroom Home That Combines Elegance, Comfort, And An Unbeatable Location. Thoughtfully Designed With An Open- Concept Layout, This Home Is Filled With Natural Light And Showcases High-End Finishes Throughout, Including Hardwood Flooring And Sleek Contemporary Touches. The Gourmet Kitchen Is A Chefs Dream, Quartz Countertops, And Ample Storage. Spacious Bedrooms Offer Comfortable Living, Highlighted By A Luxurious Primary Suite Complete With A Walk-In Closet And A Spa Inspired Ensuite. Each Of The Four Bathrooms Is Beautifully Appointed With Premium Fixtures And Stylish Finishes. Ensuite Has 4 Pieces With His And Her Sink. Enjoy The Convenience Of An Attached Garage With No Sidewalk, Allowing For Extra Parking And Easy Access. The Home Sits On A Premium Lot With A Front-Facing Pond View That Must Be Seen To Be Truly Appreciated Offering A Sense Of Peace And Privacy That Feels Like A Cottage Retreat, Right In Town. The Private Backyard Is Perfect For Relaxing Or Entertaining Guests, And The Scenic Surroundings Elevate The Outdoor Experience. Located In A Family Friendly Neighborhood Close To Top-Rated Schools, Parks, Shopping, And Transit, This Move-In Ready Gem Is The Perfect Blend Of City Convenience And Natural Charm. (id:26049)
1282 Lakeview Drive Sw
Oakville, Ontario
Nestled in the serene community of Falgarwood, in East Oakville, this stunning home offers the perfect blend of tranquility and modern living. Situated on a quiet, mature tree-lined street, this property boasts a large wooded ravine lot that provides complete privacy and a picturesque natural setting. Step inside this meticulously maintained 4-level side split home and be greeted by a warm and inviting atmosphere. The pride of ownership is evident throughout, with recent kitchen renovations and three beautifully renovated bathrooms. The upper level features three spacious bedrooms, with ensuite bathroom, while an additional bedroom on the ground level offers flexibility for guests or a home office. The fully finished basement, complete with a wet bar, is perfect for entertaining and watching the game with friends and family. An impressive addition to the back of the home enhances the already stunning views of the lush ravine, creating a seamless connection between indoor and outdoor living. The multi-level deck, complemented by outdoor lighting, provides an ideal space for relaxing and enjoying the tranquility of your own private oasis. Equipped with a natural gas line, the deck is BBQ-ready for your outdoor cooking needs. Nature lovers will appreciate the nearby path that leads to an expansive trail system, offering endless opportunities to explore and enjoy the beauty of the surrounding landscape. Despite its peaceful setting, this home is conveniently located close to transit, top-rated schools, shops, and restaurants, making it an ideal choice for professionals seeking tranquility and families looking for a move-in ready home. Don't miss the chance to experience this unique property your cottage in the city. Schedule a viewing today and discover the perfect blend of nature and modern living in East Oakville. (id:26049)
1426 Creekwood Trail S
Oakville, Ontario
This beautiful home is located in the heart of Joshua Creek steps away from top rated schools and in one of the most desirable neighborhoods of Oakville. With over 4,500 Sq.Ft. of finished space above and below grade it provides ample living area to satisfy any family need. The updated kitchen boasts, 9-foot ceilings, rap around granite counter tops, granite back splash and equipped with high-end appliances like Miele and Wolf. The breakfast area looks out onto a professionally designed backyard that is an oasis and an entertainer's delight. The composite deck comes with a natural gas BBQ hook-up and leads to a large stone patio area that overlooks a wonderful garden with mature trees. The spacious and bright family room features a stunning gas fireplace that is ideal for gathering family and friends or simply relaxing at the end of a hard day. Large windows throughout let in an abundance of natural light to brighten the dining room and living room areas. The spacious laundry on the main level provides ample storage and direct access to a large two car garage. The 2nd Level comes with 4 sizeable bedrooms, especially the oversize master bedroom with wall-to-wall-built-ins and a walk-in closet that provides ample room for storage. The master bedroom comes with private access to a luxurious 5pc ensuite with double vanity, freestanding soaker tub and enclosed shower. The professionally finished basement comprises of a spacious entertainment room, family room, office space and a 5th bedroom with a full 3pc bath. All this and more. (id:26049)
456 Bartholomew Drive
Newmarket, Ontario
Welcome to this beautifully updated and meticulously maintained 3-bedroom, 3-bathroom townhome, complete with finished basement; Nestled on a private 20.34 x 117 Lot on a family-friendly crescent just steps to tranquil greenspace. With its exceptional curb appeal and stylish interior, this stunning home checks all the boxes! The Sunny Eat-in Kitchen, recently updated in 2022, features sleek quartz countertops, a modern backsplash, and a bright breakfast nook with a walkout to the patio and partially fenced backyard. The open-concept living and dining area boasts hardwood floors, a cozy gas fireplace, and plenty of space for entertaining. Upstairs, you'll find a spacious primary retreat with a 4-piece ensuite and a walk-in closet, along with two generously-sized bedrooms and a second 4-piece bathroom. The finished basement offers an ideal rec room and playroom, perfect for family gatherings and activities.Relax and enjoy your morning coffee or unwind after a long day on the peaceful covered front porch. Recent upgrades include hardwood floors, staircase and railing, imported ceramics, a stained glass window above the gas fireplace, fresh paint (2025), a new garage door (2023), central A/C (2019), HWT (Owned) 2013 (Roof 2023 back/2012 and Front Windows 2012. Conveniently located within walking distance to highly ranked Clearmeadow Public School, S.W. Mulock Secondary School, parks, trails, shops, and public transit. Just a short drive to Aurora GO Station, Ray Twinney Recreation Centre, and Upper Canada Mall. With easy access to Hwy 400 & 404, commuting is a breeze! Move-in Ready - Come and see it for yourself! (id:26049)
64 Lilac Avenue
Markham, Ontario
Welcome to your next home in prime Thornhill Markham! Located in the prestigious Aileen-Willowbrook community, this charming and beautifully renovated 4-bedroom, 4-bathroomhome is move-in ready and designed for modern family living. Extensively updated in 2023, it features newer stainless steel appliances (2023), a striking double-door entry, and an energy-efficient heat pump (2024). The attic insulation was also upgraded in 2024, enhancing efficiency and year-round comfort! Backing onto St. René Goupil-St. Luke CES, this home offers added privacy with no rear neighbors and is within the boundaries of top-ranked schools, including St. Robert CHS and Thornhill Secondary, making it an excellent choice for families. The wood-burning fireplace in the family room creates a cozy atmosphere, while the finished basement with a gas fireplace provides a versatile space for a recreation room, home office, or play area for the kids. Commuters will love the easy access to Highways 404 & 407 and the short nine-minute drive to Old Cummer GO Station. With shopping, dining, and the Thornhill Community Centre just minutes away, this turn key home offers the perfect balance of comfort and convenience that's ready for the next family to cherish and enjoy! (id:26049)
150 Bay Thorn Drive
Markham, Ontario
*Welcome To Your Dream Home In Prestigious Royal Orchard Golf Course Family Community!*Situated On A Premium Pie Shaped Lot With Desirable Sunny Side West Exposure*This Beautifully Expanded ,Upgraded, Meticulously Maintained Residence Offers Luxury, Comfort ,Space ,Functionality & Practicality For The Modern Family!*You're Greeted By A Charming Enclosed Front Porch With Convenient Access To The Garage Which Makes It A Perfect Entryway For All Seasons*A Welcoming Hallway That Seamlessly Flows Into An Impressively Spacious Living & Dinning Area With A Cozy Seating Nook ,Coffered Ceiling ,Bay Window Overlooking The Garden*This Open Concept Space Has Been Tastefully Extended & Showcases Crown Moulding ,Pot Lights ,Large Windows That Flood The Space In Daylight*The Hardwood Floors & Crown Moulding Stretch Throughout The Main Floor*The Heart Of The Home Is A Thoughtfully Designed Large Extended Kitchen Featuring Granite Counters, Breakfast Island & 2 Integrated Sinks, Abundant Counter And Cabinet Space, Extended Built In Desk,S/S Appliances, Beautiful Bow Window, Direct Access To The Garden Deck For Relaxation Or Entertaining* Unique Two-Sided Fireplace Adds Warm Ambiance Connecting The Kitchen To A Cozy ,Elegant Family Room With Sliding Glass Doors That Opens To The Serene Backyard ,Ideal For Everyday Enjoyment & Hosting*Generous Size Bedrooms With Large Closets Designed For Comfort*Fully Finished Basement Offers Even More Space With Plenty Of Above Grade Windows, Pot Lights ,Additional Bedroom Ideal For Guests Or Private Office, Plenty Of Storage*BONUS:*This Special Family Community Is Renowned For Its Mature Tree-Lined Streets, Captivating Walking Trails ,Perfectly Manicured Golf Courses, Proximity To Top-Rated Schools, Parks ,All Amenities, Easy Access To Highways, Transit, Future Subway With Approved Stop At Yonge/Royal Orchard, Currently 1 Bus To Finch Station & York University Making It An Exceptional Place To Call Home*FANTASTIC NEIGHBORS !*A MUST SEE!* (id:26049)
6 Straw Cutter Gate
Vaughan, Ontario
Stunning Home in Prestigious Upper Thornhill Estates. Welcome to this exceptional residence offers over 5,500 sq.ft. of luxurious, finished living space in one of Vaughan's most sought-after neighborhoods. This 4+1 bedroom, 6-bathroom home is a true showpiece, blending elegant design with thoughtful functionality and exquisite craftmanship throughout. Step into a grand, open foyer that flows seamlessly into an inviting living room-an ideal setting for both relaxation and quiet conversation. Discover the joy of preparing meals in the beautiful custom Chef's Kitchen that is perfectly complemented by a sophisticated formal dining room, ideal for hosting family and friends. Unwind in the spacious family room, designed for cozy evenings and quality time. Step-up to the primary suite, complete with a custom built-in king-size bed, a bespoke walk-in closet, and a luxurious spa-inspired ensuite. Each additional bedroom offers generous space, built-in storage, and custom finishes for elevated everyday living. The professionally finished basement is an entertainer's dream or ideal for extended family living, featuring a second fully equipped custom kitchen, a large family room, stylish bar, additional bedroom, a home spa with sauna, bathroom, and ample storage. Additional highlights include extensive custom built-ins, designer lighting, window coverings, a custom wood deck for outdoor entertaining, and high-end appliances throughout. This rare offering perfectly balances comfort, style, and versatility an exceptional place to call home. Don't miss your opportunity and book your private tour today! (id:26049)
10 Sawyer Avenue
Whitby, Ontario
This Brooklin Beauty is calling your name. Just steps from historic Brooklin Village, this fully renovated 4+1 bedroom, 4 bathroom detached home offers nearly 4,500 sq ft of elegant, turnkey living with a separate double garage. A charming wraparound covered porch and beautifully curated finishes throughout set the tone for this exceptional home. At the heart of the main floor is a chefs dream kitchen featuring top-of-the-line appliances, including a 48" gas stove, a large center island with waterfall quartz countertops, matching quartz backsplash, and a hidden walk-in pantry perfect for keeping small appliances neatly tucked away. From the kitchen, step out to a fully covered deck complete with a hot tub ideal for year-round entertaining or relaxing in comfort. The open-concept layout is perfect for memorable family gatherings or hosting friends. Sophisticated touches include a grand white oak staircase, fluted cabinetry with wine display, and a sleek custom glass-enclosed office. Upstairs, the spacious primary suite is your private retreat, complete with an electric fireplace, a large custom walk-in closet room, and a luxurious 5-piece ensuite featuring dual vanities, a soaking tub, and a glass-enclosed shower. The finished basement offers in-law suite potential with a massive rec room, beautiful wet bar, additional bedroom, and plenty of space for movie nights or game-day hosting. Great schools are within walking distance, and its a commuters dream just minutes from the now-free eastern portion of Highway 407, offering easy access to both the city and cottage country. A rare gem in one of Brooklin's most desirable neighborhoods this home is truly a must-see! (id:26049)
4 Greendowns Drive
Toronto, Ontario
Recently renovated Open Concept Home. New Windows. New Floors, New bathrooms, New Potlights, New Deck, New concrete on the side, New Powder room, New Deck. This is a huge backsplit house with lots of potential. Lower portion with two bedrooms, separate kitchen, and bath was rented for 2200. Two more basement apartments possible in unspoiled huge basement! Lower Floor Family Room With Fireplace, Good Sized Bedrooms And Large Living/Dining Area, Oak Staircase, Garage Door With Opener And Huge Backyard. (id:26049)
2571 Kentucky Derby Way
Oshawa, Ontario
Well Built By Tribute With Fantastic Layout In Windfield Community. Very Spacious With High Ceiling, Family Room With Gas Fireplace. 4 Bedrooms And A Teen's Retreat Room Or Can Be Used As A 2nd Family Room. Very Large Kitchen With Top Of The Line Appliances, Open Concept With Dining Room. Very Close To Shopping, Elementary/Secondary Schools, Durham College & University. Mins Away From Hwy 407. (id:26049)
3311 - 45 Charles Street E
Toronto, Ontario
Luxury Chaz Yorkville Condo Just Steps from Yonge & Bloor. Live in one of Torontos most prestigious neighborhoods Yorkville, just a 2-minute walk to the new Yonge/Bloor Subway Station exit. This beautifully designed 580 sq ft suite offers a smart, efficient layout with no wasted space, featuring 1 bedroom + den, 2 bathrooms, and a spacious balcony. Enjoy open-concept living with 9-foot ceilings, floor-to-ceiling windows, and a chef-inspired kitchen complete with integrated and stainless steel appliances. Premium Building Amenities:24-hour concierge, state-of-the-art fitness centre, business centre, games room, 3D & sports theatres, billiards, steam rooms, pet spa, outdoor terrace with BBQ area, party/meeting rooms, and the exclusive two-storey Chaz Club on the 36th & 37th floors with expansive balcony and stunning views of the CN Tower, city skyline, and lake. Unbeatable Location: Close to the University of Toronto, public library, museums, Queen's Park, and more.Low maintenance fees per square foot. (id:26049)
641 Etheridge Avenue E
Milton, Ontario
Must See!! Welcome to your dream home in the prestigious 16 Mile Creek Community of Milton! This newly built (2023) masterpiece by Primont Homes seamlessly blends luxury, comfort, and functionality. Located on a prime lot, this 4-bedroom, 4-bathroom residence with a 1-bedroom finished basement offers a spacious, modern layout that will impress. The expansive living area spans nearly 3,200 sq. ft., featuring a versatile in-law suite in the basement ideal for extra income or extended family. The gourmet kitchen is a chefs dream, boasting Calcutta Gaya 20MM stone countertops, extended 42 upper cabinets, a double stainless-steel under-mount sink, and premium stainless-steel appliances. Smooth ceilings and an upgraded stylish backsplash enhance the sleek aesthetic, while Zebra Blinds add a modern touch. Luxurious bathrooms feature master ensuite highlights such as a separate glass shower, a freestanding tub, and premium fixtures. High-quality 5 White Oak Northern Solid Hardwood enriches the main areas, while the finished basement includes cozy builder-standard carpet. Smart climate control with a digital programmable thermostat ensures year-round comfort. The finished basement, complete with a bedroom, washroom, extra fridge, washing machine, and cooktop, functions as a versatile space for a home office or additional income. Upgrades include smooth ceilings, modern lighting, an elegant oak staircase, and contemporary railings. Parking is a breeze with a double garage, two additional spaces, and an EV charging point. Set in a vibrant neighborhood with scenic trails, parks, and top-rated schools, this home offers the perfect blend of urban convenience and suburban tranquility. Just 15 minutes to Ridgeway Plaza, Mississauga, and 10 minutes to Oakville, with quick access to highways and amenities. Book your private showing today this stunning home wont last long! (id:26049)
247 Simon Drive
Burlington, Ontario
Turn-Key Bungalow in Burlington's Sought-After Roseland Neighbourhood. Welcome to your dream home in one of Burlington's most coveted communities Roseland, known for its mature tree-lined streets, top-rated John T. Tuck Public School, and unmatched proximity to Lake Ontario and downtown. Nestled on a quiet and private crescent, this beautifully renovated3+1 bedroom, 2-bathroom bungalow offers the perfect blend of charm, comfort, and modern upgrades. Step inside to discover a bright, open-concept main floor featuring a cozy wood-burning fireplace, ideal for family gatherings. The professionally finished basement includes a walkout, spacious recreation area with a gas fireplace, an additional bedroom, and full bathroom perfect for guests, a home office, or in-law suite. Outside, enjoy your own private oasis with a stunning in-ground swimming pool, beautifully landscaped yard, and generous entertaining space ready for summer fun and relaxation. Additional highlights include a double car garage, ample parking, and walking distance to parks, shops, and Burlington's vibrant lakefront. This is a rare opportunity to own a fully turn-key home in one of South Burlington's most prestigious neighbourhoods. Don't miss your chance to live in Roseland! Part of the garage converted to den space, easily convert it back, ( pls refer to floor plan). (id:26049)
15 Orangeblossom Trail
Brampton, Ontario
Fantastic opportunity to own a well-maintained, 4-bedroom semi-detached home with a double-door entrance and a two-bedroom legal basement apartment perfect for rental income or extended family living. The home offers three-car parking: one spot in the garage and two on the driveway. The house has been freshly painted and features bright, generously sized bedrooms, along with separate family and living rooms. Enjoy a modern kitchen with upgraded finishes and plenty of pot lights throughout the home. There is a separate entrance to the basement apartment. Located in a family-friendly neighborhood, within walking distance to schools, parks, transit, and shopping. Don't miss this one! Walmart, Home Depot, McDonald's, all major Canadian banks, and other stores are within walking distance. Beautiful new tiles have been installed in the foyer and powder room, adding both style and durability. No carpet throughout the house allows for easy maintenance and a cleaner living environment. (id:26049)
224 - 101 Bristol Road E
Mississauga, Ontario
Experience Modern Living In This Beautiful 2+1 Bedroom Condo With 2 Covered Parking Spots In The Heart Of Mississauga! Features Include, A Separate Den (Possible 3rd Bedroom) And A Spacious Open-Concept Living Room / Dining Room Combo With Soaring 18-Foot Vaulted Ceilings. A Cozy Gas Fireplace Adds Warmth And Style To The Additional Sitting Area Which Is Where You Can Step Out Onto Your Private North Facing Balcony To Unwind After A Long Day. Brand New Flooring And Fresh Paint Throughout Provides A Sleek And Clean, Carpet-Free Finish. The Primary Bedroom Comfortably Fits A King-Size Bed And Includes A Large Walkthrough Closet (Updated Shelving System) Leading To Your Updated Semi-Ensuite Bathroom. Convenience And Reliability Are Key Here With A Newer Maytag Washer And Dryer, Bosch Dishwasher, A/C Unit (10 Year Extended Warranty), All In 2020. Residents Of This Condo Community Enjoy Access To An Outdoor Pool, Kids Playground, And Convenient Proximity To Major Highways (401, 403, And 407), Square One Shopping Centre, Schools, Parks, Essential Amenities, And Public Transit Including The Highly Anticipated Hurontario LRT. (id:26049)
4 Benstrow Avenue
Toronto, Ontario
This Charming, well-maintained detached home on a quiet, family friendly street. Enjoy a walkout to the Patio deck, a spacious backyard, an attached Garage and a long private driveway. Conveniently situated near the new Finch LRT with connection to Subway, TTC bus stops, major highway, shopping mall, library and school. New Vinyl Floor and Upgraded Washrooms upstairs. (id:26049)
209 - 15 Zorra Street
Toronto, Ontario
There's something special about coming home to a space that doesn't just meet your needs but feels like it was made for your life. Step into this bright and beautifully designed condo in the heart of Etobicoke, where every detail invites comfort and calm. The split-bedroom layout offers privacy and flow, while floor-to-ceiling windows fill the home with warm, natural light. Step outside onto your massive wraparound balcony, a rare retreat in the city that is perfect for morning coffee, quiet evenings, or sharing a glass of wine. Inside, you'll find thoughtful features like under-counter lighting in the kitchen, a breakfast peninsula for slow weekend mornings, and two full bathrooms that offer ease for guests or family. Ensuite laundry, underground parking, and a layout that feels open yet personal all designed to make daily living effortless. Up just one floor, a full wellness experience awaits: a gym, sauna, and an infinity pool that stretches out toward the sky, bordered by a sun deck that feels like a hidden resort. Hosting friends? The party and games rooms are ready for laughter and late-night memories. And when its time to step out, you're just a short walk to grocery stores, and only two minutes from transit on Queensway. Despite the central location, your suite is tucked away from street noise offering quiet, calm, and views that remind you you're home. This isn't just a condo. Its your sanctuary in the city. (id:26049)
15 Burlington Street
Toronto, Ontario
Welcome to 15 Burlington St.! A beautifully renovated, spacious, open-concept detached home featuring 3 bedrooms and 2 bathrooms. New windows, electrical, furnace, AC, hardwood floor, potlights, waterproofed basement with sump-pump, gorgeous custom kitchen cabinets and quartz counters. Endless upgrades - ESA & Enbridge certified! Entertain in grand style - custom fireplace accent wall that enhances the spacious floor plan. This east-facing home is drenched in natural light, enhancing its warm and inviting atmosphere. A covered front porch welcomes you with classic curb appeal, perfect for enjoying your morning coffee or unwinding in the evening. The private deck in the spacious backyard offers additional outdoor space to relax, entertain, or create your own personal oasis. Steps to Lake Shore waterfront, beautiful parks, trendy shops/restaurants, and TTC. Homes in this area are highly sought-after, and 15 Burlington St. is no exception. (id:26049)
B4 - 284 Mill Road
Toronto, Ontario
Welcome to the exclusive Masters offering resort-like amenities on 11 acres of professional landscaped grounds! Terrace overlooks Zen Garden & golf course. This bright spacious Suite is over 1,500 sq ft with 3 bedrooms, 3 baths, Eat-in Kitchen with quartz counters, Stainless Steel appliances, plenty of cupboard space & totally carpet free. Primary bedroom has Ensuite Bath, Walk-in Closet & O/L Golf Course. Ensuite Locker. Hardwood floors thru-out & all main rooms have views of greenspace & golf course. Beautiful sunset views from your large west facing terrace. BBQ's are allowed on Terraces. Included in Condo fees are heat, hydro, water, cable & the amazing Masters amenities. Amenities are highlighted by indoor & outdoor saltwater pools, outdoor patios, Tennis Courts & Exercise facilities. The Master's is a real community with Fitness Classes, Pickleball League & Card Clubs. Steps to bus stop & short hop to subway & GO. Loads of parks, creeks & trails! (id:26049)
304 - 10 Gibbs Road
Toronto, Ontario
Step Into Luxury With This 2 Year Old 1+DEN Bedroom Open Concept Condo. Rare 9 Ft High Ceilings & Custom Cabinets In All Closets, Bedrooms & Washrooms. With An Unobstructed West-Facing Views For Spectacular Sunsets. The Suite Features A Modern Kitchen, Spacious Bedroom With Walk-In Closet, & A Large Private Bedroom That Can Be Converted Into An Ideal Home Office Or Guest Room. Enjoy The Outdoors On Your Private 38 Sqft Balcony. Located On A Convenient Floor With Easy Access to The Elevator, Gym, Pool, Sauna & Yoga Studio. High Ceilings Enhance The Space, Offering A Slice Of Serenity In The Sky. Perfect For Those Seeking A Blend Of Style & Convenience. Strategically Located Steps To Parks, Schools, Groceries, TTC & Cloverdale Mall, & A Short Drive To Highways, Subway, Sherway Grdns And Airport. High Speed unlimited internet included in maintenance fees. Parking & Locker. Amenities: Shuttle to TTC Subway Station and Sherway Gardens., 24/7 concierge, pool, rooftop patio, BBQ, Gym, Sauna, Party Room, Library, Kids Zone & Playground (id:26049)
42 Piane Avenue
Brampton, Ontario
Welcome to this 2019 rebuild end unit of townhouse, truly a Semi in that. It is the best units in the complex. 5 bright side windows on main floor. Rebuilding includes replacement of electrical wires, water pipes, insulation materials, central vacuum, drywall and hardwood floors . All new appliances are installed in 2019: S/S dishwasher, fridge, stove, washer/dryer, furnace, water heater (owner), humidifier, remote garage door. New triple glazed windows, and new Heat Pump (2023) make a quiet, comfortable and energy saving indoor condition. Upstairs there are 3 ample bedrooms plus two full bathrooms, 3 closets and one walk-in closet. Finished basement has one bedroom and 3 piece bathroom, easy to rent out. Great location: walk to schools, amenities, groceries shopping, community center and go station. Don't miss out on this incredible opportunity. You wouldn't be disappointed! (id:26049)
812 - 7890 Bathurst Street
Vaughan, Ontario
Welcome to this Sun-filled Bright & Spacious one bedroom suite in the heart of Thornhill's most sought after communities. Beautifully & Tastefully Upgraded with a smart spacious layout. Enjoy over $100,000 in premium upgrades, including: Custom maple kitchen with soft-touch closure cabinets, quartz counters, gold hardware, pots & pans drawers, spice rack, extended pantry, Elegant 7" baseboards and sleek pot lights throughout. European waterproof flooring with wide 7.5" neutral planks* Closet organizers in the bedroom & hallway, Custom blinds, spacious locker, & prime parking close to elevators. Relax on the balcony with luscious green view from the East and watch breathtaking sunset from the west view - and catch Canada's Wonderland Fireworks from the comfort of home! A perfect blend of style, comfort, and unbeatable location. Just steps to the vibrant Disera strip, Promenade Mall, top schools, synagogues & places of worship. 568sq As Per MPAC (id:26049)
178 Northvale Road
Markham, Ontario
Absolutely Stunning 7-Year New Freehold Townhome On A Quiet Street In Desirable Cornell Markham! Featuring Functional Layout, 9 Feet Ceilings, Beautifully Finished Basement ('22) With Extra 2 Rooms For Office & Guest Bedroom with Full Bath. Spacious Primary Bedroom With 5-Piece Ensuite Bath & Walk-in Closet, Hardwood Floors On Main Floor, 2-Sided Fireplace, Pot Lights, Stainless Steel Appliances, Front & Backyard Interlocking, 1-Car Garage Plus 2-Car Parking on Driveway, and More!. Family Friendly Neighborhood Walks to Schools & Parks, Close to Mount Joy Go Station, Cornell Community Centre, Library, Markham Stouffville Hospital, Cornell Bus Terminal, Public Transit, Hwy 7 & 407 and More! (id:26049)
915 Leslie Valley Drive
Newmarket, Ontario
Great Bungalow Situated On A Premium Pool Sized Lot Backing Onto Ravine. Beautiful Landscaping, Interlock, Walk-Out To A Two Tiered Deck With Gazebo From The Kitchen. Updated Baths, Professionally Finished Basement Features Gas fire place , Potlights, Workshop, And Separate Entrance. Well Suited For In-Law Suite. (id:26049)
14 Canyon Creek Avenue
Richmond Hill, Ontario
Wonderful Opportunity To Live In Richmond Hill-Westbrook Community! Spacious & Bright Double Garage 4 Bedrooms Detached Home Offers Open Concept, Newly Spiral Staircase and Newly Flooring Thru-Out The Second Floor, Elegant Layout With Hardwood Floor, 9Ft Ceiling On Main Flr W/Crown Molding. Eat-In Kitchen Walk Out To Backyard. Professionally Finished Basement Apartment W/Fully Equipped Kitchen. Offering Additional Income, Also With a Potential Separate Entrance to Basement Through Garage. Top Ranking School District. St. Therese of Lisieux. Richmond Hill High School. Close To Community Centre, Public Transit, Parks, Plaza. (id:26049)
10 Snowcreek Street
Markham, Ontario
Absolutely Stunning Home in the Heart of Cornell! Welcome to this beautifully renovated residence offering over 3113 sq ft of exceptional living space. This home has been meticulously upgraded with over $230,000 in renovations, blending modern design with comfort and functionality. Step into a gourmet kitchen featuring high-end Kstone countertops and backsplash, an extra-large pantry, an L-shaped kitchen bench, and newer stainless steel appliances (2022) perfect for everyday living and entertaining. Enjoy modernized bathrooms, zebra blinds (2022), and peace of mind knowing that all major updates have been completed, including: New metal roof (2022) with a 50-year warranty. All windows and doors replaced (2022). Stamped concrete driveway, front porch, both sides & flower bed (2023). Finished basement with a large window (2022). EV-ready garage with concrete floor. Furnace & hot water tank (2019) Conveniently located just minutes from the Cornell Community Centre, Markham Stouffville Hospital, library, parks, public transit, shopping, and Highway 407. Move in and be worry-free this home is truly turn-key! Don't miss your chance to own a fully renovated gem in one of Markham's most desirable communities. This home is priced to sell don't miss this rare opportunity! (id:26049)
2405 - 1435 Celebration Drive
Pickering, Ontario
Welcome to this stunning, brand new, never-lived-in unit located on a high floor at Universal City Condos in Pickering! This bright and spacious one-bedroom + den unit offers a perfect blend of comfort and modern living, ideal for professionals, small families, or anyone looking for a stylish home. The open-concept living space features large windows that flood the unit with natural light, creating a warm and inviting atmosphere. The den provides a flexible area perfect for a home office or additional storage. Enjoy breathtaking views of Lake Ontario from your private, oversized balcony 116 sqft. perfect for relaxing or entertaining. Located in a brand-new, high-demand building, residents will have access to an array of top-tier amenities, including a state-of-the-art fitness center, rooftop terrace, party room, 24-hour concierge, and more. With easy access to major highways, transit, shopping, dining, and recreational areas, this property offers the ultimate in convenience and lifestyle. Don't miss out on the opportunity to call this bright, beautiful unit your new home! (id:26049)
10 - 3000 Midland Avenue
Toronto, Ontario
The Perfect 3+1 Bedroom Townhome * Located In The Heart Of Toronto * Beautiful Curb Appeal W/Brick Exterior & Expansive Windows * Bright & Spacious Living Room & Open Concept Dining * Perfect Floorplan For Entertainment * Kitchen W/ Granite Counters, Double Undermount Sink & Breakfast Area * Great-Sized Primary Bedroom * All Bedrooms W/ Closets & Large Windows * 2nd Floor Features Large Landing & 4Pc Full Bathroom * Freshly Painted Throughout * Internet Is Included * GO Train Within Walking Distance * Newer Siding And Insulation * New Garage Door Replaced Last Year * Roof Kept Up To Date & Updated Outside Light Fixtures * Must See! * Dont Miss! (id:26049)
2305 - 1435 Celebration Drive
Pickering, Ontario
Welcome to this stunning, brand new, never-lived-in unit located on a high floor at Universal City Condos in Pickering! This bright and spacious one-bedroom + den unit offers a perfect blend of comfort and modern living, ideal for professionals, small families, or anyone looking for a stylish home. The open-concept living space features large windows that flood the unit with natural light, creating a warm and inviting atmosphere. The den provides a flexible area perfect for a home office or additional storage. Enjoy breathtaking views of Lake Ontario from your private, oversized balcony 116 sqft. perfect for relaxing or entertaining. Located in a brand-new, high-demand building, residents will have access to an array of top-tier amenities, including a state-of-the-art fitness center, rooftop terrace, party room, 24-hour concierge, and more. With easy access to major highways, transit, shopping, dining, and recreational areas, this property offers the ultimate in convenience and lifestyle. Don't miss out on the opportunity to call this bright, beautiful unit your new home! Available for lease immediately (id:26049)
337 Pine Avenue
Oshawa, Ontario
Beautifully Maintained 4+2 Bedroom Home in Prime Oshawa Location!Welcome to this spacious and beautifully maintained 4+2 bedroom home that offers the ideal blend of space, comfort, and versatility. Situated in one of Oshawas most sought-after, family-friendly neighborhoods, this home is perfect for growing families, first-time buyers, or savvy investors alike.Inside, youll find a bright, open-concept layout with generous living areas and well-proportioned bedrooms throughout. The finished basement features additional bedrooms and flexible living spaceideal for extended family or income potential. Step outside to a fully fenced, private backyard thats perfect for relaxing, entertaining, or letting the kids play.With top-rated schools, parks, shopping, and transit just minutes away, this home checks every box. Dont miss your chance to own a piece of this thriving community! (id:26049)
1915 - 2031 Kennedy Road
Toronto, Ontario
K Square Condo - Excellent Location In The Heart Of Scarborough. 1 Bedroom Unit With One Parking and one Locker.Developed by Kingdom Development.Conveniently Located With Easy Access to Hwy 401, TTC, and GO. Steps From Kennedy Commons Shopping. Easy Commute To University Of Toronto Scarborough, Public Schools, Seneca And Centennial Colleges. Minutes From Restaurants, Groceries, Scarborough Town Center, And So Much More. (id:26049)
1034 - 100 Mornelle Court
Toronto, Ontario
Newly fully Renovated Condo Townhouse, Excellent Location, Painted Throughout, 24 Hrs Ttc Service, Walk In Distance From U Of T Scarborough, Centennial College, Pan Am Sports Center, Mins To 401, School, Shops, Newly Installed Kitchen Cabinet, Close To Hospital, Move In Condition (id:26049)
Th3 - 10 Buller Avenue
Toronto, Ontario
Step off a Queen St E patio or shop to a quiet quaint end street to find this large townhome with stunning brick architecture. Townhouse 3 enjoys open space, renovated finishes and a private backyard, simply set for the perfect hangout during the Beaches summer vibes. The custom-designed kitchen is a standout, featuring paneled fridge, Miele appliances, including a stacked induction range stove, and steam oven, glass cooktop all set against the backdrop of warm colors, a sit in bench accented by a touch of colorful stained glass embracing character and charm. Step in from full dinning area to a bright living room boasting a large wood burning fireplace, and floor to ceiling sliding doors, an open riser staircase, skylight, upper floor laid out perfectly by separated bedrooms which hold natural light from their large windows. This unit is complete with a media room and bar in the basement and an expansive patio for alfresco dining, you can definitely entertain guests here. Heated floors in kitchen and 2nd floor bathroom (id:26049)
5 - 2550 Birchmount Road
Toronto, Ontario
Bright & Spacious End Unit Townhome Feels Like a Semi! Welcome to this beautifully maintained European-style end unit townhouse, offering the space and feel of a semi-detached home. This property features a newly upgraded kitchen with granite countertops, a stylish new backsplash, and a bright eat-in area. Elegant LED step lights add a modern touch. The finished basement includes a large bedroom, a 3-piece bath, and a spacious laundry room with plenty of storage. Enjoy the private, fenced backyard with breathtaking park and ravine views perfect for relaxing or entertaining. Located in a highly convenient area close to everything: TTC, parks, libraries, schools, golf courses, shops, churches, and more. Maintenance fees even include cable! (id:26049)
2317 Salem Road N
Ajax, Ontario
Welcome to Deer Creek Estates nestled just off Salem Rd on a serene cul-de-sac. **CHECK OUT THE VIDEO ** This custom-built residence with a 5 car garage, residence set on an expansive 1.33-acre garden oasis with 2 rock waterfalls. Backing onto the 3rd hole of the prestigious Deer Creek Golf & Country Club, this property offers both privacy and picturesque views. With over 5,000 square feet of living space, this executive home features five spacious bedrooms & five well-appointed renovated bathrooms, making it perfect for families & entertaining alike. The main floor boasts hardwood floors, pot-lights and smooth ceilings throughout, creating an airy and sophisticated atmosphere. The kitchen flows seamlessly into a bright solarium, ideal for morning coffee or casual dining, while the separate living and dining rooms provide a formal experience and the casual family room with gas fireplace ensures relaxation. A separate office completes this level, ensuring every detail has been thoughtfully considered. As you ascend the sweeping staircase to the second floor, you'll find four well-sized bedrooms, including a primary retreat featuring spectacular views of the grounds and a luxuriously renovated five-piece ensuite plus a walk-in closet, providing both comfort and functionality. The second floor also includes a renovated main bathroom and three additional generous bedrooms, perfect for family or guests. The walk-out basement is a standout feature, offering a sizeable in-law or nanny suite complete with two renovated three-piece bathrooms, providing privacy and convenience. For car enthusiasts, the rare five-car heated garage is a significant bonus, accommodating all your vehicles and providing extra storage space. Step outside to your own private resort-like backyard featuring a stunning Marbelite heated bromine pool with a stone waterfall feature and built in hot tub. (id:26049)
46 Windham Crescent
Clarington, Ontario
Welcome to your dream home in the heart of Courtice! Nestled in a family-friendly neighborhood, this beautiful 3-bedroom, 2-bathroom, 2-storey home offers the perfect blend of comfort, style, and convenience. Step inside to find a newly renovated kitchen featuring quartz countertops, black stainless steel appliances, and elegant large format tiles, a true chef's delight! The updates continue throughout the home, including a modernized bathroom showcasing a luxurious freestanding tub, perfect for relaxing after a long day. Enjoy peace and privacy as your fenced backyard backs directly onto a park ideal for family fun and quiet evenings. With many updates throughout, this home is truly move-in ready. Don't miss this incredible opportunity to make this stunning property your new home! ** This is a linked property.** (id:26049)
1206 - 3220 Sheppard Avenue E
Toronto, Ontario
Welcome To East 3220 Condos! Featuring An Exquisite Collection Of Suites Surrounded By A Host Of Lifestyle Amenities. It Combines The Elevated Living Experience Of Upper East Side Manhattan With A Stellar Location, Where Easy And Quick Connections In Every Direction Create A Favourable Toronto Community. This Bright And Stylish 1-Bedroom, 1-Bathroom Unit Invites You To Bask In Natural Light, Framed By Floor-To-Ceiling Windows. The Open-Concept Design Flows Seamlessly, Featuring Sleek Finishes, A Contemporary Kitchen, And Thoughtful Details That Make Every Inch Feel Like Home. Step Beyond Your Door And Indulge In Luxury Amenities, A Gym To Energize, A Spa To Unwind, A Rooftop Patio To Dream, And A Party Room To Celebrate. You're Moments From Hwy 401/404, TTC, GO Transit, Fairview Mall, Shopping, Dining, And Vibrant City Life. A Place To Live, A Place To Love - Experience Elevated Living Redefined! (id:26049)
102 - 1801 O'connor Drive
Toronto, Ontario
Rare 4-Bedroom Ground-Level Condo with Walk-Out Patio | Prime Toronto Location. Welcome to this spacious and maintained 4-bedroom condo in a quiet, low-density complex of just three buildings. This ground-level unit offers comfort, convenience, and exceptional value, and is ideal for families or anyone seeking peaceful, maintenance-free living. Features & Highlights, 4 bedrooms with ample closet space, 2 bathrooms, one four-piece and one convenient two-piece ensuite. Bright, sunlit interiors with large windows throughout. Direct walk-out to a private ground-level patio with open views. Peaceful Setting with Excellent Amenities. In suite laundry, access to pool, sauna, gathering room, and your own 8' x 5' locker, dedicated parking spot included. Unbeatable Location, Just steps to the TTC bus stop and close to all major amenities. Quick access to DVP, Hwy 404, and Hwy 401 only minutes to Downtown Toronto Worry-Free Living Utilities included you only pay for your WiFi Very low maintenance fees. This is a rare opportunity to enjoy condo living in one of Toronto's most connected and peaceful neighborhoods. (id:26049)
S419 - 455 Front Street E
Toronto, Ontario
Spacious 643 Sq ft Suite + 56 Sq ft Balcony Overlooking A Tree-Lined Street In The Fabulous Canary District! One Of The Best, Widest. And Most Open 1 Bed Floor Plans In The Building! Bright And Sunny East Facing W/ A Private Balcony (No Divider), Large Kitchen/Dining Area And A Separate Living Room Space W/ Huge Windows. Plus A Proper Bedroom W/ Windows! 9' Ceilings, Built-In Murphy Bed, Engineered Hardwood Throughout!!! Quartz C/T's, PORCELAIN Bathroom Floor Tiles!!! MARBLE Bath Enclosure!!! There Is A Party Room As Well As Visitor Parking!!! Steps To Cork town Common!!! Multi-Use Trails, The Distillery District, & Great Public Transport! Beanfield's Unlimited Fibre Internet Included In Maintenance Fee!!! 2 Storage Lockers 231 & 232!!! DON'T MISS THIS ONE!!! (id:26049)
1106 - 22 Wellesley Street E
Toronto, Ontario
Absolutely Stunning 2Br, 2Wr Corner Unit With Parking, Locker And Wrap-Around Balcony In A Luxurious Boutique Loft-Style Building. Floor-To-Ceiling Windows For Lots Of Natural Light, Beautiful Northwest View, Open Concept With Split Bedrooms & Functional Lay Out, Hardwood Floors, Granite Countertops In Kitchen & Washrooms. Steps To Wellesley Subway Station, Walks To Universities, Eaton's Centre, Yorkville, Restaurants, And More! The Best Concierges In The City, They Know All The Residents By Name! (id:26049)
903 - 633 Bay Street
Toronto, Ontario
Welcome to this beautifully renovated and generously sized one-bedroom suite at the well-established Horizon on Bay. Perfectly situated at Bay and Dundas, this spacious condo blends modern elegance with a charm of a solidly built residence known for its generous floor plans. Step into an open-concept living, dining, and kitchen area thats ideal for both relaxing and entertaining. The centrepiece of the home is a stunning new kitchen featuring a large Caesarstone island, sleek cabinetry, and high-end finishes - all designed to elevate your lifestyle. This freshly renovated suite had over 100k in updates. Recessed Lighting and Luxury vinyl flooring throughout, combining a refined aesthetic with low-maintenance living. The open layout maximizes the space and light, offering a contemporary feel within a mature, quality-built building. Plenty of storage throughout the unit including a large walk-in closet. Unbeatable location, just steps to the financial district, major hospitals, University of Toronto, and Toronto Metropolitan University - getting around the city has never been easier. You're also moments from the Eaton Centre, St. Lawrence Market, and Yorkville - everything downtown Toronto has to offer is at your doorstep. Enjoy access to an array of amenities including a fitness centre, indoor pool, 24-hour concierge, and a rooftop deck - perfect for urban professionals seeking a dynamic and convenient lifestyle. Don't miss this opportunity to own a sophisticated and spacious downtown suite in one of Torontos most central and connected neighbourhoods. Note this is a single family residence which doesn't allow roommates, it is also a no smoking building. (id:26049)
Uph07 - 256 Doris Avenue
Toronto, Ontario
Live Above It All Rare 2-Bedroom Penthouse in Vibrant Midtown Toronto Perched on the 23rd floor, this exceptional penthouse is a hidden treasure boasting sweeping city views and a refined urban lifestyle in one of Toronto's most sought-after neighborhoods. Why You'll Fall in Love: Expansive, Intelligent Layout A spacious and well-designed floor plan that blends comfort with functionality. Unmatched Skyline Views Enjoy breathtaking, unobstructed views of Toronto from every room. Oversized Private Terrace An outdoor oasis high above the city ideal for entertaining, unwinding, or soaking in the skyline. Unbeatable Midtown Location Just steps to top-tier dining, shopping, entertainment, and transit An Incredible Opportunity for Every Buyer: First-Time Buyers: Claim a truly unique home in a prestigious address. Investors & Renovators: Unlock its full potential with your personal touch. End-Users: Move in and enjoy luxury living right away. This penthouse also features brand-new stainless steel appliances, premium underground parking, a locker, and access to top-tier amenities including a fitness center, party room, concierge, visitor parking, and more. The seller is open to all offers. do not miss your chance to own a piece of the sky. Schedule your private tour today! (id:26049)
358 Emmett Landing
Milton, Ontario
Welcome to this luxurious and energy-certified 4+1 bedroom home in the heart of Milton. Thoughtfully upgraded and meticulously maintained, this move-in-ready property blends elegance, comfort, and functionality. Fully renovated from top to bottom, this carpet-free home features hardwood flooring on the main and second floors, and high-end vinyl in the finished basement. The main floor offers 9-foot smooth ceilings, pot lights, new fixtures, and fresh paint. Exterior pot lights add curb appeal. Elegant wall paneling and custom trim details in the living room and primary bedroom add a timeless, designer-inspired touch.The stylish kitchen boasts extended cabinetry, marble countertops, stainless steel appliances including a new 2025 stove and under-cabinet lighting. A formal dining room provides the perfect space for entertaining. All bathrooms have been tastefully renovated with quartz countertops and modern fixtures. The spacious primary bedroom includes a beautifully updated ensuite, and the additional bedrooms are bright and generously sized. Laundry is conveniently located on the second floor. The finished basement includes a large bedroom, a full bathroom with a glass shower, and ceiling-mounted speakers ideal for a home theatre. There's also space to add a separate entrance, offering flexibility for extended family or rental potential. Located in one of Milton''s most desirable communities, this home offers lasting value with thoughtful design and modern comfort. (id:26049)
366 Renforth Drive
Toronto, Ontario
Welcome to a fully renovated 3-bedroom bungalow that offers modern living in the heart of Central Etobicoke. The open-concept main floor boasts hand-scraped hardwood, a modern kitchen with quartz counters, a large centre island, and newer appliances. Bright living & dining area, renovated bathroom & spacious primary bedroom featuring a custom Pax wardrobe & gorgeous view to the backyard. A separate entrance leads to a fully finished basement with luxury vinyl flooring, an open-concept kitchen and recreational room, and a two specious bedrooms. Perfect for rental income or extended family! Enjoy a large private yard with a patio, cherry trees, flowers, and a vegetable garden. You will have plenty of room for a family BBQ, games, and activities! A lot of parking space! This fantastic home is in a prime location within a great neighborhood, offering the convenience of being within walking distance of schools, parks, and various amenities. Easy access to highways, commuting, and exploring the surrounding areas is a breeze. Don't miss the chance to live in this desirable location that combines convenience and community living! (id:26049)
11 Mccardy Court
Caledon, Ontario
Rare 4-Bedroom End Unit Townhome in Caledon Easts Most Charming Cul-de-Sac. Tucked away on a quiet cul-de-sac in the heart of Caledon East, this beautifully maintained end-unit townhome offers a rare combination of space, style, and serenity. Boasting 9-foot ceilings and a bright open-concept layout, the main floor seamlessly blends the living and dining areas perfect for entertaining or enjoying cozy nights at home. This rare 4-bedroom model offers ample room for growing families, work-from-home flexibility, or guest accommodations. Upstairs, you'll love the convenience of a second-floor laundry closet, making daily chores a breeze. Step outside to your private, professionally landscaped backyard oasis. Enjoy summer evenings on the interlock patio overlooking a peaceful ravine, no rear neighbors! A bonus garden shed adds handy storage, and with parking for 4 vehicles, there's plenty of room for family and guests alike. Located in one of the GTAs most desirable communities, Caledon East is known for its small-town charm, scenic trails, top-rated schools, and vibrant local shops. With quick access to major highways and surrounded by nature, this family-friendly neighborhood is the perfect blend of peaceful living and modern convenience. Don't miss your chance to own this move-in ready gem in a community you'll be proud to call home! (id:26049)
11720 Guelph Line
Milton, Ontario
Fore! Your dream home by the course awaits. Tucked beside Turtle Creek Golf and backing onto open farmers' fields, this sprawling bungalow offers the rare luxury of no rear neighbours and endless possibilities. Imagine sneaking in a quick round and still making it home for dinner. Set back from the road, this home boasts a spacious main floor with generous living areas and a separate rear entrance to a full-footprint basement ideal for an in-law suite, teen retreat, or rental potential. Downstairs, you'll find extra bedrooms, a full bath, and room to make it your own. Outside, enjoy the peace of the fully fenced yard where kids and pets can roam free while you fire up the BBQ on the brand-new deck. Located in the Brookville area with easy highway access, trails nearby, and of course, golf just steps away. This is country living with convenience. (id:26049)

