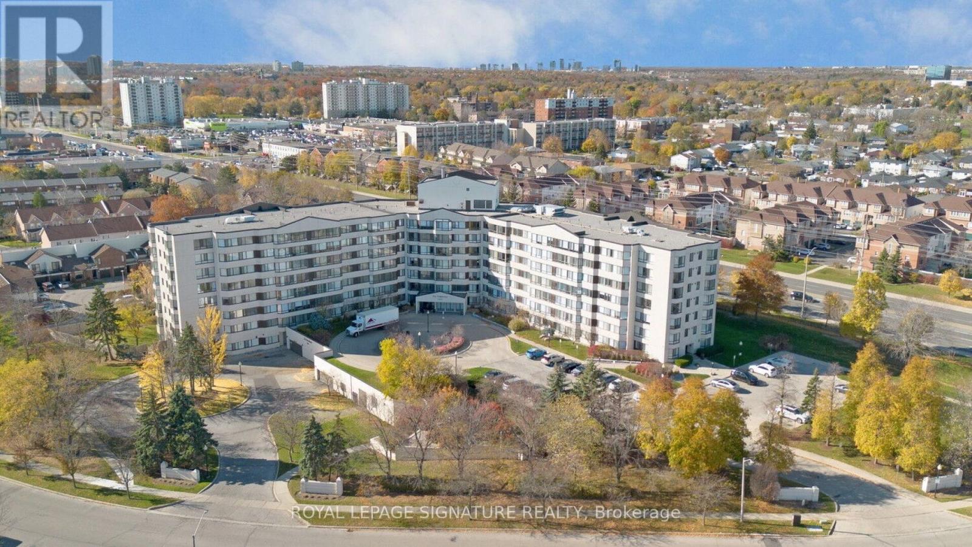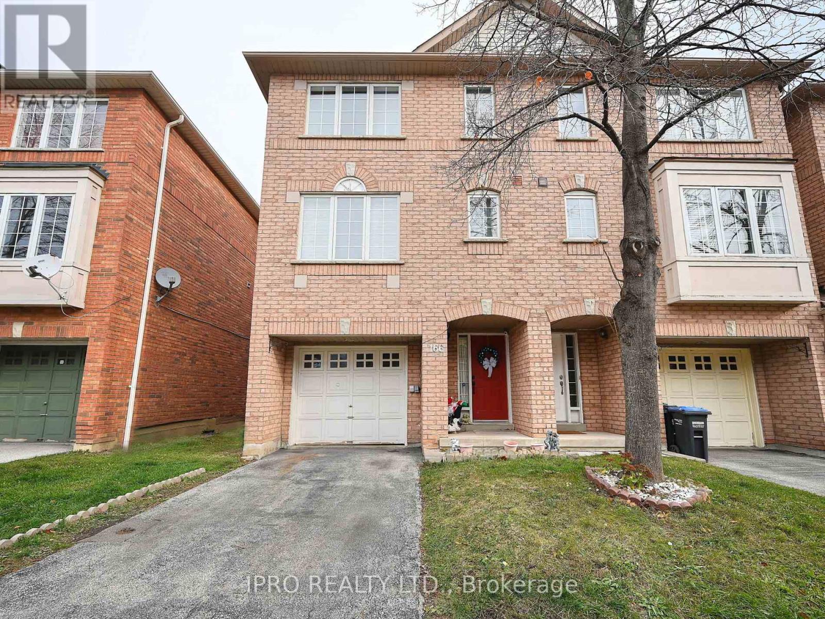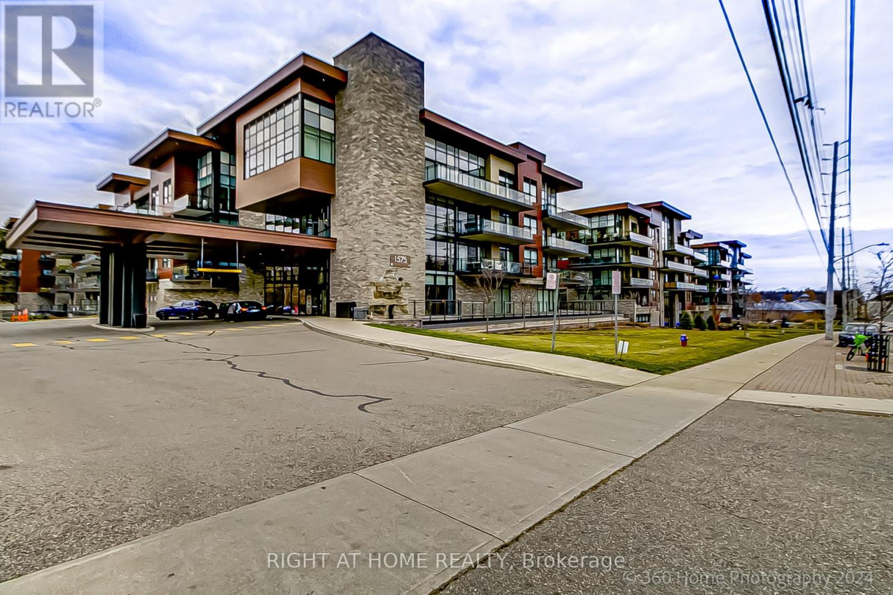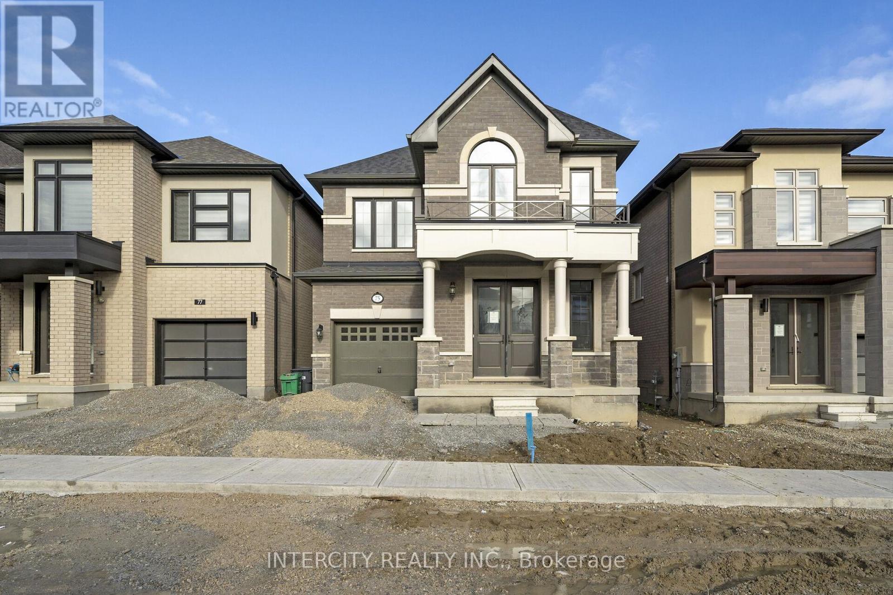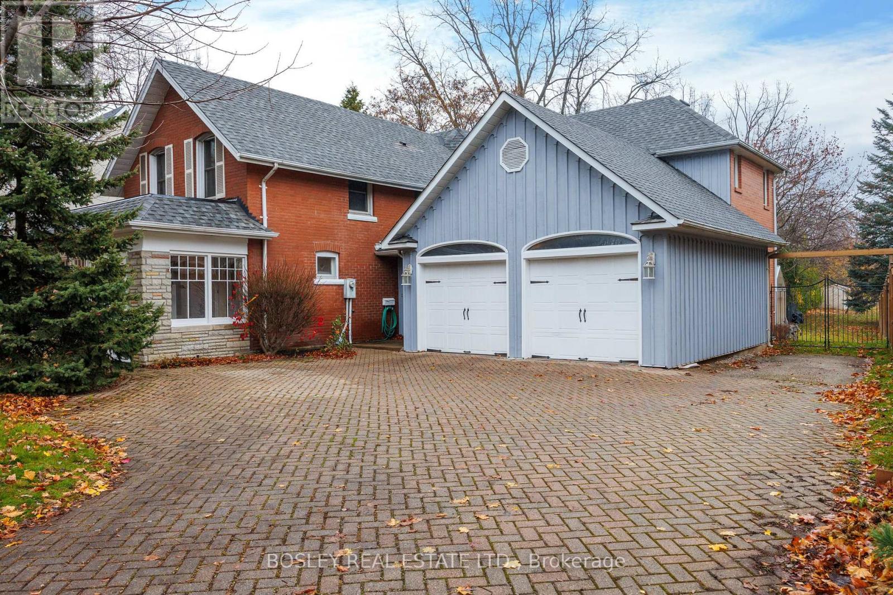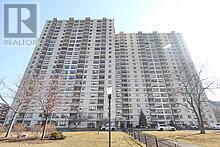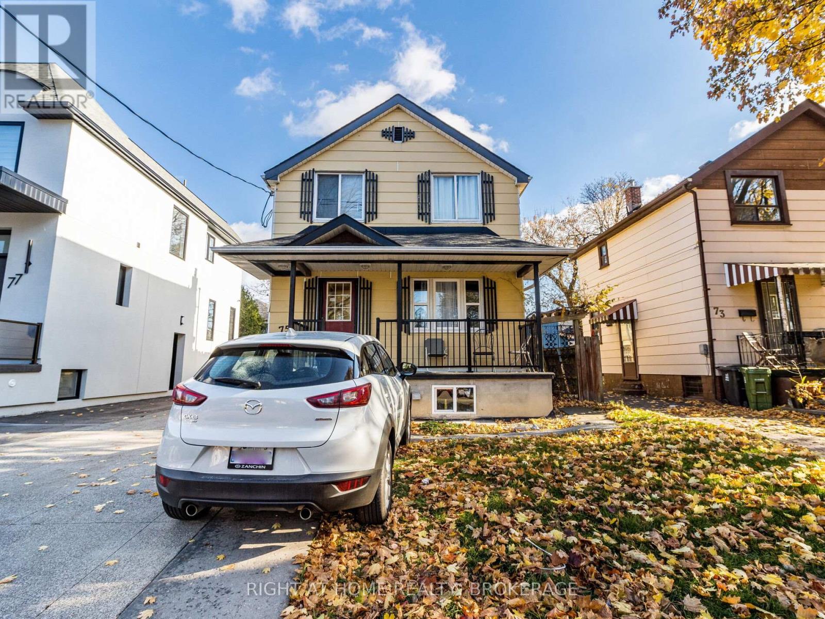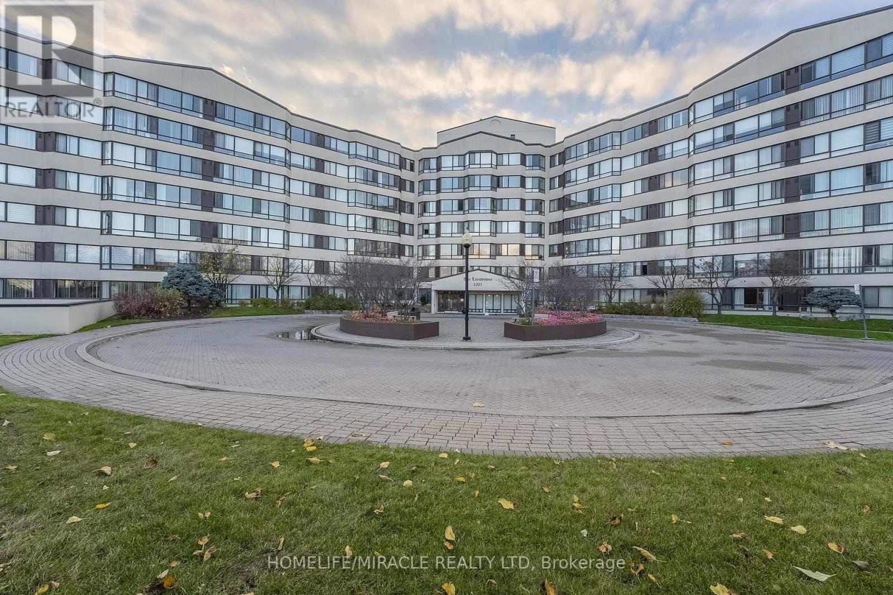106 - 1001 Cedarglen Gate
Mississauga, Ontario
Rare Corner Unit with Panoramic City Views in Sought-After Mississauga Location. This exceptional residence boasts a highly desirable layout, accentuated by expansive windows & breathtaking views of the city. Maintenance includes- Heat, Water, Hydro, AC, Building insurance, Common Elements. Interior Highlights: Generous Living Spaces- Impeccably designed with an emphasis on natural light and flow, featuring a spacious living room with panoramic views. Modern Kitchen- A kitchen with a window overlooking the city, ample cabinetry, and Stainless steel appliances. Elegant Primary Suite- A private retreat featuring a walk-in closet and a luxurious 4-piece ensuite bathroom. Second Bedroom- Generously proportioned with a good-sized closet, offering comfort and versatility. Ensuite Laundry- Provides added convenience for modern living. Abundant Storage- Includes a dedicated in-suite storage room and a separate locker. Exclusive Building Amenities: Indoor Pool and Sauna- Perfect for relaxation and recreation. State-of-the-Art Fitness Centre- Equipped for comprehensive workouts. Sophisticated Party Room- Ideal for hosting gatherings and events. Well-Equipped Workshop- Caters to hobbyists and DIY enthusiasts. Guest Suites- Provides comfortable accommodations for visitors. Unparalleled Location: Nature at Your Doorstep- Walking distance to Erindale Park & Credit Valley Golf Course. Recreation and Leisure- Steps from Huron Park Recreation Centre. Convenient Commuting- Immediate access to transit on Dundas Street & Highways 401 & 403. Family-Friendly- Close proximity to Hawthorn Public School & a nearby daycare centre. Healthcare Access- A walk-in medical clinic located nearby. Shopping and Dining- Moments from Westdale Mall and a variety of restaurants. Additional Features: Secure underground parking with one assigned space (P1 #42). Private locker (P1 #6). Tranquil & well-maintained building. (id:26049)
703 - 220 Burnhamthorpe Road W
Mississauga, Ontario
A must see 869 square feet modern 2 story loft! Open concept with 18 ft. windows and ceilings. A very spacious private balcony with great views of the city and greenery. Large bedroom on the 2nd floor with an ensuite bathroom and ensuite laundry. Den on the main floor that can be used as an office, library or bedroom. Steps away from Square One Shopping Centre, schools, parks, major highways, and many other amenities. **EXTRAS** Includes 1 owned underground parking spot. (id:26049)
166 - 80 Acorn Place
Mississauga, Ontario
End Unit, almost like a semi-detached, condo-townhouse in highly desirable, prestigious and family friendly neighbourhood of Mississauga. 3 bedroom, 3 bath with a beautiful open concept layout and walk-out basement. Very low condo fees. Unbeatable location within minutes from schools, parks, Square One, Frank McKechnie CC, Cooksville Go and Mi-way terminal. Additional access to the complex through Hurontario St. Mins fro mthe new LRT and a short distance to Pearson Airport, the location is extremely well connected. With no neighbours at the back, a lush green backyard view, kids play area steps away from the complex, and Huronpark at a walking distance, the property is ideal for families. The finished walkout basement can easily be used as a home office space or a recreation room, or even a fourth bedroom with a convenient walk-out to the backyard. Ample sunlight and the fresh-feel of the property makes it a dream home - this property has everything that you need! (id:26049)
Lot 107 - 10 Tetley Road
Brampton, Ontario
Welcome to the prestigious Mayfield Village. Discover your new home in this highly sought after " The Bright Side " community built by renowned Remington Homes. Brand new construction. This sun filled home is so warm and inviting. Corner plan. 2314 sq.ft. The Tofino model. 9ft smooth ceilings on main, 8ft smooth ceilings on second. Elegant 8ft doors on main. Waffle ceiling on living room with electric fireplace. Extended height kitchen cabinets with valance. Stainless steel hood with pot filler. French doors to backyard. Upgraded hardwood on main floor and upper hallway. Iron pickets with upgraded handrail. Upgraded berber carpet in bedrooms. Upgraded tub in master ensuite and double sinks. Laundry is upstairs. Don't miss out on this beautiful home. **EXTRAS** Frameless glass shower enclosure in ensuite. Upgraded tub. Upgraded main floor bathroom with frameless glass shower enclosure. Upgraded electric 50" fireplace gas line rough-in with plug kitchen. 200 Amp. Cold cellar. Upgraded kitchen sink (id:26049)
227 - 1575 Lakeshore Road W
Mississauga, Ontario
Welcome to the Suite Life! Welcome to the Clarkson unit at the Craftsman Condominium Residences in Clarkson Village, Mississauga. This modern, open concept second floor corner unit features 9 ft. Ceilings, two bedrooms, two bathrooms, engineered hardwood floors and custom cabinetry throughout. The unit also comes with full size stacked washer and dryer, two parking spots (conveniently located close to the elevators) and one locker unit (conveniently located on same floor as the unit). This unit features a sleek, modern kitchen with two tone cabinetry, quartz countertops, built-in stainless steel appliances and walk out to an expansive wraparound balcony with oversized windows and southeast exposure great for letting in plenty of natural sunlight. A great place where you can sit back and relax and play host to your friends and family! In addition, this condominium residence offers state of the art and hotel-like amenities such as 24-Hr Concierge, gym with yoga studio, party room, guest suite, library, rooftop terrace with plenty of seating, outdoor BBQs, pet washing station, bike storage, lounging areas and meticulously maintained grounds! A must see! **EXTRAS** 24-Hr Concierge, gym, yoga studio, party room, guest suite, library, rooftop terrace, outdoor BBQs, pet washing station, bike storage, lounging areas. Close to shops, restaurants, parks, public transit, Clarkson Go Train and highways. (id:26049)
Lot 149 - 75 Claremont Drive E
Brampton, Ontario
Welcome to the prestigious Mayfield Village. Highly sough after " The Bright Side " community built by renowned Remington Homes. Brand new construction. The Bonavista model, 2195 sq.ft. 4 bedroom, 2.5 bath home, complemented by soaring 9ft ceilings on main level. Open concept living makes for great everyday living and entertaining. Gas fireplace. Enjoy the elegance of hardwood flooring on main and upstairs hallway. Upgraded broadloom in bedrooms. Don't miss this chance to live in this beautiful home. Schedule your viewing. **EXTRAS** Upgraded polished tiles in foyer, kitchen/breakfast, powder room and side entrance. Upgraded hardwood (4 3/8") on main level and upper hallway excluding tile areas. Blanco undermount sink in kitchen. Rough-in water line for fridge. (id:26049)
Lot 154 - 65 Claremont Drive
Brampton, Ontario
Discover your new home at Mayfield Village this highly sough after " The Bright Side " community, built by Remington Homes. Brand new construction. The Elora model 2664 sq.ft. Beautiful open concept, for everyday living and entertaining. This 4 bedrooms, 3.5 bathroom elegant home will impress. 9ft ceilings on main and second floor. Waffle ceiling in family room. Upgraded hardwood on main and upper hall 7 1/2". Iron pickets on stairs. Stunning upgraded kitchen beautiful cabinets with extra cabinets, some glass doors and upgraded stone counter top with breakfast bar. Upgraded tiles throughout tiled areas. All bathrooms are upgraded as well. Rough-in bathroom in basement. So many upgrades too many to mention. Come see it for yourself, don't miss out on this beautiful home. **EXTRAS** Upgraded kitchen cabinets level 6, deep fridge enclosure. Crown molding over cabinets. Upgraded caesarstone countertop and upgraded backsplash. Baseboards 7 1/4". Upgraded tub to frameless glass shower in main bathroom. (id:26049)
96 Main Street S
Brampton, Ontario
Stately home in the historic district of downtown Brampton. This gorgeous century home combines the sensibility of tradition with contemporary modern conveniences. This commanding two-storey home includes an open concept addition offering almost 3000 ft. of living space. The blend of old-school charm and today's love of open areas is a pleasant surprise. The modern open concept kitchen speaks the true pride of ownership. The Extra large Island with a beautiful Quartz Countertop is the working foundation for all home Chefs. The generous family room allows for wonderful family gatherings. The second floor has four spacious bedrooms with a luxurious spa like bathroom in the primary bedroom. Extra Large Double Garage & Interlock driveway. The home is sitting on a beautiful lot that is over a half acre in total, providing a backyard that is truly outstanding. The unique additional piece of land tucked away behind the house comprising of a 15 access lane to a huge rear fenced and treed property over 15,000 sq ft, 26.61 m wide by 44.14 m deep. (id:26049)
408 - 370 Dixon Road E
Toronto, Ontario
Location!!Location!!Location. Won't Last!! Recently renovated 2 Bedroom condo in High Demand Building. Updates include Kitchen. Show with confidence. Close to Schools, Shopping Centers, Parks, TTC and 401. Has Salon and convenience store, Indoor pool, 3 Room Gym/Exercise room and sauna for both Men and Women. **EXTRAS** Washer, Dryer, 3 Window A/C's, Condo Fee includes utilities, Parking and Cable TV (id:26049)
75 Seventeenth Street
Toronto, Ontario
Great Location! This 2-Storey Detached Home Features 5 + 2 Bedrooms & 2 Kitchens. Combined Living & Dining Feature W/O To Deck & Yard. 2 Bedrooms On Main Floor & 3 On Second Floor. 2nd Floor Also Features A Terrace. Minutes To Humber College, Kipling Subway Station, Public Transit, Sought After School District, Sports Centre, Lake, Parks, Biking Trails & More. Close To Qew, Gardiner Expressway. **EXTRAS** Coin Laundry Negotiable (id:26049)
16 Layton Street
Brampton, Ontario
Gorgeous true Luxury home on a premium corner lot, backing on to ravine, stunning pond on the other side ; loaded with upgrades; Impressive double door entry with high ceiling foyer; Very impressive layout with 10 Feet high ceiling; Living/dinning with upgraded energy saving Bay windows; Modern high end kitchen with built-in Jenn air appliances, quartz counters, Centre island ; Huge breakfast area walk out to the ravine backyard; Family room with impressive try ceiling , fire place; Office with French doors ; Bedroom with 6 Pc ensuite, walk-in closet; Oak circular stairs with motion detection stair lights leads to 5 bedrooms Plus Den on the second floor; Prime bedroom with 6 Pc Ensuite , His/Her walk-in closets with Ravine view through large windows. 2nd and 3rd bedrooms with 5 Pc ensuites and walk-in closets, 4th and 5th Bedrooms with 4 Pc Ensuites and large closet; Upgraded hardwood floors through-out the house; Triple car garage . Double garage rough-in ready for electric charger; Very practical basement layout with the option of making 2 separate units ; Currently with one bedroom with 5 Pc Ensuite: Gym area ( that can be converted to the huge room) Rough-in ready for the kitchen and wet bar; Hot and cold water supply fittings ready for the hot tube connection in the backyard; Protentional of making two bedrooms in this side of the basement ; 9 Feet ceiling in the basement. Huge pool size backyard equipped with 200 amp electrical outlet for swimming pool and hot tub **EXTRAS** Built-in Jenn air Fridge, 36" gas cooktop, wall oven , high CFM exhaust fan , built-in coffee machine , upgraded gas fire place in the family room; Upgraded Jet tub in the bedroom on the main floor (id:26049)
714 - 1001 Cedarglen Gate
Mississauga, Ontario
Penthouse with stunning southeast views of the Toronto Skyline and Lake. The large master bedroom comfortably fits a king-sized bed and includes a generous walk-in closet. Amenities feature an indoor pool, hot tub, sauna, gym, and party room. Conveniently located near Parks, shopping, and with a bus stop right at the entrance. **EXTRAS** All Electrical Light Fixtures, Fridge, Stove, B/I Dishwasher, Washer & Dryer. (id:26049)

