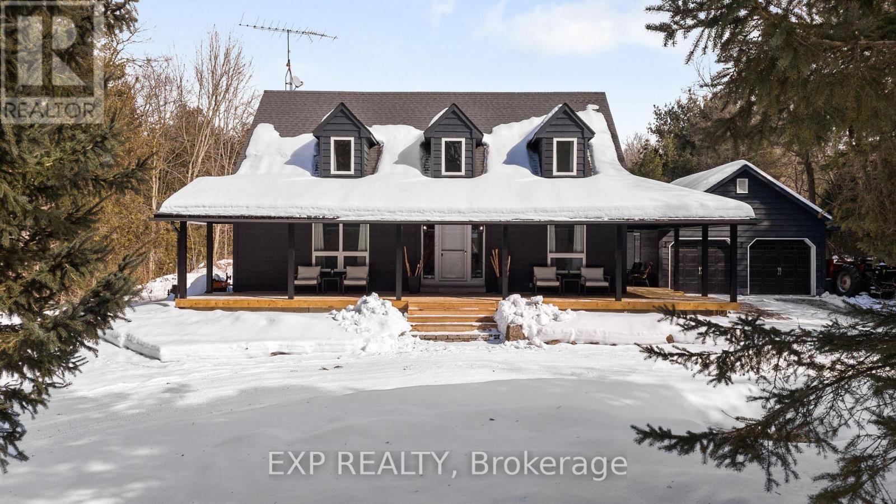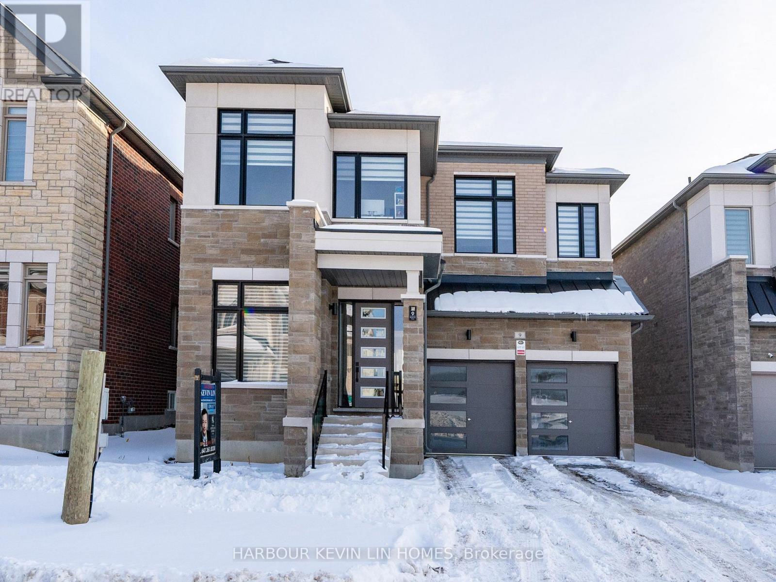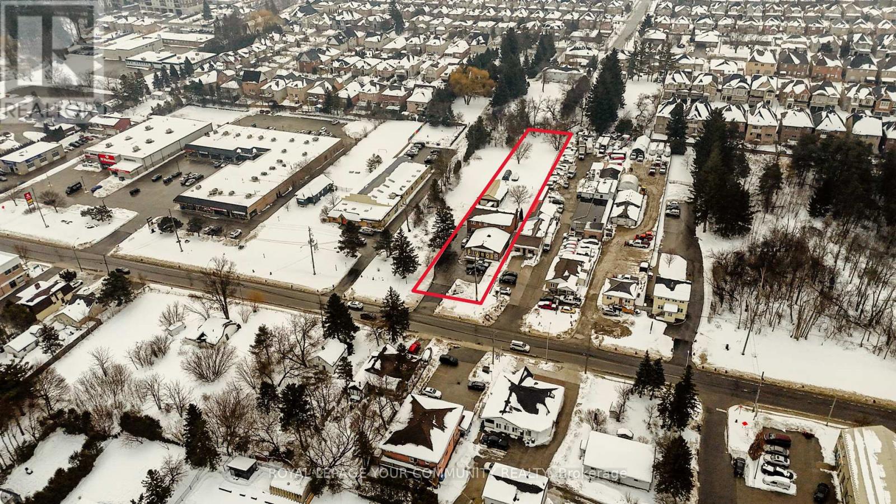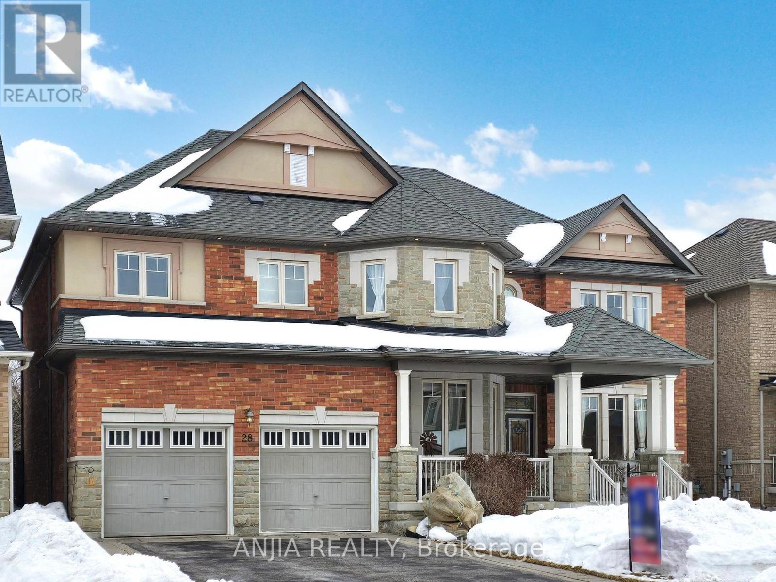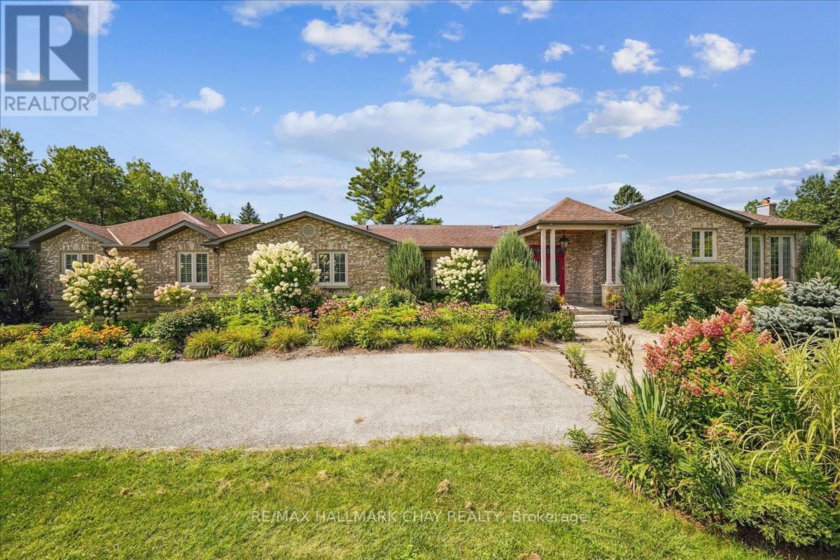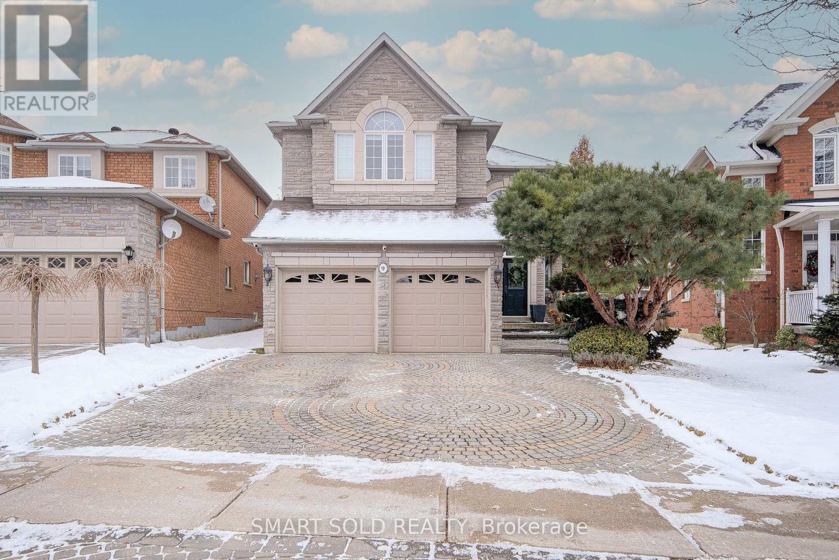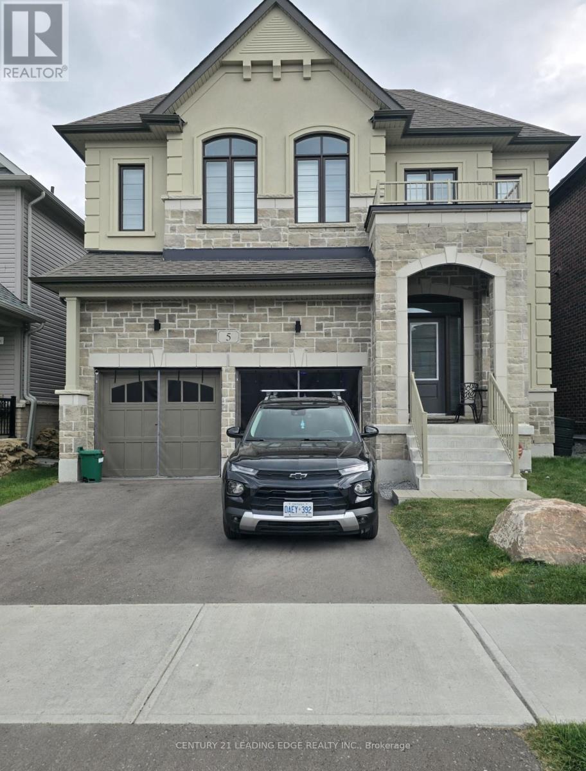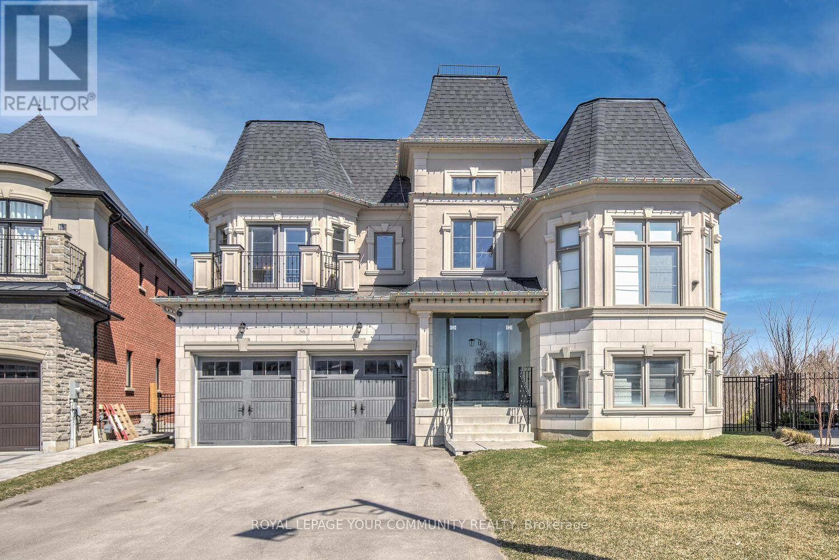16245 7th Concession Road
King, Ontario
Nestled well back from the road, this property offers unparalleled privacy, making it the perfect retreat. A covered front porch features multiple seating areas with beautiful serene views, ideal for relaxing and enjoying the peaceful surroundings. This incredible 2-storey home boasts a vast selection of updates, including a modern kitchen with updated appliances and quartz countertops. The main level features stylish vinyl plank flooring, complemented by new trim, adding a touch of elegance to the living spaces. The full bathrooms have been beautifully renovated, showcasing heated ceramic tile flooring and updated vanities. The property includes the added benefit of a detached garage with ample parking space, making it convenient for multiple vehicles. Surrounded by lush greenspace, the home offers a tranquil setting with great access to Highway 400. In good weather and off-peak hours, you can reach downtown Toronto in just 40 minutes or head north to Muskoka in an hour. Highway 27 offers a quick 20-minute drive to Pearson Airport, while Upper Canada Mall is only 15 minutes away. Located just an eight-minute drive from Schomberg, you'll find all your essentials nearby: Foodland, Home Hardware, Guardian Drug Store, Schomberg Village Pharmacy, LCBO, restaurants, pizza parlours, CIBC bank, dry cleaners, a coffee house, various shops, including a butcher shop and McDonalds. For a great night out, The Schomberg Pub offers a welcoming atmosphere and a fantastic patio, perfect for enjoying local fare. Just seven minutes away, The Highway 9 Market is a must-visit destination for fresh, locally sourced produce from Holland Marsh, along with stunning seasonal flowers. Its a fabulous place to shop and stock up on the best the region has to offer. This home, aged 35 years, combines modern updates with a serene, private setting, offering the best of both worlds. (id:26049)
1706 - 7890 Jane Street
Vaughan, Ontario
Welcome To This Luxury Transit City 5, Amazing 2 Bedroom 2 Bath Corner Unit With Unobstructed North West View, Located In The Heart Of Vaughan Metropolitan Centre, Offering Unmatched Convenience In The Heart Of The City, Bright Open Concept FloorPlan, Modern Kitchen With All Build In Stainless Steel Appliances, Great Views With Large Balcony, Amazing Condo Amenities: Residents Can Access To A Shared Workspace, A 24,000 Sq Ft Fitness Center, Yoga Space, 24 Hours Security, Roof Top Pool, Basketball And Squash Courts, And More, Perfectly Located Just Mins To Vaughan Metropolitan Subway Station, Easy Access To Hwy 400 & 407, Near Shopping Mall, Ikea, Costco, Walmart, Hospital, Plus Only Two Stops To York University! (id:26049)
29 Erintol Way
Markham, Ontario
Look No Further! Gorgeous "Caste Rock Built" High Demand Location! . Large Yard Backing On To Green Space/Golf Course - No Neighbors Behind!!! Well Designed Layout 9'Ceiling On Main Floor, Double Door Entry, Upgraded Kitchen With Quartz Counter Top & Stainless Steel Appliances, Hardwood Floors, Sprawling Master Overlooking Greenery With No Neighbors In The Back, Walk-In Closet, Big Airy Master Bathroom. Home Has A Separate Side Entrance To A Blank Basement Canvas For Potential Rental Income. Conveniently Located On Quiet Road Off Steeles, Close To Amazon Fulfillment Ctr, Canada Post Processing Ctr, Walmart Super Centre, Costco, Home Depot, And Numerous Other Shops, Businesses, Parks, Etc. (id:26049)
9 Backhouse Drive
Richmond Hill, Ontario
Welcome to 9 Backhouse Dr, *** 1 Year New *** Stunning Residence, Built by Famous Royal Pine Homes. *** 3,225 Sq Ft Above Grade Per Builder's Floor Plan, Offering Ample Space for Your Family's Enjoyment. 10 Ft High Ceiling on Main Floor and 9 Ft High Ceiling on Second Floor. Prepare To Be Impressed as You Step Inside This Meticulously Upgraded Home, Where No Detail Has Been Spared. Craftsmanship And Meticulous Attention to Detail Are Showcased Throughout, Setting A Standard of Elegance That Permeates Every Corner. The Property Boasts an Array of Luxurious Features, including. Premium Engineered Hardwood Floor Throughout Main Floor, Custom Wrought Iron Pickets, Expansive Windows Allowing for Tons of Natural Sunlight, Designer Light Fixtures and Pot Lights Throughout. The Kitchen is a Chefs Delight, Complete with Floor to Ceiling Custom Cabinetry, Quartz Countertops, Centre Island, Unique Backsplash, Top-of-the-Line Stainless Steel Appliances, and Extra Pantry Space. Retreat to The Primary Bedroom, Featuring His & Her Walk-In Closets and A Lavish 5-Piece Ensuite with His & Her Vanities, Quartz Countertop, Seamless Glass Shower, And A Stand-Alone Bathtub. Three Additional Well-Appointed Bedrooms on the Second Floor Offer Comfort and Privacy for Family Members or Guests with Ensuite and Semi Ensuite Bathrooms and Closets. Exceptional Location Within Highly Rated School Catchments, Including Alexander Mackenzie High School, St. Paul Catholic Elementary School. A Short Drive To Go Station, Highways 404, 407, Shopping, Restaurant, Costco, Home Depot, Community Centre, Library, Nature Trails, Richmond Green Park & Golf Courses. (id:26049)
181 King Road
Richmond Hill, Ontario
Incredible opportunity for multi-generation families and business owners alike. We have a versatile property located in the heart of York Region that is zoned GC2 Commercial Residential Mixed Use. This means you can bring both your business and your family to one prime location. The property is ideally situated with plenty of living space, work space, land, and electrical power, all in the heart of York Region. It benefits from the area's ongoing development and growth, making it a prime investment opportunity. Plus, it's perfectly located just steps from Yonge Street and York Region transit lines, with equal distance to Hwy 400 and Hwy 404 for easy commutes to and from downtown Toronto. The property includes a spacious 1400 sqft retail showroom featuring both 110v and 220v electrical to support diverse business needs, as well as a fully equipped lower level workshop with 400 Amp ready to handle your most demanding projects. On the residential side, the property offers 6 bedrooms, including 2 with private ensuites, ensuring ample privacy and comfort for everyone. There are 4 full bathrooms plus an additional 2-piece bath in the basement, complete with a shower rough-in for future expansion. The separate entrance from the walk-up basement offers tremendous potential for an extra unit or extended family accommodations. Additionally, there is a 2 oversized car garage and an extra heated workshop attached to the garage for even more workspace or storage. Don't miss this opportunity to own a versatile property that can accommodate all your personal and professional needs. (id:26049)
28 Lake Forest Drive
Richmond Hill, Ontario
This stunning 3,666 sq. ft. Luxury home features an 18-foot-high living room, a classic curved staircase, and floor-to-ceiling windows, boasting exquisite design and grandeur. The layout includes a main floor with a living room, kitchen, dining area, family room, and office. One master bedroom, one full suite, and two half suites on the second floor. The brick-and-stone exterior, three-car garage, and expansive lot add to its prestige. A sunroom and balcony offer ideal spaces for relaxation, while the spacious basement provides future customization potential. Don't Miss Out! A Must-see property for those seeking refined luxury. (id:26049)
21940 Mccowan Road
East Gwillimbury, Ontario
Welcome to a world of luxury & serenity nestled on 37 acres of beautifully treed land, perfect for those seeking both adventure & tranquility. With over 4500 Sqft of living space, this sprawling 6 bed 4 bath estate offers endless opportunities, from creating your dream hobby farm with a 4-stall barn, to enjoying the ultimate dog-lovers setup, or offering ample space for extended family. The grounds offer a peaceful pond with an outdoor gazebo - an ideal setting for hosting unforgettable gatherings. Step inside & immerse yourself in pure luxury. The great room, with its sun-filled, two-story windows & cozy fireplace, creates a warm & inviting atmosphere. The master living quarters are a private retreat, featuring walk-in closet & spa-like 5-piece ensuite. Indulge in heated floors, translucent onyx counters & a fully tiled steam shower - every detail designed for your comfort and relaxation. The heart of the home, the kitchen, boasts exotic granite countertops, a Sub-Zero fridge, Viking induction & convection oven. It's a chefs dream, ideal for creating culinary masterpieces. Need more space for extended family or guests? A separate two-bedroom in-law apartment offers privacy & comfort. Outdoor entertaining will be a breeze on the expansive deck, complete with a pergola and retractable shade screens, perfect for summer BBQs or quiet evenings under the stars. A third kitchen, office & sunroom, with its own separate entrance further enhance the versatility of this luxurious property. Location is everything & this estate is perfectly situated just 10 minutes from the 404 & a short distance to the GO station, making commuting to the GTA a breeze. Enjoy the nearby amenities of Newmarket, where shopping, dining, and entertainment are just a short drive away. With a 3-car garage & ample parking for guests, this home truly has it all. Whether you are looking to create a luxurious lifestyle, entertain, or simply escape into nature, this property offers endless possibilities. (id:26049)
81 Somerset Crescent
Richmond Hill, Ontario
Very Rare Opportunity to Own a Detached House with Premium Lot Almost 45X150 At Excellent Location & Top-Ranking Schools, Prof. Landscaping, Interlocking Driveway, W/O Huge Deck W/Aluminum Fence and Gates W/Glass, Pot lights, Grand Foyer open to above W/Skylight & Chandelier, 9 Ft Moulded Ceilings Main Floor, Featuring Granite Countertops with Custom B/I Cabinets, Main Floor Office, Fireplace in Living Room & Rec Room, Prof. Finished Bsmt, B/I Wet Bar, 3pcs Ensuite, Alarm System, BBQ Gas pipe. Too Many Upgrades. Near Bus Stop, Walk to School, 5 mins drive to Hwy 404, Super market, School, Malls, Must See! **EXTRAS** S/S Fridge, Stove, B/I Dishwasher, Washer/Dryer, CAC, Cvac, Alarm, Blinds, Lights Features. (id:26049)
9 Alpine Crescent
Richmond Hill, Ontario
Walking Distance To Top Ranking School Zone Richmond Rose P.S. & Bayview S.S. Super Convenient Location With All Amenities Close By. Professionally Decorated With Many Upgrades. 4 Bed, 4 Bath 2-Storey Detached Modern Home With A Wide Backyard. Features Double Door Entry, Crown Moulding, California Shutters And French Doors, Premium Hardwood Floor And Tile Throughout. A Spacious Family Room With A Fireplace. The Kitchen Comes With a Pantry. The Breakfast Area W/O To Patio With Beautiful Garden. Upper Level Features 4 Spacious Bedrooms And 3 Washrooms. Two Master Bedrooms With Ensuites, Third Bedroom With Semi Ensuite. Professionally Installed Irrigation System, Security System And Camera. Landscape And Interlock Driveway Have Been Upgraded. Close To Shopping Centre, Parks, Walmart, Food Basics, Shoppers, Costco, Playgrounds, Hwy 404, Transit, Community Centre. A Perfect Selection For Home. (id:26049)
5 Valleo Street
Georgina, Ontario
Modern, Upgraded And Fully Loaded Property In The New Development Of Prestigious Georgina Heights, Keswick, Near Lake Simcoe. This Immaculate, Luxury Detached Home Features 2660 Sq. Ft. Of Above Ground, Sun-filled Living Space With 4 Bedroom & 5 Washrooms And A Rare Builder Built Finished Basement With A Full Bathroom. Gourmet Kitchen W/Centre Island & Breakfast Area W/Walk Out To Backyard. Laundry On The Main Floor With Washer / Dryer. Media Room On The 2nd Level Can Be Used As Home Office. Close To Park, Schools, Transit, Highway 404, All Major Shopping Nearby. Motivated Seller! **EXTRAS** Upscale Kitchen Appliances Include S/S Fridge, Stove, S/S Dishwasher, S/S Range Hood, S/S Oven, Washer & Dryer, Air Conditioning, Garage Door Opener & Remote. (id:26049)
56 Ria Court
King, Ontario
Welcome to 56 Ria Court Nestled On One Of The Largest Ravine Lots (12,400 SF Lot) In Prestigious Castles Of King In King City! Massive Backyard, The Lot Widens To 120 Ft In The Back & Is Absolutely Breathtaking Setting! Truly Stunning Home In A Quiet Court Location Offering 3-Car Tandem Garage; 6,900+ Sq Ft Living Space (4,659 Sq Ft Above Grade); 4 Ensuite Bedrooms on 2nd Floor; 7 Bathrooms; Finished Walk-Out Basement! This Luxurious Home Is Built For Modern Lifestyle & Family Enjoyment and Entertaining, And Offers Breathtaking Layout; Soaring 10 Ft, 11 Ft & 14 Ft Ceilings; Inviting Foyer With Vaulted Ceilings; Hardwood Floors; Wainscotting; Custom Window Covers; Huge Mudroom With Custom Built-Ins; Coffered Ceilings; Mouldings; Luxurious Light Fixtures; Chefs Kitchen Offering Walk-In Pantry, Servery, Huge Eat-In Area & Ravine Views! Elegant Oversized Dining Room Open To Kitchen & Family Room And Is Perfect For Dinner Parties; Oversized Family Room Features Gas Fireplace & Is Fully Open To Kitchen & Dining Room For Family Enjoyment Or Entertaining Guest! Enjoy Your Grand Piano Music Or Entertain Your Guests In Luxurious Living Room With 14 Ft Ceilings! Relax In Primary Retreat Offering His & Hers Ensuite Bathrooms And His & Hers Walk-In Closets Finished With Custom Organizers, Tray Ceiling, Gas Fireplace! Huge Finished Walk-Out Basement Enhances This Home. It Offers Custom Kitchen With Built-In Appliances & Stone Counters, 1 Bedroom, 3-Pc Bath, Walk-Out To Yard! Its Here & Now, Don't Wait, Buy & Make it Yours! Extras: Large Office With Coffered Ceiling; Conveniently Located 2nd Floor Laundry; Direct Garage Access; No Sidewalk; Super Location Steps To Shops, Schools, Highways, Modern Amenities! See 3-D Tour! (id:26049)
717 - 10 Honeycrisp Crescent
Vaughan, Ontario
Bright And Spacious Studio Apartment With A Full Bath And A Balcony. This Modern Unit Boasts A Sleek Kitchen With B/I Stainless Steel Appliances, Laminate Flooring, And Floor-To-Ceiling Windows That Flood The Space With Natural Light. Enjoy Access To The Buildings Gym And Top-Tier Amenities, Including A Theatre, Party Room, Fitness Centre, Lounge, Terrace With BBQ Area, Guest Suites, Visitor Parking, And 24-Hour Security. Conveniently Located Just Steps From Transit Options (TTC, Viva, Zum) And Minutes From Hwy 7, 407, 400, York University, Vaughan Mills, Restaurants, Banks, Canadas Wonderland, And More! **EXTRAS** B/I S/S Fridge, B/I Cook Top, B/I S/S Oven, Built In Dishwasher, B/I S/S Range Hood, B/I Microwave, Stacked Washer & Dryer. (id:26049)

