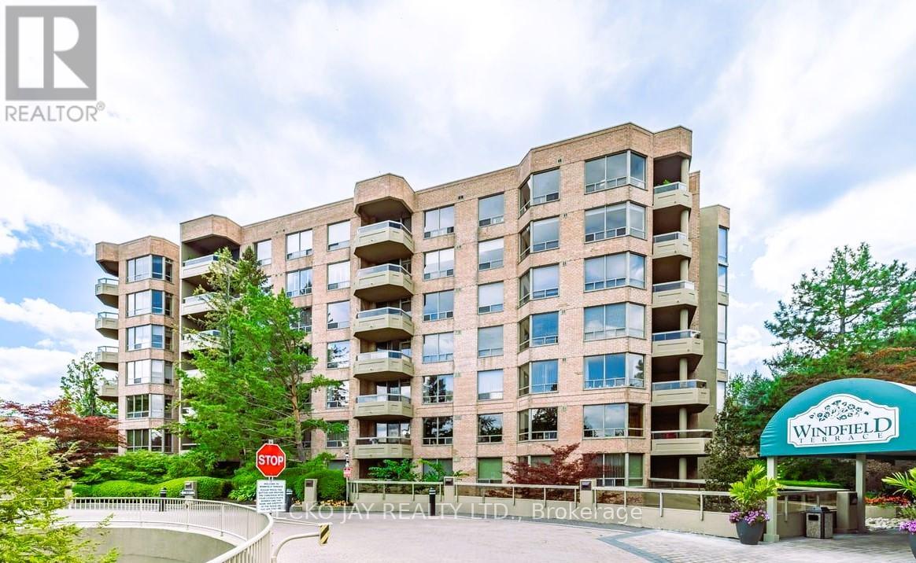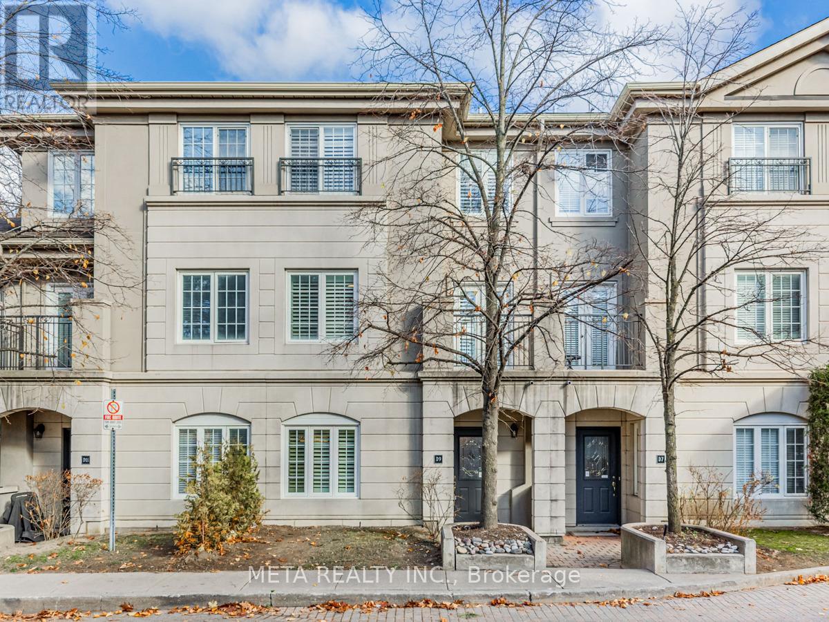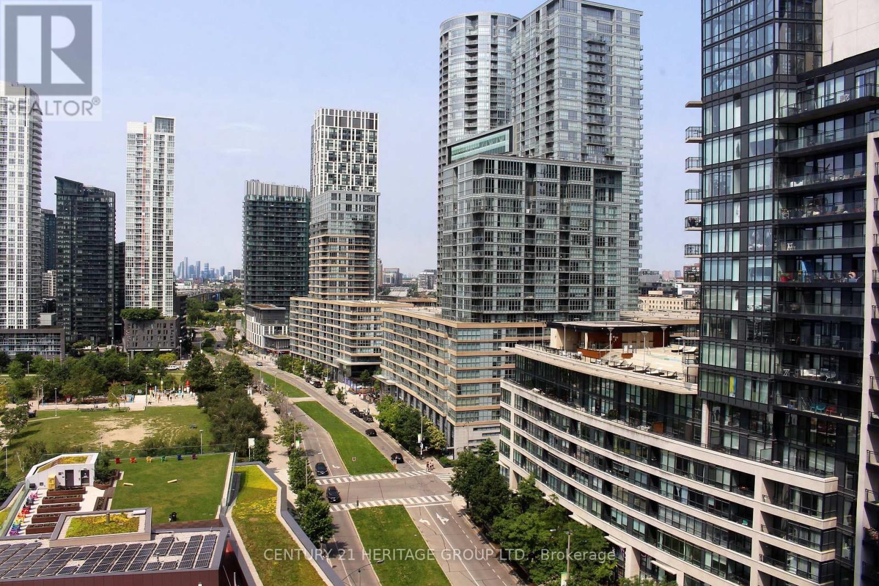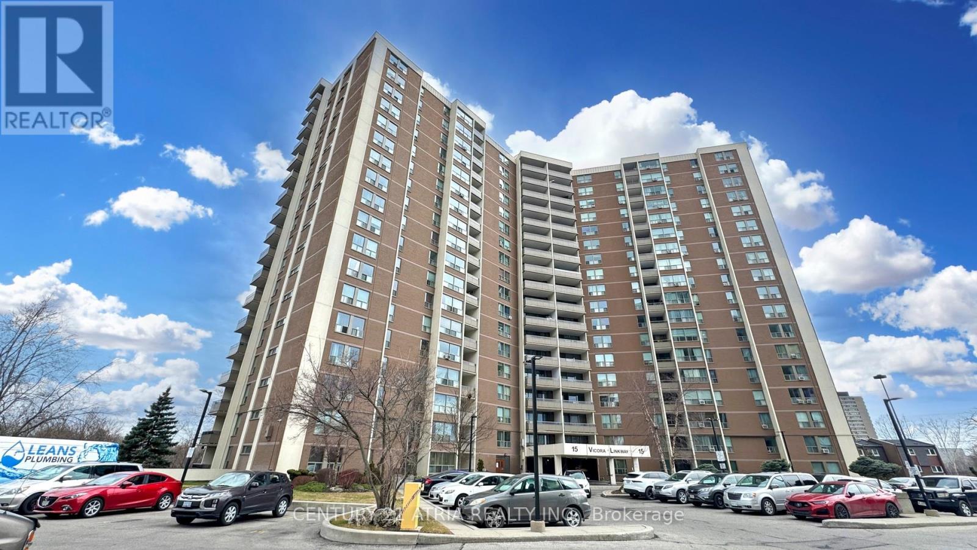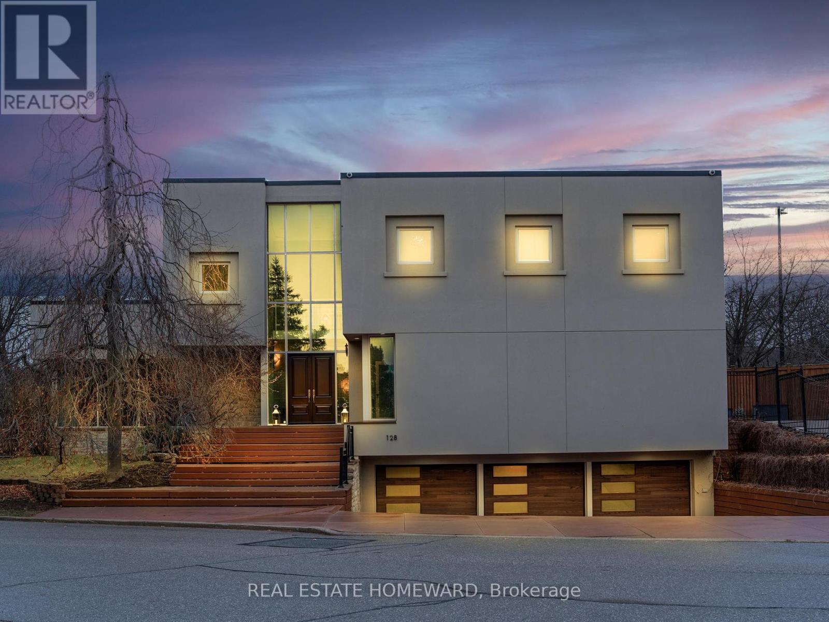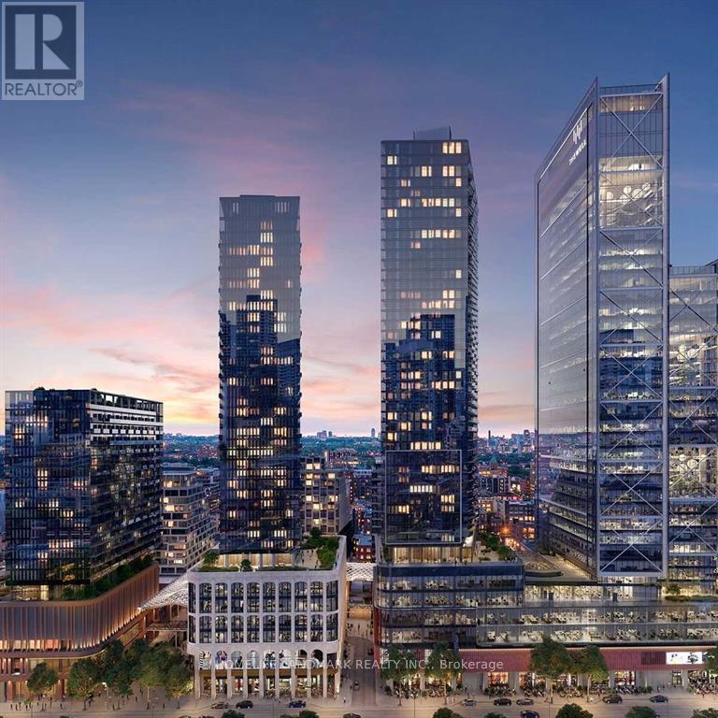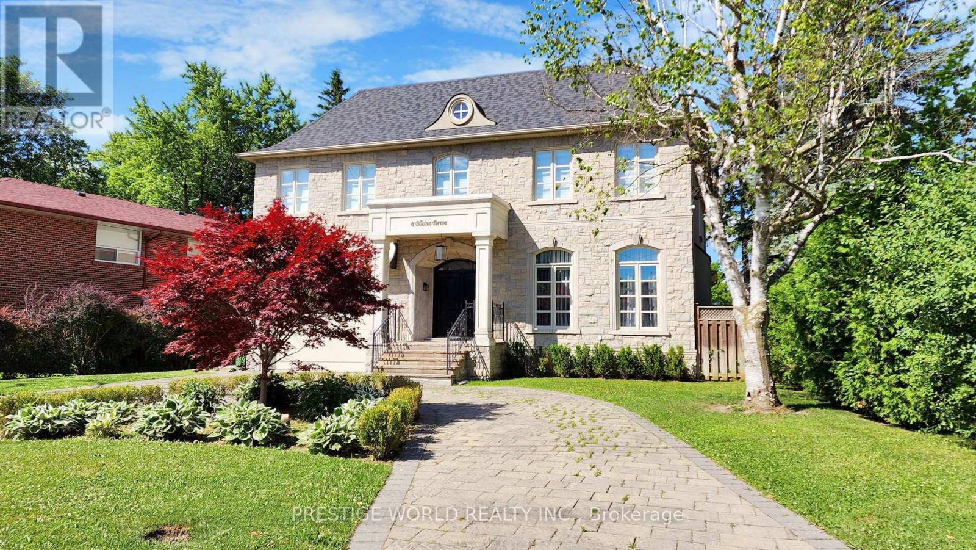412 - 1200 Don Mills Road
Toronto, Ontario
Welcome to Windfield Terrace, a prestigious condominium community in the desirable Don Mills-Banbury neighbourhood. Unit 412 is a warm, open, professionally updated 2-bedroom suite featuring hardwood floors, recessed lighting, an inviting kitchen with granite countertops and breakfast bar, a modern bathroom (2018), in-suite laundry, and a private balcony. Whether you are looking to downsize in the neighbourhood you already know and love, or you are a first-time buyer looking to put down roots in a well-established community, make Windfield Terrace your charming, elegant home in the geographic heart of the city. Located steps from the upscale Shops at Don Mills, a 24-hour Shoppers Drug Mart, public library, banks, excellent schools, and an extensive network of pristine parks and nature trails. There is convenient access to nearby highways (DVP, 401, 404) and the area is well-serviced by public transit. **EXTRAS** Frigidaire fridge, Whirlpool stove, Broan rangehood, Kitchen Aid built-in dishwasher, Blomberg washer & dryer, window coverings, elf's, upgraded state-of-the-art new fan coil units (2024), Storage locker ... * (id:26049)
D9 - 108 Finch Avenue W
Toronto, Ontario
Rarely Offered, Spacious 3-Bedroom + Den Townhome, Lovely Cared For By The Same Family For Over A Decade ** 1,658 Sqft Of Living Space, 2 Full Baths, A Powder Room, Direct Access To 2 Underground Parking. One Of The Largest Units Available ** NOT A Stacked Townhome ** Conveniently Located Just Mins Walk From Yonge-Finch, Renovated Kitchen, Brand New Stove/Dishwasher, An Expansive Primary Bedroom With A Walk-In Closet, An Open Den Perfect For An Office Or Family Room, A Second Bedroom With A Private Balcony, And Laundry On The Second Floor. Freshly Painted, Show With ConfidenceDont Miss This Exceptional Opportunity! (id:26049)
179 Old Yonge Street
Toronto, Ontario
Experience the epitome of modern luxury living in this exquisite contemporary masterpiece located in the prestigious St. Andrew neighborhood. Step into a world of sophistication and style with this unique side-split 5+1 bedroom home, each with its own ensuite bath, setting it apart from the ordinary. Boasting approximately 6,200 square feet of living space, this home is perfect for a large family and all their guests. Indulge in the 10-foot high ceilings and large windows throughout, complemented by contemporary fireplaces, a modern and sleek kitchen, in-floor lighting, and a spacious master bedroom featuring a room-sized walk-in closet, balcony, steam shower and a double-sided fireplace. For the golf enthusiasts, this home is a dream come true with a PGA Pros' favorite golf room and simulator, that doubles as a movie room with large screen and projector. After a round of golf, unwind in the sauna located in the lower level massage room, adding a touch of relaxation and luxury to your everyday life. Don't miss this opportunity to live in a home that truly stands out from the rest! ***Seller will accept crypto currency as payment*** **EXTRAS** Sub-Zero Fridge, Wolf Gas Range, Miele Oven, Miele Coffee System, Washer/Dryer, Dishwasher, Built-In Speaker System, Sonos System, Heated Driveway, Heated Walk-Out, Heated Garage Floor, and Heated Basement Floor (id:26049)
1802 - 15 Fort York Boulevard
Toronto, Ontario
Enjoy The Spectacular Clear West View of Downtown Toronto and Lake Ontario! This Freshly Painted, One Bedroom + Den Condo Unit Offers an Open Concept Design With Floor To Ceiling Windows with Lots Of Natural Light, Large Open Balcony and a Conveniently Close Parking Spot and Locker to Entrance. Close To All Amenities, Cn Tower, Rogers Center, Scotia Bank Arena, Union Station. Easy Access to Transit, Gardiner and Lakeshore. New facilities include Bishop Macdonell Catholic School, Jean Lumb Public School, The Canoe Landing Community Recreational Centre and Child Care Centre. Do Not Miss out on Viewing this Gem! **EXTRAS** Fridge, Stove, Dishwasher, Stacked Washer and Dryer, 1Parking Spot, 1 Locker (id:26049)
3604 - 295 Adelaide Street W
Toronto, Ontario
Welcome to 295 Adelaide, Suite 3604, where elegance and style meet location. There is a lot you will appreciate about this spacious, light-filled, two-bedroom, two-bathroom corner unit. The large foyer with closet creates an ideal separation of space and an added sense of privacy, and opens to an expansive living and dining space and open concept kitchen. There is enough room for you to configure living and dining room furniture in whatever arrangement you like to make the space yours, and feel at home. The living and dining space features wraparound, floor-to-ceiling windows that provide ample natural light and a captivating urban view. The well-designed layout features a split bedroom configuration where each bedroom has its own ensuite. Building amenities are extensive and include 24 hour concierge, a party room on the ground floor, a meeting room and yoga room on the 9th floor, a theatre room, foosball room and ping pong room on the 10th floor, and a swimming pool, sauna, hot tub, fitness room and lounge on the 11th floor. The ideal location, right in the heart of the entertainment district, and next door to the Toronto International Film Festival Building, provides quick and easy access to all the pleasures of downtown living. You are only minutes away from the financial district, theatre district, sports venues (Blue Jays, Raptors, Maple Leafs), shopping, fine dining, and quick access to the TTC to enjoy everything else the city has to offer. **EXTRAS** Suite 3604 comes with one locker and one parking spot that is conveniently located right across from the elevator. (id:26049)
2712 - 8 The Esplanade
Toronto, Ontario
Welcome to the prestigious L Tower! South-facing 1+1 condo unit with a lake view, boasting 747 square feet of luxurious living space. The unit features soaring 9-foot ceilings, gleaming hardwood floors, upgraded ceramics, and granite counters throughout. The modern gourmet kitchen is equipped with a stylish backsplash and top-of-the-line stainless steel appliances. The impressively large primary bedroom comes with its own ensuite bathroom, while the spacious living room and versatile den, which functions as a secondary bedroom with a nearby full bathroom, offer comfort and flexibility. Located at the heart of Toronto, this condo is just steps from Union Station, Scotiabank Arena, the Financial District, St. Lawrence Market, Harbourfront, and the Eaton Centre, providing unparalleled access to the city's best amenities. Freshly Painted & Move-In Ready! **EXTRAS** Stove, Fridge, Dishwasher, washer/dryer, all Elfs & existing window coverings (id:26049)
108 - 15 Vicora Linkway
Toronto, Ontario
Welcome to 15 Vicora Linkway in Don Mills. Ideally situated on the main floor, this condo offers the convenience of no elevator, while providing all the essentials you need including hydro, water, cable TV, heating, parking, and a locker. The unit boasts two generously sized bedrooms and a bright, open living area with large windows that flood the space with natural light. The well-designed layout seamlessly connects the living room, dining area, and an eat-in kitchen, making it perfect for both relaxing and entertaining. The primary bedroom and second bedroom are spacious and comfortable, and the unit also features a 4-piece bathroom and convenient ensuite laundry. With its prime location, you'll enjoy easy access to schools, shopping, dining, the TTC, and the DVP, putting everything you need just moments away. (id:26049)
11 Shorncliffe Avenue
Toronto, Ontario
Welcome to 11 Shorncliffe Ave, a magnificent and completely renovated residence situated on a coveted 45 x 155 south-facing lot, nestled in the tranquil heart of Forest Hill. Boasting over 5,500 square feet of thoughtfully designed living space, this home masterfully combines classic charm with modern sophistication. Step into the grand main floor, where open-concept living and dining areas seamlessly blend with a cozy family room, making it ideal for entertaining. The gourmet chef's kitchen is a culinary dream, featuring top-of-the-line appliances, ample workspace, and custom cabinetry designed to please even the most discerning chef. Throughout the home, you'll find wonderful architectural details that bring a unique character and charm to each room. Retreat to the third-floor sanctuary, where the primary suite offers a peaceful oasis. Complete with a stunning ensuite bath, this wonderful space also includes a private rooftop terrace, perfect for unwinding under the open sky. A wood-burning fireplace adds warmth and elegance to the room, creating an inviting atmosphere. Outside, the expansive lot provides plenty of room for relaxation and enjoyment with a wonderful rear yard and spectacular, oversized deck. Additional features include 5-car parking, ideal for hosting guests, and a fully finished lower level that offers versatile space for recreation and fitness as well as a second floor home office. Situated on a quiet, tree-lined street, 11 Shorncliffe Ave promises the ultimate in luxurious living in one of Toronto's most prestigious neighbourhoods. This exquisite property is a rare gem that balances comfort, style, and sophistication at every turn!!! (id:26049)
128 Laurentide Drive
Toronto, Ontario
You deserve a home as unique as you are, unlock your dreams and step into this masterpiece of architectural art! This one-of-a-kind residence, built on 2 lots, is designed for those who value elegance, openness, and the perfect balance of modern comfort and timeless warmth. The main floor boasts five expansive living areas seamlessly connected, with no doors to divide the space yet offering an intimate sense of privacy. A stunning 14-foot cathedral ceiling, loft-inspired design elements, and open spaces create an atmosphere of grandeur. Four glass doors lead to different areas of the backyard, ensuring a harmonious indoor-outdoor flow. With six fireplaces scattered throughout, this home becomes the ultimate destination for both cozy family evenings and vibrant entertaining. The master suite is truly a dream come true, a retreat with two walk-outs to a private terrace, the size of a one-bedroom condo. This luxurious space is set apart from the rest of the second floor by a floating passage, offering tranquility and exclusivity. A diagonal skylight spans the entire second floor, flooding the home with natural light. The spa-like ensuite pampers you with a hidden sauna, while the extended skylight illuminates the walk-in closet and the hallway leading to the second-floor common area. Here, you'll find a cozy space perfect for a reading nook or a nightly gathering before bedtime. This area connects three generously sized bedrooms and invites you to pause, reflect, and take in the beauty of life. Floor-to-ceiling loft-sized windows stretch from ground to roof, framing breathtaking views of each morning's glory and filling the home with light and inspiration. Featured in The Globe and Mail on November 25, 2005, this house is celebrated as "Thoroughly modern but never cold." Its not just a home; its an experience , a space where you can live, dream, and create memories that last a lifetime. **EXTRAS** Property built on 2 lots , as per the plan of survey. (id:26049)
401 - 55 Ontario Street
Toronto, Ontario
Welcome to your urban oasis at East55 Condos! This modern, north-facing studio boasts an unobstructed view, seamlessly combining sleek design with functional living. Featuring a one- bedroom layout, this unit includes a parking spot and a locker for added convenience. Experience contemporary living with premium amenities, including a State- of - Art gym, a rooftop pool with stunning city views, 24/7 concierge service, and visitor parking. Perfectly located within walking distance of the future Corktown Subway Line, this property offers unparalleled connectivity. Enjoy vibrant downtown living with restaurants, shopping and entertainment just steps away!! (id:26049)
914 - 480 Front Street W
Toronto, Ontario
Tridel At The Well, One Of The Largest Mixed-Use Community In The Heart Of Downtown Toronto. Open Concept Design, Breathtaking CN TOWER AND CITY View. Two bedroom, Two bathroom, 9-foot ceilings. Floor-to-ceiling windows, Whole Unit New Painting. Move In Now to enjoy King West's Premier Luxury Mixed-Use Condominium Community and modern downtown city lifestyle. Unparalleled access to the city finest dining, shopping, and fitness Clubs, Spa... Premium Amenities include an outdoor pool, rooftop deck, gym, high-end party rooms, and more! **EXTRAS** All Elf's, Stainless steel Appliances. Washer & Dryer. . (id:26049)
6 Blaine Drive
Toronto, Ontario
Welcome to 6 Blaine Drive a symphony of grandeur and comfort nestled in the heart of Toronto's most prestigious enclave. This detached masterpiece, a testament to luxury and design, invites you to experience the pinnacle of upscale living.As you approach the property, the meticulously landscaped gardens and the stately facade beckon with promises of the elegance within. The grand entryway, crowned by a central skylight, bathes the space in a warm, natural glow, setting the stage for the opulent journey ahead.Step into the expansive foyer, where the gleaming hardwood floors lead you to a realm of sophistication. The main living area, a seamless blend of family warmth and formal finesse, boasts soaring ceilings and large windows that frame the outdoor beauty, creating a living portrait of the serene surroundings.The heart of the home, the gourmet kitchen, is a culinary dream with top-of-the-line appliances, custom cabinetry, and a generous center island. It's a space where family recipes and laughter are shared, and where every feast becomes a celebration.Retire to the sumptuous master suite, a sanctuary of peace with its spa-like ensuite bath, where the stresses of the day melt away in the embrace of the soaker tub or the caress of the rain shower. Each additional bedroom, unique in character, offers private retreats for family and guests alike.Entertaining reaches new heights in the lower level, where a spacious recreation room awaits games, movies, and memories. The additional two bedrooms and baths ensure that there's ample space for everyone, whether for a quiet night in or a grand soiree.The attention to detail is evident in every corner, from the intricate moldings to the designer-selected fixtures. Memar Design's touch is a thread that weaves through the home, creating a tapestry of luxury that is both timeless and contemporary.Welcome home. **EXTRAS** Sub Zero Fridge, S/S: Range, Gas Cooktop, B/I Oven, B/I Microwave. Miele B/I Dwr, Bi Bosch Dwr. Whirlpool Du (id:26049)

