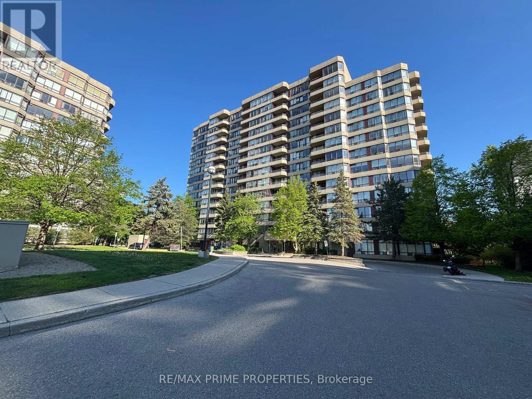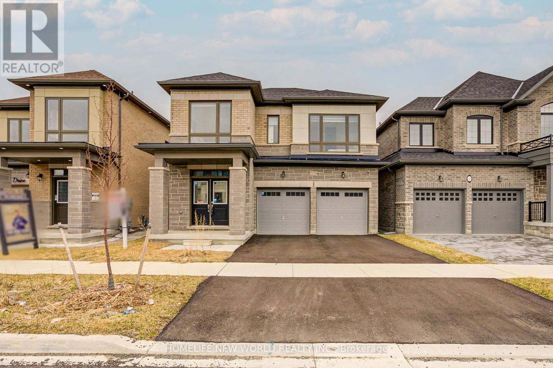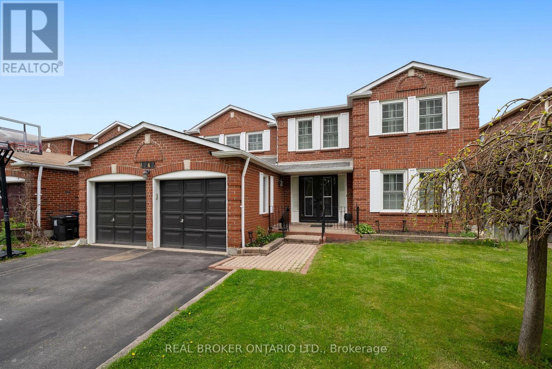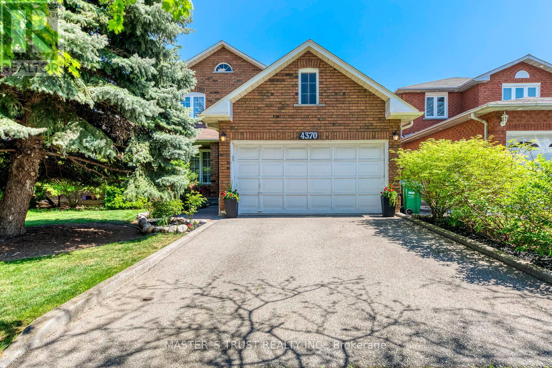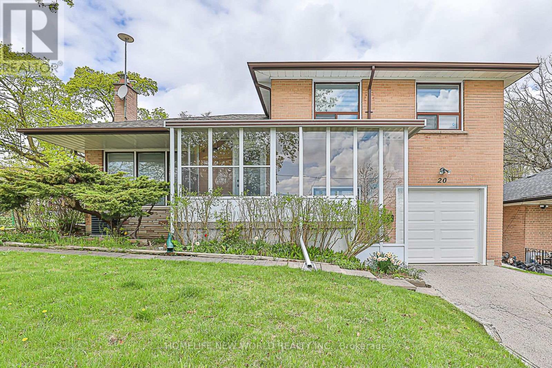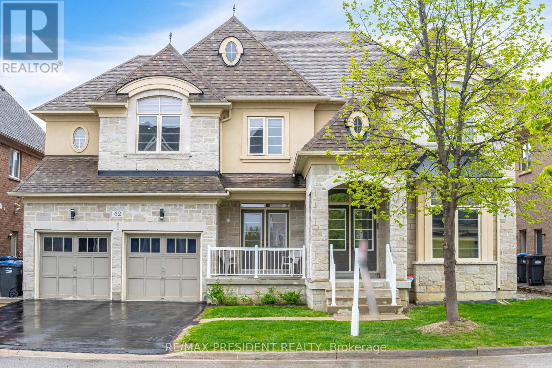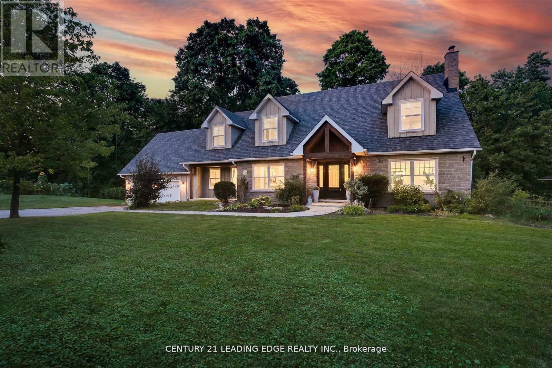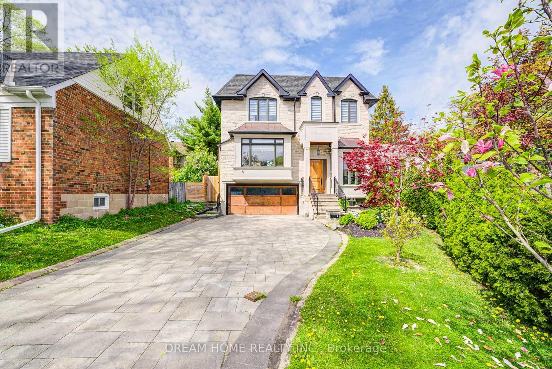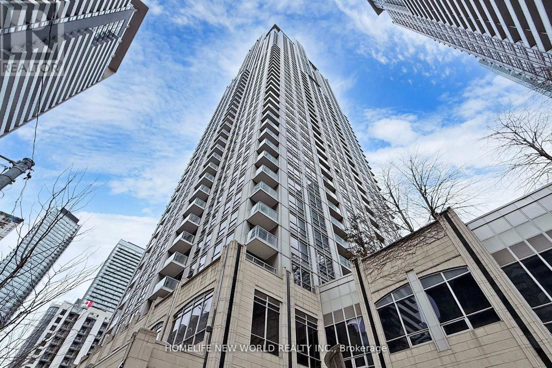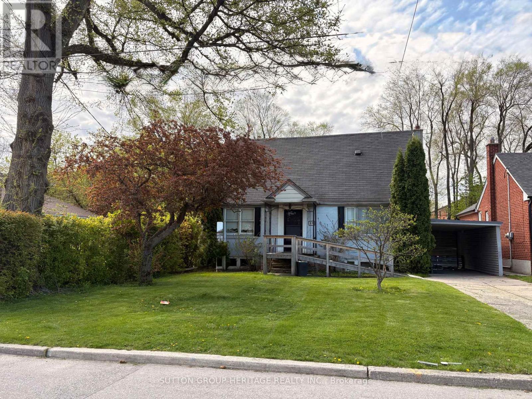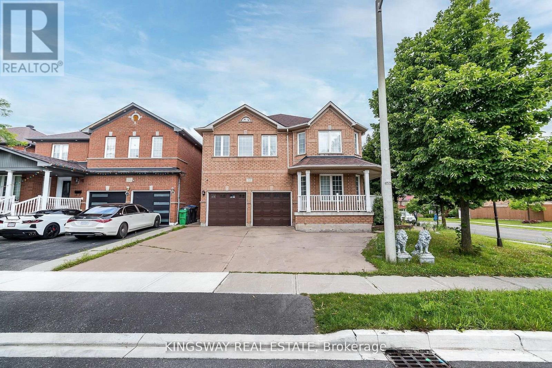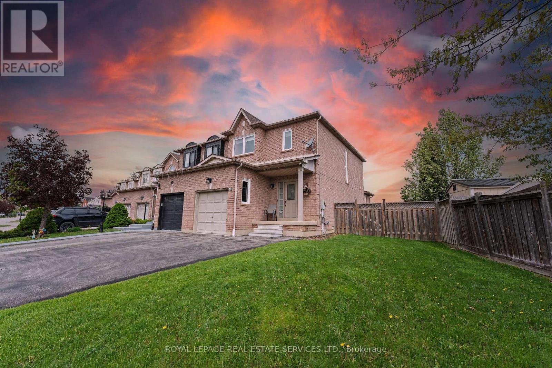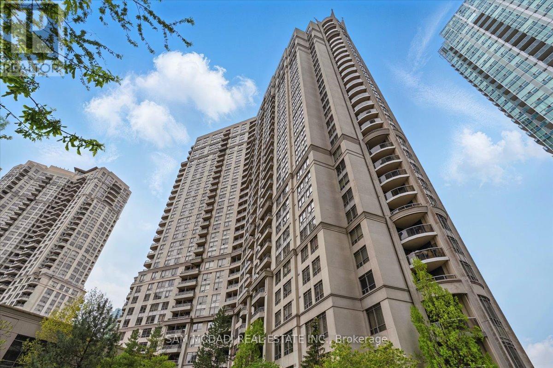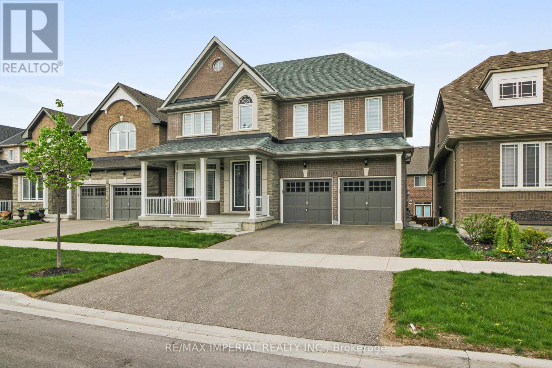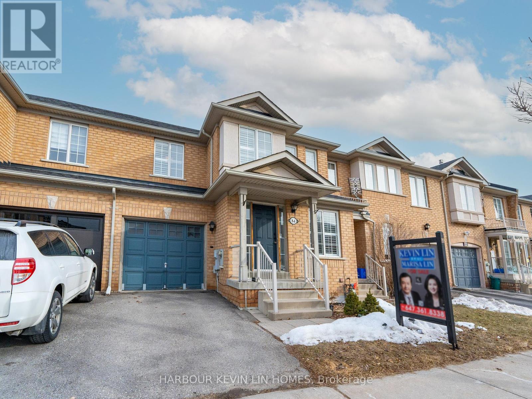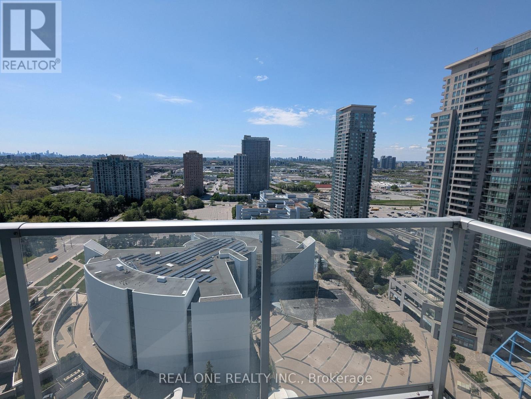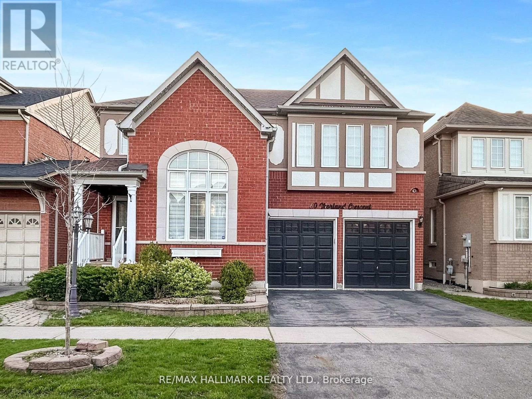15 Old Oak Drive
Toronto, Ontario
South Kingsway Modern Detached Gem! Located in Etobicoke's most prestigious neighbourhoods, this custom newer home offers the perfect blend of elegance and contemporary desigh. Step into a striking foyer featuring rich wainscoting, double entry closets, and a grand sweeping staircase with wrought iron spindles. Expansive windows throughtout flood the home with nature light, enhancing its open-concept layout.The sun filled living and dining areas are surrounded by windows, while the bright white kitchen boasts a granite-topped centre island-ideal for cooking, hosting, and entertaining. Upstairs, find 3 bedrooms and a rare third-floor walkout to a rooftop terrace with sweeping views of the surranding area. Just steps from transit, beautiful parks, and top rated schools- this home offers upscale living in a coveted location. (id:26049)
71 Hagar Avenue
Toronto, Ontario
Welcome To 71 Hagar Avenue. A Charming Family Home, Located On A Quiet Court. This Beautiful, Spacious, Open-Concept Home, Is Perfectly Located In Toronto's Sought-After Junction, Stockyards, And Bloor West Village Area. It Offers Both Comfort, And Functionality, And Also Future Investment Potential, Which Makes This Property Ideal For Both Families And Investors. It Features 3 Bedrooms, 2 Bathrooms, And A Powder Room On The Main Floor. This Home Is Perfect For Those Looking For Space And Privacy. Additionally, There Is A Bedroom/Family Room On The Main Floor, Containing A Patio Door, Leading To A Newly Constructed Walk-Out Deck. This House Also Offers A Finished Basement, With 7.5' Ceilings, Which Provide Even More Room For Family, Guests, Or A Home Office, And Also Potential To Rent For Additional Income. The Main Floor Features A Cozy, Spacious, Open Concept Layout, With Gleaming Dark Oak Hardwood Floors Throughout, Making It Perfect For Social Gatherings. The Heart Of The Home Is A Beautiful Maple Wood Kitchen, That Flows Seamlessly In To The Living And Dining Room Areas, Complete With Built-In BOSE Speakers, And Pot Lighting For The Ultimate Entertaining Experience. Enjoy The Convenience Of 3-Car Parking, And Spacious Backyard. The Location Offers Easy Access To Shops, Cafes, Breweries, Restaurants, Schools, Parks, Medical Centers, Major Highways And Transit, Making It A Perfect Home For Modern Living. Whether You're Looking For A Family Home With Room To Grow Or A Property With Significant Potential For Future Development, This One Of A Kind, Gem In The Junction Is Ready For You To Call It Home! ****Additional Features**** New Windows, New Roof, New Furnace, New Soffit, Fascia, Eavestrough, Rough-In For Kitchen/Laundry On Second Floor, Extra Bedroom/Office In Basement, Built-In BOSE Surround Sound, Built-In CCTV, All Appliances Included, GO TRAIN Station In Development To Be Located Minutes Away (id:26049)
28 Emery Hill Boulevard
Markham, Ontario
Welcome to the Executive Oasis in Desirable Berczy Village! This stunning 3108 sq ft home (as per MPAC) offers a seamless blend of luxury and comfort. Featuring a soaring high ceiling in the family room, the space is flooded with natural light-creating an impressive and inviting atmosphere perfect for both relaxing and entertaining. Step into your backyard paradise and enjoy a Pioneer saltwater heated pool on a premium, fully fenced, and professionally landscaped layout own private retreat for unforgettable summer days. The contemporary open-concept layout is enhanced with pristine trim, new hardwood flooring on the main level, and a professionally finished basement for even more living space. Ideally located within walking distance to Stonebridge PS, P.E. Trudeau HS, and Berczy Park. This is more than just a home. Its a lifestyle. Don't miss out! (id:26049)
101 Orchard Hill Boulevard
Markham, Ontario
Step Into This Sun-Filled, Move-In-Ready Home In The Sought-After Berczy Community. Nestled On A Quiet, Family-Friendly Street, This Home Combines Thoughtful Upgrades, Timeless Finishes, And An Unbeatable Location.The Inviting Walk-Out Basement Opens Directly To A Beautifully Landscaped Backyard Oasis Featuring A Large Deck, Custom Pergola, And Mature Trees Perfect For Hosting BBQs, Relaxing Outdoors, Or Enjoying Quiet Evenings Surrounded By Nature. Just A 2-Minute Walk To Scenic Berczy Park, Offering Open Green Space And Sports Areas Ideal For Active Family Living. Inside, The Home Boasts A Functional And Stylish Layout With Upgraded Hardwood Floors On Both The Main And Upper Levels, A Hardwood Staircase, And Plenty Of Natural Light Throughout. The Open-Concept Kitchen Features Granite Countertops, Stainless Steel Appliances, And A Spacious Island With Backyard Views Ideal For Family Meals And Entertaining.This Home Has Been Meticulously Maintained, With Major Updates Already Completed: Heat Pump A/C (2024), Upgraded Attic Insulation (2024), High-Efficiency Furnace, Newer Roof Shingles, Newer Water Heater. Freshly Painted Inside And Out. Kitchen Cabinet Panels Have Been Re-Painted, With New Cabinet Handles Installed. Additional Updates Include: New Epoxy Front Steps, New Front Door Lock, Numerous New LED ELFs, Including Vanity Lights, Brand New Hardware In All Washrooms, New GFCIs, Light Switches, And Receptacles. Enjoy Peace Of Mind With The Ecobee Smart Thermostat And Smart Video Doorbell. Spacious Double Garage Offers Secure Parking, Protection From Theft And Snow. It Also Features Direct Access Into The Home, Making Daily Life Easier. Just A 6-Minute Walk To Top-Ranked Pierre Elliott Trudeau High School, No Car Rides Or Daily Drop-Offs Needed! With Low Property Taxes And A Welcoming Community, This Home Is A Smart, Family-Friendly Choice. Don't Miss This Opportunity To Own A Thoughtfully Upgraded Home In One Of Markhams Most Desirable Neighbourhoods! (id:26049)
608 - 91 Townsgate Drive
Vaughan, Ontario
No reno costs required - save your cash for your next vacation! This spacious 2-bedroom, 2-bathroom renovated condo is in a pet-friendly building with all-inclusive maintenance fees, covering all utilities and even cable and internet! The suite features new waterproof vinyl floors, fresh paint, granite countertops, and brand-new appliances (2025 fridge and stove with warranty). Primary bedroom with walk in closet and ensuite bath! Enjoy great views from your oversized covered balcony, perfect for summer relaxation. Plus, you'll be steps from shopping plazas, with just one bus ride to the subway and York University, all without paying double land transfer tax! The building offers fantastic amenities including an outdoor pool, tennis court, sauna, gym, and whirlpool. Don't miss this opportunity to live in a well-maintained, convenient location with everything you need to feel at home! (id:26049)
26 Rush Road
Aurora, Ontario
Located on a non-sidewalk side of the exclusive St. Andrews golf course hilltop community with only quiet local traffic and steps away access to Hamilton Park and the local school bus stop within the community sharing entrance with St. Andrew's Valley Golf Club. Breathe deeply and enjoy the crisp, invigorating air, thanks to the neighborhoods elevated location and surrounding natural landscape, every breath here feels like a reset. It's a rare blend of purity and peace, making outdoor moments truly revitalizing, perfect for daily walks. Zoned with top schools: G.W. Williams H.S. (public, score of 8.8), St Andrews College (private for boys), St. Anne's School (private for girls) & Pickering College (private for co-ed). Abundant grocery options: 1 min to Real Canadian Superstore, T&T, and Ranch Fresh, 5 mins to Sobeys, Metro, Longos, and Centra, 10 mins to Costco, Walmart, Farmboy. New 2024 central AC & heat pump. New 2024 all windows installed with premium Zebra blinds. Fantastic neighbours. The front of the house is upgraded with a custom raised stone garden bed with existing tulips, small flowering trees, and space for further planting. (id:26049)
1219 Plymouth Drive
Oshawa, Ontario
Welcome To Your Dream Home! This Absolutely Stunning Detached Luxury Home Located In North Oshawa Community With Wide Curb Appeal Bringing Ample Sunlight. Featuring 5 Bedrooms & 4 Baths, Luxury Zebra Blinds & 9Ft Ceiling Thru-Out. Main Flr Hardwood Flooring. Beautiful Designed Open Concept Kitchen With Walk-In Pantry, Huge Centre Island With Double Sink, Extended Height Upper Cabinets Dazzles With Quartz Backsplash & Quartz Countertops, SS Appliances: Range Hood, Glass Top Stove, Fridge & Dishwasher. Elegantly Designed Upstairs Layout With 5 Bedrooms Featuring Separate Attached Bathrooms For Large Families. Spacious Master Bedroom With Walk-In Closet & 6PCS Master Ensuite With Soaker Tub . Close To Durham College, UOIT, 407, 401, Major Shopping Centre & All Amenities. (id:26049)
4042 Ellesmere Road
Toronto, Ontario
Spacious Multi-Family Home. With the Potential of 2 Income Units. Welcome to 4042 Ellesmere Rd!! This Home Offers Great Flexibility To Accommodate Diverse Living Arrangements! $$$ on Fire Rated Entry/Exit Doors, Large Egress windows making this Home Perfect for Generating Rental Income or Accommodating Family. FIVE SPACIOUS, +2 Bedrooms , Open-Concept Main Floor Includes a Combined Living and Dining Area, a Cozy Family Room with a Fireplace, and a Large Kitchen with a Center island, granite countertops, and a Breakfast Area that Opens to a Large Deck Perfect for Entertaining or Family Gatherings. Main Floor Library can Easily be Converted as an Additional Bedroom with the Main floor's 3-piece Bathroom with Shower Adding Versatile Flow. Additionally, this home features two more full Large Spa like bathrooms on the second floor, a short walk to the TTC and only minutes from the University of Toronto Scarborough, Centennial College, shopping centres, and everyday conveniences.With the nearby GO Station and quick access to Highway 401, commuting couldn't be easier. (id:26049)
54 Mccrimmon Crescent
Clarington, Ontario
Welcome to 54 McCrimmon Cres, a beautifully maintained and freshly painted home located in the desirable Waverley Road area. Nestled in a sought-after family neighborhood, this property offers a perfect blend of comfort and functionality. This charming home features 3+1 spacious bedrooms and 4 well-appointed bathrooms, along with a convenient in-law suite in the walk out basement. Enjoy a stunning, fully fenced yard that provides both privacy and ample outdoor space for relaxation or entertaining. Recent updates make this home truly special, including a brand-new kitchen, a modern gas fireplace in the basement, Updated Bathrooms, a new deck to enjoy barbequing, and a freshly paved driveway that enhances curb appeal. Don't miss your chance to make 54 McCrimmon Cres. your new home! (id:26049)
1309 - 8 Olympic Garden Drive
Toronto, Ontario
Great Opportunity in the Heart of Yonge & Finch! New Corner Unit 2 bedroom 2 bathroom Unit Open-Concept Layout, Highlighted By a Spacious Kitchen and Center Island. Fully Integrated B/I Appliances, Soft-close Cabinetry. Floor to Ceiling Windows With Lots of Natural Light. Most Desired Unit In The Whole M2M Project With Unobstructed North West Views. Generous Sized Bedrooms. Two Balconies 3rd Floor Wellness Amenity Includes a 2-storey Fitness Centre and Courtyard. Yoga Studio, Outdoor Terrace. Children's Amenity With Indoor/Outdoor Play Area. Infinity Edge Swimming Pool, Outdoor Lounge & BBQ. Two Indoor Party Rooms with Lounge, Kitchen & Private Dining Room. Private Movie Theatre & Games Room. Steps to TTC, GO Bus, Parks, Schools, Library, Shops & Restaurants. (id:26049)
2811 - 8 York Street
Toronto, Ontario
The Finest Of Harbourfront Living! Spacious 1 Bdrm + Solarium/Den Offers Floor To Ceiling Windows With Stunning Unobstructed Lake View! Recently Updated With New Floors/Fresh Paint Thru-Out & Refinished Kitchen Cupboards! Modern Open Concept Lr/Dr/Kitchen W/Granite Counters/Brkfst Bar & Coffered Ceilings! Open Balcony! First Rate Bldg Amenities, 1 Owned Parking Spot & A Revitalized Queens Quay Area - This Is The Opportunity You've Been Waiting For! (id:26049)
609 - 219 Dundas Street E
Toronto, Ontario
Beautiful In.De Condos By Menkes. Spacious 1 Bed + Den With Open Concept Design, Den Can Be Used As Second Bedroom, 680 Sqft. In The Heart Of Downtown Toronto. Just Steps To TTC, Eaton Centre, Ryerson University And The Best Dining And Entertainment. Floor-2-Ceiling Windows , 4 Pc Ensuite! Access To Expansive, Modern Amenities. Ensuite Laundry, Walk-In Closet, Engineered Hardwood Floors, Stone Counter Tops And Northern View Of The City. (id:26049)
1007 - 5740 Yonge Street
Toronto, Ontario
Allow Us To Introduce The Palm Condominium Residences Where Urban Convenience And Contemporary Comfort Shake Hands. Located Just A 1-Minute Walk From Finch Subway Station (Yes, We Actually Timed It), This Location Redefines Commuter-Friendly. This Well-Appointed 2-Bedroom, 2-Bathroom Suite Features A Smart Split-Bedroom Layout, Perfect For Those Who Enjoy Privacy, Or Just Want Some Space From Their Family. New Upgrades Including The Furnace, Kitchen And Standing Shower Makes This Suite Truly Turn-Key And Ready To Move! In Over 750 Square Feet Of Open-Concept Living, You'll Enjoy A Modern Kitchen With Granite Countertops, A Sun-Filled Living And Dining Area, And Your Own Private Balcony For Those Moments When You Want To Contemplate Life, Or Just Your Uber Eats Order. The Building Offers All The Right Perks, Including A Concierge, Fitness Center, Indoor Pool, Spa, Party Room, And Outdoor Patio. It's The Kind Of Place That Makes Coming Home Feel Like Checking Into A Boutique Hotel - With Fewer Minibars And More Square Footage. (id:26049)
12 Grantbrook Street
Toronto, Ontario
Welcome to 12 Grantbrook- ideal location- steps to transit, Finch subway, Line 1 Yonge/University- shops and restaurants- short distance to 401.Nearby parks include Ancona Park, Stafford Park and Abbotsford Park. This cherished home has been in the family for years- It's new owners can appreciate the convenience of the main floor bedroom, the updated kitchen along with the apple trees in the backyard. Back door separate entrance lends itself to the possibility of a basement apartment. Upstairs holds 2 additional bedrooms and very sweet built in niches and shelves. RJ Lang Elementary School and Northview Heights S.S district- Please note- price reflects roof needing to be replaced. (id:26049)
210 - 158 Front Street E
Toronto, Ontario
GREAT OPPORTUNITY to own this beautifully designed 835 sq. ft. 2 bedroom, 2 full bathroom suite at the highly sought-after St. Lawrence Condominiums, situated in the heart of downtown Toronto. This spacious 8th floor unit features 9-foot ceilings and an open-concept living/dining area leading to a private balcony with unobstructed views. The sleek, contemporary kitchen is equipped with Miele integrated appliances, stone countertops and backsplash, offering both style and function. The primary bedroom is complete with a spa-like ensuite for ultimate comfort. All 3 closets are large and offer plenty of storage space. Located just steps from the iconic St. Lawrence Market, and within walking distance to Bay Street, the Esplanade, George Brown College, Metro University, U of T, and Union Station, convenience is truly at your doorstep. This exceptional suite includes a storage locker on the 13th floor and premium Miele built-in panelled fridge, dishwasher, glass cooktop, oven, microwave, hood, ensuite laundry with large capacity Samsung washer, and dryer. Custom shades are also included. The entire suite is vacant and was just painted with a premium Benjamin Moore paint. The building offers an impressive range of amenities, including 24-hr concierge service, a rooftop pool and terrace, three floors of fitness space (cardio, weights, and yoga studio), visitor parking, guest suites, a billiards lounge, & much more. This unit provides the perfect blend of luxury, convenience, and modern living and is priced to sell welcome home! (id:26049)
4370 Goldenrod Crescent
Mississauga, Ontario
Beautifully Upgraded Family Home in Quiet Neighborhood. Welcome to this well-maintained 4+2 bedroom detached gem, offering a spacious, sunlit layout perfect for family living. The main and second floors feature elegant hardwood flooring, while a stunning circular oak staircase adds a touch of timeless charm. Enjoy cooking in the upgraded kitchen with granite countertops, a new terrace door, and bright windows that fill the space with natural light. The second-floor bathrooms have been fully upgraded with double sinks for added convenience. A finished basement provides extra living space, and the main floor laundry room adds everyday ease. Step outside to a freshly updated deck, perfect for relaxing or entertaining. Conveniently located close to schools, highways, shopping, and all the amenities you need. Ready to make this your next home? Don't miss out! (id:26049)
20 Ladywood Drive
Toronto, Ontario
Priced for quick sale!! Located in a quiet, family-friendly enclave of Thistletown, this beautifully upgraded detached home is a true hidden gem. Top-to-bottom fully renovated, this property showcases impeccable modern design and quality finishes throughout. Highlights include Engineered hardwood flooring on main floor and vinyl floor in basement, many potlights, A bright, open-concept kitchen featuring brand-new stainless steel appliances, custom cabinetry, and a large center island. Move-in condition with four spacious bedrooms and three washrooms. The separate side entrance leads to a functional basement, complete with a second kitchen and a 3-piece bathroom ideal for an in-law suite or potential rental income. Situated in one of the greenbelt communities, this home is surrounded by mature trees, parks, and top-tier amenities, with convenient access to major highways and the city core. Do not miss your opportunity to own this exceptional 5-star home! (id:26049)
35 Kilkarrin Road
Brampton, Ontario
Welcome to this beautifully renovated home offering nearly $150,000 in premium upgrades that blend style, function, and quality craftsmanship throughout. The main level features a bright, open-concept layout that creates a seamless flow between family, dining, and kitchen spaces. With four generously sized bedrooms, the home comfortably accommodates growing families. Downstairs you'll find the fully legal 2-bedroom, 2-bathroom basement apartment which includes a separate entrance and a highly functional layout designed for optimal use of space. One of the bedrooms boasts its own private ensuite, making it ideal for in-laws or tenants seeking added privacy. Additional highlights include a garage equipped with an EV charger, offering both convenience and sustainability for electric vehicle owners. Outside, enjoy a beautifully maintained backyard retreat perfect for family gatherings, weekend barbecues, or simply relaxing in the sunshine with your loved ones. It's conveniently located in a family-friendly neighborhood, close to mount pleasant go station, schools, parks, shopping, and transit, this is a home that offers both comfort and opportunity. This home is truly a one of a kind and you definitely need to see it in person. (id:26049)
40 Montcalm Place
Brampton, Ontario
Welcome to 40 Montcalm Place, a beautifully maintained home nestled on a quiet court in one of Brampton's most sought-after neighborhoods. This stunning property showcases true pride of ownership and offers numerous upgrades throughout. Enjoy a spacious layout with 10-ft ceilings in the living room and smooth ceilings throughout, creating a bright, open atmosphere. The chefs kitchen is perfect for entertaining, while the modern, fully finished basement adds valuable living space. Upgrades include newer windows, furnace, and AC, as well as an updated electrical panel with 50-amp service to the garage ideal for hobbyists or EV charging. The home boasts hardwood flooring throughout most rooms, updated modern washrooms, and generous-sized bedrooms. Step outside to your private oasis situated on a massive lot with beautiful landscaping, a huge driveway, and a large, serene backyard perfect for family gatherings or relaxing in peace. This home checks every box: location, upgrades, space, and style. Don't miss your chance to own this exceptional property! (id:26049)
2804 - 30 Gibbs Road
Toronto, Ontario
Welcome to Valhalla Town Square! Enjoy stunning, unobstructed views from this modern, stylish unit offering the perfect blend of comfort and convenience. Featuring an open-concept layout, a sleek chefs kitchen with stainless steel appliances, and generous cabinetry for ample storage. The spacious bedroom opens onto a serene balcony showcasing panoramic views of Pearson Airport, Downtown Mississauga, and North York. Residents enjoy access to premium amenities including a state-of-the-art fitness center and a beautiful rooftop terrace. Located in a highly sought-after neighborhood with excellent transit and nearby conveniences. One parking (owned) spot. Internet is included in the condo fees. (id:26049)
62 Bakersfield Road
Brampton, Ontario
This stunning, move-in-ready home offers over 4,000 sq ft of living space above ground, plus two basement units, including a legal basement apartment with a separate entrance, a fantastic opportunity for extra income. Inside, you'll find a spacious and functional layout featuring two primary bedrooms upstairs, each with its own ensuite, perfect for multi-generational families or guests. The upper level also includes a large family room, ideal for cozy movie nights or as a kids play area.The main floor offers a dedicated office, ideal for working from home, along with open-concept living and dining spaces. Enjoy a rare 3-car tandem garage and plenty of storage throughout.This home is filled with tasteful upgrades, including hardwood flooring, a gourmet kitchen, upgraded laundry, potlights inside and out, fresh paint and elegant finishes that make it truly stand out. Located in a highly desirable Brampton neighbourhood, you're just minutes from top-rated schools, parks, community centre, public transit, place of worship and major highways. (id:26049)
1411 Lobelia Crescent
Milton, Ontario
Welcome to modern luxury in this nearly-new, 3-year-old home! Offering over 3400 sq ft on a Premium 43' Lot in Milton's desired community of Walker. Originally a 5-bedroom and 4-bathroom home, A custom 8-foot door introduces you to a welcoming foyer with 24x24 polished porcelain tiles. The sun-drenched living room, with pot lights and a large window, effortlessly connects to the dining room and butler's pantry, providing an exceptional layout for hosting and entertaining. The expansive kitchen is a chef's dream, with premium built-in appliances, including a smart refrigerator, upgraded soft-close cabinetry, and a stylish backsplash. An adjacent spacious breakfast area offers a convenient walk-out to the lush backyard, perfect for enjoying outdoor moments. The great room, with a gas fireplace and large windows, provides a comfortable and inviting atmosphere for relaxation and gatherings. The second floor presents five generously sized bedrooms, including a primary retreat with an oversized Primary bedroom, separate his-and-hers closets, and a luxurious five-piece ensuite bathroom. The remaining four well-proportioned bedrooms and two additional full bathrooms, along with the convenience of second-floor laundry, create an ideal family sanctuary. The unfinished basement boasts larger windows and is rough-in ready, a blank canvas ready for your personal touch and design. This home offers everything a large family could desire; seize this exceptional opportunity! (id:26049)
82 Uxbridge Avenue E
Toronto, Ontario
Nestled in one of Toronto's most desirable districts, this Three-bedroom, three-bathroom townhouse is freshly painted and conveniently located within minutes of downtown and the 401. The Junction is celebrated for its rich history and community spirit, making it a fantastic place to live or invest. Enjoy the convenience of urban living, local art, and cultural activities. With public transit just a stone's throw away, commuting to work or exploring the city has never been easier. Around the area are a variety of shops, dining and entertaining options. You'll be within walking distance of Charles Sauriol Elementary School. (id:26049)
163 Confederation Street
Halton Hills, Ontario
Nestled On A Picturesque 3/4-Acre Forest, This Meticulously Renovated Home Offers The Perfect Blend Of Modern Elegance And Natural Beauty. With Custom Trim, A Gourmet Kitchen Featuring Quartz Countertops, A Spacious Island, And A Cozy Coffee Bar, Every Detail Has Been Thoughtfully Crafted. Wide Plank Hardwood Floors Throughout, Two Wood-Burning Fireplaces, And A Walkout To A Sprawling Deck With Scenic Views Perfect For Entertaining The Primary Suite Is A True Oasis, Boasting Four Closets And A Luxurious 5-Piece Ensuite. Two Additional Generously Sized Bright Bedrooms Share A 3-Piece Bathroom. The Bright Walkout Basement Includes A Wine Cellar, Two Bedrooms, 3-Piece Bath, And Two Versatile Rec Areas With Scenic Views.Located In The Highly Desired And Charming Village Of Glen Williams, This Property Offers Scenic Walking Trails And Convenient Access To Amenities, Highways, And Vibrant Local Shops. Don't Miss This Opportunity To Make This Stunning Home Your Own!!! (id:26049)
2406 Angora Street
Pickering, Ontario
This stunning 3-year-new 4-bedroom, 3-bathroom semi-detached home in the sought-after New Seaton neighborhood combines modern design, top-notch finishes, and thoughtful details. Backing onto a future park and school, it is ideally located near Highway 407, Highway 401, the GO Station, shopping centers, schools, parks, and hiking trails, ensuring convenience and accessibility. The open-concept main floor features 9-foot ceilings, gleaming hardwood floors, and upgraded light fixtures, seamlessly connecting the living, dining, and kitchen areas. The chef-inspired kitchen includes ample storage and a spacious dining area, perfect for family gatherings or entertaining. Large windows throughout provide abundant natural light, while elegant details such as a stained hardwood staircase with iron pickets and wall wainscoting add sophistication. Upstairs, the luxurious master bedroom offers a large walk-in closet and a spa-like 5-piece ensuite with a rejuvenating soaker tub and separate standing shower. Three additional bedrooms provide comfort and versatility, offering plenty of space for family or guests. Conveniently, public elementary schools will be within walking distance. Designed with high-quality finishes and situated in a serene, picturesque setting, this semi-detached home epitomizes stylish and functional living, creating the perfect haven for homeowners seeking comfort and elegance. (id:26049)
4 Greendowns Drive
Toronto, Ontario
Recently renovated Open Concept Home. New Windows. New Floors, New bathrooms, New Potlights, New Deck, New concrete on the side, New Powder room, New Deck. This is a huge backsplit house with lots of potential. Lower portion with two bedrooms, separate kitchen, and bath was rented for 2200. Two more basement apartments possible in unspoiled huge basement! Lower Floor Family Room With Fireplace, Good Sized Bedrooms And Large Living/Dining Area, Oak Staircase, Garage Door With Opener And Huge Backyard. (id:26049)
1601 - 1 Lee Centre Drive
Toronto, Ontario
Bright & Spacious 1+1 Bedroom Condo with Stunning City Views. Prime Scarborough Location. Welcome to this beautifully maintained unit featuring an open-concept living and dining area with large bright windows and unobstructed views of the city. The modern kitchen offers a breakfast bar, and overlooks the living space,The primary bedroom is bright and cozy with a double closet. The den, enclosed with the door, functions perfectly as a home office, guest room, or nursery.4-Piece Bathroom In-suite, Freshly Painted, New Light Fixtures.Steps to TTC Minutes to Scarborough Town Center.Quick Access to Hwy 401 Close to Shopping, Dining, and Groceries.Ideal for first-time buyers, investors, or anyone seeking a convenient and vibrant urban lifestyle. (id:26049)
331 Conlin West Road
Oshawa, Ontario
Welcome to 331 Colin Road West. A rare gem in the heart of North Oshawa, sought-after Northwood Community! This beautifully renovated home offers approx. 3000 sq ft of finished living space on a premium 75x200 ft lot, surrounded by green space and clear views. Thoughtfully updated from top to bottom, this one-of-a-kind property features 4 spacious bedrooms, 3 modern bathrooms, and a fully finished walk-out basement with separate entrance perfect for rental income potential or an in-law suite.The open-concept layout is filled with natural light and showcases stunning upgrades including all-new flooring, pot lights throughout and upgraded light fixtures, elegant wainscoting, and a sleek custom kitchen with quartz countertops, large island, and quartz backsplash. Enjoy indoor-outdoor living with multiple decks on the main floor and a terrace and balcony on the second level, ideal for entertaining or relaxing. Additional upgrades include a new roof, oversized garage doors, and fully landscaped front and rear yards. The massive backyard offers endless possibilities for outdoor enjoyment or future expansion. Located minutes from Durham College, Ontario Tech, Highway 407, parks, trails, and all essential amenities, this home is the perfect blend of modern luxury and peaceful living. This property has a commercial zoning with allows you to operate your businesses from Home. Don't miss your chance to own this extraordinary property come see it for yourself and fall in love with everything 331 Colin Road West has to offer! (id:26049)
1496 Grandview Street N
Oshawa, Ontario
This Double Garage Detached Home Is In The Centre Of Oshawa. Walking Distance To Shopping Plazas, Schools, Movie Theatre, Parks And Nature Walks. Finished Basement Includes Additional Bath And Office Space. Generous Master Suite Features Walk-In Closet & 4Pce Ensuite. Motion Sensing Stair Lighting To Basement Saves Energy. Updated Kitchen Includes B/I Micro & Wine Fridge- (Fridge And Stove Sept 2019) . Lennox Furnace & A/C (Nov 2019 And 2020), Both 10-year Warranty, Remaining Year Transferable. Aluminum Alloy Glass Patio Cover 2020. Front Door And All The Windows Updated in 2020. Most Windows (Including Basement Windows) Are Triple Layers That Reduces Noise And Save Energy. Shingle Updated In 2017. Extended Fence Along The Side Of The House Makes The Backyard More Secure And More Free Running Space For Your Furry Friends. (id:26049)
22 Leona Drive
Toronto, Ontario
Exquisitely Designed and Thoughtfully Planned Custom Residence Built in 2018, Ideally Located! Boasting approximately 3,660 sq. ft. plus a professionally finished walk-out basement, this home showcases impeccable craftsmanship and refined details throughout. Highlights include extensive custom millwork and built-ins such as paneled walls, a private library, elegant wainscoting, and a custom wall unit. Premium finishes include marble and hardwood flooring, LED pot lights, crown molding, and five skylights that flood the space with natural light. The gourmet kitchen features high-quality cabinetry, a spacious breakfast area, and top-of-the-line Thermador appliances. The professionally finished walk-out basement offers a large recreation area, two additional bedrooms, two full 3-piece bathrooms, a wet bar, Exterior is clad in stunning limestone with elegant copper bay window accents, and durable brick finishes on the sides and rear. The fully landscaped backyard complete with a large deck and patio, and a fully fenced yard - ideal for entertaining or relaxing in private. (id:26049)
2505 - 68 Shuter Street
Toronto, Ontario
Executive 2 Bedroom + Den South/West Corner Large Unit, Located In The Heart Of Downtown Church/Shutter. Minutes To U of T, Ryerson, Eaton Centre, Dundas Square, George Brown, Massey Hall, TTC & Subway. Quick Connection To DVP/Gardiner. Premium Amenities With Gym, Party Room, Outdoor Terrace With Unobstructed View. Whether you are in the living room, dining room or master bedroom, you can enjoy the beautiful view of Lake Ontario. A sumptuous dinner accompanied by the golden afterglow will enhance your life taste. Move In and Enjoy! (id:26049)
3210 - 763 Bay Street
Toronto, Ontario
Location! the vibrant heart of downtown. Luxury College Park Condo, 24HRS Dominion, Great Layout, Den Can Be 2nd Bedroom, Open Concept Kitchen With Granite Counter, Direct Underground Access To College Subway Station. Convenience At Its Best: Ikea, Dining, Bank, Pharmacy, Foodcourt, Lcbo. Walking Distance To Uoft, Ryerson, Yorkville, Eaton Center, Financial District, Hospitals And More! Great Amenities: Indoor Pool, Gym, Sauna, Game Room, Guest Suites And 24Hrs Concierge. Great Unobstructed View. One Parking Included. (id:26049)
33 Kirkland Boulevard
Toronto, Ontario
Sought-after, fast-growing neighbourhood! Live in, Build New or Renovate. Here's your chance to secure a prime detached 50 x 120 ft lot. Option for 3rd main floor bedroom/office, beside 3piece roll in bath, perfect for multigenerational living or added convenience with lots of natural light. Main floor features Hardwood floors in the formal dining room and in the spacious L-shaped living room. Eat-in kitchen is functional, while the tremendous family room addition is complete with separate heating and air conditioning unit, perfect for entertaining guests along with a side door to private yard. Upstairs offers 2 generous bedrooms, with full Bath, storage and large walk-in closet. The finished basement has a fireplace, tons of closet & storage space along with a recreation and games room. Front entry features a level, wheelchair-accessible ramp ensuring easy access. There is flagstone underneath the ramp if you choose to remove it. The property is ideally located just a 5-minute walk from Lawrence Plaza and Lawrence Subway Station, providing excellent public transit connections. With easy access to the TTC, Highway 401, and proximity to Yorkdale Shopping Centre, shops, parks, restaurants, and places of worship, everything you need is right at your doorstep. Situated on a quiet, family-friendly street, this property is an ideal place to call home or invest. (id:26049)
41 - 5659 Glen Erin Drive E
Mississauga, Ontario
Gorgeous End Unit Like A Semi, In The Heart Of Central Erin Mills. Sun Filled rooms, lots of Windows, Large Bright Kitchen W/Granite Counter Top & Walk-Out To Patio backing on to garden. Sparkling S.S. Appliances!* newer refrigerator and dishwasher. Separate Living & Dining Rooms. Spacious Master Bedroom With Sitting Area, Huge walkin closet. Finished Basement With office room, Rec room & Gas Fireplace! Walking Distance To top rated Schools John Fraser, Gonzaga, Erin Mills Town Centre, Shopping, Parks, Bus & Go Train! Minute To Hwy 403. Playground access from backyard. 5 minutes drive to Streetsville Go. Unbeatable connectivity of bus stops. Tons of Visitors parking. (id:26049)
58 Leagate Street
Brampton, Ontario
Beautiful family home with 5 bedrooms, boasting a fully finished basement with its own entrance and abundant natural light. The lower level includes a spacious kitchen, living area, bedroom, a three-piece bath, and a cold storage room. The master suite features an ensuite bathroom with a soaker tub, separate shower, and a generously-sized walk-in closet. The open concept kitchen leads to a large deck and a convenient storage shed, perfect for enjoying outdoor living. Main floor laundry adds to the home's practicality and comfort. (id:26049)
51 Waterbury Street
Caledon, Ontario
Welcome to 51 Waterbury Street, your East Bolton dream home! This stunning property has it all: a spacious open-concept layout perfect for entertaining, a premium lot featuring a large double car driveway, and a generously sized backyard ideal for family gatherings or quiet relaxation. The kitchen provides beautiful stainless steel appliances, a brand-new fridge, and ample space to inspire your inner chef. Recent upgrades, including a new roof, new windows, new window coverings, LED light fixtures throughout, and new AC, ensure peace of mind for years to come. Conveniently located near top-rated schools, parks, restaurants, shops, transit, and major highways, this home combines modern comfort with everyday convenience. Don't miss the opportunity to make it yours! (id:26049)
3028 - 3888 Duke Of York Boulevard
Mississauga, Ontario
Located in Mississauga's vibrant City Centre, 3888 Duke of York offers the ultimate urban lifestyle with unmatched convenience in an amenity-rich neighbourhood. Step outside to a walker's paradise surrounded by Square One Shopping Centre, Celebration Square, Sheridan College, and an endless selection of dining, cafes, and entertainment. Commuters will appreciate easy access to the GO Station, MiWay Transit, and major highways. Inside the Ovation towers, residents enjoy 24-hour concierge, state-of-the-art fitness centre, indoor pool, and an expansive rooftop terrace with BBQs and landscaped gardens. This spacious 3-bedroom, 2-bath suite spans over 1,030 sq.ft of thoughtfully curated living space with an open concept layout. The split-bedroom plan offers privacy for families or professionals, while floor-to-ceiling windows and a private balcony offering breathtaking city and sunset views. The kitchen features stainless steel appliances and ample cabinetry, while the spacious primary retreat boasts a walk-in closet and a 4-piece ensuite. Perfectly positioned on a the 14th level for quiet enjoyment and panoramic vistas. Do not miss out on this offering! (id:26049)
21 Terrell Avenue
Georgina, Ontario
4 years new well maintained walk-out basement great layout sunny house, located in the heart of the new developed community, close to a park with multi facilities, walk to Lake Simcoe, 30 mins drive to Toronto. Great for living or for lease investment, hold to earn the future appreciation. This could be your best option, don't miss, book a showing now! You are purchasing a lifestyle, not just a house to live in. (id:26049)
14 Webster Drive
Aurora, Ontario
Charming full-brick raised bungalow in high-demand Southeast Aurora! Located in the popular Regency Acres community, just steps to schools, parks, Yonge St, and transit. This well-maintained home features a bright open-concept living/dining area with hardwood floors, crown mouldings, and a spacious eat-in kitchen. Walk out to a private backyard with bi-level deck, perennial gardens, and mature trees. Main level offers 3 bedrooms, while the finished lower level has a separate entrance, large rec room, 2 bedrooms, kitchenette, and 3-pc bathideal for in-law suite, rental income, or multigenerational living. Close to Hwy 404/400, shopping, and all amenities. A rare opportunity! (id:26049)
90 Spragg Circle
Markham, Ontario
A Must See!!! The Bright, Spacious, 3+2 Bedrooms Home In High Demand Markham Village. Featuring Fully Customized Eat-In Kitchen W/New Fridge. Separate Big Living & Dinning Areas, Spacious Family Room W/Custom Fireplace, W/Walk Out To Back Yard. Spacious Master BR with Walk-In Closet , 3PC Washroom . Separate Entrance Finished Basement Comes With Kitchen & Appliances, Living And Dinning Area, 3PC Washroom & Two Bedrooms. Use It As In-Law Suite Or Potential for Rental Income ( Seller Does Not Warrant Retrofit Status). A/C (3 Years New ), Hot Water Tank Owned (3-4 Years New) Top Ranked Markham District High School , St. Kateri Tekakwitha Catholic Elementary School, Edward T. Crowle Public School Nearby. (id:26049)
84 Grasslands Avenue
Richmond Hill, Ontario
Experience modern luxury in this fully renovated, sun-filled townhouse in prestigious Bayview Glen. Boasting high-end finishes and a thoughtfully designed open-concept layout, this exquisite home maximizes space, natural light, and privacy. With three spacious bedrooms and three bathrooms, its perfect for families seeking both comfort and sophistication. The expansive family room features a warm granite fireplace and premium engineered hardwood flooring throughout. Freshly painted with updated light fixtures, the home has a stylish, contemporary feel. The chef-inspired kitchen is a culinary dream, offering custom cabinetry, quartz countertops, a sleek quartz slab backsplash, a large center island with an undermount sink and modern faucet, and stainless-steel appliances. Additional upgrades include new stair treads, posts spindles, bannisters, and an updated powder room with a designer vanity and quartz countertop. The primary bedroom retreat boasts a walk-in closet and a luxurious 5-piece ensuite. A fully fenced backyard provides privacy and outdoor enjoyment, while direct garage access adds convenience. Ideally located within walking distance to top-rated schools, parks, and community centers, this home is just minutes from premier shopping, transit, the GO Train, and major highways 404, 407, and 7. Move-in ready and designed for modern living, this exceptional home is a must-see! (id:26049)
57 Hanson Crescent
Whitby, Ontario
The Wait is Over! Discover Your One-of-a-Kind Fully Renovated Estate with Spa-Like Backyard Retreat. Step into luxury with this truly exceptional 5,000 sq. ft. masterpiece, where no detail has been overlooked. Fully renovated from top to bottom, this one-of-a-kind residence showcases the highest quality finishes throughout offering a seamless blend of modern elegance and timeless design.From custom millwork and wide-plank hardwood floors to designer lighting and top-of-the-line appliances, every inch of this home reflects superior craftsmanship and sophisticated taste.The home features expansive living spaces flooded with natural light, a chefs kitchen, spa-inspired bathrooms, and spacious bedrooms designed for ultimate comfort. Perfect for both entertaining and everyday living, the layout flows effortlessly with thoughtful design touches at every turn.Step outside into your own private oasis. An immaculately landscaped backyard. Unwind in the tranquil spa-like setting featuring a luxurious swimming pool, serene water features, lush greenery, and elegant stonework, all curated for year-round relaxation and enjoyment.This rare offering is more than a homeits a lifestyle (id:26049)
468 Tennyson Court
Oshawa, Ontario
Incredible Potential in Prime Donevan! Welcome to this solid 4-level backsplit nestled on a quiet cul de sac in a family-friendly neighbourhood. This well-maintained semi-detached home offers 3 spacious bedrooms (formerly 4, easily converted back) and 1.5 baths. While it needs cosmetic updates, it has been lovingly cared for and is clean and move-in ready. What truly sets this property apart is the exceptional detached garage a rare find, with space to accommodate 5 to 6 vehicles, ideal for car enthusiasts, hobbyists, or small business owners needing storage for tools or equipment. Situated on a deep, pie-shaped lot with no rear neighbours, offering privacy and open space. An excellent opportunity for investors, renovators, or buyers seeking extra utility space. Dont miss your chance to unlock this property's full potential! (id:26049)
2601 - 60 Town Centre Court
Toronto, Ontario
Excellent Location!! Bright & Luxury 1 Bedroom Condo With Beautiful View. Large Open Concept Design. Walking Distance To Scarborough Town Centre. Subway, TTC, Y.M.C.A. Restaurants, Shops, And Much More!!. Great access to Hwy 401. Included One parking and One locker. (id:26049)
69 Reed Drive
Ajax, Ontario
Welcome To Your Dream Starter Home On A Quiet Street With A Legal Basement Apartment! This Freshly Painted Rare 2 Storey Home On A Premium Lot Is Perfect For First Time Buyers Or Down Sizing! Located In The Middle Of A Very Quiet Family Friendly Street. Houses Like This One Do Not Come On The Market Often, Making It The Perfect Home For You & Your Family. As You Enter The Home Through The Cozy Porch, You'll Notice The Stunning Living Space With An Oversized Window Overlooking Your Large Front Yard With Mature Trees. The Dining Area Is Perfect For Family Gatherings! The Chef's Kitchen Features Tons Of Cabinet Space & All Stainless Steel Appliances. There Is A Walk Out Entrance To The Large Legal Basement For Future Income Potential Or An In-Law Suite. The Basement Is Very Open Concept & Is Perfect For Entertaining Friends/Family. All The Flooring In The Foyer, Kitchen & Bathrooms Are Brand New Designer Grade. There Is A Oversized Backyard Perfect For A Pool Or For Entertaining This Summer. All Of The Electrical In This Home (Plugs, Switches & Light Fixtures) Have Been Newly Upgraded! This Home Is Truly A Rare Find And A Must-See For Anyone Looking For A Well Cared Home To Call Their Own! (id:26049)
40 Lovegrove Lane
Ajax, Ontario
Exceptional Opportunity to Own a Main Floor Corner Unit Bungalow with 2 Bedrooms and 2 Baths in Central Ajax! Built by Coughlan Homes, this stacked townhouse is ideally situated near shopping, dining, recreation centers, and easy access to Highway 401. Impeccably maintained, bright, and spacious, this unit features an open-concept layout, an oversized primary bedroom with an ensuite, and upgrades throughout, including stylish California shutters. Comes with convenient parking and a detached garage right out front. Enjoy the convenience of walking everywhere! (id:26049)
60 Morland Crescent
Ajax, Ontario
Embrace luxurious north Ajax living in the Morland Enclave, an exclusive crescent of magnificent homes built by a quality reputable builder -- and this one could be yours! Discover a majestic four bedroom masterpiece, with breathtaking soaring 16 feet cathedral ceilings and an open concept layout as you enter. Newly renovated throughout, the gleaming hardwood floors and custom staircase welcomes you proudly as you walk into this family home. You'll find large rooms inviting you: a vast kitchen with quartz countertop, custom cabinetry and top of the line appliances; an eat-in breakfast area with a walk-out to your deck ready for entertaining and a large private backyard with no neighbour behind you; a warm family room anointed with a gas fireplace and windows bringing in natural light. Pot lights showcase your main room spaces and large windows bring in lots of natural light. Upstairs: a large primary bedroom with a walk-in closet and a 5 piece ensuite spa-like retreat complete with soaker tub and stand up shower. A large bedroom with four windows spanning its width and an extra large closet is perfect for a home office, kids playroom or guest bedroom. Every washroom has been updated with meticulous detail -- no expense has been spared. The basement is waiting for your personal touch, with a large recreation room ready for your home theatre system, gaming, kids play area or entertainment. An exercise room that can be converted to an additional bedroom is perfect for additional guests or the in-laws. A rough-in for a separate four piece washroom and rough-in for a kitchenette provide expansive opportunities to add function and convenience to your basement living space. This is your luxurious dream home, lovingly renovated by its current owners, and ready for your personal touch and enjoyment. Desirable schools are a walk away. Deer Creek Golf is a quick drive. Parks and trails are waiting for you. The only question is: are you ready to make this your next home? (id:26049)
1 - 3409 St.clair Avenue E
Toronto, Ontario
Prime Location, Minutes Walk to Warden Subway. well maintained End Unit Townhouse, Open concept Living/Dining area. Very Close to Tec School,Park,Shopping,dining,Worship Places. (id:26049)




