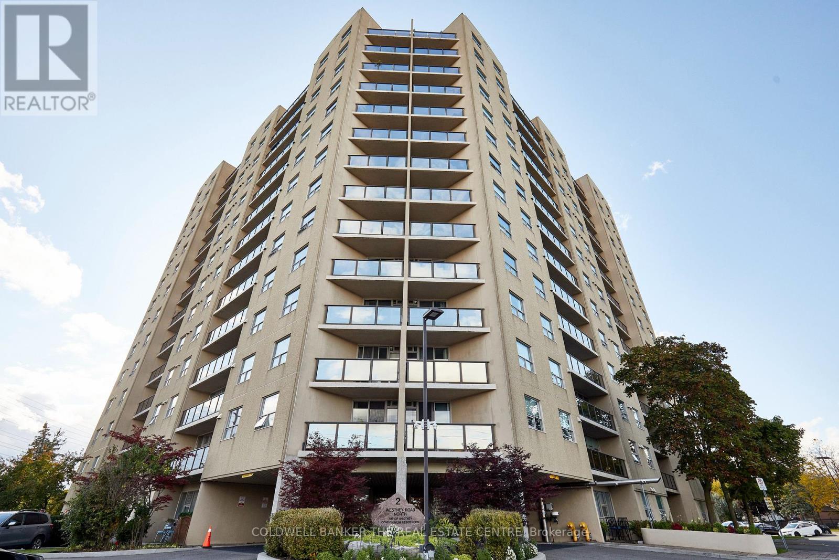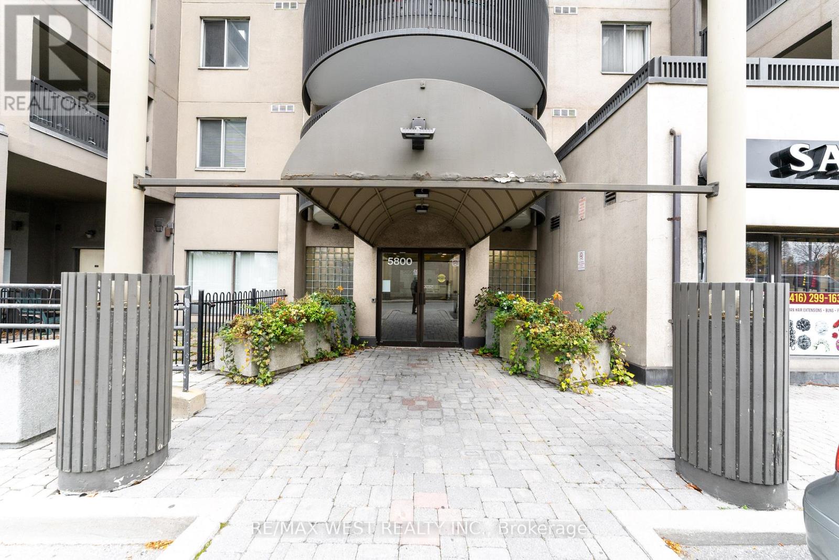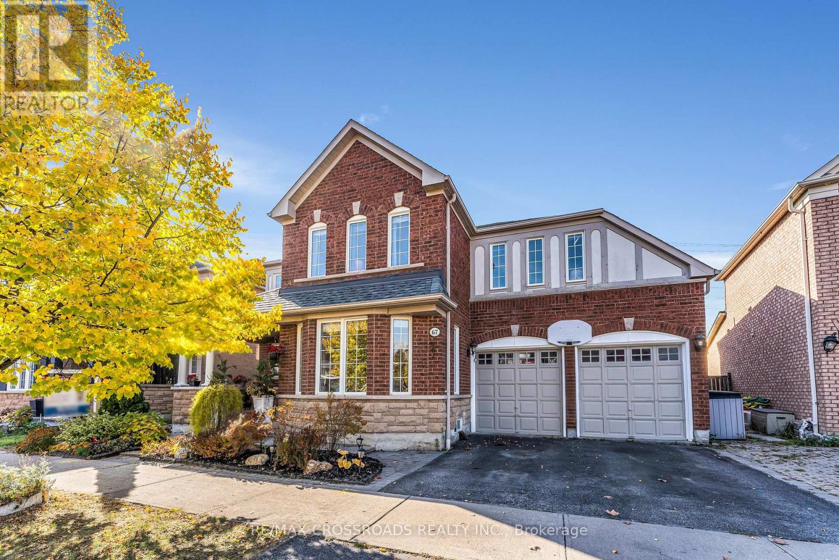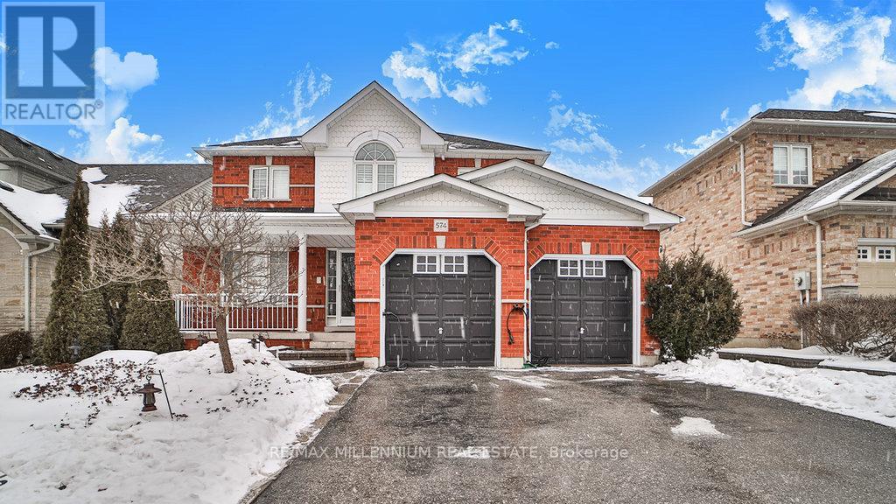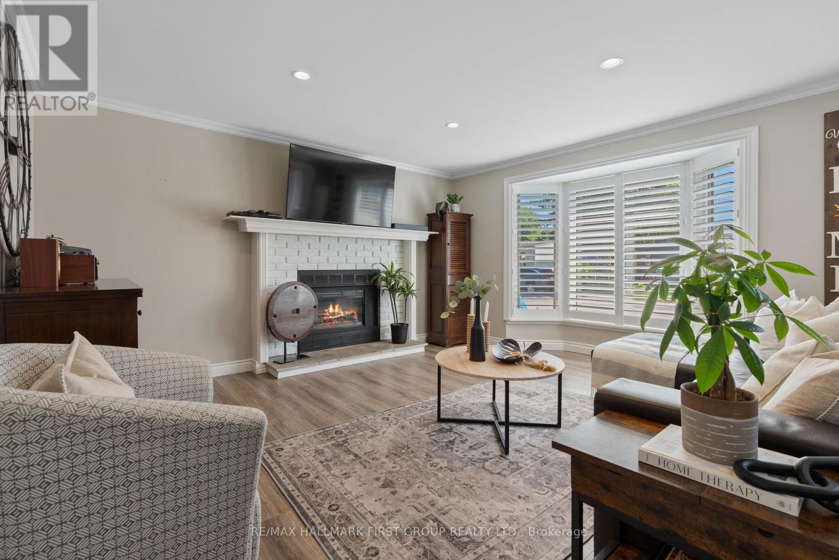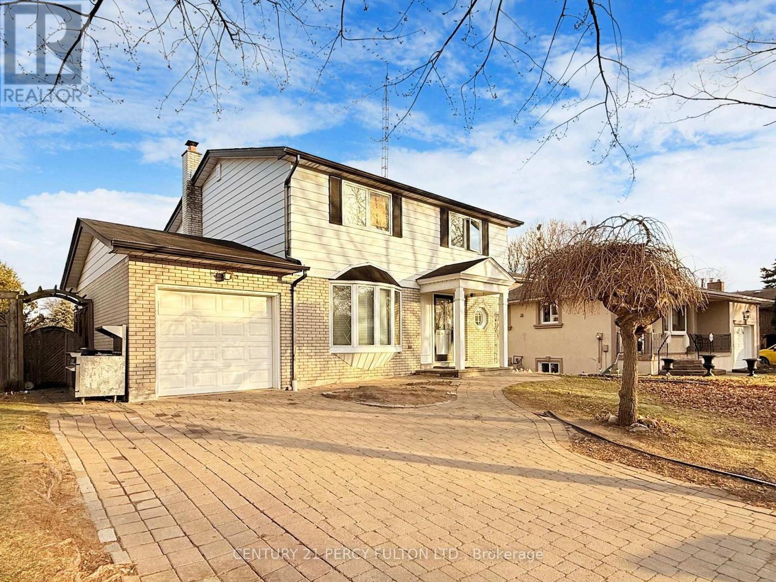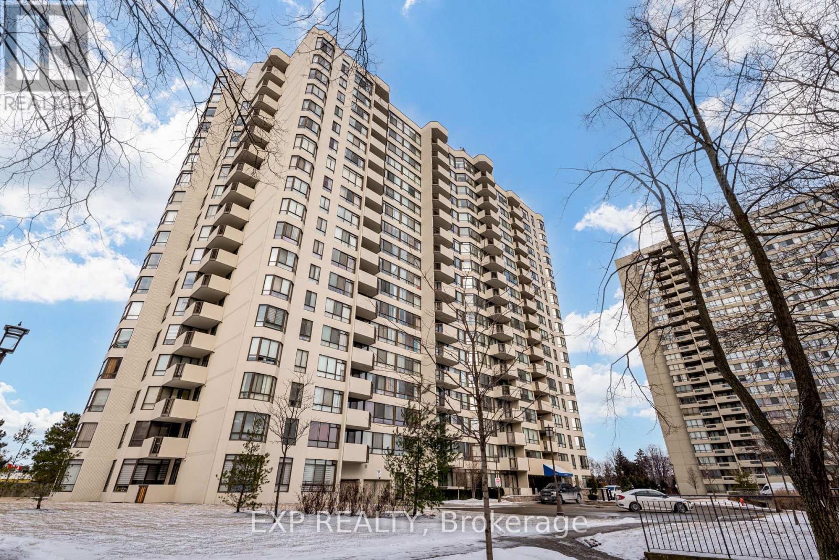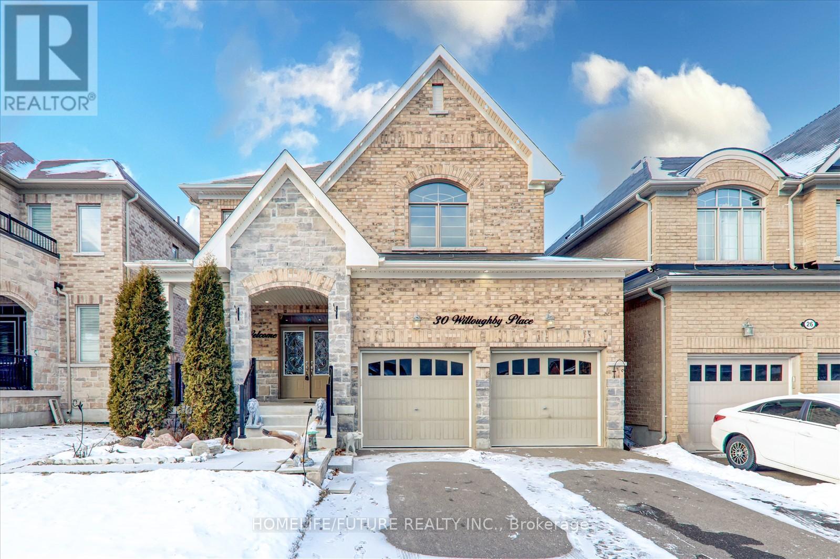1410 - 101 Prudential Drive
Toronto, Ontario
OPPORTUNITY KNOCKS! Big, bright and beautiful 1 bedroom, 1 bathroom condo available for sale in ultra-convenient Scarborough location. Sunny open-concept living and dining area with walk-out to spacious open balcony, and with huge floor-to-ceiling windows that let the light pour in and penetrate the space. Large, eat-in kitchen with stainless-steel appliances, ceramic tile floor and plenty of storage room. Airy primary bedroom with large mirrored closet and ample room fora work-station. Modern fully renovated 4 piece bathroom with sleek tasteful finishes. Unit includes 1owned parking space. Enjoy low property taxes, and low maintenance-fees that include heat, hydro and water! Incredible potential for first-time buyers and investors.Well-maintained building with gym,outdoor pool, sauna, visitor parking and recreation area. So much to love! ****EXTRAS**** Fantastic Midland and Lawrence location that's steps from transit routes, parks, grocery stores, eateries, shops and services. Easy access to the 401, Scarborough Town Centre, and UofT's Scarborough campus. The best of the city awaits! (id:26049)
401 - 2 Westney Road N
Ajax, Ontario
Attention first time buyers, downsizers and investors! Welcome to Top of Westney! This bright and spacious, 2 bedroom, 2 bath unit, comes with 2 parking spaces and a large en-suite laundry, your best choice for value and affordability. This well-managed and beautifully maintained building is ideally located near the Ajax GO and the 401. Across the street from Westney Heights Plaza, including Sobeys, Shoppers, banks. Eateries and more. Moments away from Costco, Winners, Homesense etc.. Walk to Ajax Community Centre, pools, gyms, activities and programs. Enjoy this newly renovated, (freshly painted, with new laminate) throughout. All new windows and doors completed through common elements. All utilities are included in the very reasonable maintenance fees. Building amenities include an entry security system, an outdoor pool, a gym, a sauna. Location is everything, 2 Westney Road is at the centre of it all! (id:26049)
414 - 5800 Sheppard Avenue E
Toronto, Ontario
Welcome to this beautifully renovated 1+1 condo that combines modern design with comfort. Featuring an open concept living area, sleek new finishes, and plenty of natural light, this home is perfect for those seeking style and convenience. The spacious bedroom offers a peaceful retreat, while the versatile den can serve as an office, guest room, or extra storage. Enjoy easy access to public transit, shopping, dining, and the 401. A truly move-in-ready space that offers both comfort and functionality. Dont miss out! Unit has been destaged, pictures are from staging. (id:26049)
67 Alden Square
Ajax, Ontario
This Spacious and Beautifully Upgraded Home Is Located In One Of Ajax's Most Desirable Neighborhoods. The Property Offers 5+4 Bedrooms, 6 Washrooms, and A Newly Constructed Finished Legal Basement Apartment. It's Perfect For Large Family Living Or Entertaining With 3205 Square Feet Of Living Space Above Grade, 9 Feet Ceilings On The Main Floor and An Open-Concept Design. The Home Is Packed With Premium Features Such As Gas Fireplace, Central Vaccum, Pot Lights, Wall To Wall Cabinetry & Closet Organizers. You'll Love The High-end Light Fixtures, Which Pair Beautifully With The Hardwood Floors Throughout. There Is Also No Shortage Of Day Light With Large Windows All Over The House. Freshly Painted, The Home Feels Brand New, With A Large Kitchen Boasting Granite Countertops, A Center Island, and A Walkout To A Beautifully Landscaped Yard Featuring Meticulously Designed Gardens. For Added Convenience, The Second Level Features A Dedicated Laundry Room, While The Landscaped Backyard Offers A Peaceful Retreat. The Finished Basement Comes With Two Parts. One Half Offering A Legal Self Contained Apartment With Two Bedrooms, A Kitchen and A Private Separate Entrance. Second Half Comes With A Rec Room, A Wet Bar, 1 Bedroom And An Office. This Is Ideal In A Situation Where You Need Value With Rental Income But Also Need To Accommodate Your Large Family. The Separate Entrance Is Fenced From The Backyard So You Can Enjoy Complete Privacy. Located Near Top-Rated Schools, Parks, and Shopping Centers, This Home Is Ideal For A Large Family Looking For Luxury, Value and Convenience. (id:26049)
574 Clearsky Avenue
Oshawa, Ontario
Huge lot ! Located in the highly sought-after North Oshawa, this charming family home is designed with comfort and style in mind. It boasts 3 generously sized bedrooms (including a master with a private ensuite), a Den, and an additional bedroom and space in the beautifully NEW ! finished custom basement. Built by Halminen Homes as their model home, this property is a true showcase of craftsmanship and quality. Recent updates include a new roof, furnace, air conditioning, fridge, dishwasher, and stove. Throughout the home, youll find custom shutters, fresh paint on both the main floor and basement, and upgraded electrical with 200amp service plus a 60amp panel in the heated garage, which also includes an exhaust system ideal for the car enthusiast! The garage also features 2 NEMA 14-50 plugs, allowing you to charge two electric vehicles at once. Outside, enjoy a custom deck in the backyard. With bathrooms on every level, this home is perfect for a growing family. It's conveniently located near schools, public transit, the hospital, and essential shops and services. This property is a must-see! (id:26049)
8 Kawartha Road
Clarington, Ontario
Welcome to this beautifully renovated 2-bedroom, 2-bathroom bungalow in the highly sought-after Wilmont Creek community! This charming home boasts modern upgrades throughout, ensuring comfort and style in every corner.Step inside to discover a bright, open-concept living space adorned with high-quality finishes and flooring. The updated kitchen features sleek cabinetry, stainless steel appliances, plenty of counter space for cooking preparation, as well as a great pantry. The open concept design is fabulous for entertaining guests.Both bathrooms have been meticulously updated with contemporary fixtures, offering a spa-like experience.The primary bedroom is a serene retreat, complete with ample closet space and an elegant ensuite bathroom. The second bedroom is versatile, ideal for guests, a home office, or hobby room.Outside, enjoy your private, landscaped yard perfect for morning coffee or evening relaxation.With a short stroll to community amenities, including a clubhouse, golf course, and scenic walking trails along Lake Ontario, this home provides the perfect blend of tranquility and convenience.Move in and start enjoying the best of Wilmont Creek living today! **EXTRAS** $1,095.07 monthly total for maintenance fees and landlease. Maintenance fees are for golf course, wheelhouse (club house), 2 pools, hot tub, fitness centre, tennis, pickle ball, snow removal maintenance and more. (id:26049)
49 Walter Clifford Nesbitt Drive
Whitby, Ontario
Discover this stunning 3 year-old brick and stone detached home, featuring the spacious Penhill model with 2250 sq. ft. of living space and a double-car garage. Located in a safe and family-friendly neighborhood, this home boasts an inviting main floor with a large foyer, a formal dining room, and a cozy family room with a fireplace. The gourmet kitchen is a chef's dream, complete with quartz countertops, stainless steel appliances, and upgraded cabinetry. Upstairs, all bedrooms are designed with ensuite bathrooms, and a convenient laundry room is perfectly situated on the second floor. Elegant finishes include hardwood flooring throughout, upgraded window coverings, and modern light fixtures. The fully finished basement with a separate entrance and cold cellar provides additional potential for living space or rental opportunities. Outside, fully fenced backyard. With the remaining Tarion warranty & lots of upgrades, this home offers comfort and peace of mind for years to come. (id:26049)
31 Erinlea Crescent
Toronto, Ontario
Welcome to 31 Erinlea Crescent, a stunning 4-bedroom, 2-story home located in a highly sought-after, quiet neighborhood in Toronto. This charming residence features gleaming hardwood floors throughout the main and second floors, adding warmth and elegance to every space. The large bay windows flood the interior with natural light and offer picturesque views of the expansive, beautifully landscaped backyard. Enjoy outdoor living with interlocking stone in the driveway and backyard, providing a perfect blend of functionality and style. Nestled on a serene crescent, this home is ideal for families seeking tranquility without compromising on convenience. Dont miss this incredible opportunity to call Erinlea Crescent home! (id:26049)
136 King Lane E
Clarington, Ontario
Attention Investors, Developers, Builders & End Users! Discover the endless possibilities at 136 King Lane in Hampton! This impressive property spans over 20 breathtaking acres, offering a rare blend of rural charm and incredible development potential. Nestled between areas already zoned for residential use, this property presents a unique opportunity to explore future possibilities while enjoying all the benefits of a >3,000 sq. ft. home. The existing residence is a primed for someone with a unique vision, ideal for comfortable living or rental income while exploring the potential of the surrounding acreage. Featuring bright and open living spaces, ample bedrooms, and a layout perfect for families or multi-generational living, the home complements the natural beauty of its setting. The true highlight is the expansive land a mix of open fields, treed areas, and stunning views. Whether you're envisioning farming, recreational uses, or simply having a private retreat to call your own, the potential is endless. Situated near established residential zones, this property offers significant long-term investment appeal for those with a vision. Close to schools, parks, and local amenities, 136 King Lane combines the tranquility of rural living with the convenience of nearby urban centers. Buyers are encouraged to conduct their own due diligence regarding any potential changes or rezoning opportunities. Don't miss your chance to own this one-of-a-kind property that blends residential comfort with vast potential ideal for those seeking both lifestyle and opportunity. **EXTRAS** Buyers must conduct their own due diligence regarding zoning or development potential. (id:26049)
1012 - 2 Glamorgan Avenue
Toronto, Ontario
Welcome to The Copenhagen at Kennedy and 401! This stunning one-bedroom condo is perfect for a first time homebuyer, or a savvy investor! Featuring an open concept layout with floor to ceiling windows, bathing the space with natural light. The generously sized bedroom can accommodate easily a kingsize bed! Building includes a newly renovated lobby and entrance. Just steps to the TTC and Kennedy Commons for all your shopping needs. **EXTRAS** Stove, Fridge (id:26049)
604 - 275 Bamburgh Circle S
Toronto, Ontario
Welcome Home to Luxury Living! Enjoy this beautiful, airy and functional designed living space, including 119 sq. ft. balcony offering a breathtaking south-facing view. Located on the 6th floor, this bright and updated condo is part of the prestigious Luxury Vista by Tridel, nestled in the sought-after Warden/Steeles area. Situated in the highly regarded Dr. Norman Bethune CI district, this home is perfect for families or those looking to enjoy a comfortable and convenient lifestyle. The building boasts resort-style amenities, including both indoor and outdoor pools, immaculate gardens with gazebos, a fitness center, squash courts, billiards, indoor golf range, party room, indoor children's play area, 24-hour security, and so much more. Whether you're relaxing in your spacious living room or unwinding on your private balcony, you'll love coming home to this tranquil oasis. Don't miss your chance to live in one of the most desirable communities in Toronto. NOTE: Maintenance Fees Includes All Utilities and Basic Cable. (id:26049)
30 Willoughby Place
Clarington, Ontario
The Stunning - Great Location- 2-Storey Home Offers Privacy With No Neighbors Behind, Children Safe Cul-De-Sac Located In The Heart Of Bowmanville. Featuring 4 Bedrooms, 3 Baths, And A Double Car Garage With Driveway. Open Concept Main Floor With A Spacious Living, Dining, Family Room And A Modern Kitchen with Stainless Steel Appliances, Granite Counters, And A Breakfast Area. 9' Smooth Ceiling & Hardwood In Main Floor Upstairs, Find Four Generously Sized Bedrooms. Separate Entrance Through Car garage To Basement !!! Located Close To Schools, Trails, Historic Downtown Bowmanville, Shopping, And More! (id:26049)


