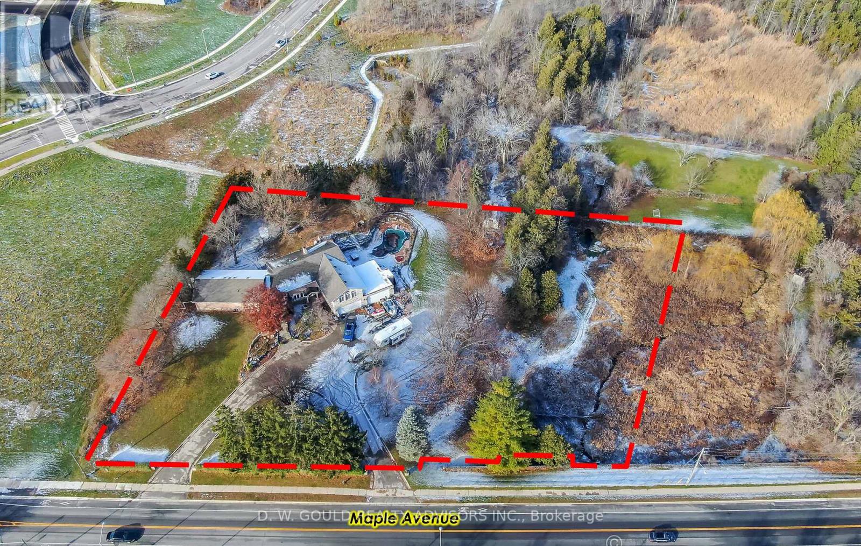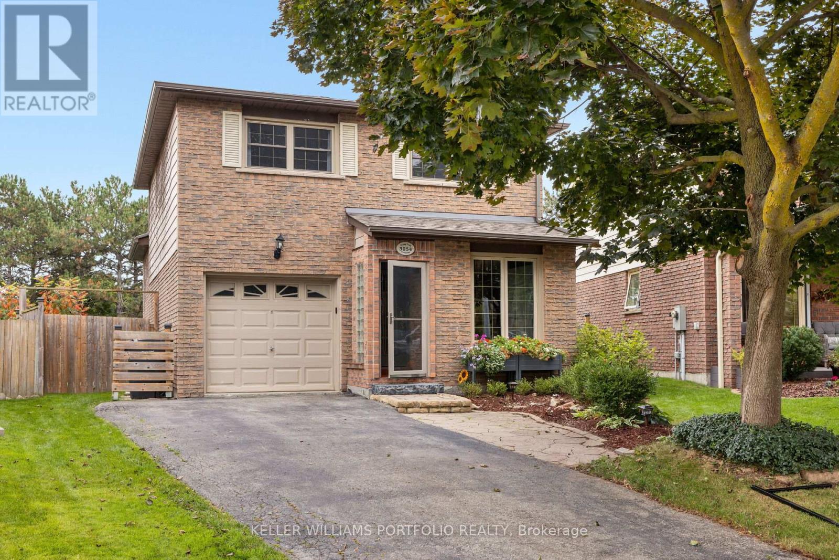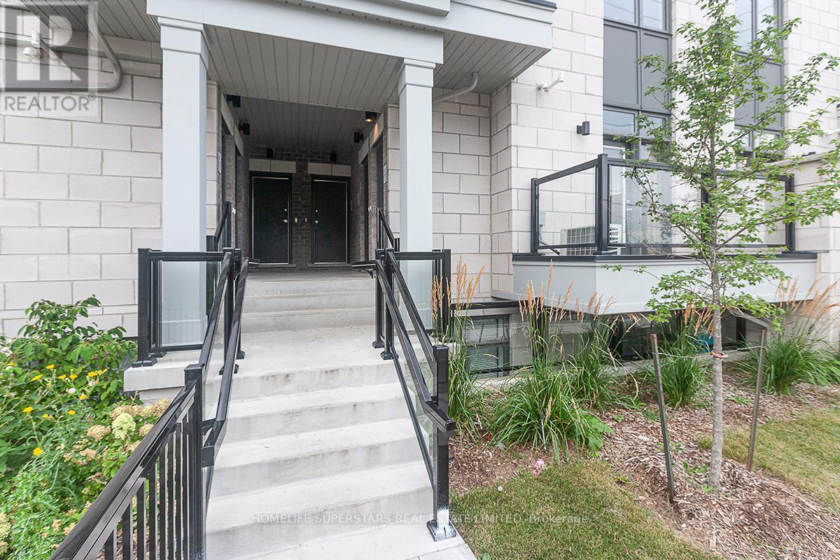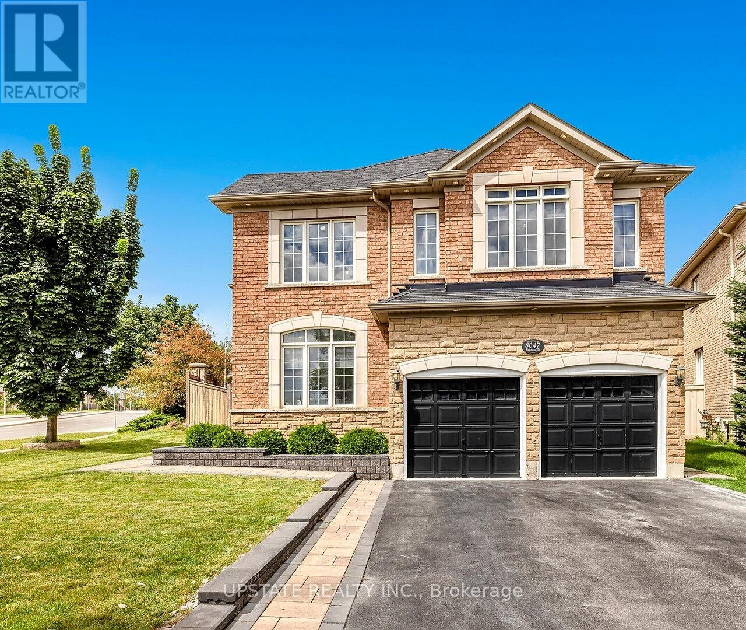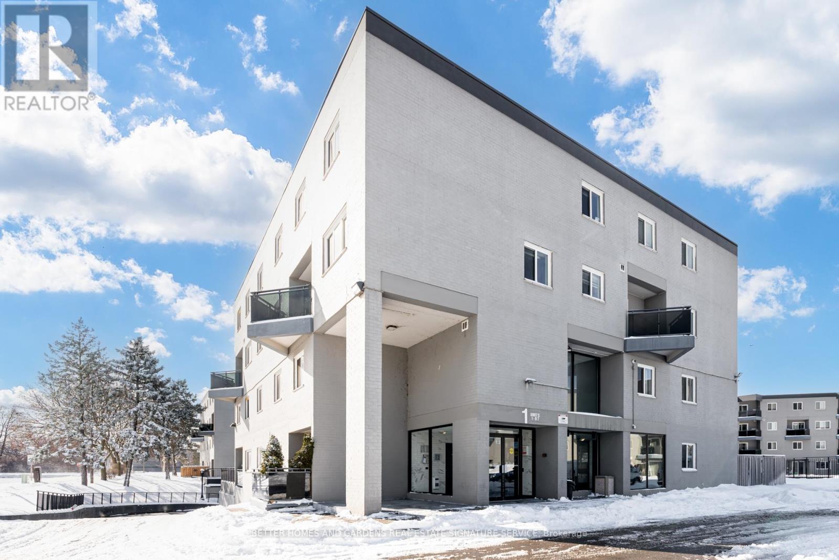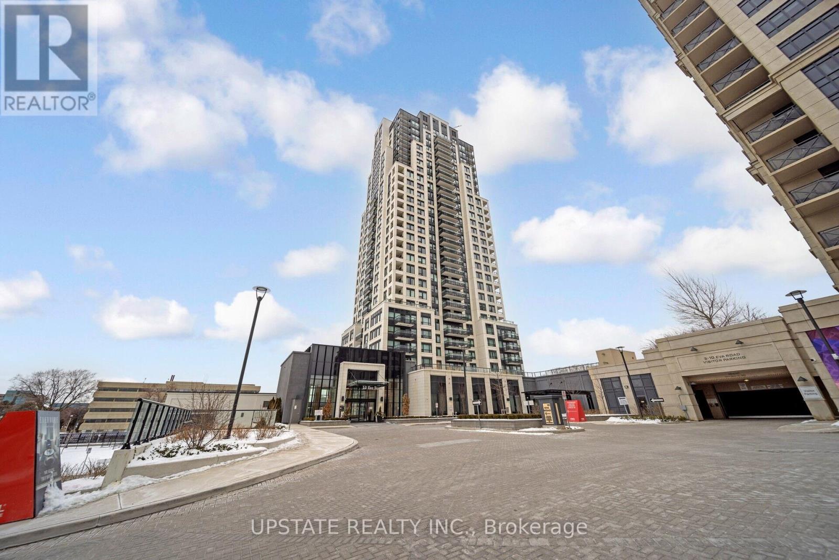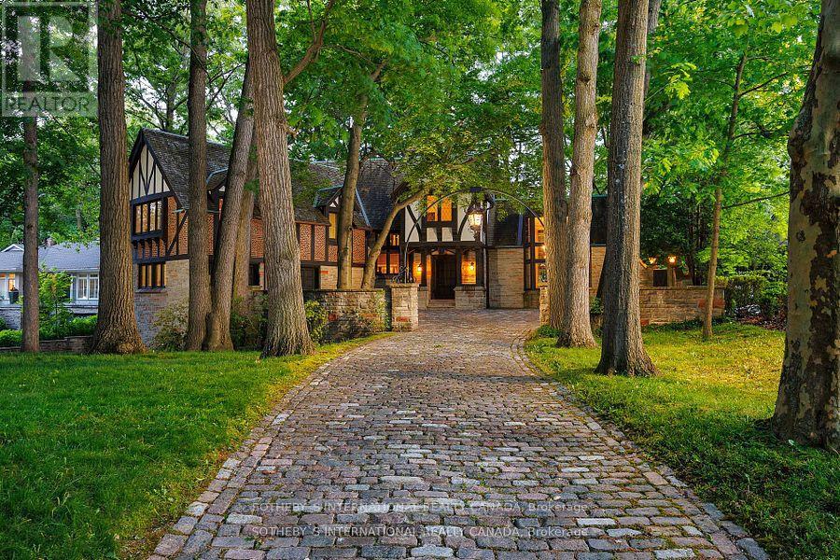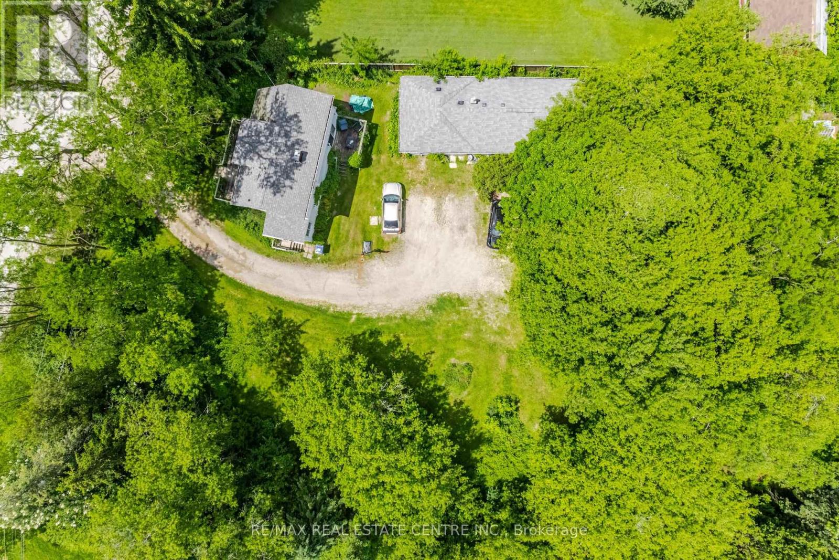358 Maple Avenue
Halton Hills, Ontario
+/-1.85 acre of Prime residential redevelopment lot, across from Golf course near Trafalgar in Georgetown. Re-develop the property for higher density (see adjacent project, zoning work required) or renovate existing home. This property features a spacious executive home. Please Review Available Marketing Materials Before Booking A Showing. Please Do Not Walk The Property Without An Appointment. See L/A re Future tax estimate and encroachment. (id:26049)
1715 - 60 Heintzman Street
Toronto, Ontario
Welcome to 60 Heintzman Street #1715, nestled in the heart of The Junction! This bright and spacious 2-bedroom, 2-bathroom unit offers 2 parking spots and 2 lockers, all with low maintenance fees. Featuring an open-concept design, the functional split-bedroom layout maximizes space and storage. The kitchen boasts stainless steel appliances and a convenient breakfast bar with granite countertops, perfect for dining. The living area leads to a private balcony with south-facing views, ready for your personal touch. The primary bedroom includes a walk-in closet and a 4-piece ensuite with a deep soaker tub, while the secondary bedroom features large windows and ample light. Enjoy exceptional building amenities such as a concierge, garden terrace with BBQ, children's playroom, study, and gym. Located steps from the TTC, UP Express, High Park, trendy Junction shops, cafes, restaurants, and Stockyards, this unit is your perfect urban retreat. **EXTRAS** *Listing contains virtually staged photos* Monthly condo fee includes all maintenance to building. Both bedrooms have custom blinds. Unit professionally cleaned and painted November 2024. (id:26049)
3054 Plum Tree Crescent
Mississauga, Ontario
Welcome to 3054 Plum Tree Crescent! This Spacious Split-Level Home has been Beautifully Upgraded, Light-Filled Living Spaces, Including a Custom Kitchen and a Living Room that Opens onto a Sun-Drenched Deck, Perfect for Relaxing After a Long Day, or Entertaining with Family and Friends. The Backyard is Exceptional a Private Oasis Surrounded by Mature Trees, Offering Incredible Seclusion as it Backs onto a Field with No Neighbours Behind. Rear width is Over 57 Feet wide! Perfect for Family Gatherings! This Home is Turn-Key and Comes with Everything You Need, Including Natural Gas Hookup for a BBQ, an Above Ground Pool, Treehouse for the kids, and Multiple Areas both Inside and Out for Enjoyment and Relaxation. All this, Steps to Top-Rated Schools and Quick Access to the 401, 407, 403, and GO Station for an Easy Commute. Your Dream Home Awaits! (id:26049)
110 - 20 Halliford Place E
Brampton, Ontario
Amazing property, very beautiful townhome in the heart of Brampton East community. Bright living and dining area with Balcony, large kitchen with island, stainless steal appliances, laminate and broadloom flooring, with 1 full washroom. Close to shopping, hospital, conservation area, schools, place of worship, public transit on the doorsteps. This beautiful property is on the intersection of Goreway Dr and Queen St East. **EXTRAS** All elf's, fridge, stove, dishwasher, washer & dryer (id:26049)
8047 Financial Drive
Brampton, Ontario
Welcome to this breathtaking fully upgraded premium corner lot, situated in a prestigious neighborhood on the border of Brampton and Mississauga. This stunning 4-bedroom home, with a finished 2-bedroom basement, is perfect for families seeking luxury and space. The double-door entry welcomes you into a separate formal living and dining room, leading to a spacious family room that features a cozy gas fireplace and pot lights throughout the main floor. Hardwood floors extend across the living, dining, and family rooms, creating an elegant feel. The kitchen, combined with the breakfast area, boasts stainless steel appliances, upgraded cabinets, a stylish backsplash, a center island, and a walkout to the yard, making it ideal for family gatherings. Upstairs, the huge primary bedroom offers a walk-in closet and a 5-piece ensuite with a soaking tub and separate shower. The other bedrooms are generously sized, providing comfort for all family members. Outside, the stone driveway and walkway enhance the home's curb appeal. Located close to highways 407 and 401, schools, grocery stores, banks, and restaurants are all within walking distance, offering unparalleled convenience. This home is a rare opportunity to enjoy upgraded living in a prime location! (id:26049)
15 - 2001 Bonnymede Drive
Mississauga, Ontario
Welcome to this beautifully renovated 2 storey condo in the heart of the Clarkson community. This bright and spacious home has been thoughtfully updated offering modern finishes and a comfortable living space.The main level features hardwood flooring and a fully renovated kitchen with quartz countertops, brand new stainless steel appliances, pot lights and new tile floors. Upstairs features a spacious primary bedroom with a walk-in closet and a private W/O balcony as well as another spacious bedroom across from it. BBQ's are also allowed with thte ground floor units like this one.Located in a prime area, this condo is within walking distance of the GO Train, public transit, and excellent schools. It is also extremely close to shopping, the QEW, Lake Ontario, scenic trails, parks, and so much more.Don't miss the opportunity to own this stunning home in one of Mississauga's most desirable neighborhoods. (id:26049)
2547 Morrison Avenue
Mississauga, Ontario
Beautiful Custom-Built Detached 4+1 Bedrooms / 4 Bathrooms Home situated on a Rare Premium 50 ft X 304 ft Property located in Prestigious Huron Park. Lovingly maintained by one family since it was built in 1999. Great Feng Shui for Health, Harmony & Balance! Approx 3200 sq ft, excluding Finished Basement!! 9 ft Ceilings on Main Floor with Ceramic Floors in Foyer and Hallway leading to Kitchen and Hardwood Floors Throughout. Generous Open Concept Kitchen with Updated Stainless Steel Appliances, Brand New Gas Range, New Faucet, Galaxy Stone Granite Countertops with Island, Sunny Breakfast Area with Large Windows and Walk-Out to Deck and Expansive Backyard Oasis. Comfortable Family Room with Gas Fireplace. Updated Light Fixtures. Main Floor Includes Office / Study, Laundry Room with Separate Entrance to Extra Deep 2-Car Garage with Plenty of Room for Storage. Large Primary Bedroom with 2 Walk-in Closets, Sitting Area and Spanking New Beautifully Renovated 5-piece En-suite with Free-Standing Tub. Freshly Painted Spacious Bedrooms and Closets. Pristine 4-piece Bathroom also Newly Renovated. Finished Basement Boasts Larger Windows, Wet-Bar, Cold Cellar, Workroom with Ample Shelves and Cupboards, 1 Spacious Bedroom with 2 Closets, 3-piece Bathroom with Shower, Oversized Rec Room with Gas Fireplace. Separate Walk-out to Backyard, Great Potential for in-law Suite. Custom-Built Shed with Electric Power, Vast Area for Vegetable Garden, Luscious Mature Trees & Blooming Perennial Gardens. (id:26049)
1006 - 10 Eva Road
Toronto, Ontario
Experience the pinnacle of modern urban living at West Village, located in the vibrant heart of Etobicoke. This stunning 1,100 sqft suite features 2 bedrooms, a den, and 2 bathrooms, perfectly combining style, functionality, and convenience. The open-concept design effortlessly integrates the living, dining, and kitchen areas, while large windows flood the space with natural light, creating a warm and inviting atmosphere. A standout feature is the spacious private balcony terrace, ideal for entertaining and enjoying breathtaking views of the cityscape. Nestled in a lively community, this condo offers unmatched convenience. Discover nearby parks, savor delicious meals at local restaurants, or explore the surrounding shopping districts. With easy access to public transportation, youre perfectly connected to everything the city has to offer. Parking & Locker! New World Class Amenities backed by the #1 Condo Builder in the Business! Rooftop Deck, Beautiful Gym, Fantastic Party Room, Great Concierge, Ideal Guest Suites, & enough Visitor Parking. For potential investors, the property is tenanted by AAA tenants. (id:26049)
44 - 4985 Southampton Drive
Mississauga, Ontario
Rarely Offered 600+Sqft Condo Stacked Townhome in Desired Churchill Meadows Community! 1 Bedroom & 1 Bathroom Ground Level Open Concept Living Space With Front Terrace Bringing in Plenty of Natural Sunlight. Perfect for First Time Home Buyers Or Investors!! Large Eat-In Kitchen W/Tall Cabinets. Spacious Bedroom With Walk-in Closet. Plenty Of Storage Space. Updates Includes Eng Hardwood Flooring (2024), Tiles in Bathroom and Rear Entrance Area (2021), AC (2024), Thermostat (2024). Includes 1 Car Garage Parking and Inside Access From Garage To Unit. This Property is Close to All Amenities, Shops, Services, Public Transit And Easy access to highways 403/407. (id:26049)
38 Edenbrook Hill
Toronto, Ontario
Step into elegance and history with this majestic Tudor estate, a unique gem backing onto St. George's Golf & Country Club, this rare find offers unparalleled charm and potential. This generational home is a testament to its enduring style and craftsmanship. Its timeless appeal and meticulous maintenance ensure it stands ready for your personal touch. From the original checkerboard tile floors to beamed ceilings and four masonry fireplaces, this home radiates timeless appeal. For those looking to make this exquisite home their own, the potential for modern customization is boundless. Imagine adding a new upper-floor bathroom, dual floating wine rack walls, or modern finishes that blend seamlessly with the home's original character. This charming estate, owned by a single family since its construction, features formal principal rooms, four masonry fireplaces, structural beamed ceilings, and dual cobblestone driveways. With parking for eight cars in the garage, multiple stone terraces, a cedar roof, and a stone-walled cobblestone courtyard, this property is designed to impress. Meticulously maintained, the estate boasts commercial-grade construction and offers level tableland at the rear, perfect for enjoying as-is or expanding as desired. Architecturally significant, this home was designed and built specifically for its unique site, commanding attention with its bespoke design and presence. This estate is more than a home; it's a legacy. Located in the prestigious Edenbridge-Humber Valley, it offers a unique lifestyle opportunity. the neighborhood is celebrated for its beautiful homes, lush greenery, and an atmosphere of close-knit community. It combines serene, upscale living with effortless access to the vibrant energy of Toronto. Enriched by excellent schools, charming shops, and convenient highways offering a harmonious blend of tranquility and urban sophistication. (id:26049)
38 Ravensbourne Crescent
Toronto, Ontario
A gentle fusion of Scandinavian and Japanese design, The Emperor sits proudly in Toronto's charming Princess Anne Manor neighbourhood. This detached custom build is an architectural wonder of the west end with smooth finishes, oak floors and panelling, plunging sight lines and cascading sunlight. Hidden doors reveal themselves at your fingertips to unassuming ensuite bathrooms dressed in creams and stone or covert closets with abundant storage - its invisible lines maintain minimalism at the forefront of its demure design. Dramatic floor-to-ceiling windows rise 21 feet high in the main living, wide open to a generously sized dining room and bright kitchen with an exceptional breakfast island and concealed coffee nook. Fluting and custom millwork anchors the front entrance and frames the tv, complimenting the microcement finished gas fireplace. A constellation of soft lights quietly illuminates the home, a spectacle when the sun goes down, while its tobacco coloured facade stretches across the 76 foot wide lot and leads to an inground saltwater pool at the rear. Beneath century old canopy trees, around slow swooping roads, this one-of-a-kind modern build is two minutes from St George's Golf & Country Club & only ten minutes to Pearson Airport. Over 5000 total square feet, your choice of two primary bedrooms and multiple flex spaces on the top floor with the option to convert them to extra bedrooms - executives, creatives, gamers, podcasters, families and fitness enthusiasts will find limitless potential and a whole new meaning to going home at 38 Ravensbourne. (id:26049)
174 Victoria Street
Brampton, Ontario
Your Opportunity to Own Parkside Acres Historic & Sought After Churchville's Outstanding Location! Approx 3 Spectacular Acres Overlooking the Credit River, Beside the Park, 2+1 Bed. Main House Open Concept, Cedar Floors, F/P (Wood Stove Insert), Walkout Enclosed Sunroom, Dew (Hi Efficiency Boiler New) Shower +Sauna, Separate 1+1 Bedroom Coach House w/ Loft + Skylight, W/O Deck. Possibilities Are Endless. (id:26049)

