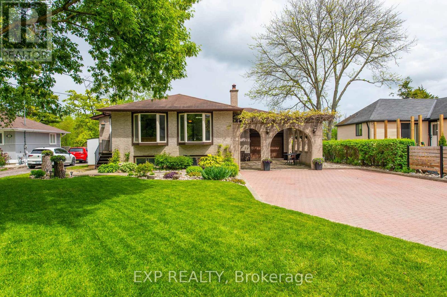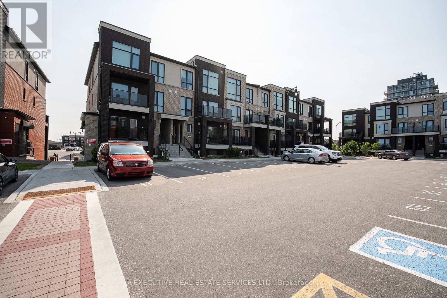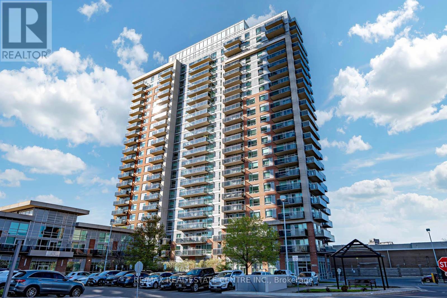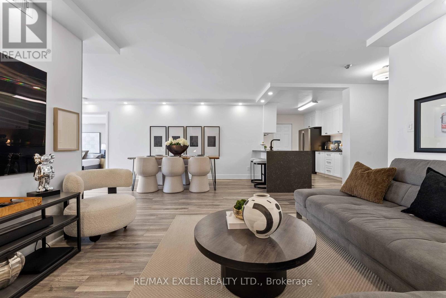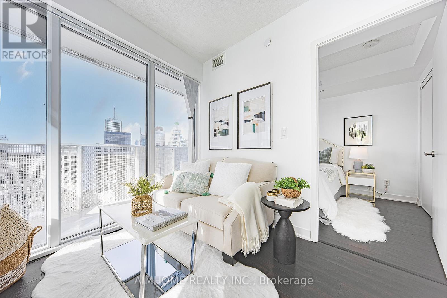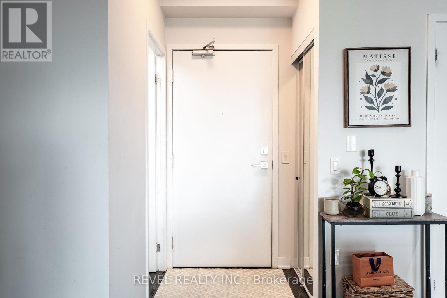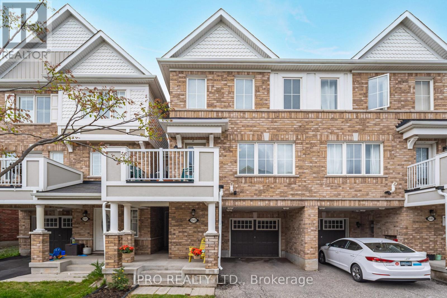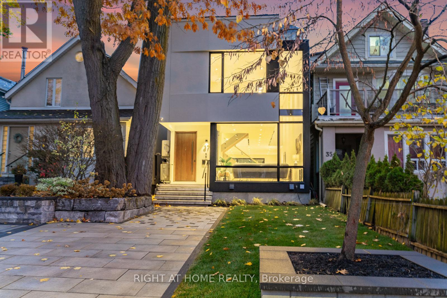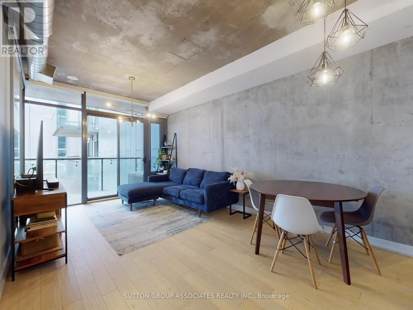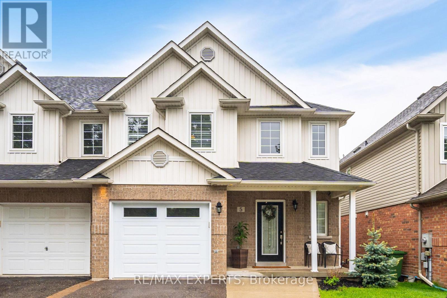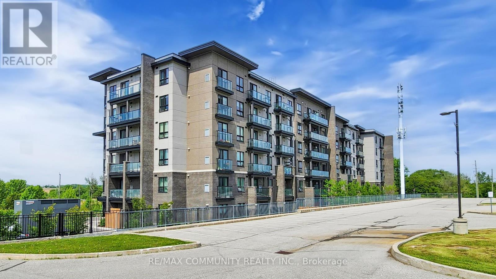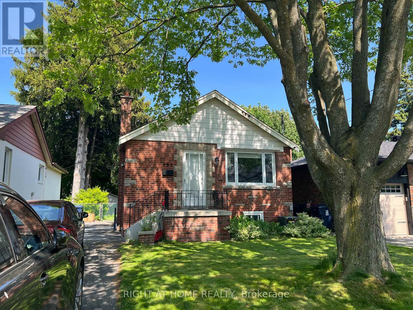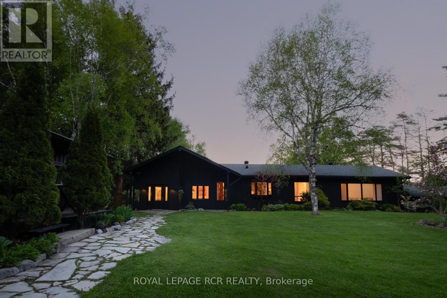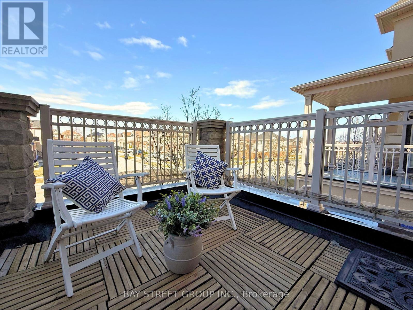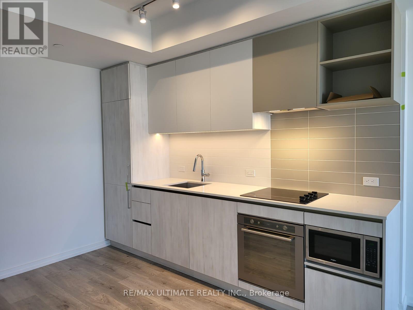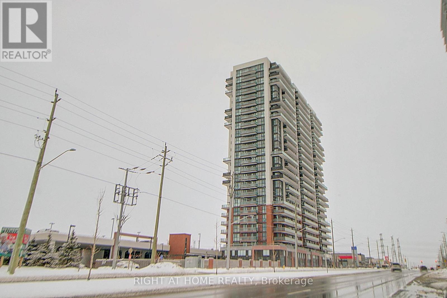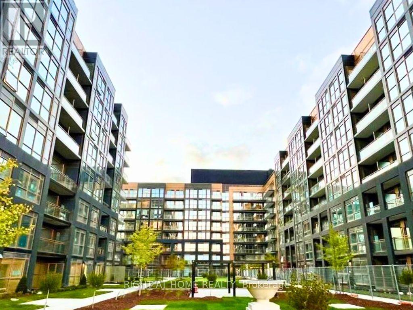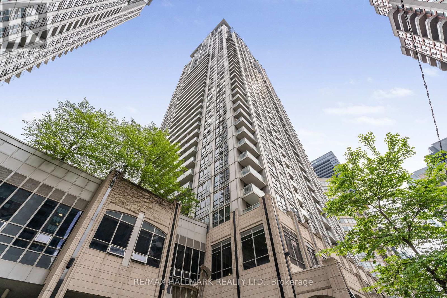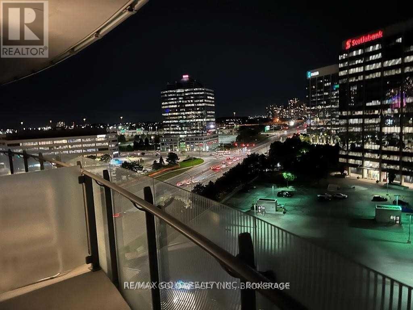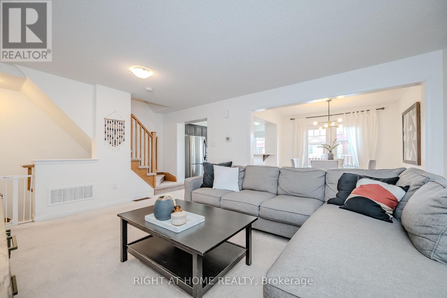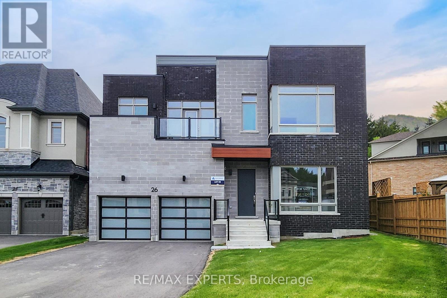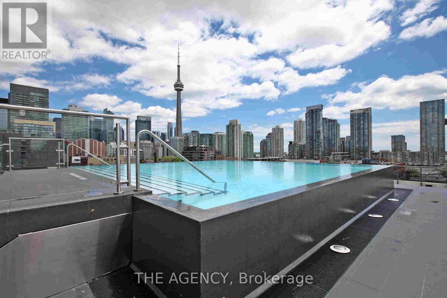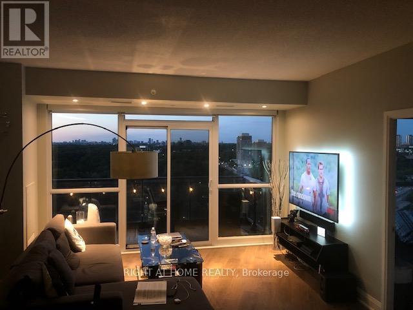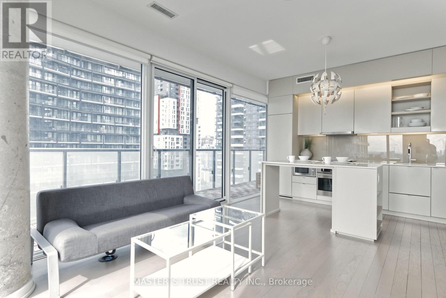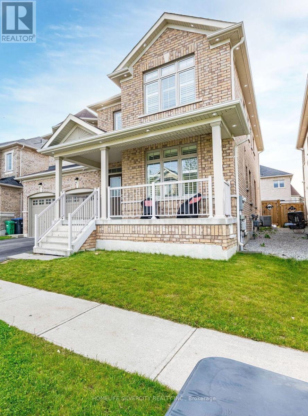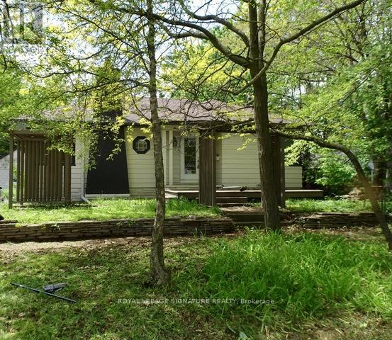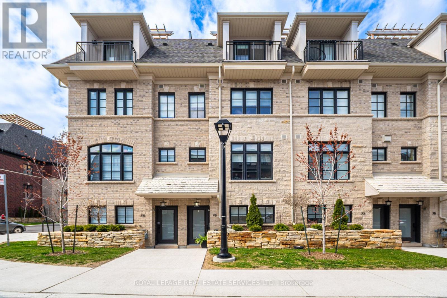233 Sand Road
East Gwillimbury, Ontario
Here's your chance to purchase a raised bungalow with an in-ground pool on the Holland River! With 2115 sq ft of finished living space (1195 main level/995 lower level), this home offers a renovated kitchen with heated floors, quartz counters and island that opens to the living and dining room combination. The natural light coming through this main level is amazing and the gas fireplace heats the entire level. Baseboard electric heating is also available if wanted/needed. The primary bedroom has a walkout to an 8' x 38' deck that overlooks the in-ground pool, hot tub, custom built gazebo and Holland River. Perfect to watch beautiful sunrises! The 3rd bedroom has a Murphy bed and desk that maximize the space and versatility of this room. The heated floor in the renovated bathroom is a treat! The lower level affords large windows, an over-sized family room with gas fireplace, a wet bar, a playroom, an exercise room,a bedroom and a two-piece bathroom. A short ride 9 km ride in your boat and you'll arrive at Lake Simecoe and from there your cruising possibilities are limitless! The river provides a beautiful ice rink during the winter months. Public transit is right outside your door as well as easy access to Highway 400 and Highway 404. Community centre, marina and parks are all in close proximately and Southlake Hospital is just a 15 minute drive away. Septic system replaced 2017, pool liner is 4 years new, pool pump was replaced 2024. The 18' x 12' garage is insulated and heated. Flagstone courtyard and mature grapevines are complemented by the interlock driveway. (id:26049)
624 - 51 Trolley Crescent
Toronto, Ontario
Welcome to Suite 624 at 51 Trolley Crescent! Nestled in the heart of Corktown, one of Torontos most historic and vibrant neighbourhoods, this stylish home offers the perfect blend of urban convenience and cozy charm. With 9-foot ceilings and sleek hardwood floors throughout, the thoughtfully designed layout maximizes both comfort and style.Step outside, and youre just moments from the TTC, trendy shops, top-rated restaurants, parks, and the iconic Distillery District. Whether you're drawn to Corktowns creative energy, its thriving entrepreneurial scene, or the serenity of nearby Corktown Commons Park, this location truly has it all.Live in the heart of downtown without sacrificing tranquility enjoy breathtaking skyline views and waterfront serenity, all within minutes of your front door. Don't miss this rare opportunity to call this exceptional space home! Tenant leaving July 31st. 2025 (id:26049)
18 - 175 Veterans Drive
Brampton, Ontario
Welcome to this fully upgraded 2 bed, 2 bath condo townhouse, offering the perfect blend of modern living and convenience! Located on the upper level, this spacious unit boasts two private balconies, ideal for outdoor relaxation and entertainment. Inside, you'll find a never lived home with numerous upgrades throughout, creating a move-in ready space that is both stylish and functional. The open-concept living area is flooded with natural light, and the modern kitchen is equipped with premium finishes and stainless steel appliances. Both bedrooms are generously sized, with the primary suite offering a luxurious ensuite bathroom. This unit comes with the added bonus of two parking spaces, a rare find for condo townhouse living! With easy access to nearby amenities, public transit, and local parks, this home is perfect for first-time buyers, downsizers, or anyone seeking a low-maintenance lifestyle in a vibrant community. Don't miss out on this incredible opportunity to own a condo townhouse that truly has it all! (id:26049)
2804 - 9 Valhalla Inn Road
Toronto, Ontario
Welcome to this bright and spacious 2-bedroom plus study, 2-bathroom corner suite on the 28thfloor of The Triumph at Valhalla. Featuring 9-foot ceilings, floor-to-ceiling windows, and afunctional 894 sq ft layout with an additional 75 sq ft balcony, this sun-filled unit offers breathtaking south and west views of the Lake. The split-bedroom design offers privacy and comfort. The primary bedroom includes a spacious closet and a three-piece ensuite with a glass shower. The second bedroom is generously sized with floor to ceiling windows. The four-piece secondary bathroom features ample relaxation space including bath tub and shower. Laminate flooring flows throughout, with the added convenience of ensuite laundry and an in-unit alarm system at no extra cost. The open-concept kitchen is equipped with quartz countertops, stainless steel appliances, a large granite top island, in addition to an abundant pantry storage, maximizing space in a sleek efficient design. The living and dining areas are perfect for entertaining, while the separate study provides an ideal work-from-home space. This well-managed building offers 24/7 concierge service and secure fob access at all entry points. Residents enjoy access to a wide range of amenities shared across the three-building community, including multiple gyms, an indoor pool, hot tub, saunas, party rooms, theatre, guest suites, and a large outdoor terrace with BBQs. Ideally located with quick access to the 427, 401, Gardiner Expressway, Pearson Airport , Sherway Gardens, transit, and local parks, this move-in ready suite offers comfort, convenience, and a vibrant urban lifestyle in a well-connected west-end community. (id:26049)
50 Lorne Street
Caledon, Ontario
Step into this reimagined Victorian charmer in the heart of Inglewood! With over 2,800 sq ft of living space, including a 1,500+ sq ft addition completed in 2023, this home blends historic character with modern comfort. The original wood siding has been thoughtfully preserved and showcased throughout, adding timeless elegance. Inside, you'll find four spacious bedrooms, including a primary suite with 12-foot ceilings, a spa-inspired ensuite with an infrared sauna, and a cozy sitting area with a large window overlooking the backyard. The main bathroom upstairs features a skylight, filling the space with natural light.The kitchen combines charm and practicality, featuring a gas range, pot filler, built-in drawer microwave, and cabinet lighting. A welcoming island anchors the space, perfect for morning coffee or gathering with family and friends.The cozy family room with a gas fireplace invites you to relax, while skylights and large sliding doors off the breakfast area create a seamless flow to the lush backyard. Enjoy coffee on the deck, the gardens, or embrace the Inglewood lifestyle with easy access to the Caledon Trail way, Credit River, library, parks, arena, golf, and the iconic Badlands, all just minutes away. Don't miss your chance to own a home that blends heritage charm and modern upgrades in one of Caledon's most desirable communities. Book your showing today! (id:26049)
864 Cabot Trail
Milton, Ontario
Welcome to 864 Cabot Trail, a beautifully upgraded modern 4-bedroom, 3-bath gem located in one of Milton's most family-friendly neighborhoods. This move-in-ready home blends comfort, style, and space-perfect for families looking to put down roots in a thriving community. Step into a bright and airy main level featuring gorgeous laminate flooring and elegant pot lights throughout that create a warm, inviting atmosphere. The upgraded kitchen is a chef's dream, with sleek 2-tone cabinetry, stainless steel appliances, and gorgeous quartz countertops perfect for hosting or everyday family meals. The finished basement offers versatile space, great for a play room, home office, guest suite or gym. Upstairs, you'll find 4 spacious bedrooms including a relaxing primary suite. Each room is filled with natural light and designed for everyday comfort. But the real showstopper? The oversized backyard ideal for entertaining, summer BBQs, bonfires, outdoor movie nights, kids, pets, parties, or even your dream garden oasis. There's plenty of room to create your perfect outdoor retreat. Located minutes from top-rated schools, parks, community centers, trails, shopping, highway and transit with only about a 10 minute walk to the Go Station. This home is move-in ready, just unpack and enjoy! (id:26049)
505 - 215 Queen Street E
Brampton, Ontario
Experience the best of urban convenience at Rhythm Condos, located at 215 Queen Street East in Brampton. This contemporary unit boasts a highly sought-after floor plan, featuring an Open Concept kitchen with a granite island countertop, valance lighting, ceramic backsplash, and energy-efficient appliances. Recently painted, well maintained, pride of ownership. Unobstructed bright west-facing view add to the appeal, making this a premium buy. The unit includes one parking space and a locker.Prime Location with Excellent Walkability:Situated in a neighborhood with a Walk Score of 90, daily errands can be accomplished on foot. The Brampton GO Station is approximately an 18-minute walk away, providing easy access to regional transit. Additionally, the 501 Zum Queen bus line stops just steps from the building. (id:26049)
324 - 20 Dunsheath Way
Markham, Ontario
Immaculate Grand Cornell Brownstone Condo Townhomes perfectly blend with style, comfort and convenience. This home is meticulously maintained by original owner. Corner unit with Bright and airy open concept offers a modern and functional space for hosting everyday living! $$$ spent on Custom built cabinets providing plenty of storage and convenience. High Performance Laminate Floors, pot lights, Oakwood staircase with iron railing, Premium Roof Terrace w/extra glass panels, perfect for both relaxation and entertaining, oversize window adorned throughout with stylish Zebra blinds (Hunter Douglas Blinds in Living room). One parking and one locker. Move-in ready, perfect home for 1st time buyer, young family or down-sizing. (id:26049)
81a Oriole Road
Toronto, Ontario
Introducing a Stunning Contemporary Residence Featuring a Timeless Blend of Brick and Limestone Facade. Elevate Your Lifestyle with Convenience - Enjoy an Elevator Accessible on All 4 Floors and a Heated Private Drive, Front, and Rear Exterior Stairs, Eliminating the Need for Snow Shoveling. Revel in Natural Light Streaming Through Multiple Skylights Across Over 4000 Sq Feet of Luxurious Living Space. Indulge in Basement, Foyer, and Master Bath with Thoughtfully Integrated Heated Floors. Experience Opulence in Every Detail with High Ceilings and High-End Finishes Throughout. Cozy Up to Three Gas Fireplaces on Chilly Evenings. Ascend Your Private Elevator to the 3rd Floor Retreat Boasting a Wet Bar and Terrace. Culinary Delights Await with Miele Appliances. Unwind in the Infrared Sauna and Discover a Wealth of Additional Amenities. Nestled in the Prestigious Yonge and St Clair Area, Enjoy Proximity to Top-Rated Restaurants and Boutiques, Creating an Enviable Lifestyle Experience. (id:26049)
4807 - 108 Peter Street
Toronto, Ontario
Welcome to Peter and Adelaide Condos! Very rarely offered with 2 BATHROOMS, 1 Bedroom + Den and Locker!! Spacious Balcony with Incredible South View of the City Skyline. Modern Upgraded Wengen Cabinetry in Kitchen with Upgraded Quartz Countertop and under countertop lighting. Upgraded Pot lights with Dimmers in Living Rm and MBR, Upgraded Mirrored Sliding Doors in MBR and Front Hall, Upgrade of Roller blinds throughout. Luxury amenities include a rooftop pool, sauna, private dining room, fitness centre, outdoor BBQ area and much more. Located in the heart of the Entertainment District, CN Tower, Rogers Centre and TIFF! A Perfect Walk and Transit score! ***Please note that some room photos have been virtually staged for information purposes only. No furniture in the photos are included in the purchase price** Furthermore, please note that all room dimensions are approximate and for multiple rooms combined together** (id:26049)
607 - 30 Greenfield Avenue
Toronto, Ontario
Welcome to Rodeo Walk by Tridel, a beautifully renovated, south-facing 2-bedroom + solarium condo suite spanning nearly 1,300 sq. ft., steps from Yonge & Sheppard. This rarely offered complete open-concept layout boasts a practical, versatile & spacious configuration. Incredible sunlit south exposure ensuring natural lights throughout the year. The open-concept design promotes seamless flow through the living, dining & solarium spaces, creating an inviting atmosphere for both everyday living and entertaining. The modern kitchen featuring lots of storage, beautiful cabinetry & a sleek expansive quartz countertop with waterfall feature. The solarium & living room easily convertible into a third room. Smooth ceilings, renovated bathrooms, modern baseboards, pot lights, accent walls & premium German laminate flooring complete the tasteful luxurious feel. The light-drenched split-bedroom layout ensures privacy with roomy closet spaces. The primary bedroom includes his-and-her closets and a lavish 4-piece ensuite with a XL shower & separate tub. The generous & sunfilled solarium, fitted with newer roller shades is perfect as an office or family room or bedroom. Enjoy the convenience of the ensuite locker/ pantry/ flexible space. This fully equipped building features 24-hour concierge, indoor pool, hot tub, sauna, billiard room, library, 2 squash courts (1 with basketball hoop), gym & party room. Maintenance fees cover all utilities, internet & basic cable. Unbeatable location steps to 2 subway lines (Yonge/Sheppard), Sheppard Centre, Whole's Food, Longo's, Food Basics, LA Fitness, LCBO, Montessori, major banks, restaurants, coffee/ bubble tea shops, schools & parks. Easy 5 minute access to Hwy 401 & everything Yonge street has to offer. Located in the coveted Earl Haig School District, near Claude Watson School for the Arts & Cardinal Carter. Move-in ready & perfect for those seeking luxury & convenience in the heart of North York. (id:26049)
5602 - 88 Harbour Street
Toronto, Ontario
Live, Play, Work at Prestigious Harbour Plaza by Menkes! Located in the Heart of Downtown Toronto! One of A Kind! Luxuary 1 Bedroom Condo Unit with Balcony + Lake & City View. ** Freshly painted ** High Floor Corner End Unit, Morden Finishing, Laminated Floor Thru out. Sunny and Very Bright Unit, Center Island, Quartz Countertops, High End Appliances, Floor to Ceiling Windows ** Direct Access to Path Network & Connect to Transit & Downtown Core without Stepping Outdoors. Minutes to CN Towner, Union Station, Scotiabank Arena, Rogers Centre, Mins to Financial and Entertainment District. Must See!! (id:26049)
2114 - 4055 Parkside Village Drive
Mississauga, Ontario
Bright, stylish & perfectly located this 1+1 bed, 1 bath condo in downtown Mississauga is ideal for a young professional or couple. Enjoy an open-concept layout with floor-to-ceiling windows, hardwood flooring & a spacious den that works perfectly as a home office or guest room. The modern kitchen features quartz counters & stainless steel appliances, flowing seamlessly into the living/dining area. The large primary bedroom is filled with natural light, and the spa-like bath completes the space. Includes a premium parking spot near the elevator. Steps to Square One, Sheridan College, the library, restaurants, transit & more. This well-managed building offers 5-star amenities: full gym, party room, theatre, outdoor terrace, kids zone & 24-hr concierge. (id:26049)
1543 Husband Place
Milton, Ontario
Updated Mattamy Tansley Model FREEHOLD Townhome. Located In one of the most sought after neighbourhoods in Milton! Being in East Milton will save you time and $$ on commuting compared to being in West Milton! Open Concept Living With 3 Bedrooms + 2 Full bathrooms upstairs including your own private ensuite. Many Upgrades Including All Stainless Steel Kitchen Appliances including a chimney exhaust fan, plus ceramic backsplash! Stylish new modern flooring on the main floor with Oak Staircases & Spindles, plus upgraded Chefs Kitchen With Large Island & Breakfast Bar. So much natural sunlight through the large great room windows with southerly exposure. Main floor offers den/office, laundry and access to the garage. Located In A Very Family Friendly Neighbourhood with amazing neighbours. Close to Great Schools & Shopping At Your Doorstep. Commuting is a breeze with easy access to the Milton GO Station and major highways 401/407. (id:26049)
916 - 4055 Parkside Village Drive
Mississauga, Ontario
Welcome to this sun-filled suite situated in the vibrant heart of Mississauga City Centre. Experience great value in this 650 SqFt + 76 SqFt balcony, 2-bedroom, 2 full bath condo featuring floor to ceiling windows and a functional layout! This modern unit features an open concept living and dining area, a stylish kitchen with stainless steel appliances and granite countertops. The open concept layout is perfect for entertaining, and the desirable split bedroom layout is a bonus! The spacious primary bedroom features a large, double closet with 4pc ensuite and walkout to balcony. Second bedroom with sliding doors allows for endless options such as office space, custom closet, or classic bedroom! This unit is freshly painted and has brand new modern LED light fixtures throughout! Enjoy the convenience of an ensuite laundry, 1 parking spot and 1 locker included! Enjoy top-notch building amenities including an exercise room, entertainer's space, theatre, games room, children's play area, lounge/library, outdoor terrace and 24-hour concierge! Steps to Square One shopping mall, transit, HWYs 403 & 401, Celebration Square, YMCA, and Central Library. Great Walkscore of 91! Whether you're a first-time buyer, investor, or seeking to downsize, this unit offers it all! Too much to mention!!!...Click Virtual Tour! (id:26049)
96 - 200 Mclevin Avenue
Toronto, Ontario
WHY PAY RENT??? When You Can Own This Townhome!!! Very Affordable, Very Clean, And Well Maintained ***AMAZING HOUSE FOR 1ST TIME HOME BUYERS/Investors/Retirees*** Property Is Available For Immediate Possession But it is Flexible. Well Managed Building In A High Demand Area. Beautiful Stacked Condo Townhouse In A Perfect Location! Kitchen W/ Backsplash & Pot Lights. Recently updated spotlights and laminated floors. This home offers main floor access with no stairs Conveniently Located Close to parks, Schools, malls, U Of T, Centennial College & Mins To 401 & Scarborough Town Centre. A Family Oriented Neighborhood And Playground, Everything within walking Distance To grocery stores, Restaurants And 3 Different TTC Bus Routes Perfect For Young Families W/Kids. Condo Fees (Inc. Water, Insurance, Winters Snow Shoveling & Lawn Care). MUST SEE! (id:26049)
37 Kenilworth Avenue
Toronto, Ontario
A show stopper! Stunning house in Toronto's desirable Beaches neighborhood. This elegant 3-story home offers 2,823 square feet of above-grade contemporary design and luxurious finishes. Featuring 4 spacious bedrooms and 6 beautifully appointed bathrooms, it seamlessly blends style and functionality. The open-concept main floor flows from a sleek kitchen outfitted with premium appliances and custom cabinetry to the inviting living and dining areas. Each bedroom boasts generous space and a private en-suite. Primary suit serves as a true sanctuary, spa-inspired bath, walk-in & built-in closet. Enjoy rooftop views of Lake Ontario, a private backyard, and easy access to the vibrant shops, cafes, and shoreline of the Beaches. This home redefines modern beach-side living.Basement includes laundry and bar rough-ins, the primary bathroom features heated floor, and 60A electric car charger rough-in is conveniently available out front. (id:26049)
811 - 138 Princess Street
Toronto, Ontario
Welcome to East Lofts at 138 Princess Street - a rare and stylish 2-bedroom loft with parking, locker, and a spacious 100 sqft balcony! This impeccably maintained suite features soaring 9 ft ceilings, beautiful concrete walls, exposed ductwork, and expansive floor-to-ceiling windows. The open-concept living and dining area is ideal for modern living, and the sleek kitchen is equipped with stainless steel appliances, including a gas range. The spacious primary bedroom includes a large closet with custom organizers, while the generously sized second bedroom offers flexibility as a large home office or additional bedroom, complete with its own large closet and custom organizers. Step out onto the balcony finished with deck tiles and custom blinds. Located in the heart of downtown Toronto, you're steps from the St. Lawrence Market, Distillery District, King and Queen Street shops and restaurants, the Financial District, Sugar Beach, Harbourfront, and the Martin Goodman Trail. With TTC, UP Express, and highway access at your doorstep, and a near-perfect Walk Score of 99 and Transit Score of 100, East Lofts offers the ultimate in urban convenience and boutique living. (id:26049)
911 - 3 Lisa Street
Brampton, Ontario
Discover comfort and convenience in this bright, spacious 3-bedroom, 2-bathroom unit complete with 1 parking space. Designed with functionality in mind, the open-concept living and dining area features sleek laminate flooring and opens to a large private balcony with great city views. The eat-in kitchen offers plenty of space for casual meals, while each bedroom is generously sized. The primary bedroom includes a 2-piece ensuite and a large closet for added comfort. Enjoy the ease of in-suite laundry and ample storage throughout. Situated in a secure, well-maintained building equipped with 24-hour surveillance cameras, residents also benefit from top-tier amenities such as a gym, sauna, party room, games room, outdoor pool, playground, and ample visitor parking. Conveniently located just minutes from public transit, major highways, and shopping centres. Best of all, utilities including hydro, water, A/C, cable, and internet-are all included. (id:26049)
5 Leamster Trail
Caledon, Ontario
Very Spacious 3 Br End Unit Townhouse !! Open Concept Living and Dining Rm With Fireplace !! Premium Hardwood Flooring On Main Floor And All Bedrooms !! Spacious Kitchen with Huge Eat-in Area And Walkout To Private Deck !!Entire Home Is Spotless And Well Maintained !!Upper Floor Has 3 large Bedrooms !! Huge Master Bedroom Has 4pc Ensuite !! Walk-in From Garage To Home !!** POTL Fees $153.30 per month ** (id:26049)
328 - 556 Marlee Avenue W
Toronto, Ontario
Brand New Prime location Condo The DYLAN in North York Toronto at the center of all, close to University and the iconic Yorkdale shopping Center, schools, and many food amenities. The property offers unparallel access to Toronto's largest Public Transit Hub, Subway Station, Buses, Go Transit, and long distance buses all at your doorsteps. Easy in getting around the city plus quick access to Highway 401. (id:26049)
312 - 9700 Ninth Line
Markham, Ontario
Welcome To This Contemporary Bright Spacious Condo Unit At Canvas On The Rouge Surrounded With Greenspace, Trails & A Pond. This Stunning Two Bedroom, Two Bathroom Open Concept Unit Features 9 Ft Ceilings, Sleek Laminate Floors, Quartz Countertops, Stainless Steel Appliances, Modern Eat-in Kitchen, Ensuite Laundry. Functional Layout To Design As You Desire. The Primary Bedroom Features A 3-Piece Upgraded Bathroom, Large Closet & Large Windows. Enjoy An Abundance Of Amenities Including Fully Equipped Gym, Sauna, Guest Suites, Party Room & Rooftop Terrace. Minutes To Schools, Markham Stouffville Hospital, Hwy 407 Retail Stores, Grocery, GO Transit, Restaurants & MORE! (id:26049)
133 Brooklawn Avenue
Toronto, Ontario
2 + 1 Bedroom 2 Bathroom Bungalow On A 35 X 133 Lot South Of Kingston Road In The Cliffcrest Neighbourhood Of The Bluffs. Separate Entrance To The Income Potential Basement With A Bedroom, Kitchen, Full Bathroom And Living Room. Close To Schools, Transit, Shopping, Restaurants, Lake And Bluffs. (id:26049)
15667 Duffys Lane
Caledon, Ontario
Discover an expansive escape on over 3 picturesque acres in the stunning Caledon countryside. This fabulous bungalow provides unparalleled privacy within a fantastic neighbourhood that's also just minutes from excellent amenities including groceries, vibrant farmers markets, local shopping, and endless trails. Bonus: the Humber River gracefully meanders through the property, offering a serene backdrop and the perfect opportunity for refreshing cold plunges (!!!). Step inside and immediately feel the inviting warmth and vibrant character. Natural wood elements and an artistic style create a truly distinctive ambiance. The heart of the home is a gorgeous, renovated kitchen, boasting stainless steel appliances, a centre island, and a dedicated breakfast area, leading seamlessly into a stylish living room lounge that overlooks the lush backyard. This space is perfect for entertaining families large and small, creating a natural hub for gatherings. The main floor features 3 spacious bedrooms, including a primary suite that's a true sanctuary, boasting a newly renovated ensuite bathroom that has been exquisitely designed. The walk-out basement offers an additional bedroom and a recently renovated bathroom, ensuring ample space and comfort for guests or extended family. For those seeking a live/work lifestyle, a separate, large space with its own walk-out presents endless possibilities as a home office, rural art studio, or personal gym. Beyond the main residence, a heated 700+ sq. ft. workshop with 8-foot ceilings, situated above the detached 3-car garage, provides incredible versatility for hobbies or business. Enjoy the convenience of being close to the best that Caledon has to offer, including premier golf courses, and just minutes from the new proposed 413 Highway and Caledon GO Station. Some properties are simply in a league of their own. Here, the views are simply incredible & offer a daily masterpiece. Discover your quintessential Caledon lifestyle on Duffy's Lane. (id:26049)
502 - 32 Tannery Street
Mississauga, Ontario
Fabulous Value And Priced To Sell This Lovely Two Bedroom Corner Unit In The Heart Of Streetsville. This Condo Has Been recently updated By The Current Owner. Eat In Kitchen With White Cabinets, Granite Counters And Backsplash. Large Combined Living /Dining Area WithA Walk-Out To Balcony With South East Views. Rare Tandem Parking Available With This Unit.Close To Fabulous Restaurants, ice cream,Shops ,bank And Conveniently Located To The Go Train walk.No waiting time for elevators. Very few units in the building ....live with comfort and privacy. (id:26049)
2564 Grand Oak Trail
Oakville, Ontario
Welcome to this 2bedroom+den End Unit freehold townhome in desirable Westmount, a family-oriented neighborhood, close to top-rated schools, Oakville Hospital, parks, trails and easy access to highways and the GO station, close to all amenities; This gorgeous home features 2 large bedrms with big beautiful windows, walk-in closets, the den is ideal for a home office. It has an open concept layout w 9 ft. ceilings; The dining area has a walk out to a gorgeous terrace; The kitchen, with stainless steel appliances offers a spacious island for entertaining; Large covered porch; Vegetable garden; Large covered porch; 2 private parking w separate entrance from garage. The whole house has been newly painted and professionally shampooed, you can move-in right away ! (id:26049)
3701 - 1000 Portage Parkway
Vaughan, Ontario
Luxury Living on the 37th Floor at Transit City 4! Experience elevated urban living in this spacious 1-bedroom suite featuring a modern open-concept layout, 9 ft ceilings, and floor-to-ceiling windows that flood the space with natural light. Step out onto your large private balcony and enjoy unobstructed views of the city. The sleek kitchen boasts premium built-in stainless steel appliances, stone countertops, and contemporary laminate flooring throughout the suite designed for both style and function. Enjoy world-class amenities at Transit City 4, including a 24,000 Sf Indoor & Outdoor Training Club, Full Indoor Running Track, Yoga Spaces, Squash Court, Half Basketball Court, 24Hr Concierge, Rooftop Pool, Working Space. Steps to VMC TTC Subway, Regional York and Brampton Transit, Easy Access to Hwy 400, Close to Vaughan Mills Mall, Ikea, YMCA, Walmart, Costco, Wonderland, Restaurants, York University and Much More (id:26049)
48 Allen Avenue
Toronto, Ontario
On Allen Ave, where the maples sway, a brick-clad home stands proud each day. With touches old and updates new, it blends the past with modern view. Three bedrooms rest on the upper floor, with charm and space and room for more. The hardwood's gleam, now freshly laid, meets sunlight streaming, soft and staid. The living space flows front to rear, with ceilings high and windows clear. The kitchen's set for meals and cheer, a heart for hosting friends each year. Step out back to a lush, green scene, a garden calm and neat and clean. With laneway access at the end, and neighbours cars just round the bend. Where families and couples alike can stay, enjoying friendliness and joy each day. Close to Queen, the shops, the street, where Leslieville and lifestyle meet. A timeless place, a city prize 48 Allen, a home that ties your love for charm with life today. Come make it yours without delay. Very close by are shops and stores, Lady Marmalade for breakfast, corner stores and more. (id:26049)
2407 - 2550 Simcoe Street N
Oshawa, Ontario
Bright and functional 2-bedroom, 2-bathroom unit featuring two balconies, one parking space, and one locker. Enjoy an unobstructed north and east view! The modern kitchen boasts a sleek quartz countertop, while the spacious layout includes a full-size laundry machine. Relax on the large balcony with a clear, open view.Exceptional amenities include two fitness areas, a spacious outdoor terrace with BBQs and lounge chairs, a theatre, a games room, a business room, and a lounge area with free WiFi. Conveniently located steps from grocery stores, Costco, restaurants, banks, shops, and public transit. Just minutes to Highways 407 and 412. (id:26049)
833 - 2343 Khalsa Gate
Oakville, Ontario
Step into a bright, modern space with 9-ft ceilings and floor-to-ceiling windows located on the 8th level, with no one above you, filling your home with natural light. The sleek kitchen features stainless steel appliances, quartz countertops, and a trendy backsplash. The spacious bedroom offers a private ensuite with a walk-in shower, while the enclosed den with a sliding door is perfect for a home office or guest room. This condo provides resort-style amenities, including a rooftop pool and lounge, BBQ areas, a putting green, and a fully equipped gym with Peloton bikes. Stay active with a multi-sport court for basketball and pickleball, and enjoy the convenience of a party room, games room, car wash, pet wash station, bike storage, and smart home features. Located in a prime area, you're just steps away from Superstore, Walmart, top restaurants, schools, and major highways (401/407/QEW). The Bronte GO Station, OTMH Hospital, and Bronte Creek Provincial Park are only minutes away. This unit includes parking, a locker, fridge, stove, washer, dryer, microwave, and dishwasher. Be the first to live in this stunning condo. (id:26049)
1403 - 761 Bay Street
Toronto, Ontario
Location, Location, Location!!! Large one bedroom plus large sized den with 2 bathrooms at the Luxurious College Park Two South Tower. Features and upgrades includes: newly updated stainless steel appliances, custom Hunter Douglas window coverings on all windows, custom designed walk in closet and built ins, upgraded track lighting in kitchen and living room, motion sensor light at front door, and many more! Direct access to College Subway, Metro & College Park Shopping Mall. Walking distance to University of Toronto, TMU, Queens Park, all major Hospitals, Eaton Centre and Financial District. 24 hour concierge, top building amenities. 1 Parking & 1 Locker included. (id:26049)
58 Joseph Griffith Lane
Toronto, Ontario
Welcome to this fully Renovated, Ultra Convenient, Ultra Modern, Largest 3 Bedroom Townhome For Your Urban Lifestyle. Smart Design Open Concept W/Modern Kitchen,Hardwood Floor,Totally Upgraded,Tumbled Marble Backsplash,Master Ensuite W/Jacuzzi Tub.Finished Basement Den. Xxlarge Master Bedroom & Family Room & Amazing Views! Bbq Balcony & B/I Large Garage With Outlet for level 2 EV charge, 2 Pkg Spots, W/3 Lockers. Easy Access To Major Highways. Fresh, Free Flowing & Fabulously Located. Just Move-In, Sit Back & Unpack! Pride of ownership. Show with confident! 10+++ (id:26049)
#1102 - 50 Absolute Avenue
Mississauga, Ontario
Welcome to this stunning viewed Apartment at the Absolute location walking distance to the City Centre and accessible to all the amenities of the Downtown core of Mississauga, Gorgeous with great layout of the 2 Br condo apartment in the signature Marilyn Monroe the stylish Architectural Iconic Building, Open Concept W wraparound Large Balcony. Gleaming Laminate Floors, Primary Bed room has Its Own 4 Pc Ensuite and 2nd Bed room with full of light and exposures. The Gourmet Kitchen Offers Granite Countertops, Ceramic Backsplash All Stainless Steel Appliances. laundry has a new updated stacked washer and Dryers. Aprx 30,000 Sq Ft Roc Facilities, Gaming Lounge And Media Room. perfect for the starter users or the investors, exclusive parking spot and a locker. Absolute 48th floor lounge with wifi, tv, billiards table, library/office center, outdoor terrace with Bag, fire pit tables c Muskoka chairs. Animal washing c grooming room, carwash port, indoor 4 outdoor pool, sauna, hot tub, Cardio room, gym, squash, guest suites, party rooms. Walk to the famous Celebration Square, public transit 4 just minutes from all major hwys 24 hour grocery store, dentist office, mod spa, pediatric clinic. seeing is believing. (id:26049)
1710 - 20 Shore Breeze Drive
Toronto, Ontario
Best corner view in the building, this meticulously newly renovated 2-bedroom, 2-bathroom dazzles with unobstructed panoramic views of Lake Ontarios shimmering waters, the vibrant marina, Torontos iconic skyline crowned by the CN Tower, and city of Mississauga Every detail exudes sophistication, from the sleek quartz kitchen counters to the premium stainless steel appliances, creating a gourmet haven for culinary enthusiasts.Wall-to-wall floor-to-ceiling windows flood the space with natural light, framing ever-changing vistas like living artwork. Step outside to your sprawling wrap-around balcony an entertainers dream where sunset cocktails and starlit dinners against a backdrop of city lights and lake horizons become your new ritual.Whether you are captivated by morning reflections on the lake, the energy of downtowns pulse, or the CN Towers glittering night scape, this condo delivers a lifestyle of unmatched luxury and tranquility..Seize the opportunity to claim this urban sanctuary where every day feels like a vacation retreat. Your dream view, your forever home. (id:26049)
917 - 15 James Finlay Way
Toronto, Ontario
Welcome to your new home in the heart of North York! This gorgeous 1 bedroom condo unit has everything you're looking for: full kitchen offering plenty of space for your culinary skills, a full breakfast bar area to enjoy all your meals as well as a dining area that can accommodate a full 4 person table if you prefer, open living room area that allows for various configurations, a separate bedroom that is incredibly large and offers space for multiple dressers. Plus, a full balcony with southern sun exposure to enjoy that first cup of coffee of the weekend. With a location that all your friends will envy after: seconds from the 401, a short bus ride to the Wilson subway station as well as Downsview GO, walking distance to groceries, a pharmacy and multiple restaurants. As well as mere blocks away from Yorkdale Mall. Numerous nearby parks, including Downsview Park, to take in the sites and sounds of Toronto. A truly rare building that is always clean with friendly neighbours who take pride in where they live plus your new home has a gym, party room, guest suites, visitor parking and so much more! Take a look today and fall in love! (id:26049)
525 Cavanagh Lane
Milton, Ontario
Welcome Home! Your gorgeous, end-unit, semi-detached townhome awaits in one of the most family friendly and highly sought after neighbourhoods in all of Milton. A dream for any new family, as your new home is steps from highly rated schools, shopping and more. Nothing says home like being able to walk your kids to school! This home features a main area large enough for the entire family: a full-kitchen for your family's best chef, a separate eating area to keep an eye on your little ones as they eat, a large breakfast bar that also over-looks your new dining room/homework station. Multi-tasking at it's finest as you cook dinner for everyone while also being able to help out with the latest word problem of the day! After a long day, enjoy the sunset on your beautiful balcony and enjoy some peace and quiet. With an expanded driveway, you'll have plenty of room for 3 cars, no need to worry about Milton's overnight parking laws here! And with an oversized ground level foyer, the entire family can step into your new home without bumping into each other. This home has everything your family needs now as well as in the future. Take a look today and fall in love! (id:26049)
434 - 8351 Mclaughlin Road S
Brampton, Ontario
Welcome to this stunning studio condo apartment in the desirable Camelot Park. Offering a kitchen with stainless steel appliances, including a fridge and stove, as well as a 4-piece bathroom. The unit features large windows that provide ample sunlight, creating a bright and inviting living space. The living area is complimented by laminate flooring, adding a modern touch to the interior. Additionally, the studio includes two other rooms, offering versatility in how the space can be utilized. Close to Sheridan College, Shopping malls, transit, and much more. (id:26049)
26 Night Sky Court
Richmond Hill, Ontario
ELEVATOR**Welcome to this beautiful brand new 4bdrm Home with an Amazing 3rd level LOFT and Elevator! Boasting over 4500sqft of modern Luxury! Designed by Gordana Car-Direnzo. Home has a ton of natural light & open concept spaces! Upper level laundry with main flr mud rm and office. Retreat like space off the primary bedroom which can be used as a nursery, secondary office, yoga/exercise rm! Primary Bdrm has a Massive walk in closet, fireplace, sauna &5 pc ensuite. Custom light fixtures thru, top of the line wolf/subzero appliances, home is loaded w upgrades.3rd level loft ideal for in law suite, nanny suite, or home office/gym! This home is ideal for entertaining with an elegant formal dining room equipped w/wet bar wine fridge and more! Don't miss your chance to live on this premium lot tucked away in a court! Located in the prestigious Observatory community! Close to public transit , shops and some of the top rated schools in the GTA. Home comes with full Tarion new home warranty. 4675 sq ft incl 163 bsmnt. (id:26049)
1322 Whitelaw Avenue
Oshawa, Ontario
Incredible 3 Bedroom, 3 Bath Home In A Desirable North Oshawa Location! Open Concept Main Floor With Tons Of Natural Light. Gourmet Kitchen With Granite Counters, Breakfast Bar And Stainless Steel Appliances. Breakfast area and dinning room With W/O To Large Deck. Living/Dining With Large Window And Laminate Floors. Spacious master bedroom with 4 pieces ensuit. Study/Office Area at upper level. Finished basement with recreation room. New elementary school will be build soon near the house. close to shopping center and highway 7 and 407. (id:26049)
1011 - 560 King Street W
Toronto, Ontario
Step into the epitome of King West luxury at Fashion House Condos! One of Downtown Toronto's most sought-after buildings, this boutique gem radiates sophistication from the entrance onward. Located atop 'The Keg Steakhouse' and 'Majesty's Pleasure' social beauty club, and across from the iconic 'Rodney's Oyster House' and 'Mademoiselle Raw Bar & Grill', this is Fashion District living at its finest-- surrounded by the vibrant nightlife and renowned culinary experiences of King West. Did you know 'Sir Elton John' owns the penthouse across the street? This south-facing unit is flooded with natural light and boasts forever-unobstructed views of the district and the CN Tower, visible from both the balcony and bedroom. Enjoy open-concept, loft-style, living with 10' exposed concrete ceilings and pillars, and floor-to-ceiling windows. Step out onto a cabana-style balcony overlooking the buildings signature infinity pool- perfect for poolside vibes from the comfort of your home. With a gas BBQ hookup, deck tiles, and a luxurious round daybed, your outdoor escape awaits. Inside, discover a modern, open-concept interior with a practical layout. The European-style chef's kitchen features open top shelving, high-end stainless-steel appliances, a gas cooktop, and a spacious waterfall island. The primary bedroom, fits a king bed, offers a large walk-in closet and stunning views. The spacious den comfortably fits a queen-size bed and includes built-in storage. Both the bedroom and the den come with privacy sliding doors. The rarely available 5-piece bathroom provides the luxury of both a shower stall and a bathtub. Top-notch amenities include an infinity pool and cabanas connected to a state-of-the-art gym and a party room. TTC at your doorstep, 5 minutes by bike to the Toronto Waterfront and TikiTaxi station-- your King West oasis awaits! The unit comes with a parking spot and a locker, very close to each other. Heat and water included in the maintenance fees. (id:26049)
1515 - 160 Vanderhoof Avenue
Toronto, Ontario
Welcome To Your Dream Home. Spacious and Bright 2 Bedroom Unit @ Scenic III by Aspen Ridge. Large Balcony with Beautiful Unobstructed View. Open Concept Kitchen W/Island. Remote Operated Fixtures, Window Coverings. Roller Blinds, Granite Countertops. Easy Access to TTC, LRT Station, DVP, Shops, Supermarket & Restaurants. Great School Catchment - Bennington Heights ES, Leaside High School. Luxury Recreation Centre With 24 Hr Concierge. (id:26049)
2511 - 101 Peter Street
Toronto, Ontario
Immaculate 2 Bedroom, 2 Bath Corner Unit On High Floor In The Heart Of King West! 9' Ceiling, Wood Floor Throughout, Floor To Ceiling Windows, Gourmet Kitchen with Stone Countertops, around 772 Sf Interior Space Plus 158 Sf Extra Wide Balcony upgraded with RUNNEN Decking! Steps To Ttc, Subway And Walking Distance To Financial District, Cn Tower Rogers Center, Shopping & Schools. This unit is a must see in person, Pictures don't do the view and space justice. (id:26049)
16 Cloncurry Street
Brampton, Ontario
Welcome to this stunning and spacious 5-bedroom home located in a prestigious, family friendly neighborhood. Featuring a grand double door Entry, this home boasts elegant 2x4 tiles in the Kitchen, powder room and Entry Hardwood warmth and hallway. Gleaming hardwood flooring, extends throughout the entire house, adding warmth and sophistication. The Main Floor Includes a dedicated study with custom office cabinets perfect for working from Home as well as cozy family with built In Storage cabinets. THE Chefs Kitchen offer's a functional layout and flows seamlessly into the backyard where you will find a beautiful pergola, on a on a concrete patio- ideal for relaxing or entertaining. The fully finished legal basement with separate entrance provides excellent income potential. upgrades also include pot lights and poured concrete leading to basement entrance. Upstairs every bedroom has access to ensuite bathroom. Located directly across from Kids Park, close to school and major Highways. A perfect family home with luxury finishes. Don't miss this ONE! (id:26049)
803 - 530 Lolita Gardens
Mississauga, Ontario
Welcome to this totally upgraded and well maintained 3-bedroom, 1-bathroom condo located in the highly sought-after Mississauga Valley neighborhood. Known as the best unit in the building, this bright and airy unit offers a huge amount of space. The open-concept living and dining area is perfect for entertaining, while the generously sized bedrooms provide ample room for relaxation. Professionally renovated and custom built Kitchen with custom cabinetry throughout, new windows (2023), upgraded balcony (2023) and new exterior stucco on building (2023) Enjoy the perks of this great building with top-tier amenities, including a fitness center, party room, and indoor pool. The condo's central location is unbeatable - just minutes from Square One, public transit, schools, parks, and major highways. Whether you're commuting, shopping or dining out, everything you need is right at your doorstep! Don't miss out on this fantastic opportunity to live in the vibrant community of Mississauga Valley. Note - Maintenance fees include all utilities, parking, cable and 2 cable boxes, and high speed internet. Showings any time. (id:26049)
1618 Trotwood Avenue
Mississauga, Ontario
Charming 3 bedroom bungalow with a large eat-in kitchen area. Laminate flooring throughout large lot to build your dream home. Two lower level bedrooms. Kitchen has a large deck just steps outside. Nice + bright inside with lots of windows. Great location to easy access to Q.E.W and close to Port Credit. The property is heated by a hot water boiler and floor radiators not baseboards. (id:26049)
78 - 15 Lunar Crescent
Mississauga, Ontario
Welcome to one of Streetsville's premier modern luxury townhomes, newly built by Dunpar Homes. Perfectly situated just steps from the GO Station and minutes from charming downtown Streetsville, this home blends exceptional convenience with upscale living. Boasting a long list of high-end upgrades, this residence features wide plank hardwood flooring, quartz countertops, premium stainless steel appliances, smooth ceilings, LED pot lights, and stylish black matte hardware and faucets throughout. Enjoy the rare convenience of 2-car parking with a lift system, and entertain effortlessly on the expansive rooftop terrace offering unobstructed views, a gas BBQ line, water hookup, and a pergola for shaded comfort. Additional standout features include 3 skylights, upgraded 7.5" baseboards, soaring 9.5' ceilings on the main floor, elegant iron pickets, and solid oak stairs.This is modern luxury redefined in the heart of Streetsville. Please refer to the attached features list for full upgrade details. (id:26049)
916 - 20 Joe Shuster Way
Toronto, Ontario
Beautiful & Well-Maintained Condo Suite In High Demand King West/Liberty Village Neighbourhood. The Fuzion Condo is a certified GOLD Level 'LEED' Building (2015) with High Water Efficiency, Energy & Cost Savings, High Indoor Environmental Quality, & Excellent Sound Isolation between Units. This gorgeous 615 sq ft Open Concept unit has it all! Cozy 2 Bedroom With Semi-Ensuite Bathroom. Upgraded Beautiful 'HARDWOOD' Flooring Throughout! Spacious & Open Kitchen with Upgraded 'GRANITE' Countertop, Backsplash, Upgraded Cabinetry with SOFT closing and Sturdy Mechanical Arms, & Stainless Steel Appliances. Extra Large & Long Balcony with Clear Lake View! Primary Bedroom comfortably fits a King Size Bed. Unit comes with One Parking directly across from Elevator Entry & One Large Locker! Amazing Amenities Include Gym, Yoga Room, Library, Party Room, Roof Top Terrace, Visitor Parkings, EV Charging Spots, Guest Suites And More! Steps Away From Ttc, Shops, Restaurants, Longos, Canadian Tire, Winners, Shoppers Drug Mart, Structube, PetsMart, and Future King-Liberty Go Station. Minutes away from everything Liberty Village/King West, Ossington Strip, and Queen West has to Offer! Plenty of nearby Parks with Off Leash Dog areas and Children's Playgrounds. (id:26049)
49 Blackpool Lane
East Gwillimbury, Ontario
Welcome to 49 Blackpool Lane, nestled in the warm and welcoming Queens Landing community of East Gwillimbury. This exceptional freehold townhome is the perfect fit for first-time buyers, downsizers, or those ready to move up from condo living. Offering 1,276 sq. ft. of thoughtfully designed space, this property features two bedrooms and three bathrooms, providing comfortable and stylish living. The primary suite is your retreat, complete with a private ensuite, walk-in closet, and an additional double closet for generous storage. On the main floor, enjoy a bright open-concept layout that seamlessly connects the kitchen, living, and dining areas - ideal for entertaining. Rich hardwood flooring and a striking oak staircase add elegance throughout the space. Step onto your private balcony to relax or enjoy an evening BBQ. The extra-deep garage easily accommodates a full-size vehicle with room to spare for storage, while the long driveway provides parking for two more cars. You'll also appreciate the partial basement and loft space above the laundry area perfect for keeping things organized. Located just minutes from Yonge Street, Green Lane, and Leslie Street, you'll have easy access to shopping, dining, and transit options everything you need right at your doorstep. (id:26049)

