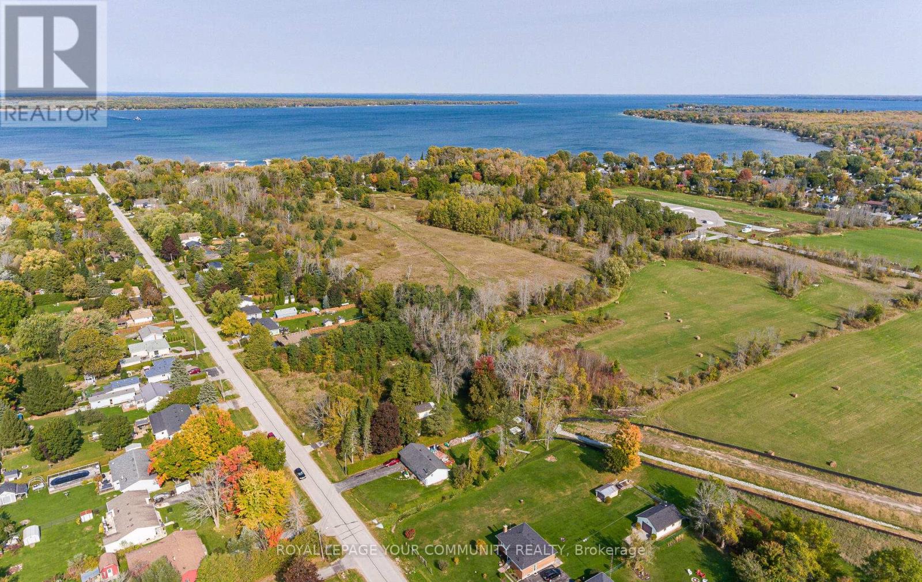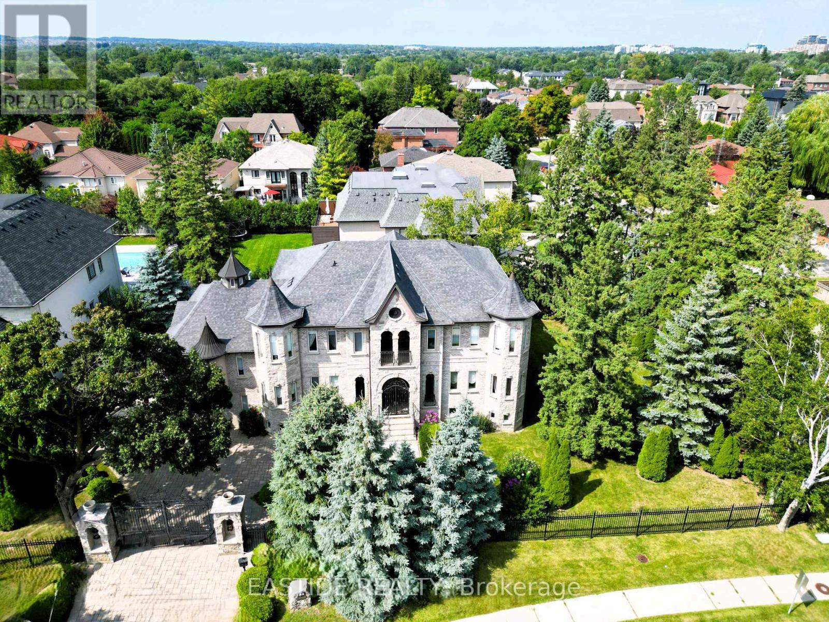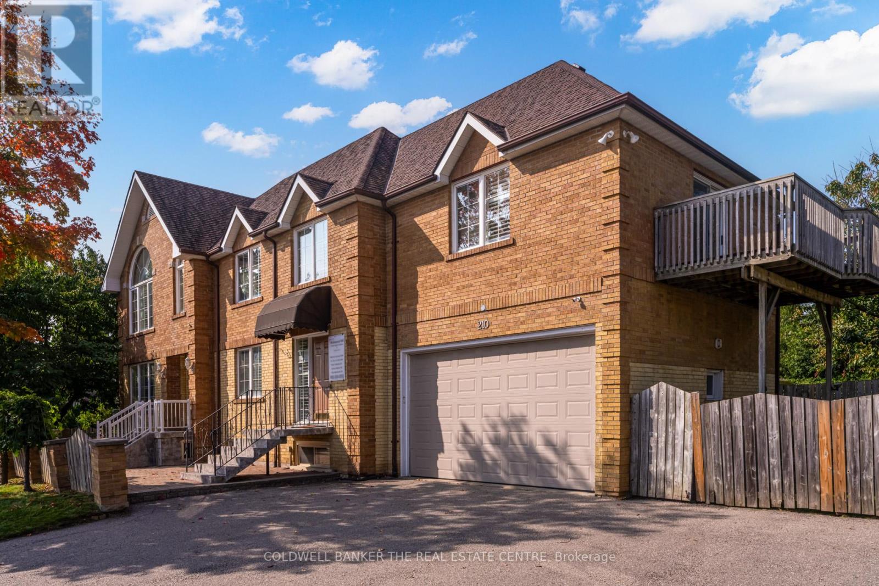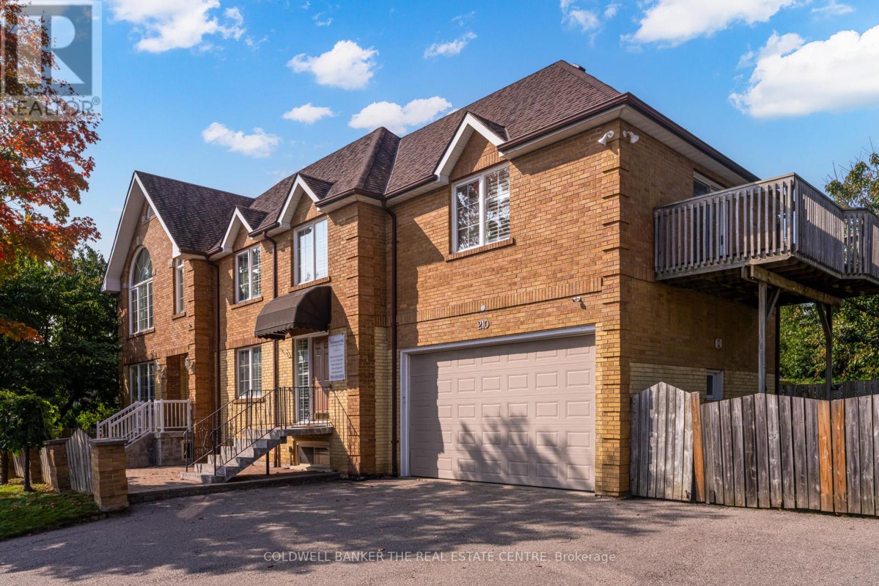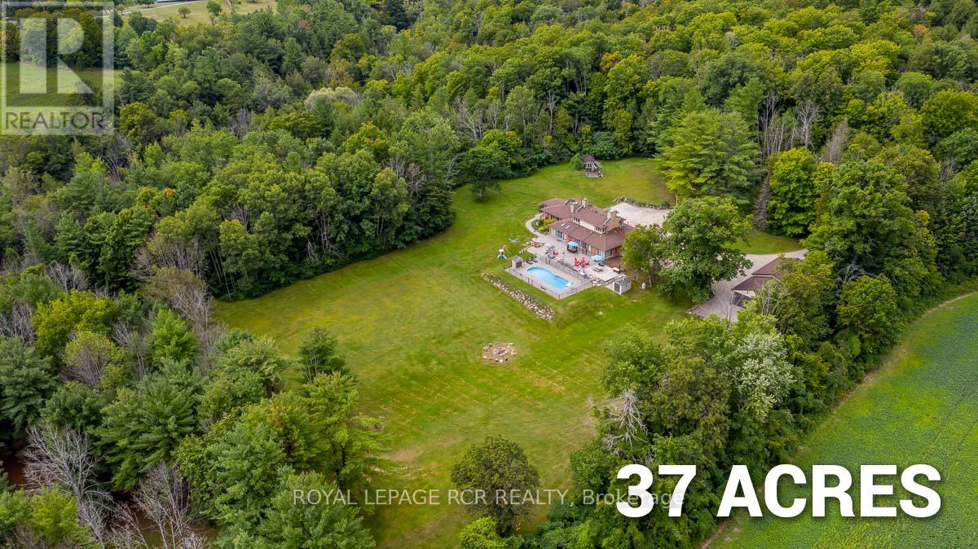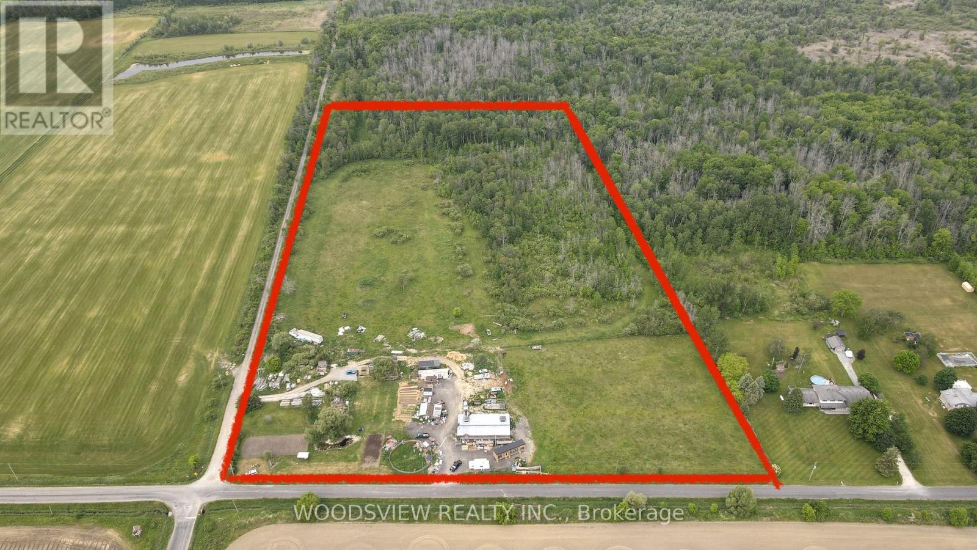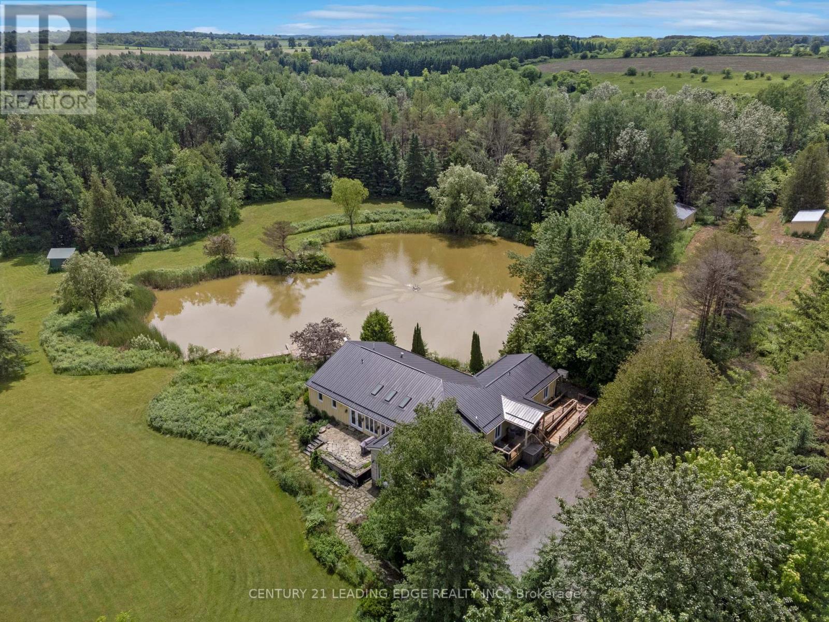301 Millwood Parkway
Vaughan, Ontario
Welcome To 301 Millwood Parkway, An Astounding Estate That Offers Approximately 13,000 Sq Ft Of Exquisite & Private Living. Completely Custom Built Home Rests On An Idyllic 2.83 Acres Of Opulent Gardens & Ravine. 5+1 Bedrooms, 11 Bathrooms, Grand Foyer, Marble & Stone, Extensive Millwork, & Elevator. This Home Offers Cineplex-Like Sound-Proof Theatre With Custom Seating, Billiards Room, Recreation Room, Fully Outfitted Bar, Temperature Controlled Wine Cellar Holding Apprx 800 Bottles, Gym, Nanny's Suite, Pizza House With Fireplace & Pizza Oven, 2 Gourmet Kitchens (Perfect For Hosting Your Largest Parties/Events), 25 Car Parking, 5+1 Car Garage, Golf Putting Green, Custom His & Her Bathrooms & Walk In's, Coffered Ceiling Heights 11 + Ft. Completely Custom Built Walnut Office With 15ft Ceilings, Heated Garage Floor, Lower Level Heated Floors. Located Minutes Drive From Coveted Kleinburg Villiage. **EXTRAS** State Of The Art Tech, Home Automation, Custom Herringbone Walnut Wood Insets. Coffered Ceilings, Paneled Walls, Honed Calcutta Marble, Book Matched Slabs, Wine Cellar, Theatre, All Appliances, Irrigation System, 5+1 Car Garage (id:26049)
5 Birch Knoll Road
Georgina, Ontario
Waterfront Luxury At Its Finest With No Detail Overlooked! Featured On The Most Recent Season of A&E's Lakefront Luxury, This Custom-Built Estate Is Situated On A Secluded 1.65-Acre Lot With 246 Feet Of Water Frontage & An Outdoor Sauna. Park Your Boat At Your 700 Sq Ft Dock With Boat Lift. This Contemporary Show Stopper Featuring Water Views From Almost Every Room. Convenient Elevator From Basement To Main Floor. Open Concept Main Floor Featuring Chefs Kitchen With Custom European Cabinetry, Built-In Stainless Steel Fisher & Paykel & Miele Appliances, Island, Quartz Counters, Custom Electric Blinds & Heated Floors. Curl Up By The Woodburning Fireplace In Living Room With Vaulted Ceiling. Main Floor Featuring 2nd Primary Bed With 3-Piece Ensuite & Walk-In Closet Plus An Additional Spare Bedroom With Semi-Ensuite. Retreat To The Primary Suite On Upper-Level Featuring Balcony, Walk-In Closet & 6-Piece Ensuite. 4th Bedroom Or Office With Heated Floors. Entertain In The Finished Basement With Family Room & Media Room Featuring Gas Fireplace & Walk-Out To Yard. Only 20 Minutes To Hwy 404. Minutes To Town With All Amenities & Walking Distance To The Briars Golf, Resort & Spa. (id:26049)
Lot 26 Virginia Boulevard
Georgina, Ontario
"Cleared, Level Vacant Lot" Just Steps To "Lake Simcoe." Enjoy Boating, Fishing, Kite Surfing, Ice Fishing & Snowmobiling. Short Walk To: Marina & Restaurant (Famous Boondocks Eatery!) Boat Launch. (id:26049)
54 Maryvale Crescent
Richmond Hill, Ontario
Welcome To 54 Maryvale, a Significant Chateau-Inspired Stone Estate Gated Mansion, Located In The Heart Of The Upscale Richvale Neighborhood. This Magnificent Home Stands In a Class of Its Own, Offering Old World European Charm, Splendor, and Refined Elegance At Every Turn. Gourmet Kitchen, Chefs Delight Featuring Top-Of-The-Line Stainless Steel Appliances, Premium Granite Countertops, Huge Centre Island. Grand Open Concept Formal Dining And Living Room, This Space Is Designed For Grand Entertaining, While Still Offering Comfort And Warmth For Everyday Family Life. Gated Entrance, Impeccable Landscaping And Grand Stone Facade Set The Tone For The Luxury That Awaits Inside. Every Detail Of This Estate Reflects World-Class Materials And Designer Deco, With The Highest Standards Of Craftsmanship Throughout. **EXTRAS** All Existing B/I Appliances, Elfs , 2 Furnces, 2 Ac Units, 4 Gas Fireplaces, Garage Door Opener (id:26049)
452 Feasby Road
Uxbridge, Ontario
Discovering an extraordinary 10-acre private oasis with luxurious contemporary living at its finest. Enchanted forest surrounds massive table land, providing breathtaking greenery views and ideal setting for outdoor entertaining and large gatherings. Both the primary and secondary buildings are beautifully situated with lush landscapes. With easy access to Uxbridge equestrians, golf courses, ski resorts, fine dinings, optional groceries and shoppings, and fine schools. It also enjoys Markham and Toronto offerings within a 30-min drive. An immensely deep driveway sets seclusion apart from public roads. The tree lined lane and a circular landing gracefully leads an impressive arrival experience. Extensive renovations in 2017 and 2021. (Building #1) Main residence boasts appx 6,500 sf of total living incl 4,400 sf above grade. Main 9 foot ceilings. Popular ground level bedroom with full bath. Plus lower In-law suite. Enormous library/ofce. Fully updated Kitchen, Baths & Laundry. Lavish stone counters, slab surfacing & hardwood floorings. Premium millwork & cabinetry system. A complete set of upscale appliances. Splendid lighting fixtures & chandeliers. Newer Roof. Plenty of newer windows. Main attached garage park appx 6 cars. (Building #2) Detached standing alone additional garage/ workshop building. Appx 2000 sf interior & high appx 15 ft ceilings. An enclosed room, separate furnace, AC, ventilation, moisture barriers, coated flooring, newer roof & drywall, 6 large windows 3 bay doors, 270 AMP/240V e-panels. Ideal for car collectors, workshop pros & man cave champions. The enormous workshop opens to the magnificent outdoor spaces for a wealth of versatile and user friendly possibilities. Private walking trails end with charming gazebo and enlarged decks, inviting relaxing suburb retreats and gorgeous sunset views. For those seeking a perfect blend of tranquility, luxury, and amenity conveniences, this serene sanctuary cultivates endless mindfulness and family growth. (id:26049)
210 Jacey Anne Drive
Richmond Hill, Ontario
A truly unique and highly advantageous investment in the heart of Richmond Hill. Currently operating as a Dental Office & Denture Centre with 3 additional private residential apartments. Zoning allows for a versatile array of uses for main floor office space. Modern layout and high quality finishes throughout. No need to deal with below market rents since residential units are readily vacant and meticulously taken care of. Tremendous upside potential for savvy investors offering a 5.21% cap rate at full capacity. Alternatively, the ideal investment for professionals seeking to open their own practice benefiting with a combined work and live-in space. Stand out in your industry as you mitigate overhead operating costs while maximizing the rental income potential. Drastically eliminate your commute time while increasing efficiency and quality of life. Convenient location with simple public transit accessibility. Strategic corner lot allows for enhanced visibility for high foot traffic directly off Yonge St. Private driveway allows for 12 vehicle parking spaces in tandem with the potential to expand. Oversized garage allows for additional parking / storage space or possible conversion. Truly an exceptional opportunity to enhance your real estate portfolio and fast track your success! **EXTRAS** 1st Floor fully equipped dental office designed to accommodate wide range of dental services. 2nd Floor apartment: spacious 3 bed unit w/ massive loft. Basement: 1 bed & bachelor unit. All 4 units feature functional privacy. 3938 sqft total (id:26049)
210 Jacey Anne Drive
Richmond Hill, Ontario
A truly unique and highly advantageous investment in the heart of Richmond Hill. Currently operating as a Dental Office & Denture Centre with 3 additional private residential apartments. Zoning allows for a versatile array of uses for main floor office space. Modern layout and high quality finishes throughout. No need to deal with below market rents since residential units are readily vacant and meticulously taken care of. Tremendous upside potential for savvy investors offering a 5.21% cap rate at full capacity. Alternatively, the ideal investment for professionals seeking to open their own practice benefiting with a combined work and live-in space. Stand out in your industry as you mitigate overhead operating costs while maximizing the rental income potential. Drastically eliminate your commute time while increasing efficiency and quality of life. Convenient location with simple public transit accessibility. Strategic corner lot allows for enhanced visibility for high foot traffic directly off Yonge St. Private driveway allows for 12 vehicle parking spaces in tandem with the potential to expand. Oversized garage allows for additional parking / storage space or possible conversion. Truly an exceptional opportunity to enhance your real estate portfolio and fast track your success! **EXTRAS** 1st Floor fully equipped dental office designed to accommodate wide range of dental services. 2nd Floor apartment: spacious 3 bed unit w/ massive loft. Basement: 1 bed & bachelor unit. All 4 units feature functional privacy. 3938 sqft total (id:26049)
16365 Bathurst Street
Newmarket, Ontario
In-Law Suite con't Main DR 3.02 x 2.88 Main LR 3.65 x 3.85 (fireplace) 37 Acres private oasis right in the Town of Newmarket. The property includes a mix of hardwood forest, table land, ravine, and open space. A long driveway leads to the 4 bedroom custom home with a ground level 2 bedroom in-law suite. This spacious residence overlooks a gorgeous pool and beautiful open grounds where wildlife abounds. A detached 3 car garage with storage rounds out the package. (id:26049)
15 Awesome Again Lane
Aurora, Ontario
Welcome to a truly exceptional living experience at Adena Meadows, Auroras most exclusive & private gated community. Nestled within lush, landscaped grounds & offering unparalleled views of the prestigious Magna Golf Club, this magnificent estate exudes luxury & sophistication at every turn. This is one of only a handful of south-facing golf course lots in the community. Spanning approximately 8,500 square feet, with an additional 4,500 square feet in the finished walk-out basement, this stunning residence showcases a perfect blend of classic elegance & modern comforts. The 'weathered' stone & stucco exterior give the impression of the finest European chateaus & invites you into a grand interior where every detail has been meticulously curated. The heart of this home is the awe-inspiring two-storey great room, featuring soaring ceilings with wooden feature beams & expansive windows that bathe the space in natural light & offer panoramic views of the manicured backyard & beyond. The chefs kitchen is a culinary enthusiasts dream, equipped with a large island, top-of-the-line appliances, & a convenient butlers pantry with a second refrigerator. The main floor boasts a luxurious primary suite with his & her walk-in closets & ensuites, providing a private sanctuary of comfort & style. A guest bedroom, a wood-paneled office, & a cozy family room with custom built-ins complete this level, ensuring a space for every need. Upstairs, three additional bedrooms, each with its own ensuite, offer privacy & convenience, while a self-contained loft above the oversized four-car garage presents a perfect retreat for guests, staff, or a teen, complete with its own bedroom, bathroom, kitchen, family room, & office space. The finished basement is an entertainer's paradise, featuring a sports room ready for tennis (or put in a golf simulator!), 6th bedroom with ensuite, and dedicated spaces designed for a future wine cellar/tasting room & movie theater. **EXTRAS** The grandeur extends ou (id:26049)
682 Holborn Road
East Gwillimbury, Ontario
Offered for sale for the first time in 30 years, 25 acres of highly sought after land in Queensville. This property is surrounded by future development sites. There is a small 3 bedroom 2 bathroom home, detached work shop, and an unfinished Barn on the property. Zoned Ru, Many different agricultural/residential uses. The fields are mainly untouched and the foot print of an old horse race track still exists. This property has massive potential for a buy and hold investment, future development or build your custom dream home. The Bradford By-pass will be constructed just a few properties south of here, with a direct on ramp to 2nd concession directly accessing this property. Many of the homes on 2nd concession have already been expropriated by the province and construction for the Bradford bypass has already begun in some parts. Although this property is not in direct line of the highway it will most definitely benefit from the massive improvement the highway will make for travel from queensville to all major cities in southern and northern Ontario. Once completed this property will have direct access to all of the major highways, putting queensville right in the centre of it all. Only 30 minutes to the Dvp, this property is already located in an ideal location. This property holds massive potential for a long term investment/ cash bank. (id:26049)
12300 Concession 2 Road
Uxbridge, Ontario
Looking for an expansive property that has it all? You've found it! This 20 plus acre property has a huge heated workshop/garage with 2 x 200 Amp services and 2 heaters, an accompanying barn/workshop that is ready for you to shape it into a studio, massive man cave or family games room. There are also two kennels/horse paddocks. It even has a chicken coop! The open concept, almost 3,000 sq ft, 3 bedroom, 2 washroom completely updated bungalow also features a custom kitchen with beautiful beams, walk-outs from several rooms, a stunning view from the Primary bedroom overlooking the pond and is ready for you to simply open the door and move in. A newer generator ensures that you are never without power. A great property for landscapers, heavy equipment owners, mechanics, animal and nature lovers and so much more! **EXTRAS** The property qualifies for and is part of the Ontario Managed Forest Program (tax benefits) (id:26049)
200 Farrell Road
Vaughan, Ontario
Stunning Ravine Lot in the desirable and newly developed Upper West Side Community. Less than 3 years old purchased directly from the builder with over $130K in upgrades. Brilliant and functional layout provides approximately 7300 sqft of living space with great ceiling height for each floor, sunken or raised rooms for easy access, a walkout basement into the picturesque Maple Nature Reserve and a Third Floor Loft which includes a bedroom, ensuite, living room, balcony that is perfect for Guests or In-laws. Huge master ensuite & dressing room, all 5 bedrooms with ensuites and walk-in closets, spacious 3car tandem garage for your collection and an abundance of natural light throughout the home. The community boasts highly rated new schools and easy access to trails and parks, making it ideal for outdoor enthusiasts. This property perfectly blends luxury, comfort, and nature. **EXTRAS** All elfs, S/S Appliances (KitchenAid), Fridge, Dishwasher, Gas Stove (6 Burner), Built-in Convection Oven/Microwave Comba, Granite Counter tops, Front Loading Washer/& Dryer, 2 X Cac Units & 2 x Furnaces (id:26049)



