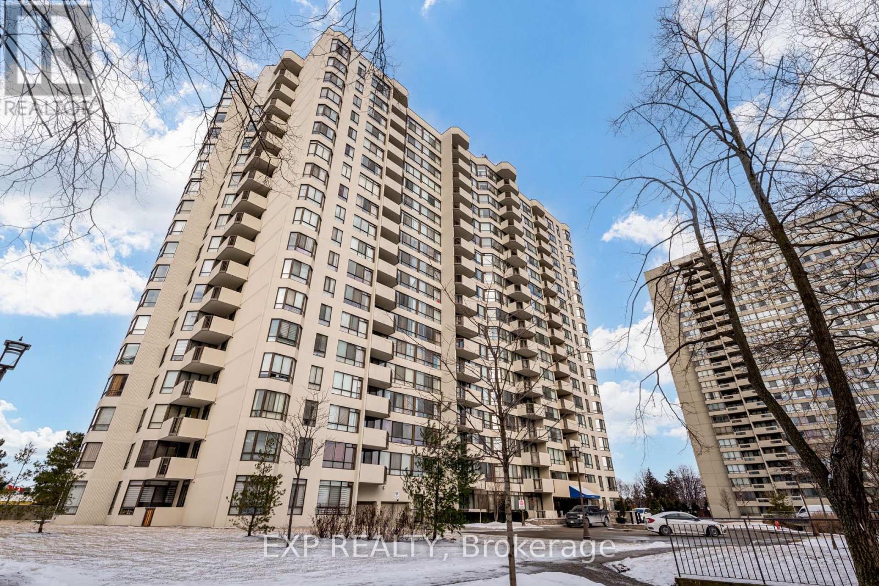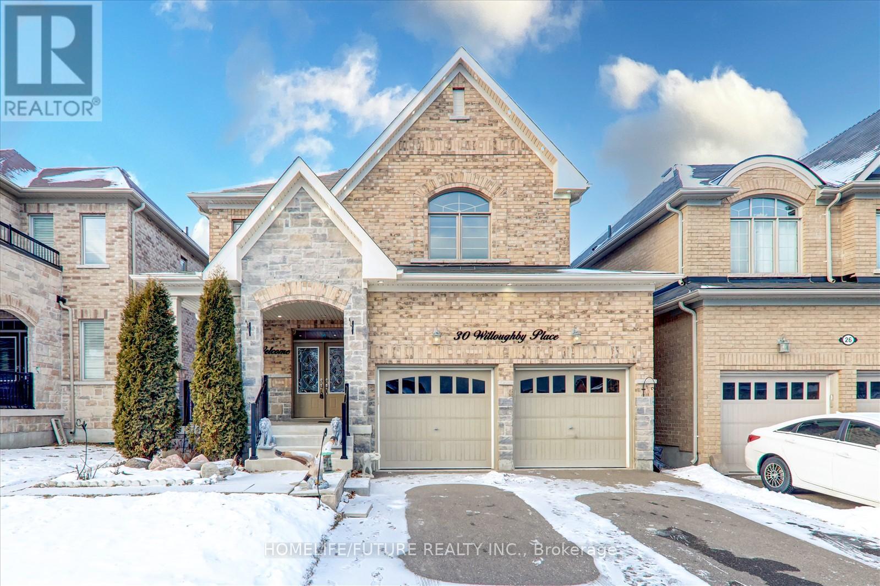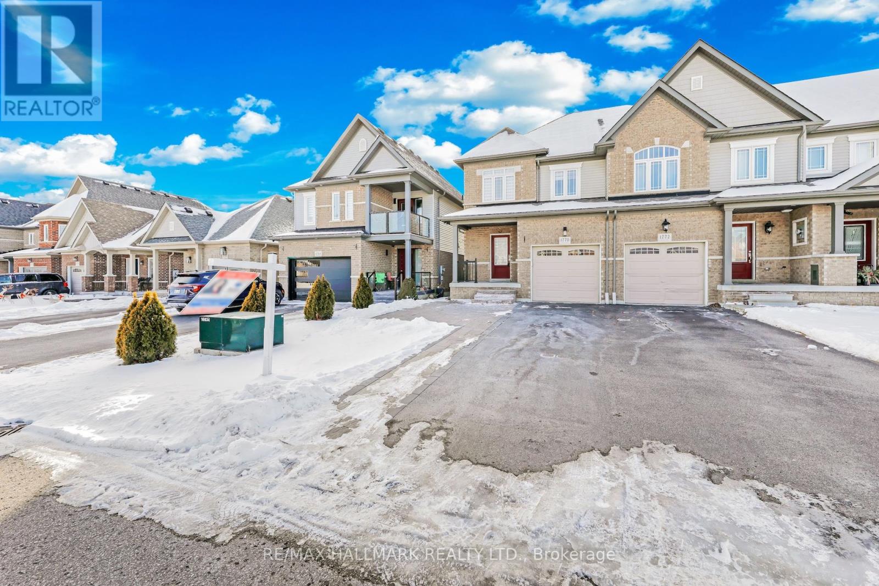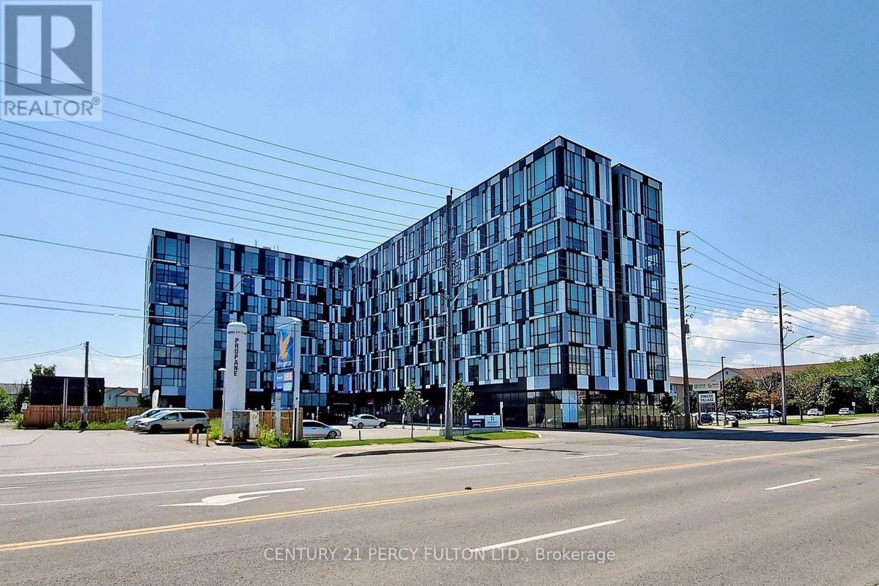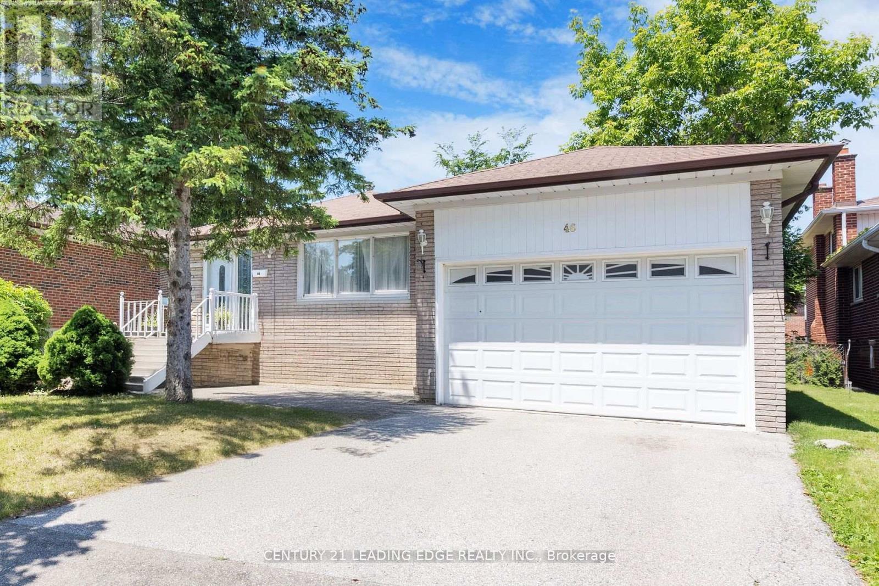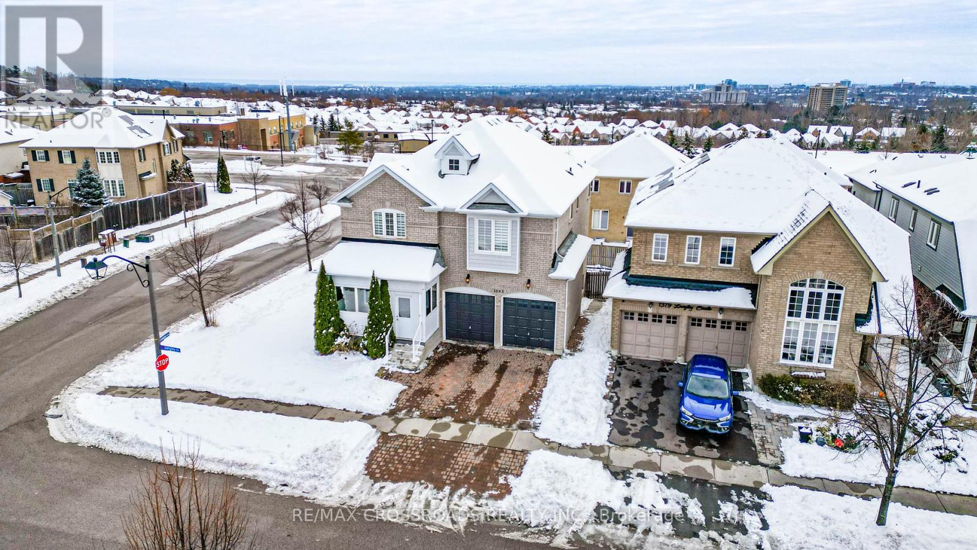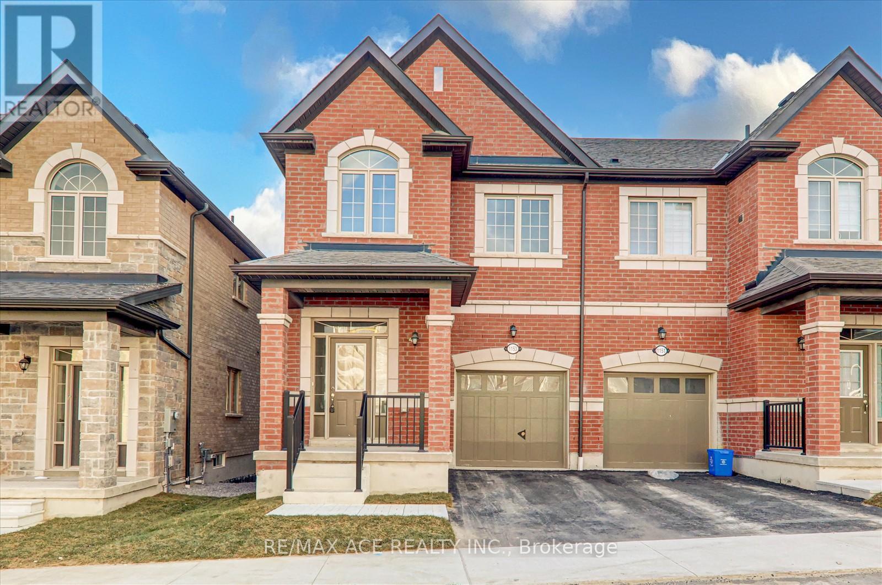136 King Lane E
Clarington, Ontario
Attention Investors, Developers, Builders & End Users! Discover the endless possibilities at 136 King Lane in Hampton! This impressive property spans over 20 breathtaking acres, offering a rare blend of rural charm and incredible development potential. Nestled between areas already zoned for residential use, this property presents a unique opportunity to explore future possibilities while enjoying all the benefits of a >3,000 sq. ft. home. The existing residence is a primed for someone with a unique vision, ideal for comfortable living or rental income while exploring the potential of the surrounding acreage. Featuring bright and open living spaces, ample bedrooms, and a layout perfect for families or multi-generational living, the home complements the natural beauty of its setting. The true highlight is the expansive land a mix of open fields, treed areas, and stunning views. Whether you're envisioning farming, recreational uses, or simply having a private retreat to call your own, the potential is endless. Situated near established residential zones, this property offers significant long-term investment appeal for those with a vision. Close to schools, parks, and local amenities, 136 King Lane combines the tranquility of rural living with the convenience of nearby urban centers. Buyers are encouraged to conduct their own due diligence regarding any potential changes or rezoning opportunities. Don't miss your chance to own this one-of-a-kind property that blends residential comfort with vast potential ideal for those seeking both lifestyle and opportunity. **EXTRAS** Buyers must conduct their own due diligence regarding zoning or development potential. (id:26049)
1012 - 2 Glamorgan Avenue
Toronto, Ontario
Welcome to The Copenhagen at Kennedy and 401! This stunning one-bedroom condo is perfect for a first time homebuyer, or a savvy investor! Featuring an open concept layout with floor to ceiling windows, bathing the space with natural light. The generously sized bedroom can accommodate easily a kingsize bed! Building includes a newly renovated lobby and entrance. Just steps to the TTC and Kennedy Commons for all your shopping needs. **EXTRAS** Stove, Fridge (id:26049)
604 - 275 Bamburgh Circle S
Toronto, Ontario
Welcome Home to Luxury Living! Enjoy this beautiful, airy and functional designed living space, including 119 sq. ft. balcony offering a breathtaking south-facing view. Located on the 6th floor, this bright and updated condo is part of the prestigious Luxury Vista by Tridel, nestled in the sought-after Warden/Steeles area. Situated in the highly regarded Dr. Norman Bethune CI district, this home is perfect for families or those looking to enjoy a comfortable and convenient lifestyle. The building boasts resort-style amenities, including both indoor and outdoor pools, immaculate gardens with gazebos, a fitness center, squash courts, billiards, indoor golf range, party room, indoor children's play area, 24-hour security, and so much more. Whether you're relaxing in your spacious living room or unwinding on your private balcony, you'll love coming home to this tranquil oasis. Don't miss your chance to live in one of the most desirable communities in Toronto. NOTE: Maintenance Fees Includes All Utilities and Basic Cable. (id:26049)
30 Willoughby Place
Clarington, Ontario
The Stunning - Great Location- 2-Storey Home Offers Privacy With No Neighbors Behind, Children Safe Cul-De-Sac Located In The Heart Of Bowmanville. Featuring 4 Bedrooms, 3 Baths, And A Double Car Garage With Driveway. Open Concept Main Floor With A Spacious Living, Dining, Family Room And A Modern Kitchen with Stainless Steel Appliances, Granite Counters, And A Breakfast Area. 9' Smooth Ceiling & Hardwood In Main Floor Upstairs, Find Four Generously Sized Bedrooms. Separate Entrance Through Car garage To Basement !!! Located Close To Schools, Trails, Historic Downtown Bowmanville, Shopping, And More! (id:26049)
415 Sheppard Avenue
Pickering, Ontario
Located in the prestigious Woodlands Community of West Pickering, featuring approx. 7500 square feet of luxurious finishes. Soaring high ceilings throughout including 15 ft ceilings on the main floor and 11 ft ceilings on the second floor. Fully finished walkout basement. Upgrades include Herringbone Hardwood Floors, Large Format Porcelain Tiles, Premium Quartz Countertops, Plaster Crown Moulding and Wainscotting, Multiple Skylights and many more high-quality upgrades. (id:26049)
L1k 3b2 - 1770 Silverstone Crescent
Oshawa, Ontario
Executive Freehold Town Home In North Oshawa. End Unit Like Semi 2040 Sq Feet Smart Home (Energy Efficient, Ac & Heat Controlled With Wifi) & Loaded With Lots Of Upgrades Eg. Newly Hardwood flooring main and laminate 2nd floor, window blinds, pot lights, Patio Door, upgraded Staircase and railing, Deck, Fireplace, Rounded Corner, Open Concept Layout, Spacious Living & Dining Rooms (Open To Above) With Smooth Ceiling Stunning Kitchen S/S Appliances & Closet Style Pantry. Huge Master Bedroom Has Walk-In Closet And 4 Pc. Ensuite. This Won't Last! **EXTRAS** Garage Access On Ground Level. 3 Car Parking Drive Way, Close To Great Schools Durham College, Park,Golf & Close To 407/412/401/418. (id:26049)
307 Boswell Drive
Clarington, Ontario
Stunning All-Brick Jeffery Model Home with New Upgrades! This beautifully updated home is located in a prime location just steps away from a fantastic shopping center (Walmart, Canadian Tire, Loblaws, Home Depot, Tim Horton and more). Freshly Painted throughout, offering a bright and modern look. Brand-new light fixtures and a stylish kitchen fan. Luxury Kitchen with quartz countertops, ceramic tile flooring, pot lights, gourmet cabinetry featuring crown molding and valance lighting, and a stunning slate backsplash. Oak Staircase and a well-maintained backyard with no neighbors behind, providing ultimate privacy.Breakfast Bar Island perfect for entertaining or casual meals.Spacious Master Bedroom with double walk-in closets.Two large bedrooms with a convenient jack n jill bathroom.No sidewalk for snow cleaning. Easy access to transit and just minutes to the highway, Beach Park, and all amenities.A vibrant, family-friendly community perfect for your growing family. **EXTRAS** Please Note: All staging furniture and decor are the property of the staging company and will be removed after the sale. (id:26049)
633 - 1900 Simcoe Street N
Oshawa, Ontario
Prime Investment Opportunity Bachelor Unit Steps from Durham College and Ontario Tech University!This cozy, fully furnished bachelor unit offers unbeatable convenience for students and professionals alike. Perfectly situated just steps from Durham College, Ontario Tech University, Costco, and various stores, its an ideal property for modern living.The unit comes move-in ready with essential furnishings, including a dining set, desk and chair, comfortable couch, coffee table, TV with bracket, cozy bed, and high-speed fiber internet. The kitchen is equipped with all the necessities: fridge, electric range stove, dishwasher, microwave, washer, and dryer.Enjoy the buildings fantastic amenities, such as an on-site gym, a relaxing lounge area, and a rooftop BBQ space perfect for socializing and unwinding.Whether you're looking to invest or live in a prime location, this unit offers comfort, convenience, and excellent rental potential. Dont miss this opportunity! **EXTRAS** Premium stainless steel: fridge, dishwasher, microwave and range hood] 2 burner built in electrical range top, electronic standing desk, desk chair, couch, coffee table, television and window coverings! (id:26049)
40 Hurd Street
Oshawa, Ontario
Welcome to 40 Hurd St, a secluded haven less than one hour from downtown Toronto. Escape the hustle and bustle of the city and immerse yourself in this tranquil and well maintained landscape. The main residence boasts 3 bedrooms and bathrooms and all the amenities you would expect from a modern residence. Lounge in the peaceful backyard by your swimming pool and outdoor dining area, perfect for relaxing with your family or hosting large gatherings. The garden awaits your personal touch with plenty of room to grow all of your favorite herbs and vegetables. Beyond the main home the property includes a 2-story lodge for events, a cabin overlooking the pond, a 6-bay barn-style garage with a 2nd story loft and a large workshop that can handle any hobby you have a in mind. Enjoy fishing for Trout on your large private ponds, long walks or ATV riding on your private maintained trails that run through your own forest abundant with wildlife. **EXTRAS** The property enjoys a partial commercial zoning that would allow you to run a business on the property should you choose to do so. Please see the virtual tour for many more photos to better appreciate everything this property has to offer. (id:26049)
46 Budworth Drive
Toronto, Ontario
Welcome to 46 Budworth Dr! This Stunning Newly Fully Renovated 3+1 Bed and 3 Bath Backsplit is Located in the West Hill Community! This Home is situated on a 50 ft lot with a Double Car Garage. Look No Further! This is what your family has been searching for! Main Floor is Open Concept with a Living Space, Dining Room, Eat In Kitchen, Family Room with Fireplace and Walkout. This Home has Beautifully Upgrade Laminate Flooring and a Double Garage w/ Lots of Storage. Large Backyard, perfect for entertaining! Fully Finished Basement with second kitchen, separate entrance and an additional bedroom, perfect for an in-law suite or potential rental income! Just Add Your Personal Touch And You'll Have Your Perfect Home Surrounded By Schools, Parks, Restaurants, Grocery, Shopping, Public Transit, the Beautiful Grey Abbey Park on the Lake And Much More! (id:26049)
1383 Langley Circle N
Oshawa, Ontario
WOW - THIS STUNNING HOME NESTLED ON A QUIET CUL-DE-SAC, SITS ON ONE OF THE LARGEST CORNER LOTS IN THENEIGHBORHOODOFFERING EXCEPTIONAL PRIVACY AND A POOL-SIZED BACKYARD, PERFECT FOR OUTDOOR ENJOYMENT.STEP INSIDE TO A MODERN, WHITE KITCHEN FEATURING STAINLESS STEEL APPLIANCES AND QUARTZ COUNTERTOPS, SEAMLESSLYFLOWING INTO A SPACIOUS FAMILY ROOM, A SEPARATE LIVING ROOM, AND A COZY FIREPLACEIDEAL FOR GATHERINGS ANDRELAXATION.ELEGANT OAK STAIRS WITH IRON PICKET RAILINGS LEAD TO THE SECOND FLOOR, WHERE YOU'LL FIND GENEROUSLYSIZED BEDROOMS, INCLUDING A LUXURIOUS PRIMARY SUITE WITH FRENCH DOORS, A SPA-LIKE 5-PIECE ENSUITE, A DEEPSOAKER TUB, AND A SLEEK GLASS SHOWER.THE FULLY FINISHED WALK-OUT BASEMENT ADDS INCREDIBLE VERSATILITY WITH A 3-PIECE BATH, LIVING AND DINING AREAS,AND A KITCHENPERFECT FOR EXTENDED FAMILY OR RECREATION.COMPLETELY CARPET-FREE, THIS HOME IS BRIGHT ANDCONTEMPORARY, FEATURING LARGE SUN-FILLED WINDOWS AND SPACIOUS CLOSETS THROUGHOUT.DONT MISS THIS RARE GEM! **EXTRAS** **The sellers and listing broker make no representation in regards to the retrofit status of the basement** (id:26049)
1153 Azalea Avenue
Pickering, Ontario
Presenting a semi-detached 3-bedroom, 3-bathroom home with 2 parking spaces. This beautifully designed property features an unfinished basement with a walkout to the backyard. Bonus: City-approved documents for basement construction are included with the listing, offering great potential for customization or rental income. Don't miss out on this exceptional opportunity! Let me know if you'd like further refinements! (id:26049)



