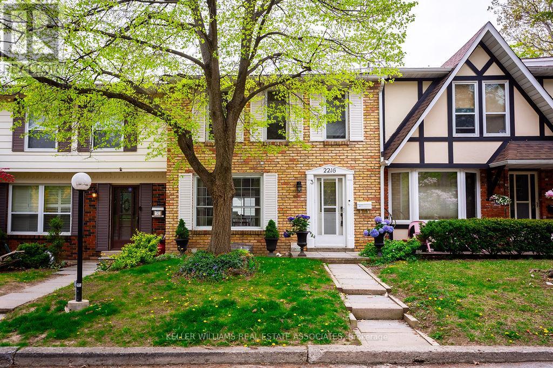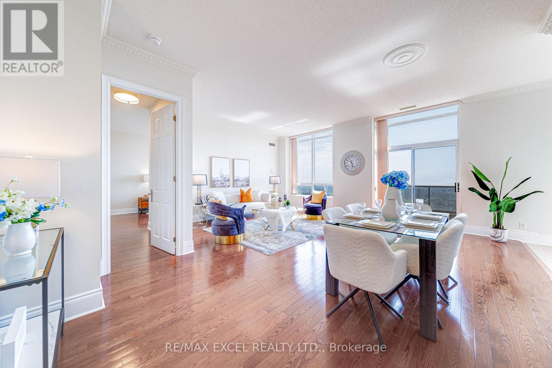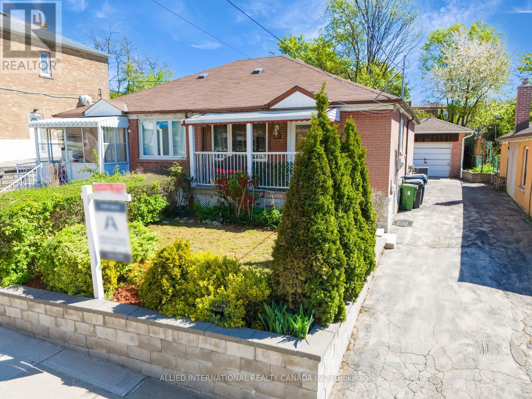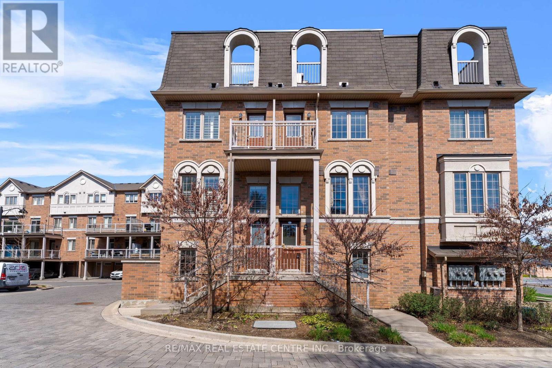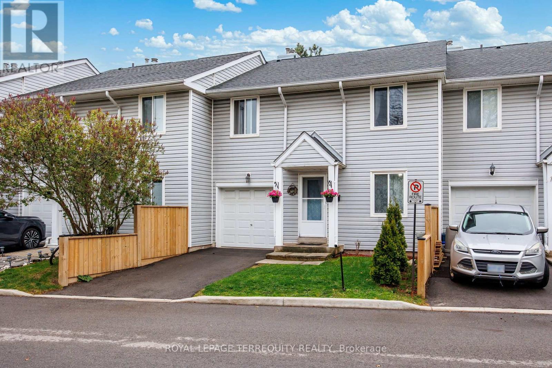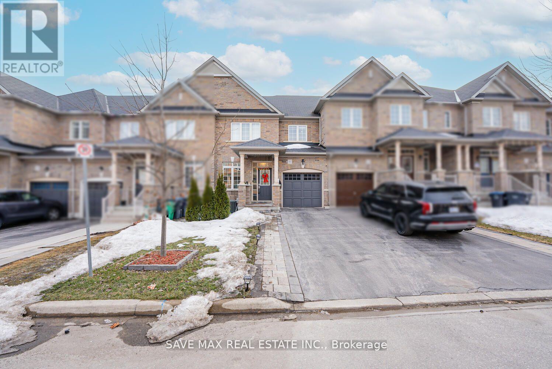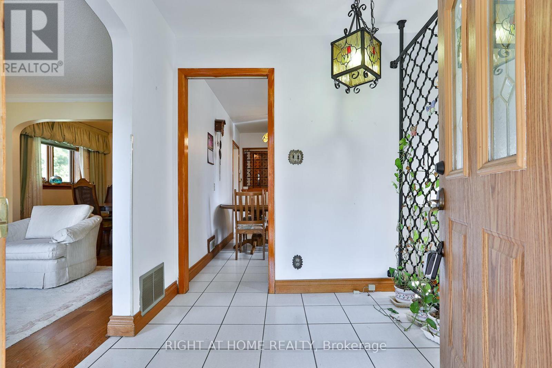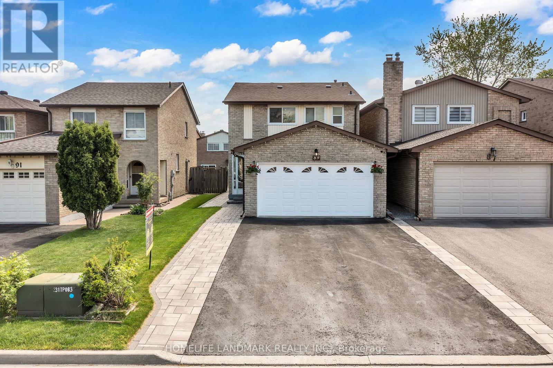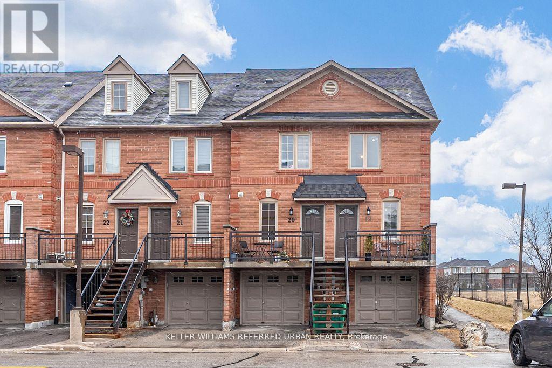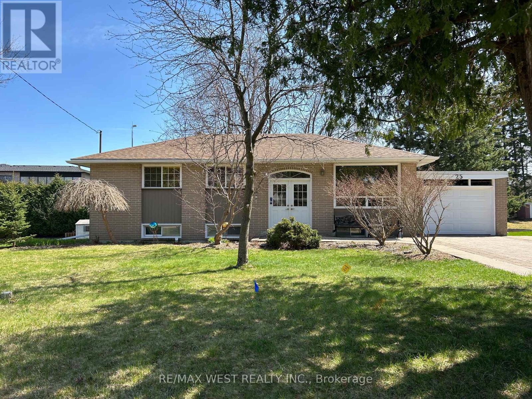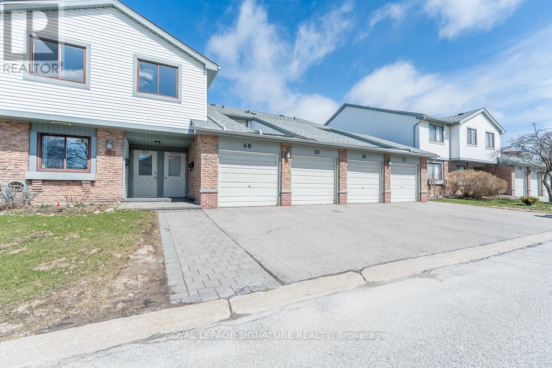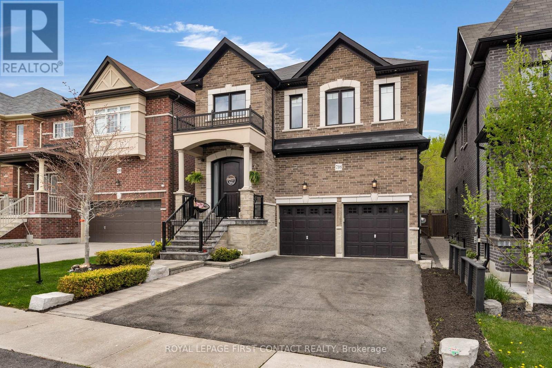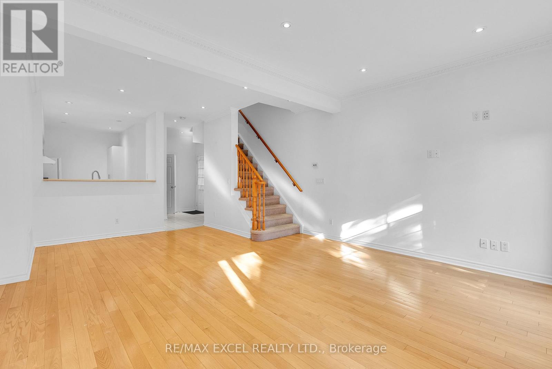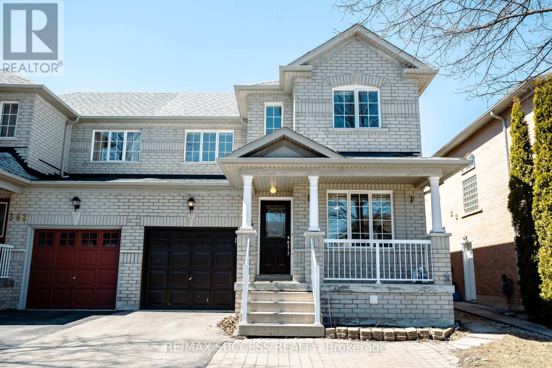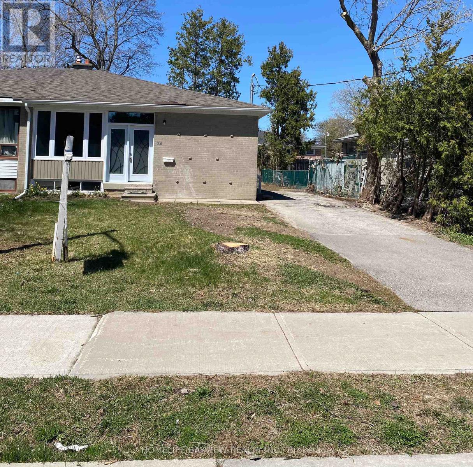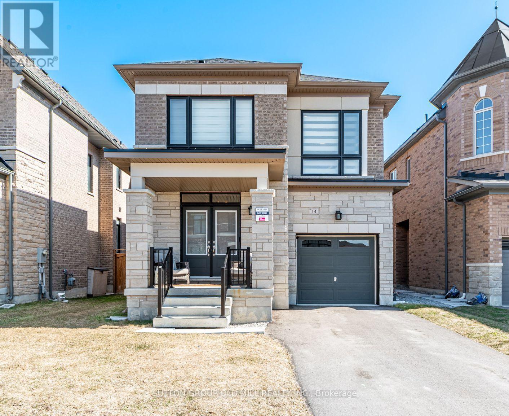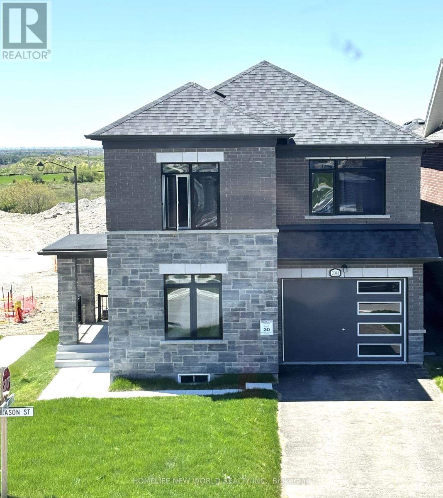21 South Kingsway
Toronto, Ontario
Stunning New Addition to the South Kingsway Street! A True Dream Home with Impeccable Detail. Feel the Weight of the Custom Solid Mahogany Door. Look-Up Two Stories to a Grand Crystal Chandelier. Convenient Lockable Office on the Left W. Built-in Shelving & Bay Window Seating. Walk in Further to an Open Concept Space, Great for Entertaining. Living Room Gas Fireplace & Built-ins Overlook a Fabulous Calacatta Marble Slab Kitchen. Cooking is Easy When You Have a Huge 8ft+ Double Sided Island. Carefully Placed Luxury Appliances Give a Good Flow. Gas Stove w. Pot Filler, Sink Garburator, Hidden Pantry w. Marble, Cabinets& Additional Shelving. Storage Overload!. 16ft Span of Glass Opens Double Sliders to a Covered Deck w. Gas BBQ Line Spans the Entire Width of the Home. EV Ready! Upgraded Waterline for Excellent Flow. Convenient Upper Level Laundry. Enjoy Views from the Master Walk-Out, Ensuite Feat. Heated Flrs, Double Sinks, Curbless Double Showers with Seating & Deep Soaker Tub... Pocket Door off the Dining Hides the Mudroom & Powder Rm. Separate Bsmt Staircase Leads to Bedroom & Rec Room with a Bar and Walk-Out to Backyard. Permeable Interlocking. Perennial Garden. Fire Shutters. ACROSS THE STREET Nature Trails & Humber River Leading to the Lakeshore Path. Bus Stop at your Door. Calling All Commuters; Gardener Expressway Entrance Around the Corner! Close to Bloor Subway, Transit, Great Schools, Grocery, Gas Station, Restaurants, High Park, Cheese Boutique Behind You! (id:26049)
77 Angelica Avenue
Richmond Hill, Ontario
Discover This Beautifully Well Kept 3-Bedroom Home Featuring A Stunning Walk-Out Deck With Pergola And A Professionally Landscaped Backyard Perfect For Outdoor Relaxation*9' Ceiling And Freshly Painted Thru/Out Main Flr & 2nd Flr*Step Into The Great Room With Hardwood Flooring, Complemented By Brand New Staircase With Iron Picket And Top-Floor Laminate Flooring That Add A Fresh*The Kitchen Includes A Brand New Dishwasher, Enhancing Both Convenience And Functionality*Located Near Top-Rated Schools, Shops, Parks, Churches, And York General Hospital, This Home Also Offers Quick Access To Highways 404, And 407, Making Commuting Effortless *A Perfect Blend Of Comfort And Convenience Awaits! (id:26049)
24 Pitcairn Crescent
Toronto, Ontario
If you are looking for location in the village, this is it! A charming, detached family home, nestled arguably on one of the top five streets in Victoria Village. The house is situated in a corner of the village that rarely sees vehicular traffic and the hustle and bustle of the city. Take it one step further, and you can transpose yourself into an oasis of peace and tranquility with a 2-minute walk to the Charles Sauriol Conservation Area. A majestic trip into a protected ecosystem of natural beauty with its lush canopy and calming meadows. While at home you can enjoy ample natural light through the modern large bay window that lends itself appropriately to its southern exposure. Two fireplaces, one wood burning and the other electric add a real cozy feel to the house. There is a sliding door walkout to the deck that leads to a large backyard. The kitchen was newly renovated in 2022. The basement is finished with a washroom and a large rec room. The house was well maintained over the years, and you can really feel the love as it radiates its timeless charm. While the home proudly wears its vintage character it also whispers of potential waiting to be uncovered. (id:26049)
25 Hashmi Place
Brampton, Ontario
Indulge in the epitome of modern luxury with this stunning 3-storey semi-detached home Located in The Heart of Brampton. This architectural masterpiece boasts an exceptional layout, Boasts Over 2300 sq. ft. With 4 Spacious Bedrooms & 4 Washrooms, combining elegance and functionality seamlessly. Immerse yourself in spacious living areas, bathed in natural light. The Property Features An Open-Concept Design, With Plenty of Natural Light, 9 Ft. Ceilings On 2nd & 3rd Floor, and Modern Finishes. The 2nd Floor Features a Large Living Room and Dining Area, Perfect For Entertaining Guest. The Kitchen Is Fully Equipped With Stainless Steel Appliances, Granite Countertops, and Plenty of Storage Space. Discover a harmonious blend of indoor and outdoor living, perfect for entertaining or relaxing. Don't Miss Out On This Incredible Home!! (id:26049)
3 - 2216 Upper Middle Road
Burlington, Ontario
Welcome to Brant Hills! This beautifully maintained condo townhouse offers over 1,300 sq. ft. of finished living space, plus a fully finished basement. The Forest Heights complex is known for its mature trees, family-friendly atmosphere, and excellent amenities. Step inside to find a spacious living room with hardwood floors, perfect for relaxing or entertaining. The updated kitchen features stainless steel appliances, ample counter space, and ceramic flooring that extends into the formal dining room, which opens to a private backyardideal for outdoor dining and summer barbecues. All 3 bathrooms have been recently renovated. Upstairs, the primary bedroom boasts a large closet, and a 3-piece ensuite. While two additional bedrooms offer comfortable spaces for family or guests. The finished basement includes a cozy family room with a gas fireplace, a laundry area, and interior access to two underground parking spaces. The storage room has a rough/in available. Residents enjoy access to an indoor saltwater pool, a party/meeting room, and proximity to parks, schools, shopping, and public transit. With recent updates like a high-efficiency furnace (2019), central air conditioning (2018), and owned hot water tank (2019), this home combines comfort and convenience in a prime location. (id:26049)
33 Fishing Crescent
Brampton, Ontario
Welcome to this beautiful 3-bedroom, 3-washroom detached home, ideally located in one of Brampton's most sought-after neighborhoods with access to some of the city's top-rated schools. This well-maintained property offers a functional layout with a bright and open living/dining area, perfect for family living and entertaining. The Spacious primary bedroom features a walk in closet and a private 4-piece ensuite. Two additional good-sized bedrooms and a second 4-piece washroom complete the upper level. This home is ideal for first time buyers or investors looking for a property with income potential. The basement features a separate entrance through the garage and offers excellent potential to be finished as a large 1 bedroom apartment or in law suite. Enjoy the convenience of being within walking distance to parks, a lake, plazas, a golf course, and a community recreation centre. Quick access to the 400-series highways ensures easy commuting to other parts of the GTA. Safety facilities near this home include fire station , a police station, and a hospital - all within 4.17 km-- offering peace of mind for families. Don't miss this opportunity to own a detached home in a high-demand area of Brampton with excellent amenities, strong community appeal, and great future potential. (id:26049)
55 Greenwood Crescent
Brampton, Ontario
*Legal 2 Bed+Den Basement Apartment* Welcome to 55 Greenwood Cres. a beautifully renovated semi-detached bungalow nestled in Brampton's sought-after Northgate community. This move-in-ready home offers a perfect blend of comfort & investment potential, feat. a legal/registered 2-bedroom + den basement apartment- ideal for generating rental income. Situated on a premium pool-sized pie-shaped lot, the main level boasts wide plank vinyl flooring throughout, an open-concept living & dining area, & a modern eat-in kitchen equipped with stainless steel appliances, a gas range, quartz countertops, a stylish backsplash, & a built-in private laundry unit. 3 spacious bedrooms & a large 4-piece bathroom complete the main floor. The legally finished basement, accessible via a separate side entrance, offers an open-concept living room, a stunning new full-size kitchen with quartz countertops & ample cabinetry, a breakfast area, 2 spacious bedrooms + a den, a 3-piece semi-ensuite bathroom, private laundry & generous storage space. This setup is perfect for off setting monthly expenses through rental income. The private backyard is a true highlight, pool-sized & pie-shaped -providing an ideal space for relaxation or hosting Many recent updates enhance the home's appeal, including new windows, exterior doors, a driveway (2025), air conditioning (2024), furnace (2023), gutters & rear leaf guards (2024) & a re-shingled roof (2022). A large driveway accommodating up to five cars, this home is both stylish & practical. No carpeting throughout! Located in a family-friendly neighborhood, the property is within walking distance to Chinguacousy Park, a library, recreation center, high-ranking elementary schools, trails, parks, & transit options. It's also a short drive to Bramalea City Center, the future Toronto Metropolitan University campus, Sault College Brampton Campus, Bramalea GO Train Station, middle & high schools, Highway 410, hospitals, shopping, & more. Plz See List Of Upgrades (id:26049)
22 Dalraith Crescent
Brampton, Ontario
Welcome to 22 DALRAITH CRES! CORNER LOT || Prefect for First Time Buyer!! Great Opportunity to Own Great Family Home On 110' Deep Lot in Desirable Area Close to Go Station... Features Bright & Specious Living Room O/L Landscaped Front Yard; Dining Area O/L Large Eat In Kitchen W/Breakfast Area W/Side Door W/O to Car Port... 4 Generous Sized Bedrooms; .Long Driveway W/Car Port W/Total 3 Parking on Driveway... Lots of Potential, SUPER WELL KEPT AND Pride of Ownership! DONT MISS IT. Ready To Move In!! (id:26049)
701 - 500 Brock Avenue
Burlington, Ontario
Fabulous LOCATION - Quality Builder Lovely, Move-In Ready 1 bedroom, 1 bathroom Condo at the perfect height with stunning Escarpment Views. Located on a Quiet street in Burlingtons CORE District and Steps to the WATERFRONT. Open concept design in main living areas, offering 640 Sq. Ft. (per builder floor plan) of Upgraded, Spacious Living. Very bright and modern, painted in designer tones and carpet free. The Foyer opens onto the Great Room - perfect for evenings relaxing at home and family / friend gatherings. From here is the bright, Kitchen offering numerous cabinets, generous counter space & a useful island / breakfast bar. The Primary Bedroom retreat offers his-hers Closet Organisers and floor to ceiling windows with custom blinds - comfy seating could be placed in front of the large windows for a perfect sunset and people watching set up. Nicley tucked away you will find the beautifully upgraded 4-piece guest bathroom and a laundry closet. Upgraded Finishings Include: Quality vinyl plank flooring in most rooms. Foyer: oversized closet & handy cabinet - Kitchen: beautiful white cabinetry, stone countertops, backsplash tiles, quality appliances Great Room: blinds - Bedroom: closet organizers shelving, blinds - Bath: stunning, low maintenance stone flooring & shower walls. convenient cabinet + vanity for storage. Quiet, well-maintained building with Excellent building with state-of-the-art amenities & great visitor parking. Prime location Active neighbourhood, surrounded by greenspace - Steps to the lake, park, restaurants, shopping - Adjacent to bike/pedestrian walking path & lakefront trail and lose to public transit and commuter routes. Great Value and A Pleasure to View - Schedule a viewing today. (id:26049)
Gph9 - 3880 Duke Of York Boulevard
Mississauga, Ontario
Experience luxurious living in this rarely offered grand penthouse suite, built by renowned Tridel. This exceptional unit offers approx. 1,700 sq. ft. of luxury living space. Boasting 10-Foot ceilings. Featuring hardwood flooring throughout, the expansive layout includes 2 spacious bedrooms + large den. Master bedroom boasts two large walk-in closets. The den is easily convertible into a third bedroom or home office. Enjoy the bright, recently renovated kitchen, adorned with stylish gold hardware. Step outside onto two large balconies with a million-dollar view, overlooking Lake Ontario and the charming Mississauga skyline. Includes 2 premium parking spots and in-suite locker. Exceptional amenities including an Indoor Pool, Hot tub, Sauna, Gym, Bowling Alley, Virtual Golf, Theatre Room, Billiards, Party Room and more. Walking distance to Square One Mall, Celebration Square, YMCA, Grocery Stores and Public Transit. Exceptional unobstructed Lake View from every room. (id:26049)
408 - 1787 St Clair Avenue W
Toronto, Ontario
Brand new, never lived in, spacious 692 sqft West facing 2 bedroom. Scout condo is an urban chic boutique midrise building with 269 suites and retail shops to compliment the existing and growing community of St Clair West. Surrounded by a joyful mix of mom and pop shops, eateries, cafes, and major retail stores. Minutes from Stockyards Village and steps from dedicated 512 TTC line to St Clair West station. New GO Fast Track station coming soon minutes away. Parking Included. **EXTRAS** Parking Included. Amenities: Gym, rooftop party room with outdoor terrace and BBQ areas, kid's play room, dog washing station, games room (id:26049)
448 Southland Crescent
Oakville, Ontario
Beauty in Bronte. This updated and well maintained bungalow features 3 bedrooms & large family bathroom on the main floor, and a renovated kitchen with tons of storage. The finished basement has a flexible space currently being used as a rec room, large laundry room with ample built in storage, additional family sized bathroom and bonus room which can be used as a bedroom, gym, or office. A summer lovers dream, the large back yard is perfect for outdoor entertaining on the deck. Conveniently located close to transit, including the Bronte Go station, top rated schools & Queen Elizabeth community center, shopping, restaurants and other amenities. Walking distance to Bronte Harbour and Bronte Creek Lands Park. Well positioned on a quiet crescent in a family friendly neighbourhood, this one is a must see. Central vacuum system roughed in, in ground sprinkler system as-is. (id:26049)
973 Applecroft Circle
Mississauga, Ontario
Gorgeous 5+2 bedrooms and 4 washrooms in the heart of Mississauga in East Credit area, 2 bedroom Basement has a separate entrance with potential of income. Close to Highways 401, 403, Square One Mall, Heartland, Schools, Golf club, Recreation area and Transit. 3 parkings on the drive way and 2 inside garage, total 5 parking spaces. All 5 bedrooms on the 2nd floor with hardwood flooring, master has 4piece ensuite and one common bathroom which is upgraded. Carpet free home. (id:26049)
467 Gilbert Avenue
Toronto, Ontario
Meticulously Maintained, This Solid Brick Semi-Detached Bungalow Exudes Pride of Home Ownership. Situated On An Expansive 30' x 142' Lot With Large Windows In Every Room, The Home Is Filled With Lots Of Natural Light. Solid Hardwood Floors & An Upgraded Kitchen With Ceramic Floors Are Featured On The Main Level. With It's Own Separate Entrance & Kitchen, The Fully Finished Basement Is Perfect For In-Law Accommodation Or Potential Rental Income. The Beautiful Backyard, Which Grows Cherries, Peaches, Grapes (& More), Is Truly A Retreat! At The Top Of The Exceptionally Long, Private Driveway (That Fits 4 Cars) Is An Oversized Garage, Complete With Power & B/I Storage. In A Family Friendly Neighbourhood, Surrounded By Schools, Parks, Restaurants, All Amenities & Only a 2-min Walk To Eglinton Ave W (Crosstown LRT Incoming), This Home Offers Lifestyle Opportunities You Won't Find Elsewhere. A Perfect Blend Of Urban Convenience & The Serenity of Nature Make It A Homeowner's Dream! This Property Has Endless Potential For Both End Users & Investors Alike, So Don't Miss It! (id:26049)
7615 Netherwood Road
Mississauga, Ontario
Prime Corner Lot with Excellent Investment Potential! This versatile property features two separate dwelling units, each with its own entrance, kitchen, living space, and bathroom, making it ideal for rental income or multi-family living. The main floor offers spacious living with 6 bedrooms, while the finished basement includes an additional bedroom and a large living area perfect for families or future expansion. The property boasts ample parking with a driveway and backyard space, and is conveniently located near amenities, bus stops, and schools.. A fantastic opportunity for investors, homeowners, or those looking to build a custom home on this desirable corner lot. (id:26049)
4258 Tea Garden Circle
Mississauga, Ontario
Located in Mississauga's sought after neighbourhood!! Child friendly street, lovingly maintained link-detached 5 level backsplit home. Offer so muc potential for single or multi-generational family to live under one roof. There are 3 separate entrances for ease of access to different levels. Features a semi-open concept layout with a large eat-in kitchen overlooking a very spacious family room w/open brick fireplace, sliding door walkout to deck and fully fenced backyard. Incredible value in close proximity to Mississauga City Centre. Close to all alemnities, schools, parks, transit, Square One Mall, easy access to highways. Waiting for your designer's touch to make it your own. Do not miss your chance to own this home in the heart of Mississauga!!! (id:26049)
195 Sabina Drive
Oakville, Ontario
Step into this bright and expansive open-concept home featuring 3 generous bedrooms and 4 modern washrooms. The heart of the home is a spacious, sunlit eat-in kitchen complete with a large center island, gleaming granite countertops, and a cozy breakfast area that opens directly onto a private balcony perfect for morning coffee or evening relaxation. Beautiful Laminate flooring flows seamlessly throughout the home, complementing the soaring 9- foot ceilings and oversized windows that flood the space with natural light. Elegant wood stairs add warmth and character, while the attached garage offers convenience and extra storage. Retreat to the luxurious primary suite featuring a walk-in closet, a walk-out balcony, and a spa-inspired ensuite bathroom with an upgraded glass-enclosed shower. This home checks every box and is ideally located in a highly sought-after neighborhood close to all amenities. Dont miss this incredible opportunity! (id:26049)
30 Pennycross Crescent
Brampton, Ontario
Rare Find! Spacious End-Unit Freehold Townhouse with Legal 2-Bedroom Basement Apartment. Welcome to this beautifully upgraded end-unit freehold townhouse offering exceptional space, income potential, and modern design in a prime location. With 4 spacious bedrooms upstairs and a fully legal 2-bedroom basement suite, this is the perfect home for large families, savvy investors, or those seeking a mortgage helper! Enjoy the feel of a semi-detached with only one shared wall and abundant natural light from the extra windows unique to end units. The main level features a bright, open-concept layout with a chefs kitchen, stainless steel appliances, elegant finishes, and a walkout to a private backyard perfect for entertaining or relaxing. Upstairs, you'll find 4 generously sized bedrooms, including a luxurious primary suite with a walk-in closet and ensuite. The legal basement apartment offers a separate entrance, full kitchen, 2 bedrooms, and potential for rental income or multi-generational living. (id:26049)
47 - 180 Howden Boulevard
Brampton, Ontario
Enjoy Serenity And Convenience In This Beautiful And Spacious 2-Bed, 2-Bath Home Located In The Highly Sought-After Westgate Community, Immaculately Maintained And Move-In Ready, Offering Proximity To All The Fabulous Amenities This Neighborhood Has To Offer, Including Bramalea City Centre, Chinguacousy Park, Professors Lake, And Just 2 Minutes From Hwy 410; The Main Floor Features An Open Concept Living, Dining, And Family Area Alongside A Stylish Kitchen With Granite Countertops, Breakfast Bar, And Stainless Steel Appliances, Plus A Convenient 2-Piece Bath; The Primary Bedroom Offers A Private Balcony With Unobstructed Green Space Views, Perfect For Morning Coffee And Relaxation; A Hidden Gem Awaits On The Top Floor - A Beautiful, Spacious, And Very Private Terrace Ideal For Hosting Gatherings, BBQs, Soaking In The Sun, Or Creating Your Personal Outdoor Retreat; This Home Also Includes 3 Parking Spaces, 2 In The Garage And 1 On The Driveway - Along With Low Maintenance Fees That Cover Landscaping, Snow Removal, Visitor Parking, And Playground Access; Located In A Safe, Family-Friendly Area With Public Transit At Your Doorstep, This Home Truly Has Everything You're Looking For. Don't Miss Your Chance To Own This Stunning And Pristine Property, Come Experience Its Charm And Fall In Love With This Beauty! (id:26049)
90 Main Street N
Milton, Ontario
Mix-Use property zoned C-4 Hamlet Commercial allows multiple residential & commercial uses. Currently 3 separate units. Basement apartment, Main floor has 3 bedrooms with kitchen & bath. 2nd floor comes with open concept kitchen bedroom, living area walkout to terrace. Circular driveway, stone barn with 2 car garage with extra storage on 2nd floor, fully fenced, ample of parking space, backup generator. Drilled well and septic, 200amp power supply. Ample of opportunities when it comes to zoning allowance and can be great income potential property. vacant possession will be provided. (id:26049)
42 Swordbill Drive
Toronto, Ontario
Location, Location, Location -* Detached Bungalow *in prestigious EDENBRIDGE-HUMBER VALLEY area with a full Double Car Garage, 4 spacious Bedrooms on Main floor, Hardwood flooring, large picturesque windows, Large 2nd full size Kitchen on lower level with an inviting large Recreational Room with above ground windows, 2 additional bedrooms/other, a workshop area and a large cellar, This home is situated on a 50' x 142' pool size Lot, you will enjoy fantastic friendly neighbors on a quiet street. It is meticulously maintained by one Owner for 59 years. Enjoy the Solarium for additional living space during the seasons. This home has an abundance of natural light beaming through all day long, it is spacious, practical, inviting. Top Rated Schools, Enjoy walks thru Humber River trails, James Garden, golf courses that are nearby, transit, shopping, easy access to Highways and Airport, This house is definitely deceiving from the front -- walk into the home and discover the endless possibilities this home has to offer you and your family. . **Virtual Tour Available*** (id:26049)
3 - 2021 Sixth Line
Oakville, Ontario
Step into this beautifully maintained townhome, nestled in the heart of highly desirable River Oaks! Boasting three spacious bedrooms, this serene and family-friendly community offers the perfect blend of comfort and convenience. Ideal for first-time buyers, you'll appreciate top-rated AAA schools, picturesque walking trails, nearby shopping, and effortless access to public transit and Sheridan College. Move-in ready with endless potential to make it your own. Pets friendly complex. Enjoy a wood burning fireplace on cold days. This rare opportunity wont last long! Pets friendly complex. Enjoy a wood burning fireplace on cold days. Walking distance to Medical offices, Malls, Shopping , AAA schools and parks! This rare opportunity wont last long! (id:26049)
1705 - 21 Park Street E
Mississauga, Ontario
Welcome to Luxury Living at Tanu Condos, Port Credit. This stunning lower penthouse offers over 1,500 sq. ft. of meticulously designed living space, featuring 3 spacious bedrooms and 2.5 elegant bathrooms all finished to the highest standards.Enjoy an airy, open-concept layout with soaring 10-ft ceilings, 8-ft doors with sleek matte black hardware, & upgraded wide plank oak hardwood flooring throughout. The Gourmet kitchen is both stylish and functional, boasting quartz countertops, high-end built-in stainless steel appliances, an integrated beverage fridge, large pull-out pantry, matte black fixtures, and a seamless flow into the dining and living areas.The Primary bedroom is a true retreat, offering breathtaking lake-facing views with stunning sunrises and sunsets through oversized windows. It features a modern custom closet and a luxurious spa-inspired ensuite with stone counters, double vanity sinks, and imported porcelain finishes.The 2nd bedroom mirrors this elevated style with its own large window, a modern closet, and a private 4-piece ensuite. The 3rd bedroom offers flexible space ideal for guests. Each room is filled with natural light, and every bathroom has been designed with upscale, modern finishes. A sleek powder room adds convenience for visitors. Additional features include automated window shades, central air conditioning, smart home automation, and two private walk-out balconies from both the kitchen and office perfect for enjoying the fresh air and panoramic views of Lake Ontario and the Credit River.2 underground parking spaces, in-suite laundry, and access to world-class amenities complete the offering: 24/7 concierge, Executive Business Centre & Meeting Room, yoga studio, state-of-the-art fitness centre, media room, party room, and outdoor park space. Located steps from the waterfront, GO Transit, parks, shops, and dining this is where luxury meets lifestyle in the heart of Mississaugas lakeside community. (id:26049)
32 Yellow Sorrel Road
Brampton, Ontario
Astonishing East Facing luxurious feel house in Mayfield Village to provide utmost Comfort & Convenience For You And Your Family. Built In 2016 With 2551 Sq Ft Including Basement, 9' Ceiling @ Main Floor with a perfect layout. High End Fixtures, Upgraded Oak Stairs With Iron Pickets, Pot Lights In All Floors, And Hardwood Flooring On The Main Level. A Finished Basement W/A Legal Permit & A Sep Entrance From Garage. Well- maintained front yard, no side-walk, and backyard completes the living with a garden, Gazebo and a big Barbeque to enjoy your summers. Total 3 Car Parking Including Garage, and EV Charger Installed with proper permit for all EV lovers. Professionally upgraded house with Huge Double-door Master Bedrooms along with large His and Her Walk-In Closet. Also, Double Door Closets In The Other Rooms on 2ndfloor allowing Ample of Storage Space. Minutes To Highway 410, Proximity To Parks, Bus Stops, Library, Trinity Commons Outlet Mall, Recreation Centres, Walmart, Grocery Stores & Other Amenities. (id:26049)
28 Showboat Crescent
Brampton, Ontario
Welcome to this Breathtaking home situated in the upscale and highly sought-after community of Lakeland Village. Nestled on a large pie-shaped lot, this home offers the perfect blend of elegance, comfort, and tranquility. Step inside to a spacious open-concept layout with soaring 19 FT ceilings, beautiful hardwood floors, and an abundance of natural light flowing through every room. The heart of the home features a beautiful kitchen with sleek granite countertops and California shutters throughout for both style and privacy . Relax in the serene primary suite complete with a luxurious jacuzzi tub your personal retreat at the end of a long day. The expansive basement offers endless potential whether you envision a custom entertainment suite, home gym, or extra living space, the choice is yours. Outdoors, enjoy being just minutes away from the breathtaking Heart Lake Conservation Park perfect for peaceful morning walks or weekend nature escapes. You're also conveniently close to Trinity Square, movie theatres, dining, and countless amenities that make this neighborhood both vibrant and family-friendly. Don't miss your chance to own this one-of-a-kind gem in a safe, serene, and upscale community! Breathtaking Home in Prestigious Lakeland Village! Just minutes away, enjoy the serene trails of Heart Lake Conservation Park, as well as easy access to Trinity Square, movie theatres, dining, shopping, and countless neighborhood amenities. This is a safe, welcoming community perfect for families and professionals alike. (id:26049)
1002 - 350 Princess Royal Drive
Mississauga, Ontario
This condo is freshly painted. Kitchen cabinets freshly painted with new quartz counters and new bathroom quartz counter.This spacious 1 bedroom, 1 bath has a large living room and dining area. In-suite laundry. One parking spot and one locker. Nice size balcony. Great location in the heart of City Centre. Public transit and shopping close by. Party room, library, lap pool. (id:26049)
8 Edison Circle
Toronto, Ontario
WELCOME TO 8 EDISON CIRCLE. This rare opportunity is situated in a quiet, family-friendly Cul de Sac in the highly desirable community of Maple Leaf. Set on a generous 45 x160 ft lot, this charming bungalow is perfect for those looking to renovate, rebuild, or simply add your personal touches. Highlights include a separate back entrance, oversized garage, and a spacious backyard with endless potential. Conveniently located near major highways, Humber Hospital and shopping. Don't Miss out! (id:26049)
39 - 26 Clermiston Crescent W
Brampton, Ontario
Treat Yourself to this 2 Bedroom+ Large Den, Sun Filled, 1898 Sqft, Detached Home with inside Access to 2 Car Garage & Stunning Contemporary Finishes. 17' Ceiling Entryway which leads into this beautiful home with a massive unfinished Basement awaiting your personal touch. A custom Designed kitchen with huge island 7 two years new Appliances open to a Living area with Soaring Cathedral Ceilings and B/I Gas fireplace. A spacious Main Floor Primary Bedroom with W/I Closet 7 Ensuite. A sitting/Family Room, 2nd Bedroom & Bath with Tub is upstairs ready to welcome you. A Huge Front Porch & Back Patio for BBQ,s await your enjoyment. Located in the Exclusive &Gated, Master Planned Community of Rosedale Village. With a low Maintenance Fee, Residents can enjoy worry free, resort Style Living with Lawn and Snow Care, Access to a Club House W/Indoor Pool, Exercise Room, Tennis and Pickle Ball Courts, Auditorium, Sauna Fantastic Lounge, A private 9 Hole Golf Course and So much more. (id:26049)
5156 Ninth Line
Mississauga, Ontario
A Luxuriously Upgraded Corner completely freehold 3-storey Townhome in Churchill Meadows. Biggest lot in neighborhood. This east-facing corner unit sits on an irregular pie-shaped lot and features a double car garage, completed just last year in a sought-after Mattamy Homes community. With premium upgrades throughout, including modern flooring, and elegant finishes, this home offers both comfort and luxury. The bright, open-concept layout is enhanced by large windows, and includes a spacious 5 bedroom and 4 washroom, Enjoy two balconies: an 8x8 balcony on the second floor and a private balcony off the third bedroom. Located steps from a new community center, top schools, and Ridgeway Plaza, with easy access to major highways (403, 407, 401, QEW) and just minutes from Oakville, Brampton, and Milton. A rare opportunity to own a stylish, move-in-ready home in one of Mississauga's most vibrant neighborhood. Have potential to convert 3 separate dwelling units for extra rental income. (id:26049)
89 Upton Crescent
Markham, Ontario
'Honey Look! Wow ! Isnt this the bright spacious home we wanted to live in!'... Mins to Pacific Mall, Transit, Shops, Restaurants, Downtown-Markham and excellent of Markham Schools & University. We need to live here! Welcome to 89 Upton Cres in the heart of Markham in-demand warm community of Milliken Mills West. One of the best home in the area with tonnes of upgrades. Well-lit upgraded kitchen with quartz countertop, stainless steel appliances, backsplash, gas-stove for easy cooking & smart built-in Dishwasher. Upgraded bathrooms with exclusive shower panels. Pot Lights & Hardwood is throughout; new build-in fireplace; newly finished smart basement with WetBar, dishwasher , new appliances & many other upgrades ; Lovely landscaping with flowerbed. This is the one to be in, folks! No Sidewalk. Wide Sunfilled Backyard. New Owned Hot Water Tank (2023), New Owned Furnace & A/C (2023) , New Interlocking and Driveway. (id:26049)
19 - 3895 Doug Leavens Boulevard
Mississauga, Ontario
End Unit Townhouse in Family-Friendly Lisgar This end-unit townhouse is located in the family-oriented neighbourhood of Lisgar, Mississauga. Featuring an open-concept kitchen that overlooks the combined living and dining areas, this home offers a bright and functional layout. Enjoy a large walk-out balcony leading to a deck and backyard great for outdoor relaxing or entertaining. Upstairs, you'll find 3 spacious bedrooms with large windows. The primary bedroom takes up the entire third floor, offering a private retreat with a walk-in closet and ensuite bathroom for added comfort and privacy. Close To All Amenities, Highway 401, 403 & 407, Schools, Lisgar Fields, Osprey Hiking Trails And Tons Of Parks. Don't miss out! (id:26049)
11080 First Nassagaweya Line
Milton, Ontario
Explore the unique potential of this expansive 115.60-acre property, strategically positioned just north of Moffat, near the vibrant growth areas outlined in the Town of Milton and Moffat Official Plans. This agricultural land features a blend of cultivated farmland and an enchanting mixed forest, complemented by a small, 5.11-acre section designated as EP land. Zoned A2 with partial EP-1 designation with oversight of Conservation Halton Regulation Area. Benefit from reduced property taxes through credits under CLTIP & OFA. Ideal for an Executive Estate and outdoor people that enjoy nature, farming, hunting, hiking, cross-country skiing, and ATV or snowmobiling. Please be respectful of the wildlife while walking around the fields to view this amazing property. DO NOT DRIVE ON THE FARM FIELDS. Located just North of Moffat. Property currently boarders the development area of the Moffat Official Plan. Sign on property. Property is subject to HST in addition to the sale price. A survey is available. (id:26049)
25 Norman Avenue
King, Ontario
Nobleton Walkout Bungalow Located In the Area of Multi-Million Dollar New Homes* Great for Downsizers or Extended Family * Bright Cathedral Ceiling in Kitchen with Walk-out to Sunny Deck* Hardwood Floors, Pot Lights & Freshly Painted Main Floor* Large Primary Suite with His/Her Closets & 3pc Ensuite* Main Floor Laundry in 3rd Bedroom* Fully Finished Walkout Basement In-Law Suite with Additional 2 Bedrooms, 2nd Kitchen, Laundry, 4pc Bath & Separate Entrance* Walk to Community Centre, parks, Schools, Shops & Restaurants* Don't Miss Out! **EXTRAS** As is: All Light Fixtures, All Window Coverings/ Blinds, Main Floor Appl: (White Fridge, Stove, D/W, Hoodfan, Washer, Dryer), Garden Shed, Hot Water Tank(2021-owned), Shingles (2018), Garage Door (2023), Furnace Heat Exchanger (2023) (id:26049)
59 - 6777 Formentera Avenue
Mississauga, Ontario
Welcome to this beautifully maintained 2-bedroom, 1-bathroom unit that offers both comfort and convenience. Featuring new vinyl flooring throughout, an updated bathroom and a spacious living room, this home is perfect for both relaxing and entertaining. The kitchen boasts sleek stainless steel appliances & your own pantry, providing a perfect and functional addition of space for all your culinary needs. The primary bedroom offers a large walk-in closet, semi-ensuite & tons of natural light. Through the large living room, you can step outside to your own private, fenced-in backyard, an ideal spot for outdoor dining, gardening, or enjoying a quiet evening. Located in a fantastic neighbourhood, this home offers easy access to public transportation, a variety of shops, schools, and a community centre nearby, providing everything you need just moments away. Best of all, the unit is surrounded by great neighbours, creating a warm and welcoming community atmosphere. So whether you're a first-time home buyer, downsizing, or looking for a great rental property, this unit has everything you need. Don't miss out on the opportunity to make this your new home! (id:26049)
302 - 51 Trolley Crescent
Toronto, Ontario
"Rivercity!" an award winning LEED building at Corktown along both King & Queen streetcar lines. Excellent one bedroom layout facing Northeast with open view! 9' exposed concrete ceiling and duct work, engineered hardwood floor throughout, expansive windows, Stainless steel kitchen appliances, 2-in-1 washer & dryer. Walk to Historic Distillery District, trendy Leslieville neighbourhood; Steps to 18 acres Corktown Common. Minutes to Don River & Beltline trails. 24 hours concierge, fully equipped exercise room, party room, outdoor lap pool, guest suite, visit parking and more! An ideal property for the first time home buyer enjoy King East Living life style! (id:26049)
89 Kingsway Crescent
Toronto, Ontario
Discover this one-of-a-kind custom-built residence, offering an expansive 6672 square feet of above grade living space on a generous 125 by 187 ft lot on a half acre lot in the Kingsway. This eco-conscious home combines luxury with sustainability, featuring cutting-edge geothermal technology and structured insulated panels for superior energy efficiency.The open-concept design showcases soaring 9 to 10 ft ceilings and an abundance of natural light, creating an inviting atmosphere. With five spacious bedrooms and eight luxurious bathrooms across three floors, including a stunning 1,000 sq ft primary suite and three oversized bedrooms upstairs, this home is perfect for family living.The main floor is designed for modern life, featuring a contemporary kitchen, dining room, and living area, along with a full bedroom suite for guests. The lower level boasts a bright, open-concept layout with a walk-out to a lovely ground floor patio.Tucked discreetly on the side, a three-car garage adds convenience. Located in a vibrant neighborhood where families walk and bike, this home offers easy access to schools, shops, cozy coffee spots, and the picturesque Humber River Trail. Embrace the perfect blend of tranquility and community in this remarkable residence, where luxury living meets a commitment to sustainability. Dont miss your chance to own this exceptional property, designed for a healthy and balanced lifestyle. Dont miss this opportunity to see this one of a kind home. (id:26049)
1 Sylwood Crescent
Vaughan, Ontario
Highly sought after Desirable Neighbourhood Shows To Perfection Inside And Out!basement completely finished with two bedrooms, a 3-piece bath and full kitchen, great for in-laws, accessible separately through garage, Sun-filled Upper Level Extended Family Rm With Cathedral Ceilings, Fully Fenced Lot, Close To Schools, Parks, Shops, Rec. Centre &Go Trains, Flexible Closing Available (id:26049)
798 Prest Way
Newmarket, Ontario
Welcome to 798 Prest Way - an executive 4-bedroom family home offering nearly 3,000 sq ft of refined living in Newmarket's coveted Woodland Hill neighbourhood. Backing onto a tranquil ravine and surrounded by parks and nature trails, this property blends natural beauty with upscale living. Step into a grand foyer with travertine tile and a sweeping staircase. The open-concept main floor is designed for entertaining, featuring Jatoba hardwood, a chef's kitchen with extended-height cabinets, Italian granite, and a large island with plenty of room for seating. Enjoy the warmth of a dual-sided fireplace shared between the dining and living rooms, plus a separate office for todays work-from-home needs. Walk out to your private backyard oasis - complete with a heated saltwater pool, triple waterfall feature, and built-in stone culinary station with a natural gas grill - all overlooking the ravine. Upstairs, the expansive primary retreat boasts double walk-in closets and a spa-inspired 5pc ensuite with heated floors. Two additional bedrooms share a 5pc Jack & Jill bath, and upper-level laundry adds convenience. With a 200 amp panel, water treatment system, double garage with 2-tier loft storage, and an unfinished basement offering endless possibilities, this home truly has it all. (id:26049)
16 - 23 St Moritz Way
Markham, Ontario
Must See This Spacious and Well-Maintained Affordable Townhouse InHs; Unit is Next To Park. Close To All amenities, Shopping @ Warden and Hwy7, First Markham The Heart of Markham! 9 Ft. Celling Main Floor With Crown Moulding, Pot Light. Large Living And Dining Room With Hardwood Floor. And Walkout To Patio. Huge Master Bdrm with The Renovated Ensuite. Finished W/O Bsmt With Access To 2 Parking. Excellent School District: Coledale; St.Justin Martyr; Unionville Hs; Unit is Next To Park. Close To All amenities, Shopping @ Warden and Hwy7, First Markham Place. Mins to Public Transit, 404 & 407, Supermarket, Restaurants, Extras Incl. (id:26049)
64 Golfview Crescent
Georgina, Ontario
Welcome to this rarely offered gem in Wood River Acres, perfectly positioned along the 4th fairway of The Briars Golf Club. One of only a select few homes with this coveted view, this 3 bed, 2 bath bungalow offers approx. 1,500 sqft. of living space with an ideal blend of comfort & relaxed golf course living. Enjoy your morning coffee on the spacious covered front porch or unwind in the evenings under the backyard gazebo, surrounded by peaceful & beautifully landscaped grounds. The custom hardscaping includes elegant stone-bordered garden beds & timeless stone steps, adding both curb appeal & functional charm to the outdoor space. Inside, you'll find a bright & welcoming main floor with a modern fireplace, custom shelving & an airy layout filled with natural light. The kitchen is both functional & inviting, featuring a gas stove & home connect dishwasher, a large window that fills the space with natural light & built-in shelving perfect for your favourite cookbooks. Custom pantry offers ample storage, keeping everything organized & within easy reach, ideal for both everyday meals & entertaining. The finished lower level expands your living space dramatically with a generously sized family room centered around a cozy gas fireplace perfect for relaxing, hosting guests, or watching the big game. A versatile multipurpose room offers flexibility & could serve as a home office, guest room, hobby space, or playroom. The laundry room features a smart washer and dryer & plenty of counter space. Additional highlights include a brand new steel roof (2024), a freshly paved oversized driveway that can easily fit 8 - 10 cars (2024), and a 22' x 24' detached garage with plenty of space for vehicles, hobbies, or storage. Located in a family-friendly neighbourhood close to schools, beaches, public transit & local amenities, just 5 minutes to HWY 48 and 15 minutes to the 404. This is your chance to embrace a lifestyle of comfort, convenience, and serene golf course views! (id:26049)
384 Flagstone Way
Newmarket, Ontario
Beautiful Upgraded Semi-Detached Home in Prime Woodland Hill Location!Welcome to this stunning 3+1 bedroom, 4-bathroom semi-detached gem nestled in the highly sought-after Woodland Hill community. Situated on a quiet, family-friendly street, this Greenpark-built home offers exceptional quality, comfort, and convenience all just steps from Upper Canada Mall, GO Transit, Yonge Street, parks, trails, and top-rated schools. Spacious & Functional Layout with a bright eat-in kitchen, neutral decor, and stainless steel appliances West-Facing Backyard with unobstructed views, perfect for sunsets and outdoor entertaining Large Primary Suite with a private 3-piece ensuite and walk-in closet Separate Entrance to Finished Basement featuring a generous one-bedroom suite with a large closet and 3-piece bath ideal for in-laws, adult children, or rental income (approx. $1700/month potential) Private Drive with 3 Parking Spaces and direct access to garage. Don't miss this rare opportunity to own a meticulously maintained home in one of Newmarket's most desirable neighborhoods. Whether you're an investor, growing family, or looking for multi-generational, this home checks all the boxes! (id:26049)
245 Alsace Road
Richmond Hill, Ontario
For you: 4 large bedrooms house + 2 huge bed rooms, professionally renovated top to bottom, every thing brand new, high efficiency furnace, hot water tank, doors, floors, bathroom, closets, windows, kitchen, paint, pot lights. soffit and facia and down spot a year old, too many to mention here. must be seen. semi-detached bungalow, very quiet street, . , roof shingles 5 years, new electrical wiring and panel, sump pump,, its move-in ready. spacious main level with large window for natural light and a thoughtful layout. The lower-level with finished with two bedrooms, second kitchen, separate entrance, perfect for extended living or potential rental income, Top ranking schools, Appliances not included, Fenced back yard, near shopping, Walmart, home depot, restaurants, 5 minutes to hwy 404,hot water tank owned. Offer anytime (id:26049)
28 Marley Court
Markham, Ontario
Well-maintained detached home featuring 3 bedrooms, 2.5 baths, and a double-car garage, ideal for families or investors! Enjoy a spacious open-concept layout filled with natural light, enhanced by a beautiful skylight that brightens the main living area. The finished basement with a separate entrance offers great potential for rental income or multigenerational living. This home sits on a quiet crescent with unobstructed views at the front and a backyard that faces a serene park, perfect for peaceful living and outdoor enjoyment. Located in one of Markham's most sought-after neighborhoods, this solid property is full of opportunity. Don't miss your chance to make it yours! (id:26049)
14 Canard Drive
Vaughan, Ontario
Welcome to 14 Canard Drive in Kleinburg. A modern luxury home in a prime location! Situated in the prestigious Kleinburg community, this stunning 3-year-old home offers the perfect blend of modern design, elegance, and everyday convenience. With Highway 427 just minutes away, commuting is effortless, while the newly opened Longo's Plaza featuring Longo's, Shoppers Drug Mart, TD Bank, McDonalds, LCBO, and more puts everyday essentials within easy reach. Families will love being just two blocks from top-rated public and Catholic schools, steps from beautiful parks, and only 20 minutes from Vaughan Mills Mall for premier shopping and entertainment. A move-in-ready modern home 2,400 sq. ft. of beautifully designed living space on a 38' x 101' wide lot. Stunning open-concept kitchen with a 9-ft extended island perfect for entertaining! High-end appliances, including a gas stove for gourmet cooking Backyard BBQ gas hookup ideal for hosting summer get-togethers. Side entrance to the basement for added flexibility and future potential for extra living space in the basement. The 4 spacious bedrooms & 4 modern bathrooms are designed for comfort and style. In addition to the 5-piece ensuite bathroom in the Primary Bedroom, the generously sized second bedroom also complete with its own sleek 4-piece ensuite bathroom, ideal for a guest suite, teen's room, or private office with amenities. A built-in single-car garage with extended driveway offers direct access to a functional mudroom that is steps away from the kitchen, making grocery drop-offs and everyday comings and goings effortless. This home is more than just a place to live, its a lifestyle upgrade in one of Vaughans most desirable neighbourhoods. The 200-amp electrical panel offers dependable power for all your household needs. Whether you're entertaining in the gourmet kitchen, enjoying the nearby parks and schools, or taking advantage of the prime location, 14 Canard Drive is a home that truly has it all. (id:26049)
Lph01 - 8 Cedarland Drive
Markham, Ontario
Welcome to Vendome, one of Unionville's premier luxury condominiums! This rare 3-bedroom, 3-bath corner suite offers an impressive 1,704 sq.ft. of interior living space, plus two expansive terraces and a balcony, perfect for enjoying unobstructed views. This stunning residence boasts over $100K in upgrades, including electric blinds with remote control. A standout feature this unit comes with TWO lockers and TWO parking spots, one equipped with an EV charger. Designed for modern living, the bright, open-concept layout features a high-end kitchen with upgraded built-in Miele appliances, quartz countertops, a matching full backsplash, and under-cabinet lighting. Sophisticated finishes include smooth ceilings, premium vinyl plank flooring, a walk-in closet with organizers, and quartz countertops in all bathrooms. Plus, enjoy the convenience of a front-load washer and dryer. Nestled in the heart of Downtown Markham, this exceptional residence is zoned for top-ranked schools, including Unionville High School just steps away. Enjoy effortless access to Unionville Main Street, the GO Station, First Markham Place, York University, fine dining, boutique shopping, and lush parklands. Commuters will appreciate the seamless connectivity to Highways 407 & 404. (id:26049)
45 - 1635 Pickering Parkway
Pickering, Ontario
Ideal for First-Time Buyers & Savvy Investors! Welcome to this bright and spacious 3-bedroom, 2-bathroom townhouse offering the perfect blend of comfort, style, and convenience all with a low maintenance fee. With over 1,218 sq ft of well-designed living space. Step inside to a modern open-concept kitchen featuring stainless steel appliances - microwave, fridge, and stove perfect for home cooks and entertainers alike. The main living and dining area offers a seamless layout ideal for family gatherings or relaxing evenings in. On the second floor, you'll find two generously sized bedrooms with a shared 4-piece semi-ensuite bathroom. The entire top floor is dedicated to the primary suite, complete with its own private ensuite, large closet, and walkout to a rooftop terrace, your own personal retreat. Enjoy a charming backyard, perfect for summer BBQs or quiet mornings with coffee. Located in a family-friendly and peaceful neighbourhood, you're just minutes from Highway 401, Pickering GO Station, Pickering Town Centre, parks, schools, libraries, grocery stores, and local restaurants. Everything you need is within walking distance, making this home as practical as it is stylish. Don't miss out this gem is priced to sell and shows really well! (id:26049)
2048 Chris Mason Street
Oshawa, Ontario
Welcome to this elegant 4-bedroom, 3-bathroom corner-lot home by Sorbara Homes in North East Oshawa. Offering approx. 2,500 sq. ft., this upgraded detached residence features a striking brick and stone exterior, enhanced natural light from extra windows, and a spacious open-concept layout. A private office on the main floor provides the ideal space for remote work or study. The modern kitchen includes stainless steel appliances and opens into a bright living/dining area and breakfast nook. Upstairs, you'll find four generously sized bedrooms, including a luxurious primary suite with a 5-piece ensuite, walk-in closet, and large windows. All bedrooms offer ample closet space, ensuring comfort and convenience for the whole family. A second-floor laundry room with front-load washer and dryer adds practicality. The unfinished basement features large look-out windows and offers excellent potential for customization. Includes an attached garage plus a 2-car driveway. Ideally located near top schools, Durham College, UOIT, Costco, parks, shopping, and Hwy 407. (id:26049)
28 Upland Drive
Whitby, Ontario
4 bedroom detached house. 2 bedroom BASEMENT apartment with living/dining/kitchen/washroom/laundry/separate entrance. MAIN FLOOR with living/dining/kitchen/family area/fireplace/2-pc washroom/laundry/ house entrance from garage/kitchen with centre island/walk out to deck/ pot lights/ hardwood floor. 2ND FLOOR with 4bedrooms/3 washrooms/big master bedroom, walking closet & en-suite washroom/hardwood all through. Newer furnace & Ac unit (2021). Great location : easy access to hwy 401, short walk to public transit and shops on Dundas/Thickson Rd. (id:26049)





