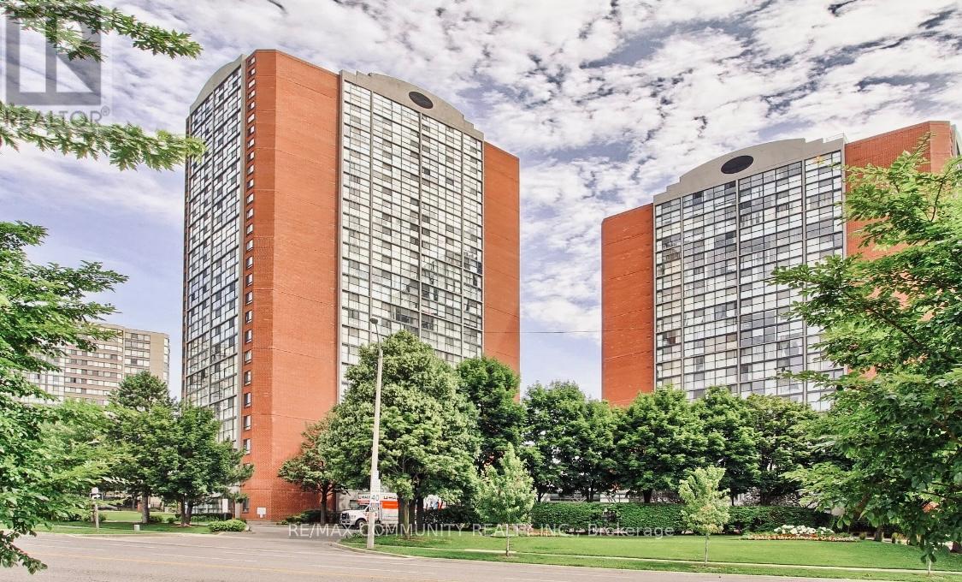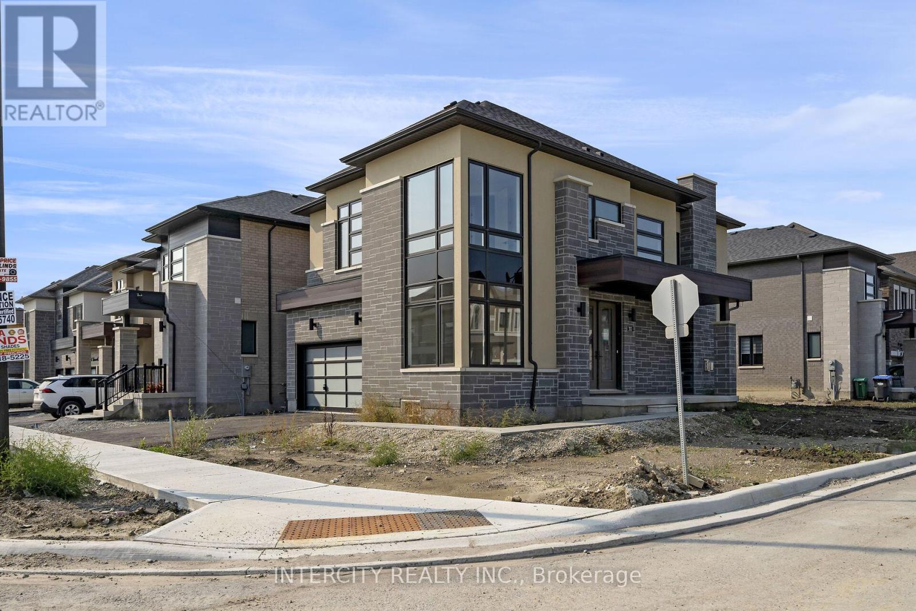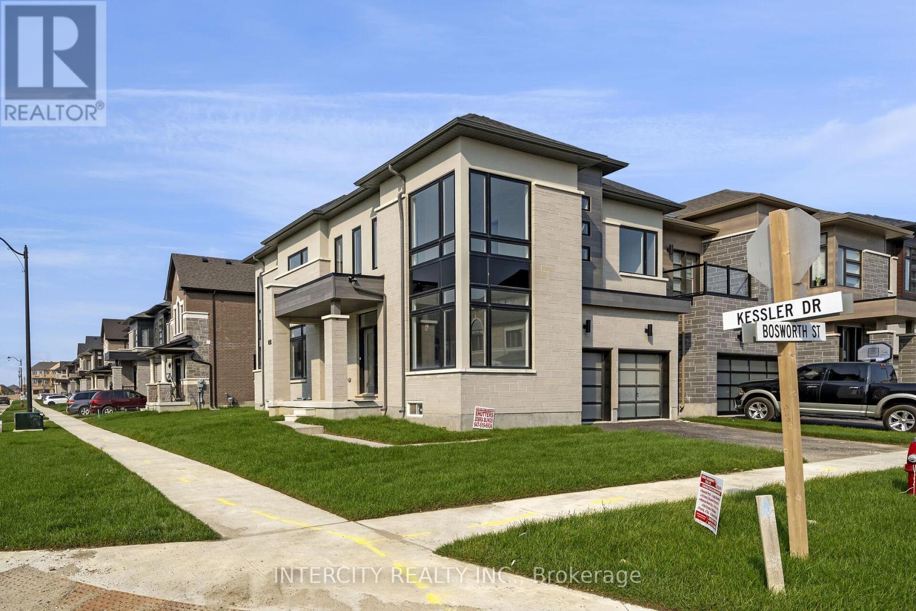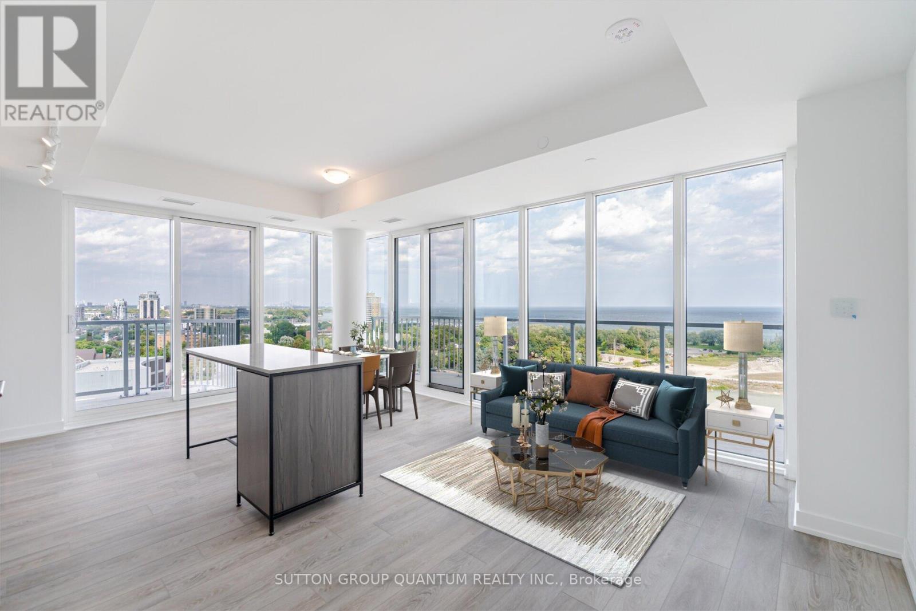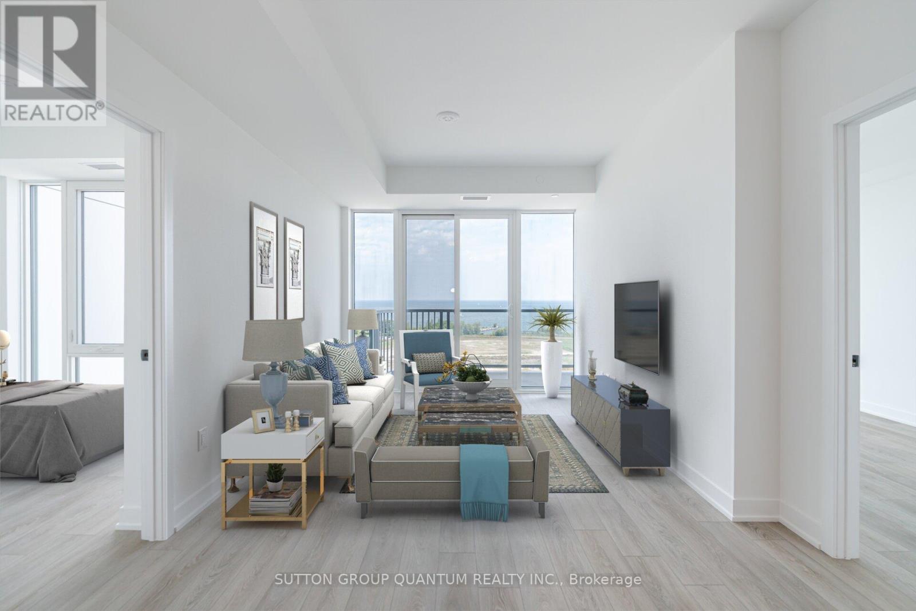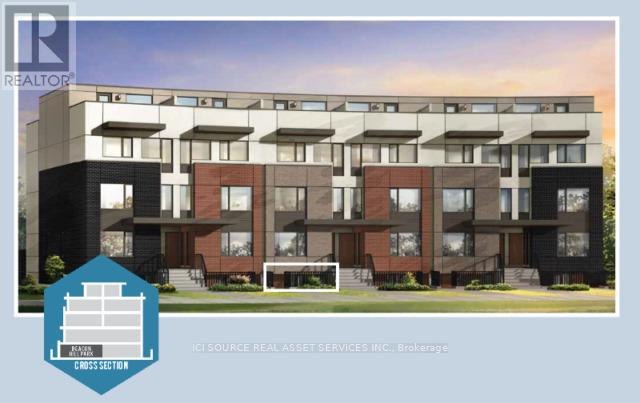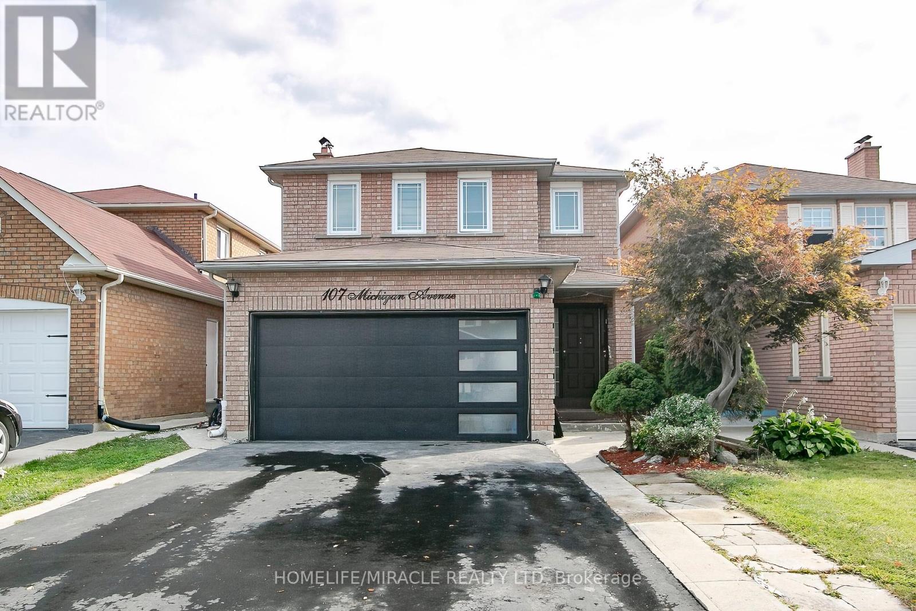2213 - 4185 Shipp Drive
Mississauga, Ontario
Stunning Immaculate, Bright, And Fully Renovated Open Concept 2 Bedroom, 2 Bathroom Apartment. This unit is approx 1,100 Sq Ft, Steps to Square One Mall & Top Rated schools, parks, 1 Min Drive to 403,5 Min drive to Cooksville GO station & Mississauga Community Center. Combined Living And Dining With Two Generously Sized Bedrooms And Two Complete Washrooms. Access To A Wide Range Of Amenities, Including A Gym, Indoor Swimming Pool, Relaxing Sauna, Party Room And A Tennis Court. Conveniently Located At Square One, Mississauga's Vibrant City Centre, You Will Be Surrounded By An Abundance Of Shopping, Dining, And Entertainment Options. With Easy Access To Public Transportation, Major Highways, And The Airport, This Location Is Perfect For Commuters & Urban Enthusiasts Alike. **EXTRAS** Building Amenities: Concierge, Gym, Indoor Pool, Sauna, Tennis Court, Private Condo Playground, Party Room, Games Room, Visitor Parking. (id:26049)
Lot 134 - 30 Kessler Drive
Brampton, Ontario
Welcome to prestige Mayfield Village! Discover your dream home in this highly sought-after Brightside Community, built by the renowned Remington Homes. This brand new residence is ready for you to move in and start making memories * The Summerside Model 2320 Sq.Ft. featuring a modern aesthetic, this home boasts an open concept for both entertaining and everyday living. Enjoy the elegance of hardwood flooring throughout the main floor, complemented by soaring 9Ft. ceilings that create a spacious airy atmosphere. Don't miss out on this exceptional opportunity to own a stunning new home in a vibrant community. Schedule your viewing today! **EXTRAS** Floor plans, features and finishes as per attachments. (id:26049)
Lot 92 - 29 Kessler Drive
Brampton, Ontario
Welcome to prestige Mayfield Village! Discover your dream home in this highly sought-after Brightside Community, built by the renowned Remington Homes. This brand new residence is ready for you to move in and start making memories * The Tobermory Model 2556 Sq.Ft. featuring a modern asethetic, this home boasts an open concept for both entertaining and everyday living. Enjoy the elegance of hardwood flooring throughout the main floor, complemented by soaring 9Ft. ceilings that create a spacious airy atmosphere. Don't miss out on this exceptional opportunity to own a stunning new home in a vibrant community. Schedule your viewing today! **EXTRAS** Floor plans, features and finishes as per attachments. (id:26049)
Lot 165 - 74 Claremont Drive
Brampton, Ontario
Welcome to prestige Mayfield Village! Discover your dream home in this highly sought-after Brightside Community, built by the renowned Remington Homes. This brand new residence is ready for you to move in and start making memories * The Elora Model 2664 Sq.Ft. featuring a modern aesthetic, this home boasts an open concept for both entertaining and everyday living. Enjoy the elegance of hardwood flooring throughout the main floor, complemented by soaring 9Ft. ceilings that create a spacious airy atmosphere. Don't miss out on this exceptional opportunity to own a stunning new home in a vibrant community. Schedule your viewing today! **EXTRAS** Floor plans, features and finishes as per attachments. (id:26049)
Lot 181 - 35 Keyworth Crescent
Brampton, Ontario
Welcome to prestige Mayfield Village! Discover your dream home in this highly sought-after Brightside Community, built by the renowned Remington Homes. This brand new residence is ready for you to move in and start making memories * The Elora Model 2664 Sq.Ft. featuring a modern aesthetic, this home boasts an open concept for both entertaining and everyday living. Enjoy the elegance of hardwood flooring throughout the main floor, complemented by soaring 9Ft. ceilings that create a spacious airy atmosphere. Don't miss out on this exceptional opportunity to own a stunning new home in a vibrant community. Schedule your viewing today! **EXTRAS** Floor plans, features and finishes as per attachments. (id:26049)
1305 - 220 Missinnihe Way
Mississauga, Ontario
PROPERTY ASSESSED (id:26049)
1307 - 220 Missinnihe Way
Mississauga, Ontario
PROPERTY ASSESSED (id:26049)
1106 - 859 The Queensway
Toronto, Ontario
Indulge in a brand-new, never-lived-in penthouse in the sought-after West End. This rare gem offers 3 bedrooms, 2 bathrooms, plus a study suite, with a spacious terrace boasting panoramic views. Revel in the luxury of floor-to-ceiling windows, high-end finishes, vinyl flooring, porcelain tiles, and stainless steel appliances in the kitchen. Located on The Queensway, enjoy easy access to grocery stores, coffee shops, restaurants, TTC, and more. Your purchase includes one underground parking spot and locker (exact location TBD) with an additional fee of $50 per month for parking and $13.00 per month for the locker. Condo Corporation and number pending assignment, property tax not yet assessed. Photos and kitchen island are virtually staged. **EXTRAS** 1 Locker and 1 underground parking spot. Amenities Include Lounge With Designer Kitchen, Private Dining Room, Children's Play Area, Full Size Gym. Outdoor Cabanas, BBQ & Outdoor Dining Areas & Lounge. (id:26049)
23 Chartwell Road
Toronto, Ontario
Contemporary custom new build residence (Permit closure : March 2023) with distinctive charm nested in the highly sought-after Stonegate-Queensway community in south Etobicoke minutes from Lake Ontario. This exceptionally crafted home has been tailored to perfection, featuring over 5000 sq. ft. of luxury living (3575 sq. ft. main floor and second floor + 1500 sq. ft. basement), One of the Largest houses in the neighborhood. Open-concept living, family, and kitchen area features panoramic view of tree-filled front and back yards. Tastefully finished with fine materials meticulously selected and sourced from leading suppliers. Custom millwork, handcrafted kitchen and slat panels using premium European EGGER wood-based panels. Carefully selected designer light fixtures & ambient lighting strategically positioned throughout the home. Lots of natural light throughout the day (no need to turn on the lights during the day). Oversized walkout from the lower level lets the basement sun-filled and as bright as main level. Please refer to the feature sheet for more information. **EXTRAS** Jennair Cooktop, Oven, M/w, Fridge, Kitchen aid D/W, wine cellar, 120" Screen in basement, All ELF & Ceiling Speakers . Security Cameras. 2 laundry, inground sprinker & All Mechanical Equipment, Tankless water heater. (id:26049)
10 - 187 William Duncan Road
Toronto, Ontario
Stunning Condo for Sale in Downsview Park by Mattamy! **Location:* Prime lower-level unit in the heart of Downsview Park *Size:* Spacious 660sq ft *Layout:* 1 Bedroom + Den, large enough to be a second bedroom (Fits queen sized bed)! *Parking:* Convenient parking space included *Fees:* Low maintenance fees * The unit is currently tenanted, and the tenants are willing to stay or vacate as per your preference. **EXTRAS** *For Additional Property Details Click The Brochure Icon Below* (id:26049)
107 Michigan Avenue
Brampton, Ontario
Absolutely Gorgeous & Sun Filled Green park Build family Home fully Brick. Fully Renovated with Professionally Painted Beautiful upgraded House. Very Spacious 4 bedrooms, Large family room with fireplace, Separate Huge Living room and Dinning room. Fully renovated open concept Kitchen with Huge breakfast area Open to Backyard. 3 Bedrooms Basement with beautiful large Kitchen with Separate Entrance. Tenants are willing to stay in Basement. No carpet in whole House. All Brand new Zebra Blinds in whole House. Come and See this Beautiful Home Before Its Gone!!! **EXTRAS** All existing appliances, All light Fixtures, All Ceiling Fans, windows covering/blinds, CAC, Garage door opener, Fully Renovated. Excellent Location, Close to all Major Amenities, Shopping Plaza, Schools, Sheridan College, Park, Bus Service (id:26049)
69 David Street
Brampton, Ontario
+/-0.20 acres Residential/Commercial Development Opportunity. Existing building(s) on site. Currently zoned M1-3156 Industrial and designated as Residential by Official Plan. Located in Downtown Brampton Secondary Plan. Close to Main St and Queen. Close to Go train station, high-rise development occurring around the train stations. *Legal Description Continued: PT LT 64 PL D-12 BRAMPTON; PT LT 7 CON 1 WHS CHINGUACOUSY AS IN RO1058963, EXCEPT PT 1, 43R8799 ; BRAMPTON **EXTRAS** Please Review Available Marketing Materials Before Booking A Showing. Please Do Not Walk The Property Without An Appointment. (id:26049)

