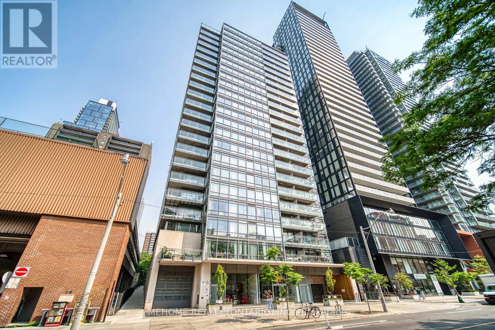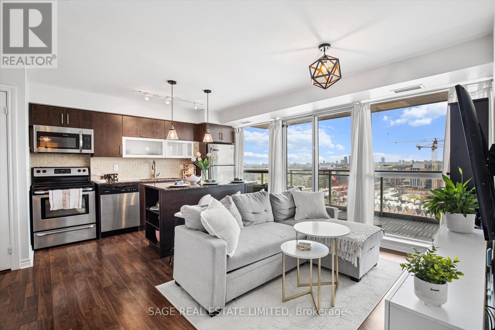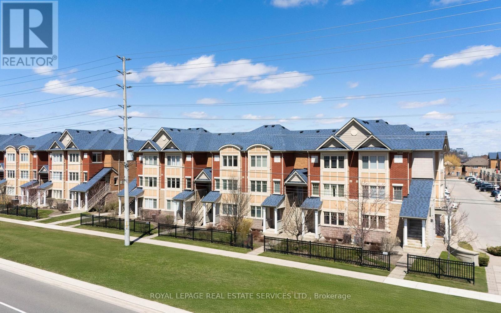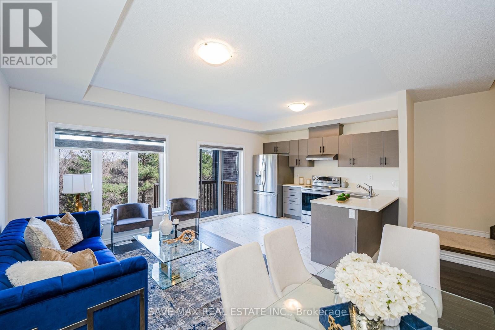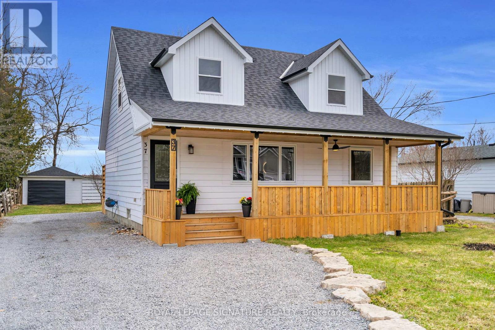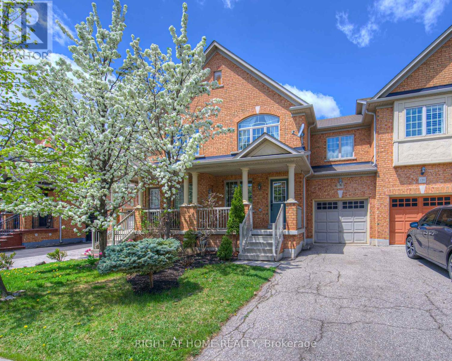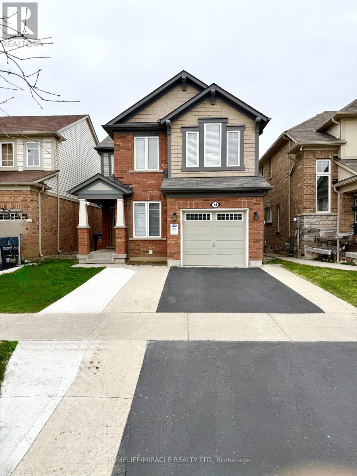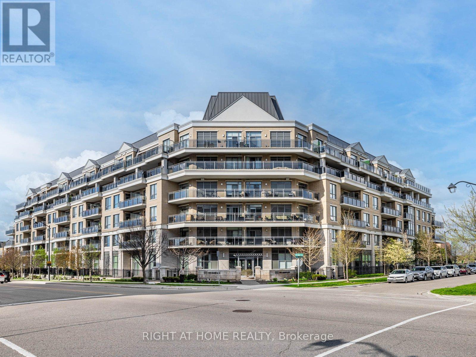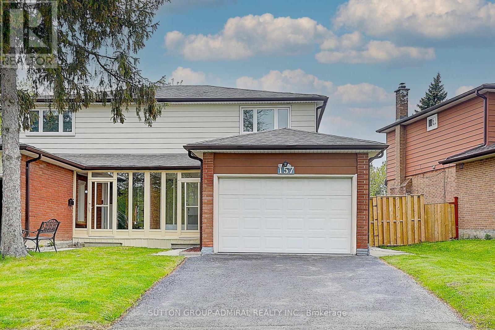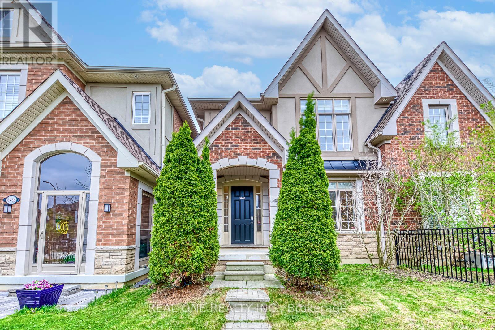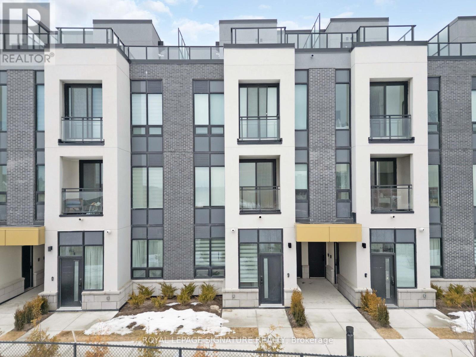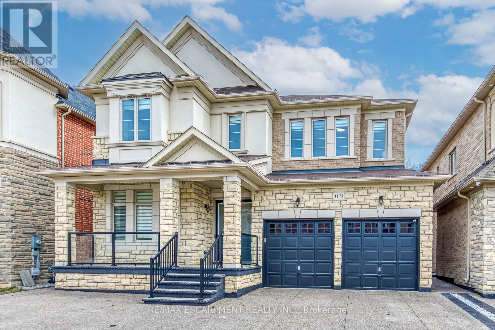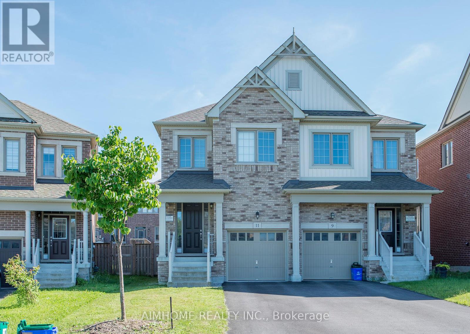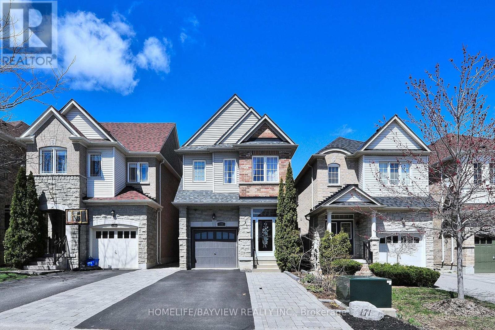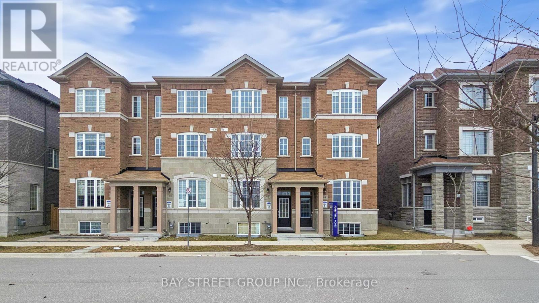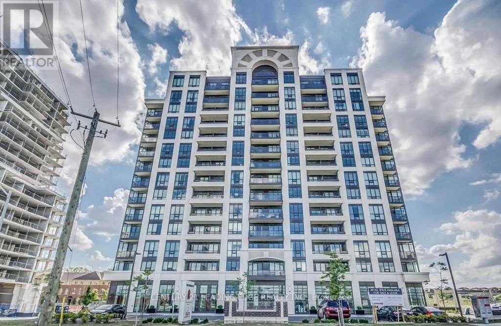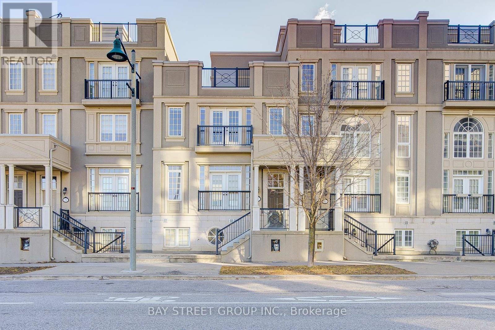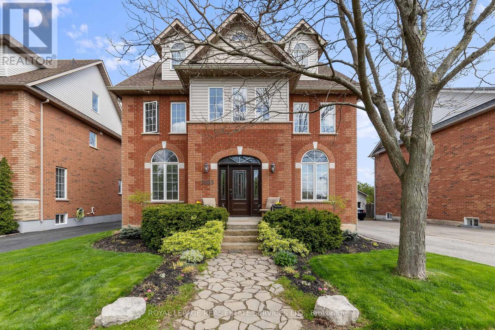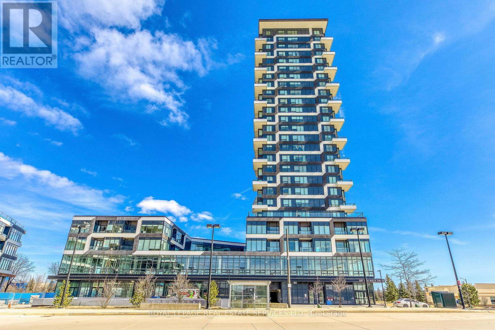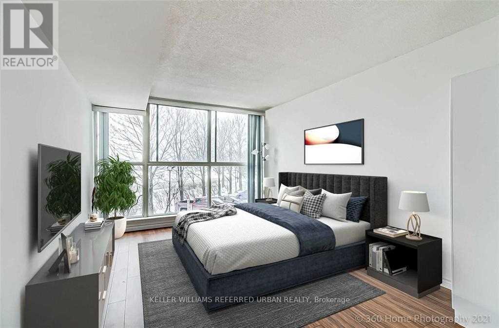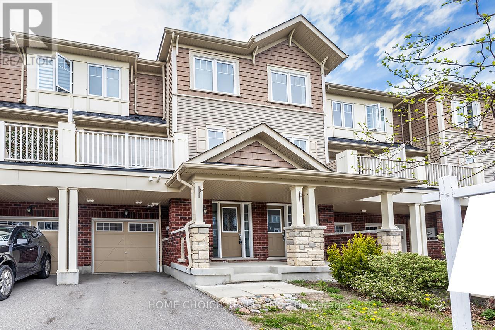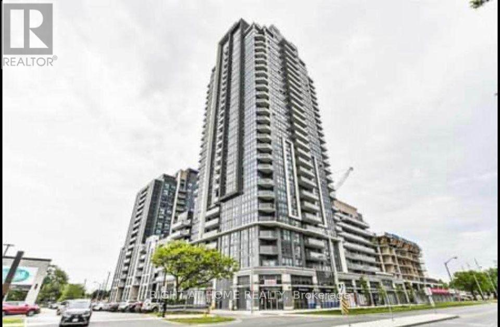64 Lilac Avenue
Markham, Ontario
Welcome to your next home in prime Thornhill Markham! Located in the prestigious Aileen-Willowbrook community, this charming and beautifully renovated 4-bedroom, 4-bathroomhome is move-in ready and designed for modern family living. Extensively updated in 2023, it features newer stainless steel appliances (2023), a striking double-door entry, and an energy-efficient heat pump (2024). The attic insulation was also upgraded in 2024, enhancing efficiency and year-round comfort! Backing onto St. René Goupil-St. Luke CES, this home offers added privacy with no rear neighbors and is within the boundaries of top-ranked schools, including St. Robert CHS and Thornhill Secondary, making it an excellent choice for families. The wood-burning fireplace in the family room creates a cozy atmosphere, while the finished basement with a gas fireplace provides a versatile space for a recreation room, home office, or play area for the kids. Commuters will love the easy access to Highways 404 & 407 and the short nine-minute drive to Old Cummer GO Station. With shopping, dining, and the Thornhill Community Centre just minutes away, this turn key home offers the perfect balance of comfort and convenience that's ready for the next family to cherish and enjoy! (id:26049)
1915 - 2031 Kennedy Road
Toronto, Ontario
K Square Condo - Excellent Location In The Heart Of Scarborough. 1 Bedroom Unit With One Parking and one Locker.Developed by Kingdom Development.Conveniently Located With Easy Access to Hwy 401, TTC, and GO. Steps From Kennedy Commons Shopping. Easy Commute To University Of Toronto Scarborough, Public Schools, Seneca And Centennial Colleges. Minutes From Restaurants, Groceries, Scarborough Town Center, And So Much More. (id:26049)
1106 - 22 Wellesley Street E
Toronto, Ontario
Absolutely Stunning 2Br, 2Wr Corner Unit With Parking, Locker And Wrap-Around Balcony In A Luxurious Boutique Loft-Style Building. Floor-To-Ceiling Windows For Lots Of Natural Light, Beautiful Northwest View, Open Concept With Split Bedrooms & Functional Lay Out, Hardwood Floors, Granite Countertops In Kitchen & Washrooms. Steps To Wellesley Subway Station, Walks To Universities, Eaton's Centre, Yorkville, Restaurants, And More! The Best Concierges In The City, They Know All The Residents By Name! (id:26049)
9080 Woodbine Avenue
Markham, Ontario
Stunning Fully Upgraded Modern Townhome in The Highly Sought-After Buttonville, Markham. This Designer Masterpiece Is a Showcase of Premium, High-end Finishes and Exquisite Attention to Detail. The Expansive Open-Concept Layout Boasts 3+1 Generously Sized Bedrooms (the Main-Floor Family Room/Bedroom with 3-Piece Ensuite Bathroom), 3 Luxurious Bathrooms, *** 2 Car Garage *** 9 Ft High Ceilings on the 1st, 2nd and 3rd Floor ***, With Smooth Ceilings Throughout. This Home is Bathed in Natural Light from Expansive Windows and Open Views. The Chefs Kitchen is an Entertainers Dream, Complete with a Centre Island, Breakfast Bar, Pendant Lightings, Custom Floor-to-Ceiling Cabinetry, Quartz Countertops, Quartz Slab Backsplash, Coffee Station, Wine Cooler and Top-of-the-Line Stainless Steel Appliances. Breakfast Area Walk-Out to Balcony. A Show-Stopping Custom Staircase with Wrought Iron Pickets Elevates the Space. Upstairs, the Private Primary Bedroom is a Serene Retreat offering a Walk-In Closet with Organizer, Luxurious 5-Piece Ensuite with a Custom Vanity Featuring a Quartz Countertop and Undermount Sink, a Deep Soaker Tub and Seamless Glass Shower. The Large, 4-Piece Second Bathroom is Perfectly Appointed. This Home is Ideally Located Within Highly Rated School Catchments, Including St. Augustine Catholic High School, St. Justin Martyr Catholic Elementary School, Unionville High School, and Buttonville Public School. Walking Distance To T&T Supermarket, Public Transit, Shopping, Restaurants, Park & Walking Trails. Close Proximity to Rouge River Ravine System. Easy Access to Hwy 7/404/407. This Home is Perfect for Families. The Neighbourhood is Vibrant and Family-Friendly, With Parks, Playgrounds, and Nearby Community Centers. Shopping and Entertainment are Within Walking Distance. Additional Features include Direct Garage Access. Rough-In Basement, Providing Potential for Future Customization. This Modern Townhome Offers the Perfect Balance of Luxury and Practicality. (id:26049)
409 - 1093 Kingston Rd Avenue
Toronto, Ontario
Beautiful Spacious 2 Bedroom 2 Bathroom Suite in the Highly Sought-After Henley Gardens .This pristinely cared-for residence features a large kitchen, complemented by an open-concept living and dining area that opens onto a private balcony. Two Generously Sized bedrooms with An Ensuite Bathroom adjacent to the Primary Bedroom. Enjoy the convenience of parking and a locker. Residents have access to top-tier amenities, including a gym, sauna, party room, library, and beautifully landscaped gardens with BBQ areas. (id:26049)
1508 - 100 Western Battery Road
Toronto, Ontario
Welcome to the perfect starter home! A Liberty Village dream, this open concept 1+1 bedroom condo offers convenience and style. Enjoy the oversized den (with door!) that can be used as a second bedroom, nursery or office. The extra wide layout, 9 foot ceilings and North Western exposure, which offers light all day, makes this condo feel spacious and airy. Efficient floor plan with no wasted square footage and ample storage. Enjoy the oversized kitchen island, which doubles as a dining space. The large balcony is perfect for entertaining in the summer months and offers expansive, unobstructed views of greenery! Enjoy the off leash dog park directly across the street. This iconic tower is ideally located in close proximity to King and Queen West, the Financial Core, Budweiser Stage and all Liberty Village amenities. In the midst of all the action, while being tucked away from it all: nightlife, TTC, grocery stores, LCBO and all downtown has to offer. This Vibe Condos Tower features incredible amenities including: Indoor Pool, Fitness Centre, Guest Suites, Visitor Parking, Party Room, Terrace w/ BBQs. This unit comes with an oversized locker and a parking spot. (id:26049)
7 - 5025 Ninth Line
Mississauga, Ontario
Step into this upgraded 3-bed + den, 3-bath stacked townhome offering approx. 1,624 sq ft of stylish living in one of Mississauga's most convenient pockets. After a comprehensive refresh, this move-in ready sun-filled unit blends function and flair across three thoughtfully designed levels. The open-concept main floor features a generous living/dining space and a modern kitchen with stone counters, stainless steel appliances, a breakfast bar, and loads of cabinet space. A handy and updated powder room adds convenience, while the bright, private den with walk-out to a large balcony is perfect for working from home or unwinding in the open air. Upstairs, the oversized primary suite boasts a refreshed 4-piece ensuite and walk-in closet. Two additional bedrooms and a full bathroom provide flexibility for family or guests, and the laundry is smartly located on this level for everyday ease. With direct garage access, ample storage, and low-maintenance living, this townhome offers the best of both worlds space and simplicity just minutes from parks, schools, transit, and shopping. A fantastic find in a growing neighbourhood! (id:26049)
38 Senay Circle W
Clarington, Ontario
This townhouse is 2 story has a walk out Basement and is a RAVINE LOT, exquisite brand-new 3-bedroom, 3-bathroom townhome, nestled in the highly coveted Courtice community, offers over 1,500 square feet of elegant living space. Perfectly designed for those seeking contemporary finishes and a fresh, move-in ready home, this property blends modern style with exceptional comfort. The open-concept main floor is perfect for both everyday relaxation and hosting guests, while the upper level provides a serene sanctuary with a generously sized primary bedroom and two additional well-appointed bedrooms. Situated in a vibrant, family-friendly neighborhood just minutes from the 401 and a variety of local amenities, this home presents an incredible opportunity to own a stunning property in one of Courtice's most desirable areas. POTL Fees is $159.95/mo. Be the first to experience all the luxury and convenience this home has to offer! (id:26049)
37 Isle Vista Drive
Georgina, Ontario
Lake living without the lakefront price! * 2 private parks with lake access and a marina to dock your boat at your private slip just steps from your house * WOW!!! Fully renovated 3+1 bedroom, 2 bathroom home in Virginia Beach, Pefferlaw, just steps from Lake Simcoe * From the vaulted ceilings, custom kitchen with island and gorgeous quartz counters, to the huge bedrooms and spa-like bathrooms, this home will make your jaw drop! The open-concept living room, dining room, and kitchen are bright and updated, providing welcoming space for daily living. Enjoy relaxing on the covered front porch gathering around the fire pit in the backyard * This stylish two-storey with dormers sits on 60 x 133 ft lot and includes membership to the Island View Beach Association prepaid for 2025, offering access to two sandy beaches, two parks, a marina (dock your boat steps from your front door), and community events * Minutes to local amenities and a short drive to Sutton, Keswick, and the GTA. Only 20 mins to the 404 and 45 minutes to Toronto! * Great cottage alternative * 200 amp electrical (id:26049)
131 Lavery Heights
Milton, Ontario
Come home to this spacious, very well-maintained and never rented freehold townhouse. Kitchen has granite counter top and ceramic backsplash. Equipped with water filtration system (reverse osmosis) installed under the sink for drinking and for fridge's built-in ice maker. It has hardwood floors in main floor and newly installed laminate floors and freshly painted walls in second floor. Option to use dining room as family room and breakfast area as dining room. Primary bedroom has 5-piece ensuite washroom with double sink vanity, jacuzzi bathtub and standing shower. Four-piece common washroom has long vanity with bathtub and shower. Spacious closets in bedrooms. All newly installed ceiling light fixtures are LEDs with manually adjustable color temperature to suit your mood and visual lighting preference. Switches and receptacles are upgraded to decora style and receptacles are tamper-resistant enhancing child safety. Front door has newly installed smart code keypad electronic deadbolt and handle, increasing level of security and ease in opening the door. See attached iGUIDE floor plan for measurements and square footage. (id:26049)
273 Cossack Court
Mississauga, Ontario
**Open House Sat, May 17, 2-4 pm>> Aprox. 2000 sqft. Evenly layout floor plan. Office can be 5th bedroom <<< Professionally Landscaped Over-sized Backyard with 2-tier deck, Muskoka Setting with Fish Pond and winding walking stone path for family & guest to enjoy, Breathtaking beauty of Nature! Large Wide Premium Lot. << Fully upgraded Gourmet Kitchen with Gorgeous Centre Island & Lots of Kitchen Cabinetry. Unique Designed Beautiful Family Rm Features High Ceiling, Fireplace and Large Windows. Lots Of Character with Natural Light<< Functional floor plan. Luxurious Primary Bedroom with Ensuite Bath, Large W/I Closet and Large Windows. 2nd & 3rd bedrooms features large Closet & Carpet free<<< Separate Entrance From Garage To Well Designed Professionally Basement Apartment/In-Law Suite. Independent Laundry and Large Storage room for Privacy <<< Additional 2 Large Bedrooms in Lower Level features full Bath, Sitting area and Eat-In Kitchen. Guest Welcome! << Expanded Interlocking Driveway can park 3 cars. Close To All Amenities, Steps To Park, Trails, Schools, Square One Shopping, Public Transport & Close To Go Station*** Great Neighborhood In the Heart of Mississauga. Must See! (id:26049)
14 Robert Parkinson Drive
Brampton, Ontario
Step into your dream home in the highly desirable Northwest Brampton neighborhood! This beautiful property features spacious bedrooms that offer a peaceful sanctuary. Inside, you'11 be greeted with generous room sizes, modern finishes, and an abundance of natural light. A versatile bonus room near the entrance can easily be converted into an extra bedroom or home office. Enjoy the tranquility of a ravine lot, all while being just moments away from the Creditview Activity Hub, public transit, schools, and the GO station. Whether you're entertaining in the expansive living areas or relaxing in the cozy bedrooms, this home strikes the perfect balance of comfort and style. The finished basement, complete with a bedroom, kitchen, and living area, is ideal for an in-law suite. Don't miss this incredible opportunity to own a beautifully upgraded home in one of Brampton's most vibrant communities! (id:26049)
314 - 111 Civic Square Gate
Aurora, Ontario
Welcome to refined living in one of Auroras most desirable residences, an ideal opportunity to live in or invest with confidence. This beautifully appointed 3rd-floor suite offers approximately 700 sq. ft. of thoughtfully designed space, filled with natural light and framed by floor-to-ceiling window. Enjoy beautiful views and seamless indoor-outdoor living with a walkout to a generous private balcony. Soaring 9 ft. smooth ceilings enhance the open-concept layout, which features a kitchen with granite countertops, stainless steel appliances, and elegant floors (2021). The spacious primary bedroom is a serene retreat, complete with a walk-in closet, a 3-piece ensuite. Set within a meticulously maintained building in the heart of Aurora, this suite combines comfort, style, and location making it an excellent choice for homeowners and investors alike. (id:26049)
705 - 120 Dallimore Circle
Toronto, Ontario
This beautiful unit awaits the perfect first time buyers or empty-nesters to call home! Welcome to this almost 800 sq. ft. of recently renovated open space with unobstructive lush view of Moccasin Trail Park! The spacious and beautifully updated unit features a modern split floor plan that offers both privacy and comfort with two spacious bedrooms on opposite sides, this layout ensures a serene retreat for everyone. The kitchen with updated custom cabinetry, newer appliances and granite counter-top overlooking the open-concept dining and living space with clear views and natural light streaming in, makes it a perfect space for families and friends' gatherings! This beautifully renovated unit is part of a well cared for building with amazing staff and the building has recently undergone some major upgrades from sophisticated royal blue hallways, new suite doors & signs, luxurious walls, party room, and lobby in 2024 and other common areas scheduled for upgrades in 2025. Families and guests can enjoy the building amenities such as the games room, gym, yoga room, party room and indoor pool that overlooks and walk-out to the patio with BBQ and chairs for those hot summer days. The property has 24/7 concierge and security cameras throughout. Just steps away from nature and city, you can take morning walks or bike rides in the lush trails of Moccasin Trail Park and shop for your needs at The Shops at Don Mills in the afternoons, and with public transits and highways just around the corner, you can zip downtown in less than 20 minutes! (id:26049)
173 Sabina Drive
Oakville, Ontario
Conveniently located near all amenities, including parks, schools, restaurants and shops, this stunning, freehold townhome with no maintenance fees is a must see! With a spacious layout and stylish design, this 3-bedroom, 3 washroom home is ideal for first-time homebuyers or growing families. Completely move in ready with numerous upgrades including engineered hardwood floors throughout, 9' ceilings on all 3 levels, designer light fixtures, smooth ceilings and potlights, custom window coverings and beautiful accent walls. Enjoy convenient living with direct entry from the garage to the ground floor and relax in the spacious family room with a walk out to a private, fully fenced backyard retreat. The main floor features an open concept layout with abundant natural light, and is ideal for entertaining with a custom built bar and gas fireplace .The modern, chef's kitchen is fully equipped with stainless steel appliances, ample cabinetry, quartz countertops& backsplash and a breakfast bar for casual dining. Great curb appeal with new landscaping and a beautiful stone walkway. Whole house water filtration system. Laundry conveniently located upstairs. Ample space in the garage with a side mounted garage door opener. Ring Camera on front door and home alarm system with camera. Simply move in & enjoy! (id:26049)
55 Burrows Avenue
Toronto, Ontario
Welcome to 55 Burrows Ave a custom built chateau style home in the heart of Etobicoke, built in 2012 by the original owner. Exterior features include Indiana limestone and stucco finish, copper eavestroughs, custom wood soffits, Douglas fir T&G ceiling on front porch, and a solid cherrywood front door. The driveway is concrete with flagstone detail, professionally landscaped with 3 mature Japanese maple trees, and includes an in-ground sprinkler system. The main and basement levels feature Jatoba hardwood flooring, with red oak on the second floor. Interior finishings include poplar 9 baseboards and 4 casings with back bend, solid wood interior doors, coffered ceilings in the living, dining, family room, and kitchen, marble flooring in the foyer, and plaster crown moulding throughout.The chefs kitchen includes solid ash wood cabinetry with dovetail drawers and birch plywood boxes, granite counters, pantry, pot filler rough-in, 36 GE gas stove, custom Vent-A-Hood, 36 built-in KitchenAid fridge, Miele speed oven (island), and Bosch dishwasher. Custom European closets in all bedrooms. Bathrooms feature marble showers and tile work, with two skylights in the second-floor stairwell and kids' bathroom.There are 3 gas fireplaces located in the living room, family room, and primary bedroom. The fully finished basement offers 8-ft ceilings, a theatre room with solid cherrywood wall unit, a walkout to the backyard, and a separate side entrance to the garage and mud room ideal for in-law or nanny suite potential. Outdoor features include Brazilian Ipe wood decking, walk-out patios, and a custom cedar gazebo with metal roof. The garage has soaring ceilings for added storage or lift capability. Mechanical and system upgrades include 2 furnaces, 2 A/C units, 2 newer hot water tanks, newer washer and dryer, newer fridge, and security cameras.This home showcases craftsmanship, quality materials, and thoughtful design in one of Etobicoke's most desirable communities. (id:26049)
1 Cedar - 4449 Milburough Line
Burlington, Ontario
Welcome to your new home. Nestled in a pristine forest yet so close to all the amenities. This house is located in a year around, gated community. It is maintenance free and on one level from living area to your large decking. Two generously sized bedrooms , 2 baths, a 4 season sunroom plus a large open concept living room and eat in kitchen. All appliances are stainless and upgraded. Enjoy entertaining in this cooks kitchen with lots of preparation areas. Your view from the deck catches morning sunrise to evening sunsets. Enjoy a peaceful surrounding and a great community. Convenient side by side 2 car parking. Lost Forest is the gold standard for gated communities. Its time to book your showing. (id:26049)
157 Angus Drive
Toronto, Ontario
Located in a family-oriented neighborhood, this home offers convenient access to Highway 404 and is within walking distance to TTC, supermarkets, restaurants, plazas, schools, Seneca College and parks. An all-season solarium was built with a city permit. The partially renovated basement features a rec room, den, and laundry area. The property also includes a 1.5-car garage and a 2-car driveway. The 2024 and 2025 upgrades include: 100 amps new electrical panel with ESA certificate, a new chimney, front entrance, hot water tank (owned), basement vinyl flooring, and backyard deck. (id:26049)
3768 Nightstar Drive
Mississauga, Ontario
Luxury 3 Br 4 Wr Detached double Garage Freehold Townhome Nestled In The Highly Desirable Churchill Meadows Neighborhood. On The Second Floor Only One Side Share Wall With The Other Unit Similar To A Semi Detached House. Southeast Facing , 9' Ceiling , Open Concept Layout And Picture Windows Bring This House Full Of Natural Light, Living /dinning Room Over Look The Mature Plants Surrounded Private Front Yard . Family Room With Gas Fireplace, Gourmet Kitchen Offers Granite Counters, Stainless Steel Appliances, Backsplash, And Ample Space For Both Everyday Meals And Entertaining . Breakfast Area With Pantry Offers More Storage. Hard Wood Floor On First Floor And Staircase.The Second Level Boasts Three Generously Sized Bedrooms. Bright South Facing Primary Room Offers Walk-in Closet And 4-Piece Ensuite With A relaxing Bath Tub, A Separate Glass Shower. The Second Bed Room With Cathedral Ceiling. The Professional Finished Basement Offers A Spacious Recreation Room, And 4-piece Bathroom. This House Is Well Maintained And Upgraded: Roof 2021, Painting Throughout 2021, High Quality Engineering Wood Floor In Three Bed Rooms 2021, Vinyl Floor In Basement 2021, Ceiling Lamps 2021, Washer And Dryer 2022, Hot Water Heater 2024. Conveniently Located Near Highway 403, 407, And 401, Close to Erin Mills Town Centre, Local Plazas, Schools , Parks... (id:26049)
85 Springdale Boulevard
Toronto, Ontario
A Spectacular, Fully Rebuilt Detached Home in the Heart of Pape Village. Reconstructed Down to the Studs with City Permits Brand New Plumbing, 200 Amp Electrical, Insulation, Framing, Roof, Lawn, and HVAC. Designed with Vaulted Ceilings, Skylights, Radiant Heated Bathroom Floors, Soundproofing Between Levels, and Professionally Leveled Floors. The Legal Basement Features a Separate Entrance, Egress Windows, Fire-Rated Pot Lights, and Full Rough-Ins for Kitchen and Laundry Ideal for an In-Law Suite or Rental Apartment. City-Approved Parking Permit Available. A Rare Turnkey Opportunity Offering Modern Comfort, Legal Flexibility, and Prime Location Living. (id:26049)
06 - 492 Salem Road S
Ajax, Ontario
Stylish Upgraded Townhouse in Prime Ajax Location. Welcome to this beautifully upgraded 1,520 sq. ft. townhouse in the heart of Ajax, featuring over $40,000 in custom finishes. Enjoy a thoughtfully designed interior with a dream custom closet & makeup table in primary bedroom, elegant dining room bar, and unique accent details throughout. Builder upgrades include a striking backsplash, stained oak hardwood flooring, and extended upper cabinetry that enhance both style and function. This modern home offers two bedrooms and a den (currently used as 3rd bedroom), a main floor study area, two balconies, a 1-car garage with walk-in through house, and additional basement storage. Equipped with smart stainless steel appliances, it's perfect for contemporary living. Conveniently located near Highways 401 and 412 for an easy commute. A must-see for those seeking comfort, style, and accessibility. (id:26049)
149 - 3010 Trailside Drive W
Oakville, Ontario
Luxury Ground-Level Condo Townhouse Bright & Spacious Experience modern living in this beautifully designed 895 sq. ft. ground-level condo townhouse featuring 10-ft ceilings, hardwood flooring, and premium finishes. The open-concept layout includes 2 spacious bedrooms, 2 stylish bathrooms, and a stunning Italian Trevisani kitchen with stainless-steel appliances and quartz countertops. Step outside to your private 395 sq.ft. backyard, seamlessly blending urban living with nature, adjacent to a peaceful ravine. Prime Location: Close to Highways 407 & 403, GO Transit, regional bus stops, top-rated schools, shopping, and dining. Premium Building Amenities: 24-hour concierge, fully equipped fitness center, elegant lounge, multi-purpose rooms with a prep kitchen, landscaped outdoor spaces, bicycle parking, visitor parking, and a pet washing station. (id:26049)
3173 Meadow Marsh Crescent
Oakville, Ontario
Spotless 4 Bed, 4 Bath Detached On A Rare 45X96 Foot RAVINE LOT In Desirable Joshua Meadows. 3,143 Sqft Of Premium Finishes, High Ceilings And Hardwood Flooring On Main Floor And Zebra Blinds Throughout. Double Entrance Door Opens To Wide Foyer, Large Office, 2-Piece Powder Room And Large Laundry/Mudroom With Access To Upgraded Garage with Professionally Installed Epoxy Flooring and Storage . Separate Living/Dining Room Space With Buttler's Access To The Kitchen. Open-Concept Family Room With Gas Fireplace, Gorgeous Chandelier And Massive Windows Overlooking The Forest In Back Yard. Upgraded Eat-In Kitchen With Stainless Steel Appliances, Centre Island, Granite Countertops, Patterned Tile Backsplash And Large Breakfast Area With Walk-Out To Oversized Stone Patio In The Back Yard. Second Floor Features Massive Bedrooms With 9 Foot Ceilings. Deep Primary Bedroom With 2 Large Walk-In Closet With California Closet Cabinetry) And Gorgeous Ensuite Bath With Walk-In Shower. Second Bedroom With Private Ensuite. Third And Fourth Bedrooms Share A Jack & Jill Bath. Upgraded Hepa Air Filtration System, Water Filter System In Kitchen And Owned Water Heater. Great Location Close To All Amenities, Highways And Transit. Water Hater Heater Is Owned. Ss Gas Stove, Fridge, D/W, Water Filtration System In Kitchen, Washer & Dryer, Large Gazebo in Backyard, Upgraded Zebra Blinds with blackout feature in all bedrooms. (id:26049)
689 Sunnypoint Drive
Newmarket, Ontario
Opportunity knocks in Newmarket! Prime corner lot ! This spacious 3-bedroom semi-detached bungalow offers incredible versatility. Live comfortably upstairs with a beautifully renovated kitchen(2025), new bathroom (2025), hardwood floors, and a private owner's suite featuring a walkout to your own deck. Generate income or accommodate extended family with the legal accessory basement apartment, complete with its own separate entrance. A double car garage and ample parking add to the convenience. Oversized front porch and flagstone walkway. Shingles (2020). Walk to school, parks, and SouthLake Hospital. Don't miss this fantastic property in a desirable Newmarket location! (id:26049)
70 Gardner Place
Vaughan, Ontario
Welcome to 70 Gardner Pl. With just a touch under 3800 sq ft of total living space, this well maintained gem will provide it's new owners with a very functional layout consisting of 4 full size bedrooms on the second level, plus an additional room in the basement. The primary bedroom has a tremendous amount of space, with an oversized walk-in closet and a 4 piece ensuite. The main level entrance through the front door is more than inviting with a large hallway that opens up to either a large family/dining room combination on your right, or to a large living room to your left. The hallway extends to the back of the home which then opens up again into the kitchen, which includes a large sunroom with no shortage of natural light. The basement is fully finished with a kitchen and a separate entrance leading to and from the garage. The basements functional layout provides the homeowner with the option for a move in ready rental, or a large amount of extra living space. The backyard is picturesque, boasting two beautiful large trees, and a large patio deck with not one, but two gazebo's. This home also has great curb appeal, with a large planted garden that runs the length of the walkway from the garage to the steps of the front door. This home is sure to please. Don't miss out on a rare opportunity to own a home in a great family friendly community. It also happens to be located in one of the best locations in the GTA! (id:26049)
11 Kester Court
East Gwillimbury, Ontario
Developed by GREAT GULF, Almost brand new house(only occassionally used), Located in a Beautiful, Safe and peaceful community, Within Walking Distance to New Elementary Schools and Community Park. A lot of Upgraded configurations including appliances, windows and doors,10.5 feet ceiling, Wood flooring, Oak staris, Large windows in basement and etc. Unfinished basement will give the buyer a chance to crease his/her ideal space. (id:26049)
46 Elena Crescent
Vaughan, Ontario
***EXCEPTIONALLY CRAFTED WITH THE HIGHEST DEGREE OF PRIDE OF OWNERSHIP!!! UPGRADED PROFESSIONALLY DONE WAINSCOTTING / MILLWORK THRU OUT!!!UPGRADED BUILT-IN CUSTOM CABINETS / WALL UNITS / DESK!!! UPGRADED CUSTOM KITCHEN!!! UPGRADED CUSTOM BATHROOMS THRU-OUT!!!UPGRADED DOORS/HANDLES/HINGES/BASEBOARDS/TRIM THRU-OUT!!!UPGRADED HARDWOOD FLOORS!!!UPGRADED CROWN MOULDING!!!ACCENT WALL TREATMENTS!!!GARAGE ACCESS TO MAIN FLOOR!!!SERVICE STAIRS TO BASEMENT FROM GARAGE!!!WINE ROOM/COLD ROOM W/GLASS DOOR!!!UPGRADED FURNACE/HUMIDIER 2019!!!UPGRADED AIR CONDITIONING UNIT 2019!!!SHINGLES REPLACED 2020!!!OWNED HOT WATER TANK!!!APPROX 36 POTLIGHTS THRU-OUT!!!UPGRADED WINDOW COVERINGS!!!INTERLOCK FRONT PATIO AREA!!!FRONT ENTRANCE ENCLOSURE WITH UPGRADED FLOOR!!!GREENHOUSE IN REAR YARD!!!EXTERIOR SOFFIT LIGHTS!!!TONS OF SMART STORAGE SPACE!!!NO BROADLOOM!!!NO DISSAPPOINTMENTS HERE!!! BIGTIME WOW FACTOR THRU-OUT!!! (id:26049)
345 Windermere Avenue
Toronto, Ontario
Welcome to this charming home located in prime Swansea, just steps to Bloor West Village shops & restaurants, outstanding schools, as well as convenient access to TTC and subway for easy commuting. This 2 Bed/2 Bath fully detached home has been beautifully updated and has a private backyard along with a large deck off the kitchen for easy entertaining. The main floor offers an open concept living room with a large renovated eat in kitchen and includes pot lights, granite countertop, breakfast bar, soft close cabinets and stainless steel appliances. The staircase includes oak risers and leads to an upper level with hardwood flooring and 2 spacious bedrooms along with a renovated bathroom. The primary bedroom features a custom built in closet and pot lights. The finished basement boasts a bonus family room, great for entertaining, a 3-piece bathroom with a soaker tub, laundry area with double sinks and a walk-out to the backyard. The current owners have received city approval for a proposed front yard parking pad. Surrounded by tree-lined streets and parks and a short walk to the Humber River & High Park, along with easy access to the Lakeshore and major highways. This is a fantastic opportunity to live-in or create your dream home in one of Toronto's most coveted communities. Don't miss out! (id:26049)
171 Carrier Crescent
Vaughan, Ontario
Stunning Detached Home In Prestigious Patterson Thornberry Woods. Enjoy Family Functional Layout With Almost 2800 Sq Ft Living Space (1,928 Sq Ft Above Grade) & Finished Basement. Tastefully Upgraded With 9 Ft Smooth Ceiling on Main Accompanied With Custom Mouldings, Hardwood Floors Throughout With Matching Hardwood Staircase and Thick Comfortable Pickets , Warm and Inviting Open Concept Living Room With Fireplace , Elegant Niche W/Pot-Light Along The Hallway and LED Pot Lights Throughout Main , Contemporary Stylish Kitchen W/Tall Cabinets, Granite C-Top, Backsplash, Stainless Steel High End Appliances Fridge , Stove (2024), B/I Dishwasher (2024), Customized Perfectly Fit Cabinet Niche B/I Microwave, Spacious Eat-In Area Overlooking To Family Room With Walk-Out To Fully Interlocked Backyard W/Gazebo and Swing Bench For Your Pleasure, Great Size Sun-Filled Bedrooms With Double and Even Triple Windows in Second and Prime Bedroom, W/I Custom Closets Organizers, Primary Bedroom W/Built In Stereo Tub, 2-nd Floor Laundry, Upgraded Bathrooms With Granite C-Tops All Offer An Excellent Family Convenience, Owned Hot Water Tank (2024). Recently Finished Basement Include An L-Shape Recreation Room With a Gym Den, Separate Bedroom and a Full Bathroom, Enclosed Porch with a Double Door Entrance, Artificial Stone Combined With Brick Exterior , Front Interlock With 4 Car Total Parking and Sidewalk Free Are Just To Name a Few of This Home Unbeatable Features. Excellent Family Oriented Area And Quiet Street Neighborhood With Proximity To Top-Rated Reputable Schools , Two Go Stations, Parks, Plazas, Shopping and Much More. (id:26049)
49 Argelia Crescent
Brampton, Ontario
Detached 4+2 Bedrooms and 4 Bathroom House With A LEGAL SECOND DWELLING". Be Prepared to Fall In Love With This Exquisite Modern Designer Home In The Prestigious High Demand Area Of Brampton. This 4+2 Bedrooms and 4 Bathroom Comes With Upgraded Hardwood Floors On Main and Upper Floor, Polished Porcelain Floors, Bright Living Family Custom Book Match Calacatta Marble 55 Inch Fireplace! Carpet Free House!! Finished Legal Basement Apartment For Additional Income Currently Rented****Gourmet Kitchen W/Quartz, Custom Quartz Matching Backsplash, Extended Center Island, Maple Cabinets W/Uppers, Interior And Exterior Pot lights (id:26049)
46 Harvest Field Road
Markham, Ontario
This beautifully appointed, nearly 2,000 sq.ft. townhouse is perfectly situated in a quiet, high-demand neighborhood. Featuring 3 bedrooms and 3.5 bathrooms, this home offers a bright, functional layout ideal for modern family living. The main floor boasts soaring 9-foot ceilings, rich solid hardwood flooring, pot lights throughout, and an open-concept kitchen with a striking quartz countertop, center island and gas stove designed for both style and functionality. A solid wood staircase leads to the second level, where you will find a warm and inviting family room, a convenient laundry room with a built-in laundry chute, and a spacious primary suite. The third floor offers two additional bedrooms, each with its own private ensuite bathroom and walk-in closet, perfect for family members or guests. The basement also features 9-foot ceilings and large windows, offering a spacious , unfinished space ready for your personal touch. Conveniently located near community centers, top-ranked schools, and Hwy 407. A rare opportunity to own a thoughtfully designed home in one of the areas most desirable communities. Freehold and no potl (id:26049)
802 - 9582 Markham Road
Markham, Ontario
This one bedroom plus spacious den will check off all the boxes - west facing with balcony and spectacular sunset views, 9' ceilings, great functional layout for furniture placement, carpet-free, large windows providing lots of natural light, stainless steel appliances, backsplash, granite counters with double sink and breakfast bar for stool seating, combined living/dining rm fits sectional seating, primary bedroom with spacious walk-in closet. One owned parking space. Concierge, party room, gym. Conveniently located a short walk to Mt. Joy GO train (just 3 stops to Markham's York University campus), grocery stores, restaurants, amenities, schools, parks (id:26049)
27 Rouge Valley Drive W
Markham, Ontario
Beautiful & Luxurious Freehold 3+1 Bed 4 Bath Townhouse, Double Car Garage with Total 3362 Sqft living space including above grade basement, Brand new floors and paint thru-out and new master ensuite, Rooftop floors, Primary bedroom features an electric fireplace, walk-in closet, and ensuite bathroom with double sinks, bidet, shower and soaker tub. Basement has a separate entrance, Close To All Amenities, Parks, 404/407, Whole Foods Plaza, Banks, Shopping. Must See, one of a kind, move in ready ! (id:26049)
2483 Sunnyhurst Close
Oakville, Ontario
Nestled on a small quiet crescent next to a beautiful park this large home in River Oaks with a pool sized lot is the perfect location. Sunny North West/South East exposure. With 5 bedrooms, 3 full bathrooms plus a powder room spread across 3 stories, this home has 3,118 square feet of comfortable living space just a short walk to great schools, parks, trails and more. Spacious living room and separate formal dining room with kitchen access through a handy Butlers Pantry. Updated eat-in kitchen with sleek quartz countertops, built-in beverage station with fridge and additional storage, stainless steel appliances and walk-out from breakfast area to the deck, yard and hot tub. Kitchen opens to the pleasant family room with 2-sided gas fireplace, beautiful hard wood floors and access to the laundry room with another walk-out to the yard. 2nd level with 4 spacious bedrooms including primary suite with 5 piece ensuite bathroom and walk-in closet! The third floor boasts 1 bedroom and a 4pc bath - perfect as a nanny/in-law/teen suite retreat! Plus a large loft area with full bar with dishwasher, fridge and sink; great for entertaining. The fully finished basement features a large rec room, 3 piece bathroom another 2 bedrooms and plenty of storage spaces. All the 'big ticket' items such as roof, furnace & A/C have been updated! Easy access to shopping, 2 recreation centres, restaurants, transit, major highways and so much more! You will LOVE this great family home! **EXTRAS** Fisher Paykal Fridge, 2 dishwashers, 2 bar fridges, gas stove, washer and dryer, garage door opener, window coverings, electrical light fixtures, hot tub (id:26049)
7 Jenny Wren Way
Toronto, Ontario
Location, Location! Cozy Townhouse in the Desirable North York Area. Quiet, Family Friendly Street. Bright & Spacious 3 Bedrooms Plus Finished Walk Out Basement, Great Layout, Hardwood Floor Throughout, New Vinyl Floor In Kitchen, Breakfast & Dinning Room. Top Ranking Schools: AY Jackson SS. Cliffwood P.S, Highland J.H.S. South Facing Fenced Backyard. Maintenance Fee Includes: Water, Cable Tv Rogers, Landscaping, Snow Removal. Close To Schools, Park, Ttc, Supermarket, Restaurants, Community Center, Easy Access To Hwy 404... (id:26049)
2997 Olympus Mews
Mississauga, Ontario
Welcome to this beautifully maintained 3-bedroom, 3-bath detached home nestled on a quiet, family-friendly court in the heart of Meadowvale. Featuring a spacious and functional floor plan, this home boasts an abundance of natural light throughout, gleaming hardwood floors, an updated kitchen complete with quartz countertops, stainless steel appliances, tile backsplash, ample cabinetry and a walk-out to a two-tier deck, perfect for outdoor entertaining or relaxing under the stars. Upstairs, you'll find three generously sized bedrooms, including a primary suite with a walk-in closet, large windows, and a 3-piece bathroom. The fully finished basement offers additional living space ideal for a home office, recreation room, or play area and includes additional storage room and a 2-piece bathroom. Ideal location minutes from major highways, steps to Meadowvale Town Center, public transportation, community center, top rated schools and new Mosque. **Composite Deck 2021**Hot Tub 2023**Newer Roof 2021**Finished Basement (id:26049)
63 Enford Crescent
Brampton, Ontario
Welcome Home, Your Search Ends Here! This Gorgeous & Fully Upgraded Home Is Move-In Ready, Sun-Filled & Has Natural Light Throughout The Whole Home! Located In The Desirable Neighbourhood of Northwest Brampton. Featuring 4 Bedrooms With A 2-Bedroom Finished Basement! Welcomed By A Double Door Entry, 9 Ft Ceilings, Hardwood Floors, Family & Dining W/Coffered Ceilings, Upgraded Kitchen W/Quartz Countertop, Breakfast Bar, S/S Appliances, Pot Lights, Oak Staircase W/Wrought Iron Pickets. Additional Room On Main Floor Can Be Used As Den or Guest Bedroom! All Bedrooms are of Very Good Size, 4 Car Parking Driveway With No Sidewalk! Vibrant Neighbourhood, Short Walk To Essential Amenities, Trails, Playground, Plaza W/ Shops, Restaurants, Daycares, Medical & Groceries, Highways. Make This The Perfect Family Home. Don't Miss Your Chance To Own In This Highly Sought-After Brampton Neighbourhood! (id:26049)
1108 - 297 Oak Walk Drive
Oakville, Ontario
Experience breathtaking, unobstructed views from this stunning two-bedroom, two-bathroom corner unit in Oak & Co., one of North Oakvilles most sought-after new residences. This bright and spacious home boasts luxurious finishes, large windows, and an open-concept layoutperfect for both everyday living and entertaining. Step onto your private balcony and enjoy panoramic views.The sleek, upgraded kitchen features granite countertops, a stylish backsplash, and premium stainless steel appliances. The primary suite offers a comfortable retreat with a well-appointed ensuite and generous closet space.Enjoy top-tier amenities, including underground parking, a state-of-the-art fitness center, a yoga studio, an outdoor terrace, concierge service, visitor parking, and a stylish events lounge.Nestled in Oakvilles vibrant Uptown Core, youll be just steps from Walmart, Superstore, LCBO, banks, dining, and shopping. Highly rated schools, major highways (QEW/403/407), and GO Transit are all nearby, with Sheridan College just a 5-minute drive away and UTM within 14 minutes.This is urban living at its finestdont miss this incredible opportunity! (id:26049)
1453 National Common E
Burlington, Ontario
Welcome to this nearly brand newer freehold townhome built less than a year with top quality upgrades and luxury finishes throughout. One of the standout features is the rare addition of a main-level-in-law or nanny suite, complete with a private bedroom and a fully upgraded 3- piece washroom- Offering separate entrance door to Brant Street for added privacy and flexibility. This stylish home offers a total 2208 sq ft( as per MPAC) with 9-foot ceilings on both levels,oak hardwood floors, solid oak stairs with iron pickets, and modern elevation finishes. The upgraded kitchen features granite countertops, hardwood flooring, and an expanded pantry, flowing beautifully into private terrace perfect for BBQs and gathering. Upstairs, the primary bedroom includes a 4-piece en suite with a glass-enclosed shower, while the laundry is conveniently located on the bedroom level. A private balcony adds a quiet outdoor space to unwind. Located in sought-after, newer Burlington community near Tyandaga Golf Course, LA Fitness, Costco, SilverCity Cinemas, FreshCo and Shoppers Drug Mart, this home offers unmatched convenience. Enjoy ease access to Hwy 07 and 403, with public transit just steps away. Situated in a top-ranked Burlington school district, this 4-bedroom,4-bathroom home is ideal for families looking for comfort, style, and practicality, POTL: $163/month. Virtual tour available (id:26049)
211 - 4185 Shipp Drive
Mississauga, Ontario
A Rare Find in the Heart of Mississauga! Welcome to Chelsea Towers a beautifully maintained condo offering style, space, and unbeatable value just steps from Square One! This bright, nearly 1,000 sq. ft. unit features 2 spacious bedrooms, 2 full bathrooms, a functional kitchen with newer appliances, and an open-concept living/dining area with floor-to-ceiling windows showcasing stunning front views of the building. Enjoy the convenience of ensuite laundry and a large in-suite storage room, plus all-inclusive maintenance fees covering heat, hydro, and water. Prime Location: Steps to Square One, transit, dining, Sheridan College, and the upcoming IRT. Minutes to 403/401/407 and U of T Mississauga. This unit checks all the boxes location, lifestyle, and value. Dont miss your chance to own in one of Mississaugas most desirable buildings! Top-Tier Amenities: Indoor pool, sauna, gym, tennis & squash courts, billiards, party room, 24-hour concierge, and secure underground parking with plenty of visitor spots. (id:26049)
49 Collin Court
Richmond Hill, Ontario
Welcome to this elegant, sun-drenched end-unit townhome, set on a lush ravine lot in the prestigious Jefferson neighbourhood. With no shared interior walls and only a garage connection, this home offers the peace and privacy typically found in a detached home a rare find in a townhome. This spacious 4 bedroom, 5-bathroom home features 9-foot ceilings, hardwood flooring throughout, and bright pot lights. The modern kitchen includes stainless steel appliances, a custom pantry with island, and designer window coverings perfect for both everyday living and entertaining. Step outside to a large deck overlooking the ravine, or head downstairs to the professionally finished walk-out basement with a separate entrance, full bath, covered patio, and video surveillance system ideal for an in-law suite, home office, or income potential. Additional highlights include a custom front door, patterned stone interlocking, and an extra-wide driveway with side yard access and parking for multiple vehicles. Extras: Enjoy scenic walking trails, golf courses, and playgrounds just steps away. Located in a top-ranked school district Moraine Hills PS, Beynon Fields (French Immersion), St. Theresa CHS, and Richmond Hill HS and just minutes from big-box stores, supermarkets, and Highways 400& 404.This is a rare opportunity to own a quiet, move-in-ready home in one of Richmond Hills most sought-after communities. Come see it for yourself homes like this don't come around often. (id:26049)
86 Tamarac Trail
Aurora, Ontario
This beautifully maintained home, located in one of Aurora's most desirable neighbourhoods, close to shops and restaurants, offers comfort and versatility, perfect for families or savvy investors. It features a convenient breakfast area which is ideal for entertaining or everyday living. Enjoy the cozy main floor family room completed with a wood-burning fireplace. The spacious bedrooms provide ample room for the whole family. The whole house has been freshly painted (2025). Front Interlock (2024), Basement Appliances (2024). The finished walk-out basement apartment with a gas fireplace, new appliances, and separate entrance offers excellent potential for secondary suit or multi-generational living. Step outside to a large deck, professionally landscaped, and an above-ground pool perfect for relaxing or hosting summer gatherings. All this, just steps from top-rated schools, parks, and a wealth of local amenities. Must see this exceptional opportunity! (id:26049)
54 - 91 Muir Drive
Toronto, Ontario
What does a happy home look like to you? Room for kids or pets to grow? A stress-free commute? Access to top-ranked schools? Friendly neighbors and green parks nearby? Or simply a home that fits your budget? Whatever your checklist looks like, Unit 54 at 91 Muir Drive delivers. Your Happy Place Is Waiting Unit 54, 91 Muir Drive, Toronto. This beautifully updated 3 bed, 2 washroom home is move-in ready and packed with upgrades designed for comfort and style: Freshly painted throughout*Durable 7mm vinyl flooring, newly installed*Modern quartz kitchen countertops*Brand-new smart refrigerator*Upgraded bathroom and powder room with new vanities and mirrors*New smart washing machine*Mirrored sliding doors on updated cabinets*Very specious primary bedroom with walking closet*2 and 3rd bdrm quite big as well*Functional large store room* New roof installed in 2022*Bright and sunny interior with new pot lights and updated fixtures*Super commute friendly location* Family friendly complex with temperature maintained indoor Pool & well equipped gym*Minutes away from Guildwood go station & Eglington go station*Ttc at door, future Eglinton Lrt, Kennedy subway station nearby, easy commute to downtown and other parts of the city*The esteemed educational institutions, George P Mackie Junior Public School With 7.8 rating and R.H. King with IB program, are highly regarded for their commitment to academic excellence and rigorous standards*Enjoy Park right at the back of the complex, the surrounded abundance green space, golf clubs, parks, hiking trails, lake, nearby marinas* Scarborough town carter, banks, doctor, dental office, Tim Hortons,McDonalds, Wal-Mart, Metro, Restaurants, Groceries, Dollar Store, Auto Shops, Day-Care, All Big Box Stores,Gas Station, Place Of Worship, Canadian & Ethnic Grocery Stores,Hospital All Close By* This is more than a homeits a lifestyle. Style, functionality, & affordability come together in one perfect package. Dont miss out. Book your showing today. (id:26049)
9 Nearco Crescent
Oshawa, Ontario
Welcome to your dream home! This stunning 2-bedroom, 2-bathroom Minto-built townhome offers the rare advantage of being absolutely freehold, with no condo fees. Step inside to discover the warm elegance of wood flooring that flows throughout the main level, complemented by a thoughtfully designed open-concept layout, perfect for both relaxation and entertaining. The chic modern kitchen is a culinary delight, featuring sleek stainless steel appliances and a gas stove, making it ideal for aspiring chefs. Enjoy your morning coffee or unwind in the evening on the spacious private balcony that overlooks the serene surroundings. Nestled on a peaceful street, this gem is perfectly situated just moments away from a new Costco, the University of Ontario Institute of Technology (UOIT), Highway 407, vibrant shopping plazas, convenient public transit, lush parks, and esteemed schools. Whether you're a first-time buyer or an astute investor, this property embodies an exceptional opportunity. Plus, you'll benefit from three generous parking spaces and a garage with convenient interior access. Don't miss the chance to make this enchanting townhome your own! (id:26049)
718 - 30 Meadowglen Place
Toronto, Ontario
This move-in ready two-bedroom suite, complete with parking, offers the benefits of residing in the charming Woburn community. Conveniently located just minutes from the 401, Scarborough Town Centre, University of Toronto, Centennial College, and more, its open-concept layout is ideal for a comfortable work-from-home setup. The spacious living and dining areas are perfect for relaxation and hosting. The large primary bedroom features an east-facing view. Enjoy excellent amenities such as a concierge, gym, party, and games room. (id:26049)
39 Acacia Road
Toronto, Ontario
Welcome to this distinguished, sun-filled home on a prominent corner lot, across from a beautiful park, a short walk to both Yonge St & Mount Pleasant Rd. Entering, you are greeted with hardwood flrs that flow into a cozy living rm. With a charming wood-burning fireplace, this warm, welcoming space features a bay window that overlooks a beautifully landscaped perennial garden, complete with in-ground irrigation system, with year-round visual appeal & lots of natural light. The heart of the home is a spacious open-concept area that combines kitchen, dining & family rm into one expansive & inviting room, perfect for both daily living & entertaining. Floor-to-ceiling double glass doors span the rear wall, providing indoor/outdoor living & unobstructed garden views. The kitchen boasts a centre island with breakfast bar, stainless steel appliances, ample cabinetry & built-in desk area. Upstairs, you'll find 4 comfortably sized bdrms & 4-piece bathrm. The fully renovated lower level offers exceptional versatility. Currently a self-contained suite with its own entrance, spacious bdrm, 3-piece bathrm, full kitchen with stainless steel appliances, in-suite laundry & comfortable living area, ideal for in-laws, nanny, or as potential income-generating rental, the layout can easily be reintegrated into the main home to suit your family's needs. Step outside to a stunning back deck that overlooks a fully-fenced, private yard bursting with summer blooms, and garage & private drive for 3 cars. Located across from June Rowlands Park, with tennis courts, playground, splash pad & green space, this home is situated in the highly sought-after Davisville Jr PS and North Toronto CI school areas & close to several of Toronto's top private schools. Enjoy the convenience of a short walk to TTC, Davisville Stn & vibrant shops & fine dining along Mt Pleasant & Yonge. Don't miss this rare opportunity to own a truly exceptional home in one of Toronto's most desirable neighbourhoods. (id:26049)
49 Antibes Drive
Toronto, Ontario
Welcome to this prestigious collection luxury 4 bedroom and 4 washroom freehold townhouse built by Menkes in the heart of high demand North York area, no Maintenance Fee, One of the largest corner unit in a quiet Crescent like Semi-Detached, 2120 sq/ft, 9 feet ceiling, open concep kitchen, ensuit bath & Walk In Closet in primary room, beautiful front porch, this lovely twonhome has lots of upgrade incloding but not limited to: Under Mount Sink, Huge quartz counter top, Espresso Cabinetry in Kitchen & Hardwood Flooring throughout, SS Appliances, beautiful sunny balcony & private backyard with recent Interlocking & Landscaping, extended driveway for extra parking spots, minutes to TTC Bus Stop, area amenities included but not limited to the gorgeous G Ross Lord Park, Antibes Park & community center, two Tennis Courts, dont miss this amazing opportunity! (id:26049)
4 Charleston Road
Toronto, Ontario
Experience elevated living in this premium executive custom built home. Offering over 2,500 sq. ft. of thoughtfully crafted space with an additional 1000 sq. ft. basement. With 4+2 bedrooms and 5 bathrooms, this home combines refined style with everyday functionality. The chef-inspired kitchen features high-end appliances, a generous 9-foot island, and ample workspace-perfect for cooking and entertaining alike. Sunlight pours through oversized windows, highlighting the main floor's coffered ceilings, custom built-ins, and elegant design details. Step outside to a spacious 500 sq. ft. deck overlooking a peaceful, private backyard-an ideal retreat. Upstairs, the primary suite is a true sanctuary, complete with a spa-like ensuite, heated floors in master bedroom and tailored walk-in his and her closets. The fully finished basement apartment, basement renovation of $50k in 2023, accessible via a separate entrance, offers a sleek open-concept kitchen, fireplace, inviting living space, separate patio, and additional bedrooms-perfect for extended family or income potential. Enjoy tranquil outdoor living with a secluded patio, while the garage includes storage and space for a car lift. Enhanced with intercom via nest cam door bell, stainless steel appliances, and designer lighting throughout, this custom-designed luxury residence stands out as a rare find. (id:26049)



