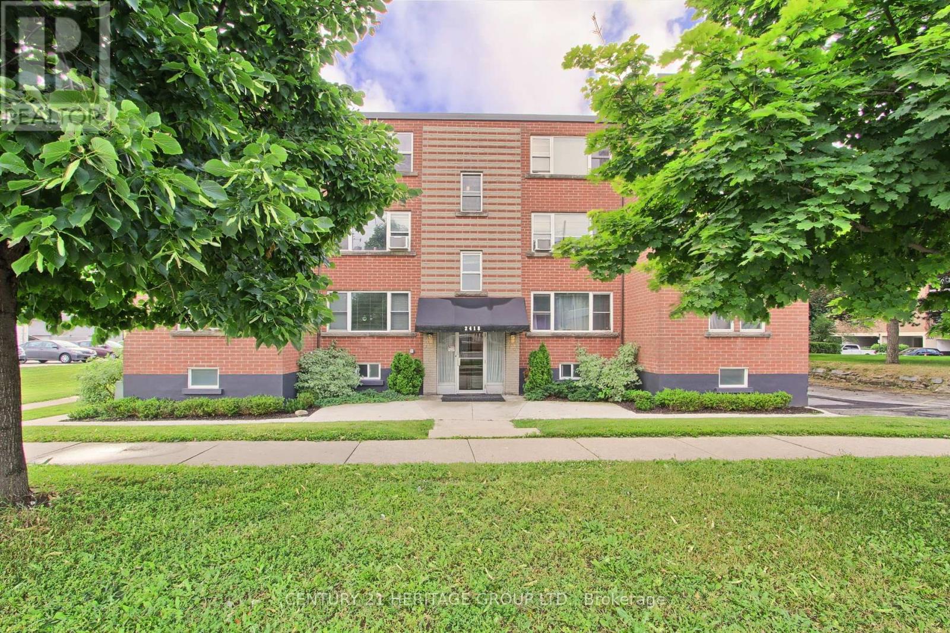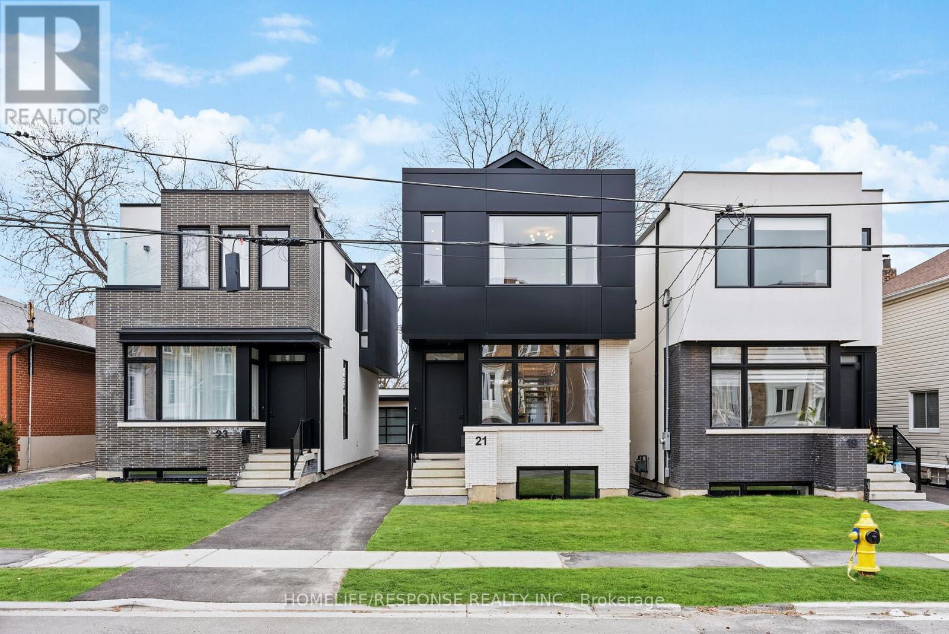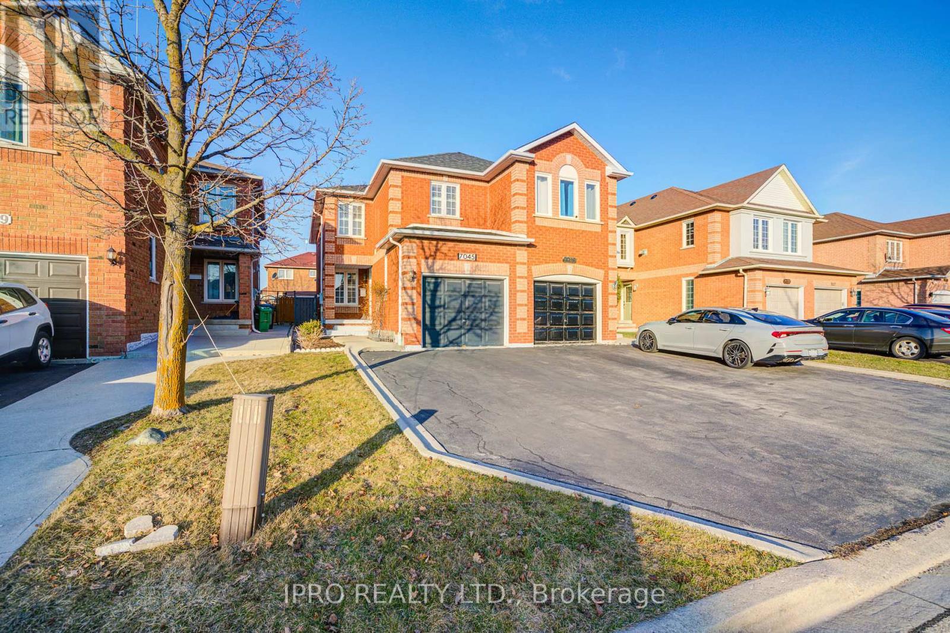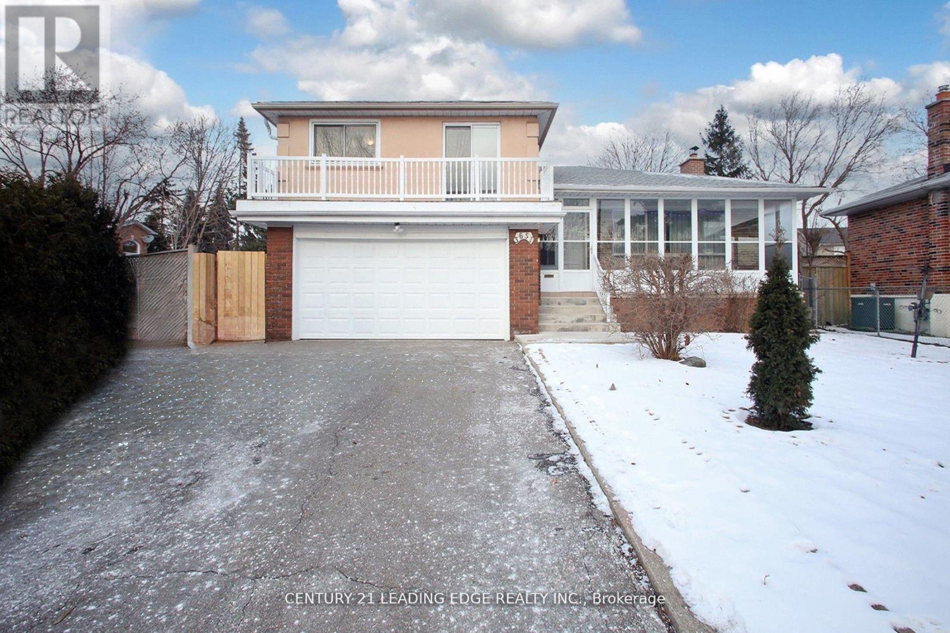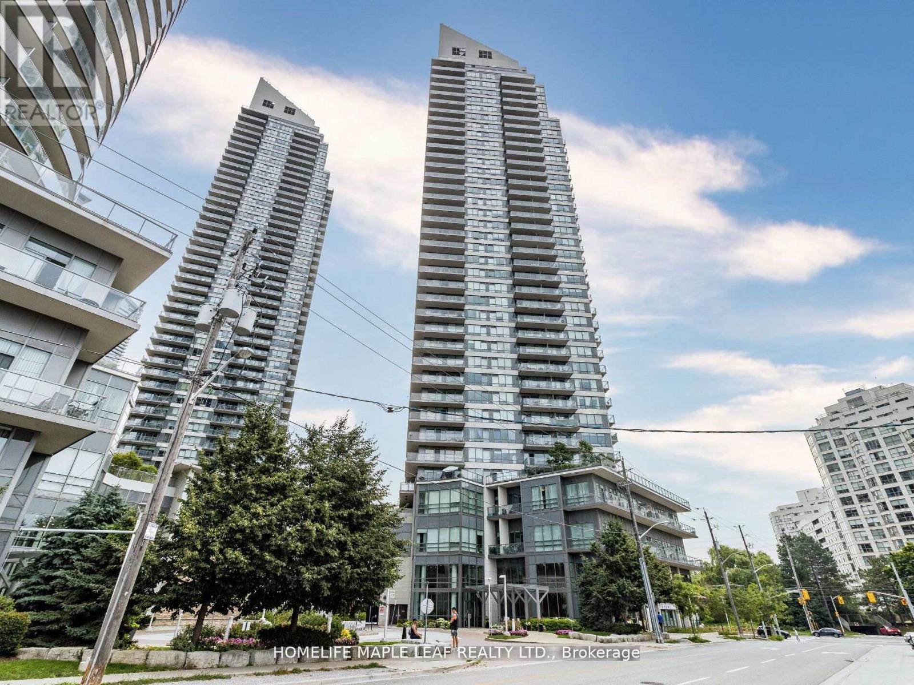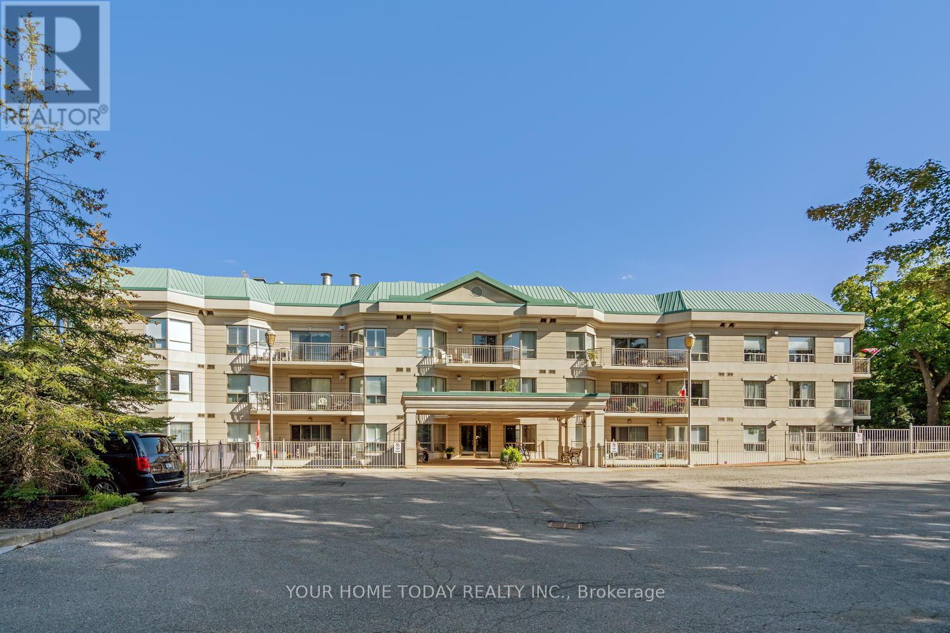8 - 2418 New Street
Burlington, Ontario
Discover Urban Elegance: Spacious 2-Bedroom Corner Unit in the Heart of Burlington. Experience the perfect blend of comfort and convenience in this bright and airy corner unit, boasting expansive windows that bathe the space in natural light. Revel in the spaciousness of two beautiful bedrooms, each complemented by ceiling fans for your comfort. The entire unit is unified by new vinyl plank flooring, adding a touch of modern sophistication underfoot. Indulge in culinary delights in the modern galley kitchen, equipped with sleek stainless steel appliances, subway tiled backsplash, and ample cupboard space. A contemporary barn door separates the bedrooms from the living space for an added layer of privacy. The living area extends into a beautifully remodelled bathroom featuring a chic frosted glass door. Step outside and find yourself in the vibrant heart of downtown Burlington, with an array of amenities just a short walk away. Enjoy the peace of mind that comes with enhanced security features, including a Ring doorbell and digital lock at your unit entrance. Benefit from the added convenience of building amenities such as visitor parking, onsite laundry, bike storage, and separate storage locker. This unit also includes a coveted surface parking spot and a low monthly fee of $495 that covers your essential services including heat, water, parking & property taxes. Embrace the lifestyle you deserve in this no-rental community your new home awaits. (id:26049)
501 - 15 Elizabeth Street N
Mississauga, Ontario
Excellent value, steps away from the Lake in vibrant Port Credit with its restaurants, shopping, nightlife and all conveniences. Port Credit GO station is just a short walk away so youre within 15 minutes of downtown Toronto. This spacious two-bedroom condo offers great views from two separate balconies. The kitchen is equipped with brand new stainless-steel appliances and provides lots of cabinetry and counter space. It flows into the dining room which is open to the sunken living room drenched in sunlight from the first balcony with Western exposure where you can enjoy BBQ-ing this Summer. Primary bedroom has its own convenient two-piece bathroom and second balcony with Northern exposure and is perfect for enjoying your morning coffee. The second bedroom and shared four-piece bathroom round out this 902-sq. ft. condo unit. All utilities are included in condo fees as is an exclusive underground parking spot and locker. The building now allows for installation of washer and dryer inside individual units. Visitor parking and bike storage available. (id:26049)
11011 Guelph Line
Milton, Ontario
Discover this Exceptional 1/2 Acre Property A Rare Gem in Milton! Nestled on a picturesque 150 ft x 154 ft corner lot this Charming 3-Bedroom Home Blending Timeless Character With Modern Comforts. Featuring Original Wood Floors And A Beautifully Updated Kitchen With Ample Storage And A Bright, Airy Window. Step inside to discover an inviting open-concept living room with a versatile office space, a spacious dining room with seamless access to a galley kitchen featuring ample cabinetry and counter space. A newly built custom deck extends from the dining room, overlooking a breathtaking, fully fenced yard adorned with Lush Gardens And Fruit Trees. Thoughtfully Enhanced With New Light Fixtures, Windows, And Doors Throughout. The home boasts a main-floor 4-piece bath, a second-floor 3-piece bath, and three well-appointed bedrooms. An oversized two-car garage with a spectacularly finished loft offers a versatile space with interior access. A charming Redwood shed at the rear of the property offers additional storage. The garage loft is a fantastic surprise truly a must-see! Close to Shopping, schools and park. (id:26049)
21 Twenty Ninth Street
Toronto, Ontario
Stunning Luxury Modern: Custom Built Home, Top of the Line Custom Designer Finishes. This Home Boasts Hardwood Floors Through-out, Custom Chefs Kitchen, Soaring 10 Ft Ceilings, Huge 10 Foot Island with Double Sided Millwork, Meticulous Attention to Details, Superior Craftmanship, Luxury Finishes, Luxury Ensuite, Walk-out Balcony, Abundant Natural Light Perfect for Entertaining. Close to Shopping, Go Station, Hwy's, Parks, Trails and Downtown. (id:26049)
7045 Graydon Court
Mississauga, Ontario
This charming, well-cared-for home features a functional layout with a rare front-facing room that keeps you connected to the street view. Step into a welcoming foyer with direct garage access. The combined dining and family room offers flexible entertainment space, while the open-concept breakfast area flows seamlessly to the backyard through sliding double-layered doors. The upgraded kitchen is filled with natural light and boasts quartz counters, a mosaic backsplash, and top-of-the-line stainless steel appliances. Upstairs, generously sized bedrooms include a spacious master with his-and-her closets and a 4-piece ensuite, plus another 4-piece bathroom serving the second and third bedrooms. Additional highlights include central vac, California shutters, oak stairs, backyard gas hookup. and hardwood flooring throughout. No carpets!The second level has a rough-in for an additional laundry set. The large driveway accommodates four cars, with no walkway, and is located on a kid-safe court. Updated furnace(2019), Attic Insulation(2019), backyard interlocking(2018) (id:26049)
3651 Broomhill Crescent
Mississauga, Ontario
Stunning 4-Bedroom Home in Applewood. This beautifully updated 3-level side split features an open-concept living and dining area, a spacious eat-in kitchen with a walkout to a sunroom, and a cozy family room with a wood-burning fireplace. Upstairs, find 3 large bedrooms, including a master with a 2-piece ensuite and a second bedroom with a balcony. The finished basement with separate entrance offers a kitchenette, living room, 4th bedroom with walk-in closet, and a 3-piece bath perfect for extended family or possible rental potential. Recent upgrades include hardwood floors, roof (2024), and furnace (2023), renovated bath. Enjoy the outdoor space with 2 solariums, front enclosed veranda, mature fruit trees, and landscaped gardens on a premium pie-shaped lot. Close to schools, parks, shopping, and major highways. Don't miss this Applewood gem! (id:26049)
Lph02 - 2240 Lakeshore Boulevard W
Toronto, Ontario
Award Winning The South Tower, Magnificent Upgraded lower Pent House 795 Sq Ft ,with 2 Bedrooms with 2 washrooms, one parking and one locker. New Paint, New Wood floor, Wall to Wall windows with Panoramic view . Tons of Natural light with LPH 02(36th Floor) with unobstructed view. (id:26049)
102 - 24 Chapel Street
Halton Hills, Ontario
** Condo fee includes water, heat and air conditioning! Looking for a lock and leave lifestyle in an affordable and well-maintained building then this is the unit for you!! Located in the sought-after boutique Victoria Gardens with close and easy access to Main Street, Go Station, shops, churches, library, hospital and more better hurry! A lovely lobby sets the stage for this ground level walkout unit that has been nicely updated with fresh paint, luxury vinyl plank flooring and more. The spacious open concept kitchen/dining/living room is perfect for entertaining guests with large breakfast bar for casual gatherings, a dining area for formal dinners and a sun-filled living room with gas fireplace and walkout to a large private terrace with plenty of space for your patio furniture. Two bedrooms, the primary with his and her closets and 4-piece ensuite with jet tub, 3-piece bathroom, laundry and plenty of storage complete the unit. A locker and underground parking add to the enjoyment. Building amenities include, games room, party/meeting room, BBQ terrace, library, exercise area and more. (id:26049)
513 - 250 Webb Drive
Mississauga, Ontario
This 1,064 sq. ft. open-concept condo offers a perfect blend of space, style, and convenience! The modern kitchen features red granite countertops, stainless steel appliances, and a custom backsplash, seamlessly overlooking the defined dining area with a statement pendant chandelier. Upgraded laminate flooring flows throughout, adding warmth and elegance. The expansive primary bedroom boasts His & Hers closets and a 4-piece ensuite, while the second bedroom and solarium share glass sliding doors, allowing for an abundance of natural light. West-facing city views complete this bright home. Located just steps from Square One, transit, shopping, dining, and Highway 403, this condo also includes two parking spots and a locker, making it an excellent choice for first-time buyers, downsizers, or investors. Enjoy resort-style amenities at The Odyssey, featuring a tennis court, basketball court, gym, indoor pool, whirlpool, billiards room, rec room, party room, and more! (id:26049)
907 - 36 Elm Drive
Mississauga, Ontario
2 Bedroom Plus Den And 2 Full Baths With 1 Underground Parking And Locker. Upgrade Cabinetry In Kitchen. Granite Counter Tops. Laminate Hardwood Floors. Amenities Include Modern Fitness Centre, Yoga Studio, Wifi Lounge, Movie Theater, Billiards/Games Room, Guest Suites, Party Rooms, Outdoor Terraces With Fireplaces And Barbecue Areas. Located In The Heart Of Square One. Walk To Square One Shopping Centre And City Hall. Steps To Future LRT And Public Transit. Unit is 880 sq ft Interior Plus 35 Sq ft Balcony. Floor Plan Attached. Condo Amenities Located on Floors 2nd, 3rd and 5th. (id:26049)
65 Camino Real Drive
Caledon, Ontario
ABSOLUTELY Gorgeous, luxurious Freehold, with spectacular 8 parking spots. Luxurious upgrades throughout the House. Kitchen has upgraded cabinets, stone countertops, soft closed doors drawers, recycle bin, pot drawers, breakfast bar with extended flush bar top. Ample parking in garage, pick up truck can be parked in the spacious garage. Walk out balcony in the master suite, huge terrace on the second floor for BBQ in the summer time. A lot of cabinets in the open laundry room for storage. Double door entrance. Gorgeous house, see to believe it. (id:26049)
68 Donald Ficht Crescent
Brampton, Ontario
Modern 3 story FREEHOLD Corner Unit. Extra Den on main floor with foyer with large Windows. Beautiful staircase leading to second floor with large open LIVING/Dining Area, with HUGE windows covering all the walls, ZEBRA Blinds installed everywhere in the house. Walk out balcony and open and enormous kitchen with a lot of cabinets, stainless appliances & large island. Gorgeous Electric inbuilt Fire place with remote control. The house sitting on the corner of Mayfield and Mississauga road, provides excellent view through large windows spanned throughout 3 floors. Brand new plaza being built on the same street, 2 minutes walk from the house. (id:26049)

