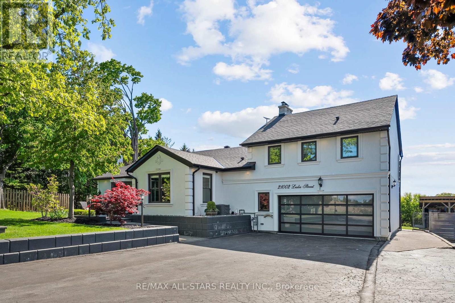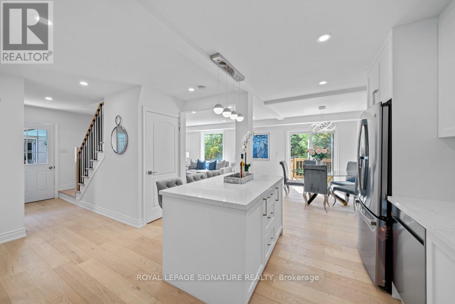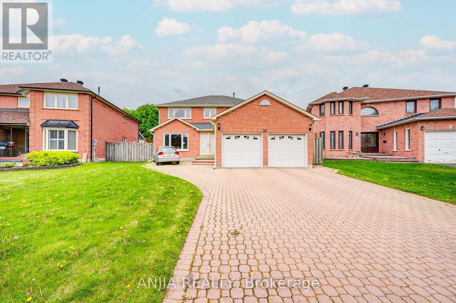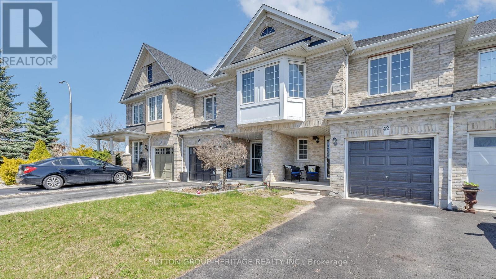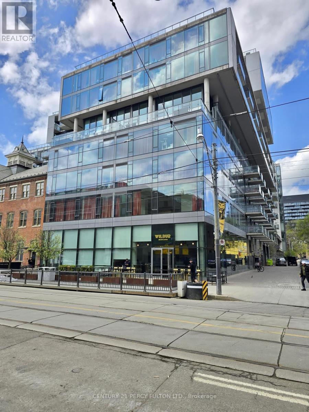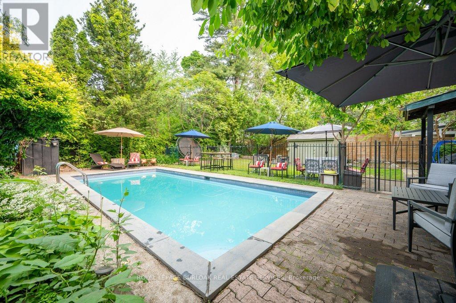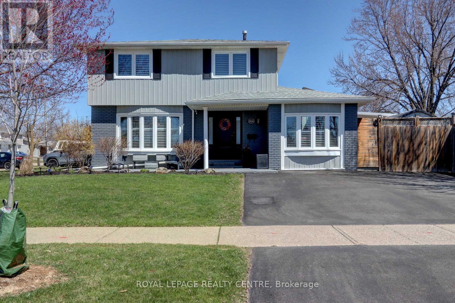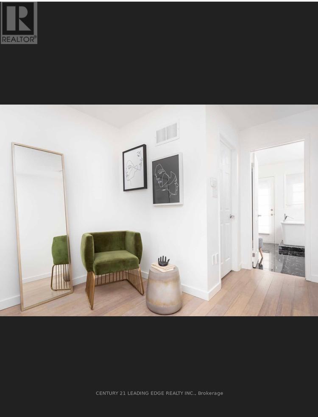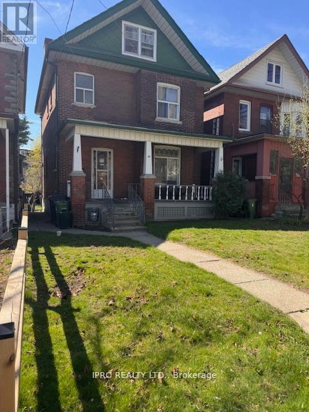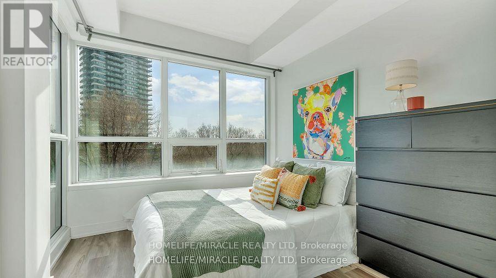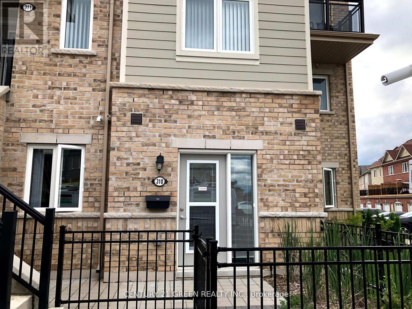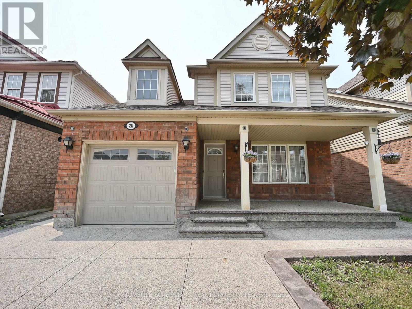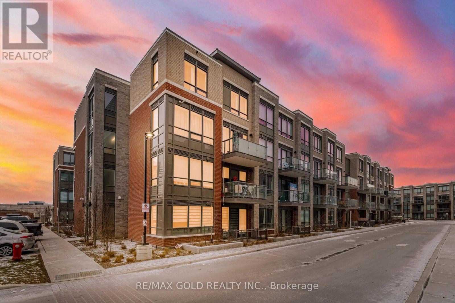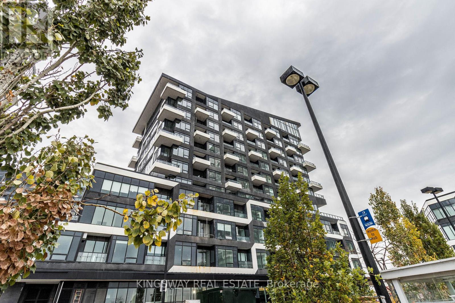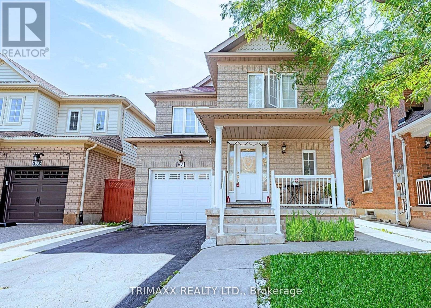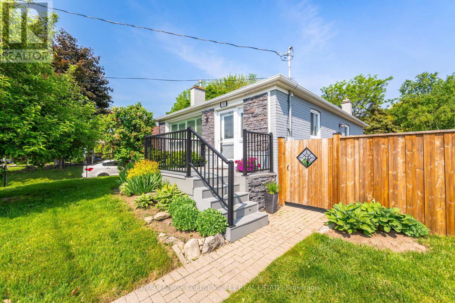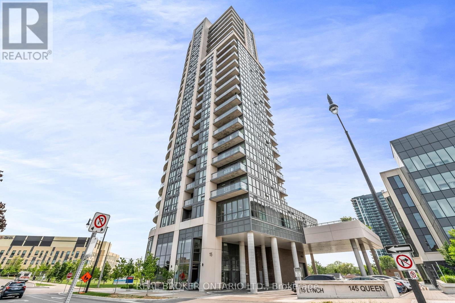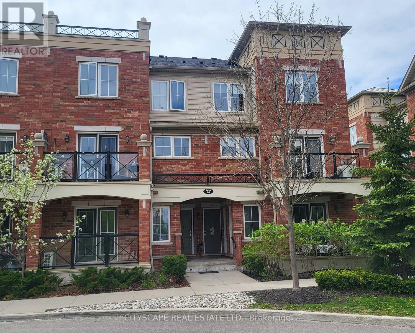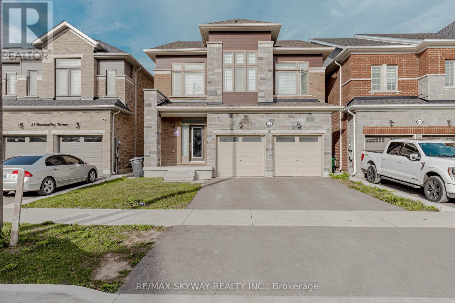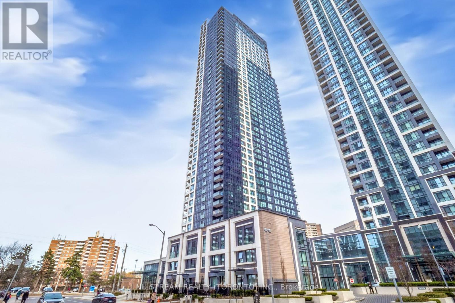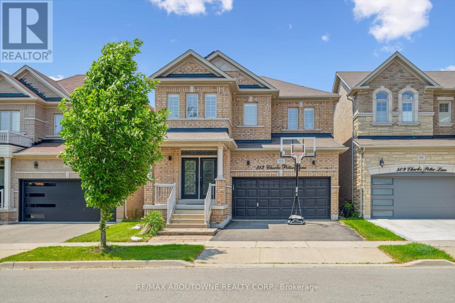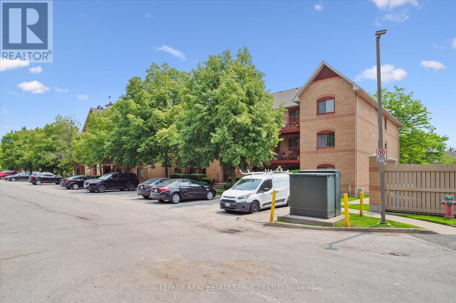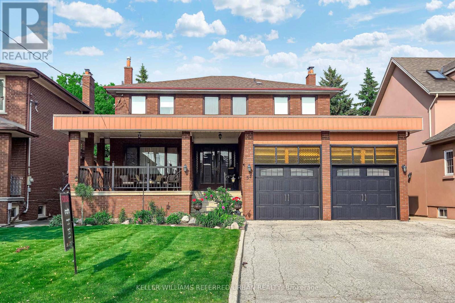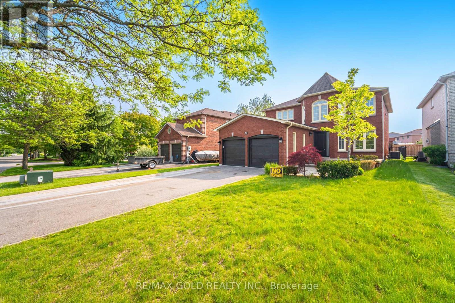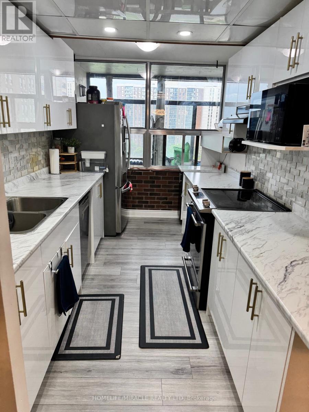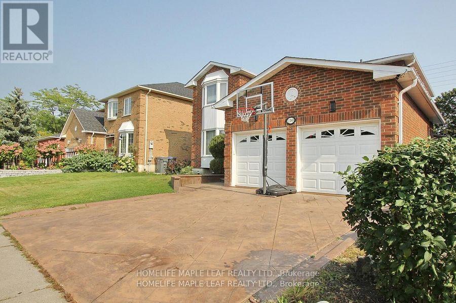21002 Leslie Street
East Gwillimbury, Ontario
Discover this exceptional 4+1 bedroom executive home, privately nestled on a spectacular 150' x 200 lot backing onto open farmland. This beauty offers a seamless blend of comfort, elegance, and thoughtful design throughout. Step inside to an airy open-concept layout perfect for both everyday living and entertaining. The sun-filled living room features hardwood floors, built-in shelving, and a cozy fireplace. The kitchen has stainless steel appliances, granite countertops, heated floors, a centre island with bar fridge and walkout to the backyard. Crown moulding in the formal dining room, hardwood floors, and direct access to an awesome sunroom. At one end of the home, the private primary retreat awaits, complete with hardwood flooring, a gas fireplace, soaker tub, walk-in closet, a Juliette balcony overlooking the backyard (railings required), and a spa-inspired 4-piece ensuite featuring a glass shower and heated floors. The finished basement boasts above-grade windows, a spacious rec room, additional bedroom, storage area and 3-piece bath - perfect as a future in-law suite with separate entrance or extended family living. The double garage/man cave features front and back garage doors with direct access to the basement. Outside, paradise awaits. The resort-style backyard is your personal sanctuary featuring a heated saltwater inground pool, wood & electric sauna, pool house with shower, hot tub, fire pit, spacious patio, and covered deck with pot lights. Entertain in style in the custom outdoor kitchen with a stone fireplace, built-in BBQ, keg fridge, bar fridge, ice maker, smoker, sink, ceiling fan, and automatic shutters. Additional highlights include stunning sunsets, huge paved driveway, lean-to with hydro, stone walkways, large storage shed, gardens, and a Wi-Fi-controlled inground sprinkler system. Ideally located just minutes to Newmarket, Keswick, and Hwy 404 offering the best of both worlds: luxurious country living with city convenience. A must see! (id:26049)
227 Thoms Crescent
Newmarket, Ontario
Exquisitely upgraded detached residence that features four generously sized bedrooms, nestled in a highly sought-after,family-oriented neighbourhood. This exceptional home showcases a contemporary open-concept layout, thoughtfully designed to maximize both functionality and aesthetic appeal. The striking kitchen serves as the centrepiece of the home, overlooking the expansive combined living and dining areas. It boasts stainless steel appliances, ample cabinetry, and a substantial central island, which is ideally designed for both casual gatherings and formal entertaining. The integrated living and dining spaces are bathed in natural light, creating a welcoming environment for family and guests alike. Four spacious bedrooms. Primary bedroom featuring a ensuite bathroom. The residence exudes an inviting atmosphere, enhanced by large windows that allow for an abundance of natural light throughout the day. The fully finished basement is a remarkable addition, featuring a separate entrance, a kitchen, and an additional bedroom. Conveniently located, this property is in close proximity to a myriad of amenities, including restaurants, shopping mall, a hospital, and schools. We invite you to explore the remarkable potential of this distinguished residence and consider the opportunity to make it your own. (id:26049)
32 Brackin Road
Markham, Ontario
Located on a spacious premium lot in the sought-after community of Milliken Mills East. This double garage house with no side walk, Can park 8 cars in total. Top-ranked elementary public and Catholic schools, as well as prestigious Miliken Mills High School, all within walking distance. Close to Public Transit, Go Train, Restaurants, Grocery Stores, Rec Centre And Highway. Separated Entrance To Basement With Direct Entry Into Garage. Large Skylight and functional layout, this bright and spacious home offers unmatched potential, Must See! Open House June 07(Sat) & June 08(Sun) 2-4pm. (id:26049)
42 Odessa Crescent
Whitby, Ontario
Move-In Ready Freehold Townhome in Prime Whitby Location! Don't miss this beautifully updated 3-bedroom freehold townhome, ideally situated near Taunton & Thickson! Featuring a bright, open-concept main floor with stunning new kitchen upgrades - freshly refaced cabinets, gorgeous new countertops, a double sink with sprayer, and brand new stainless steel appliances including fridge, stove, dishwasher and hood fan. Upstairs, you'll find three generously sized bedrooms, each with double closets and brand new broadloom just installed on the stairs and bedrooms. The entire home has been freshly painted from top to bottom, with many new light fixtures throughout. A brand new garage door adds great curb appeal! Enjoy the privacy of a fully fenced backyard, tandem driveway parking for two (no sidewalk to shovel!). The finished basement includes a spacious recreation room, perfect for entertaining or relaxing with bonus storage space.. With easy access to the 401 and 407 and walking distance to shopping and restaurants, this home checks all the boxes. Includes 5 appliances! Located in the coveted Sinclair Secondary School Boundaries. (id:26049)
2 Stanhope Avenue
Toronto, Ontario
***Approved Severance*** Building Permit Ready***Attention Builders, Investors, and End Users! Fantastic Opportunity To Build Two Detached Homes on This Gorgeous Lot! Architectural Plans And Drawings Are Complete For The Construction Of Two New 2-Storey Modern Homes With Integral Garage, 3 Bedrooms, 4 Bathroom, Over 1,800 Sq Ft With Open Concept Main Floor & High Ceilings, & Surrounding Windows For An Abundance Of Natural Light! Homes Are Ready To Build Or Maintain The Existing Detached Bungalow And Build In The Future! This Is A Unique Opportunity In One Of East York's Most Highly Desirable Neighbourhood. Located In Broadview North, 2 Stanhope Avenue Offers Unbeatable Convenience Just Steps To The TTC With Easy Access To Leaside Shops, Big-Box Stores, And Boutique Danforth Village Shopping. Minutes To Downtown, Scenic Lower Don River Trails, And The Brickworks. Enjoy Access To Nearby Schools, Local Restaurants, East York Community Centre, And Michael Garron Hospital. (id:26049)
2135 Avalon Court
Oshawa, Ontario
Client RemarksExquisite& Private Retreat! Stunning 4-Bed + Den, 4-Bath All-Brick Masterpiece on a Rare, end house located on a quite cul-de-sac! This upgraded showstopper boasts unparalleled privacy, with no neighbours behind or beside, siding onto mature trees and a serene pond, creating a tranquil oasis. Lush landscaping, a new interlocking front staircase (2025), and a charming interlock patio elevate the curb appeal and backyard bliss. Step into elegance with new engineered hardwood floors (2025) across the bright main level, featuring a designated laundry room with new LG washer and dryer (2023). The gourmet kitchen dazzles with a new Samsung Bespoke refrigerator (2024), New backsplash (2025) stainless steel double oven, breakfast bar, skylight, and a sunlit breakfast area with picture windows and walkout to the private backyard. The living room impresses with a cathedral ceiling, large window, and a cozy wood-burning fireplace, while the separate dining room shines with crown moulding. Upstairs, a bright office nook leads to four spacious bedrooms, including a luxurious primary suites with double-door entry, his-and-hers walk-in closets, and a 5-piece ensuite with double sinks and a soaker tub. Recent upgrades include fresh interior paint in the basement, master bedroom, and staircase (2025), a newly wainscoted and wallpapered powder room (2025), and a new backyard shed (2023) for added storage. Separate side Door Leads Directly to Spacious Finished Bsmt W/In Floor Heating, Crown Moulding, 2Pc Bath & Tons of Space to Add Kitchenette! Amazing Location In Mature Neighbourhood! Close to All Amenities: Parks, Shopping & So Much More! Move-in ready with every detail perfected, this home blends timeless sophistication with cutting-edge upgrades. Dont miss this rare opportunity to own a private oasis in a coveted location! (id:26049)
1716 Kirkwood Lane
Pickering, Ontario
Welcome to 1716 Kirkwood Lane! Nestled in the highly sought-after Amberlea Neighbourhood, this beautifully maintained home offers the perfect combination of space, comfort, and functionality. With 4 spacious bedrooms, 4 bathrooms, and a finished basement, this home provides over 3,500 sq.ft. of living space (2,374 sq.ft. above grade + 1,190 sq.ft. finished basement).Freshly painted and thoughtfully designed, the main level features generously sized rooms, including a formal dining room and a cozy family room with a wood-burning fireplace ideal for both everyday living and entertaining. The kitchen flows seamlessly into the dinning and living areas, while the main-floor laundry and central vacuum add modern convenience. Upstairs, the primary suite offers a peaceful retreat complete with a walk-in closet and private ensuite. The bedrooms are spacious and bright perfect for family members or guests. Step outside to a large, private backyard, ideal for weekend barbecues and outdoor fun. Lovingly cared for by its original owner for over 20 years, this home is ready for its next chapter. Prime location just minutes from top-rated schools, shopping, parks, and easy access to Hwy 401 & 407. (id:26049)
1120 - 88 Corporate Drive
Toronto, Ontario
Why Settle for Cramped When You Can Have This? Welcome to seriously spacious living in one of Tridels most solid, sought-after buildings. This rarely offered 1bed + bath isn't your typical box-in-the-sky its a smart, oversized layout perfect for couples, bachelors with taste, or down sizers who refuse to compromise. Inside, you'll find a freshly painted unit, flat white ceilings, upgraded granite counters, refreshed cabinetry, and a built-in closet organizer. Unwind in your private jacuzzi tub, or enjoy resort-level amenities that indoor/outdoor pools, tennis, squash, badminton, bowling, billiards, and a full gym. Plus ALL utilities are included! Yes, heat, hydro, water, A/C everything! Enjoy the underground parking, gatehouse security, and unbeatable access to the 401, STC, TTC, GO and more. Live large, pay less, have it all! (id:26049)
2203 - 18 Lee Centre Drive
Toronto, Ontario
Welcome to your ideal 2-bedroom, 2-bath condo in the heart of Scarborough. Perfect for First-Time Buyers, Downsizers or Investors. Whether you're just starting out or looking to smart size, this 22nd-floor east-facing unit offers 878 sq ft of bright, open living space with stunning views. Freshly painted and in excellent condition, its move-in ready and perfectly located. Just steps to TTC, Scarborough Town Centre, parks, and dining. Minutes to Hwy 401, U of T Scarborough, and Centennial College. Building amenities include a 24hr concierge, indoor pool, gym, party room, bike storage, library/study area and a great community feel. Includes 1 parking spot and 1 Locker. Maintenance fees include heat, water, and hydro, an amazing value in a prime location. Dont miss this opportunity! (id:26049)
48b Maybourne Avenue
Toronto, Ontario
Immaculate Brand New 4 Bdrm Custom Built Home In Sought After Clairlea, Master Craftsmanship High End Finishes Throughout. Nothing Has Been Overlooked. 2 Laundry Rooms With 2 Washer & Dryers!! Superb Custom Kitchen W/ Large Island For Entertaining. Open Concept & Finished Bsmt Fully Finished W/ Walk Out & Radiant Heated Floors Throughout. Close To Schools, Parks, Trails And Much More (id:26049)
821 Grandview Way
Toronto, Ontario
Accepting Offers Anytime - Available Immediately - All-Weather Underground Parking! Location-Location-Location! Top Ranked Schools: Earl Haig SS, McKee PS And Claude Watson Arts School, Cummer Valley School Zone. Short Walk To Finch Subway Station, Go, VIVA Transit, TTC, Metro Supermarket, Shops, Restaurants, Empress Walk, Public Library, North York Civic Centre And All Amenities. Easy Access To Hwy 401 & Close To Everything. 1/F: Spacious Living Area - Large Living with a Walk-Out Balcony with the Best Garden View. 2025 Complete Renovated Kitchen: 2025 Quartz Countertop with Matching Tall Backsplash and Breakfast Area, 2025 All New Kitchen Cabinets. All Stainless Steel Appliances: 2025 Pull-Down Chef Style Spring Spout Kitchen Faucets with Under-mount Double Bowl Kitchen Sink, 2025 Range Hood, 2025 Stove, 2025 Dishwasher and Newly French Door Fridge. Lots of Storage Areas, Guest Washroom, Direct Access to Underground Parking with Elevator. 2/F: Functional Floor Plan - Laundry Closet with Washer & Dryer, Huge Walk-In Closet, Cozy Full Bathroom, Kids Bedroom with Large and Bright Windows with Garden View. A Large and Versatile Den with a Door Is Perfect for a Kid's Study Room and Can Be Easily Converted to a Third Bedroom. Direct Access to Underground Parking with Elevator. 3/F: Huge Primary Bedroom with Ensuite: Oversized Master Bedroom with Large Windows and Lots of Natural Light. Large Den Is Perfect For Home Office. Huge Walk-In Closet, 4-Piece Ensuite and Skylight Above the Staircases. Luxury Condo Townhome Built by TRIDEL. Extraordinary Garden View. Direct and Easy Elevator Access To Underground Parking With a Car Wash Area And 24-hour Gate House Security. The whole House has Laminate Flooring and a Wooden Staircase with a Skylight Above the Staircase. 2025 Ceiling Light on 1/F, 2025 LED Lights In All The Bathrooms. One Underground Parking Space is Included. Ready to Move In! (id:26049)
807 - 38 The Esplanade
Toronto, Ontario
Step into the highly coveted London on the Esplanade, a sleek and sophisticated address just steps from the iconic St. Lawrence Market, Union Station, and the Financial District. When it's time to unwind or entertain, indulge in the buildings resort-style outdoor amenities. Bask by the glistening pool, a private urban oasis that evokes luxury and tranquility, surrounded by lush landscaping and chic loungers. The adjacent designer BBQ terrace sets the stage for effortless al fresco entertaining under the city sky, making every summer gathering feel like a five-star escape. Nestled in one of Toronto's most vibrant and accessible neighbourhoods, this 2+1 bedroom, 2-bath suite offers 920 sq.ft. of thoughtfully designed living space. Soaring 9' ceilings, chic flooring, and dramatic floor-to-ceiling windows flood the open concept layout with natural light. A sliding door leads to your private balcony with unobstructed views - the perfect urban escape. One parking space and a locker are included for ultimate convenience. Enjoy a curated array of amenities: a stocked library, stylish lounges, a sleek private meeting room, and a lively games room. Stay active in the state-of-the-art gym and yoga studio, then unwind in the steam room or the immersive theatre room designed for a cinematic experience like no other. Live steps from Berczy Park, grocery stores, a dog park, Meridian Hall, and countless dining and entertainment options. You're minutes from Sugar Beach, the Distillery District, and with easy access to the Gardiner Expressway, getting around is a breeze. Recent upgrades include premium Hunter Douglas blinds, a new heat pump (2024), dishwasher (2025), and washer/dryer set (2024) bringing modern comfort to this standout downtown gem. Some photos are virtually staged. (id:26049)
805 - 170 Sudbury Street
Toronto, Ontario
You didn't budget, save, and hustle to settle for a sliding door and a windowless den. This top-floor corner unit at 170 Sudbury St gives you two real bedroom seach with a proper door and windowplus two full bathrooms, a functional layout, and peace of mind that comes from having no one living above you. At 765 sq ft, the space is smart and efficient with no wasted hallways or awkward corners. The open-concept living area flows naturally and walks out to a small balcony perfect for fresh air or a quick weather check. The second bedroom is currently set up as a dedicated home office with a built-in desk that can stay or go. You'll love the quiet of the penthouse level and the soft-loft design details like concrete ceilings and clean lines. Bonus points for the included parking and locker no hidden monthly extras here. The building is well-managed with clean, cared-for common areas and practical amenities: a gym, indoor pool, party room, and guest suites for when friends or family visit. And the location? Right where you want to be steps from transit, groceries, coffee, and everything you love about West Queen West, Parkdale, and Liberty Village. If you've been waiting for a grown-up space thats move-in ready and makes financial sense, this is it. (id:26049)
2006 - 18 Graydon Hall Drive
Toronto, Ontario
Move-In Conditions!! Tridel Built Luxury One Bdrm Cozy Unit Come W/Parking In A High Demanded Toronto Area. Walk-In Closet. Minutes To All Amenities And Fairview Mall/Shops On Don Mills/Highway 404/401. Laminate Flooring/Modern Kitchen W/Stone Counter Top/Tile Backsplash, S/S Appliances/Concierge/24 Hr Security Guard/Meeting Room/Theater Room/Outdoor Garden With Bbq Area/Exercise Rm Etc.. (id:26049)
681 Manning Avenue
Toronto, Ontario
An exceptional chance to own a fully renovated, architecturally stunning 3-storey home in the coveted heart of the Annex. This thoughtfully redesigned residence offers an functional living and dining space that flows effortlessly into a chefs kitchen, ideal for entertaining. Upstairs, bright and generously sized bedrooms open onto an expansive deck with sweeping views of the city skyline and iconic CN Tower. The home boasts 4 bedrooms plus a finished basement living space with separate entrance. private laundry, mudroom, and walk-in closet, perfect as a guest suite, in-law space, or income-generating rental. With a total of 5 bedrooms, this home is designed for both flexibility and comfort. Additional features include a landscaped backyard, three outdoor decks, and a two-car garage. There's also potential for a laneway house (buyer to confirm), offering future development opportunities. Ideally located between two subway stations and within walking distance to top schools, parks, restaurants, and shops. this is a rare opportunity to own a turnkey property in one of Toronto's most desirable neighbourhoods. (id:26049)
213 - 560 King Street W
Toronto, Ontario
This Exquisite 2 Bedroom Corner Unit With Generous 779 Sq Ft Of Space Features Wrap-Around Windows Providing All Rooms With Outstanding Natural Light and Brightness Year Round. A Unique Opportunity Not to be Missed! Live Close To Everything That Is Toronto! The Amazing Fashion House Building Is One Of Toronto's Trendiest & Most Sought After Addresses. Unobstructed Views To The Upcoming Landmark Building KING Toronto (By Star Architect Bjarke Ingles ) In The Heart Of The Lively Fashion & Entertainment District Just Minutes From Where The Toronto International Film Festival Takes Place. Walking Distance To Some Of Toronto's Top Restaurants & Bars In Addition To Both The Theatre and Financial Districts. This Unit Boasts Hardwood Flooring Throughout The Unique Split Bedroom Floor Plan And The Open Concept Layout Features An Updated Modern Chef Designed Kitchen With Built-In Oven, Cooktop. All High End Appliances, Open Stainless Steel Shelving & Large Island. The Sun-Filled Living Area Provides Comfort & Convenience Throughout While The Incredible South & East Views From The Floor To Ceiling Windows & 10 Foot Concrete Ceilings Make This The Perfect Place To Call Home. 2 Tasteful Bathrooms Ample In-Unit Storage Space Dedicated Washer/Dryer. Beautiful Lobby Area With The TTC Right At The Front Door. Top Class Amenities Include An Amazing Rooftop Pool With Deck/Garden Area As Well As A Party Room & Gym. Both The Parking Space & Storage Unit Are Owned While The Building Also Offers Additional Visitor Parking. (id:26049)
97 Blackthorn Drive
Vaughan, Ontario
Located in a highly sought after neighborhood in Maple, nestled on a quiet street with mature trees. This 3 bedroom, 4 washroom home boasts 1840 sq ft above grade plus a finished basement. Just move in and make it your own. This home is warm and inviting with a deck off the Eat-in kitchen area perfect for entertaining with friends and family. The Kitchen is equipped with newer stainless steel/black Appliances, a large centre Island, with countertops and ceramic backsplash. Natural Stain Wood staircase leads to the second floor, where you'll find a Huge Primary Bedroom with Ensuite bathroom and a generous walk-in closet. The other 2 bedrooms are spacious, light and bright. Set in a family-friendly neighbourhood, this home places you near all the essentials Maple has to offer. Proximity to top-rated schools, Library, Recreation Centre, Canada Wonderland, Access to Major highways and amenities as well as the Cortellucci Vaughan Hospital. For outdoor enthusiasts, nearby parks and trails offer ample opportunities for recreation and leisure. Shopping is a breeze with Vaughan Mills and local plazas just a short drive away. Don't miss the opportunity to make this beautiful house your family's new home. (id:26049)
1927 Truscott Drive
Mississauga, Ontario
Welcome to 1927 Truscott Drive, a tastefully renovated and expanded family home nestled in the heart of Clarkson on a private, tree-lined lot. This Offering a fully fenced backyard oasis with an in-ground pool just in time for summer entertaining. Inside, the home boasts an open-concept floor plan with a spacious living room featuring a gas fireplace and stunning views of the lush backyard and pool. The chef-inspired eat-in kitchen is the heart of the home, complete with a large island, bar sink, wine fridge, and a custom-built homework nook perfect for busy families. Upstairs, the luxurious master retreat with vaulted ceilings, walk-in closet, and a five-piece spa-style ensuite with a soaker tub, double vanity, glass shower fortwo, and a private water closet. The secondary bedrooms are generously sized, including one with twin walk-in closets, and share a beautifully appointed five-piece main bath with double vanity. Thoughtful design details are found throughout the home, including pot lights, barnboard sliding doors with refinished antique hardware, central vac, and a show-stopping central staircase with a picture window overlooking the backyard. Inside access from the garage into an oversized mudroom/ laundry area to keep the family organized without shoes and gear out of sight. The partially finished basement adds additional living space with a gas fireplace and a three-piece bath, and tons of storage. Major updates include a new furnace (2024) and AC(2022), ensuring year-round comfort. Ideally located steps from schools, parks, libraries, recreation centres, and transit, with convenient access to the QEW, this home combines comfort, style, and practicality ready for you to move in and make it your own. (id:26049)
906 Cabot Trail
Milton, Ontario
Welcome To This Beautifully Renovated 3+2 Bedroom Home! With Gorgeous New Kitchen & Kitchenaid Appliances. Features Huge Main Floor Family Room With Skylights. Conveniently Located Next To Side Entrance To Covered Patio & Bbq Area, And Huge Fenced Yard! Upstairs We Have 3 Large Bedrooms. New Wall To Wall Closets In Primary Bedroom With Newly Remodeled 3 Piece Ensuite. This Home Has No Carpets. The Main Floor And 2nd Floor Are Primarily Solid Hardwood Floors. The Basement Has Been Finished In 2019 And Includes 2 Bedrooms/Offices With Wall To Wall Closets. Recreation Room & Laundry Area. The Floors Are Laminate And Ceramic Tile. Driveway Fits 3 Large Vehicles & The Lot Is Huge Approx. 120' Wide X 60' Deep. Within Walking Distance To Shopping, Schools, Leisure Centre, Library, Doctors, Dentists, Go Transit, Bus Stop, Parks, Arts Centre, Etc. Minutes Drive To Hwy 401. Note: THERE IS A LIST OF RECENT UPGRADES IN ATTACHMENTS (id:26049)
610 - 300 Webb Drive
Mississauga, Ontario
Don't miss this fully renovated 1 bedroom plus den condo unit in the vibrant Mississauga City Center community. This large 783 sq ft. unit features an open concept layout, with tons of natural light through the many large windows! Fully renovated, quartz countertop, quartz backsplash, freestanding island, pot lights, and a large den/solarium that can be used as a home office or nursery. The building features a ton of great amenities, including pool, hot tub, saunas, outdoor patio, tennis and squash courts, party room, theater, library, gym, games room, etc. This unit is steps away from Square One, Celebration Square, YMCA, Living Arts, Sheridan College, Public Transit, tons of restaurants, and easy access to highways 403 & 401, Cooksville GO, and City Center Transit. Close drive to the beautiful Port Credit Lakeshore area! Pets permitted. Parking and locker included. (id:26049)
49 Woodcote Crescent
Halton Hills, Ontario
Nestled in a family-friendly neighbourhood, this spacious and well-maintained semi offers the perfect blend of comfort, style, and convenience. Step into a welcoming foyer featuring a 2-piece powder room and elegant hardwood staircase that leads to the open-concept main floor. The kitchen is equipped with a large island with double sink, stainless steel appliances, and a walk-out to the backyard patio ideal for entertaining or enjoying quiet moments outdoors. The sun-filled living area showcases brand-new hardwood flooring and an abundance of natural light. Upstairs, youll find hardwood flooring throughout all bedrooms. The primary suite offers a walk-in closet and a private 4-piece ensuite. Two additional generously sized bedrooms share a stylish and functional 4-piece main bathroom. Enjoy the outdoors in your fully fenced, pie-shaped backyard complete with a garden shed. Its a perfect space to host family and friends or simply unwind after a long day. Conveniently located within walking distance to shopping, top-rated schools, the Gellert Community Centre, and beautiful local parks. Plus, youre just minutes from downtown Georgetown, the GO Station, and Highway 401 & 10 Minutes from Premium Outlet making commuting and daily errands effortless. (id:26049)
57 - 113 The Queensway Way N
Toronto, Ontario
Bright & Spacious Townhome with Garage and One Parking - Located Steps to the Lake, High Park and close to public Transit. Bamboo Floors and Oak Staircases, Kitchen with Gas Stove, S/S Appliances - Walkout Terrace - Gas Hook-up for BBq. Terrace Has A Gas Hookup For Bbqs. Third Floor Master Br Has 4 Pc Ensuite, Walk-In Closet & Juliette Balcony. Finished Bsmt With Family Room/Playroom, 2 Pc Bath. Hunter Douglas Blinds Throughout. Dog Park & Grocery Store Onsite! (id:26049)
722 - 556 Marlee Avenue
Toronto, Ontario
Built by Chestnut Hill Developments, The Dylan Condos offers luxurious urban living in the heart of Midtown Toronto. This stunning mid-rise building offers a state-of-the-art gym, outdoor dining with BBQ, fire pit, party room, entertaining kitchen with dining area, lounge, meeting area, and more! The unit features open-concept design, large windows, and a stylish kitchen with full-size appliances. Located just a 3-minute walk to Glencairn subway station, 6-minute walk to Eglinton LRT, 2 subway stops to Yorkdale Mall, and 6 subway stops to York University. Quick access to 401 with connection to 404 and 400. Lawrence Allen Centre is a short walk away, where you will find all the local amenities for your everyday needs, such as Fortinos, LCBO, Canadian Tire, Pet Smart, Winners, Home Sense, etc. A true gem and not to be missed! (id:26049)
39 Humberside Avenue
Toronto, Ontario
Discover this wonderful Detached, 2.5 storey. 5 bedrooms 2 bathrooms. 9 ft ceilings. Perfect Opportunity for a large family, or a possible builders dream reno, great for an investor looking to add to their portfolio. Large laneway at the back with the onsite convenience of 2 parking spaces. The home is on a tree-lined street in the Junction & High Park, with amazing neighbours!! Easy stroll to many stores & restaurants, great schools, TTC. This prime location offers the ideal setting for families seeking a vibrant community with many amenities within walking distance.The property may require renovations and is "SOLD AS IS CONDITION" with no Warranties or Guarantees. (id:26049)
616 - 2220 Lake Shore Boulevard W
Toronto, Ontario
Do you want to feel everything in your life so convenient?* Here we go* Its a LIFESTYLE ! Not an average condo* An amazing opportunity to live by the lake and work in the city* Vibrant Mimico neighborhood* Westlake living* Beautiful Humber Bay shores community* Sun beaming rooms* Gorgeous ravine and stunning lake - marina view form large balcony and bedroom* This property offers the perfect combination of comfort, convenience & natural beauty* 9 Ft ceiling*Floor-to-ceiling windows*Meticulously maintained & tastefully updated* Welcoming Foyer* Open concept stylish kitchen with stainless steel appliances, quartz counter top & backsplash, under-mount sink, tons of kitchen cabinet* Gorgeous 4 Pc Washroom* Front load 27 inches stacked washer & dryer* Super functional outlet* Very private unit beside the stairs* Fibre wired for fast internet access* Pets Allowed with restrictions* Metro, Shoppers Drug Mart, LCBO, Freshii, Starbucks,3 big banks and more shops, services & dining just an elevator ride away!* Underground access to essential amenities* Steps away from breathtaking Mimico trails, park & beautiful paths overlooking lake Ontario*Bike/Walking trail* Your views will never be blocked* Conveniently located within a short drive of downtown Toronto* Easy access to Gardner, Lake Shore and Humber River trail* TTC at door step* Maintenance includes all utilities; hydro, gas, water, building insurance and world class state of the art amenities* Temperature controlled super size indoor swimming pool, Well equipped Gym/exercise room (You will never need a gym membership), 24 hours concierge, Spa, 2 Party halls, Yoga/Meditationroom, Games room, Rooftop patio, Theater and media room, Cyber library, Squash courts, Terrace with BBQ, Sun beds, Kids room, Meeting room, Sauna, Guest suites, Jacuzzi, Golf putting area* Make it your home and enjoy exceptional lakeside living experience! Over 3000 Sq Ft of club facilities. (id:26049)
310 - 250 Sunny Meadow Boulevard
Brampton, Ontario
Stylish & Spacious 2-Bedroom Stacked Condo Townhouse End Unit in Brampton! This ground-level gem is ideal for first-time buyers, savvy investors, or anyone looking to downsize. Featuring an open-concept living and dining area, two generously sized bedrooms, and the added convenience of a parking spot right at your doorstep. Low maintenance fees add to the appeal! Prime location walking distance to grocery stores, banks, library, restaurants, public transit, and more. Close to Brampton Civic Hospital and just 10 minutes to Hwy 410. This home offers the perfect blend of comfort, style, and convenience. Don't miss out on this fantastic opportunity! (id:26049)
20 Marshmarigold Drive
Brampton, Ontario
Beautiful 3 Bedrooms and 3 Washrooms House in Fletcher's Meadow. Close to school, Bus, Community center, Shopping. Basement is partially finished for Entertainment and office. Enjoy summer in your backyard deck. Garage Door opener with Remote (id:26049)
327 - 85 Attmar Drive
Brampton, Ontario
Welcome To This Two Story Condo Located On A prime Location. It Offers Combined Living And Dining On The Main Floor. Kitchen Is Equipped With Granite Counter Tops With Stainless Steel Appliances. Upstairs Features Two Spacious Bedrooms With Two Full washrooms. Close To all Amenities school, Parks And shopping Centers. Easy Access To Major Highways. Snow Removal, Grass Cutting, Parking Lot Maintenance Included In The Maintenance Fee. (id:26049)
446 - 2485 Taunton Road
Oakville, Ontario
Gorgeous Beautiful Condo features1 Bedroom plus Den. Over 625 Sq. ft. including balcony, Located in Oak & Co at the intersection of Trafalgar Road and Dundas Street East, this residence is surrounded by cafes, restaurants, schools, parks, and more. . It is offering an excellent location near Sheridan College, the new Oakville Trafalgar Memorial Hospital, and just a minute's walk from the Uptown Bus Terminal. It provides quick access to Highway 407 and 403, Oakville GO station, grocery stores, and restaurants, ensuring everything you need is within reach. Amenities feature a Chef's Table and Wine Tasting Room, BBQ terrace, Fitness Centre, Pool, and Pilates Room and more (id:26049)
87 Heartleaf Crescent
Brampton, Ontario
Open Concept 3 + 1 Bedroom & 4 Bathroom Home Located Minutes From Shopping Plaza & Cassie Campbell Community Centre. Main Floor Finished With Hardwood & Ceramics. Bright Open Kitchen With Walk-Out To A Grassless Backyard. Finished Basement Features A 4 Piece En-Suite & Walk-In Closet. Concrete Walkway From Front To Backyard. Gas Fireplace On The Main. (id:26049)
391 Mountainview Drive
Milton, Ontario
This stunning bungalow has been completely and professionally renovated, from behind the walls to everything visual, with exceptional craftmanship and an eye for detail. As you step inside, you'll immediately notice the high soaring vaulted ceilings finished with whitewashed pine tongue and groove -creating a warm, airy feel in the great room, family room, kitchen and the master bedroom. The open-concept layout offers an ideal space for family living or entertaining, centered around a beautifully designed custom kitchen. Master bedroom includes a walk-in closet and is filled with natural light. Real solid quality hardwood floors run throughout the home. Both levels feature sleek and modern bathrooms, Lower level includes a kitchen, great sized bedroom, 4 piece bathroom, rec room & storage. Complete privacy in the huge backyard and a finished oversized insulated & heated and cooled detached double garage, Brand new furnace & AC, new washing machine, new roof 4 car parking on drive way. (id:26049)
1904 - 15 Lynch Street
Brampton, Ontario
Welcome to This Beautiful 1-Bedroom Suite at the Prestigious Symphony Condos!Situated in the vibrant heart of Brampton, this exceptional unit offers unmatched convenience just steps from the Brampton GO Station, Peel Memorial Centre, and the Brampton Library.Step inside to discover a bright, open-concept living space with soaring 9-foot ceilings, a sleek modern kitchen featuring quartz countertops and stainless steel appliances, and a spacious living room that opens onto a private balcony with stunning, unobstructed sunrise views.Additional highlights include in-suite laundry, underground parking, and a storage locker for added ease and functionality. Residents also enjoy access to premium building amenities, including a party room, fitness centre, and children's playroom.Whether you're seeking a comfortable personal haven or a smart investment, this location truly has it all. (id:26049)
6 - 2496 Post Road
Oakville, Ontario
(RARE IN THIS COMPLEX 2 FULL WASHROOMS) 2 Bedrooms, Victoria Model Single Level NO STAIRS Beautifully Renovated with BRAND NEW High End Samsung French Door Fridge, Range, Dishwasher and Over the Range Microwave. BRAND NEW Backsplash, Vanities, Faucets, Toilets, Light Fixtures, Mirror Closet Doors and Paint. Functional Layout with Living and Dining combined. Kitchen has Beautiful Granite Counter top and Dark rich Wood Cabinets with Breakfast Bar and Stainless Steel Appliances. Covered Balcony with Gas BBQ Point. Prestigious Water Lilies Townhouse. Close To Major Hwys, Shopping, Entertainment, Hospital and Schools.1 Parking and 1 Locker Underground. Amazing Opportunity to own this beautiful property backing on the Pond. One of the Sellers is RREA (id:26049)
29 Thornvalley Terrace W
Caledon, Ontario
Stunning 4-bedroom, 3-washroom detached home in a beautiful neighborhood ! Featuring the sought-after Elevation C design! Loaded with upgrades, including elegant stairs, premium doors, quartz countertops, and an extended kitchen with upgraded cabinetry. Bright and spacious with a modern open-concept layout and a luxurious primary suite. Conveniently located close to schools, plazas, grocery stores, places of worship, and all amenities. A Must-See. (id:26049)
327 - 5 Mabelle Avenue
Toronto, Ontario
Discover this stunning 1+1 bedroom condo built in the heart of Etobicoke! Known for their commitment to quality and innovation, Tridel delivers this stunning 1+den, 2-bathroom unit within last 2 years.The open floor plan showcases large sliding glass doors leading to the balcony, elegant granite countertops, Upgraded extra cabinet in washrooms and foyer, and a 4-piece ensuite bath in the primary bedroom, complete with a walk-in closet. The den offers versatility, perfect for a guest bedroom or a bright home office(Den can fit in King size bed). Experience an elevated urban lifestyle with access to world-class amenities, including an indoor pool, sauna, gym, basketball court, rooftop deck, BBQ area, outdoor lounge, spin/yoga studios, theatre, party/guest room, and 24-hour concierge service with visitor parking. With the subway station just steps away, youll enjoy seamless connectivity to all that Toronto has to offer. This unit is a must-see and offers an outstanding value! (id:26049)
513 Charles Potter Lane
Oakville, Ontario
Stylish 4 bedroom family home with an extra-deep lot on a quiet street in Glenorchy - one of North Oakville's most desirable neighbourhoods. This beautifully updated 2,285 sqft home features wide plank hardwood throughout the main and upper level, pot lights, quartz counters in the kitchen and bathrooms, decorative moulding in the dining room and bedrooms, and an open-concept main floor ideal for both entertaining and everyday living. The upgraded eat-in kitchen includes a breakfast bar, newer dishwasher and stainless steel appliances, flowing into a bright & sunny family room with gas fireplace and living/dining area. Upper level with 4 spacious bedrooms and 2 full baths. Main floor laundry room with convenient inside access from double attached garage. Unspoiled basement with plenty of storage and loads of potential. Large, fully fenced backyard with patio and room for a pool! Just minutes to great schools, parks, shopping, OTMH, major highways and transit. A must-see in North Oakville! (id:26049)
2331 Orchard Road
Burlington, Ontario
Welcome to this bright and spacious corner-lot home, in the highly desirable Orchard neighborhood. This elegant, sprawling home is bathed in natural light throughout the day, offering a warm and comfortable atmosphere full of positive energy and charm. This is a great place for your family to grow and prosper!The main floor features a tasteful semi-open concept layout that balances openness with subtle separation ideal for both relaxed living and entertaining. Rich wooden floors, lots of windows with California shutters and a cozy gas fireplace add a sense of warmth and sophistication. The efficiently designed and updated kitchen with high quality cabinets, quartz counters, stainless steel appliances and gas range ensures style, storage, functionality - and flows seamlessly from the everyday to entertainment. Upstairs, you'll find 3+ bedrooms and 2 bathrooms. The luxurious double-sized primary suite is a true retreat, complete with a 3-way gas fireplace, a walk-in closet, and an airy, elegant ensuite. The additional large bonus space in the master suite offers the flexibility to make a serene personal sanctuary, a yoga-meditation space or a nursery. The other two generously sized upstairs bedrooms, an office or study area, a 4-piece bathroom and a convenient top-floor laundry complete this smart layout. The fully finished basement expands your living space and offers exceptional flexibility with a large recreation room ideal for a home theatre, wet bar, fitness area alongside a 2-piece bathroom, dedicated storage, and a spacious fourth bedroom that pairs perfectly with a home office setup. Outside, the pleasant front and treed backyard with patio provide the perfect canvas for gardening, relaxation and enviable curb appeal. Private driveway and oversized double car garage provide ample parking for your growing family. Enjoy nearby nature trails, parks, seven schools, bus access to IB, shops, services, cafes, GO, highway access and so much more. Welcome Home! (id:26049)
532 - 1514 Pilgrims Way
Oakville, Ontario
Beautifully Updated 3-Bedroom Condo in Oakville - Perfect for First-Time Buyers or Young Families! Welcome to this bright and inviting 3-bedroom, 1.5-bathroom condo in the heart of Oakville! Ideal for first-time buyers or a young family, this home offers a perfect blend of comfort, convenience, and style. Step inside to fresh paint throughout and brand-new carpet in all bedrooms, creating a warm and modern feel. The bedrooms also feature new blinds, adding a touch of privacy and charm. Both bathrooms have been upgraded with stylish new light fixtures. Enjoy your morning coffee or unwind after a long day on your private balcony - a lovely outdoor space to relax and recharge. Conveniently located close to schools, parks, shopping, and transit, this move-in-ready condo is a fantastic opportunity to get into the Oakville market. Don't miss out - book your showing today! (id:26049)
1011 - 1300 Mississauga Valley Boulevard
Mississauga, Ontario
Unobstructed Toronto Skyline & Lake Views From Your Huge Private Balcony! Huge1350 Sqft of Luxurious Living At This Super Bright Fully Renovated Super Private Condo In The Heart of Sq One. Its A Corner Unit With Tons of Sunlight Coming Thru. Featuring a Massive Open Concept Living & Dining Area, with a Perfect Solarium/Den. Fully Renovated Kitchen with Quartz Counters and SS Appliances. 3 Super Sized Bedrms. With 2 Modern Washrms. This Stunning Condo provides the Space and Privacy with No Neighbours close by so You can have your Window Coverings Up For the Entire Year. Perfect for Large families, professionals, or anyone seeking a sophisticated urban retreat. No detail has been overlooked in this meticulous renovation. From the sleek modern kitchen with stainless steel appliances to the luxurious bathrooms. Indulge in a lifestyle of convenience and luxury with access to a state-of-the-art gym, a relaxing sauna, a vibrant tennis court, and a quiet library. Huge Party Room available for all your big Parties and Events. Everything you need is right at your fingertips. Located in a sought-after building, you'll be within easy reach of shopping, dining, entertainment, and public transit. Embrace the vibrant Mississauga lifestyle. Shows A++++. (id:26049)
16 Fredrick Mowat Lane
Toronto, Ontario
Modern living meets investment potential at 16 Fredrick Mowat Lane, a fully renovated duplex that blends contemporary design with everyday function. Each unit offers a private entrance, thoughtfully selected modern finishes, spacious layouts, and dedicated laundry facilities, ensuring both comfort and independence. Ideal for rental income, multigenerational living, or owner-occupancy with supplemental income, this property provides two completely separate living spaces under one roof. Located in a dynamic neighborhood with easy access to transit, parks, and top-rated schools, its a rare opportunity for buyers seeking flexibility, value, and long-term growth in the city. (id:26049)
34 - 582 Renforth Drive
Toronto, Ontario
Live in the beautiful west end of Toronto, with multi activity parkland. shops and trails - all within walking distance! Enjoy the parks, wading pool, soccer fields, baseball diamonds, trails along the creek, and an Olympic sized recreation centre! Three bedroom, two bath home is drenched in natural light! Newer windows, hardwood floors on main, polished concrete floor in basement with charming fireplace lighting, built in bar, and RARE direct access to garage. Stainless steel appliances and rangehood in large, cloud white kitchen cabinets and granite countertops. Hardwood floors on main and oversized patio doors leading to large deck for dining Alfresco! Newer Washer and dryer and refrigerator. (id:26049)
55 Chiswick Avenue
Toronto, Ontario
Welcome to 55 Chiswick Ave! This stunning property blends timeless & tasteful craftsmanship with spacious family living. Featuring a traditional layout with combined dining/family room- perfect for entertaining-plus a cozy living room with wood-burning fireplace & walk-out to the back porch/yard. The Eat-in chefs kitchen also includes a walk-out to the backyard for added convenience and a seamless flow for outdoor dinner parties. Upper level offers 4 large bedrooms with big & bright windows throughout the hall & bedrooms, allowing for abundant natural light to flow through the home. Separate entrance leads to an over 1500 SqFt basement with fireplace, wet bar, full kitchen, and oversized cold cellar-easy to turn into an additional bedroom. The basement is an Ideal space for entertaining guests or to reconfigure the space for rental income. Enjoy your morning espresso or a cool evening sitting amongst friends & family on the oversized covered front veranda. Double Car Garage with ample storage space! Lovely quiet, community-focused neighbourhood. Close to schools, parks, TTC transit, UP/GO station, grocery & all amenities! Minutes to Black Creek & the 400/401! (id:26049)
38 Esposito Drive
Caledon, Ontario
Welcome to one of South Hill Boltons most desirable crescents! This beautifully updated 4-bedroom brick home offers exceptional curb appeal and sits on a spacious lot within walking distance to top-rated schools, parks, and local conveniences. Step inside to a bright two-storey foyer and enjoy a freshly painted interior with modern finishes throughout. The professionally finished basement (2017) is perfect for multi-generational living, complete with a full kitchen, bathroom, bedroom, and a generous living area. Highlights include a stunning kitchen renovation (2013), 35-year shingles and garage doors (2012), new furnace and A/C (2015), upgraded windows (2008), front door (2013), and a repaved driveway (2021). A rare find in a prime family-oriented neighbourhood! (id:26049)
505 - 530 Lolita Gardens
Mississauga, Ontario
**FULLY RENOVATED** bright and spacious 3 bdrm condo, open concept with walk out to one of the biggest balconies in the building. Trespa custom wall for tv, pot lights in living/ dining room and kitchen, custom kitchen with plenty of cabinets, quartz countertops, newer stainless steel appliances, plumbing in kitchen redone 4 years ago, newer electrical panel. Laminate flooring throughout, recently painted, very clean and well maintained unit. Close to schools, public transit, major highways, square one, parks, shopping. ***Cable TV and high speed internet included in maintenance fee*** (id:26049)
47 Buick Boulevard
Brampton, Ontario
Magnificent House W/ Beautiful Upgrades. Enjoy 9 ft ceiling on main floor, includes Open Concept In Living Rm, Family Rm And Dining Rm. W/Marble Front Double Door Entry, Open Risers Staircase W/Iron Pickets, Cermanic In Kitchens, Kitchen Includes Quartz countertop andBacksplash, Large Upgrade W/ Tall Cupboards, Newer Stainless steel Appl B/I Mcrwv, Huge Family Rm W/ Gas Fireplace W/O Deck And ToolShed In Backyard. Finished Basement bedroom, washroom and Pantry. Must See! Newly Painted Newer roof newer A/C and appliances noCarpet in the house.A rare opportunity to own a spacious, upgraded home in a sought-after neighborhood. Don't miss out ** This is a linked property.** (id:26049)
2504 - 3883 Quartz Road
Mississauga, Ontario
Ready to call the new prestigious M2 condos your home! You don't need to look any further than this well designed and modern one bedroom and one bathroom condo. This will be your slice of pie in the sky as it is situated on the 25th floor with an unobstructed view of Lake Ontario that you can enjoy from your large balcony. The unit has a high ceiling and other features including an open concept kitchen with built in appliances as well as a spacious bathroom with a shower. One locker is also included in the purchase of the unit. The property which boasts 2 glistening towers that create an impact factor for the Mississauga skyline has numerous amenities. These included an outdoor pool, party room, modern and well-equipped gym, 24-hour concierge, lounges with fireplace, rooftop skating rink, children's playroom, movie theatre, sauna, steam room and community BBQ area. The buildings also have certain retail stores at the ground level and is diagonal to Square One shopping Centre where you will find almost all your daily item requirements. (id:26049)
809 - 25 Kensington Road
Brampton, Ontario
Great opportunity for first time home buyers. Laminate throughout the unit. Bright, Beautiful, A Very Well Maintained Unit With Unobstructed Views Of Chinguacousy Park. Comfortable Living with very spacious & usable layout, A large primary bedroom with walk-in Closet, An In-Unit storage Room & Upgraded to a large enclosed balcony for extra interior space. A very well maintained building with low maintenance fees. Lots of $$$ spent on upgrades. Centrally Located & Walking Distance to Bramalea Mall, Bramalea Transit Terminal, Grocery Stores & Hwy 410. WIFI included in the Maintenance. Second parking space available for additional $75/yearly. Ready to move in. (id:26049)
110 Corkett Drive
Brampton, Ontario
Stunning Renovated Home on a Super Premium Lot in a Prime Location! Very rare opportunity to own a 49.21x157.41 ft lot. The huge lot offers possible development of a garden suite. This beautifully upgraded property boasts a brand new modern kitchen featuring quartz countertops, stylish backsplash, pantry, eat-in kitchen island, and stainless steel appliances. Enjoy a carpet-free interior, pot lights throughout, and a spacious layout. The home includes a double door entry, a large deck, new roof, and double garage with parking for 5 cars. The primary bedroom offers a luxurious ensuite and walk-in closet, while all other bedrooms are generously sized. Bonus: The vacant legal basement with 3 bedroom and 2 washrooms was previously rented for $2,500/month + utilities great income potential. These are upgrades!- 3 bedroom legal basement with 2 washroom- brand new kitchen upstairs with stainless steel appliances- newly renovated bathroom- brand new laundry- new kitchen tiles (flooring)- new flooring upstairs and in family room (laminate)- pot lights done all throughout the house- ceiling fans in each bedroom- chandelier- brand new roof- freshly painted Total 175k spent. (id:26049)

