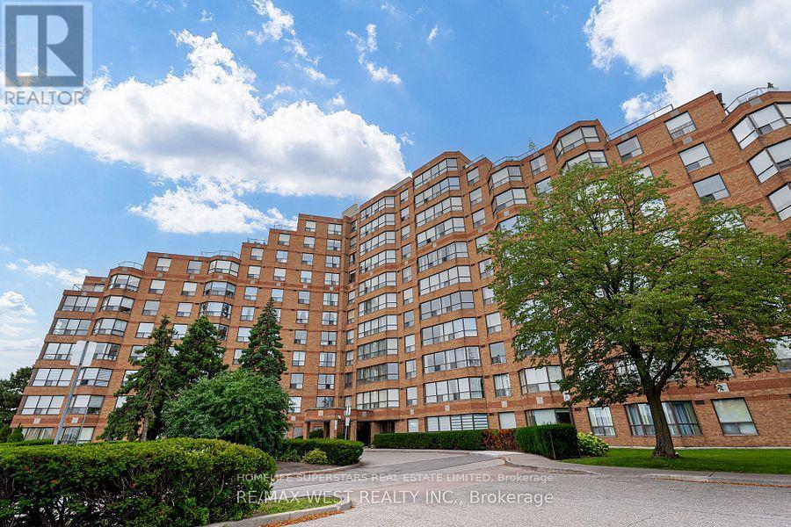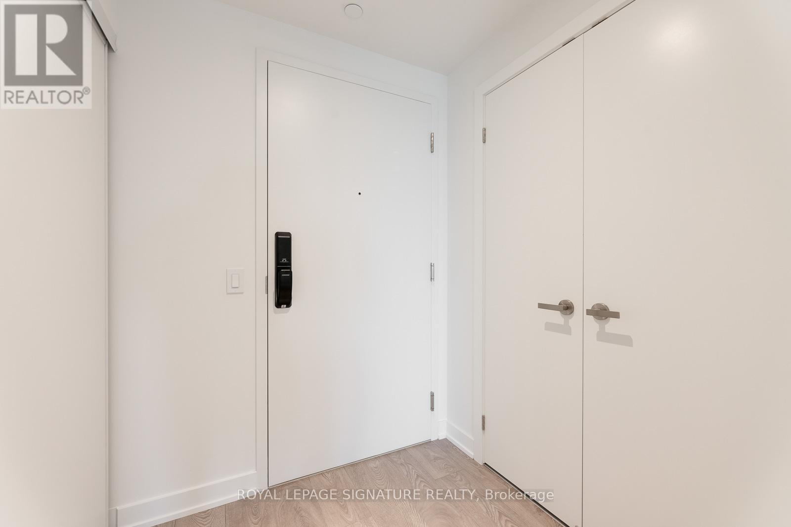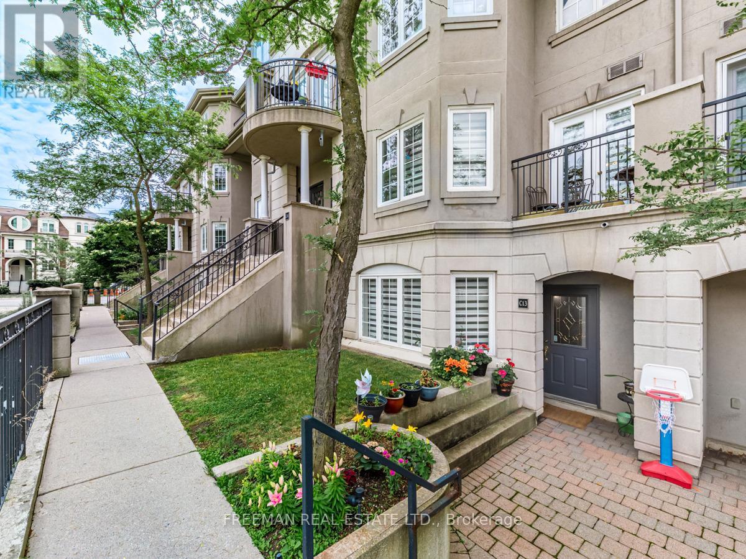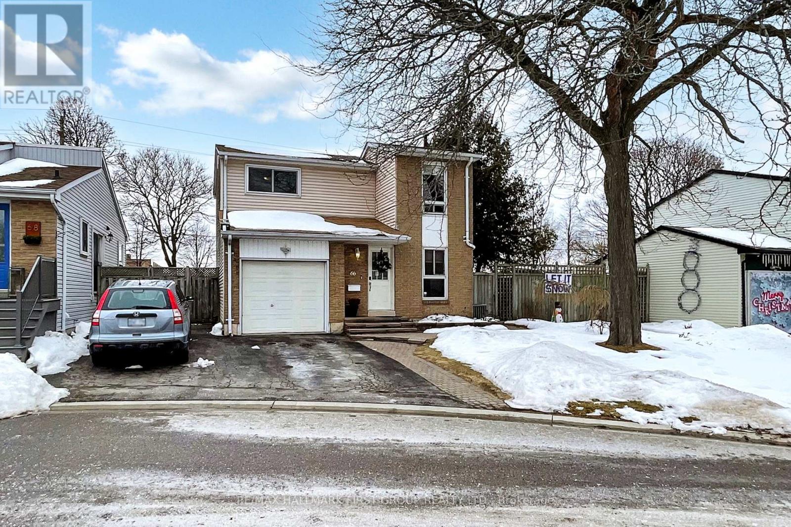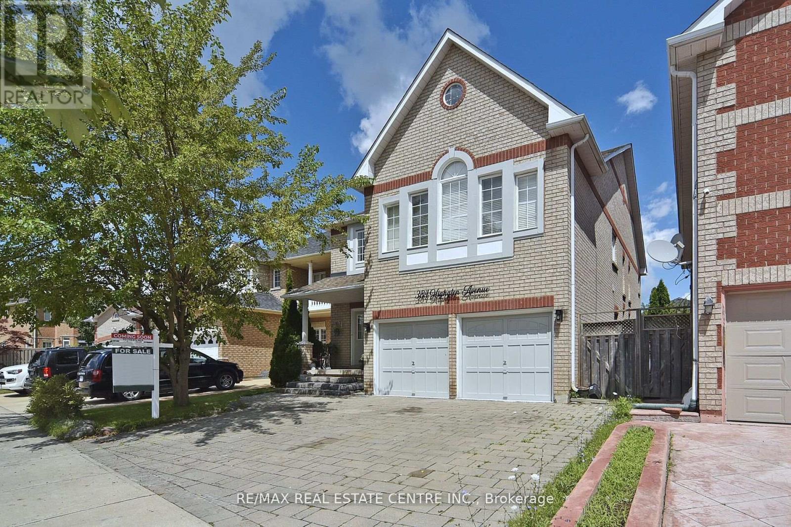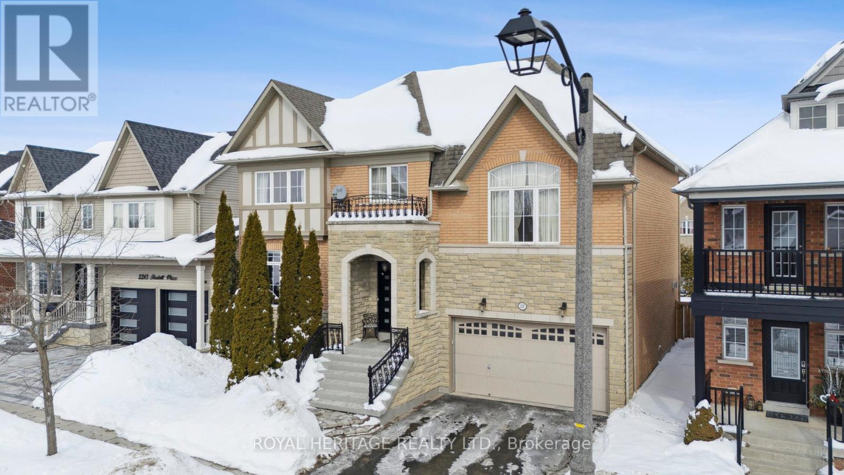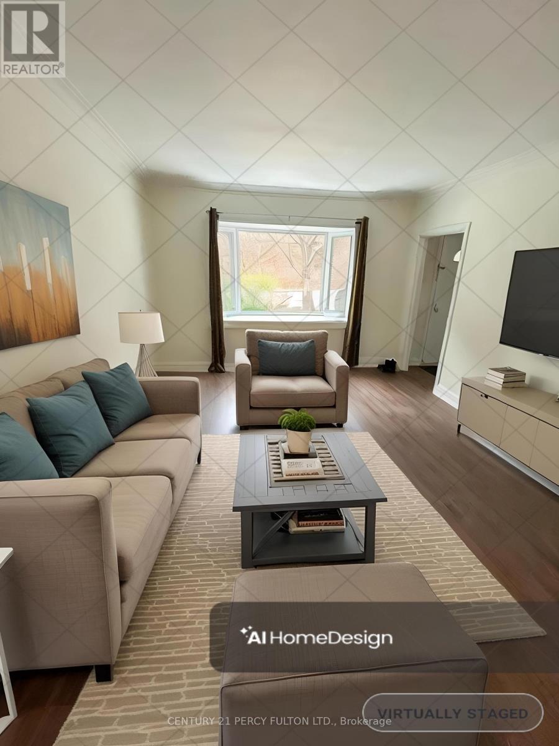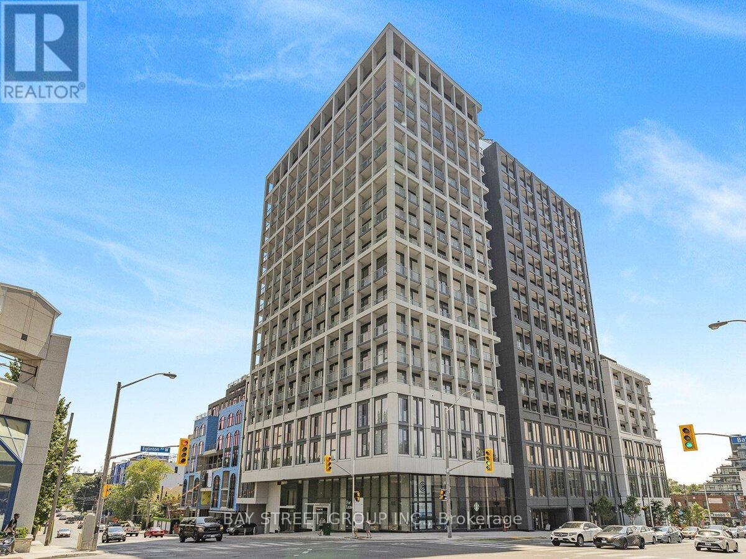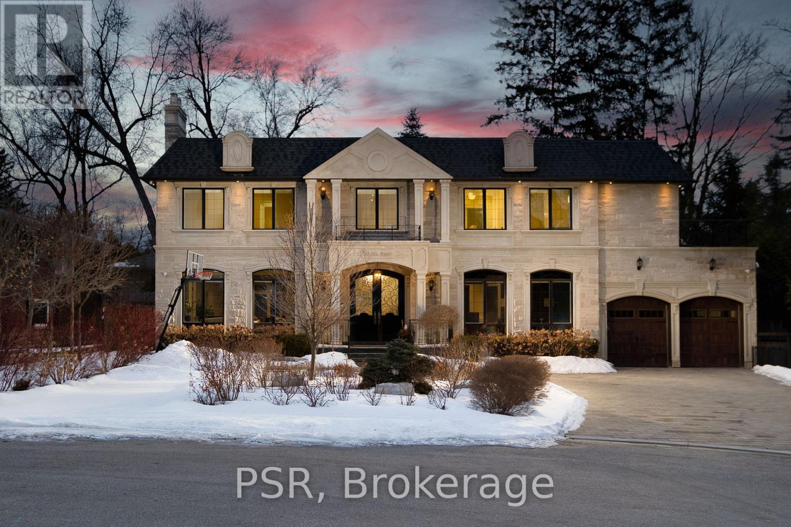110 - 6 Humberline Drive
Toronto, Ontario
Location # Location # Fully Renovated # Whole Unit Is Freshly Painted # New Laminated Flooring # 9 Ft Celling # 950 Sq Ft # Very Spacious Living & Dining # Prime Bedroom With Walk Through Closet And 4 Pc Bath # # King Terrace Include Indoor Pool, Hot Tub, Gym, Party Room, Guest Parking, ## Ttc At Door Steps # Steps From Humber College #3 Close To Woodbine Mall # Hospital # Near Hwy 27,427,407 # (id:26049)
914 - 28 Ann Street
Mississauga, Ontario
Contemporary Luxury Awaits At Westport Condos In Port Credit! Welcome To This Bright And Spacious 2 Bed + 2 Bath 700 Sqft. Condo In The Heart Of Vibrant Port Credit. This Unit Is Bathed In Natural Light From Floor-To-Ceiling Windows And A Very Large Balcony, With A West-Facing View Perfect For Enjoying The Sunsets. The Sleek And Modern Kitchen Boasts New Built-In Appliances, And Large & Roomy Cabinets And Storage Shelves. Designed For Convenience And Comfort With Two Full Bathrooms And Plenty Of Storage Space In The Closets & Spacious Laundry & Storage Closet.Residents Benefit From Over 15,000 Sq. Ft. Of Resort-Style Amenities, Including A State-Of-The-Art Fitness Center & Yoga Room, Rooftop Terrace With BBQs, Pet Spa, And Co-Working Spaces. The 24-Hour Concierge And Guest Suites Offer Convenience And Comfort, While DirectAccess To The Port Credit Go Station And The Future Hurontario LRT Ensures Seamless Travel.Steps From The Lakefront, Parks, Trails, And Port Credits Lively Dining And Shopping Scene,This Condo Offers An Unparalleled Lifestyle In A Charming And Accessible Community. (id:26049)
C13 - 108 Finch Avenue W
Toronto, Ontario
Welcome to Unit C13, a rare gem in the complex with direct access to the underground parking garage. This spacious home offers over 1350 square feet of living space spread across two floors, featuring an open-concept layout that seamlessly blends the dining and living areas. The large kitchen comes equipped with sleek stainless steel appliances, while the second floor boasts convenient laundry with front-load washer and dryer, plus an open-concept den. The generously sized master bedroom offers a walk-out to a private balcony and a walk-in closet. Enjoy a prime central location, just moments from restaurants, shopping, TTC, and major highways (401, 404, DVP). Plus, the furnace and AC are owned free and clear, providing added peace of mind. Don't miss this fantastic opportunity! **EXTRAS** Includes All Electrical Light Fixtures, Window Coverings, Stainless Steel Appliances (Fridge, Stove, Built In Dishwasher, Hood Fan), Front Load Washer And Dryer. Includes 1 Parking Spot With direct entry to parking lot! (id:26049)
137 East Shore Drive
Clarington, Ontario
Live the dream at Lake Breeze, the largest master-planned waterfront community in the GTA, nestled on the beautiful shore of Lake Ontario. Detached 4 bedroom 3 bathrooms + double garage + front porch +Balcony 2nd Floor+ deck. 2650 sq.ft. home. Steps away from waterfront. Located just 35mins east of Toronto, this unique and spectacular waterfront community offers a stunning selection of waterfront trails that wind through the neighbourhood and along the lake. Full view of Lake Ontario with covered balcony. Playground, nature trails along the lake, marina & restaurant, 5mins drive to 401. Luxury brand new detached house, 9ft ceiling on main, main floor laundry with access to garage. (id:26049)
66 Medley Lane
Ajax, Ontario
Welcome to 66 Medley Lane. This beautiful detached home offers 3+1 bedrooms and 2 bathrooms, featuring bright, spacious and updated living areas. Recently renovated wainscoting walls, laminate floors, hardwood stairs, baseboards, and a fresh coat of paint. Enjoy an expansive, fully fenced backyard retreat with a deck, surrounded by mature trees. An entertainers dream. The home is ideally located in a family-friendly neighborhood, just minutes from the lake, waterfront trails, schools, parks, shopping, groceries, restaurants and transit. Perfect for first-time buyers, couples, or investors. Maintenance fees include water, building insurance, and common elements. Don't miss this fantastic opportunity to own a detached home in Beautiful South Ajax! This one won't last long! (id:26049)
905 - 909 Bay Street
Toronto, Ontario
Wow Absolutely Stunning Unit On Luxury Condo In The Heart Of The City Excellent Move-In Condition With So many Upgrades Gorgeous High-Quality Impregnated Hardwood Floors (in 2022) Throughout. Stunning Kit With Mirror Backsplash, Granite Countertop, Quality French Finish Cabinets, (Brand New Side By Side, Stainless Steel Fridge and B/I Dishwasher). S/S Exhaust Fan And Flat-Top Stove. Mirror Walls On Hallway And Lr. Wall To Wall Mirror Closet On Entry. Large Balcony With South Exposure, 9' Cil On Kitchen And Hallway, One Underground Parking And One Locker Is Included. (id:26049)
384 Highglen Avenue
Markham, Ontario
*When Imagination Become Reality*A House Of Its Class Where Style And Taste Are Combined*Cathedral Ceiling*Premium lot*2 Family Rooms*additional Main Floor bedroom*No Sidewalk*Tons of Upgrades*Gourmet Luxury Kitchen*The open concept design ensures seamless flow into the Family room, perfect for hosting gatherings*Upgraded Spa-Like Washrooms*Upgraded lights, chandeliers*Private Backyard: Step outside to your treed backyard, where mature fruit trees* Smooth ceilings*no stucco*UPGRADED CABINETS AND COUNTERTOPS IN 4 WASHROOMS*ALL Upgraded HARDWOOD FLOOR-NO CARPET*CENTRAL AIR, CENTRAL VACUUM, Very Bright House*FRESHLY PAINT*STAINLESS STEEL APPLIANCES* CLOSE TO ALL AMENITIES*PARK*SCHOOLS*SHOPPING STORES*PUBLIC TRANSIT *Beautiful Backyard: Step outside to your treed backyard, where mature fruit trees*offer anytime *Motivated Seller (id:26049)
2237 Hackett Place
Oshawa, Ontario
Welcome To 2237 Hackett Pl Oshawa; This home is situated on a quiet street in the high-demand Windfields Community; This home has great curb appeal, Enjoy your days on the front porch; Open concept Eat-In Kitchen & living room; Plenty of counter space for all your cooking needs; Walk out to private deck & backyard; Open formal dining, Hardwood flooring throughout; Upper level you will find four spacious bedrooms; An impressive Master bedroom with an 4 PC ensuite; A bedroom with 3 pc ensuite; Two bedroom; Full 3 pc bathroom; Fully finished basement - features a open concept kitchen & living room, two bedroom, full 3 pc bathroom; This home provides the space for the growing family with In-Laws; Access to garage from home; Walking distance to Trails, Schools, Durham College, Ontario Tech University, Shopping, Parks; Perfect for the commuter with minutes To 407; In person visit is a must! (id:26049)
501 - 30 Meadowglen Place
Toronto, Ontario
Move-in ready, like new, and just over 5-years old. Welcome to the highly desirable, Me Living Community Condos. This unit is 677 Sqft + 61 Sqft of Balcony, for a total of 738 Sqft of space as Per Builder's Plan. One of the largest 1 Bedroom + Den style units with 2 Full Washrooms. Bright and Sunny East facing view of the beautiful community man-made pond with bridge. Located on a lower level, on the 5th floor, to allow for fast and easy exit without the need to wait for the elevators. 1 parking spot and 1 storage unit Included for ample storage. 24hr Security/Concierge, Outdoor Pool, Fitness Room, Games Room, Party Room, and Outdoor BBQ/Dining Area. Close to 401, U Of T, Centennial College, Shopping, TTC And More **** EXTRAS **** Fridge, Stove, B/I Microwave, Dishwasher, Rangehood. Stacked Washer & Dryer, and Laminate Flooring throughout. Close To 401, U Of T, Centennial College, Shopping, Grocery, TTC, Schools and more. Available for immediate possession. (id:26049)
115 South Kingsway
Toronto, Ontario
Opportunity knocks in beautiful South Kingsway area with a solid brick bungalow perfect for builders, renovators or 1st time buyers! The Location says it all, close to grocery stores, high rated schools, parks, banks Etc. The staging is virtual only for the photos. (id:26049)
1909 - 2020 Bathurst Street
Toronto, Ontario
Welcome to Forest Hill Condo, Located At Bathurst And Eglinton With Direct TTC Access To Forest Hill Station. This Spacious Condo Features A Sleek Kitchen With Modern Appliances, And Unobstructed View, Natural Light Through Large Windows. The Building Offers State-Of-The-Art Amenities Including Fitness Facilities, Co-Working Spaces, And Outdoor Terraces, All Within Close Proximity To Yorkdale Mall And Top Private Schools, Making It A Perfect Choice For End-User Buyers And Investors. With The Added Assurance Of Being Brand New And Covered By Full TARION Warranty! (id:26049)
22 Ida Street
Markham, Ontario
Welcome to this stunning custom-built French chateau-inspired estate, a masterpiece of craftsmanship and elegance nestled on a coveted corner lot in a quiet cul-de-sac, surrounded by mature trees. Spanning more than 7,000 sq ft of living space, this home offers an unparalleled blend of sophisticated design & modern comfort. Step inside to discover 5 spacious bedrooms & 7 opulent bathrooms, with exquisite hardwood & marble flooring throughout. The grand spiral staircase with wrought iron detailing sets the tone for the refined interiors, complemented by full panelled library, intricate crown moldings, & four fireplaces. Designed for the most discerning chef, the gourmet kitchen is equipped with top-of-the-line Wolf & SubZero appliances, custom cabinetry, & an oversized island, perfect for entertaining. The primary suite is a true retreat, boasting a walk-in closet & a spa-inspired ensuite. This extraordinary residence is a rare offering, blending timeless luxury with modern convenience in an unbeatable setting. **Extras** Additional standout features include a glass-enclosed wine cellar, nanny quarters, a sophisticated bar, a private home theatre, and more. The exterior showcases the beauty of natural Louisiana stone, enhancing the homes grand presence. (id:26049)

