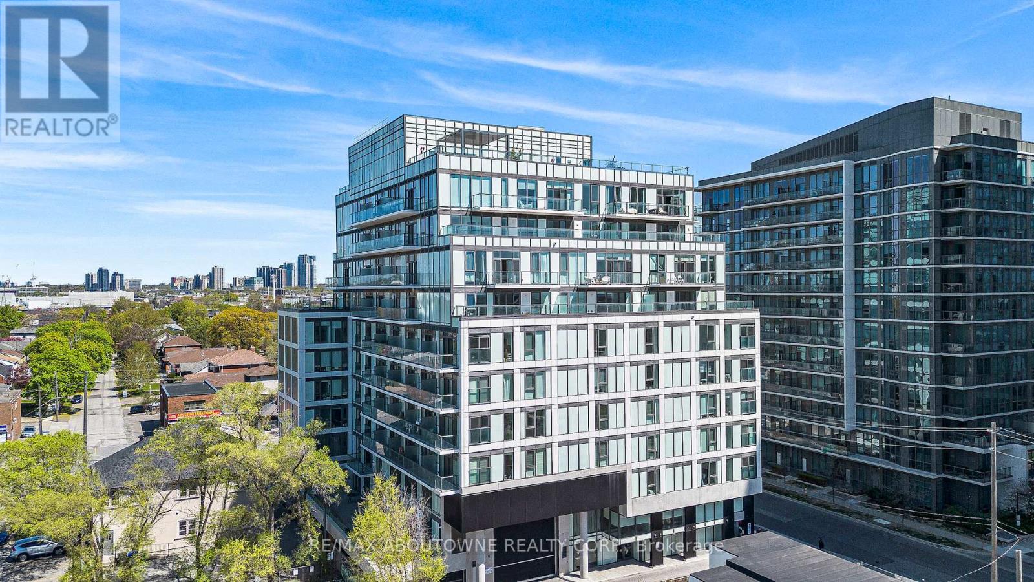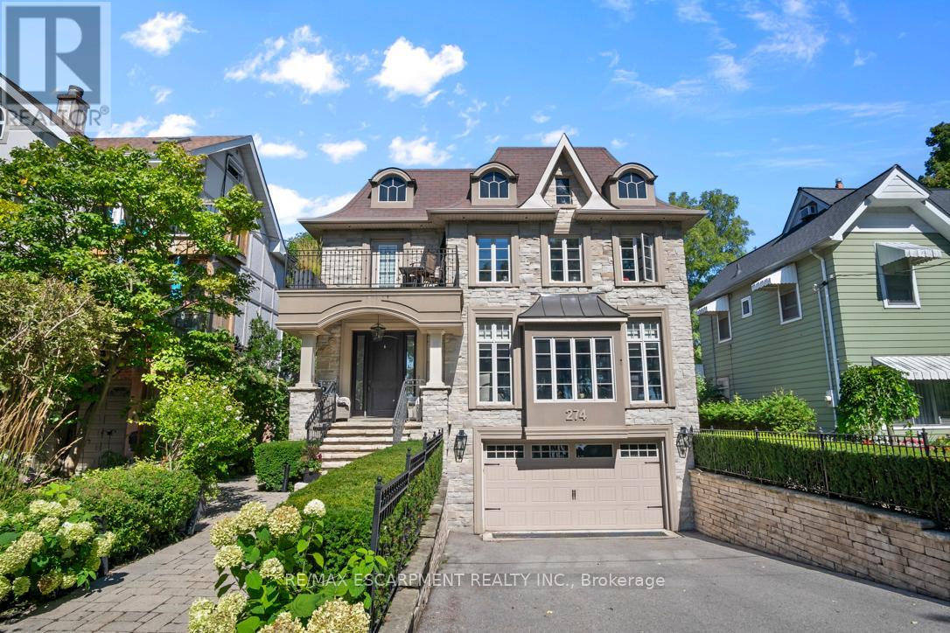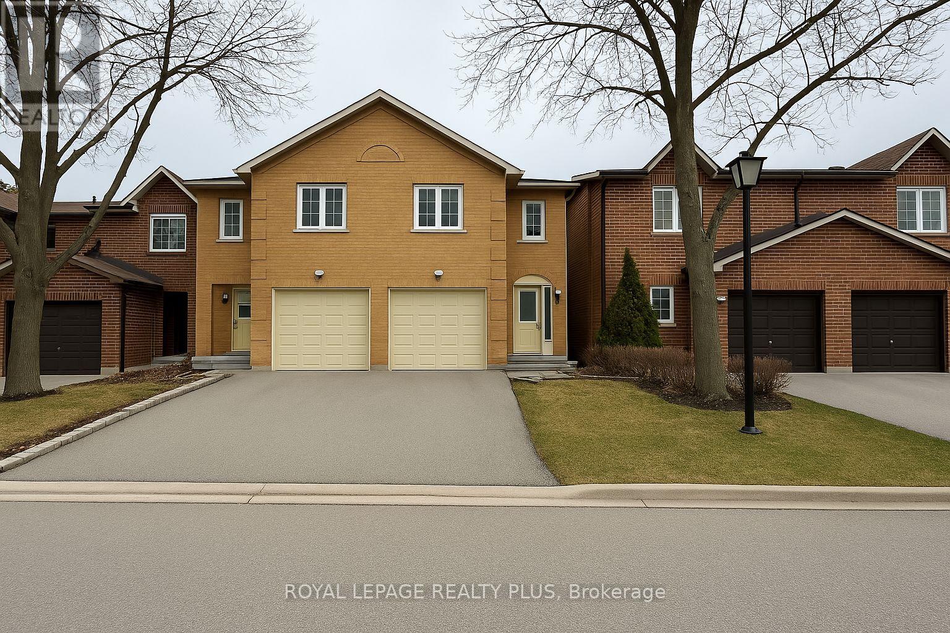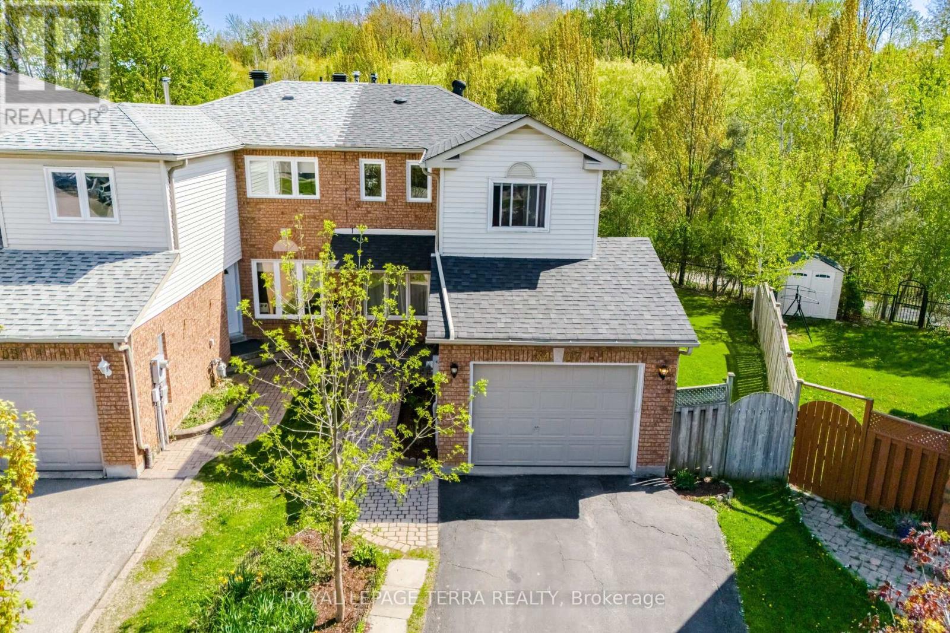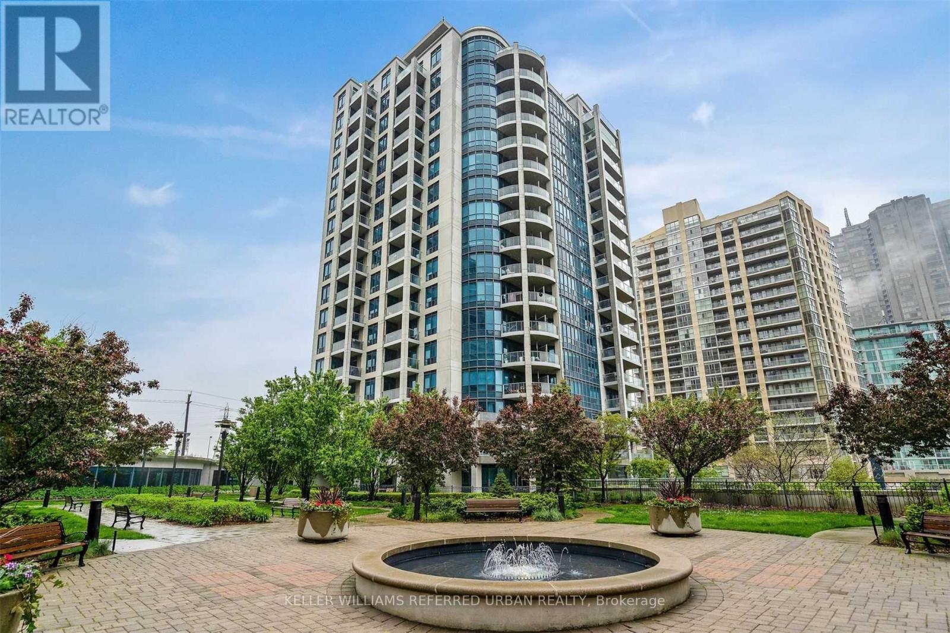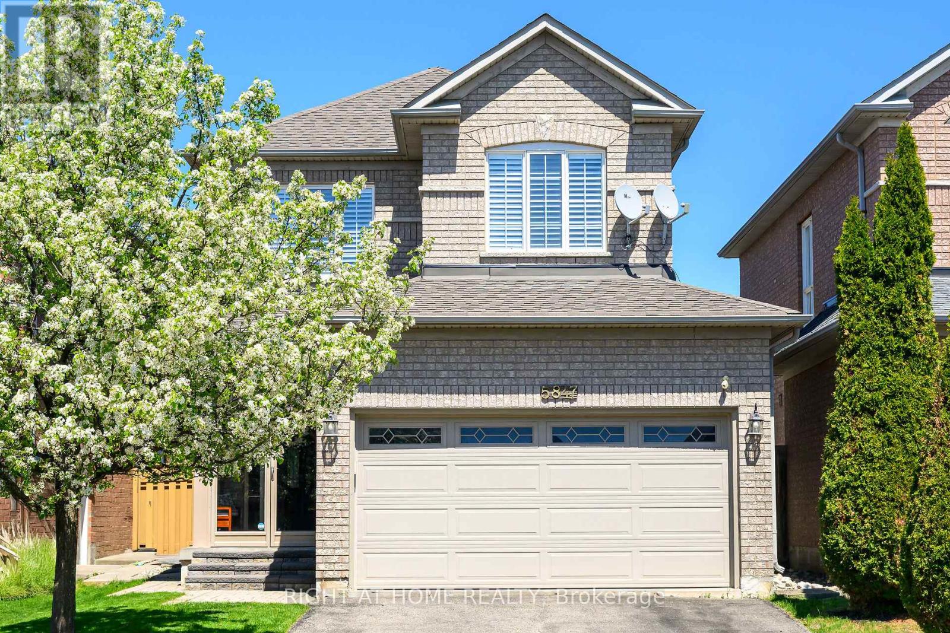561 Clifford Perry Place
Newmarket, Ontario
Back To Ravine .......... Built 2017 ........... 2500 to 3000 Sqft........10' Celling Min Floor........Large 4 Bedrm ...........Bright And Well Maintained House With An Abundance Of Windows Allowing In An Immense Amount Of Natural Sunlight........... Spacious Open Concept Designed ..... An Impressive 18' Ceiling In The Foyer With Grand Chandelier ............Convenient Second Flr Laundry..... Minutes Driving To Hwy 400/404, Close To Upper Canada Mall, High Rank Schools, Shopping Centre, Costco & Public Transit!...... Offer Anytime! (id:26049)
Ph1007 - 1195 The Queensway Avenue
Toronto, Ontario
Luxurious Penthouse in a Sought-After Toronto Neighbourhood Experience upscale urban living in this premium 3-bedroom, 2-bathroom penthouse suite, nestled in one of Toronto's most desirable and high-demand areas. This refined residence includes underground parking and boasts soaring 9-foot ceilings, a smart and spacious layout, and expansive windows that bathe the interior in natural light. The open-concept design seamlessly integrates the living, dining, and kitchen areas ideal for both relaxing and entertaining. The sleek kitchen is equipped with stainless steel appliances, quartz countertops, and modern cabinetry, centre island, offering both function and style. Enjoy an impressive range of building amenities, including an executive concierge, state-of-the-art fitness centre, rooftop lounge, BBQ-equipped library area, lobby lounge, formal dining and event spaces, and a beautifully designed outdoor terrace. Perfectly situated near the Gardiner Expressway and Hwy 427, with a quick commute to downtown Toronto. Just steps from public transit (TTC), schools, shopping centres, green parks, and a variety of popular restaurants. (id:26049)
547 Veterans Drive
Brampton, Ontario
Welcome to this beautifully upgraded 4-bedroom, 4-bathroom home offering 2650 sq ft of refined living space in Northwest Brampton. From the moment you walk through the double door entry, you're greeted with style and function. The open-concept main floor features 9-ft ceilings, 2x2 porcelain tiles, rich hardwood floors, and a waffle ceiling with pot lights. A bold black accent wall surrounds the cozy gas fireplace, adding depth and contrast to the space. The custom kitchen is the heart of the home, boasting extended cabinetry to the ceiling, a built-in wall oven, gas cooktop, custom hood with pot filler, and a stunning waterfall quartz island perfect for family living and entertaining. French doors lead to the backyard for seamless indoor-outdoor flow .Upstairs, you'll find continued luxury with 9-ft ceilings, 12x24 upgraded tiles, and hardwood floors throughout no carpet. The primary suite offers a coffered ceiling, his & hers walk-in closets, and pendant lighting. The en-suite features an oversized custom shower and upgraded finishes. Three of the four bedrooms include built-in closets, plus a convenient upstairs laundry room. All bathrooms feature quartz countertops, undermount sinks, upgraded faucets, and taller vanities. Additional highlights include: 8-ft solid shaker-style doors Upgraded baseboards & casings, Mudroom with built-in cabinets, Rod iron staircase pickets, Black hardware & upgraded light fixtures throughout. Side door entrance & cold cellar, and Exterior security cameras. Perfectly located near schools, parks, and everyday essentials this move-in-ready home checks every box. (id:26049)
274 Lake Promenade
Toronto, Ontario
Experience luxury living in this exquisite family home, crafted w/ natural stone & rich architectural detailing. Perfectly positioned directly across from Lake Ontario, this exceptional property offers breathtaking, unobstructed views of the water. Inside, the traditional layout is beautifully paired w/ modern comforts & luxurious finishes. Picture windows flood the home w/ natural light, highlighting its elegant features. A gourmet kitchen features h/e appliances, lrg island & w/o access to the landscaped, private backyard. The serene primary suite is complete w/ a gas fireplace, custom b/ins, spa-like ensuite, w/i closet & private balcony o/looking the lake. Spacious secondary BRs offer private & semi ensuites & lrg closets. Finished w/u basement boasts a lrg rec room, ideal for movie nights, games, or a home gym. Minutes from vibrant Long Branch, restaurants, shops, GO Train & TTC, as well as waterfront trails, parks, marina & the local yacht club. Enjoy lakeside living at its finest! (id:26049)
113 - 2120 Rathburn Road
Mississauga, Ontario
Attention renovators and savvy buyers! This spacious 3-bedroom, 4-washroom home with a walk-out basement is brimming with potential and waiting for your personal touch. Nestled in a quiet, highly sought-after neighborhood, this property offers a rare opportunity to create your dream home or a valuable investment. The functional layout provides generous living space across all levels, including a versatile basement with direct access to the backyard perfect for an in-law suite or additional family space. With solid bones and endless possibilities, this home is ideal for those looking to renovate and add value in an established, family-friendly area close to schools, parks, transit, and amenities. Don't miss your chance to transform this hidden gem into something truly special. Please note: Some images have been AI-generated for illustrative purposes only. (id:26049)
3407 Nighthawk Trail
Mississauga, Ontario
Elegant End-Unit Townhome on Oversized Ravine Lot Feels Just Like a Semi!Bright and spacious 3+1 bedroom, 4-bath home located on a premium pie-shaped lot, backing onto a tranquil ravine with direct access to scenic walking trails. Nestled in a family-friendly, child-safe neighbourhood, this beautifully maintained home features a private driveway and a newly built backyard deck perfect for entertaining and enjoying nature.The open-concept layout offers a spacious living and dining area, and an extended, renovated kitchen with quartz countertops, glass backsplash, and newer stainless steel appliances. Upstairs features 3 generously sized bedrooms and 2 full bathrooms, including a private ensuite in the primary bedroom. Pot lights throughout the home and stylish zebra blinds on the main floor add a modern touch.The fully finished basement boasts a self-contained in-law suite with a potential separate entrance, large great room, one bedroom, a full bathroom, and a kitchenette ideal for extended family or rental potential. Additional features include a single-car garage and a wide driveway that accommodates up to 4 cars. Conveniently located within walking distance to top-rated schools, daycare, parks, and amenities. Just minutes to Highways 403, 407, and 401, with three GO stations within a 10-minute radius perfect for commuters! Extras: Furnace (2024), Roof (2023), Refrigerator & Range Hood (2023), LG Washer & Dryer (2025), Bosch Dishwasher, Microwave, Smart Lock, Dimmable Switches, Garage Door Opener, TV Wall Mount in Living Room, Storage Shed & Gazebo in Backyard. (id:26049)
9 Wingrove Hill
Toronto, Ontario
Once-in-a-Generation Offering Over Half an Acre on the Ravine in Prime Islington Village Set on an extraordinary large ravine lot, this property backs and sides onto Echo Valley Park, offering unparalleled privacy, See the plan of survey! Panoramic views, and a front-row seat to nature's changing seasons. A true country lot in the city. Owned by the same family since 1973, this beloved generational home is surrounded by lush greenery and a vibrant ecosystem alive with birdsong, wildlife, and direct access to the scenic Mimico Creek trail and bike path. Enjoy daily walks or cycle along the winding ravine trail system that defines this once-in-a-generation offering Rarely available and truly exceptional, and backs directly onto the natural beauty of Echo Valley Park. Owned by the same family since 1973, this generational property offers stunning, unobstructed ravine vistas from every angle backing and siding onto the park for total privacy and year-round enjoyment. The well-maintained two-storey, 4 + 1-bedroom home with a fantastic layout. Features hardwood floors throughout, 4 washrooms, main floor family room, 2 fireplaces and two walk-outs to a south-facing porch where breathtaking views of the park await large updated windows. The finished lower level adds further living space and opens to expansive grounds framed by mature trees and perennial gardens true country-sized lot in the heart of the city. Nestled on a quiet street lined with elegant custom homes, this is a rare opportunity to live in, renovate, or add on and build your dream estate. Families will value the nearby schools Rosethorn Public and St. Gregory Catholic-both offering French immersion. Convenient access to Kipling transit, and just minutes to local amenities in Humbertown and Thorncrest Plaza. Don't miss your chance to own one of the largest lots in Islington Village. Rarely will you see a lot of this magnitude and natural beauty. (id:26049)
712 - 2083 Lake Shore Boulevard W
Toronto, Ontario
Live by the lake in this oversized 1-bedroom condo located in the prestigious Waterford building, nestled in one of Toronto's beautiful waterfront neighbourhoods - Mimico. Just seconds from the scenic boardwalk along Lake Ontario, this stunning unit offers an unbeatable A+++ location with everything at your doorstep. Enjoy breathtaking views and an abundance of natural light from floor-to-ceiling windows, creating a bright, open atmosphere throughout. The spacious layout easily accommodates comfortable living and working from home. Step out onto your private balcony -where BBQ's are permitted - and take in the serene lake breeze. This unit also includes convenient owned underground parking and a locker for extra storage. Resort-style amenities including fitness/gym, yoga studio, rooftop garden, indoor pool, billiards & party room, concierge. With quick access to the waterfront, parks, transit, and downtown Toronto, this is lakeside living at its finest. (id:26049)
5847 Terrapark Trail
Mississauga, Ontario
Welcome to 5847 Terrapark Trail, beautifully updated from top to bottom, perfectly located within steps to schools, shopping, parks, and all amenities. This impeccably maintained, exquisitely updated home offers 3 bedrooms, 4 bathrooms, a fully finished basement, double garage with inside entry and a large private, fenced yard. The tile foyer leads to the bright and open main level with 9 ft ceilings. The hardwood floors and California shutters seamless flow throughout the main and upper levels with tasteful continuity. The gorgeous custom kitchen is a chefs dream!! Floor to ceiling cabinetry with soft close, quartz counters, double under-mount sink, expansive pantry with pull out drawers, professional series stainless steel appliances, glass tile backsplash and a large eat-in area. The kitchen opens to the living room, creating the perfect space for family gatherings. The updated hardwood staircase, with rod iron spindles, leads to the second level. The primary suite spans the width of the home and features a walk in closet and fully updated 4 piece ensuite bathroom. The custom tile work in the glass enclosed shower is stunning and the separate soaking tub offers a spa-like escape. Two additional generous sized bedrooms and an updated 4 pc bathroom compete the second level. The basement is fully finished with a huge rec room, wet bar with sink, cabinets and bar fridge, a two piece bathroom and separate office / den. The outdoor space is ideal for family fun, with a wood deck and lots of grassy area for the kids to play. There is absolutely nothing to do other than move in, unpack and enjoy! (id:26049)
11 - 20 Woodstream Drive
Toronto, Ontario
Discover contemporary urban living in this stunning, brand new townhouse! Located near Woodbine Racetrack and Woodbine Mall, this 3-storey home offers the perfect blend of style, comfort, and convenience.Step inside to a sun-drenched, open-concept main living area, perfect for modern lifestyles. This beautiful home features 3 spacious bedrooms and 2.5 bathrooms, including a convenient powder room on the main floor. Enjoy over$30,000 in builder upgrades throughout, ensuring a move-in ready experience.One of the standout features is the private rooftop terrace your personal oasis for relaxing evenings or entertaining guests. Additional conveniences include laundry facilities located on the second level and direct access to your single parking space within the shared double garage.Perfectly situated in the desirable Humberwood community, you're minutes from major highways (407, 427, 409,401), making commuting a breeze. Enjoy close proximity to Humber College, Etobicoke General Hospital, Pearson Airport, Woodbine Casino, parks, sports fields, and shopping plazas. Many amenities including the humber river trails, are within walking distance!Includes: Stainless Steel Fridge, S/S Stove, S/S Built-in Dishwasher, Washer, and Dryer.Don't miss this rare opportunity for sophisticated, low-maintenance living in a prime location! (id:26049)
3 Larry Street
Caledon, Ontario
Welcome to 3 Larry Street - A beautifully designed custom home with approx 5315 Sqft of living space that blends upscale luxury and comfort with income potential. Featuring a main-level primary bedroom retreat with a spa-like Ensuite, heated floors and walk-in closet, this layout is perfect for multigenerational families or those seeking convenience and elegance. The open-concept main floor boasts hardwood flooring, soaring ceilings, pot lights, a chefs kitchen with quartz counters, premium stainless steel appliances and a sunlit family room that walks out to a huge deck overlooking the backyard and serene ravine perfect for entertaining or relaxing in nature. Upstairs offers spacious secondary bedrooms and an Ensuite bathrooms. All closets have built in organizers installed. The fully LEGAL WALKOUT basement apartment has a separate entrance, Kitchen, Living area, 2 Bedrooms, 1 Rec Room and a bathroom ideal for rental income or extended family. The LEGAL WALKOUT Basement WAS rented for $2375 p.m. plus 30% utilities. The LEGAL WALKOUT basement offers another large legal Room and a huge rec room area for owner's own personal use with a walk in Cold Room. Garage access to the Mud-room with Beautiful Custom built-in cabinets. Custom Shelving in Garage for ample storage. Professionally landscaped front yard has Interlocking pathway leading to the back. A rare blend of luxury, function and value! (id:26049)
3153 Goretti Place
Mississauga, Ontario
Spacious, sleek and sophisticated, this mesmerizing residence in the sought after Churchill Meadows community showcases a tastefully upgraded interior with finishes that include 9ft ceilings with crown moulding on the main level, LED pot lights, beautiful hardwood floors and a main floor layout that intricately combines your primary living spaces. Anchoring this home is the elegant kitchen dressed in granite counters, a large center island, built-in stainless steel appliances and ample upper and lower cabinetry space. The breakfast bar that overlooks your family room with gas fireplace opens up to your well manicured backyard, creating a seamless indoor/outdoor entertainment experience for your guests. Above, you will locate the romantic primary bedroom designed with a 4pc ensuite and a large walk-in closet. Down the hall lies a junior suite with its own 4pc ensuite + 2 more bedrooms with a Jack & Jill ensuite. The professionally finished basement with potential for a separate entrance completes this home with 4pc bath, modern kitchen, large rec with fireplace & den. That means you're one vision away from unlocking serious rental income. Enjoy a morning coffee or an evening with guests in your lovely backyard with seating areas on your stone+wood patios. Also a smart home with Lutron controlled lights! Superb location close to hospitals, highways, shopping centres, grocery stores and more! (id:26049)


