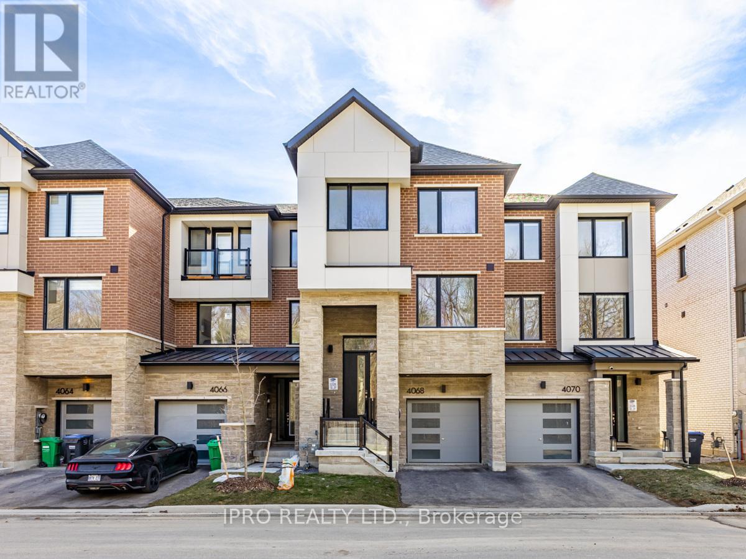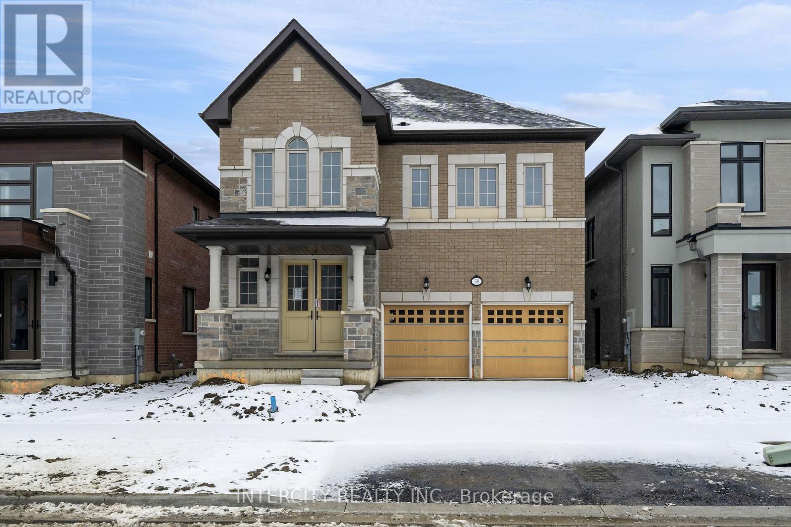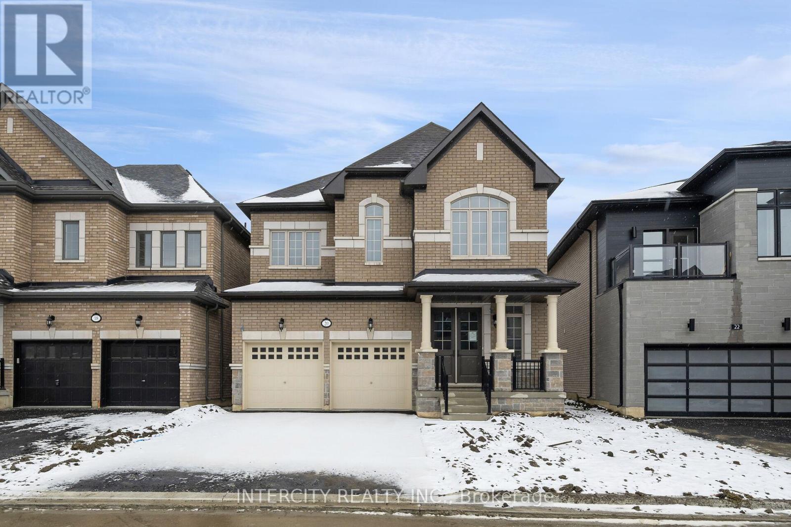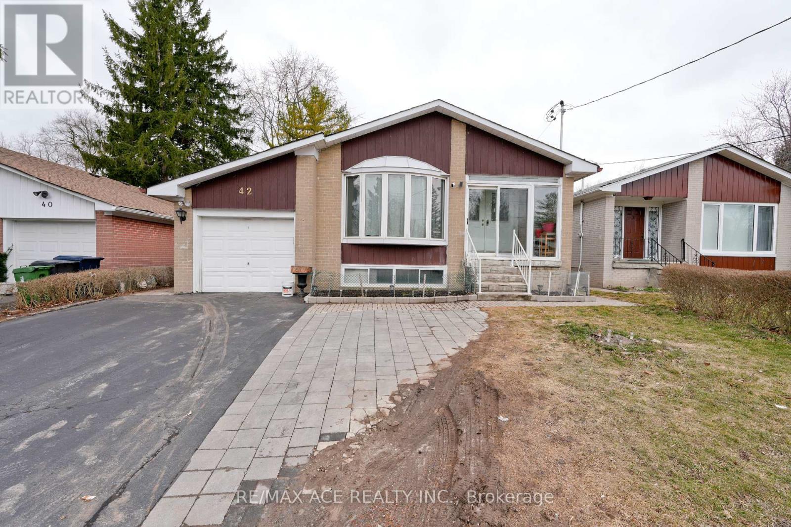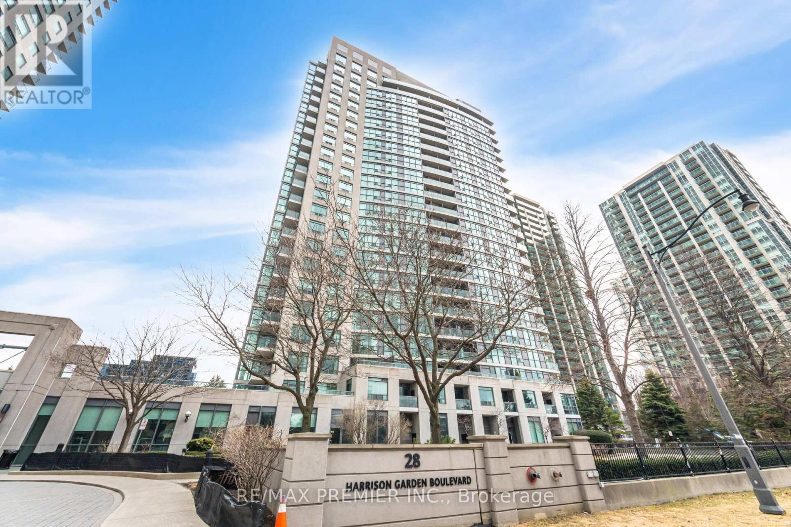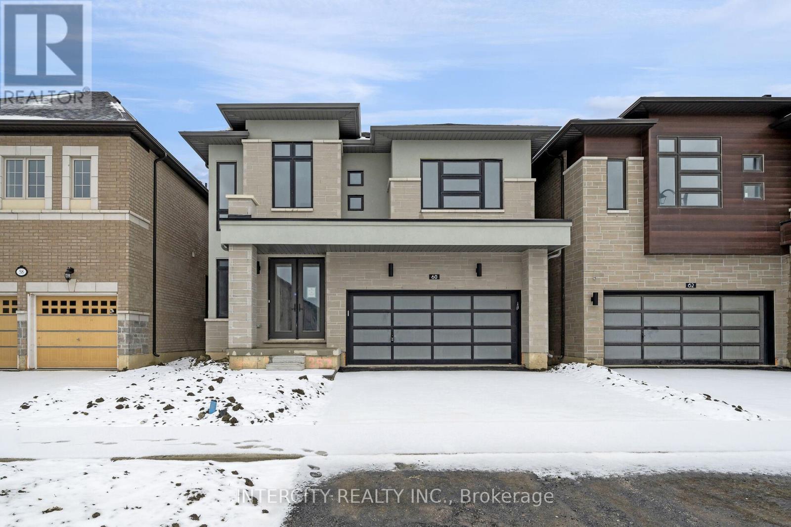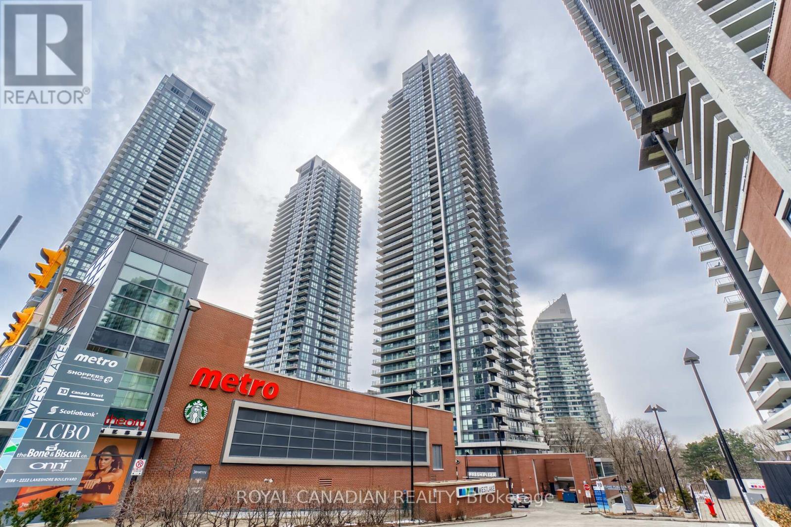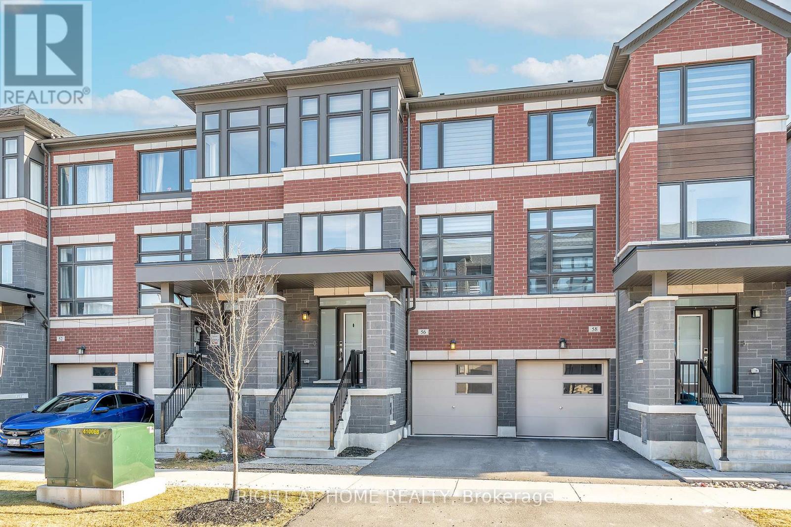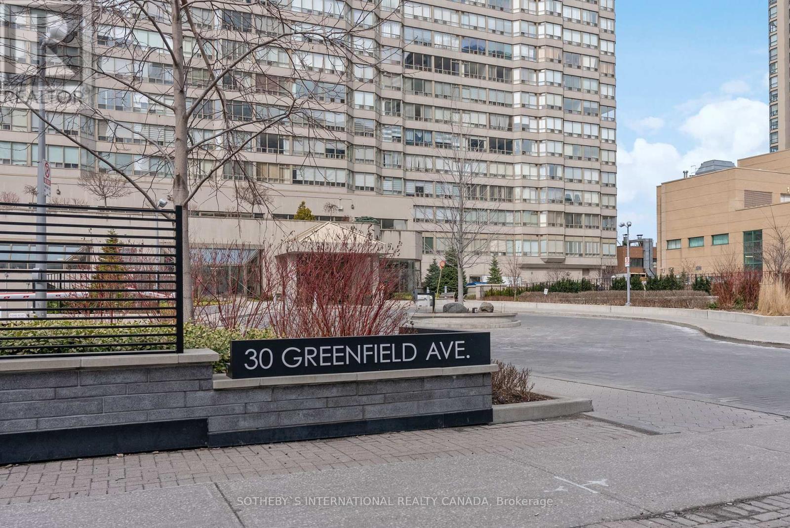4068 Kadic Terrace
Mississauga, Ontario
Introducing 4068 Kadic Terrace, brand new Mattamy built PRESTON, 3-Storey freehold townhome fronting on the green space. Great opportunity to call this never lived in property your Home! With easy access to major highways, MiWay, & GO Transit, The Nine is ideal for daily commutes & getaways. A 30-minute drive to Toronto International Airport, or a short commute to Square One, everything you need is close at hand. This home is close to Parks, Schools, Public Transit, Library, Hospital, Erin Mills Town Centre & walking distance to the newly built "Churchill Meadows Community Centre & Mattamy Sports Park" which is packed with awesome features like a 6 lane 25-metre pool, a triple gym, and a huge 57-acre park with tournament-level sports fields, a playground, a spray pad, & even outdoor fitness gear. Its the perfect place to kick back, get active, or just enjoy the outdoors! PRESTON Offers 2153 Sq Ft of Finished Living Space & features 3 B/R & 3 W/R. Located In the highly sought-after community of Churchill Meadows, this home greets you with soaring 18 ft ceiling at entrance, boasts of hardwood flooring throughout & plenty of natural light from front & back. The second level hosts a spacious Open-Concept Kitchen with four S/S Appliances, Granite Countertops, a large Centre Island, and an Eat-In breakfast area. Adjacent To The Kitchen on one side is a large Living Room with a Walkout to the Sun Deck and Dining on the other. Third Level leads to the Primary Suite with a large Walk-In Closet & a 5-Piece Ensuite featuring Double Vanity and Glass Shower. Also on this floor are two additional decent size Bedrooms, a 4-piece Main Bath & convenient Upper-Level Laundry. The lower Level offers a large recreation room with a walk-out to the deck & the backyard. Possibility to convert this room to a Bedroom with ensuite for In-Laws or Guests. This level also provides access to the Garage and the unfinished Basement that offers exciting potential for customizatio (id:26049)
18 Ellesmere Street
Richmond Hill, Ontario
Executive Freehold Th,Bright/Spacious End Unit-Superb, Quiet Location-Convenient To Yonge,Transit,Malls,Restaurants, Schools.Great Layout,Newly/Neutrally Decorated,Fully Fenced Yd,Oak Kitchen Opens To Family Rm. Large Finished Rm In Bsmnt For Bedroom/Office **EXTRAS** Fridge,Stove ,Washer,Dryer,B/I Dishwasher,Cac Cvac, Edgo+Remote,All Window Coverings,All Electrical Light Fixtures (id:26049)
204 - 285 Crydermans Side Road
Georgina, Ontario
Welcome to affordable living! Cute and cozy 1+1 Bedroom, situated in popular Lyndhurst golf and park! Approximately 10 minutes from Lake Simcoe, and just under 15 minutes to the highway 404 extension! Backing onto Green space, enjoy this lot with no neighbors behind. Open concept home, one bedroom with a den! Updates include roof (re tarred) hot water tank owned, vinyl siding, vapor barrier and insulated below al approximately 2023. Enjoy walking trails, an inground pool, and just steps from a beautiful 18 hole golf course! This home is located on leased land. The lease from April 26th to October 26th is $3575.00 plus HST, with the opportunity to extend into the year, for additional cost. (id:26049)
58 Claremont Drive
Brampton, Ontario
Discover your new home at Mayfield Village Community. This highly sough after **The BrightSide** built by Remington Homes. Brand new construction. The Elora Model 2655 sqft. This Sunfilled Beautiful open concept is for everyday living and entertaining. 4 bedroom 3.5 bathroom elegant home will impress. 9.6ft smooth ceilings on main and 9 ft on second floor, Upgraded 5" hardwood on main floor and upper hallway. Upgraded ceramic tiles. Iron pickets on stairs. Upgraded kitchen cabinets with stacked upper cabinets and hardware. Upgraded backsplash. Blanco sink. Upgraded frameless glass showers in bedroom 4 ensuite and semi ensuite. Upgraded doors and handles throughout home. So many upgrades, come see it for yourself. Virtual tour and Pictures to come soon!! Virtual tour and Pictures to come soon!! (id:26049)
20 Kessler Drive
Brampton, Ontario
Discover your new home at Mayfield Village Community. This highly sough after **The BrightSide** built by Remington Homes. Brand new construction. The Adele Model 2328 sq ft. This Beautiful sun filled, open concept for everyday living and entertaining. 4 bedroom 3.5bathroomelegant home will impress. 9.6ft smooth ceilings on main and 9 ft on second floor. Upgraded 7 1/4" hardwood on main floor and upper hallway. Upgraded ceramic tiles.Iron pickets on stairs. Upgraded kitchen cabinets. Blanco sink. Rough in gas line for gas stove. Vanity bank of drawers in primary ensuite. Virtual tour and Pictures to come soon!! (id:26049)
42 Ravenview Drive
Toronto, Ontario
Charming Bungalow In A Lovely Pocket Of West Hill Pocket Across From Beech grove Park. Gleaming Hardwood Throughout The Main Floor. Eat-In Kitchen With Solid Wood Cupboards, Loads Of Storage & Granite Counters! Fabulous New En-Suite Bathroom. Sep. Ent. To Finished Basement With Extra Bedroom & Lots Of Storage. Garage. F.I. School District. Just A Wonderful Home To Call Yours! Must-See Video Tour. (id:26049)
2305 - 28 Harrison Garden Boulevard
Toronto, Ontario
Welcome Home to this Stunning & Chic Two Bedroom Suite in the Spectrum II Condos. Located in The Heart of the Much Sought After Willowdale East Neighborhood of Yonge & Sheppard/401. Super High Up on the 23rd Floor Featuring Balcony & Stunning Southwest Panoramic View of Downtown Toronto's Skyline & CN Tower. Recently Renovated/Painted & Upgraded Throughout. Featuring No Carpet Anywhere, Laminate Floors Throughout, Kitchen Tile Backsplash, Caesar Stone Countertops, Kitchen Breakfast Bar/Island. Walk-In Closet in Primary & Much More. Very Clean & Bright! Tons of Natural Light. Floor To Ceiling Windows. Easy Access to Highways, Downtown Core & Public Transit. Currently Tenanted to a Superb Family of 3, Paying $3100/Month. Tenant would Love to Remain & because of such, is Willing to pay the full first Year of Rent to the Buyer/New Landlord Up Front! A Great Opportunity for Investors & An Absolute Must See. Won't Last Long! (id:26049)
60 Claremont Drive
Brampton, Ontario
Welcome to prestige at Mayfield Village! Discover your dream home in this highly sought-after**Bright Side** Community, built by Remington Homes. This brand new residence is ready for you to move into and start making memories. The Bayfield Model, 2386 sqft. This home is for everyday living and entertaining. Enjoy the elegance of upgraded hardwood flooring (5") on main and upstairs hallway. 9.6 smooth ceilings on main and 9 ft on second floor. Upgraded tiles, upgraded shower tiles. Stained stairs with metal pickets to match hardwood. Extended height kitchen cabinets, waste/recycle drawer, pots and pans drawer, wall cabinet with microwave shelf. Garage door opener. Virtual tour and Pictures to come soon!! (id:26049)
315 - 2220 Lake Shore Boulevard W
Toronto, Ontario
Discover a spacious and rarely offered 2 bedroom + 1 and an oversized den at Westlake Condos, nestled in the vibrant Mimico-Humber Bay Shores community. This serene suite backs onto a quiet green space, offering a perfect blend of tranquility and urban convenience. Enjoy a bright, open-concept layout with floor-to-ceiling windows, a modern kitchen with quartz countertops and stainless steel appliances, and a private balcony with lush views. Steps from Metro, Shoppers Drug Mart, Starbucks, LCBO, and top dining spots, with easy access to TTC, highways, and the future Park Lawn GO Station. Resort-style amenities include a fitness center, indoor pool, sauna, rooftop terrace, and more. Rentals are allowed, making it a great investment opportunity, and pets are welcome, ensuring a pet-friendly community. (id:26049)
56 Douet Lane
Ajax, Ontario
Welcome to 56 Douet Lane! This spacious 4-bedroom, 4-bathroom gem is designed for modern living, featuring soaring 9-foot ceilings on the main floor, and an open-concept layout that offers a sense of freedom and flow. With a larger-than-average size and a more open feel than most townhomes in its class, this home stands out. Large windows throughout flood the home with natural light, creating a bright and inviting atmosphere in every room, enhanced by stylish zebra blinds that allow for the perfect balance of privacy and light control. Balconies on the main floor in the living room and second floor in the primary bedroom. Home comes fully equipped with stainless-steel appliances, practical upper-floor laundry, and the added comfort of an electric fireplace and central A/C for year-round convenience. Step outside from the 4th bedroom to a brand-new interlocked backyard patio space (2024) with simple accent lighting, and enjoy the added privacy of new fencing (2023), creating the perfect space for outdoor relaxation or entertaining. Located in a thriving community, everything you need is right at your doorstep: park just steps away, grocery stores, shopping, public transit, close to Ajax GO station, and quick access to the 401, making this an ideal spot for easy living. Whether you're looking to upgrade your space or start fresh in a new area, this home offers the perfect blend of comfort, style, and convenience. (id:26049)
Ph11 - 30 Greenfield Avenue
Toronto, Ontario
Step inside this sun drenched Penthouse Unit and you know you are entering something special. Soaring ceilings, skylights, south facing, this 1600 Plus Sq. Ft. property is the largest of the floorplans in this well managed Tridel building. The spacious living and dining areas provide a wonderful space for entertaining family and friends. Both the Primary bedroom and the 2nd bedroom have their own updated bathroom ensuite. The 3rd powder room is convenient for guests. The large media/family room with french doors provides a little privacy when streaming your favourite programs. The sunny kitchen has lots of counter space for food prep and a casual eating area for everyday meals. Worried about storage? You'll find tons here! The primary bedroom has 2 walk-in closets, the 2nd bedroom a large closet, and the front foyer has a separate pantry storage area and an additional large front closet. Amazing amenities to enjoy include: Indoor Pool, Sauna, Exercise/gym, Party Room, Outdoor patio with Barbeques, Billiard room, Library, Guest suites and lots of visitor parking. The unit comes with its own locker and 2 parking spots. Penthouse units share a specially designated parking area in the garage. Located in a highly rated public school district and walking distance to everything you need:public transit, shopping, restaurants, theatre and parks. This is the property you have been waiting for- truly a wonderful place to call home! (id:26049)
9 - 12860 Yonge Street
Richmond Hill, Ontario
Experience modern sophistication in this 3-bedroom, 3-bath luxury condo townhome, nestled in the highly sought-after Oak Ridges community. Only 18 months old, this exquisite home features over $13,000 in high-end upgrades, including a gourmet kitchen with quartz countertops, premium stainless steel appliances, upgraded cabinetry, and a chic backsplash. Highlights include 9-foot smooth ceilings, expansive floor-to-ceiling windows, elegant wrought iron railings, and a beautifully crafted hardwood staircase. The primary suite offers a spa-inspired ensuite with an oversized frameless glass shower for a truly luxurious retreat. A standout feature is the expansive 488 sq. ft. private rooftop terrace with breathtaking, unobstructed views-perfect for entertaining or relaxing in style. Ideally located just steps from Yonge Streets vibrant dining scene, cozy cafes, boutique shopping, and premium amenities. Enjoy easy access to Lake Wilcox Park, the GO Station, and Highway 404. (id:26049)

