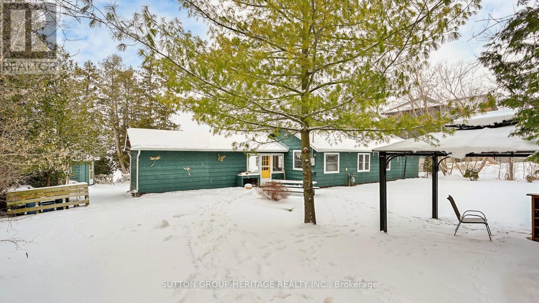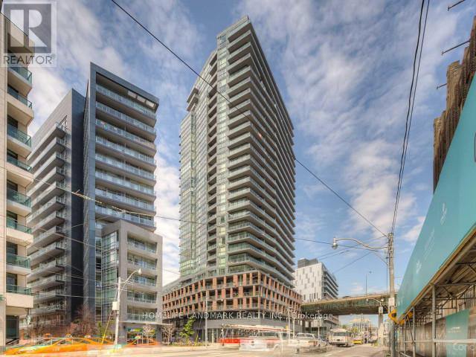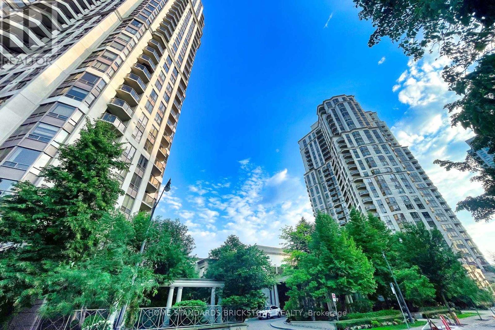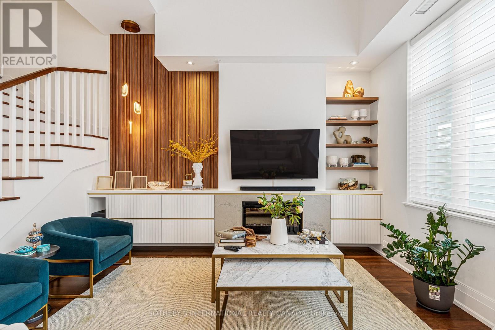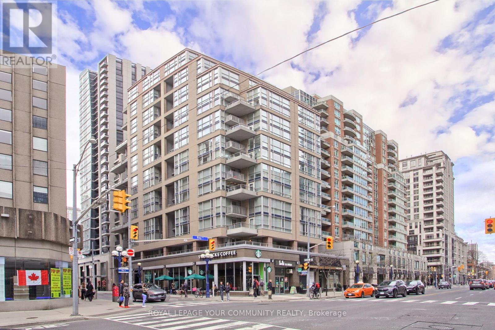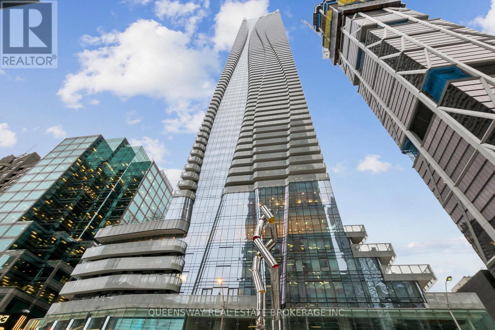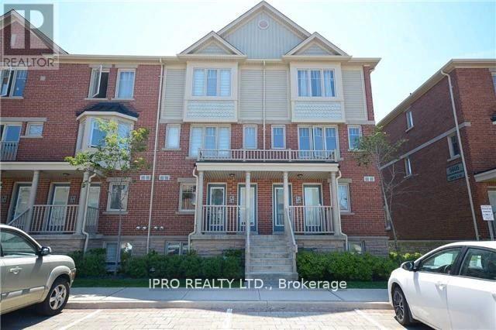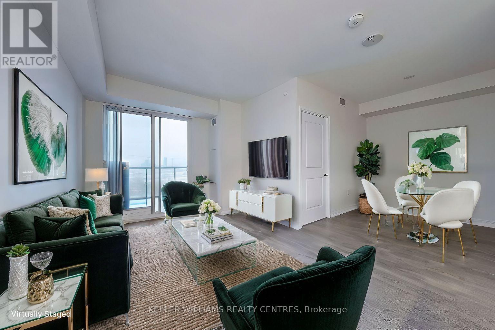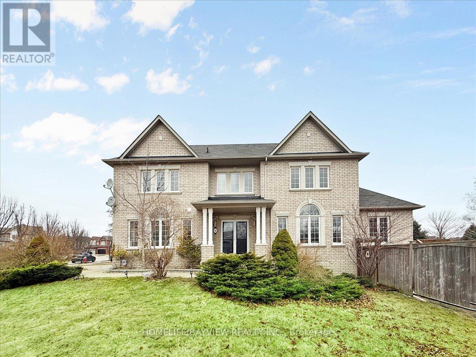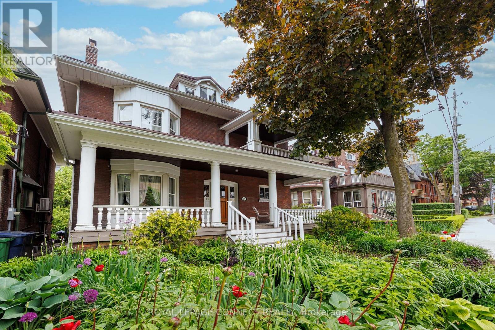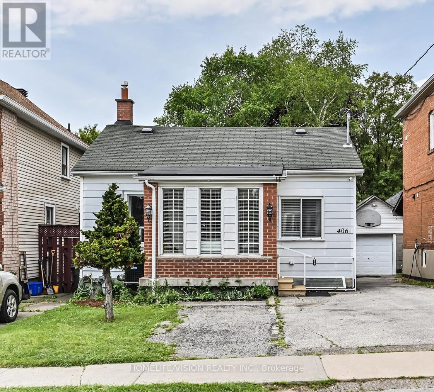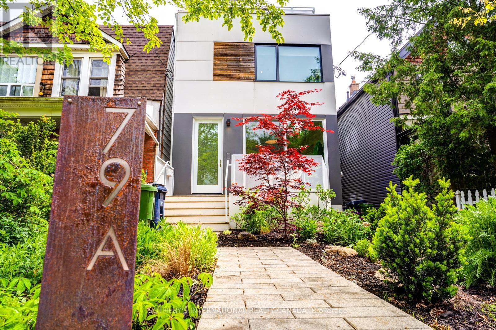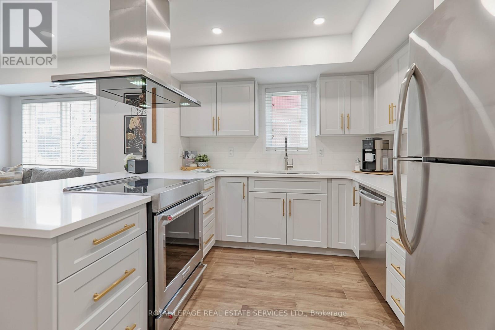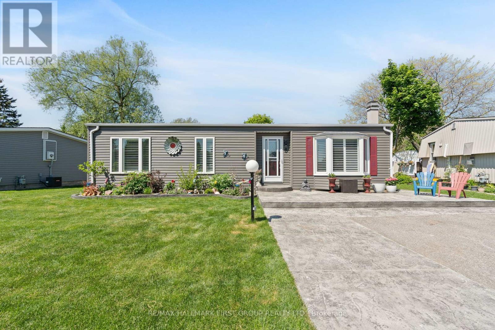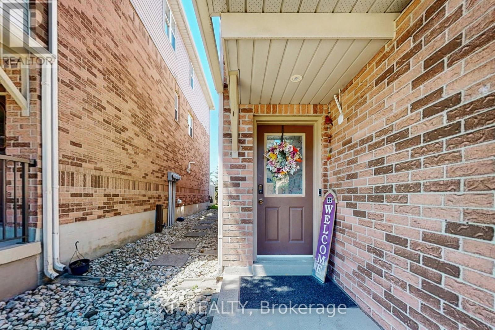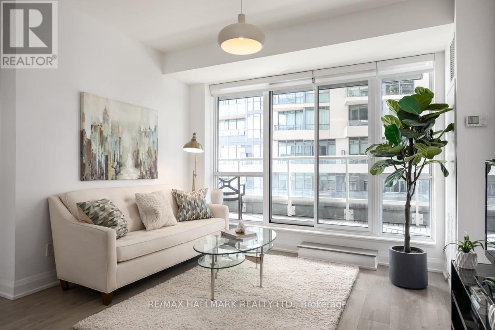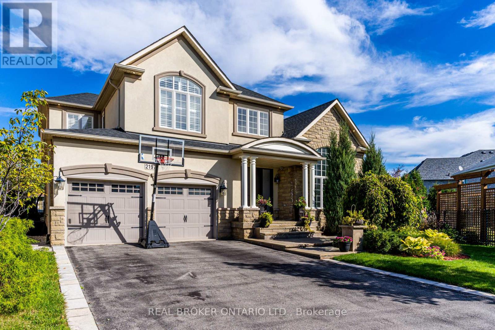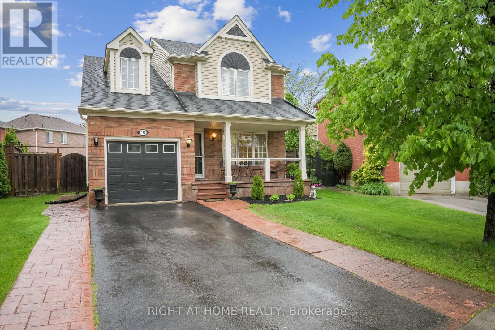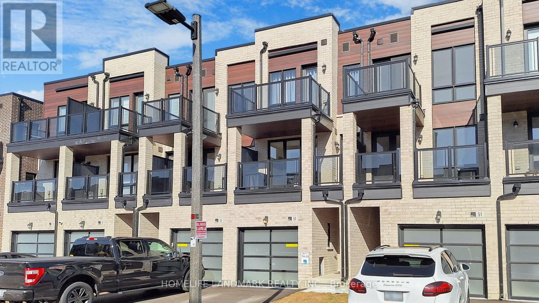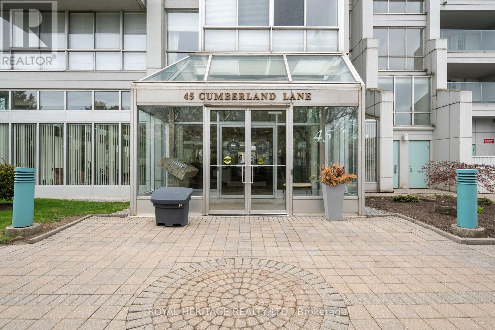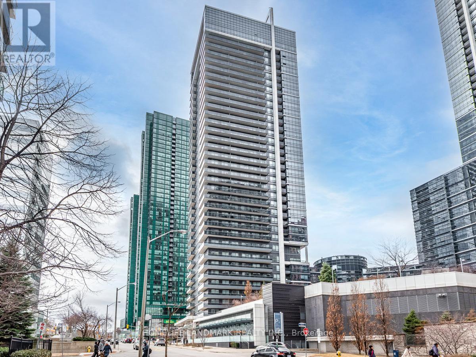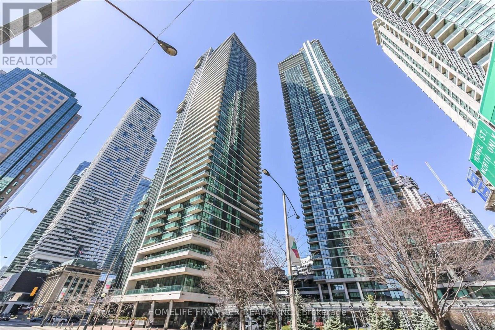185 Cedar Grove Drive
Scugog, Ontario
This All Year Round Cottage Is Waiting For You, And It's Only 1 Hour From Toronto On Beautiful Lake Scugog. This Is A 4 Bedroom Cottage That Sits On A 100' Waterfront Lot With A Massive Family Room That Takes In The Beautiful Lake Views. Enjoy Skidoos Or Ice Fishing In The Winter Or Fishing Off Your Dock And Many Water Activities In The Summer. In The Winter You Can Cozy Up To The Floor To Ceiling Wood Burning Stone Fireplace As You Enjoy The Beautiful Lake Views, Or In The Summer Sit Out On Your Dock And Enjoy The Spectacular Sunsets. Don't Feel Like Using The Wood Burning Fireplace, Not A Problem, There's Also A Gas Fireplace In The Family Room For Your Convenience, And Yes, There Are 10' Ceilings In The Family Room, Dining Room And Kitchen. Included On This Property Are 2 Storage Sheds/Workshops. Some Recent Updates: Furnace (Approximately 2 Years Old), Windows, Sliding Doors And Roof Are Approximately 6 Years Old. Don't Miss Out On This Opportunity, You Won't Be Disappointed! (id:26049)
2110 - 7 Concorde Place E
Toronto, Ontario
Highly Sought After Concorde Park Condo At It's Best! Well Maintained and Managed Building. Fabulous Luxury Condo Unit, Freshly Painted & Fully Updated with Modern Kitchen, Spacious Living and Dining area. Large Bedroom Large Closet. Stunning Unobstructed View of the Ravine and Don River East from the 21st Floor. Short Walk To TTC Bus. Easy access to DVP Perfect For Young Couples, Seniors or Young professionals. This UNIT Comes with 2 PARKING SPACES. (id:26049)
33 Kirkland Boulevard
Toronto, Ontario
Great Opportunity To Own A Detached 2 Bedroom, 2 bathroom Family Home In Bathurst & Lawrence On 50X120 Feet Lot***5Min. Walk To Lawrence Subway Station**Developing Neighbourhood With Nearby Parks, Shops And Restaurants, Yorkdale Shopping Ctr, Synagogues, Hwy 401, ** Friendly Area With Friend Neighbours (id:26049)
615 - 231 Fort York Boulevard
Toronto, Ontario
Have you ever dreamed of living in a condo with an uncompromised layout that also has flawless views? If so, wake up and welcome to 231 Fort York Blvd Unit 615. This thoughtfully designed 1+1 bedroom suite offers a spacious open-concept layout with west-facing exposure, and a walk-out balcony perfect for enjoying summer sunsets. The updated kitchen features granite countertops, full sized stainless steel appliances, and a breakfast bar. Its rare to find a condo that allows you to host dinner parties, but unit 615 delivers with room for a large dining table! The oversized den is perfect in its versatility and can be used for a home office, guest space or home gym. Enjoy convenient access to TTC streetcars just steps from your door, Exhibition GO Station, and quick connections to the Gardiner Expressway. You're also moments from Loblaws, LCBO, Stanley Park, waterfront trails, and King West dining. Building amenities include 24-hour concierge, indoor pool, gym, rooftop terrace, and visitor parking. Includes 1 owned parking space and 1 locker. A perfect blend of city living and lakeside lifestyle. (id:26049)
2611 - 20 Bruyeres Mews
Toronto, Ontario
Bright and spacious 1 + Study with spectacular south lake and city views! 644 Sqft interior + 50 Sqft balcony, 9 ceilings, and floor-to-ceiling windows fill the space with natural light. Beautiful open-concept design with a bright walk-in closet , airy feel. Includes 1 parking and 2 lockers. Rare true south-facing unit peaceful, bright, and one of the few in the building with this kind of lake-facing view. Enjoy top-tier amenities: concierge, gym, rooftop terrace with BBQs, and more. Steps to TTC, CN Tower, waterfront, parks, Loblaws, and everything downtown has to offer. (id:26049)
1701 - 78 Harrison Garden Boulevard
Toronto, Ontario
Luxurious **Tridel Skymark** Spacious 1 Bedroom + Den (enclosed w/French doors) in a highly sought-after building. Functional layout - 681 SQFT of well-utilized space with an updated kitchen featuring brand new (May 2025) S.S appliances (Fridge, Stove, Dishwasher, Microwave w/ Hood) and freshly painted cabinets. The den is a separate room, ideal as a 2nd bedroom, nursery, or home office. Move-in ready condition - Freshly painted throughout with new light fixtures installed. 1 Parking & 1 Locker included - both conveniently located on the same floor and close to the elevator for easy access. Perfect for first-time home buyers, young professionals, or downsizers seeking comfort, convenience, and style. Well-managed building with strong and proactive condo management, ensuring a safe, clean, quiet and modern living environment. Residents enjoy world-class amenities, including a grand hotel-style lobby with 24-hour concierge, indoor pool, fitness centre, bowling alley, virtual golf, outdoor full-size tennis court, and more. Steps to Sheppard-Yonge Station (Lines 1 & 4), shopping, dining, markets, and everyday essentials. Quick access to Hwy 401. (id:26049)
Th-105 - 25 Malcolm Road
Toronto, Ontario
Step into style and spaciousness with this luxurious 2-bedroom + den + office townhouse, offering over 1,420 sq ft of thoughtfully designed, open-concept living. Bright, modern, and exquisitely finished, this home with soaring 12+ft main floor ceilings is a stunning blend of urban luxury and functional design. Bathed in natural light from the unobstructed South view, the main floor has been elevated with extensive custom upgrades that set this home apart. The den features a custom-built wine bar with integrated lighting, and a stylish ceiling light fixture that creates a warm, ambient atmosphere. The dining area is anchored by a newly installed designer light fixture, adding a touch of elegance to every meal. In the living room, extensive renovations include custom millwork, new cabinetry, a sleek countertop, and a vertical slat wall with pendant lighting on the left side. A beautifully crafted fireplace mantel with marble surround becomes the rooms focal point, complemented by floating shelves on the right perfect for both storage and display. The sleek, all-white kitchen complete with a natural gas oven, flows seamlessly into the main living area, ideal for entertaining. Upstairs, the primary suite offers a spa-like ensuite, walk-in closet, and private terrace your own secluded oasis. An additional main floor terrace functions as both a second outdoor entertaining area and a private entrance with a BBQ hookup. Whether you're entertaining or enjoying a quiet evening in, every inch of this townhouse delivers refined comfort and effortless style. Building Amenities include: Rooftop Terrace, Fitness Centre, Party Room, Pet Spa, Concierge Service and Guest Suites. Situated in the heart of Torontos coveted Leaside neighborhood, 25 Malcolm Road offers unmatched convenience to top schools, parks, shops, and transit. Just steps from top-rated schools and a short walk to the LRT and major transit routes, this location perfectly blends family living with urban accessibility. (id:26049)
501 - 80 Cumberland Street
Toronto, Ontario
A truly rare opportunity in the prestigious heart of Yorkville discovers this exceptional two-storey, south-facing loft that perfectly blends the privacy and comfort of a house with the dynamic convenience of downtown living. Offering approximately 1,100 square feet of thoughtfully designed living space, this unique residence features soaring 17-foot ceilings that create an open and airy ambiance. Enjoy spectacular south-facing views over Cumberland and Bay Streets from not one, but two private balconies, perfect for morning coffee or evening relaxation. Flooded with natural light, the unit offers a warm, inviting atmosphere that's both cozy and sophisticated. Ideally located just steps from Bay Subway Station, you're within easy walking distance to some of Toronto's finest upscale restaurants, world-class shopping, cultural attractions, and vibrant nightlife. This home includes a coveted parking spot and a 50 Sq/ft exclusive locker area, a true luxury in Yorkville adding even more value to this remarkable offering. (id:26049)
2410 - 99 Foxbar Road
Toronto, Ontario
Spectacular Southwest Corner Unit with Unobstructed Skyline Views in One of Toronto's Most Prestigious Neighbourhoods! This sun-drenched, elegantly designed, brand-new, never-lived-in suite features a rare split-bedroom layout, open-concept living, and premium finishes throughout. The upgraded kitchen showcases high-end appliances, a spacious island ideal for entertaining, and ample storage. The stunning primary suite boasts a generous walk-in closet and a beautifully finished ensuite bath. The second bedroom also includes its private ensuite, perfect for guests or family. Step out onto the oversized balcony and enjoy breathtaking panoramic views. A large den with floor-to-ceiling windows offers the perfect space for a home office or to be used as a third bedroom. Surrounded by parks, restaurants, and Top schools. Walking distance to the prestigious Upper Canada College, St. Clair subway station, Longos, LCBO, and Starbucks. This is City living at its finest! (id:26049)
6706 - 1 Bloor Street
Toronto, Ontario
Absolutely Spectacular! In The Heart Of Toronto Social Life And Entertainment. Breathtaking View From The 66th Floor Over The City. Facing The Lake Ontario And Cn Tower, This Spacious Two-Bedroom Unit Has Tones Of Light During The Day And A Stunning Look At Night With The Windows From Ceiling To The Floor. All Around Huge Balcony. Direct Access To 2 Subway Lines From The Building! Walking Distance To Yorkville, Haute Couture Shopping District **EXTRAS** Sub-Zero Fridge, Wolf Cooktop, Dishwasher, Range Hood, Washer & Dryer, Fantastic Amenities: Indoor Pool, Outdoor Heated Pool, Spa Facilities, Saunas, Party Room, Exercise Room, Shops. Owned Parking And Locker (id:26049)
3 - 5615 Oscar Peterson Boulevard
Mississauga, Ontario
Gorgeous Stack Townhouse In The Most Desirable Churchill Meadows Area. This Upgraded Unit Offers Engineered Hardwood Throughout And Dark Oak Stairs With Iron Pickets, The Unit Is Very Bright And Spacious Open Concept Living Dining & Kitchen Lead You To A Balcony To Relax & Have A Coffee On A Beautiful Mornings Or To Barbecue & Entertain Your Hosts, Two Very Generous Large Bed Rooms, Three Bathrooms Master Bedroom With 4 Pc En-Suite And Walk Out To Yard. Extras (id:26049)
518 - 50 Thomas Riley Road
Toronto, Ontario
Experience modern living at Cypress at Pinnacle, ideally located just steps from Kipling Go Station and with TTC access right outside the building. Enjoy easy access to Highway 427, the Gardiner Expressway, and quick connections to downtown, shopping, restaurants, Ikea, and more. This sleek, brand-new condo features high-quality finishes, a stylish modern kitchen with quartz countertops, and unobstructed views. Building amenities include a fully-equipped gym, party room, rooftop terrace, lounge, hobby room, bike storage, and visitor parking. (id:26049)
98 Lena Drive
Richmond Hill, Ontario
Crafted with enduring quality and maintained in absolutely mint, top-condition, this exceptional 4-bedroom, 4-bathroom detached home sits on a spacious pie-shaped lot in the prestigious Rouge Woods community. A double-door entry and extra-long interlock double driveway enhance its impressive curb appeal, while inside, the open-concept layout offers both elegance and functionality. The main floor features a bright home office, formal living and dining areas, and a cozy family room with a fireplace leading to a private deckperfect for entertaining or quiet evenings. The chef-inspired kitchen is highlighted by granite countertops, quality cabinetry, pot lighting, a large breakfast area, and an added pantry for extra storage. Upstairs, the expansive primary suite includes a walk-in closet and a luxurious 4-piece ensuite with a jacuzzi tub and modern lighting. Three additional bedrooms are well-sized and filled with natural light. The recently finished basement offers two versatile rooms, ideal for guests, extended family, or future rental potential with separate entrance possibilities. Located in a high-demand family-friendly neighbourhood, this home is just minutes from top-ranked schools, scenic parks, Costco, Home Depot, shopping centres, and Hwy 404. Includes all existing light fixtures and window coverings. A rare opportunity to own a truly turn-key home in one of Richmond Hill's most sought-after areas. (id:26049)
1 - 10719 Bathurst Street
Richmond Hill, Ontario
Tucked away in the highly sought-after Mill Pond area, this well-maintained end-unit offers a perfect blend of spacious living and an unbeatable location, steps from shopping, transportation, and all essential amenities. The lower level features a walk-out basement with a family room, highlighted by a gas fireplace, creating an ideal space for relaxation and entertaining. Sliding patio doors open to a private, ground-level terrace, perfect for enjoying outdoor moments, while additional storage and convenient garage access complete this level. The upper two levels combine style and functionality seamlessly, showcasing two full 4-piece bathrooms and two well-appointed powder rooms. The expansive eat-in kitchen serves as the heart of the home, with neutral tones, sparkling quartz countertops, and large windows that invite abundant natural light, creating a warm and inviting atmosphere. The adjoining breakfast nook offers a cozy spot for casual meals, while the formal dining room is designed for larger gatherings. An additional living room provides even more space for relaxation and family time. With three generously sized bedrooms, including a luxurious primary suite featuring an upgraded shower (2022), this home provides both comfort and convenience. Recent updates over the past few years include a new gas furnace (2018), central air conditioning (2018), and fresh paint. The exterior impresses with elegant stone and stucco finishes, while the Corporation expertly maintains the well-kept common areas. The oversized garage, measuring 19.4' x 19.4', provides ample vehicle space and additional storage. The spacious asphalt driveway comfortably accommodates two cars. For added convenience, the garage offers direct access to the home's main level, making it easy to move between the garage and living areas. This property presents a rare opportunity to own a welcoming home in a commuter and family-friendly community. (id:26049)
14 Buggey Lane
Ajax, Ontario
Welcome to 14 Buggey Lane in the prestigious Deer Creek community.The meticulously maintained property sits on 1.32 acres and includes over 6700 sq ft above grade living space. The home boasts two primary bedrooms, beautiful sun room, 6 fireplaces, 5+2 Bedrooms, 5+2 washrooms, a bonus room(den) over the garage and amazing chef's kitchen with high end appliances. The backyard oasis with built in outdoor kitchen, hot tub and fire pit is great for entertaining. Pride of ownership shows and it's truly a gem! (id:26049)
303 - 400 Mclevin Avenue
Toronto, Ontario
Welcome to one of the most admired gated communities in the area, Mayfair-On-The-Green. This beautifully renovated split 2-bedroom design, 2-bathroom corner suite, offers just over 1,300 SF of sunlit living space on the third floor of this incredible complex. As one of the largest units in the complex, you will see that it is bathed in natural light as two sides of windows surround it. This recently updated home features a modern design with spacious living and dining areas perfect for relaxing and entertaining. The updated kitchen features new appliances, a large pantry, quartz countertops, and beautiful cabinetry with lots of storage. Both bedrooms are generously sized, with the primary suite boasting a large walk-in closet and a private en-suite with a double sink vanity! Enjoy natural light, fresh air and great views from your private balcony, which is finished with a beautiful zen wood patio flooring, allowing you to take in the fresh air and views with your morning coffee or evening relaxation while listening to children play. Additional highlights include a linen closet and an oversized in-suite laundry room with more storage. This unit includes 2 underground parking spots for this great price. Yes, 2 parking spots AND a storage locker! The residents lifestyle at Mayfair-On-The-Green include resort-level amenities, 24-hour gated security, banquet facilities, a fully equipped gym, indoor pool, sauna, hot tub, tennis court, squash courts, cricket pitch practice areas and more. They all have easy access to transit, medical facilities, top-notch schools, scenic walking trails, and beautiful parks that are all nearby. Additionally, you're only minutes from U of T Scarborough, Centennial College Pan Am Sports Centre, the Toronto Zoo, and Hwy 401 is a short drive away. Most errands can be accomplished by walking from this address. Here is a rare opportunity to own a turnkey home in this exclusive, vibrant, and connected neighbourhood so lets make a deal! (id:26049)
16 Marwill Street
Toronto, Ontario
50 x 150 ft of potential on a quiet street in Clanton Park. This 3+1 bedroom bungalow sits on a rare, deep lot with a detached double garage - perfect for end-users, builders, or investors. Nestled on a quiet, residential street with fewer homes and less through traffic than many others in the neighbourhood. This home is just minutes to Earl Bales Park and within reach of Downsview Park. It's also surrounded by top schools, family-friendly amenities, and convenient transit. Whether you're planning a renovation or dreaming of a new build, this is a rare opportunity in a highly desirable neighbourhood. (id:26049)
54 Garnier Court
Toronto, Ontario
Welcome to this beautiful home in a fabulous sought after quiet neighbourhood! Professionally renovated and upgraded in 2019. Pot lights, engineered wood and porcelain tile throughout. This house boasts a grand entrance with 2 storey soaring ceiling heights, rarely found curved floating staircase to basement, huge living room with bow window and skylight, formal dining room, chef inspired kitchen with granite countertops, large centre island, kitchen backsplash, stainless steel appliances, breakfast area with skylight, walkout to deck. Family room with beautiful fireplace and walkout to deck. Main floor laundry with direct access to garage. Four spacious bedrooms with 3 ensuites upstairs. Primary room with trendy shower, bathtub, double sinks and a walkout to balcony. Fully finished basement with wood floor, pot lights and wainscotting throughout, wet bar, marble fireplace, 3 pc bath, whirlpool and sauna, great for all season entertainment. Steps to Bestview Park and Bestview Hiking Trails for outdoor activities. Schools, shoppings, traffic close by. Highly ranking school zone: Zion Heights and AY Jackson. (id:26049)
315 - 185 Robinson Street
Oakville, Ontario
Welcome to this beautifully updated 2-bedroom, 2-bath, with parking condo nestled right on Oakville's Town Square. With tasteful finishes and a timeless design, this residence offers elegant living in one of the most walkable and coveted locations in town. Enjoy sunset views from your covered terrace, steps from boutique shops, acclaimed dining, the lake, marina, and the Oakville Centre for the Performing Arts. The building itself has been fully refreshed inside, blending classic sophistication with modern comfort. Includes one parking space, with guest parking available. A rare opportunity to live in the heart of Old Oakville without the million-dollar price tag. (id:26049)
149 Springhurst Avenue
Toronto, Ontario
Grand Parkdale Centre Hall Mansion Circa 1888. Massive 3-Storey home with 4565 Square Feet of space including 17 Rooms over 4 levels on a substantial 40 Foot X 119 Foot Lot. Beautifully maintained and updated with care to preserve the heritage attributes throughout - Plate Rail, Beamed & Coved Ceiling, Leaded Glass, Original Trim, 2 Fireplaces, Hardware, Doors and Hardwood, Ornate Cast Iron Radiators, Vast Front Stacked Porch System. This old school flair is complemented by extensive mechanical updates including a forever roof ( it comes with a 50 year + warranty), Thermal Windows, Newer Boiler, 200 Amps Updated Wiring. Extensive renovations completed over the years including a stunning period maple custom kitchen with server, cork floors, granite counters and gas range. Indulge in the grand marble spa bath with separate drop in tub and custom built in cabinetry. Boundless opportunities, maintain the homes current cherished intact state or adjust to suit your needs. (id:26049)
406 Nairn Avenue
Toronto, Ontario
Delightful and well-maintained detached bungalow situated on a super deep and rare 28 x 150 lot! This 2-bedroom home features a separate basement apartment with additional 2 bedrooms, kitchen, renovated bathroom and separate laundry perfect for extended family or potential rental income. Walk-out from your spacious kitchen with loads of counter space and enjoy the serenity and privacy of your deep lot and backyard oasis in the heart of the city. A bright and welcoming front foyer provides a comfortable transition indoors, especially in rainy or colder weather. Located in a quiet, family-friendly neighborhood, just minutes from the upcoming Eglinton Crosstown LRT. Enjoy the convenience of a private front parking pad with space for 2 vehicles. Enjoy easy access to schools, parks, the York Beltline Trail, shops, and restaurants all within walking distance. A fantastic opportunity to own in a growing, central location! (id:26049)
3612 - 7895 Jane Street
Vaughan, Ontario
Move-In Ready 1 Bedroom Plus Spacious Den Condo on the 36th Floor with Oversized Balcony and Stunning City Views of Vaughan. Wide Plank Laminate Floors Throughout. Upgraded Kitchen with White Shaker Cabinets, Quartz Countertops, Soft-Closing Drawers, and Full-Size Stainless Steel Appliances. Primary Suite Bedroom Includes Built-In Shelving in Closet and Floor-to-Ceiling Windows. Convenient Parking Spot with Locker. This Home Has It All! Spacious Den Can Easily Be Used as Dining Area, Second Bedroom, or Work Space. Centered Around The Vaughan Metropolitan Centre Subway Terminal, Met Condo Is Central to Shopping Centers And All Major Highways! (id:26049)
110 - 555 William Graham Drive
Aurora, Ontario
Welcome to The Arbors ... where comfort meets nature. This beautifully maintained 2-bedroom, 2-bathroom suite backs directly onto the serene McLeod Conservation Area, nestled within the McLeod Wood Nature Reserve. Step out onto your expansive 270 sq ft private patio and enjoy morning coffee with peaceful views of protected green space. Inside, you'll find fresh paint throughout and laminate flooring across the entire unit. The open-concept living and dining area offers generous space for relaxing or entertaining. The modern kitchen is equipped with newer stainless steel appliances, under-cabinet lighting, and a central island perfect for prepping meals or hosting guests. The primary retreat overlooks the ravine and features a spa-like ensuite with his-and-hers sinks, a frameless glass shower, and a deep soaker tub for ultimate relaxation. This unit offers a rare blend of tranquillity, style, and location, perfect for professionals, downsizers, or nature lovers alike. This building has a real sense of community. (id:26049)
A - 79 Eaton Avenue
Toronto, Ontario
Welcome to 79(A) Eaton, one of only two properties that are truly one of a kind! Crafted by the renowned Toronto design-build firm Baukultur/CA, this stunning home meets Net Zero Ready technical standards, blending high performance with sophisticated style. Enjoy custom finishes, premium built-ins, and top-tier appliances throughout. Wide-plank, hand-scraped hardwood flooring enhances the elegant aesthetic, while oversized windows and skylights bathe the interior in natural light. The serene full-floor primary suite features a walkout to a private terrace and a spa-inspired ensuite bath. A fully finished basement offers additional living space, perfect for family or entertaining. Outside, a fenced rear yard provides privacy and comfort that connects to your own Garage for parking. Every detail of this home reflects thoughtful design and exceptional craftsmanship (id:26049)
113 - 40 Merchant Lane
Toronto, Ontario
Unbeatable Location in Trendy Dufferin Grove! Welcome to TH113 - 40 Merchant Lane -- a bright, stylish 4-level high coveted END-UNIT townhome nestled in one of Toronto's most dynamic and rapidly growing neighbourhoods. With Dufferin and Lansdowne subway stations, the UP Express, bike paths and GO Transit all within walking distance, commuting or exploring the city has never been easier. Step inside to discover a beautifully renovated interior featuring a sleek, modern kitchen (2021) with stainless steel appliances, gleaming quartz countertops and updated flooring throughout including cozy heated floors on the main level. Sun-drenched west-facing windows bring warmth and natural light into every corner of this home. You're surrounded by some of Toronto's most sought-after neighbourhoods including; Roncesvalles, The Junction, High Park and Bloordale Village -- plus just steps from local gems like Stedfast Brewing Co., Spaccio West and Ethica Coffee Roasters with more new favourites are popping up all the time! This move-in-ready home boasts two generously sized bedrooms, two full baths, two dedicated office spaces, ample storage, in-suite laundry, two Juliette balconies and a ROOFTOP TERRACE with a BBQ gas line -- perfect for entertaining or unwinding under the stars. Underground parking and a storage locker are also included. Set in a welcoming, pet-friendly community, you'll also enjoy access to visitor parking, a children's playground and a fully fenced dog run. Don't miss your chance to live in this super vibrant urban pocket with a true neighbourhood feel! (id:26049)
Ph103 - 138 Downes Street
Toronto, Ontario
Penthouse Living At It's Best!! Welcome To The "Sugar Wharf" By Menkes. This Stunning Open Concept 2 Bedroom, 2 Bathroom Corner Suite Comes With A Huge Wrap Around Balcony (324Sqft). Fantastic Lake Views To The South & Panoramic City Skyline Views To The North & East. A Modern Open Concept Layout With 10 Ft Ceilings & 798 Sqft Of Luxury Living Space. Gleaming Laminate Flooring Throughout. Gorgeous Kitchen Area W/Built In Appliances + Large Centre Island W/Breakfast Bar & Pantry. Inviting Living Room W/Walk Out To Balcony. Spacious Primary Bedroom W/WICC, 3 Pc Bath & Balcony Walk Out. Nice Size 2nd Bedroom. Bright 3Pc Main Bath. Convenient In Suite Laundry. Top-Tier Amenities As Well: Guest Suites, Hammock Lounge, Kids Party Room & Play Area, Theatre, Games & Hobby/Art Rooms, Party Room, Music Room. BBQ W/Dining Area ** Plus Inclusive Membership To "Unity Fitness" (Gym, Pool, Basketball Crt, Hot Yoga & Cycling Studio & More). Transit & Shopping At Your Finger Tips. **EXTRAS** 1 Locker, 1 Underground Parking, Internet Included In Maintenance Fee. A Must See Unit & Building. Visitors Metered Parking In P1 **Can Be Sold Furnished** (id:26049)
26 - 4035 Hickory Drive
Mississauga, Ontario
Welcome to 4035 Hickory Drive in Mississauga an exceptional opportunity for families seeking a Brand New Approx. 1,600 sqft Luxury End Unit Town - that feels just like a Semi. Here is your chance to own the largest home in this complex located desirable high-end and mature community, Enjoy a commanding street-front presence and convenient access, a true stunner that is like no other. Natural light pours in through oversized windows on every level, creating a warm and airy atmosphere throughout. Inside, the home features a well-thought-out floor plan with three bedrooms and a functional den/home office, and a large, well-appointed kitchen. The kitchen is a true highlight, offering extensive cabinetry, ample counter space, a spacious pantry for exceptional storage, and the potential to add an eat-in island perfect for family living or entertaining. A large balcony connects the living room and den, offering a seamless indoor-outdoor flow that enhances everyday comfort and livability. The home also boasts a bright open stairwell leading to a private upper-level terrace, nearly twice the size of others in the complex ideal for a second seating area, outdoor dining, or a pergola. The primary suite includes its own private balcony, creating a peaceful retreat. Additional standout features include two dedicated parking spaces a rare and highly sought-after feature along with a heat recovery ventilation (HRV) system and tankless water heater, offering energy efficiency and long-term comfort. Ideally located for family life, this home is just minutes from major highways including the 403, 401, and QEW, providing quick access across the GTA. It's walking distance to top-rated public and Catholic schools, and close to parks, playgrounds, and green spaces. Everyday essentials, grocery stores, and premier shopping at Square One are also just minutes away. With public transit and the upcoming LRT line nearby, commuting is simple and efficient. (id:26049)
215 - 1808 St. Clair Avenue W
Toronto, Ontario
The Perfect Fit in the Perfect Spot Welcome to Reunion Crossings - This smartly designed 2-bedroom, 2-bath condo offers 665 sq ft of functional, stylish living space that truly hits the sweet spot. Located in the heart of it all, you'll love being steps from Corso Italia, The Junction, and the Stockyards plus the St. Clair streetcar makes getting around a breeze.Enjoy loft style high concrete interior ceilings, a sun-filled south-facing balcony, and an open-concept layout perfect for modern living. The primary bedroom includes a 3-piece ensuite, while the second bedroom, with sliding partition doors and a full closet, offers flexibility for guests or a home office.Bonus features include a parking space and locker, sleek finishes, upgraded kitchen cabinetry, modern fixtures, and durable vinyl composite flooring.Standout Amenities: Rooftop & outdoor patios with BBQs, party room, gym, pet spa, bike storage, and a vibrant lobby with lounge, co-working, and games area.Whether you're commuting, entertaining, or just enjoying life, this condo is the place to be. (id:26049)
1099 Grainger Trail
Newmarket, Ontario
Welcome to your dream home in the prestigious Stonehaven/Cooper Hills community! This stunning 4-bedroom, 4-bathroom residence offers luxury and comfort across every level. The main floor boasts soaring 10-foot ceilings, gleaming hardwood floors, and a gourmet kitchen featuring elegant quartz countertops, premium stainless steel appliances, stylish pot lights, and a spacious center island, perfect for culinary enthusiasts and entertaining. Upstairs, the second floor features 9-foot ceilings, durable laminate flooring, and a convenient laundry room for effortless living. The fully finished basement is a true highlight, with upgraded, larger windows and an additional bedroom, a full bathroom, and a stylish wet bar, ideal for guests or cozy nights in. Exterior pot lights, front and backyard, are fully interlocked, offering low-maintenance elegance and ample space for outdoor enjoyment, complemented by a state-of-the-art sprinkler system to keep your yard pristine. The property also includes a spacious double-car garage and four additional parking spaces outside, providing abundant parking for family and guests. Don't miss this exceptional property that combines modern sophistication with family-friendly functionality! Located just minutes from Hwy 404, Go Station, parks, shopping and recreation center. (id:26049)
603 - 1000 The Esplanade N
Pickering, Ontario
Tridel, Demand Building, Great Location, Original Owner, Maintenance fees include: Heat, Hydro, Water, AC, Internet, Cable TV, Fitness facilities. Eat-In Kitchen, Bedroom has W/I closet. One Owned Locker and One Parking Space. Amenities include: Party Room, Games Room, Library, Sauna, Gym/Exercise Room, Outdoor Pool, Car Wash, Bike Storage, 24/7 gatehouse. (id:26049)
532 Napa Valley Avenue
Vaughan, Ontario
//Rare To Find// Beautifully Renovated 4 Bedrooms Detached House Nestled In The Heart Of Prestigious Sonoma Heights!!2604 Sq Ft [As Per Mpac] *No Expense Is Spared* Home Has Been Updated From Top To Bottom With No Detail Overlooked - $180k In Recent Upgrades!! Featuring A Modern Open-Concept Layout, The Interior Boasts Brand New Flooring, High Smooth Ceilings, Updated Lighting Including Potlights, & High-End Finishes Throughout** Separate Living, Dining & Family Rooms! 6.5" Wide Plank Engineered Hardwood Flooring! The Oversized Kitchen Has Been Completely Remodeled With Endless Cabinetry, Quartz Countertops, Marble Backsplash, 9 Feet Long Island With Waterfall Feature & New Stainless Steel Appliances!! Modern Glass Railings! 4 Spacious Bedrooms - Primary Bedrooms Comes With Spa Like Ensuite! All 3 Bathrooms Renovated Top To Bottom*Finished Basement With Two Entry Points! This Move-In Ready House Is Located Near Many Parks, Schools, Highways [427/400], Shopping Centers & Nature Trails Such As The Kortright Centre! Just A Few Steps Away From Newly Constructed Tennis & Basketball Courts To Be Completed By Summer 2025!! Shows 10/10* Must View House! (id:26049)
8 Kawartha Road
Clarington, Ontario
Welcome to this beautifully renovated 2-bedroom, 2-bathroom bungalow in the highly sought-after Wilmont Creek community! This charming home boasts modern upgrades throughout, ensuring comfort and style in every corner.Step inside to discover a bright, open-concept living space adorned with high-quality finishes and flooring. The updated kitchen features sleek cabinetry, stainless steel appliances, plenty of counter space for cooking preparation, as well as a great pantry. The open concept design is fabulous for entertaining guests.Both bathrooms have been meticulously updated with contemporary fixtures, offering a spa-like experience.The primary bedroom is a serene retreat, complete with ample closet space and an elegant ensuite bathroom. The second bedroom is versatile, ideal for guests, a home office, or hobby room.Outside, enjoy your private, landscaped yard perfect for morning coffee or evening relaxation.With a short stroll to community amenities, including a clubhouse, golf course, and scenic walking trails along Lake Ontario, this home provides the perfect blend of tranquility and convenience.Move in and start enjoying the best of Wilmont Creek living today! **EXTRAS** $1,095.07 monthly total for maintenance fees and landlease. Maintenance fees are for golf course, wheelhouse (club house), 2 pools, hot tub, fitness centre, tennis, pickle ball, snow removal maintenance and more. (id:26049)
17 - 2531 Northampton Boulevard
Burlington, Ontario
Don't Miss This Bright & Spacious End Unit Like Semi Detached ! Welcome to this beautifully maintained $$$ Spent on upgrades . 3+1 bedroom, 3-bathroom townhome in a quiet and well-cared-for enclave in the highly sought-after Headon Forest community. This rare end-unit, 3-storey townhome offers: A sun-filled and open-concept layout A private balcony and fully fenced backyard Low condo fees in a well-managed complex Perfectly located close to all amenities: Easy access to highways and GO Bus Minutes to shopping, dining, and parks Whether you're a first-time buyer, a growing family, or an investor, this home is a fantastic opportunity in one of Burlington's most desirable neighbourhoods!The combination of an open-concept layout, private outdoor spaces, and low condo fees makes it incredibly appealing. Plus, being close to highways, transit, shopping, and parks checks all the boxes for convenience. (id:26049)
604 - 110 Marine Parade Drive
Toronto, Ontario
Wow! This can't be missed! Live on the lake in this 16 storey, boutique community! A gorgeous, bright, split-plan, two bedroom, two-bathroom suite with over 800 sq ft located steps to restaurants, bike and walking trails, park, amazing farmer's market, TTC and highway in the much sought after Humber Bay Shores community just minutes from downtown. This suite features 9ft ceilings, a spacious kitchen with centre island, ensuite laundry, 2 lovely bathrooms, both bedrooms have walk-in closets with organizers and a walk out to the balcony. There is a stunning view of the lake and park from the 165 sq ft balcony spanning the length of the suite with a natural gas BBQ hook-up! Perfect for summer barbeques and entertaining! First-class amenties include 24 hr concierge, party room, guest suites, two level gym and yoga room, bike storage, sauna, indoor pool, outdoor terrace and even a pet wash area! All with elegant and well thought out finishes! Oh, did we mention the extra wide parking spot, perfect for almost any vehicle and TWO side by side lockers for extra storage! (id:26049)
1148 Westhaven Drive
Burlington, Ontario
Tucked into the family-friendly Tyandaga neighbourhood, this spacious semi-detached home sits on an impressive (approx)165-foot deep lot backing onto a tranquil ravine offering unmatched privacy and direct access to nature. Surrounded by scenic trails and just minutes to Tyandaga Golf Course, downtown Burlington's vibrant restaurants, waterfront beach, and iconic pier, this location offers the best of both outdoor living and urban convenience. The lovely exterior blends stone, brick, and siding, framed by mature trees and landscaped gardens. A large covered front porch welcomes you into an inviting interior featuring hardwood floors, California shutters, and a bright open-concept layout. The spacious living/dining area is anchored by a cozy gas fireplace with wood mantle, perfect for family time or entertaining. The expansive eat-in kitchen boasts granite countertops, custom cabinetry, stainless steel appliances, and a peninsula with breakfast bar. A breakfast nook with walkout to the backyard offers the perfect spot to enjoy morning coffee with a view. Upstairs, soaring ceilings above the foyer and staircase add a sense of grandeur. The oversized primary suite features California shutters and a 4-piece ensuite with separate tub and shower. Two additional bedrooms, an upper-level laundry room with sink, and a full main bathroom with large vanity and shower/tub combo round out this functional family floorplan. Step into the backyard retreat, partially fenced and thoughtfully landscaped with privacy trees, arbour stone, and a garden shed. Enjoy the wood deck with awning and privacy wall while soaking in the natural beauty of the ravine setting. A rare blend of comfort, style, and location this home is move-in ready and waiting for your family to make it their own. (id:26049)
2197 Wuthering Heights Way
Oakville, Ontario
Set on an extra-wide, pie-shaped ravine lot on the aptly named Wuthering Heights Way, this home is the perfect backdrop for your next chapter: refined, relaxed, and ready to enjoy. Inside, you'll find elegance in the details: crown moulding, pot lights, arched doorways, vaulted ceilings, California shutters, and a newly renovated laundry room with new washer and dryer (2022). The kitchen is equipped with GE Monogram built-ins and a reverse osmosis system, and flows seamlessly to a private backyard oasis. All bathrooms have been tastefully updated within the past three years, and the primary suite boasts a custom walk-in closet. The fully finished basement features an electric fireplace, a 3-piece bathroom with a steam shower, a gym space, and a second dishwasher and fridge in the wet bar/servery, ideal for extended family or entertaining. Step outside and discover your resort-style retreat: a 22x40 heated saltwater pool (equipped with a Hayward heater and filter, 2020), an 8-seater hot tub, a pool cabana featuring a wet bar and 2-piece bath, a metal canopy, and even a pizza oven. Surrounded by top-rated schools, scenic trails, and convenient amenities, this home offers the best of Bronte Creek living with parks, shopping, and highway access all minutes away. (id:26049)
477 Farlow Crescent
Milton, Ontario
A True Oasis Awaits In An Established Clarke Area In Milton! Huge Backyard With Massive Pool! (2020). One Of A Kind Lot Very Rare Find! Four Bedrooms, Three Baths And A Finished Basement To For All Your Comforts! Stainless Steel Appliances ,Granite Counter tops Hardwood And Ceramic Thru out. Must Be Seen ! (id:26049)
2305 - 60 Absolute Avenue
Mississauga, Ontario
Step into luxury at the iconic Marilyn Monroe Absolute World-a breathtaking condominium in the heart of Mississauga. This spacious and sun-filled 2-bedroom suite welcomes you with modern elegance, featuring a sleep granite countertop and an open-concept design perfect for entertaining. Indulge in world-class amenities, 24/7 high-security, and a vibrant lifestyle just steps from Square One, shopping, dining and effortless public transportation. Wake up to stunning skyline views and experience the perfect blend of comfort, style, and convenience. Your dream home awaits! (id:26049)
122 Wootten Way N
Markham, Ontario
Offers Welcome Anytime for this 3 bedroom , 5 level side split detached home in an unparalleled location, just mins from schools (St. Julia Billant Catholic, Little Rouge Public, Markham District High, St. Brothers Andres Catholic High and Speciality schools of Unionville and Bill Crothers), scenic parks, and convenient transit. A short walk brings you to the nearby hospital, making this an ideal setting for families and professionals alike. Inside, discover a warm and inviting family room centered around a cozy fireplace with a walkout to your backyard and awaiting hot tub, perfect for relaxing evenings. Entertain guests with ease in the expansive living and dining areas designed for comfort and connection. The custom vestibule with striking flagstone flooring sets the tone for this thoughtfully designed home, while the wide, welcoming hallway offers direct access to the garage for added convenience. A stunning bow window graces the front of the home, filling the space with natural light. Upstairs, the spacious primary suite features its own private sitting area, a walk-in closet, a luxurious 4-piece ensuite, and it own a fireplace for that extra touch of indulgence. Don't miss this rare opportunity to transform this expectational property into your dream home, in a truly most desirable location! (id:26049)
615 - 10 Gatineau Drive
Vaughan, Ontario
Welcome To The Luxurious D'Or Condos, Situated in the Heart of Prime Thornhill! This 2 Yr New, Spacious 1 Bed plus Den & 2 Full Bath Suite with Parking and Locker, Offers 728 sq. ft. of Chic, Upgraded & Modern Interior Space Plus a Private Balcony. Generously Sized Den Used as a Second Bedroom! Unit Features Large Living Area, High ceilings, Floor-to-Ceiling Windows, and Lots of Natural Light. The Primary Bedroom Features an Ensuite Bath and a Double Closet. Upgraded Gourmet Kitchen with Stylish Stainless Steel Appliances, Stone Countertops, Backsplash, and an Undermount Sink. Great Walk Score With Nearby Schools, Parks, Public Transport, Restaurants, Shops, Entertainment, Recreation Facilities, Places Of Worship & More! Close to YRT buses, GO transit and access to Finch TTC subway within minutes! Approx 30 Min To Toronto Downtown! Great World Class Amenities Such As 24 Hour Full Service Concierge, Elegant, Hotel Inspired Lobby, Party Room with Adjoining Lounge, Elaborate Dining Room & Chef's Kitchen Facilities, Gym with Weights & Cardio Machines, Yoga Room, Indoor Pool with Retractable Glass Wall Leading To Outdoor Sundeck and Gazebos, Hot Tub & Steam Room, Outdoor BBQ and Dining Areas, Private Theatre, Guest Suites, Secured Underground Parking. Truly A gem, Great Unmatched Functional Layout! Don't Miss This One! (id:26049)
53 Mikayla Lane
Markham, Ontario
Jade Garden At Cornell! Approx One Yr New Well Maintained Mordern Freehold Townhouse Features 3-Bedroom, 3.5-Bathroom Home In The Highly Sought-After Cornell Community! Spacious And Functional Layout! No Side Walk! Very Bright With Lots Of Big Windows, Approx 2,000 SqFt Living Space Plus Unfinished Look-Out Basement. Direct Entrance From Garage. This Home Features 9 Ft Ceilings Throughout: Nine (9) Foot Ceilings On Ground Floor, Nine (9) Foot Ceilings On Second Floor, And Nine (9) Foot Ceilings On Third Floor. Upgraded LED Light Fixtures Throughout! Natural Oak Hardwood Flooring Throughout All Non-Tiled Areas Of Second Floor And Third Floor Hallway. Oak Staircase And Iron Pickets Throughout. Smooth Finish Ceilings Throughout Second Floor. Breakfast Area Walk Out To Balcany. Modern Kitchen With Granite Countertops, Double Stainless Undermount Steel Sinks And Centre Island. Pri-Bedroom Features 3 Pcs Ensuite, Frameless Glass Shower And Recessed Lighting. Upgraded Third Bedroom On Lower Ground Floor Features Pcs Ensuite And Frameless Glass Shower! 200-Amp Breaker Panel Service With Rough In Conduit To Garage For Future Electric Vehicle Charger. Close To Rouge Park Public School, Markham Stouffville Hospital, Cornell Community Centre And Cornell Bus GO Terminal. Mins To Hwy7 & Hwy 407, Supermarkets, Costco, Main St Unionville, Markville Mall. Family Friendly Neighborhood! (id:26049)
Ph10 - 100 Echo Point
Toronto, Ontario
Location matters - nothing beats living in the zone of a top-ranked school*PH10 -100 Echo Pt offers you the chance to enjoy that advantage*Very spacious 3-bedroom, 2-washroom penthouse suite offers an exceptional blend of space, style, location in one of Toronto's most family-friendly communities*Sun-drenched, air-filled corner unit features a large, open-concept living & dining area, seamlessly connected to an oversized, renovated kitchen W/modern cabinetry, brand-new quartz countertops, S/S appliances, breakfast area & ample storage*Walk out to a large balcony W/panoramic south -west views, including the CN Tower & downtown skyline*Private primary bedroom includes an En-suite bathroom, large walk-in closet, stunning views; even after a king-size bed it has plenty of space for additional furniture*Second bedroom features a large closet and window W/CN tower view*Third bedroom is spacious & versatile, perfect as a kids' room/play area/home office or guest suite*Huge in-unit storage room for your convenience*Enjoy one of the lowest monthly maintenance fees in the neighborhood*This recently renovated building featuring an upgraded lobby, entrance & elevators with a fresh, elegant look*Managed by a proactive & sincere management team*The building offers peace of mind and comfort*Parking at it's best*Your parking space located right next to the underground parking entrance*The top-rated Public School (rated 9/10) just a 5-min walk away*TTC right at your doorstep, easy access to Hwy 401, quick commute to downtown and across the city*Enjoy nearby green spaces -park like Bridletowne Park and L'Amoreaux Park*All your essentials are within reach; Bridlewood mall, banks, dental/medical clinics, Tim Hortons, McDonald's, Walmart, Metro, restaurants, grocery stores, daycares, gas stations, places of worship, ethnic markets, and even a hospital all close by*A life style functionality & affordability in one perfect package*Make it your home*Book your showing today! (id:26049)
306 - 45 Cumberland Lane
Ajax, Ontario
Welcome to The Breakers- Lakeside Living at its best! Enjoy breathtaking views of the lake and park from this spacious 1080sqft unit. Featuring a generous open-concept living and dining area, this home offers seamless walkouts to a large south-facing balcony from both the living room and the primary bedroom-perfect for relaxation (Barbeques Allowed!). The primary bedroom boasts a full-sized mirrored walk-in closet, providing ample storage and a touch of elegance. This well-maintained unit also includes the convenience of an en suite laundry. Residents enjoy access to a wide range of building amenities, including an exercise room, indoor pool, sauna, hot tub, meeting room, and library- all located within the building. Whether you're downsizing or planning for retirement, this beautifully situated unit is the ideal choice. And yes, there is a view of the park and lake from your private balcony! (id:26049)
607 - 38 Grenville Street
Toronto, Ontario
**Renovated and Upgraded** Luxurious 2 Bedroom + Den Corner Unit in the Prestigious Murano Building! This bright and spacious suite features a functional split-bedroom layout with two full bathrooms, 857 Sqft of living space plus a large balcony. Southeast exposure and floor-to-ceiling windows bring in abundant natural light. The den is ideal for a home office. Recently updated: freshly painted (2025), new flooring (2022), and modern light fixtures (2025). Open concept living and dining area. Contemporary kitchen with granite countertops and stainless steel appliances. Exceptional downtown location just steps to College Subway Station, U Of T, TMU, groceries, shopping, restaurants, and more. Includes one parking space and one locker. (id:26049)
4218 - 5 Sheppard Avenue E
Toronto, Ontario
Iconic Hullmark Building * Luxury Living In The Heart Of Yonge St & Sheppard Ave E * Beautifully Upgraded 1 Bedroom + 1 Bathroom * S-T-U-N-N-I-N-G V-I-E-W From 42nd Floor with Unobstructed City View * Open Concept Living/ Dining Room, Stunning Modern Kitchen, Quartz Countertop, S/S Built-In Appliances, 9 Ft Ceilings, 3-Piece Bathroom, Primary Bedroom, Ensuite Laundry Room * With Premium Retail Offerings, Innovative Condominium Offices, And Direct Access To The 2 Lines Yonge Subway Station * Hullmark Centre Is A Focal Point Of The Yonge And Sheppard Area * Built By Trusted Tridel Development. Easy Access to 401* Whole Foods Market, Rexall Pharmacy, Banks, Restaurants, Food Basics, LCBO, Tim Hortons, Mel Lastman Square, and .... (id:26049)
1502 - 2 Anndale Drive
Toronto, Ontario
Famous Hallmark Centre by Tridel, Split 2 Bed/2 Bath Suite design. Conner Unit, Bright, Functional , Spacious , Modern Kitchen, 9' Ceilings Throughout, Super Well Maintained unit. Direct Indoor Access To 2 Subway Lines (Yonge & Sheppard), Great Shopping & Close to 401. Exceptional Building Amenities. Walking Distance To Sheppard Centre, Whole Foods at First Floor, Restaurants, Cafes, Shops, All You needs are Steps Away. Just Move In and Enjoy Your Summer! (id:26049)
96 Crossbow Crescent
Toronto, Ontario
Welcome to this spacious 4-bedroom home in the highly sought-after Pleasantview neighborhood! Situated on a deep lot, this property features a renovated kitchen and bathrooms, large backyard perfect for family living and entertaining. The great room offers a cozy wood-burning fireplace and a large bay window that fills the space with natural light. The basement provides additional space for recreation. Ideally located just minutes from Highways 401, 404/DVP, with easy access to TTC transit, the subway at Fairview Mall, North York General Hospital, and more. Families will appreciate the proximity to schools, parks, and libraries. Great opportunity to live/invest in one of North Yorks most desirable neighborhoods. Dont miss out! (id:26049)
408 - 18 Harbour Street
Toronto, Ontario
Success Tower @ Pinnacle Centre! Beautiful 1 Bedroom +Den (Can Be Bedroom Or Office) 673 Sf + Huge 7'X8' Storage Locker. Freshly Paint & Updated. Practical Layout, 9' Ceilings, & Large Modern Kitchen. Walking Distance To Financial District. Short Walk To Union Station, Up Airport Express, Scotia Arena, Harbourfront, Ferry Terminal, & So Much More! Amazing Amenities Including Gym, Indoor Pool, Theatre Room, Outdoor Bbq Pit Area. Squash/Racquetball/Basketball/Tennis Courts, Guest Suites, & Visitor Parking. Brand New Appliances: S/S Stove, S/S Fridge, S/S Dishwasher, S/S Microwave Range Hood. White Stacked Washer & Dryer, All Window Coverings & Elfs. (id:26049)

