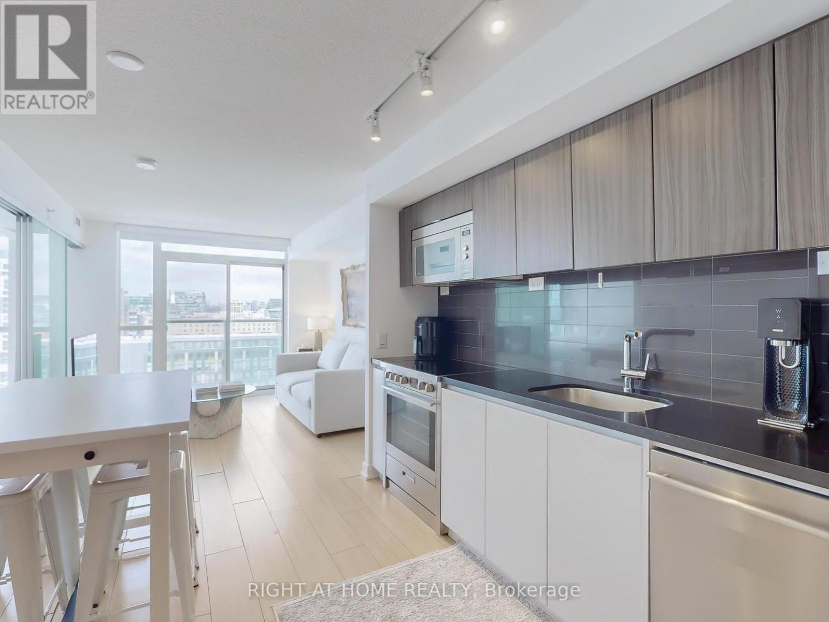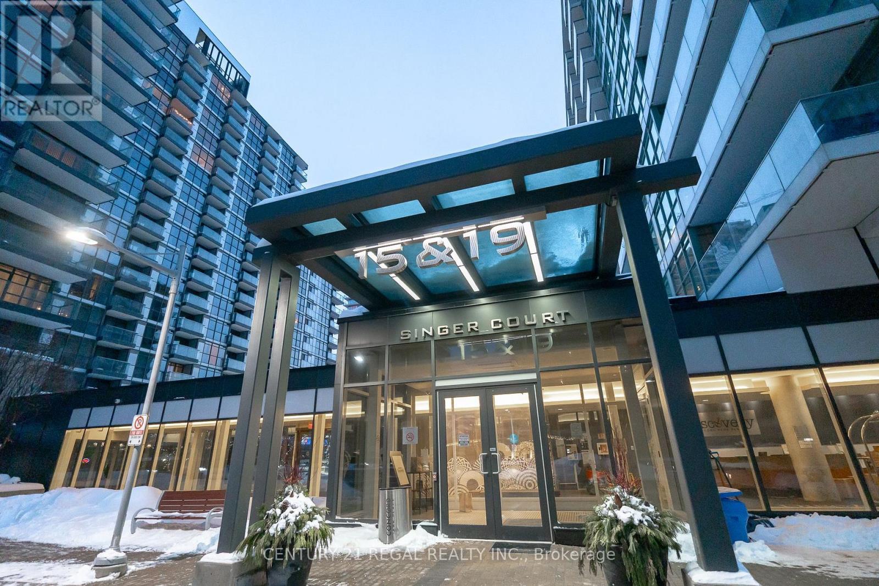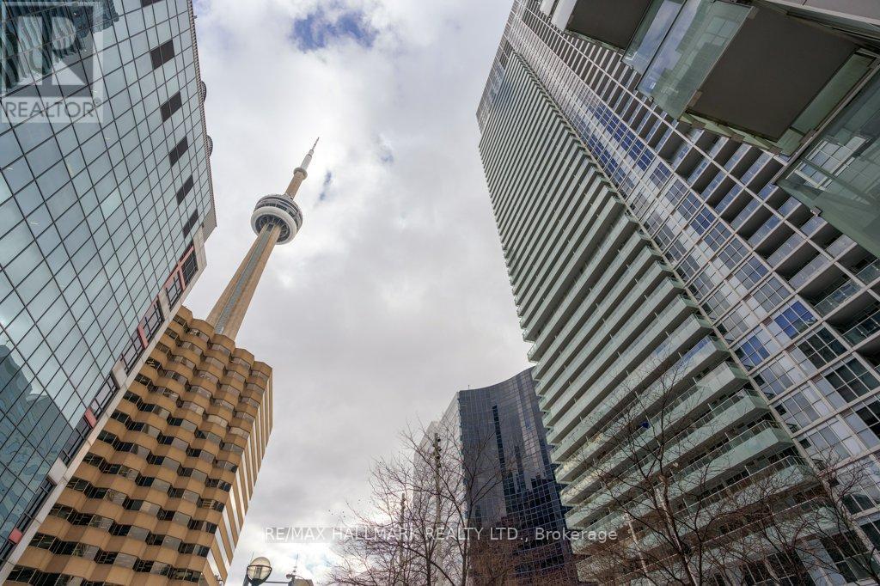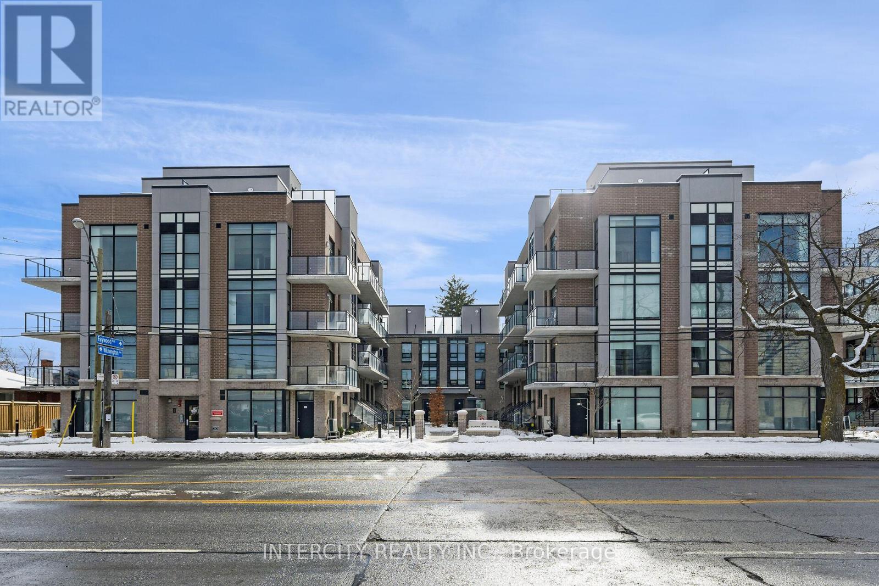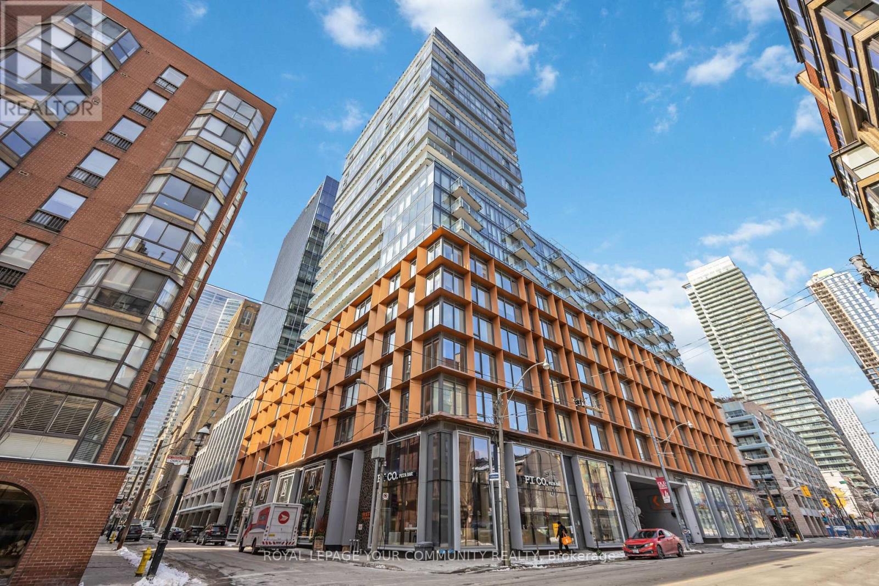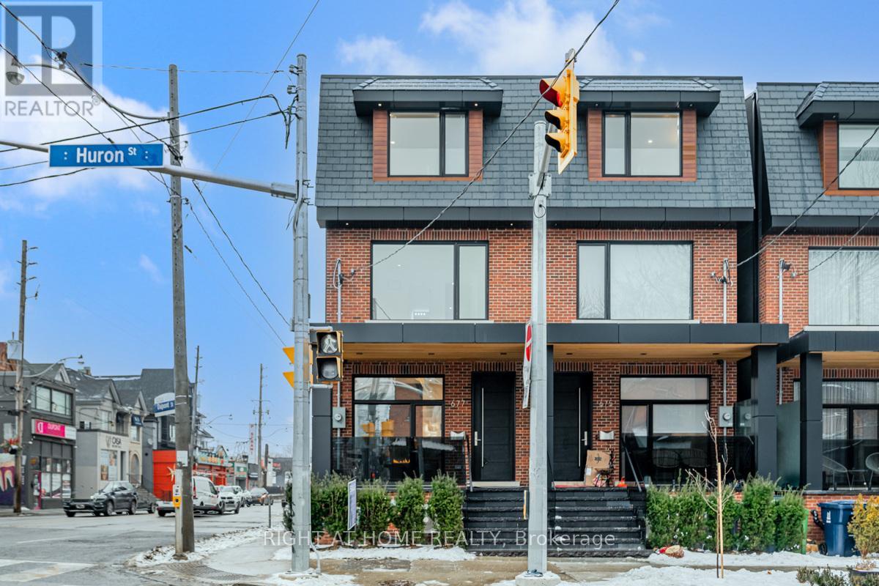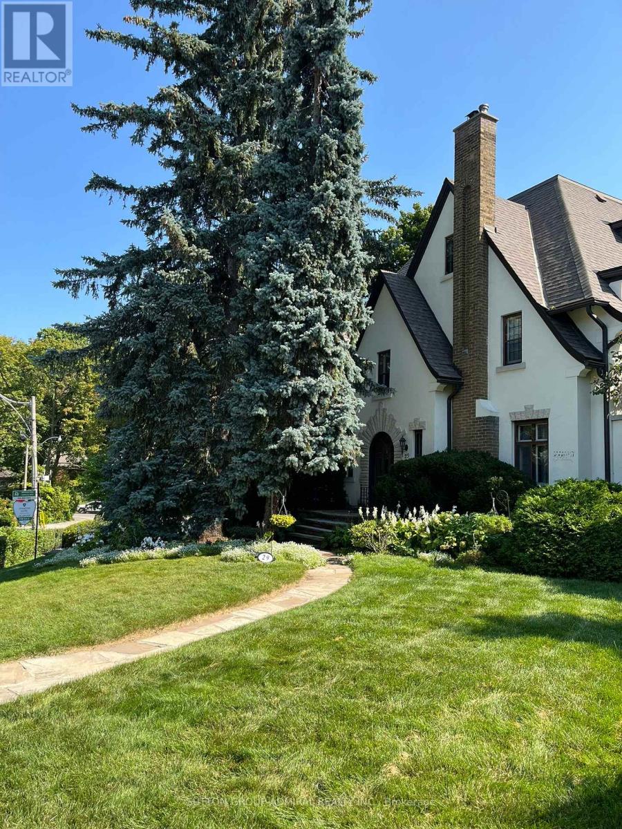1610 - 85 Queens Wharf Road
Toronto, Ontario
Located in the heart of downtown Toronto this Spectra Condo shines with its unobstructed North-facing City views and short distance to all major attractions. Minutes from TTC, shops, restaurants, parks and the Lake. An abundance of amenities awaits you, including poolside lounge, outdoor hot tub, yoga studio, double badminton court, massage lounge, basketball court and much more. A beautiful place to call home and a great investment. (id:26049)
2908 - 42 Charles Street E
Toronto, Ontario
10 Ft Ceiling, Bloor/Yonge Luxury 5 Start Casa 2 Condo ! Heart Of Toronto! Corner Unit 2 Bedroom 1Bath W/ Parking, Huge Wrap Around Balcony. Floor to Ceiling Window Wall W/ Natural Light. Split Bedroom Layout. Open Concept Modern Kitchen, Granite Countertop & S/S Kitchen Appliances. State Of The Art Amenities. Fully Equipped Gym. Outdoor Pool. Billiard/Games Room, Rooftop Lounge & Outdoor Infinity Pool With Pool Deck And BBQ For Outdoor Entertaining! Steps To Yonge & Bloor, Subway, Yorkville & Shopping , Fine Dining, U Of T, Ryerson. Move-in Ready! (id:26049)
1509a - 19 Singer Court
Toronto, Ontario
Corner unit filled with natural light, spacious and functional layout. Modern kitchen with a large island ideal for entertainment and dining. Great for commuters with close proximity To Bessarion Subway Station, Leslie Subway Station and Oriole Go Station. Bayview Village, Fairview Mall & North York General Hospital all a few minutes away with easy Access To Hwy 401 & 404. Building has great amenities: Basketball & Badminton Court, Kids Playground, Kids Pool & Adults Lap-Pool, Saunas, Guest Suite, Game Room, Theatre Room, Karaoke Room & Lounge Room, Dog Spa, Large Well-Equipped Gym w/ Yoga Room. Extra Laundry For Large Pieces, 24/7 Concierge & much more. (id:26049)
805 - 300 Front Street
Toronto, Ontario
Location, Location, Location!!!Toronto Aquarium And Cn Tower Cross Street. TridelBuildingSituated In One Of The Most Prime Downtown Location. Minutes From Toronto MetroConventionCentre, Rogers Centre, Close To All Amenities. Restaurants, Shopping Center,Entertainment, AndMuch More! Word Class Amenities Include Roof Top Infinity Pool, Cabanas,Fitness A Yoga Rooms,Practical Floor Plan With Great Finishes. **EXTRAS** B/I StainlessAppliances: Fridge, Stove, Microwave,Dishwasher. Stacked Washer & Dryer. (id:26049)
40 - 851 Sheppard Avenue W
Toronto, Ontario
Greenwich Village * A Modern Master-Planned Community Of 153 Units * Cast In-Concrete Construction * 9'High Ceiling/Smooth Finish * Contemporary European Inspired Kit. Cabinetry With Brand Name Stainless Steel (Ener.Effic.) Appliances * Popular """"Battery Park"""" Model with Extra Upgrades, Appr 1060 Sf Plus 241 Sf Of Roof Top Garden & Balconies (79Sf/Each), 2Bdr, 2 Full Bath * Sunny Upper Level. * Exceptionally Low Maintenance Fee. * Individual Suite Hydro, Water & Gas Meter * Air Conditioning In Each Unit * Neighborhood Where Transit Is King: Sheppard Subway West Is 5 Min Away On Foot, Bus Is At Your Door Step & You Can Catch The GoTrain, Go Bus To Yorkdale, By Car Is A Short Distance To Expressway And Hwy 401. * Excellent Health Facilities: Baycrest Health, Humber River, St John's Rehab & Sunnybrook Hospital. *Superb Shopping Minutes Away: Yorkdale, Toronto's Most Popular Mall & Costco. (id:26049)
2104 - 60 Colborne Street
Toronto, Ontario
South-facing with stunning Lake views! This open-concept unit blends modern design with a loft-style feel, featuring floor-to-ceiling windows and 9-foot ceilings. Located in the heart of St. Lawrence Market, you're just steps from public transit, parks, Union Station, top restaurants, shopping, a short walk to the Distillery District, Toronto's Financial District and more. Pet friendly building with 24h concierge, gym, rooftop garden and Pool (id:26049)
302 - 212 St George Street
Toronto, Ontario
Here's your chance to own a piece of Toronto history - this 1+1-bed, 1-bath Annex Mansion conversion at 212 St. George St offers an ideal blend of character, convenience, and potential, perfect for first-time homebuyers or investors! Located in the desirable Annex neighborhood, this spacious suite features hardwood flooring throughout, with ceramic tile in the foyer, kitchen, and bathroom. A generous south-facing balcony runs the length of the unit, providing a bright and inviting outdoor space with 2 walk-outs from the living room and primary bedroom. Boasting plenty of closet storage for added practicality with a dedicated ensuite storage room and double closets in the primary bedroom. Modern eat-in kitchen with stainless steel appliances, abundant counter and storage space with cabinetry right to the ceiling. Recent renovations include a coat of paint and ceiling fans. Building amenities include a sauna, exercise room, and a rooftop deck/garden, perfect for relaxing after a long day. Ideally located, you're just a short walk to the University of Toronto St. George Campus, the Royal Ontario Museum, and St. George TTC Station, with easy access to local restaurants, shops, and entertainment. Whether you're looking to live in or rent out, this unit is a fantastic investment in a prime Toronto location with all utilities (heat, hydro, water, A/C, cable TV package) included and an exclusive parking space! **Listing contains virtually staged photos*. (id:26049)
2015 - 460 Adelaide Street E
Toronto, Ontario
(Open House Every Sat/Sun 2pm-4pm By Appointment). Welcome To This Stunning 1+Den Unit Nestled In The Heart Of Toronto In Axiom Condos By Greenpark Homes Situated In Popular Toronto Neighborhood The Old Town. Located On The 20th Floor, This Corner Suite Offers Unobstructed South City Views & Tons Of Natural Sunlight. Inside, The Efficient Layout Consists Of Large Kitchen/Dining Area, A Spacious Living Room, Large Primary Bedroom And An Open Concept Den. This 662 Sq Ft Unit Features A 9 Ft Ceiling, Floor-To-Ceiling Windows, A 125 Sq Ft Open Balcony, Engineered Hardwood Flooring Throughout, Ensuite Laundry And Lots Of Closet Space. The Modern Kitchen Is Equipped With Stainless Steel Appliances, Complemented By A Stylish Backsplash, Quarts Countertops And Modern Kitchen Cabinets. The Living & Dining Areas Are Perfect For Relaxation & Entertainment. Spacious Bedroom Features Two Sizable Closets & A 4 Piece Ensuite Bath For Ultimate Privacy & Convenience. An Open-Concept Den, Also Accessing The Ensuite Bath, Offers Versatility For A Home Office Or Guest Accommodation. Comes With 1 Storage Locker. Building Amenities Include 24hr Concierge, Party/Meeting Room, Gym, Sauna & Yoga Room, Outdoor Terrace, Media Room & Games Rooms, Pet Spa, Guest Suites & More! In Close Proximity To Major Highways Like DVP & Gardiner Expy. Minutes To Don Valley Evergreen Brick Works, Lake Ontario, Distillery District, Old Toronto And Downtown Core. Additional Local Amenities Include Easy Access To Public Transit, Toronto Subway Line, Harborfront Area, George Brown College And St Lawrence Market. Enjoy Variety Restaurants, Cafes And Parks That Are Within The Immediate Area. (id:26049)
677 Huron Street
Toronto, Ontario
Presenting a luxurious executive residence in the heart of the Annex. This stunning home spans over 2,780 sq. ft. of meticulously designed living space, showcasing the highest quality craftsmanship and finishes. Featuring 9-foot ceilings across all levels, radiant heated floors on the main and lower levels, and a state-of-the-art temperature-controlled wine room, this property redefines comfort and elegance. Additional highlights include a backup electrical generator, a European-style kitchen with premium appliances, and a fully private third-level primary suite offering a spa-like ambiance, a private deck, and an exclusive parking spot. Enjoy the convenience of being just steps from Spadina Subway Station, a 20-minute walk to Yorkville, or simply relax in the primary ensuite soaker tub while taking in breathtaking views of Casa Loma. This home offers unparalleled sophistication and will exceed your expectations. (id:26049)
29 Strathgowan Crescent
Toronto, Ontario
Don't miss this rare opportunity to own a meticulously maintained 5-bed, 4-bath 3-storey family home in the highly sought-after Lawrence Park South! Situated on a premium corner lot with 185 feet of frontage and an irregular pie-shaped layout, this stunning property offers over 4,500 sq. ft. of living space surrounded by beautiful lush greenery and an immaculate garden. Step inside the custom entry door with leaded glass to reveal beautiful floor-to-ceiling oak panelling, hardwood flooring, crown moulding, and a bright foyer that leads to a spacious living room complete with a custom mantle wood burning fireplace and marble surround, and formal dining room with a walk-out to the garden, an office with 2 built-in bookshelves, antique light fixture, and a kitchen ready to be customized to your exact specifications. With 3 fireplaces and a convenient 2pc powder room, this home exudes both comfort and style. The second floor offers a peaceful and spacious primary bedroom with 2 built-in closets, two additional bedrooms, and a 4pc semi-ensuite rough-in. The third floor includes two more bedrooms, a kitchenette, and another 4pc bathroom with a soaker tub, perfect for added privacy and versatility. The lower level boasts a rec room, laundry/utility room, and a 3pc bathroom. Outside, the expansive backyard is adorned with luscious greenery, manicured grass and more than enough space to enjoy your tranquil garden sanctuary and its surroundings. Ideally located near top-rated schools, including Blythwood Junior Public School, Glenview Senior Public School, Lawrence Park Collegiate Institute, and several prestigious private institutions, this home also offers easy access to Highways 401 and 404, Rosedale Golf Club, Sunnybrook Hospital, and TTC subway stations. A must-see property that blends luxury, comfort, and convenience! (id:26049)
3411 - 65 St Mary Street
Toronto, Ontario
This highly sought after Unit At U Condos right adjacent the campus of Uof T.Enjoy the sunrise on oversized balcony With an unobstructed East View. The Gourmet Kitchen With European Appliances & Corian Counters and h huge Island, Making It A Perfect Dining Space. 9 Foot Ceilings, Custom Blinds & Closet Organizers. Mins walk to Uof T,Steps Yorkville, Bloor St. Short Walk To 2 Subway Lines! This Building Also Features 24Hours Concierge, Exercise Room, Roof Top Deck Garden And Many More. Totally 4,500 Sq Ft Amenities Area! 1 Parking Spot & Locker Included! (id:26049)
2703 - 575 Bloor Street E
Toronto, Ontario
Welcome To 5 Star Luxury Living at Tridel's Via Bloor. Located In the Heart of Downtown Toronto. 2 Split Bedrooms and 2 Bathrooms with P1 parking and a large locker. This Exquisite 911 Sf + 115 Sf Oversized Balcony, Signature Unit Offers Unparalleled Sophistication and Comfort. Corner Unit with Breathtaking Views of The Rosedale Valley Ravine vistas, This Private Unit Features 9 Ft Ceilings, High-End Finishes, Floor-To-Ceiling Windows, And State-Of-The-Art Amenities. Entertain In Style in The Expansive Living and Dining Areas or Unwind In One Of The Lavish 2 Bedrooms. Primary Bedroom Features Private Balcony, Triple Closet, And 4 Pc Ensuite. Second Bedroom Features Double Closet and Picture Window. The modern kitchen features Top of The Line Stainless Steel appliances, quartz countertop and Elegant Backsplash. Building amenities include outdoor roof top pool and BBQ, sauna, gym, yoga studio, visitor parking, concierge, games room, meeting room and an entertainment lounge. Keyless entry and 24-hour security ensure convenience and safety. Conveniently located just steps to TTC subway and easy access to DVP. Close to groceries, restaurants, shops, parks, hiking trails, schools, and so much more! Walking distance to Castle Frank and Sherbourne Subway Stations. This is Truly a Rare Opportunity To Live The Lifestyle You Deserve In An Unbeatable Location. (id:26049)

