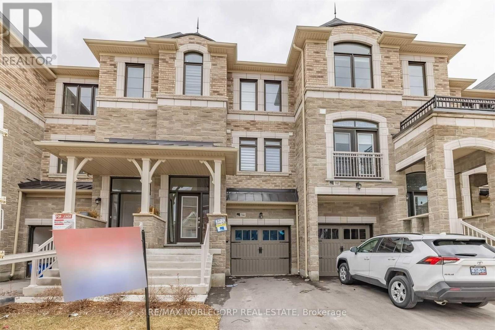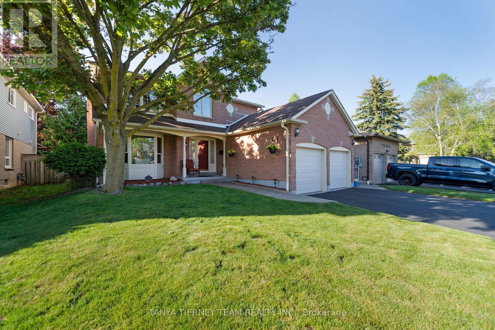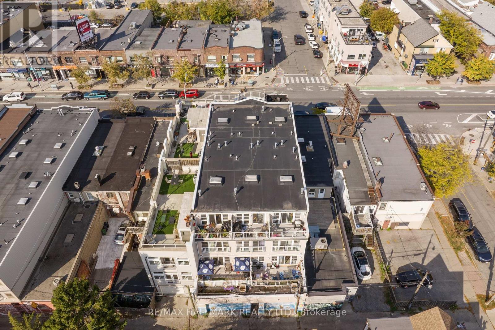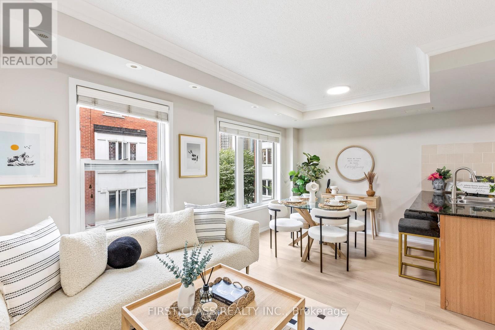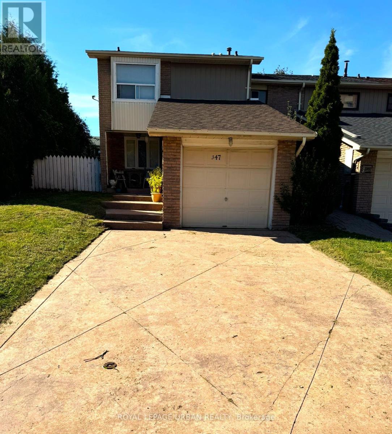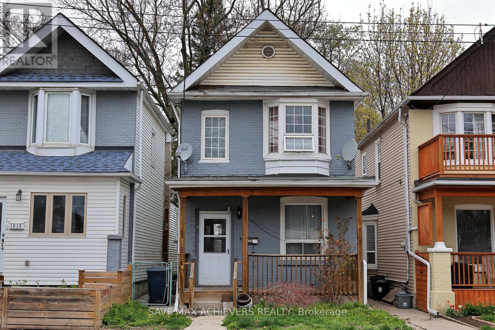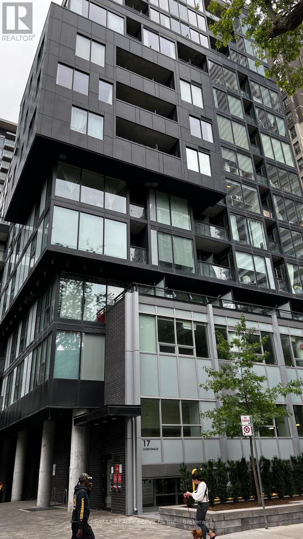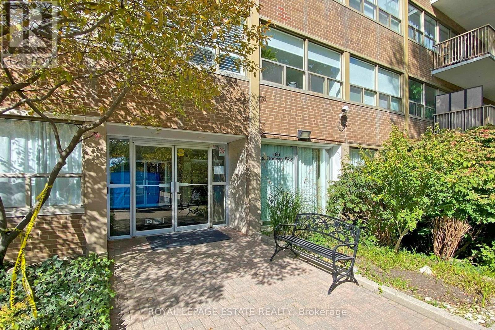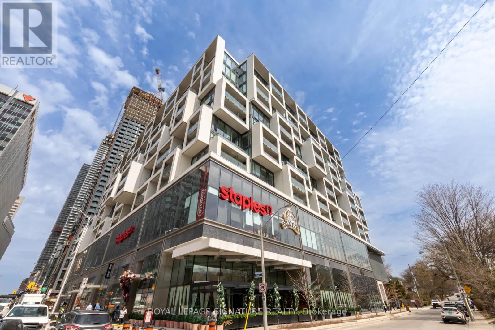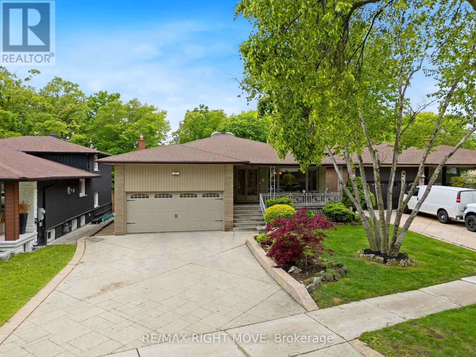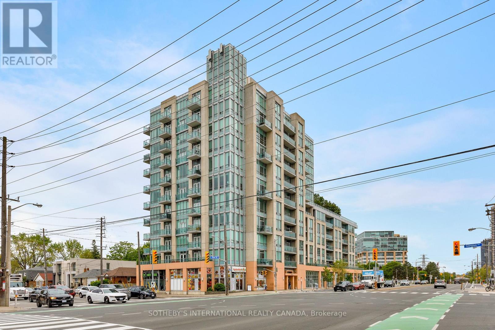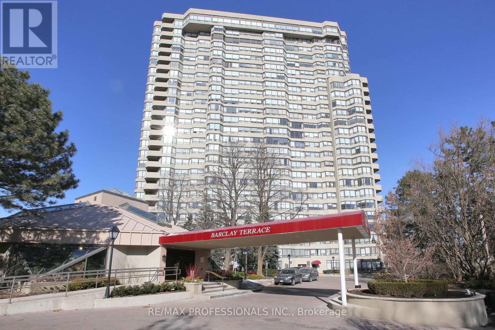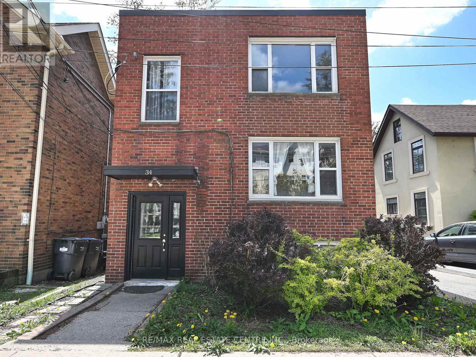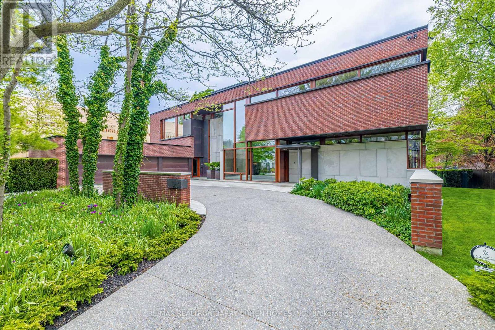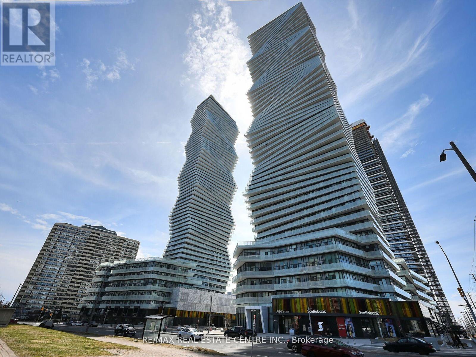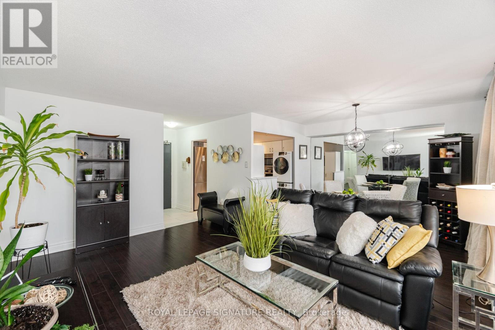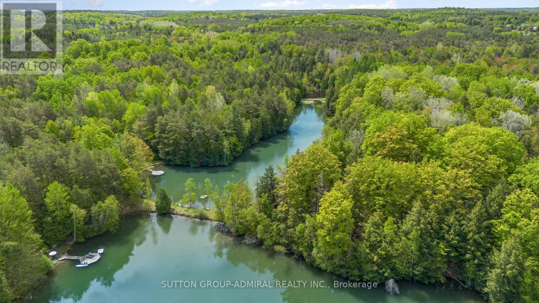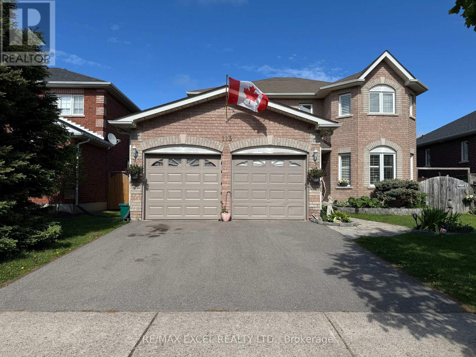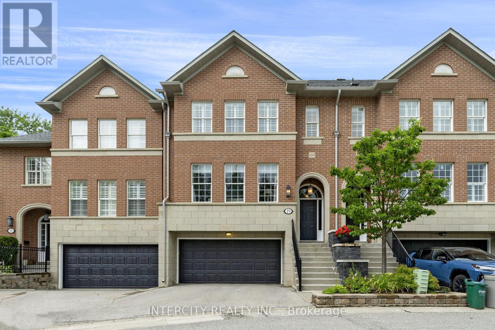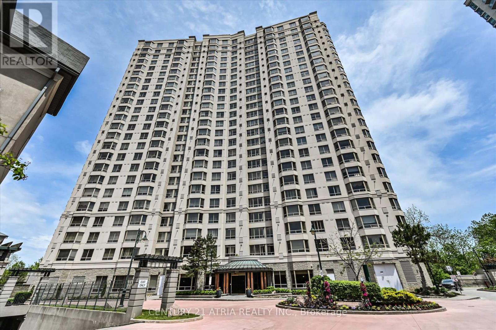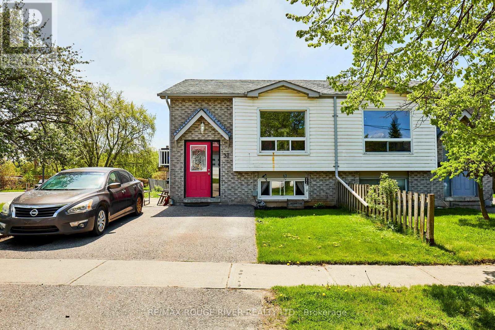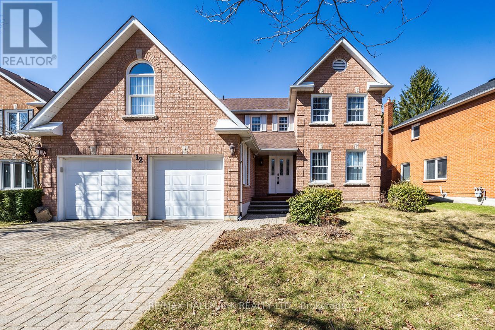144 Sunset Terrace
Vaughan, Ontario
Gorgeous Freehold Townhouse in Vellore Village. Welcome to this Beautiful 3+1 Bed, 3 Bath home. This well maintained home offers a blend of comfort, style and convenience, with many upgrades done to enhance the overall living experience. Step inside to find an open-concept living area filled with natural light, featuring hardwood floors and a cozy fireplace. Kitchen, Includes walk-out onto deck, Appliances (Stove, Fridge, and Dishwasher). The Primary Bedroom features a Walk-In Closet and 4 pc ensuite. Additional bedrooms provide plenty of space for family, guests, or a home office. Enjoy outdoor living with a Walkout to the Fully Fenced Backyard, perfect for Entertaining or Leisurely Enjoyment. Located right at Major Mackenzie Dr W & Weston Rd, you're just minutes from Vaughan Mills, Canada's Wonderland, Cortellucci Vaughan Hospital, Vaughan Metropolitan Centre, Great Schools, Parks, Dining, Shopping and More! This Impressive Home is move in ready! (id:26049)
613 William Berczy Boulevard
Markham, Ontario
Very Bright & Immaculate Home In A Demand Location. Great Layout With Direct Access From Garage. Sun Filled Living Rm With Stunning Cathedral Ceiling. Gourmet Kitchen Overlooks Family Rm With Gas Fireplace & W/O To Fully Fenced Back Yard, Interlocks Driveway. Hardwood Flooring, Oak Stair And Window Coverings Through Out. Excellent Schools-Castlemore P.S,Pierre Elliott Trudeau H.S, Unionville H/S (Art Program), Hot Water Tank Owned. Roof(2020) (id:26049)
15 - 29 Island Road
Toronto, Ontario
Welcome to this stacked 4 Bedroom Townhome located in the prestigious West Rouge neighbourhood. Modern kitchen & breakfast bar. Primary bedroom boasting a 4-piece ensuite bathroom. The kitchen, equipped with a rear entrance, leads to a porch that opens directly to the complex's playground and parking lot, enhancing both convenience and outdoor enjoyment. The lower level boasts 3 spacious bedrooms, ensuring ample space for family and friends. A haven for nature enthusiasts with Lake Ontario and the Rouge Valley within minutes, and unparalleled convenience with nearby amenities like schools, No Frills, shops and more. Efficient commuting with easy access to Hwy 401, TTC, and the GO Station. Enjoy being less than a 10-minute drive to both the Toronto Zoo and the University of Toronto Scarborough campus. (id:26049)
60 Glen Dhu Drive
Whitby, Ontario
Welcome to 60 Glen Dhu Drive in the highly sought after Rolling Acres community! Nestled on a premium 121 ft deep mature lot, this 4 bedroom family home offers a manicured curb appeal & inviting entry into the traditional main floor plan with formal living room & dining room with elegant french doors. Gorgeous vinyl plank floors through to the updated kitchen with quartz counters, updated cabinetry, stainless steel appliances & spacious breakfast area with bay window. Additional living space in the family room featuring cozy gas fireplace & sliding glass walk-out to the entertainers deck & private backyard oasis with lush gardens, fragrant lilac tree & swing. Convenient main floor laundry room with separate side entry & updated exterior door. Double garage with 2 openers & backyard access. Upstairs offers 4 generous bedrooms including the incredible primary bedroom retreat with renovated 4pc ensuite & walk-in closet. Additional living space can be found in the fully finished basement complete with large rec room, above grade windows, cold cellar, pot lights & ample storage space. This immaculate one owner home is freshly painted in neutral decor & is located steps to parks, schools, transits & shops! Updates include roof 2008, furnace 2019, central air conditioning 2019, updated windows in 2015 & 2020 and more! (id:26049)
2151 Danforth Avenue
Toronto, Ontario
Tremendous Long term Investment Strategy In vibrant Danforth and Woodbine Area. 10 Premium Residential Rental units with 1 commercial Tenant. No expense or detail spared. Would make a great addition to any Toronto Portfolio. All units are completely self contained. In-demand location. Steps to Danforth Shopping, Woodbine and Transit. **EXTRAS** Separate gas and hydro meters. (id:26049)
6 - 29 Frances Loring Lane
Toronto, Ontario
Welcome to this stylish and modern 3-level townhouse in the heart of South Riverdale an ideal choice for first-time homebuyers or those looking to downsize with ease and style. Enjoy 885 sq.ft. of smartly designed interior space plus a generous 259 sq.ft. private terrace perfect for BBQs and soaking up the summer breeze. This sleek home is filled with natural light and fresh air, offering a low-maintenance lifestyle with a functional layout that maximizes comfort and flexibility. The third level features your own private rooftop retreat, ideal for quiet mornings or entertaining guests with CN Tower skyline views. Located minutes from downtown, the Distillery District, Leslieville, the Danforth, and the Beaches. Walk to Queen Streets shops, cafes, restaurants, or hop on nearby transit. Surrounded by trails and vibrant urban life, this is the perfect blend of convenience and charm. (id:26049)
347 Braymore Boulevard
Toronto, Ontario
Welcome to this Spacious 3-Bed, 3-Bath End-Unit Townhome with Incredible Potential! This end-unit townhouse feels more like a semi-detached, offering added privacy, a larger layout, and a very deep backyard perfect for entertaining, gardening, or future upgrades. With a detached garage, 3 generous bedrooms, and 3 bathrooms, this is a fantastic opportunity for families or savvy investors looking to break into the market. The home requires a full renovation, giving you the chance to customize every detail to your taste and truly make it your own. Whether you're an end-user or investor, the upside is undeniable. **Flexible Sale Options**:Assume the current tenant for a substantially reduced price. Or, we can provide vacant possession with a long closing in that case, the price is only slightly negotiable. Don't miss your chance to own a home with solid bones, endless potential, and a generous lot in a growing neighbourhood! (id:26049)
11 Thorncroft Crescent
Ajax, Ontario
This Charming Bungalow Is Perfectly Suited For First-Time Buyers, Buyer Looking To Size Down Or For An Income Property. This Bungalow Is A Must See, Featuring A Legal Basement With A Separate Entrance. This Home Offers Versatile Living Options For Growing Families Or Multi-Generational Living. Nestled In A Friendly Neighbourhood With A Beautiful Parkette Behind Your Backyard! You Will Be Minutes From Top-Rated Schools, Shopping, And Only A Short Drive To Lake Ontario's Shoreline, Where The Waterfront Park And Trail Await Your Next Family Outing, Walk, Or Cycling Adventure. With Bungalows in High Demand, This Home Offers incredible Potential. Bring Your Imagination, Add Your Personal Touch, And Make It Truly Yours. (id:26049)
113 Alton Avenue
Toronto, Ontario
Tucked under a canopy of mature maples on one of Leslieville's best one-way streets, 113 Alton is the full package: a 3-bedroom, 2-bath semi, complete with a bright-red door and a front porch that makes you feel like you're already home. Step inside and the vibe just gets better. Open-concept but cozy, the living room is anchored by a fireplace on one wall and exposed brick on the other, ideal for movie nights, book binges and lazy Sundays. A big dining room sets the stage for dinner parties, homework marathons, or that first cup of coffee while the light pours in. The kitchen is a scene-stealer with crisp white cabinets, forest green lowers, and a farmhouse sink that says let's cook something amazing! Mudroom with a walkout? Check. Out back, a fully fenced, low-maintenance yard is made for BBQs, twinkle lights, container gardening and long, chilled-out nights under the stars. And yep, two-car parking behind it, because fighting for a spot is so last season. Upstairs, three bright bedrooms, a skylight, and a fresh, gorgeous, happy bathroom with floral wallpaper that brings the charm. Downstairs, a finished basement with cozy carpet, flexible living space and another bath. Greenwood Park (pool, dog park, baseball diamond and skating rink) and the iconic Leslieville Farmers Market are at one end of the street; patios, breweries, Loblaws, great restaurants, the Queen streetcar and bakeries live at the other. 113 Alton is quintessential Leslieville-living, all ready for your summer fun. (id:26049)
1820 Dundas Street E
Toronto, Ontario
Fantastic Opportunity in Prime Downtown Toronto Location!Solid 2-storey detached home offering a modern kitchen with granite countertops, 3 bright bedrooms, and a private backyard. The finished basement includes an additional bedroom and a full bathroom, ideal for extended family or rental potential. Located just steps from Greenwood Park, schools, community centre, movie theatre, vibrant Gerrard St. East, shops, groceries, and The Beach. Easy access to TTC, DVP, and bike paths right at your doorstep. A well-maintained home ready for your personal touch dont miss this chance to own in one of Toronto's most sought-after neighbourhoods! (id:26049)
408 - 17 Dundonald Street
Toronto, Ontario
Step into the epitome of convenience with direct access to TTC's Wellesley station right from the building. This fantastic, immaculately kept TOTEM Condo is less than 5 year new(So no rent control) making it a deal for both end-users and investors. This one-bedroom plus Den Condo comes with rarely available parking. Enjoy northeast views, 9-foot ceilings with floor-to-ceiling windows, a modern kitchen, and a versatile layout with numerous options. This modern Condo is not to be missed. The Kitchen has built-in Appliances and a quartz Counter. The Open Concept Living/ Dining overlooks the Kitchen. The available den can be used as a home office. The bedroom has a large walk-in closet. Amenities abound, including visitor parking, a gym, a rooftop terrace, a party room, and bike storage rooms. Within a mere 5-minute stroll to U of T and a 9-minute walk to Ryerson, this location places you within reach of Queen's Park, College Park, hospitals, Dundas Square, restaurants, shopping, Yorkville, and the vibrant intersections of Yonge & Bloor **EXTRAS** Maint fee also includes Rogers 1GB Speed Unlimited Internet Service, Close to the University of Toronto and Toronto Metropolitan University, DirectAccess to Subway, Steps to Restaurants, Shopping, Dundas Square, Transit, and Parks (id:26049)
501 - 153 Beecroft Road
Toronto, Ontario
Stunning, Bright Modern 2+1 Br & 2 Full Baths Suite At The Fantastic Yonge & Sheppard Location! This Luxurious Unit Offers A Great Private Split Layout. Spacious Open Concept. Comb Liv & Din Rm W/O To Open Balcony W/Custom Fit Flooring. Upgraded Kit '19 W/Quartz Countertops. Upgraded both bathrooms with Modern Quartz Top Vanity and Modern LED. New High Quality Engineering Wood floor Thoughout the unit. Except Vinyl in Kitch. Newer painted whole unit. Master W Wall To Wall Windows & 4/Pc Ensuite. Large 2nd Br & Large Den That Can Be Used As 3rd Br. 1Pk & 1Locker Incl. A Quiet Condo In the Busy Uptwon! 24 Hrs Concierge, Recreation Center with indoor swimming pool, Whirlpool, saunas, Exercise Room, Billiards Room, Party and Dinning Rooms. Visitor Parking.. Underground directly access to both North York Centure & Yonge/Sheppard Subway stations. Steps To Empress Walk, Shops,Eat, Entertainment & Much More!! (id:26049)
12 Tetbury Crescent
Toronto, Ontario
An architectural triumph in the heart of Donalda, 12 Tetbury Crescent blends minimalist sophistication with family functionality on a quiet, tree-lined crescent in one of Toronto's most sought-after neighbourhoods. Designed by acclaimed architect David Small and built by Profile Custom Homes, this luxury home sits on a rare pie-shaped lot that widens to 128 feet at the rear and offers approximately 6,900 Sq. Ft. of finished living space across three sun-filled levels. The striking exterior clad in signature tiger stone and Douglas fir panelling hints at the modern design and exceptional quality found inside. Featuring soaring ceilings, oversized Kolbe windows, open riser staircases, radiant heated floors, and imported custom finishes, the home is filled with natural light and refined detail throughout. The designer kitchen includes quartz waterfall counters, Miele appliances, and a hidden appliance wall, flowing seamlessly into the dramatic two-storey great room and covered terrace with built-in BBQ and outdoor fridge. A mudroom, spacious laundry room with pet wash, and direct access to the heated garage offer everyday convenience. Upstairs, the primary suite includes a spa-inspired 7-piece ensuite and custom dressing room, with three additional bedrooms and designer baths. The walk-out lower level includes a wet bar, gym, recreation room, guest suite, and polished concrete floors. Professionally landscaped by Matt Hilton, the backyard features an in-ground pool, outdoor kitchen, and multiple entertaining zones. Steps to the Donalda Club and minutes to top-rated private schools including Crescent, Crestwood, Bayview Glen, and Toronto French School. (id:26049)
208 - 160 The Donway W
Toronto, Ontario
Across from the prestigious Shops at Don Mills, this affordable alternative to a traditional condo purchase is nestled in a mature, tree-lined community. Enjoy spacious living for a fraction of the cost of nearby condos. This large unit features an open concept kitchen, a spacious bedroom, and a full living/dining area with a walk-out to a large charming balcony. This is an ideal opportunity for downsizers wanting to stay in a beautiful residential area, investors seeking a rental property or condo dwellers who love the lifestyle but are looking for more space at a reasonable price. Well run property with a healthy reserve fund and estoppel certificate available. (id:26049)
446 - 5 Hanna Avenue
Toronto, Ontario
Welcome to this stunning and spacious 800SF+ 1 Bedroom+Den loft in the iconic Liberty MarketLofts, perfectly situated in the vibrant heart of Liberty Village - with parking and a locker! Soaring 17-foot ceilings and expansive windows flood the space with natural light, creating an open, airy atmosphere ideal for both relaxing and entertaining. The sleek, modern kitchen features integrated appliances and clean lines, seamlessly blending form and function to suit contemporary urban living. The den offers the perfect work-from-home space--flexibility that suits today's lifestyle. Step out onto your private balcony and take in the energy of one of Toronto's most dynamic neighbourhoods. Owners enjoy an impressive array of amenities, including a fully-equipped gym, basketball court, business centre, party room, and 24-hour concierge--all designed to support work, wellness, and play. This building truly caters to the active urban professional. Outside your door, Liberty Village delivers everything you need: grocery stores, banks, the LCBO, and easy TTC and GO Train access are just steps away. A lively mix of coffee shops, fitness studios, restaurants, and bars ensures there's always something to do and somewhere to go. This is more than a home--it's a lifestyle. Discover sophisticated loft living in one of Toronto's most sought-after communities, where every detail is crafted for comfort, convenience, and connection. This loft has a wider and larger layout than other 1-bedroom units. (id:26049)
2001 - 85 Mcmahon Drive
Toronto, Ontario
Discover Luxury Living in North York: Concord "Seasons" Condo. Step into North York's most coveted address Concord "Seasons" where exceptional luxury meets modern convenience. Nestled next to an expansive 8-acre park, this family-friendly community offers a spacious 1 Bedroom + Den unit that redefines elegant living. The layout is efficient, offering a comfortable living area, a functional kitchen, and a spacious bedroom with ample natural light. The den, perfect as a second bedroom or home office, offers versatility to suit your lifestyle. The building amenities, including Yoga, Swimming, BBQ, Gym Facilities, add great value to the lifestyle this unit offers. TTC, parks, Bayview Village Shopping Centre, IKEA, North York General Hospital and more, makes it an ideal choice for professionals, couples, or small families. A wonderful opportunity to own a piece of this vibrant community! (id:26049)
312 Seaton Street
Toronto, Ontario
Beautiful Detached Victorian set on an East Facing 25 x 150 Lot. House has four units (2-One-Bedroom Units and 2-Two-Bedroom Units and are Separately Metered). House has been Renovated by Current Owners. Detached 2-car garage, potential to build coach house with laneway access. Convenient location, steps to TCC, Restaurants, Coffee Houses, Shops and Parks. Home sold in as-is, where-is condition. (id:26049)
177 Newton Drive
Toronto, Ontario
This Luxury Modern Mansion Is Situated In A Prestigious, High-Demand Parkside Neighbourhood, Overlooking A Scenic Park Adorned With Cherry Blossom And Red Maple Trees. Set On A Premium 80-Foot Frontage Lot, The Home Offers 4,181 Sq.Ft. Of Above Grade Living Space (As Per MPAC), Plus A Fully Finished Walk-Up Basement For A Total Of Over 6,000 Sq.Ft. Of Luxurious Living. The Spacious Backyard Provides Abundant Sunlight And Vibrant Landscaping. Architectural Elegance Is Showcased Through Soaring Ceilings, A Grand Floating Circular Staircase, Cathedral Ceilings, A Striking Skylight, Elegant Chandeliers, And A Spacious Foyer And Hall Designed For Upscale Entertaining. The Open Concept Layout Features Coffered Ceilings, Pot Lights, And Built-In Speakers Throughout The Principal Rooms. The Gourmet Chef Kitchen Boasts Granite Countertops, A Centre Island, High-End Stainless Steel Appliances Including A Wolf Oven And 6-Head Wolf Gas Stove, And A Sun-Filled Breakfast Area With Seamless Flow Into The Family Room. Each Bedroom Features A Private Ensuite And Walk-In Closet. While The Primary Suite Is Equipped With Heated Flooring And Towel Rack. The Finished Walk-Up Basement Is Designed For Entertainment And Comfort, Featuring A Large Recreation Room, Wet Bar, Gym, Guest Bedroom, 3-Pc Bath, And An Additional Powder Room. Enjoy A Spacious Front And Backyard With Vibrant, Relaxing Landscaping, Paving Stone Walkways, And A Raised Full-Size Patio Deck Perfect For Outdoor Dining And Lounging. The Extended Driveway, With No Sidewalk, Accommodates Parking For Five Vehicles. Ideally Located Close To Parks, Schools, Transit, And All Amenities, This Exceptional Residence Is In Pristine Move-In Condition And Shows With Absolute Confidence. (id:26049)
1716 - 18 Sommerset Way
Toronto, Ontario
Luxury, it is the most reputable and well-maintainded Tridel Condo (Will be shining again after reno completed soon). Rare 3 Br Corner unit. unobstuctive East View. Freshly painted, new laminated floor throughout most areas. First-Class amenities, guest suites, visister parking, car wash, swimming pool, pool table, gym, sauna, 24 hrs gate-house security. Walk to 2 subway stations, NY City centre, shops, restaurants. ** Mckee & Earhaig Schools zoning**. (id:26049)
N419 - 120 Bayview Avenue
Toronto, Ontario
Modern, urban living meets natural serenity in Canary Park. Who says a condo can't have it all? This rare, oversized end-unit in the heart of Toronto's Canary District offers the perfect blend of space, style, and convenience. Featuring 2+1 bedrooms, 2 bathrooms, and an impressive 1,100+ sq. ft. of open-concept living, parking for 2 cars and 2 lockers. Enjoy floor-to-ceiling windows and a massive balcony (183 sf) that spans the entire length of the unit, ideal for morning coffee or evening entertaining with unobstructed daytime views and romantic city lights at night. The smart split-bedroom layout includes a versatile den, great for a home office or media area. The large king sized primary is not to be missed with lots of closet space and custom closet organizers, laundry and 3 piece ensuite bath. The second bedroom features sliding doors and a large closet that also has a custom closet solutions. This units does not have any wasted space, with a perfect sized entryway, hall closet and shoe storage, your living area feels bright, open and spacious. You'll also appreciate the rare bonus of 2 parking spaces (tandem), 2 lockers, and 2 bike racks conveniently located right beside parking spots, a true downtown luxury. Located steps from Corktown Common Park and minutes to the Distillery District, local shops, cafes, the YMCA, and restaurants, this condo offers the best of city living within a peaceful, community-focused neighbourhood. Brilliant, quick access to the DVP and Gardiner ensures the entire city is within easy reach. Don't miss this opportunity to own a unique, spacious suite in one of Toronto's most thoughtfully planned and desirable communities. The amenities are the topper with roof top BBQ, outdoor pool, yoga room, gym, guest suites, meeting rooms, Ping Pong & Party room, dog bath and more. (id:26049)
737 - 8 Hillsdale Avenue
Toronto, Ontario
Rarely offered!!! The last sale was in 2023 in the iconic Art Stoppe Tower; this corner unit is affectionately called the"Tree House.; This 2-bedroom unit sits just above the tree-lined streets of Leaside. The southeast view captures the best natural light spreading throughout the unit. The galley kitchen upgrades are built-in LED lighting, granite counters & backsplash & waterfall counter island with seating on both sides. The integrated appliances give this gourmet kitchen a modern flair. The pillars add an architectural design that contrasting colours can enhance. You can add a table around for extra bar seating or a TV strap for an added decor option. The second bedroom has a private balcony facing the parkette and includes a fold-down Murphy bed, with shelving and extra storage. The amenities in this building are like their designer, Karl Lagerfeld, very bold, colourful and unique. They include a youth suite located on the 7th floor, which is a space for the kids to play, a two-storey high modern party room overlooking the courtyard is impressive: your friends & guests will love It! The gym & yoga studios have amazing views. The outdoor pool and outdoor lounge areas are breathtaking. You are left with the feeling like you're in another city. You get the feeling you've entered a modern hotel in France! It's special for sure! (id:26049)
1249 Leacock Court
Oshawa, Ontario
Welcome to this stunning 4-bedroom, 4-bathroom home with a double car garage, located on a quiet cul-de-sac in the highly sought-after Taunton neighbourhood of Oshawa. Set on a deep, premium lot, this property truly stands out with an above-ground pool, hot tub, a large tiered deck, and a spacious patio with an awning perfect for entertaining or relaxing with family.Inside, the home has been beautifully renovated from top to bottom. Enjoy 9-foot smooth ceilings, elegant crown moulding, and open riser staircases with sleek glass railings that give the space a modern and open feel. The kitchen is a showstopper, featuring quartz countertops, a matching backsplash, and plenty of space for cooking and gathering.Hardwood floors run throughout the main and upper levels, adding warmth and style. Downstairs, the finished basement includes vinyl flooring laid over a Dricore subfloor membrane, offering both comfort and durability. You'll also find a spacious recreation room, a custom-built pub-style wet bar, and a dedicated exercise room ideal for entertaining or staying active at home. New Garage doors and Front entrance doors.This home is tucked into a friendly, family-oriented community close to top-rated schools, parks, shopping, restaurants, and major highways, not to mention that there's no sidewalk to shovel the snow. From the beautifully finished interior to the thoughtfully landscaped backyard, every detail has been considered. Don't miss your chance to own this incredible home in one of Oshawa's most desirable neighbourhoods. (id:26049)
3208 - 30 Gibbs Road
Toronto, Ontario
This stunning 1-year-old condo offers 2 spacious bedrooms and 2 full bathrooms in a thoughtfully designed split-bedroom layout, providing both comfort and privacy. Featuring modern finishes with premium upgrades, this unit boasts breathtaking views and a stylish, contemporary feel. Conveniently located near Highway 427, Dundas Street, and the Gardiner Expressway, it offers easy access to Sherway Gardens, Pearson Airport, top restaurants, shops, schools, and more. Situated in a growing community, this condo includes one parking space and a locker, making it a perfect choice for those seeking both convenience and value. (id:26049)
18 True Blue Crescent
Caledon, Ontario
Welcome to 18 True Blue Crescent, located in the sought-after Bolton Gateway community! This luxurious 3 bed, 3 bath townhome combines style, comfort, and practicality. The beautifully updated kitchen boasts stainless steel appliances, Caesar stone countertops, modern backsplash, garburator, and plenty of cabinetry for all your storage needs perfect for entertaining or family living. Enjoy the bright, open-concept main floor featuring hardwood floors, pot lights, crown moulding, and elegant European light fixtures throughout. The home also includes a rough-in for central vacuum, and the fully landscaped, fenced backyard is complete and ready for outdoor enjoyment. A generous driveway provides ample parking. Upstairs, you'll find spacious bedrooms, all with ceiling fans, including a primary suite with a 5-piece ensuite and walk-in closet. The unfinished basement offers a blank canvas ready for your personal touch and future expansion. Equipped with a built-in alarm and security system, this home truly has all the bells and whistles. A fantastic opportunity to live in luxury in the heart of Bolton! (id:26049)
208 - 50 Gulliver Road
Toronto, Ontario
Rare opportunity to own a bright and spacious 1-bedroom, 1-bathroom condo in Toronto's growing Amesbury neighborhood, featuring TWO dedicated parking spots-one indoor and one outdoor-a standout benefit for multi-vehicle owners or investors seeking rental potential. Located on the second floor of a quiet, well-maintained building, this open-concept unit offers convenient, low-maintenance living with no need for elevators. The combined living and dining area opens to a large balcony with a direct view of both parking spaces. Includes in-suite laundry, generous in-unit storage, and additional storage in the garage. Ideally situated close to public transit, shopping, schools, parks, and future area developments-perfect for first-time buyers or those looking for a high-value investment property. Please note, pets are allowed with restrictions. (id:26049)
411 - 2585 Erin Centre Boulevard
Mississauga, Ontario
Excellent location across from Erin Mills Town Centre. Spacious 2 bedroom unit facing forest. Split bedrooms. Master bedroom has 4pc ensuite bathroom and walk-in closet. Hardwood floor through living and dining room, building with top amenities; indoor pool, sauna, gym, tennis court, party room, library, etc. Walking distance to public transit and short drive to highways. 2 parking spaces next to the huge locker 2.9 x 3.7 m. sq. 24 hours gated security. (id:26049)
54 - 435 Hensall Circle
Mississauga, Ontario
Welcome to Kings Grove! Grand 3 bedroom executive townhome flooded with natural light is nestled on a quiet tree-lined street with many beautiful updates. Enjoy refined living at its best with a stunning modern kitchen, stainless steel appliances, breakfast bar, quartz counters, stone backsplash, full height cabinets, pantries, & walk-out to private sun-filled back deck! This finely appointed residence offers 1900sqft of total living space with an elegant open layout that seamlessly blends comfort and style & is ideal for both entertaining and everyday living with 9 foot ceilings & main floor powder room. The upper level showcases 3 well-sized bedrooms including a sophisticated primary with large sitting area, spa-like ensuite with separate shower & deep soaker tub, & walk-in closet. The lower level recreation room offers flexibility to have a kids play area, home gym, or additional bedroom with the convenience of a separate entrance. Ample storage options throughout. Immaculately maintained home- AC replaced '20, Roof replaced '21, Furnace replaced '22, Garage Door and Opener replaced '24. Enjoy vibrant Cooksville neighborhood with unmatched Convenience with Easy Access to Top-Rated Schools. Only 15 Min Drive to UTM Mississauga Campus, 5 Min Drive to Trillium Hospital with Completion of The Peter Gilgan Mississauga Hospital. Steps to parks, trails, restaurants and easy access to Go Station, Sherway Gardens, Square One, Charming Port Credit and highways. Low Maintenance Fee Only $138! (id:26049)
22 Ladyshot Crescent
Toronto, Ontario
Welcome to 22 Ladyshot Crescent, a rare offering in one of the areas most coveted pockets. This is the first time this home has ever been on the market, and it's easy to see why its been so tightly held. Set on a spectacular 51 x 184 lot that backs onto a serene ravine, the setting is nothing short of extraordinary; with mature trees, peaceful views, and an unmatched sense of privacy and space. The main level features 3 generously sized bedrooms, 1.5 bathrooms, and a bright, open-concept living and dining area that flows beautifully for both everyday living and entertaining. The kitchen offers serene views and walks out to a covered balcony; the perfect place to enjoy morning coffee, evening drinks, or the simple calm of the outdoors. Downstairs, the walkout lower level expands your living space with a rec room with bar, second kitchen, additional room or home office, and a bathroom ideal for guests, extended family, or a versatile work-from-home setup. But the backyard is where this home truly sets itself apart. In addition to a traditional patio off the main home, theres a second outdoor lounge area at the rear of the property, nestled beside a standalone garden studio with a wrap-around porch. This incredible bonus space includes a kitchen and open living area, offering endless possibilities. Homes like this rarely come to market. This is more than a property, Its a lifestyle, a sanctuary, and a once-in-a-generation opportunity. (id:26049)
201 - 3391 Bloor Street W
Toronto, Ontario
Boutique Kingsway condo in a prime location! This fully renovated, south-facing 1 bedroom + den suite is ideally located just steps from Islington Subway Station, offering unmatched convenience and connectivity. Enjoy a vibrant urban lifestyle with Sobeys, cafés, restaurants, and everyday essentials just across the street, plus nearby access to Tom Riley Park and the shops and dining of The Kingsway Village.Inside, the suite has been completely transformed, featuring a custom kitchen with high-end appliances and breakfast bar, a modern bathroom, premium wide-plank vinyl flooring, a new walk-in closet, and more. The 9 ft ceilings and open balcony create a bright, airy atmosphere, while the versatile den can be used as a home office, dining area, or guest space.Residents enjoy access to a concierge, gym, rooftop terrace, party room, and more. Maintenance fees include heat/AC, water, Bell Fibe cable TV, and Bell Fibe high-speed internet. Includes 1 parking spot, 1 locker, and plenty of visitor parking in this well-managed boutique building. A rare opportunity to own a fully upgraded suite in one of Etobicoke's most desirable communities. (id:26049)
1802 - 1320 Islington Avenue
Toronto, Ontario
Welcome to "Barclay Terrace"! A prestigous well managed condo complex in the heart of Etobicoke. This sun filled highly sought after 2 bedroom + Solarium corner unit ("The Nottingham") has received many updates over the years and truly reflects pride of ownership! Outstanding features include an open concept L-Shaped living room with a walk-out to a South facing balcony with a beautiful view. The Solarium wall has been removed to provide seamless space. The Eat-in kitchen has a pass through to the separate forma, bright dining room area. Both bathrooms have been fully renovated with walk-in showers & frameless glass doors. The 2nd bedroom features a (Murphy Style) hide away bed included. 24-hour Concierge and a long list of amenities. The buildings prime location provide quick access to public transit, subways, shopping centres, parks, Schools, Major highways. Booking a showing today! (id:26049)
34 Mississauga Road N
Mississauga, Ontario
Location ! Location ! Location ! Its Now Or Never ! Amazing Investment Opportunity In Sought After Port Credit Awaits! Very Rare Opportunity To Own A Legal Triplex With Profitable Rental Income. 3 Legal Apartments 1-One Bedroom And 2-Two Bedroom Units. Located Within Walking Distance To All the Amenities. Beautiful Port Credit area close to Lakeshore .Very Well Maintained Building, Close To Public Transit & The Port Credit Go Train, Boutique Shops, Restaurants, Cafes, Amazing Nightlife, Waterfront Trails & Scenic Parks! Income. Great investment opportunity for Lease , Air BnB or professional office. Highly Desirable Location Moments Port Credit West Village- Waterfront Community With Vibrant New Retail, Commercial, Office & Green Space. (id:26049)
76 - 215 Mississauga Valley Boulevard
Mississauga, Ontario
Welcome to this beautiful home situated in the heart of Mississauga, this well-kept 3-bedroom townhome has been freshly painted and updated just for you.! It's perfect property for first-time buyers and growing families.Comes with very practical layout, laminate flooring throughout, large windows, the living room walkout to a fenced private backyard facing east.The upgraded bathrooms and the three spacious bedrooms with ample closet space on second floor provide comfortable and flexible living space. Open concept kitchen with counter top.Full basement great for the recreation room.Recently updated bathrooms. Family friendly neighborhood in a convenient location, it just steps away from schools, public transport, parks, shopping,restaurants, and a lively recreation center, great for an active lifestyle.Bonus perk commuting is easy with quick access to major highways! This charming home is affordable and welcoming.Don't miss out this great opportunity to live in one of the most popular neighborhoods in Mississauga. Move in and make it your own home today! Some Photos Are Virtually Staged. (id:26049)
3 Purling Place
Toronto, Ontario
Architecturally Significant Bridle Path Area Residence By Internationally Acclaimed Hariri Pontarini Architects. A Masterful Blend Of Contemporary Design & Timeless Luxury. Cul-De-Sac Home Designed To Commercial Standards With Concrete And Steel Frame Construction For Unmatched Family Living & Entertaining. Approximately 10,000 SqFt Of Living Area. Exceptional Natural Light In Every Room, Soaring Ceilings, Treated Mahogany-Frame Windows & Energy Efficient Features Throughout. Impeccably Maintained Jatoba Brazilian Cherry Wood & Ontario Limestone Floors. Open Floor Plan Showcases Impressive Architectural Features From Every Angle. Main Level Presents Stunning Double-Height Entrance Hall W/ Floor-To-Ceiling Windows, Modern Open Riser Staircase, Living Room W/ Custom Entertainment Center & 2-Way Gas Fireplace, Office W/ Fireplace & Lounge, Formal Dining Room & Sleek Gourmet Eat-In Kitchen W/ Walk-Out To Terrace, High-End Appliances, Servery, 2 Powder Rooms & Mud Room W/ Direct Access To Heated 3-Car Garage. Beautifully Appointed Primary Retreat W/ Expansive Sitting Area, 2-Way Gas Fireplace, Bespoke Walk-In Closet & 6-Piece Ensuite. Second Bedroom W/ 4-Piece Ensuite, Third & Fourth Bedrooms W/ 4-Piece Semi-Ensuite. Entertainers Basement Features Premium Fitness Room W/ Cooling System, Full Bathroom & Steam Shower, Rec. Room W/ Fully-Equipped Golf Simulator, Nanny Suite & 4-Piece Bathroom. Vast Southward-Facing Backyard W/ Barbecue-Ready Limestone Terrace, Tree-Lined Privacy & Meticulous Landscaping. Steel Frame Design W/ Custom Brick & Limestone Exterior, New Commercial Grade Roof. Commanding Street Presence W/ Immaculate Front Gardens & Circular 7-Car Driveway. Highly Sought-After Location In Torontos Most Exclusive Neighbourhood, Minutes To Top-Rated Public & Private Schools, Windfields Park, Granite Club, Major Highways & Transit. **EXTRAS** See Sched B (id:26049)
6007 - 3900 Confederation Parkway
Mississauga, Ontario
Location Location Location ! Absolutely Stunning ! 2024 Built Never Lived In Pent House Condo Designed by award-winning Cecconi Simone and built by Rogers Real Estate Development Limited, located in the heart of Downtown Mississauga .Award-winning CORE Architects designed 60-storey metal and glass tower with 5-storey podium, Landmark architectural design is created by a repeating sequence of seven shifting floor plates as the building rises upward, giving a sense of movement and lightness. This two Floor Duplex Penthouse is Apporx 1200 Sq.feet , 3 Bedroom + Media Comes with 3 Full Bathrooms, 9 Feet Smooth ceiling finish in principal rooms .High-performance wide plank laminate wood flooring in all living areas and bedrooms. Big Balconies on both floors , Breath taking 180 degree View. Walking distance to Square One Mall and upcoming LRT. 2-storey lobby with 24 hr. concierge and hotel-style lounge area Fitness facility with cardio and weight machines, spinning and yoga Dining room with chefs kitchen Lounge/event space with feature fireplace. Multi-purpose games room with dedicated kids play zone, Outdoor saltwater pool and shallow deck Splash pad and kids playground ,Seasonal outdoor skating rink Outdoor lounge seating with fireplace Outdoor barbecue stations. (id:26049)
1212 - 451 The West Mall Drive
Toronto, Ontario
AMAZING VALUE!!!!!! Updated and Spacious one bedroom suite in desirable and well managed Sussex House! A must see with over 800 sq ft of living space and tasteful and neutral quality upgrades. The Large bedroom is able to accommodate a King size bed and Dressers and boasts a roomy walk in closet. The open concept Living and Dining rooms are equally large ...Perfect for those that like to entertain! The kitchen has been updated and features Stainless appliances and In-suite laundry. The updated 4 pc bathroom features modern ceramic floors and tub surround. The open balcony offers some of the best views in the building with a Stunning Panoramic view of the Toronto Skyline. Building amenities include a heated outdoor pool, tennis courts Gym Sauna and much more !!! **EXTRAS** Existing Stainless Fridge, Stainless Stove, Washer, Dryer, Window Air conditioner. (id:26049)
817 Elgin Street
Newmarket, Ontario
Stunning Raised Bungalow on Huge Pie Shaped Landscaped Lot, Meticulously Maintained by Original Owners. Centrally Located Close to Schools, Parks/Trails, Shopping, Southlake Hospital, Go Train and Highways For Commuting. Bright Spacious Layout With Hardwood Floors and Vaulted Ceilings. Amazing Finished Basement Rec Room With Custom Built in Cabinets/Wainscotting, Gas Fireplace, Pot Lights, 2 pc Bath and Above Grade Windows (Most Vinyl). Incredible Private Backyard With Mature Landscaping And Garden Shed for all the Tools! Custom Interlocked Driveway to Double Garage With EV Charging roughed in. (id:26049)
11 - 8900 Bathurst Street
Vaughan, Ontario
Rare 4-Bedroom Executive Townhome with Scenic Pond & Ravine Views in Thornhill Woods! Welcome to this beautifully upgraded, executive freehold townhome located on a quiet, family friendly court in demand Thornhill Woods. Backing onto a picturesque pond and ravine, this rare 4-bedroom home offers approximately 2,295 sq. ft. of stylish living space. All bedrooms conveniently located on one level. Step inside and enjoy a warm and inviting atmosphere with a bright, spacious foyer featuring soaring cathedral ceiling, upgraded porcelain tile, a double closet, and a statement chandelier. The main floor showcases 9-foot smooth ceilings, elegant pot lights, rich hardwood flooring, and an open-concept design ideal for both entertaining and everyday living. The spacious dining area flows seamlessly into a chefs kitchen complete with an oversized granite island, tall upper cabinets, custom backsplash, upgraded stainless steel appliances, and two undermount Blanco sinks. A window above the sink provides serene views of the ravine-a peaceful way to enjoy your daily routine. Relax in the cozy living room with an electric fireplace and custom zebra blinds, or step outside to the backyard and enjoy the calm of nature right at your doorstep. Upstairs, you'll find four generously sized bedrooms, each with large windows that let in plenty of natural light. The primary suite overlooks the pond and features a walk-in closet and a luxurious 5-piece ensuite with double sinks, a corner soaking tub, and a separate shower. The walk-out basement adds even more future living space, with large lookout windows and a sliding door that brings in natural light. Additional features include direct garage access, extra coat and storage closet, and a handy crawl space for seasonal items. Located in an exclusive community of just 47 townhomes, this home offers a rare blend of privacy, elegance, and comfort-truly a perfect setting for both relaxation and family life. WATCH THE FULL VIDEO TOUR ON YOUTUBE (id:26049)
17835 Mccowan Road
East Gwillimbury, Ontario
Absolute privacy and prestige on 120+ acre prime estate. Winding driveway leads you to a majestic resort-like setting and aristocratic seclusion. Pristine 5-acre spring-fed lake has year-round flow and is teeming with trout. Surrounding forest is a large private park boasting 4km of scenic trails perfect for hiking, horseback riding, and skiing amidst towering pines, cedar, maple forests. Two separate renovated 4 & 3 bedrm cottage homes, plus 2 winterized forest cabins (perfect for meditation) that can double as guest houses year-round. Ample space for family & guests to retreat in luxurious nature. Two swimming docks are ready for sunbathing and water fun. Individual water wells & underground hydro service in place, convenience and comfort are seamlessly integrated into this idyllic setting. Great benefit and future possibility from 2 separate access points from major streets, 8 min to Hwy 404 & 10 min to Newmarket shopping. Great advantage of 75% property tax subsidy, making it an intelligent investment opportunity. Don't miss this once-in-a-lifetime chance to own a generational family retreat and sanctuary in a truly rare setting. (id:26049)
113 Fairwood Drive
Georgina, Ontario
Amazing 2,200 Sqft, 4+1 Bedroom Detached In A Very Desirable Family Friendly Neighbourhood & Within Walking Distance To Public School, High School, Park, Trails, Shopping & Transit. California Shutters, Hardwood Floor On Main & Upper Levels. Morden Kitchen With Ss Appls & Breakfast Area. Bright & Spacious Master Has 4Pc Ensuite & W/I Closet. Large Fenced Backyard Featuring New Composite Deck. 5 Minutes Access To Hwy 404. (id:26049)
19 - 8038 Yonge Street
Vaughan, Ontario
Location, Location, Location! Super clean and well maintained Executive Townhome located in Quiet Enclave in Olde Thornhill. Easy access to Hwy 407, public transit & planned Metrolinx subway extension. Walk to shopping, pharmacy, Thornhill Golf Club and other amenities. Mature trees & quiet northwest facing deck provides perfect setting for those family B.B.Q.s on summer afternoons! Smoke free, pet free home includes: hardwood flooring throughout living areas and bedrooms, skylight, extra large kitchen with lots of counter space, stainless appliances, raised breakfast bar overlooking family room with corner fireplace. Perfect rooms for entertaining your friends and family. The open concept Loft overlooks spacious Primary Bedroom with lots of natural light enhanced by skylight and soaring 15 foot cathedral ceiling. Entertaining is easy here with plenty of room to park in your private 2 car garage plus 2 car driveway parking and visitor parking. Book a private viewing today! Carefree living includes all landscaping, snowplowing (including your steps and driveway), window washing, eavestrough cleaning, outside painting, sprinklers, holiday lights, site management, and repair/replacement to: road, roof, windows, brickwork and steps, garage doors, balconies, outside window washing, eavestrough, skylights, fence, etc. **EXTRAS** Stainless Fridge, Gas Stove, Microwave/fan, Dishwasher, Washer, Dryer, Window coverings, All Electrical light fixtures, Garage Door Opener operates with phone app, Basic Cable TV & Internet included in maintenance fee. (id:26049)
1712 - 228 Bonis Avenue
Toronto, Ontario
This isn't just another downtown shoebox with a flashy lobby and nothing practical to offer. Two proper bedrooms plus a den. Two real bathrooms. Two actual parking spots-side by side, no games. All in a quiet, established pocket of scarborough where neighbours still know each other's names and nature trees line the streets. The Tam O' Shanter-sullivan area doesn't need hype- it's been thriving quietly for decades. Walk to the supermarket for groceries, hit the 401 in three minutes flat, or grab a seat at that hong kong -style cafe that's been perfecting their milk tea since the 90's. This is Toronto convenience withouth Toronto pretense. Inside, the renovations are thoughtful, not just trendy-durable floors, clean bathrooms, and a layout that makes sense. The kind of space where you can actually live , not just stage for photos. The den works as a real third bedroom when needed, and those two parking spots mean no more winter scraping or begging guests to take transit. Thisis for the buyer who's done with compromises-who wants space to breathe, a neighbourhood that works, and the freedom that comes with owning two parking spots in this city. View today before the smart money grabs it. (id:26049)
20 Bypass Court
Toronto, Ontario
The home is situated in a court surrounded with excellent school district and a family-friendly neighborhood in addition to having easy access to highways and public transportation. Located in a highly desired neighbourhood which offers large bedrooms and large windows. The property has a brand new kitchen, brand new doors and windows, new roof( 2024), brand new appliances with a large gas stove, brand new washrooms, brand new heating and cooling systems brand new tankless weather heater. This property is a must see. (id:26049)
41 Mcnab Boulevard
Toronto, Ontario
Tucked away in the peaceful & highly desirable Cliffcrest community, this charming 4-bed, 2-bath side-split home has served as a quiet family retreat for years. Premium 85' x 192' lot nearly half an acre & 2281 total living space, this property offers incredible space and privacy, surrounded by towering, mature trees that create a serene, park-like atmosphere. Just minutes from the breathtaking Scarborough Bluffs & the shores of Lake Ontario, this is where nature and city living coexist beautifully. Whether you're a homeowner seeking room to grow (move-in), builder with vision, (renovate/build dream home) an investor exploring development options, (sever ) the possibilities are endless. Inside, large picture windows fill the main living spaces with natural light, accentuating the home's warm and inviting feel. Cozy up beside one of two gas fireplaces, or retreat to the finished basement complete with a recreation area & home office. Hardwood floors lie beneath the existing carpeting in most areas, ready to be restored. The layout is functional & family-friendly, offering ample space to live, work, and relax. A standout feature is the two-car garage with both front & backyard access ideal for hobbyists, car enthusiasts, or workshop use. A private driveway offers parking for multiple vehicles, providing convenience for families or guests. Step outside into your own private oasis. The expansive backyard feels like a natural extension of the nearby parks, offering room to play, garden, entertain, or expand. Located near Bluffers Park/Cathedral Bluffs/ Cudia Park, & numerous walking trails, quick access to top-rated schools, local places of worship, playgrounds, & the Kingston Road corridor. Commuting is easy with nearby TTC, GO Train access, & direct routes to downtown Toronto. More than just a home it's a rare opportunity in one of Scarborough's most desirable neighborhoods. (id:26049)
769 Kootenay Path
Oshawa, Ontario
This ALMOST NEW nearly 1900 Sq foot 4 bed, 4 bath unique layout town in quite neighbourhood is a MUST SEE. The main flr offers a spacious bed w/3 pce ensuite and walk in closet as well as bonus walk out to the back yard and the convenience of laundry. The 1st floor offers a spacious open concept Liv Rm, Din Rm and Kitch perfect for entertaining and with a walkout to a small deck. The Kitchen is modern an beautifully done, it will bring out the chef in you with S/S appliances, beautifully done backsplash, large island w/seating and neutral quartz counters. This floor is complete with a 2 pce powder rm. Upstairs offers 3 spacious beds one w/ensuite and another 4 pce bath. This home offers plenty of space for the growing family who want to enjoy live and not yard work. The basement is unfinished an awaits your vision or perfect for storage. Looking for a home that checks all the boxes minutes to the highway and all the amenities look no further than this beauty. (id:26049)
307 - 83 Mondeo Drive
Toronto, Ontario
MOTIVATED SELLER - Top Reasons why you would consider this property: Location ! Location ! Location ! Close to Hwy 401, Hwy 404, Scarborough Towne Centre, Kennedy Commons. Recently renovated kitchen and bathrooms. Perfect for: Downsizing, Small Families or First time home buyers Security : Highly Sought After Tridel Built Mondeo Springs Townhome With Gated Security. Convenient for Students : Close to University of Toronto Clost to Public Transit and the Subway Station There's ONE more reason : OFFERS ANYTIME! (id:26049)
925 - 2031 Kennedy Road
Toronto, Ontario
Experience upscale urban living in this luxurious, 2-bedroom, 2-bathroom corner unit featuring two spacious balconies and an open-concept layout. Located in a highly sought-after area of Scarborough, this unit boasts a sleek, modern kitchen with built-in stainless steel appliances, soaring 9-foot ceilings, and floor-to-ceiling windows offering bright southeast views and abundant natural light. Enjoy access to premium building amenities including a 24- hour concierge, fully equipped gym, stylish party room, security system, kids play zone, guest suite, library, and ample visitor parking. Ideally situated near Scarborough Town Centre, major university, public transit, top-rated schools, shopping, and quick access to Hwy 401, 404, and the DVP. Includes one parking space and one locker. (id:26049)
37 Wellington Avenue E
Oshawa, Ontario
Solid & well-maintained legal duplex in desirable Farewell district. Excellent as an investment house, or move in with rental income from the totally separate accessory suite. Very functional layout: common front entry door to the foyer, then a few steps up or down to the unit doors. Laundry in the common area on the lower level, with coin-operated washing machine. Each apartment has 2 bedrooms, 4-pc bath and kitchen. Main floor kitchen includes premium appliances, built-in dishwasher and direct access to a sun deck. Good quality laminate in the principal rooms, bedrooms and hallways; ceramic tile floors in the kitchens and bathrooms. Huge rear yard, irregular shape but 243' deep on the east side with a large garden shed at the rear. Parking for 2 cars in front. Upper unit tenant is leaving; lower unit tenant is month-to month. (id:26049)
12 Halstead Road
Clarington, Ontario
MOTIVATED SELLERS - This stunning 4-bedroom, 4-bathroom home offers over 2300 sq ft of bright, spacious living space and has been thoughtfully updated to meet modern tastes. The newly renovated open-concept kitchen is a standout feature, perfect for family gatherings and entertaining. The main level boasts brand-new flooring in the foyer and kitchen, creating a seamless flow throughout the space. Large windows allow natural light to pour in, making the entire home feel warm and inviting. Outside, the double garage provides plenty of parking and storage, while the driveway accommodates up to four vehicles ideal for large families or guests. Located in a desirable neighborhood, this home offers the perfect balance of style, functionality, and comfort. Dont miss out on this rare opportunity to make 12 Halstead Rd your forever home! OFFERS ANYTIME! (id:26049)

