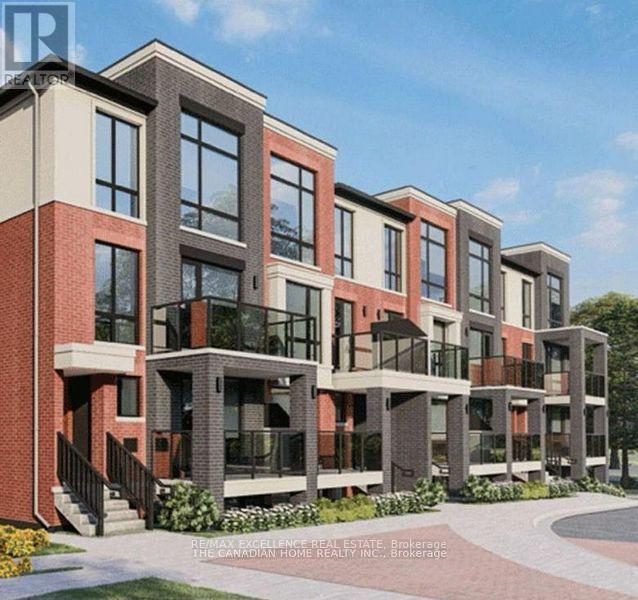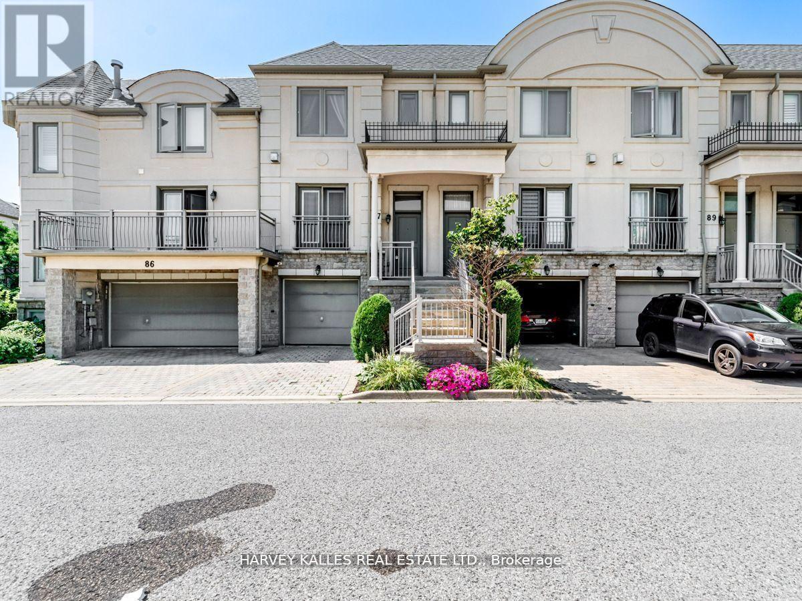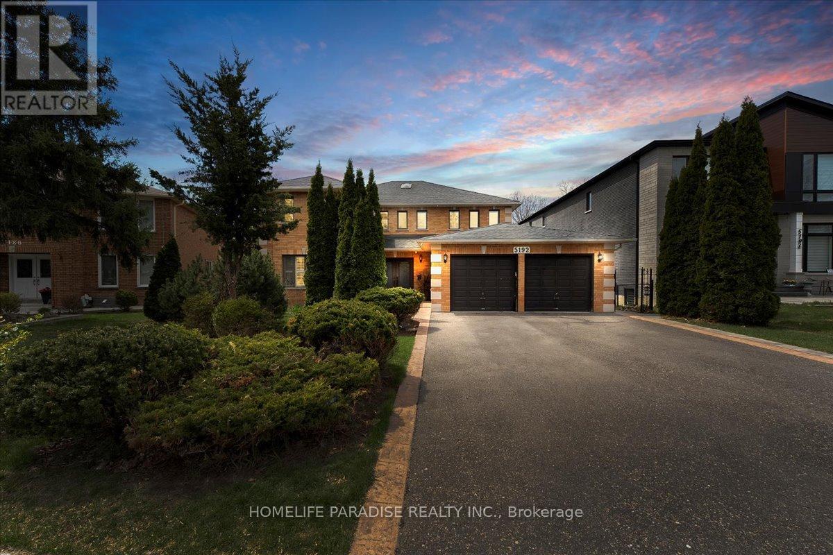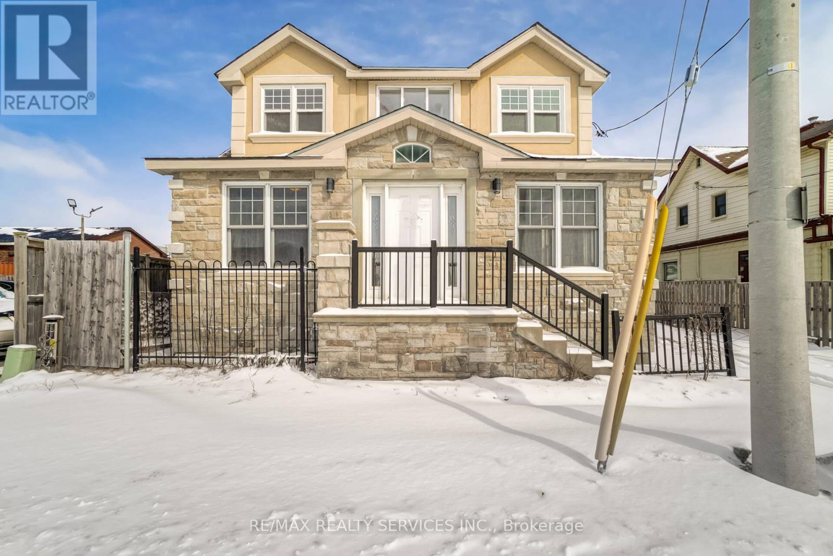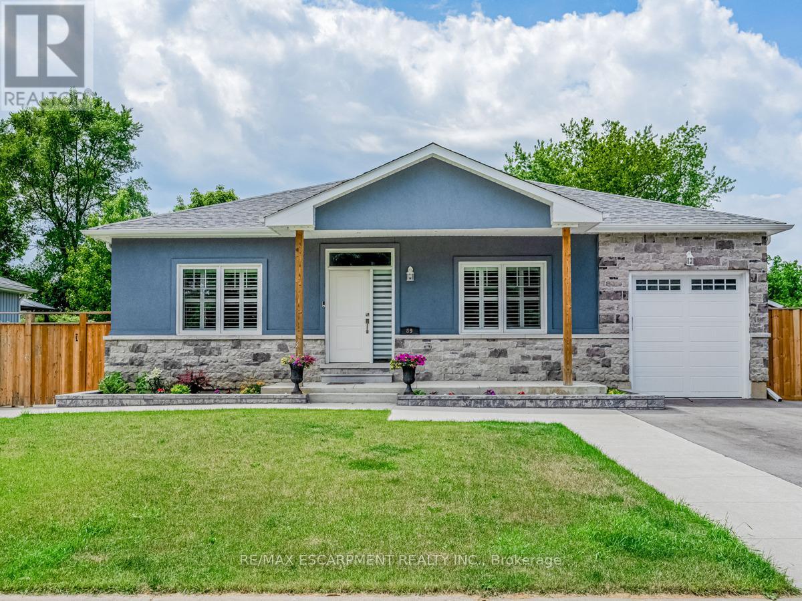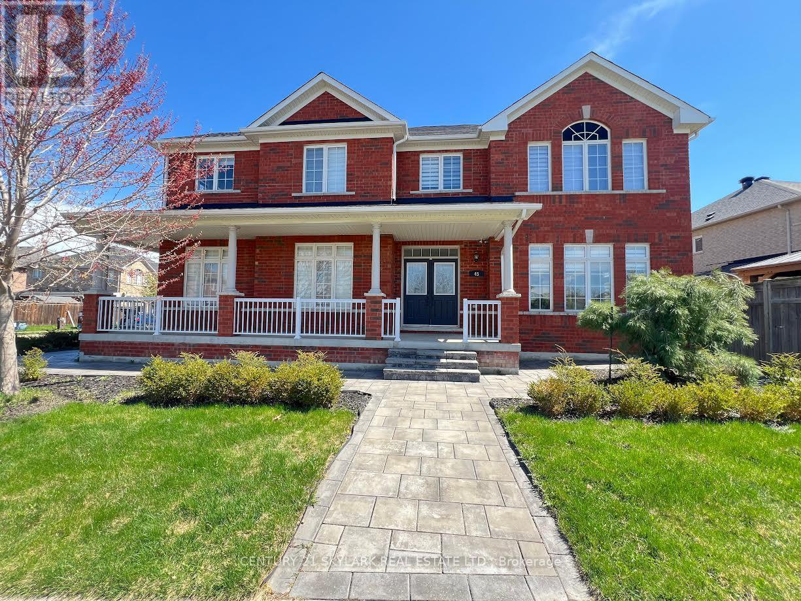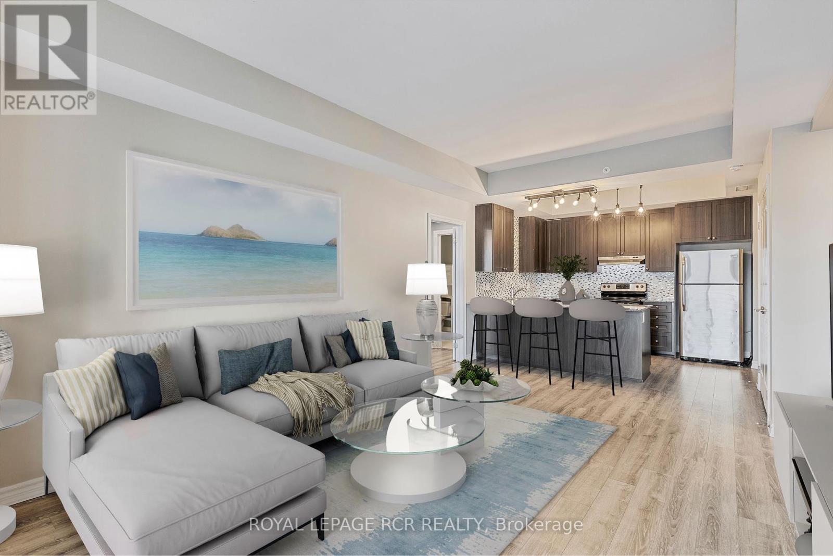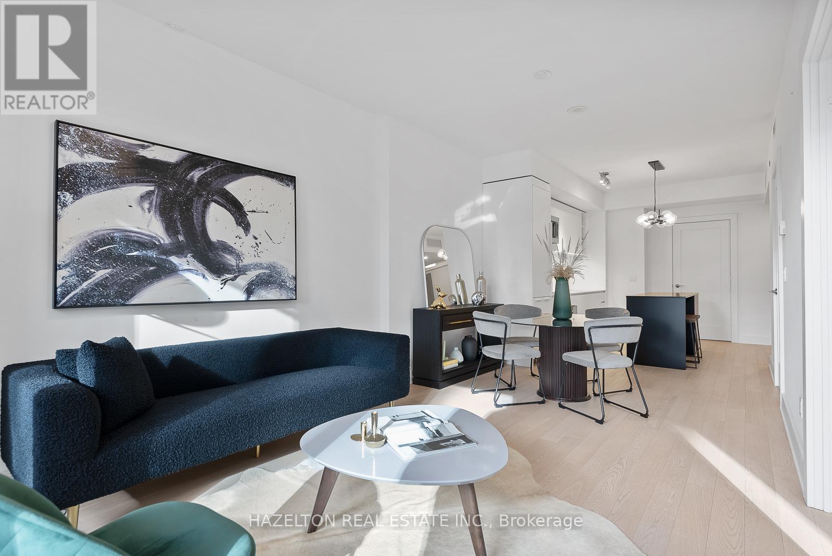14 - 35 Romilly Avenue
Brampton, Ontario
Assignment Sale of 2 story stacked townhouse in Mount Pleasant area ready for Closing by mid of May 2025. Seller Losing Deposit. Welcome to 14-35 Romilly Ave, where contemporary charm meets functional living. This stunning upper-level 2 story stacked townhouse features a smart open-concept layout with 2 bedrooms and 2 washrooms, offering both comfort and convenience. Step inside to discover sleek laminate flooring throughout and an upgraded kitchen boasting elegant quartz countertops and a stainless-steel appliance package, combining style with functionality. Enjoy your private open balcony, perfect for morning coffees or evening relaxation. The unit also features ensuite laundry, adding to the ease of daily living. Located on the upper floor, this home ensures maximum privacy and peace, away from the noise of neighboring units, making it ideal for young buyers or savvy investors. With low maintenance fees, this property is a fantastic opportunity for first-time buyers or investors seeking a lucrative venture. Prime Location! Situated in one of Brampton's most rapidly developing neighborhoods, this property is just steps away from all essential amenities, including grocery stores, banks, restaurants, parks, schools, shops, public transit, and Mount Pleasant GO Transit. Don't miss this rare opportunity to own in a high-demand area. Act fast, this unit won't last long! (id:26049)
Th 52 - 220 Brandon Avenue
Toronto, Ontario
Rarely Available * A Hidden Gem Nestled In A Quiet Enclave In The Heart Of Junction * This Freehold Townhome Is A True Definition Of Urban Chic Lifestyle * It Spans 1655 Sq.Ft. of Living Space on 3-Levels & Over 300 Sq.Ft. Private Oasis Roof Top Terrace w/Clear West Views * It Offers A Perfect Blend of Function, Style, Comfort w/Generous Room Sizes, Bathroom On Every Level, Ample Storage & Quality Finishes Throughout * Family & Entertainers Dream * Stunning Main Level Will Impress You With Spacious Uninterrupted Flow, Soaring Ceilings & Open Plan That Features Ultra Sleek Kitchen w/Quartz Counters, Breakfast Bar, Oversized Principal Room & Convenient Powder Room * Second Floor Is Dedicated To Luxurious Primary Suite Fitted w/Walk-In Closet, A Spa 5-Piece Ensuite w/Dual Vanity & Large Separate Shower * Third Level Features 2 Bedrooms & 4Pc-Bath * Versatile Upper Level w/Walk-Out To Terrace * Convenient 2nd Level Laundry Room * 1 Underground Parking & 1 Locker * Conveniently Situated In Family Friendly Davenport Village Area, Steps To Corso Italia, Transit, Parks, Groceries & Shopping. Walk, Bike & Pet Friendly. (id:26049)
Th 87 - 9133 Bayview Avenue
Richmond Hill, Ontario
Tastefully Updated & Meticulously Maintained Townhome in Gated Richmond Hill Community! Welcome tothis sun-filled, open-concept townhome located in the heart of Richmond Hill, nestled within a secure gated community. This beautifully updated home features a Main Floor with 9' smooth ceilings, hardwood flooring, a cozy gas fireplace, custom built-in shelving, and a modern kitchen with quartz countertops, custom backsplash, and a breakfast bar. Step out to the deck from the kitchen area - perfect for morning coffee or evening relaxation. Upper Level was originally a 3-bedroom layout, thoughtfully redesigned into two spacious bedrooms, each with its own ensuite bath, large closet space, and insulated windows for quiet comfort. Lower Level is a fully finished walk-out basement with a 3-piece bathroom ideal as a recreation room, home office, or a third bedroom. Enjoy a stress-free lifestyle with maintenance fees covering 24-hour gate house security, landscaping, snow removal, and exterior upkeep (id:26049)
5192 Durie Road
Mississauga, Ontario
Stunning Ravine-Lot Backing onto the Credit River in Sought-After Streetsville! A meticulously maintained and spacious 5+2-bedroom, 7 bathroom detached home nestled in the prestigious East Credit community of Mississauga. Situated on a massive pie-shaped lot just under an acre, this rare offering backs directly onto lush green space and the tranquil Credit River, offering unmatched privacy and natural beauty. This elegant 2-storey home features refined finishes throughout, including hardwood flooring, crown moulding, California shutters, pot lights, and two full kitchens ideal for large families or multigenerational living. The main floor includes a sunlit living room, spacious formal dining area, cozy family room with fireplace, private office, and a kitchen with breakfast area overlooking the ravine. Walk out to your serene backyard oasis or unwind by the outdoor pool. The finished walkout basement offers two additional bedrooms, three bathrooms, a separate kitchen, and full-size windows for abundant natural light perfect as an in-law suite or rental opportunity. Currently leased at $7,500/month, the tenant is flexible and open to vacating the home with 30 days' notice a perfect opportunity for investors or end-users alike. (id:26049)
6 Trueman Street
Brampton, Ontario
Luxury, Detached, Newly Renovated And Freshly Painted. The Only House On This Street Has Been Knocked Down & Re-Built To A Beautiful, Fully Solid Brick & Stone Upgraded Home. Please Note Queen St/Trueman, Corridor City Is In The Process Of Rezoning To Build Or Convert to High Density, Low Rise, Mixed-Use, Professional Building. ((( Must See Virtual Tour ))) If Interested In This Change of use, Please Contact The City of Brampton, Planning Dept. For More Info. (id:26049)
89 Anne Boulevard
Milton, Ontario
Experience This Beautiful Custom-Designed, Open-Concept 4-Bedroom Detached Bungalow In Old Milton. This Home Features 10-ft Ceilings And Wide Plank Natural Stained Hardwood Floors Throughout. An Expansive Designer Kitchen Features A Gas Cooktop, Built-in Overhead Range, Quartz Countertops, Deep Basin Sink, Stylish Backsplash, Pantry, Breakfast Nook, Coffered Ceilings, And Elegant Wainscoting. Enjoy The Separate Dining And Family Rooms, A Private Fully Fenced Yard, And A Spacious Primary Bedroom With A 4-piece Ensuite. Convenience Is Enhanced With Main Floor Laundry And A Mudroom. The Walk-out Basement Provides The Potential For Additional Living Space. This Home Is Within Walking Distance Of The Downtown Core, Shopping, Restaurants, Recreation Centers, Go Stations, Public Transit, Schools, Trails, Parks, And More. (id:26049)
706 - 300 Webb Drive
Mississauga, Ontario
Stunning executive suite, completely renovated to perfection. This bungalow in the sky awaits the discerning buyer who appreciates the fine touches in luxurious living. A must see. Fabulous kitchen, unlike any other. Ample cabinets, lots of counter space, high end appliances. Ensuite laundry room with washer dryer. TWO underground parking spots, a rare bonus. (id:26049)
45 Kidbrook Road
Brampton, Ontario
Welcome to this exquisite family home, nestled in a highly sought-after, family-friendly neighborhood. Offering over 3,100 square feet of beautiful upgraded living space and more than$150,000 in premium upgrades, this property perfectly combines modern sophistication with everyday comfort. As you step inside, you'll be greeted by brand-new flooring throughout and a fully renovated kitchen that blends functionality with elegance, making it the heart of the home. The finished basement with a separate entrance is a standout feature, complete with a home theatre room perfect for entertainment or potential rental income. This home is loaded with thoughtful upgrades, including a state-of-the-art HEPA air filtration system, an advanced water filtration system paired with a new water heater(owned) and professional landscaping that boosts curb appeal. Outdoors, the backyard has been transformed into a private retreat with newly installed turf and a pergola, ideal for hosting gatherings or enjoying peaceful relaxation. A full sprinkler system in the front and back ensures the lush landscaping remains low maintenance throughout the year. Inside, 4 large bedrooms and oversized windows bathe the home in natural light, creating a bright and welcoming atmosphere. Located steps away from a park, this home offers the perfect blend of space, comfort, and move-in-ready convenience for growing families. Don't miss your chance to own this extraordinary property schedule your viewing today! (id:26049)
1112 - 155 Hillcrest Avenue
Mississauga, Ontario
Searching for a family sized apartment with a lovely view and close to amenities? This apartment is for you. Seller is Looking for a family to occupy this beautiful apartment that has lots of light and great views. Primary bedroom with ensuite, and second bedroom with wall-to-wall window, a solarium with lake view, a separate dining room with access to kitchen and Living room. L shaped Kitchen with built in dishwasher and lots of cup board space. Laminate flooring all over, except kitchen. Big size cup boards in all rooms including entrance foyer. Condo fees include all utilities except hydro and one underground parking. Rooftop view room! Enjoy the lakeview, city view and read the books. Take your kids for a reprieve during winter or summer. Party room with open space for bar be que, gym to maintain your fitness, 24 hour concierge to greet you and serve youit is all included in the condo fees. (id:26049)
408 - 670 Gordon Street
Whitby, Ontario
Experience the perfect blend of style, space, and location in this bright and airy top-floor 2-bedroom, 2-bath condo in Whitby's sought-after Whitby Shores community. Just steps from scenic waterfront trails, the Whitby Yacht Club, and Lake Ontario, this beautifully updated suite offers modern living in an unbeatable setting. The open-concept kitchen features granite countertops, a breakfast bar, and stainless steel appliances, flowing effortlessly into the living and dining areas with sleek laminate flooring. Step onto your private oversized balcony large enough for a full dining set and lounge seating perfect for morning coffee or evening entertaining. Designed with privacy in mind, the split-bedroom layout includes a spacious primary suite with a walk-in closet and a 3-piece ensuite, while the second bedroom enjoys access to a full 4-piece bath and overlooks the balcony. Additional highlights include in-suite laundry with full-size machines, an underground parking spot conveniently located near the elevator, and a private locker just steps from your car. Residents of Harbourside Square enjoy fantastic amenities at the Pavilion Clubhouse, with two levels of event space, full kitchens, rooftop patio with lake views, and outdoor BBQ areas ideal for hosting friends and family. Located close to transit, shopping, the Whitby GO Station, and Highway 401, this is lakeside living at its finest combining comfort, convenience, and community. (Note: Condo has been virtually staged.) (id:26049)
85 - 188 Royal Northern Path
Oshawa, Ontario
Welcome to this beautifully maintained 3-bedroom, 3-bathroom townhome, just over 2 years old, located in the highly desirable Windfields Farms neighbourhood by Tribute Homes. This modern residence features a spacious open-concept layout, soaring 9-ft ceilings, and thoughtful upgrades throughout including upgraded modern light fixtures. At the heart of the home is a bright, upgraded kitchen equipped with a premium single-basin sink, offering both style and practicality. The kitchen flows effortlessly into the dining and living areas, enhanced by laminate flooring that completes the contemporary look of the main floor. Enjoy the generous family room or step out onto the private balcony to relax with open views. Upstairs, you'll find three spacious bedrooms, including a primary suite with its own ensuite bathroom. The ground-level rec room provides flexible space for a home office, gym, or additional living area, with walkout access to the backyard. This home is located on a premium lot with a backyard and direct access to a children's play area an ideal setting for young families. Conveniently situated just minutes from Ontario Tech University (UOIT), Durham College, Costco, Riocan Plaza, schools, parks, and public transit, this home offers unbeatable value in a vibrant, growing community. EXTRAS: Stainless Steel Stove, Stainless Steel Fridge, Built-In Stainless Steel Dishwasher, Washer and Dryer, Central A/C, All Light Fixtures, Zebra Window Blinds. Tankless Water Heater is a Rental. (id:26049)
302 - 128 Pears Avenue
Toronto, Ontario
Wowza, south facing with a large balcony at the gorgeous Perry. Recently built at Avenue /Davenport, just steps to Yorkville, Ramsden Park, 3 subway stops, Whole Foods etc. Excellent use of space, well laid out to provide fabulous open concept entertaining are plus a 'work from home' area ,ideal for a large desk. Flooded with sunshine from floor to ceiling windows, this may be your perfect city home . Generously sized kitchen with a centre island, stacked laundry, lots of closet space and a decadent spa like 4 piece bath. Wide plank hardwood floors. Even the window coverings are included. 1 underground parking spot included, 24 hour concierge, great gym and party/meeting amenity space. Tremendous opportunity ; move in and start enjoying your life! **EXTRAS** Superbly priced, including a parking spot too. 725 sq feet inside with an additional 84 sq ft balcony. See attached floor plan. Quick closing possible. (id:26049)

