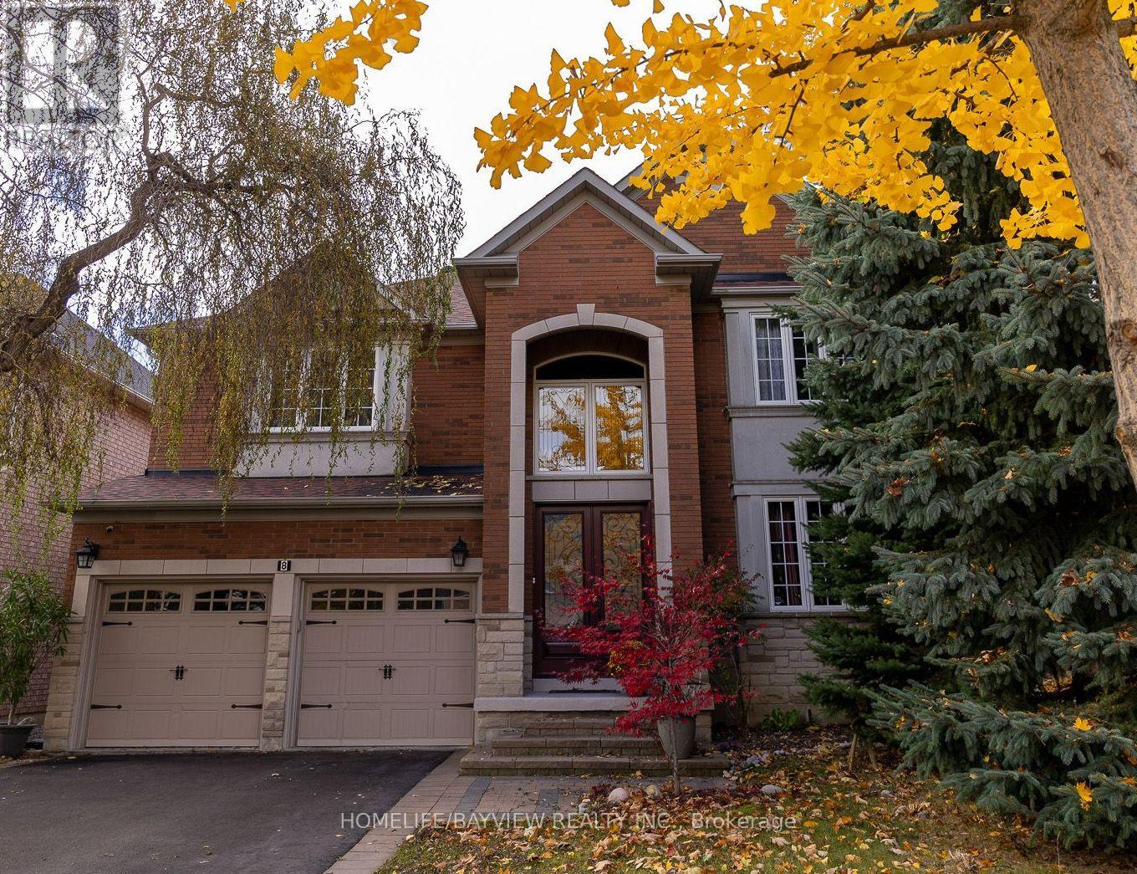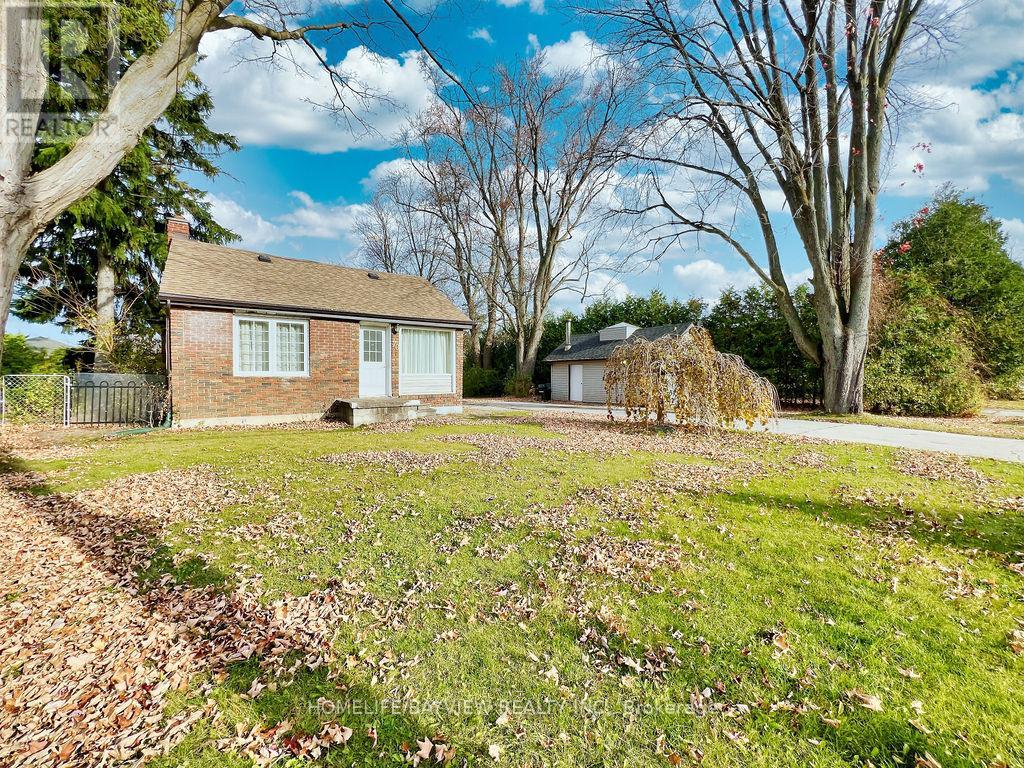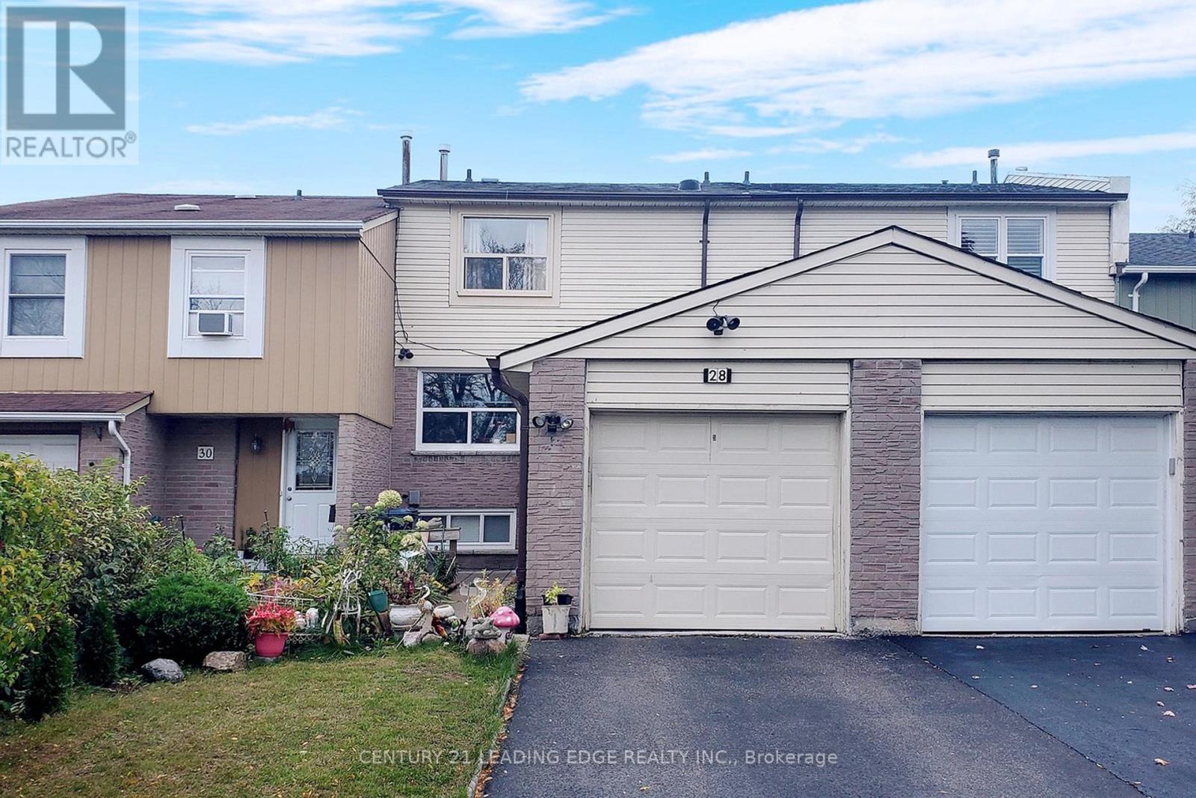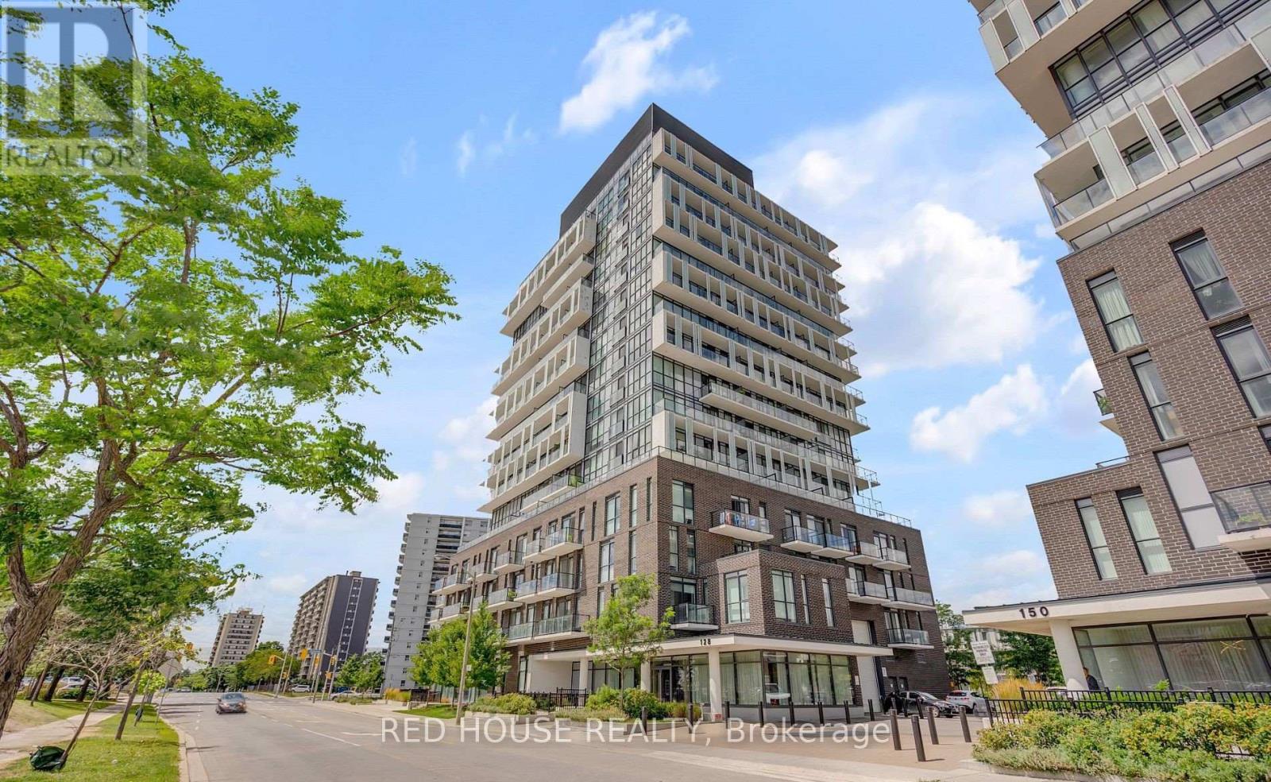8 Pico Crescent
Vaughan, Ontario
Stunning 4-Bedroom Family Home Located in the highly desirable Beverley Glen neighborhood of Thornhill, this meticulously maintained 4-bedroom, 4-bathroom detached home offers approximately 3,200 sq ft of living space. Backing onto a serene park, this residence combines comfort, elegance, and a prime location.Key Features: Spacious Layout: Enjoy expansive living areas with 9-foot ceilings on the main floor, providing an open and airy atmosphere throughout the home. Elegant Design: A grand two-story foyer with a circular mahogany-stained oak staircase welcomes you upon entry. The home is adorned with crown moldings and wainscoting, adding a touch of sophistication to every room. Gourmet Kitchen: The well-appointed kitchen offers convenient access to the backyard, making indoor-outdoor entertaining effortless. Comfortable Bedrooms: Four generously sized bedrooms, each with ample closet space, provide restful retreats for the entire family. Functional Amenities: The main floor includes a laundry room with garage access, enhancing daily convenience. Outdoor Oasis: Step into the landscaped front and backyard, offering a tranquil setting for relaxation and play. Recent Updates: The roof and air conditioning unit were both replaced within the last four years, ensuring peace of mind for the new homeowners. Prime Location: Convenience: Close to major highways, VIVA Transit, Promenade Mall, big-box grocery stores, top-rated schools, places of worship, and community centers. Recreational Amenities: Directly backing onto a new park, offering green space and recreational opportunities right at your doorstep. This exceptional property combines luxury, functionality, and an unbeatable location. Don't miss the opportunity to make 8 Pico Crescent your new home. Schedule a viewing today! (id:26049)
70 Douglas Road
Richmond Hill, Ontario
Prestigious Oak Ridges Community , Rare-Find!! 1.255 Acre Lot In Richmond Hill!! 82.57Ft X 661.52Ft ft Backing Onto Ravine Located JUST Steps From Yonge St & Neighbouring Custom Built Homes! OPEN concept bungalow newly renovated with finished basement. (id:26049)
175 Rhodes Circle
Newmarket, Ontario
Stunning 4-Bedroom Family Home in Desirable Newmarket Location. Welcome to this spacious and beautifully presented 4-bedroom home, ideally located in the heart of Newmarket. Perfect for growing families or those looking for extra space, this property combines modern convenience with comfortable living. Upon entry, you'll be greeted by a bright and airy open-plan living area, offering plenty of natural light and a seamless flow through to the dining and kitchen spaces. The kitchen is a chefs dream, featuring high-end appliances, ample storage, and a breakfast bar for casual dining. The home boasts four generously sized bedrooms, including a master suite with a walk-in wardrobe and an en-suite bathroom for added privacy and comfort. The remaining bedrooms are well-proportioned and serviced by a stylish family bathroom. Outdoor living is just as impressive, with a well-maintained backyard offering plenty of space for children to play or for entertaining guests. The property also benefits from a double garage, off-street parking, and easy access to local amenities, schools, parks, and public transport. With the current market conditions, now is an excellent time to secure a family home in one of Newmarkets most sought-after locations. Whether you're looking for more space, a great investment opportunity, or your forever home, this property ticks all the boxes. New Floors, New Kitchen, Freshly Painted. **EXTRAS** Basement Apartment Permit, Furniture if desired. (id:26049)
1219 - 60 Honeycrisp Crescent
Vaughan, Ontario
With Walmart, Ikea, Cineplex and Jane subway station just 5 minutes away, this property is ideal for commuters and working professionals. Explore this incredible opportunity at Mobilio Condos, situated in the vibrant Vaughan Metropolitan Centre. This one-bedroom unit features a spacious balcony offering an unobstructed view to the South. The open-concept design ensures ample living space, complete with soaring 9 ft ceilings, in-unit laundry, and contemporary stainless steel kitchen appliances, highlighted by a stunning marble backsplash and stone countertops. Residents can enjoy various amenities, such as a modern theatre, a party room with a bar, a fitness centre, a lounge, and meeting rooms, among others. Mobilio is nestled within a newly designed master-planned community by Menkes, steps from Vaughan Metropolitan Centre, the TTC Subway, Viva, YRT, and the Go Transit Hub, providing convenient access to highways 7, 400, and 407, as well as nearby YMCA, York University, Seneca College, banks, Ikea, restaurants, and more. It's a lively, well-connected community thriving with energy and easy access to downtown Toronto! (id:26049)
28 Scotney Grove
Toronto, Ontario
*** Convenient Toronto Location ***...3 Bedrooms Freehold Townhome located on a quiet court *** Steps to TTC & Close TO HWY 401 ***Very well maintained & cared for***Finished Basement with washroom & walkout to backyard steps to Sheppard Ave TTC....Lots of Natural Lighting Tru-out*** (id:26049)
414 - 128 Fairview Mall Drive
Toronto, Ontario
Great Opportunity to Own this Functional Unit In The Heart Of North York. Great for Investors or First Time Buyers. Bright 1 Bedroom w/ tall Ceilings. Plenty of Natural Light. Location is Unmatched Steps to Fairview Mall, Seneca College, Subway, TTC. Just Minutes from North York Medical Hospital, Restaurants & Parks. Commuters Dream with Accessibility to 401, 404 & DVP. One of The Only Smaller Size Units With owned Underground Parking Spot. Low Maintenance Fee with Parking + Locker included. (id:26049)
816 - 19 Bathurst Street
Toronto, Ontario
The Lakeshore Is One Of The Most Luxurious Buildings At Downtown Toronto's Concord City Place. This One Bed West Facing Unit Offers Stunning View Of Lake & City. Elegant Marble Bathroom, Modern Open Concept Kitchen & Dining. Interior 492Sf + 53Sf Balcony. Over 23,000 Sf Of Hotel-Style Amenities. The Building Rises Above Loblaws New 50,000Sf Flagship Store And 87,000Sf Daily Essential Retail. Steps To Lake, Transit, Schools, Parks And King West Village. Easy Access To Hwy/Ttc! **EXTRAS** B/I Appliances (Fridge, Stove, Oven, Range Hood, Dishwasher), Washer & Dryer, Roller Blinds, Marble Backsplash, Quartz Counter & Built-In Organizers In Kitchen, And Marble Flooring & Tiles Throughout Bathroom (id:26049)
1508 - 88 Broadway Avenue
Toronto, Ontario
Welcome to this perfect two-bedroom, two-bathroom split-plan apartment at Yonge & Eglinton. Tucked away out of the hustle & bustle of the area but still close enough to walk to everything your heart desires. This apartment is efficient and has everything you need. As you enter the nine-foot ceilings, a large coat closet and spacious hallway to feature art greet you with a sightline through to the large North-facing window with unobstructed views. The kitchen features stainless steel appliances, granite countertops, tile floor and large island with plenty of counter space. The living room is open to the kitchen and separates the two bedrooms. The primary bedroom has a large ensuite and the bedroom itself is big enough for a king-sized bed allowing for space around the bed. The secondary bedroom is multi-functional and could be used as an office or guest bedroom. It has access to the balcony via sliding door. This bedroom is next to the second full bathroom for ease of use by guests. One owned parking included. (id:26049)
95 Beckett Avenue
East Gwillimbury, Ontario
Welcome To Anchor Woods, A Sophisticated, Luxury Community Nestled In The Scenic Beauty of East Gwillimbury. Surrounded By Tranquil Conservation Lands, This Exceptional Neighborhood Offers The Ideal Combination Of Peaceful Living And Convenience. Enjoy Easy Access To Shopping Destinations Like Costco, Walmart, And Upper Canada Mall, As Well As A Variety Of Dining Options Such As Milestones, Beertown, And Moxies. Entertainment Is At Your Fingertips With Silver City Cinemas And The Stardust Drive-In Theatre Nearby, And Outdoor Enthusiasts Will Love The Proximity To Parks, Walking Trails, The EG Sports Complex, And More. This Stunning Rosehaven-Built Home Sits On A Premium 45' Lot And Features A Spacious Open-Concept Design That Radiates Modern Elegance. The Main Floor Includes A Generous Family Living Room, An Executive Office, Custom Designer Lighting, And Beautiful 6" Hand-Scraped Oak Hardwood Floors That Flow Seamlessly Through The Space And Onto the Upper Level. Upstairs, The Master Suite Is A True Oasis Complete With A Spa-Inspired Ensuite, His-And-Hers Walk-In Closets, And Ample Room For Relaxation. The Second Floor Also Offers Generously Sized Bedrooms, Each With Private Or Semi-Private Baths, A Dedicated Laundry Room, And Abundant Closet Storage, Making It An Ideal Fit For Family Living. Book Your Private Viewing Today And Experience The Perfect Blend Of Style, Comfort, And Functionality In One Exceptional Package. (id:26049)
1305 - 10 Eva Road
Toronto, Ontario
Discover the epitome of modern living in this trendy condo, where style meets comfort. Nestled in a quiet yet easy to access neighborhood, this chic space boasts open floor plans, big windows, and sleek finishes that create a bright and airy atmosphere. Enjoy amenities like a fitness center, and community lounge, perfect for socializing or unwinding after a long day. With shops, transit and parks just steps away, this condo offers the ideal urban lifestyle for those seeking both convenience and sophistication. Experience contemporary living at its finest! Blending functionality and elegance, and thoughtfully laid out quartz countertops, stainless steel appliances, and ample storage. The bedrooms are spacious and inviting, offering a serene retreat with plenty of closet space. The balcony is very private and offers a good 180 degree view to catch sunrises and sunsets. This building and unit are a 10/10! Photos are prior to tenants and include builder photos. Some photos are staged for photo purposes only. (id:26049)
1423 - 135 Village Green Square
Toronto, Ontario
Luxuriously built Tridel Condo. Beautiful, Bright and Spacious Two Bedrooms with 2 upgraded full washrooms with 9 ft ceilings. Only 1 upgraded washroom in the master bedroom. Rarely offered one car parking and one locker. Unobstructed view. Amazing amenities with 24 hours concierge. Easy access to 401 and TTC Right infront of the building close to Kennedy Commons. Amenities Include: 24/7 Concierge, Indoor Swimming Pool, Steam room, Theater Room, Party Room, Gamen Room, Bike Storage, Guest Suites & Visitor Parking. (id:26049)
819 - 86 Dundas Street E
Mississauga, Ontario
Welcome to ARTFORM Condos, by the award-winning EMBLEM Developments, located at the prime intersection of Hurontario and Dundas in Cooksville. Just a short walk to the future Hurontario LRT and BRT stations, this brand-new condo offers 651 sq. ft. of interior living space plus a 39 sq. ft. balcony, perfect for entertaining. The unit features 2 spacious bedrooms, including a primary with a modern 3-piece ensuite. The open-concept layout is bright and airy, with 9-foot ceilings, floor-to-ceiling windows, a modern kitchen with built-in appliances, quartz countertops, and a matching backsplash. Brand-new light fixtures and window coverings are also included. Enjoy stunning, unobstructed views of Cooksville and Square One. The property is currently tenanted with A+ tenants, making it a great investment opportunity, or vacant possession is available. Building amenities include a 24/7 concierge, outdoor terrace, party room, gym, meeting room, cabana-style seating, and BBQ area. Just a 10-minute drive to Square One, with easy access to Sheridan College and the University of Toronto Mississauga campus, and close to major highways like Highway 403, 401, and the QEW. EXTRAS Monthly Rogers internet package included in maintenance fees. (id:26049)












