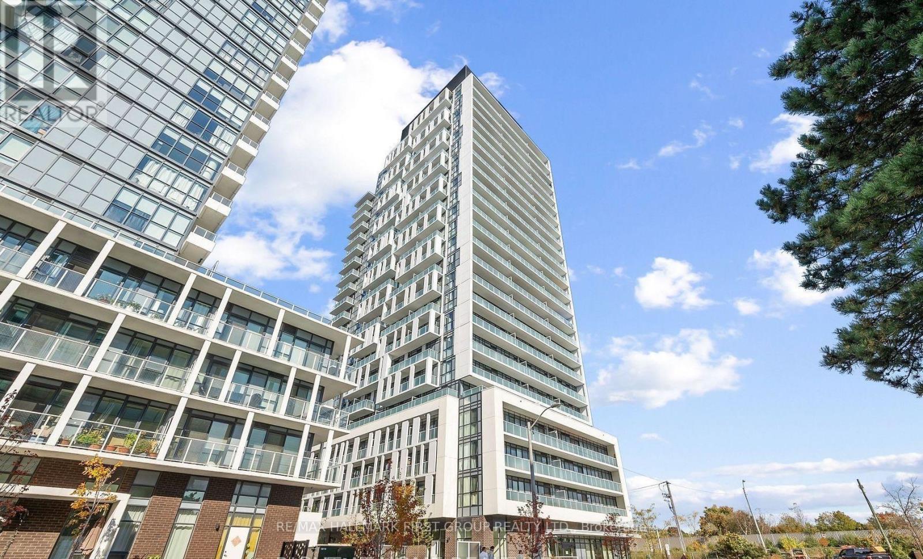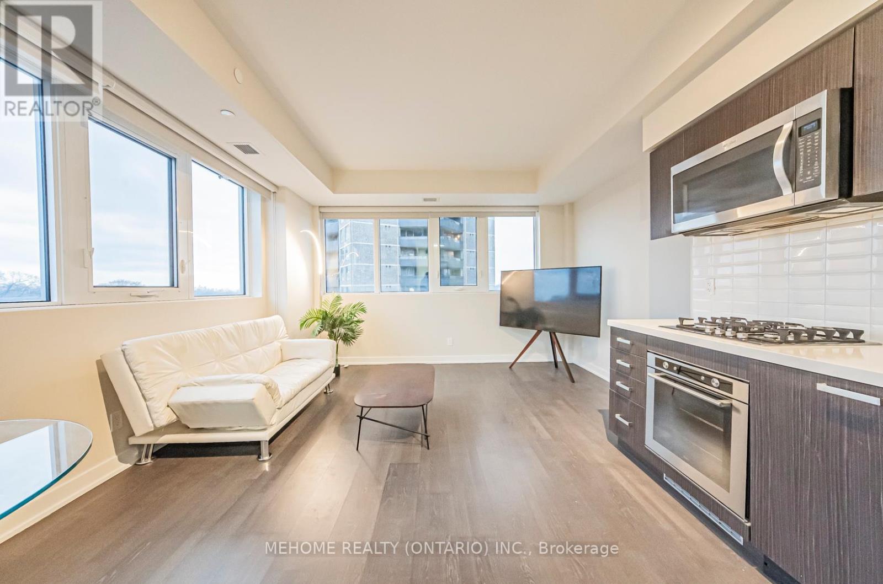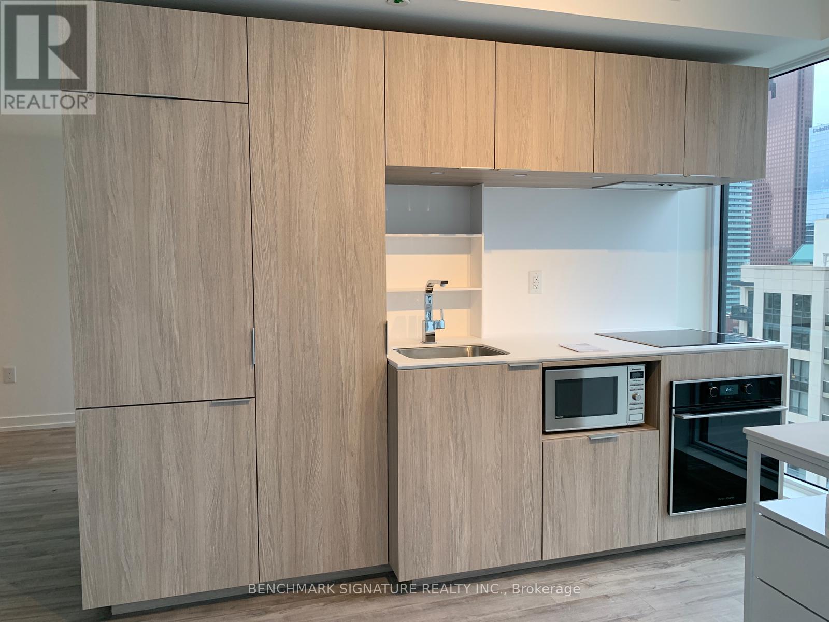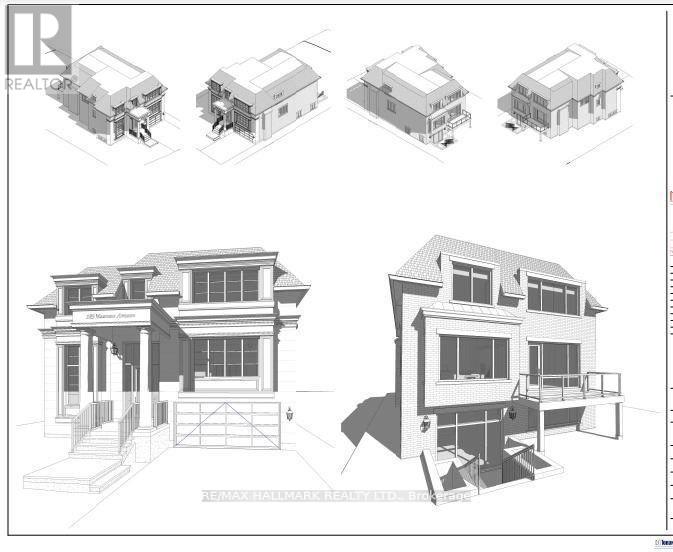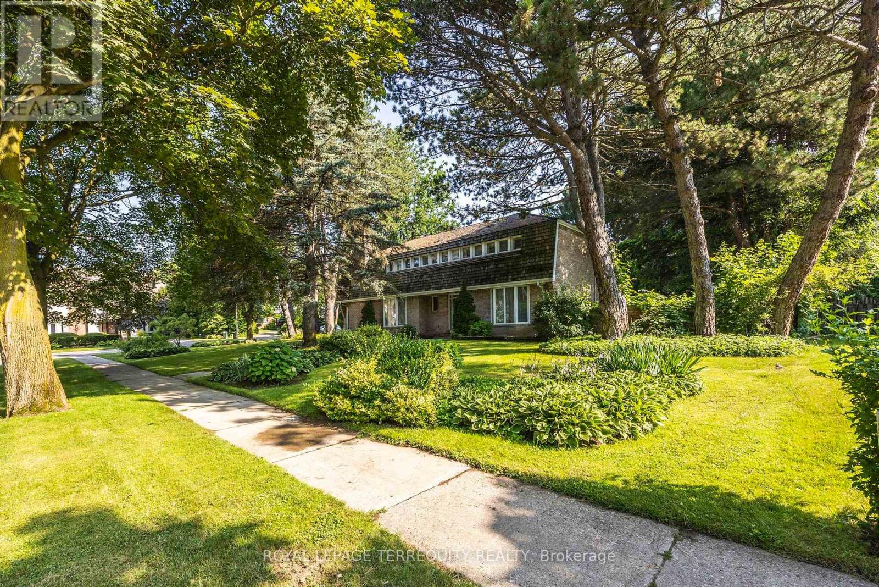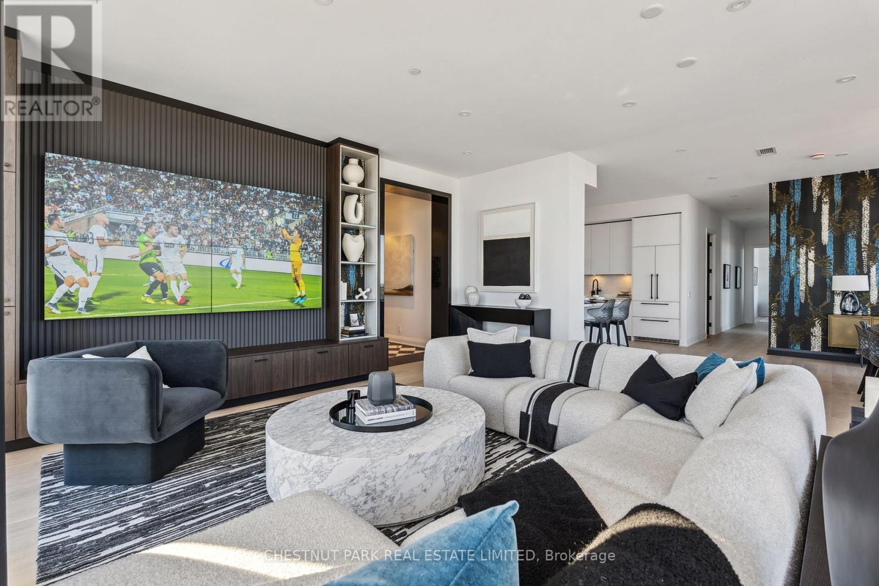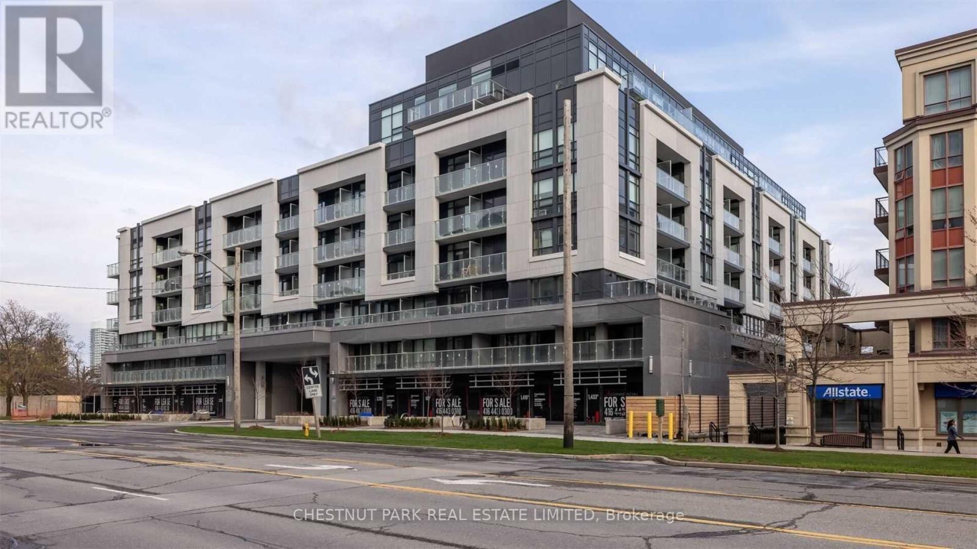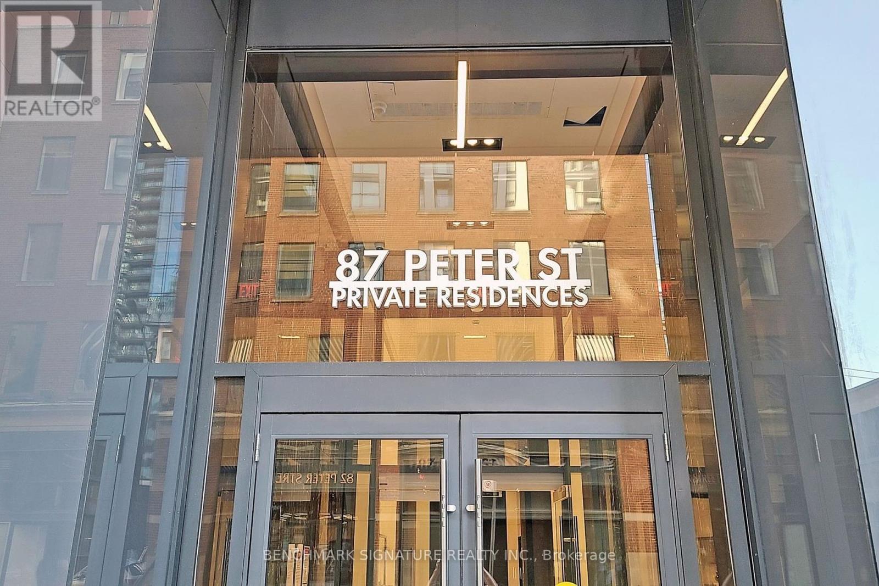1015 - 188 Fairview Mall Drive
Toronto, Ontario
Corner Unit!! Welcome to Verde Condos, steps from Fairview Mall and Don Mills Subway, with easy access to Hwy 404 and 401. This bright 2-bedroom, 2-bathroom corner unit offers 719 sq ft of interior living space plus 200 sq ft across 2 separate balconies, one off the primary bedroom with an ensuite. It features 9-foot ceilings, floor-to-ceiling windows, laminate flooring, stainless steel appliances, quartz countertops, and in-suite laundry. Enjoy top amenities like a 24-hour concierge, fitness center, guest suites, and more. Parking and locker included! **EXTRAS** n/a (id:26049)
2006 - 89 Dunfield Avenue
Toronto, Ontario
Luxury 1 Bed + Den at the Madison Condo at Yonge & Eglinton. 598 Sq Ft East View Open Balcony, Very Bright, Spacious & Functional Layout, Laminate Floor Throughout, 9' Ceiling, Open Concept Kitchen W/Granite Counter. Den Has a Closet, Can Be Used As a 2nd Bedroom. Bathroom Can Be Access From Bedroom or Den. World Class Amenities Include 24 Hrs Concierge, Indoor Pool, 2 Storey Gym, Sauna, Bbq, Direct Access to Loblaws, Lcbo, Steps to Subway, Restaurants, Entertainment & Shopping. **EXTRAS** S/S Fridge, Stove, Dishwasher, Washer, Dryer, All Elf's & Window Coverings. (id:26049)
2503 - 395 Bloor Street E
Toronto, Ontario
Charming and spacious one-bedroom unit with an unobstructed view of the CN Tower and an abundance of natural sunlight throughout. Features include ensuite laundry, laminate flooring, and large windows that create a bright and airy atmosphere. Just a short walk to Yorkville ,Yonge/Bloor, and the University of Toronto. The Hilton Hotel occupies the first 10 floors, offering excellent amenities such as a gym and indoor pool. Only 10 minutes by car to Ryerson University and the Eaton Centre. Conveniently located near Sherbourne Subway Station! (id:26049)
2204 - 125 Peter Street
Toronto, Ontario
Stunning Tableau 1+1 Condo Unit In the Heart of Entertainment District. Bright and Spacious, Open Concept and Functional Layout. Den can be used as 2nd Bedroom. Floor To Ceiling Windows, Huge 105 Sq. Ft. Balcony with Unobstructed City View, Amazing Amenities, Steps To Financial And Fashion District. Walking Distance To U Of T & Ryerson Universities, Hospital, And Much More! (id:26049)
315 - 501 St. Clair Avenue W
Toronto, Ontario
Welcome to urban living at its finest in the heart of St. Clair West! This beautifully updated 1-bedroom plus den suite offers 643 sq. ft. of functional open-concept living space plus a 35 sq. ft. balcony equipped with a natural gas BBQ connection. Recently painted, this unit boasts a modern design with stainless steel built-in appliances and large windows flooding the space with natural light.while the spacious living and dining areas make entertaining a breeze. Ideally located, you'll be steps away from Schools, and trendy restaurants and cafe shop. with excellent access to the St. Clair West subway station and nearby parks. Highway access is just minutes away for added convenience.enjoy top-tier amenities including a rooftop terrace with an infinity pool, outdoor cabanas, a BBQ area,gym, a party room, and 24-hour concierge services.This suite is perfect for professionals, first-time buyers, or anyone seeking a vibrant community and modern lifestyle. Dont miss the opportunity to call this sought-after location your home! Book your showing today! (id:26049)
3113 - 77 Shuter Street
Toronto, Ontario
88 North Condo, 2 Bedrooms, 2 Bathrooms With Balcony. Open Concept Living/Dining, Modern Kitchen W/ B/I Appliances, Bright View Unit , W/ A Closet Large Balcony Window. Spacious Bathroom With Bathtub, Downtown Core, Close To Yonge/Queen, Near 2 Subway Stations And Eaton Center. Mins To Ryerson U, Walkable To Grocery, Shopping, Restaurants, Financial District. Steps To St Michael Hospital And Queens Street Shopping Area **EXTRAS** Fridge, Stove, Dishwasher, Microwave, All In One Washer & Dryer Combo. 24-Hr Concierge (id:26049)
501 - 20 Edward Street
Toronto, Ontario
Welcome to Panda condo located at the downtown core of Toronto. This unit includes 1091 Sqf plus 252 Sqf balcony and 891 Sqf terrace (as per builder's specifications), features 3 bedrooms plus open den space, 2 full bathrooms, modern and open concept layout, high ceiling, floor to ceiling windows, no carpet throughout. 100% walk score and transit score. Approximately 200 meters to Eaton Centre, Dundas Square, Toronto Metropolitan University and subway station. Minutes to Secondary Schools, OCAD University, UoT, hospitals (Sick Kids Hospital, Toronto General Hospital and Mount Sinai Hospital)and Toronto Financial District. Luxury building amenities include a 24-hour concierge, outdoor BBQ, gym, meeting rooms, party room with kitchen, game room and much more. A truly must-see property! (id:26049)
183 Maxome Avenue
Toronto, Ontario
Well-Maintained Spacious 3 Bedroom Bungalow In The Heart Of Newtonbrook East. Rare 65 ft Frontage, Backing Onto Caswell Park. Potential Rental Income With Separate Entrance To 3 Bedroom Basement. Move In, Renovate, Or Build Up To 4500Sq Ft + Basement Level. Minutes To Public Transit, Schools, Shopping, And All Other Amenities, price is negotiable, motivated seller, included the permit drawings and applications in case.great for investment. (id:26049)
2 Chieftain Crescent
Toronto, Ontario
A Spectacular Showcase Oversized Corner Lot For Your Own Creation, OR, Regenerate This Sprawling Custom-Built 4 Bedroom To Be Once Again A Real Gem. A Majestic Property In The Heart Of Fifeshire. A Prominent Toronto Builder's Family Home Since 1966 With Over 5,000 Sq.Ft. Of Living Space. The Main Floor Rooms Have Abundant Daylight In An Intelligently Designed Floor Plan. A Central Family Room Features Heritage Wood Moldings Taken From The Old Chorley Park Mansion Of Toronto. Walkout To The Pool. Large Living and Dining Rooms Are Accessed From The Stately Grand Hall Entrance. Upstairs Are 4 Bedrooms. The Corner Lot With Picturesque And Appealing Landscaping Is An Above Average Size Of 107' x 150' **EXTRAS** Extra Carved Wooden Mouldings in the Basement From The Demolition Old Chorley Park Mansion (id:26049)
Uph 01 - 33 Frederick Todd Way
Toronto, Ontario
Welcome to this stunning southeast corner upper penthouse, situated in the vibrant heart of Leaside. With sweeping views of the city & neighbourhood, this spacious penthouse features 10-foot ceilings & wall-to-wall, floor-to-ceiling windows that bathe the space in natural light. Upon entering, you're greeted by an elegant diamond-patterned tile floor & a custom granite archway that leads into the expansive great room. The oversized living area showcases a striking wall of custom millwork, complete with fluted paneling, open shelving backed by chic Christian Lacroix wallpaper, & four frameless televisions seamlessly integrated for the ultimate entertainment experience. The layout offers ample room for creating distinct seating areas, while the south-facing balcony invites outdoor entertaining. The dining room is equally impressive, providing a generous space for hosting intimate gatherings or larger events, complemented by a separate balcony & another stunning Christian Lacroix feature wall. The custom Trevisana kitchen, adorned with Calacatta marble countertops & backsplash, features Miele full-size appliances, including a five-burner gas stovetop & breakfast bar seating, all while maintaining an open yet private feel. Down the hall, you'll find the tranquil guest bedroom & an expansive primary suite. The primary suite offers a luxurious six-piece spa-like bathroom, an airy walk-in closet, & its own private balcony. The guest bedroom includes a walk-in closet & a stylish three-piece ensuite bathroom. With expansive floor-to-ceiling windows, 10-foot ceilings, custom black granite archways, & rich black-painted glass walls & columns, this penthouse beautifully blends contemporary & modern design. The Calacatta marble countertops in the kitchen & bathrooms, along with solid wood core three-panel doors & elegant hardware throughout, create a sophisticated backdrop for your personal style, offering a true slice of heaven in the sky. **EXTRAS** With interiors designed by (id:26049)
110 - 621 Sheppard Avenue E
Toronto, Ontario
Welcome to the luxurious Vida Condos! This upscale unit features 11' ceilings and a private garden space, perfect for relaxation. Located across from Bayview Village Mall, steps to Bayview Subway, TTC, Loblaws, restaurants, and amenities, with easy 401 access. High-end stainless steel appliances and hardwood floors define modern elegance. Tenant vacates Jan 31. Parking available for purchase. Don't miss this prime opportunity! (id:26049)
3701 - 87 Peter Street
Toronto, Ontario
Perfect 1 Bedroom Unit, Natural Light Thur-Out, South Facing Unit With Incredible View Of Downtown Close To The Lake. Functional Layout, Laminate Thur-Out, Open Concept Combine Living/Dining/Kitchen, Large Balcony, Spa-Like Bathroom And Extra Space In The Laundry. Steps To TTC, TIFF, Rogers Center, Roy Thomson Hall, Alexander Theater And Upscale Restaurants, Walk To Subway And Financial District. Tenant Agreed To Move Out and Sign N11 **EXTRAS** Paneled Fridge, Stove, Microwave, Dishwasher, Washer & Dryer. All Electrical Light Fixtures, Backsplash (id:26049)

