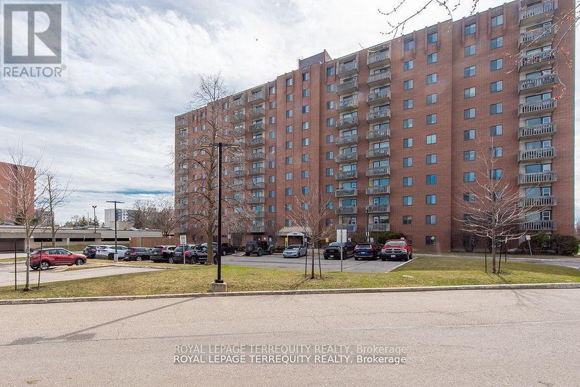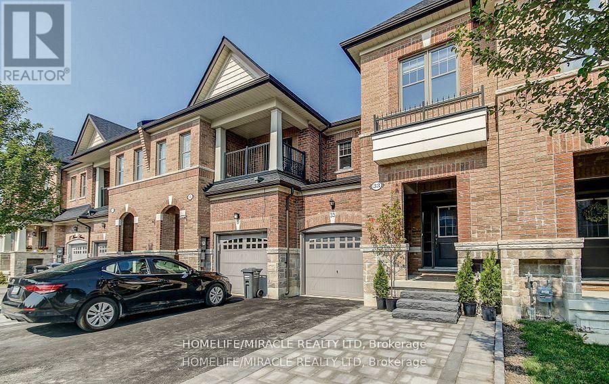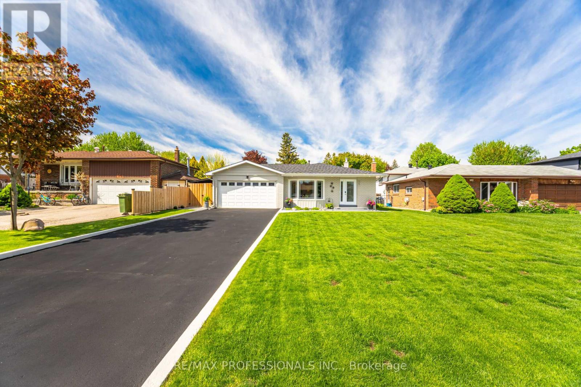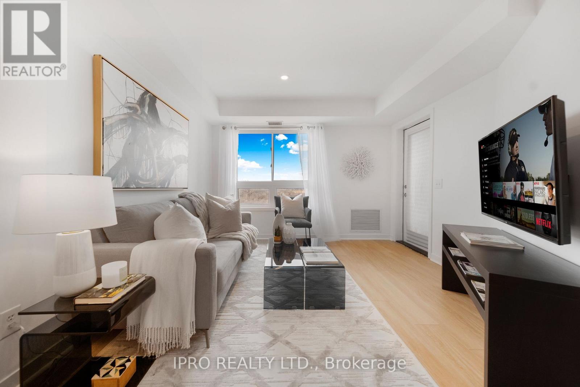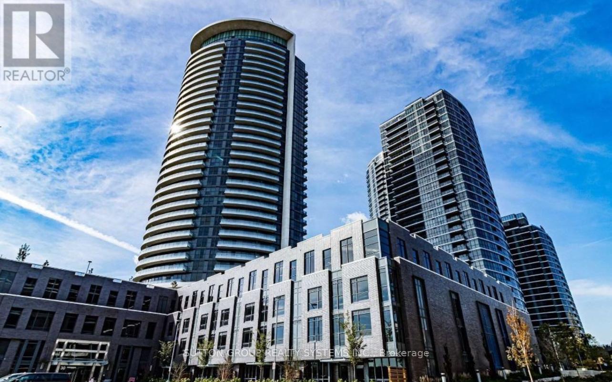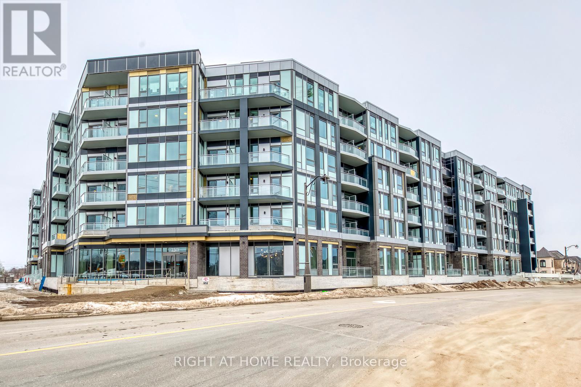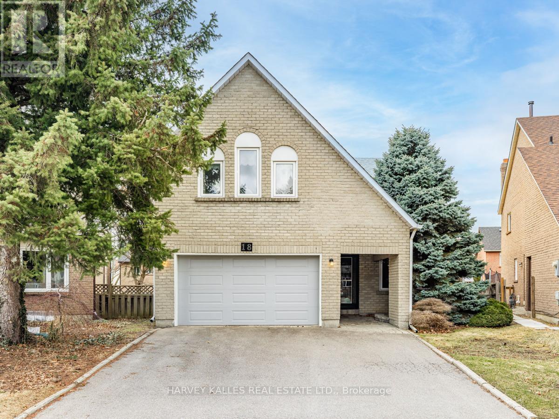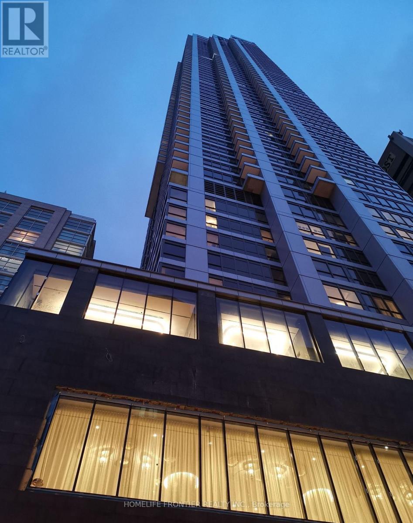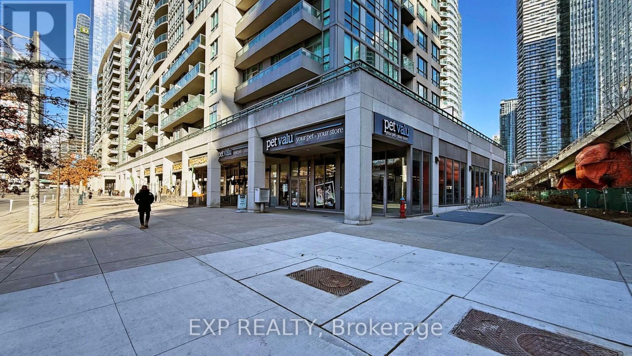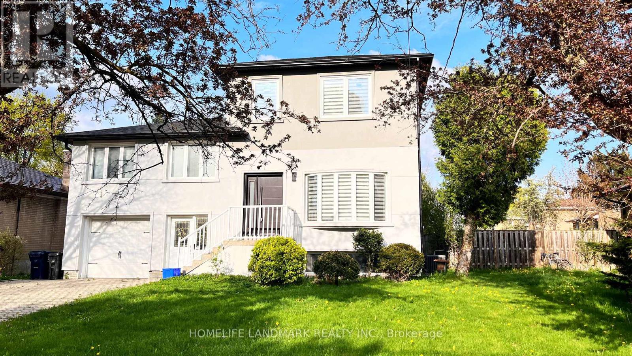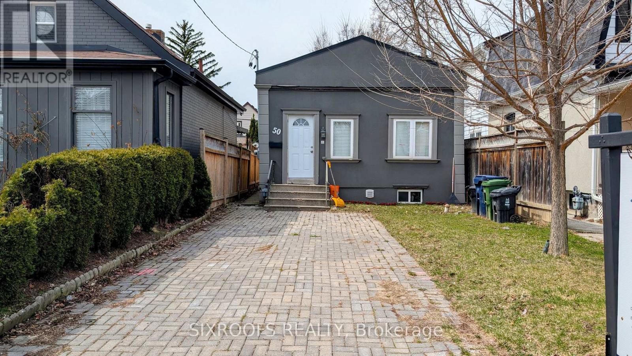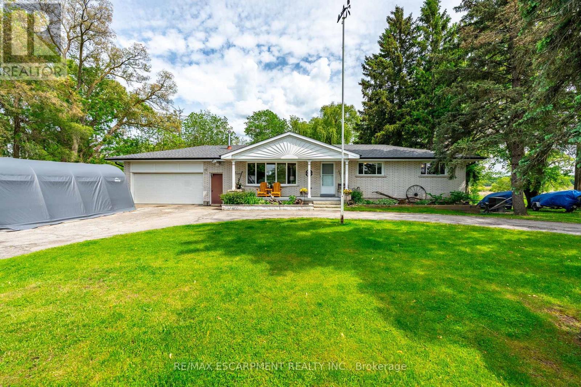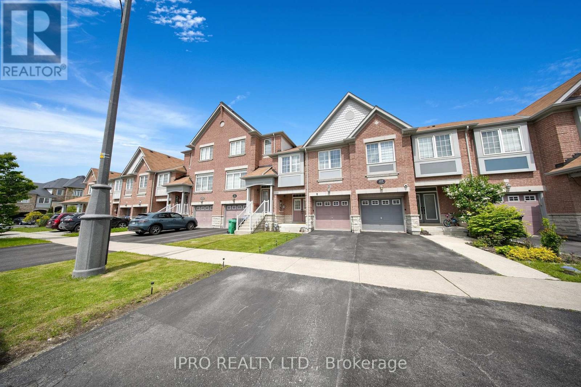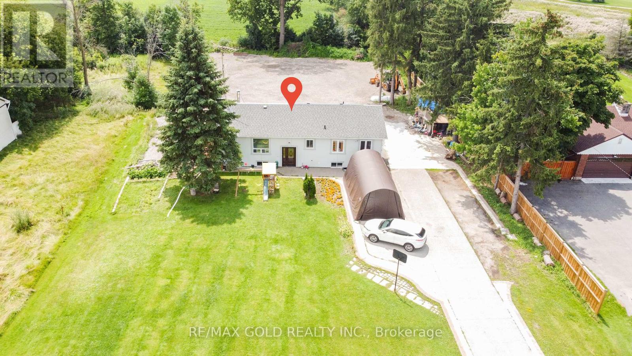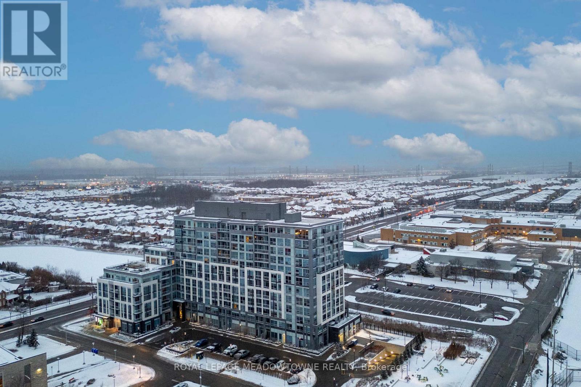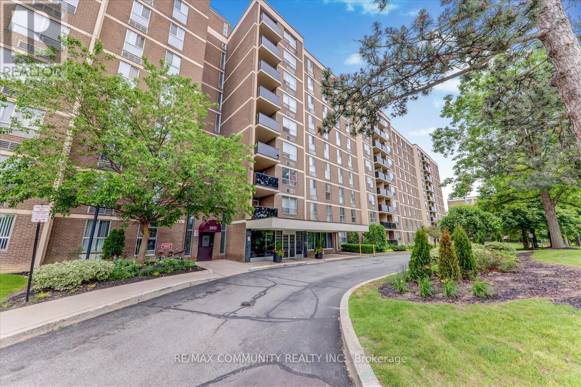105 - 6720 Glen Erin Drive
Mississauga, Ontario
Welcome to 6720 Glen Erin Drive #105! This spacious 1 bedroom unit features an open concept layout, Stainless steel appliances, is carpet free and is a south facing unit with a private balcony! This suite also comes with a brand new heating and air conditioning unit, All inclusive Maintenance fees (cable/internet not included), A covered parking spot and is located in the heart of Meadowvale, making cafes, restaurants, shopping, transit (GO Bus/Train, Mississauga Transit) and a tranquil, scenic escape at Lake Aquitaine easily accessible! 6720 Glen Erin also offers great amenities including an outdoor pool, exercise room, party room and visitor parking. **Unit is on second floor, not at ground level** (id:26049)
98 Eberly Woods Drive
Caledon, Ontario
Spacious 5 bedrooms Valley View Model Detached home fronting onto a Ravine, This Stunning carpet free home offering serene views and premium features. The Bright and open kitchen equipped with stainless steel appliances, Quartz countertop and walk out to back yard. Enjoy Privacy and tranquility with no neighbors on the front, as the property fronts directly to a beautiful ravine. Separate living and family room with large windows, Elegant Hardwood flooring throughout except Kitchen and breakfast area. 5 specious bedrooms , Primary bedroom with walk in closet and Ensuite. Large windows fill room with natural light and offer a calm and peace full ravine views from two bedrooms. Laundry at 2nd floor, Hot water heater is rental. No sidewalk on front allowing 4 car parking on the driveway. Builder's Side entrance to basement for added flexibility for future rental opportunities. Close to amenities, Park and School. This house offers a rare combination of Luxury, space and convenience, and unbeatable views. (id:26049)
33 Morra Avenue
Caledon, Ontario
Welcome To 33 Morra! Stunning Bright & Spacious Modern Executive Home Boasting 9 Foot Ceilings On Main Floor. An Open Concept Layout With A Clear View Backyard. Modern Kitchen Is Complete With Marble Countertops And Backsplash. Walk Out To Interlocked BackYard with Marble Steps And Gazebo With 2 Sets Of Curtains. Three bedroom, three bathroom freehold townhouse, Chandeliers, Smooth Ceilings And Hardwood Floors Throughout. Laundry. Garage Door Access & Backyard Access Through Garage. Hardwood Staircase W/Wrought Iron Balusters, Marble Counters In Baths. Primary bedroom Boasts W/I Closet, 5Pc Ensuite With Double Vanity & Extended Shower, computer nook on upper level. Front Interlocking. Great location within walking distance to GO bus station, 6km to Kleinburg Village, near Vaughan Metropolitan Centre and more! (id:26049)
351 Rutherford Road N
Brampton, Ontario
Fully updated 3+1 bedroom detached house with a "Finished basement" and a Separate Entrance. Very desirable neighborhood of Brampton. Very close to the highway, School, Shopping Plaza, Hospital and other amenities. Updated Kitchen, Updated Washrooms, New Pot Light and Driveway done in 2024, New Furnace in 2024, Extended Driveway, Covered Porch, Ready to move in. **EXTRAS** 2 Stoves,2 Fridges, Washer Dryer. **EXTRAS** 2 Stoves, 2 Fridges, Washer Dryer New Paint in 2024 (id:26049)
273 Cossack Court
Mississauga, Ontario
>> Evenly layout floor plan. Basement Office can be 5th bedroom <<< Professionally Landscaped Over-sized Backyard with 2-tier deck, Muskoka Setting with Fish Pond and winding walking stone path for family & guest to enjoy, Breathtaking beauty of Nature! Large Wide Premium Lot. << Fully upgraded Gourmet Kitchen with Gorgeous Centre Island & Lots of Kitchen Cabinetry. Unique Designed Beautiful Family Rm Features High Ceiling, Fireplace and Large Windows. Lots Of Character with Natural Light<< Functional floor plan. Luxurious Primary Bedroom with Ensuite Bath, Large W/I Closet and Large Windows. 2nd & 3rd bedrooms features large Closet & Carpet free<<< Separate Entrance access from Garage To Well Designed Professionally Finished Basement Apartment/In-Law Suite. Independent Laundry and Large Storage room for Privacy <<< Additional 2 Large Bedrooms in Lower Level features full Bath, Sitting area and Eat-In Kitchen. Guest Welcome! << Expanded Interlocking Driveway can park 3 cars. Close To All Amenities, Steps To Park, Trails, Schools, Square One Shopping, Public Transport & Close To Go Station*** Great Neighborhood In the Heart of Mississauga. Must See! (id:26049)
267 Bell Air Drive
Caledon, Ontario
Welcome To This Impeccable & Rarely Offered Property, Perfectly Situated In Bolton East's Most Desirable South Hill. "Bell Air Drive" is a Quiet, Non-Feeder Street, With Access to Ravine Trails, No Sidewalks, and Large Space Between Houses. It's a Short Walk to All Essential Amenities & Services Such As Medical, Shopping, Restaurants, Catholic & Public Schools and A Few Minute Drive to Big Box Stores, Downtown Bolton, Fitness Centres & Hwys. High School Bus Pickup at Corner of Bell Air and Ellwood. This Upgraded 3 Level Backsplit, with Spectacular Curb Appeal and a Pool Sized Lot of 55' x 132.49' Features, 3 Bedrooms, 2 Baths, a Large Bright White Eat-in Family Size Kitchen with Walkout, Pot Lights, Subway Tile Backsplash, Stainless Steel Appliances, and Overlooks Lower Level Family Room with Gas Fireplace, Exercise Room, Laundry & 3-Piece Bathroom. Ideal for Overnight Guests/In Law Suite. Open Concept Living /Dining Room, and Walkout to a Private 31'x 22' Deck and Large Landscaped Backyard. Perfect for Entertaining Your Family & Friends. Dine Inside or Outside or Simply, Sit Back & Relax Watching Your Favourite Show in the Private 10' x 12' Hardtop Gazebo with Custom Wooden Privacy Walls and Electricity. Whether You Have 6 SUV's or 8 Small Cars This Double Sized Driveway with a Double Car Garage that Accesses the Backyard, Accommodates All of Your Needs. A Double Gated, 21'4" x 7'11" Shingled Overhang Provides Additional Storage for Your Summer or Winter Toys (i.e. A Seadoo/Skidoo, ATV, Bikes) or Simply Store Your Lawn Equipment Without Taking Up Space in Your in Your Garage.Looking to Downsize, Raise a Young Family or Expand, This Property Offers It All. This is the Ideal Family Home in the Best Location. Bolton Offers That Small Town Feel & The Conveniences of City Living. (id:26049)
2405 - 6 Dayspring Circle
Brampton, Ontario
Look No More!!!! All First Time Home Buyers, Investors & Downsizers. Introducing a Spacious & Bright 1 Bedroom & 1 Bath; Very Recently Renovated; Turnkey & Ready To Move In Condo Unit in The Luxurious North East Corner of Brampton Goreway Dr. Corridor. A Modern Look In a Quiet Subdivision & Family Welcome Gated Community. Once You Enter The Unit, Appreciate Entirely Freshly Painted (Dec 2024); Vinyl Flooring (Dec 2024) & Pot Lights (2020) Throughout An Open Concept Kitchen With Newly Quartz Countertop (2022) Double Sink (2022)With A Breakfast Area & Spacious Living Room. Don't Worry, You Will Save Time & Money With A Full Load Ensuite Washer & Dryer Beside A Gorgeous and Well Done 4Pc Bathroom with Porcelain Tile Floor (2025).Primary Bedroom Has It's Own Bright Window Overlooking The Natural Unobstructed View Of Claireville Trails & Conservation. No More Snow With Your Own Underground Parking Spot & HUGE Locker ROOM. Icing On The Cake - Enjoy a Coffee, Glass of Wine, BBQ or All Three With A Friend On Your Secluded Balcony Enjoying Panoramic View of Natures Finest. Building Recently Painted & Well Maintained With Ample Surface Visitors Parking. LOCATION: Easy Access To Hwy 427, Hwy 407, Hwy 7, Pearson Airport & Shopping Centre; Steps Away From Doctors Clinic, Hasty Market, Bus Stop, Bike & Ravine Trails. A Real Peaceful & Serene Environment!! Don't Wait And Lose Out On This Rare Beauty! Book Your Showing Today!!! (id:26049)
1107 - 30 Gibbs Road
Toronto, Ontario
Welcome To This Exquisite 3 Bedroom 2 Washroom Suite In The Heart Of Etobicoke. This Modern Condo Unit Offers Style, Comfort, And Convenience. An Open-Concept Living & Kitchen With Functional Layout. Floor To Ceiling Windows, Luxurious Amenities Include, Shuttle Service Everyday To Kipling Station, Party Room, Dining Room, Media Room, Gym, Yoga Studio, Kids' Play Zone. Easy Access To Hwy 427, Gardiner, QEW and 401. Short Ride To Kipling Subway, Close To Schools, Shopping, Etc... (id:26049)
55 Mallard Crescent
Brampton, Ontario
Outstanding Four Level Back Split In Popular "M" Section On An Amazing 85 Ft. Wide Pie Shaped Lot! Lovingly Maintained And Spotless! Renovated Kitchen With Side Yard Access, Gleaming Richly Stained Maple Hardwood On Main & Upper, Updated Main Washroom With Quality Fixtures & Ceramics & Skylight, Bay Window In Living Room, Gas Fireplace & Pot Lighting In Family Room. Private Side Patio With Natural Gas Hook Up For BBQ, 20 X 12 Ft Workshop/Man Cave With Hydro, Skylight & Laminate Floor. Stunning Yard With Cottage In City Feel That You Must Experience! Lower Levels Can Be A Potential In Law Suite With Existing Side Entrance. (id:26049)
136 - 2501 Saw Whet Boulevard
Oakville, Ontario
Welcome to The Saw Whet, a brand-new luxury condominium in Oakville's prestigious Glen Abbey community. This BRAND NEW never-lived-in 1-bedroom, 1-bathroom suite offers a contemporary open-concept design with elegant finishes, soaring 12 ft ceilings, providing a perfect opportunity for first-time buyers, investors, or those seeking a refined living experience. As an added bonus, the owner of this unit will also receive 1 of 18 rare and highly coveted extra large parking space and locker combo featuring a 6ft x 10ft x 10ft high storage space. Nestled in South Oakville, this exclusive mid-rise development blends modern architectural beauty with the serenity of nearby parklands, riverscapes, and pristine golf courses. Located just 3 minutes from the QEW and 6 minutes from Bronte GO Station, this prime location offers seamless connectivity for commuters. The area is surrounded by convenient amenities, including top-tier shopping, dining, and entertainment, with major retailers such as FreshCo, Sobeys, Metro, and Canadian Tire all within a 10-minute drive. Additionally, Sheridan Colleges Trafalgar Campus is nearby, and Oakville Trafalgar Memorial Hospital is just 8 minutes away. This is a rare opportunity to own a luxury condo in one of Oakville's most sought-after communities. Don't miss out on this incredible investment. Schedule a viewing today! (id:26049)
108 Ozner Crescent
Vaughan, Ontario
Welcome to this beautifully maintained, spacious home in the heart of desirable Vellore Village! Offering thoughtfully designed living space, this 4-bedroom gem is perfect for families and entertainers alike. The expansive primary bedroom features a luxurious ensuite with a soaker tub and separate shower. Enjoy the bright, open-concept main floor with a large kitchen and walkout to a generous backyardperfect for summer BBQs and family fun. Situated on a large lot in a quiet, child-safe crescent, this home includes 3 parking spaces and is just minutes from Vaughan Cortellucci Hospital, Canadas Wonderland, GO Transit, shopping, schools, parks, and all amenities. Easy access to Highways 400 & 407 makes commuting a breeze. (id:26049)
18 Finlayson Court W
Vaughan, Ontario
Rarely Offered Sought After Home On A Quiet Cul-De-Sac Of Only 8 Homes. In The High Demand Area Of Thornhill (Brownridge). Huge Pie Shaped Lot Almost 90' Across The Back. Live In As-Is or Blank Canvas Awaiting Your Finishing Designer Touch. Approximately 4,000 Square Feet Of Living Space. 4 + 1 Bedrooms, 4 Bathrooms, Newer Roof & Windows. Same Owner Over 40 Years. Pool Size Lot. Finished Basement. Main Floor Laundry Room, Direct Access to Double Garage. Soaring Ceilings In Living Room, Skylight. Close to Demand Bathurst / Clark / Steeles Area, Yet Nestled Away. Steps To Promenade Mall, Shopping, Restaurants, Community Centre, Places of Worship, Schools & TTC. (id:26049)
48 Lanewood Drive
Aurora, Ontario
An Exquisite Oasis Awaits in the Hills of St. Andrew's Nestled within the highly coveted "Hills of St. Andrew's" community. From the moment you arrive, the amazing curb appeal captivates, hinting at the elegance within. What truly sets this property apart are the breathtaking RAVINE views that provide a picturesque backdrop to everyday living, creating a serene and private sanctuary. The allure extends to the expansive, finished walk-out basement, offering remarkable versatility. This lower level is an entertainer's delight, complete with a convenient wet bar and a full shower, providing an ideal space for hosting gatherings or unwinding after a long day. With its separate entrance, the basement also presents significant potential for additional living space, a private in-law suite, or even a lucrative income opportunity. A true highlight, featuring an inviting, WELL-MAINTAINED pool that promises endless summer enjoyment. For peace of mind during the colder months, a safety cover is included. Imagine unwinding by the poolside, surrounded by lush greenery and the soothing sounds of nature, all while enjoying those spectacular ravine views. Beyond the boundaries of this magnificent property, you'll find a location that truly caters to families. With easy access to TOP-RATED schools such as the prestigious St. Andrew's College and St. Anne's, educational excellence is right at your doorstep. This is more than just a house; it's an opportunity to embrace a lifestyle of comfort, convenience, and natural beauty. Don't let this extraordinary chance pass you by seize the moment to call this exceptional residence your own! (id:26049)
3 Silver Aspen Drive
Markham, Ontario
Location! Location! Location! Experience luxury living in this beautifully renovated detached home, featuring a rare two-level basement apartment, all nestled in the prestigious heart of Thornhill, Royal Orchard. This home has been thoughtfully transformed with luxurious finishes, blending modern elegance and classic design for an exceptional living experience. This spacious home offers over 2,500 sqft living space, 3 generously sized bedrooms on the main floor, along with 2 additional bedrooms in the fully finished two-level basement apartment perfect for extended family or potential income. The home is complete with 4 modern, full bathrooms, providing comfort and convenience for every household member. Elegant pot lights throughout the home offer soft and even illumination in every room, while the upgraded 200-amp electrical panel ensures ample power for all your modern lifestyle needs. All interior and exterior doors, including the garage doors, have been replaced, adding both style and peace of mind. The outdoor area has been fully upgraded with new stone interlock pathways and freshly laid grass a perfect blend of style and function, designed for lasting beauty. Very close to Yonge, Public Transportation, Shopping, School, Golf Course. (id:26049)
310 Raymerville Drive
Markham, Ontario
Excellent Location! Fully Renovated with $$$ Upgrades! Expansive 61 Ft Frontage! Double-Car Garage Detached Home in the Highly Sought-After Raymerville Community. Offering Over 4,000 Sqft of Living Space, this Bright & Spacious Home Features a Freshly Painted Interior (2025), Smooth Ceilings, and Abundant Potlights.The Upgraded Kitchen Boasts Brand New Floor Tiles, Custom Cabinets, Quartz Countertops, & Stainless Steel Appliances. Enjoy Fully Renovated Bathrooms (2025) for a Luxurious Feel.The Super-Sized Primary Bedroom Includes a Walk-In Closet & Spa-Like 5-Piece Ensuite! The Second Floor Offers 4 Spacious Bedrooms & 3 Bathrooms.A Professionally Finished Basement Features New Paint, Flooring & Potlights, Offering Additional Living Space.Exterior Upgrades Include an All-Brick Widened Driveway (2021) & Brand-New Natural Stone Entry Steps (2025), Enhancing Curb Appeal. A New A/C Unit Ensures Year-Round Comfort.Prime Location! Close to Top-Ranked Schools, Parks, Trails, GO Station, Markville Mall, Grocery Stores, Restaurants & More!Don't Miss This Rare Opportunity! (id:26049)
9070 Ashburn Road
Whitby, Ontario
Beautiful Detached Home On A Rare 1.25 Acre, 500 Ft Deep Lot In The Charming Hamlet Of Ashburn Where Country Living Meets City Convenience! Step Inside To A Sun-filled Living Room With Large Windows That Overlook The Serene Backyard, Filling The Space With Natural Light. Enjoy Cozy Evenings In The Separate Family Room Featuring An Electric Fireplace And Walk-out To The Uv-covered Back Deck. Upstairs, You'll Find 3 Spacious Bedrooms, Including A Primary Suite With His & Hers Walk-in Closets, The Additional Two Bedrooms Are Perfect For Family, Guests, Or Even A Home Office Setup. Step Outside And Enjoy The Beauty Of Nature In Your Own Backyard Paradise. Surrounded By Mature Trees, The Property Boasts An Above Ground Pool For Summer Fun, A Cozy Fire Pit For Cool Evenings, A Vegetable Garden For Fresh Harvests, And Even A Peaceful Creek That Completes The Tranquil Setting. Located Within Walking Distance To Ashburn Community Park And Scenic Trails, This Home Is Also Just Minutes From Brooklin, Hwy 407 & 412, Royal Ashburn Golf Club, Top-rated Schools, And Ski Hills Offering Endless Recreational Opportunities For All Seasons. Whether You're Looking To Entertain, Unwind, Or Explore, This Property Offers It All In A One-of-a-kind Setting. Don't Miss The Chance To Call This Peaceful Oasis Your Home! (id:26049)
80 Rosevear Avenue
Toronto, Ontario
Everything's Coming Up Roses @ Rosevear on the Park! Welcome to 80 Rosevear Ave, where location, lifestyle, and charm collide in the best possible way. Nestled in a family-friendly, tight-knit community, this gem is right next to Dentonia Park, giving you front-row access to green space, the ravine system through Taylor Creek Park, and endless outdoor fun. It's a no-brainer for those seeking nature, convenience, and community in one incredible package. Step inside and fall in love with this beautifully updated 3-bedroom, 2-bathroom home that blends style and functionality. The bright, open-concept kitchen is a show stopper, featuring fresh cabinetry, sleek new hardware, ample storage, and countertop space perfect for home chefs and entertainers alike. The main floor living space is drenched in natural light, creating a warm and welcoming vibe. Upstairs, all three bedrooms are generously sized and offer flexibility for families, remote workers, or anyone needing a home gym, office, nursery, or guest space. The finished basement adds even more living potential with a cozy rec room, designated office nook or playroom, and a second full bathroom ideal for hosting guests or relaxing with your favourite movie. The backyard features a deck, garden beds togrow fruits and vegetables, a storage shed and a grassy area. Street parking is no problem, with plenty of spots out front of the home and close by. Outside, enjoy everything the neighbourhood has to offer: direct park access, walkability to the subway andGO Train for easy access downtown, cricket pitch, tennis courts, and vibrant Danforth Village just steps away for dining, shopping, and essentials. This is more than a home; it's a lifestyle. Don't miss your chance to live at Rosevear on the Park! (id:26049)
81 Laurel Avenue
Toronto, Ontario
Say Hello to 81 Laurel Avenue, a Rare Opportunity on a Prime 40 x 104 Ft Lot! This property is all about potential, set in a quiet, desirable enclave surrounded by custom new builds. It's an ideal canvas for your dream home or next project. The existing house is livable and could be renovated, making it a solid option for end-users or investors. Key updates include new roof shingles on both the house and garage (2024), updated main floor windows, 100-amp electrical service with circuit breakers, and a copper water feed from the street. The aluminum eavestroughing comes complete with leaf guards. The location is a standout: just steps to Corvette Park, a 2.4-hectare community gem featuring three baseball fields, a splash pad, and a children's playground. Commuters will appreciate the excellent Transit Score of 84, a quick 2-minute walk to the bus and just 10 minutes to the GO Train. The Walk Score of 74 means most daily errands are within easy reach on foot. Whether you choose to live in, renovate, rent out, or build new, this property offers tremendous upside in a well-established, fast-evolving neighbourhood. PLEASE DO NOT WALK THE PROPERTY WITHOUT A CONFIRMED APPOINTMENT. (id:26049)
29 Elmartin Drive
Toronto, Ontario
Immaculate Italian-Inspired Custom Home, Meticulously Maintained By the Owners, Stunning 4-bedroom Custom-built Home Offers Spacious Finished Living Area and is Situated on a Large Lot in a Quiet, High-Demand Crescent within a Mature and Sought-after Community. Beautifully Landscaped Front Yard and Picturesque Courtyard to the Interlock Walkway and Direct Garage Access, this Home Exudes Curb Appeal and Pride of Ownership. Grand Open Foyer with a Circular Staircase, Beautiful Chandelier! The Main Level Boasts Spacious Formal Living and Dining Rooms w/Italian Ceramic Floors. The Large Family Room Features an Elegant all-brick Fireplace. Modern Kitchen includes a Bright Breakfast Area Walkout to Backyard, S/S Appliances, Stylish Backsplash, and Ample Cabinetry. Private Side Entrance Add Function & Flexibility. 4 Spacious Bedrooms Upstairs Offers Cozy Family Living. The Finished Walk-up Bsmt w/ Separate Entrance, Multiple Rec. Areas, Full 2nd Kitchen, Sauna, Fireplace etc. Minutes to Pacific Mall, Milliken GO Station, TTC, Easy Access to Hwy 407, 401 & 404, Close to Parks/Trails/Community Center. Walking Distance to Terry Fox PS & Dr.Norman Bethune HS. A must-see for families or multi-generational living! (id:26049)
2428 Harmony Road N
Oshawa, Ontario
Experience the unmistakable feel of a brand new home where everything still carries the scent of fresh paint and the gleam of never-used appliances. From the moment you walk in, you'll notice the flawless finishes, pristine new flooring underfoot, and plush, untouched carpeting that invites you to sink your feet in. The kitchen shines with modern stainless steel appliances, and every room radiates that crisp, clean atmosphere only a new build can offer. This is more than a house, it's a fresh start, waiting for your personal touch. Located in a vibrant, rapidly developing community, this modern home features an open-concept layout flooded with natural sunlight. The property boasts a sleek, open concept, modern-designed kitchen with a breakfast bar and spacious living areas that are ideal for both relaxing and entertaining. Conveniently located close to all major amenities, including restaurants, shopping, and essential services, you'll never be far from everything you need. Major highways are easily accessible, ensuring your commute is a breeze. This home is situated in a brand-new community, offering future growth potential and a welcoming environment for all. Make this house your Home. (id:26049)
605 - 2055 Danforth Avenue
Toronto, Ontario
Carmelina Condos! Bright & spacious 1-bed, 1-bath on the Danforth. Features open and unobstructed north views, functional open concept layout ideal for entertaining, & generously sized bedroom with large walk-in closet. Beautifully finished interior with high quality laminate floors throughout, soaring 9 ft ceilings, & floor-to-ceiling windows letting in an abundance of light throughout the day. Well-appointed kitchen includes modern euro-style cabinets, ample storage, stone counters, and full-size stainless steel appliances. Parking space and locker included. Amazing neighbourhood! Steps to Woodbine Subway Station, East Lynn Park, and countless shops, restaurants, and cafes along Danforth Ave. Minutes to Leslieville, the Waterfront, and Greek Town. Wonderful building amenities including a well-equipped exercise room, large party room, lounge with fireplace, and ground floor terrace with BBQs. (id:26049)
1045 Coyston Court
Oshawa, Ontario
Welcome to this beautifully maintained 3-bedroom, 3-bath open-concept bungalow located in a quiet court in one of the areas most desirable mature neighbourhoods. This Marshall Built Cotswold Model 4010 offers 2,410 sq. ft. of finished living space, lovingly cared for. Featuring cathedral ceilings, 9-foot minimum ceiling heights, rich oak hardwood floors, gas fireplace, and a bright great room with walkout to a large deck, this home is ideal for entertaining or for those quiet moments. The kitchen offers Silestone countertops and generous cabinetry, seamlessly connected to the dining and living areas. The spacious primary suite and additional bedrooms provide comfort for family or guests, while the fully finished walkout basement adds flexible space for a rec room or hobby area. Practical features include main floor laundry with garage access, a heated double garage, updated furnace and central air, two garage door openers, and an Energy Star package. The exterior boasts a block stone driveway (2019), shingles (2022), interlock patio, garden shed, and beautifully landscaped surroundings. Move-in ready and combining quality craftsmanship with modern updates, this home is the perfect blend of comfort, efficiency, and curb appeal. (id:26049)
1005 - 2 Glamorgan Avenue
Toronto, Ontario
Fully updated prime south facing high floor unit with underground parking. This unit offers natural light through large windows and lots of sun during winter months through it's south exposed floors to ceiling windows. Remodeled Kitchen with new cabinets and quartz countertops and backsplash and all new plumbing with Moen faucet - New Elf's and new paint in a huge kitchen with breakfast area including S/S Stove and fridge. State of the art top quality vanity mirror and bathtub with all new flooring and new plumbing with copper pipes and moen faucets. High end fixtures throughout the entire unit. All new mirror closets and storage racks & shelves. New doors and painted walls and ceilings. This building comes with high reputation of cleanliness and low maintenance fees with separate Hydro bill. Amenities include gym, library, party room & laundry room on the main floor. Lots of visitor parking & remote entry through buzzer for your visitors. Close to TTC , 401. This unit has too many upgrades to list it all see it yourself & make it your dream home. (id:26049)
1402 - 16 Bonnycastle Street
Toronto, Ontario
Luxury Waterfront Living at Monde by Great Gulf! Welcome to this beautifully upgraded 1+Den, 2 Bath corner suite offering 712 sq ft of smart, functional layout and breathtaking lake, park, and city views from every room. Enjoy floor-to-ceiling wraparound windows, smooth 9-ft ceilings, and an open-concept living/dining/kitchen area with premium finishes. Step out onto your private cantilevered balcony to take in panoramic northwest views. The spacious bedroom features a 4-piece ensuite, while the dedicated den with sliding door offers an ideal home office or guest space.Located in an award-winning, sustainable building, this suite includes 2 full bathrooms, TTC at your doorstep, and access to world-class amenities: outdoor infinity pool, rooftop terrace with cabanas and BBQs, party/dining room with chefs kitchen, fully equipped gym, yoga & weight rooms, spa facilities, guest suites, business centre, and more. Steps to Sugar Beach, boardwalk, George Brown College, restaurants, shopping, and easy highway access.Experience the best of urban living by the lake a perfect blend of luxury, lifestyle, and location. (id:26049)
1901 - 395 Bloor Street E
Toronto, Ontario
Beautiful South-Facing Unit at the Rosedale on Bloor Condos! Right at Sherbourne Subway Station. Brand New 1 Bed + Den. Excellent Location! just minutes from Yonge/Bloor, U of T, and a short stroll to Yorkville. Steps to all amenities, shops, and restaurants. Enjoy 24-hrconcierge service, a state-of-the-art fitness center, indoor pool, rooftop terrace, and party room. A must-see unit! (id:26049)
2007 - 16 Yonge Street
Toronto, Ontario
Welcome to this beautifully renovated 1 bed + den, 2 full bath condo offering 684 sqft of interior space plus a 36 sqft open balcony, located in the heart of Downtown Toronto. Freshly painted and upgraded with modern finishes, this bright and spacious unit features an open-concept layout, a versatile den ideal for a home office or guest space, and an unobstructed east-facing view with a clear sightline to Lake Ontario. Enjoy luxury and lovingly living in one of the city's most connected areas walking distance to Union Station, Scotiabank Arena, Harbourfront, and the Financial District, with direct access to the Gardiner Expressway. Includes 1 underground parking spot. Residents enjoy top-tier amenities such as a 24-hour concierge, indoor pool, fitness centre, tennis court, business centre, party room, and more. A truly move-in-ready condo in one of Torontos most vibrant and walkable neighbourhoods. (id:26049)
1106 - 25 Lower Simcoe Street
Toronto, Ontario
Thousands spent in new upgrades! Welcome to this beautiful 1-bedroom, 1-bathroom condo in the heart of downtown Toronto, located in the highly sought-after Infinity IV Tower: The Final Phase. This stunning unit boasts a spacious, open-concept living area, ideal for both relaxing and entertaining. The highlight of this wonderful property is the newly renovated bathroom, which has been transformed into a luxurious, spa-like retreat. Featuring contemporary fixtures, and sleek design elements, it offers the perfect space to unwind and refresh. In the living area and bedroom, you'll find brand new wide-plank flooring, freshly painted walls, modern lighting and tasteful finishes that create a crisp, inviting atmosphere. Large windows flood the suite with natural light, framing bustling city views that enhance the vibrant urban living experience. Another standout feature of this unit is the included locker, providing extra storage space - an added convenience that not all units in the building offer. The Infinity IV tower is packed with exceptional amenities, including an indoor pool, sauna, fitness centre, 24-hour concierge, and rooftop terrace. Situated just steps from the waterfront, restaurants, shops, and public transit, this condo offers the ideal blend of luxury and convenience. Don't miss out on this incredible opportunity to own your piece of Toronto! Check out the virtual tour and book your showing today! (id:26049)
19 Deering Crescent
Toronto, Ontario
This spectacular property has undergone a remarkable transformation, featuring a significant new addition and a complete top-to-bottom renovation. On the exterior, the home showcases brand-new roofing, doors, and exterior, giving it a sleek and modern appeal. Inside, the thoughtfully redesigned layout includes 6 bedrooms and 2 kitchens.The house boasts a newly built open-concept design, highlighted by an oversized chef's kitchen and spacious living and dining room. Upstairs, three newly constructed bedrooms feature 9-foot ceilings, each complemented by a private en-suite bathroom and a walk-in closet, ensuring ultimate comfort and privacy. The expanded basement offers even more living space, enhanced by large windows that fill the area with natural light. Both the newly built and original sections of the basement have independent entrances, one from the front and another from the backyard, providing added convenience and flexibility for multi-generational living or rental potential. Located in the highly sought-after Yonge-Finch neighborhood, this home offers unmatched convenience. A short stroll to Finch Subway Station provides effortless access to public transit, while major roadways make commuting across the city just as seamless. The neighborhood itself is peaceful, safe, and surrounded by Silverview Park and the Finch Recreational Trail, along with grocery stores, restaurants, and a variety of essential services, all within walking distance. Whether you're seeking a tranquil retreat or the energy of city life, this home delivers the best of both worlds. With its unbeatable location and outstanding features, it presents a rare opportunity to experience luxury living in one of Toronto's most vibrant and convenient communities. (id:26049)
3603 - 20 Lombard Street
Toronto, Ontario
Live In Boutique Luxury High Above the City In Yonge + Rich Condos, Letting Stunning Lake and City Views Accompany Your Daily Life! This Rarely Offered South East Corner Unit Is Well Cared For W 2 Br 2 Bath Plus a Media! Proudly One of the Prestigious 149 Lombard Suites Nestled Above the 33rd Floor! Engineered Wood Flooring Throughout! Expansive Floor to Ceiling 9-Foot Windows! Two Walk Outs to 392 S.F. Wraparound Terrace, Truly One Of A Kind! As a Lombard Resident, Experience Private Lobby Entrance, 24hr Concierge & Express Elevator Services Stop Only From 33rd Floor! Exclusive Use of 46th Floor Party Room & Gym Plus Rooftop Outdoor Pool! Full Access to 5th Floor Amenities- Gym, Yoga Room, Outdoor Pool, BBQ, Party Room and Work Stations! Conveniently Located Steps From Queen and King Subway Stations, PATH, Eaton Centre, St. Lawrence Market, Flatiron Building, Newly Opened T&T Supermarket, Restaurants, Toronto Metropolitan University and Financial District! 24hr Rabba Fine Foods on the Ground Floor Makes Grocery Shopping Even Easier! Enjoy The Convenience of One Parking Spot And One Locker in a Prime Location! Come Discover This Hidden Gem, Downtown Living at It's Best! (id:26049)
12 Franson Crescent
Toronto, Ontario
Spacious Well Maintained ,semi-detached 4 Level 4 Bedroom Back Split. Features Included Family Size Kitchen With Breakfast Area And Walk-Out, Hardwood Floor Throughout, Walk-Out To Yard In Lower Level, 2 Bathes ,Renovated Basement With Kitchen And Spacious Living Space, Laundry And Cold Room. Privately Fence Rear Yard. Private Drive With 4 Parking Spaces. Conveniently Located Near Parks, Schools, Shops, Transit And 400 Series Highways. (id:26049)
1003 - 810 Scollard Court
Mississauga, Ontario
Like Sunny And Spacious 1 BR + Den W/ East Unobstructed Views! Den Is Converted toa Separate 2nd Bdrm! Large Living Space, Upgraded Bath, Spacious Open Balcony, Convenient Parking Spot & Generous Size Storage. Well Managed Building In Prime Mississauga Core, Close To Square One, Go Bus, And The Highway! 24/Hr Concierge & Security Syst., First Class Amenities Include Games/Billiards, Restaurant, Bowling Alley, Indoor Pool, Library, Cinema, Art Studio, Gardening Centre, Craft Kitchen &Stunning Gardens, Beauty Salon, Convenience Store & More (id:26049)
1401 - 3880 Duke Of York Boulevard
Mississauga, Ontario
Excellent condition unit of 1 Bed and 1 enclosed Den. Offering the premium furniture with the unit. World Class Amenities Await You At This 1 Bed Den In The Heart Of Mississauga. Perfect Work-From-Home Environment W/ A Low, Low Maint. Fee That Incl. Most Of Your Utilities. Enjoy Club Ovation (30,000 Sf Of Fun!) Virtual Golf, Theatre, Pool/Hot Tub/Sauna, Bowling. The List Goes On! Ease Of Access To 401, 403, Qew & Go W/ Sq 1, Central Library, Ymca, Restaurants & Convenient Store Literally Across The Street. Come Home And Relax In The Luxury Of Ovation!**EXTRAS** 24 Hr Concierge/Security. (id:26049)
50 Guestville Avenue
Toronto, Ontario
Ideal And Affordable Property For First-Time Home Buyers And Investors. Impossible To Beat The Value. Walking Distance To the Upcoming Eglinton Subway Line. Dead-End Street With No Through Traffic, Family-Friendly Neighbourhood, Close Proximity To Up Express And The Stockyards! Short Ride To Bloor West Village! Located In Up And Coming Rockcliffe-Smythe! Newer Kitchen In The Basement. Property is Separated into two Self-Contained Units. (id:26049)
230 Archdekin Drive
Brampton, Ontario
Attention Buyers! This Lovely 3 Bedroom Semi, Located in Fantastic Madoc Neighbourhood Location. There Are No Carpets In This House, Main Floor Is Modern Open Concept Layout With Large Living & Dining, Ideal for Entertaining and Family Gatherings. Tons Of Pantry Space, Walk Out To A Beautiful Private Yard. Prime location Minutes to Hwy 410, Top-rated Schools, Parks, Shopping, Transit, Recreation Facilities, Downtown Brampton, Bramalea City Centre!This House Is Priced To Sell! (id:26049)
3907 - 20 Shore Breeze Drive
Toronto, Ontario
Waterfront Condo With Breathtaking Unobstructed Views of Lake Ontario and Toronto Skyline. Corner Unit In Eau Du Soleil's Water Tower, 2 Bed + Tech 2 Bath, 840 Sq Ft. + 300 sqf Wrap Around Balcony. Perfect for End-User or Investors. Main BR boasts an en-suite with oversized shower and walk-in closet, while the second 4 piece bathroom is a step away from the second bedroom. 9 ceilings, hardwood floors, quartz counters, Top Tier Building Amenities including party Rooms, Rooftop lounges & BBQ area, Gym, Pool, Sauna, Kids Room, Theatre Rooms, Guest Suites, Boardroom, Cross Fit Room, Spinning Room, and more! Steps away from the marina or take a walk along the lake. Located near public transit hubs TTC & Go Train, surrounded by parks, retail shops, grocery stores, and much more, this apartment has access to the upper floor VIP resident's lounge. (id:26049)
2718 No 8 Side Road
Burlington, Ontario
Welcome to your perfect country escape! This beautifully maintained 3-bedroom, 3-bathroom home offers the ideal blend of rural tranquility and modern convenience. Set on a spacious lot, the property features a large backyard with a serene creek running through, creating a peaceful, natural setting right outside your door. Enjoy outdoor living at its finest with a generous back deck perfect for entertaining or simply soaking in the surroundings. Take a dip in the fenced-in, inground pool during warm summer days, or unwind in the fully finished basement, ideal for a home theater, game room, or guest space. The spacious living room is perfect for big family gatherings around a harvest table, right off the kitchen with direct access to the deck outside. Downstairs, you can enjoy the fully finished basement with large bright windows, a pool table and a large laundry area. The family room adjacent to the pool table and additional bathroom create a whole new space for spending an evening entertaining or watching movies. The basement is complete with separate entrance from the garage and includes two more rooms that can be used as guest bedrooms. For hobbyists or those in need of extra storage, the separate, heated shop provides ample space and year-round usability. Whether you're seeking space to roam, a place to work, or just a peaceful place to call home, this property offers it all with a charming country feel just minutes from town. Don't miss this unique opportunity to own a rural gem with everything you need and more! RSA. (id:26049)
13867 Heritage Road
Caledon, Ontario
Quality! Luxury! Privacy! Be the first family to live in this Outstanding Custom Home. Conveniently Located Near Terra Cotta in Southwest Caledon. Short drive to GO, Airport, Downtown, and Shopping. Every Room has Quality Finishes and Attention to Detail. Large Chefs Kitchen with Quartz Counters, Large Island, High-end Appliances & Separate Pantry. Living Room with 22 ft Ceilings, Custom trim and Fireplace. Main Floor Family/Dining Great Room with Garden Walkout. Primary Suite with Spa-like Ensuite, Walk-in Closet, Office/Nursery and Private Balcony. Main Floor Bedroom with Separate Entrance, Bathroom & Breakfast Nook. Every Room has Quality Finishes with Attention to Detail including Thick Hardwood Floors, Custom Wood Trim Doors, Heated Floors. 2 Additional Bedrooms with Built-in Closet Cabinetry and Jack & Jill Bathroom. Don't Miss the Princess Suite. Flexible Design for Home Office, Nanny Suite, Extended Family, Guests. Private Ravine Lot with a Pool-sized Backyard and Ample Parking. Garden Shed/Workshop to Store the Toys. Country Privacy Near City Life (id:26049)
602 - 200 Robert Speck Parkway
Mississauga, Ontario
This upgraded 1,426 sq. ft. home offers three bedrooms and a family room / office with elegant French doors. The open-concept living and dining areas connect seamlessly to an eat-in kitchen, which features stainless steel appliances and sleek granite countertops. The property includes two updated 4-piece bathrooms, convenient ensuite laundry, and in-suite storage. Includes two underground parking spaces and a separate storage locker. Located in a highly sought-after area, the home provides easy access to highways QEW, 403, and 410, as well as the GO station. Square 1 shopping and amenities. Trillium Hospital is also nearby, adding to the convenience. Don't miss your chance to view this exceptional property! (id:26049)
51 Lorenzo Circle
Brampton, Ontario
Fall in love at first sight! This beautifully maintained 3-bedroom, 4-bathroom townhouse sits on a rare premium 120-foot deep lot, offering the space and layout youve been looking for. From the moment you step inside, youll appreciate the meticulous pride of ownership throughout. The main floor impresses with rich hardwood floors, a beautiful hardwood staircase, 9-foot ceilings, pot lights, and an open-concept layout that seamlessly blends the main floor. The spacious kitchen features abundant cabinetry and connects effortlessly to the dining area and generous family room featuring tons of windows and complete with a cozy gas fireplace. Step through sliding doors onto the large deck and take in the massive backyardideal for hosting, relaxing, gardening, or future possibilities! Upstairs, the oversized primary bedroom includes a large walk-in closet and a private 4-piece ensuite, while the two additional bedrooms offer excellent space and share a large 4-piece bathroom. A convenient upstairs laundry room and extra-large linen closet provide added ease and storage. The fully finished basement adds even more value, featuring a spacious recreation room with modern laminate flooring, a 2-piece powder room, and plenty of storageperfect for a growing family, home office, or entertaining guests. This move-in-ready home is ideally located near Highway 410, top-rated schools, parks, transit, the hospital, conservation areas, and golf courses. This is the complete packagea home that truly shines in person. (id:26049)
23 Pennsylvania Avenue
Brampton, Ontario
** Ravine Lot **Beautiful open-concept detached home backing onto a peaceful ravine ,no houses behind-Features 3 spacious bedrooms upstairs and a separate entrance to a large open concept 2-bedroom basement apartment, ideal for rental income or in-law suite. Sauna in the basement. Includes separate living and family rooms, a large deck, and plenty of natural light. Located on a good-sized lot in a quiet, family-friendly neighbourhood.Close to Shopping, Transit, School, Sheridan College, Highways 401/407/410. (id:26049)
8182 Hornby Road
Halton Hills, Ontario
Beautiful 5 Bedroom, Well Maintained House In Approx. 1 Acre lot In Halton Hills. A lot of space for parking. Great Opportunity for Investors and Developers. Comes in the Premier Gateway Phase 1BEmployment Area Secondary Plan, Adjacent properties already in Industrial Development stage with the city in FRONT, BACK AND SOUTH side of the property. Buyers interested in Industrial Development must verify permitted uses independently with the City Authorities. (id:26049)
12 Action Drive
Brampton, Ontario
Stunning, detached premium ravine lot with double entry front doors and lots of upgrades. Well maintained! Bright with lots of light. 4 bedrooms upstairs with hardwood throughout entire home. Primary bedroom w/ his and hers closet with 5pc ensuite. Room 2 with walk in closet and ensuite.Room 3 and 4 with Jack and Jill ensuite. Second floor laundry. Custom kitchen with high endKitchenAid built in appliances w/cooktop and butlers pantry and granite countertops. 9ft ceilings on both floors. New, never lived in basement finished with legal 2 unit dwelling and separate entrance. Fully fenced backyard. Double garage doors with 2 openers. Exterior potlights with driveway and lots of parking space. Paved walkway wrapping around to the backyard. New school opening in the fall 100 meters away. (id:26049)
121 - 128 Grovewood Common
Oakville, Ontario
Stylish Ground-Floor Condo with Private Patio in Prime Oakville Location! Discover the perfect blend of comfort, convenience, and modern living at 128 Grovewood Common, Unit 121. This beautifully maintained 1 Bedroom + Den, 1 Bathroom condo offers an inviting open-concept layout, ideal for first-time buyers, downsizers, or savvy investors. Step inside to find a bright and airy living space featuring sleek finishes, stainless steel appliances, and sleek countertops. The versatile den makes an ideal home office or guest space, while the spacious bedroom provides a cozy retreat. What truly sets this unit apart is the private 173 sq ft ground-level patio, a rare feature perfect for morning coffee, alfresco dining, or unwinding after a busy day. Additional highlights include: 1 underground parking space, Private storage locker, Access to top-notch building amenities: fitness center, stylish party room, and ample visitor parking. Enjoy the unbeatable convenience of being steps from everyday essentials such as the Real Canadian Superstore, Longos, Starbucks, Shoppers Drug Mart, and more. With public transit nearby and easy access to major routes, everything you need is at your doorstep. Don't miss your chance to own this exceptional condo in one of Oakville's most vibrant, sought-after communities. (id:26049)
809 - 1050 Main Street E
Milton, Ontario
First time homebuyers and investors, this luxurious and sophisticated condo boutique offers 24 hour concerige, on site management, a guest suite, pool with hot tub, 2 saunas, gym, yoga & pilates room, party room, library and terrace and car washing station. The unit boasts of upgraded interior just as is the ART on MAIN building. This exquisite condo unit has 1 bedroom plus large den. Primary bedroom contains 3 piece ensuite bathroom. The private balcony is spacious with great view. The 2nd bathroom is delicately located for ease of use and convivence of visit guests. Look no more for a great condo to call your new home. Location: Walk Score 79-Milton Art Centre, Community & Leisure Centre, Library, Groceries, Restaurants, LCBO & Starbucks. Parking and locker is owned. Above grade has a total of 665sf plus 50ft balcony [original source builder floor plan]. Offers anytime. Email all offers to: [email protected]. (id:26049)
62 Swanhurst Boulevard
Mississauga, Ontario
**Watch Virtual Tour** Welcome to the heart of Streetsville! This beautifully maintained 3 bed, 2 bath side-split bungalow, owned by the same family since 1983, sits on a 60 x 125-foot lot with approx. 1,280 sq ft above grade. Thoughtfully updated over the years, it offers solid construction and tasteful improvements - ready to move in, personalize, or expand. Curb appeal shines with custom stonework, a redesigned front window layout, and a stamped concrete driveway with parking for 8 cars. The garage has been extended for tandem parking, and a skylight brings natural light into the space. Inside, the kitchen features a vaulted ceiling and skylight, with upgraded flooring throughout much of the home and newer front and interior doors adding style and functionality. The versatile layout is perfect for extended families, multi-generational living, or rental income. It features a separate basement entrance, a cold cellar, and a spacious rec room with a striking natural stone wall and gas fireplace. Enjoy indoor-outdoor living with a bright 3-season sunroom, a wood deck with integrated gazebo, and a large backyard - ideal for family time, barbecues, and entertaining. Located on a quiet, tree-lined street near top-rated schools, parks, trails, the Credit River, Streetsville GO, and the village's vibrant shops and restaurants. Don't miss this opportunity to own a versatile, updated Streetsville bungalow with income potential, ample parking, and an unbeatable location. (id:26049)
17 Armstrong Street
Brampton, Ontario
A Rare Opportunity in the Heart of Downtown Brampton! Welcome to this charming mid-century bungalow, ideally situated on a quiet, sought-after street in downtown Brampton. This rare corner lot offers incredible potential for those looking to build their dream home or invest in a prime location. Step inside to an oversized family room, filled with natural light from a large picture window, original hardwood floors, and a cozy fireplace perfect for relaxing or entertaining. The updated kitchen features a cork floor and overlooks the lush, mature gardens that surround the property, providing a peaceful retreat in both the front and rear yards. Enjoy the convenience of being within walking distance to shopping, new hospitals, transit, theatre, parks, and more everything downtown Brampton has to offer is at your doorstep. Parking for up to 3 cars adds to the practicality and value of this exceptional property. Whether you're looking to renovate, build new, or simply move in and enjoy, this is a truly unique opportunity you wont want to miss! (id:26049)
1106 Haig Boulevard
Mississauga, Ontario
Welcome to this charming gem in the heart of Lakeview, where history meets modern comfort! A home perfectly suited for **investors** or **extended families** with a fully finished 2 bedroom basement suite with its own entrance and laundry facilities. This beautifully updated 1.5-storey 2+2 bedroom home offers a spacious and inviting open concept main floor layout filled with character. Enjoy the thoughtfully renovated interior that preserves its unique charm while adding today's conveniences. Main floor hookup for washer and dryer is just off the kitchen. Walk out to a beautiful back deck that overlooks the fully fenced yard - perfect for summer BBQ's with family and friends. Nestled in a family-friendly neighbourhood, you're steps to scenic parks, Lakefront Promenade Park, and just a quick commute to the GTA. This is a rare opportunity to own a piece of history with space for everyone, don't miss it! (Roof 2024) (id:26049)
503 - 2835 Islington Avenue
Toronto, Ontario
Welcome to 503-2835 Islington Ave. This newly renovated condo, Boasting 3 large bedrooms, 2bathrooms, More than enough room for all your needs. With a bright and spacious open concept living/dining areas, you'll love entertaining friends or relax. Located in prime area, This condo makes it easy to utilize the space to suit your needs. The 3 bedrooms give you and your family plenty of room to stretch out and unwind. Step out on to your open balcony with great view, you'll stay organized and have room for all your belongings. This condo gives you the lifestyle you are looking for, in a neighborhood close to highways 401/400, Pearson Airport, schools, parks, shopping, TTC. Maintenance covers Water, common elements and Rogers cable. (id:26049)

