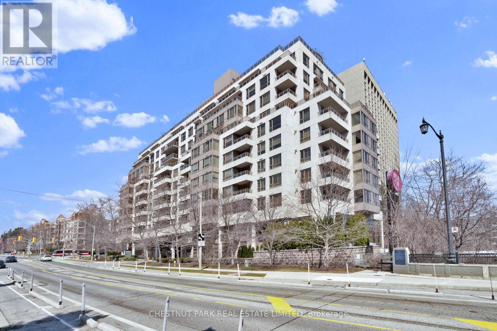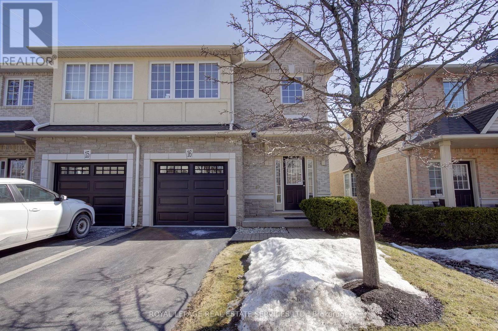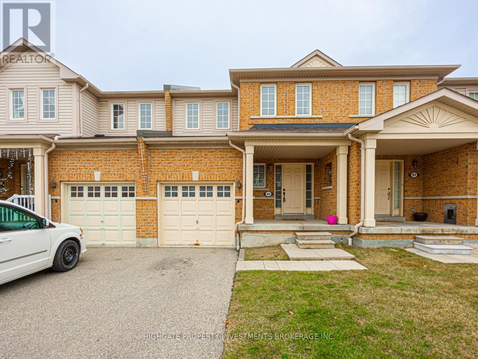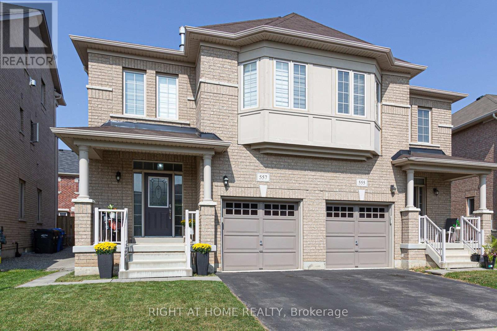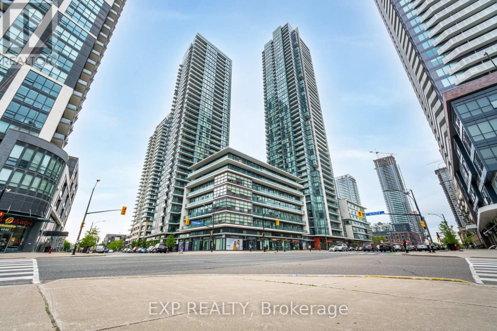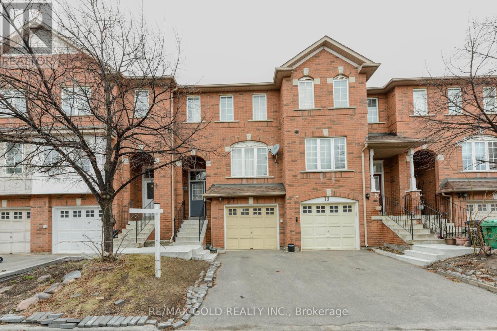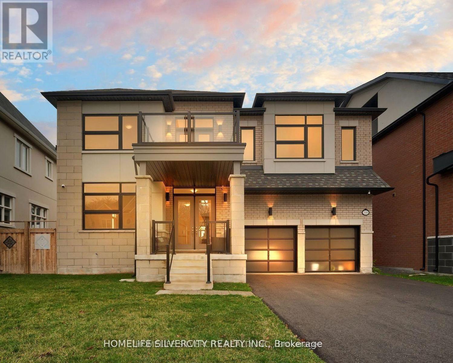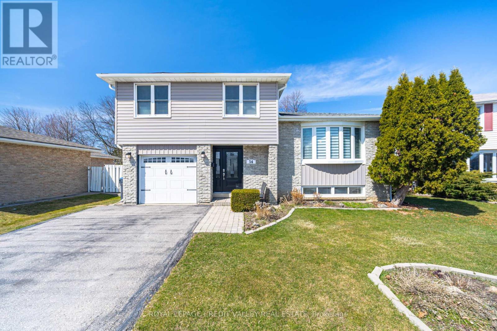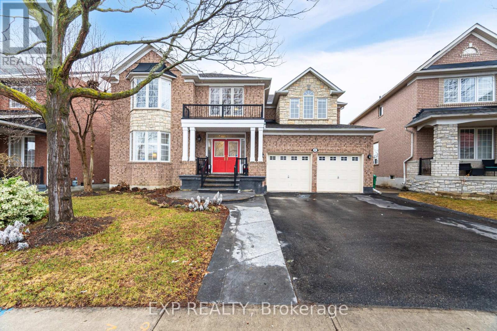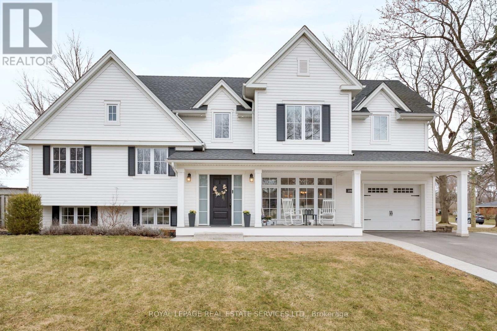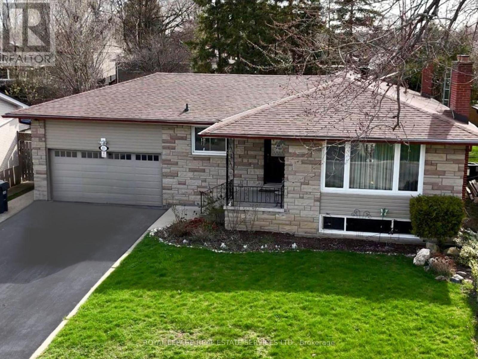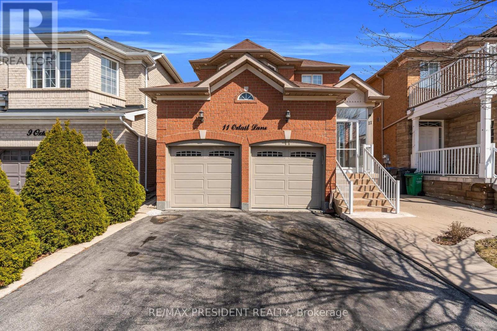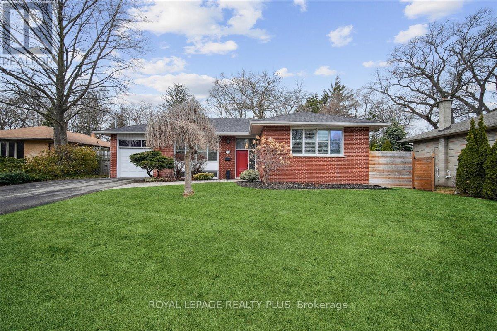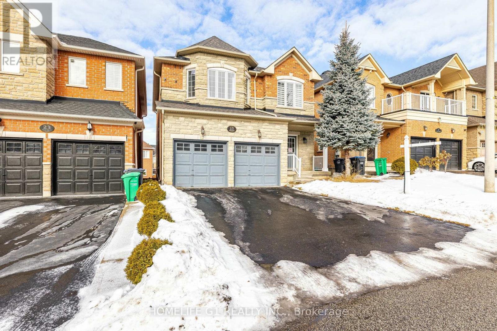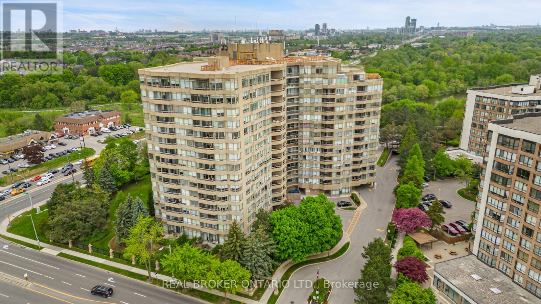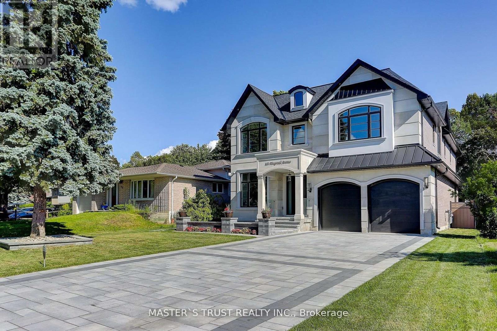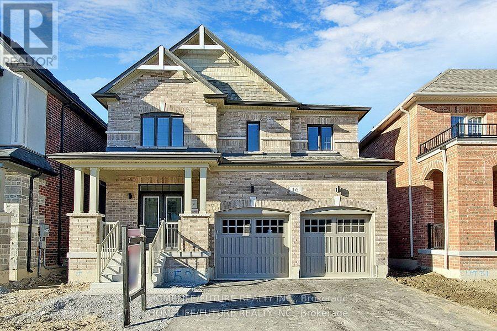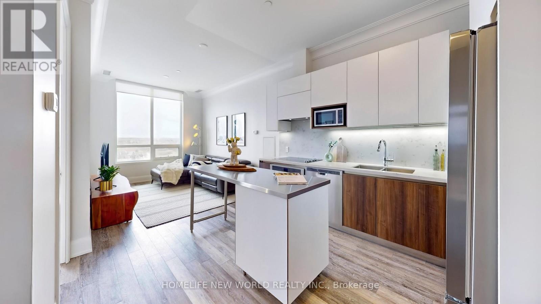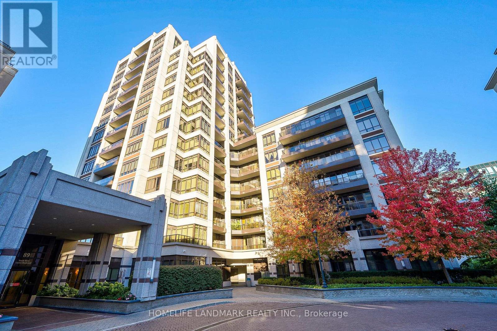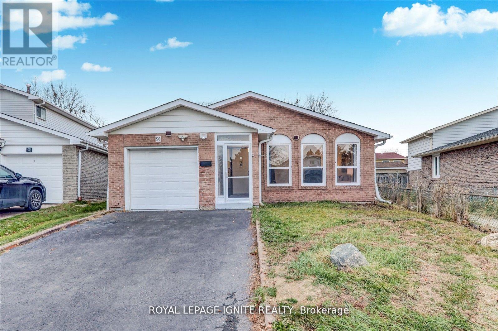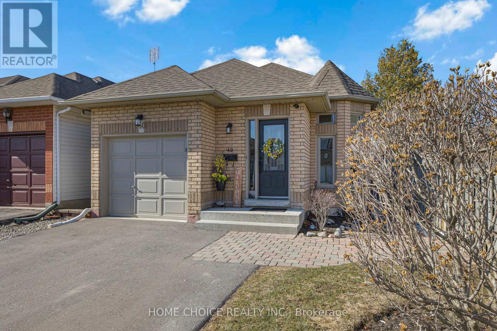312 - 2662 Bloor Street W
Toronto, Ontario
An exceptional opportunity to own one of the larger condominium suites in The Terraces at Old Mill, a distinguished residence in the sought-after Kingsway neighbourhood. Offered for the first time since its 2002 construction, this spacious 2-bedroom plus den suite invites its next owners to bring their own vision to a truly timeless space. Gracefully proportioned and filled with natural light, the home features a generous living room with gas fireplace and walk-out to an east-facing balcony overlooking the serene Humber Valley Ravine. The formal dining area is ideal for elegant entertaining, while the large eat-in kitchen is outfitted with granite countertops, wood cabinetry, and a bright breakfast area with treetop views. Each bedroom offers its own ensuite bath, including a spacious primary retreat with walk-in closet, 5-piece bath, and direct access to the light-filled den ideal for a study, library, or TV room. This well-established, impeccably maintained building is known for its warm and welcoming community, and offers 24-hour concierge service, an indoor lap pool and spa, fitness centre, sauna, and party room. Perfectly located near walking trails, Old Mill subway station, and a short stroll to The Kingsway and Bloor West Village. A refined home with outstanding potential for those looking to personalize in a premier setting. **Some photos are virtual staged.** (id:26049)
1854 Burnhamthorpe Road
Mississauga, Ontario
Applewood Townhome! Upgraded 3 Bedroom, 3 Bath Executive Home With Everything One Would Want. Open Concept Kitchen Living / Dining / Kitchen, Cozy Gas Fireplace. Eat in Kitchen Walk - Out to Bright South Facing Deck, Breakfast Bar. Hardwood Floors. Third Floor Primary Retreat With Walk - in Closet, Spacious 5 Piece Ensuite. This Home Has Been Updated and Meticulously Maintained. Just Move in and Enjoy. 2 Car Parking $153.00 HOA Fees For Snow Removal, Landscaping, Garbage Collection. (id:26049)
16 - 1375 Stephenson Drive
Burlington, Ontario
Welcome to 16-1375 Stephenson Drive, a warm, inviting, executive, end unit townhome, located in a quiet, tucked away complex, just steps from world class shopping, transportation, entertainment and the beautiful Lake Ontario waterfront! This home is tastefully finished on all 3 levels, with 9 foot ceilings, richly stained hardwood floors, imported tile, professional series stainless appliances, walkout to a private fenced deck, custom eat-in chef's kitchen, grand fireplace, upgraded lighting, fresh paint and sunlight pouring in all day! The second floor features 3 generously sized bedrooms, unique window detail, a large main bathroom, private master bedroom featuring soaring ceilings, an oversized fitted walk-in closet and a separate master spa ensuite! The lower level features a large finished recreation room with electric fireplace, engineered floors and pot lights! An additional 4 piece bathroom, laundry facilities and ample storage! With exciting curb appeal and a private South facing fully fenced rear yard, this midtown executive home has it all! Don't forget to ask about all the smart home features included. Not to be missed! (id:26049)
89 - 6035 Bidwell Trail
Mississauga, Ontario
Bright & Spacious 3 Bed, 3 Bath Town @ Britannia/Mavis. Freshly Painted. Brand New Flooring. New Washer, Dryer, Dishwasher & Fanhood. Professionally Cleaned! Move-In Ready!! Great Location! Minutes to Heartland, Restaurants, Shopping, 401, 403, & 407. Open Concept Floorplan. Functional Layout. Separate Kitchen W/ Breakfast Area, Tile Floor, Backsplash & Pass-Thru Window. Primary Bedroom Features Large Windows, Walk-In-Closet & 5 Pc Ensuite. Large Backyard - Perfect For Summer & BBQing. (id:26049)
132 Wyndale Drive
Toronto, Ontario
Welcome to 132 Wyndale Dr, Where pride of ownership shows with this two family home & 2,300 sqft total living space. Main level features open concept living/dining room, White Kitchen Cabinets & 3 Spacious bedrooms, Hardwood through-out, Basement features an excellent opportunity for an In-Law/Nanny Suite or possible Income potential with a Separate Entrance. Massive Bedroom, Living Room, Updated 3pc Bath and Plenty of Storage. Oversized Garage and Parking for 6 cars! Amazing Backyard with fruit trees. Walking distance to TTC, Schools, Shopping, and minutes away to Major Hwys (id:26049)
257 Blackthorn Avenue
Toronto, Ontario
Are you ready for summer? This backyard oasis awaits! Welcome to 257 Blackthorn Avenue a beautifully updated raised bungalow in the heart of Earlscourt. This detached gem offers incredible versatility with a newly renovated lower level (2020) featuring a separate entrance, second kitchen, bedroom, and 3-piece bath, perfect for in-laws, guests, or rental potential. Upstairs features a beautifully renovated kitchen (2020) with stainless steel appliances, a functional layout, and a stylish breakfast bar, seamlessly connected to the living area. The three bedrooms offer thoughtful separation and privacy, with the primary bedroom tucked at the opposite end of the home -- an ideal retreat. A dedicated wardrobe room adds extra function and storage, keeping your everyday essentials neatly organized and out of sight. Enjoy peace of mind with a new roof on the garage and rear section of the home(2023).The backyard has been transformed into a private retreat, complete with French trench drainage. Easy Parking for 2 cars, garden shed for storage, and central air for year-round comfort. (id:26049)
557 Settlers Road W
Oakville, Ontario
Oakville is one the best places to live in Canada and buying this beautifully upgraded, almost 2900sq.f. of finished space Semi-Detached house will make you and your family extremely happy! Fully Upgraded Top-to Bottom Property - Gleaming Hardwood Throughout both floors, Stairs and Stair case from the Basement to the Second floor; Ceramic Tiles installed at 45 degrees, Mind-blowing Granite Counter-top in the Kitchen, Quartz & Marble in Bathrooms, Zebra Blinds, Two Fire Places, Professionally Finished Basement with additional Bedroom, Bathroom with Frameless Glass Shower and Large Kitchenette, together with 3 Walk-in Closets. Fully Landscaped Backyard with Large Interlocking Patio. Pie-shaped Lot boasting 30.30ft at the Back and plenty of Space between houses. Located in Oakvilles distinguished Glenorchy community, close to wonderful amenities including fabulous schools, beautiful parks, forest, the new hospital, easy highway access and more.Oakville living at its Best: Front Door Keyless Entry; LED Lights; Stone covered Accent Walls in Family and Great Rooms... Lbx for Easy Showing. Nothing to do but Move in and Enjoy! It Won't Last! (id:26049)
4209 - 4070 Confederation Parkway
Mississauga, Ontario
Rare Corner gem on 42nd floor with 2 large balconies with SW views comes with truly elevated lifestyle experience of the sought-after Grand Residences at Parkside Village. This stunning 2-bedroom, 2-bathroom condo offers a bright and functional layout designed for modern living, complete with expansive floor-to-ceiling windows that frame breathtaking panoramic views of the city skyline and Lake Ontario. The open-concept living and dining area flows seamlessly into a contemporary chefs kitchen featuring granite countertops, stainless steel appliances, custom cabinetry, and a breakfast bar ideal for entertaining or quiet nights in. The spacious primary bedroom includes a luxurious ensuite, while the second bedroom offers flexibility for whole family. Both bathrooms are outfitted with stylish finishes, enhancing the elegant ambiance throughout the home. Step out onto two private balconies and soak in the 42nd-floor views whether its golden sunsets or the twinkling city lights, or CN Tower View, every moment here feels elevated. Located in the heart of Mississauga's vibrant City Centre, this residence is just steps away from Celebration Square, Square One Shopping Centre, Sheridan College, Living Arts Centre, trendy cafés, restaurants, and top-tier transit options including GO, MI Way, and the upcoming LRT line. The building offers 5-star amenities such as a 24-hour concierge, indoor pool, hot tub, fully equipped fitness center, yoga studio, media room, party and games room, rooftop terrace with BBQs, guest suites, and ample visitor parking. Whether you're a first-time buyer, investor, or looking to downsize in style, this condo offers a rare combination of luxury, convenience, and location. Discover a new standard of urban living in the sky Suite 4209 is not just a home, its a lifestyle. (id:26049)
21 - 170 Havelock Drive
Brampton, Ontario
Welcome to Your Dream Home! Nestled in the Fletcher's Creek Area, this stunning property offers the perfect blend of modern luxury and natural serenity. This renovated townhouse boasts 3+1 generously sized bedrooms flooded with natural light, creating an inviting and airy ambiance. Two full bathroom and a powder room, convenience is the key, ensuring comfort for you and your guests. Bright and airy atmosphere, Large windows allowing ample natural light, Modern Kitchen with updated appliances, Open-concept living and dining area, Stylish finishes throughout. Walk-Out basement: perfect for outdoor gatherings and Ideal for BBQs, Serene environment with frequent wildlife. Some photos are virtual staged. (id:26049)
398 Spyglass Green
Oakville, Ontario
Don't miss your chance to call this exceptional property home. Boasting over 5,500 sq. ft. of luxurious living space, this stunning residence offers 5 spacious bedrooms, soaring ceilings across all three levels, and breathtaking views of a tranquil pond.Designed for both everyday comfort and impressive entertaining, the home features multiple balconies, a 4-car driveway, an in-ground heated saltwater pool, and a year-round hot tub. The fully finished walk-out basement elevates the living experience with 9-ft ceilings, a private sauna, a state-of-the-art home theatre, and more.Enjoy the perfect blend of luxury and convenience just minutes from top-rated schools, scenic parks and trails, the public library, shopping, dining, highway access, and all essential amenities. This is more than a home its a lifestyle. (id:26049)
54 Gondola Crescent
Brampton, Ontario
Welcome to 54 Gondola Crescent!! Situated in the sought after "G" Section of Bramalea. This spacious 4 Level Side Split offers 4 Bedrooms plus Main Floor Family Room (easily converted to 5th Bedroom) with Back Door to Patio. Sits on a premium Lot 55 x 109 and Driveway for 6 Cars. Enter property through Upgraded Front Door, 2 Pc Bath. Large Foyer flows into Main Floor Family Room with exit to Backyard and Patio. Second Level Features: Bright Living Room with Large Bay Window and Accent Wall combined with Dining Room. Eat-In Kitchen with walkout to Large Deck overlooking Patio and Kid Friendly Yard. Third Level Features 4 Bedrooms, Primary Bedrooms has Ensuite + Double Closets, 4 Pc Bath. Basement Features Large finished Rec Room with good Windows for Daylight, Laundry + Furnace Room Combined. Close to Transit, Shopping ands Schools. (id:26049)
3 Fifth Street
Toronto, Ontario
Unbeatable Lakefront Living Opportunity! Transform this meticulously kept 4-Unit Multiplex into your personalized Lakefront Haven or design your ideal living space with additional income units. Also ideal for merging households - get the benefit of separate living spaces, under the same roof! Nestled in the sought-after New Toronto community, this gem sits directly on the waterfront, offering breathtaking vistas of the Toronto skyline and serene lake waters. Garage reinforced and serviced for additional unit(s) too - Build your custom, legal Auxiliary Dwelling Unit (ADU). With Cliff Lumsdon Park just steps away, indulge in the ultimate lakeside lifestyle. Don't miss out on this rare chance to own your dream home or investment property by the water! (id:26049)
42 Merlin Drive
Brampton, Ontario
*Premium Lot* In prestigious Castlemore a stunning 5-bedroom home backing directly onto a serene pond, featuring over $50,000 in recent renovations and impressive 9-foot ceilings throughout. This remarkable property offers five spacious, light-filled bedrooms on the main level, while the versatile walk-out basement provides a complete 2-bedroom, 2-bathroom suite with private entrance, perfect for rental income or accommodating extended family. Set on a generous lot on a picturesque street, this luxurious residence combines elegant living spaces with income potential and tranquil water views in one of the area's most coveted neighbourhoods. (id:26049)
2088 Saxon Road
Oakville, Ontario
West Oakville Beckons! Nestled in a sought-after enclave surrounding Seabrook Park, this beautifully renovated (2019) 4-bedroom family home sits on a private, premium corner lot, offering both tranquillity and convenience. Just minutes from vibrant Bronte Village, Bronte Heritage Waterfront Park, and Bronte Harbour on Lake Ontario. Walk to South Oakville Shopping Plaza, close to Coronation Park, or reach the QEW Highway and Bronte GO Train Station in just 4 minutes. The charming, covered veranda welcomes you inside to a bright foyer with custom built-ins, and the open-concept main floor featuring a living room with hardwood floors, and an electric fireplace, and a stylish dining area with a walkout to the sun-drenched backyard. With style and functionality, the kitchen boasts white cabinetry, valance lighting, granite countertops, stainless steel appliances, and an oversized island with a breakfast bar. Upstairs, two sunlit bedrooms accompany a 4-piece bath with elegant crown mouldings and a soaker tub/shower, while the top-level primary retreat showcases a custom walk-in closet and a spa-like ensuite with an oversized glass-enclosed shower. The expansive lower level offers a family room, a private office, and an exterior door to the yard, plus the finished basement offers a recreation room with wide-plank laminate flooring creating even more living space. With unparalleled access to parks, waterfront trails, excellent schools, and effortless commuting, this turnkey West Oakville gem delivers the ultimate luxury lifestyledont miss this rare opportunity! (id:26049)
231 Elizabeth Street S
Brampton, Ontario
LEGAL TWO UNIT HOME! Welcome to this sprawling raised bungalow with a professionally finished legal basement, ideally situated in the highly sought-after Elizabeth Street South neighborhood. This legally registered two-unit home is perfect for a large family or a savvy investor. Thoughtfully designed with independent entrances, this residence offers bright, beautifully renovated spaces flooded with natural light across both levels. Boasting 2 bright, upgraded kitchens, 6 spacious bedrooms, and 5 modern bathrooms, 2 laundry areas. This home provides ample room for comfortable, modern living. The main floor features beautiful hardwood flooring throughout, a gas fireplace, and a large bay window. The kitchen and dining area showcase a custom Italian, designer kitchen finished in dark maple wood with abundant storage, high-end appliances, including a Fisher & Paykel double-door fridge, and a picturesque front-facing window. A double-door walkout leads to a pristine backyard retreat with mature pine trees creating privacy, and an oversized premium concrete-aggregate patio, ideal for entertaining. Two garden sheds complete the yard. The double car driveway allows parking for more than six cars. The spacious double-car garage with a high roof easily accommodates double car lifts, offering additional storage space for car enthusiasts or to create a workshop. Don't miss this rare opportunity to own a versatile property in an unbeatable location close to GO transit, Gage Park, shops, restaurants, schools, and highways. Whether you're looking to accommodate extended family or generate rental income, this home is a one-in-a-million opportunity and a must-see! Final inspection from the City of Brampton passed in December 2024. (id:26049)
43 - 7155 Magistrate Terrace
Mississauga, Ontario
Step into this gorgeous, move-in-ready 3+2 bed, 4-bath semi-detached home in one of Meadowvale Villages' most desirable communities! This beauty comes with a walk-out entrance to the basement and another one through the garage perfect for extra income or an in-law suite. The modern kitchen features a huge island with new appliances. The open-concept living and dining area is bright and inviting. The Cathedral window leading upstairs to the spacious primary bedroom boasts a walk-in closet, a second closet, and a private 3-piece ensuite. Recent updates include: New Paver Interlocking stones in the backyard, a new roof, new attic insulation & 25K spent on completing the basement. Enjoy the convenience of being close to Heartland Town Centre, major highways (401, 410 & 407), top-rated schools, parks, and all essential amenities. With low maintenance fees and ample visitor parking, this home is a rare find! (id:26049)
201 - 5250 Lakeshore Road
Burlington, Ontario
Unbelievable! Welcome to the prestigious Admirals Walk offering approximately 1,185 sq ft of beautifully updated living space in absolute move-in condition. This spacious and elegant layout is truly one of a kind, featuring a massive terrace perfect for relaxing or entertaining. The grounds feel like a private oasis, just steps from Lake Ontario. Tastefully upgraded throughout, including in-suite laundry, this home combines comfort, style, and convenience in one of the best locations in the city. A rare gem where elegance meets life style fit for royalty! (id:26049)
11 Oxtail Lane
Brampton, Ontario
Detached 2 Story in Fletcher's Creek Village close to numerous amenities, including parks, schools, and shopping centers, all conveniently located within a short distance. An excellent public transportation and easy access to major highways, commuting to the city or exploring nearby areas is both simple and efficient. This lively neighborhood is not only a place to live but also a place to flourish, providing a balanced lifestyle where every family member can experience joy and fulfillment. This four-bedroom detached home features a Master bedroom with walk-in closet and master-ensuite plus 3 other good-sized bedrooms with two full bathrooms on the second floor and a convenient main-floor laundry. upgraded the kitchen surrounded by a separate living room and family room adds more appeal to the main floor. The Legal basement includes three bedrooms, a living space, a separate entrance, a kitchen, and a full bathroom. Additionally, there is a two-car garage with space for six vehicles, with garage access from inside the home. The beautiful backyard that would provide you a summer retreat. (id:26049)
1545 Wembury Road
Mississauga, Ontario
CHECK OUT THIS STUNNING BI-LEVEL BUNGALOW, RENOVATED FROM TOP TO BOTTOM, AND NESTLED ON A FABULOUS 80'X134' TREE FRAMED LOT. UPGRADES GALORE GRACE THIS MAGNIFICENT FAMILY HOME; RENOVATED KITCHEN AND BATHS, GLEAMING HARDWOOD FLOORS, OPEN CONCEPT DESIGN, COMPLETELY FINISHED LOWER LEVEL WITH MULTIPLE FIREPLACES & 3-PIECE BATH, HIGH END APPLIANCES AND A SWEEPING DECK OVERLOOKING ULTRA PRIVATE REAR YARD. ALL OF THIS JUST STEPS TO AMENITIES, QUICK QEW ACCESS AND LOCATED WITHIN THE HIGHLY COVETED LORNE PARK FAMILY OF SCHOOLS. DARE TO COMPARE. 10+++ (id:26049)
25 Oblate Crescent
Brampton, Ontario
Fully Renovated and amazing layout family home near Mississauga/Brampton border. Walkout finished basement, very large windows. Upper-Level features: New kitchen cabinets & Quartz countertop (2023), New Roof (2024), Updated common bathroom (2023), Modern Light fixtures, newer stainless-steel appliances, freshly painted, 9ft ceiling on the main, Hardwood flooring on Main & upper floor with beautiful laminate flooring in basement., double door entry, extending deck to enjoy family parties Stone and Brick Elevation. Close to HWY 401,407,410 and Sheridan College. Walking distance to: Main shopping plaza, transit, park, school. All I can say this is a one-of-a-kind property that your family deserves. (id:26049)
495 Fairview Road W
Mississauga, Ontario
Location, Location, one of the best, Family Neighborhood In The Heart Of The City, Close To Great Schools Shopping Mall, Parks, Transportation, Hospital, Garage Access From House, Private Backyard. Finished Basement, Roof (2018), Water Tank ( 2020), Air Conditioning (2021), Laundry On The Main Floor Walk Out To Side Yard, Beautiful Layout 4+2 Bedrooms, Skylight, Windows (2011), Furnace ( 2007), Central Vacuum W/ Attachment. Great in-law suite with separate entrance. **EXTRAS** 2 Fridge, 2 stove, dishwasher and washer and dryer. (id:26049)
24 Patrice Crescent
Vaughan, Ontario
Welcome to 24 Patrice Cres, a charming gem nestled on a serene Quiet Street In Prime Thornhill. This exquisite home boasts a functional open layout that invites you into 4+2 Bed - 5 Bath filled with natural light and adorned with delightful finishes. An addition was done to the property by permit, expanding the total living space to an impressive 3229 square feet (including basement). The main floor is highlighted by a spacious living area featuring hardwood floors, pot lights, The Beautiful Kosher kitchen has been thoughtfully updated with stainless steel appliances, Granite Counter Tops, Backsplash, Large Pantry, Two separate sinks. The primary bedroom, offering a walk-in closet and a 4 piece ensuite, Walk out Deck, and Three more spacious bedrooms. The large basement is an entertainer's delight with Large Recreational Rm, 2 Extra Bedrooms, Exercise Room & 4Pc Bathroom. Conveniently located minutes from Promenade Mall, transit and Hwy 407/7, this home offers the perfect blend of comfort, convenience and style! Walk To Every Amenity For A Great Quality Of Life, Notably Parks & Playgrounds, Schools & Libraries, Houses Of Worship.... Well Cared For by Original Owner Family Home. (id:26049)
32 Delancey Crescent
Markham, Ontario
Welcome To 32 Delancey Crescent, Where Comfort Meets Class In The Heart Of Unionville! Step Into One Of Markham's Most Treasured Pockets And Discover A Truly Special Home. Offering Over 3,100 Sq Ft Above Grade Plus A Fully Finished Basement, This Spacious 4+2 Bedroom Gem Blends Timeless Elegance With Modern Convenience. Meticulously Maintained And Loaded With Upgrades, Including A Brand-New High-Quality Roof (April 2025) With Warranty And Energy-Efficient Windows. Pride Of Ownership Is Evident Throughout! Main Floor Features Bright Home Office, Perfect For Remote Work Or Study, Formal Living & Dining Rooms With Great Flow, Cozy Family Room With Fireplace, And Chefs Kitchen With High-End Appliances, Breakfast Area & Walk-Out To Private Yard. Upstairs Highlights Four Incredibly Spacious Bedrooms, A Luxurious Spa-Inspired Ensuite With Modern, Jetted Tub, Glass Shower & Double Vanity, And An Ideal Layout For Families. Finished Basement Offers Large Open-Concept Space For Rec Room, Gym, Games Area, Or Guest Space, Plus Gas Fireplace & Plenty Of Storage for Flexible Use. Key Updates Include Roof (2025) High-Quality Shingles With Warranty, Updated Windows Throughout, And Impeccably Maintained Interior & Exterior. Located On A Quiet Crescent In A Highly Sought-After Neighbourhood. Top-Ranked School Zone!! Walk to Pond, Parks, Trails, And Main Street Unionville. Minutes To CF Markville, Restaurants, GO Station & Hwy 404/407. This Is More Than A Home, It's A Lifestyle In One Of Markham's Most Desirable Communities. Move In And Enjoy Everything Unionville Has To Offer! (id:26049)
Ph5 - 610 Bullock Drive
Markham, Ontario
This isn't just a home; it's a lifestyle, a unique chance to inhabit one of the finest residences in Unionville! Welcome to this exquisite penthouse in the prestigious Hunt Club condo, where the luxury of a sprawling home meets the convenience of upscale condo living. Offering nearly 1600 square feet of expansive living space, this top-floor unit boasts soaring 9-foot ceilings and unobstructed south-facing views, bathing every room in natural light. The well-considered 2-bedroom split layout includes a versatile den/solarium, perfect for a home office or a peaceful retreat. Entertain in grandeur in the formal dining room, which comfortably accommodates large gatherings, or in the spacious eat-in kitchen, a culinary haven equipped with modern amenities and ample room for meal preparation and entertainment. Each corner of this penthouse reflects a commitment to quality and comfort, ensuring that its not just a place to live, but a place to thrive. The buildings amenities are second to none, offering the experience of resort living every day. The comprehensive maintenance fees cover ALL UTILITIES, allowing you to say goodbye to monthly bills and hello to hassle-free living. Enjoy year-round swimming in the indoor and outdoor pools, stay active with the onsite squash and tennis courts, and unwind in the party and meeting rooms designed for social engagements and business dealings alike. A state-of-the-art gym, 24-hour security, and concierge services add to the seamless lifestyle offered here. This penthouse transcends the typical condo experience by providing the expansive feel of a detached home with all the conveniences of condo living - all inclusive maintenance fees and no additional monthly bills! It is a sanctuary of serenity and luxury, a rare gem in a highly sought-after area. Don't miss the opportunity to make this extraordinary living space your new home. Experience the pinnacle of luxury living where every detail is curated for comfort and convenience. (id:26049)
31 Yorkton Boulevard
Markham, Ontario
As the golden sun sets over Bruce Creek Park, enjoy breathtaking views from your west-facing porch in this stunning Kylemore-built home on a premium corner lot. Featuring 4 spacious bedrooms & 4 bathrooms, this 3,150 sq. ft. residence offers soaring 9-ft ceilings on main, sunlit interiors, and a functional layout designed for elegance and comfort. The chef-inspired kitchen boasts a gas stove, servery, and breakfast bar, perfect for entertaining. Step outside to a beautifully maintained pool and professional landscaping, creating your own private retreat. Steps from the beloved Village Grocer, minutes from Unionville's charming shops and restaurants, and within top-ranked Pierre Trudeau High School district, this home offers the perfect balance of luxury and convenience. Opportunities like this don't come often-schedule your private tour today! (id:26049)
201 - 7601 Bathurst Street
Vaughan, Ontario
Demand Condo In Prime Thornhill area! A spacious 1,222 sqft corner unit featuring a desirable layout with 2 large split bedrooms and two full bathrooms. Rare 2nd floor. Huge living room combined with solarium. The renovated kitchen with an eating area overlooks a large dining room with a north-facing window. Natural light all around with north and east unobstructed views overlooking the manicured grounds/outdoor pool/tennis court. The primary bedroom features a walk-in closet and a 3- piece ensuite bathroom with an oversized shower. The renovated Kitchen has granite counters, large windows and lots of cabinets. Laundry room has Washer&Dryer + Xtra Storage. Tandem Parking (One parking spot which fits two cars). Steps to Promenade Mall, Olive Branch, NoFrills, Walmart, public transportation, several synagogues, restaurants, library, community centre. Minutes to Hwy7 and 407/ETR. Building amenities include Swimming pool, exercise room, game room, Billiard room, sauna, tennis court, 24-h gated security & Shabbat elevator. (id:26049)
33 Bruce Boyd Drive
Markham, Ontario
LUXURY FREEHOLD DOUBLE CAR GARAGE townhome by Markham's renowned Ballantry Homes. GROUD FLOOR IN-LAW SUITE. Close to 2400 sqft of living space. 4 BEDROOMS + 4 BATHS. STEPS from the Cornell Community Centre, library, Markham Stouffville Hospital, and the newly constructed Cornell bus terminal. 9-foot ceilings and upgraded tiles and hardwood flooring on the ground and 2nd level. Upgraded PRIMARY BATH. The UPGRADED KITCHEN is equipped with pot lights, custom cabinets, an oversized island with bespoke quartz countertops, an upgraded gas range, a water line for the fridge, and high-end appliances. A walk-in pantry adds practicality, while the kitchen seamlessly opens to an oversized balcony with a gas line, perfect for outdoor grilling.Entertain in the spacious living room or retreat to the privacy of four bedrooms and four bathrooms, including a desirable in-law suite on the ground level. A double car garage provides ample parking and storage, and the third-level laundry facilities enhance daily living.The primary bedroom is a haven of comfort, featuring a walk-in closet and a luxurious 5-piece ensuite bath with a soaking tub, a spacious shower with upgraded tiles, and a charming Juliet balcony. Enjoy over 400 square feet of LARGE TERRACE and a generously sized mezzanine, ideal for relaxation or as an inspiring office space.This property epitomizes sophistication and modern living, offering unmatched comfort and convenience in one of Markham's most prestigious neighborhoods. (id:26049)
3152 Davis Drive
East Gwillimbury, Ontario
Top 5 Reasons You Will Love This Property: 1) Spanning approximately 10-acres, this lot delivers ample space for development, whether you're looking to expand existing operations or establish a new facility, the size and layout allow significant room for customization to suit specific business needs 2) The prime location of this property provides excellent connectivity to major transportation routes, with its proximity to Highway 404 ensuring seamless access to the Greater Toronto Area, making it ideal for businesses seeking efficient logistics and commuting options 3) With M2 zoning, the property accommodates a wide range of commercial and industrial uses including warehousing, manufacturing, and logistics, delivering flexibility for various business types and supporting diverse needs and future growth 4) The property benefits from municipal water and sewer services at the road, streamlining the development process and reducing the need for extensive infrastructure investments, increasing the site's appeal for development 5) Situated in a rapidly developing area, the property is part of a dynamic community experiencing growth and investment, presenting a solid opportunity for businesses to establish themselves in a thriving location with potential for high returns and long-term success. Visit our website for more detailed information. (id:26049)
15 Echo Ridge Crescent
Vaughan, Ontario
THIS HOME IS REALLY SPECIAL! STARTING FROM THE WELCOMING FRONT PORCH AND THE INVITING CUSTOM FABRICATED DOUBLE ENTRY-DOORS, YOU WILL FEEL YOU HAVE FINALLY FOUND YOUR DREAM HOME AS SOON AS YOU STEP INSIDE AND ARE IMMEDIATELY CAPTIVATED BY THE ABUNDANCE OF NATURAL LIGHT. THE LARGE WINDOWS CREATE A WARM AND INVITING AMBIANCE, WHILE THE OPEN-CONCEPT DESIGN ALLOWS FOR SEAMLESS FLOW BETWEEN THE LIVING AREAS CREATING AN INVITING ATMOSPHERE. THIS STUNNING HOME OFFERS THE PERFECT BLEND OF ELEGANCE AND COMFORT, MAKING IT THE IDEAL RETREAT FOR YOU AND YOUR FAMILY WITH THREE SPACIOUS BEDROOMS AND TWO 4-PIECE BATHROOMS ON THE SECOND FLOOR, THERE'S PLENTY OF ROOM FOR EVERYONE TO ENJOY THEIR OWN SPACE! THE PRIMARY BEDROOM FEATURES A WALK-IN CLOSET AND A 4-PIECE ENSUITE WITH SEPARATE TUB AND SHOWER STALL. BEDROOM 2 HAS A CLOSET ORGANIZER AND A BUILT-IN DESK WITH BOOK SHELVES. BEDROOM 3 OFFERS A WALK-IN CLOSET WITH ORGANIZER. THE FINISHED BASEMENT IS CURRENTLY USED AS A HUGE BEDROOM AND FEATURES A GAS FIREPLACE AND A 2-PIECE WASHROOM THAT CAN EASILY HOUSE A SHOWER STALL. MANY OTHER FEATURES ADD TO THE CONVENIENCE OF THIS HOME, SUCH AS A BBQ GAS CONNECTION, OWNED SECURITY CAMERAS, DIRECT ACCESS TO THE GARAGE FROM INSIDE THE HOUSE, MOTORIZED "ZEBRA" CURTAINS ON FIRST FLOOR WINDOWS AND SLIDING GLASS DOORS. THE ROOFING IS 6-7 YEARS OLD, THE WATER TANK AND THE FURNACE ARE BOTH OWNED AND ARE 2 YEARS OLD, ENTRY DOUBLE-DOOR SYSTEM IS 1 YEAR OLD. THE NEIGHBOURHOOD IS A PARK HEAVEN, WITH 8 PARKS (3 OF WHICH WITHIN 8-9 MINUTE WALK), NATURE RESERVES AND TENS OF RECREATIONAL FACILITIES. IT ALSO FEATURES GREAT ELEMENTARY AND SECONDARY SCHOOLS, 6 PUBLIC AND 10 CATHOLIC (id:26049)
11 Foxbury Road
Uxbridge, Ontario
A Special Treat in Coral Creek! Welcome to picturesque, family-friendly, and affordable Uxbridge! Located just minutes from Foxbridge Golf Club and several parks, this beautifully updated two-storey home sits proudly on a large corner lot with a double garage and outstanding curb appeal. Inside, you'll find a fresh, modern space featuring brand new White Oak hardwood floors throughout, newly scraped smooth ceilings, and fresh paint in neutral, contemporary tones. The bright, open-concept main floor offers a renovated kitchen with granite counters and a center island, a cozy family room with a gas fireplace, and a spacious dining area perfect for family gatherings and entertaining. Walk out from the kitchen to a large deck and a fully fenced backyard with a brand new fence, ideal for outdoor living and privacy. The main floor also includes a convenient laundry room and direct access to the double garage. The finished basement adds even more versatile living space with a wet bar that falls just short of a full kitchen (missing only a stove), a two-piece bathroom with rough-in for a shower, and plenty of storage offering excellent potential for an in-law or nanny suite. Major recent updates include the roof, soffits, fascia, and windows all completed in 2021, a water softener installed in 2020, and underground lawn sprinklers added in 2020 brand new central vacuum. Located in "Park Heaven," this home is within walking distance of four parks and a wide range of recreational facilities. Daycares and schools are also close by, making this the perfect setting for families. Flexible closing is available. Move in and enjoy all the upgrades and conveniences this wonderful home and community have to offer. Welcome home! (id:26049)
161 Fitzgerald Avenue
Markham, Ontario
Stunning Modern Custom-Built Home in Unionville Community! This Magnificent Brand New Residence is Set on a Generous 9,600 Square Foot Lot, Offering an Impressive 7,000 Square Feet of Luxurious Living Space! With Accommodations Of 8 Cars, You'll Never Worry About Parking. Beautiful Plastic Wood Fence Surrounding The Backyard Enhances Privacy, Creating A Serene Oasis. As You Step Inside, You'll Be Greeted By Fabulous Natural Light Streaming In Through Skylights, Accentuating The Soaring 11-Foot Ceilings On The Main Floor And 10-Foot Ceilings Above. This Airy Atmosphere Is Perfect For Both Relaxation And Entertaining. The Exquisite Main Kitchen Features Top-Of-The-Line Finishes, Complemented By A Separate Enclosed Kitchen For Culinary Adventures. Delight In The Warmth Of Three Modern Fireplaces, And Gather In The Cozy Living Room Located On The Second Floor, An Ideal Spot For Family Gatherings. Each Bathroom Is Equipped With A Heating System, Ensuring Ultimate Comfort Throughout The Home. This Smart Residence Boasts An Advanced Security System, A State-Of-The-Art Sound System, And A Hot Water Circulation System For Added Convenience. Unwind In Your Own Log Sauna Room, Or Enjoy Movie Nights In The Cinema Room, Which Is Complete With A Cigar Wine Room And A Stunning Water Bar. Additional Features Include Two Sets of Heating Systems, Two Convenient Laundry Rooms, and EV Charging Capabilities. The Garage Features Durable Epoxy Floor Paint, Ensuring a Sleek Finish. With a Tarion Certificate and Comprehensive Quality System Guarantee, This Home Represents the Pinnacle of Modern Living. (id:26049)
3207 - 2910 Highway 7 Road W
Vaughan, Ontario
Welcome to this stunning 32nd-floor condo at Expo in Vaughan, offering an expansive living space of approximately 1,100 square feet. This twobedroom plus den unit is bathed in natural light, thanks to floor-to-ceiling windows that showcase breathtaking panoramic views of the surrounding cityscape. Both bedrooms are generously sized, providing ample space and comfort, with two elegant washrooms to match. The open-concept living area is perfect for entertaining, whether you're hosting gatherings or preparing gourmet meals in the modern kitchen. Step out onto the balcony and enjoy the unobstructed south-west views. Comes with a dedicated work from home space offering a perfect blend of style and function, with an exceptional living experience in one of Vaughans most sought-after buildings. Extras: An Upscale Building Designed To Enhance Your Lifestyle. 24 Concierge, A State Of The Art Fitness Centre, Indoor Pool W/A Serene Environment For Swimming Year Round, In Prime Location, Providing Convenient Access To Transit Inc. Subway. (id:26049)
141 Petticoat Road
Vaughan, Ontario
Welcome To This Stunning, Sun Filled South Facing Detached Home In The Patterson Community .It Offers a Spacious, Bright Open Concept Layout With 3+2 bedrooms, Making It The Ideal Family Home. Hardwood Floors Through Out Main And Second Floor . Upgraded Kitchen Cabinets With Granite Counters & Backsplash. Bright Family Room With Gas Fireplace. Professionally Done. Interlock Front & Backyard. Finished 2 Bedroom Walkout Basement With Separate Entrance Ideal for In-Laws. EV Car Charger, Reverse Osmosis Water Filter In The Kitchen. Steps To Go T/S. Ideally located Near Major Hwys Top-rated Schools, Shopping Centers , Restaurants, Parks, Walking trails, And More. Don't Miss This Incredible Opportunity. (id:26049)
1062 Blackhall Crescent
Newmarket, Ontario
Amazing Property in one of the best desirable neighbourhoods in Newmarket. This stunning 2-storey upgraded detached home offers luxury living with over 3500 sq. ft. of living space, Featuring 4 +1 spacious bedrooms, 5 Bathrooms, and a separate entrance walk-out basement. This property is perfect for families seeking comfort and convenience with income potential from the finished walk-out basement. This is executive home boasts exquisite luxury throughout its for the elegantly appointed living and family area. It is professionally upgraded with hardwood floors on the main and second floors. The kitchen comes with quartz countertops and Italian floor tiles. Highly desirable East exposure brightens the interiors and extends summer afternoons. 9ft ceilings on the main floor. Oak stairs. The primary suites is particularly spacious and inviting, featuring a spa-inspired ensuite. Laundry on the second floor. The floor plan is attached. (id:26049)
164 Bayview Avenue
Georgina, Ontario
Attention Investors. Rare and Spacious Double Lot in South Keswick with Endless Potential! Steps from the lake, this 1.5-story home offers an incredible opportunity for families requiring an in-law suite. Ideal for investors and builders looking to create something special. This property has the potential to be a fantastic family home, boasting 3+3 bedrooms and a layout that provides both space and flexibility. The main level features a bright, open-concept living and dining area, complete with a cozy gas fireplace and hardwood floor - a welcoming space for gatherings. The family-sized kitchen opens onto a large deck, perfect for outdoor entertaining. A separate office/den on the main floor offers additional versatility for work or relaxation. The fully finished basement includes a self-contained 3-bedroom in-law suite with a separate entrance through the garage, its own kitchen, laundry and a 4-piece bath. Bsmt Tenant Leaving End of May. Whether you're looking to add your personal touch, expand, or invest, this spacious property in a prime South Keswick location is full of opportunity! Close to the lake, transit, shopping, schools, municipal recreation centre and the 404. (id:26049)
136 Harvest Moon Drive
Markham, Ontario
Location wise, it's difficult to argue as this house is close to everything. Pacific mall, Milliken Mills Highschool which is an I/B school, Hwy 404, 401 and 407 are easy momentary drives away. This large family home features 4 large bedrooms, 4 bathrooms of which 3 are full. Add 2 kitchens to the mix with a fully finished basement and main floor laundry. Dont forget the full sized 2 car garage and how can we miss the massive backyard, easily one of the largest in the neighbourhood at 189 feet deep. Did I forget to mention the main floor family room or basement recreation room and second dining room. The basement is fully finished with extra storage, a cold room or cantina and naturally, a 3pc bathroom. Add a number of features like a security system, central vacuum, covered patio, garage door opener, 2 fireplaces, one wood and one gas. Yes, this solid brick home has so much to offer a buyer wanting to live in a excellent neighbourhood with everything they could need within a short walk or drive away. This home is priced to sell and waiting for your offer. If your agent hasnt already called you, then call them and set up an appointment to view. (id:26049)
165 Carlson Drive
Newmarket, Ontario
*Two Lots In One* Rare One-Of-A-Kind Offering In The Heart Of Newmarkets Sought-After Gorham-College Manor Community. Investors & Builders Special: This Unique Multi-Family Detached Income Property Sits On 187.5 x 80 Ft** Oversized Corner Double Lot At 165 Carlson Drive. Comprised Of Two Parcels With City-Approved Severance Potential And Development Plans For An Additional Stunning Modern 2-Storey, 2750+ Sqft Detached Home. Endless Investment Possibilities: (1) Retain The Original Multi-Unit Home, Sever And Sell Or Build On The Vacant Lot. (2) Renovate The Existing Home, Live On The Upper Floors And Rent The Basement Apartment While Landbanking The Second Parcel. (3) Sever The Lot And Build Two Brand-New Detached Homes. (4) Keep The Double Lot Intact And Construct A 5000+ Sqft Estate Mansion. Surrounded By Luxury Multi-Million Dollar, New Builds On Srigley St And Carlson Dr. The Existing Home Is A Well-Maintained 4-Level Sidesplit Featuring 3 Spacious Bedrooms Plus A 1 Bedroom Apartment With A Private Separate Walk-Up Entrance. ~2200 Sqft of Living Space With Two Private Laundry En-Suites, A Serene Backyard Oasis For Each Unit. Main With Walkout To Multi-Level Patio, Lush Landscaping And Ample Storage With Two Sheds. Large Double Driveway Fits 4 Cars. Prime Location: Moments From Top-Rated Schools (Sacred Heart, Huron Heights), Parks (Fairy Lake), Major Amenities (South Lake Hospital, Shopping), Just Minutes To Highway 404. Bonus Perks: *Crypto Accepted (BTC/USDT)*. Flexible Possession - Easy Showing. A High-Return Investment With Multiple Lucrative Exit Strategies. Request A Copy Of Site-Plans And Book Your Tour Today! (id:26049)
210 Kelso Crescent
Vaughan, Ontario
Prime Maple Location!This beautifully maintained freehold townhouse offers 3 spacious bedrooms, 3 bathrooms, and a generously sized finished basement perfect for growing families or those who love to entertain.Located in the heart of Maple, this home features numerous upgrades, including pot lights (2024), a newer roof (2019), stainless steel appliances, and a fully fenced private walkout backyard ideal for gatherings and relaxation.The modern kitchen is equipped with a stylish new countertop and backsplash (2019), while comfort is ensured year-round with an owned air conditioner (2024) and an updated stove (2021). The exterior shines with new interlocking (2022), adding great curb appeal.Perfectly situated just minutes from Highway 400, Cortellucci Vaughan Hospital, Vaughan Mills, Canada's Wonderland, GO Transit, and other major transit options. You'll also enjoy the convenience of being within walking distance to Mackenzie Glen Public School, parks, and local shopping.Meticulously cared for and move-in readydont miss the chance to own this gem in one of Maples most sought-after neighborhoods! (id:26049)
18585 Keele Street
King, Ontario
Turn your dreams into reality! Let your creative imagination run wild with the endless possibilities, and potential. A rare oering, and a golden opportunity to seize 4.99 acres of Canadas best growing soil in the thriving Holland Marsh community. Renowned for its rich, fertile soil, this prime land is ready for your dream project. But wait there's more! Included in your purchase, is the acquisition of an existing 2-storey, 7 bedroom, 4.5 bathroom home. This property oers the best of both worlds. Option A: Live in the 3 bedroom, 2.5 bathroom section, while generating income from the two self-contained, separate, 2 bedroom rental units. Option B: Renovate, and transform it into your dream sanctuary away from the hustle and bustle. Great for individual buyers or a developer/ builder looking to capitalize on the areas growth. The existing home boasts a 20 foot living room, featuring 2 skylights, and 4 large west facing windows. Perfect purchase for those who have the love for the great outdoors. Find yourself away from it all with a new life in Holland Marsh. Located minutes from Highway 9 and Highway 400. (This property is being sold strictly in "as-is, where-is" condition with no warranties or representations. Buyers and Buyer's agent to independently verify all information and conduct own due diligence). (id:26049)
4610 - 7890 Jane Street
Vaughan, Ontario
Welcome to Transit City 5! Modern Living with Unmatched Transit Access. Discover elevated urban living in this stylish 1-bedroom, 1-bathroom suite on the 46th floor of Transit City 5, located in the heart of Vaughans booming downtown core. With unobstructed east-facing views, contemporary finishes, and a prime location, this unit is ideal for professionals, students, and investors alike. Inside, you'll find 483 sq ft of thoughtfully designed interior space, complemented by a spacious 124 sq ft balcony. The open-concept layout is flooded with natural light from floor-to-ceiling windows. The modern kitchen features built-in appliances, quartz countertops, and smart storageperfect for everyday living and entertaining. Unmatched Transit Access: Situated just steps from Vaughan Metropolitan Centre (VMC) subway station, this is the northernmost TTC subway stop and the only one in this part of the city connecting directly to downtown Toronto. Whether commuting for work, school, or leisure, youll enjoy seamless, car-free access to the entire GTA. Nearby Amenities Include: Costco, IKEA, restaurants, cafes, shopping, YMCA, and York University (just 10 minutes away) everything you need is right at your doorstep. Building Amenities: State-of-the-art fitness centre, Sauna, party room, lounge, and 24-hour concierge service. Extras: Maintenance fees: $357.27/month (id:26049)
B1465 Regional Road 15 Road
Brock, Ontario
***OPEN HOUSE SUN MAY 11TH 1-3PM**This beautifully updated 3-bedroom, 2-bath bungalow sits on a rare 80' x 268' lot, offering exceptional outdoor space with endless potential. Located just outside Beaverton in a quiet, peaceful setting, and only minutes to lake access, this property is perfect for those seeking both tranquility and convenience.Inside, the home features modern laminate flooring throughout, a bright and open-concept kitchen with brand-new appliances, and a walk-out to the backyardideal for entertaining. The spacious primary bedroom includes its own walk-out and a luxurious 6-piece ensuite. A well-appointed 5-piece main bath serves the additional bedrooms and guests.Ample parking, room for future development (garage, workshop, or garden), and close proximity to all town amenities make this a must-see opportunity. Whether you're upsizing, downsizing, or looking for a year-round retreat, this property checks all the boxes. (id:26049)
16 Valleo Street
Georgina, Ontario
Motivated Seller, Offer anytime, This Spectacular, Beautiful Treasure Hill Home Is Sure To Impress! Located in the Highly Sought Area of Georgina Heights, This Home Features Hardwood Floor throughout the Main Floor & Second, The Open-Concept Main Floor Includes A Spacious Living Room With A Fireplace, Seamlessly Transitioning Into The Upgraded Modern Kitchen, Complete With A Stylish Backsplash, Countertop, And A Breakfast Area. The Second Floor Is Highlighted By A Generous Master Bedroom With His And Her Closets And A Luxurious 5-Piece Ensuite Bathroom, Featuring An Upgraded Shower With A Glass Panel. Each Of The Additional Bedrooms Is Equipped With Windows And Closets, Providing Ample Natural Light And Storage Space. Additional Features Include Convenient Home-To-Garage Access, A Separate Entrance To The Basement, Newly Painted and Installed Pot Lighting, Island Lights, Dining Lights, And Chandeliers, As Well As New Zebra Shutters. The Property Also Includes A Newly Installed Fence, Enhancing Both Privacy And Aesthetics .NO SIDEWALK (id:26049)
Ph15 - 25 Water Walk Drive
Markham, Ontario
Rarely offered penthouse in Downtown Markham. 2 bedroom plus den (convertible to 3rd bedroom), 2 full bathrooms, 2 balconies, with EV charging parking and locker. Large floor plan with raised 10' ceilings and high end finishes throughout. Modern kitchen with extended cabinetry and soft close hinges, under cabinet LED lighting, stainless steel built-in appliances, quartz countertops with matching backsplash, and custom island with additional storage. Primary bedroom with 4-piece ensuite bathroom, luxurious walk-in closet, balcony with unobstructed north facing view. Second bedroom with double closet and balcony. Three-piece washroom with upgraded glass shower, soft close cabinets. Large den (8'3" x 10'5") can be used for dining room, office, exercise area or additional bedroom. In-suite laundry with New GE Ultrafast All-In-One Washer/Dryer Combo (2024). Meticulously maintained and freshly painted! Condo fee inc. Rogers Hi-Speed Internet. Residents enjoy top-tier amenities inc. rooftop infinity pool, 24 hour concierge, visitor parking, guest suites, rooftop barbecue, rooftop terrace, gym, billiard room, library/Wi-Fi lounge, party room with dining area and bar. Steps away from Viva buses, supermarkets, banks, walking trails, children's playground, restaurants, including Whole Foods Market, Markham Civic Centre, Cineplex, Unionville and top rated schools. Short drive to Unionville GO Station, Hwy 404/407 and York University. (id:26049)
517 - 89 South Town Centre Boulevard
Markham, Ontario
Welcome to this beautiful 2 bedroom + den, 2-bathroom condo south facing featuring a thoughtful layout that maximizes space and comfort. Freshly painted with new renovation, this home offers a modern and inviting atmosphere. The versatile den is perfect for a home office or extra living space. Enjoy the convenience of 1 parking spot and 1 locker for added storage. Move in ready, don't miss this opportunity! Easy Access To Public Transit, Highways, Shops, Restaurants, Parks, Markham Theatre, supermarkets, Markham Unionville High School and more! The Staging Photos For Room Arrangement. (id:26049)
19 Collingham Place
Markham, Ontario
This stunning 4-bedroom detached home is located in the highly desirable Box-Grove community. The main floor features a cozy gas fireplace, elegant hardwood flooring, and a beautiful oak staircase. The upgraded kitchen boasts sleek quartz countertops, a stylish backsplash, and brand-new stainless steel appliances. The spacious dining area is perfect for entertaining, and the main floor also includes a convenient laundry room and modern pot lights throughout.Upstairs, you'll find laminate flooring and upgraded bathrooms with luxurious quartz countertops. The fully finished basement, offers additional living space perfect for a variety of uses.This home is just minutes away from schools, parks, community centers, hospitals, and a wide range of amenities, offering both comfort and convenience for any family. (id:26049)
32 Dunkeld Way
Markham, Ontario
THIS BEAUTIFUL 3 BEDROOM CONDO TOWNHOME IS IN A GREAT NEIGHBOURHOOD CLOSE TO SCHOOLS, PARKS, SHOPPING, LIBRARY, HWY 407 AND MORE! THIS IMMACULATE TOWNHOME WOULD MAKE ANY FAMILY HAPPY WITH A GORGEOUS COMPOSITE DECK IN THE BACKYARD, NEWLY INSTALLED LUXURY VINYL FLOORING ON THE SECOND AND THIRD FLOORS, FRESHLY PAINTED, NEW STOVE, B/I DISHWASHER & HOOD FAN, GREAT LIVING SPACES, ENTRANCE TO THE GARAGE FROM THE INSIDE THE HOME AND MANY OTHER GREAT FEATURES THAT MUST BE SEEN! COMPLEX HAS AN OUTDOOR POOL. THERE ARE TWO PARKING SPACES - ONE IN THE GARAGE AND ONE ON THE DRIVEWAY. (id:26049)
50 Bridley Drive
Toronto, Ontario
Welcome to Your Next Chapter in Agincourt North. Tucked away in one of Scarboroughs most desirable communities,this beautifully cared-for detached home is ready to welcome you.Inside, youll find 3+1 generous bedrooms and rich hardwood flooring that adds warmth and character to every room. The smart, versatile layout gives you room to breathe whether you're hosting a dinner, setting up a workspace, or simply enjoying time with loved ones.With three private parking spaces, convenience is built right in.The location couldnt be better. Just a short walk or drive gets you to top-tier schools, shopping essentials, green spaces, and reliable transit options. Life here means less time commuting and more time enjoying the things that matter most. From the inviting living spaces to the friendly neighbourhood vibe, this is a place where you can truly settle in and thrive.Come take a look you might just find everything youve been searching for. (id:26049)
40 Meadowview Boulevard
Clarington, Ontario
Welcome Home to this stunning "ALL BRICK" 3 + 2 bedroom, 3 bathroom bungalow in one of Bowmanville's most sought after neighbourhoods! Nestled on a desirable, tree-lined street, this home offers the perfect blend of charm and modern convenience. Step inside to a bright, inviting space with large windows that fill the home with natural light. The open concept kitchen features sleek pot lights and a large breakfast bar, perfect for casual dining and entertaining, with appliances and a black granite double sink. The generous rooms and a primary suite that includes a 4 piece ensuite for your comfort. the spacious basement boasts high ceilings, a finished rec room, and two additional bedrooms - perfect for guests, a home office, or extra family space. Outside, enjoy a beautifully landscaped, private, and fully fenced yard with shed, offering the perfect retreat. Located close to schools, hospitals, shopping and short drive to the marina and scenic lakefront, this home truly has it all. Don't miss this incredible opportunity to own this charming bungalow in a thriving Bowmanville community! (id:26049)

