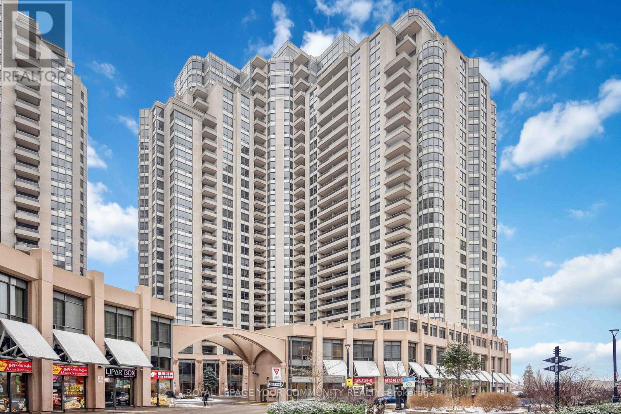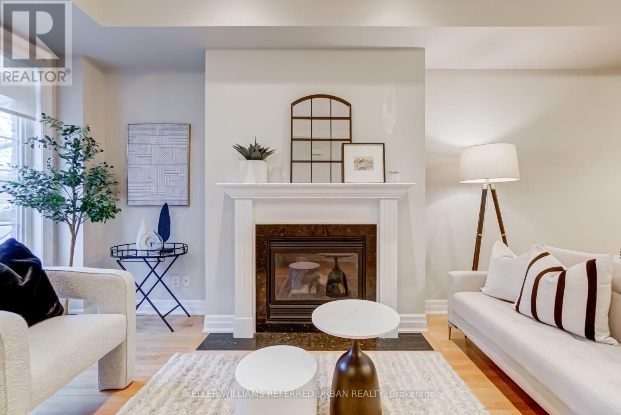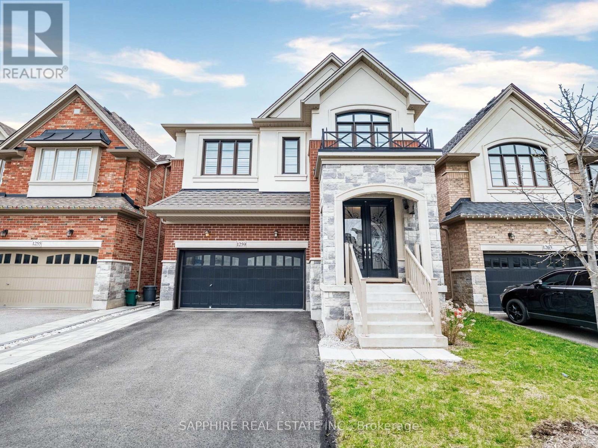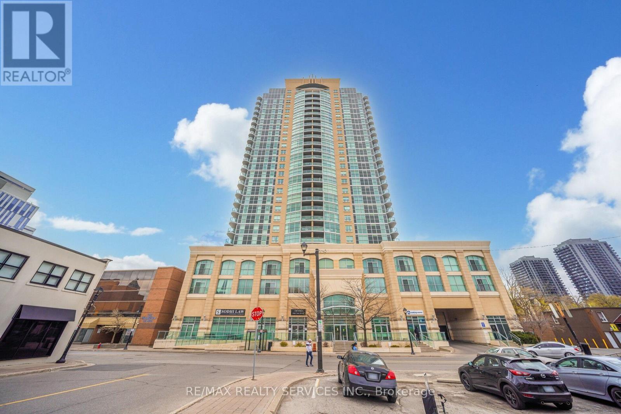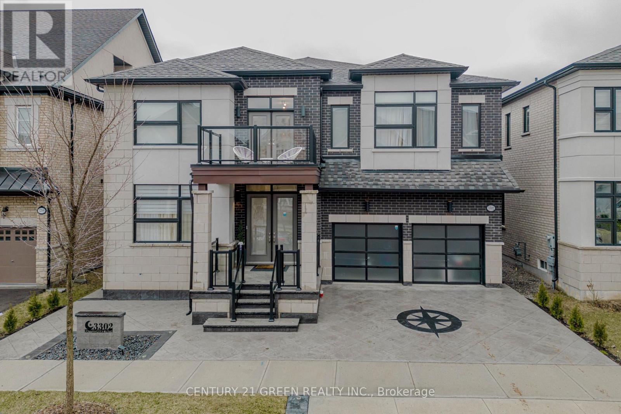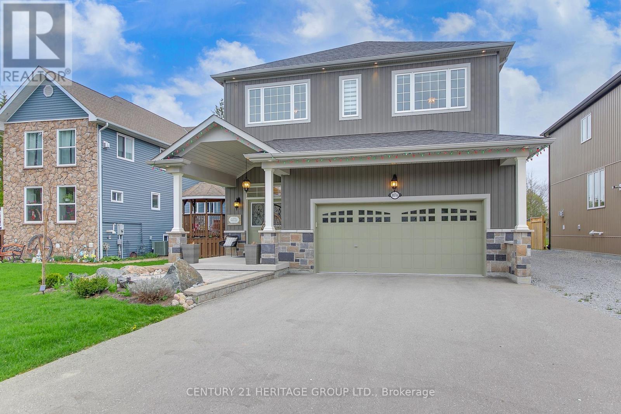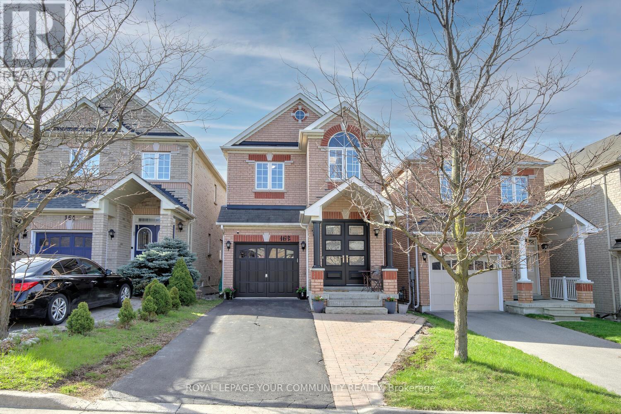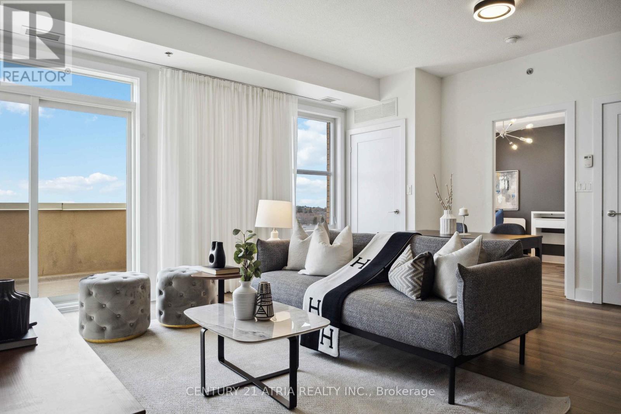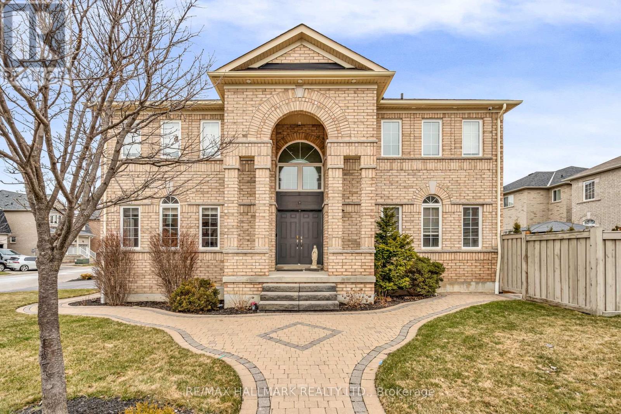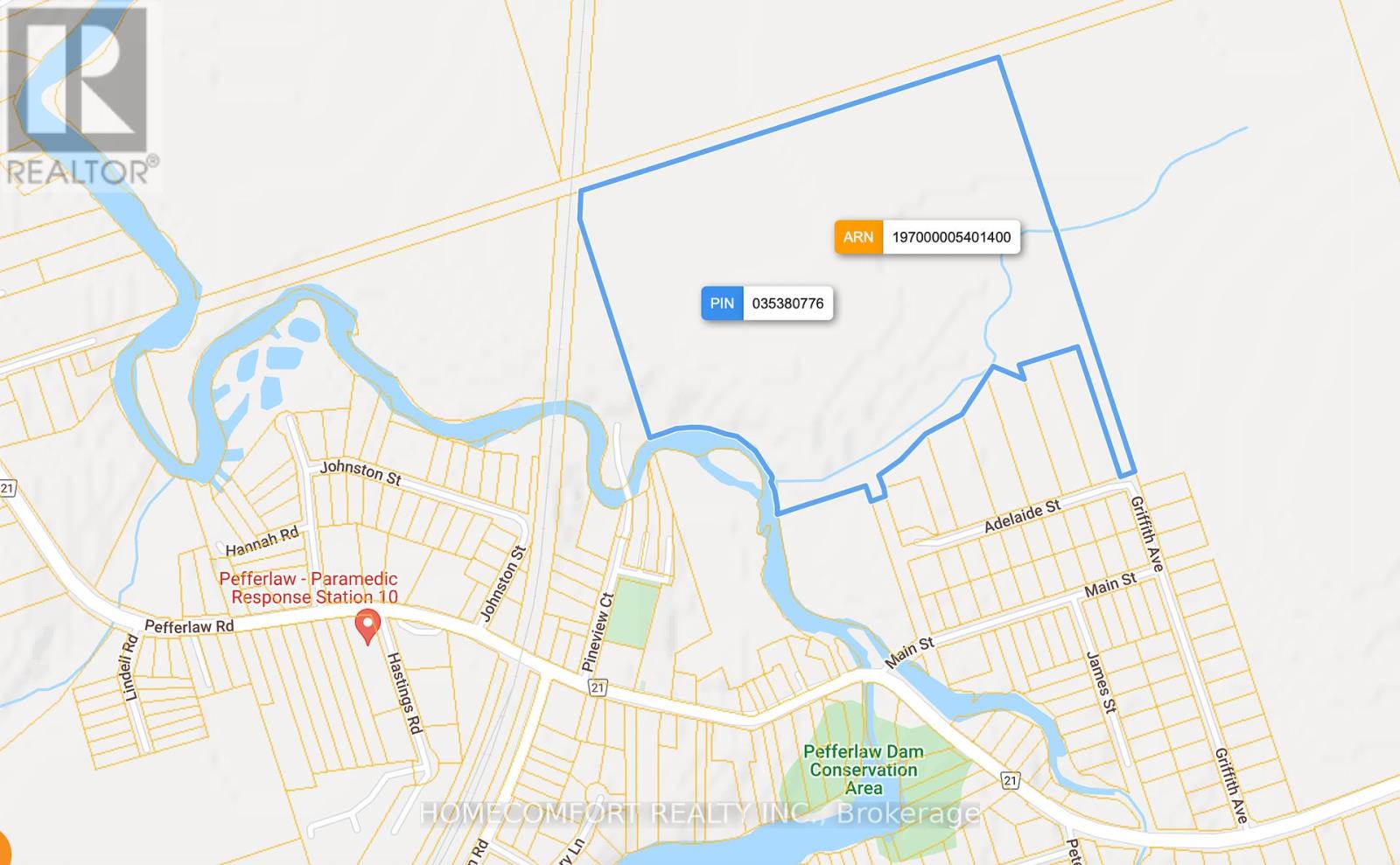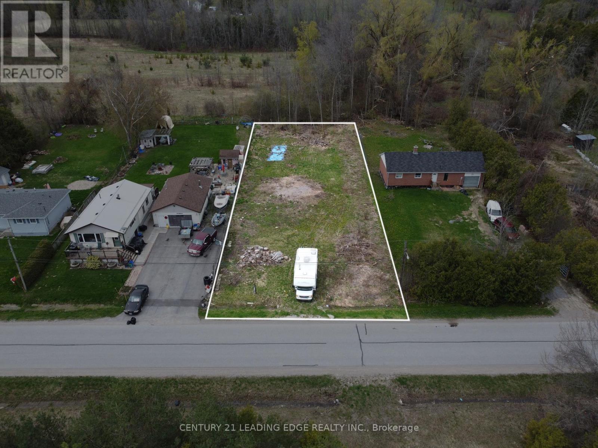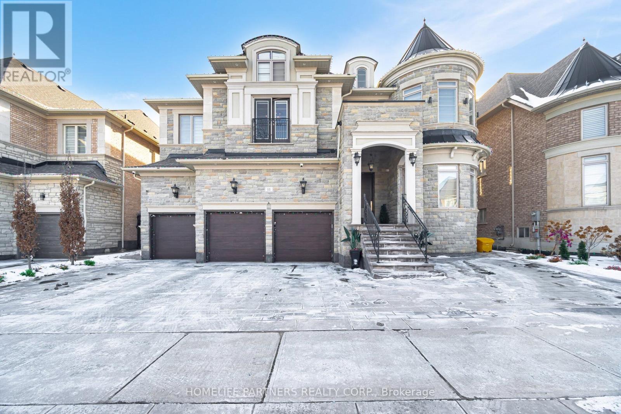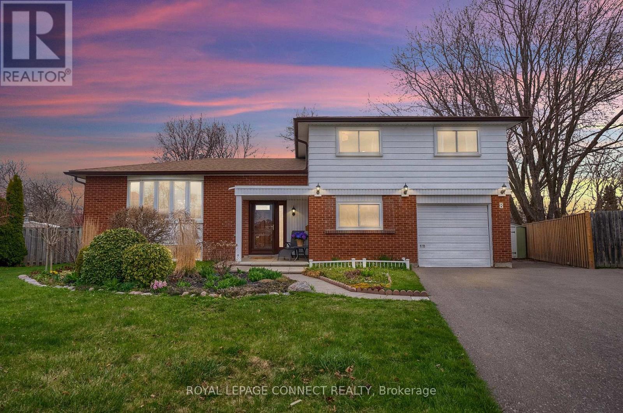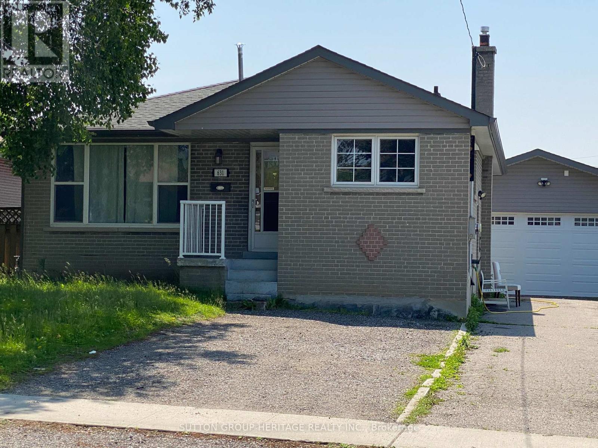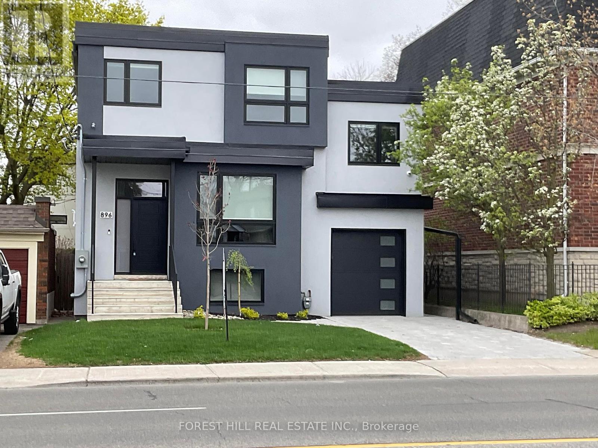210 Beta Street
Toronto, Ontario
Exceptional 50.08' x 132.19' Lot in Prestigious Alderwood -- Sun-Drenched, Stylish Home Near Lake Ontario! Experience refined living in this beautifully renovated home, set on a rare extra-wide and deep lot in one of Etobicoke's most desirable, safe, and walkable communities. If you're a gardener, you'll appreciate the green canvas to create your personal landscape among beautiful mature trees. Enjoy the ease of urban living with Sherway Gardens Mall, top-rated schools, lush parks, GO and TTC transit, major highways (QEW/427), and downtown Toronto all minutes away -- not to mention the shimmering shores of Lake Ontario and Pearson Airport within easy reach. From the moment you step inside, you're greeted by sun-filled spaces and elegant design. Oversized windows and skylights bathe the rooms in natural light, creating a warm and welcoming atmosphere. The entrance den makes the perfect family room. The thoughtfully crafted custom kitchen is a true centerpiece -- featuring quartz counters, stainless steel appliances, sleek storage solutions, and a stunning oversized island free of fixtures, ideal for both everyday living and grand entertaining. Large bedrooms set the stage for the primary suite, which feels like a five-star retreat, showcasing a drop-dead gorgeous ensuite with a skylight, floating soaker tub, and separate glass-enclosed shower -- the perfect sanctuary after a long day. The bright lower level offers a private separate entrance, providing incredible flexibility for an in-law suite, home office, or rental income opportunity. Hardwood floors, updated vinyl windows, renovated kitchen and baths, and an expansive double driveway complete the homes impressive features. This is a rare opportunity to live in a vibrant, family-friendly neighbourhood with outstanding amenities, a true sense of community, and endless future potential. Luxury, lifestyle, and location -- it's all here. Welcome home. Note: Garage as is. (id:26049)
986 Castlemore Avenue
Markham, Ontario
First time on the market! Premium south-facing home situated across the expansive 34 Acre Wismer Park. This luxurious open layout is one-of-a-kind in Markham. At almost 3500s.f., this original-owner home which displays pride of ownership throughout, has an abundance of builder and owner upgrades including 9 ft ceiling on main, smooth ceiling & crown moulding throughout, lots of natural light with large sun-drenching windows, custom-built cabinetry and 2-way fireplace in both family room and study, extended upper cabinets in both kitchen and servery, 4 huge bedrooms & 3 baths upstairs, custom walk-in closets in primary bedroom, double closets in each of the other bedrooms, professionally-landscaped in both front and back w/lighting & irrigation, low maintenance salt water pool and cabana where you can enjoy your backyard oasis throughout the warm weather season, built-in surround sound system in family room - the list can go on and much more. This home is situated in a fantastic location with all amenities around including top-ranked schools, shopping, restaurants, GO transit, 407 & more! (id:26049)
2213 - 5 Northtown Way
Toronto, Ontario
Luxury Living at Tridel's Triomphe Condos 5 Northtown Way Welcome to this bright and spacious 2-bedroom + den suite in the prestigious Triumph Condos by Tridel. Situated on the exclusive 22nd floor, this unit boasts 9-foot ceilings unique to this level and the penthouse, enhancing the open and airy ambiance. Enjoy panoramic east, west, and south views through expansive windows that flood the space with natural light. The primary bedroom features a rare 5-piece ensuite, complete with double vanity, soaker tub, and separate shower, along with generous closet space. The open-concept living and dining area is perfect for both everyday living and entertaining.This unit includes an EV-ready parking spot, catering to modern sustainable living. Residents have access to an array of premium amenities, including:Indoor pool and spa State-of-the-art fitness centre Indoor golf simulator Bowling alley Outdoor tennis court Party room Rooftop garden Benefit from direct underground access to Metro Supermarket, making errands effortless. Located just steps from the subway, restaurants, cafes, parks, and with easy access to Highway 401, this s a rare opportunity to own a well-appointed suite in one of North Yorks most connected and desirable communities. (id:26049)
1212 Somerville Street
Oshawa, Ontario
Charming Solid Brick Home in Sought-After Neighbourhood. Spacious and maintained, this inviting home features 4 generously sized bedrooms. The main level includes two bathrooms for added convenience. The expansive, untouched basement offers additional living potential, complete with high ceilings, oversized windows, a wood-burning fireplace, and a rough-in for a 2-piece bathroom. Upgraded 200 AMP New furnace and A/C. Conveniently located close to schools, shopping, public transit, and just minutes to Highways 401 and 407.A rare opportunity with endless potential! (id:26049)
326 - 383 Main Street E
Milton, Ontario
Spacious 2+Den Condo in Eco-Friendly Greenlife Building. Discover the perfect blend of space, style, and sustainability in this 2-bedroom + den condo at the sought-after Greenlife Condos in Milton. Boasting over 1,200 sq. ft. of living space, this unit features a rare and valuable perk - three underground parking spots: two full-sized spaces and a dedicated spot for a small vehicle or motorcycle. The open-concept layout offers a bright and inviting living area, ideal for entertaining or relaxing. The modern kitchen showcases granite countertops, stainless steel appliances, a built-in microwave, and a stylish subway tile backsplash. The Primary ensuite bath has a jetted tub and separate shower that you can wind down in after working out in the buildings own gym. The generously sized den provides endless possibilities whether you need a home office, playroom, or guest bedroom, this versatile area has you covered. Located just steps from downtown Milton, you'll enjoy easy access to the vibrant farmers market, charming shops, and local dining. Plus, the environmentally conscious design of the Greenlife building keeps maintenance fees low, giving you peace of mind and affordability. Don't miss the chance to own this exceptional condo with unparalleled parking convenience and a prime location! (id:26049)
254 - 1095 Douglas Mccurdy Common
Mississauga, Ontario
This stunning 2-bedroom, 2-bathroom townhome is located in the highly desirable Rise and Stride Development in Lakeview. Just minutes from the GO Train and close to Port Credits vibrant waterfront. With 981 square feet of thoughtfully designed interior space and an expansive 237-square-foot private rooftop terrace, this home offers the perfect blend of style, comfort, and outdoor living.The modern gourmet kitchen features a walk-in pantry, large island with breakfast bar, quartz countertops, and stainless steel appliances ideal for both everyday living and entertaining. Enjoy the convenience of low maintenance fee, one owned covered parking spot and a walkable location near grocery stores, restaurants, pet shops, gyms, and the soon-to-open Walmart Supercentre. Over $15K in premium upgrades add to the appeal of this meticulously maintained home. Don't miss this rare opportunity to own in one of Mississauga's most connected and up-and-coming communities. Your dream home awaits! (id:26049)
339 Royal York Road
Toronto, Ontario
Live Like Royalty On Royal York! Your Palace Awaits! Open Concept Main-Floor Layout Ideal For Royal Banquets & Entertaining Your Honoured Guests! Large Terrace Above Double Two-Car B/I Garage. Four Large Bedrooms! Steps To Mimico Village W/ San Remo Bakery, Revolver Pizza, Jimmys Coffee & So Much More! Mimico Go Station Is A Short Walk: One Stop To Exhibition & Only Two Stops To Union! Be Downtown In No Time! Stunning Executive Townhome Suite Ideally Located In The Heart Of This Highly Sought-After Lakeside Neighbourhood. Everything At Your Fingertips! Incredible Value. Truly Fit For A King, Queen & Royal Family. Rarely Offered In Desired Development. Large Floor Plan Approx 2,325 Total Sq Ft. Gorgeous Hardwood Floors Throughout. Impeccably Well-Maintained! Mimico Stunner! This Kingdom Could All Be Yours! (id:26049)
34 Chipmunk Crescent
Brampton, Ontario
Modern home situated in a highly desirable neighborhood with numerous upgrades throughout. The excellent layout features designer flooring and a separate living room with bay windows overlooking the front yard. The upgraded kitchen is complete with a sleek quartz countertop and backsplash. The spacious primary bedroom includes a walk-in closet for added convenience. The finished basement provides additional living space. Enjoy stunning curb appeal with an extra-long driveway. This home is ideally located near schools, Highway 410, parks, Chalo Freshco Plaza and more. (id:26049)
5380 Vail Court
Mississauga, Ontario
Welcome to this stunning 6-bedroom, 6-bathroom detached estate with a 3-car garage, nestled in the heart of Mississauga's prestigious Erin Mills. Crafted with exceptional attention to detail, this home showcases a custom-designed Irpinia kitchen featuring a waterfall island, Sub-Zero fridge, Wolf stove, and a walk-in pantry-a true chef's dream. Every inch of this residence radiates elegance, with designer lighting throughout, hand-scraped engineered hardwood flooring, and Philip Jeffries designer wallpaper on the main floor. The fully finished entertainment-ready basement boasts a 120-inch projector, creating the ultimate home theater experience. Located just moments from premier amenities, top-rated schools, and major highways, this home is straight out of a magazine. A rare offering that blends luxury, comfort, and convenience-don't miss your chance to own this extraordinary property! (id:26049)
26 Fulton Street
Milton, Ontario
Fabulous bungalow in Old Milton just steps from Downtown with loads of curb appeal! Nothing to do but move in. Stunning open concept floor plan with gorgeous white kitchen, pot lights, beautiful modern flooring, stainless steel appliances and huge quartz centre island plus a large pantry. Bedroom with walk-in closet. Large 3-pc bathroom and Laundry conveniently located on the main floor. The lower level is spacious, currently used for a bedroom, workout area, lots of storage, a laundry tub plus a workshop and it has great window space so it's bright and airy. Kitchen 2020, Bathroom 2020, Driveway 2024, Basement 2023, Back Deck 2023, Front Deck 2020, Siding 2021, Furnace 2020, Air Conditioner 2020, Updated windows (some in 2020/2023), Re-insulated in 2020, electric panel 2020. Huge potential with large 3-season sunroom (currently used as a mudroom) ideal for another bedroom if needed. It's a beauty...adorable and affordable and no neighbours behind! Flexible closing available. Prime location with no need for a car. It's all been done!!! (id:26049)
64 Glen Long Avenue
Toronto, Ontario
Traditional 3 bedroom bungalow on a premium corner lot. Sought after Yorkdale - Glen park neighbourhood! spacious 1500 sqft main level features a traditional kitchen, living & dining. Perfect house to update to your personal taste! Walking distance to Dante Alighieri academy, Glen Long Park & hockey rink, shopping & TTC transit. Huge backyard with separate side entrance to basement, which features a full kitchen, living, dining, and bedroom. Area full of custom built homes. (id:26049)
3023 Mcdowell Drive
Mississauga, Ontario
Very High Demand Location !!! In most vibrant Churchill Meadows community of Mississauga known for its Top rated Schools & Family friendly neighborhood. Welcome to 3023 McDowell, Bright & Beautiful 3+1 Bedrooms/ 4 Washrooms SEMI DETACHED Home with Finished Basement. SMART Home Well maintained with ENERCARE Programs for Furnace, AC and Plumbing. Smart Security system App operated Front Door camera & Garage door. Main floor offers very functional layout with 9'feet High Ceilings, Pot lights & Hardwood Floors throughout Main & 2nd Floor. Separate Living Room at the entrance perfect to entertain guests. Spacious Family Room with lots of natural sunlight in daytime & cozy fireplace to enjoy a great evening. Renovated Kitchen with Breakfast/ Dining area, Quartz Countertops & Stainless Steel Appliances. Oak Stairs leading to 2nd floor offering Huge Master Bedroom with 5-pc Washroom & Walk-in Closet plus 2 more good sized Bedrooms. Professionally Finished Basement offers Brand New FULL Washroom with standing Shower, Lots of Pot lights, Entertainment, Wet Bar, Gym, office & Storage room. Front Porch with sitting area & Stairs is upgraded with Natural Stone/ Solar Power light. Step out to private fully fenced Backyard for relaxing, entertaining or letting Kids/ Pets play safely. Newly sealed & restored Interlock. Basement offers great income potential or set up with living space (currently rented for $900) (id:26049)
1143 Chapelton Place
Oakville, Ontario
Executive Home In Prestigious Glen Abbey, Perfect for the growing family. This exceptionalproperty features 4 spacious bedrooms. Corner Lot with Large Windows allowing for lots ofnatural light ! Main Floor with a spacious living room . Gourmet kitchen With Ss Appls,oversized center island , granite countertops, Family room with Gas Fireplace. Main Floor withOffice / Den . The master bedroom on the second floor with 5 pc ensuite bathroom. Threeadditional bedrooms and a pc bathroom complete the upper level.The finished basement adds morevalue with a second kitchen and a 3-piece bathroom, providing additional living / recreationalor potential rental income opportunities. The oversized backyard offers a private patio and agreat children's play area. Located within walking distance to the famous Monastery Bakery,close to top-rated schools , Glen Abbey Golf Club, beautiful Parks ,Trails , with easy accessto major highways and GO transit. You do not want to miss out on making this your family home ! Upgrade completed From 2020 To 2024 New Furnace (August, 2024), Main Floor Fridge (2021), Oven (2021), Cooktop (2022), Dishwasher (2020) (id:26049)
3409 - 7 Mabelle Avenue
Toronto, Ontario
Tridel Built "Islington Terrace" At Bloor & Islington. Phenomenal City & Lake Views From Every Room! Over 800Sf Of Functionality & Style - 2 Bedrooms Plus Separate Media/Office/Entertainment Area Plus 2 Full Washrooms. Parking & Locker. Open Modern Concept With Spacious Balcony. Larger 809 Sq Ft Corner Unit. Master Bd With Large Window, Laminate Flooring Throughout & Ensuite. Enjoy South & East With Unobstructed Open View In The Heart Of Islington City Centre. A Short Walk To Islington Subway, Shops & Restaurants. In The Heart Of Islington City Centre. (id:26049)
1259 Mcphedran Point
Milton, Ontario
Welcome to 1259 McPhedran Pt, Miltona Beautifully Upgraded 4-Bedroom Detached Home located in the Sought-After Ford Neighborhood, offering proximity to Top-Rated Schools, Sherwood Community Centre, Parks, Trails, and Major Shopping Hubs. A Double-Door Entry with Decorative Glass leads into a Welcoming Foyer, complemented by a Functional Mudroom. The Main Level showcases Oak Stairs with Iron Pickets, Hardwood Flooring, and Pot Lights. An Open-Concept Layout connects the Dining and Family Areas, centered around a Gas Fireplace. The Modern Kitchen is equipped with a Large Island under Pendant Lighting, Built-In Microwave, and a Breakfast Area. The Primary Bedroom features Pot Lights, an Oversized Walk-In Closet, and a Spa-Inspired Ensuite with a Glass Shower and Soaking Tub. This home also includes a Second Primary Bedroom with a Private 3-Piece Ensuite and Walk-In Closet. Two Additional Bedrooms are connected by a Jack and Jill Washroom, one designed with a Walk-In Closet and the other with a Double-Door Closet, Arch Window, and California Shutters for Privacy and Room Darkening. The Finished Basement, featuring a Kitchenette, Entertainment Zone, Standing Shower, and Separate Entrance, offers Versatile Living Space. Upgraded Washrooms, Brick, Stone, and Stucco Exterior, Double-Door Decorative Entry, and Balcony Look enhance the Curb Appeal. Located near top-rated schools such as Boyne Public School and St. Scholastica Catholic Elementary School, and close to amenities like the Mattamy National Cycling Centre, this property offers both Convenience and Community Engagement. Minutes from Highway 401/407 Access and Milton GO Station, this home provides an Ideal Blend of Style, Comfort, and Convenience in a Vibrant, Family-Friendly Community. (id:26049)
302 - 3 Rowntree Road W
Toronto, Ontario
**** MUST SEE****Welcome to this Luxury living , stunning Spacious Open Concept 2-bedroom, 2-full bathroom Premium corner condo suite, with A Lot of Daylight, In A Very Well-Maintained Building. Stunning Layout. Unique Wrap Around Balcony Terrace WITH 3 ENTRANCES with Beautiful Scenic View. Renovated with Quality Modern Finishing's. Vinyl UV Protected Flooring Throughout, Lighting, Pot Lights, Custom Kitchen with Quartz Counter top. Stainless-Steel Appliances. **** INCLUDES 2 OWNED PARKING SPACE**** Fabulous Facilities, indoor swimming pool, GYM, 24 Hour Gatehouse Security, Outdoor Tennis court, Great Location. Easy Access to Hwy & Amenities. ***Don't miss out, *** move in and enjoy this beautiful condo suite. (id:26049)
10 Linderwood Drive
Brampton, Ontario
EAST Facing Dream Home. Fully RENOVATED from Top to Bottom. Over $200,000 spent to Upgrade the entire House. Loaded with Expansive Premium Quality Finishes. Everything in this house is Brand NEW including Gleaming Hardwood Floors, Porcelain Tiles, Smooth Ceilings, Pot Lights. Brand New Modern Custom Kitchen with Quartz Counters, Matching Backsplash, S/S Appliances. Separate Living & Family Rooms. Brand New OAK Stairs leading to 2nd floor offering Huge Open Concept LOFT (can be used as office) plus 4 Bedrooms. Oversized Master Bedroom featuring 5-pc Ensuite Washroom with Custom Standing Shower/ Glass Enclosure & Walk-in Closet. Other 3 Bedrooms are Big in size. 2nd FULL Washroom is completely Renovated. Convenient Laundry on 2nd floor for added comfort. Whole House is Freshly Painted throughout. Extra Wide 2-car Garage with Brand New Garage Doors & Remote Openers. No Sidewalk (Long driveway to easily fit 4 cars) Total 6 parking spots. (id:26049)
303 - 9 George Street N
Brampton, Ontario
Perfect for Seniors/ 1st time Buyers. A Must See !!! Shows 10++ Located at the Prime Location in the Heart of Downtown Brampton. Immaculate, Clean & Bright East Facing Condo offering 10'FT High Ceilings. Very Practical Open Concept Layout. No Carpet (Laminate Floors throughout). Updated Kitchen With Center Island, S/S Appliances, Granite Counter Tops & Backsplash. Spacious Bedroom with Huge Walk-in Closet. Over Sized Windows. Building Amenities Include Gym, Yoga Room, Sauna, Indoor Swimming Pool, 24 Hr. Security Concierge, Guest Suites, Party Room, Library, Cinema, Huge Terrace With Gas BBQ For Residents private use. Private Ensuite Laundry inside the Unit. (id:26049)
389 Williams Avenue
Milton, Ontario
Great opportunity to get into a detached home on a large, bright, pool-sized, corner lot. Solid construction brick home with high and dry full basement. Neighbour on one side only, with park to the rear behind the garden. Mature pear and plum trees, perennial garden. Garden shed. (id:26049)
1707 - 20 Brin Drive
Toronto, Ontario
Welcome to the epitome of luxury living at Kingsway By The River! This completely customized designer corner suite offers over 1,000 square feet of beautifully curated space, with sweeping views of the Toronto skyline, Lake Ontario, the Humber River, and Lambton Golf & Country Club. Step outside to your massive 327-square-foot wraparound balcony an ideal place to relax with your morning coffee or wind down with a glass of wine as the sun sets. Inside, the floor-to-ceiling windows flood the space with natural light, highlighting the open-concept layout. The kitchen is a true showstopper with an extended eat-in island that seats four, a waterfall countertop, extended pantry, and a custom backsplash that pulls it all together. The split-bedroom floor plan offers two spacious bedrooms plus a versatile den perfect for a home office or a guest room. The primary suite is a retreat of its own, complete with a large walk-in closet, private balcony access, and a spa-inspired ensuite with a glass shower and double vanity. You'll love the thoughtful upgrades throughout: custom blinds and drapery in both bedrooms, built-in closet organizers, upgraded faucets and hardware, pot lights, sleek light fixtures, a cozy fireplace, and balcony tile decking. Located in the heart of the Kingsway, you're just minutes to top-rated schools, shops, and restaurants in Bloor West Village. This isn't just a condo its a lifestyle. (id:26049)
3302 Rattlesnake Path
Oakville, Ontario
Exceptional Opportunity to Own a Fully Upgraded Luxury Home on a Premium 50' Lot in The PreserveWelcome to this rare gem in the prestigious Preserve communityhome to some of Ontarios top-rated and most sought-after schools. This like-new, Regminton-built masterpiece offers an impressive 4,072 sq. ft. above ground, plus an additional 1,500 sq. ft. finished basement, thoughtfully designed with both elegance and functionality in mind.Step inside to discover soaring 10-foot ceilings on the main level and 9-foot ceilings on both the second floor and basement, creating a bright and airy atmosphere throughout. The gourmet kitchen is a showstopper, featuring a dramatic waterfall island, top-of-the-line Wolf and JennAir appliances, a built-in coffee station, and a hidden walk-in pantry seamlessly accessed through the pass-through servery.The basement offers a private in-law or nanny suite complete with a full kitchen, ensuite bath, and separate entranceideal for extended family or guests. Additionally, enjoy your own private gym, a spacious living room with a sleek bar, and custom finishes throughout.Upstairs, a cozy sitting area complements generously sized bedrooms, each with its own walk-in closet. A convenient second-floor laundry room with storage and sink adds to the homes thoughtful layout.Outdoors, both front and backyards are professionally landscaped. The garage is finished with sleek epoxy flooring and a custom storage wallperfect for showcasing your luxury vehicles. (id:26049)
510 - 700 Constellation Drive
Mississauga, Ontario
Fantastic Location & Priced to Sell! In Walking distance to Services: Steps to Grocery, Public Transit, Restaurants, and Health Services, a short drive to Square One Mall and major Hospitals. Building includes a range of Amenities: Landscaped Grounds, Concierge services, Indoor Pool, Tennis Courts, Party Room with an option to book overnight Guest Suites. Condo offers a Private Balcony, Large Windows bringing in the natural light, with two full Bed & Bathrooms. The Condo is layed out nicely with an Open Concept design and Full Kitchen. Appliances are included in sale, this condo is move in ready! (id:26049)
30 Ciro Barillari Court
Vaughan, Ontario
Welcome to the breathtaking 30 Ciro Barillari Court, a true masterpiece nestled at the end of a private cul-de-sac on a sprawling pie-shaped lot. This custom-built home is a sanctuary of luxury, featuring soaring 10' ceilings and an exquisite QTK kitchen outfitted with top-of-the-line integrated appliances and stunning quartz counter tops. Every detail has been meticulously crafted with custom millwork that enhances the elegant design. The family room is a showstopper, boasting massive two-story windows that frame picturesque views of your resort-style backyard. Indulge in the spa-like bathroom for a tranquil retreat or entertain in the fully finished walk-out basement, complete with a kitchen rough-in, an additional bedroom, and a bathroom-ideal for guests or family. Step outside to your outdoor haven, featuring a covered loggia and a fully equipped outdoor kitchen-perfect for hosting gatherings or enjoying a quiet evening with a glass of wine. With countless upgrades throughout, this home is truly a dream come true. Don't miss your chance to experience this exceptional property !! (id:26049)
26 Confederation Street
Halton Hills, Ontario
Charming century home in the desirable Hamlet of Glen Williams. A fabulous lot and neighborhood! Located amongst lovely character homes. Tons of curb appeal with its adorable front porch and beautiful gardens. The pretty white eat-in kitchen has been updated and has loads of cabinetry and granite counters. There is a formal living and dining room with gorgeous wood flooring, crown molding and a double sided fireplace. The main floor also offers laundry space, a 2 piece and a huge mud room. Upstairs there are three bedrooms, two of which have large closets, plus a lovely four piece bathroom on this floor. The home is beautifully set back on a mature lot and features a large shed for storage. Lovingly maintained with pride of ownership throughout. A huge lot 67' x 134' in the heart of The Glen just walking distance from The Artisan Village, the Credit River, quaint shops and restaurants plus trails. Prime real estate! Shingles 2020, furnace 2018, air conditioner 2014, windows 2011, updated electric panel. Fabulous attic space with loads of potential. (id:26049)
312 - 3 Rowntree Road
Toronto, Ontario
Rare find! Only suite with massive wrap-around terrace backing onto ravine, 1300 sqft side-split corner unit, 2 large bedrooms , 2 full bathrooms and 2 parking spots! Master bedroom ensuite with his & her sinks and custom make-up vanity. Custom extended kitchen with built-in bar/cabinet. Entertainers dream hosting summer get togethers on the balcony, watching the sunset. 3rd floor provides easy access to main floor amenities without needing the elevator. Resort-style living in Toronto surrounded by nature. Gated community with 24-hour security, indoor/outdoor pools, gym, squash court, tennis courts, ping-pong room, lounge and sauna. Newly renovated party room. Located conveniently beside elementary/junior school, plaza with numerous dining options, Tim Horton's and 24-hour Rabba. Recently built LRT along Finch can take you to York University, Humber College, hospital in minutes, also close to Pearson International airport. Building backs onto the Humber river and Rowntree Mills park. Fantastic property for professionals, families. Won't last! Unit is also available for lease. (id:26049)
128 Murray Drive
Aurora, Ontario
Offers Anytime! Welcome to 128 Murray Drive, the most affordable move-in-ready home in the heart of Aurora, perfect for first-time buyers and growing families. Set in a safe, family-focused neighbourhood that falls within the catchment for some of Aurora's top-rated schools, with an elementary school just across the street, a bus stop at your door, and the GO Train only five minutes away. The lush front lawn and lovingly maintained garden offer a warm welcome, leading into a home thoughtfully designed for everyday comfort. The kitchen was fully renovated in 2023 with modern appliances, custom cabinetry, new flooring, and a stylish backsplash. The spacious primary bedroom overlooks the backyard and features a deep double closet, while the second and third bedrooms are generously sized, each with double closets of their own, perfect for kids, guests, or a home office setup. The basement is freshly painted and includes a cozy family room, a large laundry room and a convenient two-piece bathroom offering flexible space for play, work, or relaxing movie nights. Additional upgrades include central air conditioning, a new water heater (2021), a newly sodded backyard (2022), and a new roof completed in 2024. With nearby parks, trails, shops, and restaurants, plus an easy 30-minute commute to the city, 128 Murray Drive is ready to welcome you home. (id:26049)
807a Montsell Avenue
Georgina, Ontario
Welcome to 807A Montsell in the Willow Beach area of Georgina. Lots of upgrades and features are being offered here to create the ideal spot for a new family. 2785 sq ft, 2 storey, 50' x 248', open concept main floor with lots of room for entertaining, 4 bedrooms, upgraded lighting, window coverings, granite, ceramics, hardwood, a finished basement, an amazing 1250 sq ft workshop with heating, 2 pc washroom and many more features. Walking distance to Lake Simcoe, access to a private beach front managed by the local Association. Come take a look. You will not be disappointed. (id:26049)
301 - 7300 Yonge Street
Vaughan, Ontario
Welcome to Skyrise on Yonge! This 2-bedroom + Den, 2-bathroom suite offers an impressive 1,561 sq. ft. of bright, open-concept living space. Floor-to-ceiling windows throughout flood the home with natural light and showcase stunning west-facing sunny views. The spacious primary bedroom features its own private balcony, perfect for your morning coffee or evening unwind. Thoughtfully laid-out with a large den ideal for a home office or guest space, and a full laundry room with extra storage. Located in the heart of Thornhill, right on Yonge Street, this prime location is steps from shopping, transit, and dining. Enjoy resort-style amenities including an indoor pool, pickleball, tennis and squash courts, gym, sauna, party room, and recreation room. Don't miss the opportunity to live in one of the areas most sought-after buildings! (id:26049)
162 Chayna Crescent
Vaughan, Ontario
Welcome home to 162 Chayna Cres! Wow, look at this 2-storey stunning fully detached 4+1 bedroom and 4-bathroom home offering open concept layout & south facing backyard! Perfect for upsizing from a condo, for a first time buyer or downsizer! Offers 2,600 sq ft stylish living space (1,770 sq ft above grade on 2 floors), 4 spacious bedrooms on 2nd floor, brilliant layout & sidewalk free extended driveway offering additional parking (parks 4 cars total)! This beautifully updated family home features hardwood floors throughout 1st & 2nd floor; 9 ft ceilings on main; fresh designer paint; updated large south facing kitchen with centre island/breakfast bar, updated modern finishes [2015], stone countertops, with lots of counter space, stainless steel appliances, large eat-in area overlooking to family room & with walk-out to large deck; inviting living & dining room with gas fireplace; 4 spacious bedrooms upstairs; primary retreat with walk-in closet & 4-pc ensuite. Comes with finished basement thats perfect for extended family, guest quarters, or as a home office space: the finished basement offers 1 large bedroom, open concept living room, 3-pc bathroom & cantina! Nestled on a quiet crescent just steps to top schools including Romeo Dallaire PS, Dr. Roberta Bondar PS, St Cecilia Catholic ES, community centres, 2 GO train stations, Vaughans hospital, shops, highways & all amenities! Extras: newer dishwasher [2022]; microwave [2018]; updated upstairs shared bath [2024]; updated lights & dimmable switches; heat pump [2023]. Entertain your guests or enjoy with family in your fully fenced south facing backyard & a large deck! Its ready for you to call it a home! Dont miss it! See 3-d! (id:26049)
515 - 37 Galleria Parkway
Markham, Ontario
Luxury Living with Park Views at Parkview Towers, Markham. Experience sophisticated urban living at Parkview Towers. This stunning 2-bedroom, 2-bathroom condominium offers a rare blend of luxury, comfort, and breathtaking views of Ada Mackenzie Park. Step into a sun-drenched open-concept living space, where the living room and kitchen merge seamlessly. The heart of this home is a modern kitchen featuring a spacious center island, perfect for entertaining. Expansive windows flood the space with natural light, creating a warm and inviting atmosphere. Enjoy the coveted southern exposure from your private balcony, accessible via two walkouts. Overlooking the lush greenery of Ada Mackenzie Park, this outdoor oasis is ideal for relaxation and enjoying the views. The master suite offers a tranquil retreat with a luxurious ensuite bathroom. The second bedroom provides ample space for guests or a home office. Both bathrooms feature modern fixtures and finishes. Parkview Towers boasts an array of exceptional amenities, including a 24-hour concierge, state-of-the-art fitness center, indoor pool, party room, theatre room, and card room. A guest suite is available for visitors. This exceptional residence includes the rare and highly valued benefit of two underground parking spaces, providing secure and convenient parking for residents. Located in a prime Markham location, Parkview Towers offers unparalleled convenience. Enjoy walking distance to public transit, major highways, a variety of restaurants, and grocery stores. This is more than a condominium; it's a lifestyle of luxury and convenience. (id:26049)
16 Glenngarry Crescent
Vaughan, Ontario
Your Dream Home Is Here, Buy It & Make It Yours! Welcome To 16 Glenngarry Cres, An Executive Fully F-R-E-E-H-O-L-D 3+1 Bedroom Townhome Spread Across 3 Spacious Levels, Located In One Of Vaughans Most Desirable Communities! Walk To Maple GO Train Station, Shops, Schools And Parks! Short Drive To Vaughans Hospital! Step Inside And Fall In Love With The Carpet-Free Layout, Featuring Modern Finishes, Stylish Flooring, And An Abundance Of Natural Light. Offers Open-Concept Living And Dining Areas On Main Floor Ideal For Entertaining Or Relaxing In Comfort; Sleek Kitchen With Stone Countertops, Centre Island And Stainless Steel Appliances; Main Floor Office Ideal For Working From Home Or Using As A Play Area For Kids; 3 Spacious Bedrooms On Upper Floor With 2 Full Bathrooms; Hardwood Floors Throughout Ground Floor, Main And Upper Floors And Laminate Floors In The Basement; Ground Floor Family Room With 2-Pc Bath, Direct Access To Garage & Walk-Out To Deck & Fenced Patio; 4 Bathrooms! Ground Floor Family Room Could Be Used As 4th Bedroom Or Home Office. And Finished Basement Is Perfect As A Guest Bedroom Or Gym. The Three-Storey Design Provides Separation And Privacy, While The Finished Basement Adds Extra Living Flexibility (There Is Rough In For Plumbing In Basement). 3 Balconies: Comes With Fully Fenced Yard Featuring Luxurious Stone Patio And Deck Accessible From Ground Floor, A Balcony From Main Floor Living Room, And A Large Terrace With Natural Gas Line For BBQ Accessible From Main Floor Kitchen. Located In A Highly Sought-After Neighbourhood, Close To Transit, Shopping, Parks, And Schools, This Move-In-Ready Gem Blends Urban Access With Suburban Peace. This Home Truly Checks All The Boxes - No Fees, Spacious, Stylish, And Superbly Located Near Schools, Parks, Shops, And Transit! Move-In Ready! Dont Miss It. See 3-D! (id:26049)
9 Coral Creek Crescent
Uxbridge, Ontario
4+2 Bedroom 2680SQFT 2-Storey with covered porch and newer roof on an Oversized 60.84ft x 178.61ft Premium Lot in Desirable Coral Creek steps to schools, parks, and the multi-sport court. Bright and spacious layout with 9 foot main floor ceilings, hardwood floors, combined living room and dining room with French doors. Open concept kitchen with centre-island, pantry, tile flooring, built-in stainless-steel appliances and breakfast area. Private Main Floor Office overlooking the beautiful backyard that can be converted to a fifth bedroom if needed. Primary suite with 5pc ensuite and walk-in closet with custom organizers. The second floor also features three spacious additional bedrooms, a 5pc bathroom, and a laundry room. Partially Finished basement with bedroom 5 with large walk-in closet, bedroom 6/exercise room, and 3pc bathroom. The large partially finished recreation room has a framed ceiling with pot lights. Spacious Fenced oversized Backyard Oasis with large deck, beautiful mature trees and shed. (id:26049)
Ph06 - 28 Prince Regent Street
Markham, Ontario
Experience breathtaking panoramic views in this stunning penthouse suite! + Sun drenched corner unit offering 3 spacious bedrooms and 2 full washrooms + Over 1000 square feet of functional living space + Wraparound balcony! + Incredible park and pond views from every room + 4 balcony access points + Soaring 9FT ceilings + $$$ spent on upgrades including premium Samsung stainless steel appliances (2023), hotel inspired window coverings (2024), newly painted walls(2024), built-in closets, reverse osmosis water filtration system (2023)+ Meticulously maintained + 1 parking + 1 locker (conveniently situated on the same floor as the unit) + Chic electrical light fixtures and washroom mirrors all throughout + Popular "U-shaped" kitchen design featuring full size stainless steel appliances, breakfast bar, granite countertops, motion sensor undermount cabinet lights, ample cabinets with upgraded handles + Primary bedroom features 2 custom built in closets, private access to the balcony, and a 3 pc ensuite + Large windows in every bedroom enclosed with a door (no sliding doors) + Located in top ranking school zones - St. Augustine (9.6/10) and Nokiidaa P.S. (9.2/10) + Seconds to the park +Walking distance to cafe's and clinics, 5 mins to Hwy 404, 5 mins to Costco, 5 mins to shopping centre, 4 min walk to bus stop, 13 mins to GO train station, 4 mins to restaurants + Versatile living experience suitable for families, retirees, or an entertainer's haven + 28 Prince Regent St PH06 is the perfect blend of modern elegance and serene living! (id:26049)
60 Zachary Place
Vaughan, Ontario
This Beautiful Executive Style 4 Br/ 3 Bth Townhome W/ Over 2000 Sqft Has Everything YourLooking For! Features: Open Concept Layout W/9Ft Ceilings, Upgrd Hrwd Flr Thru/Out, LargeKitchen W/ Ext Cabinets, Granite Counters, S/S App With B/In Microwave, Ceramic B/Splash. W/OTo Landscaped Fully Fenced Yard! Main Flr Laundry And Lrg Liv Rm W/ Fireplace & Custom Shoe &Closet Organizer On The Main Floor.Lg Driveway, No Sidewalk. Lots Of Storage! Cvac, C/Air, Upgd Light Fixtures. (id:26049)
42 Portland Crescent
Newmarket, Ontario
OPEN HOUSE Sat. May 10, 2-4pm* See Virtual Tour* Prime location on a quiet crescent in a family friendly neighbourhood* Close proximity to popular schools, transit, recreational amenities & more!* Immaculate 4 +1 bedroom home with 2 car garage* Only the 2nd owner of this property for over 30 years* Many professional renovations & upgrades over the years* Newly painted 1st & 2nd floors in a neutral colour palette* 2,384 square feet with large elegant principal rooms & spacious bedrooms PLUS a fabulous finished basement including a 5th bedroom (currently used as an office), 2nd family room, 3-piece bathroom, home gym area, direct garage access & a tiled floor area with freestanding dry bar* Great potential for nanny/in-law suite* Open concept family room & kitchen* Floor plan with great flow for entertaining* Convenient walk-outs to stone patio for taking luxurious hot tubs, easy barbequing & Alfresco dining* Large (~220sf) primary retreat with bathroom ensuite, walk-in closet, sitting area & 2 large windows* Situated on a private pie shaped lot with glorious southwestern exposure* Mere steps to Yonge St. popular shops ranging from specialty boutiques to Big Box convenience stores* Easy access to Highways 400 & 404 - Commute downtown or head up north* Fresh, pristine & move-in ready* See full list of features* Don't miss this opportunity! (id:26049)
1 Storica Drive
Vaughan, Ontario
*Wow*Absolutely Stunning Beauty Situated On A Premium Corner Lot*Beautifully Upgraded & Move-In-Ready Nestled In The Prestigious Vellore Village Neighbourhood*Quiet Family-Friendly Street Near Parks & Scenic Walking Trails*Boasting Exceptional Curb Appeal Featuring Professionally Landscaped Gardens, An Interlocked Walkway, Covered Front Loggia, Long Driveway with No Sidewalk, Upgraded Garage Door, Exterior Pot Lights & A Grand Cathedral Ceiling Entrance & Foyer That Creates A Striking First Impression*Fantastic Open Concept Layout Featuring A Bright & Airy Ambiance Designed To Offer Comfort, Functionality & Effortless Flow*The Gorgeous Sun-Filled Family Room Is A True Showstopper With Its Soaring 2-Storey Ceiling, Rich Hardwood Floors & A Cozy Gas Fireplace... Perfect For Relaxing or Entertaining*The Gourmet Chef's Kitchen Is Equally Impressive Complete With Stainless Steel Appliances, Custom Granite Countertops & Backsplash, Double Sink, Pantry, Crown Mouldings, Pot Lights & Walkout To Sundeck*Amazing Master Retreat With Walk-In Closet & 4 Piece Ensuite*3 Generously Sized Bedrooms On The 2nd Floor Providing Plenty of Space For The Whole Family*Enjoy Ultimate Privacy With A Fully Fenced Backyard & An Oversized Deck Perfect Family BBQ's, Outdoor Entertaining or Simply Unwinding*This Incredible Home Is Conveniently Located Close To All Amenities: Top-Rated Schools, Parks, Grocery Stores, Shops, Restaurants, Hospital... and just 5 Minutes From Hwy 400, Canada's Wonderland & Vaughan Mills Mall*Put This Beauty On Your Must-See List Today!* (id:26049)
5490 Hwy 47
Uxbridge, Ontario
Wow Designer renovated vaulted ceiling Bungaloft and cute separate full service coach house! The completely separate and renovated 1 bedroom full service Coach House offers room for extended family or possible rental income Enjoy the "you would have to see it to believe it" recent $350,000+ renovation featuring modern and stylish finishes throughout, this home is gorgeous! Escape to your private sanctuary, conveniently located within a couple of minutes to downtown Uxbridge. This exceptional bungaloft residence offers unparalleled privacy on a sprawling, maturely treed lot. Step inside to a grand entryway featuring soaring ceilings, custom built-in wooden benches, and a striking two-sided fireplace. The heart of the home boasts a warm and stylish open-concept living space, illuminated by expansive windows and showcasing wide plank oak flooring, elegant decorative paneling, and a chef's dream kitchen with quartz countertops and premium appliances. Retreat to the secluded family room, a haven of tranquility with a walkout to the yard, an electric fireplace, and shiplap detailing. The luxurious private primary suite, located on the upper level, features vaulted ceilings, dual closets, and a spa-inspired ensuite with in-suite laundry. The two additional main-level bedrooms provide flexible living options. The finished basement offers a guest bedroom, playroom, and a recreation room with a live-edge bar. Outside, enjoy a fully fenced yard with a new deck and hot tub. A charming, self-contained coach house adds versatility, featuring a bedroom, bathroom, kitchen, living room, private laundry, updated HVAC, new electrical, roof and deck. The convenient circular driveway ensures effortless parking. A must see, bring your relatives! (id:26049)
Pt Lt23 Griffith Ave Road
Georgina, Ontario
Rarely Find 62.34 Acres Of Vacant Land With Trees Close To River In The Town Of Pefferlaw. Near Residential Property, It Is A Good Chance To Develop New Property In The Future. Proximity To Highway 48 And 404 Extension. (id:26049)
79 Cartier Crescent
Richmond Hill, Ontario
A rare opportunity you wont want to miss! This fully renovated and spacious bungalow is situated on a prime 50' x 110' lot in the highly sought-after Bayview Secondary School district - in the best street of the Crosby area! This stunning home features two fully equipped basement units W/ separate entrances, offering excellent potential for extra income or extended family living. Main floor boasts open-concept kitchen W/ plenty of cabinets & full view of the backyard, hardwood flooring, newer windows & doors, and three bright generously sized bedrooms one with glass double door leading to a designer deck. Basement includes Two Units: large one-bedroom suite W/ open-concept kitchen, full bath, plenty of storage, filled with natural light. Second unit is a self-sufficient bachelor suite W/ full kitchen & bath. Enjoy massive driveway that accommodates over six vehicles. Ideally located close to major shopping centers (No Frills, Food Basics, FreshCo, Walmart, Costco), the Go Train, public transit, top-rated schools, and parks. Don't let this one slip away! Extras: Main: Fridge, S/S stove, dishwasher, hood-range, Washer and Dryer. Basement: 2 fridge, 2 stove, hood, all electrical light fixtures, all window coverings. (id:26049)
166 Virginia Boulevard
Georgina, Ontario
Build your dream home on this prime vacant lot in a family-friendly neighborhood! This spacious lot (76' x 209') offers tremendous potential, located just steps to Lake Simcoe and only an 8-minute drive to charming downtown Sutton. Close to all town amenities such as schools, parks, shopping, restaurants, community centres, libraries, beaches, marinas and lots more! Easy access to highway 48 and 404! Don't miss out on this exceptional opportunity to build your dream home in this vibrant neighbourhood! (id:26049)
11 Glen Abbey Trail
Vaughan, Ontario
Masterpiece Estate (approx.) 8000 sq.ft. living space, meticulously crafted interiors. 10' ceilings on main floor, 9' ceilings on 2nd floor and 9' ceiling finished basement with 2nd Kitchen, Theatre room, and Glass Wine room. Custom waffle ceilings, intricate wall panelling, wainscotting, and gorgeous Herringbone hardwood floors (2024). Oversize Gourmet Dream Kitchen (2024) with huge Breakfast area leading to a covered Loggia and stunning Saltwater Pool (2022). Kitchen Quartz counters and backsplash (2024) Premium Appliances, SubZero side by side 72" Fridge/Freezer (2024), 48 WOLF 6 burner + Griddle stove top (2024), and BOSCH dishwasher (2024). Interlock driveway (2022) leads to a 3-car garage with space saver side mounted garage door openers, epoxy flooring and a fresh air ventilation system. Outdoor washroom. Exposed aggregate on both sides of the home enhances curb appeal, while landscape lighting for ambiance. (id:26049)
126 Beaverbrook Court
Toronto, Ontario
Nestled on a quiet cul-de-sac, this charming 2-storey home offers 4 bedrooms, 3 bathrooms, and a perfect blend of comfort and style. Situated on a pie-shaped lot with 99 feet across the rear and a fully fenced backyard for kids and pets to safely play - it's an ideal property for families seeking space to relax and entertain. Inside, the renovated main floor boasts stunning engineered hardwood floors, a combined living and dining area with a bay window, and a modern kitchen with granite counters & backsplash and a centre island overlooking the backyard. The cozy family room features a walkout to the private outdoor space, & a 2-piece bath completes the main level. Upstairs, you'll find four spacious bedrooms, plus a versatile fifth bedroom attached to the primary suite ideal for a nursery or home office. The primary suite also includes a sliding door walk-out to a private balcony, built-in closets and a 3-piece ensuite with a walk-in shower. A main 4-piece bath serves the additional bedrooms. The finished basement offers extra living space with a large recreation room, gas fireplace, and ample storage in the combined laundry/utility room. Parking is easy with an attached single garage and a private 2-car driveway. Located in the heart of West Rouge, this home is within walking distance of top-rated schools, including West Rouge Jr PS, Joseph Howe Senior PS, Sir Oliver Mowat CI, and St. Brendans Catholic School. The Rouge Hill GO Train is less than 2 km away, offering an easy downtown commute. Nearby plazas provide everyday essentials, including Metro, No Frills, Shoppers Drug Mart, LCBO, and TD Bank. Enjoy local dining at The Black Dog or Pasta Tutti Giorni. Outdoor enthusiasts will love the nearby parks and the Waterfront Trail. Spend weekends picnicking at Adams Park, biking along the lake, or cooling off at the Port Union splash park. With the GO Train, TTC, and 401 nearby, this ideally located family home wont last long - don't miss your chance! (id:26049)
8 Graham Court
Ajax, Ontario
First time offered for sale, 8 Graham Crt is a great opportunity to live in the sought-after community of South East Ajax by the lake. Located on a quiet court, with a massive lot that is fully fenced and backs onto a luscious greenbelt with walking path. This home shows pride of ownership by the original owners and features immaculate gardens, tasteful finishes, and a warm, inviting atmosphere. Step into the bright main floor featuring an oversized bay window, pot lights and a large living room & dining room that provide opportunities for large gatherings. The pristine kitchen was fully renovated in 2025 and offers space for a second dining area. Home boasts new floors throughout the main and upper floor (2024).The upper floor is a 4-bedroom that has been converted to a 3-bedroom layout. This modification allows for a huge primary bedroom with a seating area, a double closet and two large windows overlooking the backyard oasis. On the third level, there is a 4th bedroom and an office which can easily be converted into a 5th bedroom, perfect for your growing or multigenerational family. The unfinished basement with large windows, offers great potential for additional living space. For your added convenience, the third floor has direct access to the attached garage and there is no sidewalk to shovel in the winter. Upper washroom was renovated in 2023. Shingles replaced in 2024 , and a new A/C installed in 2023. The property also boasts a 4-car driveway. Only minutes walk to waterfront trails where you can find endless greenspace, scenic parks, splashpad, shores of Lake Ontario and much more. Minutes drive to the 401, grocery stores, Public & Catholic schools & everything else you need. (id:26049)
4 Ryder Crescent
Ajax, Ontario
Original owner, all brick, detached 3 + 1 bedroom home with PENGUIN built LEGAL bsmt apartment and walk-up entrance from rear (see photo). Offers approx 2,514SF of living space, open concept layout, 2 bay windows, a walkout to rear patio, a gas fireplace in family room, and a recreational room on the owners side of the basement that can serve as a 4th bedroom. The accessory apartment (also accessible from the inside) allows for in-law suite potential. Direct access to the 2-car garage is from the main hallway beside the staircase and main level powder room. The exterior curb appeal presents extremely well, there is significant hard/ soft landscaping, poured-in-place concrete including a walk-out rear patio and a path from the front to the rear garden and walk-up stairwell, interlocking stone, a covered porch with trees/ bushes providing privacy, and flower beds with perennials. The rear garden is fenced and provides ample privacy with tall cedars along the rear. Make note of the sizeable wood shed, and the private double driveway. NB: Murphy bed in basement apartment comes with the home (see photos). Vacant possession possible, ((( SUPER NICE ))) tenant (month to month - single professional) currently pays$1400/mo Inclusive and would like to stay until Aug 15 if possible. DATES OF NOTE: 2021 main level b/i dishwasher 2020 Legal Basement Apartment (includes fire sensors and sprinkler system in furnace room), 2020 Sump Pump in Furnace Room, 2019 Front Porch, 2018 Roof, 2010 On Demand Tankless Hot water Heater. - ((( OPEN HOUSE: Sunday, May 11, 12noon - 2.00pm ))) (id:26049)
4028 Highway 2 Road
Clarington, Ontario
Charming Bungalow on Spacious Rural Lot - Minutes from Town! Discover the perfect blend of country living and urban convenience in this well-maintained bungalow, set on a generous lot just on the outskirts of town. Ideal as a starter home, the open-concept layout offers comfortable living with room to grow - whether you're a first-time buyer, downsizer, or small family.The highlight of the property is the impressive 21x46 ft workshop, built in 2022 - perfect for hobbyists, small business owners, or extra storage. Enjoy the peace and privacy of a rural setting while being just minutes from top-rated schools, local parks, a vibrant community centre, and all essential amenities. The lake is just a short drive away - ideal for weekend activities, boating, or relaxing by the water. Highway 401 is also conveniently close by, offering quick access for commuters. A unique opportunity to own a slice of country charm with all the conveniences of town living-- don't miss it! (id:26049)
26 Greenwood Avenue
Toronto, Ontario
Welcome to 26 Greenwood Avenue, a fully renovated semi-detached home located in the heart of Torontos vibrant Greenwood-Coxwell neighbourhood. Designed with care and quality, this 3-bedroom residenceincluding a finished basement suitefeatures a sun-filled, open-concept main floor that flows seamlessly from living to dining to a modernized kitchen. Recent improvements include upgraded drywall, insulation, electrical and plumbing systems, a new electrical panel, energy-efficient windows, smart blinds, new indoor doors, and engineered hardwood flooring throughout. The kitchen is a showpiece, equipped with porcelain stone countertops, soft-touch PVC cabinets, toughened glass shelving with LED lighting, and upgraded appliances. Renovated bathrooms feature frosted toughened glass windows, and the new pot lights are fitted with Lutron smart switches. A new HVAC system, Lennox furnace and air conditioning unit, and a newly installed skylight (2025) ensure maximum comfort. Additional upgrades include toughened glass stair railings, smart irrigation systems in both the front garden and backyard, weeping tile protection around the basement, and upgraded durable vinyl flooring in the lower level. The enclosed front porch features enhanced insulation and new exterior steel doors, while the newly installed aluminum siding at the front (2025) boosts curb appeal. Outdoor space is equally impressive, with a wood-decked back patio, UV-protectant awning, 8-foot wooden fences, evergreen trees with ground-mounted lighting, a fountain, and an 8-foot backyard door with an automated lockcreating a private, smartly designed retreat. Located just steps from Greenwood Park, excellent schools, and TTC access, this home offers exceptional comfort, function, and style in one of the east ends most welcoming communities. (id:26049)
631 Shakespeare Avenue
Oshawa, Ontario
Charming 3-bedroom detached bungalow located in the desirable Donovan neighbourhood of Central East Oshawa. Situated on a family-friendly street just minutes from Hwy 401, schools, parks, and local amenities. The main floor features an open-concept living and dining area with laminate flooring, along with a modern kitchen offering ample cabinetry and workspace. Three generous sized bedrooms provide comfortable living space for families. A separate side entrance leads to a fully finished basement with a second kitchen, laundry, and additional bedrooms perfect for in-law living or potential rental income. The detached garage provides extra parking and storage. Ideal for first-time buyers, investors, or those seeking a multigenerational living solution. A great opportunity in a well-established neighbourhood! (id:26049)
896 Coxwell Avenue
Toronto, Ontario
Modern 4 Bedroom with In-law Suite & Heated Studio. Welcome to this custom built 4 bedroom home just a short walk away from the Danforth. This thoughtfully designed home blends modern style with everyday comfort. The Open Concept main floor features a bright family room and sleek kitchen with a quartz island - perfect for casual meals or hosting friends. Upstairs, enjoy the convenience of 2nd floor laundry and spacious bedrooms. The finished basement includes a rec room, while the separate in-law or nanny suite with private entrance offers flexibility for extended family, guests or even rental potential. The heated outdoor studio is perfect for a home office, gym or hobby room. Conveniently located close to Schools, Hospitals, Library and Parks, Danforth Subway Line and Public Transportation (id:26049)



