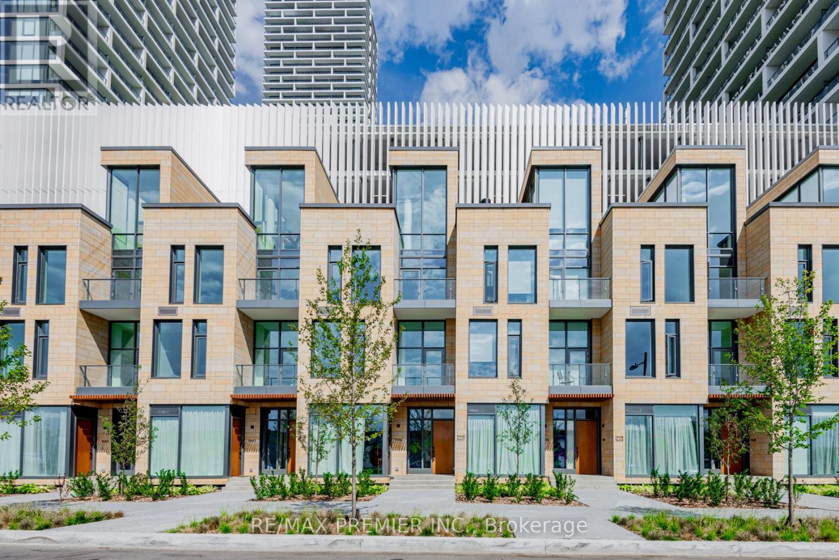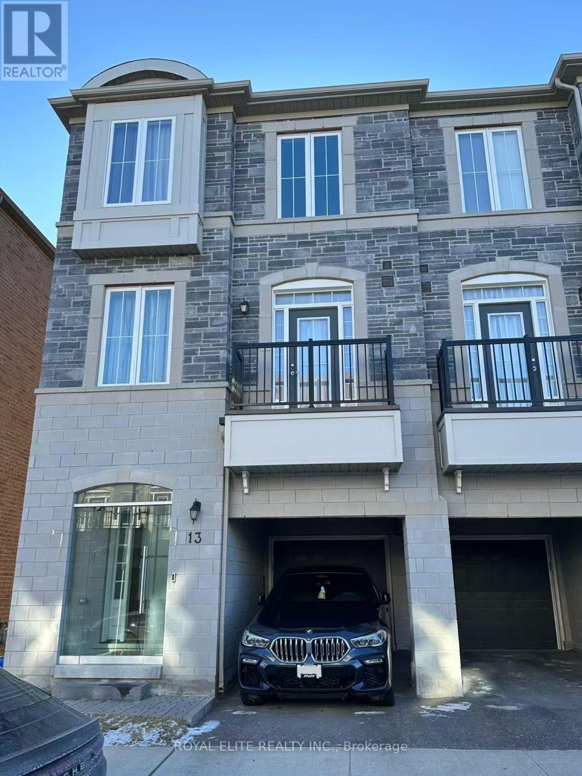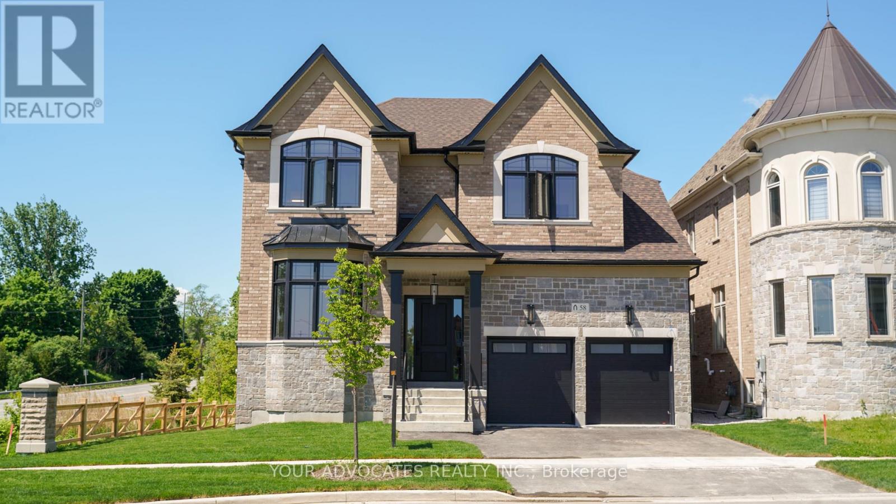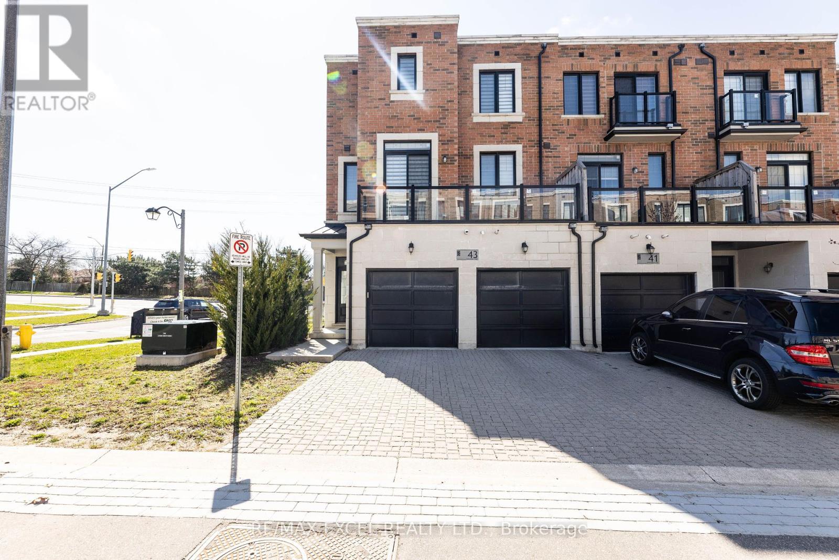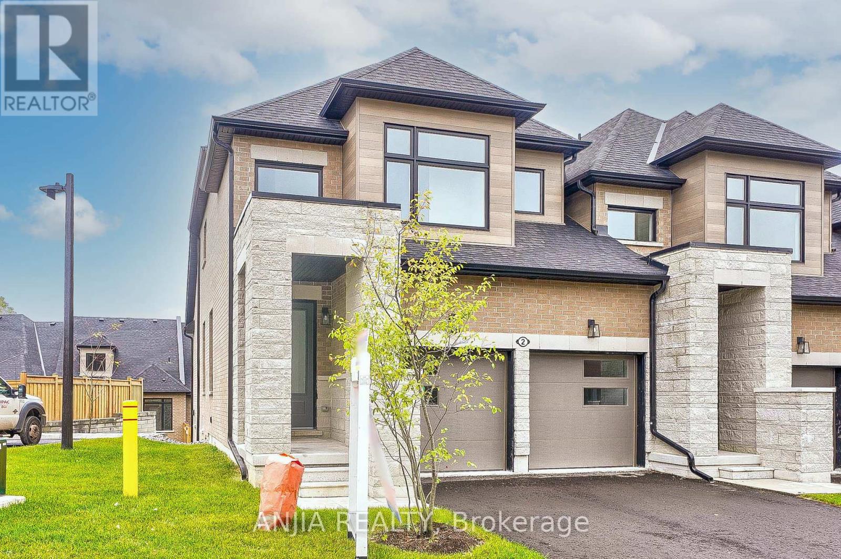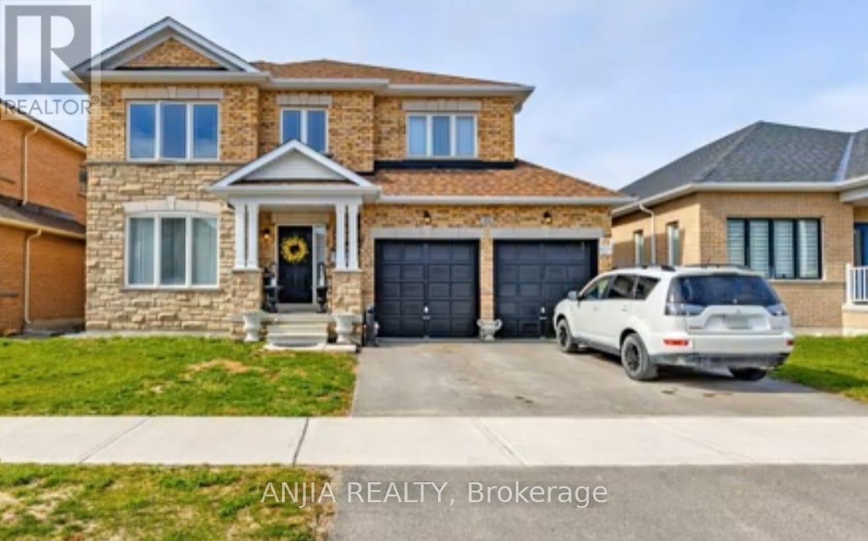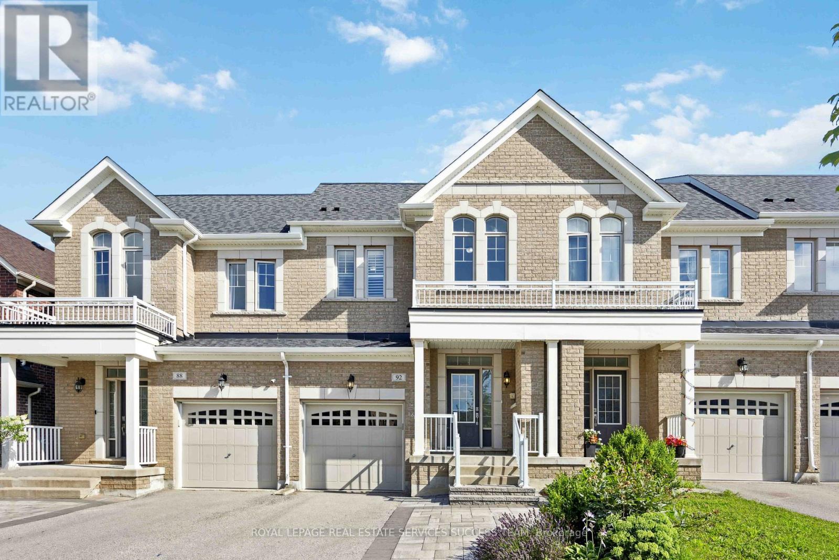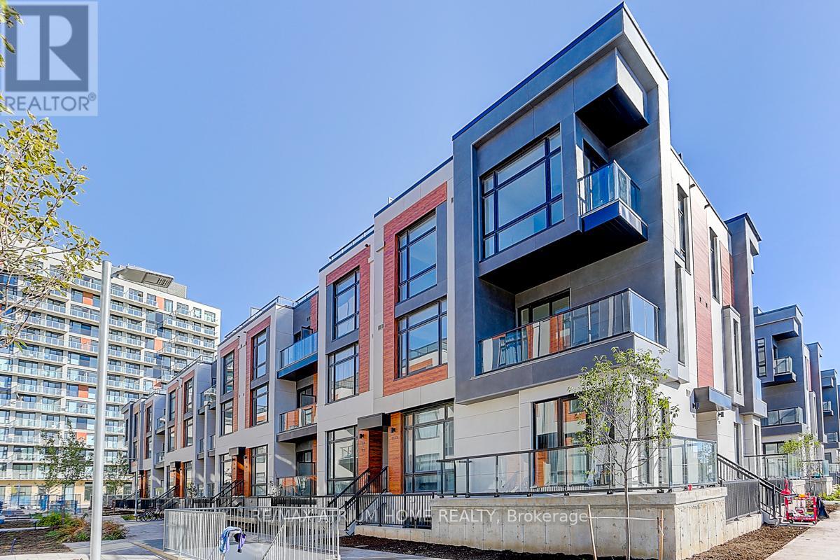Th17 - 7 Buttermill Avenue E
Vaughan, Ontario
New Transit City Town Home. 3 bedroom + 2 full bath, one den at upper level that can be used as office or bedroom. 11 ft ceilings on the main and third floors. Upscale design, great layout and amazing amenities. Close to restaurants, YMCA, banks, Walmart, Costco, Ikea, Vaughan Mills, cineplex, parks & much more. Steps to TTC Vaughan subway, bus terminals, and highways. Private own townhouse surround lots of building and amenities. Only few townhouses built in the area, 1919 sqft town house, which gives you house feeling in the center of Vaughan Downtown. Only 2 min walk to subway. Do not miss this opportunity **EXTRAS** Large size windows. Private own rood top for sitting and BBQ. Water and gas line available on rooftop for BBQ. 1 parking & 1 locker/bicycle storage included. Stainless steel kitchen appliances and stacked washer and dryer. (id:26049)
208 - 75 North Park Road
Vaughan, Ontario
Perfect opportunity to live in the great community of Beverley Glen. Fabulous Two bedroom, Two bathroom that has a study, 200 sq ft Terrance, parking spot and locker. It's an open concept living room and kitchen that is great for entertaining and Well Maintained. Condo amenities include: 24/7 concierge, Sauna, indoor pool, gym/exercise room, party room, guest suites and media room. **EXTRAS** All existing appliances, stainless steel fridge, stove and dishwasher, light fixtures and window coverings. (id:26049)
13 Thomas Foster Street
Markham, Ontario
Gorgeous End unit Freehold Townhouse In Berczy Community.Bright Well Maintained W/Fully Fenced Backyard,2330Sf As Builder's Plan, 9Ft Smooth Ceilings for all 3-storey, Top Ranking Pierre Elliott Trudeau H.S. Close To Markville Mall, Go Train, Banks, Supermarkets, Restaurants & Parks. Perfect Home For Your Family! **EXTRAS** S/S Top Brand Fridge,Stove,Dishwasher,Furnace Owned (id:26049)
58 Fanning Mills Circle
Vaughan, Ontario
This stunning, custom-built residence by InDesign Homes, nestled in the coveted Patterson community. This luxurious home boasts 4,000 square feet of exquisite living space above grade, offering unparalleled craftsmanship and sophisticated design. **Property Features:** - 5 spacious bedrooms, each with its own private ensuite, ensuring comfort and privacy for all family members and guests. - 5 luxurious ensuites with high-end finishes and fixtures. Soaring 10-foot ceilings on the main floor, creating an airy and expansive atmosphere. Gourmet kitchen equipped with top-of-the-line Fisher & Paykel appliances, perfect for the culinary enthusiast. Elegant and versatile living spaces designed for both intimate family gatherings and grand entertaining. Fully finished basement offering additional living and recreational space. - Three-car tandem garage providing ample space for vehicles and storage. Serene ravine backyard offering a peaceful retreat with beautiful natural views. Situated in a community of high-end homes, ensuring a prestigious and tranquil living environment. Indulge in the epitome of luxury and sophistication with this exceptional home by InDesign Homes. Schedule your private tour today and experience the elegance and comfort of this magnificent property in the heart of Patterson. (id:26049)
43 Hyderabad Lane
Markham, Ontario
Don't Miss it! Corner unit 2 car garage Contemporary style Town home with three levels of practical living space nested in popular Greensborough community. Open concept living /dining room with 10 ft. smooth ceiling & sun filled South-Facing large windows, a modern Family-sized Maple Kitchen w/quartz counter finishes, ample tall cabinetry, backsplash, stainless steel appliances, & a walk-out to an open-air Terrance ready for outdoor lounge & BBQ fun. Lower level, with welcoming 9 ft. ceiling, finished w/ a spacious recreation space, 2pc Bath & above-ground large window (makes perfect use as Home Office) with separate entrance door & a walk-out access to Garage & rear laneway driveway. All Wood floor throughout. Prime location w/ close proximity to Mount Joy Go Train Station, Swan Lake Park, all the shops & restaurants Markham Road & 16th Ave corridor has to offer. **EXTRAS** Well Maintained and Ready for Move In. POTL fee ($148.5) includes garbage and snow removal for common elements. (id:26049)
123 Seguin Street
Richmond Hill, Ontario
Welcome To Your Dream Home in Oak Ridges Community! This Brand New Stunning 3+1 Bedroom & 3+1 Bathroom Townhouse Offers Over 2400 SQF Of Beautifully Designed Living Space With High-End Finishes Throughout. Featuring An Open Concept Layout For Seamless Living And Entertaining, Smooth 9-Foot Ceilings On Both Main & 2nd Floors For An Airy, Modern Feel, And Gleaming Floors Showcasing Elegance And Durability. Lots of Natural Light Along with Ample Storage Areas. The Builder-Finished Basement Includes 1 Bedroom, 1 Bathroom, And A Versatile Family Room Perfect For An Office, In-Law Suite, Or Cozy Retreat. Additional Highlights Include Dual Entrances For Ultimate Convenience, A Rentable Basement With Income Potential, And A Prime Location Just Minutes To Yonge Street, Transit- Including GO, Major Highways, Trendy Restaurants, Schools, Lush Parks & Woodlands, And Shopping Areas. This Upgraded Beauty Is Move-In Ready And Waiting For You To Make It Your Own Home. Do Not Miss Out - Schedule Your Private Viewing Today! (id:26049)
7 Os James Hunt Court
Uxbridge, Ontario
Curb appeal is the first thing you notice with this beautiful 4 bedroom bungaloft on prestigious Os James Hunt Court. With rich red brick and a neutral stone facade, interlock walkway and natural stone steps you are welcomed with immediate warmth. Entering the home you'll appreciate the open concept layout across the back of the house including the living room with gas fireplace featuring cultured stone veneer and framed within 2 large windows, the spacious kitchen with stainless steel appliances and quartz countertops and the dining area which walks out to the deck through the patio slider. The principal suite includes a 5 pc ensuite with built in soaker tub and glass shower enclosure and a spacious walk-in closet with wardrobe. The 2nd Bedroom overlooks the front with a gorgeous arched window and has semi-ensuite access to the 4pc main bathroom. Laundry is conveniently located on the main floor while two additional closets provide ample storage for linens and jackets near the foyer. The upper level features two additional large bedrooms with closet organizers and a third full bathroom. The lower level is unfinished, you can visualize the potential with the wide open space and above-grade windows, and includes a rough-in for an additional bathroom. The landscaped backyard features a raised composite deck (permitted 2017 per MPAC) and interlock patio seating area which continues to wrap around to the gate and walkway to the front of the house. **EXTRAS** POTL $277.57 includes street snow removal and garbage/recycle/compost waste removal - full inclusions to be confirmed with the Status Certificate. (id:26049)
2 Lois Torrance Trail
Uxbridge, Ontario
*ORIGINAL OWNER! NEWLY BUILT! CORNER UNIT!* Welcome To This Beautiful 3 Bed 3 Bath Townhouse In Uxbridge! ThisGorgeous House Features A Large Living Room Combined With Dining Room Big Enough For Large Family Gatherings. Well Maintained,Gleaming Hardwood On Main Fl. Upgraded Kitchen With Quartz Countertop, Breakfast Bar, S/S Appliances, And Backsplash. The Second FloorOffers A Primary Bedroom W/Walk-In Closet & 4pc Ensuite Bathroom. 2nd And 3rd Bedrooms Contain Separate Closet And 4PC EnsuiteBathroom. All Bedrooms Are In Good Size. A Massive Unspoiled Basement Space. Minutes To Schools, Park, Shopping, Golfing, Farms And AllAmenities. This Residence Right In Front Of Foxbridge Golf Course. This Home Is Perfect For Any Family Looking For Comfort And Style. Don'tMiss Out On The Opportunity To Make This House Your Dream Home! A Must See!!! (id:26049)
1106 - 60 Honeycrisp Crescent
Vaughan, Ontario
Welcome to the Stunning Mobilo South! Condos Located in the Heart of The Vaughan Metropolitan Centre. West Facing Bachelor Unit with Modern finishes. Really bright unit with quartz counter tops and matching backsplash. Built-in appliances. Wide plank laminate floors. Full Size washer and dryer with separate walk-in closet/storage. High floor, West Facing, unobstructed views, and lots of natural light. Located south of Highway 7, east of Highway 400, and north of Highway 407. Close to IKEA, Walmart, Hospital, Vaughan Mills, restaurants, and Canada's Wonderland. includes the following Amenities: Fitness center, 24-hour concierge, Party Room, BBQs, guest suites, and bike storage **EXTRAS** 400- Acres Master planned community, steps to brand new subway, 5 mins to York U, 15mins to Yorkdale, 43 mins to Union Station, Easy Highway Access(407,400, HWY 7), Nearby Parks, VIVA, TTC, BUCA +++ (id:26049)
30 Pollock Avenue
Brock, Ontario
Welcome To This Beautiful 4 Bed 3 Bath Detached Home In Beaverton! This Gorgeous House Features A Huge Living Room Combined With Dining Room Big Enough For Large Family Gatherings, 4 Spacious Bedrooms, 3 Baths. Well Maintained, 9' Ceilings On Main Fl, Gleaming Hardwood On Main Fl. Upgraded Kitchen With Granite Countertop, Stone Backsplash. The Second Floor Offers A Primary Bedroom W/Walk-In Closet & 4pc Ensuite. 2nd, 3rd And 4th Bedrooms Contain Separate Closet. All Bedrooms Are In Good Size. A Massive Unspoiled Basement Space. Minutes To Schools, Park, Beach, Boating Area, Shopping, Golfing, Farms And All Amenities. This Home Is Perfect For Any Family Looking For Comfort And Style. Don't Miss Out On The Opportunity To Make This House Your Dream Home! A Must See!!! (id:26049)
92 Radial Drive
Aurora, Ontario
An absolutely captivating traditional townhome backing into woods. Next to parks and trails.A five-minute driving radius covers major Shopping Centre, Bigbox Stores, Restaurants, Recreation, Walmart, T&T supermarket, and Highway 404. High ranking Dr. G.W. Williams SS and YRDSB brand new primary school.Quality builder upgrades include 4th bedroom with ensuite and walk-out balcony overlooks nature, hardwood floors throughout ground level (except foyer), wall mount canopy hood range, gas pipe R/I stove, wood cabinets and island bar sink in kitchen. Professionally finished front&back yard interlock paver. Energy efficient home with drain water heat recovery unit. HRV system, Central Vacuum R/I and more. (id:26049)
1103 - 12 David Eyer Road
Richmond Hill, Ontario
You can not miss this! Brand new luxury 3 bedrooms, 3 washroom End unit condo townhouse(1,664 sqft+630 sqft outdoor space) Upper unit condo townhome features bright and spacious open concept layout, 10 ceilings main floor, 9 ceilings upper floor, modern kitchen with integrated appliances, quartz counter top in the kitchen with LED under cabinet lighting. Primary bedroom with ensuite bath, large windows and w/o balcony. There is lot of enjoy in this house with plenty of indoor as well as outdoor space with balconies and a huge dream rooftop terrace. Great location, Proximity Hwy 404, Costco, Grocery, Schools, Parks, Public Transit and top schools! Maintenance include parking/lock maintain and high speed internet. (id:26049)

