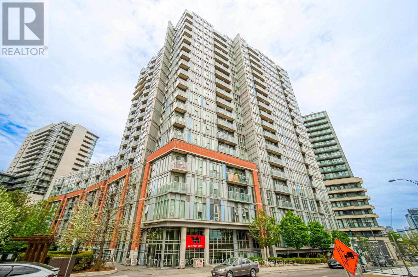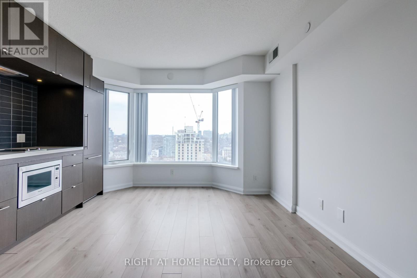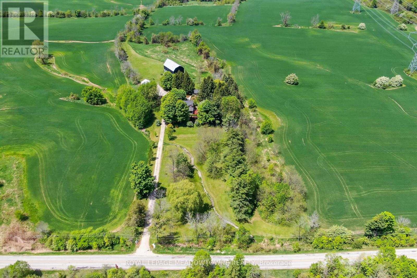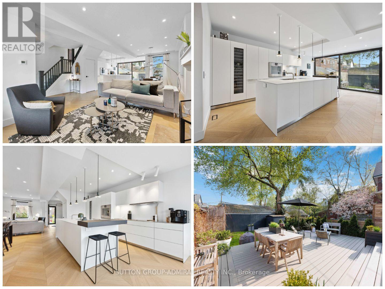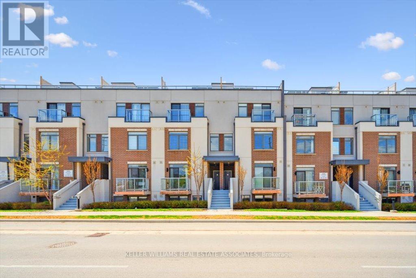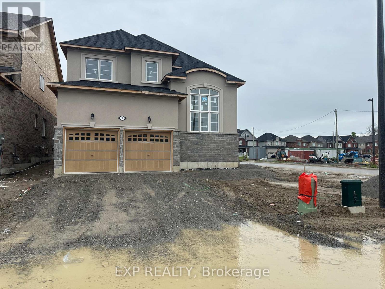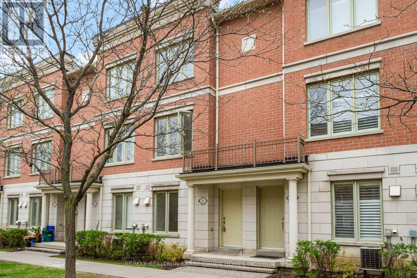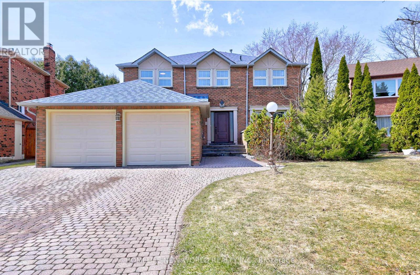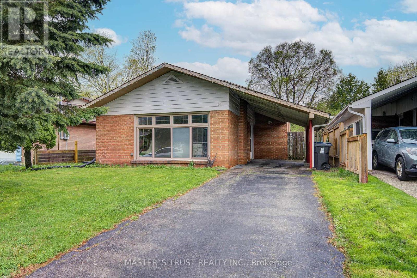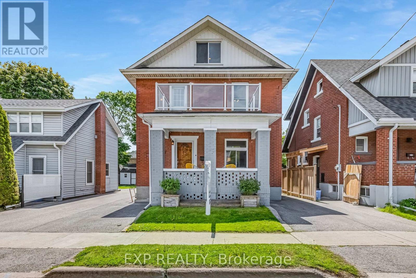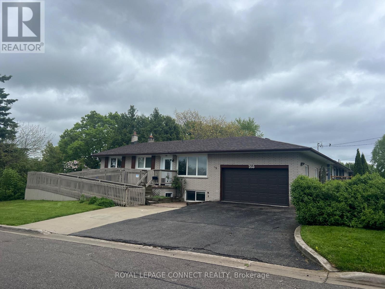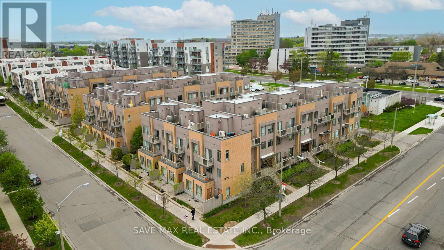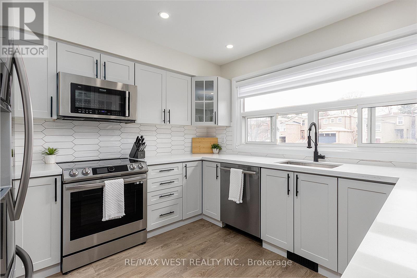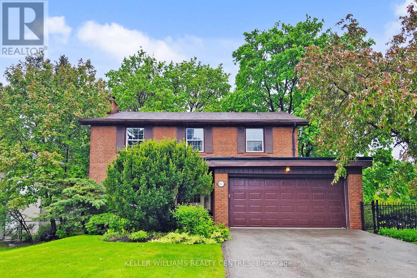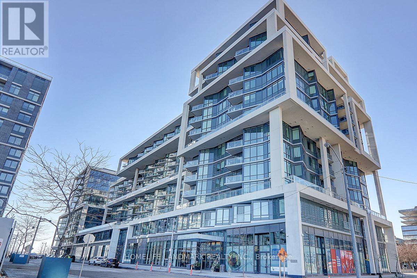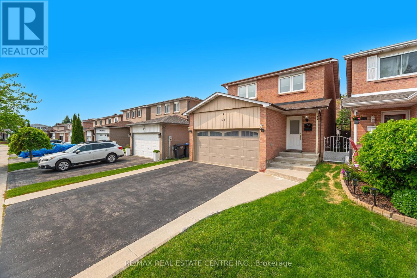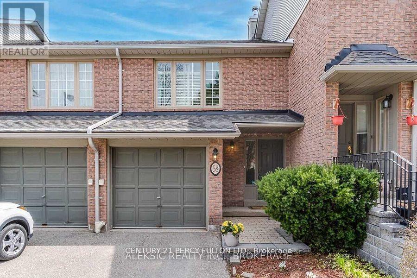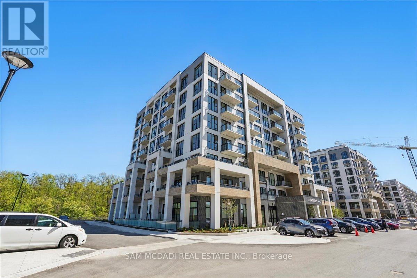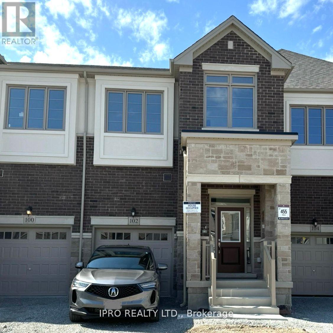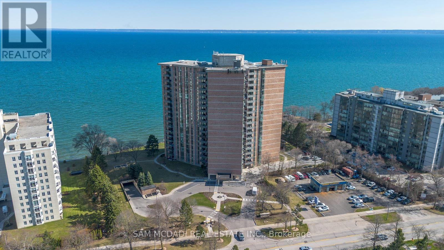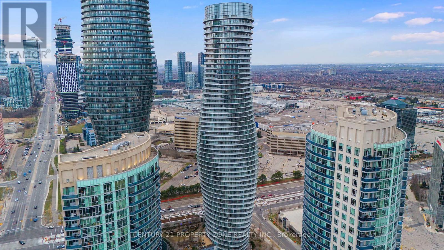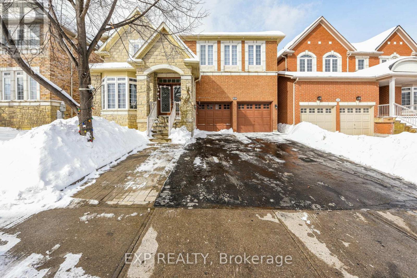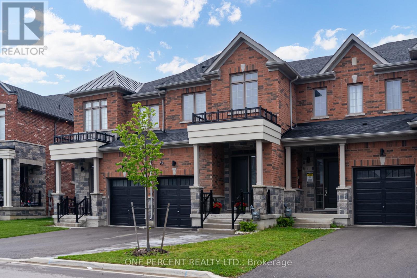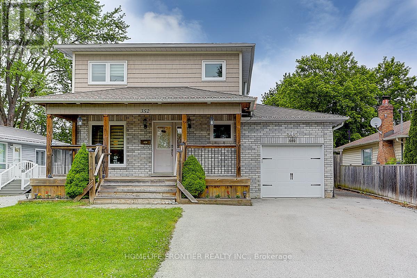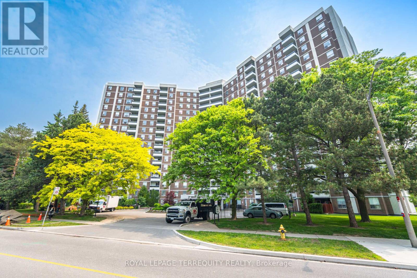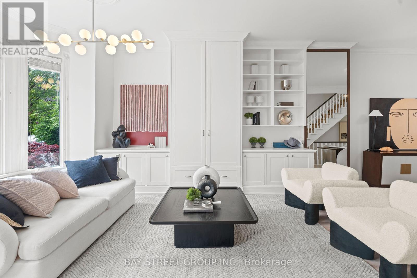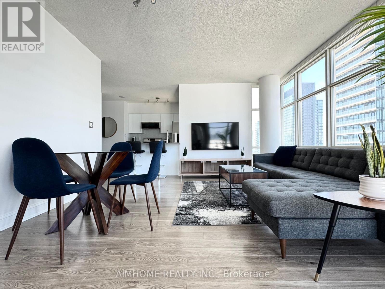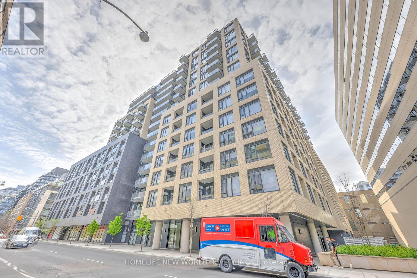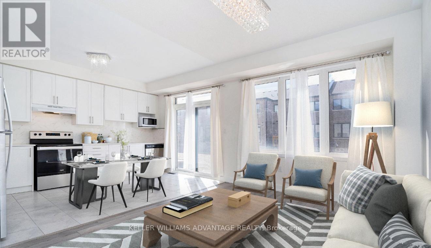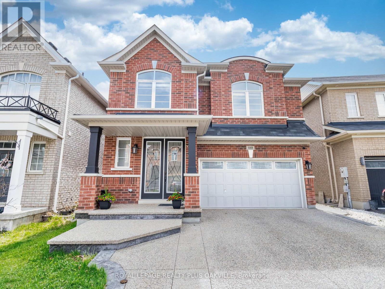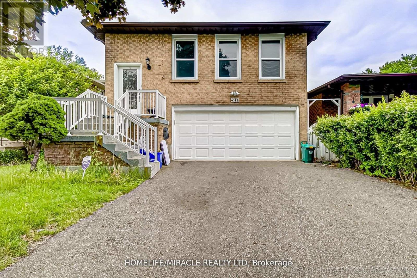510 - 2 Forest Hill Road
Toronto, Ontario
Step into this stunning 1+1 bedroom, 2-bathroom residence that blends sophisticated design with modern functionality, featuring bespoke upgrades that set it apart. The Cameo kitchen includes a custom-designed island, creating a refined space for dining and entertaining. Tailored storage solutions integrate seamlessly into the elegant millwork, ensuring a sleek, clutter-free aesthetic. Designed for versatility, the den has been modified from the original design, transforming it into a true second bedroom or private home office. The primary suite is a serene retreat, featuring luxurious built-ins and a spa-inspired ensuite. Floor-to-ceiling windows flood the space with natural light, enhancing the seamless flow between the living, dining, and kitchen areas. Step out onto the private balcony, complete with a gas hookup for outdoor cooking, and take in the unobstructed view of the CN Tower. Nestled in Forest Hill, this exclusive boutique residence offers unparalleled sophistication. **EXTRAS** Features & Amenities: Exclusive Porte Cochere with Valet, Fully-Equipped Gym, Catering Kitchen, Tranquil Pool With Wet & Dry Saunas, Garden Oasis, Private Wine Collection, 20 Seater Dining Table, and a Range of A La Carte Luxury Services. (id:26049)
1609 - 150 Sudbury Street
Toronto, Ontario
Start your homeownership journey in style at the Westside Gallery Lofts- right in the heart of Queen West, crowned the 2nd coolest neighbourhood in the world by Vogue magazine. This beautifully designed 2-bedroom suite is the perfect launchpad for young professionals or first-time buyers looking to plant roots in one of Toronto's most trendy and dynamic communities. Bold, modern, and effortlessly cool, this unit features 9' exposed concrete ceilings, industrial-style ductwork, and sleek, contemporary finishes that stand out from cookie-cutter condos. The open-concept layout is thoughtfully designed with zero wasted space- just clean lines and functional flow that adapts to your lifestyle, whether you're working from home, hosting friends, or winding down solo. You're right in the middle of Queen West's vibrant buzz- but quietly tucked away on a side street, offering a rare balance of energy and escape. Located just steps from the Drake Hotel, Ossington Strip, Gladstone, 24-hour TTC, and a 10-minute walk to the GO at The Ex, you're plugged into the best of Toronto's food, art, nightlife, and transit. Building perks include a fully equipped gym, party and meeting rooms, guest suites, visitor parking, and a secure bike locker. And the cherry on top? Your own underground parking spot right across from the elevator- hello convenience- and the largest storage locker in the room, giving you that extra breathing space every city-dweller craves. Bonus: This is a well-managed building with a strong track record of financial stewardship- reflected in condo fees that have remained remarkably stable over the years. This isn't just a condo. It's your next chapter- smart, stylish, and in the middle of it all. Don't miss it. (id:26049)
2601 - 155 Yorkville Avenue
Toronto, Ontario
Just steps away from Bay & Yonge Bloor TTC!! This stunning 1+den suite at 155 Yorkville Ave blends modern elegance with historic charm, nestled in one of Torontos most prestigious neighborhoods. Featuring sleek finishes, a thoughtfully designed open-concept layout, and expansive windows offering city views. Steps from high-end boutiques, renowned restaurants, museums, and transit, every convenience is at your doorstep. Enjoy five-star amenities including a fitness centre, concierge service, and stylish lounge areas. Ideal for professionals or investors - experience luxury and lifestyle at its finest. 1 Locker is included - located on the same floor. (id:26049)
10319 15 Side Road
Halton Hills, Ontario
Picture perfect setting on 84+ beautiful acres in the heart of Halton Hills Country! Fabulous tree-lined drive and professionally landscaped gardens welcome you to this gorgeous century home in mint condition and completely updated, spectacular stone studio with tons of charm and incredible barn plus a 5-bay driveshed. Stunning open concept kitchen with quartz counters, breakfast bar, stainless steel appliances open to a sitting room with gas stove, formal living room w/cozy wood burning fireplace (with WETT compliance certificate), pretty dining room, primary suite with walk-in closet and luxurious ensuite, lovely three-season room boasting country views and tons of storage in the basement. Heated floors at entrance, hardwood flooring, main floor laundry, updated plumbing and electrical, skylights, pot lighting, wainscotting & more. Tastefully designed keeping all the charming character but with modern conveniences. Forced air gas heating - a rare find in the country! Also includes solar panels. Approx 65 acres farmed. Prime location centrally located close to Georgetown, Milton and Acton and minutes to the 401 & the GO. It's the perfect country package! (id:26049)
427 Annette Street
Toronto, Ontario
Striking Two And Half Storey Edwardian Residence, In The PrestigiousHigh Park North Area, Designed By Daniel Karpinski Architect Who Received A Number of International Awards. This Home Has Been Exquisitely Designed And Fully Renovated, And Will Leave You Speechless. Offering A Modern Open Concept Main Level With A Walkout To The Elegantly Landscaped Rear Garden. Gorgeous Modern Kitchen By Bulthaup Kitchens, Equipped With Gaggenau Appliances. Second And Third Floor Offers Four Sizeable Bedrooms With Chevron Hardwood Floors Including Large Two Beautifully Designed Themed Large Bathrooms. Third Floor Bedroom Offers AWalkout To Private Balcony Overlooking Backyard For Those Tranquil Escapes! UniqueJapanese Shou Sugi Ban Cladding On The Garden Side. Lower Level Offers SpaciousRec Room And A Separate Entrance With Unlimited Possibilities To Make It Your Own! Steps To Summerhill Market, Shops, Trendy Restaurants, Incredible Parks, And SoMuch More. This Remarkable Residence Is Truly Worthy Of Your Consideration! (id:26049)
39 Culture Crescent
Brampton, Ontario
Charming All Brick Detached Home with 3 Beds, 4 Baths, Dbl Car Garage in a Fantastic Family-Friendly Neighborhood. Enjoy the Open Concept Living & Dining Area featuring Quality Laminate Floors, and a Cozy Gas Fireplace. The Large Eat-In Kitchen boasts Quartz Countertops, Stainless Steel Appliances, a Stylish Mosaic Tile Backsplash, and a Breakfast Area with a Walkout to the Brick Patio in the Backyard. Ascend the Oak Staircase with Elegant Iron Pickets to discover 3 Spacious Bedrooms and 2 Full Bathrooms. The Master Suite offers His & Her Walk-In Closets for added convenience. The Finished Basement has a Separate Entrance, providing an excellent opportunity for extra rental income. A perfect blend of comfort and style awaits in this lovely home! Pictures used are before the property was rented. (id:26049)
1909 - 4205 Shipp Drive
Mississauga, Ontario
Luxury Condo in the Heart of Mississauga Steps from Square One! Discover this beautifully renovated and bright 2-bedroom, 2-bathroom condo, offering spacious open-concept living with approximately 1,000 sq. ft. of modern comfort. Conveniently located just steps from Square One Mall, top-rated schools, parks, and transit, and minutes from Hwy 403, Cooksville GO Station, and Mississauga Community Centre, this unit is ideal for commuters and urban professionals alike. Enjoy a thoughtfully designed interior, featuring a combined living and dining area, a large eat-in kitchen with quartz countertops and built-in appliances, and two generously sized bedrooms with ample natural light and closet space. In-unit laundry and an ensuite locker provide extra convenience. Residents have access to premium amenities, including concierge service, a gym, an indoor pool, a sauna, a tennis court, a party room, a private playground, a games room, and visitor parking. (id:26049)
204 - 3058 Sixth Line
Oakville, Ontario
Welcome home to The 6ixth Towns @ 3058 Sixth Line. Located in the vibrant and family-friendly neighbourhood of Glenorchy, this charming one storey townhome offers the perfect blend of comfort and convenience, all on one floor. THAT IS RIGHT, all on O N E L E V E L ! A thoughtfully designed living space, this 2-bedroom, 2-bathroom 2-balcony home is ideal for just about anyone. The open-concept layout offers a seamless flow between the living, dining, and kitchen areas, while the private patio entry provides a perfect spot to kick off those muddy shoes after a walk in the neighborhood - a newer neighborhood that offers the perfect balance of convenience, nature, and family-friendly living. It is home to excellent schools, lush parks, and scenic trails, making it ideal for young families and professionals alike.You're just minutes from the charming shops and restaurants of Dundas Street, and everyday essentials like grocery stores, coffee shops, and fitness studios are all within walking distance. With quick access to Highways 407 and 403, commuting across the GTA is a breeze.Nearby amenities include the Oakville Trafalgar Memorial Hospital, Sixteen Mile Sports Complex, and plenty of green spaces for outdoor activities. Whether you're raising a family, investing, or looking for a peaceful yet well-connected lifestyle, this location checks all the boxes.Enjoy the best of modern suburban living with a strong sense of community and all the conveniences just steps from your door. (id:26049)
212 - 326 Major Mackenzie Drive E
Richmond Hill, Ontario
Discover Mackenzie Square a true definition of condo Living in the heart of Richmond Hill. This spectacular bright & spacious 2+1 bedroom, 2 full-bathroom with 1,048 sqft of modern living space provides the perfect blend of elegance & convenience. No more sitting in traffic or dealing with parking headaches this condo is located right beside Richmond Hill GO station, giving you more time for what matters. The open concept layout seamlessly combines the living, dining and solarium. Large kitchen with upgraded granite countertops, breakfast bar & ample cabinetry space with sleek stainless-steel appliances. Residents enjoy an array of amenities including 24hrs concierge, heated indoor pool, hot tub, sauna, party room, exercise room, library, private tennis court, beautiful rooftop terrace and guest suites available. Additional bonus, water + heat + electricity is included in the condo fee, providing added value and peace of mind! Whether you're looking for a peaceful place to call home or a condo conveniently located in a prime location that keeps you connect, this condo in Richmond Hill is a perfect choice. Steps to Restaurants, Shops, Schools, Hospital, Go Station, Bus Stop in front of building, quick access to 404/407 Highways. (id:26049)
7 Tilden Street
Vaughan, Ontario
Welcome To 7 Tilden St. A Completely Brand New, Never Lived in Before Home, Nestled on a Private Street w/ Cul-De-Sac! This Kingbird Model is 3675 Sq Ft Above Grade and Is Fully Upgraded Including but Not Limited to a Spacious Deck in Backyard and Large Lookout Windows in the Basement. The Kitchen Is Every Chef's Dream w/ Built-In Paneled Sub Zero & Wolf Stainless Steel Appliances & A Large Center Island. The Home Boasts 4 Large BRS Each W/ Built in Closets and Private Ensuites. The Master BR Is an Oasis, w/ A Sitting Area, Linear Fireplace, Spacious Built-In Walk-In Closet and Luxurious 5 Pc Spa-Like Ensuite w/ Heated Floors. There is Also an Additional Wellness Room That Can Be Converted to A BR Or Your Own Personal Use. Hardwood Floors Throughout the Home w/ Quartz & Granite Countertops & Laundry Room Conveniently on Second Floor. **Additional Light Fixtures Installed Throughout Home** (id:26049)
1 Wayne Allison Drive
Georgina, Ontario
**Assignment Sale** Possession 24/07/2025**Serious Seller** Very Good Deal for the Buyer/end user**. Corner house, Brand New Delpark Homes, Desirable Community In Sutton & Jackson's Point. 4 Bedrooms, 4 Washrooms. Over 2600 Above-Grade Living Space. Oak Stairs Primary Bedroom Has 5 pc Ensuite With Double Sinks & Huge Walk-In Closet! Modern Kitchen With Breakfast Area. Beautiful Oversized Tiles From Entrance To W/O Backyard. Off Hwy 48, Just Mins From Downtown Sutton, Jackson's Point Harbour & Georgina Beach. Open-Concept Living/Dining Room & Huge Family Room W/Gas Fireplace. 2nd Floor Primary Bedroom With 5-Piece Ensuite & Huge Walk-In Closet + 2 Additional Bedrooms Sharing A 4-Piece Semi-Ensuite and another common washroom. Easy Access To Hwy 48, Less Than 20 Mins To 404, Approx 5 Mins To Sibbald Point Provincial Park, & Short Drive To Local Restaurants, Fast food, Walmart, Canadian Tire.*$20,000 upgrade with new A/C*. (id:26049)
21 - 21 Galleria Parkway
Markham, Ontario
Top To Bottom Renovated & Impeccably Upgraded Townhome In Sought-After Commerce Valley! Rare & Functional Layout Perfect For Modern & Multi-Gen Families. Bright & Spacious With Soaring 9' Ceilings, Oversized Windows & New Water-Resistant Laminate Flooring Throughout. Custom High-Gloss Kitchen With Tall Cabinets, 36 X 36 Porcelain Tiles, CesarStone Counters/Backsplash, Gunmetal Grey Double Sink, And Samsung S/S Appliances. Elegant Bathrooms With 24 X 32 Porcelain Tiles, Modern Gunmetal Fixtures, Custom Vanities, And Thoughtful Design. Two Primary Suites On The 3rd Floor Feature Custom His & Hers Closets And 4-Piece Ensuites. The 3rd Bedroom And Main-Level Great Room Each Offer Access To A 4-Piece Bath And Walk-Out. Finished Basement With Direct Underground Garage Access, Upgraded Central Vac, Modern 1-Panel Doors With Black Hardware, Remote-Controlled Lights, And New Stair Rails With Sleek Metal Pickets. Low Maintenance Fee Includes Water, Snow Removal, Lawn Care, Roof & Window Maintenance. Prime Location Near Hwy 404/407, GO, Top Schools, Shops, And Restaurants. A Must-See Turnkey Home! (id:26049)
80 Millstone Court
Markham, Ontario
Top Ranking Schools - best elementary school and high school in Markham! Charming family home nestled on a prestigious quiet court, primary pie lot! Desirable neighborhood and school zone! Steps to the high rank William Berczy Public School! Right next to the Trail leading to Too Good Pond! This beautifully fully renovated home offers your family modern and comfortable life style! You are welcomed by a sun-filled foyer and elegant circular staircase! Open concept kitchen overlook green backyard, and seamlessly connect with a generous family room! The second floor features four large bedrooms including a grand custom-designed ensuite bath! Fully finished basement featuring a fireplace, a spacious game area, a bedroom, and a upgraded bathroom! About 2500sqft above grade plus recently upgraded basement! Best of the Markham! High ranking schools for your kids from JK (William Berczy PS ) to high school(Unionville HS)! Close to the historic Unionville Main Street and parks! (id:26049)
2055 - 100 Mornelle Court
Toronto, Ontario
Welcome to 100 Mornelle Court, Unit 2055 a bright, newly renovated 2-bedroom + den, 2-bathroom condo townhouse offering approximately 1,200 sq ft of versatile living space across two levels. Perfectly suited for families or students, this thoughtfully designed home is move-in ready and offers a blank canvas to add your own personal touch. Freshly updated with clean finishes and a neutral colour palette, the space invites you to bring your own vision to life. The open layout features a spacious den that can easily function as a third bedroom or home office, durable laminate hardwood and ceramic flooring, and a large primary bedroom with a walk-in closet and private 2-piece ensuite. The kitchen comes fully equipped with a fridge, stove, and range hood, while in-unit laundry with washer and dryer adds everyday convenience. This well-managed, family-friendly complex provides a wide range of amenities including an indoor swimming pool, gym, sauna, party room, boardroom, underground paid car wash, childrens playground, and visitor parking, with a one-time $50 fee granting access to the pool and gym. Located in a vibrant, convenient area, the home is just steps from the University of Toronto Scarborough and Centennial College, making it ideal for students or parents looking for nearby housing. TTC bus stops are just outside, offering easy access to Kennedy, McCowan, and Guildwood GO stations, while Highway 401 is only minutes away for seamless commuting. The area is surrounded by essential amenities including schools, Walmart, Scarborough Town Centre, local plazas, medical clinics, and Scarborough Health Networks Centenary Hospital. Nature lovers will appreciate the proximity to Morningside Park and the Toronto Pan Am Sports Centre. Known for its strong community spirit and supportive programs, Mornelle Court offers a safe, welcoming environment where families can thrive, students can focus, and homeowners can truly feel at home! (id:26049)
30 Deerfield Road
Toronto, Ontario
Welcome to this STUNNING UPGRADED 3-+1 bedroom home in Scarborough's sought-after Bendale neighborhood. 5 MIN walk to 3 schools, YMCA, and bus stop. This Sun filled backsplit bungalow features an Bright Above-Grade Basement Apartment with a Separate Entrance, that can be used as your family's recreation room, In-Law Suite or rented out as a studio covering portion of your mortgage. There are lots of upgrades in recent years: Installing Hot Water Tank in Sep 2024, Heat Pump/ AC in Jul 2023; Furnace in Sep 2021, Roof in 2015; BRAND NEW Engineering Wood Flooring through the warm and spacious living and dining room. and 3 Large bedroom; Eat in kitchen with new Fridge, Dishwasher, and Laminate Countertop. Enjoy sizzling BBQ parties on the expansive, newly painted deck, perfect for outdoor entertaining. This Home is Conveniently close to Kennedy and Eglinton GO Station, TTC routes, Subway Extension, Scarborough Town Centre, Scarborough General Hospital, schools, parks, and recreational facilities, Supermarkets and Restaurants. You'll love the opportunity to make this meticulous, upgraded home yours in one of Toronto's most desirable and affordable areas! (id:26049)
91 Adelaide Avenue E
Oshawa, Ontario
Welcome to this stunning and spacious century home, thoughtfully updated while preserving its original character. Built in the 1920s, this stunning property spans three finished levels including a finished basement and a versatile finished attic offering generous living space for todays lifestyle. From the moment you arrive, the charm is undeniable. A classic front veranda invites you in, perfect for relaxing on a warm evening while enjoying the mature, tree-lined street. Step inside to find rich natural oak trim, hardwood floors, and family and dining rooms designed for both entertaining and everyday comfort. The updated kitchen is a true showpiece, featuring quartz countertops, a stylish backsplash, and a walkout to a brand-new private deck ideal for summer barbecues or quiet mornings outdoors. Upstairs, the second-floor balcony offers a serene retreat, while the fully finished attic provides a flexible space for a home office, guest suite, or teen hangout. Located in a mature, central neighbourhood, this home combines classic architecture with unbeatable convenience. Walk to public transit, schools, restaurants, Costco, and other essential amenities. Don't miss this perfect blend of historic charm and modern upgrades ready for you to move in and make it your own! There is a single parking spot on each side of the house. (id:26049)
265 Chadburn Street
Oshawa, Ontario
Accessible brick bungalow with wheelchair ramp, wheelchair ceiling lifts in the living room, lifts in 2 of the bedrooms, and a bathroom with lift and roll in shower. 3 plus 1 (no closet) bedroom w large windows, bsmnt w/walkout patio doors. Rented to a not for profit as a B3 care home for 10 years. Unique opportunity to buy an accessible home. Door operators on widened bdrm doors and hallways. Sprinkler system connected to fire department. Side entrance to mudroom/entry vestibule, double car garage and indoor basement stairs. The basement can also be accessed from the rear yard down a set of stairs to patio doors. Painted 2022. Kitchen 10 years. Air Conditioner 2018, Hot Water Tank Owned, 2015; Newer appliances. (id:26049)
306 - 1070 Progress Avenue
Toronto, Ontario
Discover comfort, convenience, and unbeatable value at Unit 306 1070 Progress Ave. This bright and spacious 2-bedroom, 1-bath condo offers a thoughtfully designed layout with generous living space, perfect for professionals, small families, or savvy investors. Enjoy a sun-filled open-concept living/dining area that walks out to a private balcony ideal for morning coffee or evening relaxation. The functional kitchen boasts ample cabinetry and a breakfast area, while the two well-sized bedrooms offer plenty of closet space and natural light. Located in the heart of Scarborough, you're just minutes from Centennial College, Scarborough Town Centre, TTC, GO Transit, Highway 401, and an abundance of shops, restaurants, and parks. A well-managed building with low maintenance fees makes this a smart buy in a rapidly growing neighbourhood. Whether you're buying your first home or expanding your investment portfolio, this is an opportunity you don't want to miss! (id:26049)
33 - 377 Military Trail
Toronto, Ontario
Step inside and feel right at home. This freshly renovated 3-bedroom, 2-bathroom condo townhouse offers a fresh start with thoughtful upgrades and spaces designed to make everyday living easy and enjoyable. The heart of the home is a stunning brand-new kitchen, complete with stainless steel appliances, sleek cabinetry, and plenty of workspace whether you're whipping up a quick breakfast before a busy day or hosting a cozy dinner with friends. The open-concept living and dining area creates a seamless space to relax, entertain, or simply enjoy a quiet evening in. Upstairs, three comfortable bedrooms provide plenty of room for rest, work, or play, while two updated bathrooms add a fresh, modern touch to your daily routine. Located just minutes from Highway 401, commuting is easy, and you'll have quick access to shopping, parks, schools, and everyday essentials. Spend weekends exploring the neighbourhood or simply enjoying your own beautifully updated space. If you've been searching for a home that feels fresh, functional, and ready for your next chapter this is the one where you can truly settle in and make memories. (id:26049)
163 Woodsworth Road
Toronto, Ontario
Nestled within the prestigious and affluent St. Andrew's community. Rare find original owner! 5 bedroom, 2 story home features a main floor den/office and an updated eat-in kitchen. Bask in natural light within the bright sunroom, offering views of the mature trees in expansive backyard on a 70 by 130ft lot! Located near esteemed top rated public and private schools. Close to high end north Toronto amenities including; restaurants, Shops at Don Mills, Bayview Village Shopping Centre and more! (id:26049)
341 - 15 Merchants' Wharf
Toronto, Ontario
Tridel Built Luxury "Aqualina At Bayside"! Beautiful Large One Bdrm Unit With 620 Sqft Floor Plan. Abundant Natural Light. Open-concept Design Perfect for Comfortable Work-from-home Setup. Spacious living area Seamlessly Integrates the Kitchen, Dining, and Living spaces. Master Bedroom With Walk-In Closet And Access To Bathroom From Bedroom. Modern Designer Kitchen, Top-of-the-line Appliances. Close Proximity To The Harbour Front, Access To Boardwalk, Activities At Sugar Beach And Ferry Terminal. Steps Away From St. Lawrence Market And The Distillery. (id:26049)
16 Vivians Crescent
Brampton, Ontario
Well Maintained Sun-Filled 3 Bedrooms Detached House With 2 Bedrooms Finished Basement In Demanding Area Of Brampton! Open Concept Layout With Living & Dining Areas! Freshly & Professionally Painted* Family Size Kitchen With S/S Appliances & Walk-Out To Wooden Deck From Breakfast Area! Carpet Free House! Spacious 3 Bedrooms With Brand New Flooring! Finished Basement With 2 Bedrooms, Kitchen, Full Washroom & Separate Entrance! Pot Lights, Minutes To Highways! Don't Miss This Property, The House Is A Must See! Walking Distance To School, Park & Bus Stop! (id:26049)
54 Royal Palm Drive
Brampton, Ontario
Fantastic family home in Heart Lake! 4 bedrooms upstairs, 2.5 baths with a large garage! This house has a fresh paint job! Functional layout with upgraded kitchen with S/S appliances. Walk out to well maintained backyard with auxiliary shed! Large living room big enough for the whole family with a ton of natural light. Garage access from the house. Upstairs has brand new carpet throughout, 4 large bedrooms and renovated 4 piece bathroom! Basement has a 3 piece bathroom, laundry, large family room and a den currently being used as a 5th bedroom. Furnace and AC approx 3 years old. ** This is a linked property.** (id:26049)
40 Carsbrooke Road
Toronto, Ontario
Welcome to 40 Carsbrooke Rd .Detached Bungalow,Attached Garage.Features 3-Plus 1 Bedroom,2 Bath. Seperate Entrance ,Finished Basement. Private Driveway.Corner Lot.Nice Layout In Desirable Etobicoke Neighbourhood. Walking Distance To Schools, Library, Parks.Minutes To Airport, Downtown & Highways 427/401/Qew/Gardiner Basement. (id:26049)
58 - 3100 Fifth Line W
Mississauga, Ontario
Welcome to 3100 Fifth Line W.#58 Located in the Beautiful Neighborhood of Erin Mills, a suburban Paradise! Bright spacious , best layout, 3 bedroom and a fully functional recreational room in basement. Gorgeous wood fireplace, clean, cosy and beautiful. Safe community. Surrounding with plenty of walking and biking trails, parks and close to high ranked shcools, all one year new stainless steel appliances, new washer, dryer, new furnace, all one year new, new Engineer flooring thru out first and second floor. Master bedroom has semi ensuite bathroom. New quartz kitchen counter top (id:26049)
805 - 760 Whitlock Avenue
Milton, Ontario
Located in the heart of the Mile & Creek community, this newly built 3-bedroom + den suite offers a perfect blend of luxury and tranquillity. With 12-foot ceilings, full-height windows, and serene views of forested greenspace from a private terrace, the open-concept layout is ideal for both relaxation and entertaining.The upgraded kitchen features an oversized quartz island, stainless steel appliances, and modern pot lights, while the bathrooms enjoy similar upgrades. Over &50,000 in upgrades, Remote-controlled blinds provide ease throughout, and an EV charger is conveniently installed. Custom closets and premium vinyl flooring add to the thoughtful design. Residents enjoy access to world-class amenities, including a rooftop terrace, executive concierge, pet spa, fitness center, and more. Surrounded by nature and minutes from Rattlesnake Point and the Bruce Trail, this suite offers the perfect blend of urban comfort and natural serenity. (id:26049)
102 Bermondsey Way
Brampton, Ontario
Executive 4 Bedrooms 4 Bathroom Townhouse Situated in Desirable Bram West. Offering Well-Designed Open-Concept Lay-Out, Modern upgraded 3 Full Washrooms On 2nd Floor form which 2 are ensuites, and One 2 PC Washroom the the 1st Floor, Modern beautiful Upgraded kitchen, 2nd Floor Laundry, 9 Feet Ceiling On Main, 2nd And Basement, Extra Large Windows In Basement, Loaded With All Kind Of Upgrades, Stone And Brick Elevation, Hardwood Throughout, Oak Staircase with Metal Pickets, Stainless Appliances, Quartz Countertops, Pantry And Breakfast Bar, All Good Size Bedrooms And Much More. Must Be Seen. Steps Away From All The Amenities. (id:26049)
1 - 110 Frederick Tisdale Drive
Toronto, Ontario
Spacious End Unit, Upgraded Premium Lot, Mattamy Built, Loaded with Upgrades & Fully Finished Basement with Heated Floor, Solid Oak Staircase, Pot Lights. Upgraded Chimney Style Stainless Steel Hood Fan. Granite Counter, Laminated Floor in 1st and Bedrooms. Modern Kitchen Large Breakfast Bar, Stainless Steel Appliances, Central Vac. Fireplace, in the Living Room, Walk Out to Terrace. 5th Bedroom can be used as a multi-purpose room, i.e., Rec Room or Guest Bedroom. The Den can be used as a Nursery. The unit has a Large wrap around Rooftop Terrace that boasts beautiful city skylines, and Perfect For Entertaining. Double-car garage is perfect for convenient parking with direct access to the basement and a locker inside the garage. With close-access to Park Perfect For Families, good proximity to all Amenities: TTC, Subway, and major Highways. By The Park @ The Front Yard (id:26049)
813 - 859 The Queensway S
Toronto, Ontario
PRIME Location, Located In South Etobicoke This Contemporary Two Bedroom Features 10 Ft Ceilings, Open Concept Living Space, Floor To Ceiling South Facing Window With Electric Blinds And Amazing Views , Loads Of Natural Light, Balcony, Gourmet Kitchen, Laminate Floors Through Out, Two Full Size Bathrooms, Quartz Counter Tops, Building Offers Luxury Amenities, 24 Hour Concierge, Lounge With Designer Kitchen, Private Dinning Room, Child Play Area, Full Size Gym, Outdoor Cabanas, BBQ Area, Outdoor Lounge, Located Mins To Downtown, Close To All Amenities, QEW, TTC, Shopping, Movie Theatres, Parks & Restaurants, Costco And Major Grocery Chains, 85/100 Walking Score Ten Min To Waterfront. Ideal Location!! (id:26049)
908 - 5250 Lakeshore Road
Burlington, Ontario
Welcome to your dream lakeside retreat in beautiful Burlington. Nestled on the serene shores of Lake Ontario, this stunning lakefront condo offers the perfect blend of tranquility, luxury, and convenience. From the moment you step inside, you'll be captivated by the breathtaking water views and the thoughtfully designed space that feels like home. Meticulously maintained and tastefully upgraded, this unit boasts an open-concept living and dining area ideal for both relaxed living and entertaining. Step out onto your private balcony to savour the magnificent sunrises over the lake inspiring way to begin each day. Enjoy a lifestyle of comfort and community with an impressive selection of building amenities, including an outdoor pool, a fully equipped exercise room, games and party rooms, a workshop, and male/female saunas. Whether you're looking to stay active, connect with neighbours, or simply unwind, everything you need is right at your fingertips. Whether you're seeking a peaceful sanctuary for retirement or a stylish, modern space to host family and friends, this exceptional condo delivers on every level. Don't miss your chance to own a slice of paradise on Lake Ontario. Make waterfront living a reality. (id:26049)
1003 - 50 Absolute Avenue
Mississauga, Ontario
Experience Iconic Luxury at the Marilyn Monroe Towers! Welcome to this beautifully upgraded one-bedroom, one-bathroom condo in the heart of Mississauga. It offers a spacious and functional layout, with soaring 9-foot ceilings, engineered hardwood flooring, and floor-to-ceiling windows that fill the space with natural light and elegance. The modern kitchen is a chef's dream featuring granite countertops, tall cabinets, and Whirlpool stainless steel appliances. The generous primary bedroom boasts a full double mirrored closet and direct access to a rare 90 sq. ft. full-width balcony with double walkouts, perfect for morning coffee or evening views. Includes one parking space and locker for added convenience. Located in a high-demand area, steps from Square One, the GO Terminal, parks, restaurants, and highways 401, 403, and QEW. Walk to the Japanese Garden, enjoy luxury amenities, and live in one of Mississauga's most iconic buildings. Perfect for first-time buyers, downsizers, or savvy investors, this is the lifestyle you've been waiting for! (id:26049)
50 Northface Crescent
Brampton, Ontario
Perfect For Large Families!!! Multi-Dwelling Setup!!! This Luxurious Detached 2-Storey 5+2 Bedroom & 5 Bathroom Home In An Ever-Growing Neighbourhood!! Over Appx 4500 sq. ft. of exquisite living space!! 5 spacious bedrooms + 3 Washrooms on the 2nd floor + a 2-bedroom Legal basement apartment (Rented for $1950) !!! Total 5 bathrooms!!! Main Floor has Separate living and family rooms, offering distinct areas for relaxation and entertainment!! Office/Den/Library space on the main floor has w/ large Bay window!!! Upgraded modern kitchen with plenty of countertop space, along with a cozy breakfast area that walks-out to your spacious backyard! Ceramic tiles and high-end finishes throughout!! Tons Of Pot Lights!! Legal Basement Apartment (1335 Sq. Ft) offers incredible investment value & benefit of generating rental income!! Two Separate laundry!! Multi-generational living House!!! Walking Distance To Schools, All Amenities!! Don't Miss This Opportunity To Call To Move-In To An Incredible Neighbourhood & To Call this Your Forever Home!!! Plenty of Parking Space!! (id:26049)
15 Richard Boyd Drive
East Gwillimbury, Ontario
Welcome to 15 Richard Boyd Dr. in Holland Landing! With over $60k in upgrades, this beautifully renovated home is move-in-ready and turnkey with almost 2700 sqft of finished living space! Enter through the covered porch into the grand sunken foyer with 12ft ceilings. Engineered hardwood throughout main floor and 2nd floor hall. Entertain in the open-concept kitchen with upgraded gold hardware, Quartz countertops, backsplash, gas stove and stainless-steel appliances. Relax in the family room overlooking the yard or enjoy privacy with the California shutters and curl up by the gas fireplace. Escape to the backyard through the dining room for BBQs on summer nights with no worry of grass to cut. Fully stoned yard with professionally installed gravel French channel drain (2023) and new fencing. Other thoughtful changes include upgraded light fixtures, 240v EV charger in the garage, 2nd floor laundry for convenience, interlocked parking pad (2024), upgraded larger powder room tiles, fully oak staircase with solid oak pickets and much more. Complete with a fully finished basement, includes a play area for the kids and a ceiling mounted, short throw 4k projector equipped with Harmon Kardon speakers allows the family to escape to movie nights without leaving the home! Huge storage room to store seasonal items, basement shower and fully enclosed utility room with 200amp service. (id:26049)
131 Batson Drive
Aurora, Ontario
Welcome to this beautifully maintained and thoughtfully renovated 2-story home, with a fully finished basement, nestled in the heart of Aurora just east of Yonge Street. Located in an established downtown neighborhood, this property is in walking distance from 2 highly rated public French immersion schools: L'École Catholique, Saint Jean, and Lester B. Pearson, and also offers easy access to the Aurora VIVA and GO Train station, and Yonge Street shopping. This charming residence features newly renovated spacious principalrooms with an open-concept layout, perfect for modern family living. The main floor boasts a bright and airy living-room, and a family room with a cozy woodburning fireplace and walkout to a well-manicured backyard, while the newly renovated kitchen showcases elegant countertops and updated cabinetry, and French-door access to the newly built deck. Upstairs, the generous primary suite includes a walk-in closet, and a three-piece bath, while the two additional bedrooms share another three-piece bathroom with a tub. Additional upgrades throughout the home include new hardwood flooring, updated tiles, granite countertops, a modern staircase, and recessed lighting for a clean, contemporary feel. The fully finished lower level was renovated in 2024, and has a separate side entrance, additional washer and dryer, two bedrooms, a full kitchen, and a clean new bathroom, perfect for extended family, or can alternatively offer an additional income source if rented out. This move-in-ready home combines timeless charm with stylish upgrades, all in a prime location, close to schools, transit, and everyday conveniences. (id:26049)
352 Hollywood Drive
Georgina, Ontario
Welcome to 352 Hollywood Dr! This 3-bedroom, 2-bathroom 2 story detached home is located in the heart of South Keswick. Enjoy Living In Beautiful Lakeside, A Perfect Blend Of Luxury, Serene Lakeside Living & Convenience In This South Keswick Gem! Located Steps to Summer Water Sports, Beaches, Marina, Amenities & Swimming At The Lake, Steps Away From Lake Simcoe And Community Waterfront Park, Minutes To Hwy 404, A Premium 50 X 128 Foot Lot, Sprawling Covered Front Porch To Private Oversized Back Deck (id:26049)
511 - 1890 Valley Farm Road
Pickering, Ontario
Resort-style Living in a Gated Community! Welcome to this beautifully updated and sunlit 2+1 bedroom, 2 bathroom suite in the sought after Discovery Place, offering a mix of comfort and style with award-winning gardens. This spacious and open-concept layout is designed for easy living and showcases a dining room and living room open to the solarium which features an electric fireplace and walk-out to an expansive west-facing balcony - perfect for basking in the glow of the sun and beautiful sunsets, with horizon and lush treetop views! Vibrant sunsets can also be admired from the comfort of the primary bedroom and second bedroom! The kitchen has been thoughtfully renovated with timeless finishes, including white cabinets, a subway tile backsplash, under-cabinet lighting, pot drawers and pantry. The primary bedroom, complete with double closets, four-piece ensuite, and walk-out to balcony, offers an ideal haven to indulge in restful comfort at day's end! The 2nd bedroom with walk-out to balcony, 3 piece main bath and a laundry room with a front load stacked washer and dryer and ample storage, complete this desirable Hudson model floor plan. Residents enjoy access to a wide array of premium amenities: indoor & outdoor pools, a hot tub, BBQ patio, tennis and pickleball courts, fitness centre, sauna, billiards and media rooms, three indoor courts (for squash, racquetball, shuffleboard, basketball & ping pong), a library, party room with kitchen, guest suites, abundant visitor parking, and an updated lobby. Conveniently located within walking distance to The Shops at Pickering City Centre, recreation complex, parks, medical building, and restaurants, & just minutes to the GO station & Highway 401. This well-maintained residence offers resort-inspired living in the heart of the city! Pets are allowed - with restrictions. High-speed Rogers internet is included in maintenance fees. 2 electric car charging stations located in the outdoor parking lot (pay per use). (id:26049)
43 - 121 L'amoreaux Drive
Toronto, Ontario
A Rare Find Condo Townhouse with 4 Bedrooms in L'Amoreaux Area in Scarborough. Open Concept, Updated Kitchen with Centre Island, Quartz Countertop, Gas Stove & Stainless Steel Appliances, Renovated Bathroom, Hardwood Floors, Finished Basement. Low Maintenance Fee of $460/mo Includes Water, Roof, Internet, Cable TV, Windows (50/50), & Common Elements. Well-Managed Property. Very Close to SHN Birchmount Hospital, Bridlewood Mall, Schools, Shops, Restaurants, & Supermarket. Steps to TTC. Convenient Location with Easy Access to Most Amenities. Improvements: Newly Painted Walls and Ceiling in Main Floor, Roof 2023, Windows 2022, Electric Fireplace 2022, Smart Garage Door Opener 2022, Shutter on Patio Door 2020, Smart Thermostat 2020, Tankless Water Heater 2019, Patio Sliding Door 2016 (id:26049)
3008 - 2 Anndale Drive
Toronto, Ontario
Luxury Tridel 2+1 Condo at Yonge & Sheppard The Best & Largest Layout in the Building (excluding LPH/PH units)! This stunning corner unit boasts 983 sq. ft. of interior space plus a large balcony, offering an unbeatable layout. Featuring 9-ft ceilings, floor-to-ceiling windows, and south-east exposure, the unit is filled with natural light throughout the day. Modern kitchen is equipped with quartz countertops and built-in appliances. 2 spacious bedrooms plus a large den and 2 full bathrooms, with the primary bedroom featuring a luxurious 4-piece ensuite. The den is generously sized and can be easily converted into a third bedroom or used as a home office. Direct access to 2 subway lines, grocery stores, restaurants, and all urban conveniences. Everything you need is just steps away. High-speed internet is included in the maintenance fees. Resort-style amenities include bike storage, clubhouse, community bbq, concierge, exercise room, game room, guest suites, gym, sauna, steam room, indoor whirlpool, outdoor swimming pool, rooftop garden (17/F), theatre room, party room/meeting room and more. This is more than just a condo, it is a lifestyle! Dont miss this rare opportunity. (id:26049)
904 - 5 Shady Golfway
Toronto, Ontario
Welcome to Unit 904 at 5 Shady Golfway. This spacious and sun filled , beautifully maintained 3-bedroom, 2-bathroom condo nestled in the heart of Flemingdon Park. Located on the 9th floor, this bright and airy corner unit boasts expansive panoramic views and generous living space, perfect for families or professionals seeking comfort and convenience. Enjoy an open-concept layout with a large living and dining area ideal for entertaining, plus a walk-out to a private balcony where you can unwind with serene treetop views. Huge kitchen offers ample cabinetry, sleek countertops, and a breakfast area for your morning coffee. All bedrooms are generously sized with ample closet space, including a spacious primary bedroom with a 2-piece ensuite. The unit includes ensuite laundry and plenty of storage. New Fridge and Stove. This well-managed building offers a secure environment, with great amenities including an indoor pool, fitness room, party room, and visitor parking. Just minutes to the DVP, transit, schools, parks, and the upcoming Ontario Line urban living at its best! Don't miss your chance to own this incredible value-packed unit in a growing and vibrant community! (id:26049)
168 Macpherson Avenue
Toronto, Ontario
Stunning Victorian Redbrick Home on Macpherson Avenue Nestled on a tree - lined street, this elegant Victorian - style redbrick mansion combines classic charm with modern luxury. Located in one of Toronto's most sought - after neighborhoods, its steps away from top private schools, the exclusive Rosedale Club, and Summerhill's boutiques. Inside, soaring ceilings and large windows flood the living room with natural light and green views. The gourmet kitchen, featuring custom cabinets and built - in appliances, opens to a Skylight breakfast area. French doors lead to a private, landscaped garden perfect for outdoor entertaining. The third - floor master suite is a retreat, with a Skylight, floor - to - ceiling French doors, and a private treetop terrace. All bedrooms offer beautiful green vistas. Just minutes from the DVP and downtown. This home also boasts recent upgrades: Air condition , Furnace, and Front outdoor deck. Its the perfect blend of architecture elegance, modern comfort, and urban convenience. Seize the chance to own this timeless Toronto gem. (id:26049)
3606 - 10 Navy Wharf Court
Toronto, Ontario
Renovated spacious 1+Den Corner Unit | CN Tower & Lake Views | Parking & All Utilities Included! Welcome to this rarely available and beautifully upgraded and spacious 1 Bedroom + Den corner unit perched on a high floor in the vibrant heart of downtown Toronto. This smartly designed layout features wall-to-wall, floor-to-ceiling windows, filling the space with natural light and showcasing incredible panoramic and unobstructed views of the CN Tower and Lake Ontario. Enjoy 733 Sq Ft of open-concept living and modern finishes throughout, with access to over 30,000 sq ft of premium amenities in the Super Club! Perfectly situated and only steps from transit, top restaurants, shopping, groceries, daycare, schools, and more everything you need is at your doorstep. Bonus: PARKING and ALL UTILITIES ARE INCLUDED, maximizing convenience and rental potential. Perfect for end-users or as a turn-key investment don't miss this opportunity and book your showing today! (id:26049)
Lph08 - 15 Ellerslie Avenue
Toronto, Ontario
High Floor (L)Penthouse 10 Feet Ceiling 2 Bedrooms 2 Baths + Den(Can be Used as Third Bedroom) 1 Parking Locker. Great Location, Walking Distance to Subways, Super Markets, Restaurants, Banks, Parks, Schools And More!!! (id:26049)
301 - 543 Richmond Street W
Toronto, Ontario
Another signature new condo by Pemberton, a developer with a solid reputation for excellence. This exceptional, luxurious residence is located in the heart of Toronto's Fashion District. Featuring a highly functional layout, this large two separate bedrooms plus den unit offers 815 sq. ft. of interior space, plus a balcony.The contemporary-style kitchen combines elegance and efficiency with premium stainless steel appliances, quartz countertops, and a glass tile backsplash. Elevated living is evident throughout the suite, with smooth-finished ceilings, stylish 5" wide laminate flooring in the living room, dining room, kitchen, den, foyer, and bedrooms, and two spa-inspired full bathrooms.All the necessities of urban life are just steps away! Steps from the Entertainment District, yet one step removed from the bustle of King and Queen Street. (id:26049)
44 Courtleigh Square
Brampton, Ontario
Welcome to 44 Courtleigh Sq., Nestled on a quiet, family-friendly street in the desirable Heart Lake East community, this solid three-bedroom semi-detached home is brimming with potential. Owned by the same resident for many years, this property has been well-loved and is ready for its next chapter. Featuring a spacious layout, generous principal rooms, and a bright kitchen with a walkout to the backyard, this home offers the perfect canvas for your personal touch. The second floor boasts three well-proportioned bedrooms and a full bath, while the basement provides ample space for a future recreation area or home office. With its charming curb appeal, deep lot, and unbeatable location close to schools, parks, transit, and shopping, this is an ideal opportunity for first-time buyers looking to enter the market or for savvy investors ready to renovate and add value. Don't miss your chance to own in one of Brampton's most established neighborhoods an incredible opportunity awaits. (id:26049)
19 Frobischer Drive
Brampton, Ontario
Beautiful ****Detached**** Home With ****Double Garage**** In A Prime Location. This Stunning ****4-Bedroom****Detached Home Offers The Perfect Blend Of Elegance, Comfort, And Functionality. This Property Features A *****Finished Basement***** With A ****Separate**** Side Entrance***** And****Full Bathroom****Making It An Ideal Setup For Multi-Generational Living Or A****Potential In-Law Suite****. Located In One Of Brampton's Most Sought-After ****Family-Friendly Neighborhoods****. Step Inside To Discover Gleaming ****Hardwood Floors** **Throughout***** The Main And Second Levels, Including All Bedrooms. Each Bedroom Is ****Generously Sized**** To Provide Ample Living Space, And One Of The Rooms Is Accentuated By A ****Beautiful Bay**** Window That Invites Abundant Natural Light. The Spacious Living And Dining Areas Flow Seamlessly, Creating A Warm And Inviting Atmosphere For Entertaining Guests Or Relaxing With Family. The****Newly****Renovated**** Kitchen****Boasts****Quartz Counters****Contemporary Finishes, Stainless Steel Appliances, Ample Cabinetry, And A Functional Layout Designed For Everyday Living. Outside, Enjoy The Peace And Quiet Of A Mature, Tree-Lined Street While Still Being Steps Away From Everyday Essentials. (id:26049)
1554 Labine Point
Milton, Ontario
A Beautifully Designed, New 2-Storey Townhome Nestled In The Highly Desirable Cobban Community. This Exceptional Residence Offers 3 + 1 Bedrooms, 3 Baths, Parking For 2 Cars, Combining Contemporary Style With Everyday Comfort In A Functional Layout. Discover 9-Foot Ceilings On The Main Level And Laminate Flooring Throughout, Creating A Bright And Open Atmosphere. A Luxurious Oak Staircase Serves As A Striking Centerpiece, Elevating The Home's Sophisticated Appeal. Located In A Serene, Family-Friendly Neighborhood, Cobban Provides The Perfect Balance Of Peace And Convenience. Enjoy Close Proximity To Top-Rated Schools, Scenic Parks, Golf Courses, Conservation Areas, And Essential Amenities All With Easy Access To Major Commuter Routes. Experience Refined Living In A Community You'll Be Proud To Call Home. (id:26049)
448 Mcgibbon Drive
Milton, Ontario
Nested on the premium ravine lot! This beautiful 4 bedroom, detached home offers elegance, comfort and convenience. Located in the family friendly neighbourhood of Milton. Bright and open concept. Living room combined with dining room. Large window overlooking serene backyard. Perfect for family gatherings. Hardwood and ceramic floors throughout. Functional kitchen with breakfast area, ample counter space, stainless steel appliances and backsplash. Smart home wired for networking. Inside entry to the garage. Spacious master bedroom, ensuite bathroom (5 pc), oversized soaker tub and separate shower, double sink, 2 walk-in closets. 2nd floor laundry. Professionally finished walk-out basement with kitchen, 3 pc bathroom, additional bedroom and spacious rec room for entertaining. Pot lights, laminated floors and cold cellar. The backyard retreat offers exceptional outdoor entertaining space featuring custom composite patio, gazebo and beautiful view of green space. Close to schools, shopping and transit (Hwy 401). (id:26049)
581 Hayward Crescent
Milton, Ontario
One of Biggest 5 Level On Street. This Prime Location Spacious Property Offers Com. Entire house is renovated from Top-bottom in 2023 Living/Dining With Hardwood Floor* Renovated Kitchen With Granite Counter & S/S Appliances 2023. Ceramic Floor In Kitchen/Foyer Renovated Bathrooms*4 Decent Size Bedrooms With 3 Full Washrooms* Spacious Family Room With Gas F/P*Finished Basement Can Easily Convert In To Apartment For Extra Income* Suitable For Large Family Or Excellent For Investor. Dream place For First Time Home/Investors. (id:26049)


