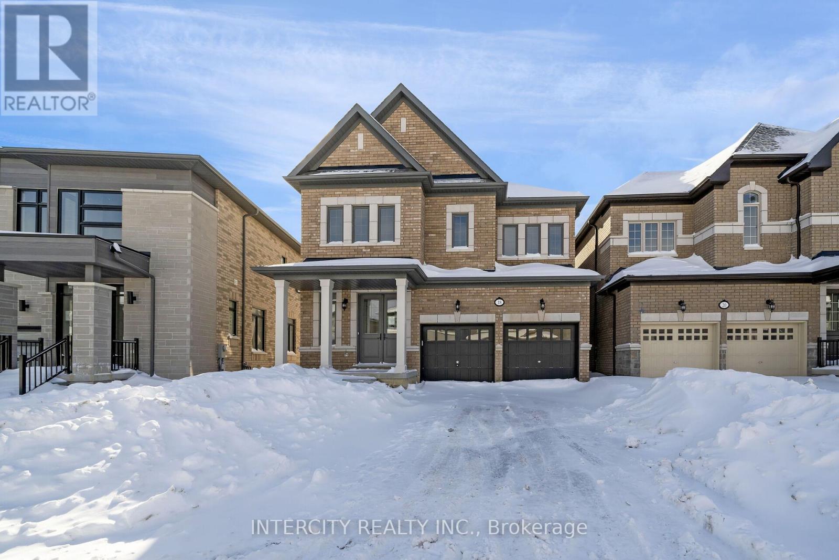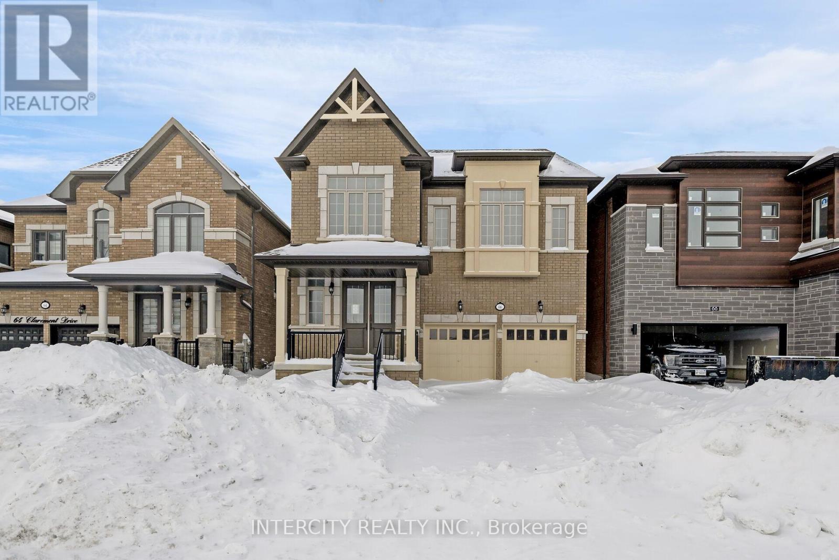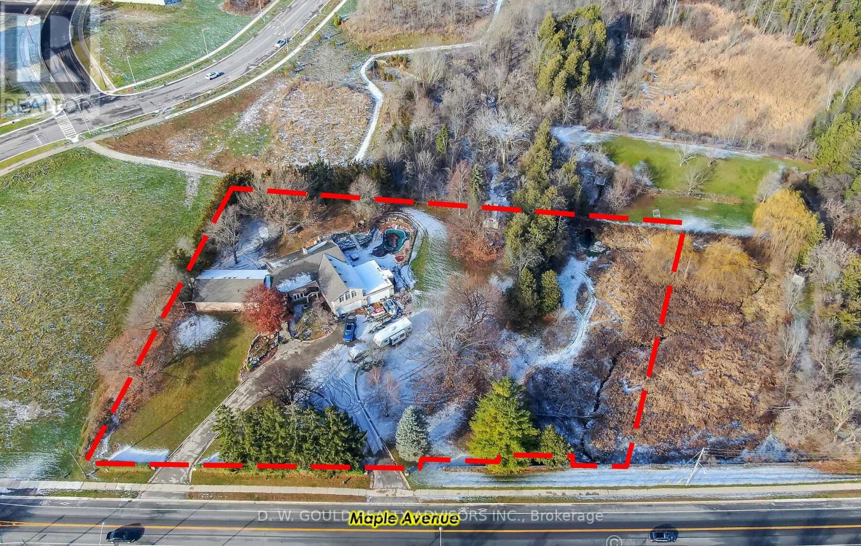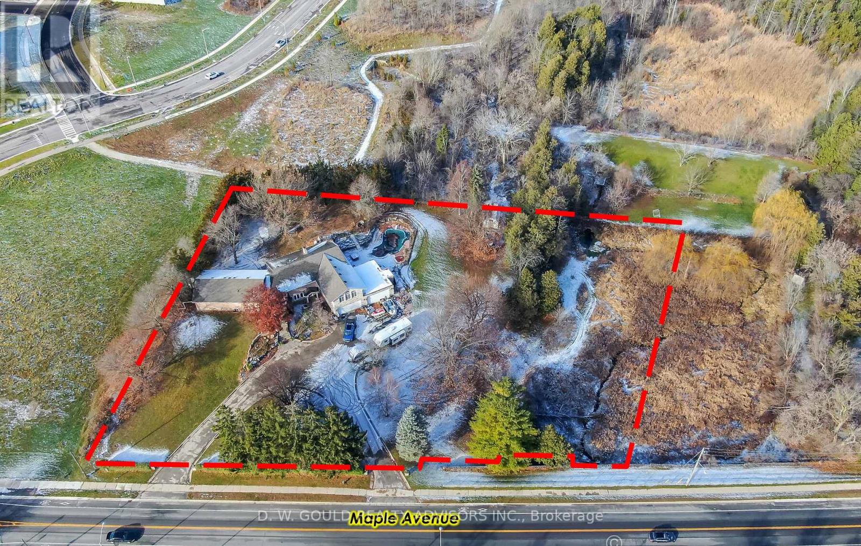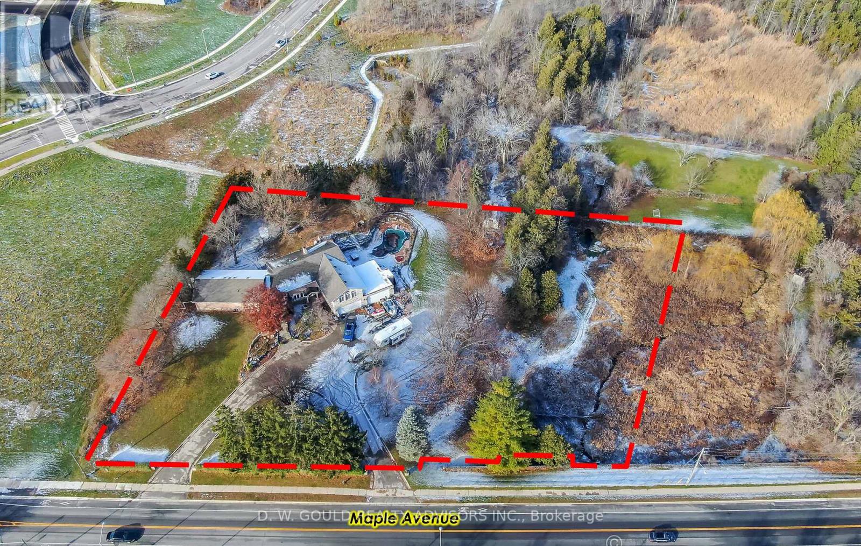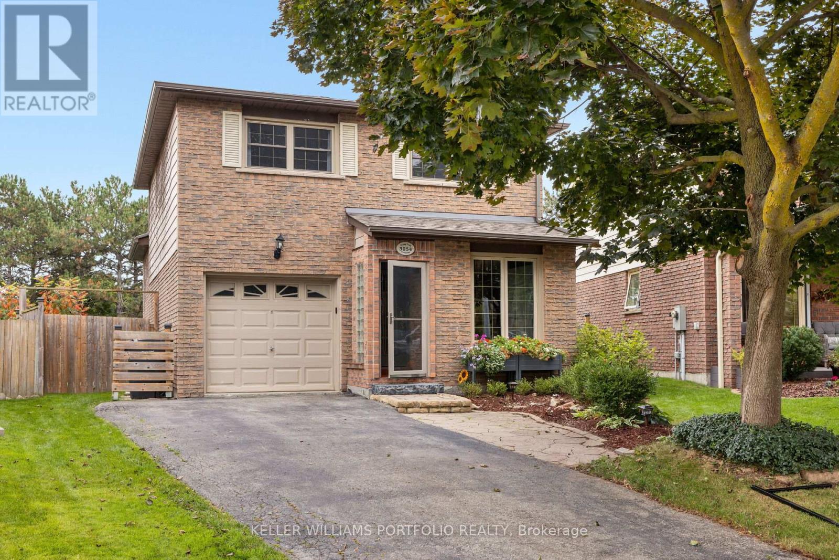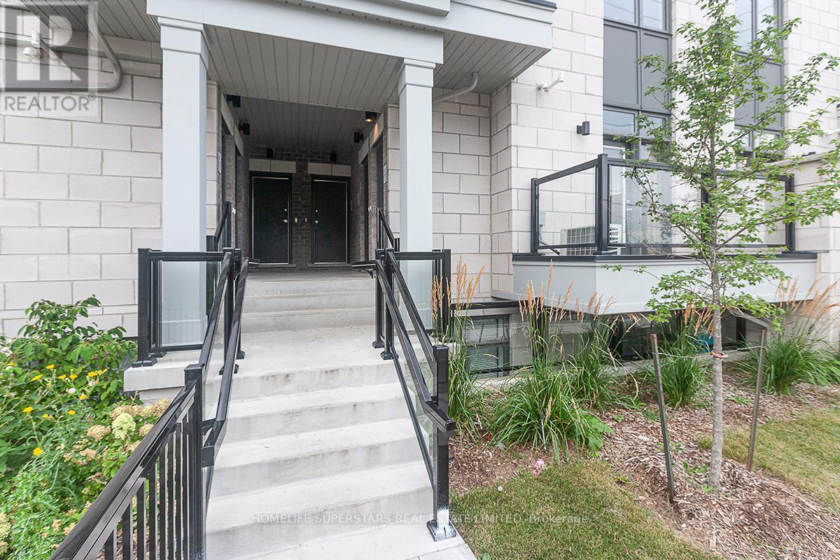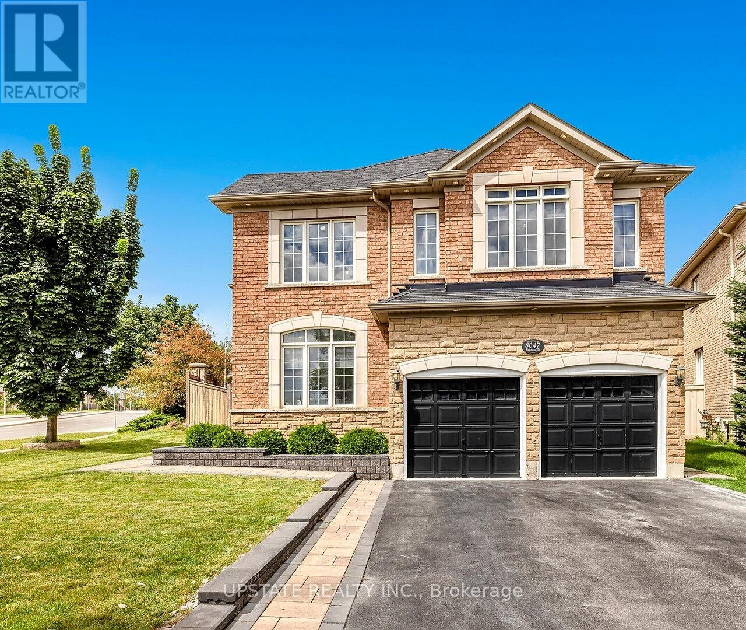26 Kessler Drive
Brampton, Ontario
Welcome to ""The Bright Side"" at Mayfield Village Community. This highly sough after area built by Remington Homes. Brand New Construction. The Elora model, 2664 sq ft. This open concept home is for everyday living and entertaining. 4 bedroom, 3.5 bathroom home is waiting for you. 9.6 ft smooth ceilings on main floor, 9 ft ceilings on 2nd floor. Hardwood flooring on main level excluding tiled areas. Hardwood on upper hallway. 5 1/4 Baseboards. Extended height kitchen cabinets. SS vent hood. Granite countertop in kitchen and bathroom vanities. 150 Amp. 40 oz broadloom in bedrooms. (id:26049)
18 Kessler Drive
Brampton, Ontario
Your new home at Mayfield Village, awaits you! This highly sough after ""The Bright Side" "community built by Remington Homes. Brand new construction. The Adele Model 2328 sqft. This Beautiful open concept home is for everyday living and entertaining. 4 bedroom 3.5 bathroom,9.6 ft smooth ceilings on main and 9 ft smooth ceilings on second floor. Upgraded 5" hardwood throughout home except where tiled. Upgraded ceramic tiles 18x18 in foyer, powder room, kitchen, breakfast and bathrooms. Stained stairs to match hardwood with Iron pickets. Upgraded kitchen cabinets with valance lighting SS vent hood. Blanco sink with upgraded granite countertop. Rough-in water line for fridge. Rough-in gas line for future gas stove. Don't miss out on this home. (id:26049)
66 Claremont Drive
Brampton, Ontario
Your new home at Mayfield Village, awaits you! This highly sough after ""The Bright Side" "community built by Remington Homes. Brand new construction. The Elora Model 2664 sqft. This Beautiful open concept home is for everyday living and entertaining. 4 bedroom 3.5 bathroom,9.6 ft smooth ceilings on main and 9 ft ceilings second floor. Upgraded 4 3/8" hardwood on main floor and upper hallway. Upgraded ceramic tiles 18x18 in Foyer, powder room, kitchen, breakfast and primary ensuite. Stained stairs with Iron pickets. Upgraded kitchen cabinets with microwave shelf. SS vent hood & pot filler. Extra large island 7 x 4. Blanco sink with upgraded granite countertop. Rough-in waterline for fridge. Upgraded bathroom sinks. 2 sided gas fireplace between living/dining room and family room. Don't miss out on this home. (id:26049)
358 Maple Avenue
Halton Hills, Ontario
+/-1.85 acre of Prime residential lot, across from Golf course near Trafalgar in Georgetown. This property features a spacious executive home with an inground swimming pool. Renovate existing home into spectacular extended family residence with 4+ car garage or Re-develop (with zoning work). Please Review Available Marketing Materials Before Booking A Showing. Please Do Not Walk The Property Without An Appointment. See L/A re Future tax estimate and encroachment. (id:26049)
358 Maple Avenue
Halton Hills, Ontario
+/-1.85 acre of Prime residential redevelopment lot, across from Golf course near Trafalgar in Georgetown. Re-develop the property for higher density (see adjacent project, zoning work required) or renovate existing home. This property features a spacious executive home. Please Review Available Marketing Materials Before Booking A Showing. Please Do Not Walk The Property Without An Appointment. See L/A re Future tax estimate and encroachment. (id:26049)
358 Maple Avenue
Halton Hills, Ontario
+/-1.85 acre of Prime residential redevelopment lot, across from Golf course near Trafalgar in Georgetown. Re-develop the property for higher density (see adjacent project, zoning work required) or renovate existing home. This property features a spacious executive home. Please Review Available Marketing Materials Before Booking A Showing. Please Do Not Walk The Property Without An Appointment. See L/A re Future tax estimate and encroachment. (id:26049)
5492 Tenth Line W
Mississauga, Ontario
Beautifully maintained semi-detached home with 4+1-bedroom, 3.5-bathroom, great curb appeal, nestled in Mississauga's Churchill Meadows neighbourhood. Spanning approx. 2,244 square feet above ground, plus finished basement extends over 3000 sqft of total living space. This sun-filled residence includes a main floor with fully upgraded kitchen with granite countertops, back splash, S/S appliances & custom pantry, washroom, hardwood floors & staircase, crown molding & 9ft ceilings and pot lights. Second floor boosts 3 spacious bedrooms with laundry and a 4-piece bathroom. The 4th bedroom on third floor becomes a private retreat complete with its own terrace, a custom-fitted walk-in closet, and a luxurious 5-piece ensuite. The full sized basement can be a 5th bedroom and gym or entertainment area. A double car garage rounds out this exceptional offering. Nearby access to Hwy 401, 403, 407, QEW and only minutes from the Streetsville GO Station. With amenities like banks, medical & dental offices, nearby hospital, park, schools, transit, plaza as well as ample dining options, it creates a neighborhood that seamlessly combines urban convenience with the peaceful charm of suburban life-style. Move in ready! (id:26049)
1715 - 60 Heintzman Street
Toronto, Ontario
Welcome to 60 Heintzman Street #1715, nestled in the heart of The Junction! This bright and spacious 2-bedroom, 2-bathroom unit offers 2 parking spots and 2 lockers, all with low maintenance fees. Featuring an open-concept design, the functional split-bedroom layout maximizes space and storage. The kitchen boasts stainless steel appliances and a convenient breakfast bar with granite countertops, perfect for dining. The living area leads to a private balcony with south-facing views, ready for your personal touch. The primary bedroom includes a walk-in closet and a 4-piece ensuite with a deep soaker tub, while the secondary bedroom features large windows and ample light. Enjoy exceptional building amenities such as a concierge, garden terrace with BBQ, children's playroom, study, and gym. Located steps from the TTC, UP Express, High Park, trendy Junction shops, cafes, restaurants, and Stockyards, this unit is your perfect urban retreat. **EXTRAS** *Listing contains virtually staged photos* Monthly condo fee includes all maintenance to building. Both bedrooms have custom blinds. Unit professionally cleaned and painted November 2024. (id:26049)
3054 Plum Tree Crescent
Mississauga, Ontario
Welcome to 3054 Plum Tree Crescent! This Spacious Split-Level Home has been Beautifully Upgraded, Light-Filled Living Spaces, Including a Custom Kitchen and a Living Room that Opens onto a Sun-Drenched Deck, Perfect for Relaxing After a Long Day, or Entertaining with Family and Friends. The Backyard is Exceptional a Private Oasis Surrounded by Mature Trees, Offering Incredible Seclusion as it Backs onto a Field with No Neighbours Behind. Rear width is Over 57 Feet wide! Perfect for Family Gatherings! This Home is Turn-Key and Comes with Everything You Need, Including Natural Gas Hookup for a BBQ, an Above Ground Pool, Treehouse for the kids, and Multiple Areas both Inside and Out for Enjoyment and Relaxation. All this, Steps to Top-Rated Schools and Quick Access to the 401, 407, 403, and GO Station for an Easy Commute. Your Dream Home Awaits! (id:26049)
752 Old School Acres S
Caledon, Ontario
Stunning 4-bed, 3-bath Home situated over 1 ACRES in the charming rural community of Caledon. This exceptional property features breathtaking views, an open and practical layout, a living room with high ceilings and a wood-burning fireplace, and a main floor family room with walkout access. The main level family room and living room, both adorned with hardwood floors ,offer open-concept living and a cozy fireplace setting, perfect for entertaining guests or enjoying quiet family moments. The main level reveals a stunning kitchen , all bathed in natural light from large windows. The gorgeous primary bedroom, along with three additional bedrooms, provides ample space and comfort, each featuring hardwood floors, ample closet space, and abundant natural light. This home is a harmonious blend of sophistication and comfort ,ideal for those seeking a serene and stylish living environment. Minutes away from Georgetown Hospital, golf clubs, parks, school. Don't Miss Out This Exceptional Opportunity. (id:26049)
110 - 20 Halliford Place E
Brampton, Ontario
Amazing property, very beautiful townhome in the heart of Brampton East community. Bright living and dining area with Balcony, large kitchen with island, stainless steal appliances, laminate and broadloom flooring, with 1 full washroom. Close to shopping, hospital, conservation area, schools, place of worship, public transit on the doorsteps. This beautiful property is on the intersection of Goreway Dr and Queen St East. **EXTRAS** All elf's, fridge, stove, dishwasher, washer & dryer (id:26049)
8047 Financial Drive
Brampton, Ontario
Welcome to this breathtaking fully upgraded premium corner lot, situated in a prestigious neighborhood on the border of Brampton and Mississauga. This stunning 4-bedroom home, with a finished 2-bedroom basement, is perfect for families seeking luxury and space. The double-door entry welcomes you into a separate formal living and dining room, leading to a spacious family room that features a cozy gas fireplace and pot lights throughout the main floor. Hardwood floors extend across the living, dining, and family rooms, creating an elegant feel. The kitchen, combined with the breakfast area, boasts stainless steel appliances, upgraded cabinets, a stylish backsplash, a center island, and a walkout to the yard, making it ideal for family gatherings. Upstairs, the huge primary bedroom offers a walk-in closet and a 5-piece ensuite with a soaking tub and separate shower. The other bedrooms are generously sized, providing comfort for all family members. Outside, the stone driveway and walkway enhance the home's curb appeal. Located close to highways 407 and 401, schools, grocery stores, banks, and restaurants are all within walking distance, offering unparalleled convenience. This home is a rare opportunity to enjoy upgraded living in a prime location! (id:26049)


