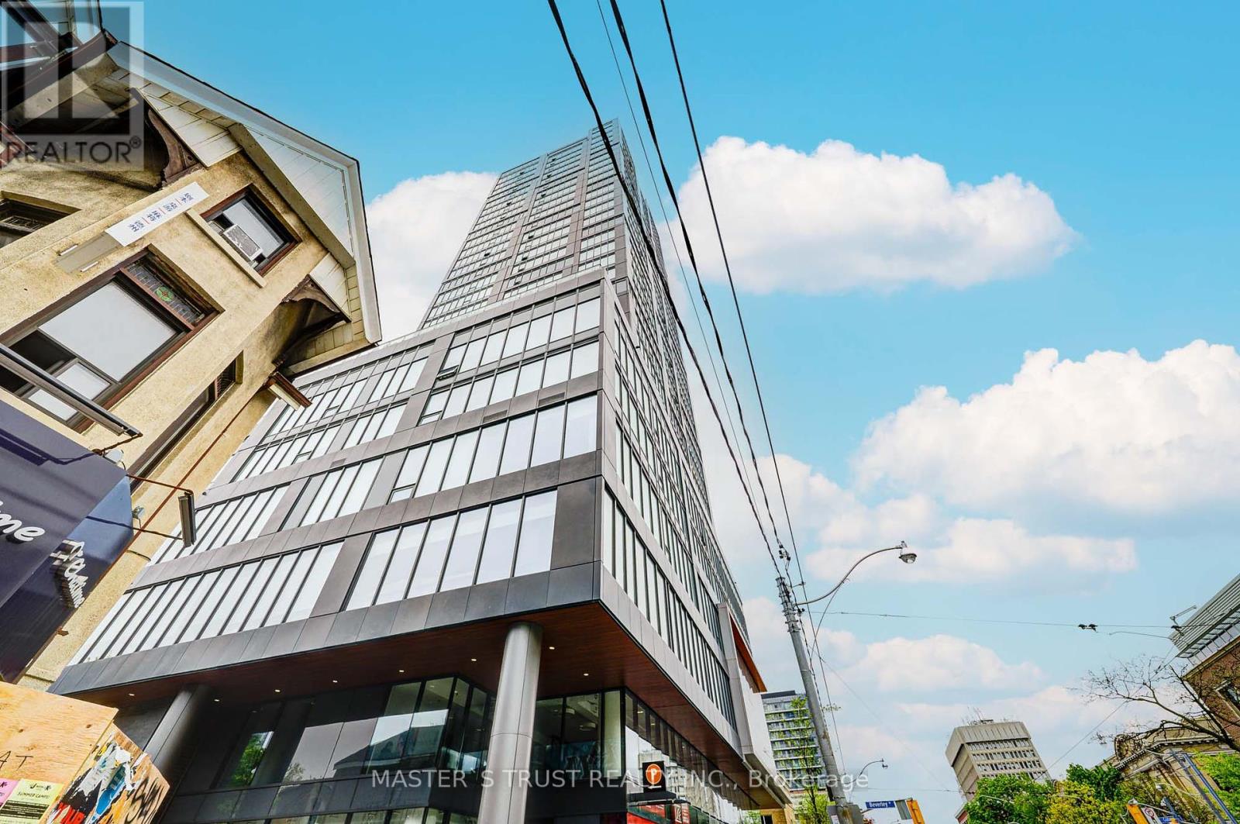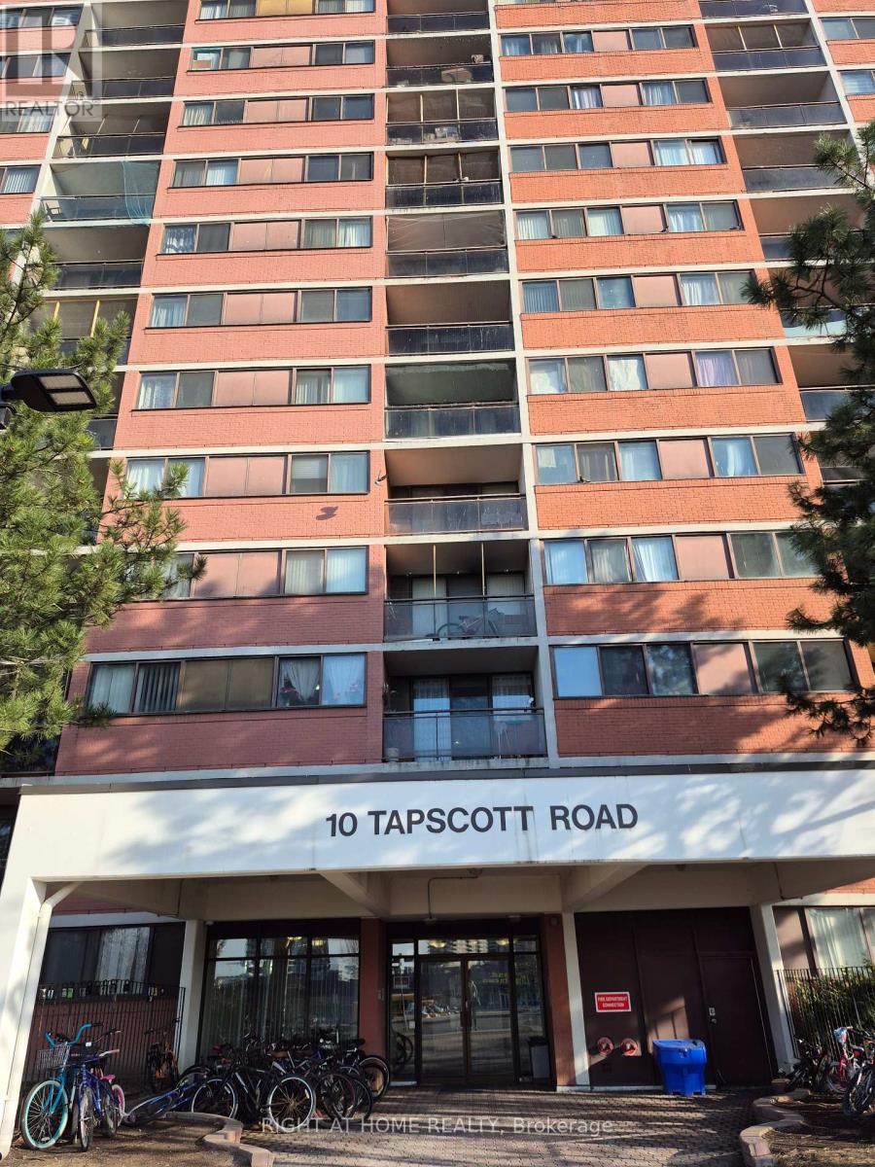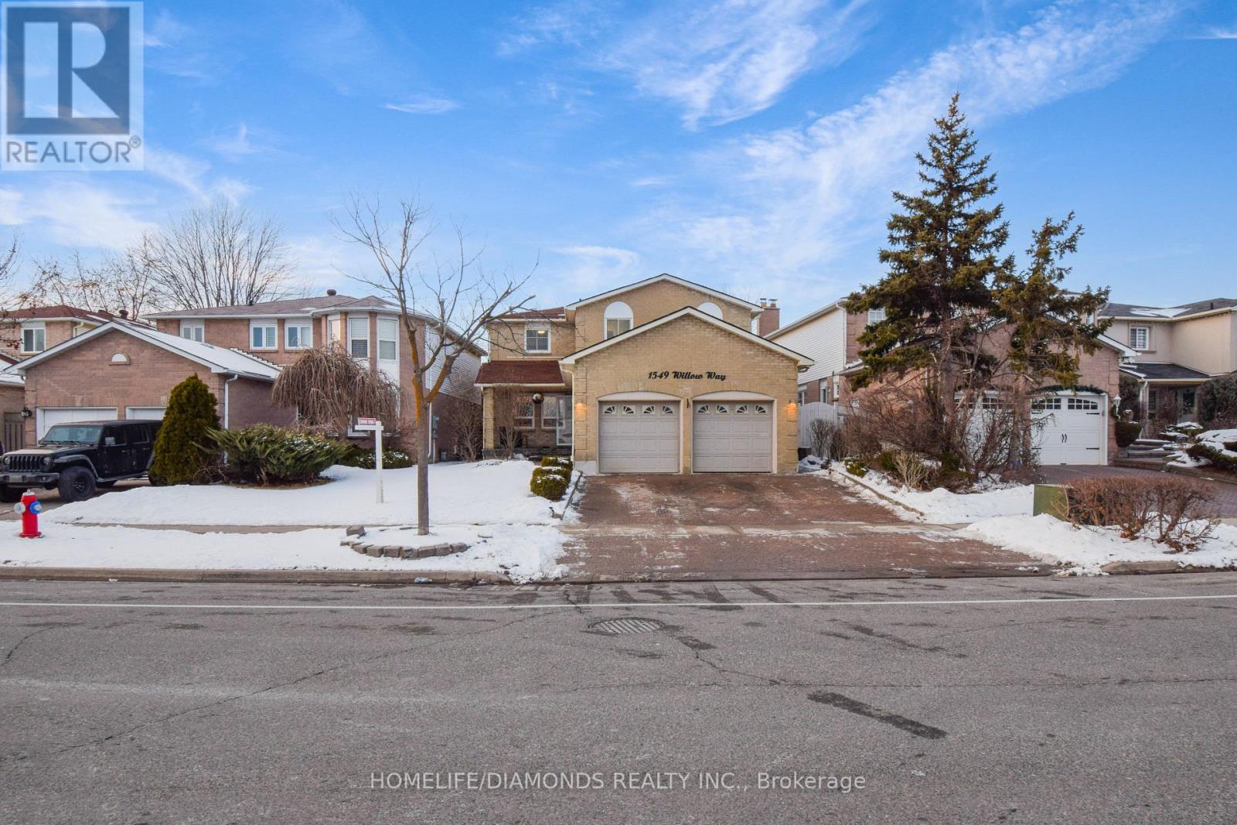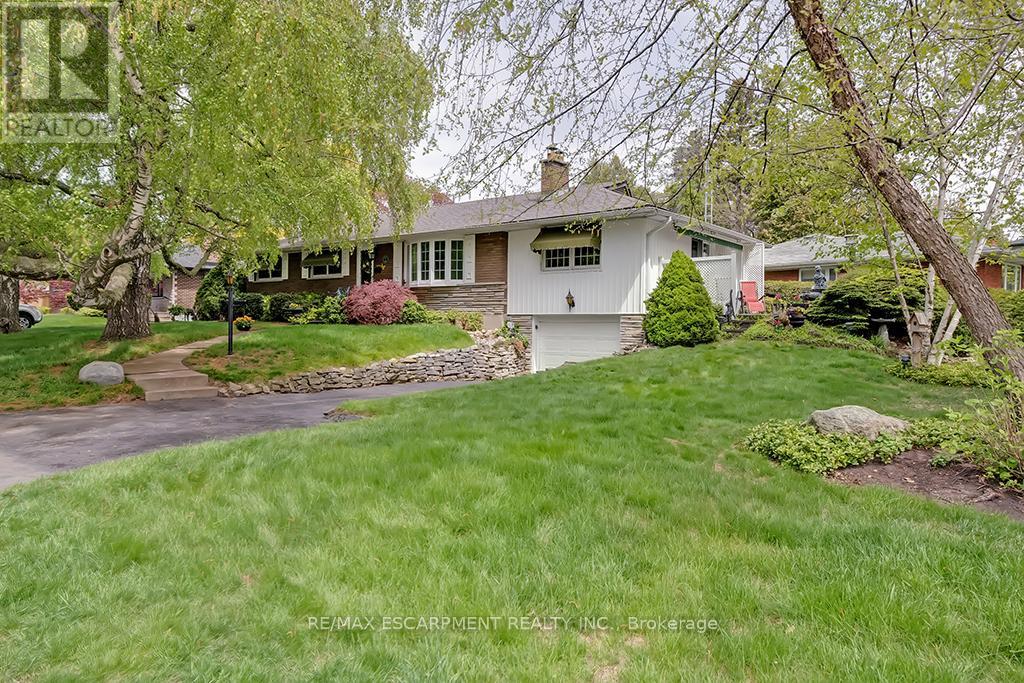1007 - 203 College Street
Toronto, Ontario
Welcome to Theory Condo, U Of T Dorm! Luxury 1+1 Condo Right Across The Campus. Stunning Sun-filled South Facing Unit with Unobstructed City View. Very Bright And Spacious. Functional Layout, No Wasted Space, The Bedroom Can Fit Both Bed and Desk, Large Den With Sliding Door That Can Be 2nd Bedroom. Laminate Floor Thru-Out. Both Bedroom and Living Room have Floor To Ceiling Windows. Modern Kitchen With High End Finishes. /S/S Appliances & Centre Island With Quartz Countertop. Furniture could be included. Amazing Building Amenities Including Study Area, Gym, BBQ Terrace, Media Room Etc. 100 Walk & 98 Transit Score To Subway, Street Car, Hospitals, Shops, Restaurants And More. Unit professionally clean, just moved in and enjoy! (id:26049)
512 - 6 David Eyer Road
Richmond Hill, Ontario
Introducing this stunning, brand-new 2-bedroom, 2-bathroom corner unit featuring a spacious 972 sq. ft. layout with over $20,000 in premium interior upgrades. Facing southwest, enjoy breathtaking city views and surrounding green spaces from not one, but two private balconies. The building features a range of hotel-inspired amenities, including a sophisticated lobby with concierge service, a versatile party room, a state-of-the-art theater, a fully-equipped gym and yoga studio, and a convenient pet washing station. Residents can enjoy a business conference center, a children's entertainment room, a private dining area, a music room, and a beautifully furnished outdoor lounge complete with BBQ and dining spaces. Located in a prime area of Richmond Hill, you'll be just steps away from Richmond Green Park, golf courses, nature trails, sports fields, libraries, and community centers. A short walk takes you to Costco, Home Depot, and an array of shops, restaurants, and transit options, with easy access to Highway 404. The unit comes with one locker and underground parking, plus additional visitor parking for guests. **EXTRAS** 20K+ in upgrades (kitchen, bathrooms, flooring, decor) - to be emailed (id:26049)
2609 - 135 East Liberty Street
Toronto, Ontario
Welcome To The Presidential Suite At Liberty Market Tower The Most Sought-After Floor Plan In This Boutique Residence. This Rare 3-Bedroom + 2-Bathroom + Den Corner Suite Offers 270-Degree Panoramic Views Of The Lake, The CN Tower, And The Toronto Skyline. With An Expansive Layout And Generous Living Space, This Suite Is Thoughtfully Designed To Blend Comfort, Function, And Luxury Modern Open-Concept Kitchen With Quartz Countertops, A Chefs Island, And Integrated High-End Appliances. Floor-To-Ceiling Windows That Flood The Unit With Natural Light And Open Onto A Sun-Drenched Balcony. One Premium Parking Spot And One Locker Included For Added Convenience. Freshly Painted, New Morden Stylish Lighting Fixtures. Just Steps From The TTC, Exhibition GO Station, Restaurants, Shopping, Groceries, And More. (id:26049)
2606 - 38 Widmer Street
Toronto, Ontario
Brand new 3-bedroom, 2-bath condo at Concord, located in the heart of downtown Toronto.Open-concept layout with 1,138 sqft (935sf + 203sf balcony) of living space.Unobstructed city views from the balcony with radiant heating and composite wood decking.High-end appliances, front-load washer/dryer, and custom closet organizers.Exceptional amenities: gym, swimming pool, conference room.Prime location near U of T, subway, TTC, restaurants, banks, and shopping. *** current lease 3900$/m. visit should notice the tenant 24h in advance and get their confirmation. (id:26049)
2607 - 181 Wynford Drive
Toronto, Ontario
Bright Gorgeous Renovated (2020) CORNER UNIT. Unlike Anything in the Area. Enlarged Kitchen, Open Concept, Designer Approved. This Suite Was Originally a 2+1.It has Been Elegantly Reimagined into a Spacious, Open-Concept 2 Bedroom with Large Dining Room, the Design Creates an Oasis in the Sky. The expansive Living Area Offers a Multitude of Layout Options, Flooded with Natural Light All Day Long. The Large Primary Suite Features a Walk-In Closet and Ensuite Bath, and Custom Closet Storage Throughout. With Included Parking, This One-of-a-Kind Condo Stands Out from the Ordinary. (id:26049)
602 - 10 Tapscott Road
Toronto, Ontario
Spacious Vacant Renovated One Bedroom One Washroom Unit. New Kitchen With Quartz Counter And Backsplash , New WSHR, New Flooring, Stainless Steel Appliances. Excellent Location: TTC at doorstep, Min. to Schools, Library, Community Center, Community Centre, 401 HWY. Across From Malvern Town Centre. ALL UTILITIES INCUDED in Maint.Fees. Underground Parking And Locker! (id:26049)
712 Savoy Crescent
Mississauga, Ontario
Welcome to your dream home in this highly desirable neighbourhood. This impressive 3351 sq ft (above grade) residence sits on a massive premium lot with an expansive backyard the ideal space for summer entertaining, family fun, or creating your own outdoor oasis.With 4+1 bedrooms and 4+1 bathrooms, this home offers space, comfort, and endless potential. The main floor boasts a functional and very popular layout featuring beautiful hardwood floors, a bright combined living and dining area perfect for hosting, and a cozy family room designed for everyday relaxation. A dedicated main floor office room provides the perfect work-from-home setup.The spacious eat-in kitchen offers ample cabinetry, generous counter space, and room for a full sized family breakfast table. Upstairs, retreat to the oversized primary bedroom with space for a sleeping area and a relaxing area, feauturing two walk-in closets, and an ensuite bath with a jacuzzi tub. Each of the four upstairs bedrooms is very generously sized, with three bathrooms for added convenience.The basement includes a partially finished area with extra large above grade windows, a 3-piece bathroom, and a fifth bedroom. The large basement with large windows offers excellent potential for the future. The large space and open-ness of this home must be seen in person to truly appreciate.Don't miss the chance to own this exceptional home on a hard to find premium lot with a massive backyard. Come and experience the space, layout, and possibilities in person this is the one you've been waiting for! (id:26049)
8 Eaglelanding Drive
Brampton, Ontario
Welcome to your dream home in the prestigious Riverstone community! This luxurious 3341sqft sun-filled 4-bedroom + Den estate home blends timeless elegance with modern comfort. With a stunning stone and stucco exterior, this home makes a bold first impression. Inside, soaring ceilings, hardwood floors and pot lights on the main floor create a bright, open ambiance. The combined living and dining rooms are ideal for entertaining, while the expansive family room is truly a must-see offering the perfect space to relax and unwind. A family room of this size is a rare find. The upgraded kitchen features S/S appliances, gas range, a central island, and ample space for culinary creativity. Family room and Kitchen with southwest exposure filling the rooms with direct sunlight. Upstairs features 4 bedrooms + an office sized den. The spacious primary bedroom boasts a large walk-in closet and a 5-piece ensuite with jacuzzi and dual vanities. Bedroom 2 includes its own ensuite and walk-in closet, perfect for guests, family & children. While spacious bedrooms 3 and 4 share a convenient Jack & Jill bathroom. Each bedroom having access to a bathroom.The professionally finished basement offers endless possibilities, with large windows, a generous living space or TV area, a seating area, and a bar with sinkready for future conversion potential with plumbing and electrical present. A second very large rec room (or bedroom) can be used for many potential uses. The basement also features a full bathroom, and a builder side entrance making it ideal for future conversions for rental or in-law suite potential.Enjoy outdoor living on a maintenance-free backyard deck or on the full concrete patio across the entire backyard (no grass to worry about). Concrete wraps around the home and extends to the wide exposed concrete driveway, offering plenty of parking with no sidewalk interruption. A rare opportunity to own a thoughtfully designed, move-in-ready estate home in a sought-after location! (id:26049)
36 Tanager Square
Brampton, Ontario
Stunning & spacious detached 5-level backsplit in a quiet, family-friendly neighbourhood! 4 + 1 beds, 3 baths, 3 entrances, 3 kitchens & 2 laundries give unrivalled flexibility for multigenerational living or income. The main floor showcases a freshly upgraded chefs kitchens/s appliances, sleek pot lights & quartz countertops flowing into an open-concept living/dining room bathed in natural light. The middle level is brightened by added pot lights above a generous family room. Upstairs, enjoy 3 roomy bedrooms & a stylish semi-ensuite 4-pc bath. Lower levels provide 2 more bedrooms, 2 full kitchens & a private entry ideal for in-laws, guests or personal use. Step out to a deep yard with a partially covered 2-tier deck perfect for entertaining. Parking for 4 on a wide lot. Walk to 5 bus routes (incl. Züm), a catwalk to Sandalwood, Heartlake Town Centre, parks & quick access to major roads. A rare turnkey home offering comfort, versatility & room to grow! (id:26049)
1549 Willow Way
Mississauga, Ontario
Welcome Home! This meticulously maintained 4+3 bedroom home is move-in ready and perfect for large or multi-generational families! The spacious family room with a cozy fireplace is ideal for entertaining. Need a home office? The main floor den is perfect for remote work or can serve as an additional main floor bedroom. Upstairs, you'll find two primary suites, both with private ensuite, plus two more generously sized bedrooms and a third full bathroom that's three full baths on the second level alone! Great setup for two families living under one roof. The fully finished basement with a separate entrance includes a kitchen, family room, large bedroom with walk-in closet, and 2 full baths, offering incredible in-law suite potential. There are two entrances to the basement for maximum flexibility. Lovingly upgraded and maintained throughout, this home is steps to schools, shopping, transit, parks, and close to all major highways. There is truly no comparison don't miss your chance to own this exceptional home! (id:26049)
327 Strathcona Drive
Burlington, Ontario
Incredible opportunity in Shoreacres! This bungalow sits on a mature / private 125-foot x 53-foot lot. Lovingly maintained by its original owners, this home is 3+1 bedrooms and 2 full bathrooms. Boasting approximately 1500 square feet plus a finished lower level, this home offers endless possibilities. The main level features a spacious living / dining room combination and an eat-in kitchen with ample natural light. There is also a large family room addition with a 2-sided stone fireplace and access to the landscaped exterior. There are 3 bedrooms and a 4-piece main bathroom. The finished lower level includes a large rec room, 4th bedroom, 3-piece bathroom, laundry room, garage access and plenty of storage space! The exterior of the home features a double driveway with parking for 4 vehicles, a private yard and an oversized single car garage. Conveniently located close to all amenities and major highways and within walking distance to schools and parks! (id:26049)
17 - 3345 Silverado Drive
Mississauga, Ontario
Welcome to this beautifully renovated 3-storey townhome in the heart of the highly desirable Mississauga Valleys community. Offering over 1,400 square feet of carpet-free living space, this move-in-ready home combines modern upgrades with functional design. Featuring 3 spacious bedrooms and 1.5 bathrooms, the bright and airy open-concept layout is ideal for both everyday living and entertaining. The sun-filled main floor showcases a brand-new kitchen, complete with quartz countertops, a large island, and walkout access to a private deck, perfect for outdoor dining or relaxing. The finished walkout lower level offers a flexible space that can serve as a family room, home office, or guest suite, and includes convenient interior access to the garage. Ideally located close to parks, top-rated schools, shopping, transit, and major highways, this home provides comfort, style, and unbeatable value in one of Mississauga's most central and established neighbourhoods. All major updates have been completed just move in and enjoy. (id:26049)












