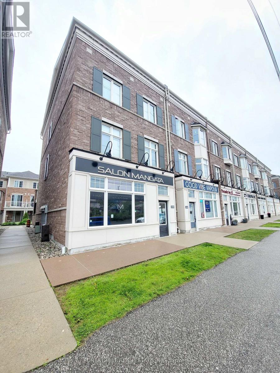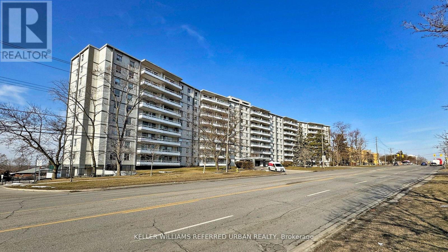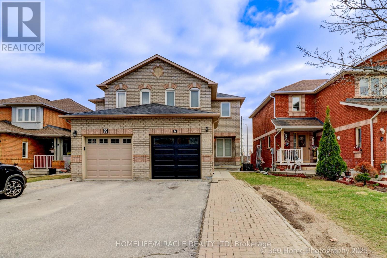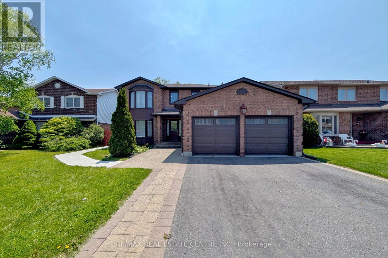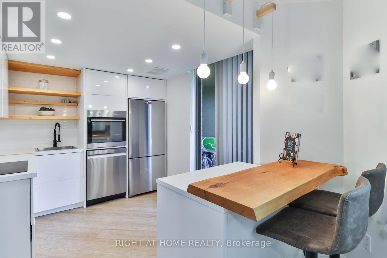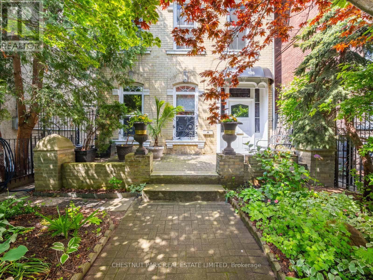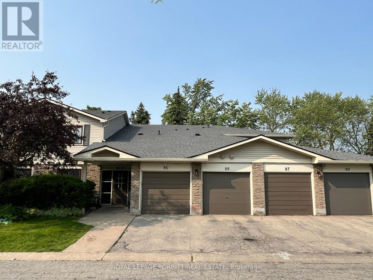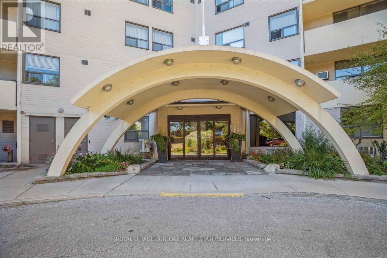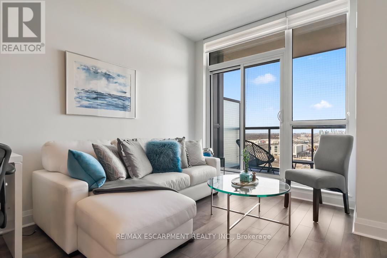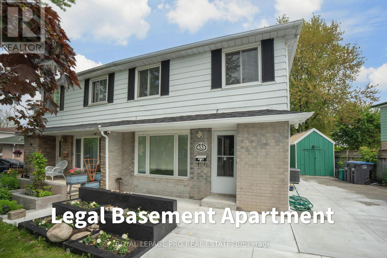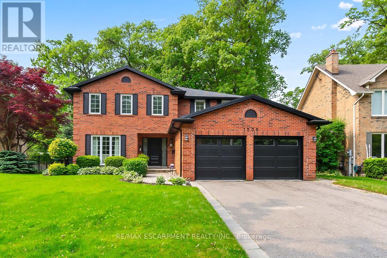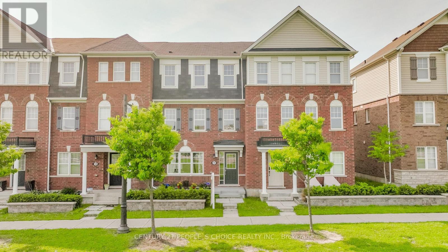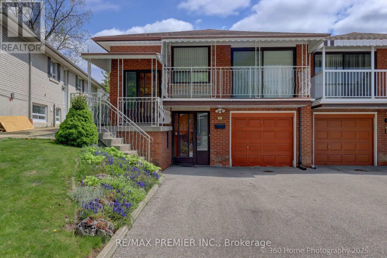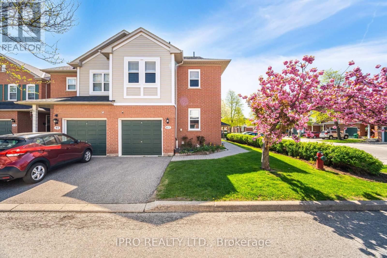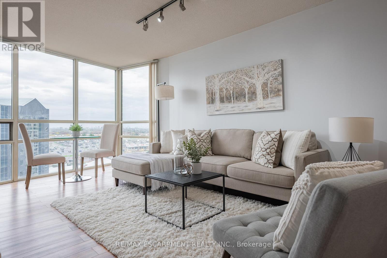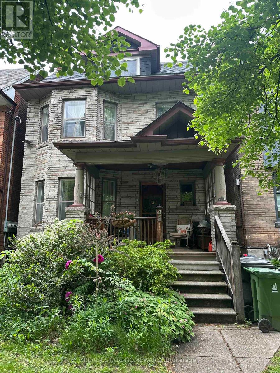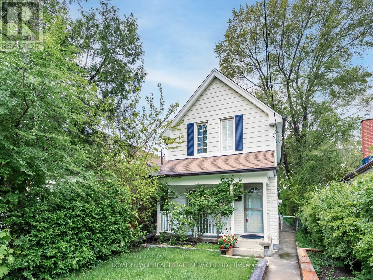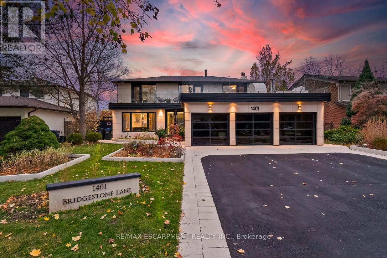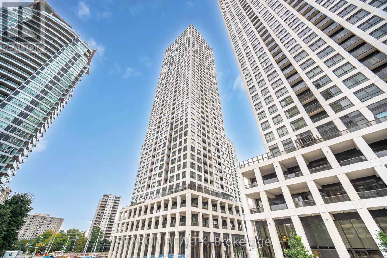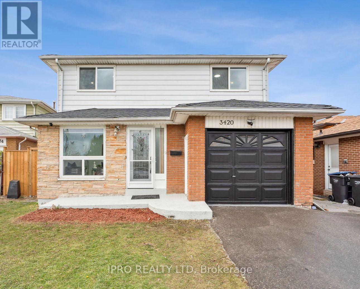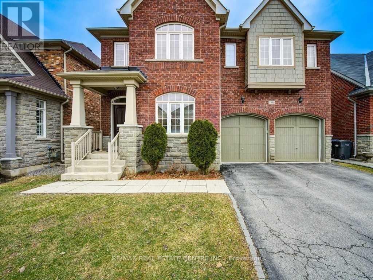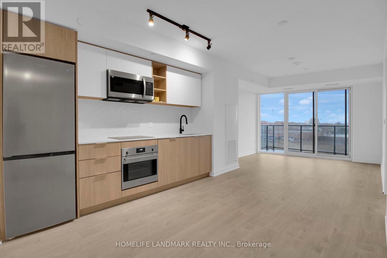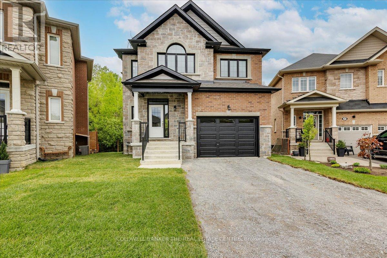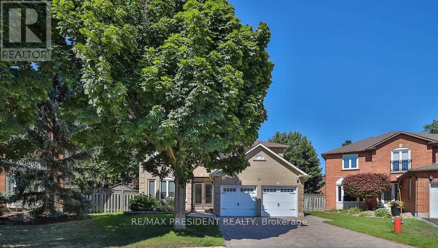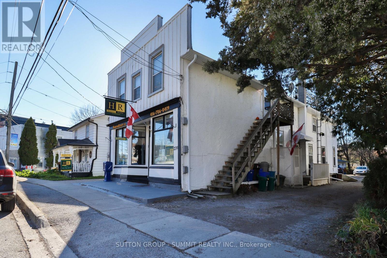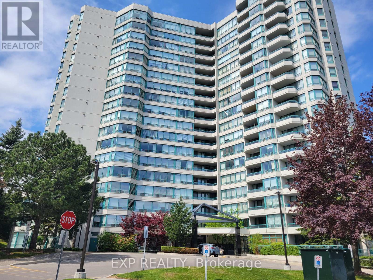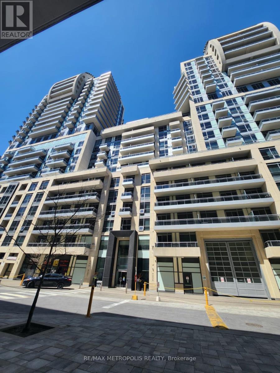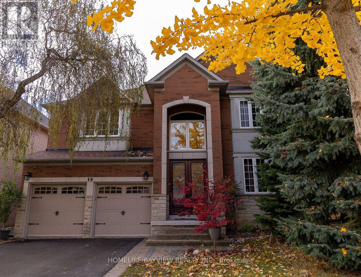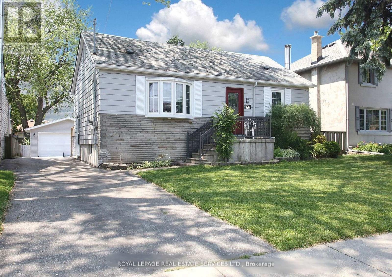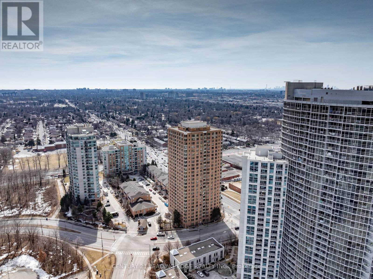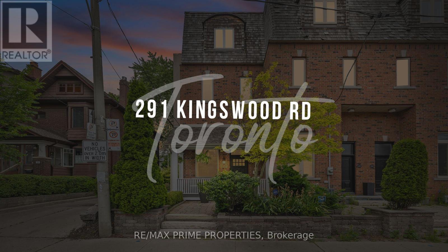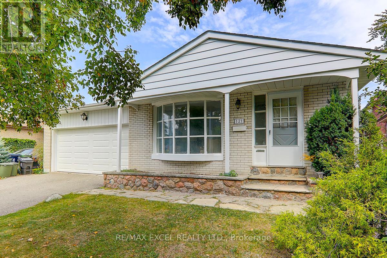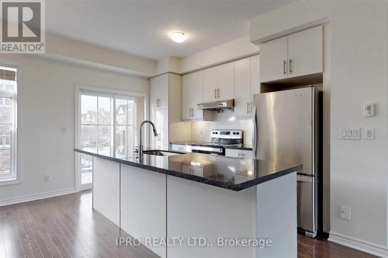1260 Main Street E
Milton, Ontario
Stunning 2 Level Building w Approx.2000 Sq. Ft Of Living Space Plus 900Sq. Ft Of Commercial Unit On Main St. Milton, Open Concept Living Dinning & Large Kitchen With Hardwood Floor, Balcony & Terrace. Beautiful 3 Bedrooms On The Upper Level With Laundry And Two 4 Pc. Washrooms. Full Unfinished Basement For Further Use. A Must View Property For A Business Owner, Investment Or To Live And Enjoy! Must see!! (id:26049)
921 - 3460 Keele Street
Toronto, Ontario
Welcome To Your Dream Urban Oasis! Discover The Perfect Blend Of Comfort And Convenience In This Spacious And Well-Maintained 2 Bedroom Unit, Nestled In A Coveted Co-Op Building. This Top Floor, Corner Unit Shines With Natural Light, Offering You A Welcoming Atmosphere That Feels Like Home From The Moment You Step Inside. Experience The Height Of Urban Living With 8 Foot Ceilings And A Huge L-Shaped Balcony With An Unobstructed South-Western View Away From Keele, Inviting The Beauty Of The Skyline Into Your Living Space. The Newly Renovated Bathroom Adds A Touch Of Elegance To This Already Exceptional Unit. This Gem Is Conveniently Located Just Steps Away From Transit, Making Your Commute A Breeze. You're Also Just Minutes To Major Highways, Shopping, And York University, Putting The Best Of The City At Your Fingertips (id:26049)
105 Murray Drive
Aurora, Ontario
This stunning fully renovated/rebuilt home with an addition in Aurora presents an incredible opportunity! Boasting modern upgrades throughout, it features a brand-new kitchen and bathrooms, luxurious flooring, a new roof, and beautifully landscaped outdoor spaces for an elevated living experience. The addition of a spacious two-car garage and a finished basement with an in-law unit adds significant value and versatility. With new windows and state-of-the-art appliances, this home ensures both comfort and energy efficiency. If you are searching for a move-in ready home in a prime location, this property is an ideal match. Don't miss your chance to own this amazing turn-key gem.. (id:26049)
89 Beckenridge Drive
Markham, Ontario
Welcome to this immaculate and meticulously renovated estate nestled in the prestigious Milliken Mills neighborhood of Markham. This stunning mansion, offered by the original owners, is a true gem offering luxury, comfort, and elegance. This home is perfect for discerning buyers seeking an exquisite living experience. Boasting 5+1 bedrooms and 5 baths, this mansion provides ample space for a growing family. Spread across nearly 7,000 square feet of living space, including a spacious walk-up basement, this home caters to all your needs. The recent renovations in August 2024 have elevated this residence to new heights of sophistication. Step into the chef's dream kitchen, adorned with quartz countertops, a stylish backsplash, a spacious island, and topline appliances. The main floor showcases wide plank hardwood floors and custom tile, while the second floor features luxurious wide plank vinyl flooring. Elegant refinished stairs with modern wrought iron pickets add a touch of grandeur. New light fixtures in the foyer, dining room, kitchen, and office create a warm and inviting ambiance. The bright sunlit & spacious breakfast area offers a walkout to the patio, where you can savor the green open space of the backyard. The huge family room i perfect for cozy movie nights or hosting large holiday gatherings. The separate front office provides a private and quiet space fo focused work, ensuring productivity. The main floor bedroom, located next to a separate entrance, is ideal for private practices o as an in-law suite, offering flexibility and privacy. The primary retreat is a sanctuary spanning over 550 square feet, featuring a luxurious 5-piece ensuite, a walk-in closet, and a generous sitting area overlooking the backyard, offering the perfect escape to rest & recharge. With a 3-car garage and an enormous circular driveway accommodating up to 15 cars, hosting guests is a breeze. Don't miss the opportunity to make this rare and exquisite property your forever home (id:26049)
15 - 7 Brighton Place
Vaughan, Ontario
Welcome to your new home in the sought-after Thornhill area! We are excited to present this spacious European-style townhome, the largest corner unit available, offering the feel of a semi-detached house within a comfortable close to 2000 sqft layout. This townhouse features a modern kitchen design, hardwood floors throughout, and a generous 9 ft ceiling on the main floor for an open and airy atmosphere.The master suite is a true retreat with a 5-piece ensuite bathroom, including a tastefully bathtub and glass door shower. Step outside onto the balcony for a peaceful view of the garden, and enjoy the added luxury of a large walk-in closet.Located conveniently close to all amenities, this townhome ensures you have everything you needThis turnkey property comes well-equipped with a stainless steel fridge, built-in cooktop, dishwasher, oven, range hood, and in-suite washer & dryer. Window blinds and all existing light fixtures are also included for your convenience.We recommend that buyers and their agents verify all property details, such as measurements and associated fees.This townhome is a charming find, offering a blend of comfort and style, making it a perfect place for you to create your next chapter. Don't let this opportunity pass you by come see it for yourself! (id:26049)
7 Creekwood Court
Vaughan, Ontario
Welcome to 7 Creekwood Crt. This is spacious 3-bedroom house features comfortable and convenient living. Step to VIVA bus service, York transit, Brampton Zoom, Close to schools, Park, and local conveniences, along with easy access to major highways and Market Lane, enhances the appeal of the location for families or professionals who need both tranquility and connectivity. Finished Walk-Out Bsmt W/ One Bdrm Washroom & Shower Kitchen, Laundry Room, And Floor Finished W/ Ceramic Tiles & Oak Stair And Railing. Possible Rental Income from Basement. (id:26049)
137 Fifth Avenue
Vaughan, Ontario
Endless potential awaits! This 3100 sqft home offers 4 bedrooms, 4 bathrooms, a fully finished basement and 3 car garage. Situated on a 59x137 ft lot offering a large covered patio and even a built-in BBQ! Two large sliding doors access the covered patio from the eat in kitchen and family room, making this home ideal for family gatherings. This home also includes two wood burning fireplaces, a full kitchen in the basement and a large covered porch. Don't miss this opportunity to customize your dream home in a highly sought after neighborhood! (id:26049)
105 Rollo Drive
Ajax, Ontario
Welcome to this beautifully updated 4-bedroom, 4-bathroom home, featuring a brand-new, fully legal basement apartment perfect for multigenerational living, rental income, or a comfortable space for visiting family. Located in a desirable, comfort, convenience, and lifestyle. Less than 1 km from Paradise Beach, you'll enjoy easy and peaceful waterfront community ideal for both families and retirees, this bright and sun-filled home offers the perfect blend of access to sandy shores, swimming, and scenic lakeside trails for walking and nature strolls-a true summer paradise just steps from your door. The private backyard is your own outdoor retreat, complete with a spacious deck-perfect for relaxing, gardening, or entertaining on warm days. Inside, you'll find thoughtful updates throughout, including crown moulding, energy-efficient LED pot lights and a cozy gas fireplace. The functional layout offers flexibility for aging in place, with generous living space and the potential for a main-level bedroom or office. Conveniently close to the lake, parks, walking trails, top-rated schools, shopping, dining, and public transit. Whether you're downsizing,, relocating, or investing, this home offers comfort, community, and peace of mind. A rare opportunity in a welcoming waterfront neighborhood-perfect for families, retirees, and anyone seeking a related lifestyle with beachside living, walking trails, and year-round enjoyment. (id:26049)
902 - 40 Bay Mills Boulevard
Toronto, Ontario
Welcome to your beautifully renovated home offering unbeatable value! Enjoy a smart, spacious layout with two large bedrooms, a sun-filled living/dining area, a sleek chefs kitchen, and a modern upgraded bathroom. Freshly painted with stainless steel appliances, updated lighting, and convenient en-suite laundry. Low property taxes and affordable all-inclusive maintenance fees make this a smart buy. Enjoy top-tier amenities: gym, sauna, foosball, table tennis, party room plus a well-managed building with a great superintendent. Prime location near Hwy 401/404, top schools, parks, TTC, malls, restaurants, and more! (id:26049)
206 - 1210 Don Mills Road
Toronto, Ontario
Reward Yourself With This Bright, Spacious, & Fully Renovated Move-In Ready 1+1/1-Bath Unit! Don't Let The Layout Surprise You - This Is Easily A 2-Bedroom With Its Incredibly Spacious Den Through Recent Renovations & Improvements to Original Floorplan. This Unit Features High-Quality Laminate Flooring Done Throughout. Modern, Bright & Beautiful Kitchen Equipped With S/S Appliances, Breakfast Bar, & W/O To Balcony. Updated 3-Piece Washroom With Glass Rain Shower & Modern Vanity Arrangement. Unit Comes With Two Parking Spots (Owned) & One Storage Locker With Ample Storage. All-Inclusive Maintenance Fee Includes Heat, Hydro, Water, Cable TV & Internet. Highly Desirable Building Amenities Include Outdoor Pool, Squash Courts, Sauna, Hot Tub, Party Room, Entertainment Room, & A Well-Equipped Gym. Additionally, Building Features 24-Hour Concierge Service, In-Building Management Office, & Plenty of Visitor Parking. Location Is a Clear Winner - Featuring Close Walking Distance to Shops at Don Mills, TTC Transit Within Steps, Schools (Don Mills Middle & Secondary School, Norman Ingram Public School), Retail, Dining, Banking (CIBC, Scotiabank, TD Bank), Toronto Public Library, Parks (Featuring Award-Winning Edwards Gardens Just a 10 Minute Walk Away) & Minutes To Hwys 404/DVP/401. Effortlessly Blending Convenience & Accessibility. Visit With Confidence. (id:26049)
205 - 75 Graydon Hall Drive
Toronto, Ontario
Welcome to this spacious 3-bedroom, 2-bathroom residence! The open-concept living and dining area is filled with natural light from large windows, creating a warm and inviting ambience. The modern kitchen boasts SS fridge, SS dishwasher, stove and microwave along with ample storage cabinets. Retreat to the generously sized bedrooms, including a primary suite featuring a walk-in closet and a convenient 2-piece ensuite. For added convenience, enjoy the in-suite laundry room. Step onto a large balcony to take a breathing panoramic views. This meticulously maintained luxury building offers exceptional amenities, including a beautifully landscaped garden and a dedicated BBQ/picnic area. Ideally located near TTC, highways 401, 404 , Fairview Mall, and subway access, this residence provides the perfect blend of comfort and convenience. (id:26049)
206 - 560 King Street W
Toronto, Ontario
Large, Bright 1 bedroom plus den at Fashion House condos with large bbq gas line equipped Balcony. Includes Modern upgraded Designer Kitchen, with upgraded Appliances and gas cooktop. Engineered Hardwood throughout. Open concept layout with massive floor to ceiling windows. Building Features An Amazing Rooftop Pool,Gym,Party Room & 24Hr Concierge. In The Heart Of King West-Steps To Best Resto's,Cafe's,Clubs,Lounges.Ttc At Front Door (with future subway station just down the street), Loblaws/Lcbo 2 Blocks Away. (id:26049)
126 Seaton Street
Toronto, Ontario
Discover the charm and history of 126 Seaton Street, a grand Victorian masterpiece in South Cabbagetown. This stunning detached home offers over 3,500 square feet of elegant living space on a large 26 x 144 ft lot. Set back from the street, the property provides a rare sense of seclusion and privacy, creating a peaceful retreat just moments from the vibrant heart of the city. Built in 1870 by architect Mark Hall, this home effortlessly combines timeless character with modern updates, featuring soaring 10-foot ceilings, intricate crown mouldings, 15-inch baseboards, and original hardwood floors.The main floor welcomes you with a cozy living room, complete with a gas fireplace, and an enclosed sunroom filled with natural light. A spacious bedroom, full bath, and walkout to a tranquil backyard with a northern Ontario granite fountain provide the perfect setting for relaxation. The second-floor deck, nestled among mature trees, offers a private retreat away from the city's bustle, while the third-floor primary suite is a true sanctuary, complete with its own gas fireplace. Described on MPAC as a duplex, this property offers incredible versatility ideal for multi-generational living, rental suites, or a live-work space. The detached two-car garage with laneway access provides parking and storage, or the option for conversion into a laneway house for extra income. Rich in history, 126 Seaton Street was the home of Mark Hall, the architect behind the Canadian National Exhibition, and later Charles Unwin, the Provincial Land Surveyor. Seaton Street itself is named after Sir John Colborne, later known as Lord Seaton, the Province's Lieutenant Governor and founder of Upper Canada College. Whether you're looking for a spacious family home, an investment opportunity, or a serene urban retreat, 126 Seaton Street has it all. Don't miss this rare chance to own a piece of Toronto's history. **EXTRAS** Historical profile of home available. (id:26049)
87 - 2701 Aquitaine Avenue
Mississauga, Ontario
Welcome to this bright and spacious one-level 2-bedroom condo featuring an updated kitchen with large walk-in pantry and modern bathroom. Enjoy seamless indoor-outdoor living with a walkout to your own fully fenced garden terrace perfect for relaxing, entertaining, or gardening.Located just steps from scenic trails, Lake Aquitaine, and the Meadowvale Community Centre, this home offers the perfect blend of nature and convenience. You're also minutes from shopping, parks, transit, and the Meadowvale GO Station.Don't miss this fantastic opportunity to own in a well-connected, family-friendly community! (id:26049)
44 Lollard Way
Brampton, Ontario
Presenting a modern-style 4 bedroom / 2.5 washroom 1950 sq ft semi-detached residence nestled in one of Brampton's most coveted communities. Freshly painted, professionally cleaned, this home showcases an inviting open-concept main floor modern layout with a warm and inviting great room with a cozy wall mounted gas fireplace on main floor, a modern kitchen and engineered hardwood flooring. Quartz counter tops and high end stainless steel appliances, seamlessly connecting to the breakfast area for a modern open concept design. Upstairs the primary bedroom features a luxurious 4-piece ensuite and a spacious walk-in closet. All other 3 bedrooms are bright and inviting, featuring large windows that flood the rooms with natural light. Convenient second floor laundry. Enjoy the outdoor with a large backyard / lawn with firepit. Conveniently situated with easy access to a myriad of amenities including a short walk to plazas which include all imaginable shops / restaurants / grocery / all major banks / big box stores nearby; short walk to transit options, schools, parks, and a short drive to highway 401 and 407. (id:26049)
24 Willis Drive
Brampton, Ontario
Welcome to your new family home! This well appointed family home, nestled in the heart of Peel Village! This beautifully renovated 3-bedroom, 2-bathroom backsplit offers open-concept living with modern upgrades and thoughtful details throughout. Meticulously renovated with care and attention to detail, this home offers the perfect blend of modern upgrades and cozy charm. Step into a beautifully designed open-concept living space, flooded with natural light. The heart of the home is the spacious kitchen, complete with quartz countertops, plenty of storage, and a premium stainless steel Samsung appliance package. The upper floor boasts three generously sized bedrooms, each featuring gleaming hardwood floors and large windows that invite the natural sunlight in to brighten your mornings. Head downstairs to an expansive recreation room that's ideal for entertaining or relaxing with family and friends. Step outside to the backyard which is designed with convenience and fun in mind. Say goodbye to weekend chores and hello to leisure on your very own putting green! Enjoy outdoor living without the hassle of extensive yard work. As we know, location is very important. Close to shopping, public transportation, parks & top-rated schools, everything you need is just moments away! This home is truly move-in ready and waiting for you to make it your own. Don't miss out! (id:26049)
616 - 335 Wheat Boom Drive
Oakville, Ontario
This beautiful 1+1 bedroom condo in Oakville is a perfect blend of comfort and convenience. The spacious layout features a cozy bedroom and a den that can be used as a home office or guest bedroom. The open concept living area is perfect for entertaining with 9 foot ceiling. Enjoy your private balcony where you can relax and take in the views. Everything you need is just moments away from top rated schools, including shopping centers, parks, trails, restaurants, and public transit. The unit comes with smart home features. Don't miss out on this fantastic opportunity! (id:26049)
2396 Homelands Drive
Mississauga, Ontario
Welcome to the sought-after Sheridan Homelands! This south-facing, stunning family home boasts 1,899 square feet [MPAC] of above grade, with three spacious, airy upper-level bedrooms, two bathrooms, and the convenience of an upstairs laundry. The open-concept living and dining areas feature hardwood floors, leading to a kitchen with a large center island ideal for both everyday family life and entertaining. Step out to the rear deck and enjoy a serene green backyard shaded by mature maple trees, or relax on the covered front porch under the canopy of another mature maple. The ground floor offers a family room with a walkout to a covered rear deck, a wet bar/kitchenette, and a 3-piece bathroom - perfect for relaxing or hosting an Airbnb. Recently renovated finished basement apartment with a separate entrance provides 519 square feet [MPAC] of finished living space, with incredible versatility with a large living room, two additional spacious bedrooms, a 3-piece bathroom, laundry, a full kitchen, and extra crawl space storage perfect as an in-law suite or separate living space. Enjoy modern comfort with upgrades including a new roof, new windows, R60 attic insulation, high-efficiency furnace, A/C, 100a Siemens electrical panel, pot lights, gutter guards, professionally refinished kitchen cabinets, and a new front-loading washer. The newly renovated and freshly painted in-law suite features new flooring, kitchen appliances, and a hood fan. Benefit from a prime location neighbouring Oakville and near QEW and 403, Port Credit Marina, major shopping centers, schools, transit, the U of T campus, parks, trails, and within walking distance from Thornlodge Park, you will find Sheridan Tennis Club and pickle ball courts, Shora Natural ice rink, David Ramsey Outdoor pool and a community center. (id:26049)
206 - 700 Dynes Road
Burlington, Ontario
Lovely maintained 2-bedroom, 1.5-bath condo, offering over 1,150 sq. ft. of thoughtfully designed living space in the highly sought-after Empress building, complete with concierge service. A spacious foyer with double-wide closets leads you into the bright, open-concept eat-in kitchen and dining area perfect for both everyday meals and entertaining. The expansive living room, with its large windows and walk-out to balcony provides an abundance of natural light and offers ample space to relax or host guests in comfort. The oversized primary suite is a true retreat, featuring a walk-in closet and a private ensuite bath for added convenience and privacy. The second bedroom, generous in size with a double closet, is ideally located just across from the main bath. For added functionality, you'll appreciate the in-suite laundry room and a large separate storage room perfect for keeping everything organized and out of sight. This building is renowned for its exceptional amenities, including a fully-equipped fitness center, a cozy library, a communal kitchen/party room, a workshop, a carwash, an outdoor saltwater pool, and a BBQ area for residents to enjoy. Conveniently located just steps from parks, Burlington Centre, public transit, and the GO station, with quick access to the QEW, this condo offers both luxury and convenience. Freshly painted and move-in ready ~ this is the perfect place to call home! (id:26049)
1608 - 15 Zorra Street
Toronto, Ontario
Welcome to this contemporary and bright one-bedroom plus den condo in the heart of Etobicoke! This stunning unit offers a versatile den that can easily serve as a second bedroom, dining room, or home office, providing the flexibility to suit your lifestyle. With two full washrooms, including one off the primary bedroom, convenience and comfort are top priorities. The building is packed with incredible amenities, including a fully equipped gym to keep up with your fitness goals, a beautiful pool for relaxation, a spacious party room for hosting gatherings, and a fantastic outdoor terrace perfect for enjoying the fresh air and city views. Location couldn't be better! Public transit is at your doorstep, with subway stations and the Go Train just minutes away, providing easy access to downtown Toronto and beyond. Plus, you're just a short distance from the vibrant dining and shopping options at Sherway Gardens Mall, offering a variety of restaurants, stores, and services. This condo offers everything you need to live in style and comfort, with the added benefit of superb convenience and access to all that Etobicoke has to offer. Whether you're looking to unwind or entertain, this home is sure to impress! (id:26049)
33 Glenmore Crescent
Brampton, Ontario
***Legal basement apartment with separate laundry and entrance.*** This gorgeous semi-detached house with four bedrooms and four bathrooms has no carpet. Fully Renovated: Fresh paint, new flooring, contemporary pot lights, a brand-new kitchen with a stainless steel stove, dishwasher, refrigerator, washer, and dryer, and new vanities throughout are just a few of the many upgrades that have been tastefully added to this lovely home. A large eat-in kitchen and an open-concept living and dining room are all features of the main floor. There is plenty of outdoor space for entertaining or relaxing in the spacious backyard, which is situated on an extra-deep lot. well situated near a number of facilities and within easy walking distance of Bramalea City Center. (id:26049)
1536 Calumet Place
Mississauga, Ontario
Welcome to 1536 Calumet Place, a beautifully updated 4-bedroom, 4-bathroom home tucked away on a peaceful cul-de-sac in prestigious Lorne Park. Backing onto lush greenery and tall, mature trees, this property offers exceptional privacy and a tranquil natural setting rarely found in the city. Inside, youll find generous, well-defined living spaces that cater to both family life and formal entertaining. The home features a large living room open to the formal dining room, and a warm, inviting family room with a fireplace - each offering plenty of space to relax and gather. The updated kitchen combines style and function, with quality finishes, ample cabinetry, and views of the serene backyard. Upstairs, the spacious primary suite features a 4-piece ensuite, an extra vanity with a sink, and 2 large walk-in closets. Three additional generously sized bedrooms provide flexible space for children, guests, or a home office. The fully finished basement offers even more living space, a built-in bar, fireplace and 2-piece bathroom, ideal for multi-generational families, recreational room, or a home gym. Step outside to your private backyard oasis, where a large deck invites you to dine, lounge, and entertain under a canopy of trees. Whether hosting friends or enjoying quiet mornings with coffee, this outdoor space is a true highlight. Located within the coveted Lorne Park school district - including the top-ranked Lorne Park Secondary - this home is also close to excellent parks, the lake, walking trails, and local amenities such as Battaglias Marketplace, cafes, and boutique shops. Commuting is easy with quick access to the QEW, 403, and nearby GO stations. All windows (except for 2 bedrooms) were done 5-6 years ago | Furnace / AC (approx. 2008) - High Efficiency Furnace | Roof/Chimney (2018/2019) | Deck redone approx. 10 years ago | New dishwasher. (id:26049)
14 Toledo Lane
Brampton, Ontario
Stunning 3-Storey Freehold Townhome in Sought-After Northwest Brampton!Welcome to this beautifully maintained 3-bedroom, 3-bathroom townhome, offering exceptional space, style, and functionality. Located on a premium lot facing Tillacountry Park, this rare gem features a double car garage with convenient interior access perfect for families seeking comfort and convenience. Enjoy clear views of the park from your windows, offering peace of mind as kids play, or simply step outside for convenient access to green space.Step inside to a bright main floor living room that can easily serve as a home office or a 4th bedroom, ideal for elderly family members or in-laws. The spacious eat-in kitchen is perfect for hosting, with a walkout to a massive terrace over the garage, ideal for summer gatherings or a safe play area for kids.The third floor boasts a grand primary suite, large enough for oversized furniture, complete with a walk-in closet and luxurious 4-piece ensuite bath. Two additional well-sized bedrooms share a modern 4-piece bathroom, offering comfort and privacy for the whole family.This home features a very functional layout and reflects true pride of ownership throughout, with desirable finishes including elegant oak stairs. Its a turnkey opportunity in one of Bramptons most desirable communities, close to Cassie Campbell Community Centre and Mount Pleasant GO Station.Don't miss your chance to own this exceptional home. Schedule your showing today! (id:26049)
91 Hucknall Road
Toronto, Ontario
If you are looking for a special home, this is it. One lucky buyer will enjoy this well-loved and meticulously maintained home. Approximately1.287 sq ft (MPAC), spacious with functional layout and good-sized principal rooms. Lots of space is perfect for a growing family. Hardwood flooring throughout the main floor Sliding glass door walkout to balcony from living room. Private backyard with patio. Fully fenced .Enjoy fruit from pear tree, Separate entrance to finished basement from front driveway as well as separate side-door entrance. Includes a 3pc bathroom. Wider paved driveway. Super convenient location with top-notch access to public transit. TTC at doorstep for York University (Route106). Other routes includes Keele (41) and Downsview (108) to Downsview subway station plus LRT to Finch West subway station. Easy comute to downtown Toronto or Vaughan City centre. Proximiy to first-class events such as current location of National Bank Tennis Open at Sobey's Stadium (York University) and proposed new Downsview live-music outdoor concert venue. Short distance to all amenities such as elementary, middle, high schools and university Walking distance to Walmart, No Frills, LCBO, bakery, restaurants and places of worship. Nearby biking trails and parks - Sentinel Park, Derry Downs Park and Fountainhead Park. Minutes to highways 401,400,407.Home situated In the heart of one of North York's family friendly community. Don't miss your chance to own (id:26049)
41 - 5659 Glen Erin Drive E
Mississauga, Ontario
Top rated John Frazer School District. Gorgeous End Unit Like A Semi, In The Heart Of Central Erin Mills. Sun Filled rooms, lots of Windows, Large Bright Kitchen W/Granite Counter Top & Walk-Out To Patio backing on to garden. Sparkling S.S. Appliances!* newer refrigerator and dishwasher. Separate Living & Dining Rooms. Spacious Master Bedroom With Sitting Area, Huge walk in closet. Finished Basement With office room, Rec room & Gas Fireplace! Walking Distance To top rated Schools John Fraser, Gonzaga, Erin Mills Town Centre, Shopping, Parks, Bus & Go Train! Minute To Hwy 403. Playground access from backyard. 5 minutes drive to Streetsville Go. Unbeatable connectivity of bus stops. Tons of Visitors parking. (id:26049)
627 Driftcurrent Drive
Mississauga, Ontario
Spacious and upgraded detached home in a desirable neighbourhood with beautiful living & dining. Family room with Gas F/P , Gorgeous landscaping facing beautiful trail and park, 4 spacious bedrooms provide plenty of space. This property equipped with a security system for peace of mind and 24/7 protection, a full sprinkler system (Backyard and front), professionally maintained a backyard wood-burning oven stove ideal for outdoor gatherings, and a legal separate entrance perfect for in-law suites or rental potential, entertainers dream basement with a sleek wet bar and beautifully designed wine cellar. No walkway in front of garage. Great Location with close proximity to Community Centre, Square One Shopping Centre, Heartland Centre. Also, Public , Private and Catholic schools serve this home. PARKS & REC : Sports fields, rinks and other facilities are within a 20 min walk of this home. Street transit stop less than a 4 min walk away. **EXTRAS** 2 Fridge, 2 Stove, B/I Dishwasher, Washer & Dryer, CAC, HWT, All Elfs. Don't miss out on this extraordinary opportunity !! (id:26049)
E101 - 216 A Plains Road W
Burlington, Ontario
Located at the Popular Oaklands Green Condominiums in the mature Aldershot Community this is One of the largest units in the building - approx. 1400 sq ft. This rarely offered ground level end unit is absolutely stunning & renovated with luxury vinyl plank flooring, quartz counters in kitchen and baths, marble shower with glass sliding door, faucets, baseboards, door casings, single panel doors, smooth ceilings with decorative moulding, solar blinds, upgraded light fixtures, stainless, fridge, stove, dishwasher, walk in closet, recent custom cabinets in functional laundry/storage room, 2 parking spaces; 1 premium outdoor parking space first spot in front of entry to building, 1 extra large locker. Walk out from living area to a private patio. Enjoy SW sun exposure. Fabulous quiet complex has a community clubhouse which includes a party room with full kitchen, games area and library room. Located close to LaSalle park/marina, highways, trails and plenty of amenities. Everything you would want in condo living & more! (id:26049)
1002 - 50 Eglinton Avenue W
Mississauga, Ontario
Welcome home to the perfect blend of style and convenience. This beautifully renovated, carpet-free 650 sq ft unit is move-in ready. Located in the coveted Hurontario community, the Espirit building is located close to multiple major highways, Sq One Shopping Centre, groceries, and the future LRT. Boasting floor to ceiling windows, this professionally painted suite offers a generous size bedroom with a large mirrored closet, a renovated 3 pc bath, and stunning kitchen with updated cabinetry, quartz counters and an oversized sink. The spacious open concept layout allows room for eat-in dining and a breakfast bar for entertaining. Building amenities will compliment your lifestyle, including 24 hour concierge, gym, indoor pool, sauna, squash courts, party room, guest suites and visitor parking. (id:26049)
48 Parkway Avenue
Toronto, Ontario
Attention Builders, Renovators and Contractors! This large 3 storey home with ample space and tons of potential could be your next big project. Located in the highly coveted Roncesvalles neighbourhood on a quiet, tree-lined street, with High Park, boutique shops and cafes, breweries, and the new arts district on Sterling Ave. within minutes' walk. Extra deep lot with the potential to build a laneway home of nearly maximum allowable size. TTC options abound, with Dundas/College and Roncesvalles streetcars, Dundas West TTC station, and UP Express all nearby. Two kitchens and five bedrooms(!) allow for multiple different configurations, while quiet backyard features large deck and garden. Separate side entrance to basement. (id:26049)
50 Florence Crescent
Toronto, Ontario
EVERYTHING YOU'D WANT IN A DETACHED HOUSE AND AT AN AMAZING PRICE ! Gorgeous. Cute. Well Maintained. Bright. Upgraded. Modern Recent Renovations. Spacious rooms. Natural Light in every room. Full Width Front Verandah. Large Backyard. Large Deck.West Facing Lot. Detached Single Car Garage w/ attached Workshop that have its own electrical panel. Wide Laneway access through Esposito Crescent. A Safe, Quiet & Attractive neighbourhood. Convenient location , minutes to all the retail store you can think of. TEN (10) minutes to Jane Subway, Bloor West Village stores, The Old Mill.The Junction neighbourhood is close. An abundance of grocery stores (Loblaws , Summerhill & Fresh Co), pharmacies, bakeries, cafes, restaurants, the Beer Store , LCBO along Dundas & St Clair. This 2 bedroom 2 bathroom house is a Perfect Starter or Condo Alternative. A Great home for those wanting to have a fully detached house with yard and their own car garage. A convenient location within a short walking distance along Pritchard Ave to catch an Express Jane Street bus to the subway. Upgrades over the last few years include: Re-Shingled roof, Eaves & Soffits, Windows, Insulated Steel Exterior doors, A Main Floor Powder Room, Hardwood Flooring, Modern kitchen w/ quartz counter tops, Stainless Steel Kitchen Appliances, Double door walk-out to 15'x16.' (4.57m x4.98m) Deck, Trane Comfort Control High-Efficiency Forced Air Gas Furnace installed 09/14/2014, Trane XR Central Air Conditioner, Media Air Cleaner, Humidifier, Chimney Gas Liner, Copper Electrical Wiring, 100 amp Circuit Breaker Electric Panel, Copper & PVC Plumbing, Water Back Flow Preventer... WHAT A FANTASTIC House ! The BEST AT THIS PRICE ! Don't miss your opportunity to be the next owner of this great house at 50 Florence Crescent . (id:26049)
1401 Bridgestone Lane
Mississauga, Ontario
Set on a spacious 70-ft lot in the coveted Lorne Park school district, this newly renovated home features a rare triple-car garage and exceptional upgrades throughout. The foyer leads to a custom kitchen with a striking translucent granite island, LED lighting, and top-of-the-line appliances, with views into the backyard. The bright living and family rooms are perfect for both everyday living and entertaining. Upstairs, the primary suite offers a spacious walk-in closet, a skylight, and a luxurious ensuite with custom tile, his-and-hers showers, and a steam room. Step outside to an 800 sq ft upper patio, ideal for enjoying the sunshine and stunning night views for stargazing. The walkout basement offers over 1300 sq ft of flexible space, including a kitchenette, full bathroom all just steps to the backyard. The private outdoor oasis features a Cabana, Immerspa hot tub, and twin Napoleon BBQ grills for outdoor dining. Enjoy Lorne Park's tranquil lifestyle with nearby Jack Darling Beach, Rattray Marsh, and scenic waterfront trails. LUXURY CERTIFIED (id:26049)
1708 - 30 Elm Drive W
Mississauga, Ontario
One of the best priced brand new condo unit in the building, *** 2-bedroom, 2-full-bathroom condo *** located in the prestigious Solmar Edge Tower. Spanning 701 sq. ft. plus private balcony, ***1 Parking & 1 Locker *** 9-foot ceilings, laminate flooring *** convenient in-suite laundry *** The Open Concept living area features a walk-out to the balcony, while the modern kitchen is equipped with sleek quartz countertops, stainless steel appliances, a stylish backsplash, and a center island. The master bedroom offers a generous walk-in closet and a 4-piece en-suite with a large window that allows ample natural light. Additional features include one underground parking space, a storage locker, and access to exceptional amenities such as 24-hour concierge service, a grand lobby, a shared Wi-Fi lounge, meeting room, fitness center, yoga room, sports lounge, rooftop terrace with fire pit, media room, game room, party room, guest suites, and visitor parking. Highly convenient location with close proximity to Highways 403, 401, and the QEW, Square one, excellent schools, a college, grocery stores, cafes, restaurants, banks, GO Transit, Metro, the future LRT, and nearby parks. This condo offers the perfect combination of luxury living and accessibility in a vibrant community** (id:26049)
3420 Monica Drive
Mississauga, Ontario
Discover Stylish Living In This Beautifully Renovated Home, Ideally Located In One Of Mississaugas Most Sought-After Neighbourhoods! This Move-In Ready Property Features 4+2 Bedrooms And 3 Full Bathrooms, Perfect For First-Time Buyers, Investors, Or Growing Families. With A Thoughtful Layout And Quality Finishes, It Offers The Ideal Blend Of Modern Style And Everyday Comfort. The Main Floor Boasts A Bright, Open-Concept Kitchen With Stainless Steel Appliances, Gas Stove, Quartz Countertops, Sleek Cabinetry, And A Spacious Island Flowing Seamlessly Into The Family Room And Breakfast Area. A Separate Living Room And Main Floor 3-Piece Bathroom Add Extra Functionality. Upstairs Features Four Spacious Bedrooms With New Vinyl Flooring, Large Windows, Ample Closet Space, Stylish Baseboards, Modern Lighting, And An Updated 3-Piece Bathroom. Professionally Painted With Pot Lights On Both Levels, The Home Exudes Elegance Throughout. The Fully Renovated Basement, With A Private Entrance Through The Garage, Offers A Generous Living Area, One Bedroom, A Den, A New Kitchen, And A Renovated Bathroom Ideal For Extended Family Or Guests.Outside, Enjoy Great Curb Appeal, Parking For Five Vehicles, A Fully Fenced Backyard, Semi-Covered Patio, And Two Garden Sheds For Extra Storage. Recent Upgrades Include A Newer Roof, One-Year-Old Furnace, New Rental Hot Water Tank, And Updated Light Fixtures. Prime Location Just Minutes From Top-Rated Schools, Major Highways, Pearson Airport, Hospitals, Shopping Centres, Grocery Stores, Golf Courses, Community Centres, And Places Of Worship.Dont Miss This Rare Opportunity Schedule Your Private Tour Today! (id:26049)
5358 Mallory Road
Mississauga, Ontario
Beautiful Daniel Home In Churchill Meadows With 45 Lots, Immaculate & Spacious. Upgrades Throughout W/ Hardwood On All Levels, Granite Counter Tops, S/S Appliances, 9Ft Ceilings In The Main Floor, Amazing Combined Living/Dining, Nice Family Room With Fire Place, Pot Lights, Oak Staircase, 3 Full Bathrooms On The Second Floor, 4 Large Bedrooms, One Of The Best Areas In Mississauga With The Best School. (id:26049)
522 - 36 Zorra Street
Toronto, Ontario
36 Zorra, A Bright, Spacious & Functional 2 Bedrooms Plus Den (Can be 3rd Room) & 2 Washrooms in Central Etobicoke. Spacious 915 sqft (855 Sqft+60sqftbalcony) Unit Features Laminate Flooring Throughout, Large 2 Split Bedroom With Large W/I Closet, Den is Located Separately from Bedrooms Ideal for 3rd Room/Office Space, Large 2 Washrooms, Integrated Kitchen W/Stainless Steel Appliances,W/O To Balcony From Living Room. Primary Bedroom Features W/I Closets. Experience the ultimate luxury living with over Amenities of large 9,500 Sqft with gym, outdoor pool, cabanas, BBQ, games room, media room, pet spa, party room, meeting room, guest suites & rooftop terraceetc. There is a Shuttle Bus Exclusively To Residents of 36 Zorra Directlt To Kipling Subway Station. Living in major community of Islington closeto Sherway Gardens, Costco, Shopping, Parks, Restaurants, Theatre, Transit, Highways And More. Brand New S/S Refrigerator, Oven, Microwave& Range Hood. B/I Cooktop & Dishwasher. Stacked Washer & Dryer, All Existing Elfs. Window Coverings. 1 Parking Spot & 1 Locker included (id:26049)
95 Scotia Road
Georgina, Ontario
New construction 3 br home on a pie shaped ravine lot. This is a great opportunity for first time home buyers who meet the rebate requirements to purchase their first home. Quartz in the kitchen, all bathrooms, and laundry room. Hardwood flooring on main floor, 9 foot main floor ceilings. Beautiful views from the kitchen and great room of the forest. Quick closing is available. Comes with the full Tarion warranty. Please note that all measurements given are approximate based on preconstruction plans, buyer/buyer's agent to confirm actual measurements of as-built measurements. (id:26049)
30 Anvil Court
Richmond Hill, Ontario
Beautiful detached house for a wonderful family. (id:26049)
239 Main Street
King, Ontario
Investment Opportunity In Historic Downtown Schomberg. One Just Needs To Drive Through And See The Revitalization Of The Downtown Area And It's Amazing Potential. This Multiple Usage Property Boosts 7 Individual One Bedroom Units (4 Of Them Updated In The Last Two Years). All Units Are Currently Leased By Great Tenants. Bonus Commercial Storefront. Parking In Back For Up To 8+ Vehicles. Additional Working Shed & Storage Container In The Back. Municipal Water And City Drains. Gas Furnace W/Two Owned Hot Water Tanks. Potential To Develop Basement For Laundry Room. Walk To Local Shops & Restaurants/ Cafe/ All Amenities. Please Do Not Walk Property Unless You Have An Appointment. (id:26049)
7 Queen Street
Brock, Ontario
This Charming, Move In Ready, Three Bedroom Brick Bungalow Offers Comfort, Style, And Space In The Peaceful Town Of Cannington. Lovingly Maintained And Updated, This Home Features Hardwood Floors, An Attached Double Car Garage, Plenty Of Parking, And A Spacious Partially Finished Basement. This Home Presents An Updated Kitchen And Dining Area, Perfect For Family Meals And Entertaining. Laundry Is Smartly Positioned On The Main Floor With Easy Access To The Primary Bedroom And Semi-Ensuite. Step Outside To A Private Deck And A Fully Fenced Backyard Ideal For Relaxing, Gardening, Or Hosting Summer Get-Togethers. Downstairs, The Basement Expands Your Living Space With A Large Recreation Room, A Versatile Office Area, And A Separate Bonus RoomPerfect For Guests, A Home Gym, Or Extra Storage Space. This Well Cared For Home Is Greatly Situated Close To Local Amenities, Parks, Schools, And The Newly Built Brock Community Health Centre. Notable Updates Include: Shingles (2012), Windows (2013), Gas Furnace, Air Conditioning & Ductwork (All 2013), Updated Electrical (2014), Paved Driveway (2014), Sump Pump (2023), Deck & Fenced Backyard (2014), Renovated Kitchen & Laundry (2016), Plus Weeping Tile Foundation Waterproofing (2018). Garage Has 220V Power And Rough-In For Gas Furnace. (id:26049)
1005 - 7250 Yonge Street
Vaughan, Ontario
Spacious 2-Bedroom + Den Condo with Exceptional Amenities at 7250 Yonge Street.Welcome to Unit 1005 - a beautifully maintained condo offering over 1200 sqft of comfortable, well designed living space in the heart of Thornhill. This bright and airy 2-bedroom, 2-bathroom unit features a smart layout, insuite laundry with full size washer and dryer, and large windows that flood the space with natural light. The primary suite includes a walk-in closet and a private 4-piece ensuite, while the second bedroom is ideal for guests, family, or home office. Included with unit are 1 underground parking space and a storage locker, offering added convenience and piece of mind. Enjoy access to premium building amenities including, 24 hour concierge and onsite security, fully equipped gym with sauna, showers, and change room, library and party room for entertaining, and outdoor pool perfect for summer relaxation. Located steps from shops, restaurants, public transit, future subway station, and top schools, this condo delivers a lifestyle of comfort, convenience, and community. Don't miss this opportunity to own a spacious, amenity-rich condo in one of Thornhill's most sought-after locations (id:26049)
Ne1112 - 9205 Yonge Street
Richmond Hill, Ontario
Luxury, Bright & Spacious In Desirable Beverly Hills Condos It Showcases Ultimate Blend Of Location And Contemporary Finishes. One Bedroom Unit + Den W/ An Amazing Layout. Spacious Living/Dining Area, Modern Kitchen, W Unobstructed View, And Floor To Ceiling Windows. Open Concept Kitchen W/Quartz Counter, S/S Appliances, and Movable Island. Prim Bedroom With Walk In Closet And Rare To Find Washer and Dryer Area With Plenty Of Storage. Enjoy Access To Exceptional Amenities, Including Gym, Yoga Studio, Indoor/Outdoor Pool, Theatre Room, And Party Room. Close To Go Station & YRT Transit, Major Hwys- Hwy7/404/407. Steps Away From Hillcrest Mall, Restaurants, Silver City And More. This Beautiful Home Boasts Quality, Style, And Convenience. (id:26049)
8 Pico Crescent
Vaughan, Ontario
Stunning 4-Bedroom Family Home Located in the highly desirable Beverley Glen neighborhood of Thornhill, this meticulously maintained 4-bedroom, 4-bathroom detached home offers approximately 3,200 sq ft of living space. Backing onto a serene park, this residence combines comfort, elegance, and a prime location.Key Features: Spacious Layout: Enjoy expansive living areas with 9-foot ceilings on the main floor, providing an open and airy atmosphere throughout the home. Elegant Design: A grand two-story foyer with a circular mahogany-stained oak staircase welcomes you upon entry. The home is adorned with crown moldings and wainscoting, adding a touch of sophistication to every room. Gourmet Kitchen: The well-appointed kitchen offers convenient access to the backyard, making indoor-outdoor entertaining effortless. Comfortable Bedrooms: Four generously sized bedrooms, each with ample closet space, provide restful retreats for the entire family. Functional Amenities: The main floor includes a laundry room with garage access, enhancing daily convenience. Outdoor Oasis: Step into the landscaped front and backyard, offering a tranquil setting for relaxation and play. Recent Updates: The roof and air conditioning unit were both replaced within the last four years, ensuring peace of mind for the new homeowners. Prime Location: Convenience: Close to major highways, VIVA Transit, Promenade Mall, big-box grocery stores, top-rated schools, places of worship, and community centers. Recreational Amenities: Directly backing onto a new park, offering green space and recreational opportunities right at your doorstep. This exceptional property combines luxury, functionality, and an unbeatable location. Don't miss the opportunity to make 8 Pico Crescent your new home. Schedule a viewing today! (id:26049)
92 Atlee Avenue
Toronto, Ontario
Attention builders, renovators and home buyers! Your home awaits on this generous 45 x 125 lot in the highly sought-after Cliffside Village. This charming residence boasts four spacious bedrooms, an inviting eat-in kitchen that opens to a sunroom, and a large backyard, perfect for hosting unforgettable gatherings. The finished basement, complete with a kitchen and separate entrance, offers an in-law suite or fantastic income-generating potential. Bask in the west-facing backyard, drenched in sunlight - ideal for gardening and relaxation. Located within walking distance to parks, TTC, Scarborough GO Train, schools, shopping, and the breathtaking bluffs, this property offers unmatched convenience and beauty. Seize this incredible opportunity to own a versatile home that caters to both your living and investment needs. This property is a must-see! **EXTRAS** Large 19x22 ft garage, driveway for six vehicles and garden shed all compliment this wonderful home. (id:26049)
1509 - 115 Omni Drive
Toronto, Ontario
Bright & spacious 2+1 bedroom, 2 bathroom corner suite with a split floor plan and stunning south-facing views! Built by Tridel and featuring a renovated kitchen with quartz countertops, stainless steel backsplash, and appliances, plus a gas line for a gas stove. Enjoy refinished hardwood floors in the living, dining, and den/solarium. Prime locationjust steps from transit, Scarborough Town Centre, restaurants, the library, YMCA, and Highway 401. Amenities include a 24-hour gatehouse, indoor pool, fitness room, and more! (id:26049)
291 Kingswood Road
Toronto, Ontario
Discover the epitome of contemporary comfort and style in this 1650 sq. ft (finished living space), newly renovated end unit townhouse nestled in Toronto's picturesque Beaches neighbourhood. Recently updated with meticulous attention to detail, this home seamlessly merges modern upgrades with the relaxed charm of the Beach community. Step inside to find a bright, airy, open-concept layout, highlighted by newly installed hardwood floors that flow throughout the main living areas. The living room's custom millwork invites relaxation, and large windows flood the space with natural light. Feast your surprised eyes on this gourmet kitchen! It features a 4x8 quartz island, Blanco sink, new stainless steel KitchenAid appliances (2021), and ample custom cabinetry, seamlessly combining style and functionality. The large kitchen island provides a casual dining option for busy mornings or casual gatherings. Upstairs, the tranquil master suite awaits, complete with a large spa-inspired ensuite bathroom boasting a contemporary free-standing Aquabrass stone resin tub, heated floors, and a double walk-in shower. Another standout feature of this townhouse is its large one-car attached garage, providing secure parking and additional storage space, a rarity in the Beaches area. Additional upgrades include Pella windows and doors throughout the home, a 12-foot garage door, a Rheem furnace (2019), Comfort Aire A/C (2019), a Navien tankless hot water heater (2024), a water softener, and a backwater valve. This townhouse includes two private patios and a welcoming front porch facing Kingswood Road. ***2nd floor living room was previously a 3rd bedroom and could easily be converted back** Inclusions: Existing fridge, stove, microwave, dishwasher, hot water tank, washer, dryer, garage door opener; Automatic shade & remote for a skylight is currently inoperable. However, skylight is new - 2021. (id:26049)
121 Amberjack Boulevard
Toronto, Ontario
One Of The Best Location In Scarborough! Newly Renovated Backsplit 4 Detached With Separate Entrance To Lower Level With Kitchen, 4 Bedroom Apartment. New Vinyl Floors From Main To Upper, Kitchen And Stainless Appliances Is New, Excellent Quiet Convenient Community Easy Access To Scarbough Town Center, , Centennial College, U of T, Schools, Rec Centre, Supermarket & Stores,Park. 5 Minutes Enter To 401. Back on Community Center **EXTRAS** All New Stainless Steel Fridges, Stoves, Washer, Dryer In the main kitchen and second set of fridge , stove and washer in the basement (id:26049)
11 Porcelain Way
Whitby, Ontario
Spacious 3+1 Bedrooms,3 Washrooms Townhouse build by Minto with Huge Master Bedroom in Desirable Whitby Location, Quartz Counter w/center island, Backsplash & S/S Appliances in Kitchen & w/o to Terrace, Open Concept Great Room, Kitchen & Dining Area, Oak Stairs with Hardwood Floors on Main & 2nd Floor, Very Spacious Main Level Office/Den Could be used as 4th Bedroom, A Main-Level Flex Room Offers You a Quiet, Private Office or Reading/TV Den. Access to Garage from House, Double Garage, Lots of Natural Light, Huge Foyer, 9 ft Ceiling on 2nd Floor, Air Cond, Window Blinds All Around the House, Nice Layout, Large Windows, 3 Parking Spots, 200 Amp Breaker Panel, Garage Door Opener with Remote & Keypad, Storage Space in Basement. Minutes to Highway 401 and 412, 407 and GO Station, Whitby Shopping Mall, Community Centre. No Hassle of Grass cut. Seller(s) or Seller's agent makes no guarantee regarding the accuracy of room measurements. Thanks for Visiting **EXTRAS** POTL Fee Covers Garbage & Snow Removal (id:26049)
25 Lewin Crescent
Ajax, Ontario
CLIENTS REMARK: Step into this fully renovated 3+2-bedroom home, delivering modern comfort and stylish living in the desirable Clover Ridge neighborhood of South East Ajax. Just steps from Ajax Lake and the expensive Ajax Waterfront Park, you'll enjoy scenic walking trails and lush green spaces right at your doorstep. The main floor boasts a thoughtfully designed open-concept living, dining, and kitchen layout, perfect for family gatherings and entertaining. This level features three bedrooms and two and a half bathrooms, all beautifully updated with contemporary finishes. A side door provides access to a generous backyard deck and patio, seamlessly blending indoor and outdoor living spaces. The separate entrance basement enhances the homes functionality, offering two bedrooms, a full bathroom, and an open-concept living, dining, and kitchen area ideal for extended family or a private space for guests. Ideally located in a family-friendly community, this home is surrounded by excellent schools, including St. James Catholic School and Southwood Park Public School. Commuting is effortless with easy access to Highway 401 and public transit options. Residents enjoy a vibrant neighborhood close to shopping centers, restaurants, hospitals, and healthcare facilities, all while being moments from the lake and waterfront park. (id:26049)

