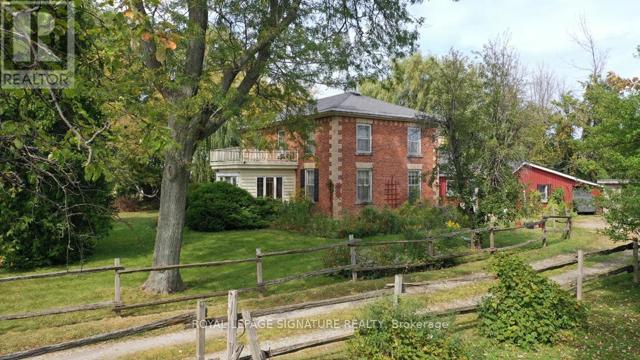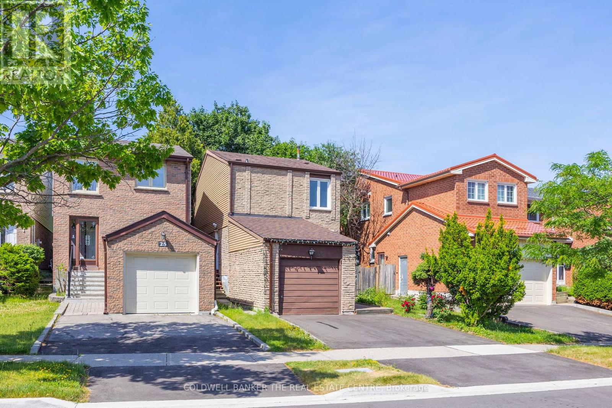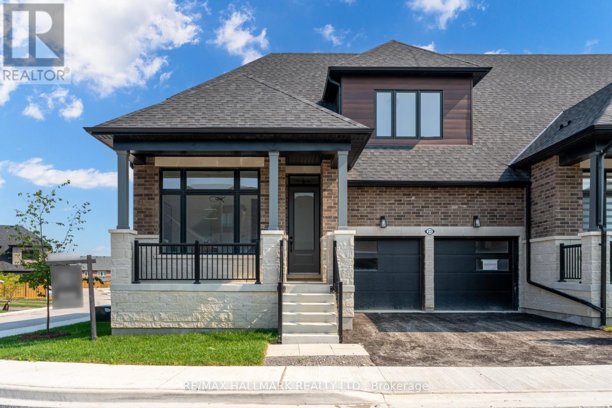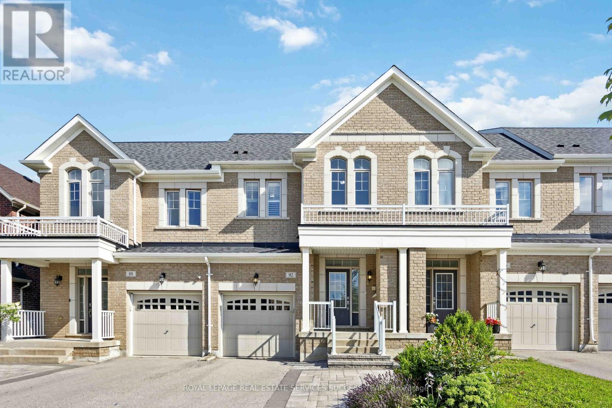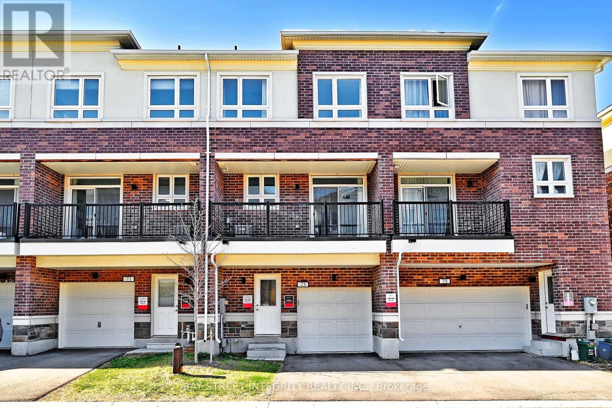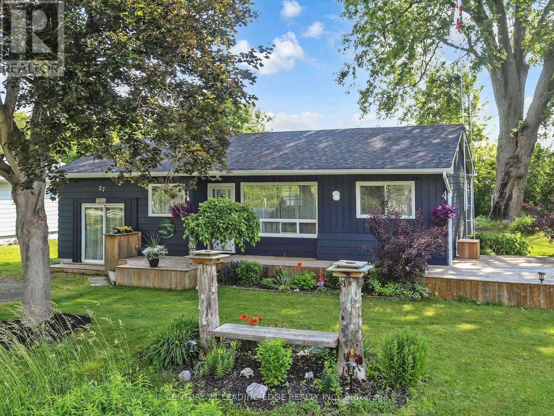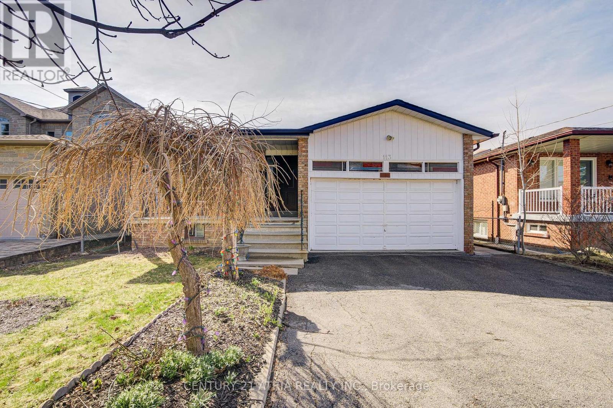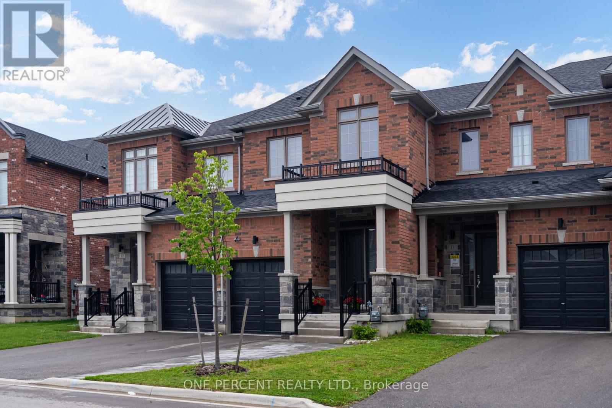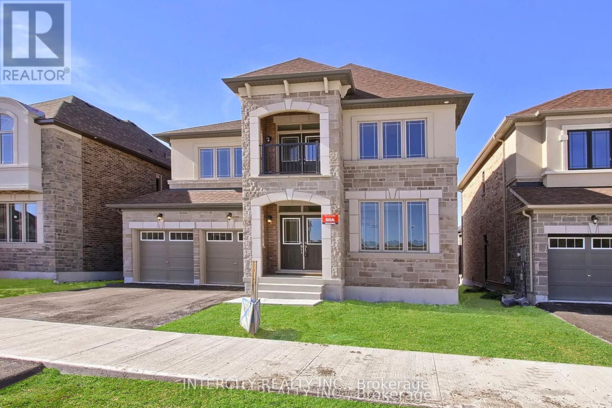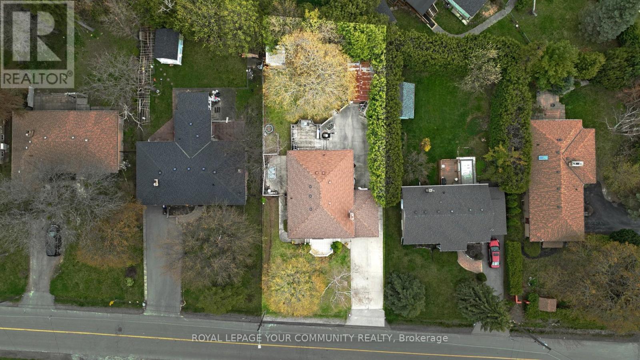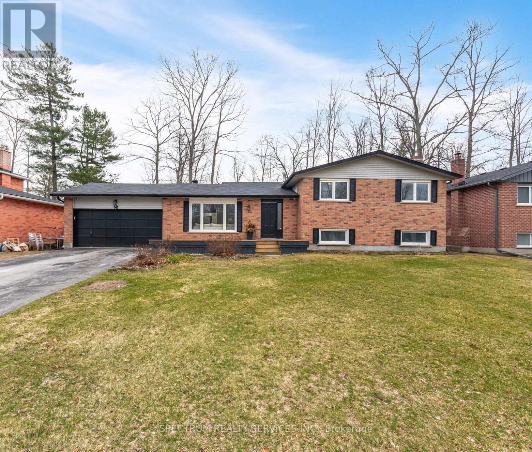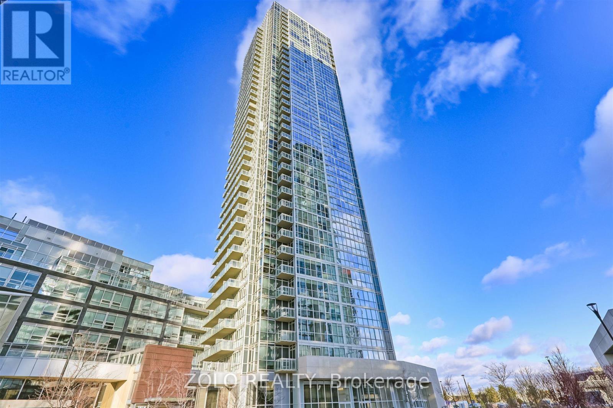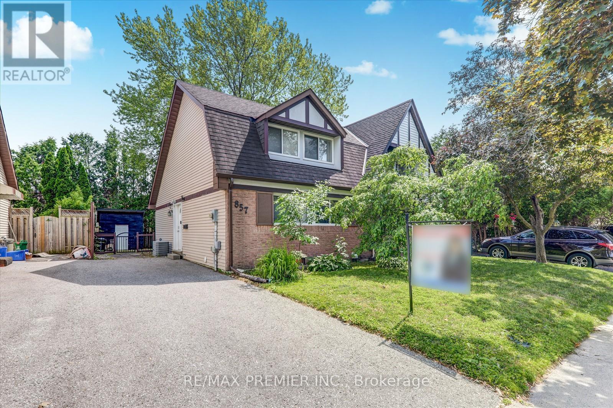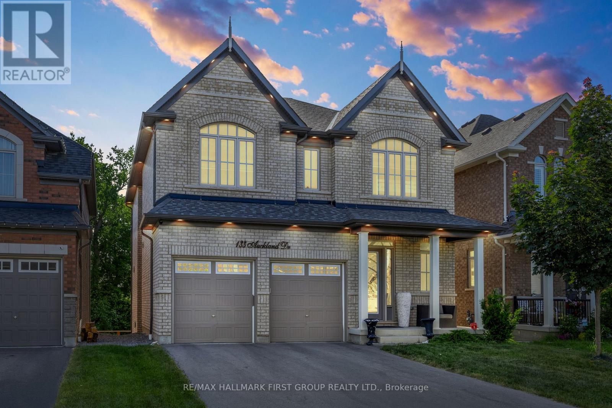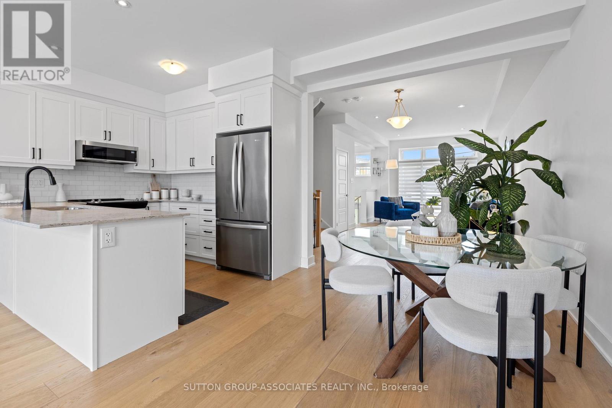6115 Eighth Line
Milton, Ontario
This property is a great investment opportunity that offers the chance to enjoy country living in a large century home while you wait for your investment to grow with the future development and the inevitable growth of the Town of Milton in the area. Ideally situated on just over 1 acre with mature trees and beautiful gardens. Close proximity to Mississauga and quick access to major highways and the Go Trains set this property apart. The home is in need of updating but with the charm and character of yesteryear, it could become a magnificent showpiece. The older barn needs repair and there is a dog run/kennels (with a kennel license on the property in the past). Don't miss out on this opportunity! (id:26049)
23 Riviera Drive W
Vaughan, Ontario
Beautifully Upgraded 3-Bedroom Home in a Prime Area! Welcome to this cozy and well-maintained 3-bedroom, 3-bathroom gem nestled in a highly sought-after, tree-lined community. This home features numerous upgrades, including newer flooring throughout and a stylish, fully renovated kitchen in the basement. Enjoy the versatility of a finished basement with a separate entrance, perfect for extended family, guests. Bright and functional layout with generous living spaces and modern finishes throughout. Situated close to all amenities, schools, parks, shopping, public transit, and more this home offers both comfort and convenience in a beautiful, established neighbourhood. Don't miss this opportunity to own a move-in-ready home with income potential! (id:26049)
23 Vern Robertson Gate
Uxbridge, Ontario
Welcome to the pinnacle of modern living at this exquisite 2400sqft *End Unit Townhouse* accented with top-of-the-line finishes. Marvel at the lofted ceiling area in the living room, that seamlessly connects the ground floor to the second level, amplifying the sense of space & airiness. With 4 beds and 3 baths, including a main floor primary suite, this home offers the utmost in convenience & versatility. Experience the joy of everyday living bathed in natural light, courtesy of expansive windows. Whether entertaining guests or simply unwinding after a long day, the open-concept design ensures effortless flow & connectivity between living spaces. For the discerning chef, the gourmet kitchen awaits, equipped with modern appliances, ample storage, & sleek stone countertops. Beyond the confines of this exquisite abode, embrace a lifestyle defined by convenience and tranquility. Explore the vibrant community of Uxbridge, with its charming shops, scenic parks, & trails just moments away. **EXTRAS** *Premium Corner Lot * 2400 SqFt Above Grade * Walkout Basement - Fit for Separate Apartment or Bright & Open Rec Room * Double Car Garage + 2 Car Driveway * Upgraded Finishes * Main Floor Laundry * Open & Flowing Layout * Upgraded Fixtures* (id:26049)
92 Radial Drive
Aurora, Ontario
Discover this absolutely captivating traditional townhome, perfectly backing onto serene woods and mere steps from parks and trails. Enjoy unparalleled convenience with a five-minute drive to a major Shopping Centre, Big Box Stores, diverse restaurants, and recreation options, including Walmart and T&T Supermarket. Commuting is a breeze with quick access to Highway 404. Families will appreciate access to top-ranking Dr. G.W. Williams SS and a brand new YRDSB primary school. Inside, quality builder upgrades abound: a fourth bedroom with an ensuite and walk-out balcony offering breathtaking nature views, hardwood floors throughout the main level, a wall-mount canopy hood range, gas pipe rough-in for the stove, and a kitchen featuring wood cabinets and an island bar sink. The professionally finished front and back yard interlock pavers enhance curb appeal. This energy-efficient home also includes a drain water heat recovery unit, HRV system, and central vacuum rough-in. (id:26049)
73 Imperial College Lane
Markham, Ontario
Welcome to this stunning modern freehold townhouse located in the highly sought-after Wismer neighborhood, zoned for top-ranked Donald Cousens Public School and Bur Oak Secondary School! Facing south with abundant natural light, this home features an open-concept, highly functional layout, large windows, and soaring 9-foot ceilings on both the main and second floors. Recent upgrades include a modern kitchen with extended cabinetry, stone countertops, and stainless steel appliances, plus a dining area that walks out to a private balcony. The ground floor offers direct garage access. Ideally situated just minutes to parks, plazas, restaurants, supermarkets, Castlemore shopping and dining, Mount Joy GO Station, and top schools, as well as quick access to Wismer Parks basketball court, splash pad, tennis court, and playground. This family-oriented community offers the perfect blend of comfort, lifestyle, and convenience. (id:26049)
690 Elgin Street
Newmarket, Ontario
Welcome to 690 Elgin Street, a fantastic opportunity in Newmarkets Huron Heights-Leslie Valley community. This solid, 3-bed, 2-bath freehold semi offers exceptional value ideal for first-time buyers, downsizers, or investors. Why settle for a condo when you can own a freehold home with a private yard and no maintenance fees? The main floor features a bright living room with bow window, an eat-in kitchen with ceramic floors and backsplash, and a walk-out to a spacious covered deck. Upstairs, the original 4-bedroom layout has been converted into a large primary bedroom retreat, plus two additional bedrooms and a full bath. The finished basement offers a rec room, 4th bedroom, and 3-piece bath perfect for guests, office, or rental potential. Private driveway parks 3. Backyard includes a detached garden shed with power great for storage or hobby use. Conveniently located near parks, schools, Southlake Hospital, transit, and amenities. A move-in-ready, freehold alternative to condo living in a mature, family-friendly area! (id:26049)
27 Isle Vista Drive
Georgina, Ontario
Location, Location. Welcome to 27 Isle Vista Drive, Pefferlaw in the Hamlet of Virginia. Only 30 mins from the 404. This Home has everything you're looking for and has been fully updated over the past few years. Window, Roof, a custom Kitchen with large Island and dishwasher, S/S appliances, LVP flooring through-out. The Family room is over 9 ft. high and features a custom built floor to ceiling Gas Fireplace with built-ins and plank ceiling. Main Bathroom was fully updated in 2024. Primary Bedroom has his and hers double closets, second bedroom also has double closet, There is also a laundry/utility room(200 amp service). Walk out to the large back deck with large flower boxes and a perfect view of your backyard oasis . This large 90 x 134 lot has multiple perrenial flower beds and sits next to a creek which you can get direct access to Lake Simcoe in your canoe, kayak, paddle boat, even a small fishing boat, or just cast a line and a fish from your own piece of paradise. A minimal fee of $100 per year helps to keep the community common areas maintained (not a condo corporation). There are 2 private beaches, 3 parks and marina where you can moor your boat for $150 for the season. (id:26049)
113 Oak Avenue
Richmond Hill, Ontario
Attention, Family, Builders, and Investors! An incredible opportunity has finally arrived in the prestigious South Richvale neighborhood, in the heart of Richmond Hill! This large **45 x 246.83 ft** lot is perfect for Living, investment, or building your dream custom home. The property features a fully renovated main floor with three bedrooms and a separate entrance leading to a spacious two-bedroom basement. Previously, the main floor was rented for $3,200/month, while the basement generated $2,200/month in rental income. Located in a luxury neighborhood, this property is just minutes from top-rated schools, a public library, shopping centers, Highway 407, and public transit, with easy access to downtown Richmond Hill. Don't miss out on this rare investment opportunity - act fast! (id:26049)
15 Richard Boyd Drive
East Gwillimbury, Ontario
Welcome to 15 Richard Boyd Dr. in Holland Landing! With over $60k in upgrades, this beautifully renovated home is move-in-ready and turnkey with almost 2700 sqft of finished living space! Enter through the covered porch into the grand sunken foyer with 12ft ceilings. Engineered hardwood throughout main floor and 2nd floor hall. Entertain in the open-concept kitchen with upgraded gold hardware, Quartz countertops, backsplash, gas stove and stainless-steel appliances. Relax in the family room overlooking the yard or enjoy privacy with the California shutters and curl up by the gas fireplace. Escape to the backyard through the dining room for BBQs on summer nights with no worry of grass to cut. Fully stoned yard with professionally installed gravel French channel drain (2023) and new fencing. Other thoughtful changes include upgraded light fixtures, 240v EV charger in the garage, 2nd floor laundry for convenience, interlocked parking pad (2024), upgraded larger powder room tiles, fully oak staircase with solid oak pickets and much more. Complete with a fully finished basement, includes a play area for the kids and a ceiling mounted, short throw 4k projector equipped with Harmon Kardon speakers allows the family to escape to movie nights without leaving the home! Huge storage room to store seasonal items, basement shower and fully enclosed utility room with 200amp service. (id:26049)
331 Seaview Heights
East Gwillimbury, Ontario
Being sold under Power of Sale. Property is now vacant. Exceptional, New 4-Bedroom Detached Residence Crafted By "Countrywide Homes" Featuring The "Indra Model." This Spacious 3200 Sq. Ft. Home Is Nestled On A 45-ft Lot With A Premium View That Overlooks A Tranquil Ravine. This Home Offers An Array Of Luxurious Features, Including 9-foot Ceilings, Premium White Oak Hardwood Flooring Throughout, Iron Railing, 12x24 Porcelain Tiles, Contemporary Fireplace, And A Grand Primary Bedroom Complete With A Walk-In Closet And A Spa-Inspired 5-Piece Bath Featuring A Freestanding Tub And A Glass Shower, As Well As A Separate Sitting Room That Can Double As A Gym. The Heart Of This Home Is The Family-Sized, Chef-Inspired Kitchen, Equipped With A Breakfast Island, Granite Countertops. ** " No Reps or Warranties " *** Some Pictures Have Been Virtually Staged *** (id:26049)
42 Rougecrest Drive
Markham, Ontario
Location ~ Location ~ Location ! ~ Ideal location to build your custom home with 3 car garage on this HUGE 65 x 132 ft lot or extensively renovate. Located within a very Exclusive enclave of mature Markham Village South , already surrounded by many new custom built homes and surrounded by conservation lands and walking trails. A+++ location and community to build a custom home. Walking distance to Main St. Markham, Shops, Restaurants, Schools, Parks and Markham Village Community Center. 2 minutes to Hwy 407. Properties in this area don't come along often ~ OFFERS ANYTIME! (id:26049)
52 French Crescent
East Gwillimbury, Ontario
Turn key ready this bright and spacious newly renovated home situated on a beautifully 75x200 ,treed lot, this home features 3 totally renovated bathrooms, newer windows, newer 200amp, electrical panel in garage total of 2 electrical panels, some newer electrical fixtures, kitchen quartz countertop, over size centre island, freshly painted, finished basement with separate entrance though garage, great for in-law suite. Lots of natural sun light, abundance of storage, ample size laundry room, large driveway with parking for 10 cars plus double car garage, gas bbq hook up at the rear, backyard large enough for a pool, also great for outdoor entertaining lots of sunshine and mature trees, offers of amenities close marina, shops, go train, hospital, restaurants, hwy 404 and much more. Located in a sought after neighborhood with great neighbors, great home to raise a young family totally safe and quite area. must see this property will not last show and sell, motivated Sellers. (id:26049)
3207 - 2908 Highway 7
Vaughan, Ontario
Stunning 2-bedroom, 2-bathroom condo on the 32nd floor with breathtaking panoramic views and luxury finishes throughout. This beautifully designed unit offers an exceptional blend of style, comfort, and convenience in one of Vaughans most desirable locations.The open-concept kitchen is a chefs dream, featuring upgraded cabinetry, sleek countertops, a matching island, and premium Blomberg built-in appliances. The living area is bright and spacious with floor-to-ceiling windows and upgraded pot lights that enhance the modern design. Enjoy in-suite laundry for added convenience.The main bathroom boasts a frameless glass shower, upgraded hardware, one-piece toilet, and stylish flooring. The second bathroom is equally well-appointed, also with a one-piece toilet and quality upgrades. Step out onto your private balcony and take in stunning skyline views including a front-row seat to the Wonderland fireworks.Residents enjoy access to a beautifully designed 2nd-floor terrace with two BBQs, ample seating, and a dining area perfect for entertaining or relaxing outdoors.Located just steps from Edgeley Park, shopping, restaurants, and public transit. Walking distance to the Vaughan Metropolitan Centre TTC station and minutes to Hwys 400 & 407, making commuting a breeze.Includes an owned parking space with a personal EV charger and an owned storage locker. Ideal for professionals, couples, or small families looking for a turnkey home in the sky. Dont miss your chance to own this rare gem! (id:26049)
21 Arlston Court
Whitby, Ontario
Situated on a quiet court in a desirable Whitby neighborhood, this stunning home sits on an extra-large pie-shaped lot with no neighbors behind and a beautifully landscaped backyard oasis with a spacious deck, a charming gazebo, and lush garden, perfect for relaxing or entertaining. This well maintained home has an open concept on the main floor with a 3 way gas fireplace, large dining area, functional kitchen with stainless steel appliances, breakfast bar, large eat in kitchen, and walkout to the 2 tiered deck and a lovely view of the backyard! It has 4 spacious bedrooms including a primary bedroom with a large ensuite bath and walk in closet! The main floor also offers the convenience of laundry and direct access to the garage. Finished basement provides even more living space with a versatile room that can be converted to a 5th bedroom. ** This is a linked property.** (id:26049)
1816 Nordane Drive
Pickering, Ontario
Welcome Home to 1816 Nordane Drive: Your Pickering dwelling. Nestled on a tranquil cul-de-sac in Pickerings highly sought-after Highbush neighbourhood, this all brick end unit townhouse at 1816 Nordane Drive offers the perfect blend of comfort, convenience, and charm. From the moment you arrive, you'll feel the warm embrace of a home meticulously prepared for its new owners. Freshly painted and boasting a thoughtfully designed layout, this residence is ready to welcome you. Step inside and discover a space that effortlessly combines coziness with functionality. The spacious kitchen is a chef's delight, offering an abundance of cabinetry - perfect for storing all your culinary essentials as you prepare gourmet meals or everyday family favourites. The adjacent living room provides a comfortable gathering space, featuring a walkout to a large, privately fenced backyard deck. Imagine enjoying your morning coffee surrounded by the calming embrace of mature trees, creating a serene, country-like ambiance right in your own urban retreat. This outdoor haven is ideal for summer barbecues, entertaining friends, or simply unwinding after a long day. Upstairs, three generously sized bedrooms provide ample space for family and guests, ensuring comfortable living for everyone. As an end unit, this home benefits from extra light and a sense of privacy, making it feel even more like a detached home. Don't miss this exceptional opportunity to own a piece of Pickering's finest. This isn't just a house; it's a home where memories are waiting to be made. At the edge of the Rouge National Park and Altona Forest, close to amenities and ease of transportation. Come experience the captivating charm of 1816 Nordane Drive - we invite you to view this wonderful property in person and envision your new life here! (Please note, the next door neighbour sold for $1 Million) (id:26049)
857 Traddles Avenue
Oshawa, Ontario
Beautifully updated 3-beds, 2-baths semi in a family-friendly Oshawa neighbourhood. Freshly painted, move-in ready, and filled with natural light from large windows. Bright, cozy layout with warm, welcoming vibes. Finished basement, 2nd kitchen, full bath, and 1 bed/rec room - ideal for in-laws or rental income. Private driveway, fenced yard. Close to schools, parks, Oshawa Centre, Walmart, transit, 401, and Ontario Tech/Durham College. (id:26049)
133 Auckland Drive
Whitby, Ontario
Welcome to 133 Auckland Drive, a stunning Arista-built home nestled in the prestigious Admiral area of Rural Whitby. Completed in December 2020, this beautifully upgraded residence offers a perfect blend of luxury, comfort, and modern design. The main floor features elegant hardwood flooring and a dark-stained oak staircase accented with wrought iron pickets, setting a sophisticated tone from the moment you enter. A chef-inspired kitchen boasts extended upper cabinetry, premium finishes, and ample space for cooking and entertaining. Soaring 9-foot ceilings on both the main and second floors create a bright, open atmosphere throughout the home with A Cozy 2nd Floor Loft Family Room for relaxation and a main floor Office. The spacious primary suite is a true retreat, complete with a 10-foot coffered ceiling and a luxurious private ensuite. All four bedrooms are generously sized and offer direct access to a bathroom, with two designed as full master suitesideal for extended family or guests. A convenient second-floor laundry room adds practicality to daily living. Outside, enjoy a fully fenced backyard perfect for summer gatherings, childrens play, or quiet evenings under the stars. This exceptional home combines thoughtful design, high-end finishes, and a premium location to offer an unparalleled living experience. (id:26049)
717 - 275 Village Green Square
Toronto, Ontario
***Offers anytime!*** Indulge in luxury at the prestigious Avani Condos built by Tridel + 5 years new! + Stunning 1 bedroom suite + 1 washroom + 1 parking + 1 locker + Spectacular views of the courtyard and parkette + Newly painted walls + Immaculate condition + Laminate flooring throughout + Chic open concept kitchen featuring stainless steel appliances + Spacious bedroom with stunning views + State of the art amenities including: 24 hr concierge/security, outdoor terrace with BBQ and lounge area, gym, yoga studio, guest suites, visitor parking, and party/meeting room (amenities are located on the 3rd floor) + Excellent location! Minutes to Highway 401, shopping malls (Scarborough Town Centre), Kennedy Commons plaza, restaurants, Centennial College, Walmart, grocery stores, public transit, parks, and so much more! Perfect for first-time home buyers and investors! **High Speed internet included in the monthly maintenance fees** Extras: Stainless steel fridge, cooktop, oven, range hood, washer/dryer, existing electronic light fixtures, window coverings. (id:26049)
1980 Wilson Road N
Oshawa, Ontario
Welcome home to Oshawa's Greenhill Community at 1980 Wilson Road N. With 1,980 total sqft of custom-built living area, this townhome provides plenty of room for the entire family. Walk into the open main floor space complete with 9 Foot ceilings and custom hardwood floors. Natural light floods through the large windows. Open concept living at its best, the living room flows into the dining room and then into the kitchen and great room. Large breakfast bar, SS appliances, customer counter height complete with soft-close cupboards and a new backsplash completes this well-equipped kitchen. Walk out to your large terrace off of the great room - great for entertaining - directly from the great room.The primary suite is huge, complete with a custom upgraded ensuite - the soaker tub and walk-in shower make for the perfect retreat. Added bonus? The laundry room is next to the family bathroom for extra convenience. The additional bedrooms provide plenty of space for the entire family.The newly finished basement provides flex space - a bedroom for guests, additional play space for the kids or an office. Added security comes in the form of the Tarion warranty for added peace of mind.This prime family-friendly home is located in the heart of North Oshawa, is surrounded by lush green space. Close to parks, shopping, restaurants and schools. With easy access Highway 401, the 407 and Durham Transit, commuting is made easy. You won't want to miss showing this home! (id:26049)
71 Sundance Crescent E
Toronto, Ontario
Beautifully Maintained Detached Stucco Home with Basement in the Highly Desirable Woburn Community. This bright and spacious home features 3+3 bedrooms and 2 full washrooms, offering a flexible layout ideal for extended families. The interior boasts gleaming hardwood flooring throughout, elegant 4 baseboards, crown molding, and has been freshly painted for a modern, move-in ready feel. Include a reshingled roof, California shutters, and replaced gutters. The fully renovated kitchen is a showstopper, featuring rich wood cabinetry with extended pantries, a central island, stylish backsplash, new S/S Appl, and Quartz countertops. The basement includes updated windows, a side entrance, and has been smartly finished. Both bathrooms have been tastefully renovated, and upgraded ELFs add a polished touch throughout. (id:26049)
112 Scottsdale Drive
Clarington, Ontario
***NEW PRICE***This impressive 2-story home offers modern updates and a convenient location near schools, parks, and transit. The main floor features an impressive 2-story foyer and updated flooring, creating a welcoming and stylish living space. The renovated kitchen provides ample space for cooking and entertaining, complemented by a gas stove and stainless steel appliances. A large deck with a gazebo extends from the kitchen, perfect for outdoor gatherings. Upstairs, the primary bedroom suite has been beautifully renovated, and the additional bedrooms feature new vinyl flooring. Wi-Fi access points are installed in the primary bedroom, living room, and basement. Ethernet is available in all rooms. The finished basement adds versatility with a 3-piece bathroom and 2 extra bedrooms. UPGRADES: The kitchen was remodeled in 2021, and the primary Ensuite was renovated in 2021. The main floor flooring was updated, and new vinyl was installed upstairs. New carpeting was added to the stairs. The roof was replaced in 2017. (id:26049)
2206 - 509 Beecroft Road
Toronto, Ontario
Spacious Sun-Filled One Bedroom Unit With Unobstructed Panoramic Western View And 9 High Ceiling. Enjoy Living In This Larger Than Average One Bedroom Unit, Have Your Afternoon Drink And Be Mesmerized By Observing The Beautiful Sunset Through The Wall To Wall, Floor To Ceiling Windows. Open Concept Kitchen With Ceramic Backsplash, Granite Counter Top And Breakfast Bar. Living Room With Hardwood Floor. Large Bedroom With Newer Carpet Floor And Double Door Closet. Marble Floor Foyer With Mirrored Double Door Closet. Enjoy Great Amenities Such As 24-Hour Concierge, Guest Suites, Indoor Pool, Jacuzzi, Sauna, Exercise Room, Game Room, Theatre/Media Room And More. A Parking Spot & A Locker Are Included, This Beautiful Building Is Steps From Yonge & Finch Subway Station, 24-Hour Shoppers Drug Mart, Restaurants, Banks, Medical Facilities, Shops And Many More Amenities. Parking Spot Is Steps From The Building Entrance. (id:26049)
5307 - 395 Bloor Street E
Toronto, Ontario
Experience luxury living in this stunning 2-bedroom penthouse suite located on the 55th floor, offering soaring 11' ceilings and unparalleled panoramic views. The spacious living room features floor-to-ceiling windows that provide unobstructed, sweeping vistas of the city skyline, bringing the beauty of the urban landscape right into your home. Step out onto your private balcony, perched above the clouds, and enjoy a view like no other. The modern eat-in kitchen is equipped with energy-efficient built-in appliances, allowing you to prepare meals in a space that combines style and functionality. Whether you're hosting guests or enjoying a quiet meal, this kitchen ensures comfort and elegance with every bite. Take advantage of the five-star resort-style amenities, including a state-of-the-art fitness centre at the Hilton Hotel, and enjoy the convenience of being just steps from the subway station. You are also minutes away from Yonge Street, Bloor Street, Yorkville, and the University of Toronto, placing you at the heart of Toronto finest shopping, dining, and cultural experiences. Live on top of the world in this extraordinary penthouse suite. See it today! (id:26049)
707 - 1121 Bay Street
Toronto, Ontario
Experience the perfect combination of location and comfort in this beautiful corner suite at 1121 Bay Street. This spacious 2-bedroom, 2-bathroom split layout is thoughtfully designed to meet all your needs. The U-shaped kitchen boasts ample counter space, a double sink, sleek stainless steel appliances, and a convenient breakfast bar, all complemented by modern pot lights throughout. The generous primary bedroom offers a luxurious 3-piece ensuite with a frameless glass shower and a built-in vanity. The second bathroom features a relaxing soaker tub and additional built-in vanity for added convenience. Ideally located directly across from the Manulife Centre, you'll enjoy easy access to the Yorkville PATH and be just minutes from Yonge and Bloor Station offering ultimate convenience for city living. This suite includes 1 parking space and 1 locker, with maintenance fees covering gas, hydro, and water for added peace of mind. Don't miss out on this rare opportunity to live in the heart of Yorkville! (id:26049)

