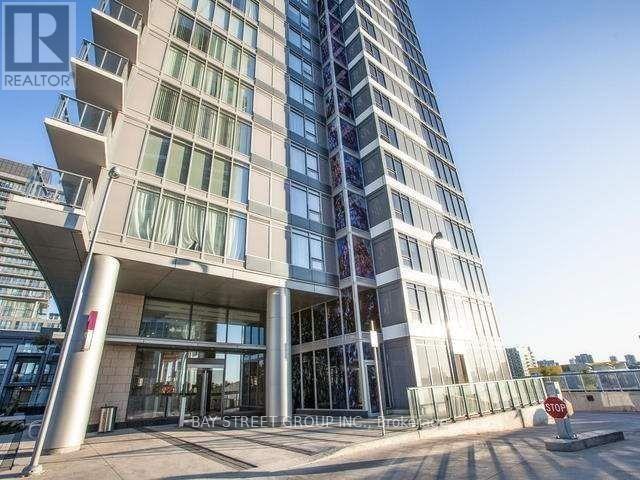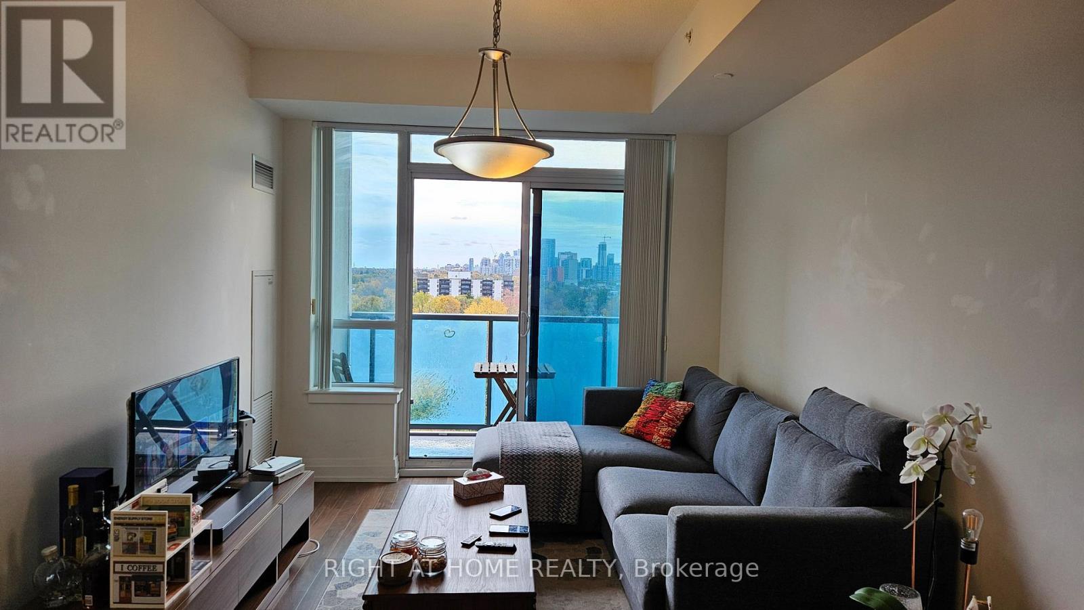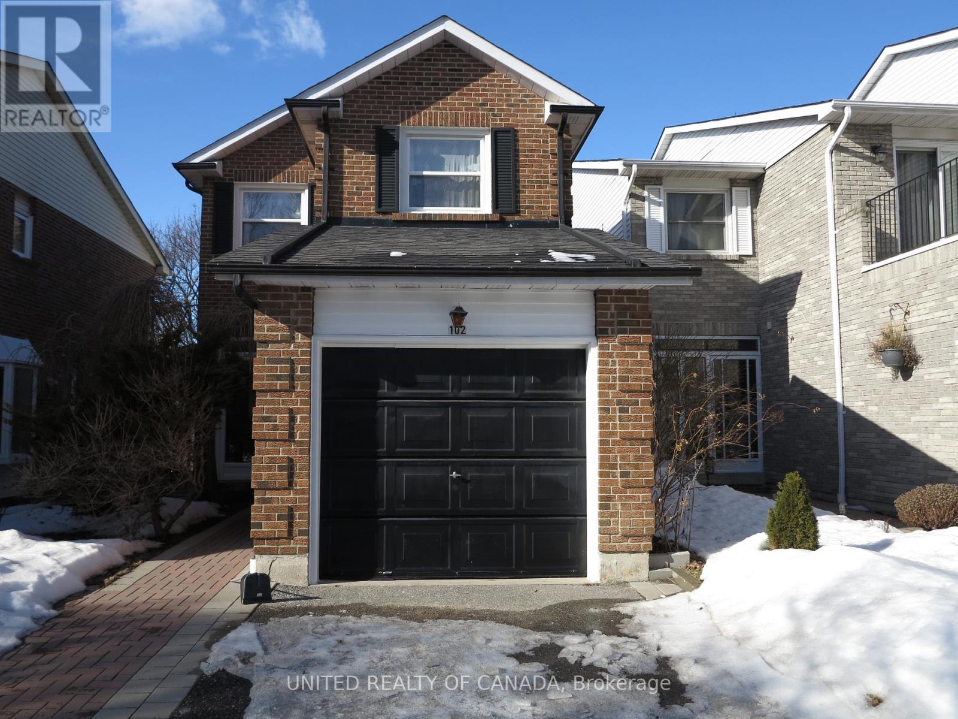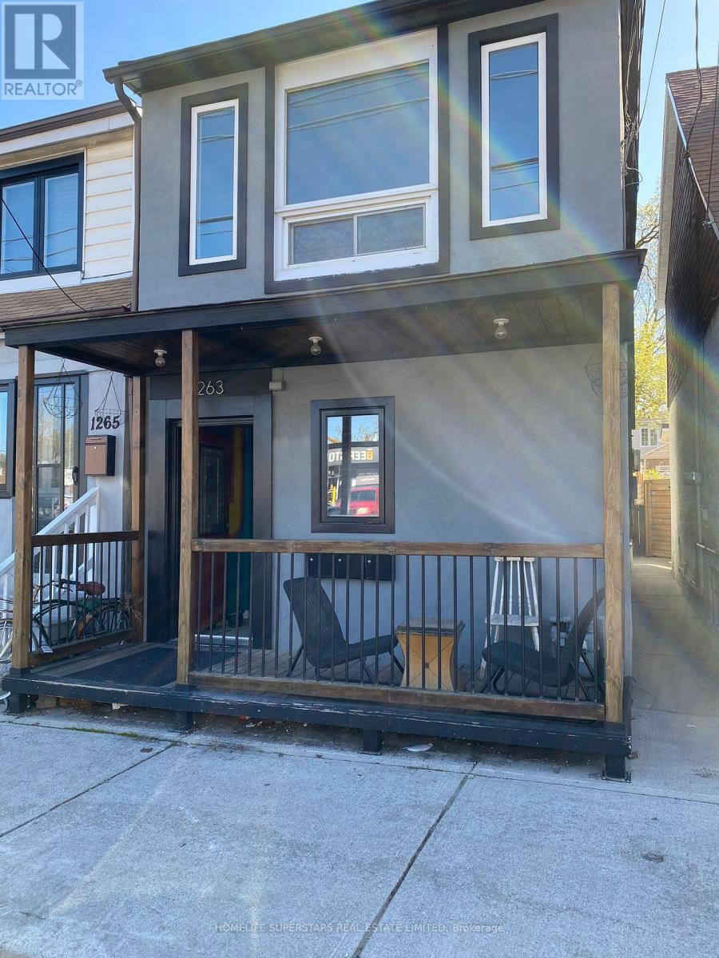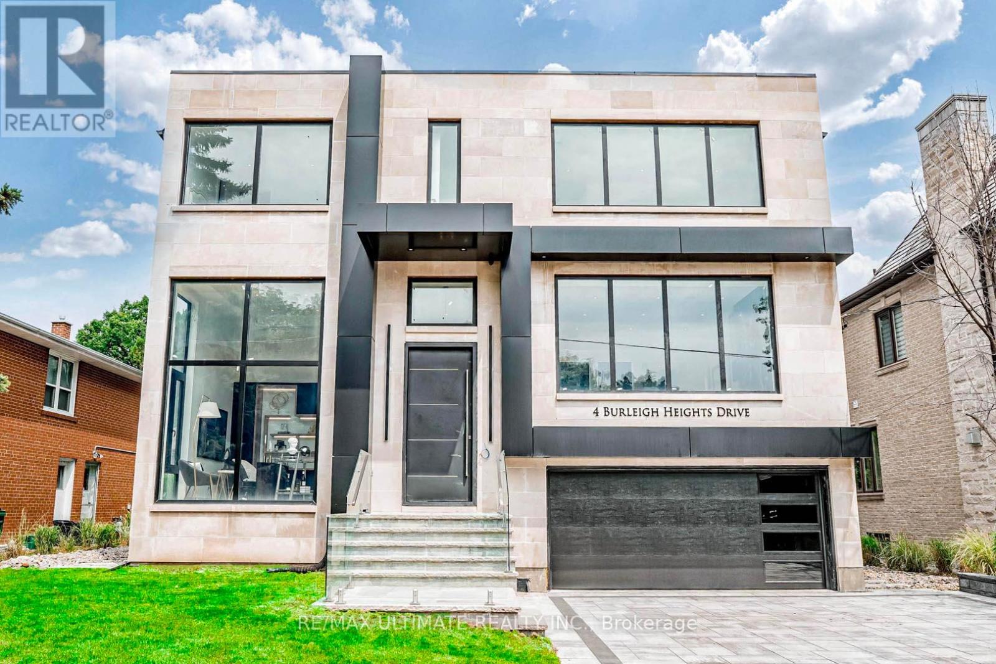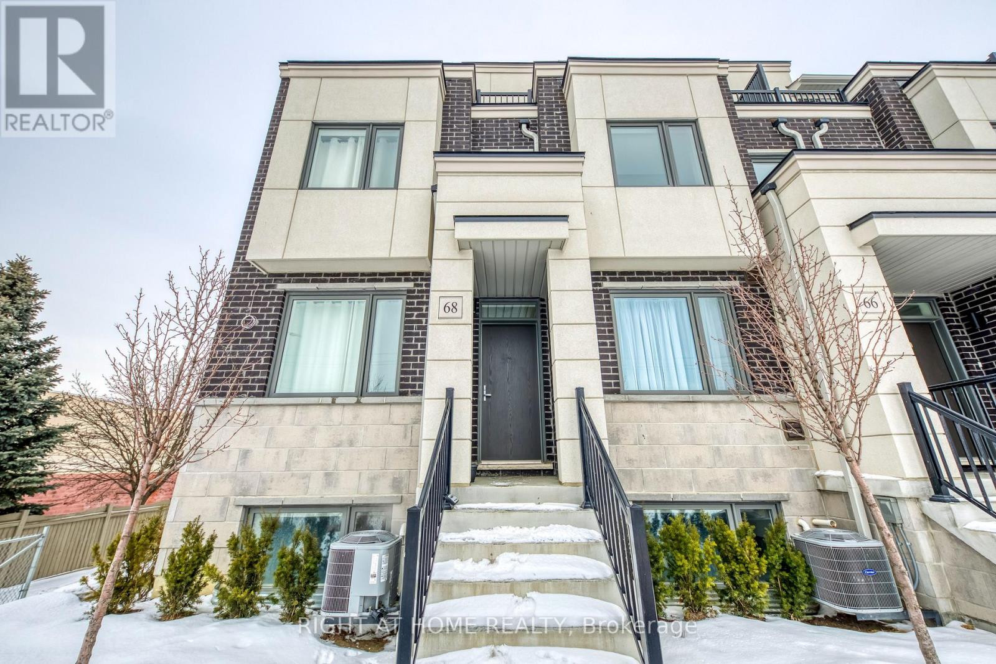1212 - 121 Mcmahon Drive
Toronto, Ontario
Welcome to this bright and spacious 1-bedroom + den unit in the highly sought-after Bayview Village community. Located in a modern, upscale building, this unit offers stunning unobstructed views and a spacious 688 sqft layout with a open balcony (45 sqft). The sleek kitchen features built-in stainless steel appliances, granite countertops. West Facing With Good Views Overlooking Park.Ensuite Storage Room. The extra-large den is perfect as a home office or second bedroom, while the floor-to-ceiling windows flood the unit with natural light. Enjoy luxury amenities, including a gym, indoor/outdoor whirlpools, an exercise room, a rooftop garden, and a barbecue area, with 24-hour concierge. Steps to TTC, subway, parks, shopping, restaurants and easy access to Hwy 401 & 404---Don't miss out. (id:26049)
29 Hemans Court
Ajax, Ontario
Discover your home in Ajax! This beautiful and spacious 4-bedroom semi Detached 2-story home is move in ready. Stunning! Great location! In a high-demand area ,situated on a quit private court with 2 bedrooms finished basement w/Kitchen &3 piece bath. Beautiful Hardwood floors throughout. Eat-in kitchen with quartz counters ,wrot iron railing p staircase. main floor laundry w/Built-in cabinets. Private& Relaxing backyard close to all amenities you need &more! (id:26049)
1007 - 7167 Yonge Street
Markham, Ontario
Bright and sun-filled 1+Den condo unit with a functional layout and breathtaking, unobstructed south-facing views. This stunning space features 9-foot ceilings and stylish laminate flooring throughout. The spacious den offers flexibility as a separate room or home office, while the bedroom includes a walk-in closet for added storage. Enjoy direct access to an indoor shopping mall, grocery store, and medical offices. Conveniently located just steps from TTC and YRT/VIVA bus routes with direct links to Finch Subway Station. Includes 1 parking space and 1 locker. (id:26049)
2708 - 55 Cooper Street
Toronto, Ontario
The best of city, lake, Toronto life elegance in this stunning 1-bedroom 518 sq feet, 1-bathroom condo located on the 27th floor of the great Sugar Wharf Condominiums by Menkes. This unit features a large balcony with great views 234 sq feet, 9 ft smooth finish ceilings, laminate wood flooring, wall to wall windows bring lots of natural light. The custom-designed kitchen is equipped with Miele appliances including a fridge with bottom mount freezer, Ceran cooktop, built-in stainless steel wall oven and dishwasher, and an LG stainless steel microwave. The bathroom is elegantly tiled, and the in-suite laundry features a stacked 24" front-loading washer and dryer. Enjoy 24-hour concierge service, and high-speed WIFI in all amenities areas, lobby, and elevators. The building boasts a state-of-the-art fitness center, indoor lap pool, party rooms, theater rooms, and an outdoor landscaped terrace with BBQ and dining area. Guests can also take advantage of the two guest suites. Located in the heart of Toronto's waterfront community, you're steps away from union station (100 Transit Score, 97 Walk Score and 95 Bike score), shopping (LCBO, Farmboy) , dining, Scotiabank Arena & Rogers Center, and much more. Brand New Unit! (Sugar Wharf Condominiums). 518 Interior Sf & 252 Sf Balcony Open Concept 1 Bedroom & 1 Bath. Corner Unit Facing South East, "Waterfall" Model. Steps Away From Sugar Beach, Employment, Shops. Direct Access To Future Path & School. Live In The Best And The Largest Toronto Waterfront Community. Spacious South/East Exposure. (id:26049)
2307 - 60 Byng Avenue
Toronto, Ontario
The 'Monet' Water Garden Residences Featuring a stunning unobstructed panoramic east view in a quiet and peaceful neighborhood, yet just a short walk to Finch Subway Station, offering exceptional convenience for commuters. Surrounded by all essential amenities including Metro, Shoppers Drug Mart, movie theater, restaurants, and more.The unit boasts an excellent view and is in great condition, comparable to many newer condos. Though it's listed as a 1+Den, the den is enclosed with a door, making it highly functional as a second bedroom or a private office.Additionally, in 2022, the stove, microwave, washer, and dryer were newly installed, providing a modern and efficient living experience. (id:26049)
260 Connaught Avenue
Toronto, Ontario
Newtonbrook West...Survey completed with 2 sets of Drawings done by Ali Shakeri, Renowned North York Architect. $125k spent on upgrades. EXTRA LARGE frontage of 55". This house has the potential to be cash flow positive in Year One. TRIPLEX...there are THREE Separate Rental Units with THREE KITCHENS, THREE BATHROOMS and FIVE BEDROOMS. Each Unit is Fully Renovated with New Kitchens, Custom Glass Showers and New Flooring. Recently Painted, Brand New Front Exterior Door and Exterior Rear Door. Newer Roof 2018, Furnace 2017, AC 2017. Potential Total Rental income of $5900/mth. Build your Dream Home or Live on the Main Floor and Rent out both Basement Units. LARGE LOT 55 x 132. (id:26049)
315 Main Street N
Newmarket, Ontario
Potential Future Development Opportunity. Relatively flat 3.37 acres in the heart of Newmarket. Amazing location. Numerous residential infill development projects happening in the near vicinity. 5 minute walk to East Gwillimbury GO (1.0 km) and Newmarket GO Station (1.4 km). Backs onto the GO tracks and Nokiidaa Bike Trail and next door to M.H.Stiles Park. Only a 5 minute drive to Highway 404 and Green Lane (4.2 km). Southlake Regional Health Centre Is Less Than 3 km Away. Close proximity to other amenities such as dining, entertainment, recreation facilities, schools, churches, etc. There is a 5-bedroom, 2-storey house on the property with detached barn/garage conversion. See virtual tour for aerial footage. Survey and floor plans available. (id:26049)
102 Baywood Court
Markham, Ontario
Bright and well-maintained, Fully Renovated with a fantastic Backyard, this is a 4 Bedrooms detached home in one of Thornhills most desirable neighborhoods. Freshly painted throughout, featuring five tastefully renovated bathrooms and a beautifully updated kitchen with high-end Raywal wood cabinets and granite countertops on the main Floor. The walkout basement offers a cozy retreat with a new Kitchen with new & high-quality appliances, a quality laminated bedroom, a shower room, and a charming brick fireplace. Nestled on a quiet, child-safe court at Bayview & John, this home is steps from transit, schools, shopping, and scenic park trails. Highlights Basement include a spacious primary complete suite, a large Living room with a fireplace, a private tree-lined yard, and inside garage entry for added convenience. (id:26049)
1263 Woodbine Avenue
Toronto, Ontario
This Detached Triplex Offers An Opportunity For Both Homeowners And Investors Alike. Situated On A 17' x95' Lot With A Private Fenced Backyard, This Property Blends Comfort, Privacy, And Potential Income. Conveniently Located Near Various Amenities, Transportation & Parks, Ensuring Easy Access To Daily Necessities And Recreational Activities. Whether You're Looking To Invest, Expand Your Portfolio, Or Find A Place To Call Home With Income Potential, This Triplex Offers Versatility, Comfort, And A Prime Location. (id:26049)
3101 - 65 St. Mary Street
Toronto, Ontario
Location! Location !Luxurious U Condo Located in the minutes to U OF T! Freshly painted and featuring new flooring, this home is MOVE-IN ready! A Few Steps To Queens Park, Ttc Stations, Yorkville, And Museum. A Spacious 1 Bedroom Suite Facing East , And A Large Balcony. A Large Kitchen W/ An Island, Includes Built-In Fridge, Washer And Dryer. A Wide Range Of Amenities Including Fitness Room, Party Room, Yoga Studio, And A 24-Hour Concierge. (id:26049)
4 Burleigh Heights Drive
Toronto, Ontario
*This LUXURIOUS Custom-Built Hm Offers The Perfect Blend Of Contemp Living & Timeless Design In The Prestigious Bayview Village Community *Double Car Garage W Extnd Driveway (Easily Fits 8 Cars) *Superbly Crafted W/Latest Tech Sys & Impeccably Detailed, Close to 6,000Sf Of Liv Space *Soaring 10' Ceiling On Main Flr *Abundant-Natural Light Pouring To Liv/Din Area *PotLights, B/I Shelving & B/I Spks Thru-Out *Custom Wine Cellars *Chef-Inspired Kit W/Quartz Counter/Backsplash Imported Frm Spain, Island Ext W/Breakfast Bar *Fam Rm W Gas Fireplace & Elegant Slab Detailing, Connected To Outdr/Prvt Deck *High Ceiling Office W B/I Shelvings *Open Riser Mono-Beam Stairs W Glass Railings *Multiple Skylights *Grand Prim Bdrm W Massive 2 x W/I Closet + 7pc Spa-Inspired Ensuite w/Heated Flrs *4 Generous Size Bdrms, 2 Ensuite & 2 Semi Ensuite *10' Ceil On Main, 9' On 2nd Flr *Hickory Engineered HWF On 1st & 2nd Flr *Safe/Sound Insulation *Prof Fin W/U Bsmt W/ Heated Flr *10 Ceil W Wet Bar, Nanny Suite & Walk Up Access To A Backyard Oasis! (id:26049)
68 Lambert Lane
Caledon, Ontario
Fully upgraded 3-Storey Townhome In A Very Desirable Neighborhood! Open Concept Layout- END unit townhouse, offering an exquisite unit townhouse that seamlessly combines the spaciousness of a townhouse with the allure of a semi-detached home. This 2300 sq ft gem boasts 3 bedrooms, 3 baths, and an upper retreat with a terrace ready for transformation into a 4th bedroom. Revel in the highlights, including an oversized great room with a balcony, a Master Bedroom featuring its own balcony, and 9' ceilings on both the main and ground floors. The kitchen is a culinary haven with quartz countertops and a central island. With no carpeting, an Oak Staircase. Air Conditioner, Delta Upgraded Faucets, and 2 private balconies, this townhouse stands out as the epitome of elegance in the neighborhood. This townhouse is the best in the neighborhood, combining elegance and practicality. Don't miss this opportunity - act now before it's too late! (id:26049)

