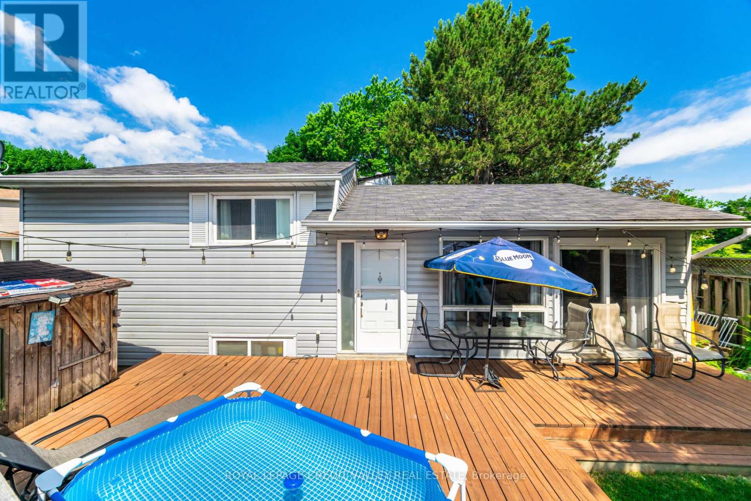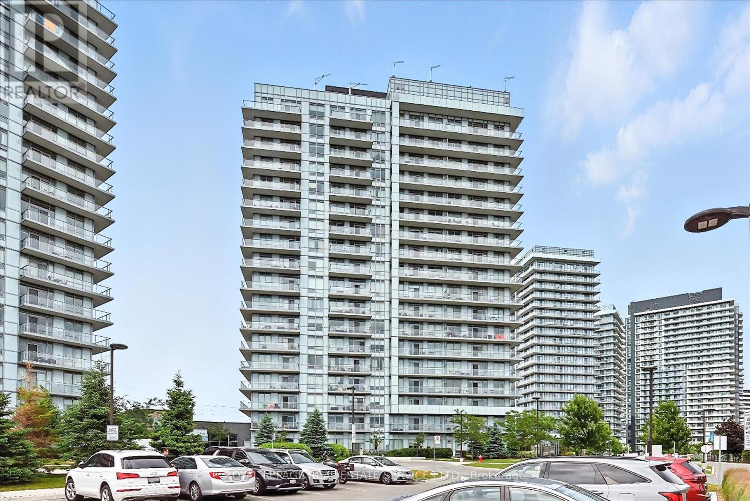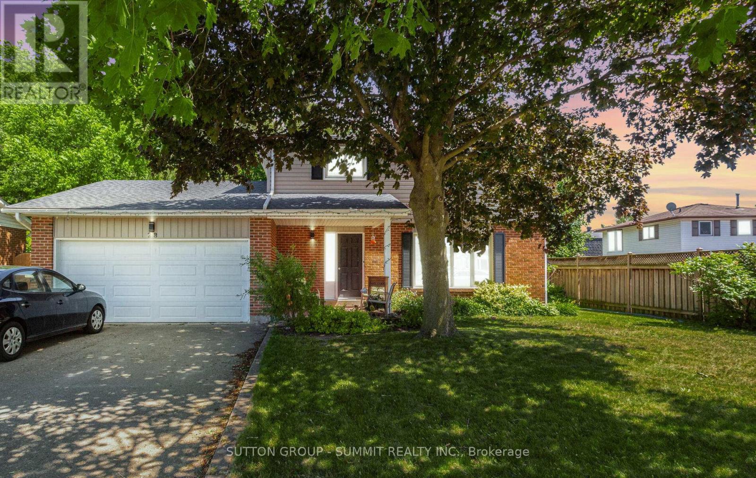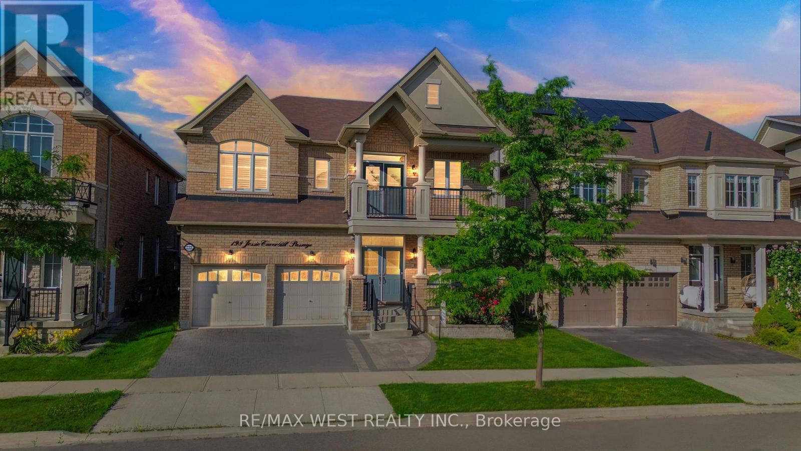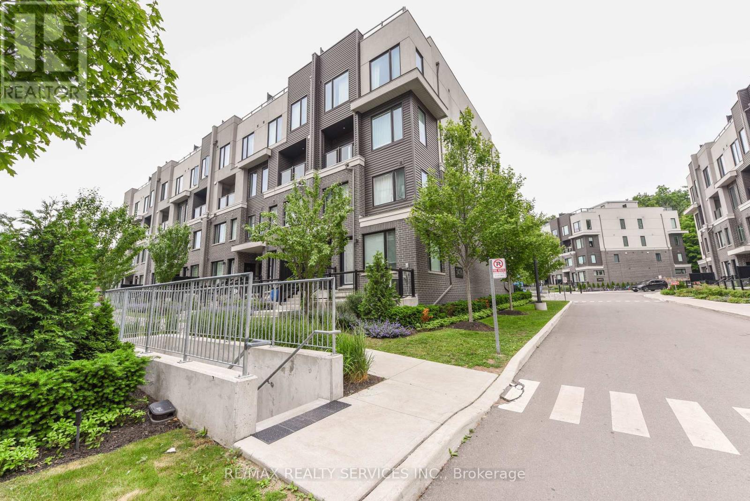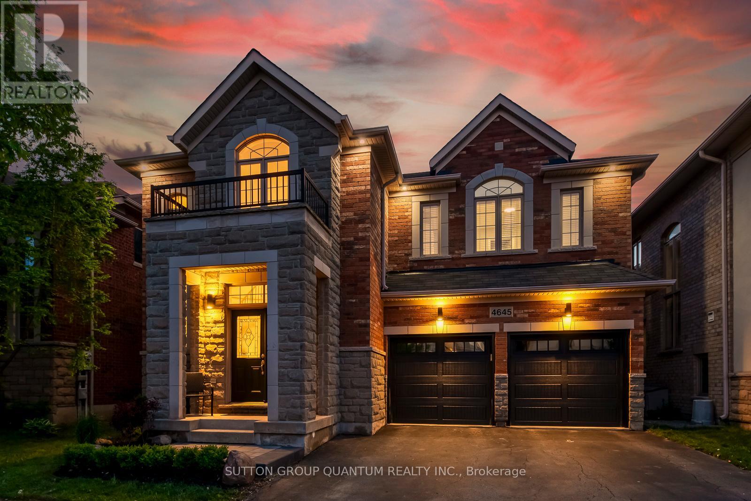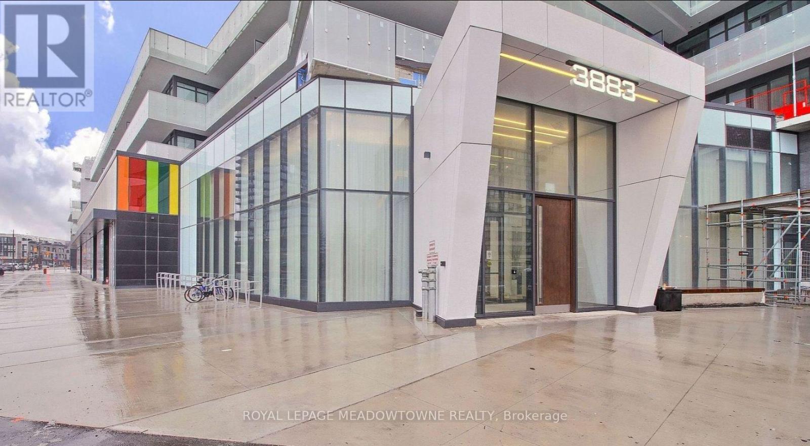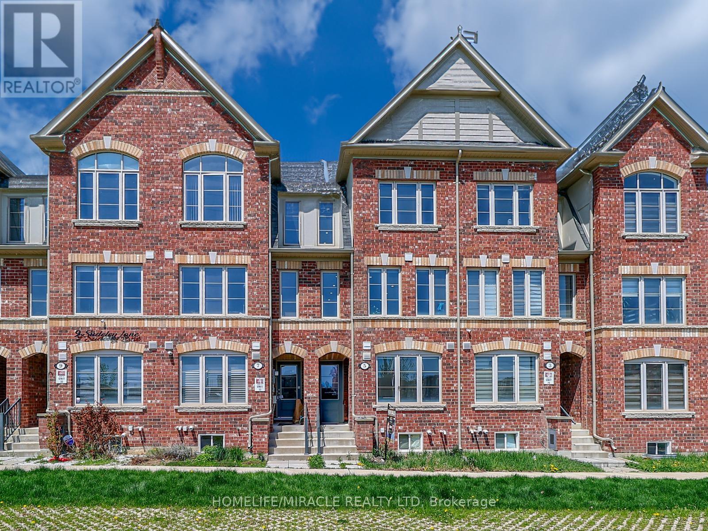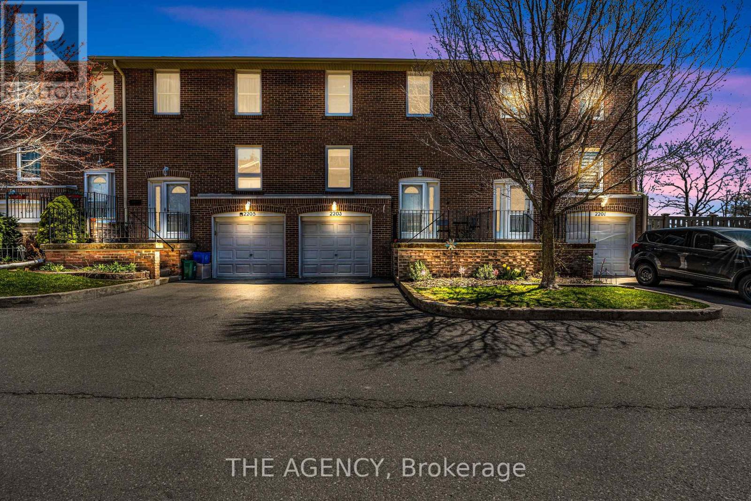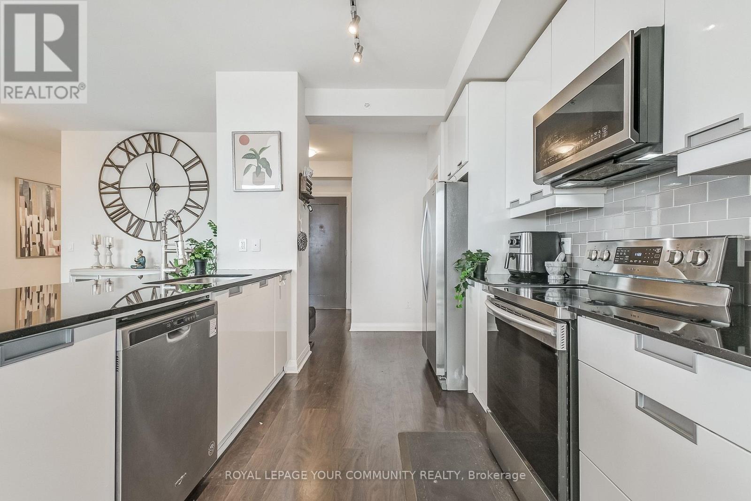18 - 3275 Stalybridge Drive
Oakville, Ontario
Welcome to this beautifully upgraded 3+1 Bedroom, 4-Washroom executive townhome, perfectly nestled in an exclusive enclave backing onto a serene ravine. Built by renowned builder Monarch, the sought-after "Ellis" model offers approximately 2,500 sq. ft. of thoughtfully designed, open-concept living space that blends comfort, style, and functionality. From the moment you arrive, you're greeted by an inviting double door front entrance and a warm, neutral décor throughout. The main floor features rich, dark-stained hardwood flooring, elegant slate tiles in the foyer, and a beautifully upgraded staircase with a custom bannister. The modern eat-in kitchen is a chefs dream, complete with granite countertops, stainless steel appliances, and plenty of cabinetry ideal for entertaining or family living. The second floor has been recently (2025) upgraded with brand new wooden flooring, making this a completely carpet-free home for a cleaner and more modern aesthetic. All light fixtures have been updated to stylish, contemporary designs, adding to the home's overall elegance and ambiance. The Roof has been replaced in 2024 and the Refrigerator was replaced in 2024.Enjoy cozy evenings in the spacious recreation room, featuring a gas fireplace and large windows overlooking the ravine offering tranquility and privacy. The professionally finished basement (2022)includes a full washroom, creating a versatile space perfect for a home office, guest suite, or additional living area. Located just minutes from top-rated schools, scenic trails, parks, major highways, and the new Oakville Trafalgar Memorial Hospital, this home is ideal for families and professionals seeking a premium lifestyle in a highly desirable community. Dont miss this rare opportunity to own a turn-key townhome that combines luxury, convenience, and natural beauty in one of Oakvilles finest neighborhoods! (id:26049)
595 Grant Way
Milton, Ontario
Stunning Arista freehold townhome! Approx. 1331 sq.ft. Spacious three bedrooms. Meticulously kept interior boasts main floor hardwood floors that lead to a large eat in kitchen featuring stainless steel appliances, with a walkout to a charming tumbled stone interlocking patio - your perfect spot for entertaining and relaxation! The combined living and dining room with the 9' ceilings feels airy and bright! Retreat to the expansive primary suite, complete with a luxurious 4 piece ensuite and a walk-in closet. Conveniently close to all amenities. Recent updates: Broadloom (2019); Air Conditioner (2021); Dishwasher, stove, roof shingles (2023); Garage door hardware (2024); Central Vacuum (2025). (id:26049)
8 Whitmer Street
Milton, Ontario
Curated Comfort Meets Smart Style Freehold Town in Prime Milton. Step into this impeccably upgraded, pet-free, and smoke-free townhome nestled in one of Milton's most coveted neighborhoods Heathwood Traditions. From the moment you enter, you'll feel the care and precision that's gone into making this house. Live Exceptionally:3 spacious bedrooms | 4 bathrooms | Finished basement with custom bar with Fridge & large rec room-Perfect for Entertaining. Bright open-concept main floor with 9 ceilings, rich hardwood flooring & pot lights throughout. Chef's dream kitchen: premium S/S appliances, Smart gas stove, Brand new Washer and Dryer(2024) stylish backsplash, and seamless walk-out to a professionally curated backyard. Outdoor Bliss: Lush, professionally landscaped backyard perfect for entertaining or unwinding. Featuring a rare touch: finest bred home-grown Italian parsley you can actually use BBQ gas line, backyard shed, gas-powered lawn mower all included. Gorgeous front garden with seasonal blooms. Smart, Secure, and Stylish: Security Suite: Ring Cameras, doorbell, motion, door, garage sensors All app-controlled. Smart Thermostat with floor-specific sensors for personalized comfort. Freshly painted (2025) just move in and enjoy. Modern Energy Efficient lighting. Storage Galore: New Custom closets in all bedrooms & main floor. Oversized garage platform for extra storage without the clutter. Location Perfection: Walk to Milton's charming downtown, top-rated schools & public transit. 5 minutes to GO Station | Quick drive to 401/407 & major retail. Steps to bus stop for easy, car-free commuting. (id:26049)
332 - 349 Wheat Boom Drive
Oakville, Ontario
Welcome to one of the most desirable end units in Mintos Oakvillage community a bright, modern stacked townhome offering 1,411 sq. ft. of living space plus a private rooftop terrace. This upgraded home features over $21,000 in builder and owner improvements, including quartz countertops throughout, upgraded kitchen cabinetry with soft-close drawers, smooth ceilings, durable vinyl flooring (no carpet), and comfort-height vanities in both ensuite bathrooms. Additional enhancements include a professionally installed microwave hood fan, a custom kitchen backsplash, fresh paint, and smart home features such as two smart locks and a wall-mounted control pad. Automated blinds (valued at $3,500) are also included throughout most of the home. Primary bedroom includes 4 pc Ensuite, Walk-in closet, Large window with great views. Ideally located near Dundas and Trafalgar with quick access to highways 407, 403, and the QEW, and just steps from Ravine, shopping, restaurants, schools, and public transit. Parking is included, making this stylish, move-in-ready home a perfect blend of comfort, function, and convenience in one of Oakvilles most sought-after communities. (id:26049)
25 Huntingwood Crescent
Brampton, Ontario
Walking Distance to Shopping (Bramalea City Centre) Library, Bus Routes, Howden Park, Schools... Only minutes away from Chinguacousy Park, Howden Rec Centre, Highway 410, 407 and Queen St. Great commuter's location. Open concept 3 Bdrm starter home. Hardwood floors in Living Room, Dining Room and all 3 Bdrms. L/R has large picture window and sliding doors out to sizable Wooden Deck/Fenced Yard. Dining Room is equipped with built in Coffee Bar with Bar Fridge and Floating Shelves. Kitchen has built-in Dishwasher adequate cupboard space. Upper level features 3 good sized rooms, 4 pc bath updated Dec 2024. Basement is finished with Rec Room, Pot Lights, Workshop plus Crawl Space for storage. Private Driveway accommodates 3 cars, no sidewalk. Freshly painted. (id:26049)
701 - 4699 Glen Erin Drive
Mississauga, Ontario
LUXURY LIVING IN THE HEART OF ERIN MILLS! Welcome to Mills Square by Pemberton! Nestled in a prime Erin Mills location directly across from Erin Mills Town Centre and just a short walk to Credit Valley Hospital, this impressive designer two bedroom plus den, two bathroom condominium offers the perfect blend of style, comfort, and convenience. Step inside and discover a contemporary layout enhanced by luxury vinyl plank flooring (waterproof), 9' ceilings, and floor-to-ceiling windows that flood the space with natural light. The modern kitchen features white cabinetry, quartz countertops, elegant glass tile backsplash, stainless steel appliances, and a functional island with breakfast bar - ideal for both casual meals and entertaining. The living room seamlessly flows from the kitchen and offers access to a private balcony. The primary bedroom includes a spa-inspired three-piece ensuite, while the second bedroom is equally inviting. A versatile den with custom built-in cabinetry provides the perfect space for a home office or reading nook. A luxurious four-piece main bathroom and convenient in-suite laundry complete the suite. Additional highlights include a security system, two side-by-side underground parking spaces, and a storage locker. The monthly condo fee of $738.59 includes heat, water, central air, building insurance, common elements, and parking. Residents of Mills Square enjoy exclusive access to a spectacular 17,000 square foot amenity centre featuring an indoor pool, fully-equipped fitness centre and yoga studio, sauna and steam room, party room with kitchen, meeting room, multiple lounge areas, rooftop terrace with barbecues, outdoor patio with gazebo, outdoor mini-golf, children's playground, and visitor parking. Whether you're downsizing, investing, or searching for the perfect place to call home, this stunning suite delivers a refined lifestyle with resort-style amenities in one of Mississauga's most desirable neighbourhoods. (id:26049)
28 Storey Drive
Halton Hills, Ontario
HUGE VALUE!! 4-bedroom Detached Home with a full 2-car garage, on a mature lot with a finished basement and a picturesque backyard with an inground heated pool!! Recently renovated with new vinyl plank flooring on the main, new carpet in the bedrooms & basement, upgraded bathrooms with new vanities, toilets, tiles, deep tub & modern fixtures. The sunken family room addition is a standout feature, boasting a vaulted ceiling with pot lights, a cozy gas fireplace, large windows & double French Doors that open to a private backyard oasis with a large gazebo set against a tranquil wooded backdrop. Major expenses have been meticulously addressed: new roof, new furnace, new pool liner, new s/s kitchen appliances, new kitchen backsplash, new light fixtures including basement pot lights, upgraded electrical panel, ensuring a move-in-ready home. The list is endless: granite counters, newer closet doors and window blinds, an upgraded water softener, front-load washer and dryer, and electrical and plumbing rough-ins ready for a basement bar or kitchen. Gas fireplace & pool heater recently serviced. Priced to sell! (id:26049)
11 Bluewater Court
Toronto, Ontario
Beautifully renovated freehold townhome tucked away on a quiet cul-de-sac in Mimico, just minutes from the lake and waterfront trails. This spacious and stylish home offers the perfect blend of comfort and functionality, with a thoughtfully designed layout and hardwood flooring throughout. The renovated eat-in kitchen features quartz countertops, ample cabinetry, and a walkout to a large deck. The bright living room includes an electric fireplace and a convenient main floor powder room, adding warmth and practicality to the space. Upstairs, you'll find three bedrooms, including a primary suite with a renovated 3-piece ensuite. All bathrooms in the home have been tastefully updated with modern finishes. The finished basement provides additional living space with a walkout to a yard and plenty of storage. The basement features a rough-in for a potential fourth bathroom. Additional highlights include central vacuum, a fully fenced backyard, and a deck walkout from the dining room. This fabulous location offers incredible convenience steps to the lake, parks, and 24-hour TTC, with easy access to the Gardiner and QEW. An excellent opportunity to invest in the vibrant South Etobicoke lifestyle ideal for families, professionals, or those looking for turnkey living in a sought-after community. (id:26049)
198 Jessie Caverhill Pass
Oakville, Ontario
Premium 45' Lot | 4 Bedrooms | 4 Full Bathrooms | Finished Basement | 9 Ceilings on Main & Second Floor | Glenorchy, Oakville Welcome to this executive residence nestled in the prestigious neighborhood this home boasts 3,357 sq. ft. above grade and an additional1,411 sq. ft. of finished basement offering exceptional space and versatility for growing families. The main floor showcases 9-foot smooth ceilings, rich hardwood flooring, pot lights, and a classic wood staircase, seamlessly connecting the elegant dining area to a sun-filled living room with large windows. The gourmet kitchen is a chefs dream, featuring upgraded cabinetry, quartz countertops, a stylish backsplash, stainless steel appliances, and a center island with direct access to a private deck, perfect for outdoor gatherings. The second floor continues the luxury with hardwood flooring throughout, 9-foot ceilings, a convenient upper-level laundry room, and four generously sized bedrooms ,including a guest suite with a private 4-piece ensuite and Juliet balcony. The primary retreat offers a Two walk-in closet and a spa-inspired5-piece ensuite with double vanities, a freestanding soaker tub, and a frameless glass shower. The finished basement adds further value with a spacious recreation area, additional bedroom, and a modern 3-piece bath perfect for a home office, gym, or in-law suite. Additional highlights include California shutters throughout, a new security system, and a functional mudroom with direct garage access. This elegant, move-in-ready home offers the ultimate in comfort, design, and location. (id:26049)
54 Cook Street
Halton Hills, Ontario
Welcome to 54 Cook Street in Acton! This 3+1 bed, 2 bath bungalow is located on a quiet street. The inviting front porch sets the tone for this warm and welcoming home. Inside, the open-concept main floor features hardwood flooring throughout and a bright living/dining area with walk-out access to the backyard. The kitchen offers tile floors and eat-in area. All main-floor bedrooms include hardwood floors, closets, and natural light. Finished basement has a large rec room and fourth bedroom with an ensuite bathroom. Laundry in the basement. Step outside to your backyard retreat surrounded by mature trees ideal for relaxing or entertaining. The deck is the perfect place for summer barbecues and cozy fall evenings. Close to schools, public library, parks and Fairy Lake. Don't miss this opportunity to own a move-in ready home in a fantastic location! (id:26049)
43 - 2243 Turnberry Road
Burlington, Ontario
FREEHOLD BUNGALOW in Millcroft! This lovely unit features 2 bedrooms and 1.5 bathrooms and a partially finished lower level. The unit is approximately 1100 square feet and has been well maintained by the original owners. The open concept floor plan boasts 9 ft ceilings and plenty of natural light throughout. The eat-in kitchen features quartz counter tops, wood cabinetry and a beautiful skylight. There is also a large living / dining room combination with hardwood flooring and access to the private, low maintenance backyard with a large stone patio. The primary bedroom has a 4-piece ensuite and dual closets. The main floor also features a 2nd bedroom, 2-piece bathroom with side-by side laundry and garage access! The lower level has a large family room and plenty of storage space / potential! The exterior features a single car garage, long single car driveway (could park 2 smaller cars) and beautiful curb appeal! This unit sits in a quiet enclave- perfect for retirees and empty nesters. Situated in the sought after Millcroft community and close to all amenities! UPDATES: Furnace and AC (2020), Shingles/Skylight (2017). (id:26049)
601 - 2263 Marine Drive
Oakville, Ontario
Life is always better near the water!! Introducing the Lighthouse - beautifully maintained residence with heated outdoor pool, nestled in the heart of Bronte's elite waterfront community. This cozy Southwest facing Two-bedroom unit offers views of Lake Ontario and beautiful sunsets. Bright sunshine comes through the extra-large windows, and large walk out balcony. Also featuring the brand-new laminate flooring throughout the condo, also all walls have been newly freshly painted in a neutral tone. Kitchen floor and foyer feature new white tiles for a fresh and airy feeling, Bathroom also boasts freshly painted walls and newer white bath tiles. Also, newer light fixtures throughout. 2 parking spots and a locker are included in this unit. Bronte Village walking distance to local restaurants, Bronte Marina, Bronte beach and the lakefront, grocery stores nearby and specialty coffee/cafes. This well-maintained building also features top amenities, including an exercise room, library, billiards room, sauna, party room, workshop, and laundry facilities. WIFI and cable are included in the condo fees also all utilities. Incredible location excellent access to public transit, QEW, and Highway 407, Bronte Go This is a fantastic place to call home ideal for first-time buyers, downsizers, and investors. Don't miss the opportunity to own a piece of Bronte's waterfront, at this incredible value!! (id:26049)
59 - 10 Hartnell Square
Brampton, Ontario
Gorgeous unit! Upgraded high end laminate throughout, beautiful kitchen featuring a custom center island, dining room, ceramic backsplash in kitchen, Cosy living room with gas fireplace, laminate floors throughout the house, large master bedroom with 3 pc ensuite, 2 large secondary bedrooms, Great location close to shopping, Brampton Transit, & Chinacousy Park. (id:26049)
8 - 3476 Widdicombe Way
Mississauga, Ontario
Absolutely Show Stopper!!!This Stunning 3 bedrooms condo townhouse with 3 washrooms and Rooftop Terrace to Entertain Big Gathering On Top Level and sweeping sky views, ideal for outdoor living and entertaining. Nestled in the highly sought-after Erin Mills neighbourhood, Mississauga. This Unit Offer Second Floor With Open Concept Trendy Layout With Separate Living/Dining Room with one bedroom for the older parents (Can be converted to open living area Upgraded Kitchen With S/SAppliances/Granite Counter/ Backsplash/Pot Lights, Lot Of Natural Light and3rd Floor comes with Master & 4 Pc Ensuite,2nd Good Size Room With 4 Pc Bath and second floor laundry. Laminate Floor On2nd & 3rd Floor, One Underground Parking, Minutes to Erindale Go Station, South Common Mall, Walmart,Trail,GO Station, Library, Community Centre, Public Transit, Erindale Middle School and Access to Hwy 403. (id:26049)
4645 Ethel Road
Burlington, Ontario
Welcome to 4645 Ethel Rd Where Luxury Meets Location. This fully renovated family home in Alton Village offers over 4,200 sq ft of finished living space (2,966 sq ft above grade + approx. 1,300 sq ft below grade), blending elegance with modern finishes and colours. Situated on a beautifully landscaped lot with mature trees and premium stonework, this 4+1 bedroom home has been completely transformed with top-of-the-line finishes and custom details throughout. Step inside to soaring 9-foot smooth ceilings, rich hardwood flooring, and a welcoming stone-accented foyer. The designer kitchen is a culinary dream, featuring custom floor-to-ceiling cabinetry, polished quartz counters and backsplash, a massive island with soft-close drawers, built-in spice racks, under-cabinet LED lighting, and premium fixtures. The open-concept layout flows seamlessly into a spacious dining area with coffered ceilings and a cozy living room centered around a cast gas fireplace and custom-built entertainment niche with smoked glass shelving. Upstairs, you'll find four generously sized bedrooms with new carpets, upgraded closet systems, and pot lights throughout. The primary suite offers two walk-in closets with custom organizers and a spa-like ensuite with a freestanding tub, rain shower, double vanity, and ceiling-height glass enclosure. The fully finished basement adds remarkable versatility with a soundproofed den or studio, soundproofed 5th bedroom with a large walk-in closet, full bathroom, laundry, a kitchenette with wet bar and bar fridge, and engineered hardwood floors over Dricore subfloor with air gap moisture protection ideal for extended family, a home business, or entertaining. This is a rare opportunity to own a turnkey home in one of Burlington's most desirable neighbourhoods. Nothing left to do but move in and enjoy. (id:26049)
4206 - 3883 Quartz Road
Mississauga, Ontario
Discover modern living in this spacious 2 bedroom, 2-bathroom condo in Mississauga, offering elegant interior space and balcony. This condo sits on the upper most floor provides a direct, head-on, unobstructed view of Lake Ontario. The versatile space provides an ideal setup for a home office or additional living space. The expansive balcony is accessible from the living room and both bedrooms while spanning the width of the entire unit and showcasing panoramic views of the Lake as well as downtown Toronto. The primary bedroom features a large closet and big window access, creating a serene retreat. The sleek kitchen with stainless steel appliances and a built-in Refrigerator/Freezer flows seamlessly into the dining area, perfect for entertaining. Luxury finishes and flooring throughout add sophistication, complemented by in-suite laundry and a dedicated underground parking spot. There are 9 elevators total, but residents enjoy speedy access via 3 express elevators exclusive to the upper floors. The building is centrally located near Square One Mall and offers a movie theatre, 24hr concierge, sports bar, fitness centre w/ weights, yoga & steam room, dining lounge with chef's kitchen, outdoor dining lounge Area with BBQs, fire features, rooftop pool and a seasonal skating rink. (id:26049)
33 Mcintosh Avenue
Toronto, Ontario
Welcome to this beautifully renovated 3+1 bedroom, 4 bathroom home in the desirable Stonegate-Queensway community. Featuring a modern interior with an open-concept main floor, this home is filled with natural light and designed for comfortable living and entertaining. The contemporary kitchen includes upgraded appliances and overlooks a spacious living/dining area. A separate side entrance offers flexibility for an in-law suite or potential income opportunity. Upstairs, you'll find well-sized bedrooms and stylishly updated bathrooms. The home is equipped with a new furnace installed (2025) Featuring medical-grade air filters and HRV system, new roof (2023) for peace of mind. Conveniently located close to highways, the lakefront, walking distance to transit, Jeff Healy Park, highly regarded school districts, shops and restaurants on The Queensway, this is a rare opportunity to own a move-in-ready home in a prime west Toronto neighbourhood. (id:26049)
20 Tessler Crescent
Brampton, Ontario
A Must-See! Beautifully Maintained Freehold Semi-Detached Home in a Prime Location in West Brampton (No Maintenance Fees!). Welcome to this spacious 3+1 bedroom, 3.5 bathroom home nestled on a quiet, family-friendly street in a highly sought-after neighbourhood. Freshly painted throughout, this home offers an open-concept layout perfect for modern living. Enjoy a stylish kitchen featuring smart stainless steel appliances, a backsplash, and ample storage. The bright breakfast/dining area overlooks a large deck and a beautiful backyard ideal for relaxing or entertaining. The generous great room, enhanced with pot lights, is the perfect space for family gatherings. Upstairs, you'll find three well-sized bedrooms with laminate flooring and two full bathrooms, offering comfort and privacy for the whole family. The finished basement includes an additional bedroom or flex space, plus a 3-piece bath, perfect for guests or a home office. Located just minutes from schools, transit, shopping, highways, and all essential amenities, this home offers both convenience and charm. Pride of ownership is evident - don't miss this opportunity! (id:26049)
2979 Sycamore Street
Oakville, Ontario
Nestled on a very quiet cul-de-sac, this rarely offered 4+2 bedroom family home features a large pool-sized lot with a beautifully landscaped yard perfect for entertaining and relaxing in privacy. Lovingly and meticulously maintained, move-in ready, close to top rated schools and great parks and trails. With two additional bedrooms in the finished basement, this home offers approximately 4500 sqf of total living space with incredible flexibility for extended family or guests This is an exceptional opportunity in one of Oakville's most desirable and family-friendly neighbourhoods. Don't miss your chance to own this unique gem! (id:26049)
69 - 915 Inverhouse Drive
Mississauga, Ontario
Beautifully Renovated Executive Townhome On A Ravine And Greenbelt Lot, Set In Prestigious Clarkson Neighbourhood. 3 Bedrooms Plus 3 Full Washrooms. Features Hardwood Floors, Family Size Kitchen, Breakfast Area, With Large Dining Room, And Stainless-Steel Appliances. Ground-Level Option Of Recreation Or Office Room Walk-Out Deck With A Private Scenic View Backing Onto The Ravine. Complex Features A Outdoor Swimming Pool, Playground And Basketball Court Walking Distance From Clarkson Go Train, Parks, Schools, And Lake. Easy Access To Qew & 403. (id:26049)
105 - 21 Park Street E
Mississauga, Ontario
Client RemarksExtremely RARE offering. This spectacular ground-floor corner unit features 2 full bedrooms and 2 full bathrooms. Entertain your guests in style on your private 210 sq. ft. patio, large enough to fit a BBQ (included) dining table and abundant seating. One of the few units to feature 11' ceiling heights throughout!! $$$$$ spent on builder upgrades including a 7' island with waterfall edge, quartz counters, quartz backsplash, integrated Italian appliances, under-mount sink, smooth ceilings and smart home tech that can be remotely controlled. Amenities galore with a 24-hour concierge, fitness centre, yoga studio, private dining room, movie screening room, game room, guest suite, business centre and co-working room, outdoor BBQs, car wash stall, bicycle parking, keyless entry, digital lock, wall pad, Rogers Fibre Optics Internet service included in condo fees. Only 20 minutes to downtown TO via the GO train (which is a 4-minute walk away). Steps to Lake Ontario, trendy Port Credit Village shops and restaurants, and multiple parks. (id:26049)
5 Sudeley Lane
Brampton, Ontario
Welcome to 5 Sudeley Lane, a beautifully maintained and freshly painted 3-storey brick townhome nestled in one of Brampton's most desirable, family-friendly communities. This 5 year old spacious and thoughtfully designed home offers 4 bedrooms and 4 bathrooms, making it perfect for growing families or multi-generational living. The upper level features 3 spacious bedrooms, including a large primary suite with a 4-piece ensuite and walk-in closet. Laundry is conveniently located on this level for added ease. On the ground floor, discover a rare secondary primary bedroom with a 4-piece semi-ensuite that's ideal for in-laws, guests, or a private home office setup. The main living level offers a bright, open-concept kitchen and dining area with a walk-out to a private balcony perfect for your morning coffee or evening unwind. The spacious living room is ideal for entertaining or cozy family nights. A tandem double garage provides ample space for parking and storage. Situated close to parks, top-rated schools, shopping centers, and transit, this home offers comfort, convenience, and a lifestyle that truly fits todays modern family. Some of the upgrades in 2025 includes LED Pot lights, light switches and fixtures, kitchen backsplash & under cabinet lightings, laminate flooring in bedrooms, new vanity in primary bedroom ensuite, smooth ceiling on 2nd floor. Don't miss this fantastic opportunity to make 5 Sudeley Lane your new address! (id:26049)
2203 Mountain Grove Avenue
Burlington, Ontario
Welcome to this spacious Townhome nestled in a vibrant, family-friendly neighbourhoodin Burlington. Thoughtfully designed and one of the largest in the community, this home offersthe perfect balance of space and comfort with 4 bedrooms and 2 bathrooms, ideal for growingfamilies or those in need of a home office or guest room.The main floor features a bright, open-concept layout that seamlessly integrates the kitchen,dining area, and a generously sized family room. Large windows fill the space with naturallight and offer serene views of the private, landscaped backyardfully fenced for addedprivacy. The finished basement with a walk-out adds valuable living space and direct access tothe yard, making it perfect for relaxing or entertaining.Upstairs, all four bedrooms are well-sized and thoughtfully laid out, offering flexibility andfunctionality for modern living. Carpet free. Just steps from the front door, enjoy quickaccess to the community swimming pool and the nearby Champlain Park, a perfect spot for walkingthe dog or enjoying outdoor play with the family.Conveniently located close to groceries, restaurants, schools, and all major amenities, witheasy access to highways. Low maintenance fees round out the ease of living in this well-keptand welcoming home. (id:26049)
2702 - 75 Eglinton Avenue W
Mississauga, Ontario
Welcome To The Luxury Penthouse Suite at Crystal Condos! With Only 4 Units On This Floor, Unit 02 Is South Facing Overlooking The Mississauga Skyline, Lake Ontario & Downtown Toronto. This Corner Suite Boasts Over 2,042 Sqft Space. This spectacular 3+1 Penthouse features 2 balconies that offer stunning unobstructed park, city and lake views. The living areas have 9ft ceilings and floor to ceiling windows. The open concept kitchen features stainless steel appliances and lots of cabinetry. There are two master bedrooms each featuring a Walk-in Closet and an Ensuite Bathroom with Italian Marble (Nero Assoluto) Countertops. Den can be used as a 4th bedroom! Ensuite Laundry. Super functional and spacious layout. Move-In Ready to enjoy living luxuriously! Unit comes with two parking spots and a locker. (id:26049)





