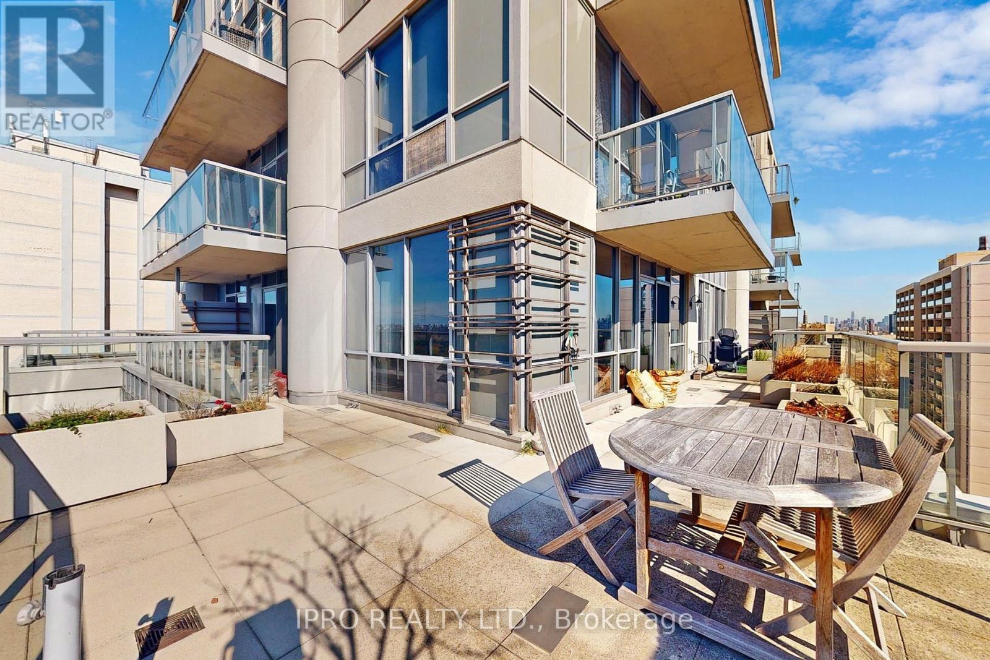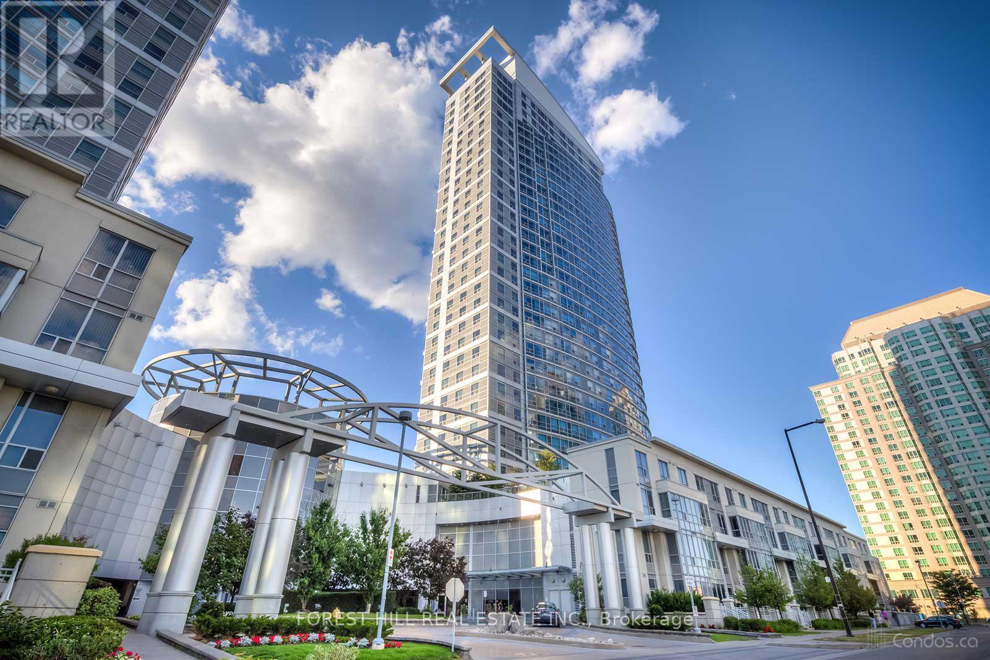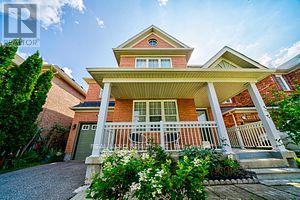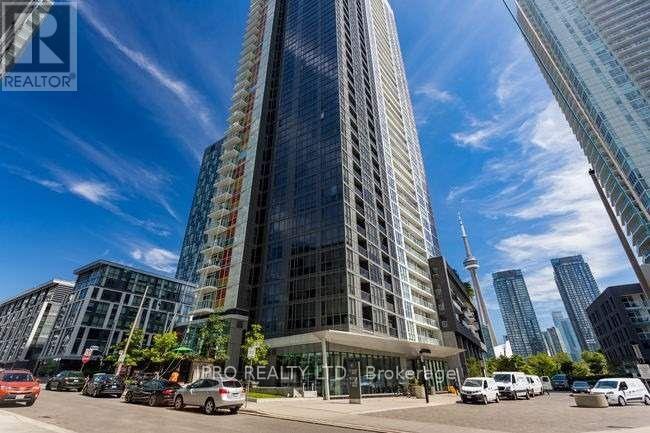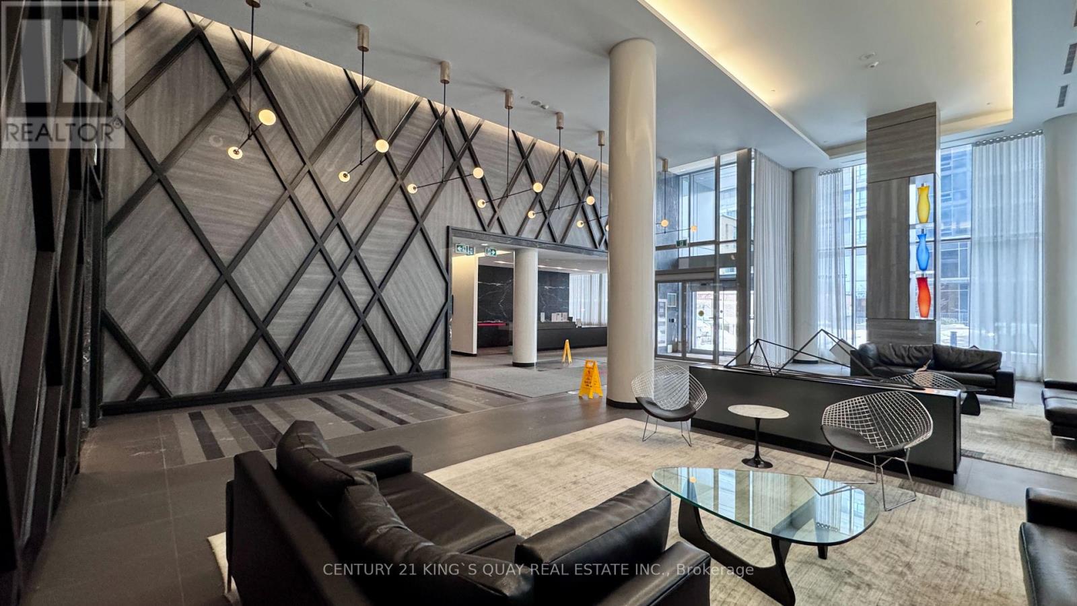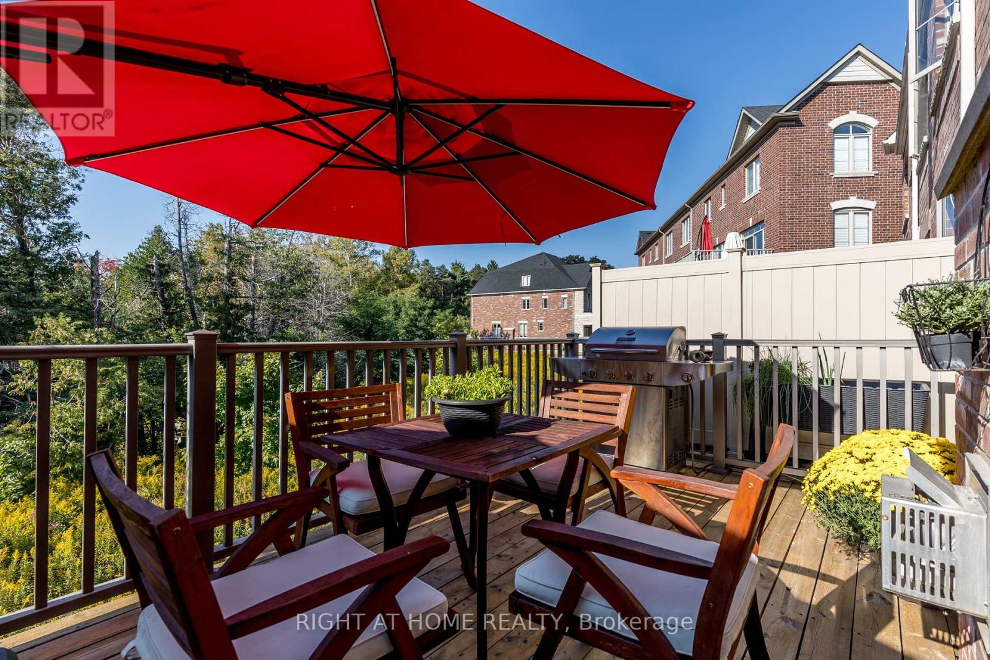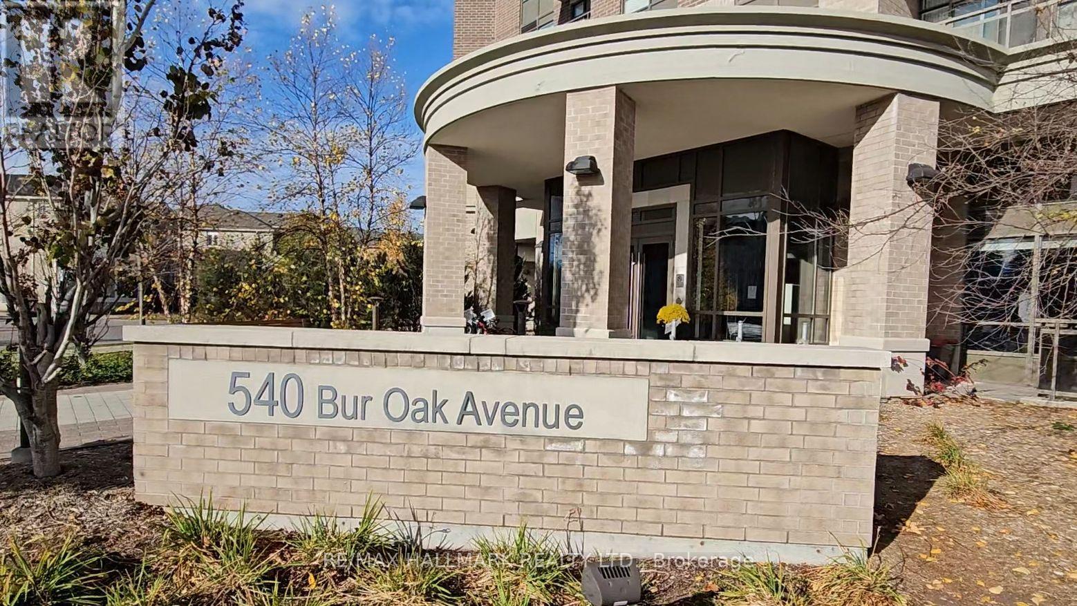1705 - 89 Mcgill Street
Toronto, Ontario
Tridel Luxury Condo In The Heart Of Downtown Toronto! 2 Bdrm 2 Full baths, N/E Corner Unit, Floor To Ceiling Windows, Bright And Spacious, Large Balcony Facing Unobstructed East View. Modern Kitchen With Built-In Appliances. Laminate Floor Thru-Out. Great Location, Close To Everything - 96 Walk Score And 100 Transit Score. Next To Toronto Metropolitan University & U Of T, Steps To Subway Station/Ttc, Restaurants, Shops & Entertainment. Amenities Including: 24 Hr Concierge, Yoga Studio, Gym, Rooftop Patio, Visitor Parking And More !! 1 Parking and 1 Locker. Freshly Painted in 2025. (id:26049)
20 Logan Court
Halton Hills, Ontario
To Be Built - Craftsman Model (Elevation A) by Eden Oak in Georgetown. This stunning 3,306 sq. ft. two-storey home, including 741 sq. ft. finished basement, offers a spacious open-concept layout designed for modern living. The main floor features a den, a family room with an optional fireplace, and a gourmet kitchen with double sinks and granite or quartz countertops. A patio door off the dinette provides seamless access to the backyard. The finished basement includes a recreation room with laminate floors, an optional fireplace, and a 3-piece washroom with a glass shower. The home boasts engineered hardwood flooring on the main level, 9ft. ceilings, and stained oak stairs leading from the basement to the second floor, where you'll find four spacious bedrooms. Enjoy the charm of covered balconies on both the main and second floors. Prime Location! Situated in Central Georgetown, this family-friendly neighborhood is just minutes from the GO Station, downtown shops, restaurants, library, and more. (id:26049)
1804 - 70 High Park Avenue
Toronto, Ontario
**Just Amazing** Rarely Available Lower PENTHOUSE With BACKYARD in the SKY. Aprox 600 Sq Ft Wrap-Around Private TERRACE with Gas BBQ. Luxury Meets Convenience In The Heart Of The City. This Stunning 2 Bdr 2 Bath Condo Offers A Sophisticated Urban Lifestyle With Breathtaking Panoramic VIEWS Of CN Tower, Skyline, LAKE Ontario & High Park. SOUTH West Facing BRIGHT and AIRY Living Space Adorned With 9' Ceiling with Floor-To-Ceiling Windows That Flood The Rooms With NATURAL LIGHT. Contemporary Kitchen Equipped With S/S Appliances, GRANITE Countertops & Ample Cabinet Space. Primary Bedroom Features WALK-IN Closet, Luxurious 4 Pc ENSUITE Bath & W/O to Private TERRACE. Generous Size 2nd Bedroom Offering Versatility For Guest Room Or a Home Office. Enjoy Your Morning Coffee or Evening Cocktails on The HUGE Private TERRACE. Ensuite Laundry Room With Storage. Excellent OPPORTUNITY To Experience Urban Living At Its Finest!! **EXTRAS** Excellent Amenities: PARTY Rm With Courtyard GARDEN, EXERCISE Rm, BILLIARD Rm,THEATRE Rm, VISITOR Parking. TRENDY High Park Neighborhood. Easy Access to High Park, BW Village, TTC Subway Stn, Schools, Shopping, Fine Dining, & Entertainment! (id:26049)
706 - 38 Lee Centre Drive
Toronto, Ontario
Luxurious Ellipse Condo Located At The Heart Of Scarborough, One Bedroom, Open Concept Kitchen With Breakfast Bar, Close to Scarborough Town Centre, Highway 401, Civic Centre, Steps to Ttc, Nearby Grocery Store, Great Building Amenities Including 24 Concierge, Gym, Sauna, Indoor Pool, Party/Meeting Room, Billiards (id:26049)
39 Roy Rainey Avenue
Markham, Ontario
Welcome To This Wismer Gem!Very Bright House, Mattamy Built Home.Hardwood Floor Through Out. Freshly Painted & Upgraded light fixtures.Modern Kitchen W/Custom Backsplash & Stone Countertop,Move In Condition 4 Spacious Bedroom + Laundry On The 2nd Floor. Direct Access To Garage. Upgrades Include:Basement Above Ground, Roof(2022)Kitchen(brand new),Painting(brand new), Extra Large Windows, Built In Shelves In Family Room, Bay Windows With Seating, Fully Fenced Backyard. Minutes To Mount Joy Go Station & Markville Mall.**Top School District. Wismer P.S. & Bur Oak S.S (15/739).**A Must See!!! **EXTRAS** Fridge, Stove, 2 Washer, Dryer, All Window Coverings, All Light Fixtures, Garage Door Opener & Remotes (id:26049)
4109 - 85 Queens Wharf Road
Toronto, Ontario
Welcome to the stunning Spectra Condos, perfectly nestled in the vibrant heart of Cityplace! This exquisite one-bedroom unit boasts athoughtfully designed foor plan that maximizes space and versatility. With innovative sliding glass panel walls, you can effortlessly transform your living area for entertaining guests or create a cozy, private sanctuary in the bedroom. Experience the luxury of a spacious walk-through bathroom, which conveniently serves as a semi-ensuite through a separate entry from the bedroom. Open the Juliette balcony door to soak in refreshing breezes and enjoy breathtaking, unobstructed northern views. The expansive wall-to-wall, foor-to-ceiling windows food the space with natural light, enhancing the warm ambiance throughout. The stylish dual-tone kitchen is a chef's dream, featuring elegant under-cabinet lighting and a chic backsplash that elevates your culinary experience. Amenities, including a three-level private club with an indoor pool, spa, gym, rooftop hot tub, basketball court, yoga studio, board/party room, and many more. (id:26049)
229 5th Concession Road
Ajax, Ontario
Nestled on a 2-plus acre lot and surrounded by protected greenspace, this custom-built 5-bedroomhome is a vision of luxury. This gorgeous property showcases exquisite finishes, including soaring ceilings, porcelain and marble tile, coffered ceiling, and hardwood flooring. Step outside and begreeted by a fully landscaped lot featuring a covered porch, an inviting outdoor fireplace, and a spacious covered patio. The chef's kitchen is a culinary delight, and every inch of this property exudes elegance and comfort. **EXTRAS** Lot Description: LOT 2, PLAN 40M2460 SUBJECT TO AN EASEMENT AS IN PI28655 SUBJECT TO AN EASEMENT ASIN PI33999 SUBJECT TO AN EASEMENTFOR ENTRY AS IN DR1524960 TOWN OF AJAX (id:26049)
309 - 20 Forest Manor Road
Toronto, Ontario
This conveniently located one-bedroom condo apartment is within walking distance to Fairview Mall, shopping plazas, banks, schools, a park, and a community center. It is just minutes away from Highways 401, DVP, and 404. The bright and spacious unit offers an unobstructed view of the park and features a great floor plan with a large balcony off the living room. Additional highlights include laminate flooring and stainless steel appliances (stove and fridge). Maintenance fees cover hydro, water, a locker, and parking. (id:26049)
103 - 52 Forest Manor Road
Toronto, Ontario
Beautiful unit ready for you to move in! Luxury condo features ten foot ceilings, and walkout to east facing large pario, open concept with main floor unit with easy access to outside. Facilities include concierge, indoor swimming, hot tub, gym, party, games, media room, guest suites, BBQ area. Walk to subway, restaurants, Fairview Mall, T & T supermarket, FreshCo, and Tim Hortons. Short drive to Bayview Village; Amazing amenities, and so close!! Vending machines available on site. (id:26049)
89 - 1331 Major Mackenzie Drive W
Vaughan, Ontario
***RAVINE*** Modern luxury townhome with a finished walkout basement! Amazing 2500sq ft of well thought-through finished space. A total of 5 Bdrm & 5 Wshr! Very practical layout. TWO kitchens, TWO primary bedrooms with en-suites & walk-in closets. TWO separate Laundries, TWO Large south facing terraces. Main floor ideal for entertainment or family gatherings: open-concept, filled with natural light, 10' smooth ceilings. Gourmet kitchen with quartz countertop, large island & additional custom pantry cabinet, walk-out to a spacious deck (large enough for gazebo) overlooking ravine. Spacious 2nd floor Prime Bdrm with spa-like ensuite serene view. Beautiful open-concept loft with a large terrace & scenic view of ravine has its own 3pc Wshr and walk-in closet. Finished basement fully functional as a separate unit with a kitchen, bedroom, full bath and laundry with its own entrance for complete privacy. Quiet & Scenic neighbourhood. Playground, mini golf, plenty of visitors parking on site. Prime location: across the Yummy market Plaza with groceries, coffee shops, restaurants, day care. Steps from LCBO, banks, YRT, Eagle Nest Golf Club, new community center, Lebovic Campus, trails. Easy access to HWY 400 & 404 and three GO stations. Zoned for Anne Frank P.S. & St.Theresa H.S. Amazing opportunity for a family with kids & live-in nanny, multigenerational family or investors. **EXTRAS** Maintenance Fees Cover: Water bill, Snow Plowing, Landscaping& Building Insurance. Wide open space in front of the house for easy access and privacy. (id:26049)
606 - 540 Bur Oak Avenue
Markham, Ontario
Welcome to this immaculate and gorgeous 1+Den, 1 full bath condo located in the highly sought after Berczy community. This condo offers a fantastic location just a short walk to nearby shops, a supermarket, Markville Mall, top-ranking schools (Pierre Elliott Trudeau HS, Stonebridge PS), parks, restaurants, and entertainment. With transit at your desktop, convenience is unparalleled. The unit boasts a large den that can easily serve as a second bedroom, making it versatile for various living needs. Enjoy the bright and airy ambiance, beautiful decor, and high-quality finishes throughout, including quartz countertops and a stylish kitchen backsplash. Residents can take advantage of the excellent amenities offered in this building, such as a rooftop terrace with BBQ area and lounging, guest suite, gym, sauna, ample visitor parking, concierge services, golf simulator, party room, movie room and more. This condo is the perfect blend of luxury, comfort and convenience in a vibrant community. **EXTRAS** Existing appliances: fridge, stove, built-in dishwasher, built-in microwave, washer & dryer. All elfs and window coverings (id:26049)
915 - 1 Gloucester Street
Toronto, Ontario
Luxurious Gloucester On Yonge 2 Bedroom 2 Bath with private elevator with DIRECT Access to the unit! Direct Access to the Wellesley Subway. South West facing with 1 Parking. 1158 sqft of indoor space/MPAC with amazing SW unobstructed view. Engineered hardwood floors throughout, floor-to-ceiling windows, separate lobby and concierge, 24-Hour concierge, Two floors of hotel inspired amenities, top class entertainment and recreational lifestyles, European-Designer spacious open concept kitchen with beautiful island, Connect through the city within minutes. This is one of a kind home! **EXTRAS** Touchless Building Entry & Elevator E-Calling Tech. Steps Away From Yorkville, Uoft, Hospitals & Eaton Centre. (id:26049)



