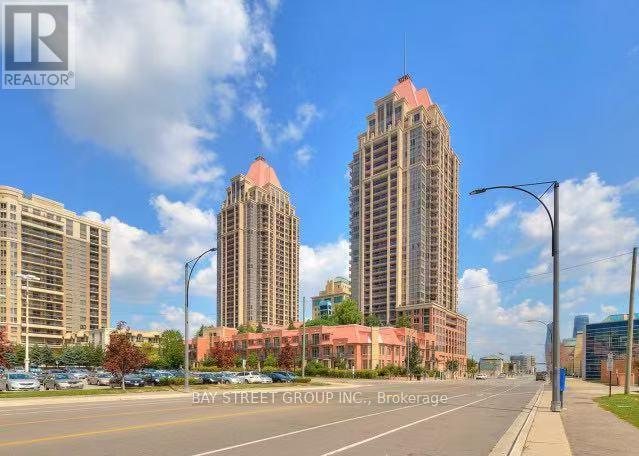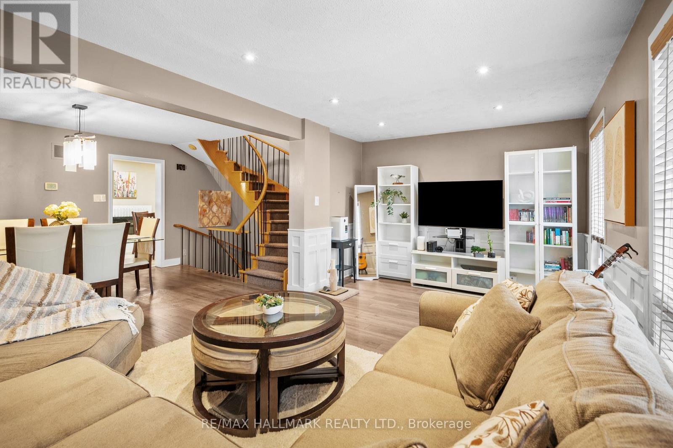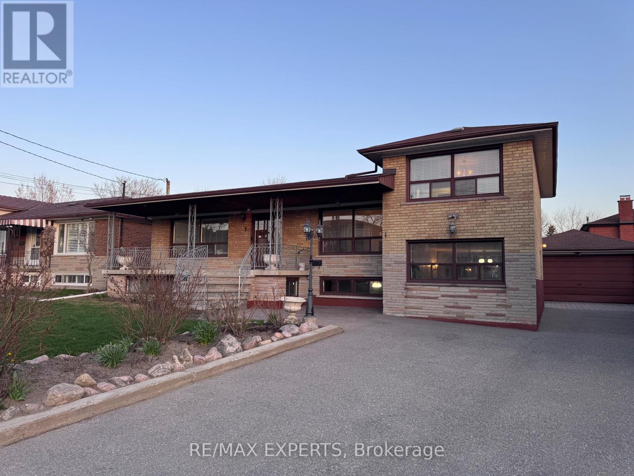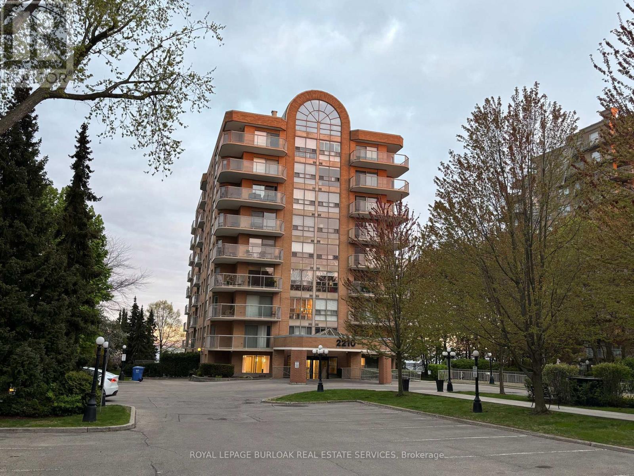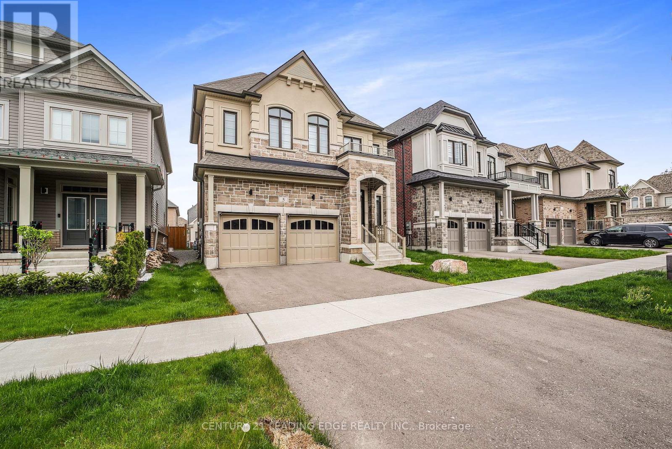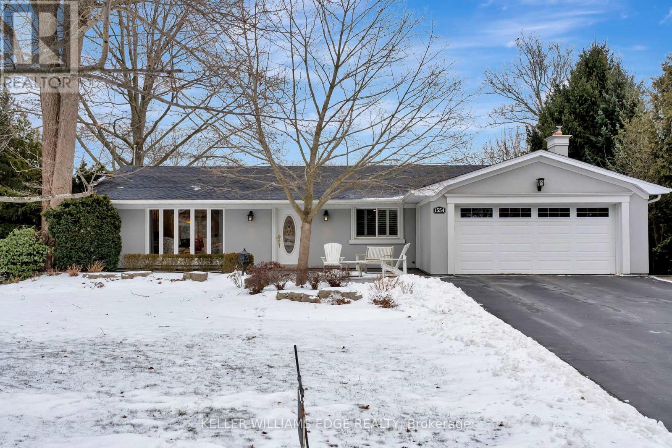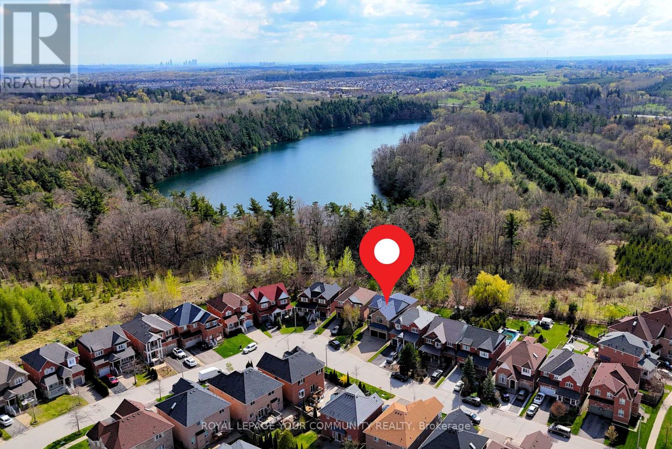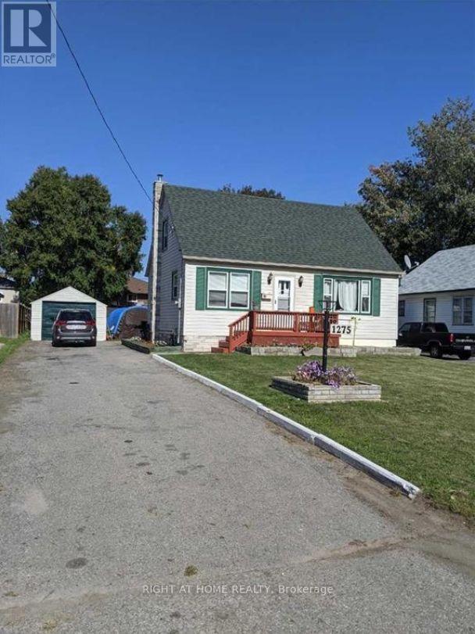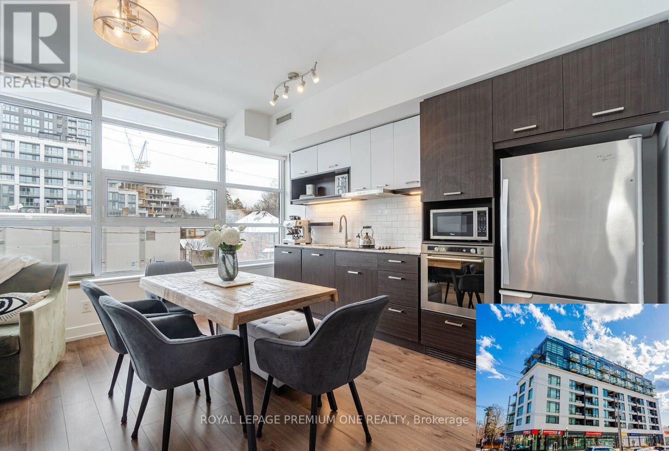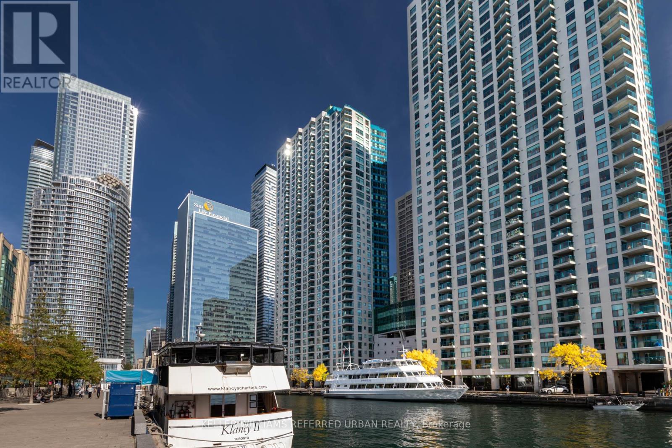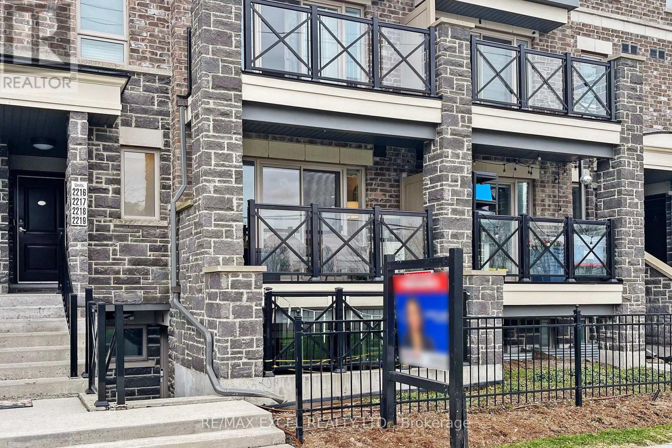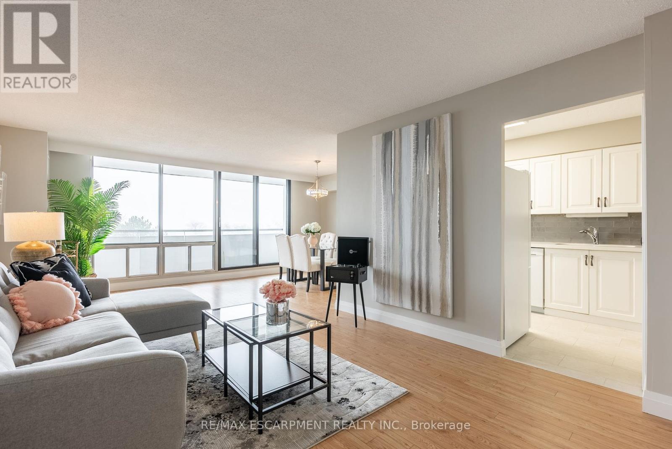79 Doris Crescent
Newmarket, Ontario
** Rarely Available 4+1 Bedroom Home in the Heart of Newmarket ** This beautifully maintained home, 2412 sq.ft. plus finished basement, sits on an extra-deep pool size lot, offering exceptional privacy, with no neighbours at the back. Nestled on a low-traffic family-friendly crescent, it combines peace and quiet with the unbeatable convenience of being just steps from Yonge Street vibrant shopping and dining area, Walmart, Farm Boy, Super Store, and Denison High School. Inside, you'll find 4 spacious bedrooms, each with generous closet space, including a large Master Bedroom with a renovated ensuite bathroom. The main floor features gleaming hardwood floors, and the finished basement offers even more living space with a large recreation room, a 5th bedroom, an office, and ample storage space. The open-concept kitchen and breakfast area flows onto a large deck, perfect for summer entertaining or enjoying peaceful evenings overlooking your private backyard oasis. Offering the perfect blend of comfort, convenience, and lifestyle, this home is a beautiful gem in one of Newmarket most sought-after neighborhoods. Don't miss your Forever Home! (id:26049)
7 Caswell Drive
Toronto, Ontario
Location! Location! Location! Situated on one of the Neighbourhood's Best Streets. Across from A Large Park With Mature Trees, Playground & Lots Of Green Space. Prime Lot 50ft * 172.25ft with no sidewalk. $$$ Spent on Top to bottom Renovation with permit on main and lower level (2021). Modern and Elegant Glass Staircase and door. Oversized Windows which flood this Home with an abundance of Natural Light. Spacious Open Concept Living Room includes a large dining area. Modern kitchen featuring quartz countertop, an oversized island, S/S appliances. Quality engineered hardwood and potlights on main. Separate Side Entrance to a Professional finished Basement with 2 bedrooms, a living room, a kitchen and a 3pc washroom for potential rental income. Close to Ttc/Finch Subway Station, Restaurants, Entertainment, Shopping, Groceries And Much More! Easy access to Highways 404 & 401. (id:26049)
1007 - 4080 Living Arts Drive
Mississauga, Ontario
Priced For Immediate Action! Daniels Capital Towers In A High-Demand City Centre Location. This Unit Features An Open-Concept Living/Dining Area And A Separate Den With A Glass-Panelled DoorPerfect For A Double Bed, 2nd Bedroom, Or Office. Gleaming Hardwood Floors In The Den And Living Room. Spacious Kitchen With Ample Space For A Dining Table. The Primary Bedroom Opens To A Large Covered Balcony With City Views. Ensuite Laundry. Includes Parking And Locker. Enjoy Luxurious Amenities, Including An Indoor Pool, Gym, Party Room, And Outdoor BBQ Area. Steps To Square One, Sheridan College, Transit, YMCA, Celebration Square, And More. Easy Access To Hwy 403/401. (id:26049)
1530 Portsmouth Place
Mississauga, Ontario
Located on a quiet, family-oriented cul-de-sac in the highly desirable Erin Mills neighbourhood, this exceptional home offers the perfect blend of comfort, space, and functionality for multi-generational families. Built in 2007 and lovingly maintained by its original owners, the home exudes pride of ownership. Freshly painted and meticulously clean, it welcomes you with a warm, inviting atmosphere. Step inside to find soaring 9-foot ceilings and hardwood floors flowing throughout the main level, with pot lights highlighting the spacious layout. The bright and airy family room serves as a central gathering space, featuring a gas fireplace and flooded with natural light. Just off this space is a beautifully updated kitchen with stainless-steel appliances, plenty of cabinetry, and a walk-out to the backyard, perfect for morning coffees, evening BBQs, and weekend gatherings. The main floor also includes a versatile office space, currently used as a prayer room, offering a quiet area for remote work, reading, or reflection. Upstairs, the second floor offers four generously sized bedrooms, including two with private ensuites, ideal for older children or extended family members seeking privacy. The remaining two bedrooms share a convenient Jack & Jill bathroom, making routines effortless. A laundry room on this level adds to the homes functionality. Downstairs, the recently finished basement offers even more versatility with an extra bedroom, bathroom, and kitchenette, creating a comfortable living space perfect for in-laws, guests, or rental income potential. With easy access to transit, top-rated schools, shopping plazas, places of worship, and Credit Valley Hospital, everything you need is just minutes away. You'll also love having scenic trails and green spaces just steps away, offering the perfect escape for outdoor enjoyment and relaxation. This home offers everything you need and more to create lasting memories. Don't miss out on the opportunity to make it yours! (id:26049)
13 - 6679 Shelter Bay Road
Mississauga, Ontario
**Freshly Painted, Ready to Move-in!** Nestled in a quiet corner of the complex, this stunning corner-unit townhome offers the perfect blend of privacy, space, and convenience in a highly desirable location. Step inside to a spacious foyer with a gorgeous curved hardwood staircase leading up to the main living area. The spacious living and dining area feature bright potlights, beautiful laminate flooring, and large windows that flood the space with natural light, creating a warm and welcoming atmosphere At the heart of the home, the gourmet eat-in family kitchen is a dream for both cooking and entertaining, featuring sleek updated appliances, quartz countertops, ample storage and a spacious breakfast area complete with a charming wood-burning fireplace. From the kitchen, step out to your backyard, ideally located next to a playground, making it an excellent space for family fun, entertaining, or simply unwinding after a long day. Upstairs, you'll find three generously sized bedrooms, including a primary suite with its own private ensuite, ensuring comfort and convenience for the whole family. With tons of living space, a functional layout, and its move-in-ready condition, this home is designed to accommodate your lifestyle effortlessly. Plus, with visitor parking nearby and an unbeatable location just steps away from shopping at Meadowvale Town Centre, a community centre, public transit, Meadowvale GO Train, parks, and more, you'll enjoy both convenience and a sense of community. Don't miss your chance to call this incredible home yours! (id:26049)
1 Creston Road
Toronto, Ontario
This unique four-level side split combines comfort, functionality, and versatility. Its lovely curb appeal and landscaped surroundings welcome you home. The main level features an open-concept kitchen with granite countertops, a dining area, a bright living room, and a sunroom with backyard access. The three spacious bedrooms with large windows and hardwood floors are complemented by a classic five-piece bathroom. The lower level boasts a massive second kitchen and dining room with backyard access - perfect for large gatherings or extended family. The bright basement includes a wet bar, bathroom, laundry, two cantinas, and a separate entrance, offering great potential for a private suite or multi-generational living. With a detached garage, backyard shed, and ample living space, this home is ideal for families or those seeking additional income opportunities. Located in the highly sought after Yorkdale-Glen Park community. This home offers unmatched convenience and accessibility. You have to see it in person to truly appreciate all that this house has to offer. (id:26049)
304 - 2210 Lakeshore Road
Burlington, Ontario
Enjoy breathtaking views of Lake Ontario from this beautiful 2-bedroom suite in the Lakeforest Condominium. This bright and spacious unit features wide-plank flooring throughout the living and dining areas, kitchen, and den, enhancing its modern appeal. The open-concept layout boasts wall-to-wall windows and a walkout to a private balcony. The updated kitchen has white cabinetry, stainless steel appliances, granite countertops with a breakfast bar, and a ceramic tile backsplash. The spacious primary bedroom includes double closets and a 4-piece ensuite. The versatile second bedroom/den features crown moulding and patio doors leading to the balcony. Convenient in-suite laundry. Lakeforest offers many amenities, including a newly renovated lobby, an outdoor pool overlooking the lake, two gyms with saunas, a workshop, and a party room. This suite also comes with one indoor parking space and a storage locker. Enjoy private lakefront living just steps from downtown Burlington shops, restaurants, and vibrant waterfront. (id:26049)
29 Third Avenue N
Uxbridge, Ontario
Welcome to this beautifully renovated side-split home located in the heart of Uxbridge, hitting the market for the first time in decades. This is only the second time this cherished property has ever been offered for sale, making it a rare opportunity in one of Uxbridges most desirable established neighbourhoods known for its oversized lots, mature trees, and quiet streets. From the moment you step inside, you'll appreciate the attention to detail and quality renovations throughout the main level. The spacious, open-concept layout is anchored by a show-stopping custom kitchen featuring a massive quartz island with unlimited storage, sleek quartz countertops, and a five-burner gas stove perfect for family gatherings and entertaining. Upgraded windows flood the space with natural light, while the stunning hardwood floors tie it all together with elegance and warmth. Upstairs, the beautifully renovated main bathroom offers spa-like comfort, while the lower level boasts a completely finished basement featuring an oversized family room with large windows, another brand-new full bathroom, and loads of flexible living space The main living room includes a cozy gas fireplace and an adjacent two-piece bathroom, offering the perfect opportunity to convert this area into a luxurious main floor primary suite with direct access to the backyard through sliding glass doors. Enjoy your morning coffee in the screened-in porch overlooking the massive, fully fenced backyard a true rarity in town. While the screened porch is being sold as-is, its a bonus space filled with potential. Lovingly maintained and thoughtfully updated, this home combines modern upgrades with the charm and space of an established neighbourhood. A must-see for buyers seeking quality, character, and room to grow all within walking distance to schools, parks, trails, and Uxbridges vibrant downtown. (id:26049)
152 Wells Street
Aurora, Ontario
Elegant from every angle - an exceptionally crafted, custom-built residence backing on to parkland/conservation! Located on a pretty, tree-lined street in one of Aurora's premier neighbourhoods, this 4+1 bedroom/6 bathroom home offers 5,185 sqft of finished living space designed with distinction and defined by soaring 10.5 - ft ceilings, grand open spaces, and thoughtful craftsmanship. At its heart lies a dream-worthy kitchen with a grand centre island, quartz countertops, custom cabinetry, high-end appliances (Sub-Zero, Wolf, Bosch), and a walk-in pantry. The kitchen opens seamlessly to a remarkable, open concept family room where floor-to-ceiling windows span the back wall, framing backyard/conservation views and flooding the space with natural light! A modern gas fireplace adds warmth and sophistication. The formal dining room offers an elevated entertaining experience and a refined main floor office with custom built-ins brings everyday function into focus. There's also a mudroom with a custom built dog/pet shower! Upstairs, four spacious bedrooms each features walk-in closets and private ensuite baths. The primary suite is a retreat into itself, with his & her walk-in closets and a luxurious 5-piece ensuite boasting heated floors, a freestanding soaker tub, and a glass-enclosed shower. The walkout lower level extends the home's versatility with heated floors, 10ft ceilings, large windows, a 3-piece bath, and expansive open-concept areas-perfect for a gym, games room, and/or media lounge. A spacious 2-bay garage provides secure, stylish storage for your vehicles, while the large backyard and peaceful, tree-lined setting invite you to unwind in nature. Set on a quiet, tree-lined street in a family-friendly neighbourhood surrounded by parks, trails, and timeless charm-this is elevated living at its finest. (id:26049)
5 Valleo Street
Georgina, Ontario
Modern, Upgraded And Fully Loaded Property In The New Development Of Prestigious Georgina Heights, Keswick, Near Lake Simcoe. This Immaculate, Luxury Detached Home Features 2660 Sq. Ft. Of Above Ground, Sun-filled Living Space With 4 Bedroom & 5 Washrooms And A Rare Builder Built Finished Basement With A Full Bathroom. Gourmet Kitchen W/Centre Island & Breakfast Area W/Walk Out To Backyard. Laundry On The Main Floor With Washer / Dryer. Media Room On The 2nd Level Can Be Used As Home Office. Close To Park, Schools, Transit, Highway 404, All Major Shopping Nearby. Motivated Seller! **EXTRAS** Upscale Kitchen Appliances Include S/S Fridge, Stove, S/S Dishwasher, S/S Range Hood, S/S Oven, Washer & Dryer, Air Conditioning, Garage Door Opener & Remote. (id:26049)
1507 - 4968 Yonge Street
Toronto, Ontario
Bright 1 Bedroom + Den In Prime Location! Beautiful & Functional Layout In A Sought-After Luxury Building. This bright Unit Features A Spacious 1 Bedroom Plus Den, (Previously Used As Guest Room) Perfect For A Home Office Or Guest Space. Enjoy Modern Upgrades Including Brand New Stainless Steel Appliances, Quartz Countertop, & Hardwood Floors Throughout. Unbeatable Location With Direct Access To The Subway & Sheppard Centre, Offering Shops, Restaurants, Supermarkets, A Movie Theatre, & The Public Library All Just Steps Away. Easy Access To Highway 401 Makes Commuting A Breeze. First-Class Building Amenities Includes: Indoor Pool, Gym, Virtual Golf, Sauna, Billiards, Party Room, Guest Suites, Visitor Parking, 24-Hour Concierge & Security For Peace Of Mind. Underground Parking Included. Don't Miss This Opportunity To Live In One Of The Most Convenient & Connected Areas Of The City! (id:26049)
405 - 8 Charlotte Street
Toronto, Ontario
Welcome to The Charlie! Nestled in the Peaceful Pocket of the Entertainment District this Building was Designed by award winning Cecconi Simone for Balance, Sophistication, Comfort and Functionality as soon as you step inside this building. Your New Home Features Nearly 1,000 Square Feet with 2 Bedrooms, Both With Ample Closet Space, 2 Full Bathrooms with an Ensuite Deep Soaker Tub to Relax in Peace. A Massive Den to Turn into Any Space you Desire, Open Kitchen with an Island that can seat an Entire Family and a Bright Spacious to Dine and enjoy your Living Room. This Building is almost unmatched in Amenities with your One Stop R&R Floor from a Full Gym/Fitness Centre, Aerobics Studio, Steam Room, Piano Lounge, Media Room, GamesRoom, Outdoor Pool, Sundeck, Dining Lounge, Kitchen & Outdoor Bbq's. Step Outside the Front Door and onto the Street Car for Public Transit, 1 KM from the Highway for Easy Driving Access, Walk Steps to every Necessity for Groceries, Shopping, Restaurants or Entertainment. (id:26049)
Ph6 - 234 Albion Road
Toronto, Ontario
PENTHOUSE, 2 CAR INDOOR PARKING...PENTHOUSE 2 CAR INDOOR PARKING!TOP floor 2+1 bright condo, nestled in a parklike setting., edging on the Humber river with spectacular views of greenspace and the West Humber Golf Course. The condo has been freshly painted...even the ceilings! Renovated unit with large principle rooms and hardwood flooring thru out. The kitchen has ample cupboards done in a redwood finish with some glass exposure to show your fine China, Granite counters with sunken sink. Renovated 4 piece bath. There is also a third space ... can be used as a child's bedroom, private dining, or an office.The building has been recently renovated with FULL amenities, outdoor pool and children's play area, gym, party room and even a billiards room to enjoy with friends and family. The BONUS feature of this PH 6 condo is the 2 car indoor parking, in a complex where parking is scarce and highly sought after! Excellent transit to everywhere and just off the 427 to dt Toronto. Scenic walking and cycling trails siding the Humber are out the back door. Enjoy the spectacular sunsets from your large balcony. (id:26049)
24 Stoneham Road
Toronto, Ontario
Simply stunning! 3 Bedroom renovated freehold home located in a highly sought after Etobicoke neighbourhood. This functional design is perfect for young families or professionals seeking convenience and easy living. Gleaming hardwood floors on main level. Updated gourmet kitchen with S/S appliances, center island and granite counter tops. Open concept living room and dining room with newer picture window (21) is perfect for entertaining. Primary bedroom includes a luxurious 4 piece bathroom with soaker tub and rain shower. Fireplace in family room with w/o to south facing private fenced yard. Walk to sought after schools, TTC, park, trails, minutes to the airport, hwys, and shopping. (id:26049)
1554 Venetia Drive
Oakville, Ontario
Nestled in the highly sought-after Bronte neighbourhood, this beautiful 3-bedroom, 3-bathroom bungalow offers you the perfect layout, with open-concept kitchen, dining, and living areas bathed in natural light, creating a bright, welcoming space. Step out onto the deck just off the kitchen and enjoy views of the expansive backyard oasis, complete with a sparkling in-ground pool and hot tub, surrounded by lush gardens. The finished walkout basement provides extra living space with a family room, additional bedroom and bathroom, and plenty of storage. With ample parking and just steps from Coronation Park and scenic waterfront trails along Lake Ontario, this home is a true gem! (id:26049)
14 Trish Drive
Richmond Hill, Ontario
Located in a Quiet, family-friendly Neighborhood with: Proximity to one of the Highest-Ranking Schools, Fully Renovated, Luxurious & Rare 5 bed Family Home Backing Onto Premier Bond Lake! Welcome to This Exceptional 5-Bed Hidden Gem, Rarely Available In the Area! Situated on a well-sized Premium Lot, this home offers generous interior space and excellent Privacy. The heart of the home is a chef-inspired Kitchen featuring top-of-the-line premium Oversized S/S Appliances, including a 65-inch Professional-Grade Refrigerator, An Oversized Gas Cooktop, a Built-in Oven and Microwave, and a Garbage Disposal Unit. Custom high-end Cabinetry with luxurious finishes and a Stylish Custom Island Countertop Elevate the Space, Perfect for Family Gatherings or Entertaining guests. Enjoy Breathtaking views and direct access to scenic Bond Lake, right from your backyard. Whether it's hiking, fishing, kayaking, Swimming, or Simply Relaxing, This home delivers year-round recreational luxury. From the large Windows in the Family Room, Enjoy Stunning four-season views from Vibrant fall foliage to lush Summer greenery. Features a large driveway with capacity for 6 cars and No Sidewalk, 2 Bedroom Plus Den In-law suite perfect for extended Families. Upgraded with a high-efficiency furnace & powerful A/C (2022) and a new roof (2022), This home is move-in ready and built for Comfort. This is a rare opportunity to own a truly special home in one of Richmond Hill's most desirable communities. Don't miss your chance to own this premium lifestyle Property (id:26049)
19 Mazarine Lane
Richmond Hill, Ontario
This Immaculate And Beautifully Maintained 3-Bedroom, 4-Bathroom Townhouse Is Located In One Of Richmond Hills Most Sought-After Neighborhoods, Just Steps Away From Top-Ranking Schools, Parks, Shopping, And Transit. Home Feels Like New And Offers A Perfect Blend Of Style, Comfort, And Functionality, With Countless Upgrades Throughout. The Main Floor Features Soaring 9-Foot Ceilings, Rich Hardwood Flooring, And An Open-Concept Layout Filled With Natural Light, Creating An Inviting And Spacious Atmosphere Ideal For Both Everyday Living And Entertaining. The Modern Kitchen Is Equipped With Sleek Stainless Steel Appliances, Ample Cabinetry, And A Breakfast Bar, Making It A Great Hub For Family Meals And Gatherings. Upstairs, You'll Find Three Generously Sized Bedrooms, Including A Primary Suite With A Walk-In Closet And A Private Ensuite Bath For Added Comfort And Convenience. The Professionally Finished Basement, Completed By The Builder, Includes A Full Bathroom, Offering Additional Living Space That Can Be Used As A Recreation Room, Home Office, Or Guest Suite. The Main Floor Also Features A Rough-In For A Fireplace, Allowing Future Customization To Suit Your Lifestyle. Step Outside To A Beautifully Landscaped Backyard With An Extended Deck Perfect For Summer Barbecues Or Relaxing In A Peaceful Outdoor Setting. This Energy Star-Certified Home Not Only Delivers Exceptional Energy Efficiency But Also Reflects Pride Of Ownership, With Every Detail Carefully Curated. Don't Miss Your Chance To Own This Move-In Ready Gem In One Of The GTAs Most Desirable Family-Friendly Communities. (id:26049)
2311 - 50 Upper Mall Way
Vaughan, Ontario
*ASSIGNMENT SALE* Welcome to Promenade Park Towers Building B! 2 Bedroom & 2 Full Bathroom Corner Unit , Located on the 23-rd Floor with South East Exposure with Windows throughout the Unit & in Both Bedrooms. The unit features 9' smooth ceilings with laminate flooring throughout all living quarters. The modern kitchen is fitted with Modern Counters, a Ceramic tiled backsplash, full set of Stainless Steel appliances. Open Concept Living, Kitchen, and Dining Areas with a W/O Balcony. The primary bedroom allows for plenty of light with windows on both sides of the room and contains an ensuite bathroom. The 2nd Bathroom provides flexibility with a Tub. Condo features many amenities including Exercise Room , Party Room with Private Dining Room + Kitchen , Yoga Studio , Golf Simulator, Pet Wash , Game Room , and more. Residents may also enjoy Outdoor Green Roof Terrace in the building. Condo has direct access to Promenade Shopping Centre giving you Grocery , Shopping , Entertainment , and Eating options. Building is also steps away from Promenade Viva Terminal , Community Library , Parks, and More. (id:26049)
10 Bud Leggett Crescent
Georgina, Ontario
This beautiful 4-bedroom, 2 1/2-bath home situated in Simcoe Landing South Keswick offers a fully fenced backyard, providing privacy and a safe space for children and pets to play. The open-concept kitchen is perfect for entertaining, the backyard features a charming gazebo and cozy fire pit, ideal for gatherings with family and friends. This house is equipped throughout with smart home devices including permeant outdoor Gem Stone lights. With a full-size double car garage, minutes to Highway 404, local parks, schools, and shopping, this home is located in a family-friendly community that offers both convenience and tranquility. (id:26049)
1275 Simcoe Street S
Oshawa, Ontario
Legal Duplex; Steps To New Marina Location, Lakeview Park And Oshawa Beach; 1-3 Bedroom And 1-1Bedroom Apartments; Basement and Upper apartment vacant So Set Your Own Rent; Detached Garage; 55 Front Foot Lot; Large Front Yard. No Survey.Two Bedrooms On Upper Floor And One On Main Floor; Washroom On Main Floor; Rear Entrance To Basement Apartment. Mutual Laundry Room. Three bathrooms. Main floor bedroom and 2 upstairs. (id:26049)
209 - 170 Chiltern Hill Road
Toronto, Ontario
PARKING & LOCKER INCLUDED and OFFERING 3 MONTHS PREPAID MAINT FEES! Lovingly Maintained & Recently Updated! This Chic Condo Is Located In The Heart Of Forest Hill's Prestigious Upper Village And Is Steps To Boutique Shopping On Eglinton West. Just Minutes Away From The Eglinton Subway & The Soon To Be Opened LRT with TTC Stop Right Outside Your Building Entrance. Updates Include New Backsplash, New Bathroom Tiles, New Shower & Fixtures. Painted In Bright Neutral Colors. You Will Enjoy The Fresh And Airy Feeling That The Wall To Wall Windows And 9ft Ceilings Create. Close To Highway 401, Allen Rd., Yorkdale Mall, Costco And Many Local Restaurants, Shops And Cafes. Live In Style In The City North Of The City! This Unit Comes With Parking Spot and Locker - So You Can Drive Anywhere You Like And Store All Your Stuff! Some Furniture Pieces Can Be Purchased. 1 Additional Parking Spot May Be Rented. **CABLE and INTERNET are Included In The Maintenance Fees - Valued at $47.46 ! This Building Offers Wifi, 24 Hr Concierge, Gym (2nd Floor), Rooftop Terrace (7th Floor), Party Room & Guest Suites.** Come By And Take A Look! **EXTRAS** Fridge, Stove Cooktop, Built-in Oven, Microwave, Integrated Built-in Dishwasher, Stacked Washer/Dryer. All existing window coverings & light fixtures. Curtains&Rods in Primary Bedroom. Locker (same level of unit). Parking spot (next to elevator). (id:26049)
302 - 77 Harbour Square
Toronto, Ontario
Forget the shoe boxes, this 2 bedroom, 2 bathroom Central Harbourfront condo has the SPACE you desire (1000 square feet!). The kitchen has been thoughtfully renovated with an extended island giving you additional counter space & storage. Investors take note of this highly rentable building with all inclusive maintenance fees including cable & internet. Chic stainless steel appliances. Parking & locker are conveniently located on the same floor. Number One York Quay is an established award-winning building steps to the covered PATH system. Minutes walk to the downtown financial core. Groceries, banking & all of life's conveniences are just steps away. Easy highway access as well. (id:26049)
2217 - 10 Westmeath Lane
Markham, Ontario
Welcome To This Beautifully Maintained 2-Bedroom, 2-Bathroom Condo Townhome, Perfectly Situated In The Highly Sought-After Cornell Community. This Bright And Spacious Home Features Quality Laminate Flooring Throughout And A Large Balcony, Ideal For Relaxing Or Entertaining. Move-In Ready And Thoughtfully Cared For, It Includes One Parking Space And A Locker For Added Convenience.Enjoy Easy Access To A Wide Range Of Amenities, Including Markham Stouffville Hospital, Cornell Bus Terminal, Highway 407, Top-Rated Schools, Longos, Walmart, Scenic Parks & Much More. Offering The Perfect Blend Of Comfort And Convenience, This Home Is An Excellent Opportunity For First-Time Buyers, Downsizers, Or Investors. (id:26049)
306 - 2055 Upper Middle Road
Burlington, Ontario
SOUTHERN VIEWS- Condo living awaits in this spacious 2-bedroom, 2-bathroom unit with breathtaking southern views! Recently updated, this home features a modern kitchen, renovated bathrooms, built-in cabinetry in the living room and bedroom, and fresh paint throughout. Enjoy a bright, open-concept layout perfect for relaxing or entertaining. Large windows flood the space with natural light, showcasing the stunning views. Conveniently located just steps from shopping and minutes to highways, this home offers the perfect blend of comfort and accessibility. (id:26049)



