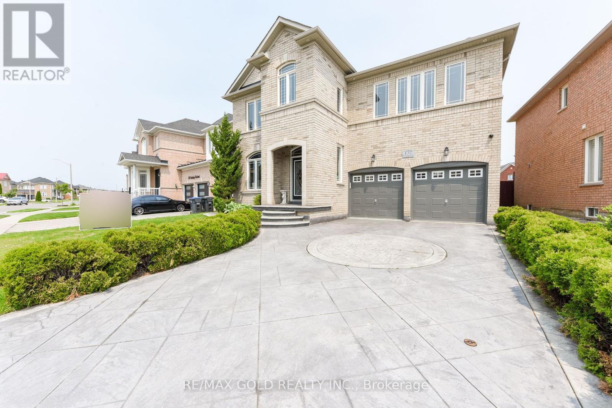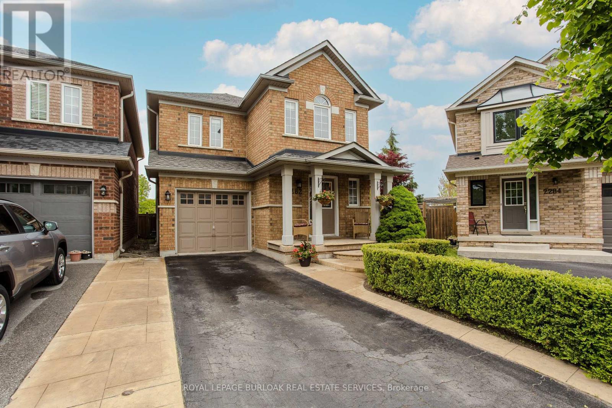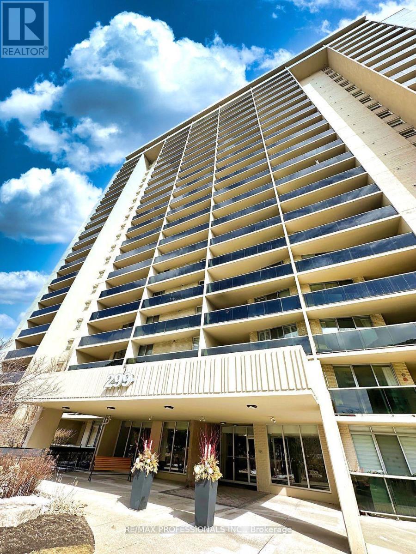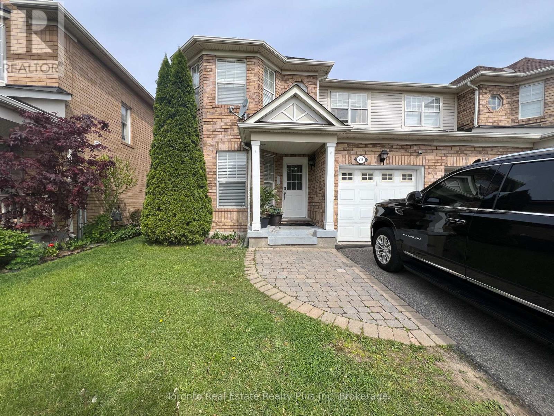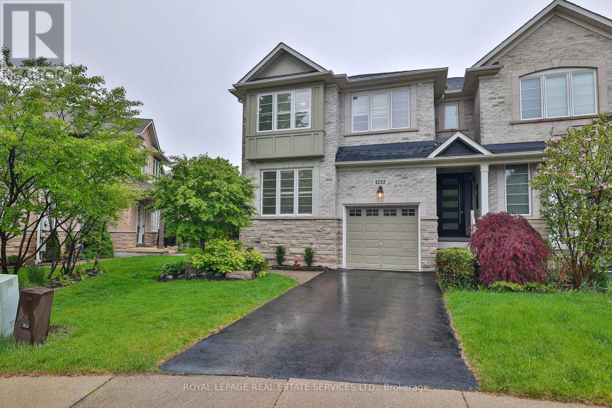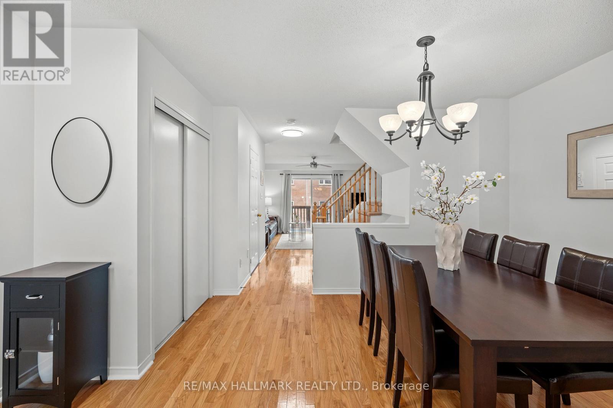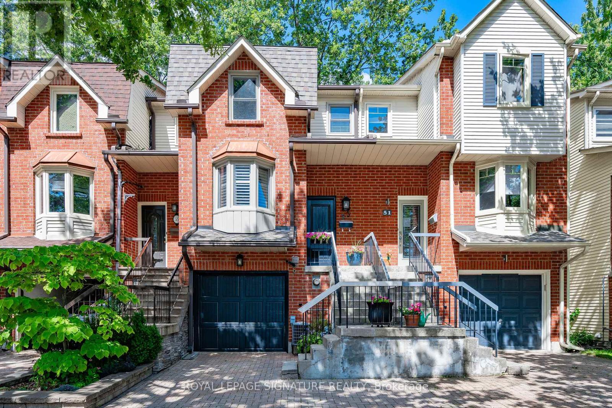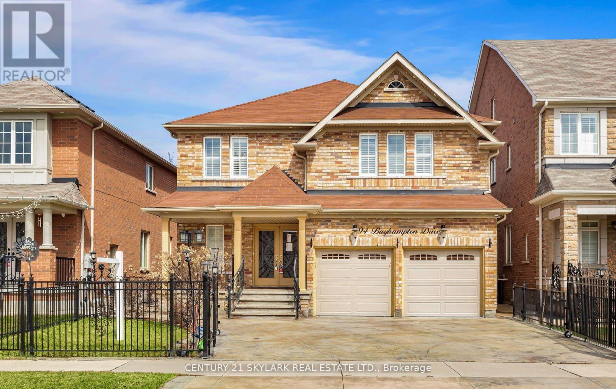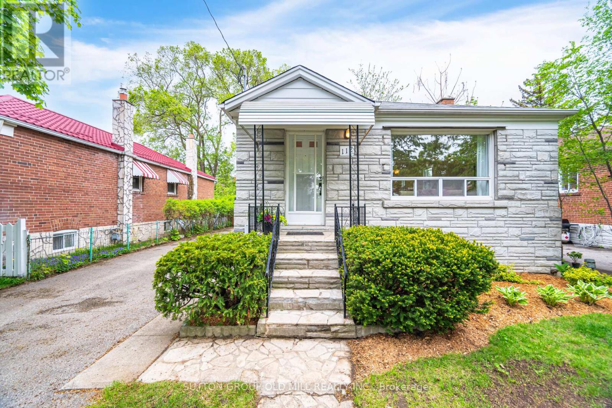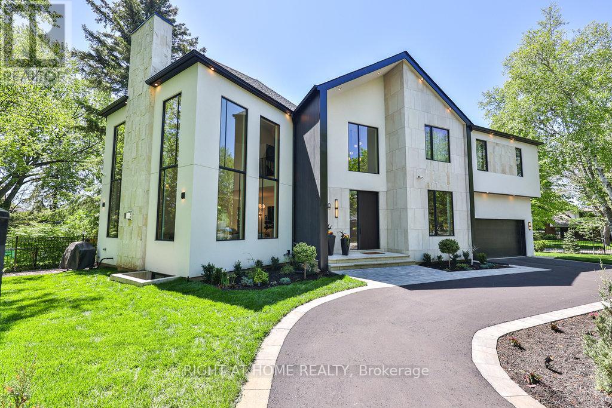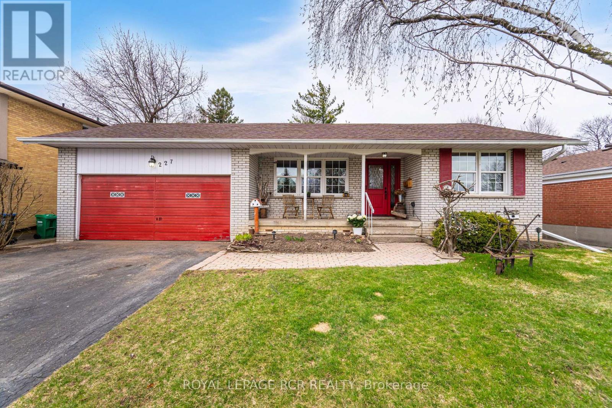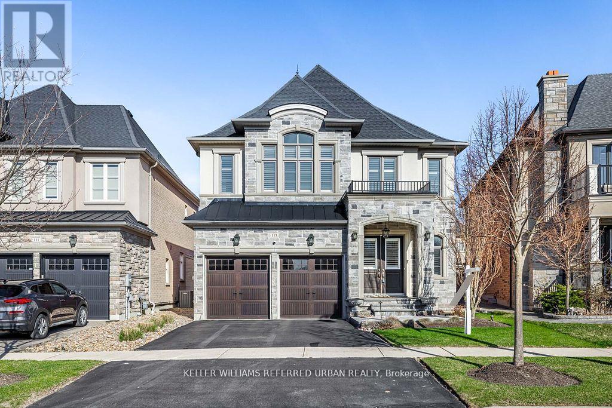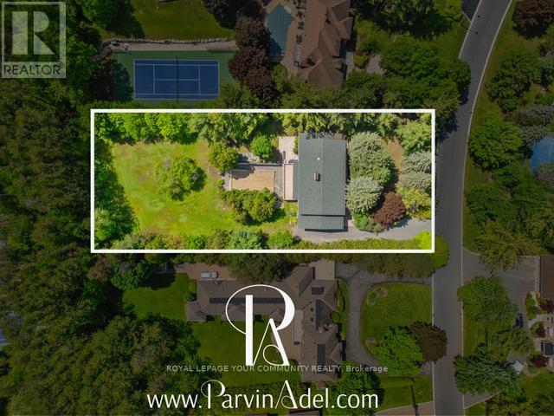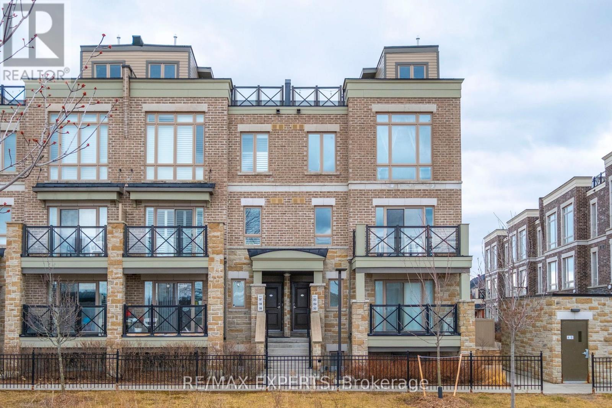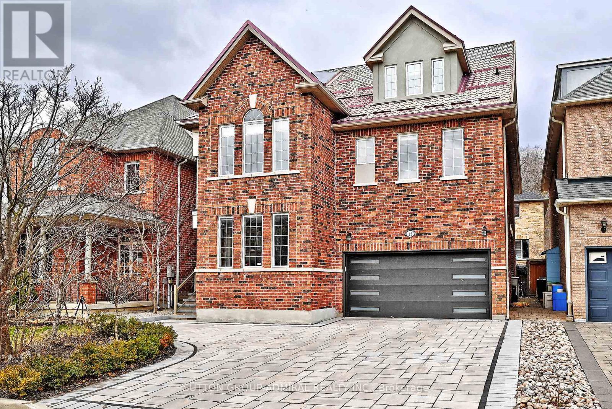137 Earlsbridge Boulevard
Brampton, Ontario
Welcome to this beautifully upgraded and spacious detached home located in the heart of Fletchers Meadow, Brampton. Aprx 2900 Sq with 2 Master ensuite Situated on a premium 52-foot-wide lot, this impressive property offers exceptional curb appeal and modern finishes throughout, ideal for families seeking space, style, and convenience.Featuring a huge double car garage and an extended driveway, this home stands out with modern stamped concrete all around including the driveway, walkway, and backyard offering a sleek, low-maintenance exterior with a luxury touch. Inside, youll find:4+ spacious bedrooms and 4 bathrooms. A bright, open-concept layout with separate living and family rooms. A large eat-in kitchen with modern appliances and walk-out to the backyard. A welcoming foyer and elegant staircase, Abundant natural light and tasteful finishes throughout, Fully fenced backyard perfect for entertaining, kids, or pets. Located in a quiet, family-friendly neighborhood close to top-rated schools, parks, transit, shopping, and more, this home is a true gem in one of Bramptons most desirable communities.Dont miss this opportunity to own a standout home on a rare wide lot with modern upgrades and unbeatable charm! (id:26049)
54 Grandville Avenue
Toronto, Ontario
Back Yard Oasis what a delight From the kitchen, step out onto the deck into a stunning backyard retreat. Fully fenced yard surrounded by mature trees that provide both shade and privacy on a dead-end street. Ideal setting for kids and pets to play freely /Host outdoor gatherings /Create a dream garden retreat around the lushes perennials / You cant get this in a condo/Deep generous lot presents a rare opportunity to build an extension Subject to municipal approval/ This home is perfect for that first time buyer /investors-contractors-downsizers looking to renovate and build equity.Large skylight in the living room/laundry in the basement open concept clean and dry/separate room can be used for office space/furnace replaced 2yrs/ central air 2yrs/all windows replaced 2 yrs/roof 5 yrs/full house insulation eco government 2 yrs/This home is cute as a bottom Pleasure to Show/Street parking can apply for permit/Dead End Street/open house this wkend sat-sun 2-4 (June 14-15th) (id:26049)
2282 Seton Crescent
Burlington, Ontario
Welcome to 2282 Seton Crescent, a beautifully updated family home tucked away on a quiet, safe crescent in Burlingtons sought-after Orchard neighbourhood. Sitting on a premium oversized, pool-sized lot backing onto lush green space, the backyard is a serene retreat complete with Japanese maple, cedar and Norway maple trees, manicured garden beds, and a charming gazebo - perfect for outdoor relaxation. Inside, the home features new oak stairs with elegant iron balusters and a bright, open-concept layout. The heart of the home is the kitchen, featuring an oversized island, quartz countertops, stainless steel appliances, double sink, pantry, built-in desk space, and a sunlit kitchenette area with walkout to the backyard. A separate dining room off the kitchen offers space for formal meals or entertaining. Upstairs, youll find four spacious bedrooms, including a primary suite with a 4-piece ensuite featuring a soaker tub and separate shower. An additional 4-piece bath serves the other bedrooms, with a convenient 2-piece powder room on the main floor. The finished basement offers a large rec room, plenty of storage, and a versatile room that could be used as a bedroom, home office, or guest room - whatever suits your needs. Curb appeal is a standout with a stamped concrete walkway and porch, a two-car driveway, and a single-car garage. A wonderful opportunity to own a move-in ready home in a family-friendly community close to schools, parks, trails, transit, and everyday conveniences. (id:26049)
1508 - 299 Mill Road
Toronto, Ontario
This is huge! Moving into the condo lifestyle doesn't mean giving up any space! Step into this expansive and stylish 2+1 bedroom condo, a true bungalow in the sky offering sunset views and an abundance of natural light. Boasting hardwood floors throughout, this spacious suite is designed for both comfort and elegance. The modern, updated kitchen features custom made cabinetry, quality appliances, and plenty of counter space, making meal preparation a delight. The primary suite offers a huge wall to wall closet and a 3 piece ensuite bath. With fresh, neutral paint and plenty of ensuite storage, you can move in and start enjoying your new home right away. This condo comes with one parking spot, and the all-inclusive maintenance fee covers all utilities plus Rogers cable, ensuring a worry-free lifestyle. Outside of your suite, the amenities at Millgate Manor are incredible! There is an indoor pool and an outdoor pool, tennis courts, a playground for children, gym and an indoor golf range. Don't miss this incredible opportunity to own a beautifully updated, move-in-ready condo! (id:26049)
719 Hutchinson Avenue
Milton, Ontario
**Welcome to 719 Hutchinson Avenue!** This updated, cozy semi-detached home is located in the heart of the family-friendly Beaty neighbourhood. Featuring **3 bedrooms + a den** in the basement and **3 full bathrooms + 1 powder room**, this property offers a functional and spacious layout. Numerous updates include: **new furnace and A/C (2020), roof (2017), and renovated kitchen and basement (2018).**The primary bedroom boasts a walk-in closet and a large window that fills the space with natural light. The kitchen wall to the living room has been opened up, creating a bright and open-concept main floor. The generous kitchen also features a walkout to the backyard, enhancing indoor-outdoor living.The finished basement includes a **wet bar, full bathroom, laundry room, and a den**, making it ideal for extended family or guests.**This property offers great potential**a perfect opportunity for buyers or investors willing to make a few cosmetic updates and see a strong return on investment. Just steps from **public transit, schools, recreation centres, and shopping**, it's ideal for anyone seeking convenience and a vibrant, active lifestyle.**Don't miss this exceptional opportunity!** (id:26049)
3222 Epworth Crescent
Oakville, Ontario
A Home That Grows With You In the Heart of Bronte Creek. Some homes simply check boxes. This one tells a story. Imagine mornings in your sunlit kitchen, sipping coffee at the island while everyone gets ready for the day. The recently upgraded kitchen (2025) with quartz counters, stainless steel appliances, and ample cabinetry, flows seamlessly into the family room where laughter fills the space beneath coffered ceilings and around the gas fireplace. Step outside and you will find a backyard oasis that feels like a retreat with lush landscaping, soothing pond, a large deck, and privacy that invites quiet moments or lively summer gatherings. It's not just a yard; it's your sanctuary. Upstairs, four spacious bedrooms plus a den provide room to grow, each with warmth and natural light. The primary suite offers a peaceful escape with a walk-in closet, soaker tub, and glass-enclosed shower - your own private spa. Need flexibility? The professionally finished basement offers a fifth room that adapts to your lifestyle: as a guest room, home office, gym, or creative space. Freshly painted in 2025, this home is meticulously cared for, blending timeless finishes like hardwood floors and crown moulding with modern upgrades. Set in the sought-after Bronte Creek community, you are surrounded by top schools, trails, parks, and convenience, ideal for families, professionals, and investors alike. Whether you're a first-time buyer or upgrading to your forever home, this almost 3,000 sq ft total space end unit home is fully move-in ready and designed to inspire, adapt, and grow with you. Buy with Confidence: Pre-Listing Home Inspection Completed. (id:26049)
3301 Redpath Circle
Mississauga, Ontario
Welcome to this beautifully maintained 3-storey townhouse nestled in one of Mississauga's most desirable and family-friendly communities. Perfectly located just minutes from Lisgar GO Station, major highways, public transit, top-rated schools, shopping, parks, and every amenity you could ask for, this home offers the kind of lifestyle that balances everyday convenience with the comfort of quiet suburban living. Step inside and you're immediately welcomed by a bright, open layout with natural light pouring in from large windows throughout. The main level features modern laminate flooring that flows seamlessly through the spacious living and dining areas, creating a warm & inviting space that is perfect for gathering with family and friends or simply relaxing after a long day. The kitchen, equipped with stainless steel appliances, offers generous counter space for all your meal prepping needs, ample cabinet storage, and features a cozy breakfast nook that overlooks an unobstructed view, making it the perfect spot to start your day. The living room walks out to a charming balcony, ideal for relaxing with a cup of coffee or simply enjoying some fresh air. On the second level, three generously sized bedrooms offer plenty of space for the whole family, each designed with ample closet space and large windows. The lower level adds great flexibility with a spacious family room that can easily serve as a home office, entertainment room, play area, or whatever best fits your lifestyle needs. You'll also appreciate direct access to the garage and the walkout to a fully fenced backyard, offering both privacy and the perfect setting for enjoying the outdoors or hosting summer barbecues. Whether you're a growing family looking for more space, a busy professional seeking a low-maintenance home close to transit, or an investor in search of a move-in-ready opportunity in a prime location, this home has it all. Don't miss out on this incredible opportunity to make this home yours! (id:26049)
53 Normandy Place
Oakville, Ontario
Welcome to 53 Normandy Place a beautifully cared-for and thoughtfully updated freehold townhome tucked away on a quiet cul-du-sac in the heart of Kerr Village. This charming home strikes the perfect balance between style and comfort; ideal for professionals, downsizers, or small families. Inside, you'll find gleaming hardwood floors, fresh paint, and elegant crown moulding throughout. The open-concept living and dining areas are warm and inviting, complete with pot lights, a cozy gas fireplace and custom built-ins. An inviting sunny back deck is accessible off the living room. Updated light fixtures add a modern, cohesive touch. The kitchen is as practical as it is stylish, featuring California shutters (2021), a sweet window bench, plenty of cabinet space, and room for casual dining. Upstairs, the primary bedroom includes a walk-in closet, and a 3-piece ensuite. The second bedroom has a double closet, and the spacious main bath has been updated. The fully finished basement adds tons of versatility with heated floors, a 2-piece bath, laundry, inside access to the garage and walkout access to the backyard. Whether you need a third bedroom, home office, gym, or TV room, this space easily adapts to your needs. And lets not forget the unbeatable location walk out your door to all the conveniences of Kerr Village, just a quick 2-3 minute drive to the GO Station and a short walk to the lake and downtown Oakville.This is a truly move-in ready home in one of Oakvilles most desirable pockets. Dont miss your chance to make it yours! (id:26049)
94 Bayhampton Drive
Brampton, Ontario
Power of Sale! Vacant & easy to show. Welcome to the prestigious gated detached 4 bed, 5 bath home located premium community Vales of Castlemore. *Mortgage & Broker cannot verify or warrant information provided in this listing or throughout the course of this transaction.* Buyer and Buyer Broker advised to satisfy itself for all measurement inclusions & particulars, Chattels/Fixtures. Property being sold under power of sale- as is where is. This Meticulous home features a spacious layout with no carpet throughout. Enter into the open concept foyer with a walk-in entry closet, separate den on the main floor, combined living/dining, and a family room complete with a fireplace for cozy nights. The large kitchen is designed with granite countertops, backsplash , and stainless steel dishwasher. Enter from the breakfast area to the specially designed patio with a gazebo and walk down to your large backyard with a garden shed backing onto a ravine. Upper level built with all 4 bedrooms having access to a bathroom. Primary Bedroom complete with walk-in closet and ensuite bathroom withstanding shower and seated makeup vanity . The main floor laundry has access too garage, side entrance & closet with a fully finished basement built to entertain with walk-out to the backyard, wet bar, full bathroom, separate laundry, full kitchen and separate entrance(income potential). (id:26049)
112 North Carson Street
Toronto, Ontario
Imagine a family home, well cared for, in the same hands since it was built in 1952 & renovated. This property is larger inside than it looks & so worth a look! With brand new wide plank luxury flooring & a fresh coat of paint throughout the main floor, this home is move-in ready! A generous foyer features a deep closet plus a nook ready for a bench. A wide living room with a huge picture window filled with the bright green leaves of the fully grown maple tree outside. Loads of room for your favourite sectional sofa. The dining room has plenty of room for dinner parties! If you enjoy cooking, the renovated kitchen (2024) is a joy! Brand new cabinets & counter, new backsplash-modern & gorgeous. Thick luxury vinyl tile is perfect for wear & tear looks like ceramic tile. Stainless steel front appliances grace the space plus a large window over the sink completes the picture. 3 bedrooms are perfect for a growing family or having a work from office space. A generous primary bedroom has room for a king-size bed. All 3 bedrooms have closets. The bathroom has been partially updated & is light & bright. Fully finished basement has a separate side entrance, perfect to make into a basement apartment. Loads of built-in closets. Large laundry room has the original double sink. The oversized bedroom (or family room) has luxury vinyl flooring plus two-above grade windows & 2 closets. The rec room is perfect for a workshop or studio or computer room. Extra outlets were installed when the house was re-wired (2018) for aquariums with GFI outlets, but are great for tools, computers, gaming,+. Step out to the large backyard in the oversized lot dept of 123.84 ft. The deck is perfect for hanging out outside. A wooden garden shed is so cute, you'll find you want to use it! The driveway is wide & long, easily fitting 5 cars. In Alderwood neighbourhood, there's wide tree-lined streets, perfect for strolling. Minutes to the lake, trails, shopping. Just move-in & enjoy life! (id:26049)
920 Calder Road
Mississauga, Ontario
Custom Estate Built In 2024 Offering Over 6,100 sqf Of Luxury Living Space (4200+ sqf Above Grade) Where Modern Architecture Meets Luxury, Published In DesignLinesMagazine, Located In Highly Sought-After Meadow Wood/ Rattray Marsh On Dest-End Rd Near Lake,Top-Rated Schools, Minutes To Go Station. Featuring 4+1 Bdrms, 6 Baths, Open Concept Flr Plan, Soaring 20 Ft Ceiling Foyer& Living Rm, 10 Ft 1st& 2nd Flrs Bdrms, 9ft Basement, Circular Driveway, 2nd Flr Separate Mech Rm, Modern Canadian Aluminum/Wood Floor-Ceiling Windows& Doors, Marble Flrs Foyer& Powder Rm, 3 Gas Fireplaces, Custom Millwork, Modern Luxury Chandeliers& Wall Scones, Wide Plank Eng Hdwd, 1st Flr Sound Proofed Ceilings, Floating Metal/Solid Wood Staircase& Modern Metal Railings, Spacious Living Rm 2 Sets of Sitting Areas For Large Gatherings Boasts Focal Point Floor-Ceiling Luxury Fireplace Stone Surrounds& O/C 10-12 Seats Dining Rm. Grand Chef's Gourmet Kitchen High-End Stained Oak Wood Custom Cabinetry, Expansive Centre Island, Leather-Finished Granite Countertops& Backsplash, Gas Cooktop, Integrated Appliances. Large Family Rm W/ Flr-Ceiling Windows, W/O To Porch, Modern Marble 7 ft Linear Fireplace, Built-In Sound System& Bookcases. Breakfast Rm W/ Window, Large Office W/ Front Yard Window, Elegant Powder Rm W/ Marble Vanity, Mud Rm. Primary Bdrm Has Large Walk-In Closet, W/O Terrace, Spa-Like 7-Pc ensuite, Custom Vanities& Makeup Station, Marble Countertops, Heated Flrs, Soaker Tub, Double Shower, Prv Water Closet. 3 Well-Sized Bdrms W/ W/I Closets, 4-Pc Ensuites Inclds Second Primary Bdrm W/O Terrace. Second Flr Laundry Rm W/ Custom Cabinetry, Marble Countertops. Walk-Up Finished Basement W/ Separate Sideyard Entrance Designed For Entertainment, Large Great Rm, 2-Tier Wet Bar, Gym, Large Flex Bdrm, 4-Pc Bath, Cold Rm, Insulated Flrs, Fireplace Stone Surround. The Amenities Extend To Lush Mature Trees/Evergreen Landscaping, Cedar Treed Private Backyard, Metal Fence All Around& Security Systems. (id:26049)
62 Mccaul Street
Brampton, Ontario
Discover 62 McCaul Street an updated home situated on a spacious, mature lot in one of Brampton's most best neighborhoods. Close to Parks, Transit & Schools. This property is perfect for families looking for a welcoming space or investors seeking future amazing upside possibilities. The expansive lot offers ample room to build an accessory dwelling unit (ADU) and the flexibility to create a separate entrance to the basement a great opportunity for added value and rental income. Step inside to find a bright, open-concept main floor filled with natural light. This home has 3 renovated full washrooms! The renovated kitchen features stainless steel appliances, granite countertops, and modern finishes, with a convenient main floor washroom enhancing functionality. Upstairs, you'll find two generously sized bedrooms and a 4-piece bathroom, offering comfort and privacy. The finished basement boasts a large recreation room, a third bedroom, and a 3-piece bathroom, making it perfect for guests, in-laws, or additional living space. Outdoors, enjoy the fully fenced backyard oasis with a large deck, stone patio, and two garden sheds ideal for relaxing, gardening, or entertaining. Located on a quiet, tree-lined street, this property is just minutes from schools, parks, shopping, and transit. Whether you're looking for a family home or a strategic investment, this property will meet your needs! (id:26049)
227 Elizabeth Street S
Brampton, Ontario
Welcome to this lovingly maintained all brick bungalow in one of Brampton's most family-friendly neighborhoods! Featuring 3 bedrooms on the main floor, and an additional bedroom + bathroom in the basement, there's plenty of room for everyone! This home has had several upgrades over the years including a custom kitchen, gas fireplace, rec room, updated vinyl windows, updated bathrooms, etc. The large basement features the new cozy gas fireplace, built in storage cabinets, pot lights, and tons of storage + a cold cellar. The backyard is a highlight with tons of room for kids to play, and beautiful mature trees. There is also a bonus sunroom leading out to the yard & a lovely front covered porch. You'll love the location - a short walk to Downtown Brampton, Gage Park, and a variety of schools. Did we also mention a huge paved driveway which can fit 6 cars! There is tons of potential for basement apartment/in-law suite w/ separate side entrance through the sunroom. Whether you're commuting, raising a family, or looking for a welcoming community to call home, this property checks all boxes. Don't miss this opportunity to own a solid home with great bones and an unbeatable location! (Note: 200 amp & custom screen door on front door) (id:26049)
113 Burns Boulevard
King, Ontario
Welcome to Refined Living in the Heart of King City Step into elegance at 113 Burns Blvd a beautifully appointed 4-bedroom, 4-bathroom residence offering an exceptional blend of luxury, comfort, and curb appeal in one of King Citys most prestigious communities. Set on a premium lot and featuring a rare 3-car garage, this executive home is designed for families who value space, style, and sophistication. Inside, youll find soaring ceilings, wide-plank hardwood floors, and a flowing open-concept layout that perfectly balances formal and casual living. The chef-inspired kitchen boasts high-end appliances, custom cabinetry, stone countertops, and an oversized island ideal for hosting or weeknight dinners alike. Upstairs, four generous bedrooms offer plenty of room to grow, including a serene primary retreat complete with a walk-in closet and spa-like ensuite. The professionally finished backyard is equally impressive, featuring custom landscaping, a built-in irrigation system, and ample space for entertaining or relaxing under the stars. The rare 3-car garage provides not only ample parking but also additional storage and functionality a standout feature in this sought-after neighborhood. Located minutes from top-rated schools, scenic trails, boutique shops, and the GO Station, this home offers the best of both worlds refined living in a charming, connected community. Dont miss this opportunity to rediscover 113 Burns Blvd complete with the luxury of a 3-car garage. Book your private tour today. (id:26049)
55 Rebecca Court
Vaughan, Ontario
Extraordinary Estate in Prestigious Woodland Acres .Nestled on the most sought-after court in the highly coveted Woodland Acres, this remarkable estate sits on a prime 1+ acre lot, offering a rare blend of tranquillity, exclusivity, and limitless potential for both enjoyment and future development.Boasting phenomenal table land, this expansive property presents an unparalleled opportunity to create your dream outdoor oasis, whether it be a resort-style pool, tennis court, or lush landscaped gardens. Surrounded by multi-million-dollar residences, this estate is truly a GEM ,in one of the most distinguished neighbourhood.This Impressive Estate features 5 spacious bedrooms, along with a separate 2-bedroom in-law suite with a private entrance, making it perfect for extended family or guest accommodations. The fully finished walk-out basement enhances the homes functionality, providing additional living space and seamless indoor-outdoor integration.Located just minutes from some of the country's finest private schools, prestigious golf courses, and elite country clubs, this estate offers the perfect balance of convenience, and serenity.Don't miss this rare opportunity to own one of Woodland Acres' finest properties with endless possibilities. **EXTRAS** 3 Car Garage with Extra Large Driveway , Huge Balcony overlooks lush greens and Matured Trees.This Property is Truly On-Of-a-Kind!! **See Virtual Tour ** (id:26049)
204 - 10 Dunsheath Way
Markham, Ontario
Welcome To Your New Home At 10 Dunsheath Way Unit 204! Featuring Two Bedrooms, Two Bathrooms, Open Concept Main Floor, Roof-Top Terrace, Two Side-By-Side Parking Spaces, One Storage Locker & Being An End-Unit, This Property Will Not Last Long! Over 1,050 Square Feet With Nine (9) Ft. Smooth Ceilings, Laminate Flooring Throughout, Oakwood Stairs W/ Iron Railings. This Home Offers Lots Of Natural Light And The Utmost Privacy. Located In The Prestigious Cornell Community And Just A Short Walk To Markham Stouffville Hospital. Area Amenities Include Shops, Markville Mall, Highway 407, Restaurants, & Much More. Public Transit Includes Bus Stops And Mount Joy Go Station! Don't Miss Your Chance To Call This Unit Home! (id:26049)
85 Goodwood Drive
Markham, Ontario
Absolutely Stunning Family Home Renovated Top to Bottom! This Fully Renovated 4+2 Bedroom, 5 Bath Home Offers A Functional Layout For Modern Living. Featuring Smooth Ceiling & Pot Lights On Main Flr, Hardwood Floors Throughout, Beautifully Upgraded Kitchen ('25) With New Cabinets, Floor Tile, Quartz Countertop & Centre Island. Upstairs Boasts 3 Full Bathrooms And The Convenience Of A Second-floor Laundry In Addition To A Basement Laundry Setup. Newer Roof ('24), Furnace ('23), Garage Door ('21) & Storm Door ('21). Finished 2Br Basement With Separate Entrance, Kitchen & Full Bath, Great Income Potential or In-Law Suite. Extended Interlocked Driveway Accommodates 3-Car Parking With No Sidewalk! Mins To Public Transit, Schools, Park, Library, Hwy 407 & All Other Amenities. (id:26049)
21 Hammill Heights
East Gwillimbury, Ontario
Why settle for less? With over 1400 sq feet of above ground spacious living, this townhome also hosts a 500 sq ft finished basement with in law potential giving you the opportunity of having the space of a detached home at a townhome price! Nestled in the hamlet of Mount Albert with schools, parks and amenities steps away, this townhome is perfect for a growing family or a couple wanting space with an efficient commute to the city. Enjoy the upgrades of the renovated kitchen, bamboo floors on the main level, new furnace and hot water tank in 2023 and reshingled roof 2019. Roughed in bathroom in basement is ready for your fixtures. Need a quick closing? We can accommodate! (id:26049)
20 Faithful Way
Markham, Ontario
Sun-Filled Corner Lot Townhouse with South-Facing Exposure, located in the Highly Sought-after Markham Area. This End Unit, which feels like a Semi-detached home, features a Functional layout with 3+1 Bedrooms and 3 Bathrooms, ideal for Comfortable family living. Conveniently situated within Walking distance to Pacific Mall, Market Village, TTC and GO Station, library, and Community Center, this Cozy home offers unmatched Accessibility and everyday Convenience. Top Ranking High School: Milliken Mills HS(16/746,2024). (id:26049)
3207 - 2900 Highway 7 Road
Vaughan, Ontario
Million Dollar Views from the 32th Floor - 2 Bed+ Den + Solarium, Executive Corner Suite (1130 Sf) In Highly Desirable Expo City Towers 2 Full Baths, Gourmet Kitchen W/Oversized Island & Stunning. Bright Open Concept Layout, 9' Floor-Ceiling Windows. Gorgeous Upgrades Incl: Granite Counters, Shower Head/Kitchen Faucet & Bamboo Flooring. Pharmacy & Doctors Office In Building. Move In Ready & Enjoy The Luxury Living @ Its Finest! Steps From TTC, Subway Yellow Line, Schools, Parks, Ikea, Costco, Malls, Hospital, Hwy400 & Hwy407. (id:26049)
197 Israel Zilber Drive
Vaughan, Ontario
Step inside 197 Israel Zilber Drive in Vaughan's coveted Patterson neighbourhood - a stunning and meticulously maintained 5-bed, 4-bath home nestled on a premium pie-shaped lot. Set on a 41' wide frontage that expands to an impressive 56' in the backyard and 118' deep, this property offers an incredible outdoor space, professionally landscaped with interlocking all around and a large garden with no grass, perfectly designed for zero maintenance and year-round enjoyment. Inside, the home is beautifully appointed with hardwood flooring throughout the main and second levels, complemented by ceramic tiles in the foyer, kitchen, laundry room, and bathrooms. The main floor features crown moulding throughout, custom lighting, and a thoughtfully upgraded powder room with a custom vanity. A bright and spacious kitchen equipped with extended cabinetry, backsplash, and additional transom windows that flood the kitchen and family room with natural light. The living and dining rooms include expanded windows, creating an open, airy ambiance perfect for entertaining. Upstairs, 9' ceilings and hardwood floors continue the upscale feel, while California shutters throughout the home add both elegance and privacy. The basement remains unfinished, with the exception of an 85-square-foot finished landing area with laminate, ideal for future customization. Additional highlights include a new roof, fresh interior paint in 2023, exterior pot lights, multiple interior pot lights, and a gas line in the backyard ready for your BBQ setup. This exceptional home offers the perfect blend of luxury, comfort, and practicality, both inside and out. Located in a vibrant, family-friendly neighbourhood, you're just minutes from top-rated schools, beautiful parks, community centres, Highway 407 and 427, shopping plazas, Vaughan Mills, Mackenzie Health Hospital, Maple GO Station, making it an unbeatable location to call home. (id:26049)
8 Lincoln Green Drive
Markham, Ontario
8 Lincoln Green Drive is a 3 + 2 Bedroom 1500 sq. ft. Bungalow Including a Full Addition Extending Across the Rear of the Building! Walkout From Your Primary Bedroom or the Living Room or Walkout From Your Basement! Extensive Landscaping, Mature Trees, New Backyard Fence (2022) Backyard Oasis For Family Fun Including an Inground Pool and Large Terrace. The Property is Across The Street From Robinson Park! This Home Has Been Continuously Updated With Thoughtful Renovations. An Updated Kitchen Featuring Stainless Steel Appliances With a Large Pantry Addition Allows For Extended Families to Be Together. A Corner Office or Den With Juliette Balcony Overlooks the Backyard Landscaping and Pool. The Interior and Attic have had Insulation Added, Large South Facing Windows Bring Lots of Sunlight Into The Principal Rooms, Furnace 2022, 200 Amp Panel, Roofing Less Than 10 Years, Electric Hot Water Tank (2022) Owned, Large 12 x 10 Workshop With Breaker Sub Panel; Pool Pump, Heater and Liner 4 Seasons, Garden Shed Under The Waterproofed Deck, 6 Car Driveway Completed With Paving Stones. Downstairs Includes Two Bedrooms, a Second Kitchen and a 5-Piece Washroom, A Large Recreation Room, an Office and a Gas Fireplace, 1/2 Length Garage For Storage. (id:26049)
43 Mill River Drive
Vaughan, Ontario
Step into this beautifully maintained family home nestled in Patterson - one of Vaughan's most desirable neighbourhoods! This spacious residence offers over 2,000 sq.ft of living space above ground with 3 beds, 4 baths, and a versatile second-floor family room that can easily be converted into a fourth bedroom to suit your needs. Featuring hardwood flooring throughout, 9 foot ceilings on main and second floors and elegant ceramic tile in the kitchen and bathrooms, the home exudes warmth and timeless appeal. The main floor is designed for both comfort and entertaining, highlighted by 9-foot ceilings, crown moulding, and an open-concept layout. The kitchen boasts granite countertops and upgraded appliances, offering functionality and style in equal measure. Upstairs, you'll find generous bedrooms, including a primary suite with its own 5-piece ensuite bath complete with a soaking tub after a long day, glass shower, double sinks, and walk-in closet for optimal storage. The finished basement provides additional living space ideal for a rec room, office, or guest suite, complete with its own 3-piece bathroom. Additional highlights include a freshly painted interior, a new roof installed in 2024, and convenient backyard access through the garage, perfect for outdoor entertaining or everyday use. This move-in-ready home blends modern updates with a functional layout, making it the perfect choice for growing families or anyone seeking a comfortable and stylish place to call home. Minutes to Anne Frank Public School, Carrville Community Centre, Mackenzie Health Hospital, Rutherford Marketplace for shopping and dining, Pioneer Park and so much more making this home the perfect place for growing families. (id:26049)
32 Seabreeze Avenue
Vaughan, Ontario
Absolutely Stunning, Elegant, Bright & Spacious Home On A Quiet Street In Demanding Thornhill Woods. $$$ Spent On Upgrades! Custom made double door entry. Hardwood Floors Throughout, 9' Smooth Ceiling & Crown Mouldings On Main Level. Huge Family Room W/French Doors W/O To Patio. Gourmet Kitchen W/ Center Island, Granite Counter Top & S/S Appliances. Oak Staircase. Separate 3rd floor huge bedroom with 3 pc bathroom and W/I Closet. Professionally Finished Basement With Rec. room, 2 bedrooms & 2 Bathrooms. Close To Public Transportation, School, Park, Rec. Center. (id:26049)

