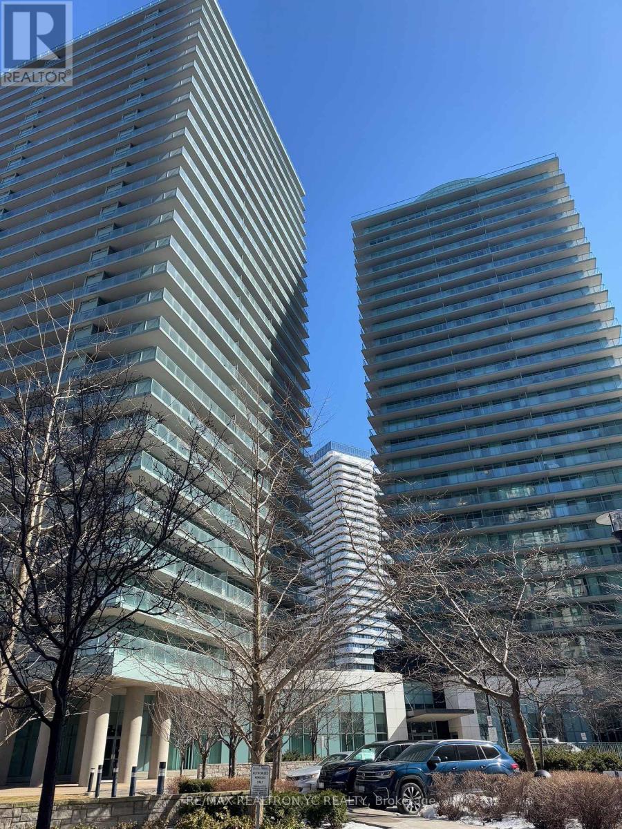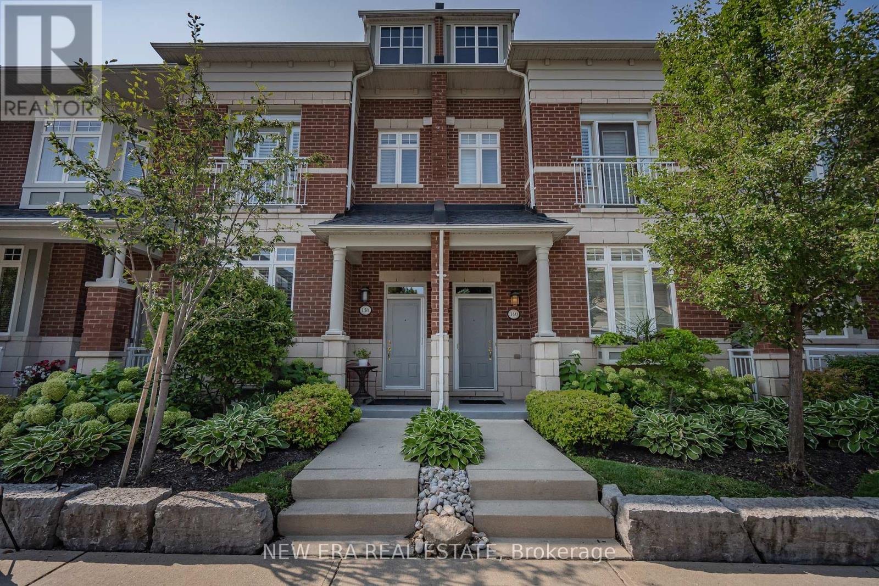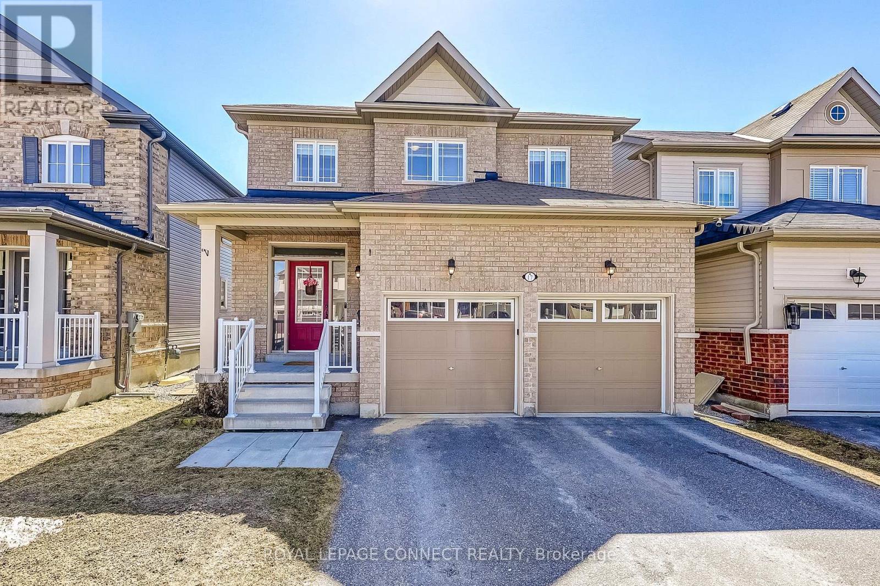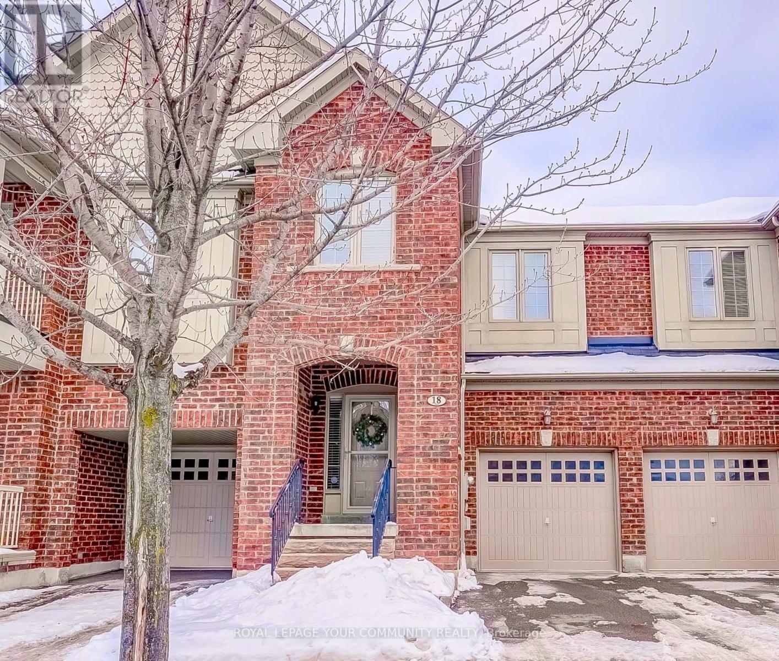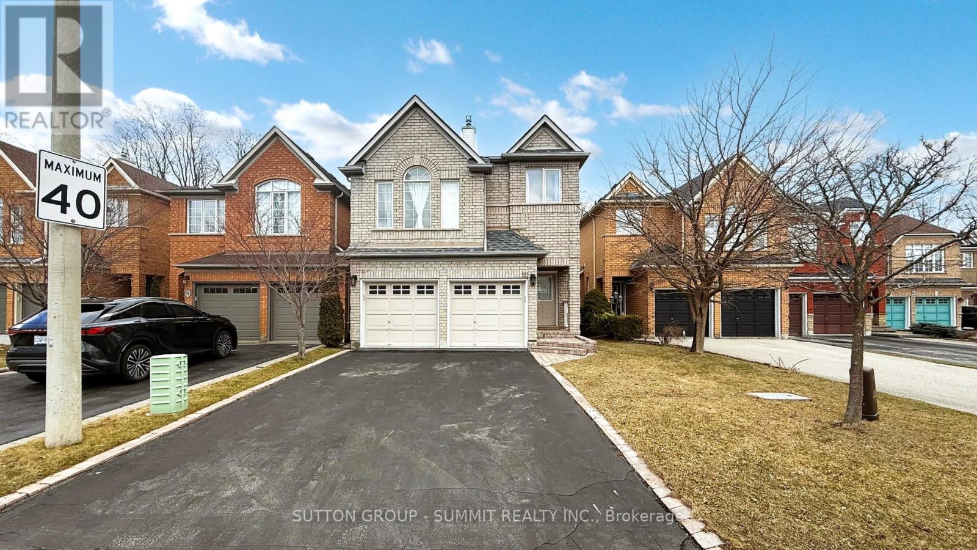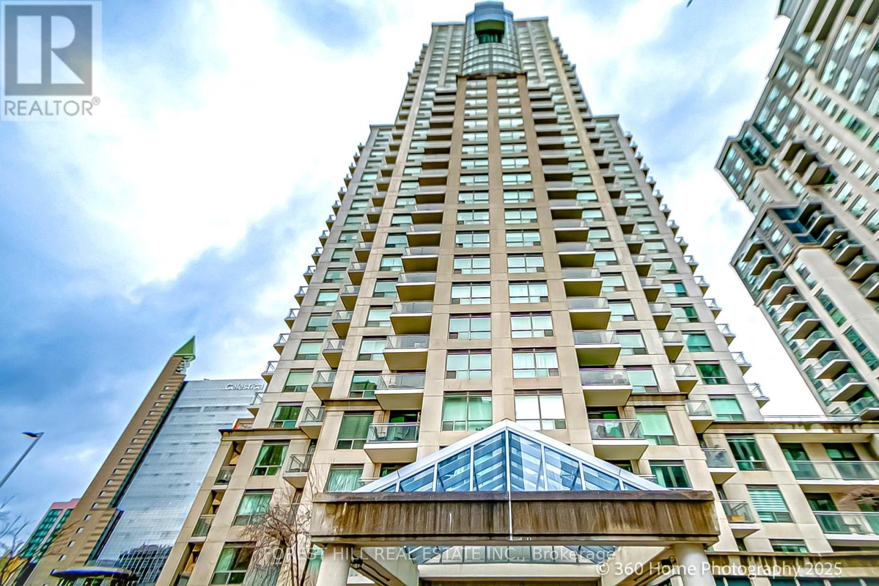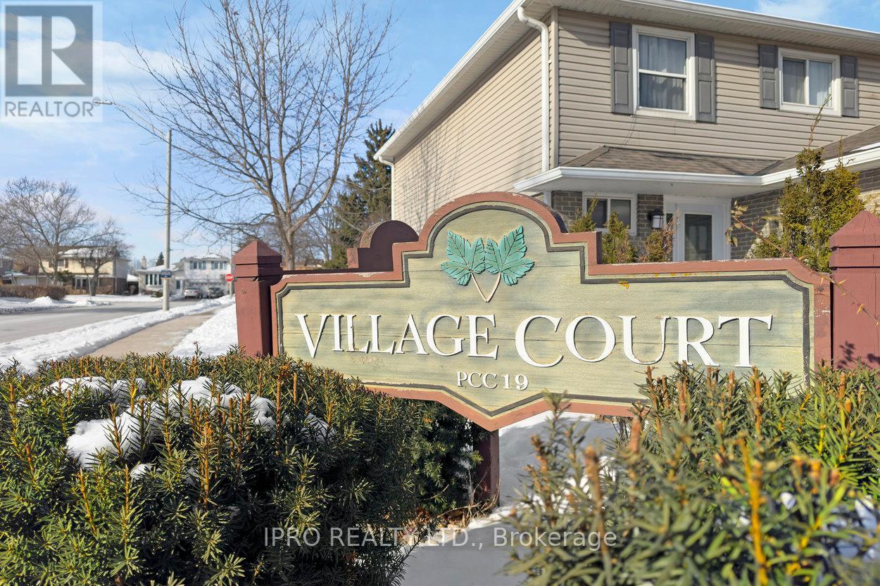2410 - 5500 Yonge Street
Toronto, Ontario
Prime Location Near Yonge And Finch! Stunning 2 Bedroom, 2 Bathroom Corner Unit In The Heart Of North York With 950 Sq Ft Of Living Space! Steps To Finch Subway Station And Many Retail Stores. The Oversized Wrap Around Terrace Is Included, Bright And Spacious Dining Area. One Parking And One Locker Included. (id:26049)
15 - 138 Waterside Drive
Mississauga, Ontario
Welcome to 138 Waterside Drive, a stunning executive 2-story townhouse located on a quietsidestreet in upscale neighbourhood, steps from Lake Ontario sunrises and waterfront park, inthe heart of Port Credit Village shops and restaurants. This highly sought-after property is a7 minute walk from Port Credit GO train station; a 20 minute ride to downtown Toronto. This home features 2 spacious primary ensuite bedrooms, open-concept living space, an abundance of natural light, dark hardwood floors, crown molding and gas fireplace, and 10' high ceilings. A finished patio deck with natural gas BBQ hookup and electric awning is a perfect place to unwind. 2-car garage with 2 additional covered outside parking spaces. Finished basement includes den and ample storage spaces. Don't miss out on this opportunity to love where you live! **EXTRAS** Custom Designed Storage Areas By California Closets. Walk To Waterfront Views& Trails, Fantastic Restaurants, Storefront Shopping, Parks And All That Port Credit Has ToOffer! (Hwt Rental) fridge, stove, washer, dryer. (id:26049)
17 Don Hadden Crescent
Brock, Ontario
A breath taking home in a highly sought after location just a short distance from the Community Centre, park , library and School. Minutes from the charming town of Sunderland where you can experience that "Hallmark movie" feel, strolling through the streets, browsing Home Hardware, picking up groceries or dining at a local favourite. This spacious 4 plus 1 bedroom , 4 bathroom detached home offers over 2700 sq feet of beautifully designed living space. Enjoy direct access from the garage into a functional mudroom, perfect for kicking off boots and staying organized. The oversized front hall closet offers ample storage, easily accommodating everything from coats and shoes, to strollers. Every detail in this stunning home has been thoughtfully planned to create a true showstopper. This home offers a well planned layout, stylish decor and on trend neutral finishes. A sleek electric fireplace is seamlessly integrated into a stunning feature wall, creating a stylish focal point, that is sure to impress. The main floor space is enhanced by the upgraded 9 foot ceilings and large windows, giving an open and airy feel. The Open concept floor plan allows seamless interaction between the kitchen, living and dining rooms while preparing meals. Unwind at the end of the day in the expansive primary bedroom, complete with ample space for a cozy sitting area! The second floor laundry area conveniently located near all four bedrooms, adds effortless functionality, eliminating the need to carry laundry up and down the stairs. The fully finished basement completed in 2024 offers a versatile additional bedroom, ideal for overnight guests, a home office, or a craft room. Completed in 2025, the brand new basement bathroom showcases modern finishes and stylish design, an elegant addition that perfectly completes the space. (id:26049)
2538 Old Homestead Road
Georgina, Ontario
Stunning! Prepare to be wowed by this 4yr new 2,697 sqft bungalow. Country living a stones throw from town! The open concept design makes this an entertainer's delight. With 10ft ceilings & 8ft solid wood doors throughout, wall mouldings, shiplap, tall baseboards, impressive tile work in all wet areas, high end fixtures & wide plank flooring. Dream kitchen, complete w/ top of the line G.E Cafe appliances, wine fridge, beverage fridge, 2 islands, quartz & leather granite counter tops. Solid wood cupboards w/ pot drawers & 2 pull out pantries. Double sided fireplace on marble wall. 2 oversize sliding glass doors, lead to 40'x16' covered deck w/ electric fireplace & bar. Pool size, fully fenced backyard. Glass railings lead to finished 2,697 sqft bsmt w/ walk-up glass doors (steps to outdoor sauna), 2 bedrooms, spa like bathroom, family room with propane wall fireplace, impressive entertainer's wet bar is a must see. Exercise area and additional games area. 9ft ceilings & oversized windows make this area bright and airy. And there's more, 35ft X 70'ft shop w/ side & rear garage doors, 35ft X 16ft loft & 100 amp panel, heat, hydro, wifi & 2pc bathroom. This one is a beauty! **Be sure to watch V-tour!** (id:26049)
50 Evita Court
Vaughan, Ontario
Nestled On A Coveted Cul-De-Sac, This Custom-Built Masterpiece Seamlessly Blends Timeless Elegance With Modern Sophistication. Spanning Over 5424 Sq/Ft (+ 2447 Sq/Ft Basement) With 5+1 Bedrooms And 6 Baths, This Exceptional Home Showcases Impeccable Craftsmanship With Soaring 10' Main Floor And 9' Second-Floor Ceilings (With 14' Coffered Details), Hardwood Floors Throughout And 40 In-Ceiling Speakers Wired For Home Automation. Step Into The Stunning Foyer, Where A Grand Central Hallway Gracefully Connects All Principal Rooms. The Open Concept Living And Dining Areas Set The Stage For Intimate Gatherings And Lavish Celebrations. A Bespoke Gourmet Kitchen Featuring A Wolf Gas Range/Cooktop, Premium Miele Appliances, A Spacious Center Island, And A Sunlit Breakfast Area Opens Effortlessly To Meticulously Landscaped Grounds, Including A Sparkling Pool With Two Remotely Activated Waterfalls, A Terrace With Motorized Retractable Patio Screens, Masonry Fireplace With A Mounted Television, Gas BBQ Line, Large Gas Fire-Pit, Garden Shed And Multi-Zoned Irrigation, Lighting And Sound. The Main Floor Also Includes An Impressive Family Room, Powder Room, Laundry/Mud Room And A Secluded Home Office. The 2nd Level Consists Of A Lavish Primary Suite And Four Family/Guest/Office/Games Rooms, All With Ensuite Baths And Large Custom Closets, Offering A Retreat For Each Family Member. The Lower Level Is Ideal For Entertaining And Recreation, Boasting A Gas Fireplace, Home Theatre/Golf Simulator, Gym, Wine Cellar, And Nanny/In-Law Suite With A Separate Walkout To The Rear Yard. This One-Of-A-Kind Residence Offers An Unparalleled Living Experience For Those Who Seek Refinement And Serenity. This Sparing-No-Expense Showpiece Epitomizes Uncompromising Luxury And Meticulous Attention To Detail At Every Turn. (id:26049)
18 Muscadel Road
Vaughan, Ontario
Welcome to beautiful Vellore Woods! This lovely freehold town home boasts an open concept floor plan, great for everyday living and entertaining. This home has ample storage with walk-in pantry off the kitchen. The second level contains a large primary bedroom with an Ensuite & W/I closet, while the spacious 2nd & 3rd bedrooms and study /computer room are perfect for a growing family. There's a convenient entrance from the garage into the home, while the beautiful backyard can be accessed from both the garage and the living room. The backyard deck (with lots of storage) and interlock patio were updated in 2015 . The basement is a blank slate with the potential to add additional family living space or an in-law suite. Minutes to Cortolucci Hospital, Vaughan Mills Shopping, Wonderland, Highway 400/407/427, Schools, Transit, Parks, Recreation and much more! This is a Vibrant and family oriented community with great amenities at your doorstep! Truly an excellent location!! This Gem won't last long! (id:26049)
611 - 2550 Simcoe Street N
Oshawa, Ontario
Welcome to Suite 611 at 2550 Simcoe St N! A Bright & Spacious 1+Den Condo with Stunning East-Facing Views, This sun-filled suite offers a thoughtfully designed open-concept layout that is both functional and inviting. The living area features stylish laminate flooring and opens onto an expansive balcony with unobstructed east-facing views perfect for enjoying morning coffee or relaxing evenings.The modern kitchen is ideal for entertaining, boasting quartz countertops, classic white glass subway tile backsplash, and sleek built-in stainless steel appliances.The spacious primary bedroom is a true retreat with oversized wall-to-wall windows for maximum natural light and a generous walk-in closet. The versatile den can serve as a home office, guest room, or play area, offering added flexibility to suit your lifestyle. Suite is Freshly painted &, move-in ready, Convenient stacked ensuite laundry, One locker & one surface parking space, Perfect for First-time buyers, investors, students, couples, or those looking to downsize. Prime Windfields Location and Just minutes from Durham College and Ontario Tech University. Steps to Riocan Shopping Centre, LCBO, Costco, major banks, restaurants, and quick access to Highways 401, 407, and 412. (id:26049)
3090 Mulberry Lane
Pickering, Ontario
This stunning Home In The Highly Desirable New Seaton Community In Pickering, Approx. 2.5 Year old house. offers a contemporary design with a spacious layout. Featuring 4 bedrooms and 2.5 bathrooms, including a primary room with a walk-in closet and 5 piece ensuite bathroom, this home provides plenty of room for comfortable living. The kitchen boasts stainless steel appliances, upgraded large size quartz center Island, Pot Lights and ample cabinet space, while the open-concept main floor is filled with natural light, Fireplace For Cozy Winter. Conveniently located laundry on the second floor. The unfinished basement offers potential for customization. Situated in a desirable neighborhood, this home is close to parks, schools, shopping, and all amenities, with easy access to highways (407 & 401) and public transit. A Must See! (id:26049)
93 Moreau Trail
Toronto, Ontario
WELCOME TO WARDEN WOODS, RARELY FOUND 2 CAR GARAGE DETACHED IN A QUIET TRAIL, NO SIDEWAY, TOTAL 6 CAR PARKING, BACKS ONTO RAVINE; THE MAIN FLOOR WITH 9' CEILING, COMBINED LIVING AND DINING ROOM, BEAUTIFUL SUNNY KITCHEN WITH A HUGE BREAKFSAT AREA, OVER LOOKS 2 TIER DECK, TRANQUIL GARDEN AND RAVINE; IN BETWEEN WITH A GREAT FAMILY ROOM AND FIREPLACE, YOU CAN CONVERT IT TO 4TH BEDROOM AND A RECREATION AREA EASILY; 2/F WITH 3 GOOD SIZE BEDROOMS AND NEW ENGINEER HARDWOOD, MASTER BEDROOM COMES WITH A SEPARATE SHOWER; THE HOUSE WITH A LOT OF LARGE WINDOWS BRING YOU TONS OF NATURAL LIGHT, ACCESS FROM 2 CAR GARAGE, NEW S/S FRIDGE AND STOVE, NEW ENGINEER HARDWOOD FLOOR, HARDWOOD STAIRS, CARPET FREE, NEWER SHINGLE, ROUGH-IN BATH IN BASEMENT, AND MUCH MORE, WALKING DISTANCE TO TTC AND WARDEN STATION, MINUTES TO EGLINTON LRT;THIS WARDEN WOODS GEM IS SURE TO IMPRESS. (id:26049)
404 - 21 Hillcrest Avenue
Toronto, Ontario
With chic, sophisticated interior design, this studio is larger than some one-bedroom units. It has 543 sq ft and a very functional layout, which makes the space look even larger.Looks like a model unit, impeccably clean, with high quality, recent renovations and very tasteful interior design. Rare to find in a studio, the spacious kitchen has a large window and eat-in area. Custom designed, built-in quality Murphy bed and elegant ample closets. Spacious foyer double closets and linen closet in living room. Owner has renovated and replaced in 2023: kitchen cabinets, countertop & backsplash (Pietra Grey | Estestone Marble - Stone Gallery Porcelain Quartz), bathoroom with Porcelain Quartz Countertops, floors (Marbelesque Calacatta, Stain Resistant Treatment, Waterproof, Antimicrobial Treatment, Scratch Resistant Treatment, Phthalate-Free), pot lights, wood paneling, kitchen appliances, built-in designer closets, built-in Murphy bed, wall panels and more.Live The Urban Lifestyle In This Luxury Monarch Built boutique building, With Hotel Like Amenities And Enjoy A Perfect Location Within The Heart Of North York, just Steps To Empress Walk Subway Station, Mell Lastman Sq, North York Performing Arts Centre, Movie Theatre, Restaurants And All Amenities. State Of The Art Amenities Include: Swimming Pool, Spa, Whirlpool, Party Room, Gym, Theatre, Media Room. One parking spot is rented by seller, at $100/month. (id:26049)
44 Village Court
Brampton, Ontario
Brampton's most desirable neighbourhood, Peel Village! Enjoy maintenance free living in this modern 4 bedroom, 2 bathroom home featuring spacious, oversized bedrooms and an updated kitchen with new SS appliances. The main floor boasts stylish, easy-care flooring throughout, and the brightliving room has a walkout to the private backyardperfect for outdoor living with noneighbours behind. The finished basement adds even more living space, ideal for a home office,gym, or entertainment area. You will find a welcoming community in Peel Village, known for itsfamily atmosphere and proximity to essential amenities. Conveniently minutes to HWY410/407/401, with easy access to shopping, schools, and parks. Move-in ready schedule your showing today! (id:26049)
4805 - 70 Temperance Street
Toronto, Ontario
Luxury INDX Condos in the heart of Toronto financial district, this beautiful studio located on the 48th floor offers unobstructed city views. Walk to restaurants and public transit right at your doorstep. This upscale residence is perfect for young professionals, students, and first-time buyers. The studio features open-concept design with 9-foot smooth ceilings, floor-to-ceiling windows, a large balcony, laminate flooring throughout. The modern kitchen is equipped with premium built-in appliances and a contemporary finish. Top-notch amenities, including a lounge, party room, yoga/spin studio, rooftop patio, fitness center, and 24-hour concierge. Access to the PATH and close to U of T, TMU, OCAD. (id:26049)

