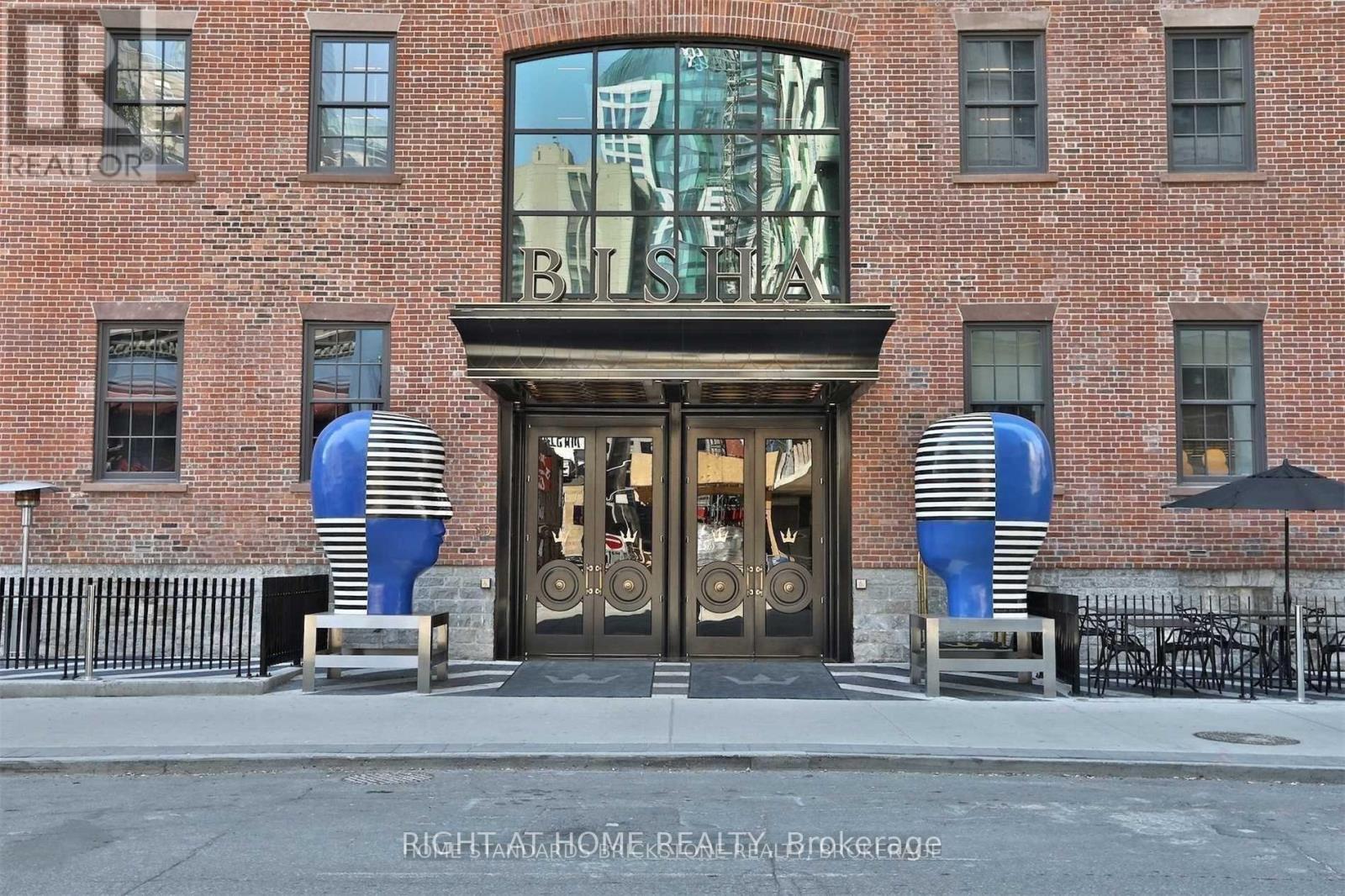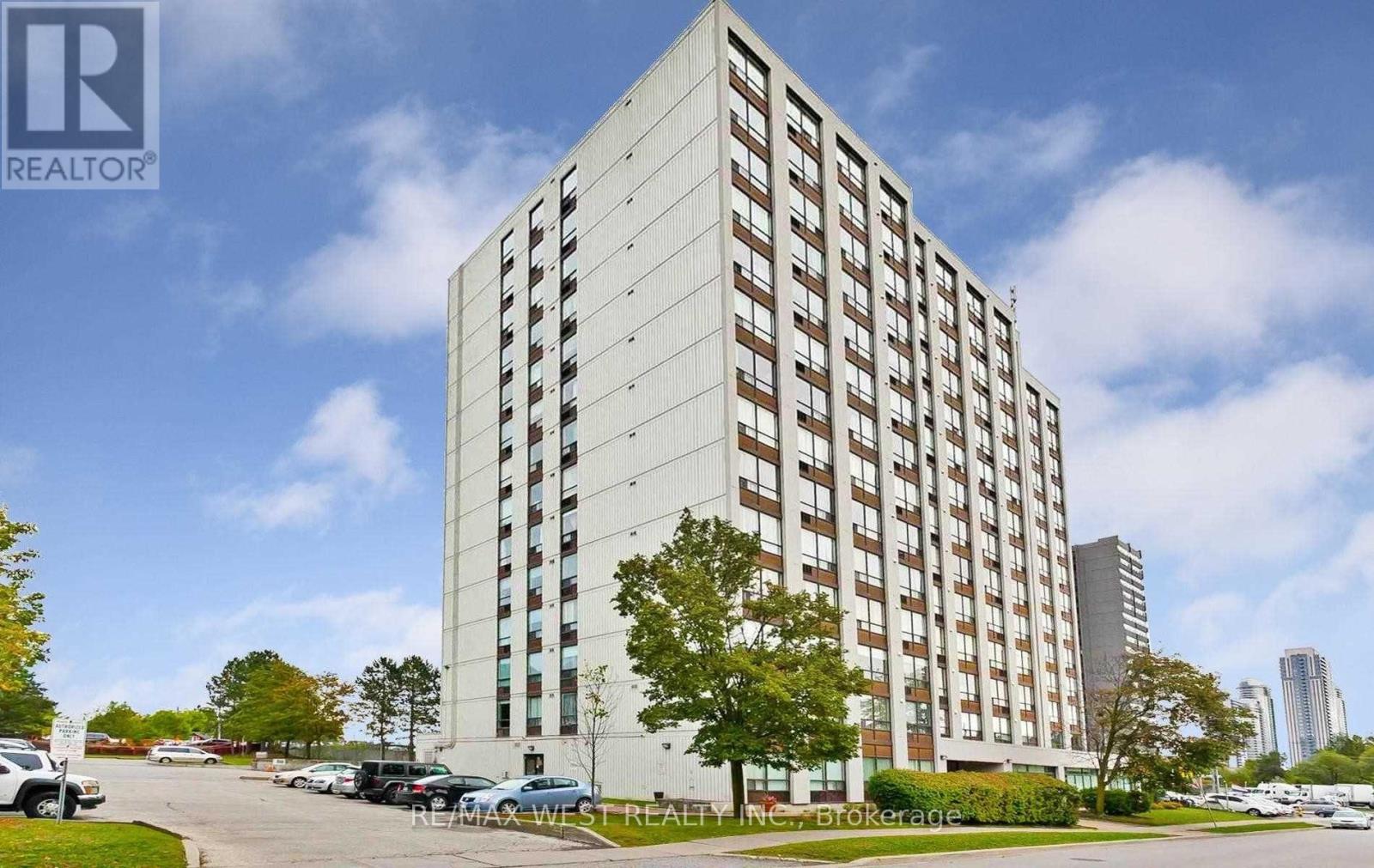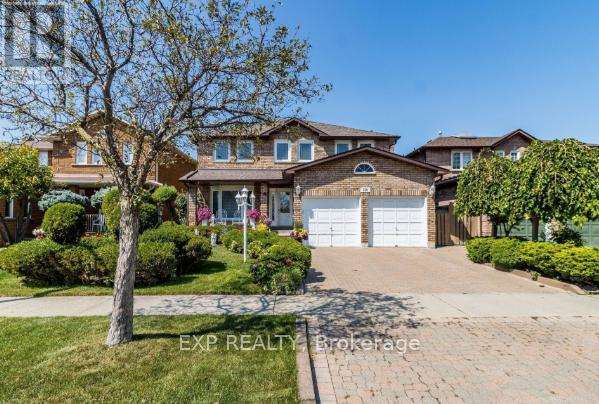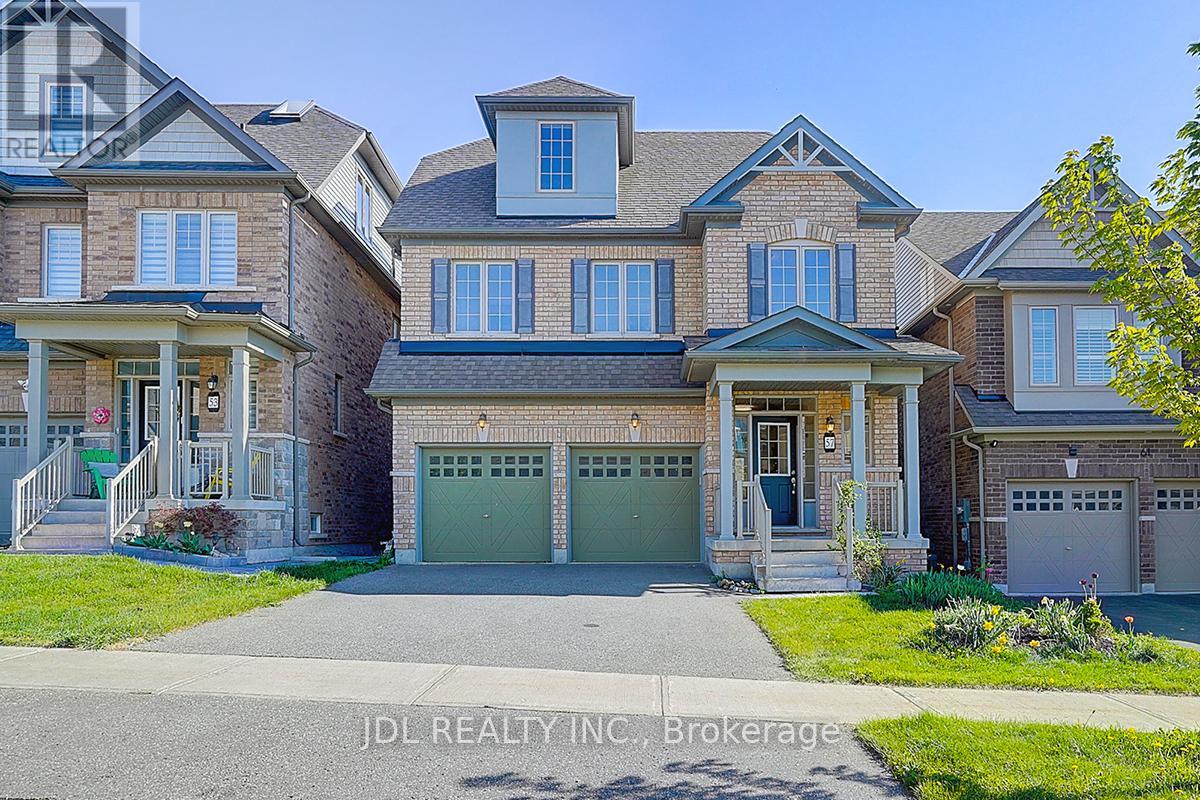2103 - 88 Blue Jays Way
Toronto, Ontario
Luxury Living in the Heart of King West Bisha Hotel & Residences. This beautifully upgraded 1-bedroom plus den unit offers refined urban living with over $20,000 in premium upgrades, including elegant crystal chandeliers, privacy-enhancing double glass sliding doors, custom mirrored foyer closets, custom walk-in closet, modern roll-down curtains, and top-tier Bosch appliances including a sleek cooktop and built-in oven. This unit comes with a locker. Enjoy a thoughtfully designed layout with stunning city views, floor-to-ceiling windows, and luxurious finishes throughout, perfect for professionals or investors seeking a turnkey opportunity in one of Toronto's most prestigious addresses. Bishas world-class amenities set the bar for luxury condo living: A fully equipped fitness centre, Serene spa facilities, A spectacular rooftop infinity pool with panoramic city and lake views, 24/7 concierge and valet service. Step outside your suite and into a lifestyle destination. The building is home to French Made, a chic Parisian café; Akira Back, a Michelin-starred chef's modern Japanese-Korean restaurant Kost, the rooftop restaurant with unbeatable views and west coast-inspired cuisine; and Mister C, an upscale cocktail and nightlife lounge perfect for evenings out- all just an elevator ride away. Located in the vibrant Entertainment District, you're steps from the city's best dining, shopping, nightlife, and transit options. Live where style, service, and sophistication converge. (id:26049)
2901 - 8 Mercer Street
Toronto, Ontario
Prime Location! Steps from the Underground PATH. This 1 Bed + Den, 1 Bath unit offers 558 sq. ft. of living space plus a 65 sq. ft. balcony. Featuring an excellent layout with a spacious kitchen, built-in dining table, stainless steel appliances, and quartz countertops. Walking distance to St. Andrew Subway, streetcar, the Entertainment, Financial, and Fashion Districts, Rogers Centre, and top-rated restaurants. (id:26049)
706 - 1 Reidmount Avenue
Toronto, Ontario
Welcome To 1 Reidmount Ave. Unit 706! This Stunning Unit Is Located In A Highly Desirable Neighbourhood Of Agincourt. This Gorgeous 1700 Sq. Ft Corner Unit Features Lots Of Natural Light, Very Rare To Find A Four Bedroom, Two Full Bathrooms And 2 Parking's. This Unit Boasts A Very Functional Layout, With Laminate Floors Installed In Bedrooms, Spacious Laundry Room With Storage Space. The Renovated Kitchen Boasts Stainless Steel Appliances, Modern Cabinetry, And A Cozy Breakfast Area. This Is An Excellent Living Space For Any Family Just Starting Out Or For Any Investor. Just Steps Away From GO Station And TTC. Only 25 Mins From Agincourt GO To Union Station. Close To All Amenities, Agincourt Mall, & Community. Easy Access To Hwy 401, 404 & DVP. (id:26049)
2067 Granby Drive
Oakville, Ontario
Welcome To 2067 Granby Dr - A Beautiful & Recently Updated Detached Home, Nestled On A 50 X 118 Ft Deep Lot In The Popular Wedgewood Creek Neighbourhood, Featuring 4+1 Bedrooms & 3+1 Baths! Newer Roof with Icing & Water Shield (2020) + Added Attic Insulation (2021). New Windows & Entry Doors (2022), New 3-Pane Windows For The Entire House, New Front & Side Entry Doors, New Furnace (2024). Main Floor And Basement Renovation (2024): Fully Renovated Kitchen With New Hardwood Cabinets, Quartz Countertop Backsplash + Quartz Waterfall Kitchen island, High-End Bosch Kitchen Appliances (Range Hood, Electric Cooktop, Refrigerator, Dishwasher); Fully Renovated Laundry Room/Powder Room With New Floating Vanity And Quartz Countertops, LED Lighting And Mirror, New Hardwood Cabinets, LG Washer And Dryer, And Toilet; Elegant Floor-To-Ceiling Porcelain Fireplace; New Oak Engineered Hardwood Flooring On Main Floor; New Oak Hardwood Staircases And Vinyl Waterproofing Flooring On Basement; Fully Renovated Bathroom With Floating Vanity And Quartz Countertop, LED Lighting And Mirror, Glass Shower Doors, Shower Panel, Porcelain Tiles, Walk-In Shower With Niche, And Toilet; Lots Of Closet Rooms/Space With Shelves For Added Storage Space. Second Floor Updates Include: (2019) Oak Hardwood Flooring And Staircases; Fully Renovated Bathrooms - New Vanities With Quartz Countertops, Glass Shower Doors, Porcelain Tiles, LED Lighting And Mirrors, Walk-In Shower, Bathtub, And Toilets! Pot Lights And Modern LED Light Fixtures Throughout The Entire House (2024). Freshly Painted Entire House (2025). The Home Is Equipped With Smart Features, Including Ring Doorbell, Google Nest Temperature Control For The Furnace And AC, A Smart Garage Door Opener/Closer, Bosch Kitchen Appliances With Bosch Home Connect Feature, And LG Washer And Dryer With ThinQ Smart Home Feature + Walk Into Spacious Private Tree Lined & Charming Backyard w/ Fruit Gardens Featuring A Diverse Selection Of Fruit Trees! (id:26049)
156 Gladstone Avenue
Oshawa, Ontario
Welcome to 156 Gladstone Avenue in Oshawa! This beautifully maintained detached home sits on a rare pie-shaped lot, offering extra outdoor space for family fun or entertaining. The main floor boasts a modern kitchen with stainless steel appliances, separate living & dining area, a 2-piece powder room, and direct access to a spacious backyard. Upstairs features 3 generous bedrooms and a 4-piece bathroom, perfect for growing families. The fully finished basement adds incredible value with 2 additional bedrooms, a kitchen, a full washroom, and separate laundry ideal for in-laws, guests, or rental income. Located in a quiet, family-friendly neighborhood close to schools, parks, transit, and shopping. A true gem with endless potential! (id:26049)
5003 - 12 York Street
Toronto, Ontario
*** Millions of dollar views of the lake from the 50th floor, south-facing. Enjoy an everlasting lake view from the floor-to-ceiling windows, visible from the kitchen, living room, bedroom, and even the bathroom. Huge balcony (Around 105 sqf)w/wooden floor,Spacious Den Can Be Converted to 2nd Bedroom with Washroom Access. Wood Floor. Located In The Heart Of The Financial District, Direct Acess To The Path And Steps From The CN Tower, Scotia Bank Centre, And Ripley's Aquarium. State Of The Art Facilities. Amenities Includes Indoor Swimming Pool, Fitness Room, Steam Room, Party Room,... and so much more (id:26049)
449 Greenpark Crescent
Mississauga, Ontario
Spectacular Greenpark-built home in coveted Square One Neighborhood with close to 2837Sqft living space. The property offers easy access to transit, schools, colleges, universities, shopping, Hwy 403, future LRT, hospitals and parks. Minutes walk away from Square One mall and Sheridan College. Stunning design, planned with modern and contemporary amenities for families seeking peaceful clean neighborhood. Beautiful tiles and hardwood floors with large bay windows that bathe the space in natural light. The kitchen has been designed for the modern chef with maple cabinets, granite counters and high-end appliances. The premium oak circular staircase leads to 4 large bedrooms and two washrooms. The large backyard with patio is ideal for outdoor gatherings. FINISHED BASEMENT with side entrance, kitchen, bedroom and washroom. Backyard is like a private oasis! This is a rare chance to live in a highly desirable area! (id:26049)
4504 - 11 Wellesley Street W
Toronto, Ontario
Experience elevated living at Wellesley on the Park in this stylish 1+Den suite offering sweeping views of the city and Lake Ontario. With 579 sq. ft. of well-utilized space, the functional layout includes a den that easily converts into a second bedroom or home office. Finished with premium built-in appliances and upscale detailing throughout. Located in the heart of downtown, steps to Wellesley subway, U of T, TMU, Yorkville, Financial District, and more. (id:26049)
531 - 21 Nelson Street
Toronto, Ontario
Fantastic 2 Bed, 2 Bath Unit In The Heart Of Financial District, Steps To Every Convenience. Functional Layout and Open Concept. Modern Kitchen Features Granite Counters, Custom White Cabinets and Upgraded Stainless Steel Appliances. Living Room Has Floor to Ceiling Windows and Walk-Out To South-Facing Balcony. Balcony is Decorated with Care and Very Cozy. Freshly Painted Walls Throughout. Master Bedroom has Walk-In Closet and Built-in Wardrobe for Extra Storage. Good Sized Second Bedroom and 2nd Full Bath. New Flooring in 2nd Bath. Luxury Amenities Features Breathtaking Roof-Top Party Room and Terraces, Outdoor and Indoor Pools, Gym and much more. Residents of This Building Can Also Use the Amenities in 126 Simcoe, Which has Fantastic facilities as well. (id:26049)
2107 - 15 Windermere Avenue
Toronto, Ontario
At the foot of High Park, where nature's splendour meets the city skyline, this stunning suite offers a front-row seat to one of Toronto's most breathtaking panoramas. Wrapped in floor-to-ceiling windows, and bathed in natural light, this elevated retreat delivers mesmerizing east views of Lake Ontario, Grenadier Pond, High Park greenery, and the CN Tower, day and night, sunrise to starlight. The open-concept design, soaring 9-foot ceilings, and dark hardwood floors create a space that is both stylish and serene. The full-sized kitchen, dressed in sleek black granite, is perfect for casual breakfasts or cocktail prep before a night out. The spacious living area has room for an office nook, while two generous bedrooms, including a primary suite fit for a king-sized bed, bestow comfort and luxury. Two spacious washrooms, including a 4pc ensuite in the primary plus a 3pc near the entry, ensure privacy and convenience. With a private balcony designed for morning coffee or late-night city-gazing, this unit is the ideal urban escape. Location? Perfection. Steps from Sunnyside Beach, the boardwalk, and the Martin Goodman Trail, this is a haven for the active and the peaceful alike. The charm and vibrance of Bloor West, Roncesvalles, and Mimico merchants is just minutes away, while TTC streetcar access is right at your doorstep. Effortless travel is a given with close access to the Gardiner Expressway, Lake Shore Blvd, and Bloor St. West, making downtown commutes or weekend getaways a breeze. Pearson Airport is within easy reach, ensuring stress-free departures further afield. The building spoils you with 24-hour concierge service, an indoor pool, sauna, fitness center, golf simulator, ample visitor parking, guest suites, and more. A prime parking spot near the elevators, a large locker, and all-inclusive condo fees complete the package. This is not just a condo, it's a lifestyle, where the best of the city and nature collide in perfect harmony. (id:26049)
57 Blazing Star Street
East Gwillimbury, Ontario
Welcome to 57 Blazing star, a rare find in the community with 3 en-suite bedrooms, 5.5 total bathrooms with walkout basement. Featuring 9 ft smooth ceiling on the first floor. The spacious open-concept kitchen is designed for entertaining, showcasing a massive granite island, plenty of counter space, and flexible dining options with large South facing windows. Massive storage area behind for kitchen with direct access from garage. Second floors features two ensuite bedrooms and two bedrooms with an additional washroom. Spacious third floor loft can be used as a bedroom or office - complete with walk-in closet and four piece washroom. Partially finished basement with Builder completed 4 piece washroom in a walkout basement perfect for a second unit for extra income. This property has second en-suite bathroom compared to same model homes. Steps to parks, conservation areas, and the upcoming Health & Active Living Plaza (2025) Minutes to Hwy 404, Costco, Walmart & Upper Canada Mall. Easy access to the future Bradford Bypass (Hwy 400-404 connection) a commuter's dream. A rare opportunity to own a meticulously upgraded home in a top-tier community! First time owner with well maintained house with perfect condition to be called home. (id:26049)
71 Cobblehill Crescent
Brampton, Ontario
Welcome Home to 71 Cobblehill Crescent! Located in the sought-after Valley Creek neighbourhood, this beautifully maintained detached two-storey home offers the perfect combination of space, comfort, and versatility ideal for family living. With approximately 2,190 sq ft above grade plus an additional 1,027 sq ft in the newly renovated finished basement, there's room for everyone. The main level features a bright, open-concept kitchen, spacious family room, and formal dining area perfect for entertaining or everyday living. Recent updates include a new garage door, front door, and air conditioner (2024).Upstairs, you'll find four generously sized bedrooms, including a serene primary suite with a newly renovated luxury ensuite (2025). The main bath was also updated in 2025 for a fresh, modern feel. The finished basement with a separate entrance offers incredible flexibility ideal for in-laws, guests, or rental potential complete with a bedroom, full bath, and large recreation space. Close to parks, top-rated schools, shopping, and commuter routes, this home offers a prime location and thoughtful updates throughout. A perfect place for your family to grow! (id:26049)












